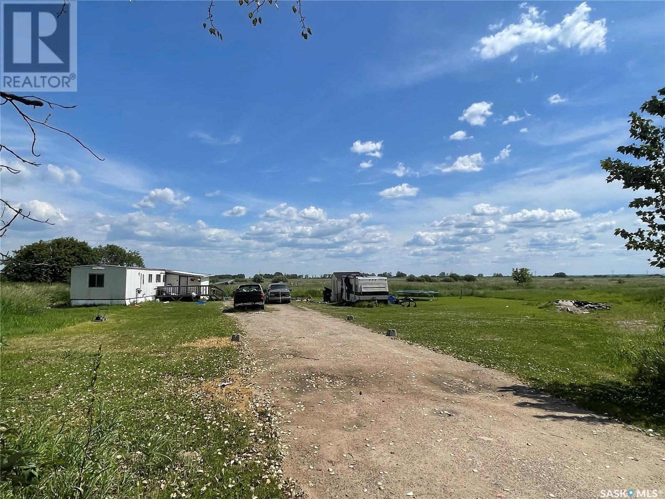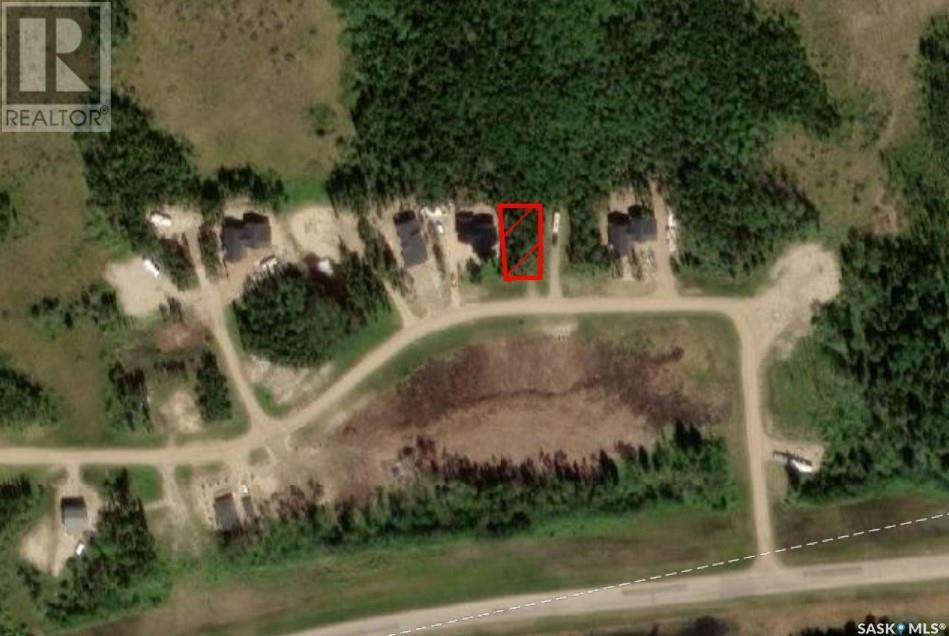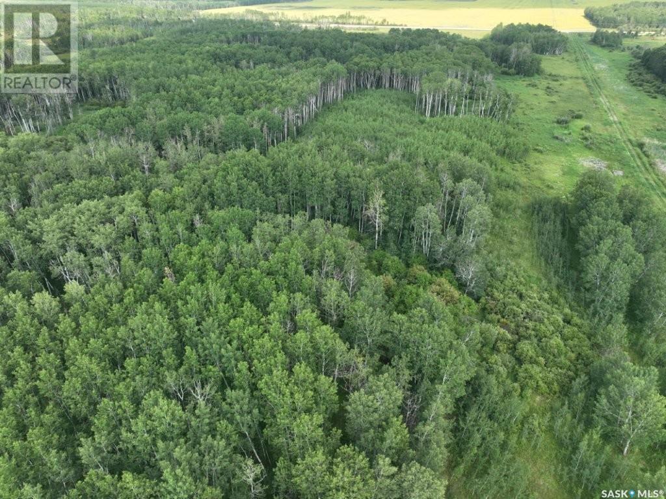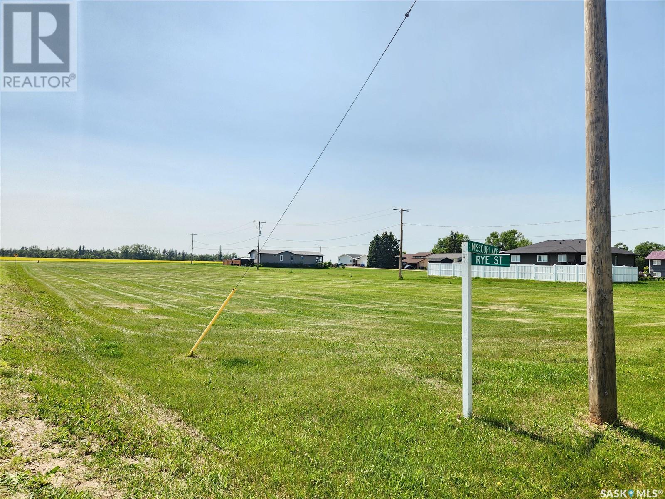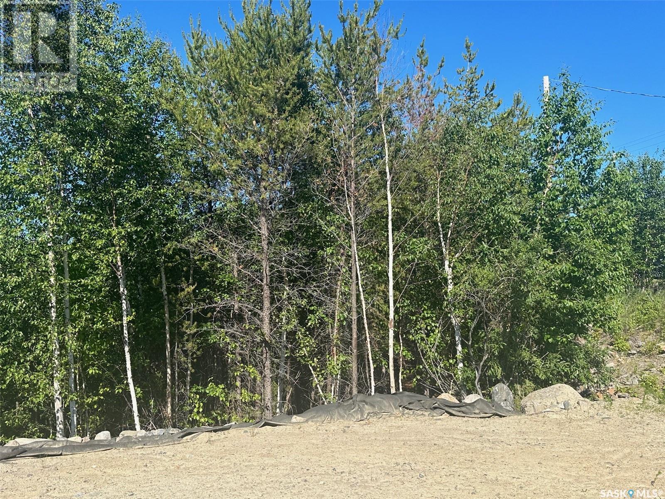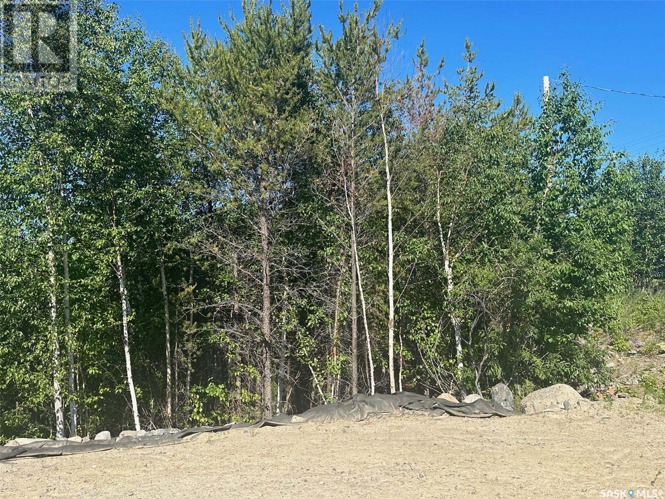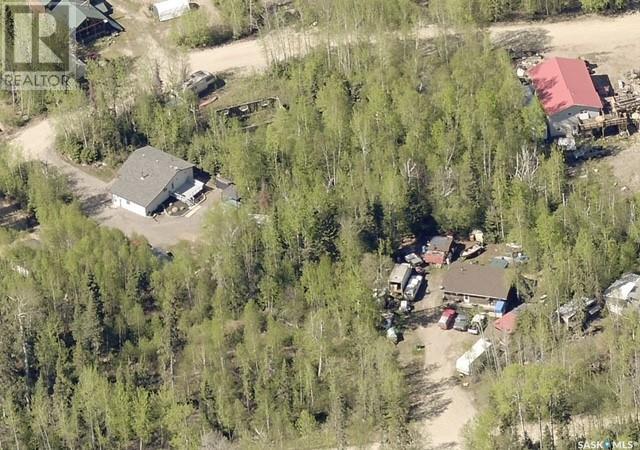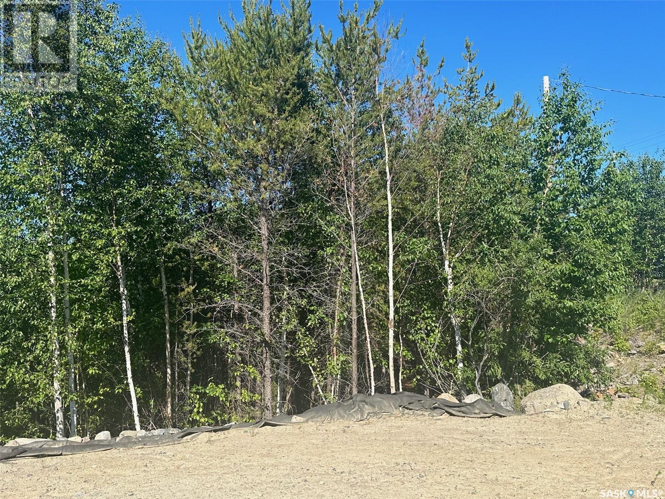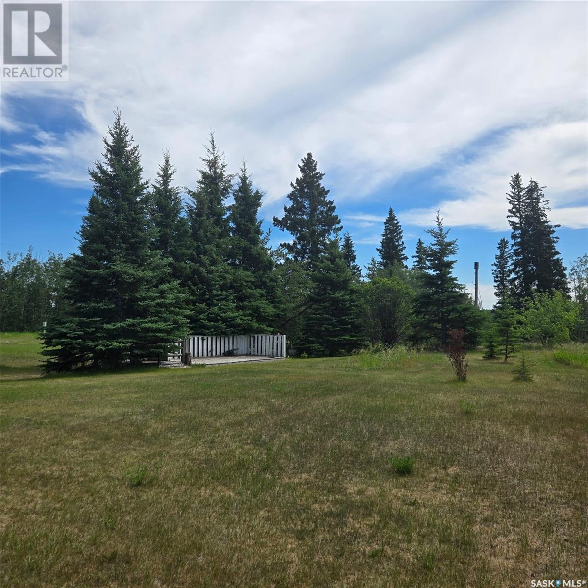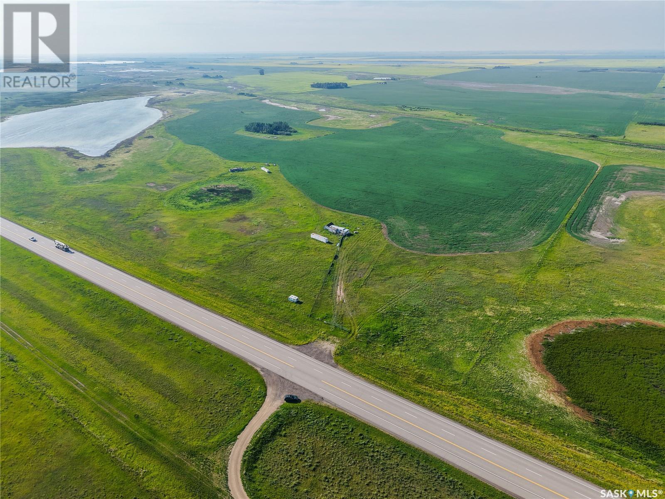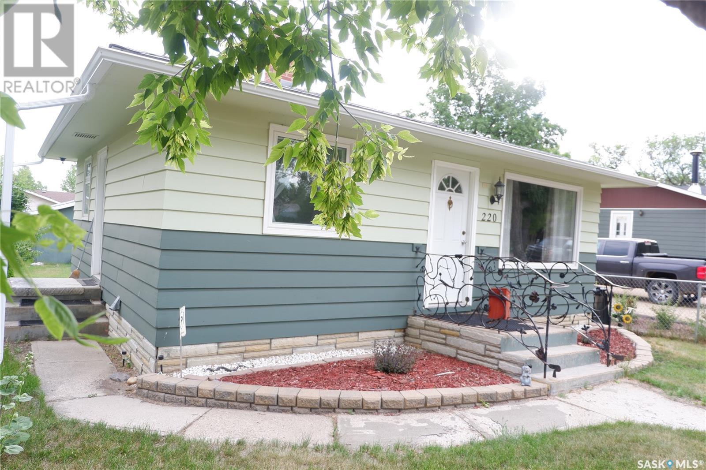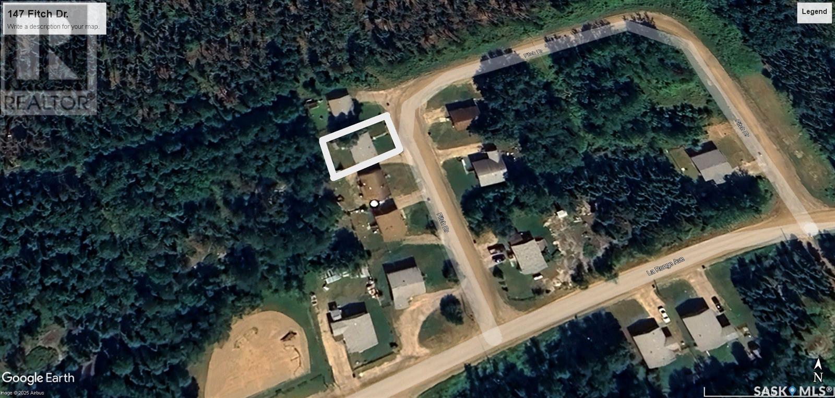508 7th Street E
Meadow Lake, Saskatchewan
7.54 acres within City limits. Would be an amazing development opportunity! Current structures are in need of repair and are being sold as is. Neighboring parcel is also for sale ( 7.98acres) For more information don’t hesitate to inquire. (id:51699)
20 Patrick Drive
Candle Lake, Saskatchewan
Vacant lot available to build your cabin at the lake. Located in the Candle Lake Subdivision Bay Lake Estates, this lot is in a secluded subdivision yet close to the great waters and beaches of Candle Lake, Sk. 52.50 frontage by 111 depth and 61.56 on back. This oversized lot is waiting for you to bring in your RTM or built cabin. Situated on high ground with a culvert and driveway completed. Approximately 50 minute drive from Prince Albert. Enjoy the ever popular Candle Lake which has so much to offer summer and winter. Great price !! (id:51699)
76 Acre Hunters Retreat Land
Hudson Bay Rm No. 394, Saskatchewan
76 acres adjacent to Highway nine S. Of Hudson Bay South. We have road access to the back of the property where it would make a great hunters retreat or starter Acreage. This land rare find is mixed with hay meadow,s lots of mature bush and is cleared at the back for your next Cabin or Home.Price plus GST. Hudson Bay is known for its family lifestyle with the new K2 12 school built in 2015. Recreation in the area lots of sled trails quitting at its best nature includes wild, Whitetail deer, black, bear, elk, moose, ducks, and more. In town, we have a skating rink, curling rink, new 2024 swimming pool, post office,library,Rcmp, hospital, dental clinic, for the kids, there is an active dance club, hockey, and much more. (id:51699)
Lot 13 Rye Street
Yellow Grass, Saskatchewan
Welcome to Yellow Grass! If you are thinking of building, the Town of Yellow Grass has many serviced lots for sale to choose from! Enjoy small town living at its finest, just a short drive to Regina or Weyburn. Yellow Grass offers a K-12 school, library, insurance agency, credit union, a thriving skating rink, parks, restaurant and a lot of small town hospitality. There are lots on Rye Street, Alsike Street and Millet Street to choose from, call for availability! (id:51699)
235 Eagle Point Drive
La Ronge, Saskatchewan
Looking to build your dream home?? Looking for a quieter location? Located on Eagle Point Drive just minutes from the Town of La Ronge and the Airport. This lot is just minutes from Eagle Point Golf Course, Marina and walking trails. Come check it ou (id:51699)
233 Eagle Point Drive
La Ronge, Saskatchewan
Looking to build your dream home?? Looking for a quieter location? Located on Eagle Point Drive just minutes from the Town of La Ronge and the Airport. This lot is just minutes from Eagle Point Golf Course, Marina and walking trails. Come check it out! (id:51699)
1305 Kagwa Bay
Northern Admin District, Saskatchewan
Looking to build your Dream Property? This lot is Located approx 22 km from La Ronge in the little community of Napatak sub division A in a nice little cul de sac. Napatak is located on the southwest shores of Lac La Ronge and is year round accessible, bussing option is available for children commute to schools , boat launch. Live and Play at the lake year round and have the best of both home and cabin lifestyle. Power and Natural gas not on property but are located at properties edge (id:51699)
231 Eagle Point Drive
La Ronge, Saskatchewan
Looking to build your dream home?? Looking for a quieter location? Located on Eagle Point Drive just minutes from the Town of La Ronge and the Airport. This lot is just minutes from Eagle Point Golf Course, Marina and walking trails. Come check it ou (id:51699)
Shell Lake Private Trailer Park
Canwood Rm No. 494, Saskatchewan
Private 3-Acre RV Park Retreat – Perfect for Family & Friends! Near Shell Lake | Fully Serviced | Turn-Key Setup An incredible opportunity to own your own exclusive campground getaway just 9 km from Shell Lake for your own personal use! This 3-acre parcel is fully developed and ready for you and your group to enjoy — a rare find ideal for families or close friends looking to make lasting summer memories together. Property Features: 6 Serviced Trailer/RV Lots – Power and water to each lot 16' x 24' garage for secure storage and 28' x 24' cookhouse, a covered outdoor kitchen area perfect for shared use for group meals and gatherings. Washroom Facilities – Includes bathrooms, an outdoor shower, septic tank, and on-site well water (well supply of water is plentiful) Easy Access – Just 2.5 km of gravel road to a truly peaceful and private setting Chattels Included in the Sale: Older Pontoon Boat – 14 ft Aquacraft 2006 27 ft Trail Bay by Trail-Lite – Bumper hitch with superslide 27.5 ft Travelaire Genesis GW275 fifth wheel with superslide 1999 31 ft Golden Falcon – Bumper hitch with superslide 1978 Terry Taurus This is a turn-key recreational property with everything you need to start enjoying it right away. Whether you're hosting family reunions, summer-long stays, or just peaceful weekend escapes — this setup offers both comfort and convenience in a beautiful natural setting. Don't miss out — properties like this rarely come to market! DIRECTIONS: From Shell Lake Hwy 12 and Hwy 3 junction 7kms East on Hwy 3 to Range Road 3074 2.5kms North Property is on west side of the road. (id:51699)
Highway 16 - Commercial Land Opportunity
Blucher Rm No. 343, Saskatchewan
Amazing land development opportunity on Highway 16. This land currently used for storage & farmland purposes but has commercial development opportunities. Located directly on Highway 16, this land could be utilized for a number of business opportunities or be subdivided into multiple commercial lots. The land also boarders the railway track with an additional 11 acres parcel on the east side making it ideal for industrial opportunities. Call today for more information! (id:51699)
220 6th Avenue W
Assiniboia, Saskatchewan
Located in the Town of Assiniboia in a great location. Have you dreamed of owning an orchard? This property has an abundance of fruit trees including pears and apples. The lot is fully fenced and includes a nice garden area. There is a single detached garage in the back yard that will fit a small vehicle or toys/tools. The house has been very nicely upgraded. You will appreciate the new vinyl windows throughout as well as the new exterior doors. The kitchen has new cabinets and countertops. There is new vinyl linoleum in the kitchen as well. The bathroom features upgraded fixtures. The living room has a gas fireplace and original Hardwood floors. Both bedrooms have hardwood floors. The basement is partially developed. It has a den that could be converted to a bedroom, a family room, large laundry room and utility room. There is lots of storage areas! Come have a look at this gem of a home. You will be impressed! (id:51699)
147 Fitch Drive
La Ronge, Saskatchewan
Here's a nice vacant lot available to purchase. It is situated near the North end of town on a very quiet street. The lot lies only 250 meters from the shore of the lake. The lot backs onto forest / green space. Have a look! (id:51699)

