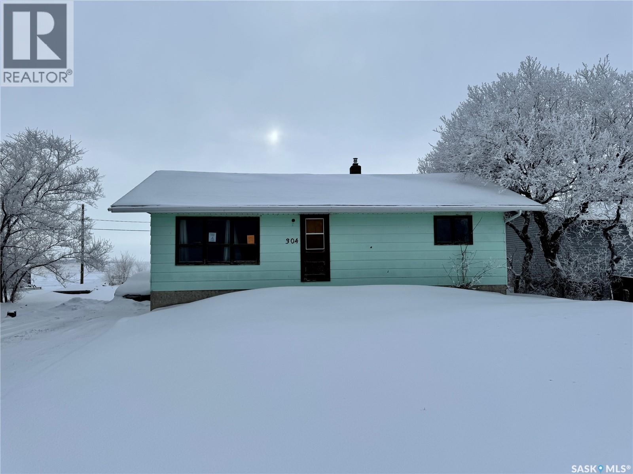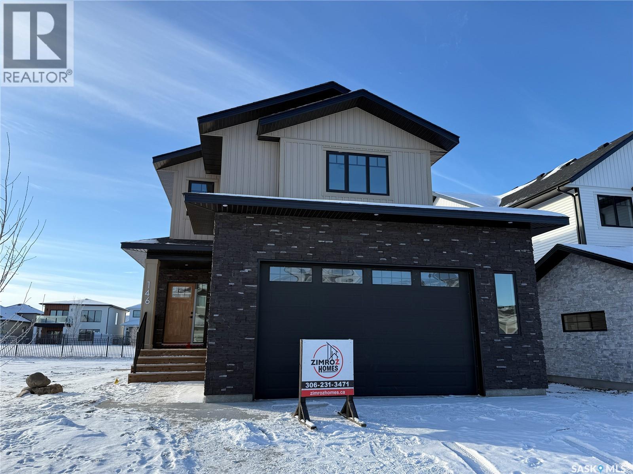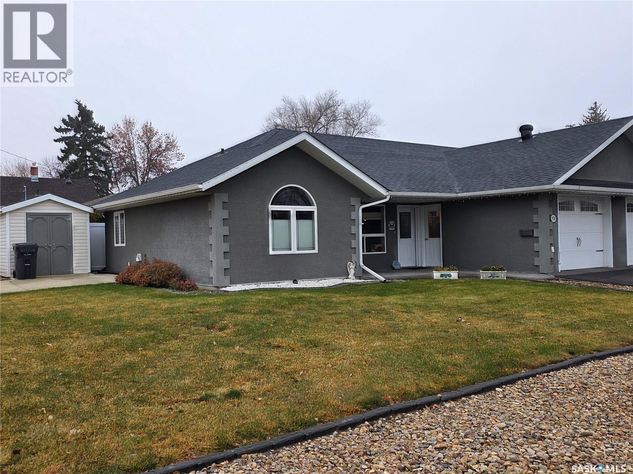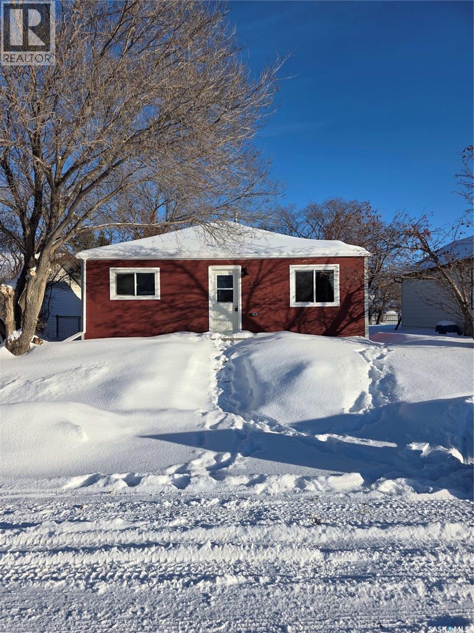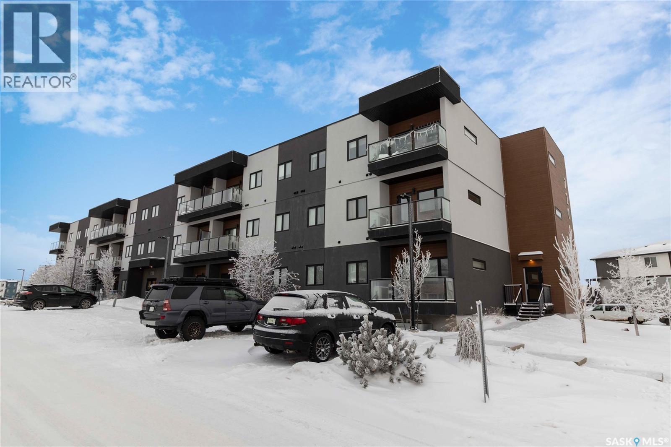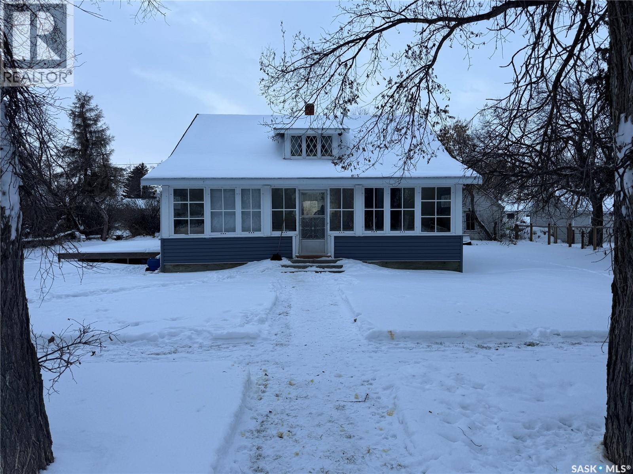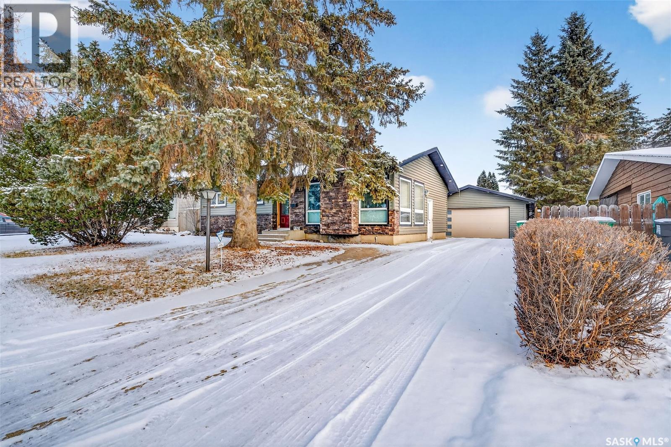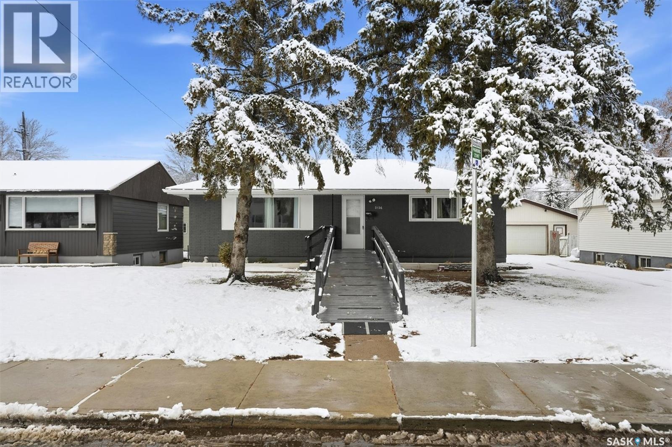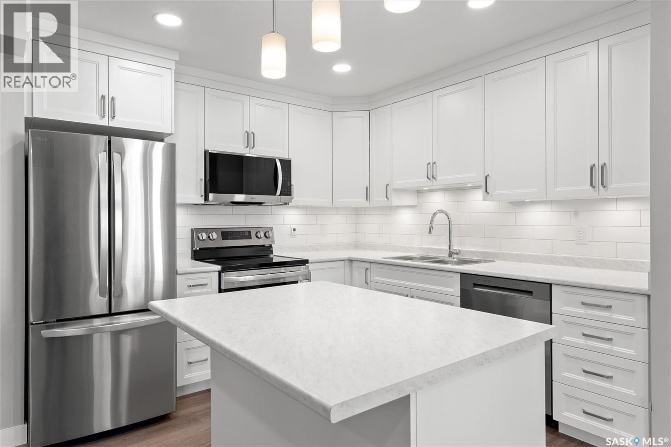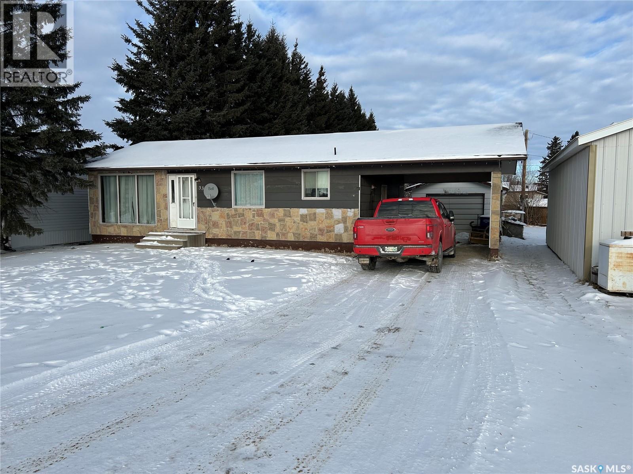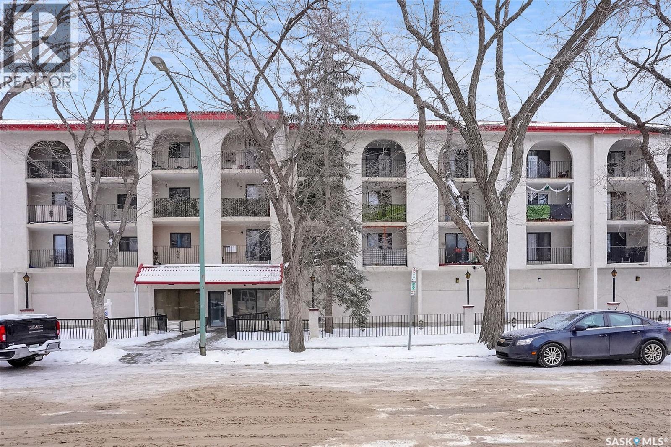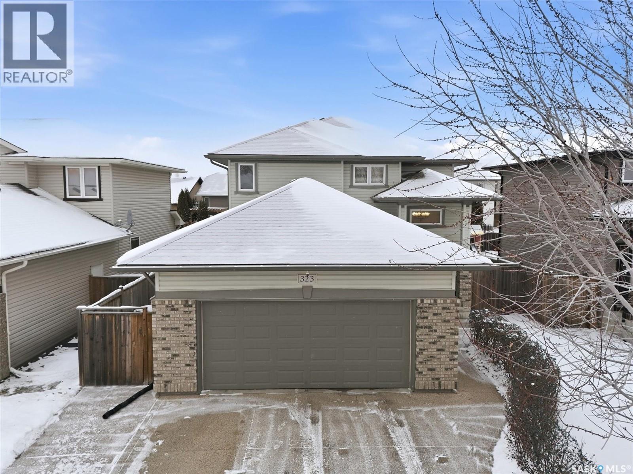304 Carson Street
Dundurn, Saskatchewan
Budget friendly bungalow only 25 minutes from Saskatoon in the vibrant community of Dundurn. Tons of potential in this two bed, one bath home. Sitting on a large mature lot, this home is a blank canvas for a buyer looking for investment or to create sweat equity. Basement is open for development with plenty of opportunity to add value. Don’t miss your chance to invest in a robust community at an entry level budget. Call or text your favourite agent to arrange your viewing. (id:51699)
146 Haverstock Crescent
Saskatoon, Saskatchewan
Welcome to another beautiful build by Zimroz Homes, The Frontier. This 1,880 sqft home offers an open floor plan, ideal for family life. Key highlights include an open concept kitchen with quartz countertops, walk-through pantry, upstairs bonus room, primary bedroom with a 5-piece ensuite, two additional bedrooms, main floor family room with shiplap fireplace, stainless steel appliances and central A/C, Aspen Ridge location backing green space, attached 23" x 21" garage, concrete driveway, separate side entrance for a potential legal suite. It's modern, bright, with premium finishes and outdoor greenspace access. The added separate side entrance provides flexibility for a possible legal suite or multigenerational living. (id:51699)
930 North Street
Swift Current, Saskatchewan
Perfectly suited for a busy professional or a senior couple looking to simplify without sacrificing quality, this 2012-built half duplex offers 972 sq. ft. of smart design, comfort, and everyday ease rather than excess space you will not use. The open concept kitchen features rich alder cabinetry, an island, and generous pantry space. It flows naturally into the dining area and a bright living room with vaulted ceilings, all finished in hardwood that continues into the secondary bedroom with a built-in Murphy bed and the primary bedroom, also vaulted for a roomier feel. A four-piece main bath is complemented by a three-piece en suite with a large sit-in shower, a smart feature for those who are not able to step into a tub. The long 12.5 x 23 attached garage offers impressive functionality with a 220-volt plug and central vac canister, ideal for hobbyists, electric vehicle owners, or anyone who appreciates a clean space. Central air, a high-efficiency furnace, a water softener, and a 2025 on-demand water heater deliver year-round comfort and efficiency. Outside, underground sprinklers, planter boxes, and two sheds strike a balance between outdoor enjoyment and practicality. Book a showing and see how well this home fits a lifestyle built around convenience, comfort, and thoughtful details. (id:51699)
623 St Mary Street
Esterhazy, Saskatchewan
623 St. Mary St. This cozy, updated 2 bedroom, 1-4 piece bathroom home is conveniently located on a quiet street. This would make the perfect home for someone ready to downsize or a young family. The home is less than 1/2 block to PJ Gillen elementary school. (id:51699)
207 720 Baltzan Terrace
Saskatoon, Saskatchewan
Welcome to Urban Flats in Evergreen! This well-maintained 2 bedroom, 2 bathroom condo offers comfortable, modern living in a sought-after community. The open-concept layout features a bright living space with access to a private balcony—perfect for relaxing or enjoying your morning coffee. The kitchen comes fully equipped with all appliances and flows seamlessly into the dining and living areas, making it ideal for both everyday living and entertaining. Central air conditioning keeps the unit comfortable year-round. This condo includes two parking stalls—one surface stall and one underground stall with convenient storage. Pets are welcome with restrictions, making this a great option for pet lovers. Located close to parks, walking paths, shopping, and amenities, this condo offers both convenience and lifestyle in the heart of Evergreen. (id:51699)
310 Bounty Street
Conquest, Saskatchewan
Welcome to this 2-bedroom, 1-bath home located in the quiet community of Conquest, SK. This property offers affordable living all the while being 12mins from Outlook and 45 Mins to Saskatoon! Featuring a functional layout, generous natural light, high ceilings and a comfortable living space, this home is ready for updates and personal touches. The house has a lot of charm with the original front porch which is ideal for; morning coffees, watching a good storm while staying dry or cooling off on a hot day while enjoying what the East sun offers. Ideal for first-time buyers, investors, or anyone looking for a project to put their own touches on. This property presents an affordable entry into homeownership in a peaceful small-town setting. Locatd on a large 100x120 lot, come see the potential for growth that exists! Call us today! (id:51699)
418 Tennant Way
Saskatoon, Saskatchewan
Beautifully renovated bungalow situated on a quiet crescent in the heart of Wildwood. The main floor offers three bedrooms, a full bathroom plus a convenient half-bath ensuite, a cozy living room with a wood-burning fireplace plus beautiful large windows to enjoy the daylight. A bright kitchen equipped with a gas stove is ideal for cooking with open concept to the large dining area. The fully developed basement features an open concept kitchen, dining, and living area, along with a bathroom complete with a standing shower. The suite is non-conforming. Outside, you will find a large, double detached garage which is heated and features a 240V plug. Additionally, the large shed is ideal for storage of any toys you may have. This property works perfectly as a comfortable starter home or a solid investment opportunity. Contact your REALTOR® today to arrange a viewing! (id:51699)
2126 William Avenue
Saskatoon, Saskatchewan
Welcome to 2126 William Avenue, a charming 966sqft bungalow in the heart of Queen Elizabeth, offering a blend of modern updates and timeless character. This well-kept home features beautiful original hardwood floors on the main level, complemented by an updated kitchen with modern cabinets, upgraded taps, sink, and fresh plumbing. The main floor also includes two comfortable bedrooms and a recently updated 4-piece bath. The basement, fully developed in 2013, adds two additional bedrooms, a bright family room, and an updated 3-piece bathroom—perfect for guests or growing families. Extensive upgrades throughout the home over recent years include newer windows, exterior paint, soffit, fascia, eaves shingles, sewer line, electrical panel, furnace, water heater, central air conditioning, and a newer washer & dishwasher for added convenience. The home also has a back patio, garden area, shed, 12'x22' detached garage, and a large gate to the rear yard for RV parking and access to the whole yard. Situated in an excellent location close to parks, schools, and all the amenities Queen Elizabeth has to offer, this move-in-ready property delivers comfort, style, and peace of mind. (id:51699)
202 318 108th Street W
Saskatoon, Saskatchewan
Welcome to #202 - 318 108th Street in Sutherland! This is a beauty! If you’re seeking a brand new condo in a prime location near the University of Saskatchewan and the upcoming SaskPolytech, this might be the perfect fit for you! Featuring light grey walls, barnwood-style vinyl plank flooring, and crisp white cabinets, this unit boasts a timeless color palette. This second-floor corner unit offers two spacious bedrooms, one of which includes a convenient 2pc ensuite. Upon entering the suite, you'll be greeted by a generous foyer complete with a large front entry closet. The kitchen is equipped with plenty of cabinetry, tiled back splash, under cabinet lighting, brand new stainless steel appliances, and an island featuring stylish pendant lighting. From the dining area, you can access a balcony that includes a natural gas BBQ hookup. The living area is filled with natural light, thanks to an abundance of windows facing a peaceful residential area. This home features vinyl plank flooring throughout the primary living spaces and bedrooms, while the entryway and bathrooms are finished with linoleum for easy maintenance. Call your favorite Realtor® today to take a look at this lovely condo! (id:51699)
330 Pine Street
Porcupine Plain, Saskatchewan
Welcome to 330 Pine Street. Located in Porcupine Plain, this 4 bedroom, 3 bathroom home has plenty of room for a large family or a great rental property. Located within steps from the school, it is located in a very safe and central area of town. With a one car garage and carport, there is lots of space for parking and storage. Call today to set up a showing and don't miss out on this great opportunity to own at a great price point!!! (id:51699)
402 2125 Osler Street
Regina, Saskatchewan
Welcome to this well-maintained 926 sq. ft. condo offering a comfortable and convenient lifestyle in a location with close proximity to downtown, the hospital, and Wascana Park. This bright and inviting unit features 1 spacious bedroom and 1 updated 4-piece bathroom, along with the added convenience of covered parking with additional storage. Bright white walls throughout most of the unit enhance the natural light and create a clean, welcoming atmosphere. The oak kitchen has been refreshed with updated hardware, blending classic warmth with a modern touch. The large living room extends to a private balcony, perfect for enjoying fresh air or relaxing at the end of the day. Heat and water are included in the condo fees, adding excellent value and peace of mind. The generous bedroom includes a walk-in closet, while the updated bathroom offers both style and functionality. This is a great option for first time buyers, those that want to be close to the hospital and downtown or investors. (id:51699)
323 Hettle Cove
Saskatoon, Saskatchewan
Welcome to this beautiful 1,745 sq ft two-storey family home in sought-after Stonebridge. From the moment you enter, you’re greeted by a grand entryway featuring gorgeous tile flooring, a stunning oak staircase, and a fresh white paint palette that makes the home feel clean, bright, and spacious. The main floor offers a large open family room with a picture window overlooking the backyard and rich hardwood flooring throughout. The space flows seamlessly into the dining area, easily accommodating a large dining table and offering direct access to the back deck through garden doors, great space for entertaining. The functional kitchen is both stylish and practical, featuring quartz countertops, stainless steel appliances, a dedicated coffee bar area, classic backsplash and updated lighting as well as a corner pantry. Down the hall you’ll find a convenient 2-piece bathroom with a striking glass bowl sink, as well as a mudroom with laundry and direct access to the heated double attached garage. Upstairs, the beautiful staircase leads to three generously sized bedrooms, including a primary suite complete with a walk-in closet and private updated 3-piece ensuite. The main updated bathroom offers dual sinks and the added convenience of a linen closet right in the bathroom. The fully finished basement expands your living space with a comfortable family room, a fourth bedroom, a den ideal for a home gym or extra storage, another 3-piece bathroom, and a utility room with room for more storage. Outside, the fully fenced backyard offers plenty of room for kids and pets to run and play, convenient gates on both sides of the house and an extra wide driveway with room for 3 vehicles, making this an ideal family home in a fantastic neighbourhood close to schools, public transit and all amenities. Call your favorite Realtor® today, this home won't last long! (id:51699)

