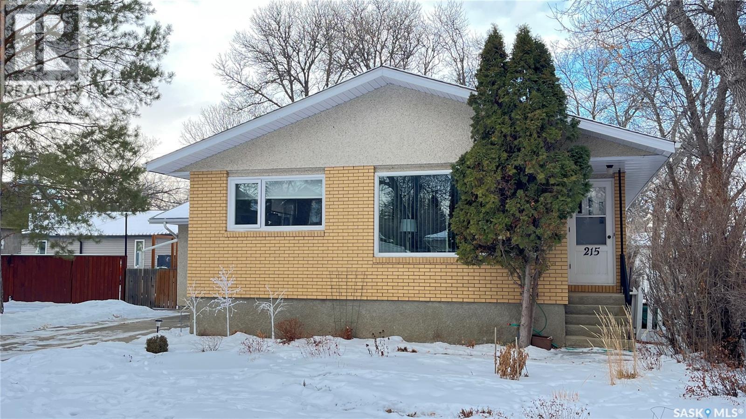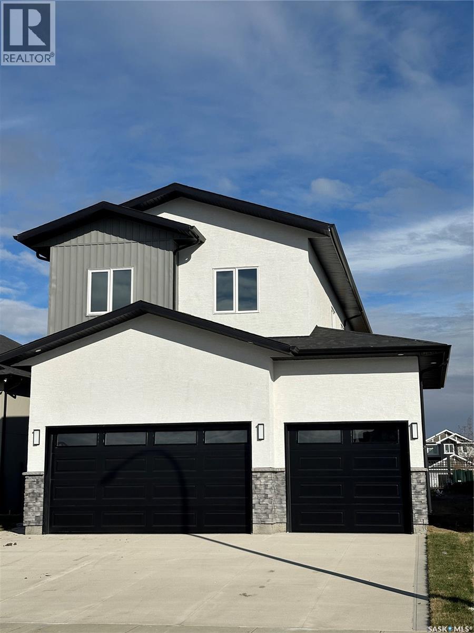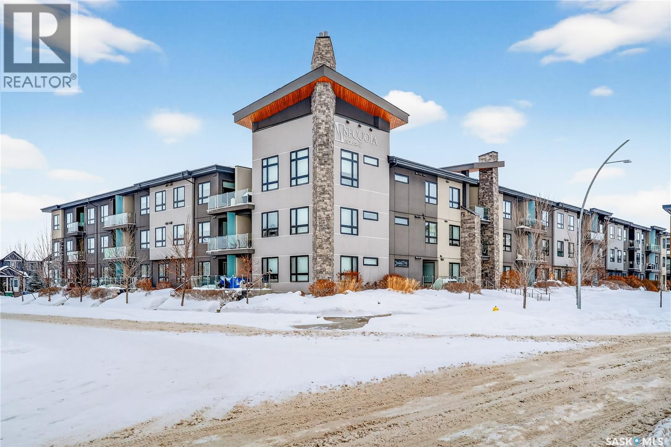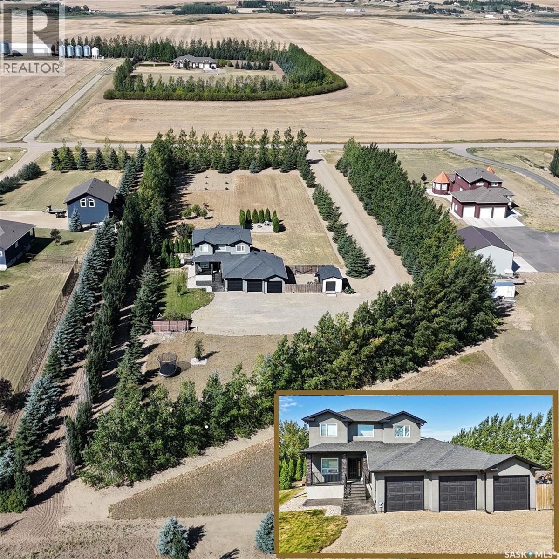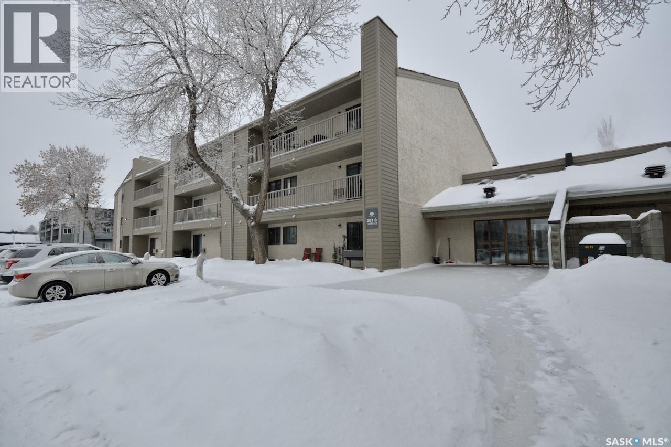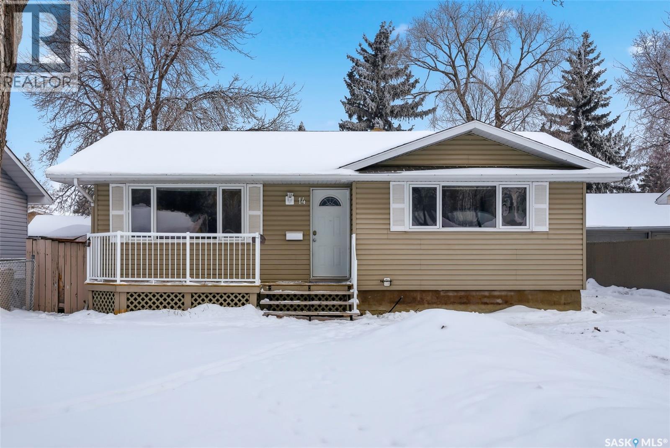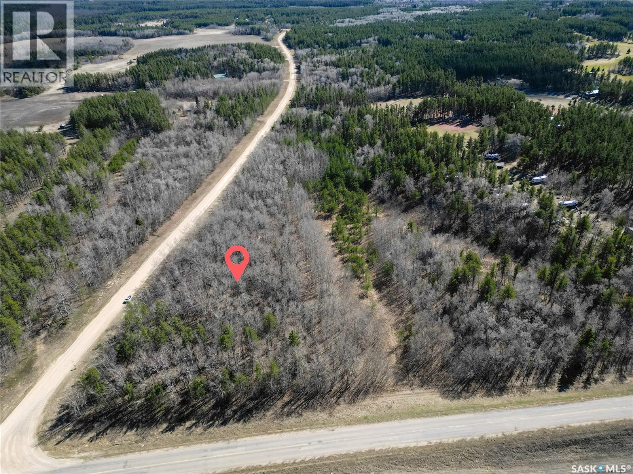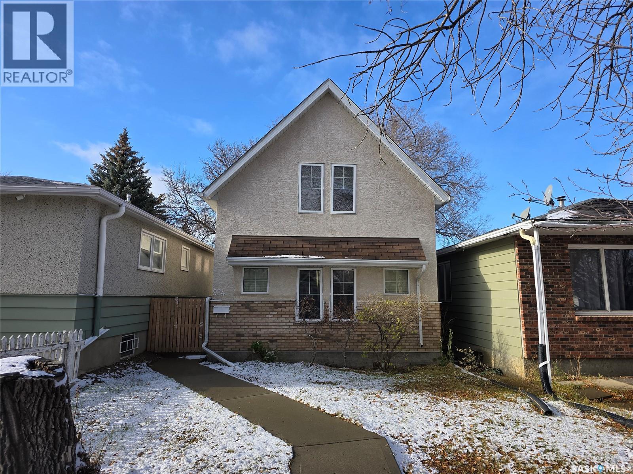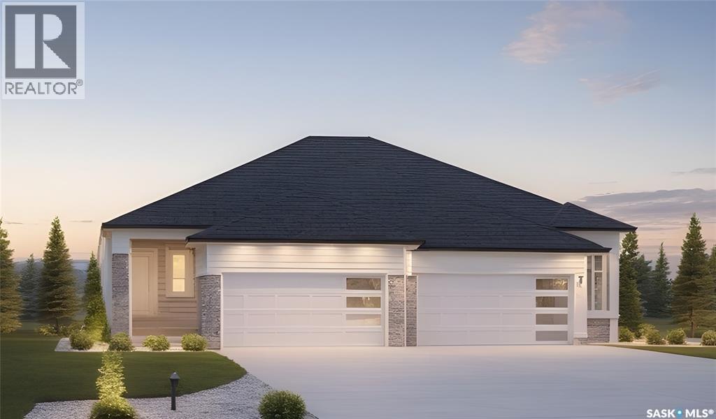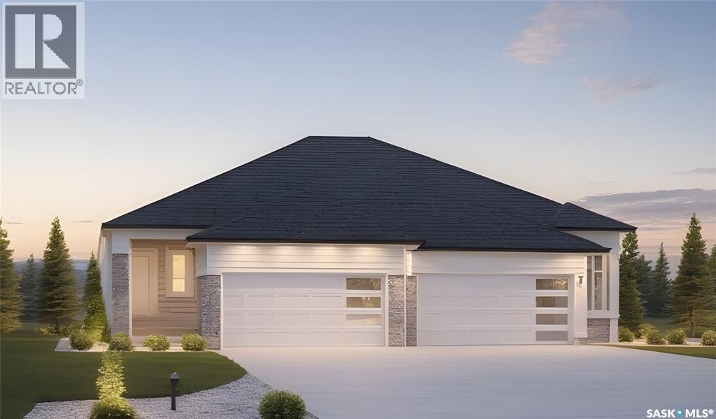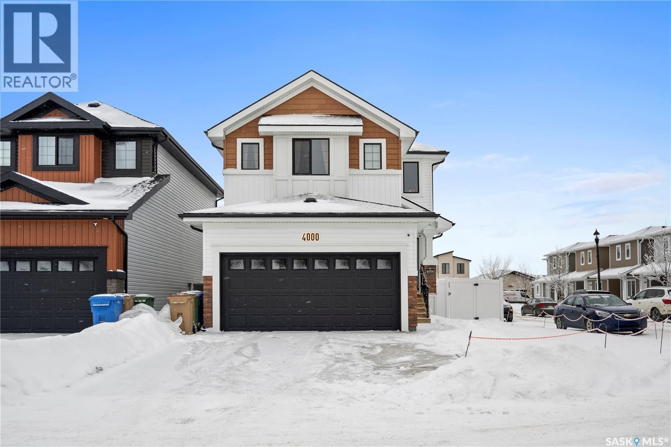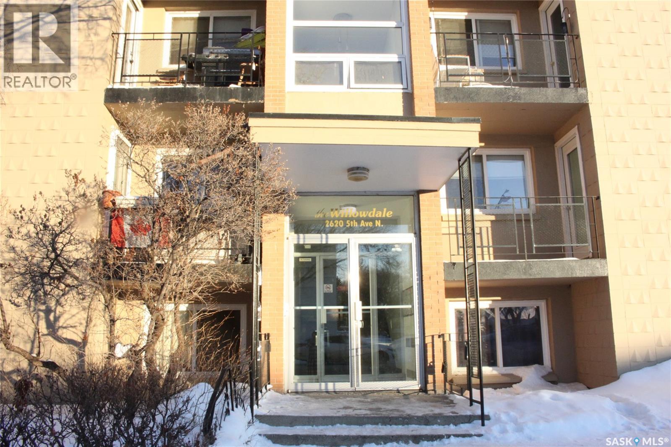215 Marsh Street
Maple Creek, Saskatchewan
This charming and meticulously maintained home features two spacious bedrooms and a full bathroom on the main floor, offering comfortable living for families or guests. Downstairs, you'll find a generously sized entertainment area perfect for gatherings, along with plenty of storage to keep things organized. The basement also includes 2 bedrooms and an additional bathroom, providing flexible space for visitors or a home office. The main floor laundry room doubles as a practical mud room, and the attached single car garage adds both convenience and security, with a handy man door leading directly to the backyard. Located just steps from the local elementary school and a nearby grocery store, this property boasts a truly desirable location for busy households. Recent upgrades include new triple-pane windows in the kitchen, dining room, bathroom, and both main floor bedrooms, installed in 2021 for added comfort and energy efficiency. The hot water tank was replaced in 2024, and the furnace—reported by the seller to be from approximately 2006—rounds out the essential systems of this very well cared for home. Don't miss your chance to make this lovely property yours! (id:51699)
147 Woolf Bend
Saskatoon, Saskatchewan
Welcome to this gorgeous 2 story home in Aspen Ridge, boasting 2136 SQFT of well lit space. The exterior modern design features Hardie board, stucco & stone, giving this home an elegant & distinct look. As you are welcomed into the foyer you will be impressed with the calacatta ceramic tiles & the huge space. There is a cozy bedroom adjacent to a 4 piece bathroom. The main floor also features an open concept living/kitchen/ & huge dinning space. This upscale kitchen boasts soft close, high gloss, infinity cabinets which are contrasted with the back-splash & the slick black pendant lights above the island. For those who like to cook, the pro-grade stainless steel range-top canopy is vented outside & adds to the beauty of this kitchen. 2 sets of stainless steel appliances are included but the main suite refrigerator features French doors with ice & water dispenser. Second floor will amaze you with 4 bedrooms plus a large bonus room, & an extra large laundry for additional storage. The HUGE master bedroom features a large walk-in closet & a 5 piece en-suite with his & hers vanity sink. In addition there is a spacious 4 piece bathroom. Quartz countertop can be seen throughout the owner suite along with calacatta ceramic tiles in all the bathrooms. The basement features a 2 bedrooms legal suite which will earn a monthly rent in addition to the buyer of this home receiving the Secondary Suite Incentive(SSI) up to 35% of the construction cost of the suite. See the 3D virtual tour and book a viewing today. (id:51699)
310 223 Evergreen Square
Saskatoon, Saskatchewan
Have your own piece of Sequioa Square! Built by Meridian, you can step into this bright and beautifully finished 910 sq ft top-floor unit, where modern design meets everyday comfort. With 10 ft ceilings, large windows, and an open-concept layout, the space feels airy, warm, and inviting from the moment you walk in. The kitchen is designed to impress with sleek cabinetry, quartz countertops, stainless steel appliances, and a functional island that flows seamlessly into the dining and living areas—perfect for entertaining or relaxing at home. Heated floors throughout the entire unit add an extra level of comfort you’ll appreciate year-round. This 2-bedroom, 2-bathroom layout offers excellent separation and privacy. The primary suite features a spacious walk-through closet and a spa-inspired ensuite with his-and-hers sinks and a walk-in shower. The second bedroom is ideal for guests, a home office, or additional living space. Enjoy the convenience of in-suite laundry, modern lighting, and a covered balcony—perfect for morning coffee or unwinding at the end of the day. The unit also comes with two parking stalls, including one underground, offering both comfort and practicality. Located in the sought-after Evergreen neighbourhood, you’re surrounded by walking trails, parks, bus routes, gyms, and everyday amenities—making this an ideal home for professionals, first-time buyers, or downsizers alike. Call your realtor and book a showing today! (id:51699)
117 Westview Drive
Swift Current Rm No. 137, Saskatchewan
Discover the perfect blend of tranquility & convenience in the Warkentin development, just 5 km from the city! Inside, you’ll find 1,938 ft² of living space across two levels, plus a spacious basement—ideal for your growing family with 6 bedrooms and 4 baths. Don’t forget the oversized heated triple garage! A stamped concrete walk leads you to the inviting covered front veranda. Step inside to a stylish floor plan. To your left, there’s a cozy office, while straight ahead, the open-concept kitchen, dining, & great room welcome you. The modern kitchen features white cabinets, a contrasting sit-up wood island, gleaming black granite, a corner pantry, and a contemporary backsplash. It comes complete with stainless steel appliances, including a 6-burner range & a state-of-the-art Samsung fridge! The dining nook is framed by large windows and a door leading to a covered west-facing deck. The great room boasts warm oak flooring and a striking gas fireplace, creating a cozy atmosphere. On the main floor, you’ll also find a convenient 2-piece bath off the garage and a mudroom area. Upstairs, discover 4 spacious bedrooms, including a luxurious primary suite with a 5-piece ensuite featuring a double vanity, Jacuzzi air tub, walk-in closet, double tiled shower, and granite countertops. A well-appointed 4-piece main bath serves the other bedrooms, and the laundry area is conveniently located in a closet. The lower level features a family rec room, 2 additional bedrooms, and a modern 4-piece bath. Outside, the beautifully manicured yard showcases vibrant landscaping, lush greenery, and a charming fire pit area—perfect for gatherings. Plus, enjoy the benefits of city water! This stunning home is filled with extra details and contemporary finishes throughout. With numerous updates like new windows, stucco, shingles, a water softener, an on-demand hot water heater, and more, this acreage truly has it all! (id:51699)
210 207c Tait Place
Saskatoon, Saskatchewan
Welcome to Wildwood Ways Condominiums backing Lakewood Park and Wildwood Golf Course. This corner suite comes with a balcony view to the park, storage room and a single parking stall near the entry. 5 appliances, air conditioner, 2 bedrooms, full bathroom, galley kitchen, separate dining and spacious laundry room. Great location on a main transit route and walkable to parks, schools, shopping and Lakewood Civic Centre. (id:51699)
14 Milford Crescent
Regina, Saskatchewan
Tucked onto a quiet East-end crescent, this welcoming bungalow is the kind of home that fits real day-to-day living as it is close to schools, parks, shopping and all the routine stops that make life easy. Inside, the bright main floor offers laminate flooring through the living room, hallway and all three bedrooms. The primary suite features garden doors opening to the deck which is perfect for morning coffee, fresh air, or easy backyard access. The eat-in kitchen is set up for everyday use with granite countertops, stainless steel appliances, plenty of cabinet space, and a dining nook complete with a built-in bench: ideal for quick breakfasts, homework time, or casual family meals. Practical linoleum flooring is found in the foyer, kitchen, dining nook and main 4-piece bathroom. The fully developed basement expands your options with a large rec room with built-in cabinetry, a den/bedroom (window may not meet current egress requirements), a 3-piece bathroom, a spacious laundry area, and plenty of storage. Out back, enjoy a private yard made for relaxing and entertaining with a deck, firepit area and storage shed, plus a 22’ x 24’ detached garage for vehicles, toys and projects. The long driveway offers excellent parking and can even accommodate an RV, rare and incredibly convenient. Appliances and central air are included. A comfortable, functional home in a great location. Book your showing today! (id:51699)
Rm Of Canwood Land
Canwood Rm No. 494, Saskatchewan
Check out this 6.15 acre piece of land with agricultural zoning in the quiet RM of Canwood. This property features a treed landscape with gently rolling topography. Less than 5kms from Canwood and backing the Canwood Regional Park, this land offers a serene setting with various amenities only steps away. (id:51699)
924 Montague Street
Regina, Saskatchewan
Public Remarks: 2005 built infill, Energy efficient house with in-floor radiant heat in the structural slab on the main floor, as well as in-floor on the second level. 3 bedrooms and two full baths. The main floor has 2 bedrooms and a piece bathroom, a large kitchen area with loads of cabinets and a stacking washer and dryer, separate dining area. A large foyer with a double coat closet under the stairs. The upper level has an open concept with a huge family room, a convenient 3-piece bathroom, a large master suite and a small mechanical room for the on-demand heating system. A really unique layout. (id:51699)
858 Delaet Bay
Warman, Saskatchewan
Design your dream home at The Legends in Warman! This stunning 2 bed, 2 bath bungalow-style duplex built by Taj Homes, offers 1,306 sqft of thoughtfully designed living space with NO CONDO FEES!! Backing the Legends Golf Course for some of the best views in the city. Situated in a quiet cul-de-sac with no through traffic, this home is perfect for anyone seeking both privacy and serenity. The exterior boasts a modern combination of Hardie board and stone, while the spacious 20x22 double attached garage and concrete driveway provide ample parking and storage. Step inside to discover an open concept layout filled with natural light and large windows for a panoramic views. Enjoy premium finishes and high-end fixtures throughout, with the added bonus of customizing certain features and finishes to your taste during the building process. The heart of the home is the designer kitchen, complete with quartz countertops, soft-close cabinetry, and a large island with seating—perfect for entertaining or casual dining. There’s plenty of cabinet space and a layout designed for both function and style with a walk thru pantry. The layout includes a functional mudroom with main floor laundry, a spacious secondary bedroom, and a full 4-piece bathroom. The primary suite is a true retreat featuring a large walk-in closet, beautiful views, and a luxurious 4-piece ensuite.Comfort features include central air conditioning, on demand water heater and the list price includes GST & PST with applicable rebates to the builder. A 4-month build time with a guaranteed possession date ensures your move-in plans stay on track. With Progressive New Home Warranty for added peace of mind. Don't miss your chance to live in one of Warman’s most desirable neighborhoods. Contact your favourite agent today for more information! NOTE Ai generated images, colours and finishes may vary. (id:51699)
860 Delaet Bay
Warman, Saskatchewan
Design your dream home at The Legends in Warman! This stunning 2 bed, 2 bath bungalow-style duplex built by Taj Homes, offers 1,306 sqft of thoughtfully designed living space with NO CONDO FEES!! Backing the Legends Golf Course for some of the best views in the city. Situated in a quiet cul-de-sac with no through traffic, this home is perfect for anyone seeking both privacy and serenity. The exterior boasts a modern combination of Hardie board and stone, while the spacious 20x22 double attached garage and concrete driveway provide ample parking and storage. Step inside to discover an open concept layout filled with natural light and large windows for a panoramic views. Enjoy premium finishes and high-end fixtures throughout, with the added bonus of customizing certain features and finishes to your taste during the building process. The heart of the home is the designer kitchen, complete with quartz countertops, soft-close cabinetry, and a large island with seating—perfect for entertaining or casual dining. There’s plenty of cabinet space and a layout designed for both function and style with a walk thru pantry. The layout includes a functional mudroom with main floor laundry, a spacious secondary bedroom, and a full 4-piece bathroom. The primary suite is a true retreat featuring a large walk-in closet, beautiful views, and a luxurious 4-piece ensuite.Comfort features include central air conditioning, on demand water heater and the list price includes GST & PST with applicable rebates to the builder. A 4-month build time with a guaranteed possession date ensures your move-in plans stay on track. With Progressive New Home Warranty for added peace of mind. Don't miss your chance to live in one of Warman’s most desirable neighborhoods. Contact your favourite agent today for more information! NOTE Ai generated images, colours and finishes may vary. (id:51699)
4000 Waterer Street
Regina, Saskatchewan
Step into contemporary perfection at 4000 Waterer Street, the stunning Lawrence single family plan impeccably well-maintained and 2023-built in vibrant Harbour Landing, delivering 3 bedrooms and 3 bathrooms across an excellent open layout perfect for modern families. The main floor captivates with beautiful vinyl plank flooring, a chef's dream kitchen boasting designer cabinets, quartz countertops, appliances including built-in dishwasher and microwave hood fan, a generous island with walk-through pantry, 2-pc bath, and direct access from the double attached insulated garage, flowing seamlessly to sunlit living and dining areas. Retreat upstairs to the big primary suite featuring a spa-like 4-pc ensuite and walk-in closet, two additional good-sized versatile bedrooms, another 4-pc bath, and laundry for ultimate convenience—all finished in carpet. Enjoy premium comforts like central air conditioning, heat recovery unit, efficient forced air natural gas heating, driveway parking, and a fully landscaped backyard with garden space plus front lawn. The full unfinished basement features versatile separate entry for easy access, situated in a prime location near schools, parks, walking paths, shopping, and Harbour Landing amenities—your dream home awaits! (id:51699)
4 2620 5th Avenue N
Regina, Saskatchewan
Welcome to #4- 2620 5th Ave. North. Located in the neighborhood of Coronation Park, this one bedroom, 1 bathroom, 639 sq ft apartment is tidy, move in ready, & priced to sell. One outdoor electrified parking spot is included. Shared laundry for the building. Video monitoring in common areas. Condo fees include water, sewer, heat, reserve fund building insurance, external building maintenance & common area maintenance, lawncare, and snow removal. Location is just off of Albert Street, close to public transit, parks, shopping, offices, schools, & restaurants. Built in 1967, the building is well taken care of, quiet, and conveniently positioned. A great opportunity for investors or first time buyers. (id:51699)

