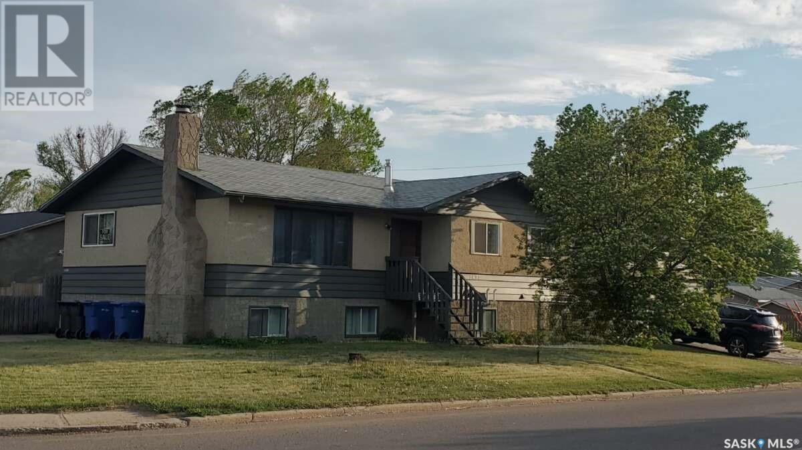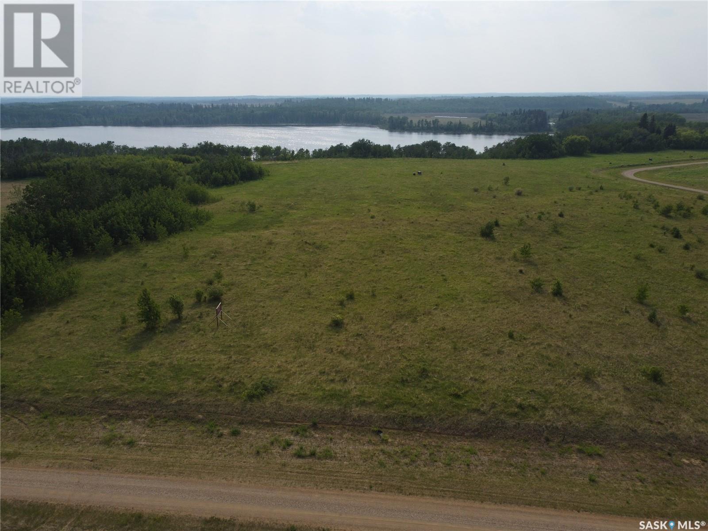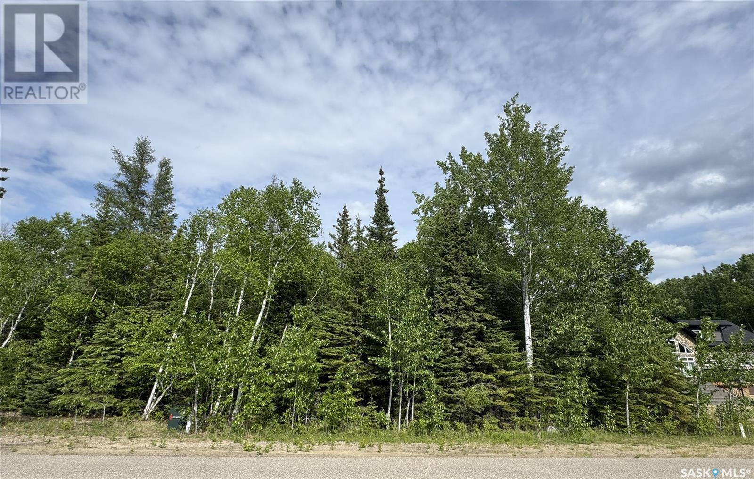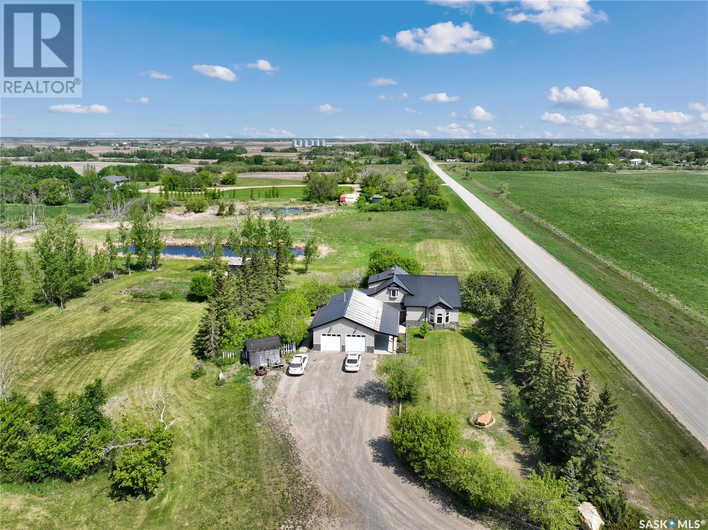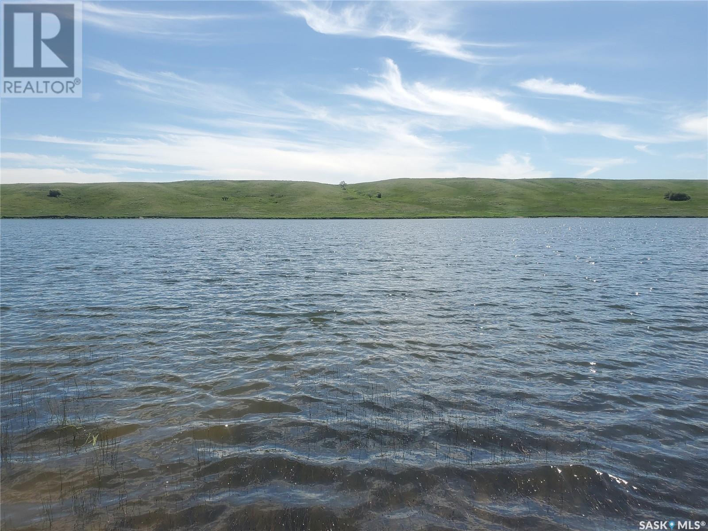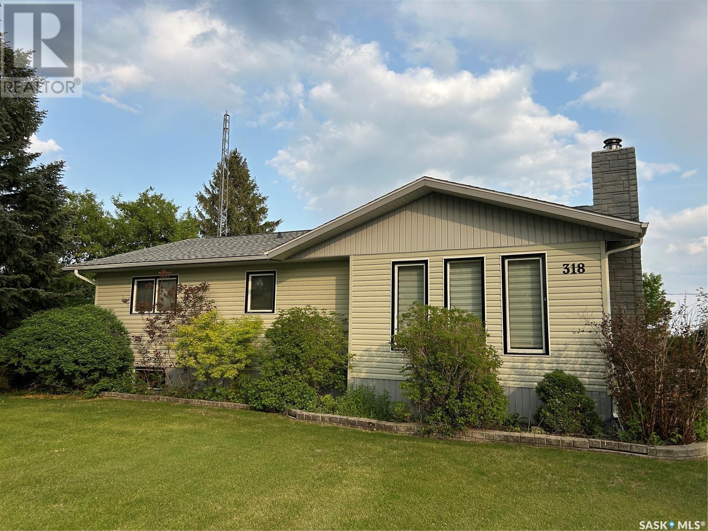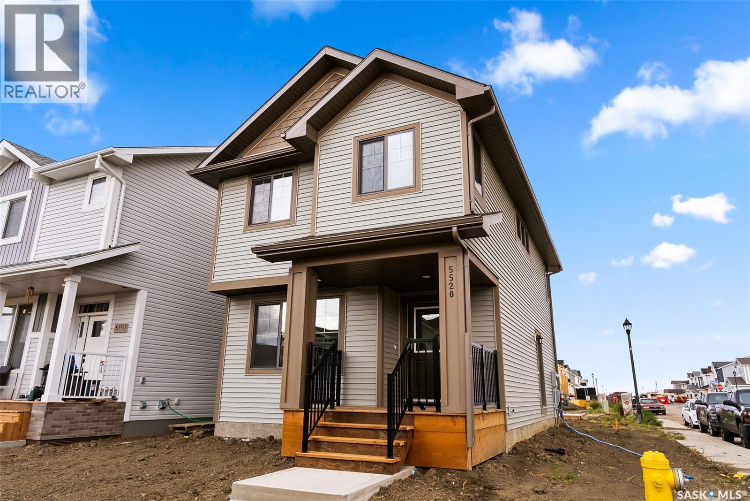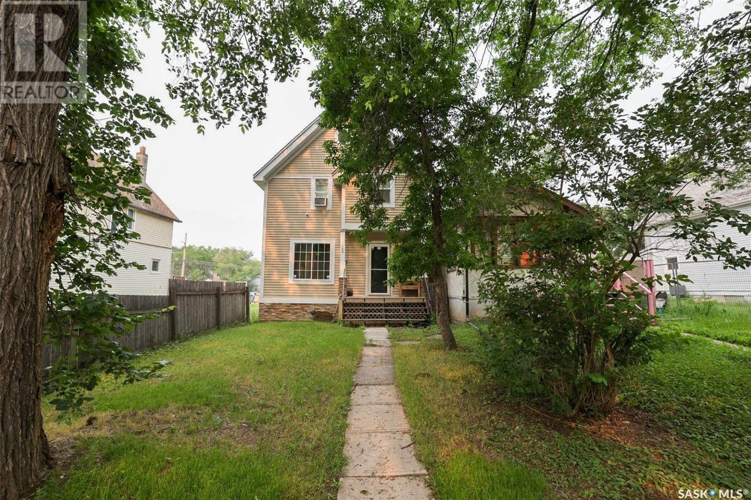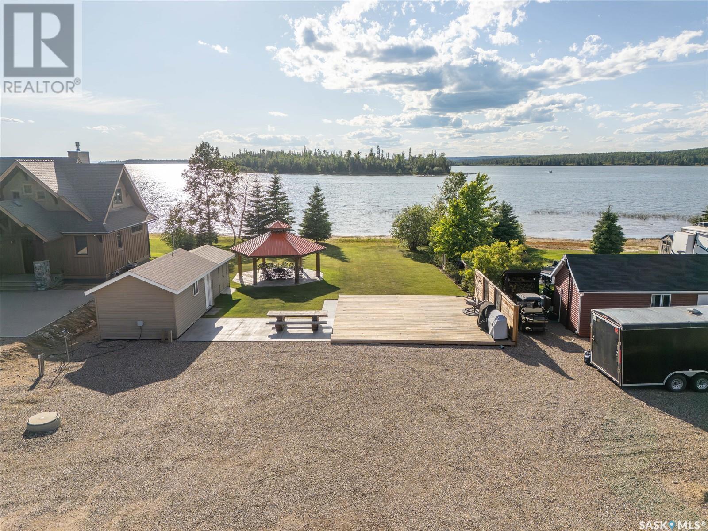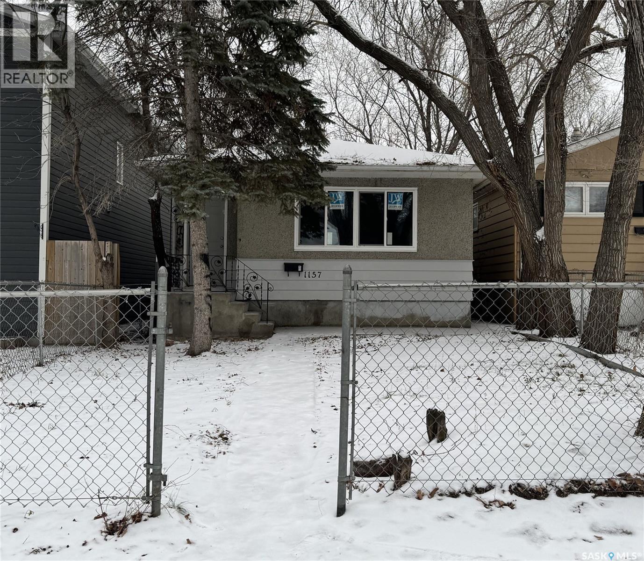1491 112th Street
North Battleford, Saskatchewan
For more information, please click the "More Information" button. This fully developed three-unit residential property offers excellent flexibility for multi-family living or rental income. The main floor provides approximately 1,400 sq ft of functional living space and features a large living room with a wood-burning fireplace, a spacious eat-in kitchen with ample cabinetry and a dedicated pantry, a full bathroom with tub and shower, and three well-sized bedrooms with updated windows. A separate laundry room equipped with a washer and dryer adds convenience for main floor occupants. The lower level includes two self-contained suites, each with private entrances and individual kitchens. One unit offers two bedrooms, while the second unit features one bedroom. Both suites are equipped with a fridge and stove, and have access to off-street parking. A shared utility room on the lower level includes a washer and dryer designated for tenant use. The property is serviced by two new high-efficiency furnaces and a 50-gallon hot water heater, enhancing energy efficiency. Situated on two lots, the home also features a detached two-car garage, offering ample storage or parking options. Recent updates include fresh paint, new flooring, and improved natural light throughout. Window coverings (curtains) are included with the sale. Located within walking distance to an elementary school, high school, NorthWest College, Starbucks, and a convenience store, this property is well-situated for both residents and tenants alike. (id:51699)
100 Crescent Bay Road
Canwood Rm No. 494, Saskatchewan
Welcome to Lot # 1 on the peaceful shores of Cameron Lake - conveniently located 5 KM north of Mont Nebo, approximately 1 hour and 40 minutes from Saskatoon, an hour from Prince Albert, and 5 hours from Edmonton. Cameron Lake offers many recreational activities, including boating, kayaking, fishing, and paddleboarding, and the surrounding area is an ideal playground for snowmobiling and hunting. Within the quiet subdivision, a centrally located walking path provides access to the lake. This 5.64-acre property features underground services including power and telephone, calming lake views, and endless opportunities for building your dream home or cabin. Additional lots are also available within the subdivision, allowing you to increase your land base or purchase with friends and family to make memories as neighbours for years to come! (id:51699)
108 Estates Drive
Elk Ridge, Saskatchewan
One of the last lots in the Estates at Elk Ridge with the view of the Pond.A fully serviced lot located within beautiful Elk Ridge Hotel & Resort. Elk Ridge Hotel & Resort is Saskatchewan's premier all season resort. Located 5 minutes outside of Prince Albert National park of Waskesiu and about 52 minutes away from Prince Albert. Elk Ridge Hotel & Resort features championship golf, fine dining and an abundance of outdoor experiences located in the heart of the boreal forest. Elk Ridge offers property owners outdoor playground for children and adults, whether it's golfing, swimming in their indoor pool, access to their fitness room, cross country skiing in the winter or on the toboggan hill. (id:51699)
Elizabeth St South Acreage
Fertile Belt Rm No. 183, Saskatchewan
The perfect location for an acreage does exist! Imagine ten acres, full acreage capabilities but with the ability to ride your bike to town or walk to the brag worthy community ball diamonds/Slims Salloon for a beverage/snack. This acreage boasts 10 acres, a 32x12 shed/shop, and a copious amount of updated sq ftg and living space. Covered porches, concrete BBQ zones, perennials, trees & a move in ready-updated home all on the edges of Stockholm Se Sk. Upon entry a massive infloor heat entry way with custom closets, garage access, office/bedroom & a storage area with laundry and large produce sink for the great sized garden on the west edge of the 10 acre parcel. Another new addition zone on this home add the master bedroom/living room with a shared NG fire place and striking vaulted ceilings. A chefs dream kitchen, over sized pantry with custom pull outs add extra function to this updated & upgraded kitchen/dining room. A mainfloor 3 pc bath with custom tile work & a theatre room further extend this main floors desirable attributes of a dream home. The top floor gives this home added Value with two extra bedrooms & a 2 pc bathroom and updated flooring. Updated mechanical in the solid basement is not limited to but includes wiring, hot water on demand, RO, Softener & forced air ng furnace & more. This is a package deal with motivated sellers, book your showing with your agent in SE SK where potash, wheat and recreation meet! (id:51699)
Danny Drive, Rock Ridge Rv Resort
Webb Rm No. 138, Saskatchewan
Recreational Paradise on the Shores of Reid Lake! This 32-foot 5th Wheel RV sits on a beautifully treed waterfront lot and comes fully equipped—just bring your clothes! From the toaster and towels to the ride-on mower, everything is included. The rear kitchen layout provides generous seating inside, while the 12' x 16' deck with a gazebo is perfect for outdoor entertaining. Propane heats the trailer, with solar power as a convenient backup. Inside, you'll find rich dark cabinetry and all the comforts of home. The lakefront is shallow and safe for young swimmers, and Reid Lake is renowned for its excellent fishing. Launch your boat from the 40-foot dock and enjoy easy lake access. There's also a separate motorhome on site that sleeps 6—ideal for extended family or guests. With ample parking, a garden area, and what the seller describes as “the best neighbors around,” this turnkey getaway checks all the boxes for lakeside living! (id:51699)
318 3rd Avenue
Alameda, Saskatchewan
Welcome to the warmth and charm of small-town living in Alameda, Saskatchewan! This meticulously maintained, one-owner home showcases true pride of ownership and offers plenty of space for family living and entertaining. Step inside through a functional mudroom that includes main-floor laundry, a convenient sink, and double closets for all your storage needs. The spacious kitchen is a cook’s delight, featuring solid wood cabinetry, ample counter space, and a large pantry. Adjacent to the kitchen is a generous dining area that is perfect for hosting family dinners and holiday gatherings. The living room is bright and inviting with large windows, gleaming hardwood floors, and a beautiful wood-burning fireplace that's ideal for cozy evenings at home. Down the hallway, you’ll find a 4-piece bathroom with a large storage closet, along with two oversized bedrooms. The primary bedroom includes a convenient 2-piece ensuite. Downstairs, the fully developed basement offers even more living space, including two large bedrooms with big windows, a spacious family room with custom built-in cabinetry, a 3-piece bathroom, and a wet bar—perfect for entertaining guests. There's also a large utility room and an additional storage room with shelving to keep everything organized. Many main floor windows have been upgraded. The home sits on a generously sized lot, beautifully framed by mature trees, with a double detached garage and garden shed. Enjoy your summer evenings relaxing on the deck in this serene outdoor setting. Additional features include central air conditioning, central vacuum, and all appliances are included. This well-loved family home is ready to welcome its next owners and continue its legacy for years to come. Don’t miss your opportunity to own this spacious and lovingly cared-for home in the heart of Alameda! (id:51699)
64 Sunset Acres Lane
Last Mountain Lake East Side, Saskatchewan
Lakefront lot for sale in Sunset Acres Resort on the east shore of Last Mountain Lake, Saskatchewan. Also known as Long Lake, it is the largest naturally occurring lake in southern Saskatchewan. Sunset Acres is a little over an hour northwest of Regina, just south of Arlington Beach and within minutes of Govan and Strasbourg which offer shopping, medical, financial and other amenities. This waterfront lot has power and natural gas at the property line. Each lot in this development is graded to meet or exceed the provincial 1:500 flood elevation standard. The inland marina and boat launch opened during the summer of 2018 and the new owners will receive their own private boat slip within the marina included in their purchase. The completed development will offer lake front, marina and water view lots with minimal artificial light allowing for enjoyment of the vast night sky. Sunset Acres Resort is a great place to build your recreation or retirement retreat. You can enjoy your own lake home, have family fun on the sandy beach, go boating or fishing on the lake or just relax on your deck and watch the great sunsets. To view this amazing lakefront lot and the Development, please contact your REALTOR® to schedule a tour. (id:51699)
5520 Nicholson Avenue
Regina, Saskatchewan
Welcome to Homes by Dream's 1,519 sq. ft. Archer that's move in ready on a corner lot at 5520 Nicholson Avenue in Eastbrook. This home is located near shopping, restaurants, an elementary school, walking paths, parks & more. The open concept main floor allows for an abundance of natural light to flow through the large living room window at the front of the home, centralized dining area and a spacious L-shaped kitchen at the back of the home. The kitchen features a large centralized island that can accommodate seating, quartz countertops, ceramic tile backsplash and soft close to the drawers & doors. There's a separate mudroom area and a 2 piece bath at the rear of the home. The 2nd floor consists of a large primary bedroom with a spacious 5 piece ensuite, which includes a soaker tub, separate shower, water closet, double sinks & a walk in closet. The 2nd floor also includes 2 additional bedrooms at the front of home, a 3 piece bath and spacious laundry room. There's a side entry door and the basement is ready for future development. This home also includes a 2 car detached garage, a DMX foundation wrap and a partially fenced with vinyl fencing. (id:51699)
1550 Robinson Street
Regina, Saskatchewan
Step into this gorgeously renovated home that offers modern living from top to bottom! This charming two-and-a-half-story residence is conveniently located near downtown, boasting a spacious and inviting main floor featuring stylish new kitchen cabinets and state-of-the-art appliances. Upstairs, discover two generously sized bedrooms, including a luxurious 3-piece master ensuite and ample storage space. Ascend to the top level to find two expansive rooms; one currently serves as a bedroom, while the other is perfect as a cozy den or a delightful kids' playroom. The fenced backyard provides a private oasis for outdoor enjoyment. The basement has been thoughtfully reinforced with sturdy steel beams and concrete pony walls, ensuring stability and peace of mind. With the option for quick possession, this property presents an excellent opportunity for first-time homeowners or for those seeking a lucrative investment. (id:51699)
10 Sunset Drive
Big River Rm No. 555, Saskatchewan
Welcome Home! Yes your next destination awaits you. This cozy Log Cottage located at Sunset Cove, on Cowan Lake is waiting for you to start enjoying the peace, quiet, and tranquility. Come on in to the open concept Kitchen and Dinning with beautiful cabinetry, counter tops, SS Appliances, and pantry. Enjoy your evening coffee in the living room, or cozy up with a good book with a fire in the large wood stove to take the chill off. Main floor 3 piece bathroom offers a nicely tiled walk in shower, and laundry. Beautiful feature of this log cottage is the log staircase that takes you to the loft where you will find the primary bedroom, with a nice 3 piece ensuite, which also offers the nicely tiled walk in shower. The loft also offers a bonus room, which can be used as a siting room or an extra bedroom, which has a Murphy Bed in place. Now we will take a tour outside where you can enjoy your morning coffee on the covered front deck rain or shine. Entertaining, BBQing, or just enjoying time with family and or friends will be no problem on the large side deck, in the open air, or in the attached gazebo. A detached 28 x 30 heated garage offers overhead door, shelving, storage, drain, work area, and lots of space for all the toys along with a maintenance free interior. Extra guests for the weekend? No problem, they can enjoy the private guest suite, with a loft located in the garage. A 10 x 12 Storage Shed, with a man door as well as and overhead door for easy access to store a quad, sleds, garden tools and much more. Don’t let this one pass you by, call an agent for a personal tour today! (id:51699)
807 Spruce Street
Beaver River Rm No. 622, Saskatchewan
Discover your perfect lake retreat on this 0.2+ acre waterfront lot in Lauman's Landing, nestled on the shores of Lac Des Iles Lake. This property is ideal for building your dream home by 2030, offering ample time to plan your vision. Rendered photos of the Salt Spring by Beaver Homes and Cottages gives you just one of many homes that would fit perfectly on this lot. Enjoy immediate lake access with your private boat slip and lift. Lac Des Iles is a fantastic lake for boating and fishing, known for its clear waters and abundant Walleye, Pike, and Perch. Not ready to build? No problem! Hook up your RV right by the deck with full power, water, and septic connections. Your guests will love the cozy sleep shack, complete with two bunk beds, a full bathroom (with shower), washer/dryer, and a fridge/freezer. This property is fully serviced with the subdivision's reverse osmosis system for water, a septic tank already installed, and power and natural gas run to the lot. Relax under your custom gazebo and enjoy a fire as you watch breathtaking sunsets. This isn't just a lot; it's your invitation to a vibrant lakeside lifestyle, where every day feels like a vacation. Lauman's Landing offers a boat launch, fish filleting shack, and a playground. Beyond the subdivision, Meadow Lake Provincial Park provides endless opportunities for hiking, biking, swimming, and winter sports. The highly-rated Northern Meadows Golf Course is also nearby. Offering a peaceful escape without sacrificing accessibility you are just two hours north of Lloydminster, 45 minutes east of Cold Lake, and 3 hours and 45 minutes east of Edmonton (id:51699)
1157 Cameron Street
Regina, Saskatchewan
Excellent first home or revenue property. Updated 852 square feet 2-bedroom home. Updates included new PVC windows, flooring, painting and, most doors and light fixtures on main level. (id:51699)

