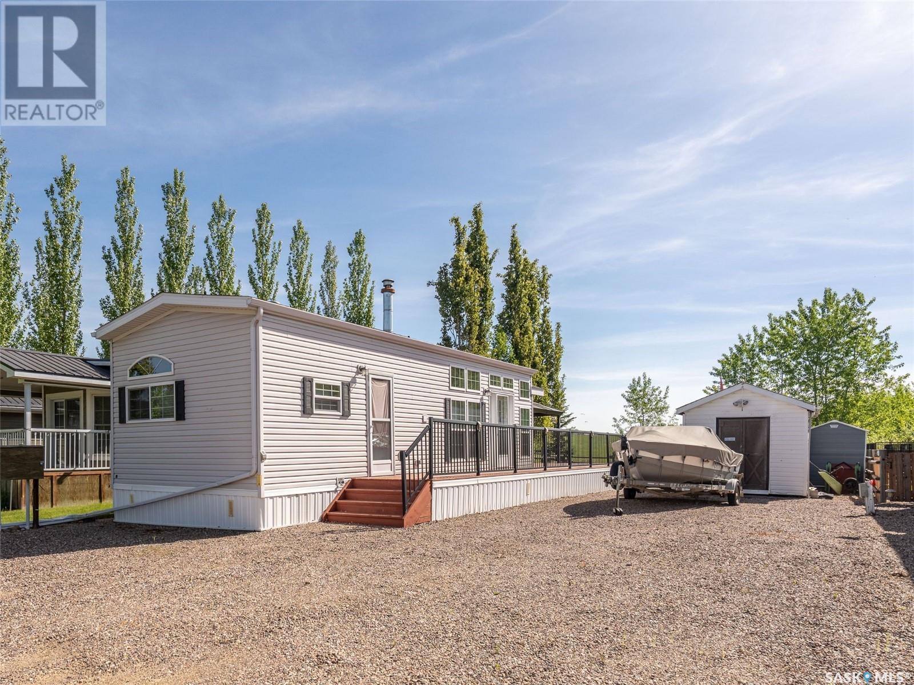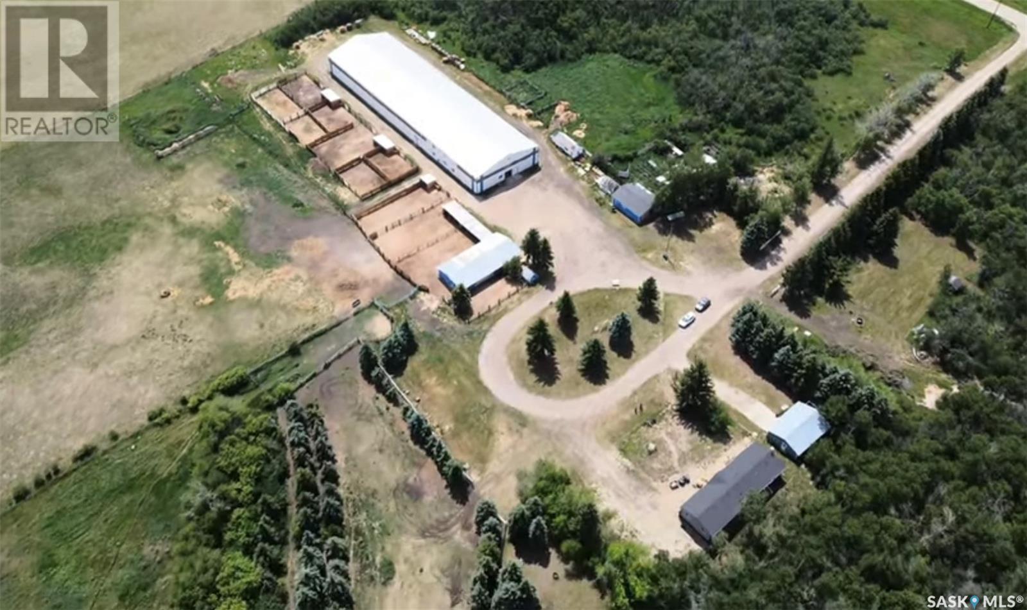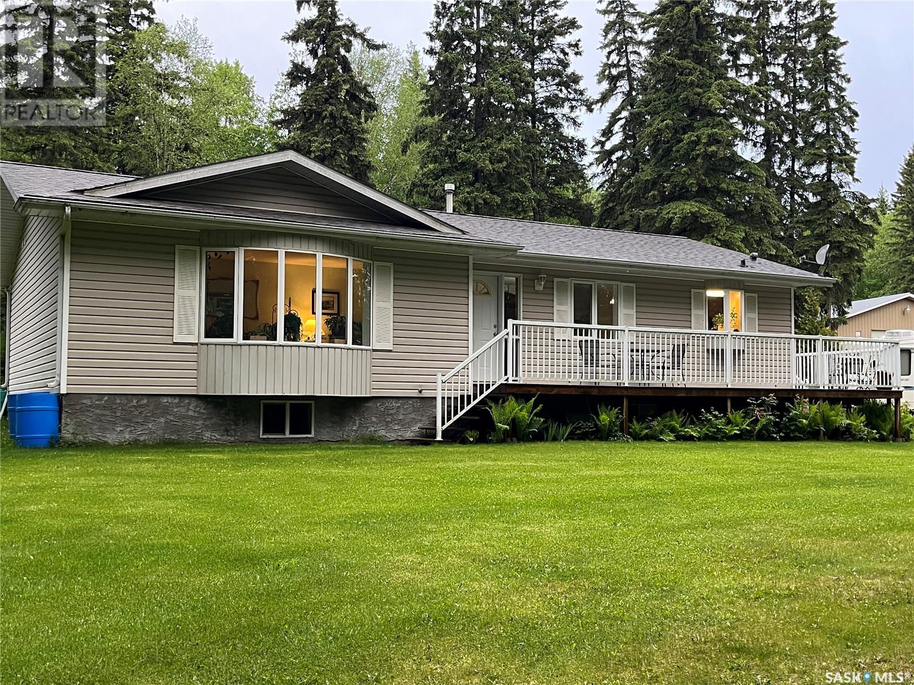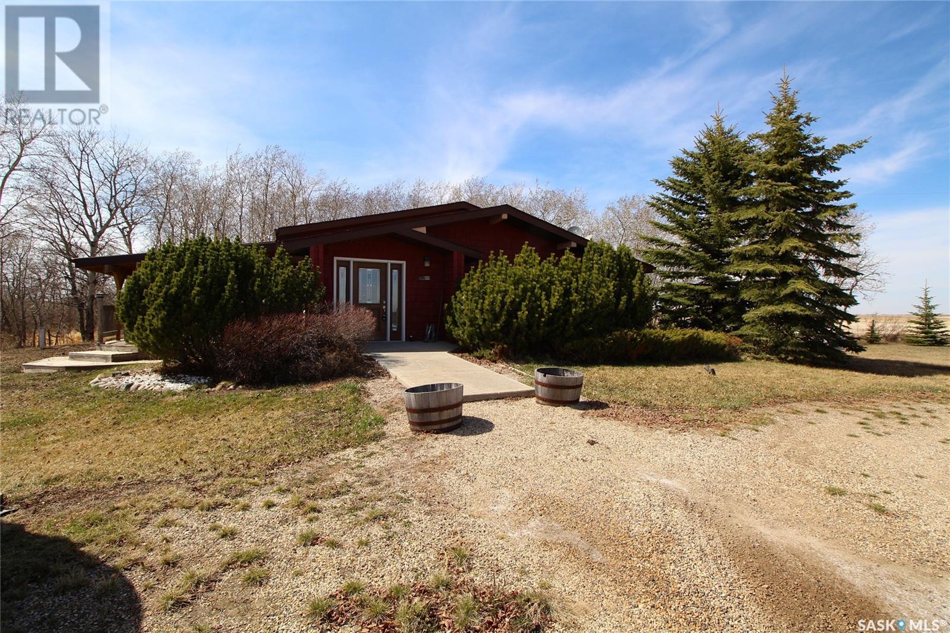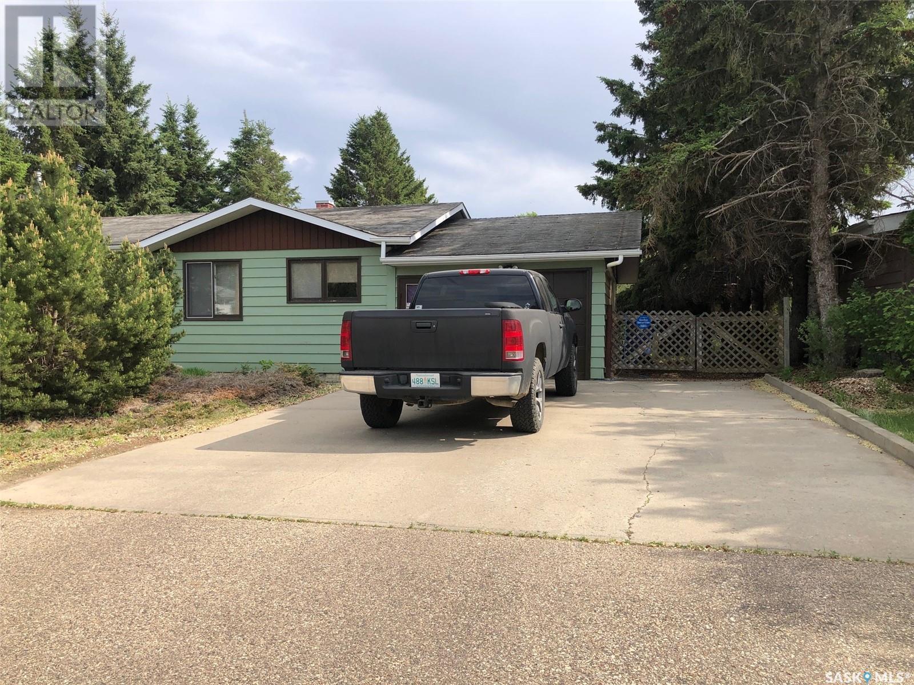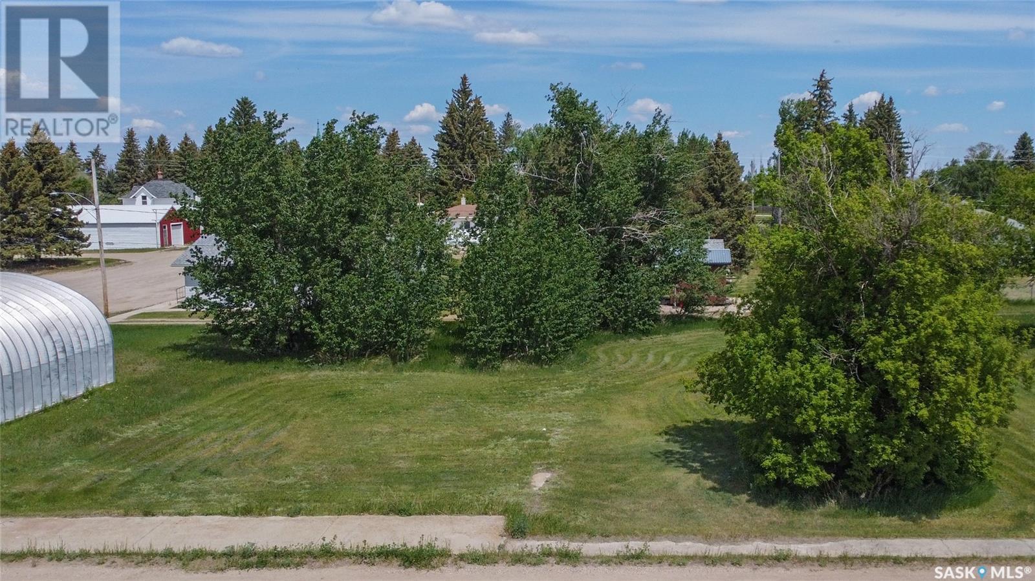602 6th Avenue E
Prince Albert, Saskatchewan
Spectacular development opportunity on the corner of Prince Albert's main traffic corridor! With R3 zoning, this lot features an impressive 140 feet of front lot width and 65 feet of depth, offering tons of space to build. This lot includes services to the property and a nice double car garage. Located close to the river, schools, Rotary Trail and Cornerstone. Act now to take advantage of this opportunity to develop in a great location! (id:51699)
334 Saskatchewan Crescent W
Saskatoon, Saskatchewan
Located on a corner lot, directly across from Labatt Park and steps from river access at Gabriel Dumont Park, this extensively renovated home offers over 4,000 square feet of thoughtful above-grade living space. Originally built in 1965, it underwent a full, down-to-the-studs renovation in 2017 led by Atmosphere Design and Maison Design+Build. The exterior features hand-laid limestone, creating memorable and timeless street appeal. Inside, you'll find Redl cabinetry throughout, top-tier integrated appliances, and Italian marble. The layout includes five bedrooms with four on the upper level and a guest suite with ensuite in the finished basement. The primary suite spans over 800 square feet and the additional upstairs study and main floor office provide multiple quiet spaces to work from home. Outdoor living was thoughtfully considered, with a covered backyard patio that includes integrated audio, infrared ceiling heaters, phantom screens, built-in grill, and hot tub. A second, streetside patio offers additional heated, covered seating with views of Labatt Park. The double attached garage is well finished with built-in cabinetry and provides access to an independently heated and cooled flex space. With very intentional design and millions in renovations, this is a meaningful opportunity to own a timeless home at below the owner’s and replacement cost. (id:51699)
1219 Oak Avenue
Beaver River Rm No. 622, Saskatchewan
Just bring your clothes, this home comes fully furnished! Summers at the lake never looked so good. As you walk into this home you are greeted with tons of natural light as there are windows everywhere! Making the home bright and airy. It has 2 bedrooms and 1 full bathroom. The second bedroom has bunk beds making it easy to accommodate your family or guests. This home is heated by propane, there’s a septic tank installed and the sub division has its own reverse osmosis system. Outside you have a 20x21 deck that leads to the backyard and fire pit area. This home is fully fenced and backs onto a field- so no neighbours behind you! Theres also a 10x16 shed to store all your summer gear with a RV hookup close by. You are a short distance away to the public beach or the boat launch making it easy to access the water. Lauman's Landing is conveniently located just 10 minutes from Northern Meadows Golf Club, a premiere 18 hole golf course. Offering a peaceful escape without sacrificing accessibility you are just two hours north of Lloydminster, 45 minutes east of Cold Lake, and 3 hours and 45 minutes east of Edmonton. (id:51699)
Widespead Acres (80 Acres)
South Qu'appelle Rm No. 157, Saskatchewan
Fully operational horse set-up only 25 minutes from Costco in East Regina. 80 acres of secluded land three kilometres north of McLean with 240 x 70 enclosed and heated riding arena with 11 indoor boarding paddocks, office / lounge, bathrooms, tack room, and partly completed mezzanine area that could used for a suite or more offices. Original cost to build was approximately $750,000.00 plus additional upgrades were another $40,000.00. Replacement cost would be much higher today. The older blue barn has 8 stalls and there are 10 outdoor paddocks. Ample Well water for personal use and for the horses. Other out buildings include 2 garages, and a bunk house. Both garages are insulated and heated. One is 30' x 30' and the other is 24' x 28'. The main house is a 2024 built modular bungalow with over 1700 sq ft. There are 4 bedrooms, a main floor family room and 2 full baths, plus a large open kitchen with full island and pantry. This property is a must see. (id:51699)
5 Buckingham Trail
Big River Rm No. 555, Saskatchewan
Acreage living at its finest. Welcome to this stunning home, with privacy, great location in the RM of Big River, Buckingham Sub Division. This home offers, open concept Kitchen, Dinning and living room, master bedroom with a 3 piece ensuite, 2 bedrooms and a 4 piece main bathroom. Along with a main floor laundry and 1/2 bath, and large foyer. The basement offers a family room, bedroom, 3 piece bathroom, storage and utility room. Enjoy your summer morning coffee on the deck, 288 sq feet of pure tranquility. A very nicely maintained yard, treed, private 2.59 acres offers large mature spruce trees, apple trees, shrubs, a fire pit and garden spot. For all the handy man, toy lovers, contractors, built in 1999 a 40 x 32 x 16, with 14 x 16 insulated overhead door, heated shop, 220 plug, work benches, storage shelves is definitely every guys dream shop! Cold storage pole shed, built in 2009, 20 x 40. Shingles were done on the home in 2018, along with deck railing, stairs, and north end of house siding. Don’t wait, call today for your personal tour. (id:51699)
Frank Acreage
Wawken Rm No. 93, Saskatchewan
Completely renovated, 1610 sqft bungalow on a .77 acre lot! This beautiful, move-in ready home features 3 bedrooms, 2 bathrooms, an open concept layout, hardwood/tiled floors, and vaulted ceilings! The spacious master bedroom provides you with a large closet and 3pc ensuite! You’ll also find an additional 4pc bathroom and large storage/utility room. Everything located on the main level makes for some easy living! Outside you’ll find a huge covered, south facing deck that’s perfect for entertaining! UPDATES INCLUDE: shingles (2019), windows (2014), furnace (2014), and water heater (2014). BONUSES INCLUDE: central air. Don’t let this little gem slip away; located just off of the #9/#48 junction! (id:51699)
149 Acres Highway 12
Corman Park Rm No. 344, Saskatchewan
Incredible investment opportunity with this 149-acre parcel located between Saskatoon and Martensville. Located at the corner of Highway 12 and Township Road 381, this high exposure property has an impressive 1977' of frontage along Highway 12 and an additional 2563' along Township Road 381. This property is situated within the P4G District Boundary, and in the 'Urban Light Industrial' area in the North Concept Plan. Which means an application to rezone the parcel to Light Industrial District (DM1) is supported by the Official Community Plan. With 70 acres already developed with glacial till, a retention pond, and an additional $1,000,000 worth of gravel stockpiled on-site, this property presents a unique opportunity for a savvy investor or developer looking to capitalize on its prime location and existing infrastructure. (id:51699)
533 Dustin Place
Mervin Rm No.499, Saskatchewan
Welcome to a lake view property at 533 Dustin Place Powm Beach on the west side of Turtle Lake. Three-season cozy three-bedroom, one-bath cabin, owner constructed and well maintained with pride. Main level with one bedroom, bath, open kitchen, dining, and living room with a wood burning stone fireplace. Two bedrooms on the upper level. The back and side deck leads onto a large front deck that overlooks the lake and a sand beach. The yard includes a 14.8 x 22.4 ft garage with concrete floor and power, 2 sheds, a private water well, a 1000-gallon septic tank, and a fire pit area to enjoy a smore or two. Updates included windows, shingles, siding, doors, water heater and screw piling to reinforce the stone fireplace. Natural gas line to the cabin. Some of the furniture will be included, furniture not included will be marked to be removed. This cabin is ready for you to enjoy this and many more days at the lake as these owners have. (id:51699)
114 3 Street E
Carnduff, Saskatchewan
If you’re looking for newer construction, generous space, and excellent value, this move-in-ready double-wide home in Carnduff is a smart choice for a small family or buyer looking to downsize. With a bright open-concept layout and modern updates throughout, it delivers the size and functionality buyers want—without the price tag of a traditional new build. Fresh paint and new flooring create a clean, updated feel, while the espresso-toned kitchen cabinetry adds warmth and contrast. The kitchen is designed for real life, featuring a dual-level island, corner pantry, and brand-new refrigerator, with plenty of room for family meals and entertaining. The oversized primary bedroom easily accommodates a king-size bed and full furniture set, and is complemented by a walk-in closet and private 4-piece ensuite—a rare and valuable feature at this price point. Two additional bedrooms are well-sized with large closets, offering flexibility for kids, guests, or a home office. A second full 4-piece bathroom completes the main living space. Outside, enjoy a fully fenced yard, private deck, and storage shed—ideal for kids, pets, and summer gatherings. Located in the welcoming community of Carnduff, this home offers everyday conveniences including a K–12 school, grocery and gas services, and an active main street. Families will also love the ball park and campground complex and the year-round hockey rink, making it easy to stay active in every season. This is a solid, newer home that offers space where it matters most—bedrooms, storage, and open living—making it an excellent option for buyers who want move-in ready comfort and long-term value and no headaches. (id:51699)
226 Saskatchewan Street E
Kamsack, Saskatchewan
GOOD SOLID STARTER OR RETIREMENT HOME IN A GREAT LOCATION.... Welcome to 226 Saskatchewan Avenue East in Kamsack! Situated on the East side of town in an ideal neighborhood is a great opportunity on an affordable home. A concrete double driveway with mature landscaping provides a pleasant arrival! Boasting a massive lot measuring 70' x 250' the possibilities are endless with such a large amount of land! Built in 1968 this fine well built home provides 3 bedrooms and 2 baths, a full finished basement and an attached single car garage that is directly accessible into the home. Many features within that include; central air conditioning, gas fireplace, built in oven, electric cook top, and appliances included. Also featured a separate dinning area as well as patio doors overlooking the spacious backyard and sheltered patio area. The basement provides much added living space and boasts a history of a dry basement. This is a functional home with plenty of opportunity to expand upon! Call for more information or to schedule a viewing. Heating: Natural gas forced air, Taxes:$ 2519/year. (id:51699)
4 Vacant Lots (Kendal, Sk)
Kendal, Saskatchewan
Dream Big for a low price in Small-Town Saskatchewan! What does your small-town dream look like? Whether it’s building your ideal home, or a commercial business, or creating a space that blends both — these four vacant lots in Kendal, SK offer a blank canvas with big potential. With essential services nearby and flexible development options (subject to Village Council approval), building here may be an incredible opportunity. Come explore what Kendal has to offer and imagine the future you can create in this welcoming prairie community. Your next chapter starts here. (id:51699)
The Grasslands Parcel H 5.82 Acres
Weyburn Rm No. 67, Saskatchewan
Discover the perfect balance of country living and city convenience with this 5.82-acre parcel located just a mile north of Weyburn. Set against a backdrop of lush green pasture, this property offers wide open space to build the home, shop, or small hobby farm you’ve always wanted. Services including power, natural gas, and city water are located right next to the property and can be easily brought in, making development straightforward and cost-effective. Whether you're looking for a quiet place to put down roots or seeking land with long-term potential, this scenic acreage offers the space, privacy, and flexibility to bring your vision to life—all within minutes of city amenities. (id:51699)



