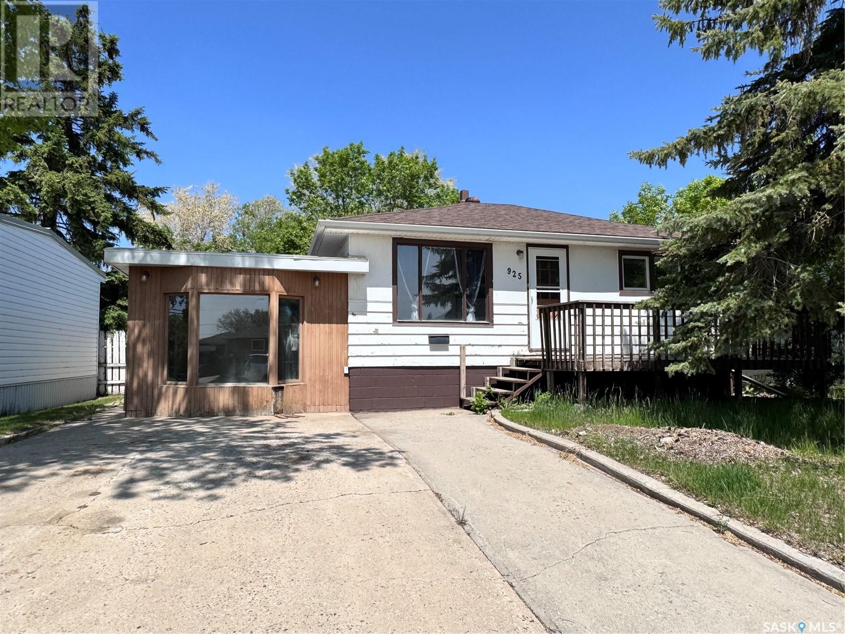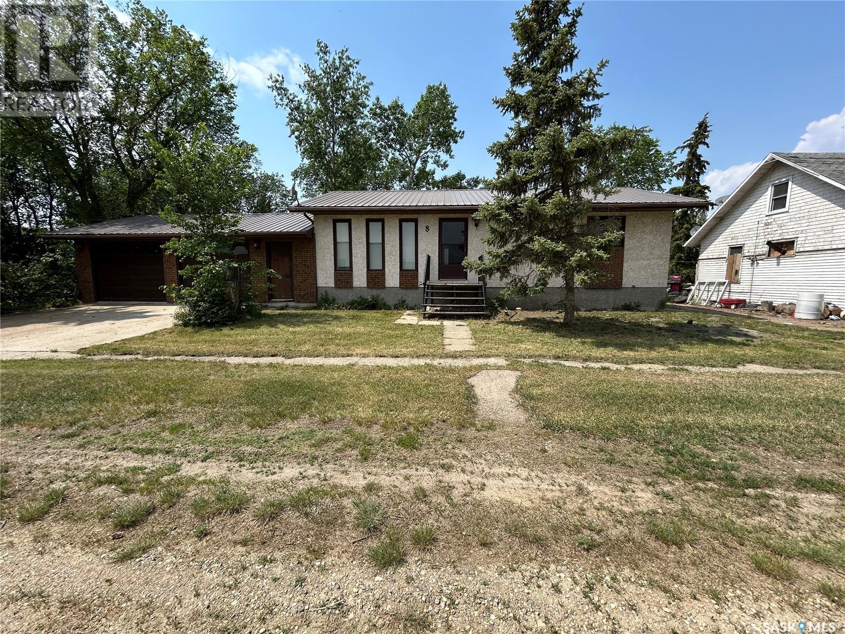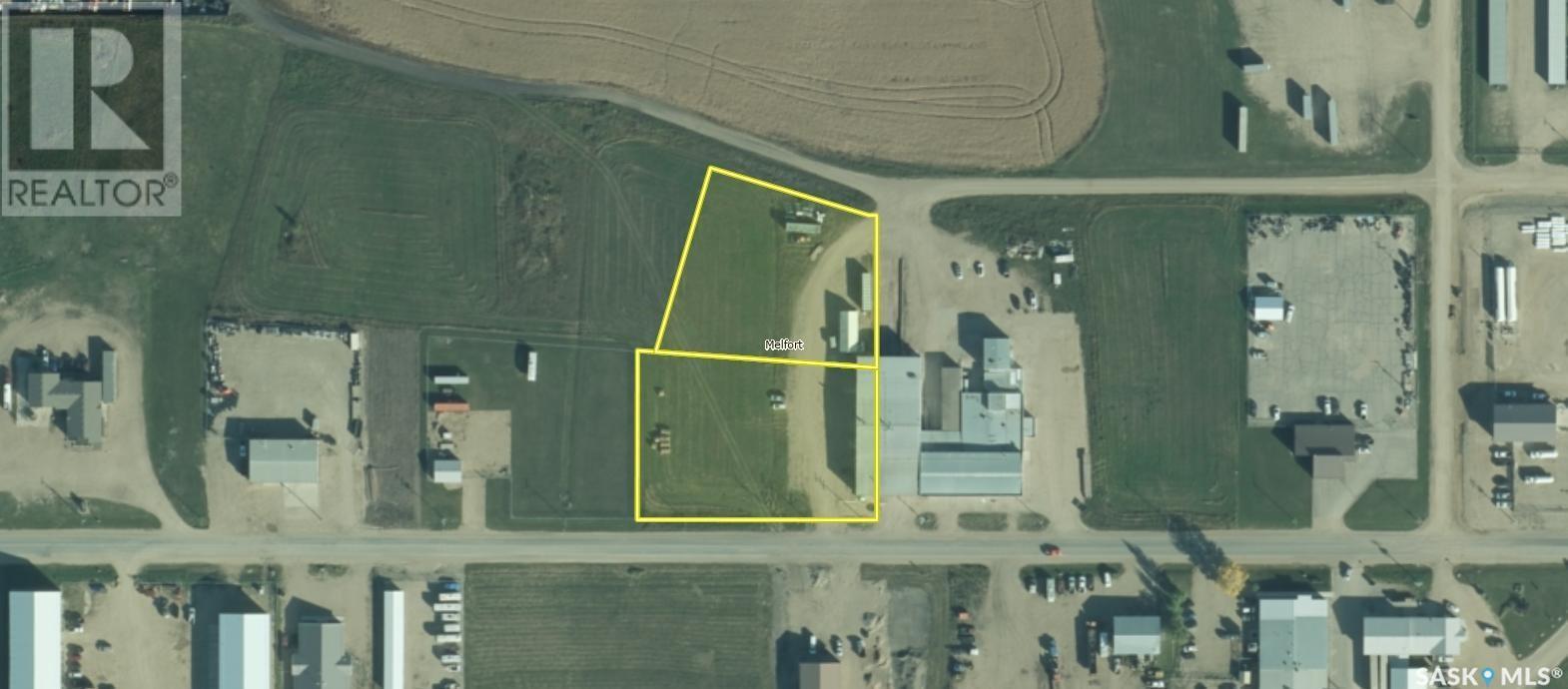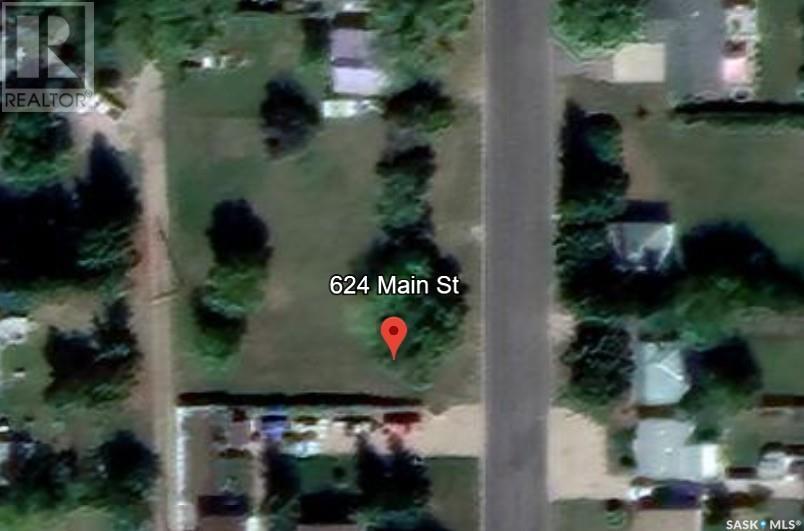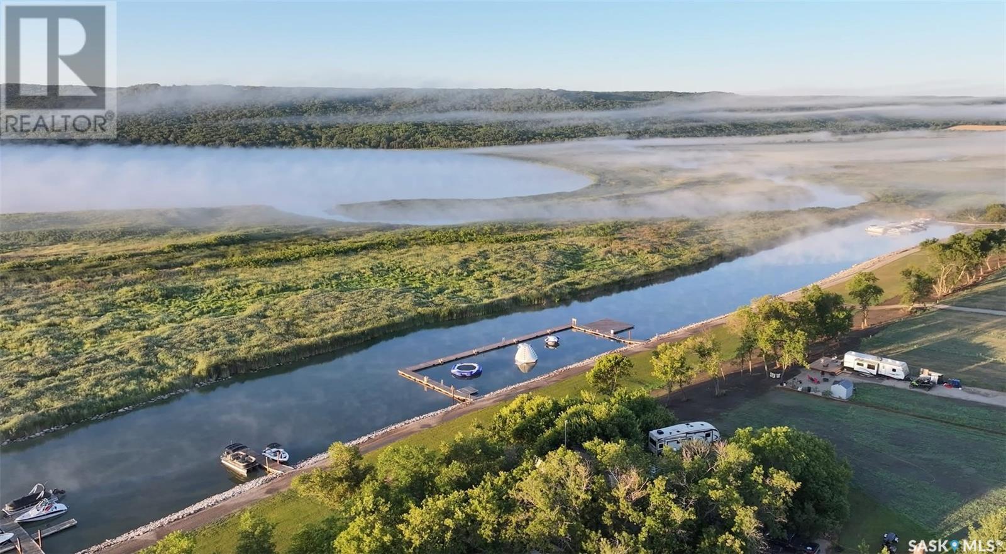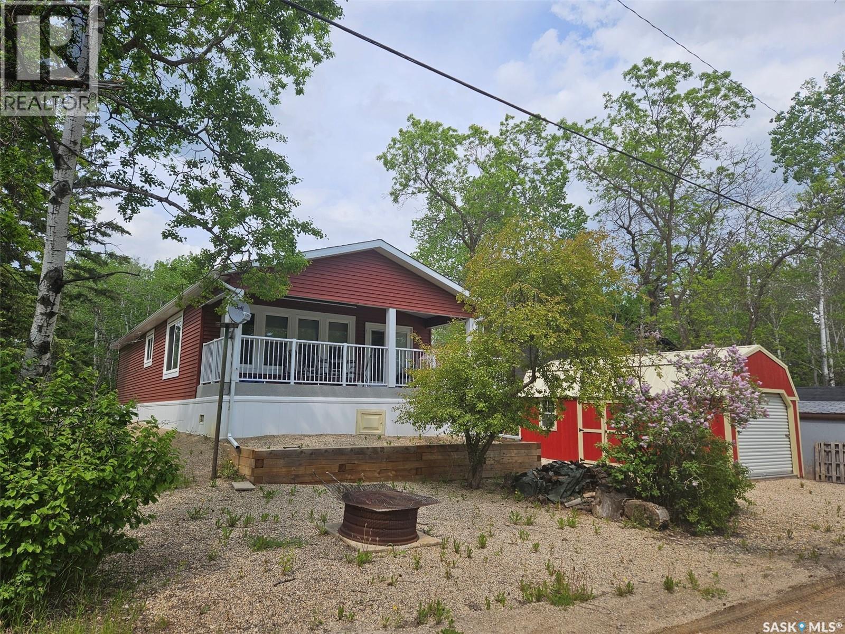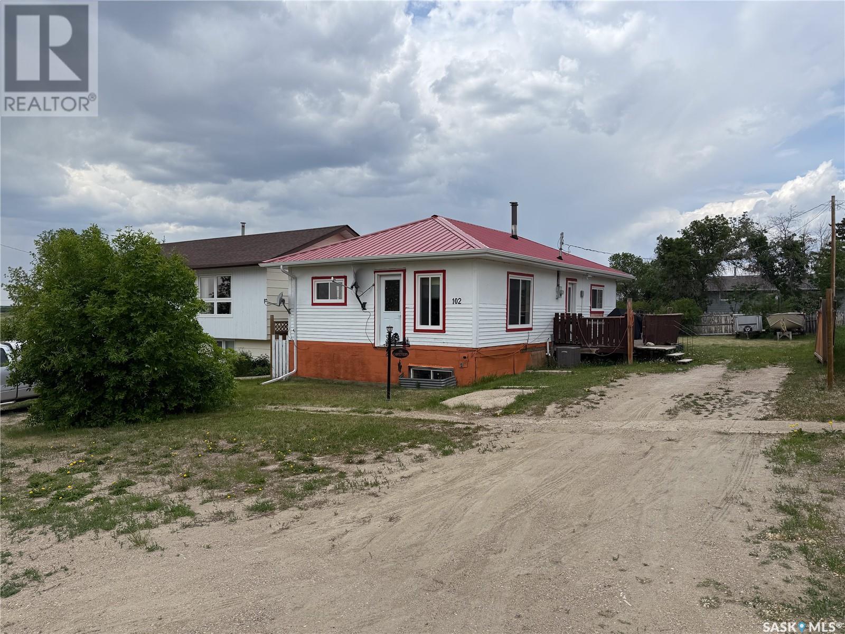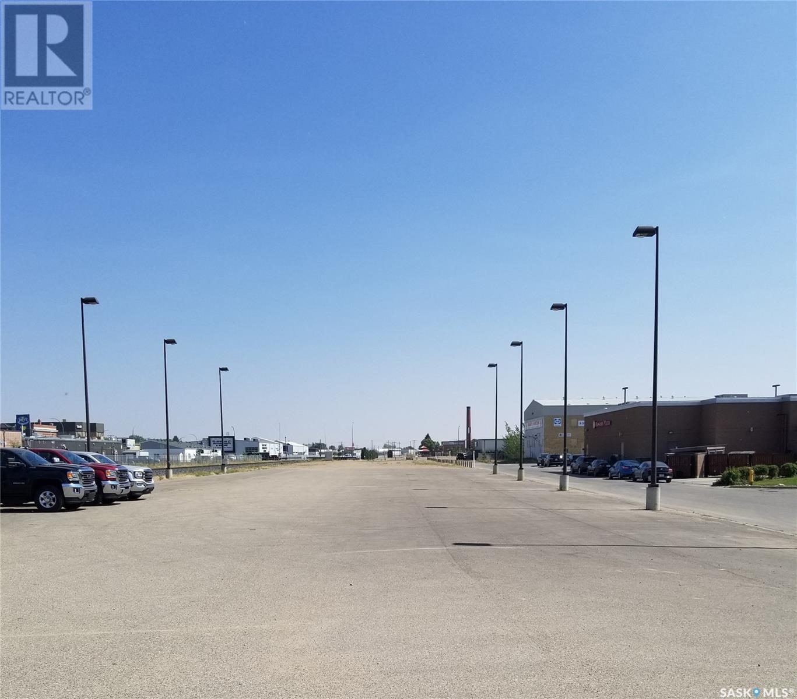925 Isabelle Street
Estevan, Saskatchewan
Excellent revenue property or starter home in Hillside. This 2 bedroom + 2 den home has a good location, excellent yard with mature trees, plenty of storage, central air conditioning, a full bathroom on each level, and a good layout. This home holds tons of potential and with TLC could make a great home. All appliances stay with the home in "as is" condition. (id:51699)
8 Mcculloch Street
Fillmore, Saskatchewan
This large family home is waiting for it's next family! Two bedrooms upstairs, master bedroom en-suite and main floor laundry. The basement is finsished and has two family rec areas making this a perfect spot to entertain or for the kids to have friends over. Den could be converted to another bedroom (with window updates) and there is a 3 piece washroom to complete this space. The backyard is gorgeous with established trees, shrubs!! Deck off the back of the house making this the perfect afternoon/evening spot. Double attached garage and some nice updates like windows and tin roof. This community is welcoming and thriving. K-12 school. Call for more information. (id:51699)
14 Oakley Lane
Round Lake, Saskatchewan
The only thing better than water front is Valley View waterfront-and here it is at lot 14! If your after an affordable marina front lot, your in luck-there is ONE more of the 6,000(+) sq ft lots that just became available with THEE best neighbours along the water. Utilities are accessible & ready with Natural gas & power along the north edge of the lot as well as proven water for a well. Garbage & recycling pick up also a handy asset in the Village. The village of west end is family friendly, affordable and has so much growing planned. A colourful new recreation area with volleyball & pickle ball court and play ground are just a few of the brag worthy mentionable attributes to west end. A safe place year round to build with NO timeline to build makes this a great space to toss your RV, build equity & eventually, should you desire-build whatever your heart desires with no rush. Whether your after being close enough to watch your crew at the inflatable swim area, hike the valley side trails or walk out and ice fish on the hard water Lot 14 at the Village of West End is not short on space and at the perfect place. Call West end home by calling your agent to make Lot 14 yours today-in the heart of SE SK-where potash, wheat & recreation meet! (id:51699)
632 Hamilton Avenue
Melfort, Saskatchewan
Discover an exceptional investment opportunity with this expansive 2.31-acre commercial vacant land located on the West side of Melfort at 632 Hamilton Avenue. This prime piece of real estate offers unparalleled potential for your business ventures, with services brought to the property line. Situated at 632 Hamilton Avenue, with additional access and frontage on 629 Northcott Avenue, enhancing visibility and accessibility. Whether you're looking to expand your business, develop a new commercial project, or invest in prime land, this property is an excellent choice. Its location and ample space make it ideal for a wide range of commercial uses. Don't miss out on this unique opportunity to secure a piece of commercial real estate in Melfort. (id:51699)
4350 Sandpiper Crescent E
Regina, Saskatchewan
This is an absolutely stunning custom built Gilroy home that backs the Creeks walking path. No expense has been spared and this home has luxury and sophistication. You will enter the home through your 8ft front door into your open foyer. To the right you will find a large walk-in closet. The main level has 10ft ceilings and is covered with smooth tile flooring with stained oak trim throughout. The kitchen offers an abundance of cabinets with an oversized granite topped island, two Kitchen-Aid built in ovens with a warming drawer, a Jenn-Air 5 burner gas cook-top, and under cabinet lighting to upper and lower cabinets. The dining area overlooks your backyard and has access to your screened in back deck that is perfect for watching sunsets. The living room has a wall of built-in cabinets and plenty of space for a large TV. Off of the garage is large laundry/mudroom with a custom bench, and even more cabinets for storage. Also on the main level is a den with French doors and a half bath. On the second level is the master suite, The walk-in closet is dream with walls of Clutter-X custom shelving, The master ensuite has a custom tile steam shower with bench, heated tile floor, soaker tub, and dual sinks. The basement has been fully developed and features extra large windows to keep it bright, The family room has a drop-down screen, projector, and a row of cabinets to hide your components. There are three additional bedrooms, and a 3 pc bathroom on this level. The oversized triple attached garage is insulated, OSB sheeted, and heated with in-floor heat. The garage does have a drain and smaller rear overhead door. The yard has been fully finished and features a large patio with a gas line for a fire pit, artificial low maintain turf, and a doggy pool. The Most updated Control4 system in 2023 offering a customizable and unified smart home system to automate and control connected devices including lighting, audio, video, climate control, intercom and security system. (id:51699)
624-628 Main Street N
Foam Lake, Saskatchewan
This listing is 2 lots in Foam Lake, SK in a residential area with low traffic. Foam Lake's welcome sign says it is the "best place in the world to live" so how can you pass this up. With the two lots it is 100' wide and just over 119' deep. The area would not be for RV's or Mobiles, and would have to follow building bylaws for town of Foam Lake. (id:51699)
45 Pelican Lane
Wolverine Rm No. 340, Saskatchewan
Situated on a quiet newer development at Humboldt Lake SK, this lot offers a serene oasis away from the hustle and bustle of town while still being conveniently located near the amenities of Humboldt SK. This parcel boasts ample space on rectangular shaped lot to design a custom home that perfectly suits your lifestyle. Whether you are looking to build your dream home or invest in a property with great potential, and the option to use it as a recreational site, this location is worth a look. Services are to the property line, gas, water. (id:51699)
106 3 Street E
Maidstone, Saskatchewan
This residential lot is ready for development. Build your dream home in the welcoming town of Maidstone. Measuring at 100’ by 120’ this lot is ready for any home building project big or small. Call an agent today for more details (id:51699)
29 Oakley Lane
Round Lake, Saskatchewan
You'll never wake up ungrateful along the water in the valley! Time to make this view your permanent one! These spacious marina front lots are available and are in high demand. West end offers an amazing community where year round recreation is the forefront of every resident's mind along with a high value on community & neighbourly connection. While Round Lake, Sk offers a short commute just 20 minutes north of the trans Canada Highway, 40 Minutes to Yorkton/Melville & Esterhazy there is Year Round Community West End Boasts like no other area of Round Lake. With an active Village Council/Developer, you can be certain to enjoy freshly groomed Hiking/ Quad Trails, seasonal Kids clubs, Firework Celebrations, neighbour card nights, fishing tournaments, skidoo derbys & NOW a volley ball court, pickle ball court en route and fresh play ground. No time line to build & campers can be parked with a yearly camper fee paid to the village. These lots are limited and larger than the last sets of lots with 64.5 ft of lake view frontage. Garbage, Recycling pick up also a huge bonus. Lots are appraised at approximately $165,000 per Lot-purchase with equity. Natural Gas, Sask Power run to the lots property line & in house financing now an option. Join us at round lake where potash, wheat and recreation meet! (id:51699)
11 Ash Crescent
Moose Mountain Provincial Park, Saskatchewan
Welcome to 11 Ash Crescent – Year-Round Living in Moose Mountain Provincial Park! Discover the perfect year-round cottage or home in the heart of beautiful Moose Mountain Provincial Park. Situated on a spacious 80' x 105' corner lot, this property offers plenty of room to relax and enjoy nature just steps from walking trails, the ball park, and the lake. Built in 2017, this 1200 sq. ft. 2-bedroom, 2-bath modular home is thoughtfully placed on a solid steel pile foundation. It’s fully equipped for year-round comfort with a 1,000-gallon concrete cistern (insulated and heat-taped lines) and 1,000-gallon septic system. Inside, the open-concept layout features a bright island kitchen with skylights (complete with blinds), and a den off the living room that can easily serve as a third bedroom. Garden doors from the dining area lead to a sunny, south-facing covered deck with a natural gas BBQ hookup—perfect for entertaining. Outside, enjoy ample parking space, a 24' x 11' garage storage unit, and a handy tarp shed. Key Features: • Steel pile foundation (2017) • 2 bedrooms + den (optional 3rd bedroom) • 2 full bathrooms • Island kitchen with skylights • Covered south-facing deck with nat gas BBQ hookup • Large yard with tons of parking • Garage storage unit + tarp shed • Close to trails, park, and lake Whether you’re looking for a peaceful getaway or a full-time residence, 11 Ash delivers comfort, convenience, and a fantastic location. Contact Realtor to schedule a viewing or more info. (id:51699)
102 Wayne Street
Abbey, Saskatchewan
Welcome to 102 Wayne Street in Abbey, SK — a charming 880 sq. ft. bungalow that’s been thoughtfully updated, making it a fantastic opportunity for those seeking small-town comfort with modern amenities! Let’s start with the updates: a Lennox furnace, central A/C, and gas line for BBQ were all installed in 2023. There are brand new windows and doors throughout the main floor, as well as a new fridge, washer, and dryer (2024). The roof was replaced in approximately 2022, and finally a new water heater end of 2025 rounding out the major updates that give you peace of mind for years to come. Step inside from the side entrance, where you’re greeted with easy access to the deck and backyard, as well as the basement, kitchen/dining area, and the rest of the main floor. This layout is great for everyday convenience, whether you’re heading outside or coming in with groceries. The kitchen and dining area are bright and functional, leading directly into the living room, which is filled with natural light from large windows and features hardwood floors that add character and warmth. Off the living room, you’ll find the first main floor bedroom, plus there’s a 4-piece bathroom and two additional bedrooms. One of these bedrooms doesn’t have a closet and has served many uses over the years—think den, pantry, office, or craft space—making it super versatile! Downstairs, the partially developed basement is ready for your ideas, with space for a bedroom, rec room, or workshop. You’ll also find a 3-piece bathroom (shower currently not operational), a utility area, laundry room, and extra storage to keep things organized. Outside, enjoy a large, fenced backyard with alley access—perfect for gardening, relaxing, or even building a garage in the future. Abbey is a welcoming community, home to the Abbey Business Centre (ABC). If you’re looking for a solid, updated home with room to add your own touch, 102 Wayne Street is calling your name! (id:51699)
0 Government Road
Weyburn, Saskatchewan
Excellent commercial land with great exposure to the highway. Half of the lot is paved and lighted. It is possible to split the whole package. Located in between two main side streets, this lot is in an excellent location. (id:51699)

