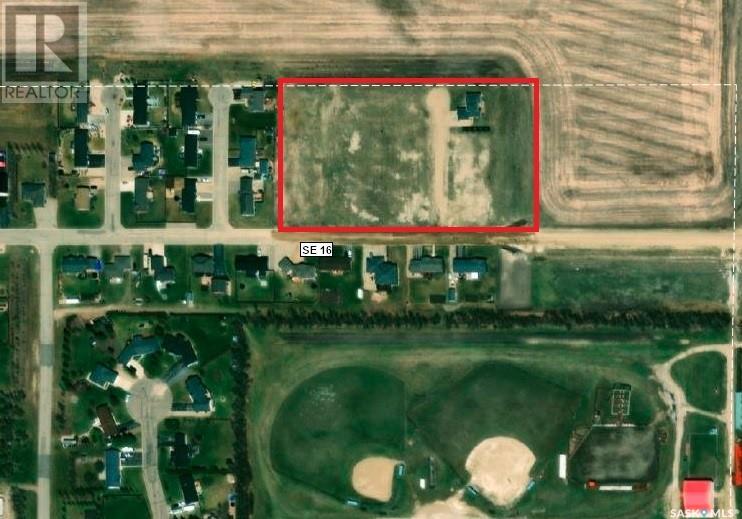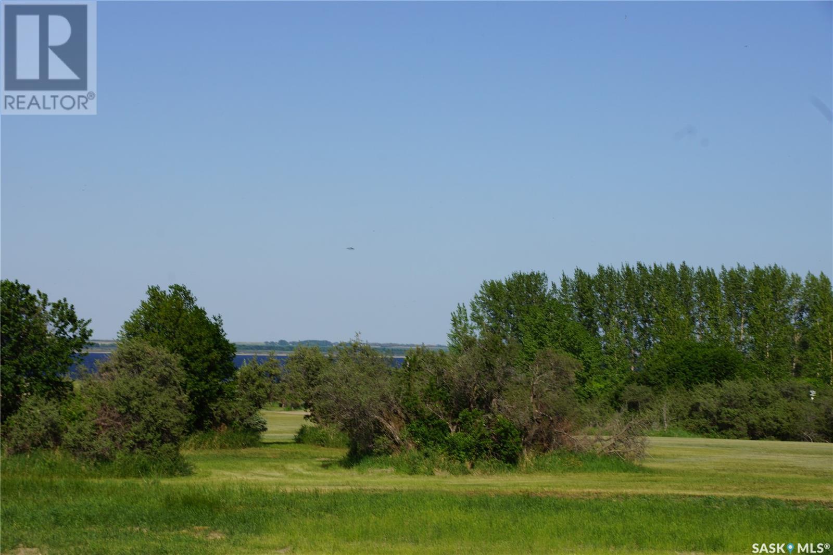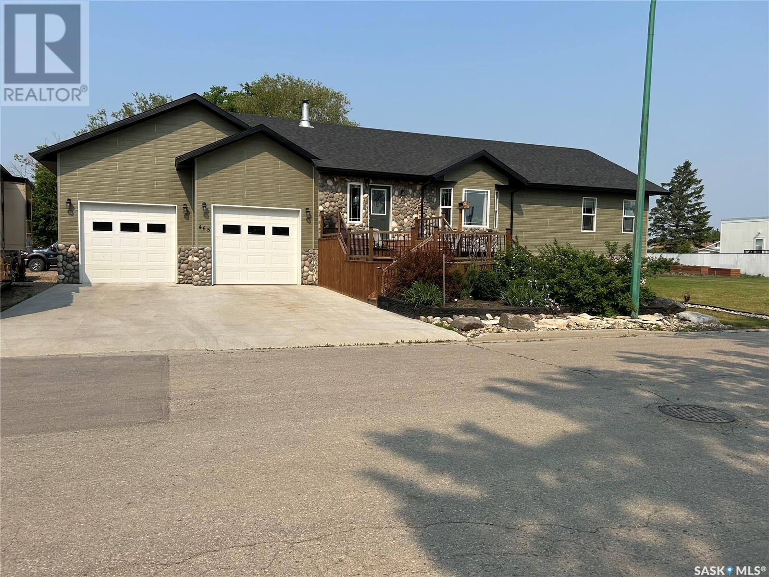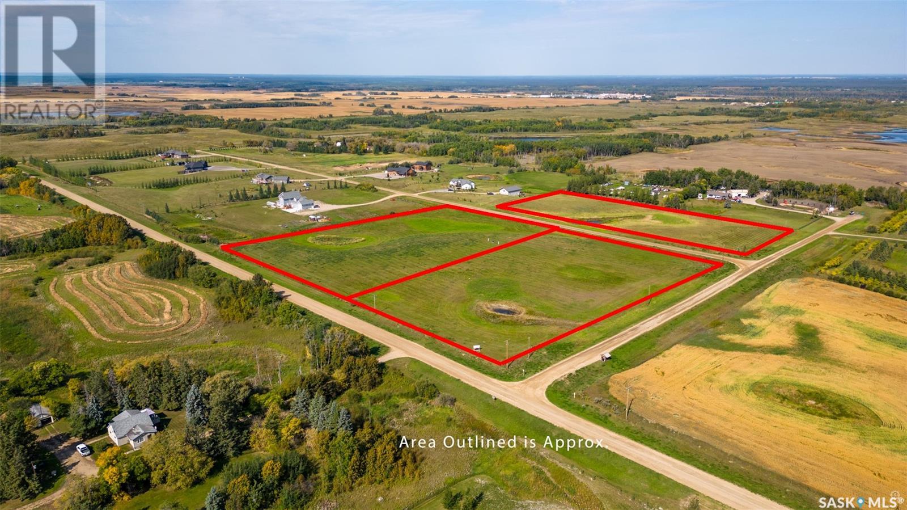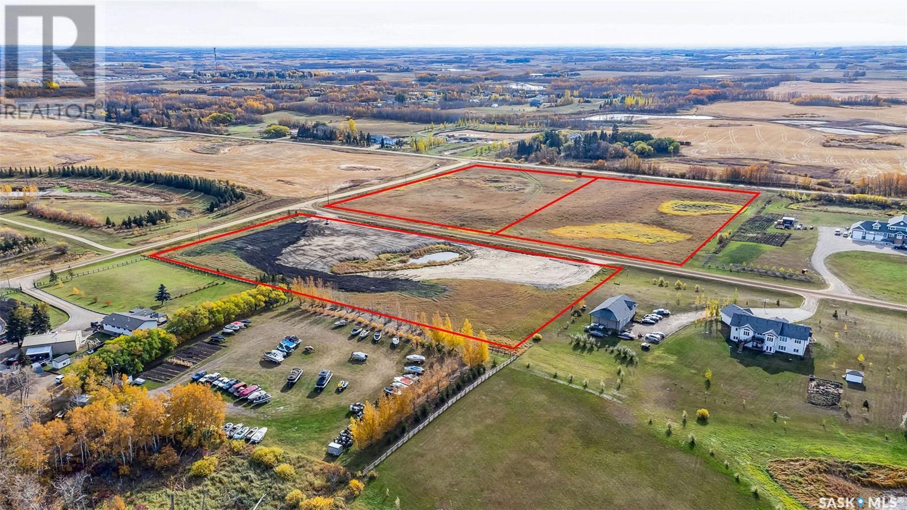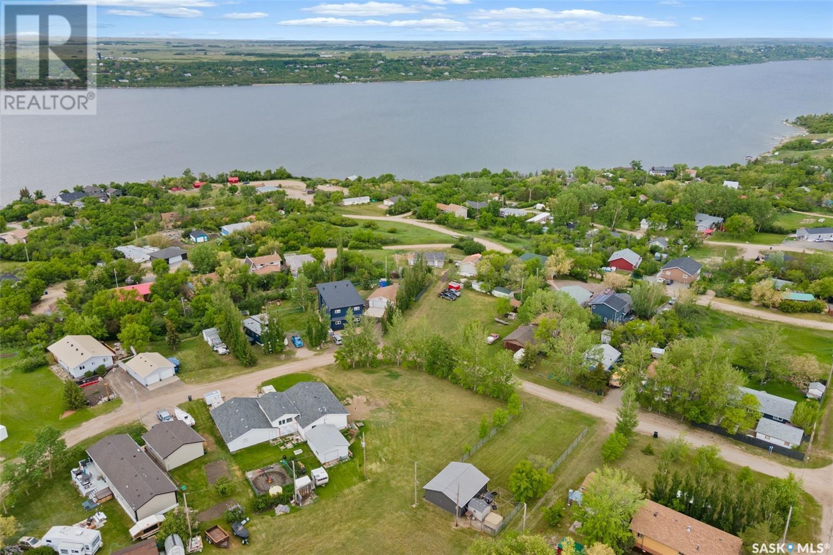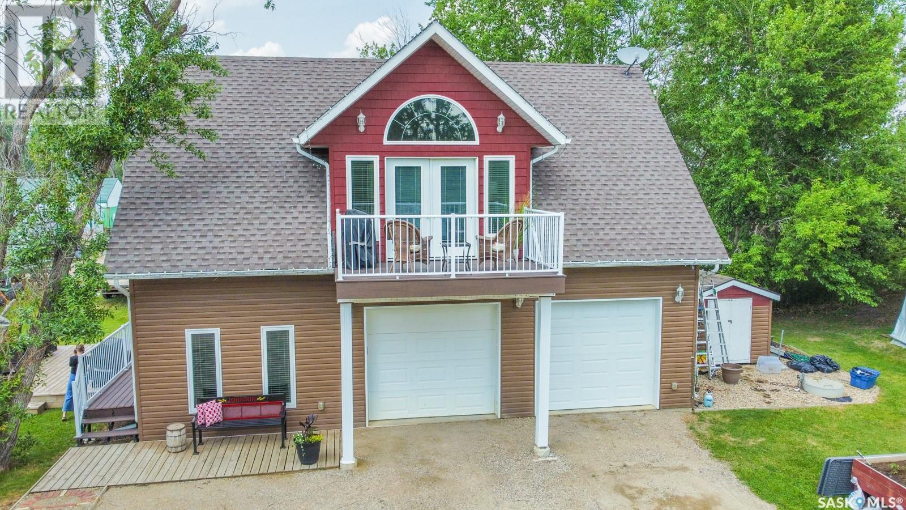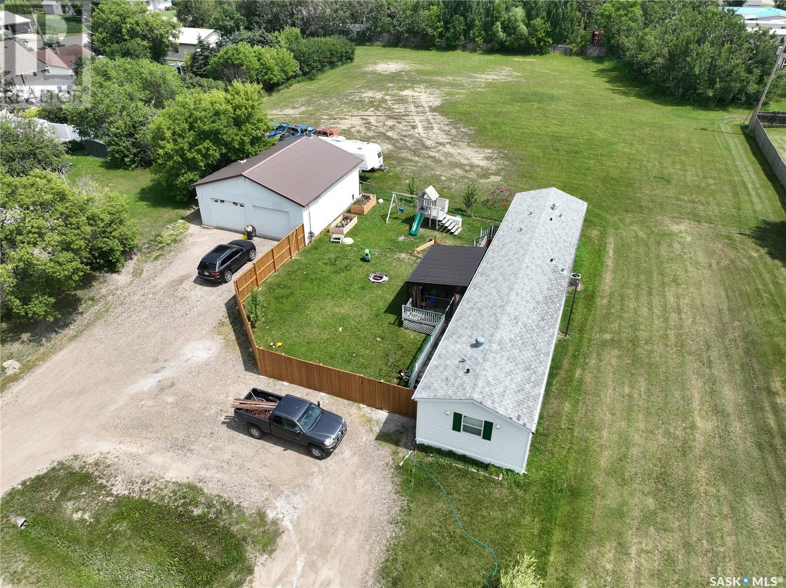602 Prairieview Street
Arcola, Saskatchewan
Build Your Dream Home in Arcola – Prime Corner Lot! Looking for a peaceful place to build your dream home? The Town of Arcola offers affordable, fully serviced lots in a vibrant and welcoming community. Featured Lot: Located at the corner of Hazel & Prairieview Ave, this spacious lot offers 120' frontage x 105' depth with: Town water & wastewater services ready for hook-up Power & energy nearby for easy connection More Available Lots: 4 additional lots on Prairieview Street 6 lots on Northview Street – choose your perfect spot! Community Highlights: K–12 School, Hospital & Medical Clinic, Arcola Place Recreation Centre with skating rink & 3-sheet curling rink, Annual Events: Ag Fair, Rodeo, Fall Bike Rally, Snowmobile Derby, Mac Murray Theatre – state-of-the-art projection & sound, run by the local Optimist Club Infinite Fiberoptic Internet service, Arcola offers small-town charm with big-time amenities – perfect for families, retirees, or anyone seeking a great quality of life. GST applicable on lot sales. Contact Realtors or visit the Arcola Town Office for details! (id:51699)
11 Coteau Place
Coteau Rm No. 255, Saskatchewan
Indulge in the ultimate luxury living with these expansive lots, overlooking Coteau Beach golf course and steps away to the water views of Lake Diefenbaker! There are building standards in place with the RM to adhere to keeping the utmost in value of the lot owner while still allowing 5 years to build from the purchase date. Situated on generously sized parcels of land, these lots offer ample space to design and build a custom residence tailored to your preferences. Just a quick golf cart ride to the; beach, park that houses playground equipment, boat launch, community clubhouse, sport courts and mini golf. The community next door of Coteau Beach is welcoming and has a strong history in community events to help integrate all its members. Each lot provides the chance to create a private retreat, complete with luxury amenities and personalized touches. Design your 75x200 titled lot to suit your lifestyle. Call us today for your own personal tour! (id:51699)
215 4th Avenue W
Kindersley, Saskatchewan
Welcome to this beautifully updated 990 sq ft bungalow, nestled on a generous 6,250 sq ft lot in a quiet, family-friendly neighborhood. Perfect for first-time buyers, downsizers, or investors, this move-in-ready home offers a rare combination of modern updates and classic charm. Step inside to discover stylish new flooring and fresh trim work that add a crisp, contemporary feel throughout the home. The thoughtful renovations enhance both comfort and functionality, making every room feel warm and inviting. Outside, the expansive yard provides endless possibilities—garden, build a garage, expand the home, or simply enjoy your own private outdoor space. Located on a peaceful street with minimal traffic, you’ll love the tranquillity while still being close to schools, parks, shopping, and transit. Don’t miss your chance to own this updated gem with room to grow! (id:51699)
455 4th Street
Carrot River, Saskatchewan
455 4th Street, Carrot River, SK. Modern comfort meets small-town charm in this impressive 1,600 sq ft home, built in 2020 and located on three spacious lots offering ample parking and room to grow. This 4-bedroom, 3-bathroom home features a bright open-concept layout with two cozy fireplaces, a well-appointed kitchen, and main floor laundry for ultimate convenience. Enjoy year-round comfort with in-floor heat and forced air systems. The massive attached 2-car heated garage is perfect for vehicles, toys, or workshop space. With abundant storage throughout and a thoughtfully designed layout, this home fits both growing families and those who love to entertain. Don’t miss this opportunity to own a modern, move-in ready home in the welcoming community of Carrot River! (id:51699)
Lot E Kopperud Road
Prince Albert Rm No. 461, Saskatchewan
Property Tax Advantages Now! With these prime-located residential lots, any new builds in the RM will be subject to 75% OFF PROPERTY TAXES FOR THE 1ST YEAR, 50% OFF THE SECOND YEAR AND 25% OFF THE 3RD YEAR! Building opportunity awaits. Buy now, Build Later! These newly landscaped 5-acre lots with all utilities nearby & serviced with power offer the perfect canvas for your dream home. With ample space for customization and no timeline-building stipulations! Conveniently located just 1 minute South of Prince Albert, yet secluded enough to enjoy the peace of rural living. Don't miss your chance to own a piece of prime real estate in this coveted area. Seize this opportunity to turn your vision into reality! (id:51699)
Lot F Kopperud Road
Prince Albert Rm No. 461, Saskatchewan
Property Tax Advantages Now! With these prime-located residential lots, any new builds in the RM will be subject to 75% OFF PROPERTY TAXES FOR THE 1ST YEAR, 50% OFF THE SECOND YEAR AND 25% OFF THE 3RD YEAR! Building opportunity awaits. Buy now, Build Later! These newly landscaped 5-acre lots with all utilities nearby & serviced with power offer the perfect canvas for your dream home. With ample space for customization and no timeline-building stipulations! Conveniently located just 1 minute South of Prince Albert, yet secluded enough to enjoy the peace of rural living. Don't miss your chance to own a piece of prime real estate in this coveted area. Seize this opportunity to turn your vision into reality! (id:51699)
4818 Sandpiper Crescent E
Regina, Saskatchewan
Stunning home in the Creeks was voted Best Custom Home under 2400 sq/ft in 2012 by the Regina Home Builders Association. Built by Stahhman Homes, attention to detail is on display. Exceptional street appeal with stone exterior, wide concrete step to a covered veranda. Step inside to a welcoming tiled entrance which is anchored by the gorgeous main floor office that measures 12 x 12. Carefully designed kitchen is positioned to entertain by overlooking the living room, dining room and views of the park-like backyard. The kitchen features custom stained maple cabinetry, granite countertops, gas range stove, stainless steel appliances and flanked by a convenient butler's pantry. Gorgeous tigerwood walnut flooring provides warm luxurious feel. Second level showcases 3 bedrooms including a large primary bedroom with in-ceiling speakers, a spa-like ensuite with ceramic tiled floor, 5 foot tiled walk in shower, jetted tub. Basement is nearly finished and just needs some finishing touches to make it your own. 4th bedroom, rec-room and 3 piece bathroom. Step outside and be WOWED by the meticulously cared for backyard (27 trees planted!), outdoor kitchen, wood burning firepit and smoker. Storage shed has power to it. Underground sprinklers front and back. (id:51699)
220 Alfred Crescent
Saskatchewan Beach, Saskatchewan
Discover the perfect place to build your dream home or summer getaway at 220 Alfred Crescent. Nestled on a quiet and peaceful crescent in the charming resort community of Saskatchewan Beach, this exceptional flat lot offers .17 acres of space to bring your vision to life. Enjoy the serenity of lake life just a short 40-minute drive from Regina. According to the seller, natural gas and power run conveniently along the crescent, making this an ideal site for development. Whether you're dreaming of a seasonal cottage retreat or a year-round residence, this lot offers the ideal backdrop for relaxed living, surrounded by nature and just minutes from the beach and community amenities. Build your future here—tranquility and potential await! (id:51699)
25 Quarter Sections - Rm Souris Valley
Souris Valley Rm No. 7, Saskatchewan
This is a rare opportunity to acquire a premier large-scale grain operation in the heart of southern Saskatchewan. Situated just one and a half miles south of Tribune, this remarkable property includes 25 quarter sections of highly productive farmland, all in a continuous block — a configuration that is exceptionally hard to find in today’s market. The total land base encompasses 3,956.56 acres, and 3,462 cultivated acres from the Sama records. The layout of the farm allows for efficient, uninterrupted farming practices with minimal wasted space, thanks to its large, corner-to-corner fields and excellent access throughout the entire property. The property comes with two bin yards that include 21 grain bins. The bins include a mix of flat-bottom and hopper styles, providing flexibility for storing grain, seed, or fertilizer. This farm is strategically located just 40 miles west of Estevan and 30 miles south of Weyburn, placing it within easy reach of major service centers, grain terminals, and the U.S. border — making logistics and cross-border trade efficient and accessible. The land is currently leased for the 2025 and 2026 crop seasons to a strong local operator. The existing tenant holds the first right of refusal, providing a seamless income transition for investors or buyers not intending to operate the land directly. With a total assessed value of $6,182,800 and an exceptionally rare block of 25 quarter sections, this property stands out as a top-tier investment opportunity in Saskatchewan’s farmland market. Whether you are expanding an existing operation or investing in one of the province’s most valuable assets — quality farmland — this is a package that delivers scale, quality, and long-term potential. Contact S/A agent for detailed information package. (id:51699)
110 Baillie Road
Willow Creek Rm No. 458, Saskatchewan
In the welcoming village of Fairy Glen, discover 110 Baillie Road — a beautifully updated 1,224 sq.ft. two-storey carriage home that works equally well as a full-time residence or an Airbnb retreat. Perfectly located near world-class snowmobile trails, prime hunting and fishing, and only 15 minutes from Wapiti Ski Hill, this property offers true four-season appeal. The upper level features a bright living room with balcony access, modern kitchen, full bath, and two bedrooms (one currently set up as laundry). The main floor includes a heated double garage, finished bonus room, second full bath, and in-floor heating — an excellent guest space or cozy den. Set on an 8,250 sq.ft. lot, the property offers plenty of room to expand. Add a cabin or small lodge and double your income potential, or enjoy the privacy, garden space, and RV parking for yourself. With a large side deck, detached garage, and well-maintained yard, this home is ready for both living and hosting. (id:51699)
221 Turbantia Street
Esterhazy, Saskatchewan
HOUSE & SHOP ON A LARGE LOT-Welcome to 221 Turbantia St. This cozy AC'd up 3 bedroom, 2 bathroom mobile room would make the perfect starter home. Semi Open concept for your family lounging, with 2 bedrooms and the main bathroom on one end and the main bedroom with an attached bathroom on the other end. Both entrances lead onto a spacious deck, walk out into a fenced yard sitting on double lots! The 29x31 garage has a natural gas furnace and a wood stove. All located along a private street on a fenced lot in the great community of Esterhazy. (id:51699)
206 Fortosky Crescent
Saskatoon, Saskatchewan
Welcome to Rohit Homes in Parkridge, a true functional masterpiece! Our DALLAS model single family home offers 1,661 sqft of luxury living, located on a pie-shaped lot backing on to the park.. This brilliant design offers a very practical kitchen layout, complete with quartz countertops, walk through pantry, a great living room, perfect for entertaining and a 2-piece powder room. On the 2nd floor you will find 3 spacious bedrooms with a walk-in closet off of the primary bedroom, 2 full bathrooms, second floor laundry room with extra storage, bonus room/flex room, and oversized windows giving the home an abundance of natural light. This property features a front double attached garage (19x22), fully landscaped front yard and a double concrete driveway. This gorgeous single family home truly has it all, quality, style and a flawless design! Over 30 years experience building award-winning homes, you won't want to miss your opportunity to get in early. Color palette for this home is Coastal Villa. Floor plans are available on request! *GST and PST included in purchase price. *Fence and finished basement are not included* Pictures may not be exact representations of the home, photos are from the show home. Interior and Exterior specs/colors will vary between homes. For more information, the Rohit showhomes are located at 322 Schmeiser Bend or 226 Myles Heidt Lane and open Mon-Thurs 3-8pm & Sat-Sunday 12-5pm. (id:51699)

