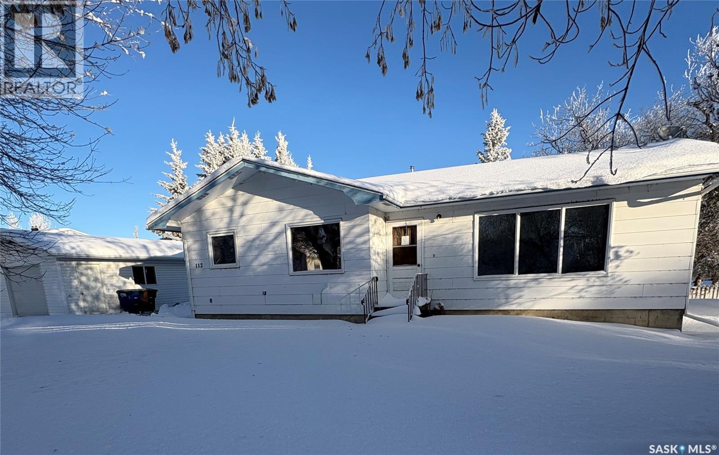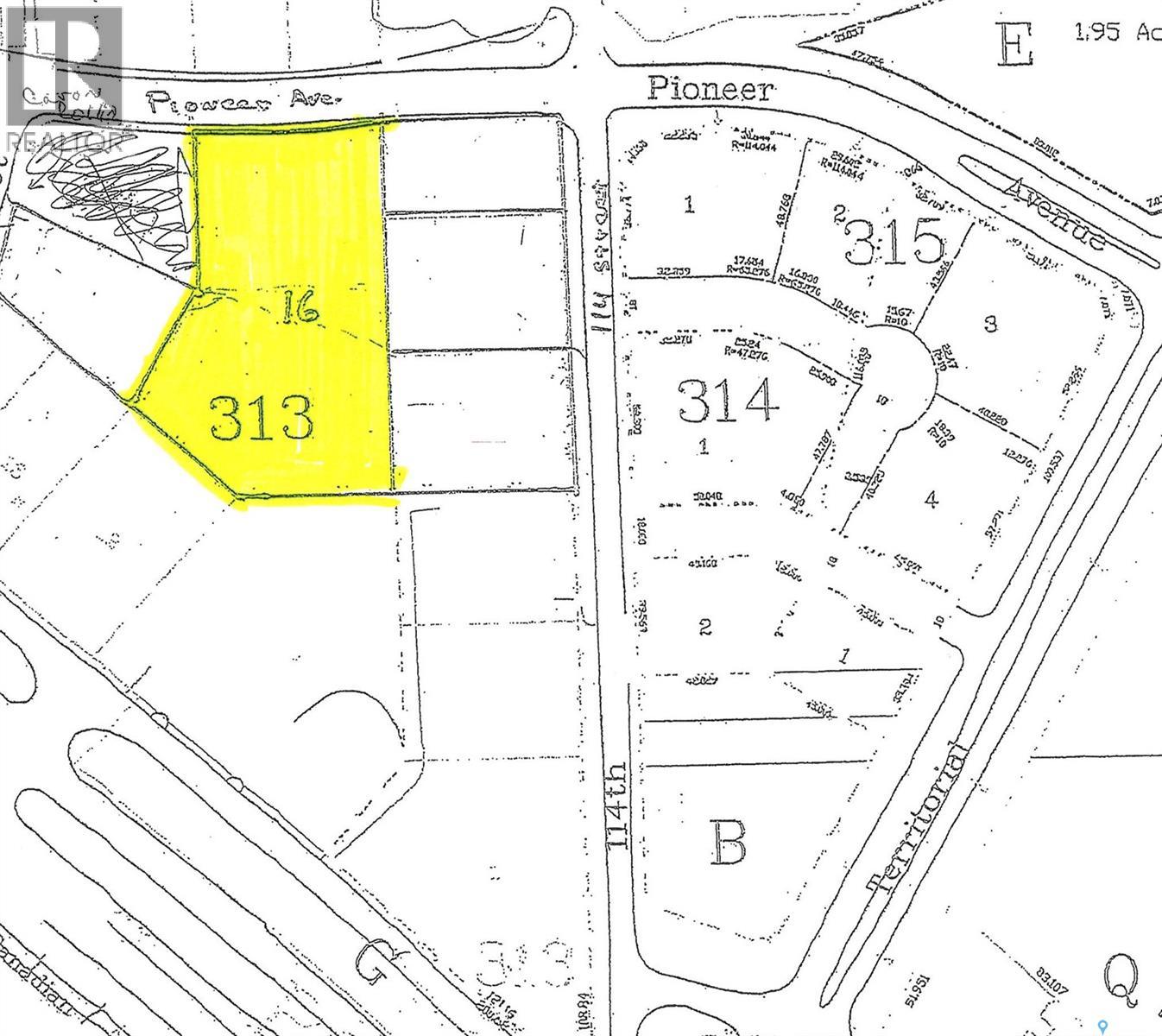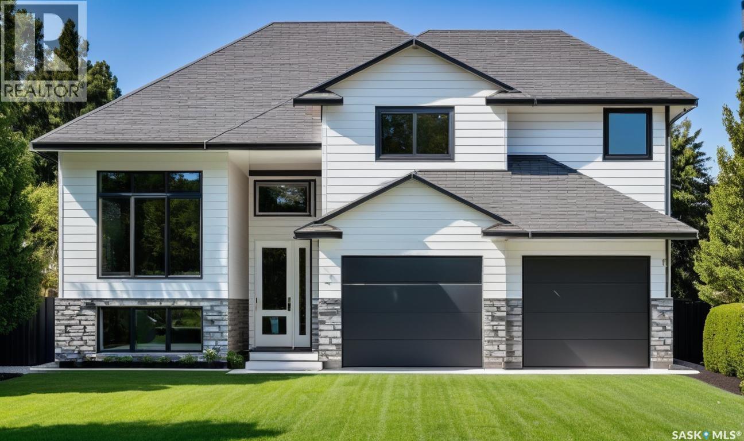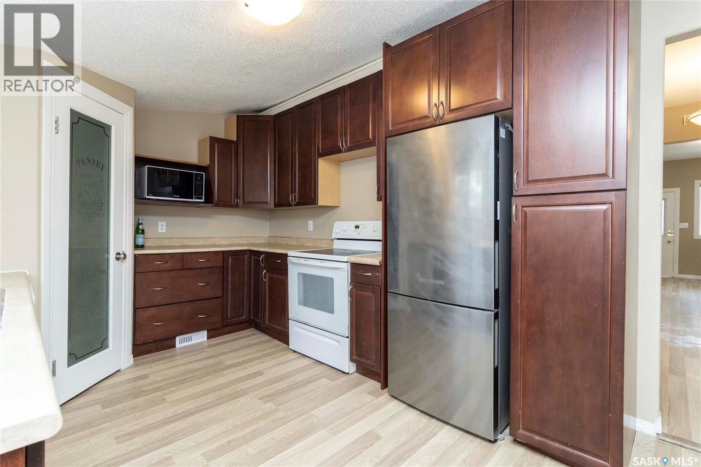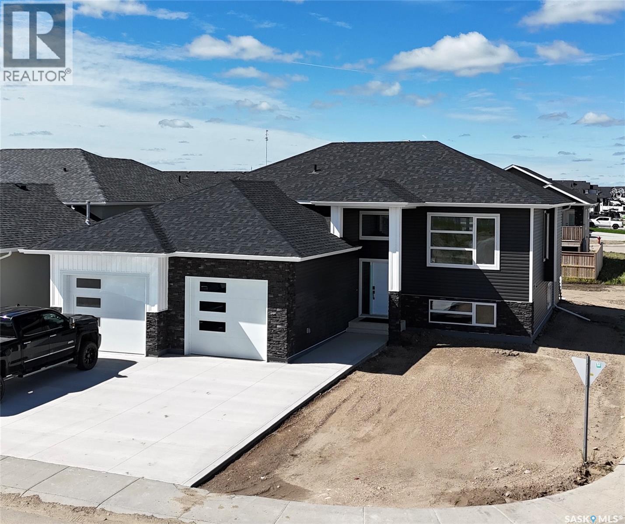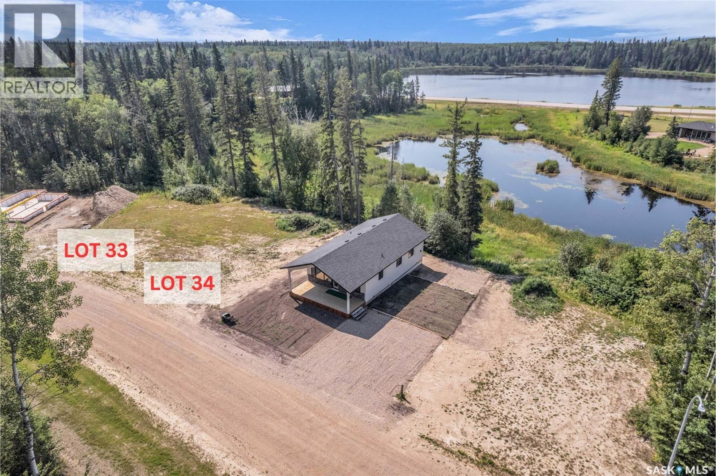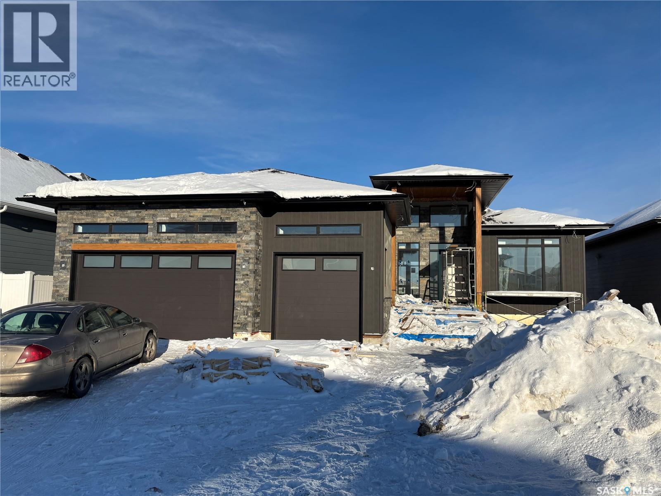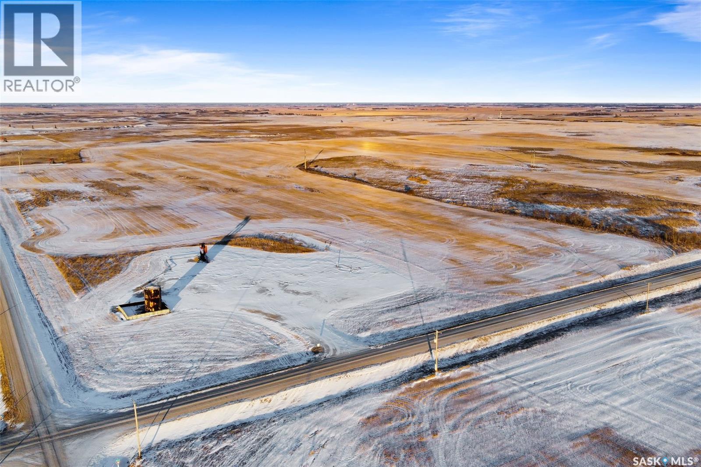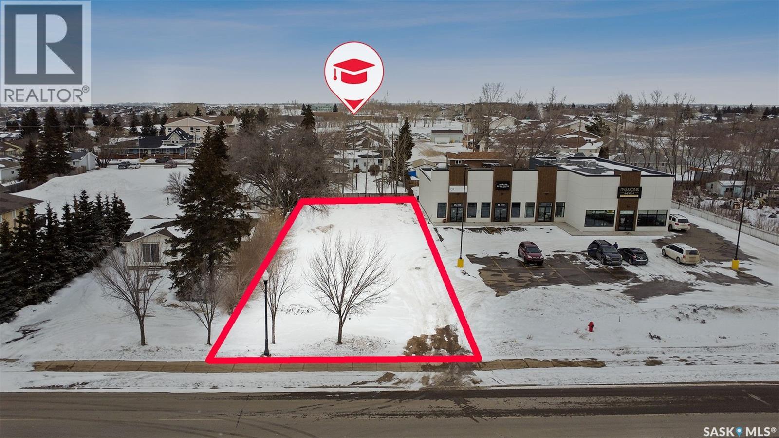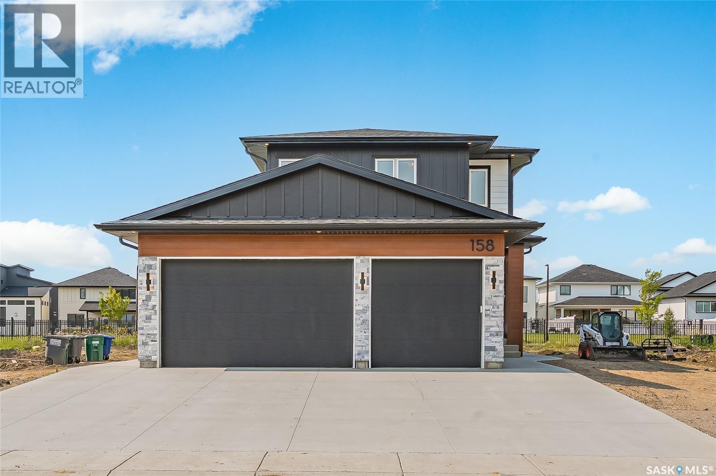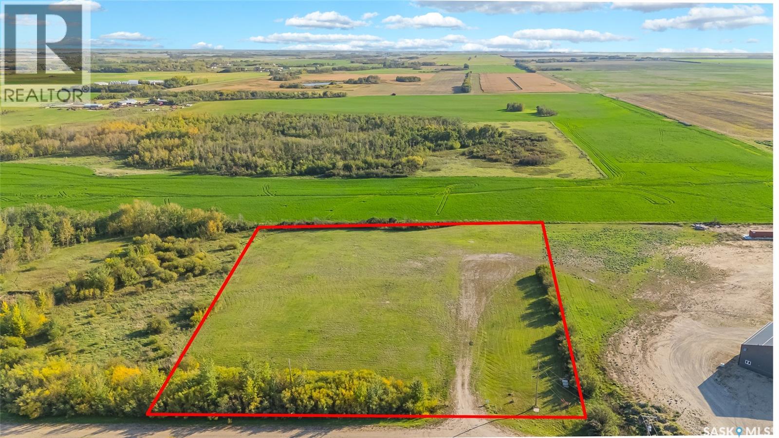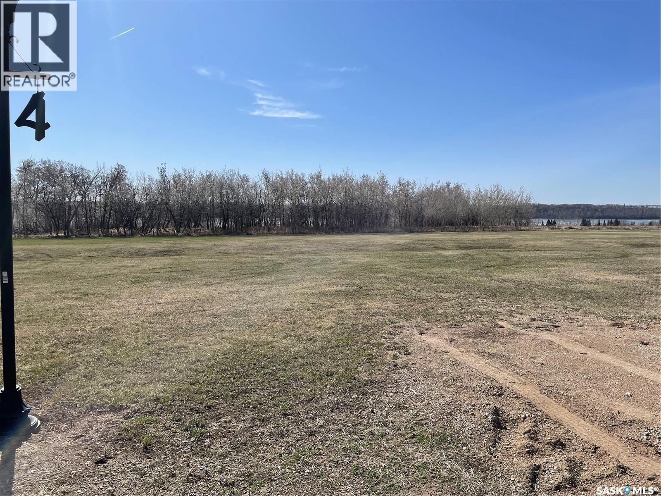112 2nd Avenue E
Kelvington, Saskatchewan
Here you have a great size family home, very well maintained, Total of 5 bedrooms and two bathrooms. Freshly painted main floor , new HE furnace installed in fall of 2025, shingles in 2025, windows had been updated to PVC, garage built in 2013. Priced to sell quickly so call for your showing today. (id:51699)
508 Pioneer Avenue
North Battleford, Saskatchewan
This lot has location, location next to a new hotel, 2 strip mall, restaurants, Walmart and within two blocks of the Multi-Plex Center and a second new hotel. Buyer to pay GST. (id:51699)
812 Ballesteros Crescent
Warman, Saskatchewan
Brand New Luxury living in Warman! This brand new modified bi-level by Taj Homes is going to be a stunner. Ideally located in The Legends Neighbourhood of Warman, this location has it all - close to parks, amenities and quick access to saskatoon. The list of upgrades is long and include a spacious insulated double garage, oversized triple pane windows, LVP throughout the home and $1500 lighting credit so you can design your new home. Quartz countertops, 10ft ceilings throughout the main floor, ceiling height cabinetry, and a double car concrete driveway are just some of the notable items. The main floor features 2 bedrooms, a full 4 piece bathroom, a bright laundry room, and an open concept kitchen/dining/living space with large windows. Upstairs you'll be greeted by large double doors as you enter the master bedroom complete with walk-in closet, spacious ensuite bathroom and that south facing sunlight. You'll continue to be impressed by the large, bright basement family room which is open to development (contact for basement pricing). Some notable features include a on demand water heater, energy efficient furnace, All Weather Triple Pane windows, full set of stainless steel appliances, black trims and fixtures and Progressive New Home Warranty. Currently under construction, this home comes with a guaranteed possession date so you can plan your move with confidence—no delays, no surprises. Come today and customize your new home by selecting from a range of color palettes and finishes to match your personal style. NOTE FRONT ELEVATION PICTURE IS AI GENERATED, FINAL COLOUR MAY VARY. (id:51699)
325 S Avenue S
Saskatoon, Saskatchewan
Welcome to 325 Avenue S South. This home has had many recent upgrades that include Windows, front door, kitchen cabinets, brand new flooring, new paint, shingles, fridge, washer, water heater and fence on north side. Also the furnace is high efficient. This home shows very well! The main floor has a great layout with a living room open to the dining, kitchen facing the back yard, large 3 piece bathroom and two bedrooms on the main floor. The basement has a bedroom and ample space for storage. Call today to view!! (id:51699)
806 Ballesteros Crescent
Warman, Saskatchewan
Discover the perfect blend of space and style in this brand new 1,420 sq. ft. bi-level home built by Taj Homes. Designed with functionality and modern living in mind, this home offers generous room sizes, high-end finishes, and the rare opportunity to customize select colors and finishes to make it truly your own. Situated on a partially fenced lot with no rear neighbours, this home features a 25' x 26' attached, insulated two car garage, giving you plenty of parking and storage space. The location can’t be beat—close to shopping, grocery stores, schools, parks, and walking trails. Step inside to a bright and spacious open-concept main floor filled with natural light from large south-facing windows and an electric fireplace finished with shiplap. The expansive living room flows seamlessly into a chef-inspired kitchen showcasing quartz countertops, premium ceiling height cabinetry, a walk-in pantry, and a large island—ideal for both entertaining and daily family life. The main floor laundry room is a standout feature—thoughtfully designed with side-by-side appliances, countertop and upper cabinetry for maximum convenience and organization. Retreat to the primary suite, featuring a walk-in closet and a luxurious 5-piece ensuite complete with double sinks, a tiled shower, and a soaker tub. Two additional spacious bedrooms and a stylish 4-piece main bath complete the main floor. Some notable features include a on demand water heater, energy efficient furnace, All Weather Triple Pane windows, full set of stainless steel appliances, black trims and fixtures and Progressive New Home Warranty. Currently under construction, this home comes with a guaranteed possession date so you can plan your move with confidence—no delays, no surprises. Come today and customize your new home by selecting from a range of color palettes and finishes to match your personal style. NOTE PICTURES ARE FROM PREVIOUS BUILD, FINAL COLOURS AND SPECS MAY VARY (id:51699)
33 101 Neis Access Road
Lakeland Rm No. 521, Saskatchewan
Live the lake life at Laurel Green Estates! This secure gated residential community offers single-family lots with common sewer, natural gas, electrical and phone with the ability to connect to the community water well. Laurel Green Estates is a uniquely landscaped bareland condo development with expansive green space, a common facility area, and its own man-made lake! Surrounded by beautiful lakes, beaches, abundant wildlife and renowned golf courses, Laurel Green is the perfect place to call home. GST is applicable and payable by the buyer. (id:51699)
216 Settler Crescent
Warman, Saskatchewan
Stunning luxury walk-out raised bungalow! Finished basement (5 bed + 4.5 baths total). Close to 4,000 sqft of finished living space! This home is situated on an oversized lot backing the lake. You're close to schools, parks, Legends Sports Complex, golf course & other amenities. Many glamorous finishings & upgrades. 1,927 sqft above grade, spacious open concept and an abundance of natural light with many north facing windows (amazing view of the lake from the main level and from both back decks!). Separate entrance into the private home office (could also be bedroom). Notable upgrades include black window package, custom finishings, 14' high ceilings in living room, quartz countertops throughout, heated flooring (basement & in garage), triple car garage, A/C, & 3 electric fireplaces. Step out of your walk-out basement onto a private patio area under the deck. Enter direct from the garage into the mudroom/laundry area which then leads into the walk-through kitchen pantry. Thoughtful floor plan that's different & refreshing. You’ll love the en-suite off the primary bedroom w/ double sinks, shower & massive walk-in closet. Huge primary bedroom that leads onto second private balcony! Top of the line custom kitchen by Superior Cabinets w/ tile backsplash, soft close doors, garbage pull-out cabinet, Lazy Susan and a ton of storage room. Patio door off the kitchen leads you onto a North facing back deck with elegant glass railing (no stairs). Quality home builder who is meticulous with finishing work and adds plenty of extra’s that a seasoned home buyer will notice & appreciate. No corners cut. Magnificent street appeal among other beautiful neighbouring properties. New Home Warranty & developer has professional membership w/ Saskatchewan Home Builder Association (certified professional home builder). GST included in purchase price/ rebate back to builder. Updated photo's of inside to come when it's complete. Contact today for a private viewing. (id:51699)
1 Grainland Quarter With Oil Revenue Near Forget
Tecumseh Rm No. 65, Saskatchewan
1 quarter section of farmland with oil surface lease revenue near Forget, SK. This land features great access on the East and South side. There are three oil surface leases which are to be assigned to a Buyer that generate a total annual revenue of $8,900.00. SAMA Field Sheets identify 137 cultivated acres and a SAMA soil final rating weighted average of 38.17. Buyer to do their own due diligence regarding the oil surface leases and the number of farmable acres. (id:51699)
414 Central Street
Warman, Saskatchewan
Great opportunity for commercial investor looking to develop. 60 x 181' C1 zoned rectangular parcel. With a South facing front, you're situated in the heart of the South Commercial sector in Warman.. lots of East to West traffic exposure throughout the day. Buyer may need to run new service connections. Flat grade with some trees around the perimeter. Any applicable GST would be paid by the buyer. Fantastic location! Contact today for more info! (id:51699)
158 Haverstock Crescent
Saskatoon, Saskatchewan
Welcome to 158 Haverstock Cres. A highly upgraded energy efficient home backing directly onto a park with approximately $160,000 in premium upgrades! The main floor welcomes you with a showpiece kitchen and butlers pantry, upgraded cabinets and over sized quartz island and counter tops perfect for entertaining. The living room centres around a stunning fireplace with a marble feature wall creating a true show home feel. The 2nd level features a bonus room, office nook, 2 kids rooms and a primary suite to die for!It offers a luxurious 5 pc ensuite with steam shower, providing a spa-like retreat at home. Outside boasts a rear deck with overhead heater in the covered portion, overlooking the park. The yard is complete with a huge garden shed for extra storage. The oversized finished heated garage features in floor heat, an extra overhead door for vehicle or shop access and plenty of room for your toys or a home gym. This home was built with efficiency and comfort in mind! High end and efficient plumbing fixtures, appliances which helps with lower monthly utility costs. This home also features a fully developed/finished legal 2 bedroom suite complete with all appliances and laundry. Ideal mortgage helper or in-law suite. If your looking for a move in ready home that combines a park like backing location, luxury finishes and efficiency 158 Haverstock Cres. is truly a must see! Do not miss out on this entertainer's master piece! Call your favorite realtor today for a private viewing. (id:51699)
6 Lyndell Road
Rosthern Rm No. 403, Saskatchewan
Located near Hague, this rural industrial business park offers a fantastic opportunity for investors and developers alike. Positioned approximately 35 km from Saskatoon and just half a mile from the twinned Highway 11 linking Saskatoon and Prince Albert, the property provides excellent connectivity and value within Saskatchewan’s expanding market. Featuring finished roadways and a prime setting in a growing industrial area, it’s an ideal spot to establish or expand your operations. (id:51699)
4 Wacasa Ridge
Hoodoo Rm No. 401, Saskatchewan
bsolute gem of a property, ready to be developed into your forever home! South facing lot overlooking the golf course at Wakaw Regional. Let's not forget the expansive lake views from the flat lot. All the lake life amenities are close-by, boat launch, clubhouse , beaches, and less than 10 mins to town of Wakaw for all other necessities. Contact your local Realtor to make your cottage dreams a reality! (id:51699)

