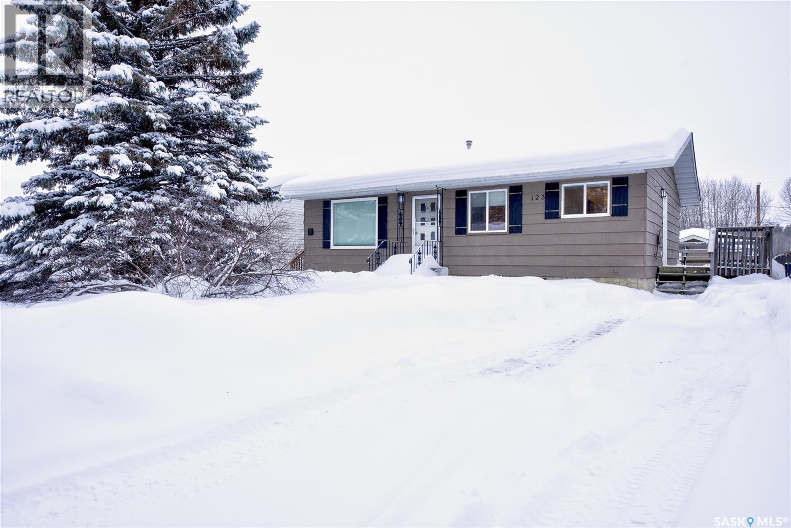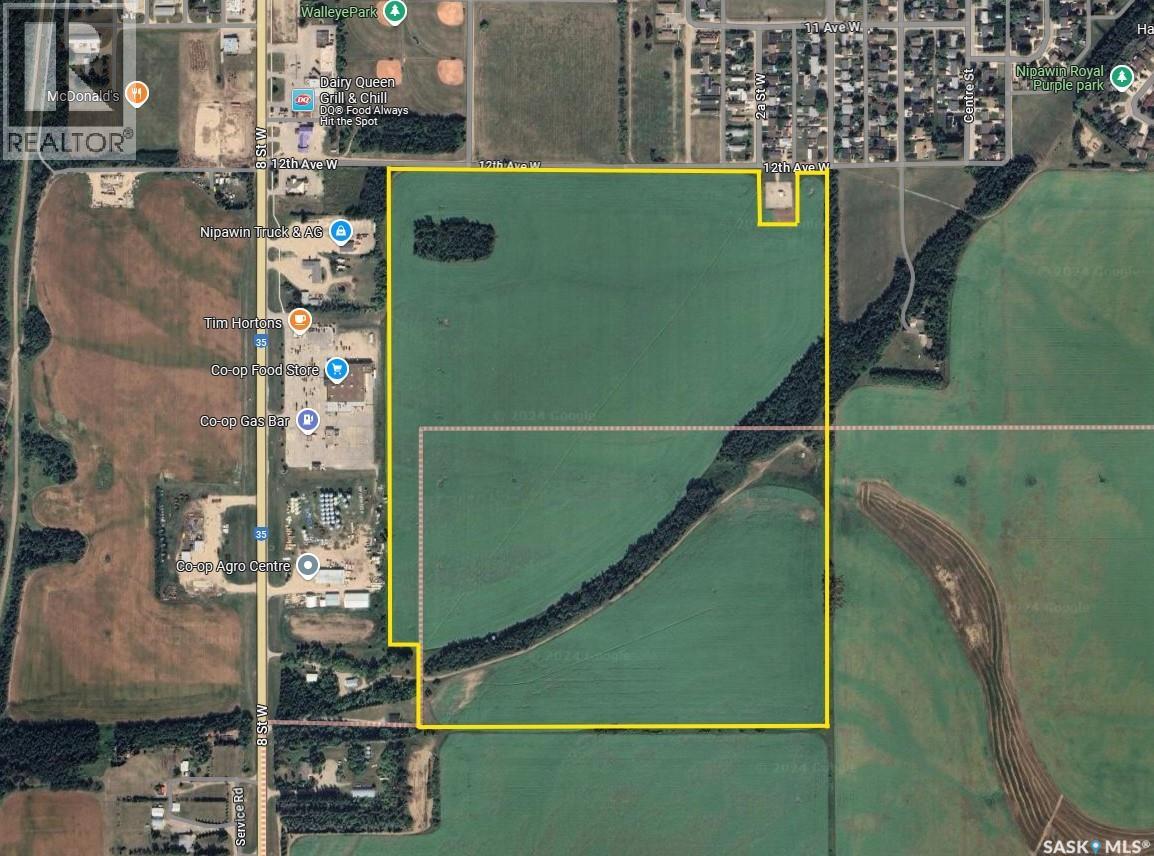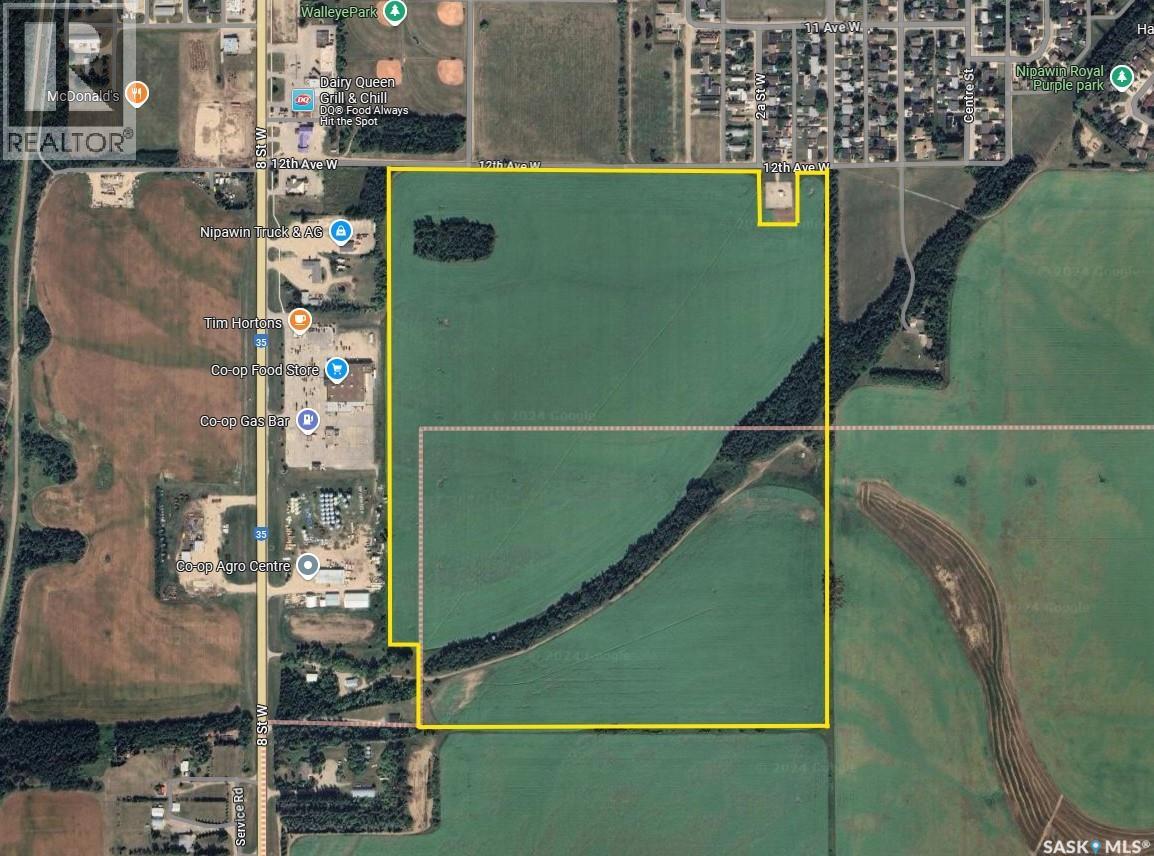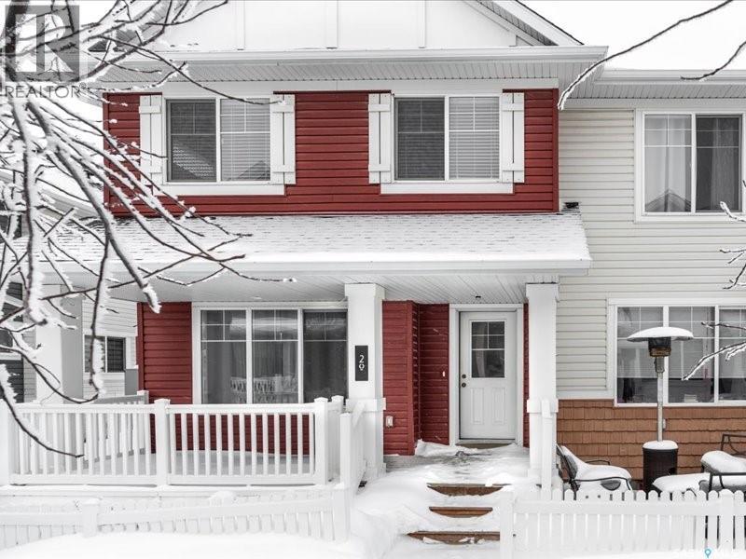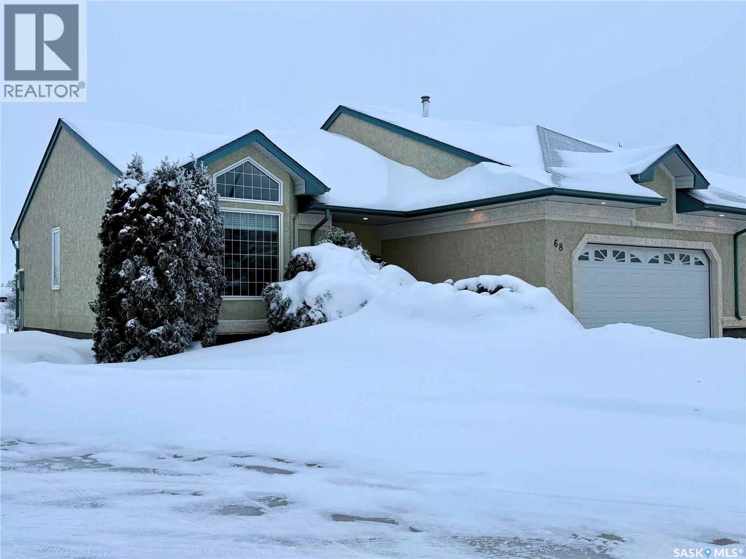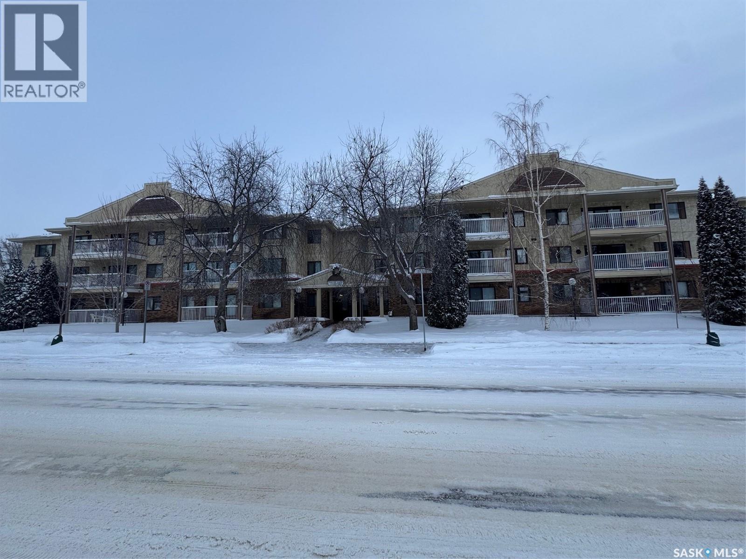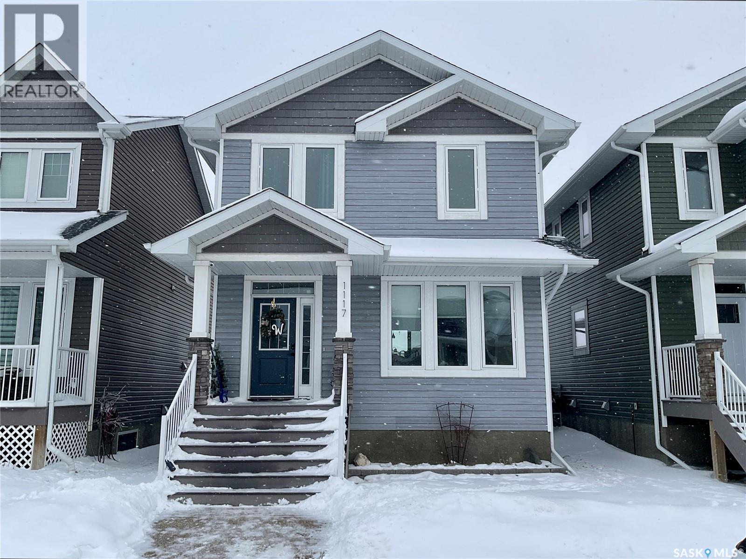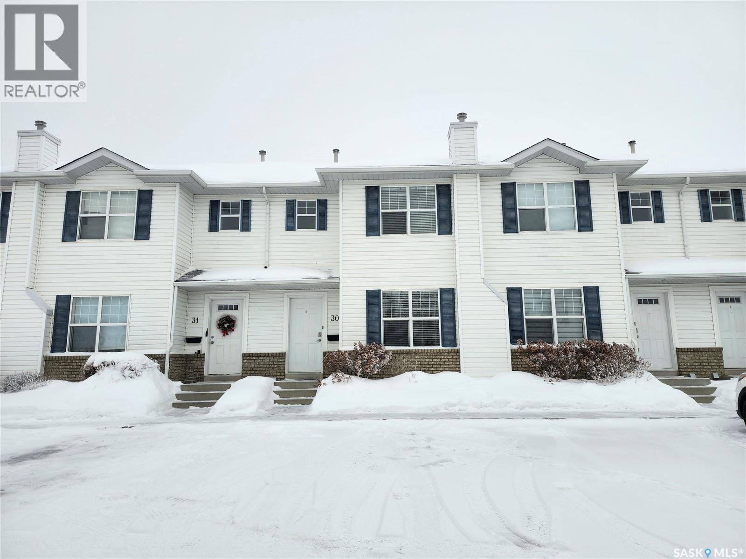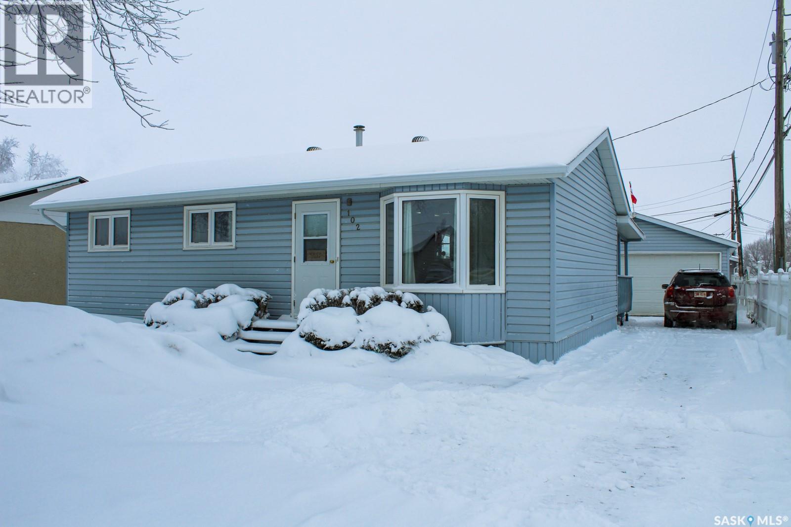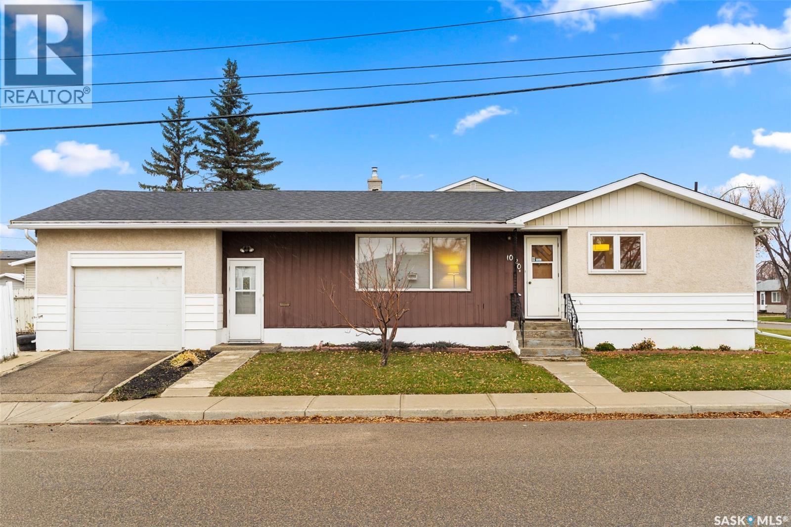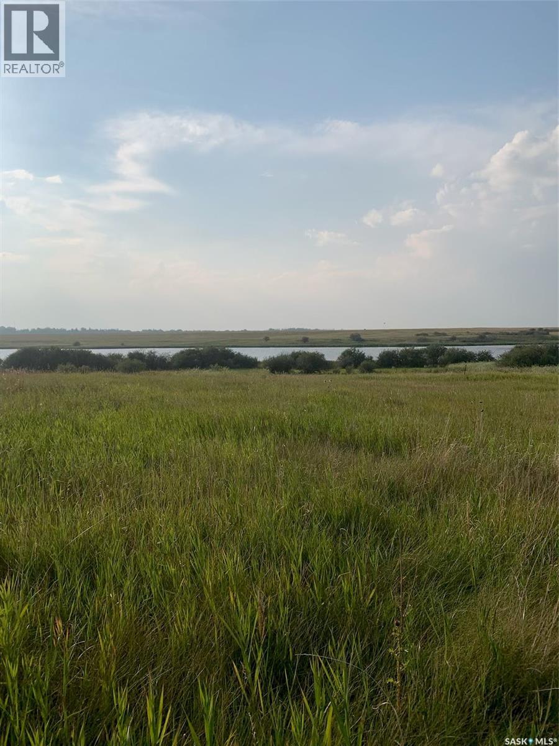123 4th Street W
Pierceland, Saskatchewan
This home is like a brand new home! Everything inside the home is brand new! The kitchen has granite countertops with a 25 year warranty protective coating; pine wood cabinets with soft close, solid wood drawers; a 5'x22" wall pantry; large laundry room; a large 5'x10'9" storage room; the hot water tank was new in 2023; a new furnace in 2020; all new GE appliances in 2022; all new plumbing throughout the home; updated electrical; all new light fixtures throughout, with pot lights in the basement; all new vinyl plank flooring upstairs with new laminate downstairs; new blinds; new vinyl windows and doors upstairs; new shingles on the home and garage in 2023; new overhead garage door for the 26'x28' radiant heated garage, with a 12'x12' heated attached storage; new full bath upstairs, with ceramic tile flooring; new 3/4 bath downstairs with ceramic tile flooring and ceramic tile surround; as well as a jet tub; an 8'x12' shed, with power; a 44'x11' back deck; a 19'x8' side deck, providing plenty of room for entertaining & having BBQ's; the home also has 3 access doors, with one on each side for access to the deck and garage, and one in the front; and the home sits on 2 lots with low maintenance metal fencing on both sides, and with the garage and in front of the home, there is room to park approximately 8 vehicles! (id:51699)
Bracken Land
Nipawin Rm No. 487, Saskatchewan
125 acres of land on the south side of Nipawin along Highway. 35. 61 of the acres is in the RM of Nipawin and 64 acres are in the town limits. Renter farming this parcel says 104 acres are cultivated. The assessed value of $99,500 is for the 61 acre portion only. and it is soil class E. The 64 acres within town limits is zoned C1 and property taxes are paid to the town, 2024 taxes are $1085.00 (town) and $590.00 (RM) The 64 acres portion in the town limits is adjacent to the Coop store, Tim Hortons, Nipawin Vision Centre, Dairy Queen and is just across the highway for the MacDonald's. (id:51699)
Bracken Land
Nipawin, Saskatchewan
125 acres of land on the south side of Nipawin along Highway. 35. 61 of the acres is in the RM of Nipawin and 64 acres are in the town limits. Renter farming this parcel says 104 acres are cultivated. The assessed value of $99,500 is for the 61 acre portion only. and it is soil class E. The 64 acres within town limits is zoned C1 and property taxes are paid to the town, 2024 taxes are $1085.00 (town) and $590.00 (RM) The 64 acres portion in the town limits is adjacent to the Coop store, Tim Hortons, Nipawin Vision Centre, Dairy Queen and is just across the highway for the MacDonald's. (id:51699)
20 5286 Aerodrome Road
Regina, Saskatchewan
Welcome to this highly desirable end-unit townhouse, perfectly positioned in Regina’s sought-after Harbour Landing neighborhood, placing you within easy walking distance of parks, schools, and all the conveniences of shopping and bike paths. Step inside this 972 sq ft, 2-storey home to discover a bright and open main floor featuring a spacious living room and a kitchen boasting an abundance of counter and cupboard space, complemented by a handy 2-piece bathroom. Upstairs, the second floor is exclusively dedicated to three generous bedrooms, large windows, and built-in closet space, and is serviced by a full 4-piece bathroom. The undeveloped basement awaits your personal touch, offering incredible potential to add a ton of extra living space to this already fantastic and move-in-ready home, additional feature includes the central air conditioner and on demand water heater - call your agent today to book your private viewing! (id:51699)
518 I Avenue S
Saskatoon, Saskatchewan
Cute & Cozy Bungalow in Riversdale Check out this gem in the super popular (and quickly growing!) Riversdale area. You’re only a few minutes’ walk to the swimming pool and waterslide, the river, parks, tennis courts—you name it. This 846 sq. ft. bungalow feels warm and welcoming with 3 bedrooms, 1 fully redone bathroom, and a nice open-concept layout. The living room has a fireplace for that extra cozy vibe, and the primary bedroom even has a walk-in closet. The home has had a ton of updates over the years:• Newer shingles on both the house and garage• New doors and several newer windows• All new plumbing and electrical with a 100-amp panel• Brand-new kitchen appliances, quartz counters, tiled backsplash, wood beam accents, and lots of natural light. The basement is finished too, giving you a comfy family room, a larger bedroom with a walk-in closet, and a laundry area with a new washer and dryer. Outside, the yard is fully fenced with a concrete patio and deck—perfect for hanging out. You also get a newer 20.5’ x 24’ detached garage plus RV/boat parking off the back alley. Overall, this place is clean, tastefully updated, and totally move-in ready. The location is amazing! (id:51699)
68 Russell Drive
Yorkton, Saskatchewan
Welcome to this beautifully maintained 1/2 duplex built in 1997, offering 1,286 sq. ft. of thoughtfully designed living space above grade — all with no condo fees. The main floor features two spacious bedrooms, including a generous primary suite with a private ensuite complete with a bathtub, perfect for relaxing at the end of the day. You’ll love the convenience of main floor laundry, with the flexibility to relocate it to the basement if desired, and the ease of direct entry to the double attached garage. Recent updates include new shingles completed within the last year, adding peace of mind for the next homeowner. The fully finished basement provides additional living space and includes a large third bedroom, ideal for guests, a home office, or hobby room. Outside, enjoy a private deck off the garden doors with a natural gas BBQ hookup, a small garden area for those with a green thumb, and low-maintenance stucco exterior. The home sits on a poured concrete foundation and includes a reverse osmosis water system. Located in a quiet, safe, and friendly area, surrounded by similar duplexes and a nearby retirement community, this home is ideally positioned close to shopping and everyday amenities — making it both convenient and comfortable. This is a fantastic opportunity in a highly desirable area — a rare find that won’t last long! (id:51699)
209 1442 102nd Street
North Battleford, Saskatchewan
Spacious and well-appointed 1,056 sq. ft. 1 bedroom + den, 2 bathroom condo offering a bright, open-concept layout. Located on the second floor and west-facing, this home is filled with natural light and features a large balcony—perfect for enjoying afternoon sun and evening sunsets. The main living area showcases newer flooring and fresh paint, creating a modern and inviting feel. The versatile bonus room/den is ideal for a home office, guest space, or hobby room. Additional highlights include 2.5 bathrooms and one electric parking stall. In suite laundry and wall air conditioning. A fantastic opportunity for comfortable condo living with space to work and relax. Call today for more information. (id:51699)
1117 Jurasin Street N
Regina, Saskatchewan
Beautiful two-storey home built by Varsity Homes, located in the highly desirable neighbourhood of Hawkstone. This home is in excellent condition and features a modern open-concept floor plan with stunning natural light from large east- and west-facing windows. The home also offers added square footage from the original design, providing an oversized living room and a dream kitchen. The kitchen includes a large island with kick-sweep central vacuum, excellent counter space, curio shelving, pot lighting, commercial-style hood fan, stainless-steel appliances, huge east-facing windows, and an abundance of high-quality cabinetry. A rear mudroom leads to the fully landscaped backyard and an impressive double heated garage. The garage measures 24’ x 24’, is built on a 1’ grade beam, features 10’ ceilings, and an oversized 20’ wide overhead door. A convenient 2-piece bathroom is also located just off the back entry. A gorgeous wide staircase leads to the upper level, which features a high-quality owners’ suite with a large walk-in closet and a beautiful 3-piece ensuite with his-and-hers sinks. Two additional spacious bedrooms and a full main bathroom complete this level. The fully developed basement includes a large rec room, a fourth bedroom (no closet), laundry area, and a 3-piece bathroom, all finished in durable vinyl plank flooring. Exterior features include attractive landscaping front and back as well as permanent soffit lighting on the front of the home. This is a move-in-ready property with pride of ownership throughout. (id:51699)
30 203 Herold Terrace
Saskatoon, Saskatchewan
Welcome to this beautifully maintained 2-bedroom, 2-bathroom townhouse offering 1,116 sq. ft. of comfortable living space plus a fully developed basement. Perfectly situated in the desirable Lakewood community, this home combines modern convenience with timeless charm. Turn Key condo with updated new flooring, new paint, new bathtub, just bring your bags and move in with the same square footage as the three bedrooms. Step inside to an inviting open-concept main floor, featuring a bright living room, a well-appointed kitchen with ample cabinetry, and a cozy dining area—ideal for everyday living or entertaining guests. Upstairs, you’ll find two spacious bedrooms with room for student desks, including a primary suite with plenty of closet space. The fully finished basement provides additional living space that can be used as a family room, home office, gym, or guest area. Enjoy outdoor living with a private patio and low-maintenance yard—perfect for morning coffee or evening relaxation. Two dedicated parking stalls, economical condo fees and proximity to parks, schools, shopping, and major routes make this home a fantastic opportunity for first-time buyers, downsizers, or investors alike (id:51699)
102 Osborne Street
Melfort, Saskatchewan
This solid 1979-built bungalow offers 892 square feet of thoughtfully designed living space, perfectly suited for those seeking comfort and functionality. The main floor features three bedrooms and a full 4-piece bathroom, alongside a kitchen equipped with custom oak cabinets that flow seamlessly into the dining room for easy entertaining and daily meals. The living space extends into the basement, where you will find a fourth bedroom and a convenient 3-piece bathroom, providing excellent privacy for guests or a home office. Outdoor living is a breeze with a covered deck located right off the back door, overlooking a partially fenced yard that comes complete with a greenhouse for the gardening enthusiast. A standout feature of the property is the fully insulated garage, offering a versatile space for parking or a year-round workshop. Combining a practical layout with great outdoor amenities, this home is a wonderful opportunity for any buyer. (id:51699)
1020 9th Avenue E
Regina, Saskatchewan
Welcome to 1020 9th Avenue East, a well-kept bungalow in Regina’s quiet Glen Elm Park neighbourhood. This solid home offers a practical floor plan with three bedrooms and one bathroom on the main level, highlighted by beautiful original hardwood flooring throughout the bedrooms and hallway. The spacious living room features large front windows that bring in plenty of natural light, while the eat-in kitchen offers ample cabinet space and classic wood finishes. The lower level provides a huge open recreation area that’s perfect for a future games room, gym, or secondary living space. A convenient half bath is already in place, along with laundry and plenty of storage. Outside, you’ll find a fully fenced backyard with room for kids or pets to play, plus space for future landscaping or a garden. The single attached garage with direct entry adds everyday convenience. Updates include new vinyl plank flooring in the living room and fresh paint throughout. This home has been lovingly maintained and is move-in ready, with potential for your personal touch or future modernization. Ideally located near schools, parks, and shopping — offering both value and opportunity for first-time buyers, downsizers, or investors alike. (id:51699)
16 Connor Road
Dundurn Rm No. 314, Saskatchewan
Waterfront Living at Blackstrap Lake, 1 Acre Lot in Blackrock - a serene and private community nestled on the quieter side of Blackstrap Lake just 20 minutes from Saskatoon. Tucked well away from the highway, you’ll enjoy peaceful lakefront living without the noise. This one-acre waterfront lot offers direct access to the water and is fully serviced with water, power, natural gas, and phone, making it ready for your custom build. Surrounded by high-quality homes and natural beauty, it’s the perfect place to create your dream residence or weekend escape. Whether you're envisioning a year-round home or a relaxing lakeside retreat, this rare opportunity combines space, tranquility, and convenience. Start building your lakeside dream today. (id:51699)

