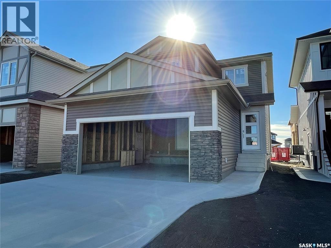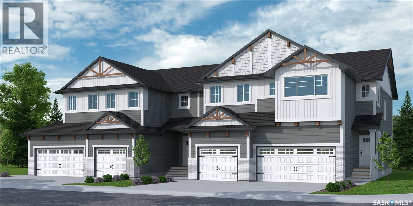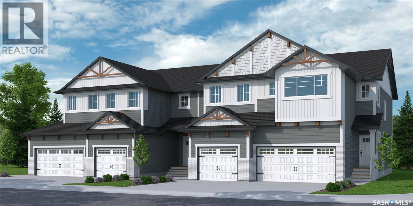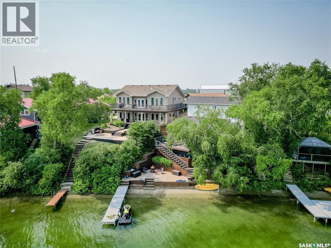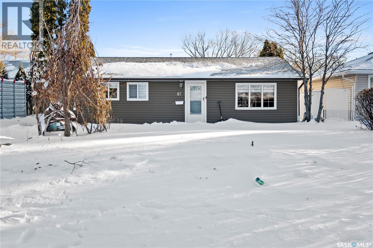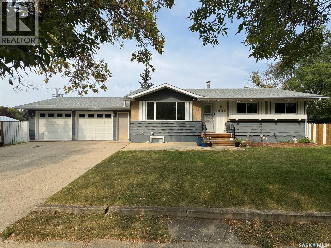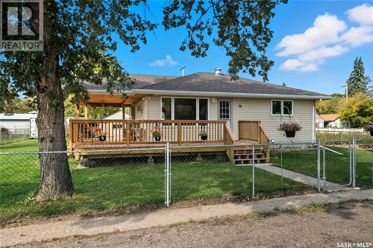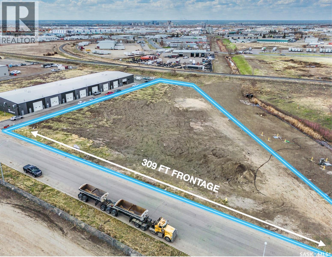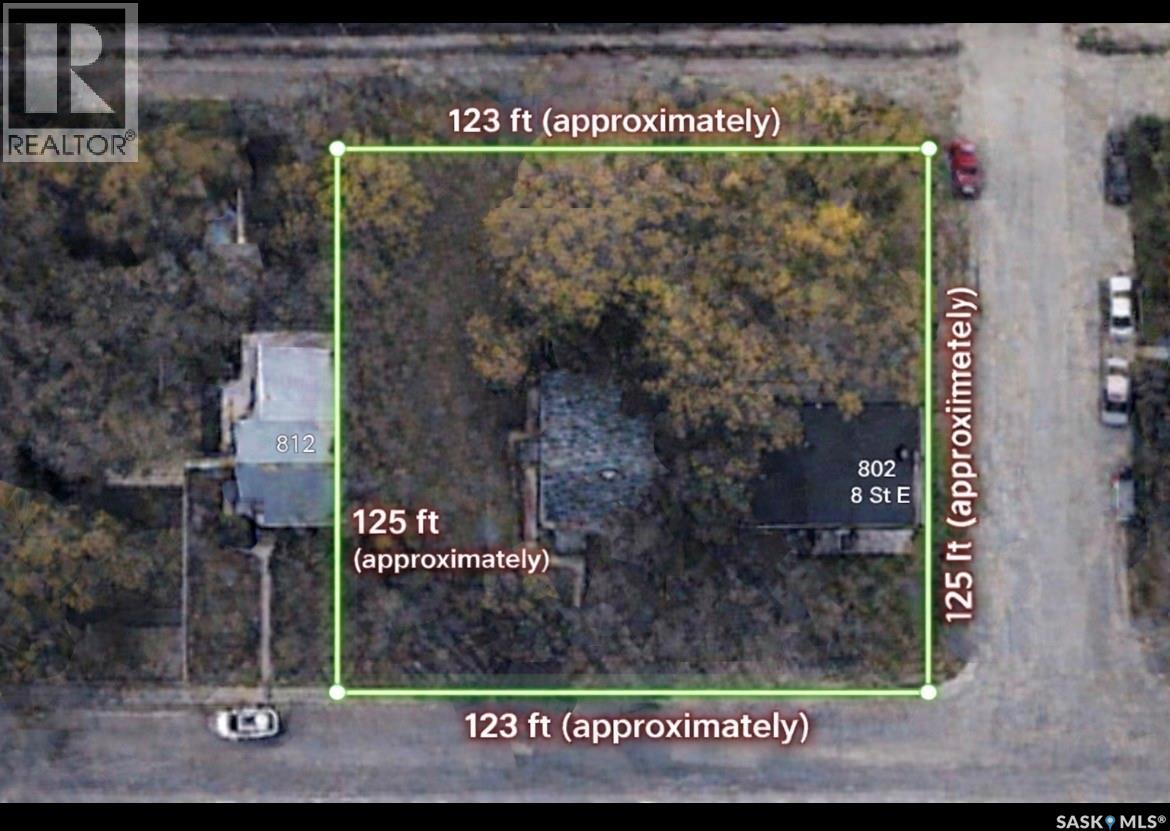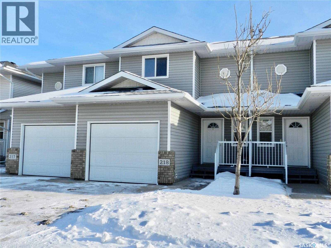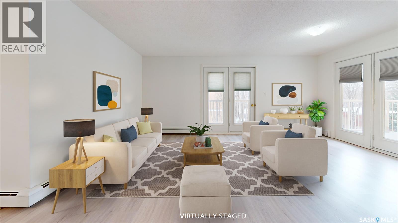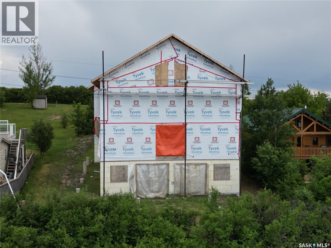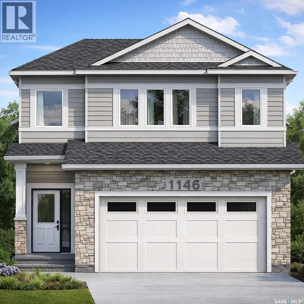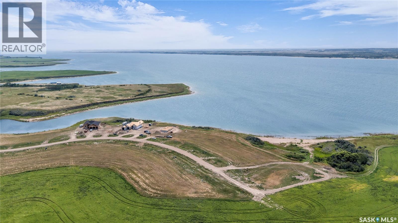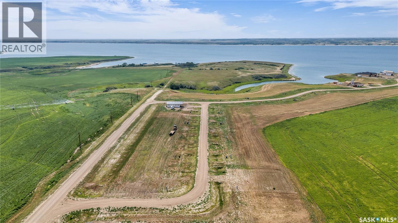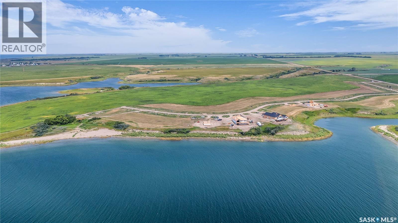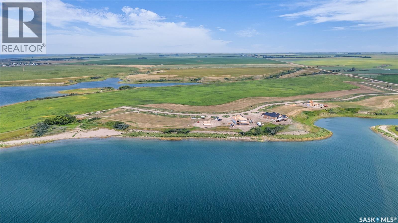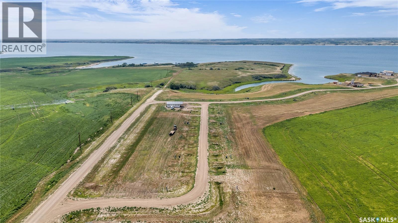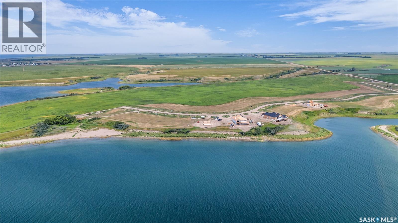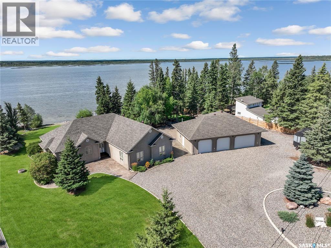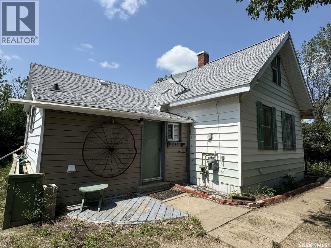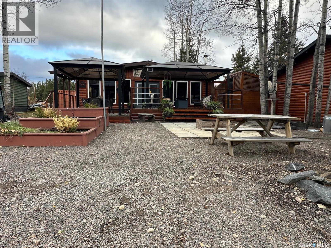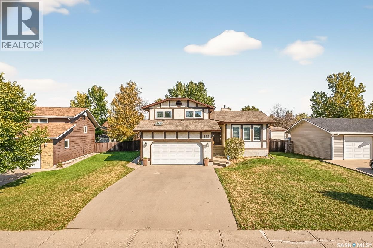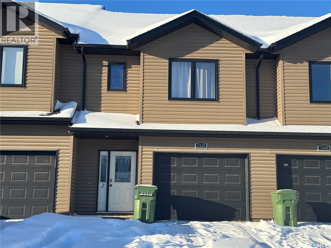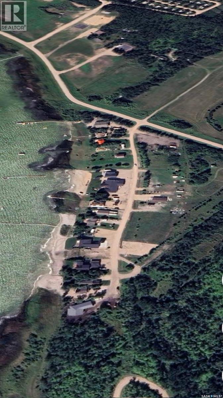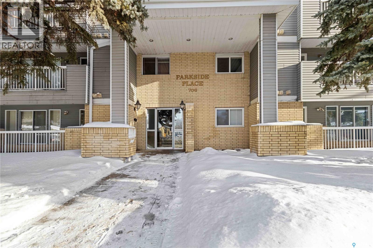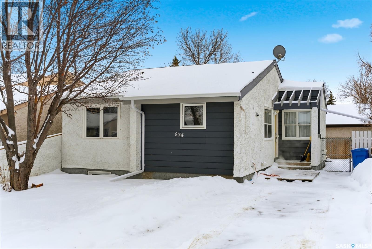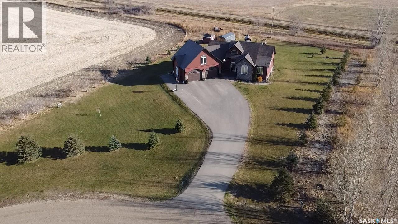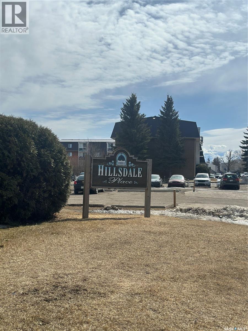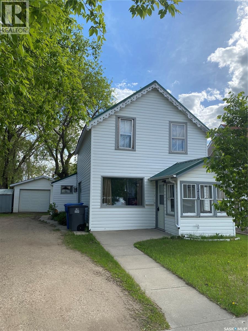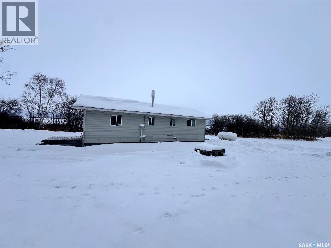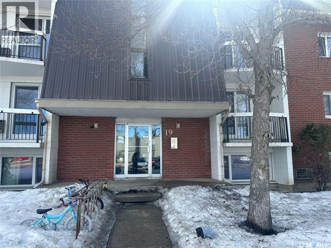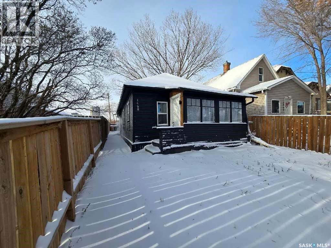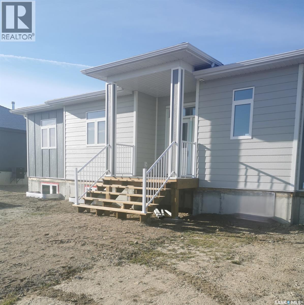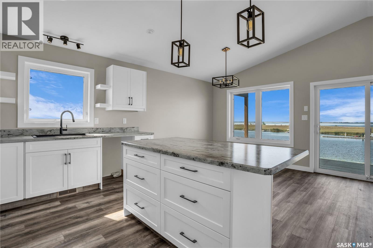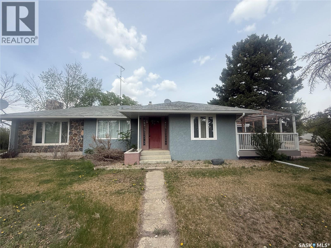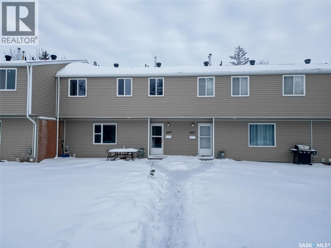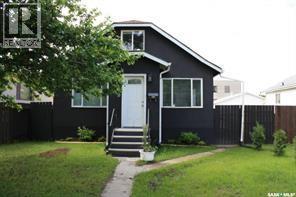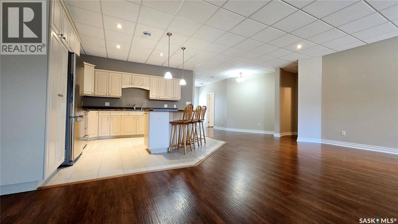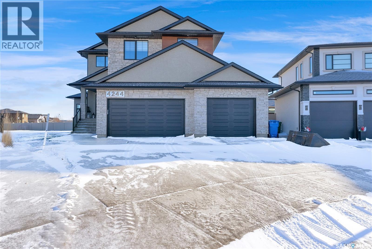310 Asokan Bend
Saskatoon, Saskatchewan
NEW - Ehrenburg built 1472 sq.ft. - 2 Storey with Optional Legal Suite in Saskatoon's fastest growing neighborhood [ Brighton ]. The LINCONBERG Model. Kitchen features Quartz counter tops, sit up Island, corner pantry, exterior vented OTR microwave, built in dishwasher, Superior built custom cabinets and eating area. Spacious and Open floor plan. 3 bedrooms. Master bedroom with 4 piece en-suite and walk-in closet. 2nd level laundry. Double attached Garage with Concrete driveway and front landscaping. **Note** This unit is CURRENTLY UNDER CONSTRUCTION and the Interior photos are from a currently completed and sold unit. Finishes vary between units. Room measurements taken from blueprints. Scheduled for a March / April 2026 POSSESSION. Buy now and lock in your price. (id:51699)
114 Traeger Common
Saskatoon, Saskatchewan
"NEW" TOWNHOUSE PROJECT [Phase 2] in Brighton. BACKING GREEN SPACE -- NO CONDO FEES. Ehrenburg built - 1566 SF 2 Storey. This home features - Durable wide Hydro plank flooring throughout the main floor, high quality shelving in all closets. Open Concept Design giving a fresh and modern feel. Superior Custom Cabinets, Quartz counter tops, Sit up Island, Open eating area. The 2nd level features 3 bedrooms, 4-piece main bath and laundry area. The master bedroom showcases with a 4-piece en-suite (plus dual sinks) and walk-in closet. BONUS ROOM on the second level. This home also includes a heat recovery ventilation system, triple pane windows, and high efficient furnace, Central vac roughed in. Basement perimeter walls are framed, insulated and polyed. Single attached garage with concrete driveway. Front landscaped and back deck included. PST & GST included in purchase price with rebate to builder. Saskatchewan New Home Warranty. Currently scheduled for an April 2026 possession. (id:51699)
110 Traeger Common
Saskatoon, Saskatchewan
**NEW** TOWNHOUSE PROJECT [Phase 2] BACKING GREEN SPACE -- NO CONDO FEES. Ehrenburg built 1813 sqft - 2 Storey with 4 Bedrooms Up Plus a BONUS Room. New Design. The Wasserberg model features Quartz counter tops, sit up Island, Superior built custom cabinets, Exterior vented OTR microwave and built in dishwasher. Open eating area and Living room. Master Bedroom with walk in closet and 4 piece en suite plus dual suites. 2nd level features 4 bedrooms, Bonus Room, 4 piece main bathroom and laundry. Double attached garage. Front yard landscaped, back Deck and concrete driveway included. **NOTE** Pictures are from a previously completed unit. Interior and Exterior Specs vary between units. Currently Under Construction. Currently scheduled for an April 2026 possession. (id:51699)
110 Lakeview Drive
Keys Rm No. 303, Saskatchewan
Welcome to this stunning modern waterfront home in the Hamlet of Crystal Lake, SK. Built in 2017, this exceptional property offers over 2,000 sq. ft. of beautifully developed living space, complete with walkout level, in floor heat, and breathtaking lake views from both upper and lower decks. Designed with meticulous attention to detail, the home features a spectacular custom kitchen with quartz countertops, a large island, high end cabinetry, a butler’s pantry, and premium appliances including a gas range and convection oven. Expansive energy efficient windows and patio doors fill the home with natural light and frame the pristine spring fed lake. The upper level includes a spacious primary bedroom with stunning lake views and a private 2 piece ensuite. A luxurious 3 piece main bath features a high end steam shower for the ultimate relaxation experience. The walkout lower level offers a family room, two additional bedrooms, a full bath, and a recreation area with direct walk-out access to the lakeside patio and fire pit. The professionally landscaped walkway and staircase to the water enhance the property’s natural beauty and functionality. A 700 sq. ft. rustic detached guesthouse sits just southwest of the main home, providing additional private sleeping quarters. A private dock is located directly in front of the property. With ample parking, a double-attached garage, this move-in ready home blends luxury, comfort, and lakeside living. It is a rare opportunity to own a truly exceptional waterfront home. Virtual Tour link: https://www.facebook.com/watch/?v=784927980938417 (id:51699)
87 Robinson Crescent
Regina, Saskatchewan
Discover affordable elegance at 87 Robinson Crescent, a well-maintained bungalow in Coronation Park, offering spacious, one-level living with 3 well-proportioned bedrooms, a bright living room, and an efficient kitchen/dining with tile floors and ample cabinetry, all flooded with natural light from windows. Enjoy modern comforts like central air conditioning, forced air natural gas heating, and a convenient main-floor laundry/utility space, perfect for effortless daily living without stairs or basement hassles on this low-maintenance slab foundation. Step outside to a generously sized lot perfect for play or relaxation, featuring a detached 1-car garage , and full fencing for privacy, all in a prime north-end location steps from schools, parks, and transit. Move-in ready, this gem won't last—schedule your viewing today and envision your new home! (id:51699)
1609 Warren Avenue
Weyburn, Saskatchewan
Welcome to this spacious 3+3-bedroom family home situated on a large corner lot in a beautiful, mature neighborhood surrounded by trees. The home features newer windows throughout, a fully fenced yard with a deck for outdoor entertaining, and a heated double attached garage with radiant heat & direct access to the home. Inside you will find a bright, generous kitchen with an adjoining dining area and patio doors that open directly to the backyard, creating a seamless flow for everyday living. The main floor offers 3 bedrooms, 5-piece bathroom and a convenient half bath off the primary bedroom, while the basement includes a 3-piece bathroom w/shower. The lower level has the additional 3 bedrooms and has been updated with newer flooring, paint, a high-efficiency furnace, and hot water heater. With six bedrooms and a sprawling corner lot, this home offers room for everyone – your private viewing awaits! (id:51699)
16 Walsh Street
Qu'appelle, Saskatchewan
Welcome to this beautifully renovated, move-in-ready home offering nearly 800 sq. ft. of modern living on an expansive triple lot in the heart of a welcoming rural community. Thoughtfully updated from top to bottom, this property is ideal for buyers seeking small-town living, extra outdoor space, and turn-key convenience—all within easy commuting distance to Regina. The bright main floor features a cozy living room, a comfortable primary bedroom, and a stylish 4-piece bathroom. The fully developed lower level offers a large bedroom or flex space along with a 3-piece bath with stand-up shower, perfect for guests, a home office, hobbies, or a private retreat. Extensive renovations include new LVP flooring and subfloor, reinforced main beam, relocated staircase, fresh paint throughout, modern lighting, updated electrical with 100-amp service, added insulation, and a brand-new kitchen with farmhouse sink, updated bathrooms, and new blinds—truly nothing left to do but move in. Outside, enjoy the benefits of rural Saskatchewan living with a spacious yard offering garden space, a fire pit area, and a 14’ x 24’ garage. The standout feature is the large covered deck with slide-down privacy screens, creating the perfect outdoor living space for relaxing, entertaining, or enjoying quiet prairie evenings. Located in the friendly community of Qu’Appelle, this home delivers the best of small-town charm, affordable rural real estate, and modern upgrades, all just a short drive from Regina. A rare opportunity for first-time buyers, downsizers, or anyone looking for a renovated home with land in a peaceful Saskatchewan community. Contact salesperson for more information or to view. (id:51699)
506 Solomon Drive
Regina, Saskatchewan
This prominent piece of property is strategically located along the main thoroughfare of the newly developed Ross Industrial subdivision. It is one of the rare remaining lots still available for purchase, making it a unique investment opportunity for owner operator or investor. The site covers an area of 1.39 acres and has been enhanced with a substantial amount of clean fill and soil. This property is ideally suited for commercial or industrial development, offering a versatile foundation for businesses looking to establish a presence in a growing area. (id:51699)
802 804 808 8th Street E
Saskatoon, Saskatchewan
"MULTI UNIT INFILL OPPORTUNITY!"THESE PROPERTIES ARE INCLUDED IN THE NUTANA CORRIDOR PLANNING PROGRAM IN THE NEW ZONING DISTRICTS THAT WERE APPROVED JULY 27th,2023. The frontage is 123 feet with a depth of 125 feet. With a total land area of 15,375 sqft. Perfect for future development zoned RM3. The 800 block of 8th Street is included in the Nutana Corridor Plan. These properties on site are currently rental holding properties. Demolish and timeline of current homes to be mutually agreed upon and negotiated between buyer and seller. There is approximately 15,375 sqft of land area with 123 feet of Frontage With a depth of 125 feet. These properties are part of the Nutana Corridor Plan and recently was approved by council July 27th, 2024. Upgrading the maximum number of floors from 2 to 4 floors. Now has been amended to build up to a 6 Story mixed use and/or multi-unit building. In order to use these districts though, it is understood that the City of Saskatoon would still require a development review for a rezoning/land application prior to any approval. for any questions or further understanding from the City of Saskatoon. Reach out by email to Pamela Brotzel at pamela.brozel@saskatoon.ca. Also, it is understood that all offers are to include future demolition of said rental properties. And they are to be included in any accepted purchase price. And it is understood that this is the purchaser's cost moving forward to satisfy the city of Saskatoon. Lastly the two rental holding properties on-site are currently rented month to month. #802 is rented for $1600.00 plus utilities per month. And #804 8th St. East is rented for $1,600.00 per month plus utilities. #808 is a vacant lot. (id:51699)
218 851 Chester Road
Moose Jaw, Saskatchewan
Are you looking for security and minimum maintenance in home ownership? Possibly downsizing, a first time home buyer or traveller? Then you’ll want to check out this freshly painted, townhouse condo located in the coveted Chester Estates! Natural light flows throughout the open concept kitchen, dining area and living room. There’s plenty of cabinetry including a pantry cabinet with pullout drawers in the spacious kitchen. Patio doors off of the dining area lead to an east facing deck, perfect for enjoying your morning coffee. On the second floor is the Master Bedroom which has a nook that could be your cozy reading corner or office, plus a walk-in closet and 3 piece ensuite. There’s a second bedroom also boasting a walk-in closet. The full 4 piece bath completes this level. The basement has been updated with the addition of a family room with laminate flooring and convenient 4 piece bath. You’ll find direct access from the front foyer to the garage giving you extra storage and keep your vehicle warm during these cold winter months. The water heater was replaced in 2024. Living in this bright, modern condo will give you the convenience of being just minutes away from restaurants, shopping, clinics and more. With so much to offer, this may be just the home you’re looking for! (id:51699)
304 2315 Cornwall Street
Regina, Saskatchewan
Welcome to your dream condo in the desirable Transition Area, ideally located in the heart of the city close to shopping (including unique boutiques), restaurants, groceries, and beautiful Wascana Park which has so much to offer. This top-floor, 1091 sq. ft., updated one-bedroom, two-bath home includes a secure heated underground parking stall for your convenience. Entering into to a spacious foyer there is plenty of room for all your belongings. The open layout flows effortlessly, perfect for entertaining or comfortable everyday living. The bright and welcoming living space features not one but two private balconies, bringing the outdoors in. The kitchen has been thoughtfully refreshed with a modern feel (includes fridge, stove, dishwasher, and hood fan), while the large primary bedroom offers dual closets and an updated 3-piece ensuite. The main bathroom has also been tastefully updated. Finishing this home is a separate laundry room with extra storage space. This is a beautifully maintained complex where pride of ownership shows in the hallways, exercise area, and social amenities room. Condo fees include heat and water — a excellent value in a fantastic location. This is a great home at a great price — come see this gorgeous condo today! (id:51699)
24 Eldridge Drive
Meota Rm No.468, Saskatchewan
Welcome to your future lakefront retreat at Lanz Point on beautiful Murray Lake! This impressive 2,245 sq. ft. home is situated on a scenic waterfront lot and is currently framed and ready for you to finish to your taste. Offering 4 spacious bedrooms and 3 bathrooms, this home blends thoughtful design with stunning views. The main floor features an open-concept kitchen, dining area, and living room, all capturing panoramic lake views and opening onto a large, covered deck — perfect for relaxing or entertaining. Soaring vaulted ceilings and large windows flood the living space with natural light, and the cozy fireplace adds the perfect touch of comfort for year-round lake living. You’ll also find convenient main floor laundry, one bedroom and bathroom on this level. Upstairs, three additional bedrooms await, including a generous primary suite complete with walk-in closet and ensuite bathroom. A second 4-piece bathroom provides convenience for family and guests. The walk-out basement sits on a solid ICF foundation, offering great potential for future development and added living space. The attached 39' x 45' garage is a rare bonus — with enough room for multiple vehicles, boats, or all your lake toys, plus high ceilings and oversized windows that bring in natural light. This home is being sold as-is at the framing stage, offering a rare opportunity to complete your lakefront dream exactly how you want it. Whether you're looking for a year-round residence or a luxurious getaway, the possibilities here are endless. Don't miss your chance to invest in lakefront living at one of the region’s most desirable spots! (id:51699)
1146 Nightingale Terrace
Saskatoon, Saskatchewan
Welcome to this beautifully designed home located in the sought-after Kensington community, where everyday conveniences are just a 5-minute drive away. Enjoy close proximity to grocery stores, restaurants, medical offices, fitness facilities, and recreation centres—perfect for a balanced and connected lifestyle. As you enter, you are greeted by a spacious tiled foyer that sets the tone for the home’s thoughtful layout. The main floor features an open-concept living and dining area, ideal for both everyday living and entertaining. Tucked just off the dining space, the kitchen offers added privacy while remaining seamlessly connected. This level also includes two well-appointed bedrooms and a modern four-piece common bathroom. The upper level is dedicated to the primary retreat, featuring a generous bedroom, a walk-in closet, and a large ensuite with dual Jack-and-Jill sinks—designed for both comfort and functionality. All bedrooms are carpeted for added warmth and comfort. Throughout the home, you’ll find quality finishes, including quartz countertops and soft-close cabinetry. The living room is further enhanced by a stylish feature wall and a cozy fireplace, creating a welcoming focal point. Buyers still have the opportunity to personalize this home. Choose your preferred exterior finishes, including stonework and vinyl siding colours, as well as interior selections such as paint, countertop designs, cabinetry colours, carpet, flooring, and more. Construction is ongoing, meaning the earlier you secure the home, the more options you’ll have to truly make it your own. An optional basement development is available, offering exceptional flexibility and income potential. This upgrade includes a two-bedroom legal suite, along with an additional bedroom and bathroom on the owner’s side—an ideal setup for rental income or multi-generational living. Appliances are not included; however, the builder will provide a $4,000 appliance credit. (id:51699)
234 Lakeshore Lane
Loreburn Rm No. 254, Saskatchewan
Welcome to The Bays, a captivating community nestled along the scenic Diefenbaker waters. As you approach you'll find yourself enchanted by the tranquility that defines the surroundings. It almost seems like the waters are calling as you stop to take in the views that the Bays offers. This is a very unusual development, as the slope of the land gives almost every lot a view so you cannot forget that you are at the Lake! This development has treated (line 19 metered water) and irrigation water being trenched in along with power already on each lot. The abundance of shoreline and pristine beaches are just a few steps away! Be a trailblazer in our newest development, a visionary opportunity that promises not only a spectacular residence but also a wise investment in your future. Call today and see the lifestyle that awaits! (id:51699)
110 Aspen Road
Loreburn Rm No. 254, Saskatchewan
Welcome to The Bays, a captivating community nestled along the scenic Diefenbaker waters. As you approach you'llfind yourself enchanted by the tranquility that defines the surroundings. Disliking the stress of waiting for the day where you have torush to the phones and pick your lot for summer? Those days could be over… where you have a guaranteed place to come with your RVand leave things set up while paying off a tangible piece of Real Estate!! This is a very unusual development, as the slope of the landgives almost every lot a view so you cannot forget that you are at the Lake! This development has treated (line 19 metered water) andirrigation water being trenched in along with power already on each lot. The abundance of shoreline and pristine beaches are just a fewsteps away! Be a trailblazer in our newest development, a visionary opport (id:51699)
132 Lakeshore Lane
Loreburn Rm No. 254, Saskatchewan
Welcome to The Bays, a captivating community nestled along the scenic Diefenbaker waters. As you approach you'll find yourself enchanted by the tranquility that defines the surroundings. It almost seems like the waters are calling as you stop to take in the views that the Bays offers. This is a very unusual development, as the slope of the land gives almost every lot a view so you cannot forget that you are at the Lake! This development has treated (line 19 metered water) and irrigation water being trenched in along with power already on each lot. The abundance of shoreline and pristine beaches are just a few steps away! Be a trailblazer in our newest development, a visionary opportunity that promises not only a spectacular residence but also a wise investment in your future. Call today and see the lifestyle that awaits! (id:51699)
229 Lakeshore Lane
Loreburn Rm No. 254, Saskatchewan
Welcome to The Bays, a captivating community nestled along the scenic Diefenbaker waters. As you approach you'll find yourself enchanted by the tranquility that defines the surroundings. It almost seems like the waters are calling as you stop to take in the views that the Bays offers. This is a very unusual development, as the slope of the land gives almost every lot a view so you cannot forget that you are at the Lake! This development has treated (line 19 metered water) and irrigation water being trenched in along with power already on each lot. Indulge in the luxury of waking up to the gentle sounds of waves lapping against the shore and the picturesque sunrise casting its golden glow upon your home while walking to your own dock that is only available to these Lakefront lots. Whether you choose to relax on your private terrace, stroll along the shoreline, or engage in water activities right from your doorstep. (id:51699)
111 Aspen Road
Loreburn Rm No. 254, Saskatchewan
Welcome to The Bays, a captivating community nestled along the scenic Diefenbaker waters. As you approach you'll find yourself enchanted by the tranquility that defines the surroundings. Disliking the stress of waiting for the day where you have to rush to the phones and pick your lot for summer? Those days could be over… where you have a guaranteed place to come with your RV and leave things set up while paying off a tangible piece of Real Estate!! This is a very unusual development, as the slope of the land gives almost every lot a view so you cannot forget that you are at the Lake! This development has treated (line 19 metered water) and irrigation water being trenched in along with power already on each lot. The abundance of shoreline and pristine beaches of Lake Diefenbaker are just a few steps away! Be a trailblazer in our newest development, a visionary opportunity that promises not only a spectacular residence but also a wise investment in your future. Call today, lifestyle and the water awaits! (id:51699)
213 Lakeshore Lane
Loreburn Rm No. 254, Saskatchewan
Welcome to The Bays, a captivating community nestled along the scenic Diefenbaker waters. As you approach you'll find yourself enchanted by the tranquility that defines the surroundings. It almost seems like the waters are calling as you stop to take in the views that The Bays offers. This is a very unusual development, as the slope of the land gives almost every lot a view so you cannot forget that you are at the Lake! This development has treated (line 19 metered water) and irrigation water being trenched in along with power already on each lot. Indulge in the luxury of waking up to the gentle sounds of waves lapping against the shore and the picturesque sunrise casting its golden glow upon your home while walking to your own dock that is only available to these Lakefront lots. Whether you choose to relax on your private terrace, stroll along the shoreline, or engage in water activities right from your doorstep. Be a trailblazer in our newest development, a visionary opportunity that promises not only a spectacular residence but also a wise investment in your future. Call today and see the lifestyle that awaits! (id:51699)
3 Karen Place
Candle Lake, Saskatchewan
A spectacular 2455sqft bungalow featuring 4 bedrooms, 3 bathrooms, and a 5-car garage, perfectly positioned on pristine 1.08-acre waterfront lot overlooking the serene beauty of Torch Lake. This meticulously maintained home reflects exceptional craftsmanship and attention to every detail. The open-concept layout, soaring 10' ceilings, and abundant natural light create a warm, inviting atmosphere. A spacious foyer leads to a cozy living room with natural gas fireplace and a stylish dining area-both enjoying stunning water views. The gourmet kitchen features custom cabinets, quartz countertops, a large island with induction cooktop, built-in dishwasher, and walk-in pantry. The elegant sunroom, wrapped in windows, offers panoramic lake views and opens to an oversized deck-partially covered, ideal for a screened room or hot tub. The primary suite features a 3-piece ensuite and walk-in closet. Also on the main level is a spacious family room with soaring 12' ceilings, a large fourth bedroom, a second 3-piece bathroom, a versatile freezer room/office space, and a laundry room complete with sink. The heated 5 car garage/shop is a dream workspace-fully equipped with custom shelving, built-in tool chest, air compressor, and EV charging outlets, ready for any project or passion. It offers 1,884 sq. ft. of space, including a 50'x30' main garage with three 9' doors, plus a 16'x24' side shop with its own door. All finished with 12' metal-paneled ceilings. There's also a single detached garage by the water, ideal for extra storage and housing the automated sprinkler system. Additional highlights include a 4' crawl space for extra storage, a natural gas furnace and boiler combo, water softener, private well, septic system, new fencing, a dock platform, gravel U-shaped driveway, stamped concrete entryway, and a firepit with seating area. With 221' of west-facing shoreline, you own right to the water-perfect for sunsets and creating your own private lakeside oasis. (id:51699)
Sw-26-53-26-2 Forrest Gate Road
Paddockwood Rm No. 520, Saskatchewan
Experience the epitome of northern tranquility on this exceptional beautifully forested 9.99-acre Lot. Located just seven minutes from the Christopher Lake turnoff. A rare offering of natural beauty, this property provides an extraordinary canvas for your dream retreat—whether you envision a private residence, a luxury cabin, or an exclusive recreational escape. Towering trees, peaceful surroundings, and an atmosphere of pure serenity set the stage for year-round enjoyment. From hunting and quadding to cross-country skiing, snowmobiling, and snowshoeing, your outdoor playground begins the moment you step outside. With convenient access via an all-weather main road and natural gas and power located just across the street, this is your opportunity to craft a refined sanctuary of happiness (id:51699)
114 3rd Avenue
Climax, Saskatchewan
For more information, please click the "More Information" button. Charming and move-in-ready, this 2-bedroom, 1-bathroom home in the peaceful community of Climax, SK offers comfort, convenience, and value. The main floor spans 800 sq ft with an additional loft space—perfect for a home office or second bedroom. A cement basement provides extra storage potential. The layout includes a walk-in closet/dressing room off the bathroom, a laundry room and porch off the kitchen, and a front entry that opens to a private, treed-in deck—ideal for relaxing or entertaining. The kitchen has been updated with new countertops and drawers, and all appliances (fridge, stove, washer, and dryer) are included. The home features a natural gas furnace and a water heater replaced in 2020. Monthly utilities are affordable. The town charges a flat amount per month for sewer, water, and garbage disposal. Treated, drinkable town water and free access to the local dump add to the home’s convenience. Additional highlights include updated PVC plumbing (main stack is copper), shingles in good condition, Shaw cable wiring, and a powered shed—perfect for storage or hobbies. A fire pit and back alley access add further value to this well-kept property. Located in a safe and quiet town, Climax offers essential amenities such as a health centre, grocery store, café, swimming pool, skating rink, and ball diamond. Frontier is just 10 minutes west, the U.S. border is 15 minutes south, and Shaunavon is a 30-minute drive north. All roads leading to Climax are paved, making this a well-connected and inviting place to call home. (id:51699)
20 Fox Street
Missinipe, Saskatchewan
Welcome to 2003 Fox street in the beautiful Resort community of Missinipe also known as Otter Lake, located roughly 80 km north of LaRonge. This is the property you've been waiting for with year round road access and year round running water and sewer makes a prime 4 season adventure destination. On arrival you are welcomed with a warm and inviting ambience, this gorgeous 3 bedroom 2 bath home has spared no attention to detail when it comes to decor and decorating. When you walk into this beautiful custom decorated home, you are greeted with an open concept kitchen that boasts an abundance of space for all your cooking and entertaining needs, cozy up to the island and enjoy good conversation or just enjoy the ascetics of the coffee bar and floating shelves wood ceilings and tasteful decor. Equipped with stainless steel appliance, maple cupboards stone back splash, this is a kitchen you'll never want to leave. If you are looking for a stunning home that offers a combination of amazing atmosphere for entertaining, but also captures peace and serenity of a space where you can retreat and recharge in, this is your home. Winter or summer enjoy nights curled up on the couch, with your book and the warmth of the wood burning fireplace, or have a relaxing bath in the deep soaker tub. If your feeling a little more social invite friends or family and entertain on the spacious deck and show off your bbq talents from the out door kitchen space. This meticulously kept home is perfectly located in central part of the community across from the park or a quick walk to the public beach or public boat launch. This an amazing opportunity to own your own retreat and all this amazing home and community has to offer. This is a turn key sale and comes equipped with furniture, dishes except for some personal effects and pictures the owners will be keeping. Don't let this one pass you by, Call today to book your private viewing!! (id:51699)
133 Wood Lily Drive
Moose Jaw, Saskatchewan
One Owner, Custom Built 5-level split offering an impressive 1,957 sq ft of thoughtfully designed living space. Located in the highly sought-after Sunningdale area, this home showcases craftsmanship and foresight well beyond its year built. As you enter the main level features an open-concept design that seamlessly blends functionality and style. A spacious living room with large windows fills the space with natural light and creates a warm, welcoming atmosphere. The generous dining area flows effortlessly into the renovated kitchen, which is a true highlight — complete with stone countertops, stainless steel appliances, an eat-in island, abundant cabinetry, and an area that could be a coffee bar. Perfect for both everyday living and entertaining. Upstairs is a rare find….4 bedrooms all on one level. There are three bedrooms, a 4pc main bathroom and a spacious primary bedroom with a 3-piece ensuite and a large walk-in closet. As you walk into the 3rd level you enter a warm, inviting family room featuring a cozy wood-burning fireplace, with convenient access to the double attached garage with radiant heat, laundry area, 3pc bathroom and the access to the fully fenced backyard — ideal for gatherings and outdoor enjoyment. The next level offers a generous games or recreation room, providing endless possibilities for a home gym, playroom, or entertainment area. On the fifth and final level, you’ll find a large versatile room with plenty of storage space, the utility area, and potential for relocating the laundry if desired. Outside, enjoy a beautifully landscaped and fully fenced yard complete with underground sprinklers, 2 sheds and a screened-in three-season deck with composite decking (which also has access off the kitchen), perfect for relaxing or entertaining while staying sheltered from the elements. This property perfectly blends quality construction, tasteful updates, and a functional multi-level layout. (id:51699)
202 Saskatchewan Avenue
Liberty, Saskatchewan
Cute and affordable 3-bedroom home in the Village of Liberty, located along Highway #2 and close to Last Mountain Lake. This bright home offers three good-sized bedrooms, a comfortable living and dining area with plenty of natural light, and a large eat-in kitchen with ample cabinet space. Laundry is conveniently located in the back mudroom. The unfinished basement houses the mechanical systems and provides excellent storage. Set on three parcels of land, the huge yard offers plenty of room to build the garage of your dreams, even with space for a workshop. Just 10 minutes to a boat launch and 15 minutes to Etters Beach Resort Village on the western shore of Last Mountain Lake. A short commute to Imperial for groceries, schools, and amenities. Ideal as a starter home, weekend getaway, or lake-lifestyle property. (id:51699)
1000 Railway Avenue W
Foam Lake, Saskatchewan
Two houses in one package This is a great opportunity to own a private quiet acreage on the edge of the town of Foam Lake. The property has two packages, one with a newer 1991 home and the other with a 1957 bungalow. The newer home is a 2,052 square foot house. It was a 1,526 square foot, 3 bedroom, bungalow that has had the former garage of 528 square feet claimed as more living space with a natural gas heater. The main floor has 3 bedrooms, 1 full bathroom, 2-piece ensuite, laundry in the mud room, large eat in kitchen, dining area, and sunken living room. The basement has a family room, office area, large room with entrance to former garage, 2 bedrooms, 1 bathroom, and a utility room. The home has had upgrades to eaves in 2022, shingles 2023, most windows 2023, some windows in 2001 and more. The basement is mostly finished with ceiling, some trim and some flooring to finish. The property offers a large private space while still being in the town limits. The views area excellent to the north and south, with no residential neighbour on the West side. The second home was built in 1957 with an addition in 1977. It features a beautiful deck overlooking an open field and an older garage that has been turned into a rec area/entertainment space. The house has 3 bedrooms and 2 baths with a large living room, dining room, kitchen and partially finished usable basement. (id:51699)
113 3rd Street E
St. Walburg, Saskatchewan
This fully rented 8-unit building in the growing town of St. Walburg is a cash-flowing opportunity you don’t want to miss. Featuring five 1-bedroom units currently renting at $800 and three 2-bedroom units at $900, there's already strong income in place, with room to increase rents over time. St. Walburg’s economy is driven by steady industries like mining, agriculture, and oil & gas, creating consistent demand for rentals and a reliable tenant pool. Vacancy? Not here. Demand is high, turnover is low, and the numbers just make sense. Whether you're looking to expand your portfolio or get into multifamily investing, this one checks all the boxes. Reach out now to run the numbers, and let’s talk about how this property can work for your investment goals. (id:51699)
2 356 Studer Street
La Ronge, Saskatchewan
What a lovely place to call home - this townhouse condo has it all: great indoor space and no outdoor maintenance makes this the perfect home for the busy professional! This is a 3 bedroom, 2 & 1/2 bathroom home with a 3rd floor bonus room. The open kitchen boasts white cabinetry, stainless steel appliances, and a 1/2 bath on the main floor. The semi-private patio off the dining room offers outdoor entertaining and access to the open yard and storage shed. The 2nd floor features a large master bedroom, including ensuite & walk-in closet, 2 more spacious bedrooms, a full bathroom with a tub, and for extra convenience laundry is on this level. There is a bonus room on the 3rd level, perfect for a theatre or a music room and there is even extra space for a fourth bedroom! The heating is a natural gas forced air furnace, there is central air conditioning, and an attached garage. The crawl space has lots of room for storage and the mechanical is off the garage. The condo fees are a combination of costs that would be incurred in any home but are collected as a lump amount each month. These fees include lawn care, common insurance and water/sewer/garbage. If you are looking for a modern space and maintenance free living this is the place for you! (id:51699)
3 360 Studer Street
La Ronge, Saskatchewan
What a lovely place to call home - this townhouse condo has it all: great indoor space and no outdoor maintenance makes this the perfect home for the busy professional! This is a 3 bedroom, 2 & 1/2 bathroom home with a 3rd floor bonus room. The open kitchen boasts white cabinetry, stainless steel appliances, and a 1/2 bath on the main floor. The semi-private patio off the dining room offers outdoor entertaining and access to the open yard and storage shed. The 2nd floor features a large master bedroom, including ensuite & walk-in closet, 2 more spacious bedrooms, a full bathroom with a tub, and for extra convenience laundry is on this level. There is a bonus room on the 3rd level, perfect for a theatre or a music room and there is even extra space for a fourth bedroom! The heating is a natural gas forced air furnace, there is central air conditioning, and an attached garage. The crawl space has lots of room for storage and the mechanical is off the garage. The condo fees are a combination of costs that would be incurred in any home but are collected as a lump amount each month. These fees include lawn care, common insurance and water/sewer/garbage. If you are looking for a modern space and maintenance free living this is the place for you! (id:51699)
Tonn Lake Lots
Good Lake Rm No. 274, Saskatchewan
PRIME LAKEFRONT PROPERTY LOCATED AT THE PREMIER DESTINATION OF GOOD SPIRIT LAKE. Explore the exceptional opportunity on 2 lake lots situated at "Trappers Cove Resort". Only 30 minutes away from the City of Yorkton, the highly desired Good Spirit Lake is renowned for it's shallow sandy beaches. Your dream cottage would look fantastic situated in between existing state of the art new homes. This package deal of 1 lakefront lot and 1 lake view lot across the road could be purchased either together or separate. It is to be noted; THIS IS THE LAST OF THE LAKEFRONT LOTS AVAILABLE WITH THE SERVICE OF CANORA WATER! Buy now and get yourself into to enjoy the cottage life with spectacular panoramic views and all the recreational activities while still available! A great future investment and a rare limited opportunity on Lakefront property that is second to none. Call for more information or to schedule a viewing. Services to the property include; Power and public water line. (id:51699)
112 706 Confederation Drive
Saskatoon, Saskatchewan
Immaculate 1040 sq ft 2 bedroom corner unit condo has the added bonus of 2 large side windows making the unit very bright. The unit is move in ready! There is an open concept kitchen, dining, and living room. The kitchen has upgraded kitchen cabinets and ample counterspace. Off of the living room, you can access your spacious patio/deck area which houses your secure outdoor storage unit. The primary bedroom is a generous size with a 2 piece ensuite and walk in closet (5 ft X 6.5 ft). The second bedroom is perfect for a roommate, guests, or office/craft room. The unit features a 4 piece bath. The large laundry/storage room (8 ft X 7.25 ft) has a washer/dryer, freezer, and entertainment/book shelf unit in living room. The condo has a wall air conditioning unit and one electrified surface parking stall that can be viewed from the patio doors. The Parkside Place Building has an amenities room, exercise area (off of the amenities room) and visitor parking. Give your REALTOR® a call today to view this property. (id:51699)
874 Callander Crescent N
Regina, Saskatchewan
Welcome to 874 Callander Crescent North, located in the desirable McCarthy Park neighborhood. This family-friendly home is conveniently close to schools, shopping, and a wide range of amenities. The open-concept main level offers a spacious living room with patio doors leading to the backyard, where you’ll find a deck and patio perfect for entertaining. The patio is prepped for a future hot tub, with the seller stating electrical has been installed to accommodate it. The main floor also features a comfortable dining area, a functional kitchen, two bedrooms, and a four-piece bathroom. Newer oven (2025) and dishwasher (2024). The partially finished basement includes a bedroom, rec room, den and a roughed-in bathroom. The seller will leave a vanity and toilet for the future bathroom, providing a great opportunity for customization. The home was previously braced and seller was told the driveway wall was waterproofed by past owners. (no documentation available) Several updates have been completed over the years, including shingles,(approx 4 yrs ago), vinyl windows, and eavestroughs (Aug/24). This home is move-in ready and offers excellent value, an ideal starter home or investment opportunity. (id:51699)
219 Carriage Drive
Rudy Rm No. 284, Saskatchewan
Built in 2015, this well-appointed bungalow is located in the quiet northeast end of Rudy Landing on a beautifully landscaped 1.1-acre acreage. Offering 1,817 square feet of main-floor living, the home was constructed with energy efficiency in mind, featuring a very uniquely built ICF house to the rafters! The attached heated (NG)28’x32’ double garage is also fully ICF, with 12-foot ceilings, a pit & built-in storage. Upon entering the home you notice the grand 13ft ceilings in the entrance and living room. The kitchen serves as the heart of the home, complete with an attached dining area & an impressive 6’ x 7’ granite island—ideal for meal prep & hosting, is equipped with SS appliances, pull out spice rack and a triple sink. The main level features 3 bedrooms, including a primary suite with a 4pc ensuite and walk-in closet. The fully finished lower level offers 2 additional bedrooms, both with walk-in closets, plus two full bathrooms, providing excellent flexibility for families or guests. The one of the 2 bedrooms in the lower level is well suited for a nanny sweet or in-law suite. Outside, manicured lawns surround this peaceful corner property and are maintained by underground sprinkler system. A comfortable raised rear deck with gazebo provides direct access to the home and provides the perfect spot for morning coffee, while a ground-level patio offers additional outdoor living space, both suited for watching the wildlife. Additional exterior features include; a 20-foot portable garage, 30 amp trailer plug beside garage & a small shed for extra storage. The property is well showcased with the professionally finished asphalt driveway, creating a clean, polished appearance. Rudy Landing offers the rare combination of rural living with modern urban convenience; with natural gas, irrigation water, municipal treated water and municipal sewer, creating the best of both worlds. Come for a drive and see what acreage living can be like! Call today! (id:51699)
34 15 Centennial Street
Regina, Saskatchewan
Move-in ready 1-bedroom, 3rd-floor condo in Hillsdale! Featuring a newly installed kitchen with brand-new stove, laminate flooring throughout, and updated windows. Bright living space with patio doors to a private balcony, full bathroom, and in-suite storage. Conveniently located near shopping, transit, and the University of Regina. Ideal for first-time buyers or investors. (id:51699)
1218 2nd Street
Estevan, Saskatchewan
This 4 bedroom, 2 bathroom home is located just one block from downtown Estevan and only four blocks from Westview School. This home has had updates over the years including a metal roof, vinyl siding over styrofoam insulation, new fence, sewer and water line replaced from house to street, reinsulated porch interior ceiling, 2 newer upstairs windows and some newer porch windows, basement braced, and reconstructing of chimney. (id:51699)
Mckay Point Cabins
Ile-A-La-Crosse, Saskatchewan
Situated on the edge of the lake, these three lots offer endless opportunity! With principal residence that includes a commercial kitchen and guest rooms, one cabin completely modern and currently used as short-term lodging and the other nearing reno completion, you can either use them as a multi-family oasis or dream up your own fun. While the main residence is over 3000 square feet with a stunning view from the deck overlooking the lake, one cabin is a 1995-built 960 square feet while the other is 720 square feet and built in 1968. Each cabin has plenty of space for its own yard, and there is more space yet to be developed - just waiting for your dream plans! Ile a la Crosse is a beautiful northern community, with a new school/health centre under construction, an airport and all the basic amenities you want in a home town! (id:51699)
12 19 Centennial Street
Regina, Saskatchewan
2 Bedroom Unit in the heart of Hillsdale. Close to U if R and south end amenities. Ground floor unit offers large windows and generously sized bedrooms. Updated windows. Great opportunity for first time home or investment. (id:51699)
371 Fast Court
Saskatoon, Saskatchewan
This luxury two-storey walkout home backs the protected Northeast Swale, offering rare, unobstructed prairie views that will never be compromised. Home to native grasslands, rare plant species, and wildlife, the Swale provides a peaceful setting and a natural filter for air and water, creating an exceptional backdrop for refined living. From the moment you enter, a grand open-to-below foyer with soaring ceilings and a stunning chandelier sets the tone for the refined design throughout. The main floor offers expansive, light-filled living spaces, with the living room featuring a Napoleon natural gas fireplace finished with stone as an elegant focal point. The kitchen is designed for everyday living and entertaining, showcasing an extra-large island, quartz countertops, detailed backsplashes, ceiling-height cabinetry, and premium stainless steel appliances. A highly functional butler and spice kitchen includes stainless steel appliances, a sink, ample counter space, and additional storage. A mudroom and laundry room with sink and quartz countertops offers direct garage access, complemented by a convenient 2- piece bathroom. The heated double garage and oversized driveway provide parking for up to six vehicles. The main-floor deck spans the family room and offers approximately 160 square feet of outdoor living space with a natural gas BBQ hookup and uninterrupted Swale views. Upstairs, the primary retreat features a 5-piece ensuite with jacuzzi and a private sunroom, while two additional bedrooms each include 4-piece ensuite bathrooms and large closets. The walkout basement opens to a backyard patio and includes a family room with electric fireplace, games area, wet bar with beverage fridge, a 4-piece bathroom, and two additional bedrooms, one with a 3-piece ensuite and walk-in closet, offering flexibility for guests, extended family, or future home office use. A rare opportunity to own a luxury walkout residence backing a natural reserve. (id:51699)
1668 Ottawa Street
Regina, Saskatchewan
Move-in Ready Home with Modern Upgrades! Beautifully updated and fully move-in ready! This home features a fully renovated kitchen and bathroom, new flooring, fresh paint, updated doors, all new appliances, and smart home features including an Ecobee thermostat and Nest CO2/smoke detectors. Upgraded 100-amp electrical panel, LED lighting, sump pump, and all new plumbing are complete. Enjoy a fully fenced backyard for privacy, upgraded outdoor lighting, and a safe neighborhood—right behind the backyard is the Regina Police parking lot. Conveniently located within walking distance to downtown, this home has everything ready for you to move in and enjoy! (id:51699)
52 Sunset Acres Lane
Last Mountain Lake East Side, Saskatchewan
This four-season waterfront bungalow is now ready for immediate possession. Located at Sunset Acres Resort on the East shore of Last Mountain Lake, this development features a marina, 120’ concrete boat launch, and a large beach area. The 1509 sq. ft. main floor features 3 bedrooms, 2 bathrooms, and a huge open living space. The kitchen provides plenty of storage space with a combination pantry and laundry area. An appliance package is negotiable. The lakefront side of the home is designed for a deck off of the living room. Large windows provide sweeping views of the lake. This waterfront home sits on a full concrete basement, with rough-in plumbing and ready for your personal development touch. There is plenty of space for additional bedrooms, a games room, office space, movie room, or whatever your lifestyle requires. A hi-efficient forced air natural gas furnace and natural gas water heater complete this level. With a large lot, 75’ x 312’ in size, there is plenty of room for a future garage. https://sunsetacres.com/ Contact your REALTOR® today for more information. (id:51699)
78 Sunset Acres Road
Last Mountain Lake East Side, Saskatchewan
This four-season marina lot bungalow is now ready for immediate possession. Located at Sunset Acres Resort on the East shore of Last Mountain Lake, this development features a marina, 120’ concrete boat launch, and a large beach area. The 1092 sq. ft. main floor features 2 bedrooms, 1 bathroom, and a huge open living space. The kitchen provides plenty of storage space. An appliance package is negotiable. The waterfront side of the home features an impressive covered deck for a deck off of the main living space. Large windows provide sweeping views of the lake and beyond. This home sits on a full concrete walk-out basement, with rough-in plumbing and ready for your personal development touch. There is plenty of space for additional bedrooms, a games room, office space, movie room, or whatever your lifestyle requires. A hi-efficient forced air natural gas furnace and natural gas water heater complete this level. With a large lot, 75’ x 269’ in size, there is plenty of room for a future garage. https://sunsetacres.com/ Contact your REALTOR® today for more information. (id:51699)
Wills Acreage
Frontier, Saskatchewan
You have discovered the deal of a lifetime!! Located just 4km south of Frontier, SK, this luxurious home is waiting for you. Designed with a flair for style, you enter the home off of the curved paved drive into a large mud room, with lots of storage and a sink to wash up in. You come up to the heart of the home, the large country kitchen with a huge island, room for a dinette and patio doors to the deck. The kitchen has all the features with a built-in oven, microwave hood fan, glass top stove top, brand new built-in dishwasher and a full wall of pantry cabinets. A formal dining room has a huge window that looks out over the yard and the sunken living room is amazing. The focal point of the room is the gas fireplace and has a cabin-like feel with pine ceiling. A huge space with custom seating and room to talk and play. The main floor continues with two bedrooms and a full 4pc bath and the primary suite is a massive room with patio doors to the backyard, a full 4pc bath with extra storage. The lower level is fully developed with a family room, 3pc bath with easy care ceramic tile, a 4th bedroom, and a private office space. Lower level has been updated with new flooring and paint. Storage abounds in this home with a storage room in the basement and the massive amounts of closets throughout the home. An attached garage is heated with an overhead gas furnace, room for one car and a storage room for extras. The acreage features a second detached garage (14'x30") with concrete floor and overhead door. Two more garden sheds are available for storage and there is a full acre of trees, shrubs, garden beds, stone features and the quiet bliss of the country. Home is connected to municipal water supply from the town fo Frontier and has private septic. Seller has updated the home with a new furnace in 2025! (id:51699)
Lot T Sawyer Place
Vanscoy Rm No. 345, Saskatchewan
Build Your Dream Home on 10 Acres Near Pike Lake An exceptional opportunity to create a home tailored to your lifestyle on a beautiful 10-acre parcel near Pike Lake, located in the RM of Vanscoy. Enjoy the tranquility and privacy of country living while remaining just a short drive from Saskatoon, offering the perfect balance between rural serenity and city convenience. Power and natural gas are available at the property line, providing essential services for comfortable year-round living. With a minimum build requirement of 1,500 sq. ft., you’ll have ample space to design a home that truly fits your vision. Additional lots are available, making this an excellent option for those seeking space, flexibility, and a desirable location. Whether you’re dreaming of a modern acreage retreat or a classic country home, this setting offers endless possibilities. (id:51699)
3940 Castle Road
Regina, Saskatchewan
A fantastic opportunity for first-time buyers or investors just a short walk from the University! This affordable, well-cared-for unit features some nice updates, including a new front door with a glass pane and an upgraded living room window that now opens—perfect for enjoying the breeze through the large west-facing view. The main floor offers a bright living room, a combined kitchen/dining area, and a convenient half-bath. The second level features newer flooring, three good-sized bedrooms, and a full four-piece bathroom. The basement includes bracing for peace of mind and is ready for your future development. It also includes one electrified parking spot and all appliances ('as is'). Stop paying rent when you can own! (id:51699)
1111 23rd Street W
Saskatoon, Saskatchewan
Welcome to 1111 23rd Street W. This house went through many updates in 2018. A good sized home with three different levels of separate living spaces. Two-bedroom, one bath basement area which features a large living room. The main floor has two bedrooms, one and a half bathrooms, and a living area. The upper floor is a one bedroom, one bath, and features a loft area which is very warm and inviting. This home is ideal for a large family with older children wanting their own space, or ideal for shared accommodation to keep living costs down. It also has a large double garage with a separate room for storage and office area if needed. Yard is fully fenced with huge driveway in the back, total five bedrooms and three bathrooms. (id:51699)
3 2 Fraser Avenue
Craven, Saskatchewan
Enjoy one full year with no condo fees and no property taxes. Upon a completed purchase, the seller will provide a credit to the condo association for one year of condo fees and will pay property taxes through December 2026, making downsizing even more affordable. This beautifully maintained, wheelchair-accessible condo is located in the friendly community of Craven, just minutes from Lumsden and Regina Beach, and only 30 minutes to Regina. With nearly 1,600 sq. ft. of thoughtfully designed living space, this home offers 2 spacious bedrooms, 2 bathrooms, and a den—perfect for a home office, hobby room, or visiting guests. The 25’ deep attached garage provides plenty of space for storage, seasonal items, or even a small workshop. The home has been meticulously cleaned, freshly painted, and move-in ready, allowing you to settle in with ease. Enjoy the privacy of your fenced backyard, ideal for pets or relaxing outdoors with minimal upkeep. Inside, the large open living and dining area easily accommodates full-sized furniture without compromise. The generous kitchen features a three-seat island, pull-out pantry drawers, and plenty of space for everyday cooking or entertaining family. A reverse osmosis water system with automatic filter sensor and newer appliances, including washer and dryer, are already in place. This is a perfect opportunity for those looking to downsize without sacrificing space, enjoy low-maintenance living, and remain close to family and amenities—all in the comfort of the Saskatchewan prairie." (id:51699)
4244 Elderberry Crescent E
Regina, Saskatchewan
Welcome to 4244 Elderberry Crescent E, Where Luxury Meets Livability. Nestled in Regina’s premier neighbourhood, The Creeks, this exceptional Gilroy-built home blends contemporary elegance with practical design. From the moment you turn onto the quiet crescent, you’ll feel right at home. Sitting on a massive 11,000+ sq. ft. pie-shaped, park-view lot, this property offers endless potential to create your dream outdoor space. The acrylic stucco and stone-accented exterior paired with a grand entryway set an impressive tone from the moment of arrival. Step inside to a breathtaking two-storey foyer that opens into a spacious family room, complete with a full feature presentation wall. The chef’s kitchen is a true showstopper, featuring a large eat-up island, abundant drawer storage, upgraded Chef's style appliances, and a walk-in pantry built for organization and convenience. A stylish 2pc bath, mudroom, and laundry area round out the main floor. The triple attached heated garage offers ample room for parking, projects, entertainment, and storage. Upstairs, unwind in the oversized bonus room overlooking the foyer or get productive in the dedicated office (or optional 4th bedroom). Two generously sized secondary bedrooms each feature their own walk-in closets. The primary suite is a private retreat, showcasing impressive square footage outfitted in plush carpeting, a spa-inspired ensuite with dual sinks, a deep soaker tub, and a custom-tiled shower, plus direct access to a beautifully designed walk-in closet. The newly finished basement adds even more living space, including a sprawling rec room, nook or workout area, a full bathroom, and a fifth bedroom ideal for guests or a growing family. To top it all off, enjoy year-round relaxation in the 4 season heated sunroom, complete with a hot tub, the perfect spot for entertaining or unwinding after a long day. 4244 Elderberry Crescent E is more than a home, it’s a statement of quality, comfort, and modern luxury. (id:51699)
4575 Price Avenue
Gull Lake, Saskatchewan
Enjoy small town living with this 2 bed /1 bath home, situated on a large corner lot in the town of Gull Lake. The main floor offers 2 bedrooms, a 3 piece bath, a spacious living room and kitchen. There is also the bonus of a main floor laundry area. This home has been refreshed inside and out with the addition of some new windows, updated flooring, shingles (2020) and siding (2020). The second level loft provides ample space for an office or additional living space. Don't miss out on making this inviting property your own. Call today to book your personal viewing (id:51699)

