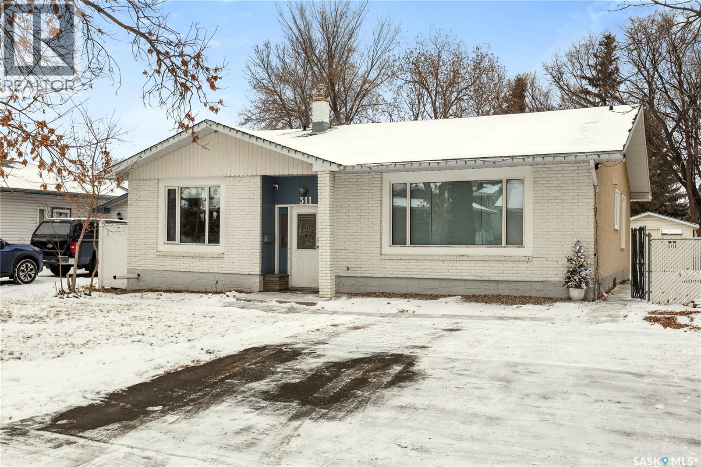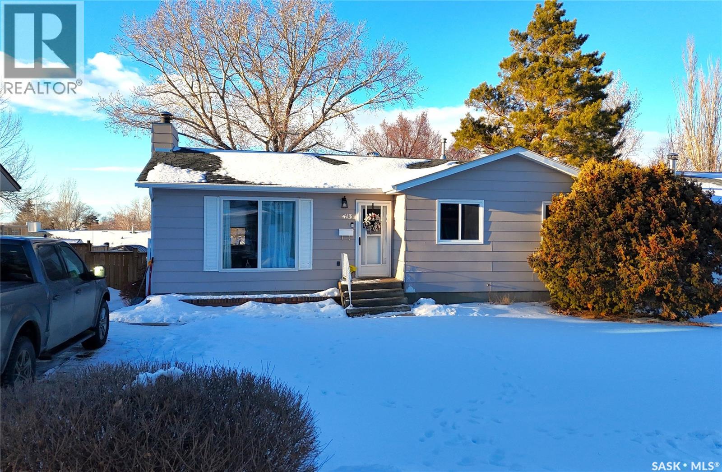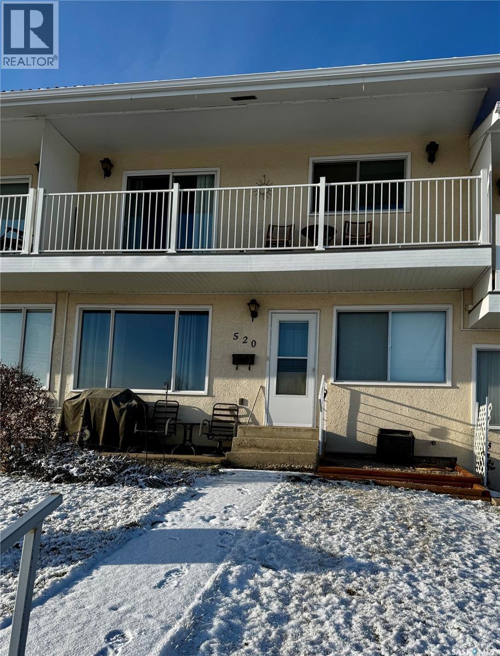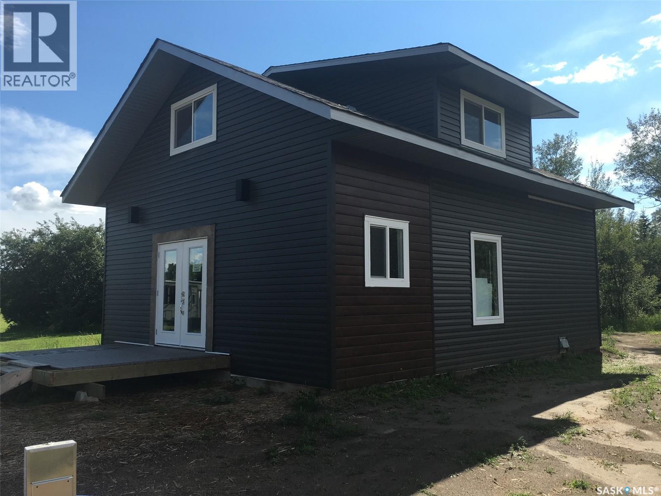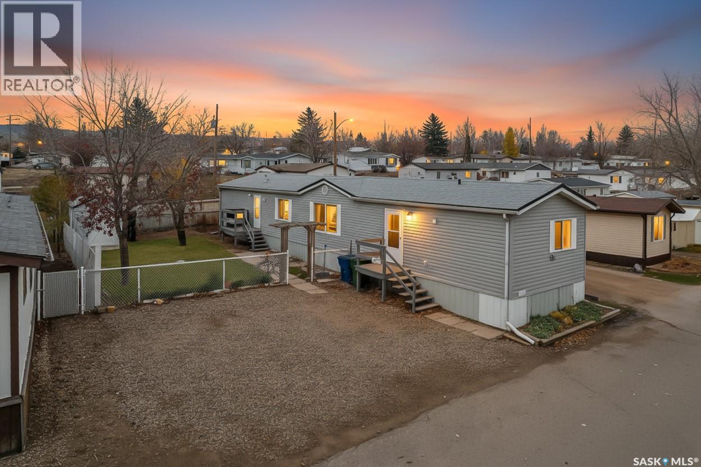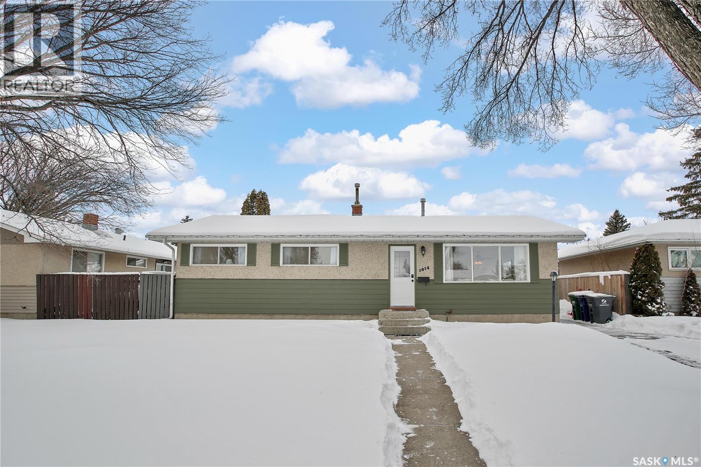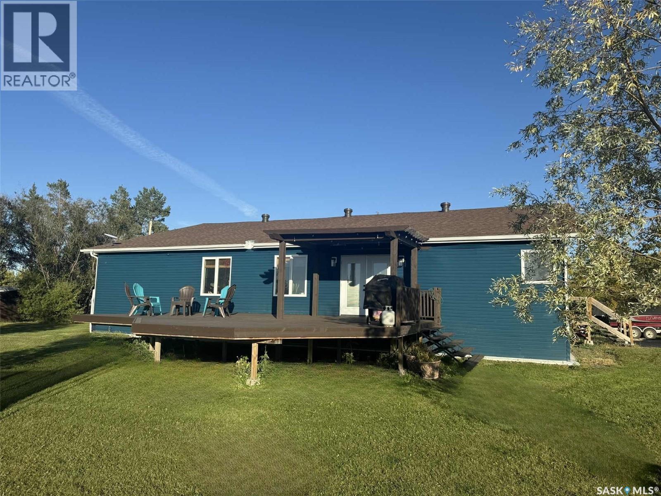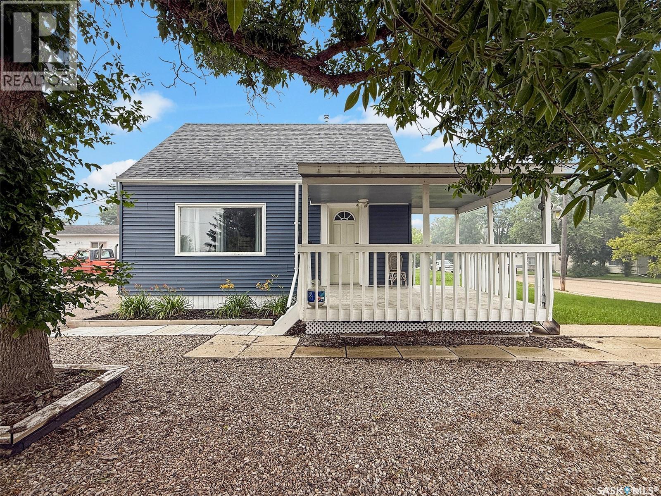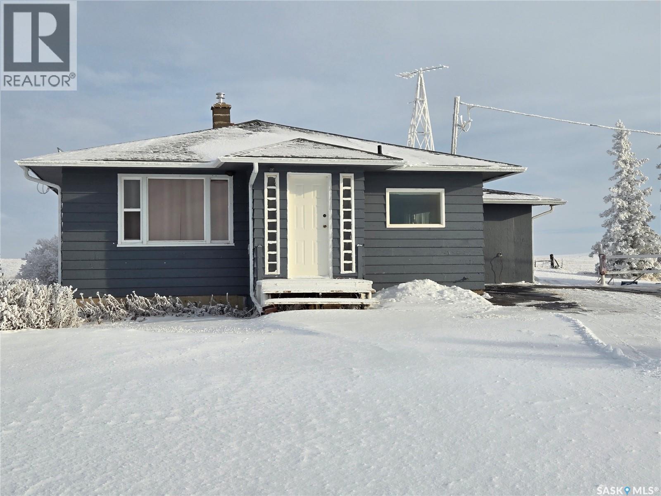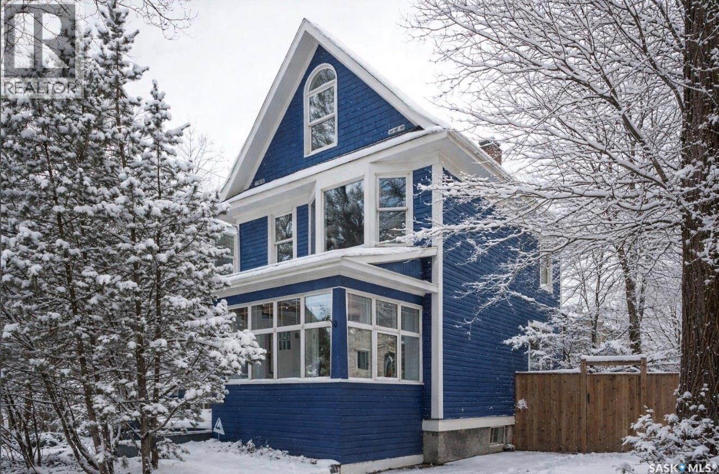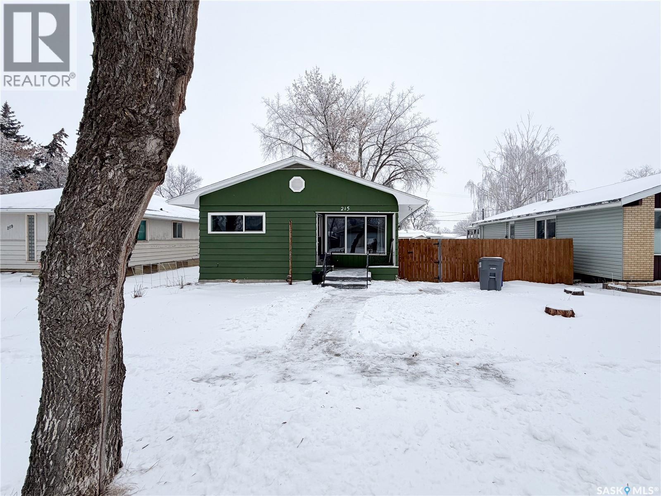311 Habkirk Drive
Regina, Saskatchewan
All you have to do is unpack. This over 1,400 square foot bungalow is located on a quiet crescent within 5 minutes walking distance to Ethel Milliken elementary school. Many updates throughout the home. Fresh paint and new carpet in every room except one. Entering you will notice the open floor plan with the kitchen and family room to the back. 3 really good-sized bedrooms and a 4-piece bath with the primary having it's own 3-piece en-suite and walk-in closet. L-shaped living room and dining room at the front of the house facing west. At the back of the house is made for family time with the kitchen and family room joined overlooking the back yard. Fireplace is just for looks or would need updating. Kitchen counter is peninsula style with enough room for a breakfast nook and stools at the counter. Lots of cabinetry and a pantry for additional storage. All appliances will remain. Family room or extra large eating area? Create this space to suite your family’s needs. Door leads to fully fenced back yard with a deck and play area for kids and pets. Deck has gas hook up for your BBQ. Large shed to store your bikes and tools. (Small shed will not remain.) Lower level has lots of height and is renovated with new carpet and paint. A true family area. Fireplace will need inspected before use. Has not been used in a very long time. Around the corner is a room once used as a bedroom with a walk-in closet that would make a great office or craft room. Another 4-piece bathroom and a smaller room could be converted to storage or a small office. Utility room has washer and dryer that will remain. Solid dry foundation. Habkirk is within walking distance to high school, University of Regina and Sask Polytechnic. Exclusive Albert Park is close to all amenities and parks and within quick distance to the ring road and main artieries. This is a true family home. (id:51699)
413 Hayes Drive
Swift Current, Saskatchewan
Don’t let the rising cost of rent discourage you—homeownership may be closer than you think. 413 Hayes Drive is the perfect opportunity to break the rental cycle and step into your first home without stretching your budget. This solid 1,040 sq. ft. bungalow offers a functional layout with room for a growing family and is ideally located just blocks from Fairview K–8 School and the S3 Arenas, making it an excellent choice for young families. The main floor features a bright L-shaped living and dining area with the kitchen conveniently adjacent, along with three bedrooms and a full bathroom. Vinyl plank flooring runs through most of the main level, complemented by updated contemporary linoleum in the kitchen and dining area, while fresh neutral paint creates a clean, welcoming feel. The lower level offers a generous rec room with a cozy wood-burning fireplace, a den, a 3-piece bathroom, and a utility/storage room, providing flexible space for family living, hobbies, or a home office. Updates iin recent years include PVC windows throughout, central air conditioning, vinyl plank flooring on the main floor, soffits, fascia and eavestroughs, furnace, and fresh paint on most of the main level. Outside, the partially fenced, mature yard features a large deck for entertaining, an expansive lawn for kids and pets, and room to build a garage if desired. Off-street parking is available at both the front and back of the property. A well-maintained, affordable home in a great location—call today to book your showing. (id:51699)
520 Bray Street E
Swift Current, Saskatchewan
Freshly listed with a fresh new price! Unlock the door to a lifestyle where stunning waterfront views are your daily backdrop and living space is never a compromise. This exceptional 1,692 square foot,4-bedroom, 2-bathroom condominium is a peaceful haven, perfectly positioned on scenic walking paths—it’s like having a private park right outside your door. From it's prime location, you will enjoy the tranquility of a community with beautiful creek side views. Step inside to an inviting, open-concept main floor, designed for seamless modern living, whether you're entertaining friends or settling in for a cozy family night. The condo features one main floor bedroom, with three additional bedrooms on the 2nd floor. The heart of the second floor is the large family room, an incredible secondary living area - think media room, play space, library or gym space. The best feature of the 2nd floor family room is the private balcony. The view is phenomenal! It is a pet friendly property with condo board approval. A MUST SEE property! Schedule your viewing appointment today! *Some photos are virtually staged (id:51699)
Highway 11- 22 Acres
Dundurn Rm No. 314, Saskatchewan
This site could be used for a residence or as an office for intended business use. RM of Dundurn would accept a zoning change subject to new owner's intentions. Subdivision plans are available upon request. Garage on the site (22' X24') with two overhead doors. Country living, plenty of land with good access to Saskatoon. (id:51699)
F5 1295 9th Avenue Ne
Moose Jaw, Saskatchewan
WARM & COZY! BRIGHT & SPACIOUS! This 2003 home features a great layout welcoming you with a functional entry. Upon entering, to the right you will find 2 Bedrooms & a full Bath nicely separated from the open concept Living Area. The Kitchen has ample storage & counter space with a large peninsula (perfect for baking or setting out treats for entertaining!), built-in Dishwasher & walk-in Pantry! The Laundry is conveniently located in the back entry (access to rear deck with natural gas BBQ hook up) & there is more storage. The Primary Suite is your personal retreat with a full Ensuite PLUS walk-in closet! The outdoor space is fenced & nicely sheltered with perennial plantings along the fenceline, patio & a shed for your outdoor needs. Monthly fees are $801.35 & include lot pad fees, city licencing fee, taxes, water & sewer costs, garbage & recycling plus park maintenance & snow removal. Quick possession is possible! All that is missing is……YOU! (id:51699)
1814 Richardson Road
Saskatoon, Saskatchewan
Nestled in the quiet Westview Heights neighbourhood, 1814 Richardson Rd offers more than you’d expect. The exterior of the three-bedroom, two-bath bungalow has been updated with a subtle green composite siding and new shingles. A tiled entryway leads into a spacious front room and an impressive natural gas fireplace, creating a warm and inviting aesthetic for both the living room and the adjoining dining room. The kitchen boasts a large window overlooking the backyard from above the kitchen sink. Modern appliances and a built-in dishwasher further enhance the kitchen’s functionality. The four-piece bathroom and all three bedrooms are slightly larger than typical homes of this vintage, but the standout feature is the two-piece ensuite bathroom off the primary bedroom. The main floor has been updated with new laminate and tile flooring and exterior doors. The fully fenced backyard includes a renovated detached garage with a new overhead door and natural gas heater. Don’t miss out on this opportunity! Call your Realtor today to schedule a viewing. (id:51699)
Zurba Acreage
Hudson Bay Rm No. 394, Saskatchewan
Nestled on 11.12 acres of beautifully treed land, the Zurba acreage offers a peaceful rural lifestyle paired with modern comforts. More than 200 additional trees have been planted over the past five years. A tree-lined driveway leads to a landscaped yard featuring a large garden space, a firepit tucked into the trees, a west-facing deck with a pergola, and a play structure. The property also includes a 32x32 metal shop suitable for animals or storage, along with an additional outbuilding for equipment and recreational items. Property is on a super grid so reliable year round access and on school bus route. Inside, the open-concept kitchen, dining, and living area is anchored by a quartz island with seating for four to five, complimented by stainless steel appliances and a farmhouse-style dining space that provides direct access to the deck. Each bedroom is generously sized at over 200 sq ft (standard is 100 sq ft) and each includes a walk-in closet, while the principal suite features a walk-through closet and a 3-piece ensuite with a tiled, doorless walk-in shower. The spacious mudroom provides over 140 sq ft of organized storage. Additional living spaces include a sunroom with panoramic views, cozy seating areas filled with natural light.Main bathroom offers a double vanity and modern fixtures. Practical features such as a whole-home water system with a 250-ft deep well, propane forced-air heating. Ideal for those seeking privacy, space, and the opportunity to enjoy hobby farming or a quiet country lifestyle, the Zurba acreage combines thoughtful updates, generous room sizes, and a beautiful natural setting—ready to welcome its next owners. (id:51699)
1115 Robinson Street
Regina, Saskatchewan
Welcome to 1115 Robinson Street, Regina. This charming bungalow offers 2 bedrooms upstairs, a full bathroom, and a bright kitchen and living room on the main floor. The added space at the back includes a convenient laundry area for ease of daily living. The finished basement provides additional living space and presents an excellent opportunity for rental income or a mortgage helper. Ideally located close to a bus stop, schools, and many amenities, this home is a great option for first-time buyers or investors alike. (id:51699)
404 7th Avenue Nw
Swift Current, Saskatchewan
Welcome to this charming residence situated in a cozy northwest neighborhood. This home is move-in ready, allowing you to easily add your personal touch. Upon entering, you will be greeted by a spacious, open-concept living area with modern paint, updated baseboards, and trim, complemented by contemporary laminate flooring. The expansive kitchen, measuring 14 by 7 feet, is equipped with modern cabinetry and an island that seamlessly connects to the airy living room. It features a stainless steel appliance package, including a dishwasher, a tiled backsplash, and a double sink overlooking the yard. Enjoy the inviting front deck that overlooks the mature neighbourhood. On the main floor, you will find a fully renovated bathroom designed for relaxation, complete with a deep soaker tub surrounded by elegant tiles, along with an updated vanity, toilet, and vinyl tile flooring. The second floor boasts two spacious bedrooms, with the primary offering the convenience of two closets for his and hers. The partially finished basement includes a family room, ample storage spaces, a finished three-piece bathroom, and an updated utility room. In the utility room, you will discover a new PEX piping manifold, an energy-efficient furnace, and a central air conditioning system. This home features numerous PVC windows, updated pot lights, and trendy dark vinyl siding on the exterior, enhancing its curb appeal. The back of the property showcases a large porch, ideal for removing your boots after a day outdoors. The double-wide asphalt driveway provides ample off-street parking, complemented by adjacent green space that is perfect for outdoor activities for both pets and family members. Additionally, multiple sheds are included for extra storage. This residence offers a wonderful opportunity to experience comfortable living in a desirable location. (id:51699)
Olson Acreage
Excelsior Rm No. 166, Saskatchewan
Acreage Living Just 30 Mins from Swift Current If you’ve been dreaming of wide open space and country living, this well-cared-for, generational family home offers nearly 50 acres of opportunity, peace, and potential. The home features over 1,500 sq ft on the main floor, with main floor laundry and an open basement ready for development—giving you room to grow, customize, or create the perfect setup for your family. Outside, the property is set up for livestock with a barn, fenced pasture, corrals, and a livestock shelter with 2 watering bowls already in place. It’s a great fit for anyone looking to run animals, start a hobby farm, or just enjoy the land. Located approx 10 minutes from Beaver Flats and around 30 minutes to Swift Current, this property offers the best of rural living with town still close by. A rare find with deep roots and tons of potential—acreages like this don’t come up often. (id:51699)
1018 Aird Street
Saskatoon, Saskatchewan
1018 Aird Street – 1912 Character Three-Story in a Storybook Setting! A character located in one of Saskatoon’s coveted and walkable neighborhoods. Offering 1,850 sq ft over 3 levels, 4 bedrooms, 3 full baths, a large 37’ lot, and a newer tandem detached garage. A picture-perfect front porch leads into a main floor rich in original details: hardwoods, French glass doors, woodwork, two elegant bay windows and a large dining room with a built-in glass china cabinet, plus an office / music room with an original cast fireplace. Main floor also features an oak kitchen, a full 3-piece bath, and a renovated rear porch/mudroom connecting to the backyard. Outdoor living is a highlight: unusually large, fully enclosed fenced yard (bigger than typical for the area), ideal for pets, kids, and leisure, and a sprawling double-tiered deck is perfectly suited for sunny entertaining. The front driveway adds rare, convenient parking to this property. The second level of this home offers three generously sized bedrooms, and a full bath with claw foot tub, with bay window views and a large private treetop balcony off one of the bedrooms! The entire third floor is a master retreat with a sitting area, large bedroom area, and a four-piece ensuite (shower door adjustment required). The basement is undeveloped. Notable updates include: windows, furnace, hot water heater, shingles, plumbing, asbestos removal, newer fencing, updated rear porch, piles under the front porch, shingles, and siding/shingles on the drywalled and insulated garage. This is a special home for people who love character, community, and an inner city neighbourhood - offering the historic charm you dream of, with practical upgrades. (id:51699)
215 Brownlee Street
Herbert, Saskatchewan
Welcome to 215 Brownlee Street in the quiet and welcoming town of Herbert, Saskatchewan. This 1,066 sqft bungalow offers a fantastic opportunity for first-time buyers, downsizers, or those looking for affordable small-town living close to Swift Current. Featuring 2 bedrooms and 1 bathroom, this home combines charm, practicality, and updates in all the right places. Step up onto the covered front deck and into a spacious living room filled with natural light thanks to large windows. The unique ceiling adds a character detail that sets the space apart, while durable laminate flooring flows throughout. Just off the living room are two good sized bedrooms, each with updated windows and closet storage. From the living room, you’ll access the dining area featuring a built-in cabinet for added storage and charm. The adjacent 4-piece bathroom includes a jetted tub—perfect for unwinding after a long day. The bright, functional kitchen offers plenty of cabinetry and counter space, plus direct access to the backyard deck with natural gas bbq hook-up and main-floor laundry/mudroom. This space also connects to the basement stairs. Downstairs, the partially developed basement includes a utility area, a large open space ready for future development, and a dedicated storage room. Outside, the fully fenced yard is ideal for kids, pets, or gardening, and features a 16x12 back deck perfect for barbecues and outdoor gatherings. A shed adds additional storage space for tools or equipment. Situated on a quiet street in walking distance to Herbert’s main street, this home is in a great location. The town of Herbert offers many local amenities including a K-12 school, health centre, grocery store, post office, and restaurants. Just 30 minutes from Swift Current, you’ll have easy access to city services while enjoying the peaceful pace of small-town life. If you’re looking for value, space, and a great location to call home—215 Brownlee Street is ready to welcome you! (id:51699)

