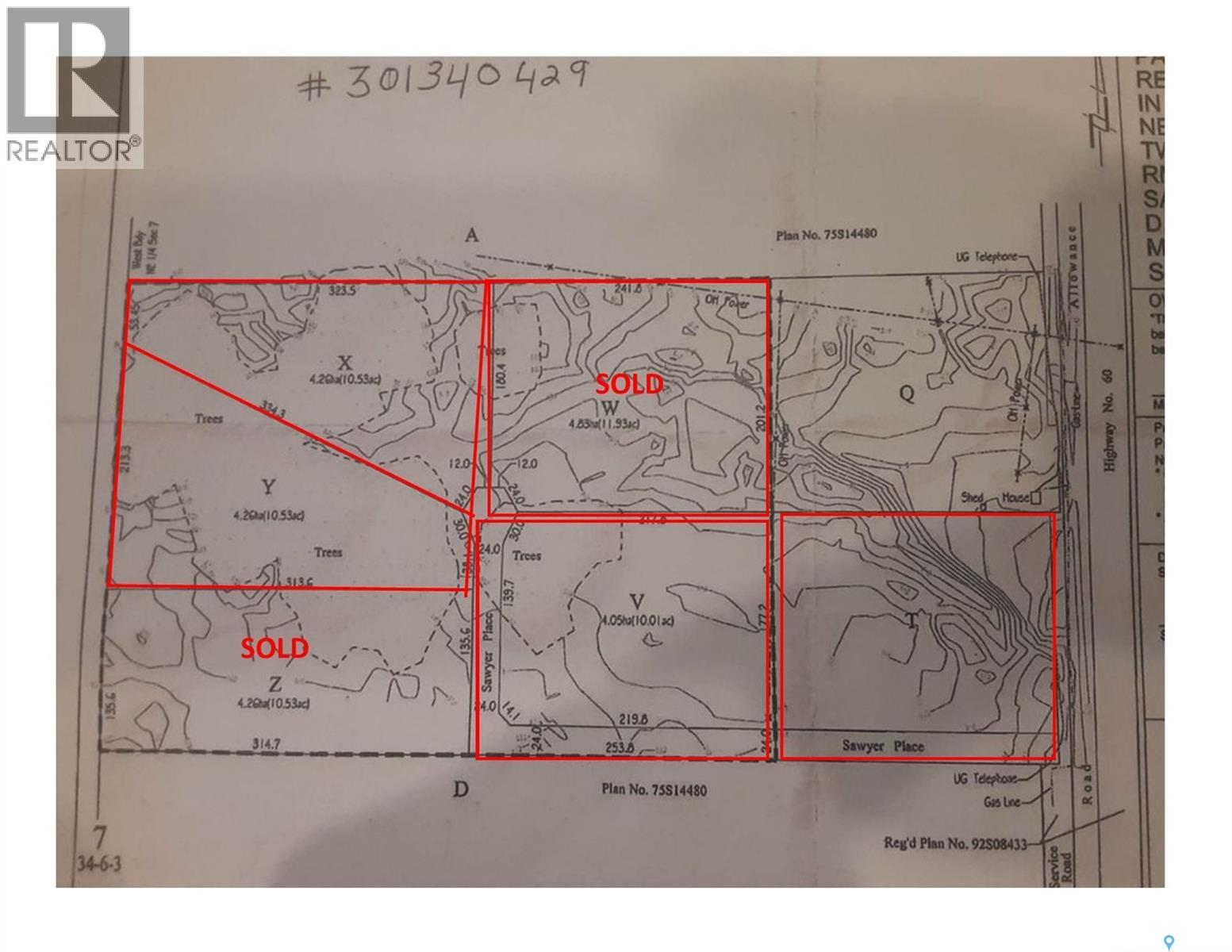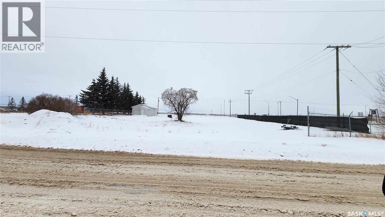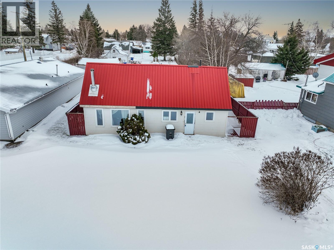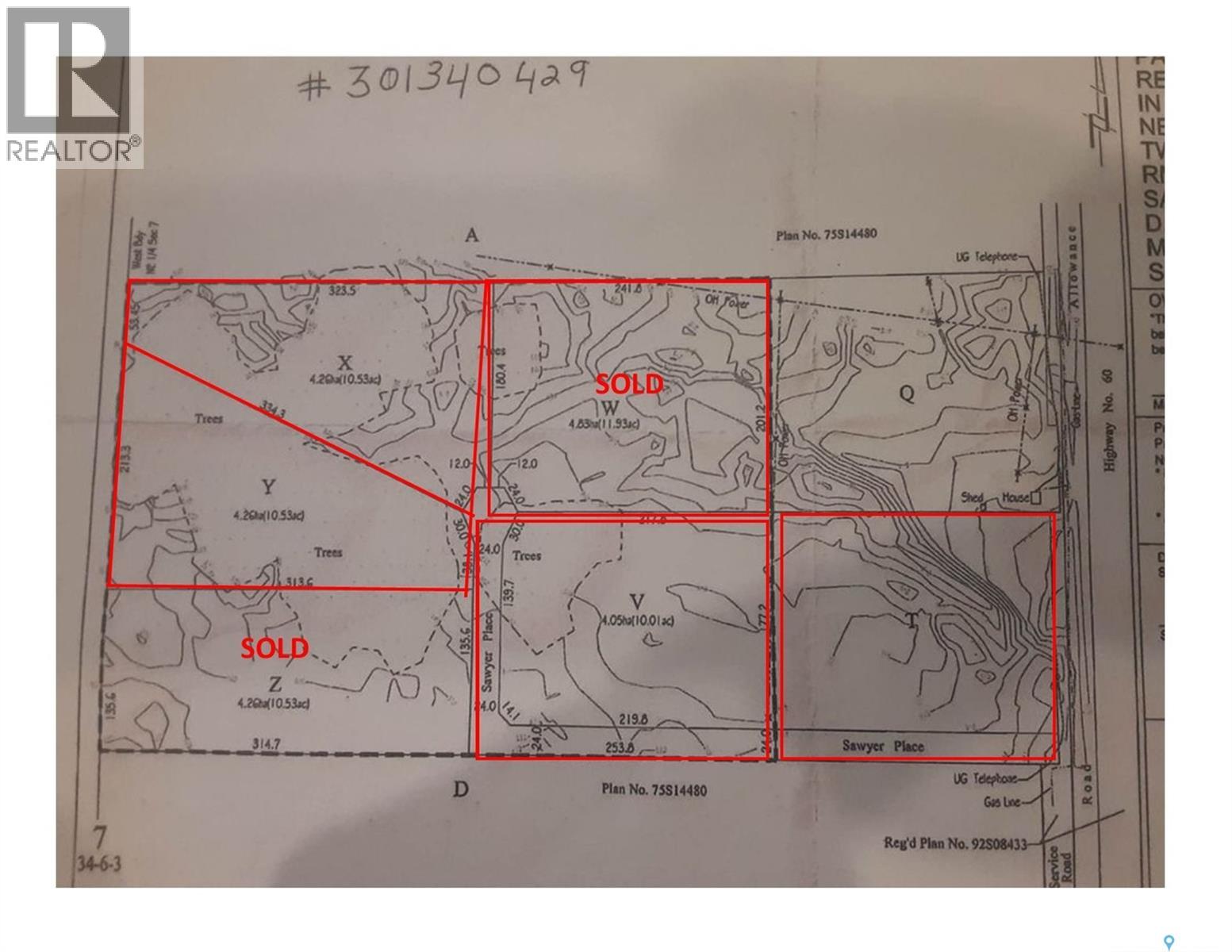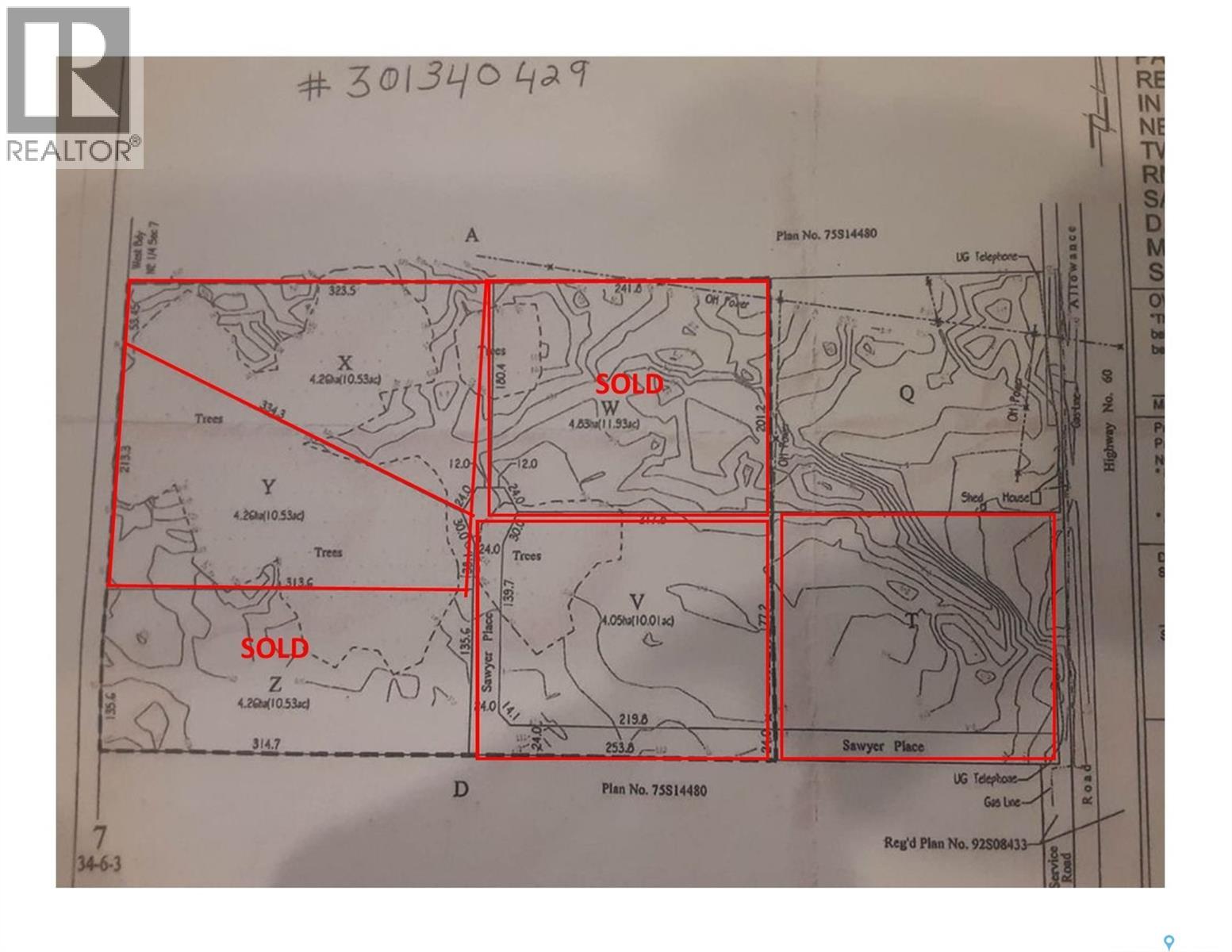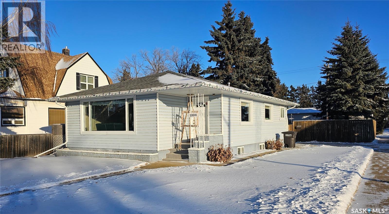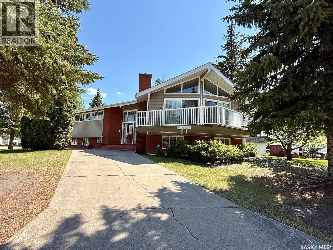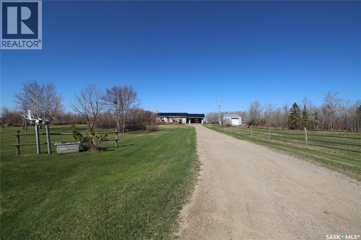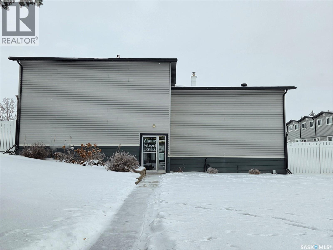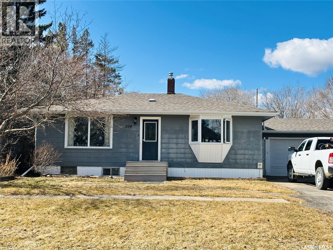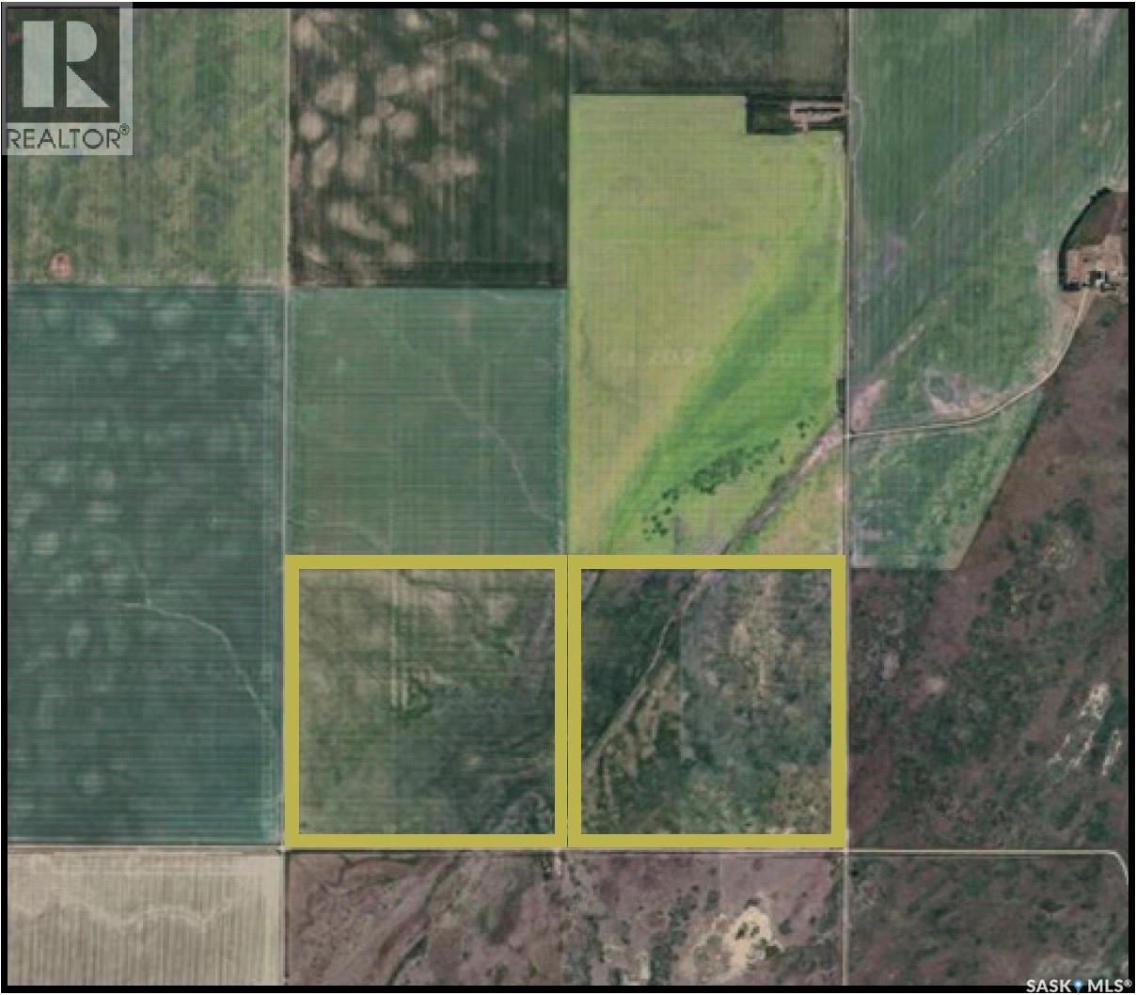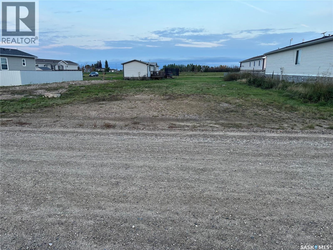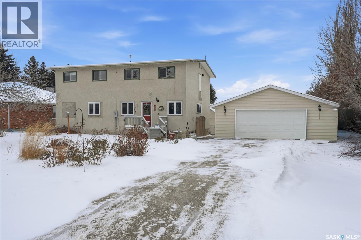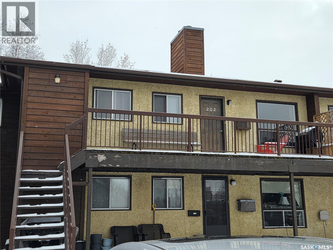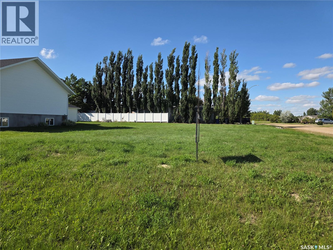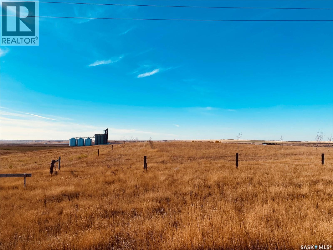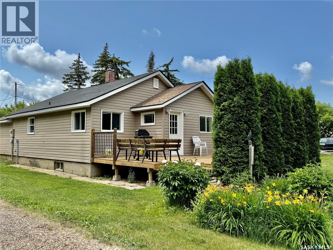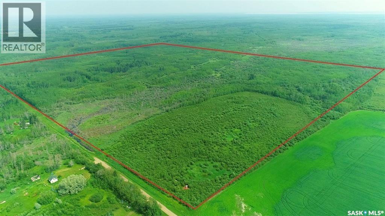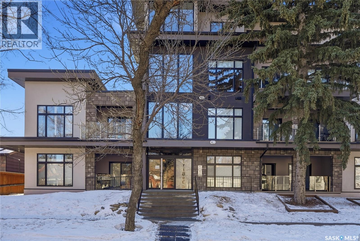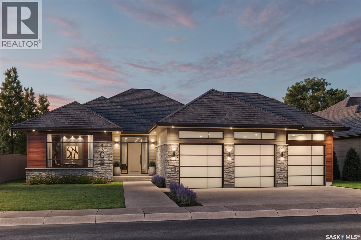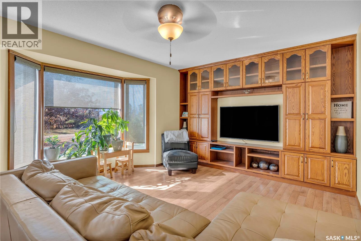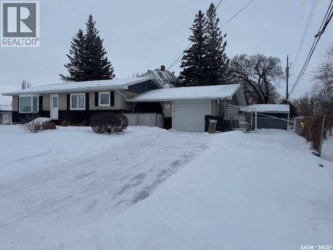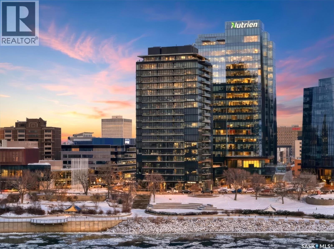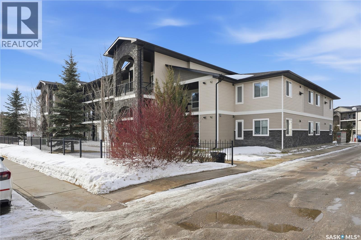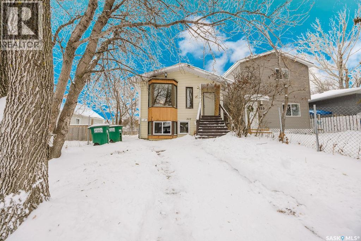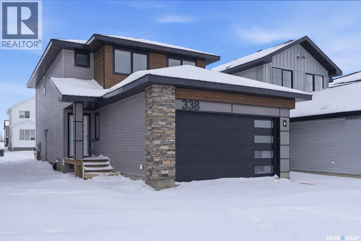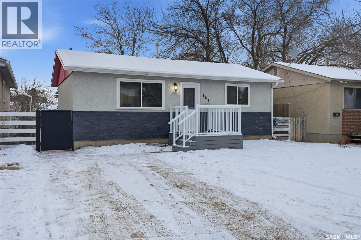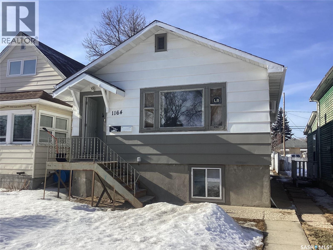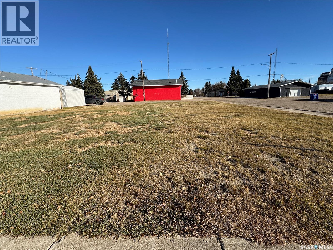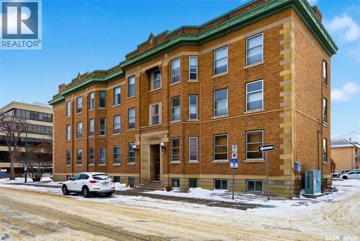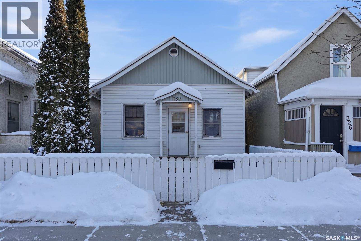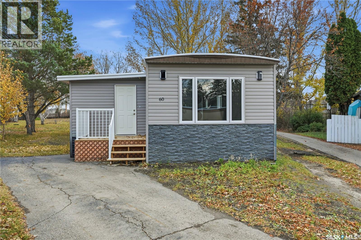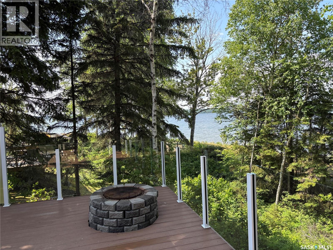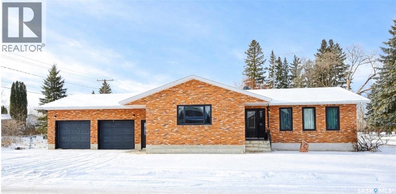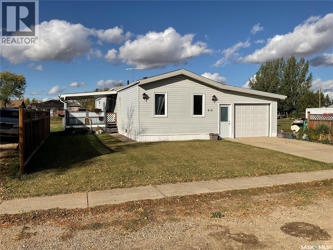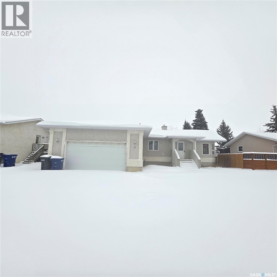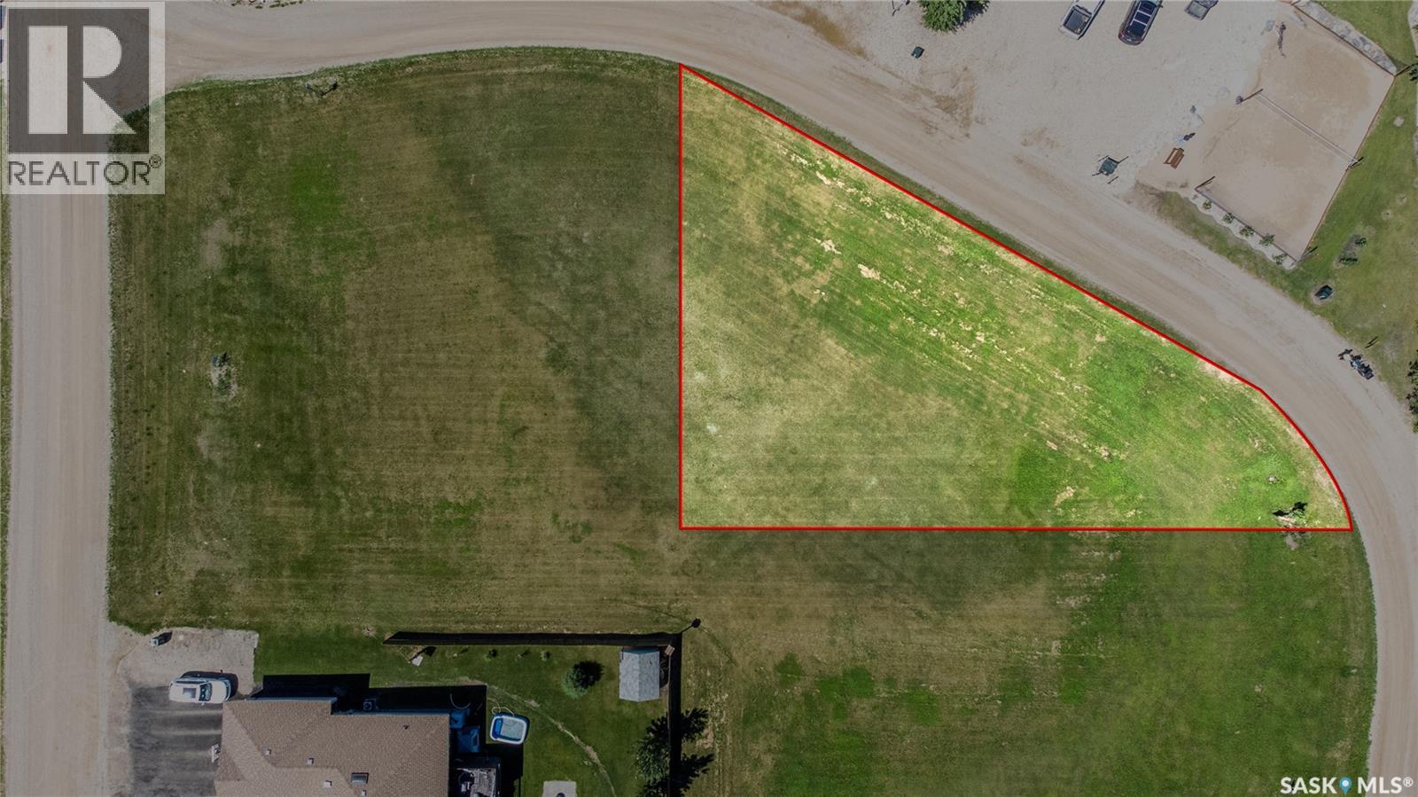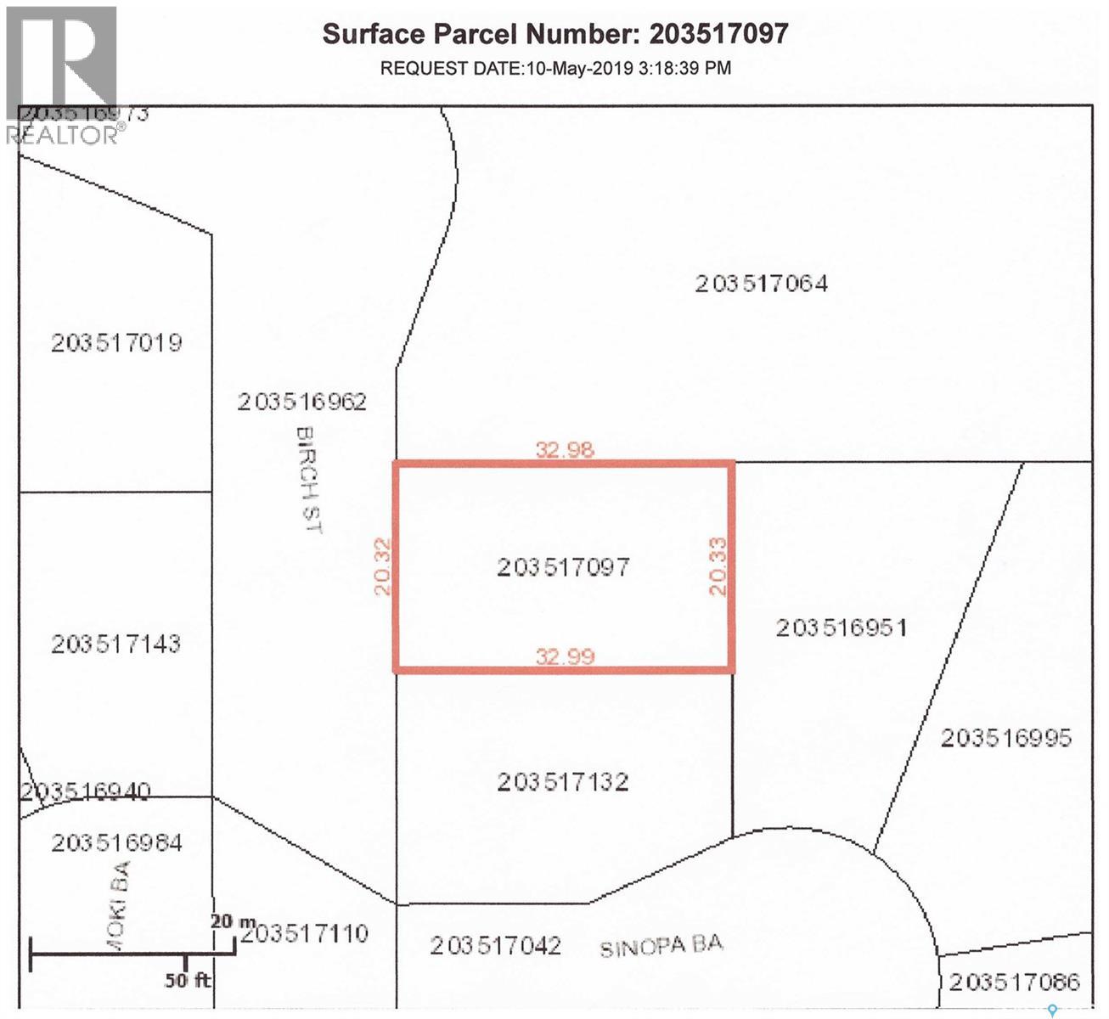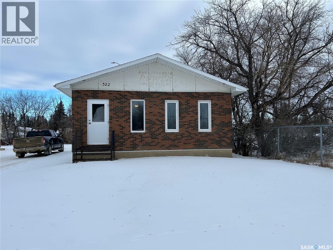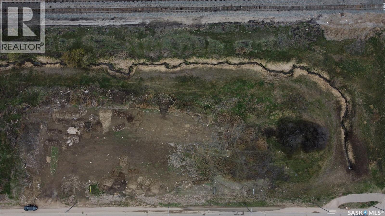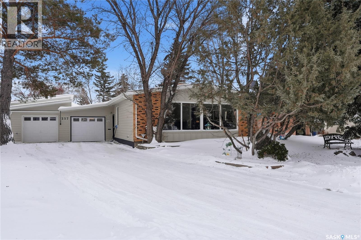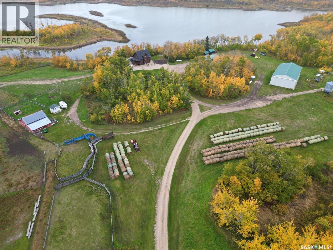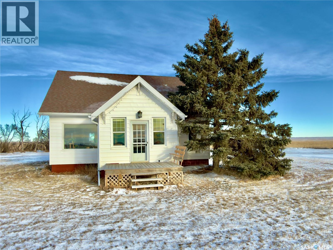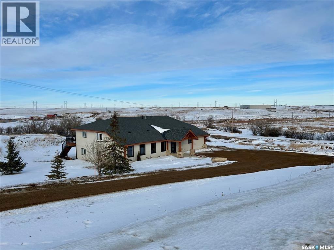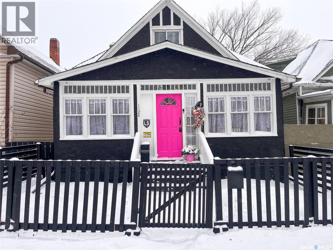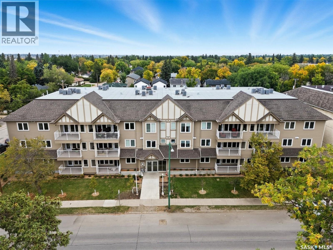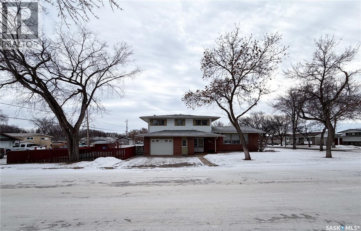Lot X Sawyer Place
Vanscoy Rm No. 345, Saskatchewan
Build Your Dream Home on 10 Acres Near Pike Lake An exceptional opportunity to create a home tailored to your lifestyle on a beautiful 10-acre parcel near Pike Lake, located in the RM of Vanscoy. Enjoy the tranquility and privacy of country living while remaining just a short drive from Saskatoon, offering the perfect balance between rural serenity and city convenience. Power and natural gas are available at the property line, providing essential services for comfortable year-round living. With a minimum build requirement of 1,500 sq. ft., you’ll have ample space to design a home that truly fits your vision. Additional lots are available, making this an excellent option for those seeking space, flexibility, and a desirable location. Whether you’re dreaming of a modern acreage retreat or a classic country home, this setting offers endless possibilities. (id:51699)
724 4th Street E
Shaunavon, Saskatchewan
This home is just pretty as a picture! The curb appeal with the sturdy brick exterior, cottage style roof and bright blue doors makes heads turn on this block. The home is located close to the hospital and school and backs on to open prairie, the dog park and the walking trail in Shaunavon. Through the front door, you enter into a huge living space with floor to ceiling windows for brilliant natural light. The kitchen and dining room are just to the right and allows your guests to flow from one room to the next. The kitchen is designed with ample cabinetry, an island for prep or buffet, and room for at least two cooks! The home has three bedrooms on the main and a large updated 4pc bath with a luxurious soaker tub. The lower level is fully developed with a massive family room that features built in cabinets, and a wet bar. Part of the family room is carpeted and set up with a space for an electric fireplace. A fourth bedroom is located in the basement and has a large walk in closet. There is a separate laundry room, storage/work room and a full 3pc bath. The home has an EE furnace, central air and natural gas hot water heater. The back yard of the home is fully fenced with a large patio space, mature grass and even an apple tree. The single detached garage is accessed from the back lane and is extra long for storage and workspace. One of the best deals in Shaunavon today, in an amazing neighborhood. (id:51699)
591 35th Street W
Battleford, Saskatchewan
Prime commercial/industrial land opportunity located in Battleford with excellent highway frontage offering outstanding visibility and easy access. This versatile parcel presents endless possibilities for development, whether you’re considering retail, industrial, storage, service-based business, or future investment. High traffic exposure makes this an ideal location for businesses looking to capitalize on passing traffic and regional accessibility. A rare chance to secure a strategic piece of land in a growing area—bring your vision and make it happen! (id:51699)
217 Ellice Street
Rocanville, Saskatchewan
You don't need to fix that Man-FIX THIS HOUSE INSTEAD! Welcome to Rocanvilles quaintest new listing! This home boasts an ideal location, an updated shell including updated windows, doors, Vinyl Siding & Metal Roof. Inside lay a blank canvas ready for your Pinterest ideas to come to fruition. A spacious open concept Kitchen/Dining/Living area with plenty of natural light keep this home all business on the West side of the floor plan. All Party stays on the East side of the dwelling with a double closeted Main floor Bedroom and a Deadly spacious Master on the top floor with a started 3 pc bath with stand up shower, commode & Pedastool sink. Back alley access and enough room to toss a Garage package give this spot a foot about the rest. Dream er up and keep it under budget with the steal of a deal! Contact your agent today and book a showing on Ellice St Rocanville in SE Sk where potash, wheat & oil meet! (id:51699)
Lot V Sawyer Place
Vanscoy Rm No. 345, Saskatchewan
Build Your Dream Home on 10 Acres Near Pike Lake An exceptional opportunity to create a home tailored to your lifestyle on a beautiful 10-acre parcel near Pike Lake, located in the RM of Vanscoy. Enjoy the tranquility and privacy of country living while remaining just a short drive from Saskatoon, offering the perfect balance between rural serenity and city convenience. Power and natural gas are available at the property line, providing essential services for comfortable year-round living. With a minimum build requirement of 1,500 sq. ft., you’ll have ample space to design a home that truly fits your vision. Additional lots are available, making this an excellent option for those seeking space, flexibility, and a desirable location. Whether you’re dreaming of a modern acreage retreat or a classic country home, this setting offers endless possibilities. (id:51699)
Lot Y Sawyer Place
Vanscoy Rm No. 345, Saskatchewan
Build Your Dream Home on 10 Acres Near Pike Lake An exceptional opportunity to create a home tailored to your lifestyle on a beautiful 10-acre parcel near Pike Lake, located in the RM of Vanscoy. Enjoy the tranquility and privacy of country living while remaining just a short drive from Saskatoon, offering the perfect balance between rural serenity and city convenience. Power and natural gas are available at the property line, providing essential services for comfortable year-round living. With a minimum build requirement of 1,500 sq. ft., you’ll have ample space to design a home that truly fits your vision. Additional lots are available, making this an excellent option for those seeking space, flexibility, and a desirable location. Whether you’re dreaming of a modern acreage retreat or a classic country home, this setting offers endless possibilities. (id:51699)
1004 9th Street
Humboldt, Saskatchewan
Welcome to 1004 9th Street, Humboldt—a well-maintained 1,595 sq. ft. bungalow offering flexible living space and thoughtful updates. Built in 1958, this 3-bedroom, 3-bath home features a bright main floor with two bedrooms and a 3-piece bathroom, plus a converted garage that adds valuable additional living space and includes a convenient 2-piece bath—ideal for a home-based business, office, or family room. The basement is partially developed with one additional bedroom and a 4-piece bathroom, providing great space for guests or teens. Recent upgrades include new shingles (2020) and a new water heater (2024). Outside, enjoy a spacious backyard with a deck and firepit area—perfect for relaxing or entertaining. A solid home with versatility and comfort in a desirable Humboldt location. (id:51699)
7 Driftwood Crescent
Yorkton, Saskatchewan
Now available is one of Yorkton’s most notable mid-century residences. Built in 1968, this architecturally distinct home spans 1,872 square feet and features 5 bedrooms, 3 bathrooms, and a double attached garage. Designed with character in every corner, the home showcases vaulted ceilings, angled walls, and an original built-in bar—true to the era’s signature style. A wall of windows opens onto a private deck, perfect for entertaining or relaxing outdoors. A separate sunroom offers additional space to enjoy year-round natural light. Set on a prominent corner lot with a circular driveway, this home has remained dry through both of Yorkton’s major floods, providing peace of mind alongside charm. Recent upgrades include two modern furnaces (installed in 2021 and 2023) and new shingles (2023). Conveniently located near St. Paul’s Elementary School, the Gallagher Centre, and the Painted Hand Casino, this home blends architectural appeal with everyday practicality. A decorator’s dream with unique design elements, this rare gem is ready to welcome its next chapter—and the perfect family to make it their own! (id:51699)
Mclaughlin Acreage
Moosomin Rm No. 121, Saskatchewan
Beautiful acreage just 12 kms from Moosomin! This 1227 sqft home is sitting on 8.7 acres, has an attached double car garage, detached shop, and small barn. Step inside to find a large mudroom with laundry hook ups. The spacious kitchen has more than enough counter/cupboard space and is open to the living room with access onto the front deck. The main level also offers 3 bedrooms (one of which is used for a laundry room) and a 4pc bathroom. The full, finished basement offers an additional bedroom, 4pc bathroom with tile surround, and a huge family room complete with a wood burning fireplace. There’s also an a big storage room and utility room where you’ll find the NEW water treatment equipment. This house also features natural gas/forced air furnace AND central air conditioning (replaced in 2017). Outside you’ll find a 20’x30’ shop, small barn, heated watering bowl, and hydrant. It’s the perfect set up if you’re wanting animals! With the close proximity to town, you’re living the best of both worlds; peaceful country living AND convenience! Call today to view! (id:51699)
17 1292 Gordon Road
Moose Jaw, Saskatchewan
Convenience of living and located in Palliser area! "Modern and Classic" in this updated 2 storey condo with over 1,000 sq feet of living space. Spacious living room with a large window and garden door to a covered backyard patio with views of green space and privacy. Modern galley kitchen with an abundance of white cabinetry, appliances and a supplemental storage walk-in pantry. Adjoining casual dining area as well as an eating bar. The upper level boasts a full bath, 3 roomy bedrooms with large windows...2, with step-in closets. A finished cozy basement includes a family room, laundry room, an additional walk-in pantry, storage and a bonus 1/2 bath. Fenced yard at your back door or front door access from secure hallway entrance. Within walking distance to water park, store, bus, walking path and school. There is a fenced common area and pets are welcome. This unit includes 1 assigned electrified parking stall. (id:51699)
208 Forget Street
Stoughton, Saskatchewan
Welcome to this tastefully updated 936 sq. ft. bungalow, offering a perfect blend of comfort and style in a peaceful small-town setting. Situated on a spacious double lot, this bright and airy home features 3 bedrooms, 2 bathrooms, and a functional layout ideal for families, first-time buyers, or those looking to downsize. The fully finished basement adds valuable living space, perfect for a rec room, home office, or guest suite. Additional highlights include a double car garage, a partially fenced yard great for pets or outdoor entertaining, and plenty of room to grow. Move-in ready with modern updates throughout, this home combines charm, convenience, and space—all in a tranquil community setting. (id:51699)
Martin Half Section - Wiseton,sk
St. Andrews Rm No. 287, Saskatchewan
A well-located half section in the RM of St. Andrews, approx. five miles northwest of Wiseton,SK. Consists of 320 titled acres across two quarters. The land features heavy clay soils, with SCIC soil classes D and M, and is accessed via excellent heavy-haul roads. SAMA information indicates 320 arable acres and zero waste acres. While SAMA records indicate zero waste acres, portions of the eastern quarter may experience seasonal moisture or standing water in wet conditions. This is a productive, well-managed parcel in a strong agricultural area, with good access and long-term holding potential. (id:51699)
90 Foord Crescent
Macoun, Saskatchewan
This is a perfect location in a quiet town to build your dream home! Macoun offers several services like a K-8 school, gas station and convenience store. Call today for more information! (id:51699)
204 7th Avenue W
Wilkie, Saskatchewan
This warm and welcoming family home offers space, privacy, and versatility both inside and out. With 4 bedrooms and 3 bathrooms, the home provides 2,240 sq. ft. across two levels, plus a full basement, all situated on a large lot with no rear neighbours—ideal for children, pets, and family living. The main floor is thoughtfully designed for busy family life, featuring a large foyer/mudroom, dedicated office or homework space, a custom maple kitchen with concrete countertops, a bright living room, and a 4-piece bathroom. Upstairs, the family-friendly layout continues with a huge primary bedroom and 2-piece ensuite, three additional bedrooms, a spacious 4-piece bathroom with separate shower, and a large laundry/sewing room conveniently located near the bedrooms. The basement adds even more flexibility with ample storage, a cold room, utility room, and an additional room with a window—perfect for a playroom, hobby space, or future development. Outside, families will appreciate the detached 26 x 28 insulated garage with electric heat, mature yard with fruit trees and perennials, garden shed, and greenhouse. The impressive 48 x 50 polyethylene greenhouse offers exceptional potential for a home-based business, hobbies, or year-round growing. A rare opportunity to own a spacious, private family home with room to grow—both indoors and out. Updates: main floor windows, water heater (approx. 3 years old). A fantastic family home with space inside and out—book your viewing today! (id:51699)
202-B 1350 Gordon Road
Moose Jaw, Saskatchewan
Gordon Manor...Affordable condo living!! Palliser location. Enjoy BBQ-ing from your upper level suite on your spacious deck that overlooks the court yard. Roomy living room and formal dining combo with a fireplace and wall air conditioner. Galley kitchen has casual dining for additional dining space. In-suite laundry with adjoining pantry/storage room. Full bath and 2 good sized bedrooms complete your new home. 1 electrified off street designated parking spot just outside your door. Condo fees are $440.50 per month and include heat, water, garbage, sewer, snow removal, common area maintenance, exterior building maintenance, ground maintenance,common area insurance and reserve study fund. This unit is located in a quiet area away from street noise. There is also an attached seasonal storage room. This popular complex is conveniently located close to school, water park, store, bus stop and walking path. What are YOU waiting for?? (id:51699)
188 Sarah Drive S
Elbow, Saskatchewan
Discover an exceptional opportunity to build in the welcoming community of Elbow. This well-located corner lot offers excellent access to the golf course, Rec Plex, and is just steps away from the scenic banks of Lake Diefenbaker—perfect for those who enjoy an active lifestyle and lakeside living. The property is fully serviced, with natural gas, power, water, and sewer to the curb, making it ready for your dream home or recreational getaway site. Its corner location provides added flexibility for building design and access, while the surrounding area offers year-round recreation including golfing, boating, fishing, and community amenities. This community is still small enough that it is common practice to drive your golf cart straight to the 18 hole Harbour Golf Course and Marina and this lot is ideally situated for a quick ride to either! Whether you’re planning a full-time residence or a weekend retreat, this lot combines convenience, location, and lifestyle in one of Saskatchewan’s most sought-after lake communities. (id:51699)
Acreage Lot East Of Bronco Memorial
Swift Current Rm No. 137, Saskatchewan
Discover your perfect oasis on 5 sprawling acres! Experience the tranquility of country living while enjoying the convenience of city amenities just a short drive away. This is your chance to create the dream acreage you've always envisioned. Essential utilities, including rural water, gas, and electricity, are readily available at the property line. Please note that all construction must adhere to the RM of Swift Current zoning bylaws (mobile homes are not permitted). Conveniently located east of Swift Current—simply turn south at the Bronco memorial, and you'll find your future acreage on the west side of the road. Don’t miss out on this opportunity! (id:51699)
103 2nd Avenue W
Paynton, Saskatchewan
Welcome to 103 2nd Avenue W, Paynton, SK! This charming 720 sq ft home is perfect for first-time buyers or those looking to downsize. With 2 cozy bedrooms and 1 full bathroom, this well-maintained property offers a comfortable and functional layout that’s easy to call home. The updated kitchen features modern cabinetry, creating a fresh and inviting space for cooking and entertaining. Step outside to a beautifully landscaped 50x132 ft lot—perfect for relaxing, gardening, or hosting friends and family. Additional highlights include a single-car detached garage space, (does not have a regular over head door) and excellent curb appeal. Conveniently located just 34 minutes from North Battleford and 45 minutes from Lloydminster, you can enjoy small town living. This move-in ready gem is waiting for you, don’t miss your chance to call it yours. Contact your favourite REALTOR® today! (id:51699)
Recreational Quarter Of Land N-E Of White Fox
Torch River Rm No. 488, Saskatchewan
If you are looking for recreational land, this might be a great opportunity to own 159.77 acres north east of White Fox, between Tobin Lake and Torch River. North East Saskatchewan is known for great moose, deer, and bear hunting. There are snowmobile trails in the area. This land is only a 21 min drive to Pruden’s Point, 21 min drive to White Fox. Portion of quarter section is adjacent to the grid road and has restricted access due to wet land. Part of the access road allowance to the property was flooded and got built up in winter of 2022 and then grew in with vegetation again. Seller states that a portion of quarter section used to be farmed many years ago. If you like the fun challenge and being up north where further north is the Provincial Forest, this might be an opportunity for you! Call for details today! (id:51699)
204 1010 Main Street E
Saskatoon, Saskatchewan
TriBeCa in one of Saskatoon’s most desirable and vibrant areas. This amazing building really draws attention when you see it. Great proximity to U of S, Broadway and Downtown. Featuring engineered hardwood floors in living and dining area, heated tile floors in bathrooms, individual furnace, central air, stainless steel appliances, quartz counter tops, large balcony with glass railings, N/G bbq hook up and heated underground parking. 2 bedroom with access to balcony from primary bedroom, large en suite with two closets. (id:51699)
108 710 Brighton Boulevard
Saskatoon, Saskatchewan
Welcome to a rare pre-sale bungalow opportunity in the gated Encore Residences community, ideally located in Brighton just steps from the pond, amphitheatre, parks, and scenic walking paths. This thoughtfully designed 2,180 sq. ft. bungalow offers the opportunity to fully personalize your interior selections and create a home that reflects your lifestyle and taste. The main floor features soaring 10-foot ceilings, a dedicated home office, and a spacious open-concept layout ideal for both everyday living and entertaining. The primary suite is generously sized, complete with a walk-in closet and a large, spa-inspired ensuite bathroom. An additional main floor bedroom provides flexibility for guests or family, while the main floor laundry and craft room add everyday convenience. Designed with both function and luxury in mind, this home includes a triple attached garage, a dedicated wine cellar, and seamless indoor-outdoor living with a covered composite deck and covered grilling area. Exterior finishes are equally impressive with an exposed aggregate concrete driveway, sidewalk to the front entrance, and fully landscaped front and rear yards with underground manual sprinklers. All appliances are included, and buyers will enjoy the ability to make their own interior selections during the build process. Set within a secure, gated community surrounded by nature yet close to all urban amenities, Encore Residences offers a rare balance of privacy, convenience, and elevated living. This is your opportunity to build a truly custom retreat in one of Brighton’s most sought-after locations. (id:51699)
901 Connaught Avenue
Limerick, Saskatchewan
Looking for a place to park your big toys, run a small business, or just tinker to your heart’s content? Feast your eyes on this 40x60 heated shop in Limerick, Saskatchewan – the ultimate man-cave, she-shed, or whatever-you-want-it-to-be headquarters! Fully serviced and sitting pretty on a titled lot, this shop is ready for your wildest dreams (or at least your welder and a few ATVs).But wait, there’s more! This property isn’t just a shop – it’s a whole lifestyle package! Included in this deal is a detached 2-car garage for your extra toys or that project car you swear you’ll finish someday. Plus, you get a cozy 3-bedroom, 2-bath house to rest your head after a day of wrench-turning or world-domination scheming. All this sits on a spacious 1.28 acres of land – plenty of room for your victory garden, a giant Slip ‘N Slide, or just basking in the Saskatchewan sun with a cold one. Located in the charming town of Limerick, this property is perfect for the entrepreneur, hobbyist, or anyone who’s ever said, “If I just had a big shop, I could rule the world!” So, grab your toolbox, your imagination, and maybe a sense of humor – this place is ready to make your dreams come true (or at least give you a great spot to store your stuff).Contact your agent today for a tour – because who says you can’t live, work, and laugh all in one place! (id:51699)
2 22nd Street
Battleford, Saskatchewan
Enjoy a million-dollar view over the North Saskatchewan River Valley from this 4-bedroom bungalow with a breezeway and single attached garage. Numerous updates: kitchen cabinets (2014), shingles and SecurTek alarm with a temperature sensor (rented) (2016), new water softener (2023), new water heater and central air (2024). Also, all PVC windows, a sewer backup valve, a natural gas line for a BBQ, and underground sprinklers. Partly fenced backyard with two sheds (10x10 and 8x10) and a garden area. Move-in ready and set up for low-maintenance living. (id:51699)
504 490 2nd Avenue S
Saskatoon, Saskatchewan
Welcome to River Landing, one of Saskatoon’s iconic high-rise residences that has reshaped the downtown riverbank skyline. Whether you’re stepping into home ownership or expanding your real estate portfolio, there is the option to have this condo come fully furnished / turn-key as an executive rental which presents an exceptional opportunity. This 1-bedroom condo with a versatile flex office/nook and one full bathroom features a thoughtfully designed open-concept layout. The kitchen offers modern cabinetry, quartz countertops, a stylish backsplash, and stainless steel appliances, all complemented by warm hardwood flooring and striking exposed concrete pillars & detail, 9' ceilings and floor-to-ceiling windows flood the space with natural light, while additional highlights include window treatments, sliding barn doors, in-suite laundry, central air conditioning, and a prime heated parking stall conveniently located on the main level (parking stall is titled), pets are allowed with restrictions, secured bike storage. Step onto the balcony to enjoy views of the rooftop green space and downtown skyline—offering the excitement of city living without the unease of excessive height. Located just steps from the riverfront, this unbeatable setting provides immediate access to the Meewasin Valley’s walking and biking trails, the South Saskatchewan River, Remai Modern Art Gallery, Persephone Theatre, and a vibrant selection of restaurants, cafés, and nightlife. This is a rare opportunity to own in the very heart of downtown Saskatoon. (id:51699)
116 125 Willis Crescent
Saskatoon, Saskatchewan
Welcome to #116-125 Willis Crescent, a beautifully maintained ground-floor condo in the established Stonebridge neighbourhood. With cheaper condo fees than most other condos, this unit is a steal! This 947 square foot home features an inviting open concept layout with two bedrooms and two full bathrooms, offering an excellent flow between the kitchen, dining area, and living room, perfect for both everyday living and entertaining guests. Step outside to your spacious private patio, ideal for morning coffee or summer barbecues. The prime location backs onto a lovely park, making this home perfect for families, dog owners, or anyone who enjoys the outdoors right at their doorstep. Stonebridge is known for its mature, walkable streets with nearby schools, shopping, and dining all within easy reach. Inside, the thoughtful floor plan maximizes space and functionality. The primary bedroom offers a walk-in closet and a private four-piece ensuite, while the second bedroom provides flexibility for guests, a home office, or a growing family. This quiet, family-friendly building has welcomed many long-term residents, three of the four immediate neighbors are original owners, speaking to the quality and comfort of life here. Built in 2013 and meticulously cared for, this condo also offers exceptional storage, including a large crawl space accessed through the primary closet, a rare feature exclusive to ground-floor units. With convenient access to Circle Drive, commuting across Saskatoon is a breeze. Contact your REALTOR® to book a private showing today and discover why so many have chosen to call this building home! (id:51699)
337 U Avenue S
Saskatoon, Saskatchewan
Welcome to 337 Avenue U South, a charming and affordable home nestled in the heart of Saskatoon’s Pleasant Hill neighbourhood. Main floor is a cozy 3-bedroom, 1-bath residence offering a smart and efficient 900 sq. ft. layout—perfect for first-time buyers, downsizers, or investors seeking a low-maintenance property with strong rental potential. Step inside to a bright, functional living space with an easy flow between the living room, kitchen, and bedrooms. The basement has a separate entry with two units. One is a 2 bedroom legal suite and the other one is a studio apartment boasting tremendous rental potentials. The home sits on a 3495 sq. ft. lot, providing room for outdoor enjoyment, gardening, or future improvements. With its manageable footprint and simple design, this property is ideal for anyone looking to add personal touches or build equity over time. Located just minutes from St. Paul’s Hospital, schools, parks, and major transit routes, this home offers everyday convenience at an unbeatable value. Pleasant Hill continues to benefit from community revitalization efforts, making this an excellent opportunity to secure a property in a growing area. Whether you're entering the market, expanding your investment portfolio, or searching for a practical and budget-friendly home, 337 Avenue U South delivers comfort, potential, and accessibility. (id:51699)
338 Katz Avenue
Saskatoon, Saskatchewan
Presenting The Bronco (Modern Exterior Style) by North Prairie Developments Ltd., this 1903 SqFt home boasts 3 bedrooms, 2.5 baths, a mainfloor den, bonus room, and an attached double car garage. The expansive open layout and spacious kitchen, equipped with a walk-thru pantry and ample storage, create a welcoming atmosphere. The generously-sized primary bedroom features abundant natural light and a 4-piece ensuite bathroom. Take advantage of Secondary Suite Incentive program with the added flexibility of a basement suite option, expanding the living space by an additional 673 SqFt. This suite includes 2 bedrooms, 1 bathroom, and an open concept kitchen. Noteworthy features include quartz countertops, laminate flooring, front landscaping, a concrete driveway, Nest Learning Thermostat, and Amazon Echo. This home qualifies for the SaskEnergy Homes Beyond Code Tier 3 rebate (up to $3,000), subject to SaskEnergy approval and program terms and conditions. (id:51699)
869 Macklem Drive
Saskatoon, Saskatchewan
Welcome to 869 Macklem Drive, a stylish and fully updated 660 sq ft bungalow offering modern living in the family-friendly neighbourhood of Massey Place. Featuring 3 bedrooms, 2 full bathrooms, and a detached garage, this home has been completely transformed inside and out, making it an excellent fit for first-time buyers, downsizers, or investors. This home has all new electrical and plumbing throughout the house, along with a brand new furnace! Stepping inside you'll discover new flooring, fresh paint, and updated lighting that brightens every space. The redesigned kitchen includes brand-new cabinets and appliances, plus your choice between an LG or Samsung dishwasher to match your preference. Both bathrooms have been fully refreshed with sleek, contemporary finishes. The finished basement adds even more value with a spacious family room, additional bedroom, and a second full bath, ideal for guests, a home office, or a cozy hangout space. Major mechanical upgrades offer extra peace of mind, ensuring comfort for years to come. Located close to schools, parks, and everyday amenities, this move-in-ready home blends convenience with modern style. Don’t miss your chance to make 869 Macklem Drive yours, schedule your private showing today! (id:51699)
1164 Argyle Street
Regina, Saskatchewan
Great investment/ or first time home buyer to help with mortgage. Solid, clean, well kept home west of Elphinstone St, close to commercial business, schools, hospital with easy access to Lewvan Dr. Practical open layout on main, includes two bedrooms and 4piece bath. Basement freshly painted with minor renos, with back door access, includes two good sized bedrooms open kitchen/ living room, 4piece bath and a shared laundry room,. The back of house has a deck, fully fenced with a double drive. Looking to get into the housing market? This could be the one. Call agent for private viewing. (id:51699)
200 & 202 Broad Street
Cut Knife, Saskatchewan
Position your business in the heart of Cut Knife with these well-located commercial lots. Offering excellent visibility and accessibility, this is an ideal opportunity for entrepreneurs or investors looking to establish or expand in a thriving small-town market. Three adjacent lots are available, providing a combined street frontage of approximately 75 feet and a depth of 115 feet. Located in the central hub of the community, these lots are surrounded by local businesses and benefit from a supportive, growth-minded town atmosphere. Seller states that there was previous water/sewer to the lots but they will need new service implemented. Whether you are planning a new venture or a long-term investment, this is a rare opportunity to secure a strong commercial location in Cut Knife. A Schedule “A” will be attached to all offers, outlining the Town’s development requirements. This includes the completion of the exterior within two years of possession, including siding, windows, and shingles. Opportunities like this do not come along often. (id:51699)
17 2201 14th Avenue
Regina, Saskatchewan
Discover the charm of this two-bedroom condo located in the iconic Bartleman building. Original hardwood floors grace the bedrooms, living room, and formal dining area, creating a warm and timeless atmosphere throughout. The kitchen is both functional and inviting, offering ample cupboard space and direct access to a shared balcony with an exterior staircase—perfect for unwinding or enjoying summer days. A spacious four-piece bathroom features handy direct access to the primary bedroom which has two generous closets to keep everything organized. Ideally located within walking distance to Downtown, Wascana Park, and the General Hospital, this condo offers comfortable living in an exceptional location. A wonderful opportunity to own a character-filled home in one of the city’s most desirable neighbourhoods. (id:51699)
324 I Avenue S
Saskatoon, Saskatchewan
This solid and well-maintained 1929 bungalow is ideally located in Riversdale, just off 19th Street, close to local shops, cafes, parks, and transit. Full of character and charm, the home has been cared for over the years while still offering plenty of opportunity for a new owner to tweak, update, and make it their own. With its classic bungalow layout and strong bones, this is a fantastic starter home or investment opportunity in one of Saskatoon’s most vibrant and evolving neighbourhoods. A great chance to get into the market and add value over time while enjoying the convenience and community Riversdale has to offer. (id:51699)
60 1035 Boychuk Drive
Saskatoon, Saskatchewan
A backyard that feels like your own private park! This beautifully renovated mobile home sits on one of the best lots in the entire community, backing directly onto green space, ball diamonds, and a gorgeous park setting. It’s rare to find this much space and privacy on Saskatoon’s east side, especially at this price point. Inside, you’ll find over 1,200 sq. ft. of bright, modern living space that’s been updated from top to bottom. Everything’s been done from the newer furnace, air conditioner, and windows to the sleek kitchen with quartz counters, tile backsplash, soft-close cabinets, and stainless steel appliances. The open layout feels warm and welcoming with luxury vinyl plank flooring, pot lighting, and a cozy electric fireplace that ties it all together. There’s also an oversized family room, perfect for an office, playroom, or extra lounge space. The main bathroom features dual sinks and the primary bedroom has a stylish feature wall that adds character. Outside, enjoy two new decks, one for morning coffee, one for evening BBQs and a yard so big it honestly feels like your own park. Lot fees cover water, sewer, snow removal, garbage pick-up, and park maintenance, so you can just move in and enjoy. If you’re looking for something move-in ready with unbeatable space, style, and location, this is a must-see. Homes like this, especially with a yard like that, don’t come around often! (id:51699)
102 Lakeview Drive
Tobin Lake, Saskatchewan
Very rare, spectacular waterfront location!! This cottage gives you the perfect spot to enjoy sunsets across the span of Tobin Lake! Nice size lot with gentle slope allows for ample parking. The cozy cottage hosts 2 bedrooms, 3pc bathroom, large family room, dining room with patio access and a gally kitchen. Outside you'll find the large deck with glass railing, 2 large storage buildings, and a 16x30 garage for storing all your outdoor equipment and toys! The property has has many upgrades over the last 10 years including electrical, siding, windows, deck, shingles, and much more. Access to the water is only steps away! Tobin Lake is known for world class fishing but offers year round activities. Your oasis awaits ! (id:51699)
700 9th Avenue W
Nipawin, Saskatchewan
Exceptional opportunity with this spacious home on two lots, featuring 4 generously sized bedrooms and 3 bathrooms. Designed for comfort and convenience, the layout offers main floor laundry, large entrances, expansive living and family rooms, a kitchen with ample cupboard space, a large cold room and tons of storage. Central air ensures year-round comfort, while the exterior impresses with a large fenced yard including a gazebo area, patio, and multiple sheds. Parking and storage are abundant with a heated double attached garage, a second heated detached garage, and plenty of additional parking. The home boasts great curb appeal with new exterior doors and windows completed in 2024/2025 as well as new shingles in 2025. All kitchen appliances are included, plus a brand new washer and dryer. Quick possession is available, with the option to purchase fully furnished. (id:51699)
412 Main Street
Wakaw, Saskatchewan
Check out this immaculate home in Wakaw, which sits on a massive 50' x 145' fully landscaped lot, offering generous lawn space and mature trees and shrubs. Enjoy the summer evenings on the large covered deck. There's a concrete drive to the attached single garage. There's a spacious living room with large windows, and the eat-in kitchen is roomy and functional, with plenty of cupboard and counter space. The large master bedroom has a full ensuite with a deep soaker style tub. At the other end of the home you'll find the secondary bedroom and an additional four-piece bath. Updates in recent years include new windows and coverings in 2017 and a new washer and dryer in 2020. New laminate flooring in the living room and master bedroom along with a new A/C unit last year. Only 35 minutes from Prince Albert and 42 minutes from Saskatoon. Call your agent today before this one is gone tomorrow. (id:51699)
8 Coupland Crescent
Meadow Lake, Saskatchewan
Step into this charming 1,560 sq. ft. bungalow, built in 1994, offering a wonderful blend of comfort, space, and potential—perfect for family living. The main floor features three generous bedrooms, two bathrooms, and a bright, welcoming living room filled with natural light. The kitchen flows seamlessly into the dining area, which opens onto a back deck, creating an ideal space for family meals, entertaining, or enjoying a quiet morning coffee. Convenient main-floor laundry adds everyday ease. Downstairs, you’ll find a cozy family room, games area, two additional bedrooms, a 3-piece bathroom (unfinished), along with ample storage and a utility room, offering great flexibility. While the home could benefit from some TLC, it presents a fantastic opportunity to add your own personal touches. Completing the property is an attached heated garage and a fully fenced backyard, all conveniently located close to schools, parks, and local amenities—making this a wonderful place to call home. (id:51699)
10 Humboldt Lake Crescent
Humboldt Rm No. 370, Saskatchewan
Lot 10 Humboldt Lake Crescent is a corner lot on the South Side of Humboldt Lake. This irregular corner lot has approx .3 acres. Services to the property curb include power, natural gas and pipeline water. Sewer system to be septic tank which is the responsibility of the Buyer. Buyer is responsible for septic holding tank cost and install. Buyer responsible for utility hookup costs. Gas line service to property has been paid. An all season road to the lot provides easy access for year round lake living. All buyers must sign South Humboldt Water Users Agreement. Humboldt Lake Resort is located along the shores of Humboldt Lake which is approximately 5 km South of the City of Humboldt. Humboldt Lake is approx. 5 miles long and 1 mile wide with average depth of approx. 25 feet. Aerial views outlines are approx. BHP Jansen Mine site is approx 50 min drive. Call for more details today! (id:51699)
11 Birch Street
Kenosee Lake, Saskatchewan
VILLAGE OF KENOSEE LAKE - LOT IN NEW SUBDIVISION - 66.67' X 108.2' RECTANGULAR LOT ON BIRCH STREET THAT RUNS STRAIGHT UP FROM THE LAKEFRONT. TOTAL OF 0.17 ACRES - SERVICED WITH POWER TO DWELLING; GAS, WATER AND GREY WATER SEWER LINE TO FRONT OF LOT. FOR MORE INFORMATION AND BUILDING PERMIT INFORMATION, CONTACT A REALTOR. (id:51699)
322 Mcallister Avenue
Porcupine Plain, Saskatchewan
Welcome to 322 MCALLISTER This newly renovated home in Porcupine Plain has been completely gutted and redone with modern decor and open concept in mind. Two large bedrooms and 3 piece bathroom are more than enough room for a family starter home or a revenue producing rental property. Newer furnace and a central air conditioner ensures comfort in any weather. Ready for immediate possession, don't miss out on this opportunity for a completely redone home!!! (id:51699)
925 South Railway Street E
Swift Current, Saskatchewan
This is a rare chance to secure 1.06 acres in the heart of the city on a high-traffic corridor, offering visibility that developers and investors are always chasing but rarely find. Unserviced and currently zoned Parkway, the site benefits from ultra-low holding costs with property taxes of just $145 per year, making it an ideal land-banking or future development play. Surrounded by established uses and located directly across from Riverside Park, the setting supports a wide range of potential concepts, subject to rezoning, while you quietly hold a sizable parcel in a location that is very attractive. Opportunities like this do not come along often, especially with this combination of size, exposure, and patience-friendly carrying costs. (id:51699)
257 Campion Crescent
Saskatoon, Saskatchewan
Welcome to this beautifully renovated 1,388 sq. ft. bungalow that perfectly blends modern comfort with timeless warmth. Featuring 2 bedrooms plus a den on the main floor and 2 full bathrooms, this home offers outstanding functionality for families and professionals alike. Step inside to discover a bright, open-concept design showcasing an updated kitchen with gleaming quartz countertops, a large island with extra storage, stainless steel appliances, and laminate flooring throughout. Cozy up by one of the two wood-burning fireplaces — one upstairs and one in the spacious basement family room. The lower level offers exceptional extra living space, including 2 additional bedrooms, a 5-piece bathroom with a jet tub, and abundant storage areas, including a large utility room and cold storage. Enjoy year-round comfort with boiler heat, central vac, and even an infrared sauna. The attached 4-car heated garage (in-floor and natural gas heat) provides ample space for vehicles and hobbies alike. Outdoor living is effortless — relax on the covered patio with a wood-burning fireplace, or unwind in your year-round hot tub accessible from the laundry/den area. With RV parking and a massive 12,000 sq. ft. lot, space is never an issue. Adding exceptional value, the property features a newly completed (2024) 664 sq. ft. legal suite bungalow with 1 bedroom plus a den, 1 bathroom, full kitchen, and comfortable living area. The suite boasts 10 ft ceilings, in-floor and exterior concrete heat, and on-demand hot water, providing a perfect option for extended family or rental income. Located close to schools, parks, and all major amenities, this is the complete package — luxury, space, and versatility all in one! (id:51699)
Larson Lake Ranch & Lakefront Property
Spiritwood Rm No. 496, Saskatchewan
This is a RARE, and UNIQUE property along the shores of Larson Lake in the RM of Spiritwood. Family home built in 2019 with 1730 sq ft, 4BD, 3BA, ICF basement, main floor laundry, central A/C, forced air propane furnace, wood stove, air exchanger, radon filtration, greenhouse, garden and so so much more….this home is extremely well built and is move in ready. Upper and lower decks facing east and overlooking the lake and is a must see. The home quarter also features 36X48 heated shop, 48X96 cold storage, barn, insulted tack shed with power. All steel gates and panels are negotiable. Across the lake you will find 2 waterfront rental cabins, 1 is actively seasonally rented, and the other one will be ready to rent for 2025 summer season, these cabins provide additional revenue you can check their website at www.wilkofarms.com. Land included with this sale is 2363.48 of titled acres, 58.96 of lease (subject to transfer approval through government of sask Ag) all the land is conveniently in a block and close to home making rotational grazing simple and efficient, all fence and cross fence in good condition and is ready for your cow/calf operation to relocate with ease. Seller states 200-250 cow/calf pr is easily maintained on the current acres, with enough hay for feed. Whether you are a multi family operation needing more than one residence, a livestock company looking to expand with extra revenue with the rental cabins, and a home for your hired hand, an outfitting company looking for the ideal location for hunting wild game and birds, fishing as well as many other opportunities, or maybe you are wanting to re-locate and live on a quiet lake, with nature surrounding you look no further, this property has it all. Total land taxes $9766.00. Call for more information. (id:51699)
Rm Of Sutton Acreage
Sutton Rm No. 103, Saskatchewan
Bright, updated acreage home on 13.64 acres in the RM of Sutton, just a short drive to Gravelbourg. The main floor is open and filled with natural light, offering a modern feel and functional flow for everyday living. Updates include a new concrete basement floor, providing a clean, solid foundation and added durability. The home features a practical layout with a partially finished basement and forced-air natural gas heating, making it well suited for families or those seeking space and comfort in a rural setting. Secondary to the home, the property includes several quality outbuildings that add excellent versatility. A 26’ x 32’ insulated and gas-serviced garage and a 34’ x 64’ heated shop with natural gas furnace, R-20 insulation, newer Galvalume steel roof, 100-amp electrical panel, and 220-volt power provide strong utility for storage, hobbies, or workshop use. A mature yard with trees and shrubs, gravel driveway, and ample parking complete this well-rounded acreage. A move-in-ready rural home with meaningful updates and the added benefit of substantial outbuildings. (id:51699)
River's Edge Acreage
Moose Jaw Rm No. 161, Saskatchewan
Your wait is over to own an amazing acreage property just 6 km east of Moose Jaw! River's Edge Acreage is a must-see opportunity you do not want to miss!! Combining an amazing location on the river's edge with just completed beautiful on-trend finishes to over 2400 sq/ft of this home, you will be amazed as you enter the great room with vaulted ceiling & gas fireplace! A games room or home office (330 sq/ft) has so much potential for families of any size & is adjacent to the great room! Stepping upstairs, you will absolutely love the fabulous open concept living area with a kitchen designed for all the chefs in the family! Quartz countertops, central island, lovely dining area, along with a spacious living room that steps onto the deck overlooking the beautiful river valley views with a staircase to take you out to the firepit area! Down the hall, a stunning bath with a gorgeous soaker tub walled in striking stone tiles is magazine-worthy! Three bedrooms, a laundry area, as well as another bath lead to the primary suite that has yet another beautiful bath plus a very special walk-in dressing room where you will love to spend time getting ready for your day! The walkout lower level has amazing potential to be another living space for family, income, or Airbnb, as 2 exits from the level go to lovely patio spaces (one is covered), or used for your personal needs! The 2.62-acre property has so much beauty that you will vacation at home! Just imagine taking out your kayak to the river's edge of your own private property! River's Edge Acreage must be seen to appreciate how amazing it is! Just a few features: 4 bedrooms, 3 baths, 2400 sq/ft newly finished interiors, 1600 sq/ft walkout lower level, new well, beautiful landscaping, minutes to Moose Jaw, no gravel roads to drive!, a virtual new home with gorgeous views,....I know!!! Be sure to view the 3D scan of the amazing floor plan & 360s & drone shots of the outdoors!! Directions: 50.3979722 -105.4138056 (id:51699)
1124 Victoria Avenue
Regina, Saskatchewan
Charming character home in a prime Victoria Avenue location with excellent access to downtown, transit, and amenities. This warm and inviting property offers flexible living options, appealing to both homeowners and investors. The home is currently income-generating and thoughtfully divided into two living spaces. The whole house is currently rented month-to-month at $1,700/month. Utilities excluded. The upper-level serves as a private primary bedroom, may also used for potential mother-in-law suite, or long-term rental. Character details throughout create a timeless and welcoming feel. Recent upgrades include a new electrical panel installed November 2025. The home is being sold fully furnished, allowing for an easy move-in or seamless continuation of rental use. The kitchen features an under-sink drinking water filtration system, and the bathroom includes a shower water filter. The property is fully fenced, private, and secure, and is sold with an LS security alarm system. Outdoor features include a firepit area, one-car garage, and a catio built onto the back deck. New rental water heater just replaced in Jan 2026. A rare opportunity combining charm, comfort, and versatility. (id:51699)
208 318 108th Street W
Saskatoon, Saskatchewan
Welcome to #208 – 318 108th St W in Saskatoon — a brand-new, 2 bed + 2 bath condo rebuilt from the ground up and loaded with thoughtful upgrades. Located on the quiet side of the building, this 1,030 sq ft unit is a peaceful retreat just minutes from the University of Saskatchewan. Enjoy quartz countertops in the kitchen and both bathrooms, a solid-slab backsplash, and a large island with extended overhang for casual dining. The stainless steel appliance package includes fridge (with ice and water), stove, dishwasher, washer and dryer — all upgraded and backed by warranty. A smart layout includes an oversized laundry room with the option to move appliances for added functionality. Premium finishes include thick, high-grade vinyl in wet areas for leak mitigation and plush, upgraded carpet for comfort and warmth — far superior to standard laminate or LVP found elsewhere. This turnkey unit also features underground heated parking, a covered balcony, and easy access to parks, schools, and local amenities. Whether you’re an investor, university staff/student, or a farmer seeking a winter city condo, this modern unit offers unbeatable value and versatility in a prime Saskatoon location. (id:51699)
594 5th Street W
Shaunavon, Saskatchewan
Welcome to 594 5th Street W, a spacious and well-maintained 2-storey split home nestled on a 7,200 sqft corner lot in the friendly community of Shaunavon. With 1,795 sqft of above-grade living space and a fully finished basement, this home offers functionality and comfort for a growing family or those who love to entertain. Step inside through the large, welcoming front foyer, where you’ll find access straight ahead to the main floor family room—complete with a cozy wood-burning fireplace and direct entry to the mudroom, backyard, and a convenient 2-piece bathroom. Head up a couple steps from the foyer into the bright and expansive living room, where large windows flood the space with natural light. From here, you can access the formal dining area—featuring patio doors leading to the back deck and fully fenced yard—and the well-appointed kitchen with classic oak cabinetry. The upper level hosts four bedrooms, including a generous primary suite with a private 2-piece ensuite. The full 4-piece bathroom serves the remaining bedrooms, one of which has been converted into a convenient upper-level laundry room for added functionality. Downstairs, the fully developed basement offers a large family/rec room, two dens ideal for home offices or hobbies, and another 4-piece bathroom. This lower level also has a spacious utility/storage room which houses a brand-new high-efficiency furnace (2025) and a new water heater (2024), ensuring peace of mind and energy efficiency for years to come. The exterior of the home includes a single attached garage, mature landscaping, a 10x18 deck and a private backyard perfect for pets, children, or weekend relaxation. Situated in a quiet, well-established neighborhood, this property is close to schools, parks, and amenities. If you’re looking for space, functionality, and the charm of small-town living, 594 5th Street W checks all the boxes. (id:51699)

