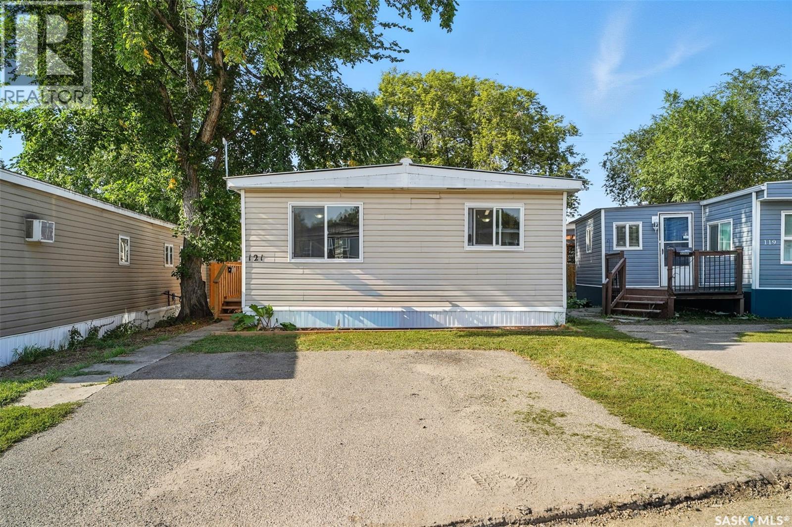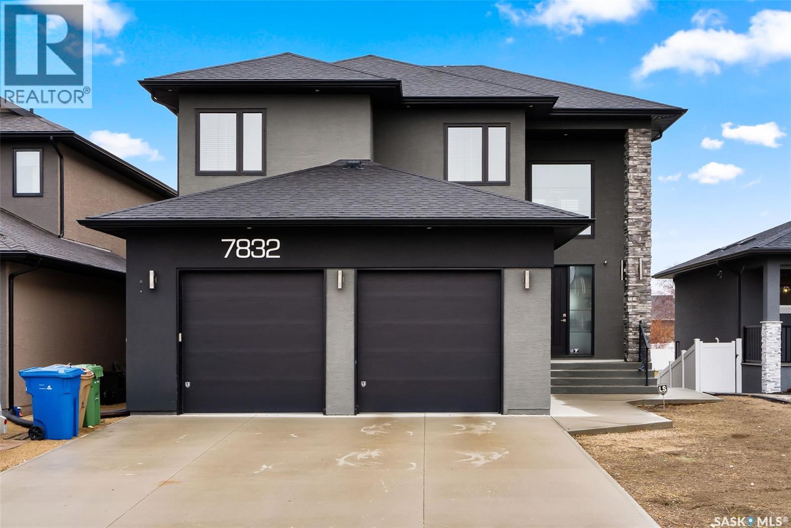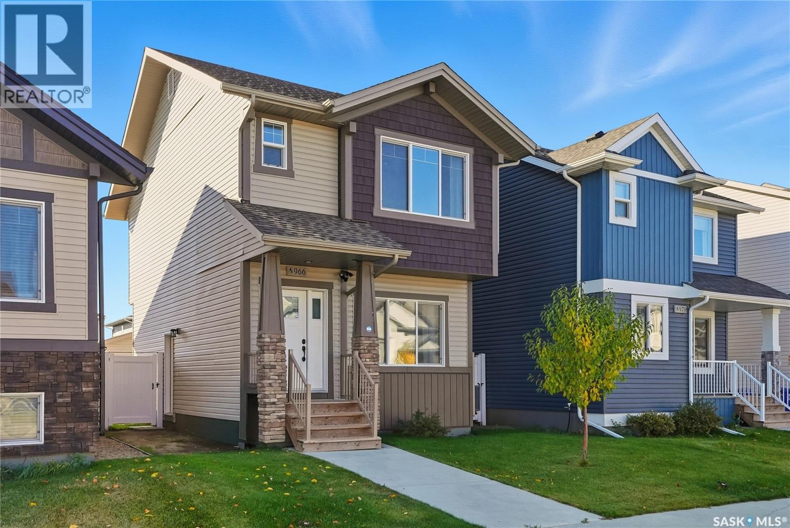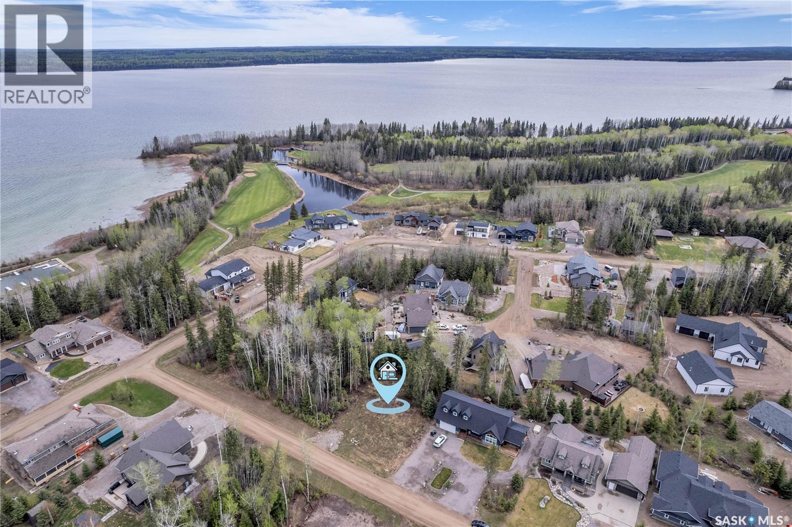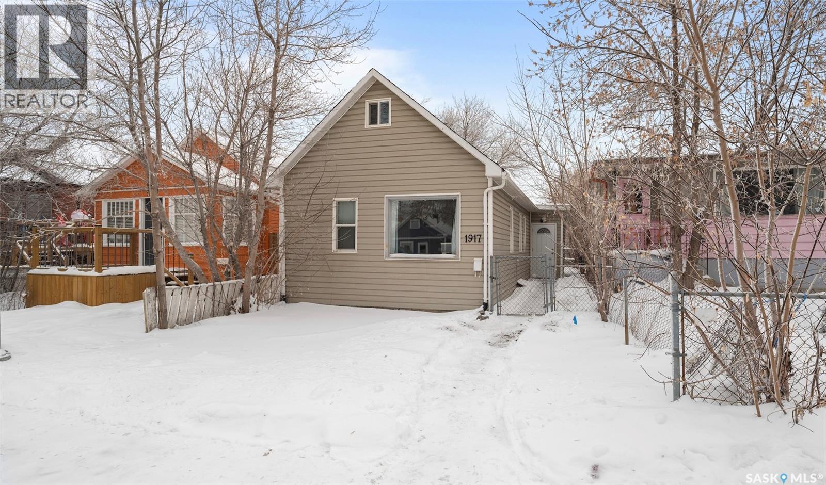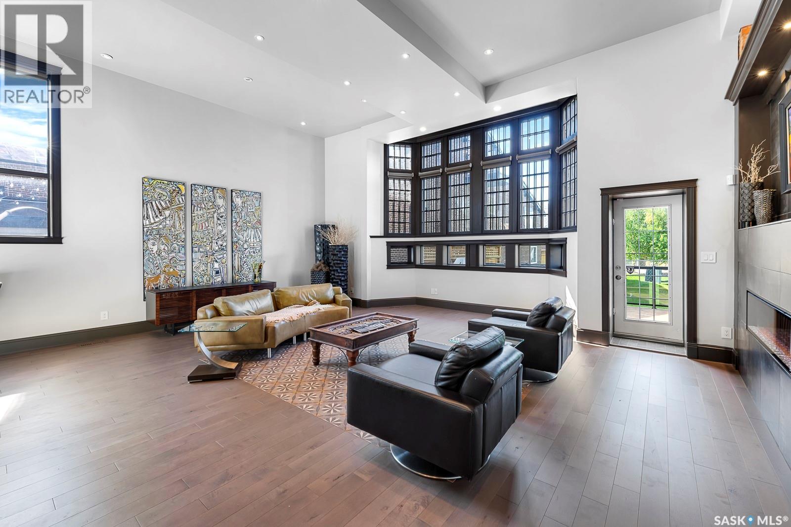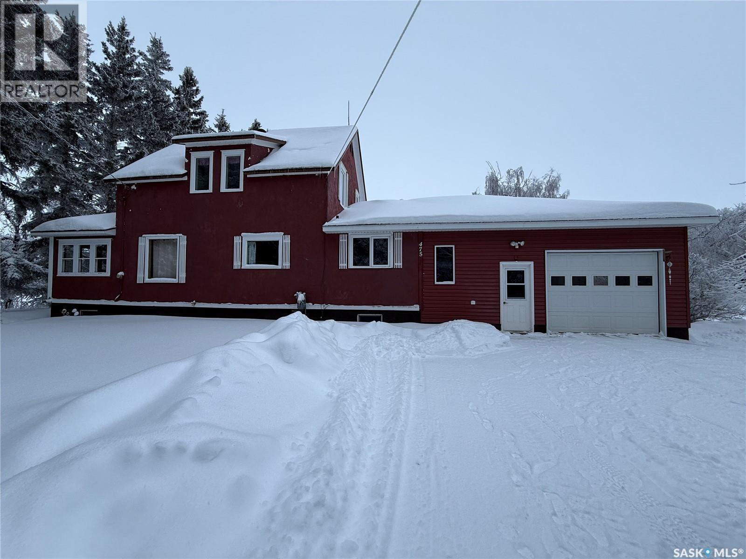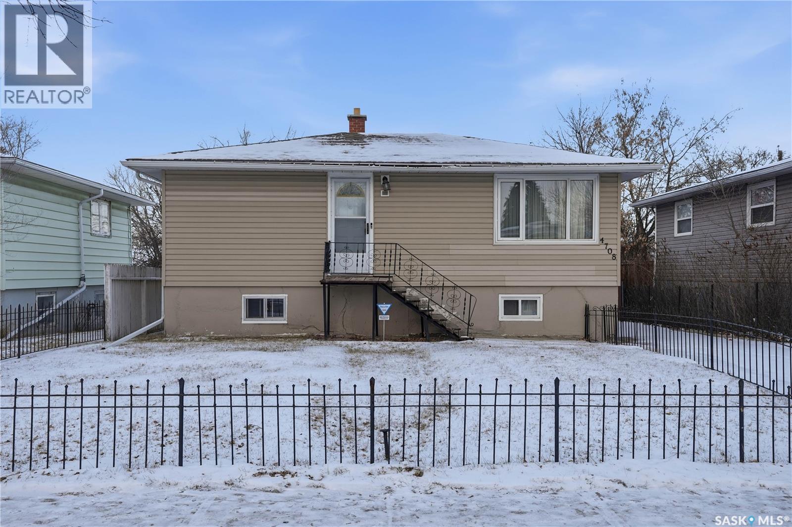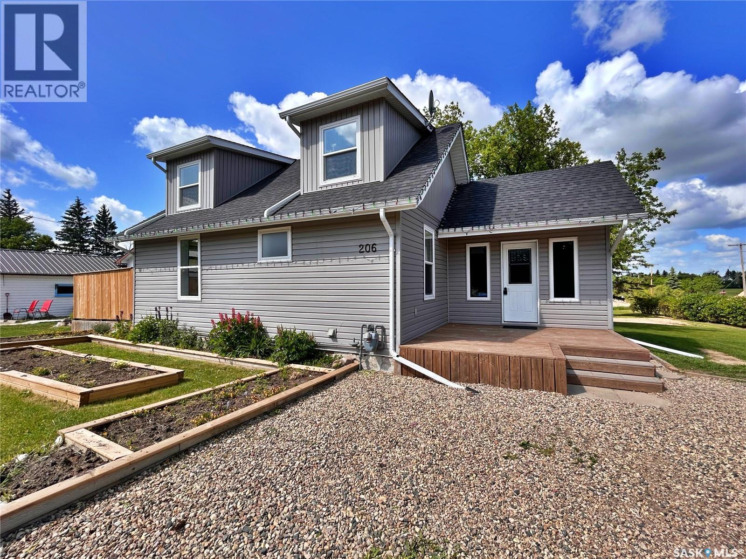121 219 Grant Street
Saskatoon, Saskatchewan
Welcome to 142-219 Grant street! This home is located in established area in Saskatoon that has all the amenities you could ever need. Close to major roads that makes driving to work or traveling convenient. Property has a huge back yard mature trees and it is fully fenced which would be perfect for current for future pets. Inside has been fully renovated and maintained beautifully. Large living room for entertaining family or guests. 3 spacious bedrooms perfect for families or couples looking to grow. renovated bathroom with his and her sinks. you wont find another property like this in saskatoon for this price. Call your Realtor to book a showing today! (id:51699)
230 Railway Avenue W
Wawota, Saskatchewan
searching for a SUPER AFFORDABLE 3 bedroom home?? here it is; a great starter home OR better yet; purchase it as an INCOME property and start making money! This home gives you the ability to add your own touch to make it your own - with a few finishing cosmetic touches here and there and this home would make a fantastic little home. This home offers 3 bedrooms, main floor laundry, updated exterior (windows, siding, soffit, fascia), 902 SQFT, and 3 lots totalling 90' frontage, is sure to please, now is the time to BUY! NOW PRICED AT $55,000 -- that's an approximately $300/month mortgage with just 5% down! Call an agent to view! (id:51699)
7832 Sagebrush Crescent
Regina, Saskatchewan
Welcome to this stunning custom-built walkout in Fairways West! This home is in a prime location and backs the beautiful green space and walking path leading to the Goulet Golf Course. The moment you step inside, 19-foot ceilings and floor-to-ceiling windows create a dramatic sense of space and light. A striking glass-and-stainless steel staircase, accented with subtle stair lighting, introduces the home’s modern, refined style. The kitchen is both beautiful and practical, featuring custom white cabinetry, a generous sit-up island, granite countertops and premium stainless-steel appliances. There is garden door access from the kitchen which opens onto a private west-facing deck—ideal for morning coffee or evening entertaining while taking in the peaceful green space. Upstairs you’ll find the primary retreat, complete with a walk-in closet and a luxurious five-piece ensuite featuring dual vanities, a stand-alone soaker tub and a custom-tiled shower. Two additional bedrooms, a four-piece bath, and a convenient laundry room complete this level. The fully developed walkout basement is built for entertaining or unwinding after a long day. The rec room is set up as a perfect home theatre complete with a projector screen and built-in sound system! A sleek wet bar adds style and convenience, while the fourth bedroom doubles as a guest room, office, or home gym. Expansive windows keep the space bright and welcoming. The oversized double attached garage is a standout—heated, drywalled and equipped with 12-foot ceilings, a floor drain, and water taps. There are built-in speakers throughout the house and receivers are all included. Every detail in this home combines contemporary design with practical luxury. Discover a residence where craftsmanship and lifestyle meet in one exceptional property. This Fairways West show piece is one you do not want to miss out on! (id:51699)
966 Mcfaull Manor
Saskatoon, Saskatchewan
Welcome to 966 McFaull Manor: Your Luxury-Meets-Location Dream in Brighton! Stop scrolling! This immaculate 1,362 sq. ft. 2-storey home, meticulously crafted by Ehrenberg Homes, is the definition of modern move-in ready. This isn't just a house; it's a lifestyle upgrade. Step inside and be captivated by the open-concept entertainer's paradise. The chef-inspired kitchen boasts a massive sit-up island, custom cabinetry, and sleek quartz countertops—perfect for your next gathering. The flow is seamless into the spacious living room, anchored by a stunning stone feature wall and a cozy, modern electric fireplace. Upstairs is your private sanctuary. Find three generous bedrooms, including a primary suite complete with a huge walk-in closet and a private 3-piece ensuite. Plus, you’ll love the ultimate convenience of second-floor laundry! But wait, there’s more! The lower level offers a fully legal suite option, providing an incredible opportunity for a powerful mortgage helper or prime investment. Outside, enjoy professional front yard landscaping and the essential 22' x 22' double garage. Location is EVERYTHING. You are in the vibrant heart of Brighton, just a 10-minute walk to parks, schools, shopping, and scenic trails. This home is a rare blend of quality craftsmanship and unmatched convenience. What are you waiting for? This gem won’t last! Contact your Realtor and come see your new life today! (id:51699)
16 Fairway Drive
Candle Lake, Saskatchewan
FOR A LIMITED TIME - Free golf membership (for one person) for a year will be included! Exceptional opportunity to own a premium lot in the highly desirable Candle Lake Golf Resort Subdivision! This spacious, cleared lot boasts an impressive 91-foot frontage, offering ample room to design and build your dream cottage or year-round home. Fully serviced with municipal water, sewer, natural gas, power, and telephone already at the property line — ready for immediate development. Located within one of Saskatchewan’s most scenic and recreationally rich areas, you’ll be steps away from world-class golfing, pristine beaches, boating, fishing, hiking, and more. Nestled within Candle Lake Provincial Park, this location is ideal for those seeking both relaxation and adventure in a breathtaking natural setting. Don't miss this chance to invest in a lifestyle — whether it’s a seasonal getaway or your forever home, Candle Lake has something for everyone, all year long. (id:51699)
211 Railway Avenue
Wawota, Saskatchewan
NEW PRICE! talk about AFFORDABLE living!! 211 railway avenue; situated in the quiet community of wawota — this 1978 mobile home was moved to town in 2012 and features 2 bedrooms, open concept kitchen, dining, living, a 1-4pc bathroom, and laundry all on one level...no need to worry about a basement on this one! Buyers will enjoy the comforts of just shy of 1000 SQFT of living space, updated linoleum flooring, freshly painted walls, good sized kitchen, updated furnace, and a few new windows, all situated on an OWNED 39' x 120' lot! With the possibility of a $300/month mortgage payment with just 5% down...what more could a person ask for? AFFORDABLE PRICE—NOW OFFERED at $42,000! Click the virtual tour link to take a quick tour of this mobile home OR call an agent to book in a showing to have a look for yourself! (id:51699)
1917 Wallace Street
Regina, Saskatchewan
Welcome to 1917 Wallace Street. This is the perfect home for a first time home-buyer or as an investment property. Featuring a cozy main floor with a good sized kitchen overlooking the main floor living room. The living room has plenty of light, with a 3-piece bathroom and main bedroom. There is a loft space upstairs that can be set up as a bedroom area (no closet), with two skylight windows and a large window overlooking the backyard. This home has had numerous updates completed over the years. Inside you will see updated flooring throughout and plenty of windows to allow light in! There is also direct access to the backyard from the kitchen with two newer sliding doors. The backyard is spacious with a custom stamp-crete patio installed in 2017 (20ftx25ft) and plenty of space for parking in the back or a future garage. The back fence has a man-gate along with a 16ft double gate to allow easy access, or additional parking options. Whether you are looking to get a start in home-buying, or looking to add an investment property to your portfolio. This home could be the perfect opportunity for you. Reach out today to book a private viewing. (id:51699)
8 1651 Anson Road
Regina, Saskatchewan
Stunning, historic, and elegantly modern, this multi-level condo in the Lofts of St. Chad offers a rare opportunity to own a truly one-of-a-kind home. Perfectly situated just off College Avenue and Broad Street in Arnhem Place—nestled between Canterbury Lane and Anson Road—this 2,394 sq. ft. residence blends heritage character with contemporary luxury. Step inside to soaring ceilings, expansive windows, and a beautifully designed main floor featuring a state-of-the-art kitchen and a lavish living area that opens onto a private deck overlooking green space. The second level offers two spacious bedrooms, including a serene primary suite with a 5-piece ensuite, plus an additional full bathroom and convenient laundry. The third floor is a showstopper—an airy loft-style retreat with a spa-inspired layout, complete with a bedroom open to a cozy seating area, a soaker tub, a generous bathroom, and an impressive walk-in closet and dressing room. A separate-entry basement adds even more versatility, ideal for entertaining, a home gym, games room, or creative workspace, along with a large utility room perfect for storage or a workshop. A heated, detached 2-car garage and additional driveway parking complete this exceptional property. Originally built in 1910 and fully refurbished in 2010, this condo offers the perfect blend of historical charm and modern sophistication. If you’re searching for a unique home with character, luxury, and an unbeatable location, this is the one. Contact your agent today to book a private showing. (id:51699)
Ruecker Acreage
Abernethy Rm No. 186, Saskatchewan
Acreage Living Just Outside Abernethy – Shops, Space & Opportunity! Looking for the perfect spot to spread out and get to work? This incredible acreage sits just outside Abernethy, SK – ideally located only 1 hour from Regina and just 30 minutes to both Melville and Indian Head. Whether you’re dreaming of a hobby farm, a base for your business, or a quiet country escape with room to grow – this property checks the boxes. Set on a spacious and well-serviced yard, you’ll find everything you need already in place: power, energy, and well water – with a new well pump just installed. The land offers room to breathe, cut hay, graze livestock, or simply enjoy the wide-open space. There's even an old barn with classic charm that’s ready to be brought back to life. The highlight of the property? The massive 36x75 ft heated shop – perfect for working on farm equipment, welding, storing tools, or running a small operation. You’ll appreciate the size, warmth, and flexibility this shop offers year-round. There’s also an 80x60 ft cold storage shed – ideal for large equipment storage, or imagine converting it into a horse riding arena or training space. For even more versatility, a third 40x60 ft shop with power gives you another space to work, store, or create. A few grain bins will remain on-site for added storage, and there’s fenced pasture space around the barn – great for anyone looking to keep horses or livestock. The land itself provides beautiful potential for future development, including plenty of space to build your dream home while keeping the current home as a temporary residence or secondary dwelling. With a 3 bed, 1 bath home already on site, you’ve got a livable space to start from while you build, renovate, or plan the future of your property. Whatever your vision is – this property offers the space, services, and structures to bring it to life. (id:51699)
475 Main Street
Englefeld, Saskatchewan
Beautiful character home situated on an expansive 100 x 260 ft lot in the charming Village of Englefeld, approximately 25 minutes from the BHP Mine and the City of Humboldt. Originally built in 1925, this home was thoughtfully relocated from a farm site and placed on a full basement constructed in 1976, with an attached garage added in 2009. The home offers a functional and inviting layout, featuring direct access from the attached, insulated garage into a spacious laundry/mudroom. A standout feature is the main-floor primary bedroom, complete with a walk-in closet and convenient access to the main bathroom. The bright kitchen offers an abundance of cabinetry and comes equipped with a fridge, stove, and built-in dishwasher. The large living room is filled with natural light and showcases a cozy wood-burning fireplace. Adjacent to the living room is a versatile great room and an additional dining area with garden doors leading to a deck overlooking the beautifully treed backyard. The second level includes four bedrooms plus a den, offering excellent space for family living or home office needs. The basement features another wood-burning fireplace, a toilet, and is already plumbed for a shower and sink, with the remaining space open for future development. A separate access from the basement to the garage provides excellent potential for a future rental or in-law suite. Outside, you’ll appreciate the park-like yard with mature trees, garden space, and plenty of green space. A charming barn-style shed at the rear of the property provides additional storage or could be transformed into a playhouse. Homes offering this level of character, space, and lot size rarely come available at this price point. Immediate possession available—call today to book your private showing. (id:51699)
4708 4th Avenue
Regina, Saskatchewan
Great opportunity for an investor or homeowner to add value and make this property their own. The home features two bedrooms and one bathroom on the main floor, with a basement recreation area offering excellent potential for further development. Additional highlights include a single-car garage and a spacious, fully fenced yard. An affordable property with plenty of upside; don’t miss out. (id:51699)
206 1st Street
Wawota, Saskatchewan
NEW PRICE! UPDATED 1 1/2 story home on a whopping 87' x 195' LOT! the whole home was gutted in 2013 and redone! 2 bedrooms, 2 bathrooms, tiled bathrooms, central air, updated electrical & plumbing, main floor laundry, lovely backyard -- these are just a few of it's finest features! -- MAIN FLOOR: the mudroom features ample space for a large closet & access to the front deck. The kitchen features stainless steel appliances, tiled backsplash and under cabinet lighting. The dining & living room boast south, east, & west facing windows, a lovely wood feature wall and access to the private deck. A laundry space and 4pc bathroom with a custom tiled shower and jetted tub are just off the mudroom/kitchen. 2ND FLOOR: 2 bedrooms and a 3pc bathroom with a tiled shower and floor is located on the 2nd floor. BASEMENT: the basement is a great space for storage. YARD: a 87' x 195' lot, private deck, flower beds, tree house, fire-pit area — a little backyard oasis! UPDATES INCLUDE: exterior (2013) & interior (2014); electrical + panel, plumbing, furnace, water heater (2023), AC, windows, doors, drywall, insulation, siding, shingles, soffit, fascia, decks -- to many updates to list! NOW PRICED AT $139,000! click the virtual tour link to have an online look! (id:51699)

