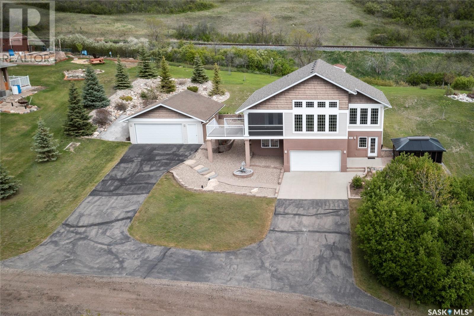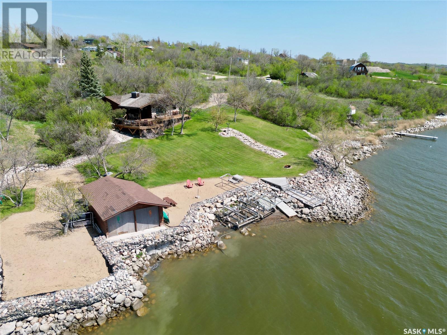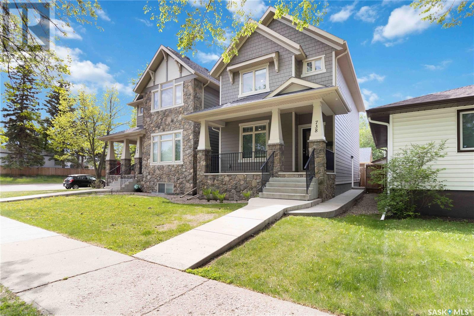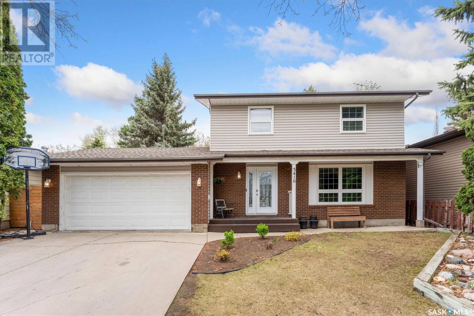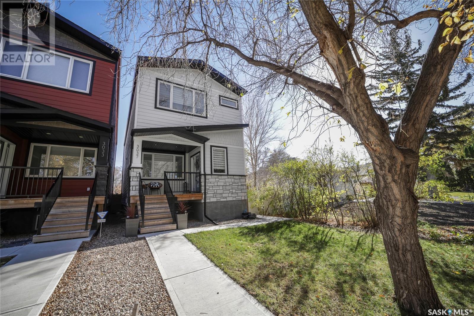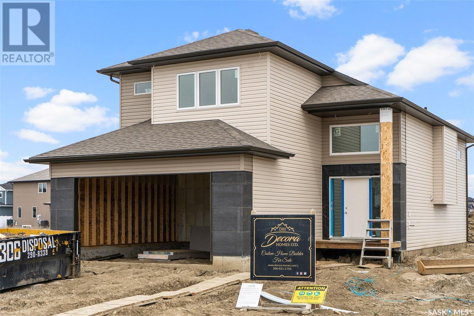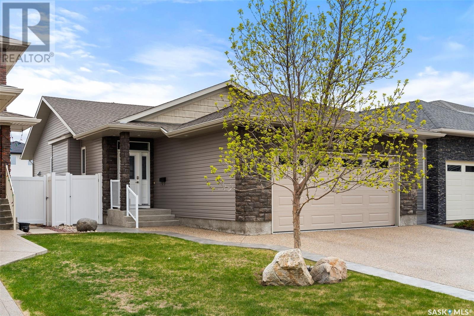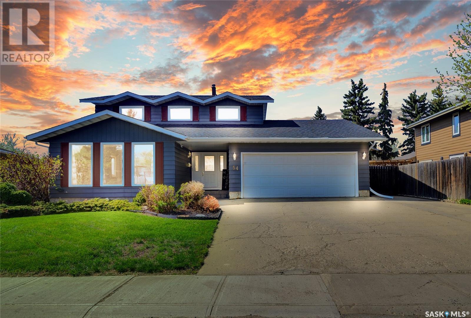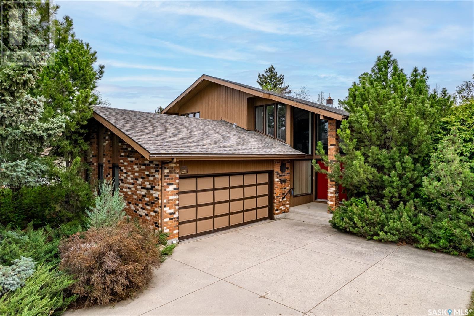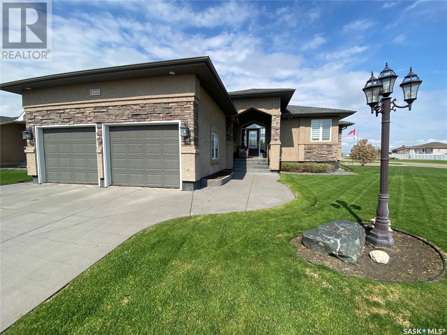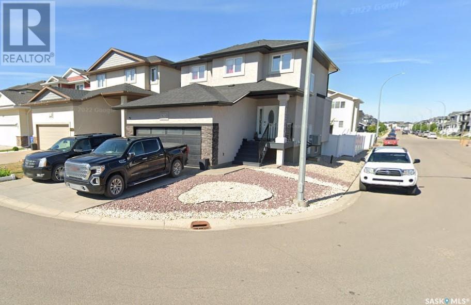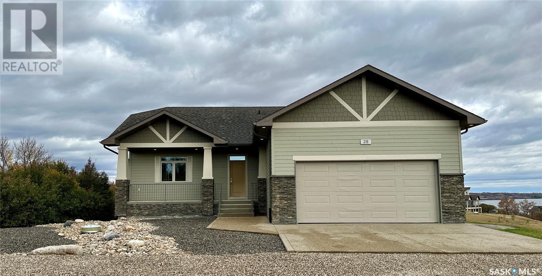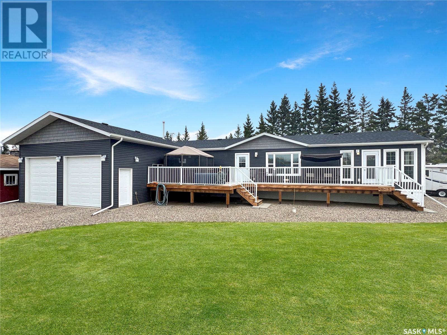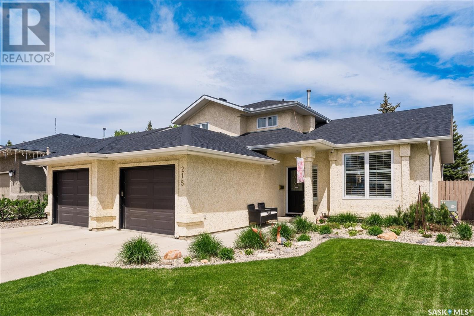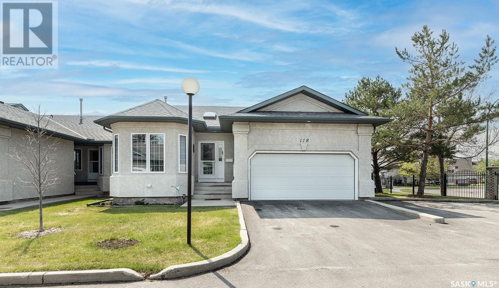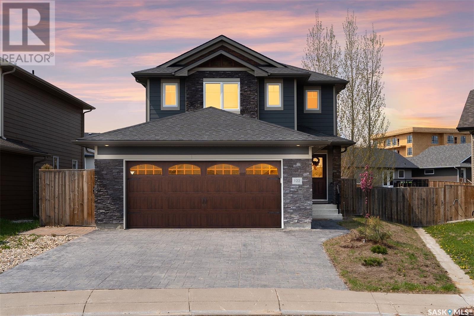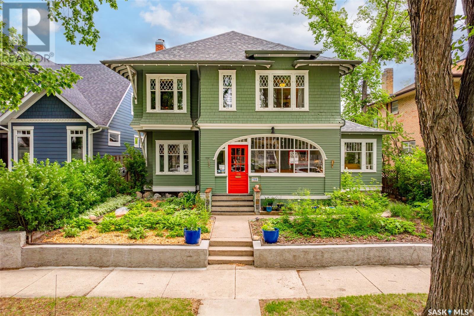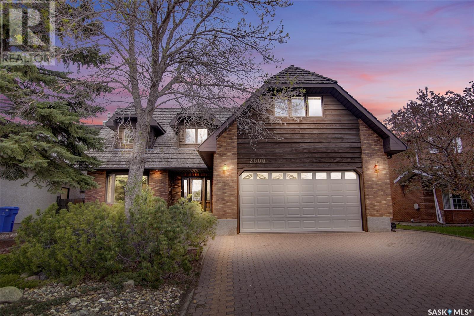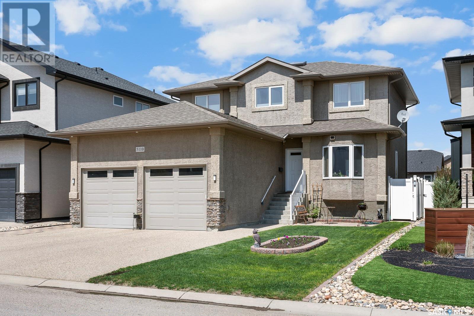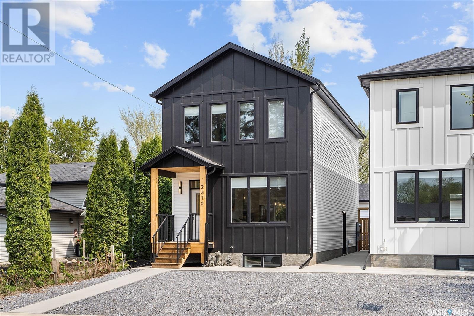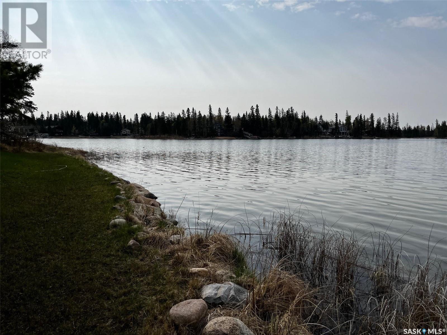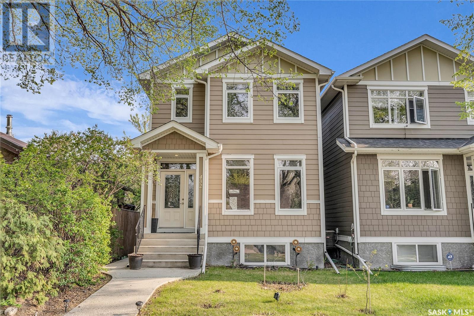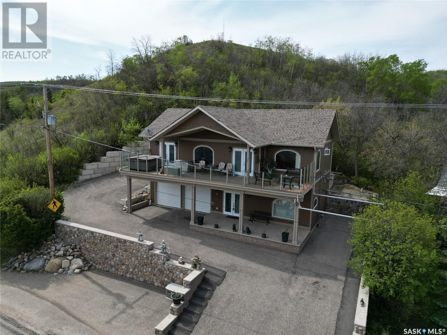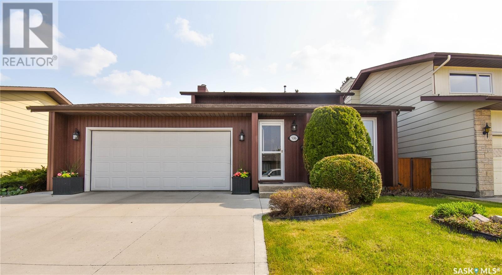15 Rock Ridge
Kannata Valley, Saskatchewan
Nestled on an expansive .6 acre lot in the sought-after Rock Ridge lakefront development, this stunning home offers year round living. The main living area boasts an open concept design with a vaulted ceiling, creating a spacious, airy and inviting feeling. Large windows flood the space with natural light and provide breathtaking lake views. The kitchen is perfect for gathering around with a large eat up island and a design that seamlessly flows to both the living and dining rooms! This upper level hosts a secondary bedroom to one side and primary with walk in closet to the other. Both bedrooms (with multiple windows) offer views of the yard, and are filled with natural sunlight. A 4-piece bathroom completes this level. The lower level is perfect for entertaining, with a spacious recreation room, an additional bedroom, and a second bathroom. With close to $100,000.00 invested in the yard, outdoor enthusiasts will fall in love with the fully landscaped grounds, dotted with numerous trees & shrubs, including evergreens, wild Saskatoons & chokecherries! Added value can be found in retaining walls, a hot tub enclosed within a gazebo, and more! For car enthusiasts, this home includes ample garage space with both attached and detached double garages, accommodating up to four vehicles inside, and multiple on the separate driveways. Additional features include (some) motorized blinds, all appliances, newer air conditioning & shingles, a screened-in patio, a large deck, in-floor heating in the entrance, and much more. Offered for sale by the original owners, this home is a must-see. (Area in-front, and to the left side of this home are not able to be built on, protecting your privacy and views.) Reach out today to schedule a viewing! (id:51699)
401 Lakeview Crescent
Saskatchewan Beach, Saskatchewan
The ultimate in lakefront living! This stunning property, just 30 minutes from Regina, offers a serene retreat. This remarkable WATERFRONT home boasts 276 feet of linear shoreline, providing unparalleled access to a private beach complete with a volleyball pit for endless summer fun. The home’s exterior is beautiful cedar siding, meticulously maintained with fresh stain for lasting durability and aesthetic appeal. A huge new deck, constructed in 2022, wraps around the front of the home, featuring both open & covered sections. This space is perfect for soaking in the breathtaking views of the lake. The double boathouse offers ample storage & future potential for boating activities, complemented by 2 metal beams included with the property to re-level the structure. The home exudes rustic charm with cedar accents throughout the majority of the interior. The open-concept kitchen, dining, & living room create a welcoming space for family and friends. The living room has vaulted ceilings and a wood-burning fireplace. The property includes 3 bedrooms & a 3-piece bathroom. Recently, horizontal drilling for underground septic and cistern systems was completed, paving the way for future development and making this property suitable for year-round living. The outdoor shower offers a refreshing way to cool off on hot days, adding to the home’s summer appeal. Nestled in a secluded area with no close neighbors, this property offers unparalleled privacy. The lush, shaded backyard is filled with wildlife, providing a tranquil setting for relaxation and recreation. One of the fire pits is particularly secluded and wind-free, nestled among the trees, perfect for cozy evenings under the stars. Just one block from the main beach, the property offers easy access to additional amenities including play structures and public restrooms. The main beach is a hub of activity during the summer, hosting swimming lessons and various events at the nearby recreation center. (id:51699)
738 4th Street
Saskatoon, Saskatchewan
Very well laid out semi-detached home in a quiet area. This 4 bedroom home boasts fine finishes and is in excellent condition. Attractive home on a corner lot with a heated insulated double detached garage. (id:51699)
3410 Cassino Avenue
Saskatoon, Saskatchewan
Welcome to Montgomery!!! This spacious 2 storey home, at just over 1400sq ft, is on a quiet street backing a park. Walk into a large living room with bright windows and newer flooring which leads to a newly renovated open concept kitchen and dining space with quartz countertops, loads of counter space and ample storage. The main floor also has a half bath with access to a oversized back yard with large garden area, new fence and double gate for RV parking. Make your way upstairs to find the primary bedroom with a 3 piece ensuite and two other good sized rooms with a 4 piece washroom. Downstairs is fully developed with an additional bedroom. Call today to view! (id:51699)
3037 Garnet Street
Regina, Saskatchewan
Step into this beautifully designed custom home located in the prime Old Lakeview neighborhood. Thoughtfully constructed home offers a warm and inviting atmosphere mixed with functionality making sure to use every square inch of space to enhance the floor-plan/storage options. Wide plank engineered hardwood flooring spans majority of main level welcoming you through front living room with cozy natural gas fireplace and tile surround and into an eye catching kitchen. White cabinets are accented with beautiful KitchenAid SSappliance pkg including gas stove, hood fan and built in microwave located in eat up island. Quartz counters, tile backsplash, under cabinet lighting and soft close features are buyer favourites. Adjacent dining area is spacious allowing for a full-size dining table and a view of backyard. Back of the home: a powder room adds convenience and a foyer with an overflow pantry closet and additional storage closet adds function. Upstairs, two generously sized secondary bedrooms provide plenty of natural light both with custom walk-in closet spaces. Primary bedroom measures 13x16 and includes an oversized walk-in custom closet and a 4-pc ensuite with separate sinks and a 5’ walk-in shower. Completing this level is laundry tucked away, separating the bedrooms. Basement was fully developed in 2019, including a large rec room, recently completed wet bar with custom walnut shelving, a fourth bedroom, and a 3rd bathroom (all of which offer heated ceramic tile floors, perfect for Saskatchewan winters)! Exterior of home is virtually maintenance free while the fully fenced yard is quaint and maintainable. Double detached garage measures 20x24 and when designing this home, the owners chose to move it in on the lot to accommodate the turning radius of a truck. Located in a quiet, highly desired South Regina neighborhood, this home is close to parks, Lakeview School, and all amenities of the south end. Completely move-in ready, this house is looking for a new owner. (id:51699)
107 Mazurek Crescent
Saskatoon, Saskatchewan
HOME TO BE COMPLETED FOR JUNE 2024!!! Here is a beautiful Modified Bi-Level currently under construction by Decora Homes. Designed with an unwavering commitment to quality, this home offers a fresh and contemporary living experience that's simply unparalleled. This home also features a versatile 2-bedroom basement suite, providing an additional stream of income! Step inside to find an expansive Modified Bi-Level with 1,380 sqft of meticulously crafted interior space, where every detail has been considered for your comfort and convenience. The kitchen comes complete with all appliances included. The primary bedroom features a large walk-in closet and stunning 4-piece en-suite. On the main level you will find 2 more generously sized bedrooms and an additional 4-piece bathroom. This residence is perfectly equipped to accommodate a variety of lifestyles and needs. Whether you're a growing family, a professional seeking a peaceful retreat, or someone who loves to entertain, this house is designed to meet your every desire. The heart of the home lies in its open-plan living, dining, and kitchen area, creating a warm and inviting atmosphere. High-quality finishes create a space that's not only beautiful but also functional, allowing you to cook, dine, and entertain with ease! The 2 bedroom basement suite features its own separate entrance, kitchen with the appliances included, and a 4-piece bathroom, providing convenience and privacy for its occupants! Situated in the heart of Rosewood, this property offers the best of both worlds: the serenity of suburban living coupled with the convenience of being just a short drive away from Saskatoon's bustling city center. Here, you'll find an array of shopping, dining, and entertainment options, as well as parks and recreational facilities, ensuring that there's always something to do. Don't miss the opportunity to make it yours!! (id:51699)
4317 Green Poplar Lane
Regina, Saskatchewan
This meticulously well maintained bungalow is located in the Greens on Gardiner close to the parks/walking paths, Elementary Schools, and the Acre 21 shopping and amenities. This home is fully finished inside and out and ready for you to move right in. You will love the upgraded and stylish finishes throughout. The open concept main floor has tall vaulted ceilings and hardwood flooring throughout the living and dining areas. The living room has a gas fireplace that is flanked by maple stained shelving which is an ideal spot to cozy up during the cold winter nights. The kitchen has an abundance of maple stained cabinets with a pantry closet for additional storage. There are also stainless steel appliances, granite countertops, and a beverage fridge in the island. Entertain family and friends with ease in the dining room. There are two bedrooms on the main level with a 4 piece main bathroom and a 3 piece ensuite with a custom tiled shower. The basement has been fully developed giving you even more living space. The large rec-room allows for space for a games room or a gym while also leaving space for a TV and Family Room. Plus, there is a built-in bar area! Guests will love to stay in the third bedroom with a 4 piece bathroom. Laundry can be found in the utility room where there is lots of room for additional storage. The 24x22ft double attached garage is heated, has an epoxy coated floor, and the cabinets on the West wall are included. You have a nicely landscaped South facing backyard with a beautiful stamped concrete patio and a covered composite deck with a natural gas BBQ hookup.. A unique feature of this home is the rear lane way which gives you separation from the neighbours but also access to your home from the back. (id:51699)
54 Mayfield Road
Regina, Saskatchewan
Welcome to 54 Mayfield Road. A quiet mature street located close to walking path's, schools, University, ring road access & all amenities the East end has to offer. Great street appeal with mature landscaping. Spacious foyer greets you and leads to the front living room with laminate flooring. Flooded with tons of natural lighting from the updated windows. Enjoy entertaining in this space. It opens to formal dining area. Perfect for hosting the large family suppers! The kitchen was remodeled in 2010 and features maple cabinets/drawers with soft close hinges, quartz counters, stainless steel appliance package, pull out's, tiles back splash, large peninsula island with room for 4 stools. This kitchen boasts great storage and functionality, sure to please the chef in your family. The family room is the perfect place to unwind with electric fireplace, brick feature wall & sliding doors to backyard. Laundry room is conveniently located on the main floor. The upper level boasts 4 bedrooms and 2 bathrooms!! Primary bedroom has double closet's & an updated 3 piece ensuite with oversized shower, vanity with quartz & vinyl tile. Main bathroom has large vanity with quartz counters, tub & storage area. Basement is developed with cozy rec room & bedroom. Perfect teenagers retreat! Bathroom has newer vanity,& custom tile shower. Utility area has great storage. Garden doors off the kitchen lead to your own private oasis! Covered composite deck leads to your own summer vacation. Approx 18 by 36 ft inground salt water pool with solar cover is featured in this mature space. There is also patio with pergola area, artificial grass, 2 sheds & lounging patio. What a great space! The double attached garage with direct entry to house is fully insulated & approx 22x23 ft. This home has been lovingly updated & cared by this family. It's time to make it yours! (id:51699)
410 Skeena Court
Saskatoon, Saskatchewan
Welcome to 410 Skeena Court, located on one of Saskatoon's most sought after streets in Saskatoon's River Heights neighbourhood. Built in 1977 this home was meticulously cared for with only the highest quality renovations done over the years. The main floor consists of a large entry way, a stunning living room with midcentury post and beam construction and a natural gas fireplace. Off the living room is a ample dining room with custom built storage cabinets. The kitchen was designed by Beckermann & the layout is perfectly suited for day to day family needs as well as entertaining guests. There’s a sunny nook for casual meals & a sunken family room where kids can hang out while you make dinner. High end appliances such as a Thermador cooktop & built-in Miele ovens were recently added (top is microwave/oven combo). Make sure you try out the whisper-quiet down draft fan that elevates with the push of a button from the Thermador stove. Off the kitchen is a study space that leads you to the main floor laundry, just off the oversized attached garage (~22x25 interior). There is also a sizeable powder room on the main. Upstairs on the second floor you get a fantastic view of the main floor living room. Down the my hall there’s a sprawling primary bedroom with a walk in closet, a 3 piece bathroom, & its own private balcony. Up here there are 2 additional bedrooms & a unique 4 piece bathroom. Down in the basement is a wide open space to set up additional family room. Down here there's 4th bedroom & a 3 piece bathroom. This home uses a boiler to heat the space & has central air conditioning. Outside you will find a large cedar deck for entertaining or enjoying meals together on warm summer nights. There's an interlocking brick patio & mature trees to provide shade in this south facing backyard. The architectural design of this home is stunning, don't miss your opportunity to own one of the most unique homes in Saskatoon! (id:51699)
2 Aspen Place
Yorkton, Saskatchewan
2 Aspen Place is stunning and in pristine condition for your family to enjoy. This 5 bed 3 bath bungalow backs onto a green space and is situated on a desirable street and location within the city. The large open concept allows for the whole family to be together on the main floor without stepping on each other. The kitchen boasts an abundance of cabinets and pantry space along with a large sit-up island. Dining area allows for large gatherings and contains exterior door to your backyard and deck area. The living room complete with natural gas fireplace is the perfect spot to relax as the whole east wall has large windows letting the natural light pour into the home and overlook the green space and outskirts of the city without obstructions. The master bedroom allows for king-sized furniture and contains access to your deck. Beautiful 3-piece ensuite and an oversized walk-in closet. 2 additional bedrooms on the main floor along with the main floor laundry which has access to your fully insulated double car garage. The elegant 4-piece main bath completes the main floor. Downstairs the rec room space is amazing to enjoy the big game on the screen or favorite movie. Loads of space for games tables, off from the wet bar area and still room for the home gym setup. Two bedrooms downstairs along with a separate large storage area. A large 3 piece bathroom downstairs between the 2 bedrooms for the kids and or company. This home is only steps away from the dual elementary school in the east end. The pride of ownership is tremendous in this home! Your family will love it, make it yours today. (id:51699)
2624 Makowsky Crescent
Regina, Saskatchewan
Welcome to East Facing 2624 Makowsky Crescent in Regina's sought-after Hawkstone neighborhood! This charming freshly painted two-story home, built in 2016, offers 4 very good sized bedrooms and 4 bathrooms across 1,693 square feet of living space. Step inside to find a cozy main floor with a spacious living area, dining space, and a well-equipped kitchen. The main floor also features a fireplace, perfect for chilly evenings. Upstairs, you'll discover the master bedroom with 4 pc attached bathroom along with other 2 comfortable bedrooms, a convenient 4-piece common bathroom and laundry. The fully finished basement adds extra living space and includes a suite with its own laundry facilities. Outside, enjoy the deck, fenced yard, garden area, and patio for outdoor fun and relaxation. Plus, there's a fully insulated 2-car attached garage for parking and storage. Come see 2624 Makowsky Crescent today and envision your new home in this lovely Regina neighborhood! (id:51699)
28 Kiiswa Ridge
Sun Dale, Saskatchewan
Welcome to your dream retreat nestled in the serene resort area of Sun Dale. This custom-built, fully-finished 1300 sqft walkout bungalow boasts meticulous attention to detail at every turn. With 2 bedrooms upstairs and 2 downstairs, along with 2.5 bathrooms, it offers ample space for relaxation and entertainment. As you step inside, you're greeted by stunning vaulted ceilings that elevate the sense of space and luxury. The kitchen features exquisite granite countertops, a large island, and modern cabinetry. Gorgeous laminate flooring ties all the rooms together. Each bedroom is of ample size with large closets. Enjoy the comfort of in-floor heating on the lower level, ensuring cozy evenings year-round. Neutral warm tones throughout the interior create an inviting ambiance, perfectly complementing the natural beauty of the surroundings. Every window frames a picturesque view, allowing you to immerse yourself in the tranquility of the landscape. The property benefits from a supplied water source, ensuring convenience and reliability. Entertainment options abound with two spacious family rooms, a designated dining area, and a well-appointed wet bar downstairs. The bathrooms boast double vanity sinks and stylish tile flooring adding a touch of sophistication. The exterior is finished with durable hardy board siding and maintenance-free decking. It should be noted that the home was built on a structural slab with piles, ensuring the integrity of the build for years to come. Step outside to discover the breathtaking vista of the lake, offering a serene backdrop for gatherings around the firepit. Whether you're unwinding indoors or embracing the outdoors, this Sun Dale retreat promises a lifestyle of luxury and relaxation. (id:51699)
4 Pine Drive
Candle Lake, Saskatchewan
Welcome to #4 Pine Drive. This 1,672 sq ft, 3-bedroom, 2-bathroom bungalow is in like-new condition and offers exceptional value. Situated in the highly desirable Lakeside subdivision, it is conveniently located near two beautiful beaches and a children's park & playground. This home checks all the boxes for your ideal living space. Experience the inviting atmosphere of this open-concept home, where the kitchen, living, and dining areas seamlessly blend together to create a welcoming space. The master bedroom boasts a walk-in closet and a luxurious 3-piece ensuite. Additionally, there are two generously sized bedrooms accompanied by a 4-piece bathroom, perfect for family or guests. The combined mudroom and laundry room provides convenient access to utilities and serves as the entryway to a stunning 24' x 26' attached garage. This heated double garage features a 12-foot ceiling, offering ample space for all your vehicles and toys. An oversized west-facing deck offers a fantastic outdoor space with plenty of sunlight, perfect for enjoying warm afternoons and stunning sunsets. Oversized corner lot with the option to purchase adjacent vacant lot, just North which measure 64'X110'. Other notable features include: Very well built, 2'X8'construction, high efficiency furnace, heat recovery ventilator, efficiency windows, NG fireplace, central air-conditioning, premium finishing with all Whirlpool appliance. The outside area offers firepit area, double driveway, tons of parking, private water well, 1400gallon septic, with great access to walking trails, park and beaches....all steps away!! Furniture, Softub, and gazebo are all negotiable. Come check out this wonderful property! (id:51699)
215 Eastman Cove
Saskatoon, Saskatchewan
Amazing 2 Storey Split in Arbor Creek! Perfect family home, offering 5 bedrooms and 3 bathrooms, a great floor plan with vaulted ceilings and natural lighting. A tasteful and practical kitchen, stainless steel appliances, partly acacia wood countertop, opening to an informal eating nook and access to the backyard. Great flow between the formal dining area, great room, and family room with custom shelving and a natural gas fireplace. The large main floor adds an extra bedroom, 2 piece guest bathroom, and laundry room. There's 3 bedrooms up, including a spacious master with a walk-in closet and 3 piece ensuite. Downstairs offers a large living space and bedroom. The backyard is an oasis! With a huge show stopping custom deck, built in opening to the bbq, an eating bar, perfect for hosting friends & family. This home has great street appeal, an oversized double attached garage, newer shingles, central air conditioning, central vac, is close to schools and parks. Don't miss out! (id:51699)
118 835 Heritage Green
Saskatoon, Saskatchewan
Welcome to the Highland Place complex in Wildwood! This charming bungalow townhouse in a gated community offers the perfect blend of comfort, convenience, and natural beauty. Upon entering, you're greeted by an inviting open-concept living space with vaulted ceilings and flooded with an abundance of natural light to really open up the space. Spacious living room with views to the kitchen. The kitchen has plenty of cabinet and counter space with prep island. Dining area has direct access to the upper back deck overlooking the green space out back. There are two bedrooms on the main floor, including a spacious primary bedroom complete with a convenient 3-pc ensuite and main floor laundry. Descending to the walkout basement, you'll discover a versatile and expansive area, ample space for grandchildren to play. Additionally, this level features another bedroom with a large window for light and bathroom complete with a shower. There is a storage room as well as cold storage. Furthermore, this residence boasts a two-car attached garage, complete with a 220-volt outlet, providing both convenience and functionality for your vehicle needs. Situated in a prime location, this home offers easy access to an array of amenities, including restaurants, drug stores, medical facilities, and a leisure centre with a library. Additionally, it's within walking distance to grocery stores and bus stops, with quick access to Circle Drive for effortless commuting. Nature enthusiasts will appreciate the proximity to Wildwood Golf Course, offering picturesque cross-country ski trails and scenic walking paths just beyond the community gate. Embrace the tranquility of Highland complex, where convenience meets serenity, creating the perfect haven for bird enthusiasts and those seeking a peaceful retreat in Wildwood. (id:51699)
122 Chubb Cove
Saskatoon, Saskatchewan
Welcome to 122 Chubb Cove! This fully developed 4 bedroom 4 bath 2 storey is on located on a quiet crescent with short walking distance to schools, park, shopping and all amenities in sought-after Stonebridge. The main floor features spacious and open living area with stunning hardwood flooring, New York style kitchen with pot drawers, built in organizers in the cutlery/utensil drawers, pantry, soft close doors & drawers, quartz counter tops & convenient island with electric plug. There is main floor laundry & handy 2pc bath with porcelain tile flooring. The 2nd level has 3 generous-sized bedrooms including a large master bedroom that has an ensuite with porcelain tile flooring & a tiled double shower with glass doors. The master also has attractive built-ins for storage in the bedroom & closet as well. The basement is fully developed with family room, bedroom & 3pc bathroom that has an amazing steam shower. The large pie shaped yard is completely fenced with grass, garden area & handy shed. There's a deck off the dining room sliding doors with gas bbq hook up. Other notable features include heated double garage with triple driveway, infloor heat in bathrooms, reverse osmosis system, central AC, high efficiency water heater and furnace. Shows 10/10! (id:51699)
706 6th Avenue N
Saskatoon, Saskatchewan
Welcome to this gorgeous, spacious character home in the desirable neighbourhood of City Park! City Park is centrally located close to City Hospital, Meewasin Valley trails, City Perks coffee shop and other trendy shops, downtown and the U of S. This mature neighbourhood has trees, birds, and is so quiet you would think you were outside the city. Spanning over 2400 sq ft, thi home has so much character and history and yet the whole house had all of it's plumbing and electrical updated in the late 80's when the current owners put on an addition of a kitchen area and a high-end Viessmann boiler system from Germany. The radiant heat makes this home a welcome retreat from those cold winter days and evenings in Saskatchewan as well as adding to the beauty and character of the home. It has 4 large bedrooms on the 2nd floor, an updated 3 piece bathroom, a balcony which currently houses a green house and seating area, and it is bright and airy with many windows letting in the warm sunshine. The main floor boasts hardwood flooring (mostly original except in the addition) an office, spacious living room and dining room perfect for entertaining and a bright sunroom and kitchen at the back of the home. The moment you enter the home you will feel the welcoming nature and notice the gorgeous oak woodwork throughout. The yard is breathtaking and feels like a little piece of Europe with the Kiwi vines, apple trees and so many other plants and vegetation - not to mention the quaint tree swing! This home is begging you and your family to get cozy or do some entertaining! (id:51699)
2606 Dorsey Place E
Regina, Saskatchewan
Welcome to Dorsey Place, one of Varsity Park's most desirable streets, within steps of walking path's & WS Hawrylak school. Impressive foyer with hardwood floors & views of grand wood staircase. It opens to formal living room with French doors. Hardwood floor thru formal living and dining areas. Functional kitchen space opens to informal dining and family room. The kitchen offers stainless steel appliance package, tile backsplash, new handles, two toned wood cabinets, numerous pot lights and views of the backyard. Informal dining space has garden door leading to back yard and updated lighting. Formal dining area is spacious & has updated lighting. The family room has hardwood floors, wood burning fireplace flanked with built in book shelves. Powder room recently updated with painted vanity, new counter, lighting & mirror. Laundry room is conveniently located on the main level and features soaker sink. Direct entry to insulated double garage. The upper level is spacious with 4 bedrooms and 2 full bathrooms. Impressive hall with hardwood floors. Bedrooms are all generous in size (one has walk in closet). Main bathroom recently updated with painted cabinetry, pulls & lighting, offers great storage. The primary bedroom is sure to impress with his and her closets and ensuite with jetted tub, new lighting, mirror & painted vanity. Cozy nook area perfect for curling up to read a book!! The basement is partially finished with a large rec room and 2 storage rooms. Rough in's for future bathroom if desired. Low maintenance backyard features 2 sheds, artificial grass, patio area and mature trees/shrubs. This location is superb. Enjoy quick assess to McKell nature reserve, walking path's, parks and a mature quiet environment. This home is perfect for the growing family, make it yours today! (id:51699)
5110 Aviator Place
Regina, Saskatchewan
Located in popular Harbour Landing and situated on quiet block. Well built home with over 20 piles throughout the foundation. Move in ready 2 storey home featuring double attached garage and 4 bedrooms on the 2nd floor. Front yard and backyard professionally finished with large composite deck and garden in the backyard. Original owner, meticulously well kept and very clean. All appliances are included. High ceiling in the garage along with additional storage space. Basement open for development. You will also notice the great condition the basement floor is in. Contact the sales agent for more details (id:51699)
2315 St Andrews Avenue
Saskatoon, Saskatchewan
Amazing infill home that shows very well! The main floor features an open concept with gorgeous laminate flooring, large and spacious kitchen with quartz counters, cabinets to the ceiling, spacious island, stainless steel appliances and gas range. The living features and electric fireplace recessed into the feature wall. Upstairs you will find 3 bedrooms each with a unique designed feature wall, laundry and a 4 piece washroom. The primary suite features a walk in closet and 3 piece ensuite with walk in shower. The bonus of this home is the second floor flex space that can make a perfect home office. The basement is fully developed with a spacious living area, 4 piece bathroom and large bedroom. The yard comes Xeriscaped, front and back for minimal maintenance. This home comes complete with central air and 22 by 26 detached heated garage! (id:51699)
131 Jean Bay
Emma Lake, Saskatchewan
Opportunities like this exclusive lake front lot located at 131 Jean Bay, Emma Lake are extremely rare. This property is situated on the sought after east bank of the Emma Lake and is nestled into a quiet bay so there is limited drive by traffic on the backside and lakeside. Many area residents had once thought this lot was municipal reserve land as they could not believe that no cottage had ever occupied this beautiful site with all the mature trees and natural vegetation. With almost 14.000 sqft of land and 133' feet of lake frontage, the opportunities and design options are endless if you are looking to build your dream cabin. Note the lot dimensions are 133' x 165' x 42' x 157' You will have to take the trip up to Emma Lake and walk this lot with your Realtor to truly appreciate the lake vistas. This bay is extremely quiet and is sheltered nicely from the harsh winds that roll off the lake on windier days, so calm days are the norm here. The topography of the land is pretty flat with a gentle slope rolling down towards the waters edge. There is no public reserve, which means the ownership of the lot goes right to the lake. As this lot has been in the family for over 30 years that land has been undisturbed and the natural vegetation has protruded from the sand beach area, but can be revitalized to bring some of its true beauty back to life so this piece of paradise can be enjoyed by you and your family. This land was professionally surveyed with majority of the lot being lined in chain link fencing that was installed a few years ago by Nordic fencing which is perfect if you have young children, grandkids, or are a dog lover. There is Power, Gas, and Telephone services just outside the property line. Life is Good, so make it Good and embrace your future by starting here. (id:51699)
432 4th Street E
Saskatoon, Saskatchewan
Welcome to 432 4th St East, a beautiful 1662 sq ft 2 storey in the desirable neighborhood of Buena Vista. Walk into the open concept main floor living room, kitchen, and dining. Large windows with custom blinds, recessed lighting, and a built-in desk/wine rack make up your living room. Kitchen and dining area feature tiled floors, garden door access to your backyard, a large pantry, stainless steel appliances, maple cabinets, tile backsplash, granite countertops, and plenty of cabinet space. 2-pc bath with tile floors complete the main floor. Upstairs you will find the primary suite with large windows, a 4-pc ensuite and walk-in closet. Two additional bedrooms, a 4-pc bath and laundry with cupboard space complete the 2nd level. The basement is finished with 9’ ceilings, and is equipped with a kitchen, living room, laundry room, 3-pc bath, an additional bedroom, and access to your backyard. The backyard is fully fenced, features a patio area, green space, and alley access. Additional features include gravel parking in back, central air, and is close to all amenities Broadway and 8th St have to offer! (id:51699)
49 Qu'appelle Park
Echo Lake, Saskatchewan
Welcome to this immaculate custom-built home, offering breathtaking views of Echo Lake and the Qu'Appelle Valley. This stunning residence, designed with a bright, open concept, is filled with natural light and provides a maintenance-free sanctuary where you can simply sit back and enjoy life. The original owners, seeking ideally a mature couple who appreciate the simple things, have created a home with a completely paved yard for ease and convenience. As you step inside, you'll be captivated by the spacious living room, featuring vaulted ceilings and a cozy gas fireplace, creating a warm and inviting atmosphere. A garden door opens onto a maintenance-free deck that spans the entire front of the home, offering panoramic views of the lake. This expansive deck, complete with a natural gas BBQ hookup and hot tub, is perfect for relaxing or entertaining. Imagine unwinding with a glass of wine in the hot tub with a loved one while soaking in the serene surroundings. The kitchen, boasts a gas range, stainless steel appliances, ample custom cabinetry, a walk-in pantry, a dining area, and a fantastic eat-up island ideal for gatherings. The primary retreat features garden doors that open onto the deck, a walk-in closet, and a three-piece en-suite bathroom. Guests can enjoy their own space in the second main-floor bedroom, which includes a Murphy bed, and there is a spacious laundry/mudroom along with a four-piece bathroom. The main floor consists of over 1,200 square feet of living space. The basement is an added bonus, providing plenty of additional space and direct access from the double garage. Both the home and the garage feature in-floor heating, ensuring comfort throughout the year. The property includes a 2,400-gallon septic tank and its own private well, complete with a reverse osmosis water system. This home is truly in turnkey condition, offering luxury, comfort, and stunning views. Don't miss the opportunity to make this exceptional property your own. (id:51699)
506 Christopher Lane
Saskatoon, Saskatchewan
Welcome to 506 Christopher Lane located in Lakeview within walking distance of Lakeview Park and 2 elementary schools. This 1579 sq ft 2 storey split features 4 bedrooms, 4 baths, hardwood flooring throughout the main floor with vaulted ceiling over the living room. Open living room and formal dining lead to Oak kitchen with pantry, built-in dishwasher, fridge, stove, over the range microwave and nook with garden door to a 2-tiered deck and landscaped yard. Family room with wood fireplace with brick to ceiling, an upgraded 2-piece bath and double closets with direct entry to a 21x20 attached garage. The 2nd level features tile, carpet, and engineered hardwood flooring. Primary bedroom with upgraded 3-piece en-suite and in-floor heat. 2 additional bedrooms with an upgraded 4-piece main bath. The lower level is developed with a family room, 4th bedroom with walk-in closet, upgraded 3-piece bath and large utility room with ample storage space and laundry. Other features include central vac, central air, newer furnace and hot water heater, newer lighting, interior paint, and shed. (id:51699)

