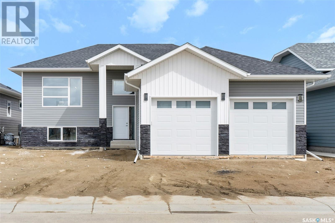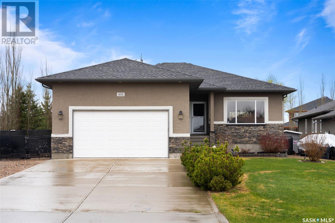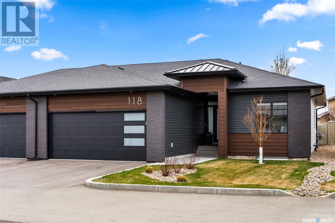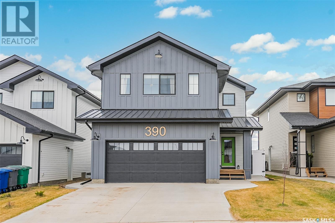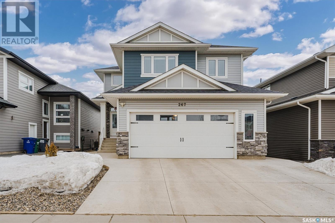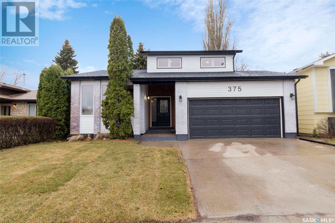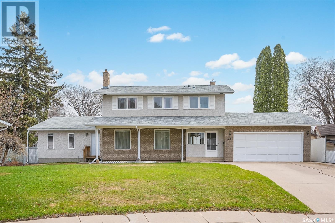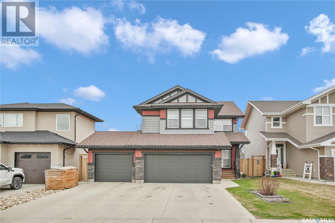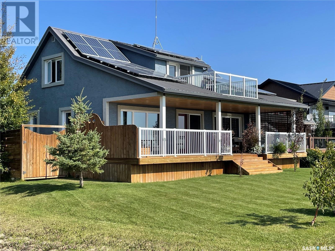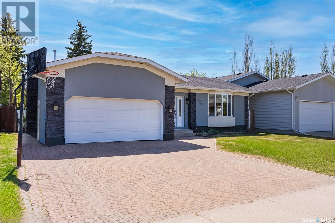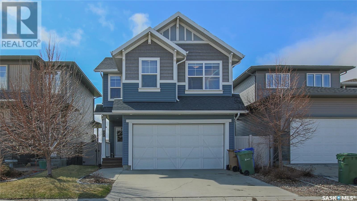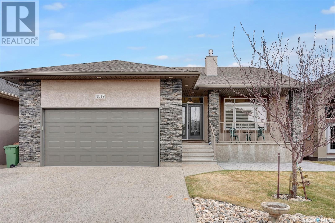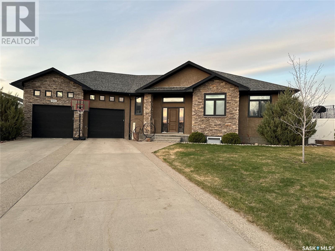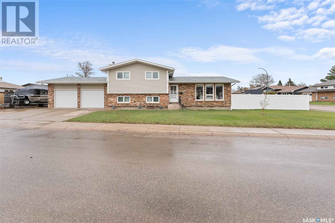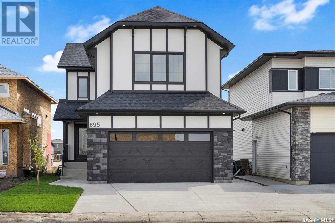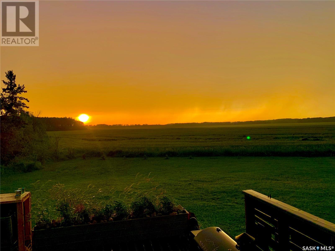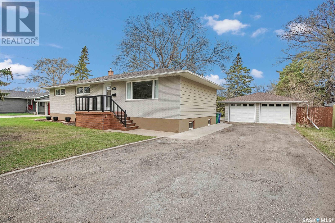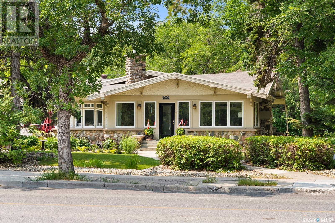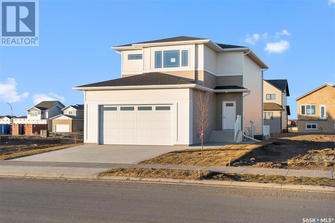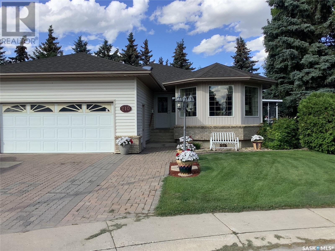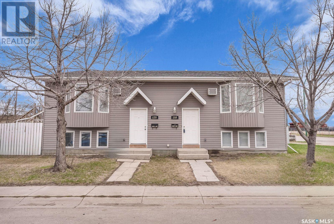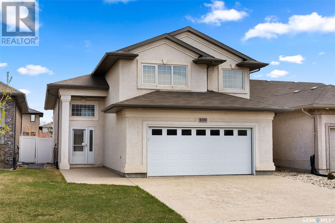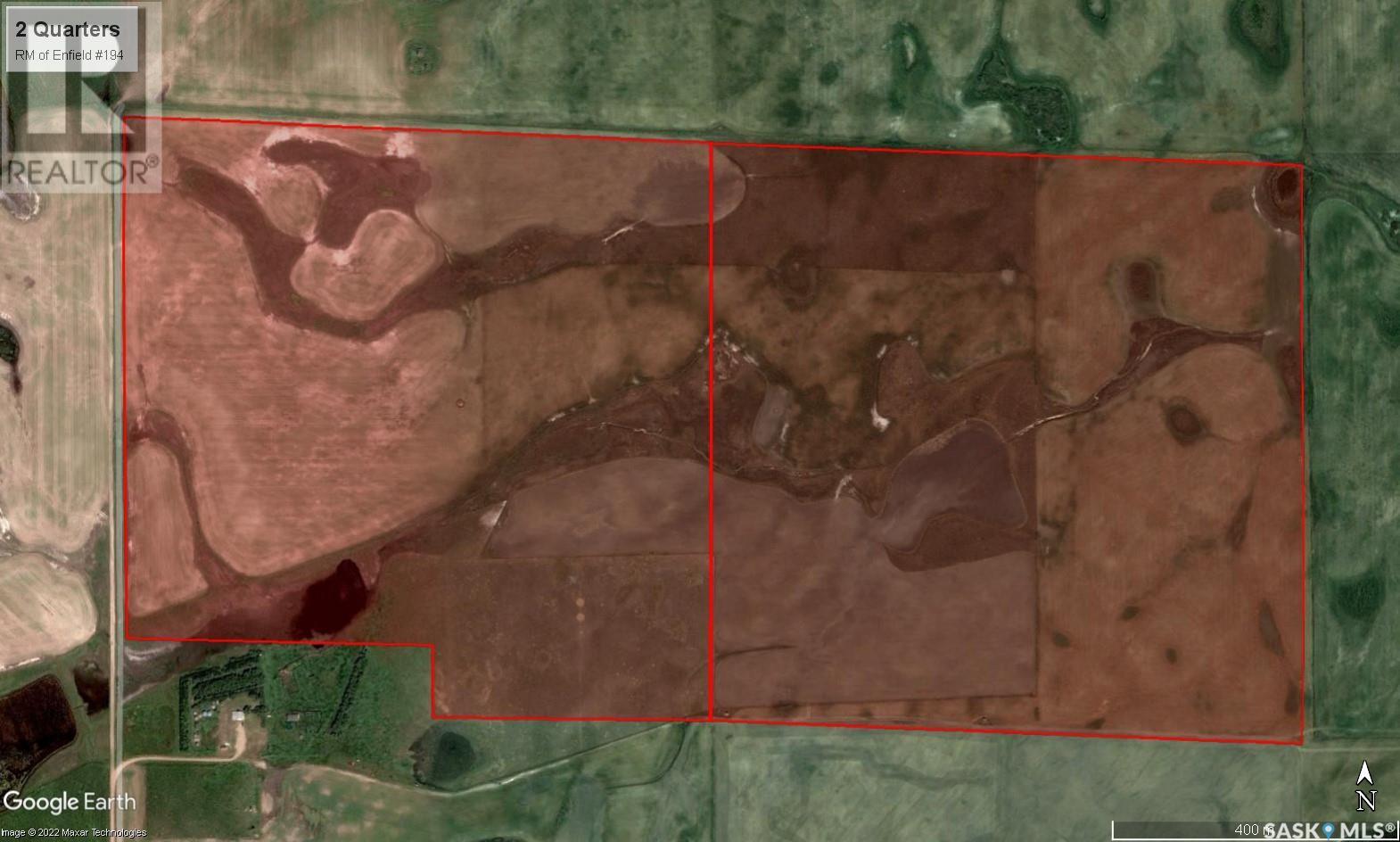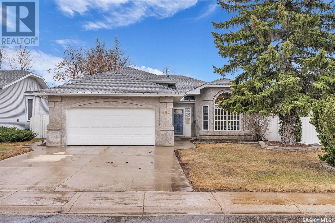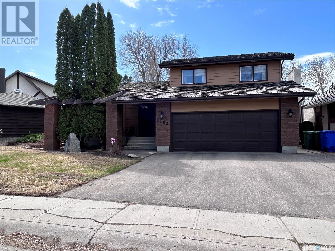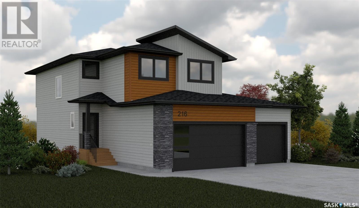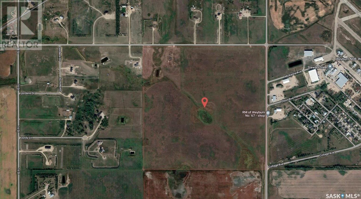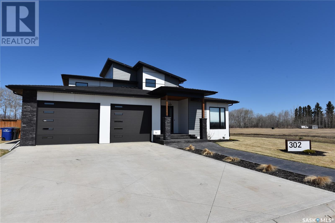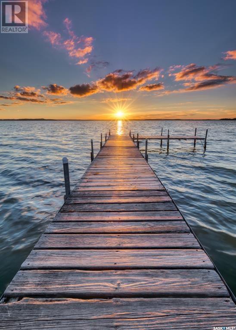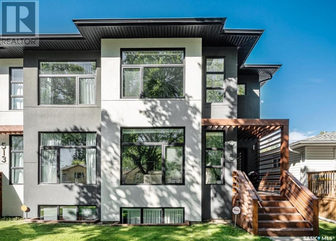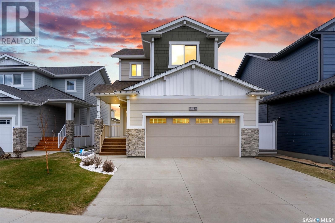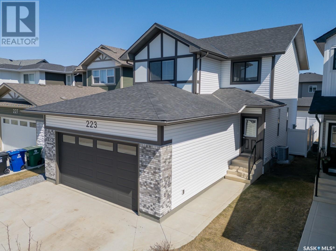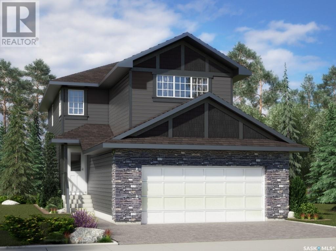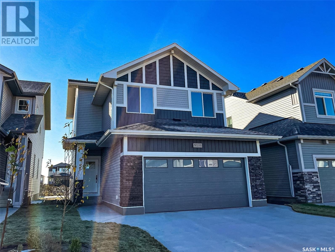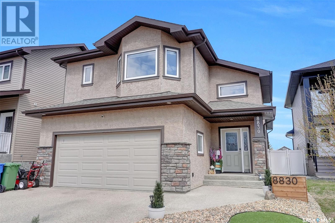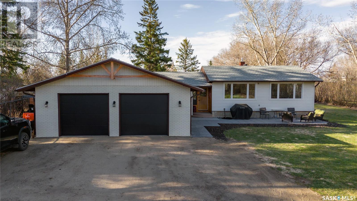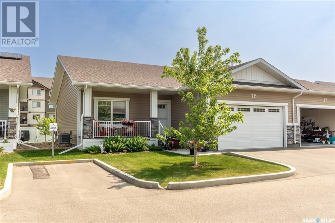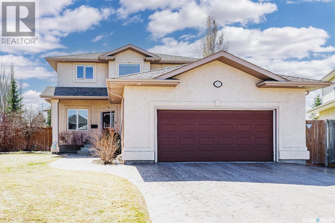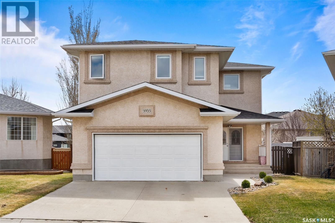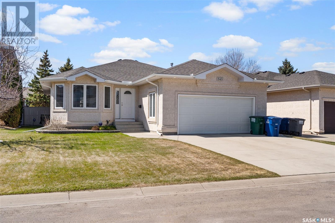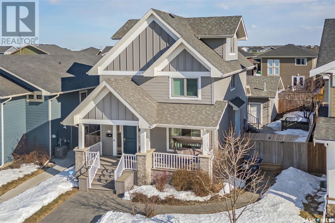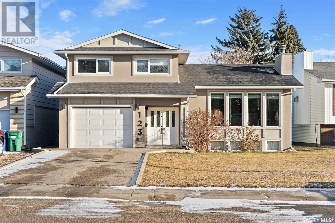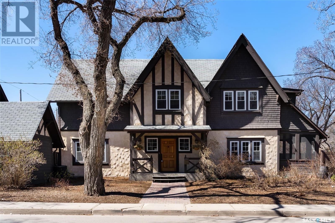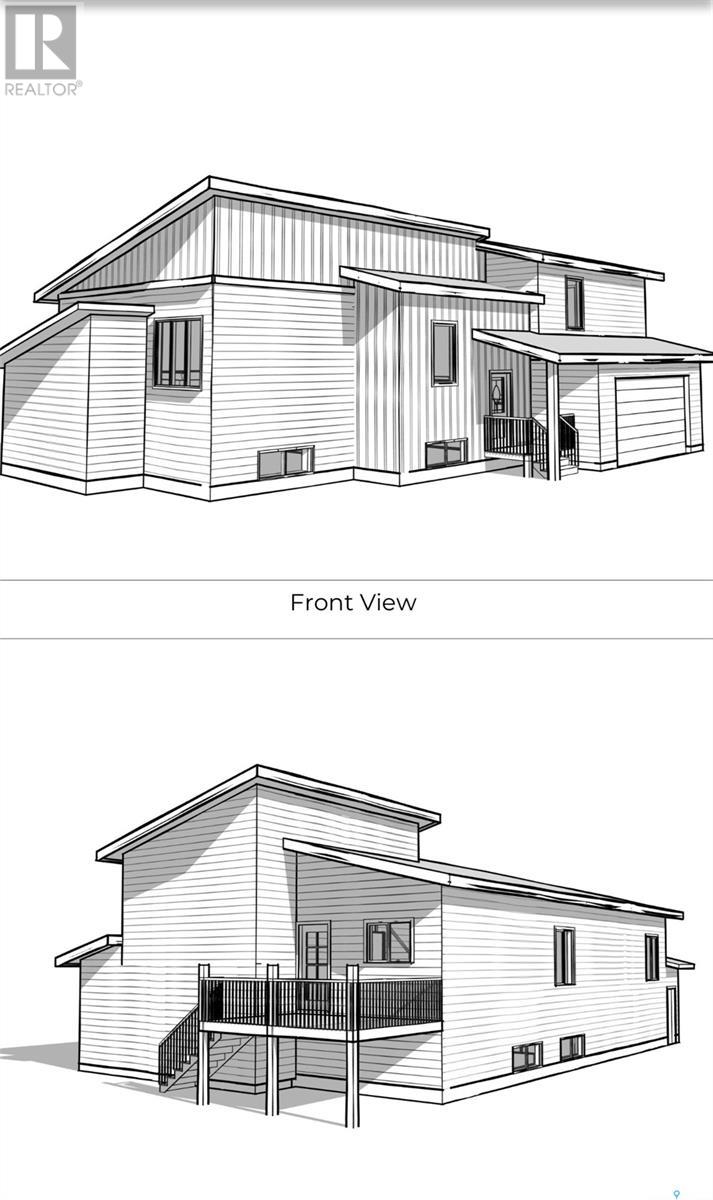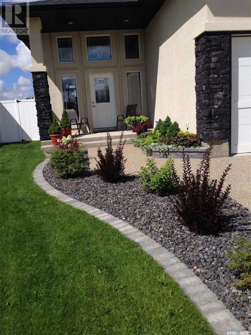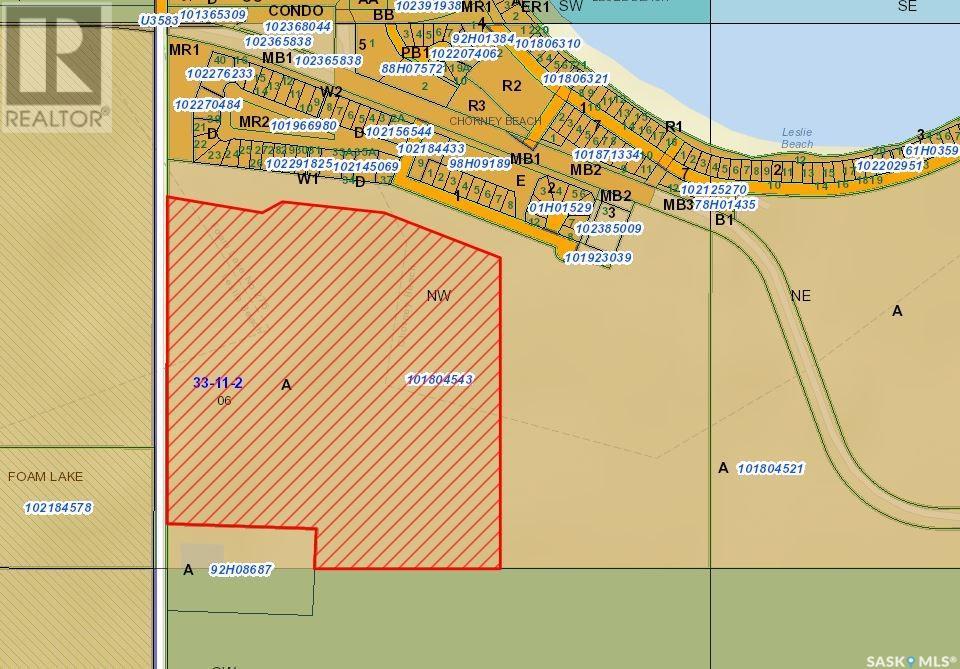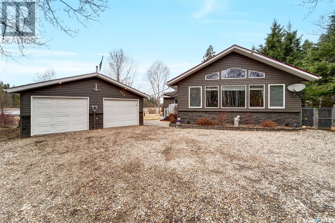404 Clubhouse Boulevard W
Warman, Saskatchewan
Welcome to 404 Clubhouse BLVD W in Warman. A brand new build by Bright Homes Construction. This 1497 square foot bi level has so much to offer. A double concrete driveway, along with vinyl siding and stone work provides great street appeal. When entering, you are greeted with a large entry way featuring tile flooring, and a good sized closet for storage. Leading up to the main floor you will notice the abundance of natural light through all the windows, and will enjoy the open concept layout. The kitchen is a dream. Floor to ceiling cabinetry, a full set of stainless steel appliances, and a large island makes this space a focal point of the home. Off of the kitchen is the dining area which has access to the back yard. The family room features a large south facing window, and an electric fireplace which is perfect for entertaining. There are 3 good sized bedrooms on the main floor. The two spare rooms both have awesome closets with built in shelving and cabinetry. The primary bedroom has a walk in closet with tons of storage, and a beautiful 5 piece en suite featuring a stand up tiled shower, soaker tub, and a double vanity. An additional 4 piece washroom featuring tiled tub/shower surround, and tiled flooring is also located on the main floor. For convenience, this home comes with stackable laundry which is also located on the main. The basement is open for development and comes with a side entrance for future suite potential. Additional features of the home include a poured concrete driveway, fully insulated and boarded garage, full set of appliances, deck with aluminum railing and maintenance free decking, and so much more. Located within walking distance of all amenities, schools, the pond, and walking paths, this home is a must see! (id:51699)
405 Fairway Bay
White City, Saskatchewan
Welcome to 405 Fairway Bay in White City. This fantastic family sized bungalow has an excellent bay location. It is fully finished inside & out, offering a total of 5 bedrooms (3 up, 2 down) & 3 bathrooms (2 up, 1 down). Situated on an oversized lot that is very deep, offering lots of room for RV parking along the south side of the home and access to get your toys into the backyard. This warm home features radiant in-floor heating throughout the basement, the main floor & the garage. It also has forced air heat & cooling throughout the home (main floor & basement) ensuring you stay warm all winter & cool all summer. The main floor features 9' ceilings, beautiful custom finishes like crown-moulded bulkheads, a gas fireplace in the living room, a large kitchen with loads of maple cabinets & corner windows over the sink, a family sized dining area with built-in cabinet & corner windows overlooking the backyard, main floor laundry, a comfortable primary bedroom with walk-in closet & ensuite featuring jetted soaker tub, 2 more nice sized bedrooms, a full bathroom & direct entry to the finished 2 car garage completes the main floor. The fully finished basement offers a large family room with walk-up wet bar, bar fridge & electric fireplace, a 3 piece bathroom, 2 large bedrooms, a storage area under the stairs and a utility room housing the mechanical equipment. The beautiful backyard features a west facing partially covered composite deck with glass panels & natural gas hookup for a barbecue, a firepit area, a shed & tons of space for gardening or a backyard rink. This excellent family home has a location to match. Call today for more information or to book a viewing. (id:51699)
118 3121 Green Bank Road
Regina, Saskatchewan
Welcome to your dream condo, where modern luxury meets effortless convenience in a coveted gated community. This stunning 3-bed, 3-bath + den boasts not only fantastic curb appeal but also a lifestyle of ease and sophistication. As you step into the foyer, you're greeted by luxury vinyl tile flooring, setting the tone for the impeccable quality and attention to detail found throughout. With laminate flooring and 9’ ceilings adorning the main floor, every corner of this home exudes contemporary elegance. This residence offers a condo lifestyle with the freedom to lock up and escape south for the winter without worry. Convenience reigns supreme with main floor living featuring the primary bedroom plus den, alongside a convenient laundry area. The heart of this home lies in its gorgeous kitchen, where culinary delights are born amidst quartz countertops, stainless steel appliances, and a tastefully finished backsplash. A sprawling 2-tier island beckons for gatherings, while a huge walk-in pantry ensures ample storage. Adorned with two-toned cabinets, this space is as functional as it is beautiful. Boasting a professionally finished basement, this home exceeds expectations with a large rec room, 2 generously sized bedrooms, and a bathroom. Indulge in the finer details, with high-end Hunter Douglas blinds in the living and dining areas, and custom blackout blinds throughout the rest of the home. An electric fireplace with shiplap adds warmth and style to the living space. Conveniently located in the vibrant east end, you'll find yourself just moments away from an array of amenities, a plethora of coffee shops, and nearby access to a dog park, and walking and biking paths. Step outside to your private west-facing backyard, where a maintenance-free yard awaits with a concrete patio and xeriscaped lawn, offering the perfect retreat for entertaining or relaxation. With a heated and dry-walled double attached garage completing the package, this home truly has it all. (id:51699)
390 Chelsom Manor
Saskatoon, Saskatchewan
Welcome to 390 Chelsom Manor, situated in Saskatoon's desirable Brighton neighborhood, and offering convenience to numerous amenities. This immaculate 2-story home features an inviting open main floor plan, with lots of natural light, and a warm and welcoming ambiance. Offering 3 bedrooms and 3 bathrooms, including a spacious primary suite with a 5-piece ensuite and two walk-in closets, this home offers both comfort and convenience. A spacious bonus room on the 2nd story provides additional flexible living space. The front yard landscaping is complete, and back yard sprinklers and sod will be completed by the end of May, providing the perfect backdrop for outdoor enjoyment. Don't miss the opportunity to make this exceptional property your own—schedule your showing today. (id:51699)
267 Baltzan Boulevard
Saskatoon, Saskatchewan
Welcome to 267 Baltzan Blvd. This stunning 2125 Sq ft 2 storey has everything you could want and more! The main floor features and impressive kitchen, large dining area and an open living area with laminate flooring, tons of windows and a built-in electric fireplace with floating shelves and built ins! The top floor has four bedrooms, a laundry room, plus a bonus room with a custom wet bar, Electric Fireplace and coffered ceiling. The primary bedroom has a large walkin closet and a beautiful tiled jet tub/shower as well as his/hers sinks and custom cabinets. The garage measures 25 by 25 and is fully insulated and has a natural gas heater. Outside, you'll find a landscaped backyard with a deck, including privacy glass and aluminum railing. ADDED BONUS! There is a totally separate TWO-BEDROOM LEGAL SUITE with a side entrance and small yard. This suite is completely permitted with it's own laundry, hot water tank, heat source and HRV unit. This is an amazing property and it's ready for you to move in and make it your own! (id:51699)
375 Delaronde Road
Saskatoon, Saskatchewan
Welcome to the desirable area of Lakeview. This recently updated 4 bedroom, 4 bathroom 1852 square foot 2 story split home is move in ready. Outside updates include shingles, siding, windows, covered deck, fence and backyard landscaping including sod. Inside all new kitchen including quartz countertops and all appliances, lighting, ceilings, luxury vinyl plank flooring on main floor, carpet in bedrooms and basement, railings and paint throughout, all four bathrooms completely updated including vinyl tile flooring and a newly added bar in basement. Main floor features large windows, open floor plan and vaulted ceilings. House has been retrofitted with new central vac system. 2 car attached garage with direct entry to main entrance area. Nothing in this stunning home was left untouched. House backs an alley/walking area with sound wall. This mature area is family orientated with schools, parks and walking paths. Call your Realtor® to view!!! (id:51699)
1041 East Centre
Saskatoon, Saskatchewan
A house like this doesn't come up often and what a house it is! This meticulously maintained, spacious, Keith built home showcases various mid-century modern elements and gorgeous hardwood floors throughout blended with modern upgrades such as three high efficiency furnaces, Central AC, two natural gas fireplaces, and many updated vinyl windows. This unique layout, measuring over 2200 sqft includes a four bedroom / three bathroom main house, a one bedroom / one bathroom main floor suite, as well as the potential for an additional basement suite. The garage setup is just as impressive as the home and includes a double attached garage with an additional 14' x 9' storage/workshop as well as an oversized single detached garage. If the house wasn't enough of a showstopper, the lot and location will seal the deal - ideally located in the desirable neighbourhood of Eastview - close to multiple schools, parks, and shopping and perfectly situated on a nearly 10,000 sqft pie-shaped lot the possibilities are endless. Call you Realtor to view this home today! (id:51699)
335 Pichler Crescent
Saskatoon, Saskatchewan
Luxury 2,179 sq ft home in desirable Rosewood, fully developed with all the extras! Four 2nd floor bedrooms, a 2nd floor family room, a UV light HEPA air filter (perfect for asthmatics), a water softener system, and a triple garage are among the incredible features in this Daytona Homes build. The kitchen boasts all stainless-steel appliances, a walk-in pantry, custom cabinets, and an elevate pull-up island. You will also find an office/den, a spacious foyer, and a mudroom on the main level leading to a 2pc bathroom just off the insulated triple garage. Yes, there is a total of 6 parking spaces here! The second floor has a large family room, 4pc main bathroom, three sizable bedrooms, and one XL master bedroom. The master bedroom has a well-laid out walk-in closet and ensuite bathroom. The ensuite bathroom has a deep soaker tub, standalone shower, custom shelving, and excess vanity/make-up station. The basement is developed with luxury vinyl plank throughout, a built-in shelving, a built-in surround sound system, a 5th bedroom, and a spacious bathroom with glass enclosed shower. The backyard has low maintenance artificial turf, a lounging patio, a variety of trees, a 5-person hot tub (2-years old) under a treated wood privacy pergola, a custom dog shelter that is insulated/electrified, and a matching storage shed. Other notable features include a gas fireplace, central air conditioning, central vacuum, humidifier, and sump pump. ALL APPLIANCES AND WINDOW COVERINGS INCLUDED. The home also includes a custom Saskatoon skyline office/den window etch – great pride in ownership with all of the bonus features! (id:51699)
306 Lakeshore Road
Leslie Beach, Saskatchewan
306 Lakeshore Rd. Leslie Beach is a property like no others. This lakefront cabin, in the newly titled Leslie Beach Resort, offers one of the nicest spots on the lake. Key features include whole house reverse osmosis water, high efficient furnace, solar panels, dark wood trim, and a beautiful view. The house has high end finishings, great design, unique layout, and a large garage. Outside features a private yard on roadside, fully fenced with a private deck, BBQ area, and lawn water feature. Lakefront features a covered deck, and 2nd floor balcony. The home offers cherry cabinets, sit up island, high end appliances, open to a dining room and living room. The rest of the main floor offers a unique bathroom with a glass block walk in shower, laundry, and huge porch with custom cabinets leading to a large, heated, two car garage plus workshop area. The second floor features a family area, 2-piece bathroom, primary bedroom, and large bedroom with room for two beds. The family room has a murphy bed to allow for more sleeping room. The basement is 5' allowing room for storage and utilities. This property shows as 1950 but it was completely redone down to the studs with new insulation, plus 2" of foam outside and stucco. The windows were also redone in 2012 when the house was moved on. The workshop portion of the garage offers room for a potential main floor master. This is a must see. (id:51699)
226 Hogg Way
Saskatoon, Saskatchewan
Welcome to 226 Hogg Way in this quiet crescent close to the schools and park in Erindale! If you need more space then this is the house for your family. Boasting 1611 square feet on EACH level this house has over 3222 square feet of renovated space for your kids and pets to spread out in. There are 3 bedrooms on the main floor and 2 more large bedrooms in the basement. The main floor has a 4 piece main bathroom and a luxurious ensuite bathroom you need to see in person. The basement has a large bathroom too with a beautifully tiled stand up shower. When its time to relax you have 2 different living rooms upstairs, one facing the front and another facing the backyard with patio doors and a feature fireplace wall. The kitchen is at the heart of the home with plenty of unique storage and countertop space. Stainless steel appliances and a tile backsplash complete the look. Come see this enormous basement with space to do everything you imagine. Have a ping-pong table and a pool table and a projector with a sectional couch and you will still have room for more! It is huge down there and the storage room with laundry is bigger than you will expect - for all the things you don't want to store in the beautiful garage with epoxy floor. Speaking of that garage - it is heated and the floor has been professionally treated so you are able to enjoy it if you want to like the current owners and use it as a gym. The large backyard has a deck and offers up privacy for entertaining and having a bbq. There have been renovations to almost everything here recently so this truly is just a move in and enjoy type of home you will love! Book your viewing soon and see what this lovely property offers. (id:51699)
5756 Pearsall Crescent
Regina, Saskatchewan
Introducing 5756 Pearsall Crescent in Regina's popular sub-division, Harbour Landing. This almost 1700 square foot, 4 bedroom, 4 bathroom 2 storey property is a former show home that backs an environmental reserve. The contemporary feel and decor showcase the thought and planning that went into this design. The open concept main level offers an abundance of natural light and great sightlines into the back yard. The kitchen is inspired by European cabinets with soft closing doors, beautiful quartz counters, large walk-through pantry and a dedicated dining space. This kitchen also comes fully equipped with a stainless steel appliance package. The living area features a gas fireplace and plenty of room for all your furniture. Just off the kitchen and living areas is a super handy computer room with cabinets, a desk and French doors. Through the pantry you walk into a superb mudroom equipped with lockers and additional storage and this room also leads to direct entry to the double attached heated garage. For added convenience there is a 2 piece guest bath on this level as well. The 2nd level includes the primary suite featuring a 4 piece ensuite with his & hers sinks and a walk-in closet. 2 additional bedrooms (with walk-in closets), a dedicated laundry room and another full 4 piece bath complete this level. The basement is fully finished with a rec room, a 4th bedroom, 3 piece bath and a large utility/storage area. The back yard is showcases a large composite deck, garden shed and nice landscaping. Privacy concerns are not an issue here as this home backs an environmental reserve that is also great for taking the dog for a walk or letting the kids have more space to play. Located on a quiet street is a family friendly neighbourhood this home will not last long, book your showing today. (id:51699)
4519 Cudmore Crescent
Regina, Saskatchewan
Welcome to 4519 Cudmore Cres. located in the desirable neighbourhood of Lakeridge. This custom built 4 bed, 3 bath bungalow offers over 2800 square feet of living space and is located close to schools, restaurants, grocery stores, coffee shops, and many other convenient amenities. Recent upgrades include a new hot water heater, front patio area, some interior paint, fridge, and built in dishwasher. Spacious foyer welcomes you as you enter the home, and you will immediately appreciate the unique layout of this home. Spacious living room offers hardwood flooring and a gorgeous stone feature wall surrounding the gas fireplace. Massive kitchen boasts an abundance of cupboards and counter space. Loads of storage and a large pantry area. Lovely dining room with large east facing windows is a great spot to enjoy your morning coffee. Primary bedroom includes a spacious walk in closet with custom shelving and drawers, and a 3 piece ensuite with lots of extra cabinets and storage. Additional bedroom and a 4 piece bath complete the main level. Basement is fully developed with a massive rec room, two very large bedrooms (one with a walk-in closet), a 3 piece bath, storage room under the stairs, and a large laundry/storage room. Added bonus are the large basement windows! Manicured fully fenced and landscaped yard features a front patio area, covered front deck, back deck with natural gas BBQ hook up, and a lower patio deck area. Double attached garage is insulated and drywalled. This is truly a one of a kind home that offers many unique features - one being the amount of storage you will find throughout the house! Quick possession is available. Please contact sales professional for more information and to schedule a showing. (id:51699)
695 Barber Crescent Ne
Weyburn, Saskatchewan
Nestled in the heart of a serene neighborhood, this captivating property offers the epitome of comfort and luxury. Boasting a spacious corner lot approx. 1/3 of an acre, this remarkable residence presents an ideal fusion of modern comfort, thoughtful design, and abundant amenities. With 5 bedrooms, a den, 3 bathrooms, and a host of enticing features including an expansive garage, RV parking, and a picturesque backdrop of open fields and green space.The open-concept layout creates an inviting space where natural light pours in through large windows, illuminating the exquisite finishes and meticulous attention to detail. The main floor seamlessly integrates the living, dining, and kitchen areas, fostering a sense of connectivity and ease. Gleaming hardwood floors, complemented by contemporary fixtures and tasteful accents. The heart of the home, the kitchen, is a chef's delight, thoughtfully designed with functionality and style in mind. High-end stainless steel appliances, gleaming countertops, and ample cabinetry provide both practicality and elegance. The home is dedicated to tranquility and relaxation, featuring five bedrooms and a versatile den space. Each bedroom offers its own unique charm, ample custom closet space, and large windows inviting in the natural light. The den provides the perfect space for a home office, library, or cozy reading nook. Indulge in the ultimate pampering experience in one of the three well-appointed bathrooms. Featuring sleek fixtures, elegant tile work, and spa-like amenities, each bathroom offers a sanctuary where you can unwind and rejuvenate after a long day. For the automotive enthusiast or hobbyist, the property boasts a remarkable 32x32 garage with drive-through access, offering ample space for vehicles, tools, and equipment. Additionally, RV parking is available. Backing onto open fields and green space,this home offers unparalleled privacy and tranquility.Don't miss out on this amazing property! Book a private viewing today! (id:51699)
153 Bluesage Drive
Moose Jaw, Saskatchewan
Welcome to 153 Bluesage Drive! This family-sized 4-bedroom, 3-bathroom 4-level split home is the epitome of modern elegance. Step inside to discover an open-concept main floor featuring a beautifully renovated kitchen with a spacious island with quartz breakfast bar & soft-close shaker style cabinetry. New flooring and extra storage options added at entry. Dining area with door leading to fenced back yard. Stainless steel appliances, double sink & stunning backsplash. The upper level offers 3 sizeable bedrooms. There is an updated full bathroom & the primary bedroom has a 2 pc ensuite for convenience. The 3rd floor is completed with a large family room with fireplace, extra bedroom, & full bathroom. The 4th level is also finished with tons of storage space, laundry, utility, & another multipurpose room --possibilities are endless with some being an additional family room, home gym, den, or games room! The double attached heated garage with direct access to the home ensures that your vehicles are kept warm and secure year-round. There is additional parking as well---for your RV or boat! Outside, the large backyard with a patio & shed provides ample space for outdoor activities and relaxation. Located in a desirable neighborhood, this home offers both style and functionality. Updates over the years include but are not limited to: windows, exterior doors, shingles, vinyl siding, soffit & fascia. Don't miss your chance to make this your dream home! (id:51699)
695 Underhill Road
Saskatoon, Saskatchewan
This KW Homes quality-built 2 storey in popular Brighton is now complete and ready for you! Featuring almost 1,900sqft of living space, vinyl plank flooring throughout and an open concept main floor. You'll love the cozy fireplace in the living room, large kitchen with island, and the mud room complete with built-in bench and plenty of storage! Upstairs you'll find a bonus room, perfect for movie nights, laundry, 3 bedrooms and 2 baths. The primary suite features a good sized walk-in closet with custom shelving and 3 pc ensuite with tiled shower. The basement is open for your ideas. Front landscaping and driveway are complete, and all 5 appliances and AC are included! Enjoy the growing community of Brighton with amenities, parks and trails close by! Call to view this newly finished home today! (id:51699)
Etomami River Acreage
Hudson Bay Rm No. 394, Saskatchewan
Amazing!Whether its the sun setting or listen to the ripple of the water on the river, or maybe you can catch Northern lights from the Fire pit this five bedroom, three bath 2009 built home might be the one for you. The property also features 15 acres.So let’s talk about this house immaculate, it has vaulted ceilings, a three sided fireplace laundry on the main. It is beautifully finished on both levels and has in floor heat for the house and for the two car attached garage. There is a deck off the main dining looking onto the river and fire pit, also there is a workshop or a guest home which ever you choose to use it for which also has a deck looking onto the river. This property is located in Hudson Bay, SK where the wildlife is ample enjoy the whitetails the moose. the elk along with some bear, gueese, & ducks. This home is located a short distance from Hudson Bay on a bus route to take the kids to the k-12 school built in 2015.The family home has drinking water from the well and has a water system with R.O. There is a septic tank to field for sewer. We have central air, Air to air. With the large windows to let in the sunshine and enjoy the view. The primary bedroom has a walk in closet, three piece bath with soaker tub. We also have another four piece bath on the main and downstairs another three-piece bath. Lots of storage & Space in this home..central vac & all the appliances are all included. This property is move in ready! (id:51699)
3448 Caen Street
Saskatoon, Saskatchewan
Your new Lifestyle awaits in the Heart of Montgomery Place, a Saskatoon neighborhood where city meets country in a harmonious mix of peaceful tranquility and convenience. Nestled on a quiet street, this property boasts a stupendous 21,606 sq/ft parcel with back lane access. Plenty of space to host the best rib-fest in town! This immaculate 1250 sq/ft Bungalow, complete with 5 bedrooms, has more than enough room for a large family! Enter through the elegant front door to find a classic layout with neutral décor, creating the perfect backdrop for all of your treasures. The entryway opens up to the livingroom, a spacious and inviting space to relax. The kitchen and dining room, with direct access to a large deck, offer a picturesque view of the backyard. Down the hall, you will find three good sized bedrooms and a 4 piece bathroom with ample storage and laundry shoot neatly disguised in the built-in cabinetry. Downstairs, you will find a generously sized family room, 2 bedrooms (one is being used as a gym), a 3 piece bathroom, laundry room, and storage room that could become cold storage with the installation of a insulated door. The 22’ x 28’ heated double car garage comes complete with workbench, TV, surround sound, and stainless steel fridge. The backyard features a hot tub and firepit with tiki hut set on a beautiful stone patio. Updates to this meticulously well-kept home are: New flooring, trim, and baseboards throughout the main floor. New exterior and interior entry doors. Fully renovated main floor bathroom, replacing all of the fixtures. The furnace, hot water heater, and A/C in 2019. 200 amp electrical service. Fully renovated basement bathroom, replacing all of the fixtures. The basement windows. The soffits, fascia, and eavestroughs in 2020. Electrical outlets installed on the fence. New windows and floor in the garage. Call your favorite Real Estate Agent today to book your private viewing! (id:51699)
2800 Albert Street
Regina, Saskatchewan
History in the heart of Regina. Across from the Saskatchewan Legislature, this craftsman style home was built in 1922 shortly after the end of World War One. Designed by Storey and Van Egmond. Sprawling 1805 sq/ft bungalow on a 68 x 125 corner lot that borders two famous streets: Albert Street and Regina Avenue. The recognizable field stone accents to the exterior of the home sets it apart from others in the Lakeview area. Numerous upgrades in the home include refinished original white oak hardwood flooring, white kitchen cabinets, electrical, plumbing, light fixtures, windows, shingles, main bathroom and gorgeous 8 x 11 walk-in custom closet off the primary bedroom. Spacious kitchen with plenty of cupboard space,, granite countertops and peninsula island separating the formal dining room. High 8'8" ceilings throughout, the great room features the original wood burning fireplace with field stone accents stained with linseed oil and crown mouldings. Step through the 42 inch door to the front sun-room that features loads of natural light through the triple pane windows, granite tiled flooring and looking over to Wascana Lake. There's a front office area that could be easily be utilized as a second main floor bedroom. Basement is developed with a unique wine cellar surrounded by the original stone foundation which takes you back to the turn of the 20th century. A must see! Spare bedroom, rec-room area, cedar closet and upgraded 3 pce bathroom w/ 5 foot shower, glass tiled inserts complete the basement area. Gorgeous landscaping surrounds the property with front driveway for two vehicles and back parking that accommodates two more vehicles plus the single attached garage. Courtyard patio with paving stones is perfect for entertaining. Mature trees and shrubs and feature water fountain accentuate the lush lawn. The original peonies are still in the front of the house! Underground sprinklers. Across the street is gorgeous Wascana Park, bike paths and walking trails. (id:51699)
330 Taskamanwa Street
Saskatoon, Saskatchewan
Brand new build offers 3 bedrooms, with 3 baths in sought after Brighton neighborhood that has just announced the planning for new elementary schools! House design maximizes all living areas and makes this home feel large inside with premium finishes! Large significantly upgraded kitchen with sink on outside wall with window, large island with no sink in it, and additional cabinet space with pots and pans pullouts, and extra corner storage that must be seen to be appreciated! Additional features include quartz counters throughout, triple pane windows, and large primary suite with huge walk-in closet, his and hers sinks in ensuite, plus second floor laundry and bonus room make this a great family home! Private side entry offers opportunity for a future legal suite (infrastructure in place) or direct entry to single family basement development. Front yard landscaping and driveway are complete and home includes New Home Warranty. (id:51699)
210 Haslam Court
Saskatoon, Saskatchewan
This stunning 1762 square foot fully developed bungalow with cozy 3 season sunroom (professionally built in 2020) is a rare find. It has a double attached insulated garage with lots of storage and is located on a quiet court on a huge, beautifully landscaped lot (12509 sf) in the desirable Silverspring area near, schools & amenities. The floor plan is open & functional. The laundry is conveniently located in the mud room at the garage entry. Spacious living and dining area has lots of light. The kitchen has custom oak cabinetry, stainless steel appliances (fridge not included), island and eating area. The family room has a cozy gas fireplace and patio door access to the sunroom which has an electric fireplace and is the perfect spot to relax and enjoy the outdoors while staying warm. Also located on the main floor is the spacious master bedroom with a walk in closet and en-suite with a large walk in shower, 2 more good sized bedrooms and the main bath with a jacuzzi tub/shower. The fully developed basement has a large den with windows, lots of space for a games room, family room with gas fireplace, big bedroom with a walk in closet, 4 piece bathroom with a tub/shower, utility room, workshop, and 2 storage rooms (one has a sink and cabinetry), downstairs fridge is included. The back yard is gorgeous and has 25 fir trees, 3 apple trees, 1 cherry tree, garden spot and boxes, RV parking, huge shed. Just off the sunroom is a good sized deck with prefinished railing. All windows are high efficient triple pane or 3E, shingles were replaced in 2021, hot water heater 2022, ceilings and walls were painted recently and light fixtures on main updated. Other features include: wheelchair accessible, central air in house and wall mount air in sunroom, natural gas bbq hookup, underground sprinklers, central vac system and attachments, garburator. Appliances included: basement fridge, stove, built in dishwasher, microwave, washer, dryer. Lovingly cared for by original owners. (id:51699)
118-120 Gray Avenue
Saskatoon, Saskatchewan
Forest Grove Duplex on bus route to University of Saskatchewan. Both sides have High Efficiency furnaces & Hot water Heaters. Shingles were redone in 2018. Tenant on 120 – wants to stay 118 is Vacant. Both sides rented for 1800 + Utilities. All appliances in 120 are new. In Suite Laundry. Ample Parking 4 spaces on 120, 118 has 2 parking stalls. Three Bedrooms on the main floor, and 2 bedrooms in the Basement. Shows excellent! (id:51699)
8339 Fairways West Drive
Regina, Saskatchewan
Great family home in Fairways West! Bright and sunny 1600 sq ft modified bi-level with tons of windows and open living space. The main floor features hardwood throughout, vaulted ceilings, cappuccino cabinets, fireplace, laundry, a large bedroom and full bathroom. Upstairs hosts an oversized primary suite including a bathroom with soaker tub & heated tile floor, separate shower and walk-in closet. The finished basement features large windows, spacious rec room with fireplace, 2 additional bedrooms,3 pc bathroom and plenty of storage. The fenced backyard backs Steinson Park and finds a maintenance-free deck and patio. Don’t miss out on this one. (id:51699)
Marzolf Half Section
Enfield Rm No. 194, Saskatchewan
Two quarter sections of farmland for sale near Chaplin, SK in the RM of Enfield #194. SAMA Field Sheets identify 251.95 cultivated acres and the SCIC soil class rating is “L”. The land is a Brown soil colour and is primarily a Kettlehut Clay Loam soil association/texture, with a SAMA Final Rating Weighted Average of 43.2. The land is available for the 2024 crop season. Buyer to do their own due diligence regarding the number of acres that are suitable for crop production. (id:51699)
407 4th Street E
Warman, Saskatchewan
Come check out this well maintained home located on a quiet street in Warman. This 4 level split home has tons of square footage!! 5 bedrooms and 4 baths!! The main floor has vaulted ceilings and huge bay windows in the living room overlooking the green front yard. The living area & the formal dining area has crown molding & wainscoting wall panels. The kitchen has quarts counter tops, lots of cabinets for storage & white kitchen appliances. Eat in kitchen as well as large dining room off the living room. The nook area opens up to the deck in the beautifully well maintained backyard. Upstairs has 3 good sized bedrooms, Primary bedroom has a 3 piece en-suite bathroom. 4 piece bathroom is also located at this level. Going downstairs to the level 3, you will find a decent sized family room with a gas fireplace & laminate flooring and lots of natural light. On this level, you will find the fourth bedroom & a 3 piece bath. Laundry is conveniently located at this level as well. 3rd level entry to the garage!! Head downstairs to the basement area where you will find another large living room with custom shelves & cabinets. The basement also has a bedroom and bathroom. There is lot of storage/ crawl spcae for storage. The backyard has a large concrete patio area, gazebo, storage shed & a concrete pad that opens up in the back alley for you to park your trailer or RV. The fully fenced backyard offers trees, shrubs, flowers, a water fountain & lawn area. The home has newer central A/C, has a central vacuum & underground sprinkler system. The attached 2 car insulated garage comes with storage cabinets & hooks. Call today to book a private tour! (id:51699)
2103 E Styles Crescent
Regina, Saskatchewan
Nestled in Gardiner Park, this 1750 sq ft 2-storey home offers comfort & convenience in living with a park backdrop. Enter the spacious & open foyer, with main floor features of: & feel at home. L-shaped living/dining, (with versatility in decor and entertaining options) sunken family room features brick faced wood burning fireplace & 2 new windows. A great eat-in kitchen with oak cabinets, island, and patio doors to the deck where you can enjoy the privacy of your own yard, view the sunsets and the tranquility of backing a beautiful park. Main floor laundry, half bath, and direct entry to double insulated garage are further added conveniences. With a Curved Staircase to Upstairs, you'll find three generous bedrooms, including a master with double French door access, ½ bath ensuite, privacy & comfort. The finished Rec room in the basement gives a great play area/games room & also provides lots of storage in furnace room ( 2 furnaces in 2018) So much to offer and yet the opportunity to add your own personal touches, likes & décor. (id:51699)
216 Oliver Lane
Martensville, Saskatchewan
Brand New Large Family Home in Lake Vista!!!!!! Welcome to North Ridges amazing 2 storey plan that offers both a large triple attached garage and a huge bonus room on the 2nd level with vaulted ceilings. This plan will not disappoint, boasting just under 2000sq.ft. The gorgeous curb appeal is so inviting the second you pull up. The main has an open concept plan, excellent for the entertaining couple. Along with a separate mud room, large foyer, oversized walk thru pantry, kitchen with a 7ft island, dining room with patio doors to backyard and a living room with a fireplace. The 2nd level is a truly must see. Offering 3 larger bedrooms, 2 full baths, bonus room, laundry and more. The huge primary bedroom has both a walk in closet and 5pc ensuite with 2 sinks, a 5ft free standing tub and a separate shower. Both bedrooms have unique reading nooks. Other key notables include quartz counter tops / kitchen tiled backsplash / electric fireplace with custom accent finishing / 33x24x22 attached triple garage / vinyl plank flooring / front landscaping with scrubs and grass / triple concrete driveway / plus so much more. This property is across the street from the new schools / parks / greenspace and only steps away from the lakes and everything else Lake Vista has to offer. Priced at $569,900 - GST and PST included in the purchase price / rebates to builder /New Home Warranty. (id:51699)
7102 Maple Vista Drive
Regina, Saskatchewan
Nestled in Maple Ridge neighbourhood, this 2 Storey w/2nd floor Bonus Room home is a gem waiting to be discovered. Its prime location exudes an inviting charm beckoning you in. Welcomed by the aggregate concrete drive & covered front entrance you are greeted into the Foyer leading you into the bright open concept of the living areas enhanced by the generous sized windows that only illuminate its features. The elegance of the living room, is where hardwood floor & gas fireplace provide a warm & inviting space. The kitchen boasts dual toned cabinetry, 2-tiered island, a tile backsplash, a convenient walk-through pantry & C/V kick sweep. The dining area has space for the whole family w/access to the deck. This floor completes w/2pc. Bath & direct access to the Dbl. Att. Insulated Garage w/Gas line for Heater & 220 vlt wiring. The 2nd floor has 3 Bedrooms w/Primary enjoying an Ensuite promising moments of tranquility w/a corner tub, stand in shower & a perfectly located Walk-in Closet. You will love the BONUS room - make it a playroom or as a Flex room to meet your lifestyle. This floor comes complete w/4pc. Bath & Laundry. The developed lower level adds extra living space revealing a perfect Family room that could be for your Theatre Room, workout room or even have it as your visiting guest’s space as it also hosts a 4th Bedroom, 3pc. Bath & utility room. The Landscaping is impeccable, has UGS, & the backyard enjoys an expansive composite deck, stampede concrete patio, PVC fencing w/a side gate where you can open by removable panels to bring in your larger toys. This family home, with its abundant features, offers a fantastic opportunity for those seeking comfort, space, & a touch of luxury in Maple Ridge. It stands as a testament to quality living, ready to welcome a new family to create lasting memories. CLICK ON THE MULTI MEDIA LINK FOR A VISUAL TOUR, and call today to make your next move the best move! (id:51699)
Rm Of Weyburn Farm & Development Land
Weyburn Rm No. 67, Saskatchewan
Farm and Development Opportunity in the RM of North Weyburn Situated in the heart of the RM of North Weyburn, this exceptional quarter section of land presents an enticing opportunity for both agricultural pursuits and development ventures. Boasting 157.57 total acres, with 145 acres currently under cultivation, this property offers a prime canvas for realizing your farming aspirations while also holding immense potential for future development. The land, characterized by an H soil class, is great for its fertility and productivity, making it ideal for a variety of crops. Beyond its agricultural merits, this quarter section is strategically located in the town of North Weyburn, where development activity is growing. Surrounded by established developments and new neighbourhoods, the property holds significant appeal for investors and developers seeking to capitalize on the region's growth. With its convenient access to essential amenities and services, as well as its proximity to major transportation routes, this parcel offers unparalleled convenience and connectivity for potential residential, commercial, or industrial development projects. Whether you envision cultivating the land for agricultural purposes or harnessing its development potential to shape the landscape of tomorrow, this quarter section in the RM of North Weyburn presents a rare opportunity to invest in the future. Don't miss your chance to be part of this dynamic and thriving community. Contact us today to learn more about this versatile property and seize the opportunity to turn your vision into reality. (id:51699)
302 Coventry Crescent
Nipawin, Saskatchewan
Stunning designer home with thoughtful appointments on 302 Coventry Crescent is fresh to market! This modern 2 story has gorgeous street appeal in a fantastic location near the edge of town in Nipawin's newest development. Quality construction with high end finishings and appliances throughout. Pamper yourself, no expense has been spared! Modern layout complete with 4 bedrooms and 3 baths will suit a wide variety of families. The kitchen is the focal point of the home filled with custom cabinetry finished with waterfall quartz countertops. You'll appreciate all the conveniences of the built in island complete with breakfast bar, large undermounted sink, built in separate refreshment cooler, custom range hood for stove complete with plumbed pot filler, and the extra space provided by the nearby butlers pantry!. The large dining and living areas overlook the backyard and are the perfect place to gather with friends and family. The garden doors lead to a large composite covered deck perfect for those evening BBQ gatherings. Looking for a getaway? The master bedroom is you own private retreat complete with walk in closest, 5 piece en-suite with double sinks, deep soaker tub, custom glass shower, and a cavernous walk-in closet. The 2nd floor features a cozy family room complete with wet bar. There are two large bedrooms and bath here as well. Other Amenities include: Two car attached and heated 30x28 garage, main floor laundry, built in WIFI sound system, fully landscaped and fenced yard with firepit, underground sprinklers, and colour matched garden shed. Homes like this don’t come around very often. The attention to detail on this one is truly spectacular! Book your showing today of this move in ready home. You will not be disappointed. (id:51699)
5 Simon Lehne Drive
Candle Lake, Saskatchewan
LAKEFRONT!! Don't miss this opportunity!! Dream Lakefront, Dream Building spot, Dream Location. If you're ideal lakefront cottage is small and cozy or sprawling and luxurious this lakefront lot will meet your needs. Great features of this GEM lot include: West Facing, Neighbouring Waskateena Beach, Close to 115' water frontage, Oversized Lot 110'X140', Over 1/4acre (0.39acres), Serviced (NG, Power, Telephone), No time restrictions to build, Close to all the amenities, Pavement to you driveway and walking distance to mini golf, convenience store, walking baths and beach etc. Location, location location!! The West facing giving it great sun exposure, unlimited sunsets and hrs more of sunlight on those summer nights. Located on the SE corner of #candlelake. Check out the #VALUE and start your #lakelife today! Contact #teamvalcourt for more information. (id:51699)
515 2nd Street E
Saskatoon, Saskatchewan
Not your average infill! This stunning home built by Centennial Homes offers high-end finishes and quality craftsmanship throughout. The gorgeous living room welcomes you in with large south-facing windows and features a gas fireplace with floor-to-ceiling tile. Heading into the bright and spacious kitchen you'll find a Bertazzoni gas range, marble tile backsplash, large island with seating and beverage/coffee bar. Entertain family and friends in the large dining room with oversized windows overlooking the backyard. A powder room and laundry/mud room with built-in lockers completes the main floor. Upstairs are 2 large secondary bedrooms each with large closets, and a 4pc bath. Then step into the primary suite, with its large walk-in closet and gorgeous ensuite with soaker tub, dual sinks, tiled shower and heated floor! The basement as been thoughtfully finished to the same high standard as the rest of the home! The family room offers a wet bar with wine fridge - perfect for hosting on game night! The 4th bedroom and convenient 4pc bath and utility room finish off this level. Other notable features include newer luxury vinyl plank flooring throughout the main, 9 ft ceilings, Hunter Douglas blinds, Control4 home automation, built-in speakers and central vac and central air! Double detached insulated and heated garage, fully landscaped and fenced yard with underground sprinklers. Located on a quiet street in sought-after Buena Vista, with parks, schools and the river all within walking distance! This home needs to be seen to be fully appreciated so be sure to book your showing! (id:51699)
438 Keith Turn
Saskatoon, Saskatchewan
Welcome to 438 Keith Turn, an Ehrenburg built 2-storey former show home offering a legal suite option and numerous amenities. Situated on a serene crescent in Rosewood within walking distance to two elementary schools and a park, and conveniently close to shopping and other amenities. Quality workmanship and high-end finishing throughout! The main floor features 9-foot ceilings, an open concept layout with a modern ambiance, a spacious and bright living room with a stylish brick featured wall and electric fireplace, and durable wide plank laminate flooring. The kitchen boasts quartz countertops, tile backsplash, ceiling-height Superior custom cabinets with soft-close drawers, an island with an eating bar, a pantry, and stainless steel appliances (range hood vents outside). The dining area leads to outdoor bliss through large windows and a garden door. A main floor powder room provides convenience, with direct access to the insulated and drywalled large double garage. Upstairs, discover a large bonus room, 3 generous bedrooms including a master with walk-in closet and 5-piece ensuite with dual sinks. The upper level also features a laundry area with custom shelving. The basement offers a legal suite option with a separate entrance, and framed and insulated perimeter walls. Outside, enjoy the curb appeal of a concrete double driveway (newly sealed), a well landscaped backyard with a large deck with aluminum railing, patio, and composite fence. Additional features include triple pane windows, central AC, central vac rough-in, HRV, high-efficiency water heater and furnace, high-end blinds, upgraded shower heads, upgraded black interior door handle hardware, and a smart keyless door locker. The seller states that around $35,000 was spent in landscaping and upgrades. Immaculate and loaded with extras, this home is move-in ready! (id:51699)
223 Skopik Crescent
Saskatoon, Saskatchewan
This two-storey home features a bright front foyer that opens to the main living area. The mudroom has direct access to and from the large double attached garage (21’-24’/22’) and the walk-through pantry that opens up to a large kitchen with tons of cabinet space Flooded with Natural Light from Numerous Large Windows. This home comes fully equipped with air-conditioning and Samsung appliances. The open-concept design offers added functionality and living area with no wasted space. The backyard is almost finished with a brand new vinyl fence, grass, sprinklers and a few trees. This home offers a great location just steps from Brighton park. Assumable Mortgage: A standout feature of this property is its assumable mortgage with an irresistible 2.99% interest rate, maturing on April 1, 2027. By taking advantage of this rare opportunity, you can enjoy significant savings on interest payments while securing your homeownership journey for years to come. (id:51699)
154 Kostiuk Crescent
Saskatoon, Saskatchewan
NEW" Ehrenburg built home in Rosewood. "HOLDENDERG MODEL 1657 Sqft 2 Storey Home. New design with LEGAL SUITE OPTION. Bright and open floor plan. Kitchen features: custom cabinets, Quartz counter tops, energy star dishwasher, exterior vented OTR microwave, sit up island and pantry. Master bedroom with 4 piece en-suite and walk in closet. 2nd level laundry. Plus LARGE BONUS ROOM on 2nd level. Double attached garage, poured concrete driveway and front landscaping included. Full New Home Warranty. Currently under construction. **Note** pictures taken from a previously completed unit. Interior and Exterior specs vary between builds. Elementary schools is few blocks away. (id:51699)
146 Kostiuk Crescent
Saskatoon, Saskatchewan
The "DAVENBURG" is a NEW designed home built by Ehrenburg Homes... Located in Saskatoon's fasted growing neighborhood in Rosewood. This 1646 sq.ft. homes features a Spacious and Open floor plan. Kitchen has Quartz counter tops, sit up island. pantry. large eating area. Main floor laundry. 2nd level -- 3 bedrooms, Master bedroom with 4 piece en-suite with dual sinks PLUS a Large GREAT ROOM [20' x 13'6]. Optional ability for Lower level LEGAL SUITE. This home also includes a Double attached garage, Concrete driveway and front yard landscaping with underground sprinklers. Great location.. Great Price. Currently under construction with late fall possession. **NOTE** PICTURES ARE FROM A PREVIOUSLY COMPLETED UNIT. Interior and Exterior specs vary between units. Check specs in the supplements (id:51699)
8830 Barootes Way
Regina, Saskatchewan
Welcome to 8830 Barootes Way located in Edgewater. This very well cared for 5 bed, 3 bath bi-level backs onto a park which is an added bonus! Spacious foyer welcomes you as you enter the home. As soon as you walk in you will appreciate the bright open spacious main living area featuring a vaulted ceiling. Kitchen offers lots of counter and cupboard space. Stainless steel fridge, stove and dishwasher have recently been upgraded. Spacious dining area off the kitchen includes new patio doors that lead to the beautiful yard that overlooks the park. Living room includes a gas fireplace to cozy up to. Two generous size bedrooms and a 4 piece bath are also included on the main level. Main floor laundry room has been improved with more storage and an upgraded washer and dryer. Primary retreat on the second level offers a lovely walk in closet and 4 piece ensuite with a corner soaker tub. Basement is fully developed with a rec room, two more bedrooms, 3 piece bath, storage room, and a utility/storage area. Fully fenced yard is beautifully landscaped offering a newer lower patio deck and underground sprinklers (backyard only). Double attached garage is insulated. This home is a pleasure to show. Contact your real estate professional to schedule a showing. (id:51699)
9 Gregory Avenue
White City, Saskatchewan
Welcome to 9 Gregory Avenue. This home is located in the desirable town of White City and offers the perfect blend of acreage living with the convenience of all the in-town amenities. Driving up, you are greeted with a sprawling and mature yard. This updated bungalow has a modern Farmhouse Charm that invites any buyer looking for a blend of country and city living. Outside the front of the yard, you are greeted with a lovely paved patio. Entering this home, you are greeted with a spacious floor plan with large windows allowing the sunlight to brighten the entire main floor during all the seasons of the year. The kitchen renovations include white cabinetry, a wall of open-shelving, granite countertops and farmhouse sink. The dining room has been finished to include, cabinets with wine storage, and a bar top with granite countertops to match the kitchen. Continuing through the main floor, you find 3 bedrooms, and 2 updated bathrooms. The primary bedroom has seen renovations as well, such as built-ins in the walk-in closet, and ensuite with rain shower and double vanity. You will also enjoy direct access to the back deck. The basement of this home has been fully developed and finished as additional space to enjoy family movies. It includes additional storage, a laundry/bathroom. It is the perfect space to relax, entertain or have the children’s play area. Outside is .94 acres of land to play, enjoy, develop, garden, or to do whatever your heart desires. The attached garage is 28x28 in size and is insulted and heated for workshop use, and those cold winter months. There is also access to a dog run as well, because a property like this calls for a furry friend to enjoy too. Call today to book your viewing! (id:51699)
15 3206 11th Street W
Saskatoon, Saskatchewan
Bungalow townhouse in Montgomery Place. 1162 Sq ft, totally finished on both levels. Main floor has spacious living room with fireplace and built in shelving. Kitchen features an abundance of cabinets,large island, pantry and stainless appliances. Dining room opens onto private deck. There are two bedrooms, two bathrooms and main floor laundry room. Basement has family room, 2 bedrooms and full bath. Double attached garage and front porch. (id:51699)
527 Wright Terrace
Saskatoon, Saskatchewan
Step into comfort and luxury with this stunning 4-bedroom, 4-bathroom home nestled on a peaceful cul-de-sac in Arbour Creek in the vibrant city of Saskatoon. Expansive at 2,037 square feet, this fully developed 2 Storey residence combines elegance with practicality, offering a fresh, newly-painted interior featuring hardwood flooring, high ceilings, and an inviting natural gas fireplace. The home delights with a south-facing backyard that boasts a serene garden area, composite deck, and underground sprinklers—perfect for relaxing and entertaining. Not to be overlooked, the property includes modern conveniences such as air conditioning and a natural gas BBQ hookup, enhancing your outdoor living experience. Located in a community-focused neighbourhood, this property is ideally situated near essential amenities and attractions. It's a mere walking distance to St. Joseph High School and just a short drive from K-Market for all your grocery needs. Public transportation is conveniently accessible with the 105th Street / McKercher bus station nearby, simplifying commuting in and around the area. For those who enjoy the outdoors, the tranquil Foster Park is also close by, providing a great escape for a family outing or a morning jog. This home’s superb location ensures you are always just a few minutes away from the best that Saskatoon has to offer. Offering both luxury and a prime location, this home is an exceptional find for those seeking a high-quality living experience in a friendly, welcoming community. Don’t miss out on the opportunity to own a slice of serenity and convenience in Saskatoon!! (id:51699)
3935 Hampton Place E
Regina, Saskatchewan
Are you on the hunt for a spacious family home in a great neighbourhood? This large two storey home has 5 bedrooms plus a den and is located in beautiful Windsor Park. This home is walking distance to Jack Mackenzie and St Gabriel Elementary Schools as well as shopping and amenities. This home was custom built by Sthamann Homes on a large pie shaped lot that is orientated so you get sunshine through the windows all day. You will step inside and instantly fall in love with the 18ft ceilings in the formal living room and dining room. Loads of natural light floods the main floor and shows off the beautiful hardwood flooring. The living room even has a gas fireplace with ambient lighting to keep you cozy all winter long. The kitchen has an abundance of oak cabinets with a corner pantry for additional storage. Off of the kitchen is a dining nook with access to the rear yard. Completing the main level is a den/office and a 2pc powder room. On the second floor you will find 4 bedrooms that all have hardwood flooring. The primary bedroom has a walk-in closet and a 4 piece ensuite with a soaker tub. Additionally you will find convenient second floor laundry and a 4pc main bathroom. The basement has larger windows and has been developed with a large family room that leaves lots of room for the kids to play and a relaxing TV area. There is also a bedroom in the basement and a future bathroom is framed, dry walled, and has roughed in plumbing. The storage room will be perfect for storing seasonal items and luggage. The double attached garage is insulated and boarded with the addition of a water line. The rear yard is fully fenced and landscaped with beautiful mature trees. This home was built on piles. Some recent upgrades include: Shingles (2021), 2nd Floor Sinks, New Flooring to Foyer/Kitchen/Dining Noon/2pc Bath, New Cooktop (2022), and the wood trim was refinished, completed trim in basement, RO System, and much more. (id:51699)
543 Wright Terrace
Saskatoon, Saskatchewan
Nestled in the esteemed cul-de-sac of Wright Terrace, this meticulously maintained residence embodies extreme pride of ownership inside and out. Proudly boasting its original owner, this exceptional property exudes charm and sophistication. Inside, the main floor delights with thoughtful details such as a feature gas fireplace in the living room, creating a cozy ambiance during cooler evenings. The spacious and well-appointed kitchen, complete with a charming breakfast nook, while the adjacent formal dining room offers an elegant setting for more intimate gatherings. With main floor laundry for added convenience, every aspect of this home has been carefully considered for modern living. The main floor encompasses a welcoming foyer, kitchen with breakfast nook, living room, dining room, as well as the primary bedroom with a three-piece ensuite. Two additional bedrooms and a four-piece bathroom round out the main level, ensuring ample space for family and guests alike. Potential for expansion awaits in the partially finished basement, currently featuring a finished family room, the basement presents an opportunity for customization and personalization with space for additional bedrooms, games area, and future bathroom. Step outside to discover the allure of the covered deck and stamped concrete patio, perfect for entertaining guests or enjoying quiet evenings under the stars. Ideally located in the coveted Arbor Creek neighbourhood, this residence is just moments away from scenic walking paths and the tranquil creek, providing endless opportunities for outdoor recreation and relaxation. Impeccably maintained and thoughtfully designed, this home truly epitomizes pride of ownership and offers a lifestyle of unparalleled comfort and elegance. Experience the epitome of fine living at 543 Wright Terrace. (id:51699)
106 Pritchard Crescent
Saskatoon, Saskatchewan
Nestled within one of Saskatoon's popular neighborhoods in The Meadows, this exceptional property offers a rare opportunity to own a sophisticated and effortlessly stylish home crafted by Maison Fine Homes & Interior Design. Boasting turnkey convenience and low-maintenance living, this residence is a true gem awaiting your enjoyment. Step inside to discover bespoke features, from exquisite custom millwork adorning hallways to elegant bookshelves, wall paneling, and custom stair stringers. High-end lighting fixtures illuminate the space, while the Redl World Class Kitchen Cabinetry adds luxury to the heart of the home. The main floor presents a versatile study, a spacious front entrance, and an open-concept kitchen complete with quartz countertops, calacatta marble backsplash, a large island, and a seamless flow into dining and living areas. A chic 2-piece bathroom and a convenient back mudroom enhance functionality. Moving to the second floor, you'll find a well-appointed laundry room, three bedrooms, a dreamy en-suite bathroom featuring a cast iron sink and soaker tub, a dual flush toilet, and an additional 4-piece bathroom for kids. Ascend to the third level to discover a versatile loft space or family room, perfect for relaxation and entertainment. The basement offers even more living space, including a bedroom, a den area, a luxurious 4-piece bathroom, a wet bar, a meeting/recreation area, and an additional family room for gatherings and activities. Outside, the Craftsman exterior and unique roof pitch lend undeniable curb appeal, while professionally landscaped grounds feature stamped concrete walkways, a patio area, tranquil hot tub and a gas fireplace for outdoor enjoyment. Two exterior gas hookups cater to BBQs and outdoor heaters, while the heated triple detached garage provides ample space for storage and vehicles. Don't miss this opportunity to own a truly exceptional property, meticulously designed for modern living and effortless elegance. (id:51699)
123 Saguenay Drive
Saskatoon, Saskatchewan
Welcome to your dream home in the heart of River Heights! Nestled on a quiet dead-end street, this property offers the perfect blend of tranquility and convenience. Boasting a prime location steps to Meewasin Valley and river trails, a quick commute to city center, the U of S campus, and all amenities including primary and secondary schools with French Immersion options, parks, soccer center, pool, library and churches. As you step into this meticulously maintained home, you are greeted by a bright and functional floor plan that seamlessly combines style and practicality. Most of the interior of the home has been freshly painted, living room/dining room features brand new flooring installed in December 2023, adding a touch of modern elegance. Wonderful street appeal with newer shingles, stucco, water heater in 2024, and many other updates throughout. The spacious kitchen is a chef's delight with a huge island that provides loads of counter and cabinet space for meal preparation and entertaining. Main floor washer and dryer make that task a breeze! The living/dining room is both spacious and welcoming, offering the perfect setting for family gatherings or quiet evenings by the fireplace. For those who enjoy the outdoors, the cozy family room features patio doors that lead to a charming patio and a private backyard. Convenience is key, with main floor laundry making daily chores a breeze. The basement of this home is a versatile space, featuring a kitchen area open to a large rec room/bedroom, separate washer and dryer, and a separate entrance from the garage. This layout opens up possibilities for a teenager's retreat, a mother-in-law suite, or a potential mortgage helper. The attached garage has direct entry into the foyer, ensuring ease of access, especially during those cold Saskatchewan winters. This home is not just a residence; it's a lifestyle that combines comfort, functionality, and the best of what the River Heights community has to offer. (id:51699)
2000 Rae Street
Regina, Saskatchewan
2000 Rae St stands as an exquisite residence in the Cathedral neighbourhood, greeting visitors with a bright foyer and a captivating staircase. The main floor unfolds to the right with a cozy living room featuring a gas fireplace and direct access to the backyard. Continuing on the main floor gives you a spacious kitchen adorned with light cabinets, abundant storage, and a generous eat-up counter. The attached dining area and family room provide a seamless flow, complemented by a convenient 2-piece bathroom. Ascending to the second floor reveals three bedrooms, a 4-piece bathroom, and a 3-piece ensuite. Additionally you’ll find an open office space with a built-in desks and overhead lighting. Second-floor laundry to add practicality, while the primary bedroom boasts ample space and a walk-in closet and 3-piece en suite. The basement emerges as an entertainment hub with a movie room, recreational space, and an additional 3-piece bathroom. Noteworthy features include pot lights, a humidifier, an underground sprinkler system, an in-ceiling sound system, and a natural gas BBQ hookup. Outside, a covered deck, hot tub, fenced yard, patio area await to enjoy nights of entertaining or a quiet night in! You’ll also find a heated, insulated detached double garage complete this exceptional property, offering a perfect blend of elegance and functionality for comfortable living and entertaining. (id:51699)
226 Sharma Lane
Saskatoon, Saskatchewan
Beautiful plan for 1461 sqft modified bilevel 5 Bed ,3 bath, including basement legal suite in newest phase in Aspenridge ,Saskatoon .This is currently under construction . Builder have lot available for custom home . Call your realtor for more information . (id:51699)
3918 Sandhill Crescent
Regina, Saskatchewan
From the moment you pull up to the curb this home smiles at you. Approaching the front, the large window area immediately draws your attention, flooding the home with natural light. Built by Kratz Homes.A spacious foyer, provides a warm & welcoming atmosphere, W convenient access to the garage & a large front closet (5’11” x 8’9”). Upstairs, you are greeted by stunning wire brushed oak flooring, leading you to the heart of the home where the living room, dining area, & kitchen seamlessly merge. A large picture window in the living room offers a glimpse of the private backyard oasis awaiting you. The kitchen is a chef's delight, featuring an abundance of convenient pull-out drawers, expansive counter space, acorner pantry, built-in microwave & generous eating bar. Convenient main floor laundry room W cabinetry & storage. The primary bedroom easily accommodates a king-size bed, (TV hook-ups behind the mirror) & boasts a bright & crisp ensuite W double sinks, jetted tub, separate shower W molded seat, & a walk-in closet. Well-appointed main floor bath completes this level. Venture downstairs to discover a fully finished lower level W expansive family room area, large windows, two good-sized bedrooms, plenty of closet storage space,a three-quarter bath plus a fully finished secured storage room. Mechanical room offers additional storage space. Step outside from the garden door in the living room onto the 24' x 10' low-maintenance deck W retracktable awning, perfect for enjoying breathtaking views & amazing sunsets. Lower level patio surrounded by lush greenery, providing a peaceful retreat. All yard ornamentation, furniture, & indoor decorative items can be included at a neutral price. The garage is also meticulously maintained: insulated, drywall, heated & ample lighting. Staggered lengths provide space for larger vehicles. Situated in an excellent location offering privacy & easy access to amenities. Book your showing today! (id:51699)
Fishing Lake Development Land - 59.94 Acres
Foam Lake Rm No. 276, Saskatchewan
59.94 Acres close to fishing lake. Great development opportunity for single or multiple such as resort, gas station, convenience store, restaurant, the possibilities are endless! Just a 15-minute walk to the beach, golf course, and other amenities. Land is currently rented by a farmer who will continue to rent the land if there is a wait on development. Call today for more information! (id:51699)
412 Mary Anne Place
Emma Lake, Saskatchewan
Absolutely beautiful year round waterfront home at Emma Lake. This home is located on a very private lot where you can spend all day enjoying the sun with close proximity to the Emma Lake Golf Course. This residence has been exceptionally taken care of and is in superb condition inside and out. The main floor includes an open concept living space with vaulted ceilings in the living room and a large kitchen with a huge island overlooking the floor to ceiling windows that allow for the natural light to flood the home. There is a large master suite with a beautiful three piece ensuite and a large walk in closet. There are two other bedrooms for your guests to enjoy. There is an expansive deck surrounding the home accented by gorgeous post and beams. The property also includes a 24X24 heated detached garage and sheds for your toys. The beautifully landscaped yard has a fire pit, garden area, and extra parking large enough for an RV. There is a dock to fresh water fed Beaver Lodge Lake for kayaking and canoeing. Your are also protected form any power outages with an automatic generac system. This property must be viewed to be appreciated. (id:51699)

