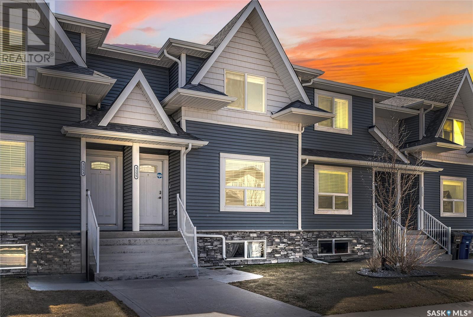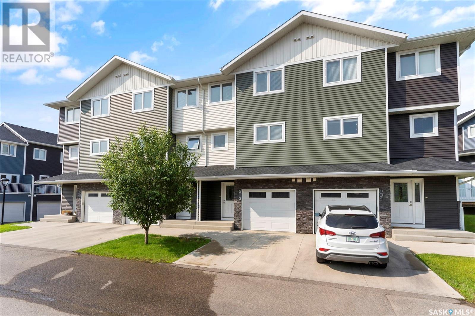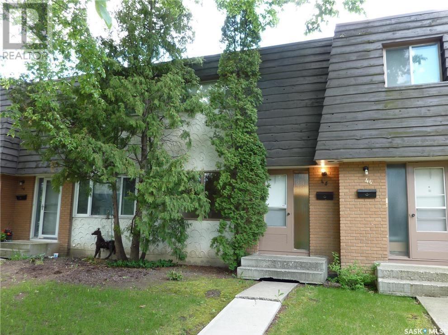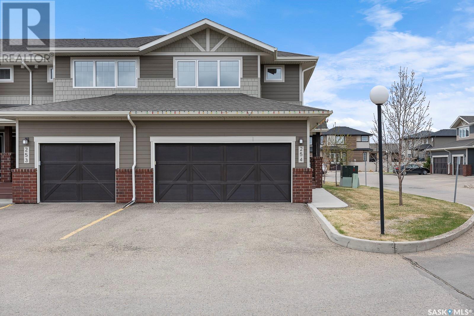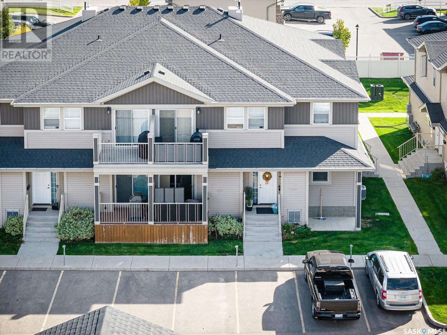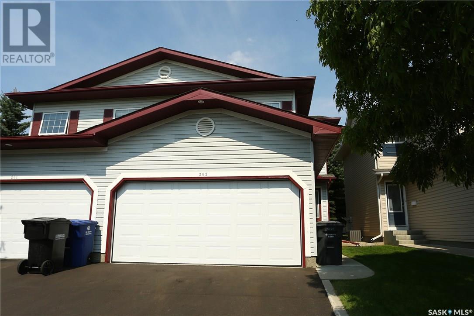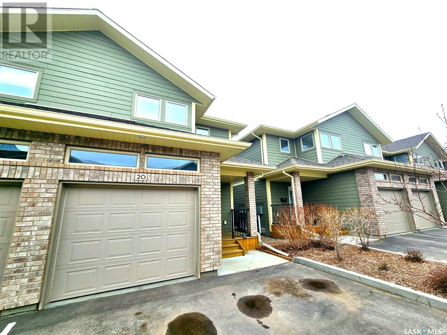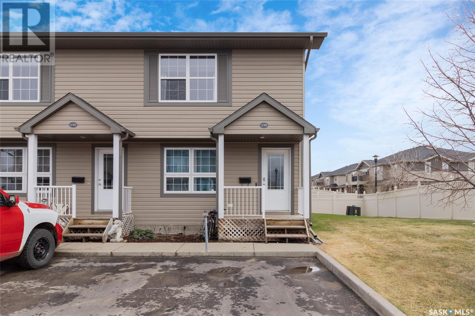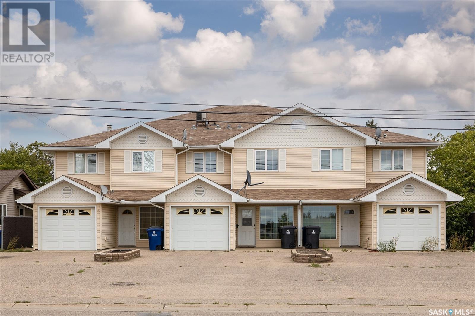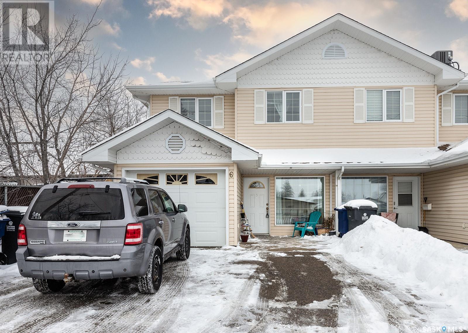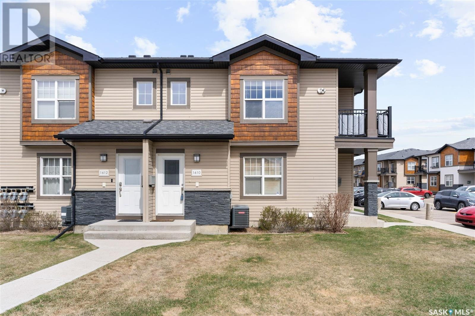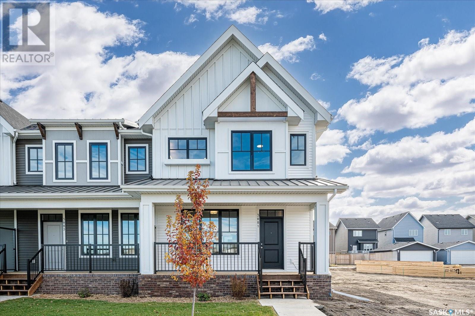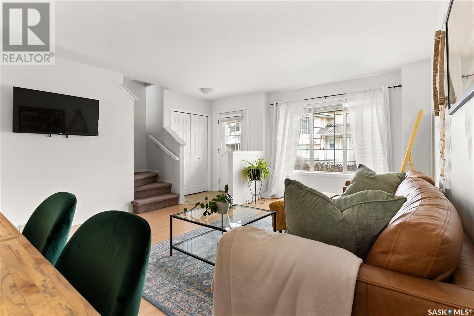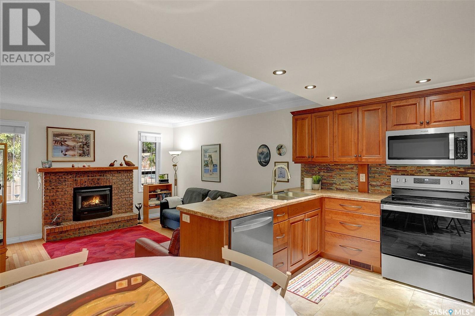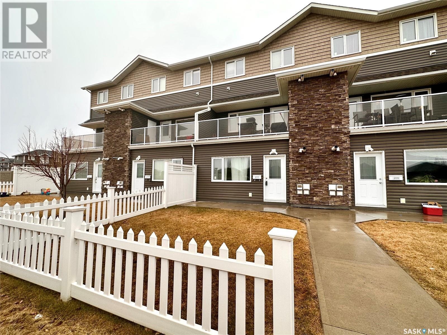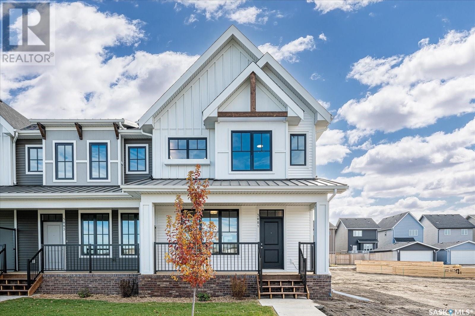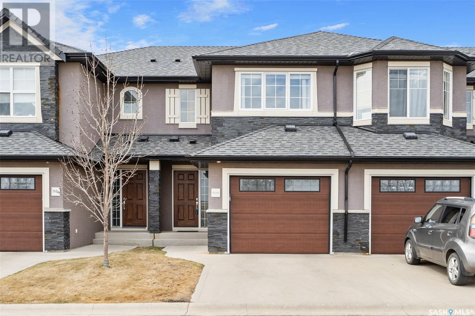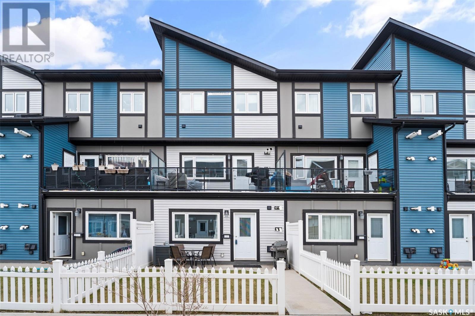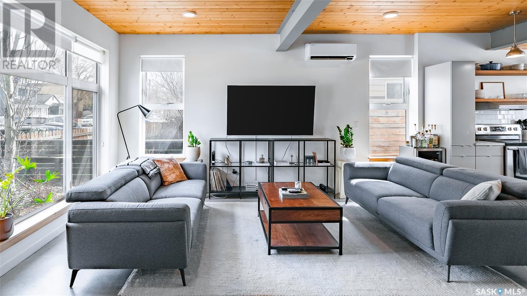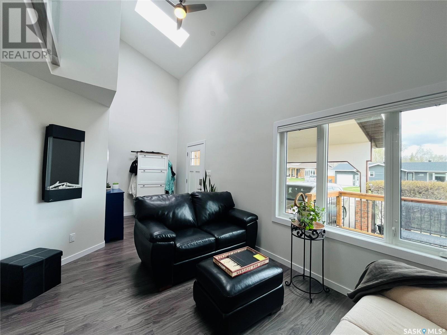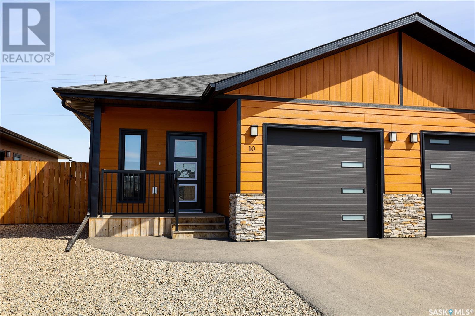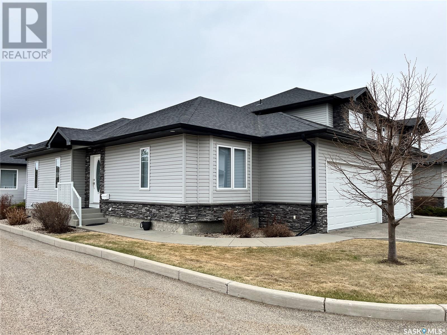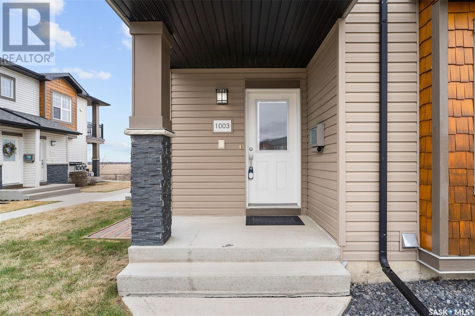3155 3115 Mcclocklin Road
Saskatoon, Saskatchewan
Stunning Hampton residence! Impeccably updated interiors and a layout that will captivate you from the moment you step inside. This 3-bedroom, 1-and-a-half-bathroom home offers an array of features. Quartz countertops, cabinetry, a marble backsplash, and a convenient walk-in pantry. Efficiency is paramount with an energy-efficient water heater and furnace, as well as central air conditioning. Step outside to discover a professionally landscaped backyard oasis, complete with patio stones and raised garden beds featuring low-maintenance perennials, flowering bushes, and ornamental dwarf trees. Beneath the patio stones lies an integrated weeping tile system, ensuring proper drainage during spring runoff, directing water away from the garage and backyard through a dedicated drainage channel. The garage is insulated and equipped with three outlets, shelving, and hooks for organizing tools. A wide back lane provides additional private parking behind the garage, granting easy access to both the yard and garage. Enjoy the outdoors on the 8x10 deck accessed through the patio door, while the south-facing backyard is fully enclosed with maintenance-free white privacy fencing, featuring a lockable gate with access to the lane. This property is a true gem, offering both style and functionality in one desirable package. (id:51699)
401 315 Kloppenburg Link
Saskatoon, Saskatchewan
Large End Unit. Unit features three spacious bedrooms and two and a half bathrooms. Designed for family and entertaining, unit boast 12 foot ceilings in the living room and a raised kitchen and dining area. Townhomes come complete with contemporary kitchens, luxurious white quartz countertops, Kohler plumbing fixtures, high-end laminate flooring, second floor laundry. Three bedrooms on the 2nd level with the primary having a 4 piece ensuite and walk in closet. Unit comes with a single attached garage, and deck!GST Rebate must be signed by the buyer. GST induced in price with rebate to the builder. (id:51699)
45 120 Acadia Drive
Saskatoon, Saskatchewan
Great townhouse close to the university and 8th St! This townhouse had major renovations in 2017 with new flooring, kitchen, bathroom, windows and more! The townhouse comes with a private, fenced yard and two parking spaces right outside the back door. The complex features a beautiful courtyard and a clubhouse with a swimming pool and sauna. The home is currently tenant occupied. (id:51699)
254 4002 Sandhill Crescent
Regina, Saskatchewan
Welcome to this beautiful townhouse condo in The Creeks, relatively new condition with many upgrades! This condo features dark maple cabinets with granite counter tops, soft close doors and drawers, tile back splash, stainless steel appliances including fridge, stove, built in dishwasher and microwave with hood fan. The flooring in the kitchen, dining and living room is dark rustic engineered flooring. Rounding off the main level is the ½ bath, large entrance and a double attached garage that is insulated, dry walled and painted. The 2nd level is great featuring two large master bedrooms both with an ensuite and very large custom closets with organizers. Finishing off the 2nd level is the laundry area. The basement is developed with a full bathroom, rec room and utility space. There is also a high efficient furnace, air exchanger, sump pump and floor trust system. You won't want to miss it! (id:51699)
209 100 Chaparral Boulevard
Martensville, Saskatchewan
Welcome to Chaparral Ridge! Located in the South end of Martensville, this home is just a short drive to Saskatoon. This 962 sq ft bungalow style townhouse features 2 bedrooms and a 4 piece bathroom. One of the greatest features is the spacious kitchen adorned with beautiful granite counter tops, stainless steel appliances, and a corner pantry. Sliding patio doors off of the dining area provide ample daylight and access to a West facing deck. With plenty of room to develop another bedroom, bathroom and large family room, the undeveloped basement offers plenty of space to add your personal touch. This home also features main floor laundry, central air, 2 electrified parking stalls and ample visitor parking for your guests! (id:51699)
202 615 Kenderdine Road
Saskatoon, Saskatchewan
Welcome to Creekside 2!! Nicely maintained 3 bedroom townhouse in the well desired neighborhood of Arbor Creek! Spacious and bright with large windows and patio door to a nice sized deck. Large living room is open to the dining room and kitchen. Plenty of cabinets in the kitchen and comes with an Island. Newer top of the line over the range microwave and dishwasher. Handy half bath located just off the kitchen. Second floor offers a bonus room with a cozy natural gas fireplace. Master bedroom has a walk-in closet. There are 2 extra decent sized bedrooms that have double closets and a full 4piece bathroom. Basement developed with a family room and a laundry/storage room. Roughed-in plumbing for a future bathroom. Newer Hi-efficient furnace. Central Air Conditioning. Double attached garage with newer overhead door. The upgrades over the past few years include... laminate flooring, carpet on top and lower levels, paint, trim, baseboards, vinyl plank in the bathrooms, toilets and vanities replaced. This is a well managed complex just a few blocks to elementary schools and the shopping amenities of University Heights (id:51699)
20 1550 Paton Crescent
Saskatoon, Saskatchewan
Beautiful Townhouse with single attached garage built by Riverbend Developments. Excellent Location in Willowgrove. 3 bedrooms 2.5 baths, private fenced backyard. The main floor features 9 feet ceiling, Laminated floor. Nice Kitchen. 3 good sized bedroom and 2 full baths on 2nd floor. Walking distance to schools, park, shopping and all amenities. S (id:51699)
125 700 2nd Avenue S
Martensville, Saskatchewan
Welcome to this inviting 2-storey End Unit townhome in the thriving City of Martensville, offering the perfect haven for any new homeowner. Boasting 3 bedrooms and 2 bathrooms, this fully finished home offers comfort and practicality. This bright main floor features laminate flooring throughout & boasts a cozy and functional layout with a spacious living room, a kitchen with an island boasting a granite top for additional counter and storage space & flowing into the dining area with patio doors leading to your private patio and shared greenspace. The second floor offers 3 bedrooms and a 4-piece bathroom, with ample room in the hallway for a desk. The basement presents a cozy family room for added living space, accompanied by a convenient 3-piece bathroom, generous storage options, and laundry facilities in the utility room. With two parking stalls conveniently positioned directly in front of the unit and a pet-friendly complex this home offers convenience and comfort Enjoy the proximity to many amenities and the ease of access to the City of Saskatoon, making this residence an ideal choice for buyers seeking a blend of functionality and charm. (id:51699)
2 506 Centennial Boulevard
Warman, Saskatchewan
This townhouse has a wonderful location in Warman. Within walking distance to a high school, elementary school, shopping and the Warman Centre Communiplex (hockey rink, volleyball courts etc.) There is an open layout on the main floor, updated kitchen, an attached single garage, two bedrooms and a nook upstairs which should easily be converted into an office space. Features include top floor laundry and air conditioning. There is a unique opportunity to purchase four of the six units in this complex. Excellent revenue/sweat equity potential. (id:51699)
6 506 Centennial Boulevard
Warman, Saskatchewan
This townhouse has a wonderful location in Warman. Within walking distance to a high school, elementary school, shopping and the Warman Centre Communiplex (hockey rink, volleyball courts etc.) There is an open layout on the main floor, updated kitchen, an attached single garage, two bedrooms and a nook upstairs which should easily be converted into an office space. Features include top floor laundry and air conditioning. There is a unique opportunity to purchase four of the six units in this complex. Excellent revenue/sweat equity potential. (id:51699)
1610 1015 Patrick Crescent
Saskatoon, Saskatchewan
Welcome to Ginger Lofts! Top floor corner unit with open concept living space and two bedrooms. This home comes complete with stainless steel appliances, an ample amount of cupboard space with quartz countertops, island and in suite laundry with plenty of storage in laundry room and storage closet. Desirable bamboo and tile flooring throughout living space and bathroom. This unit also features a covered balcony and air conditioning. Your condo fees include water, all lawn care and snow removal and use of the clubhouse with a pool, hot tub, gym and games room. (id:51699)
3067 Brighton Common
Saskatoon, Saskatchewan
NO CONDO FEES FOR 12 MONTHS! Welcome to "Brighton Waterfront Towns," where you'll find "The Felix," a stunning two-story end unit townhouse with 1701 square feet of living space. As you enter, you'll notice the open floor plan and vinyl plank flooring on the main level, along with custom kitchen cabinets and quartz countertops. This unit features three bedrooms and 2.5 bathrooms, with the master bedroom offering a spacious 5-piece en-suite bathroom and a large walk-in closet. Outside, you'll find a 10x10 concrete patio in the fully fenced and landscaped backyard, along with a 20x22 double detached garage, ensuring that you never have to worry about finding parking on cold winter days. This townhouse is located in the picturesque Brighton neighborhood, overlooking the water and surrounded by large parks, walking paths, and waterways that allow you to enjoy nature right at your doorstep. This low-maintenance townhouse is perfect for those who love to travel, as you can simply lock up and go, knowing that the front lawn will be cut or snow cleared when you return. Inside, the bright and spacious kitchen with an island is perfect for hosting family and friends, while the finished yard is ideal for enjoying sunny days and the patio is great for hosting barbeques. Upstairs, you'll find two more bedrooms and another full bathroom, making this townhouse perfect for families or those who love to have guests over. Located near all the amenities you could need, including shopping, restaurants, a movie theatre, and more, this townhouse offers excellent access to 8th St., downtown, and beyond. Homes by Dream has built this quality townhouse, making it the perfect place to call home. Photos are taken from a different unit. This unit is under construction. Projected possession Fall 2024 (id:51699)
52 2801 Windsor Park Road
Regina, Saskatchewan
Welcome to this 2 Storey Townhouse located in Windsor Park, one of Regina’s best and most sought after neighbourhoods. This condo is located steps to both Jack MacKenzie School and St.Gabriel School. Campbell Collegiate is the closest High School and is a quick bus ride away, as well as the University or downtown. This two bedroom, two bathroom home offers over 1,134 sq ft of living space plus your own partially fenced patio space and a designated parking spot out front. The open concept living, dining and kitchen with large windows and patio door allow for loads of natural light to flood the main space. Main floor laundry and a convenient half bathroom complete this level. Heading upstairs you will find the primary bedroom with a large closet and window, as well as a good sized second bedroom and a 4 piece bathroom. This upper level also offers a large flex space that could be perfect for an office, reading area, kids hang out or whatever serves your needs best. Low condo fees include building maintenance, common insurance, garbage, snow removal, lawn care and reserve fund. Take the full video tour, and don’t miss out on seeing this stunning, affordable and move-in ready townhouse for yourself! (id:51699)
905 715 Hart Road
Saskatoon, Saskatchewan
Welcome to 905 - 715 Hart Road located in the Hartford Greens community in Blairmore. This three bedroom and 2 bathroom townhouse is 1,159 square feet and includes a single attached garage. Entering the home there is a kitchen, dining area, 2 piece bathroom, living room, and rear access to a private patio with shared green space. The bedrooms are all on the 2nd level with the primary bedroom having a large walk-in closet. Within walking distance to grocery, restuarants, & other amenities including the shaw centre! This is a great opportunity for first time home buyers & small families. Home includes all appliances, window coverings, and central air conditioning. Call today for additional information or to set up your private viewing! (id:51699)
2231 Mcintyre Street
Regina, Saskatchewan
Welcome to urban living at its finest! This townhouse-style condo offers unparalleled convenience with not one, but TWO underground parking stalls right outside your door. From the tasteful upgrades to the functional layout, this home is sure to impress. Step into luxury with this rare end unit featuring hardwood flooring, a brick-finished gas fireplace, and an upgraded kitchen with cherry oak cabinets. With all appliances included, moving in is a breeze! The upper level of this home is a retreat unto itself, boasting a spacious master bedroom with his and hers closets and a beautifully finished ensuite. Plus, a second bedroom and full bathroom provide ample space for guests or family. Downstairs, the possibilities are endless with a huge rec room perfect for hobbies, a TV room, or a home office. And with summer just around the corner, imagine relaxing on the west-facing fenced deck with a natural gas BBQ hookup. Located within walking distance to Wascana Park, trendy eateries, and downtown shopping, this home offers the perfect blend of convenience and lifestyle. Plus, with easy access to the bus stop, getting around town has never been easier. Pride of ownership shines through in every detail of this home, making it a true must-see. And with radon mitigation already installed for extra peace of mind, you can rest assured knowing your family's safety is top priority. (id:51699)
211 275 Pringle Lane
Saskatoon, Saskatchewan
Welcome to 211-275 Pringle Lane, a great unit facing to back ,no neighbour,quiet and secured ! weather you are a first time home buyer or looking for a smart investment as a revenue property. It can serve as a comfortable home or as a reliable source of rental income for investors! This cozy 2-bedroom, 1-bathroom main level condo is the perfect blend of comfort and convenience. The open living/kitchen with an eat-in area is ideal for both relaxing and entertaining.close to amenities and bus routes adds to the appeal, making it a convenient choice for university students, young professionals, or It's a versatile option that can work for different lifestyles and needs.Call your Realtor to book the vewing . Immed possession available,easy to show. (id:51699)
3059 Brighton Common
Saskatoon, Saskatchewan
NO CONDO FEES FOR 12 MONTHS! Welcome to "Brighton Waterfront Towns," where you'll find "The Felix," a stunning two-story end unit townhouse with 1701 square feet of living space. As you enter, you'll notice the open floor plan and vinyl plank flooring on the main level, along with custom kitchen cabinets and quartz countertops. This unit features three bedrooms and 2.5 bathrooms, with the master bedroom offering a spacious 5-piece en-suite bathroom and a large walk-in closet. Outside, you'll find a 10x10 concrete patio in the fully fenced and landscaped backyard, along with a 20x22 double detached garage, ensuring that you never have to worry about finding parking on cold winter days. This townhouse is located in the picturesque Brighton neighborhood, overlooking the water and surrounded by large parks, walking paths, and waterways that allow you to enjoy nature right at your doorstep. This low-maintenance townhouse is perfect for those who love to travel, as you can simply lock up and go, knowing that the front lawn will be cut or snow cleared when you return. Inside, the bright and spacious kitchen with an island is perfect for hosting family and friends, while the finished yard is ideal for enjoying sunny days and the patio is great for hosting barbeques. Upstairs, you'll find two more bedrooms and another full bathroom, making this townhouse perfect for families or those who love to have guests over. Located near all the amenities you could need, including shopping, restaurants, a movie theatre, and more, this townhouse offers excellent access to 8th St., downtown, and beyond. Homes by Dream has built this quality townhouse, making it the perfect place to call home. Photos are taken from a different unit. This unit is under construction. Projected possession Fall 2024. (id:51699)
504 1303 Paton Crescent
Saskatoon, Saskatchewan
Welcome to #504-1303 Paton Crescent! This immaculate townhouse is in one of the most unique locations in Saskatoon. It has a beautiful view of sprawling farmland in the city! Not to mention just a few minutes from Attridge Drive which has all the amenities you would ever need. In addition, it is in close proximity to College and Circle Drive which will make your daily commute a lot more convenient and alot less stressful. When you Enter the property you will immediately notice the beautiful hardwood flooring and high end finishing that makes this unit stand out. The main floor has a 2 piece bathroom that is convenient for entertaining guests. The kitchen features stainless steel appliances and an island which is essential for anyone who loves cooking. Last but not least, this unit has quartz countertops throughout which is a more durable and more luxurious option then traditional arborite countertops. Upstairs features 3 spacious bedrooms which would easily accommodate a growing family or would make an ideal space for a home office. The primary bedroom has plenty of room to accommodate all your furniture and has a walk-in closet with a frosted window for natural light. There is a bathroom upstairs for added convenience for you and your family. The seller has also installed a brand new glass sliding door for the bathtub and shower. The basement is finished and has had all necessary permits opened and closed. Basement bathroom toilet has been replaced with a higher end toilet and completed by a licensed plumber! The unit has a central vac and all the attachments are included! Furnace room walls have had sound proof material added to reduce noise so you can fully enjoy this beautiful space. The garage has an electric heater installed making your winter commutes a lot less painful. The unit has been meticulously maintained by the previous owners. If you have any questions, reach out to me or your preferred Realtor! (id:51699)
1209 130 Marlatte Crescent
Saskatoon, Saskatchewan
Welcome to #1209-130 Marlatte Crescent, Located in the beautiful community of Evergreen this unit has all the amenities you could ever need in close proximity to a new shopping plaza being developed down the street. This neighborhood also has plenty of parks for children and conveniently placed bus stops perfect for university students. Whether you're a first time home buyer or looking for a revenue property this unit checks all the boxes with affordable condo fees and priced fairly for a quick sale. The unit has 2 spacious rooms, a beautiful 4 piece bath and in suite laundry. Has a crawl space in the laundry room for additional storage if you run out of space. Kitchen has stainless steel appliances and quartz countertops throughout. This is a durable and more luxurious upgrade from the more common arborite countertops. The hot water heater is on demand which is energy efficient and delivers hot water faster and quickly. Everything you need to live comfortably and affordably. These units have a unique feature and that is a well maintained front yard that is positioned perfectly to receive sunshine all day long! Pets are allowed with restrictions. This one won't last long. Call me to your Realtor to book a showing! (id:51699)
321 D Avenue S
Saskatoon, Saskatchewan
Nestled in downtown Saskatoon, this corner unit townhouse offers a modern urban lifestyle in a prime location. With its large windows, modern kitchen, two beds, two baths, and 1300 square feet of space, this residence is a perfect blend of style and functionality. Located in the heart of downtown Saskatoon, residents enjoy easy access to trendy cafes, restaurants, shopping, and parks. The spacious layout features abundant natural light, thanks to large windows throughout, 9 ft ceilings on the main, 11 ft on the second levelcreating a warm and inviting ambiance. The modern kitchen is equipped with stainless steel appliances and a spacious island, perfect for entertaining. Additional highlights include contemporary finishes, outdoor space, parking, and storage. Experience the best of downtown living in Saskatoon with this contemporary corner unit townhouse. (id:51699)
336 Matador Drive
Swift Current, Saskatchewan
Updated, stylish, affordable and endless kitchen cupboards! This condo has been renovated from top to bottom. New flooring, kitchen, kitchen island, quartz countertops, bathrooms (main floor laundry/bathroom, 2nd floor 4-piece and basement 3-piece) paint, custom closet organizers, basement ceiling, pot-lights throughout, deck, windows and appliances! There is nothing left to do in this condo accept put your feet up and enjoy. You don't even have to mow or shovel EVER again! The renos started in 2011 and the bulk was just finished in 2021. Come take a look at this tranquil haven and make your life a little prettier and easier. Water softner included. (id:51699)
10 171 Heritage Landing Crescent
Battleford, Saskatchewan
These quality built townhouse style condos are a must see. The condo is designed for easy living and low maintenance. The entire home is on one main level and makes accessibility to every room seamless. The spacious entrance has lots of room for guests to enter and not trip over each other. Lots of space for shoes and features a coat closet. The entire home is laid out over quality vinyl plank flooring which is durable, waterproof and easy to clean. The main living space is designed with an open concept. The Kitchen, living room, dining area and office desk are all open to each other. The Kitchen has tons of cupboard and counter space and boasts a large island with breakfast bar. Again the kitchen has durable and easy to clean vinyl plank flooring as well as new stainless steel appliances. Off the kitchen is a patio door to go to the outside. There area two large bedrooms and a roomy 4-pc family bathroom as well. The master bedroom features a walk-through closet to the 3-pc en-suite. The single attached garage has direct entry to the house. The yard is fully fenced in and requires little maintenance. Call today for a private showing. (id:51699)
30 547 East Hampton Boulevard
Saskatoon, Saskatchewan
Now here is a rare find! Nestled in Hampton Village, this exquisite end unit bungalow style condo, once a show suite, boasts 2 roomy bedrooms, 2 full bathrooms, and a convenient and fully finished attached 2-car garage. Bask in the abundance of natural light while still enjoying utmost privacy thanks to strategically placed and somewhat reflective windows. The open concept layout seamlessly flows onto a wonderful maintenance-free deck, perfect for relaxation. The expansive unfinished basement awaits your personal touch, with roughed-in plumbing ready for future enhancements. Additionally, the visitor parking is ideally located just outside which is sure to delight your guests. This property truly does exemplify pride of ownership and shows extremely well. Don’t let this one pass you by, get your showing booked today! (id:51699)
1003 1015 Patrick Crescent
Saskatoon, Saskatchewan
Welcome to Ginger Lofts, where luxury meets comfort in the heart of Willowgrove! This main floor sanctuary offers 2 bedrooms, 1 bath, main floor laundry, and modern finishes throughout, with a full basement awaiting your personal touch. Experience resort-style living with our breathtaking clubhouse amenities, including an indoor pool, hot tub, exercise room, lounge/billiards room, outdoor BBQ, and much more! Plus, enjoy the convenience of a brand new furnace, your own hot water heater, and central A/C. Your dream home awaits – schedule your tour today! (id:51699)

