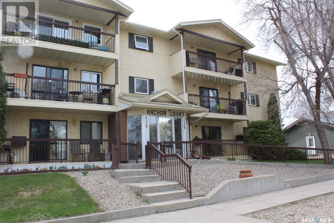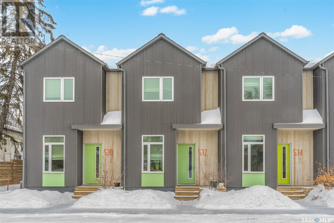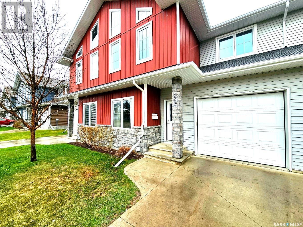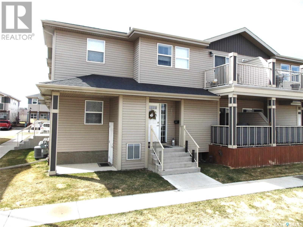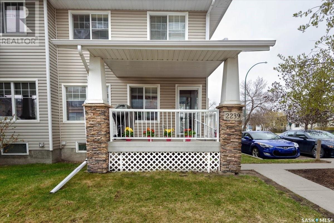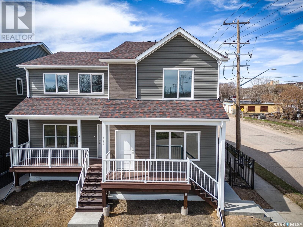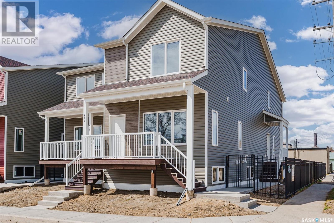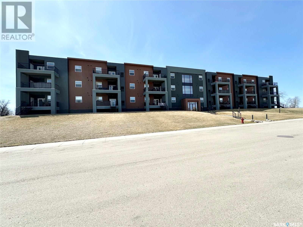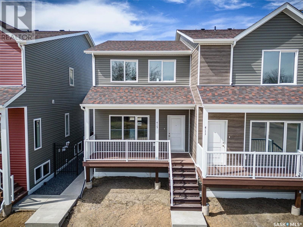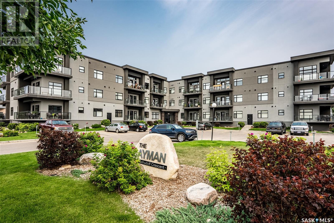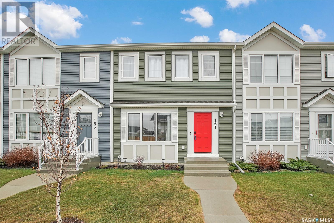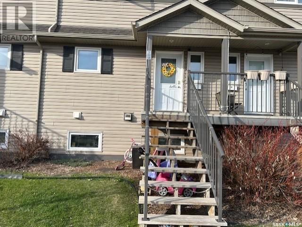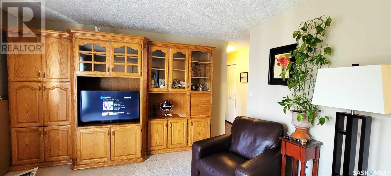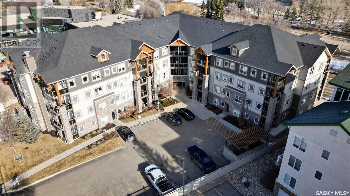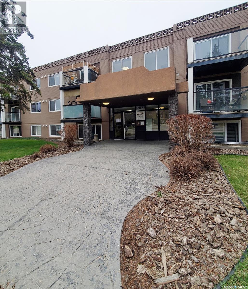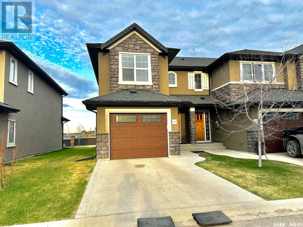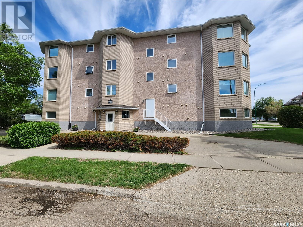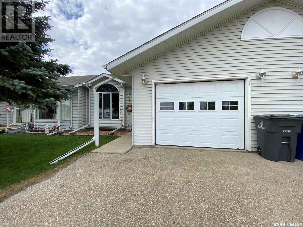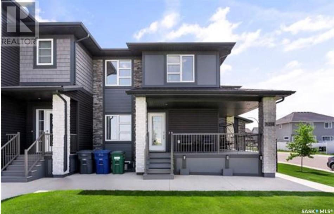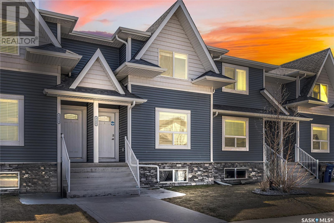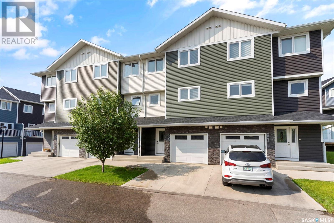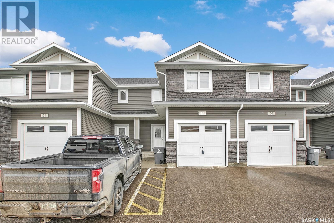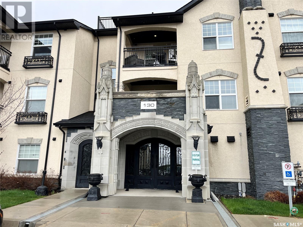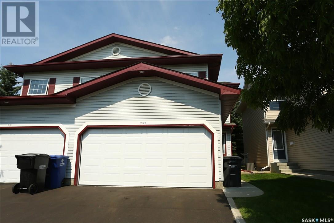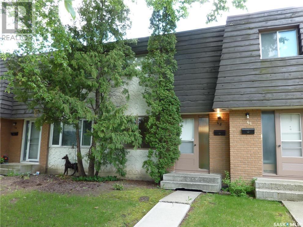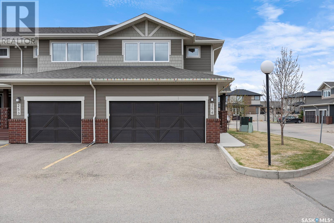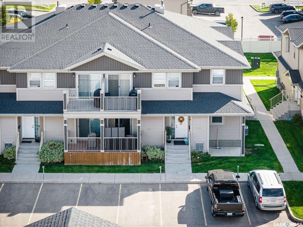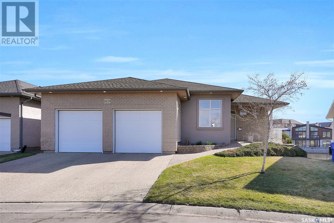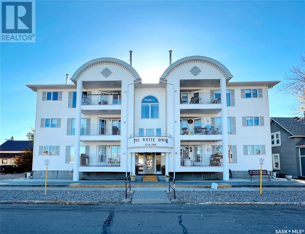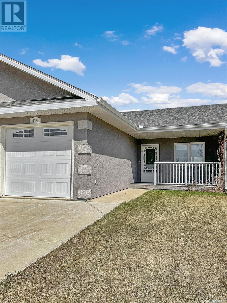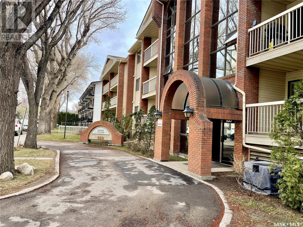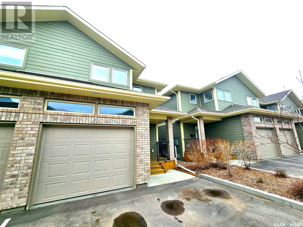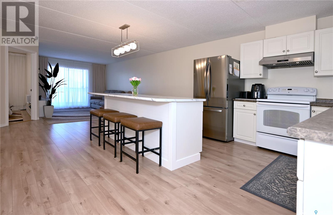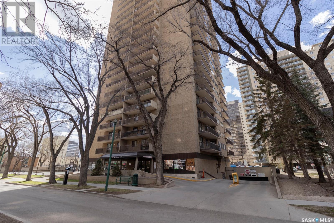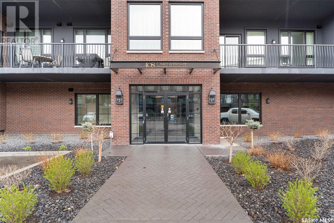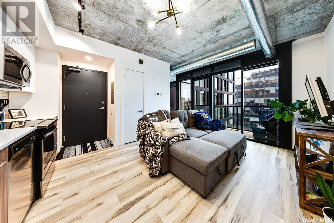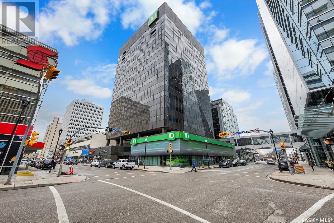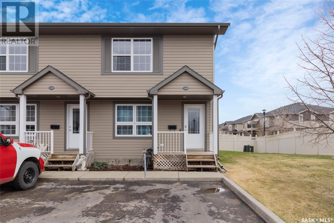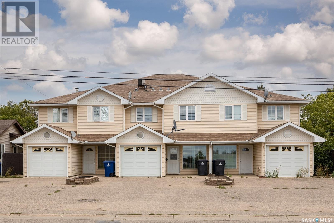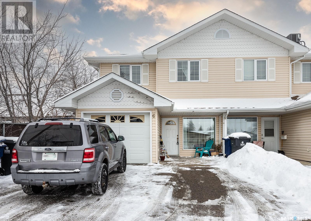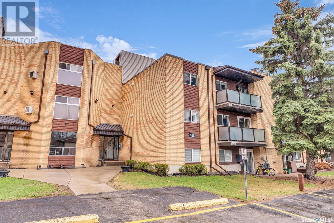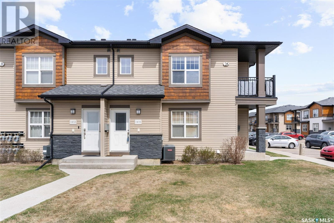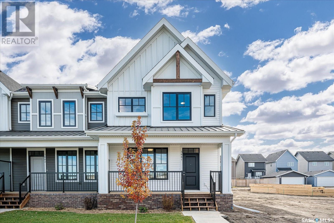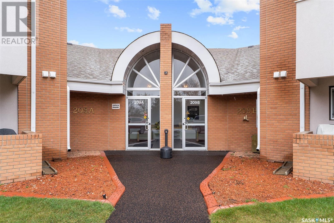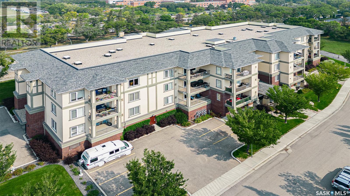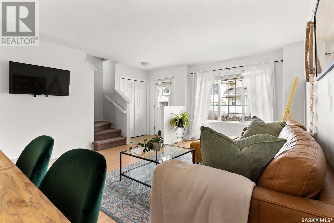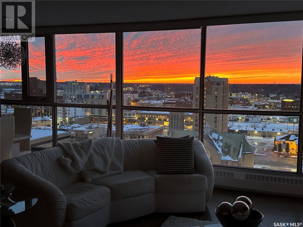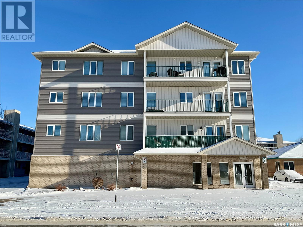103 115 8th Street
Weyburn, Saskatchewan
This 2 bed 2 bath condo offers a prime location close to the downtown core, making it an ideal choice for urban living enthusiasts. Situated on the main floor, it boasts a balcony that overlooks a beautifully landscaped yard, providing an oasis for the owners to enjoy. The yard features a charming flower garden and ample garden space, perfect for those with a green thumb or anyone who simply enjoys outdoor relaxation. Inside, the condo has been thoughtfully updated, ensuring modern comfort and style. The kitchen features a movable sit-up island that adds versatility to the space, catering to both casual dining and entertaining needs. Recent updates to the flooring in the living, dining, kitchen, and hallway areas further enhance the aesthetic appeal of the condo, creating an inviting atmosphere throughout. One of the highlights of this property is its immaculate condition, reflecting meticulous care and maintenance by the current owner. Overall, this condo offers a blend of convenience, style, and tranquility, making it a highly desirable option for those seeking a comfortable new home. With its prime location, updated features, and impeccable condition, it presents an excellent opportunity for buyers looking to experience the best of city living. (id:51699)
532 F Avenue S
Saskatoon, Saskatchewan
Welcome to 532 Avenue F S! This charming townhouse-style condo boasts 2 bedrooms, 2 bathrooms, and a comfortable 960 sqft layout. Step inside to discover a thoughtfully designed open-concept main floor, seamlessly blending the dining area, kitchen, and living room for easy entertaining and everyday living. Ascend to the second floor where you'll find two inviting bedrooms and a well-appointed bathroom, providing ample space for relaxation and privacy. The basement has been tastefully developed to offer a cozy family room, laundry, and an additional bathroom, ensuring both comfort and functionality. Constructed in 2018, these condos are nestled in the heart of vibrant Riversdale, mere steps from the river and a stone's throw away from the eclectic array of shops and restaurants lining 20th Street. Added convenience comes in the form of two included surface parking stalls, ensuring hassle-free parking in this bustling neighborhood. Don't miss the opportunity to make this your new home. Contact your preferred agent today to schedule a private showing. (id:51699)
205 315 Zary Road
Saskatoon, Saskatchewan
Good Size townhouse in Evergreen. Close to all amenities. Shopping, amenities, Forestry Farm, U of S and more. All appliances and window treatment included. Fenced Backyard. (id:51699)
212 100 Chaparral Boulevard
Martensville, Saskatchewan
Built in 2014 this exceptional Town House with extra low condo fees features two completed levels with over 1800 sq. ft of living space including 3 bedrooms and two full baths. The lower level has a large Primary Bedroom with Walk In Closet. Super nice bath with large walk in shower and a huge Family room. Main floor features large kitchen with granite counter tops, stainless steel appliances, loads of cupboards with under cabinet lighting, peninsula with seating and a corner pantry. Sliding doors off dining room to a beautiful east facing deck which catches the morning sun. Main floor also features laundry, two bedrooms and a 4 piece bath. Also included is central air and two electrified parking stalls with lots of visitor parking. A very prestige unit occupied by the original non smoking owners. Call today for a private viewing. (id:51699)
2239 Treetop Lane
Regina, Saskatchewan
Located in Regina's transition area, this well kept home is within walking distance to the serene walking trails of Wascana Park, Regina's top restaurants, downtown shopping and amenities. Close to public transit, features a walkability score of 92 and boasts an all important 2nd parking spot (both powered), this condo has features that will benefit everyone. Upon walking into this corner unit, a small deck area greets you and is perfect for those summer time BBQ's. An excellent floor plan gives you a spacious living room, 2-piece bath on the main level, well sized dining area, and a wonderful kitchen area featuring stainless steel appliances, maple cabinetry, eye catching backsplash and brilliant quartz countertops. Luxury vinyl plank flooring can be found throughout the main level. Upstairs you'll find a generous sized primary bedroom, along with a 4-piece bath and 2nd bedroom. A bonus room can make for a great home office space or can easily be converted into a 3rd bedroom. Downstairs provides excellent storage space, laundry area and has great potential for anyone to add their own personal touch. Have your call call to book a showing today! (id:51699)
413 L Avenue S
Saskatoon, Saskatchewan
1,004 sq ft unit. Open concept plan. Quartz counter tops, stainless steel appliances, laminate flooring. Laundry on 2nd floor. Comes with one electrified parking stall. Optimist Park outside your door. Condo fees $188. (id:51699)
411 L Avenue S
Saskatoon, Saskatchewan
2 bedroom unit facing the park. Open concept plan. Quartz counter tops, stainless steel appliances, laminate flooring. Laundry on 2nd floor. Comes with one electrified parking stall. Optimist Park outside your door. Condo fees $188. (id:51699)
104 71 Riverwood Drive
Weyburn, Saskatchewan
Check out this 1033 sq ft condo suite in the Riverwood Development in Weyburn. This West facing suite has a fantastic view from the private balcony. This two-bedroom unit features an open concept layout with a large kitchen, dining room and living room. You will be impressed by the modern finishes throughout. The kitchen has an abundance of cupboard and stone counter space with all stainless steel appliances. The large master bedroom has a walk-in closet and 4-piece ensuite with beautiful tile floors. This suite also comes with its own designated parking spot in the underground parkade which is especially handy during the winter. (id:51699)
415 L Avenue S
Saskatoon, Saskatchewan
Optimist View 1,296 sq ft/2 condo facing Optimist Park. 3 bedrooms, 2 bathrooms, 2nd floor laundry. Heated detached garage. Front covered and rear composite deck. Open floor plan with laminate floors, quartz countertops, stainless steel appliances. (id:51699)
308 502 Perehudoff Crescent
Saskatoon, Saskatchewan
Welcome to #308 at 502 Perehudoff Cres. in Saskatoon's Erindale neighbourhood. This top floor condo is in great shape and ready for it's new owner. Built in 2014 this building is in a great location for those without vehicles or who prefer to walk and bike. There is a grocery store and public transit nearby. Walking in you will notice that there is a lovely kitchen space with an island to prepare or to entertain at. There is a nice living room area with lots of light from big windows facing the balcony. There's also a nicely appointed 4 piece bathroom with granite countertops. The bedroom is suitable for a larger bed and has a substantial closet. This home also has in suite laundry and lots of room for storage. The unit does come with an above ground, electrified, parking stall as well as a secure storage space in the underground parkade. Pets are allowed. (id:51699)
161 Codette Lane
Martensville, Saskatchewan
Welcome to your new home at 161 Codette Lane in Martensville! Step inside this modern and bright 1240 square foot townhouse-style condo, complete with stone countertops, tile backsplash, and tons of natural light. With 4 bedrooms and 4 bathrooms, including a spacious master suite with a walk-in closet and full ensuite, comfort and style await. Even the basement is devloped! Offering tones of value. Enjoy the fenced backyard with a deck, gazebo, shed, and this unit includes air conditioning! Plus, low condo fees of $270 cover water, and joint insurance maintenance-plus, pets are welcome. Don't miss out on this perfect blend of style, convenience, and comfort. Schedule your tour today!" (id:51699)
504 1303 Richardson Road
Saskatoon, Saskatchewan
Welcome to #504 - 1303 Richardson Road! This well kept unit has been lovingly cared for and updated by the original owners with obvious pride of ownership throughout. Beautiful German laminate floors have been installed for an elegant and spacious feel, while providing durability and functionality. The open concept main floor is spacious with an upgraded kitchen that flows through into the dining and seating area for entertaining. The elegant maple cupboards offer up plenty of storage space with elegant fixtures and bar seating alongside the island. On the main floor is a 2 piece bathroom, just steps off a very large balcony with ample room for a bbq and seating, to make a lovely extension to your living space. Upstairs is where the 3 large bedrooms area, with primary bedroom and it's walk in closet, being thoughtfully separated from the other two with a large laundry area, and 4 piece bathroom. These owners have just updated the on demand hot water heater, and as it is heated via hydronic furnace throughout this makes for a huge monthly cost savings. With electric parking right in front of the unit, a detached single garage, as well as a large storage room on the balcony, this townhouse condo has everything you could need. Easy access to Circle Drive, the airport, SIAST, the University, or for an easy commute to Warman or Martensville, as well as all amenities, makes this an ideal location for buzzing around quickly for whatever you need. (id:51699)
303 258 Pinehouse Place
Saskatoon, Saskatchewan
Welcome to your bright and airy haven! This charming one-bedroom apartment on the top floor offers a cozy retreat flooded with sunlight and maintained with care. This apartment features 1 Bedroom, 1 Bathroom- A perfect blend of comfort and simplicity. Top-Floor Privacy with no neighbors above you. Lots of Sun Exposure-Bask in natural light all day long. Well-Maintained- Impeccably cared for building and grounds. Convenient Location: located in one of the most desired neighborhoods, you'll be close to shops, dining, and transportation. Ideal for first-time buyers, professionals, or investors seeking a sunny sanctuary. Don't miss out—schedule your showing today! (id:51699)
204 1220 Blackfoot Drive
Regina, Saskatchewan
Stunning, 2 bed, 2 bath second floor corner unit in South Regina's premier Bellagio Terrace. Situated across from Wascana Park, this ideal location is just minutes from downtown, and within walking distance to the University of Regina and Sask Legislature buildings. Natural light is abundant and found throughout the entire unit. The open concept floorplan makes great use of space and allows for a beautiful kitchen w/bar seating, dinning area and living room. Adding to the functionality and WOW- factor of this space are the convenient in-suite laundry and fabulous covered deck. Stainless steel appliances package, oversized dual sink and solid maple cabinetry are found in the kitchen. Luxury granite run not only in the kitchen but also through both bathrooms as vanity tops. 2 exclusive Heated underground parking stalls along with access to the buildings fitness center, lounge and bicycle storage room. Condo fees include, common area maintenance, exterior building maintenance, garbage, heat, common insurance, lawn care, reserve fund, sewer, snow removal & water. Immediate possession available. (id:51699)
6 2707 7th Street E
Saskatoon, Saskatchewan
Attention first time buyers, students & investors! Affordable ground floor condo located in a high demand neighbourhood within the desirable Brevoort Park area. Welcome to The Eastwood House. This is your chance to live in a well maintained, highly secure, multi entrance masonry built complex that minimizes any noise disturbances (very quiet). Being this unit is centrally located, it also provides shelter from outside activity for a more private living experience. The large open floor plan spans 823sqft, providing an abundance of space and is accented by recently updated earthy paint color tones. The U-shaped kitchen features a pass-through window, stainless steel glass top range, newer ss fridge and brand new ss built in dishwasher for easy clean-up convenience; Central large dining room with overhead fan and oversized living room. The absolutely massive 15x10.5 bedroom features a 6x4 walk-in closet, while pocket linen closets are featured both inside and just outside of the luxury sized 4 piece bathroom showcasing a beautiful tile & mosaic tub surround with matching vanity backsplash. This condo has its own private in-unit laundry room which also provides additional storage space as well as in-unit fiber-optic internet which is the most advanced broadband technology available. Included in purchase are: 5 appliances, window coverings, 1 personal use electrified parking stall, use of 2 common use laundry rooms plus a lobby/mail room. Enjoy the benefits of this Pets allowed (1 dog with size/weight restriction or 2 cats) building that’s ideally situated within walkable access to many amenities & shopping with a city transit stop located just outside the complex making travel to the U of S approximately only 10 minutes. Don’t miss your chance to own this prime affordable condo! (id:51699)
704 2012 Pohorecky Crescent
Saskatoon, Saskatchewan
Welcome to #704 - 2012 Pohorecky Crescent, a three bedroom, two bathroom townhouse in the Douglas Pointe community in Evergreen. Offering an outstanding location, you’ll be close to restaurants, shopping schools, and walking paths and parks, including the Natural Grasslands. Upon entering the home, you’ll notice the stunning finishes including stainless steel railings, modern lighting and gleaming maple hardwood floors throughout the main floor and walnut doors and trim. The kitchen has New York style cabinetry, an island with breakfast bar and stainless steel appliances, it is open to the living room providing open concept living. Also, on this floor is a two piece bathoom. Upstairs, you’ll find three good sized bedrooms, including the primary oversized bedroom with walk-in closet and4 piece ensuite . The basement is partially finished with framing done and comes with 2 additional walnut doors . The laundry facilities and utility room are on the lower level. There is a single car garage with direct entry to the home. This home offers central air conditioning, keyless entry and private backyard with no neighbours behind. (id:51699)
304 11 Coteau Avenue W
Weyburn, Saskatchewan
Step into peaceful living with this stunning 1-bedroom condo boasting a large den, 2 bathrooms, and a prime location close to the downtown core. Situated on the top floor NE corner of a sought-after building, this unit offers the perfect blend of style, comfort, and convenience. As you enter, you'll be greeted by an open-concept layout flooded with natural light, creating an inviting tranquility throughout. The updated flooring adds a touch of elegance, complementing the contemporary design. The spacious living area seamlessly flows into the well-appointed kitchen equipped with sleek appliances and ample storage space, ideal for entertaining guests or simply relaxing after a long day. The bedroom is generously sized and features a liberal walk-in closet. Additionally, the den provides versatility, perfect for a home office or guest room. With in-suite laundry, convenience is truly at your fingertips. Parking is a breeze with both underground and an extra outdoor parking space available. Whether you're off to work or exploring the downtown, you'll appreciate the ease of access. Don't miss your chance to experience luxurious urban living in this exceptional condo. Schedule a viewing today and make it yours before it's gone! (id:51699)
10 2-1275 Aaro Avenue
Elbow, Saskatchewan
Discover your perfect retreat in this SPACIOUS 2-STOREY CONDO in Elbow, SK, ideally situated beside a championship golf course and the stunning LAKE DIEFENBAKER. This inviting home offers a variety of outdoor activities like golf, fishing, boating, and hiking right at your doorstep. The condo features a SINGLE CAR ATTACHED GARAGE, THREE well-appointed bedrooms, TWO bathrooms, and a cozy living room with a staircase overlooking the area. It also includes an unfinished basement, providing AMPLE SPACE FOR STORAGE or future projects. The kitchen, with its direct access to a deck overlooking lush green space, is perfect for serene mornings or relaxing evenings. Recent updates include HIGH-QUALITY VINYL PLANK FLOORING ON MAIN FLOOR AND UPSTAIRS BATHROOM, fresh paint on main floor, new bedroom fixtures, a stylish new vanity, and modern interior doors and trim. With condo fees at just $2,600 annually (about $217 monthly), you'll enjoy common area and external building maintenance as well as lawn care, snow removal, reserve fund and common insurance, plus unique amenities like boat parking, a storage area, and a community garden. Elbow is conveniently located only 90 minutes from Saskatoon and two hours from Regina, making this condo an ideal choice for a weekend getaway or a year-round home by the lake. Embrace a life of comfort and convenience in this beautiful setting. (id:51699)
22 254 Brighton Gate
Saskatoon, Saskatchewan
Corner unit that is absolutely immaculate! This 1423 square-foot corner lot features quartz counter tops, mint laminate flooring, custom cabinets. Stone feature wall also presents an electric fireplace in the living room. Second level has three spacious bedrooms, with the master bedroom connected to a walk-in closet. It also includes a laundry room only steps away from the bedrooms. On the exterior, it comes complete with underground front and back lawn sprinklers, and an amazing wrap-around front deck. Single, insulated attached garage. This house also features a central air conditioning unit. Located on the north end of Brighton with all the amenities within eyeshot, there is so much to love with this impeccably cared for home. Call today to book your showing. (id:51699)
3155 3115 Mcclocklin Road
Saskatoon, Saskatchewan
Stunning Hampton residence! Impeccably updated interiors and a layout that will captivate you from the moment you step inside. This 3-bedroom, 1-and-a-half-bathroom home offers an array of features. Quartz countertops, cabinetry, a marble backsplash, and a convenient walk-in pantry. Efficiency is paramount with an energy-efficient water heater and furnace, as well as central air conditioning. Step outside to discover a professionally landscaped backyard oasis, complete with patio stones and raised garden beds featuring low-maintenance perennials, flowering bushes, and ornamental dwarf trees. Beneath the patio stones lies an integrated weeping tile system, ensuring proper drainage during spring runoff, directing water away from the garage and backyard through a dedicated drainage channel. The garage is insulated and equipped with three outlets, shelving, and hooks for organizing tools. A wide back lane provides additional private parking behind the garage, granting easy access to both the yard and garage. Enjoy the outdoors on the 8x10 deck accessed through the patio door, while the south-facing backyard is fully enclosed with maintenance-free white privacy fencing, featuring a lockable gate with access to the lane. This property is a true gem, offering both style and functionality in one desirable package. (id:51699)
401 315 Kloppenburg Link
Saskatoon, Saskatchewan
Large End Unit. Unit features three spacious bedrooms and two and a half bathrooms. Designed for family and entertaining, unit boast 12 foot ceilings in the living room and a raised kitchen and dining area. Townhomes come complete with contemporary kitchens, luxurious white quartz countertops, Kohler plumbing fixtures, high-end laminate flooring, second floor laundry. Three bedrooms on the 2nd level with the primary having a 4 piece ensuite and walk in closet. Unit comes with a single attached garage, and deck!GST Rebate must be signed by the buyer. GST induced in price with rebate to the builder. (id:51699)
31 115 Veltkamp Crescent
Saskatoon, Saskatchewan
Welcome to modern living at this fully developed 4 bedroom/4 bathroom townhouse in popular Stonebridge! You will find a foyer with coat and utility closet that provides direct access into the single attached insulated garage. The condo also offers convenient driveway parking and visitor parking directly out the front door. The open concept main living area features a timeless colour palette, large windows, a spacious kitchen with eat-up island, stainless appliances, dining area and an enjoyable living area. A 2pc powder room rounds out the main level. Upstairs has a very spacious primary bedroom, walk-in closet and 5-piece ensuite to enjoy including double sinks! You will also find two good size secondary bedrooms, a 4-piece bathroom, and dedicated laundry room with side-by-side front loading washer/dryer plus overhead shelving. The basement was recently completed by the professionals at Keystone with another family room, bedroom, and spacious 4pc bathroom. The basement finishes include recessed LED pot lights, stainless steel light fixtures, built-in shelving, and high-end laminate throughout leading upstairs to the main level. Other bonus features include central air, humidifier, air filter, underground sprinklers, window coverings, and TV mounts. The new owner of this beautiful home will make great use of the patio off of the main floor living area, a little oasis for BBQ's and fresh air with privacy fencing. All of this while keeping in walking distance to bus routes nearby, numerous high-demand amenities, and easy access to anywhere in the city. Condo fees are a manageable $320 and cover common area maintenance, external building maintenance, lawncare, reserve fund, sewer, snow removal, water, common insurance, garbage. Call for a showing of this elevated Hawthorne townhouse! (id:51699)
104 130 Phelps Way
Saskatoon, Saskatchewan
Welcome to The Astoria Condos, nestled in the vibrant community of Rosewood! Enjoy convenient access to Circle Dr. and 8th St., surrounded by a host of local amenities. This original owner ground floor gem has been meticulously maintained since new and boasts two bedrooms and a roomy 4 piece bathroom. Step into an inviting open floor plan, offering privacy thanks to bedrooms situated on opposite ends of the unit. Sold fully furnished and fully equipped, this property is truly move-in ready; just pack your clothes and toothbrush! Revel in modern features such as contemporary kitchen cabinets, a spacious island, quartz countertops, stainless steel appliances, solid core doors, and engineered hardwood flooring. Additional perks include in-suite laundry, a master bedroom with a generous walk-in closet, wall unit air conditioner, and more. Positioned away from the parking lot, noise disturbance is minimal. The recreation building offers an indoor pool, hot tub, expansive exercise room, and amenities area with a pool table. Don't hesitate, schedule your showing today! (id:51699)
202 615 Kenderdine Road
Saskatoon, Saskatchewan
Welcome to Creekside 2!! Nicely maintained 3 bedroom townhouse in the well desired neighborhood of Arbor Creek! Spacious and bright with large windows and patio door to a nice sized deck. Large living room is open to the dining room and kitchen. Plenty of cabinets in the kitchen and comes with an Island. Newer top of the line over the range microwave and dishwasher. Handy half bath located just off the kitchen. Second floor offers a bonus room with a cozy natural gas fireplace. Master bedroom has a walk-in closet. There are 2 extra decent sized bedrooms that have double closets and a full 4piece bathroom. Basement developed with a family room and a laundry/storage room. Roughed-in plumbing for a future bathroom. Newer Hi-efficient furnace. Central Air Conditioning. Double attached garage with newer overhead door. The upgrades over the past few years include... laminate flooring, carpet on top and lower levels, paint, trim, baseboards, vinyl plank in the bathrooms, toilets and vanities replaced. This is a well managed complex just a few blocks to elementary schools and the shopping amenities of University Heights (id:51699)
45 120 Acadia Drive
Saskatoon, Saskatchewan
Great townhouse close to the university and 8th St! This townhouse had major renovations in 2017 with new flooring, kitchen, bathroom, windows and more! The townhouse comes with a private, fenced yard and two parking spaces right outside the back door. The complex features a beautiful courtyard and a clubhouse with a swimming pool and sauna. The home is currently tenant occupied. (id:51699)
254 4002 Sandhill Crescent
Regina, Saskatchewan
Welcome to this beautiful townhouse condo in The Creeks, relatively new condition with many upgrades! This condo features dark maple cabinets with granite counter tops, soft close doors and drawers, tile back splash, stainless steel appliances including fridge, stove, built in dishwasher and microwave with hood fan. The flooring in the kitchen, dining and living room is dark rustic engineered flooring. Rounding off the main level is the ½ bath, large entrance and a double attached garage that is insulated, dry walled and painted. The 2nd level is great featuring two large master bedrooms both with an ensuite and very large custom closets with organizers. Finishing off the 2nd level is the laundry area. The basement is developed with a full bathroom, rec room and utility space. There is also a high efficient furnace, air exchanger, sump pump and floor trust system. You won't want to miss it! (id:51699)
209 100 Chaparral Boulevard
Martensville, Saskatchewan
Welcome to Chaparral Ridge! Located in the South end of Martensville, this home is just a short drive to Saskatoon. This 962 sq ft bungalow style townhouse features 2 bedrooms and a 4 piece bathroom. One of the greatest features is the spacious kitchen adorned with beautiful granite counter tops, stainless steel appliances, and a corner pantry. Sliding patio doors off of the dining area provide ample daylight and access to a West facing deck. With plenty of room to develop another bedroom, bathroom and large family room, the undeveloped basement offers plenty of space to add your personal touch. This home also features main floor laundry, central air, 2 electrified parking stalls and ample visitor parking for your guests! (id:51699)
2639 Riverbend Place E
Regina, Saskatchewan
Welcome to a one of a kind, stunning custom built walkout bungalow located in Regina's east end neighbourhood of Riverbend. These opportunities do not come along often! This 1586 square foot bungalow style condo was built by Armstrong homes by the original owner. No expense was spared in the construction - ICF construction from footing to rafters adding extra R value is one example of that. Fantastic street appeal is the first thing you will notice about this property. Spacious foyer welcomes you as you enter the home. Front den could easily serve as an additional bedroom if needed. Beautiful kitchen includes a gas stove, built in oven, loads of cupboards and counter space with beautiful views of the water and green space. Garden door off the dining area leads to the amazing outdoor private deck that overlooks the lake. Morning coffee watching the sunrise is a great way to start the day! Open concept living and dining area off the kitchen are great for entertaining! Additional living room features a two way gas fireplace, glass doors for privacy and direct entry to the primary bedroom. Primary bedroom includes a lovely walk in closet with custom shelving and drawers, a 3 piece en-suite and close access to the main floor laundry area. A two piece powder room completes the main level. Lower walkout is fully developed featuring in floor heat, a cozy sitting area, games area/rec room (pool table & equipment included), wet bar, fabulous theatre/media room, large bedroom, 4 piece bath, custom storage room with incredible shelving, and a utility room (HE furnace Dec./23). Lower outdoor patio is great for entertaining, or enjoying some peace and quiet while observing the various wildlife that likes to frequent the area. Double attached garage is insulated with the added bonus of a wonderful workshop. This immaculate property is truly a one of a kind! Pride of ownership is very evident throughout. Contact a realtor for more info. (id:51699)
202 1214 3rd Street
Estevan, Saskatchewan
Spacious, updated two bedroom condo located in The White House. This building has an excellent location with close proximity to many amenities such as banking, pharmacy and restaurants. The kitchen includes ample bright white cabinetry with room for a table and plenty of extra storage located just off the kitchen in the laundry room that includes extra cabinetry. There is an expansive dining and living room both boasting stunning vinyl plank floors. The open floor plan gives it a spacious, homey feel. The living room has a garden door to your private balcony. The large master bedroom includes a walk-in closet as well as a two piece ensuite. A full bathroom and the second bedroom round out this lovely property. The unit includes one underground parking stall. This building is also features an elevator and shared amenities room. So many updates have been done to this lovely unit including but not limited to....updated flooring throughout, newer taps, new lighting in the kitchen, and new washer and dryer. If you have considered condo living this is the home for you! (id:51699)
414 Park Avenue
Esterhazy, Saskatchewan
414 Park ave is a true testament to-its what's on the inside that matters. From the first tug on the front victorian screen door the stride is set. No cheap corners taken from high end hardwood and ceramic tile- front to back, create the base for this homes lux finishes from floor to ceiling. The condos layout features a great sized front entry, upsized on closet space and storage and only to be out shined by the entrance off the garage with custom cabinets for extra storage and tucking away all of the utility room essentials not to mention a charging station for your Dyson or Roomba. The butlers pantry attached to the garage entrance, leaves your woes of hauling the Costco bags minimal. Direct steps from garage to pantry save your energy for whatever you desire. An open concept dining and living area lend itself to the well planned cupboard space of this kitchens cozy space. Under cabinet mounting, lazy Susans, pull out knee height shelves, custom bead boards backing and more leave this kitchen reminiscing of a simpler era, where everything that was done was done with quality in mind. 2 great sized bedrooms with lots of natural light hardwood floors. The front south facing bedroom has access to a 3 pc bath across the hall. The master boasts a a large walk in closet with custom closet organization. It also boasts a full 4 pc bath set. Outside front and back both feature a covered patio area and green space ready for your own personal touches. The exterior is maintenance free and all lawn & snow removal is covered by the monthly $300 condo fee for this 50 + St Mary Park Condo 4 plex unit. All interior maintenance is covered by the purchase and all exterior is covered by the condo. This lovely 4 plex of fantastic women is eagerly awaiting their 4th Golden Girl/ or guy to join the gang. Will it be you? Pull the trigger on your condo owning goals in SE Sk, where potash wheat and recreation meet. (id:51699)
211 520 3rd Avenue N
Saskatoon, Saskatchewan
Bright corner unit with value added extra windows, that is move-in ready. Two bedroom, 2 bathroom, in suite laundry, large west facing covered balcony, and underground parking. Upgrades include quality vinyl plank flooring throughout, trims, fresh paint, windows, countertops / back splashes in kitchen and bathrooms, hard wired under cabinet lighting, all new appliances, plus amenities room, visitor parking, gym area and elevator! Shingles redone 2023. All this plus a great location featuring easy walks to downtown, festival events, the riverbank and walking trails. (id:51699)
20 1550 Paton Crescent
Saskatoon, Saskatchewan
Beautiful Townhouse with single attached garage built by Riverbend Developments. Excellent Location in Willowgrove. 3 bedrooms 2.5 baths, private fenced backyard. The main floor features 9 feet ceiling, Laminated floor. Nice Kitchen. 3 good sized bedroom and 2 full baths on 2nd floor. Walking distance to schools, park, shopping and all amenities. S (id:51699)
206 701 Henry Street
Estevan, Saskatchewan
Absolutely beautiful condo, located in Hillside Estates. In 2023, ALL new flooring, all walls and ceilings painted, large island with matching drawers, new light fixtures and drapes, etc. 2 bedrooms and 2 bathrooms. The main living area is open concept, with the laundry and storage room off to the side. The kitchen has a new fridge (2023) and a new dishwasher will be installed in May 2024. Even though there is a large island, there is STILL room for either a table or a pantry, or simply more cupboards or shelves. "Adult preferred" and located walking distance from the mall, leisure center, and many other amenities. Single parking space in the ground floor heated parkade. Building includes use of exercise room and gathering room for condo events and private events. This building is very well maintained and kept meticulously clean. Washer and dryer and kitchen appliances are all included. Condo fees include heat, water (all city utilities), inside and outside care and maintenance, and reserve fund. (id:51699)
2503 311 6th Avenue N
Saskatoon, Saskatchewan
Welcome to Hallmark Place! Enjoy the spectacular river and city views from this Executive designed condo located on the 25th floor. This open concept unit features a beautiful slate flooring entry way with double closets, custom built kitchen featuring granite counter tops, hand crafted cabinets, island, backsplash and stainless steel appliances. The dining area has gorgeous built in display with lighting inside. The spacious living room area offers a beautiful built in electric fireplace and large windows so you can enjoy the stunning view at all times. Off the living room you have a direct entry to the large balcony also featuring slate flooring and lots of room for a BBQ and patio set. There are two great sized bedrooms that also have large windows. The master bedroom offers direct access to balcony through sliding patio doors and has an unreal custom built walk in closet. The second bedroom doubles as an office with custom built desk and Murphy bed. The 4 piece bathroom is beautifully designed with stainless steel sink, this unit is complete with in suite laundry. Other features include: hardwood throughout, central air conditioning, unique lighting and tons of amazing custom built additions. The entire building is very well maintained and has great amenities within the building: updated lobby, outdoor community terrace, underground parking, fitness room, sport court, locked up bike storage, as well as a beauty salon and convenience store right on the main floor. Fantastic downtown location just a block from the river! Enjoy the beautiful walking trails along the river, many restaurants, night life, U of S, shopping and more. You are a quick walk nearly anywhere downtown, moments to Spadina, College bridge and bus stops. This amazing condo shows 10/10 its truly a must see, with a quick possession available do not miss out on your chance of downtown luxury living. To view this stunning property call today! (id:51699)
105 408 Cartwright Street
Saskatoon, Saskatchewan
Welcome to luxury living at it's finest in The Willows! This stunning condo offers a unique blend of elegance and modern design, showcasing soaring ceilings that create a spacious and airy atmosphere. Concrete construction ensures you will have a quiet living space and not hear your neighbours. Boasting 2 bedrooms and 2 bathrooms that spread across 1238 sq ft of beautifully designed living space, this residence is perfect for those seeking comfort and style. The open-concept layout seamlessly connects the living room, dining area, and kitchen, making it ideal for entertaining guests or relaxing in style. The sleek kitchen features Majestic cabinets, quartz countertops and backsplash, high-end appliances, and a breakfast bar for casual dining. The primary bedroom is a true retreat, complete with a luxurious 3 piece en-suite and custom designed closet space. The second bedroom is perfect for guests, a home office, or a cozy den. The hardwoods in this home are stunning and really accentuate the luxurious feel. Warm yourself with the fireplace on cool evenings or gaze out across the golf course from your wrap around deck. This unit also has a built in desk and a built in bar creating a functional space that you will utilize often. There is 1 underground parking stall, 1 surface stall and a large storage unit included. Residents of The Willows enjoy access to a range of amenities and landscaped grounds perfect for leisurely strolls. Located in a prime location, this condo offers easy access to Stonebridge shopping, dining, entertainment, and more. Don't miss this opportunity to own a piece of luxury living in The Willows. Book your private tour of this condo before it's gone! (id:51699)
1203 490 2nd Avenue S
Saskatoon, Saskatchewan
Welcome to No.1 River Landing, a crown jewel of high-rise living in downtown Saskatoon. This exquisite one bedroom is located on the 12th floor, facing south-eastward with a view of the city skyline and the plaza below. Plenty of sunlight, in-suite laundry, heated underground parking, quartz countertops, and modern finishings. Plus, the building boasts a gym facility that faces the river and a common room for entertaining guests. Nearby attractions include the Remai Modern Art Gallery, Persephone Theatre, Hearth Restaurant, Bokeh On The Plaza, State & Main, plus banking, shopping and cinemas all within walking distance. Don't forget to check out our virtual tour of this property and call your Realtor® to schedule a private viewing! (id:51699)
Ph108 1914 Hamilton Street
Regina, Saskatchewan
Sold as fully furnished !!! Location, location, location! This two bedroom Penthouse unit is conveniently located in popular The Manor on Hamilton and is within walking distance to all downtown trendy restaurants, pubs, shops and businesses. This prime location puts you in the middle of downtown living while this building provides a secure property offering a concierge service, regular surveillance, and elevator service. This condo has it all: an exclusive 24 hour gym, full service amenities room with kitchenette, and a newly renovated outdoor patio lounge complete with barbecue area. The unit itself offers a functional great size kitchen complete with an eat up island and newly upgraded appliances. The dining room is roomy enough to seat a party of six and is open to the living room. The huge windows allows an abundance of natural light to flood the space and provides beautiful views of the city from most of the rooms. The primary bedroom is bright and spacious, has a large window, great city views and includes access to the four piece bathroom. The secondary bedroom is large and flooded with natural light from the wall of windows. There are double pocket doors opening from the second bedroom to the main living room space. The in-suite laundry is tucked away in a closet and offers some additional storage space. If you are looking for affordable downtown living, you will not want to miss out on this one! Condo fees of $839.48 include ALL UTILITIES, building maintenance, building insurance and reserve fund contribution. Heated underground parking available for monthly fee of $240.98. (id:51699)
125 700 2nd Avenue S
Martensville, Saskatchewan
Welcome to this inviting 2-storey End Unit townhome in the thriving City of Martensville, offering the perfect haven for any new homeowner. Boasting 3 bedrooms and 2 bathrooms, this fully finished home offers comfort and practicality. This bright main floor features laminate flooring throughout & boasts a cozy and functional layout with a spacious living room, a kitchen with an island boasting a granite top for additional counter and storage space & flowing into the dining area with patio doors leading to your private patio and shared greenspace. The second floor offers 3 bedrooms and a 4-piece bathroom, with ample room in the hallway for a desk. The basement presents a cozy family room for added living space, accompanied by a convenient 3-piece bathroom, generous storage options, and laundry facilities in the utility room. With two parking stalls conveniently positioned directly in front of the unit and a pet-friendly complex this home offers convenience and comfort Enjoy the proximity to many amenities and the ease of access to the City of Saskatoon, making this residence an ideal choice for buyers seeking a blend of functionality and charm. (id:51699)
2 506 Centennial Boulevard
Warman, Saskatchewan
This townhouse has a wonderful location in Warman. Within walking distance to a high school, elementary school, shopping and the Warman Centre Communiplex (hockey rink, volleyball courts etc.) There is an open layout on the main floor, updated kitchen, an attached single garage, two bedrooms and a nook upstairs which should easily be converted into an office space. Features include top floor laundry and air conditioning. There is a unique opportunity to purchase four of the six units in this complex. Excellent revenue/sweat equity potential. (id:51699)
6 506 Centennial Boulevard
Warman, Saskatchewan
This townhouse has a wonderful location in Warman. Within walking distance to a high school, elementary school, shopping and the Warman Centre Communiplex (hockey rink, volleyball courts etc.) There is an open layout on the main floor, updated kitchen, an attached single garage, two bedrooms and a nook upstairs which should easily be converted into an office space. Features include top floor laundry and air conditioning. There is a unique opportunity to purchase four of the six units in this complex. Excellent revenue/sweat equity potential. (id:51699)
108 415 Tait Court
Saskatoon, Saskatchewan
Newly renovated 2-bedroom corner unit condo backing onto walking paths, park space, with views of the golf course! Features include upgraded kitchen, flooring, paint, light fixtures, and stainless-steel kitchen appliances. The bathroom has been completely renovated featuring a new tile tub surround, plumbing fixtures, and vanity. The patio faces east to enjoy the morning sun and exits onto a great open greenspace. This turnkey property is move-in ready and available for immediate possession. (id:51699)
1610 1015 Patrick Crescent
Saskatoon, Saskatchewan
Welcome to Ginger Lofts! Top floor corner unit with open concept living space and two bedrooms. This home comes complete with stainless steel appliances, an ample amount of cupboard space with quartz countertops, island and in suite laundry with plenty of storage in laundry room and storage closet. Desirable bamboo and tile flooring throughout living space and bathroom. This unit also features a covered balcony and air conditioning. Your condo fees include water, all lawn care and snow removal and use of the clubhouse with a pool, hot tub, gym and games room. (id:51699)
3067 Brighton Common
Saskatoon, Saskatchewan
NO CONDO FEES FOR 12 MONTHS! Welcome to "Brighton Waterfront Towns," where you'll find "The Felix," a stunning two-story end unit townhouse with 1701 square feet of living space. As you enter, you'll notice the open floor plan and vinyl plank flooring on the main level, along with custom kitchen cabinets and quartz countertops. This unit features three bedrooms and 2.5 bathrooms, with the master bedroom offering a spacious 5-piece en-suite bathroom and a large walk-in closet. Outside, you'll find a 10x10 concrete patio in the fully fenced and landscaped backyard, along with a 20x22 double detached garage, ensuring that you never have to worry about finding parking on cold winter days. This townhouse is located in the picturesque Brighton neighborhood, overlooking the water and surrounded by large parks, walking paths, and waterways that allow you to enjoy nature right at your doorstep. This low-maintenance townhouse is perfect for those who love to travel, as you can simply lock up and go, knowing that the front lawn will be cut or snow cleared when you return. Inside, the bright and spacious kitchen with an island is perfect for hosting family and friends, while the finished yard is ideal for enjoying sunny days and the patio is great for hosting barbeques. Upstairs, you'll find two more bedrooms and another full bathroom, making this townhouse perfect for families or those who love to have guests over. Located near all the amenities you could need, including shopping, restaurants, a movie theatre, and more, this townhouse offers excellent access to 8th St., downtown, and beyond. Homes by Dream has built this quality townhouse, making it the perfect place to call home. Photos are taken from a different unit. This unit is under construction. Projected possession Fall 2024 (id:51699)
215 209b Cree Place
Saskatoon, Saskatchewan
Great opportunity to own a nice 2 bedroom condo in Lawson Heights. This unit is located on the second floor of this quiet building. The unit has seen many updates like kitchen cabinets, flooring and more. 2 good size bedrooms with a 2 piece en suite bathroom and another full 4 piece bathroom. Also has in suite laundry. Newer laminate flooring throughout except for carpet in the master bedroom. Nice big balcony with storage space. There is one electric parking spot conveniently located right outside the side entrance door. Close to many amenities! Call your favourite REALTOR®? to view today! (id:51699)
202 3501 Evans Court
Regina, Saskatchewan
This second floor, south facing condo is located in the highly sought after Ramsgate Hall condo complex, in the quiet south end neighbourhood of Hillsdale. It is steps away from Wascana Park, south end amenities, and the MacKenzie Art Gallery! A high-end remodel was completed to the common areas by Appelquist Interior Design. The second floor, south facing condo is the one bedroom plus a den, 1163 square foot unit. You will love the high end finishes including granite countertops, maple cabinets, and stainless steel appliances. The condo is flooded with natural light that comes through the large windows. The private balcony is a perfect place for a quiet escape during the day or evening. One amazing feature of this condo is the oversized primary bedroom with its unique nook for a small sitting area or desk. The primary bedroom features a walk through closet to the full bathroom. This unit is complete with in-suite laundry, 1 heated underground parking stall, as well as more private storage space located in the parking garage. Some of the great amenities in the Ramsgate Hall condo complex are the exercise room and the private entertainment room complete with a kitchen, bathroom, TV, couches, and pool table. If you are interested in more information on this beautiful condo or to book your private showing, contract your realtor today. (id:51699)
52 2801 Windsor Park Road
Regina, Saskatchewan
Welcome to this 2 Storey Townhouse located in Windsor Park, one of Regina’s best and most sought after neighbourhoods. This condo is located steps to both Jack MacKenzie School and St.Gabriel School. Campbell Collegiate is the closest High School and is a quick bus ride away, as well as the University or downtown. This two bedroom, two bathroom home offers over 1,134 sq ft of living space plus your own partially fenced patio space and a designated parking spot out front. The open concept living, dining and kitchen with large windows and patio door allow for loads of natural light to flood the main space. Main floor laundry and a convenient half bathroom complete this level. Heading upstairs you will find the primary bedroom with a large closet and window, as well as a good sized second bedroom and a 4 piece bathroom. This upper level also offers a large flex space that could be perfect for an office, reading area, kids hang out or whatever serves your needs best. Low condo fees include building maintenance, common insurance, garbage, snow removal, lawn care and reserve fund. Take the full video tour, and don’t miss out on seeing this stunning, affordable and move-in ready townhouse for yourself! (id:51699)
1704 315 5th Avenue N
Saskatoon, Saskatchewan
Bask in breathtaking city views from this sophisticated 2-bedroom, 2 bath condo on the 17th floor in downtown Saskatoon. This upscale residence offers underground parking, an indoor pool, hot tub, sauna, two rooftop patios, and more, promising a life of luxury! Revel in the airy open-concept layout, expansive floor-to-ceiling windows and a generously sized Master bedroom. Experience a contemporary kitchen featuring sleek quartz countertops, stainless steel appliances, and a spacious island. Enhanced storage solutions by Creative Closets elevate organization while central air ensures comfort. Discover premium upgrades at every turn, making this space both stylish and functional. Benefit from heightened security features like key fobs and surveillance cameras. Ideal for professionals, students, or anyone desiring a prime location near the university, river, hospitals, and downtown attractions. Condo fees include all utilities. Reach out to your preferred Realtor to schedule a viewing today! (id:51699)
202 2930 Arens Road
Regina, Saskatchewan
Just Listed! This is a must see over 1000 sq ft two-bedroom, two-bathroom condo situated in Wood Meadows, it offers a harmonious blend of modern upgrades and convenient amenities, making it the perfect sanctuary for comfortable living. Step inside to discover spacious living with contemporary charm. In 2022, the condo underwent a thoughtful renovation, with stainless steel appliances and boasting newer upper cabinets in the kitchen that seamlessly complement the refaced lower cabinets and bathroom cabinets, exuding both style and functionality. The living room is spacious with plenty of natural light with a newer screen door to allow for a nice breeze. The kitchen, dining room, hallway, and bathrooms feature newer lino flooring, offering durability and easy maintenance while adding a touch of elegance to the ambiance. Unwind in the comfort of your master suite, complete with an ensuite bathroom featuring updated cabinets and fixtures. A second bedroom provides versatility for guests or a home office, ensuring ample space for all your needs. Forget about maintenance worries as this condo comes equipped with a newer furnace and owned water softener, ensuring comfort and efficiency year-round. The newer washer and dryer make laundry a breeze with plenty of storage space in the laundry/ storage room. You'll appreciate the underground parking. Conveniently located close to shopping amenities and schools, you'll enjoy easy access to everything Wood Meadows has to offer while coming home to your own peaceful oasis. Don't miss the opportunity to make this condo your own slice of paradise! (id:51699)

