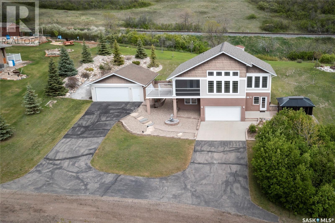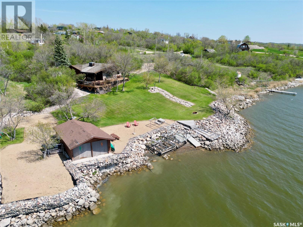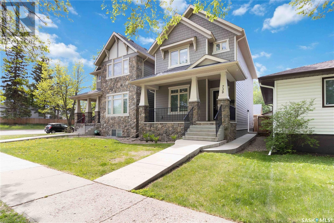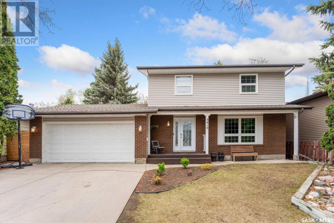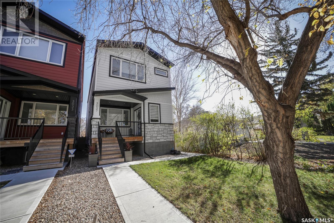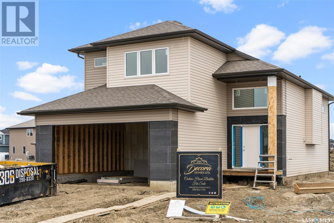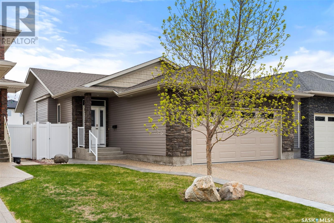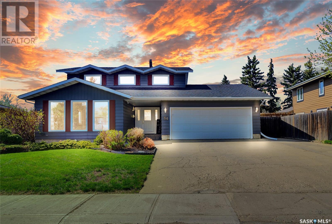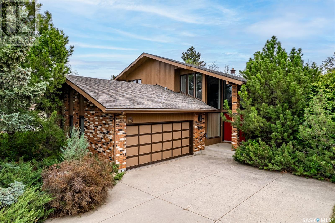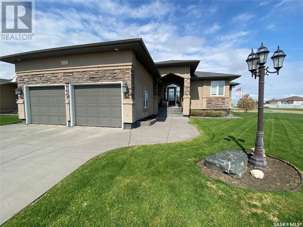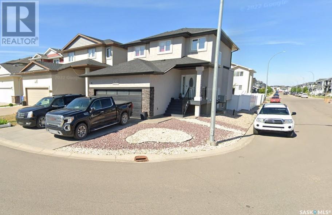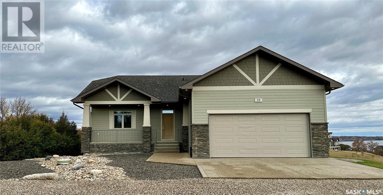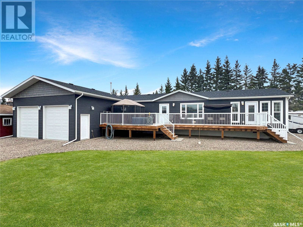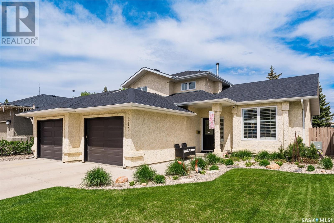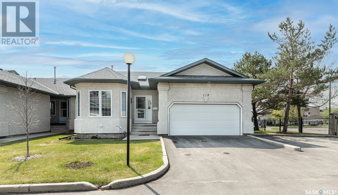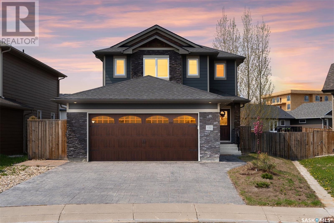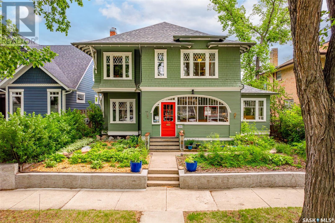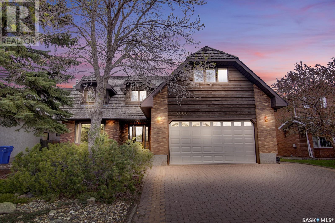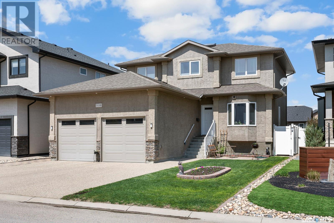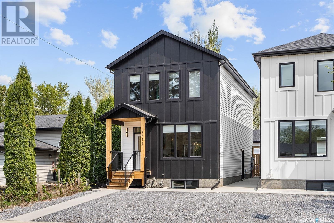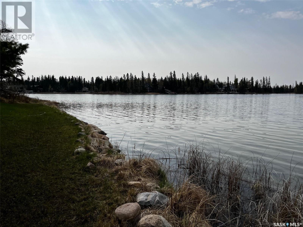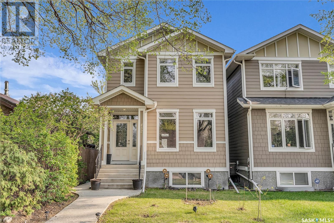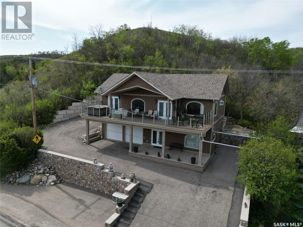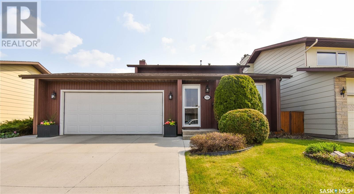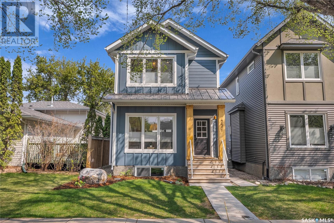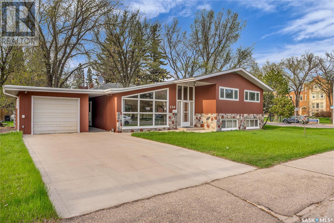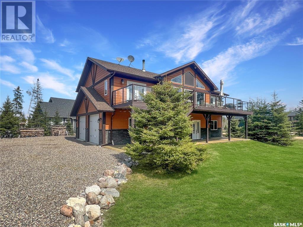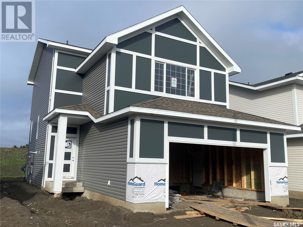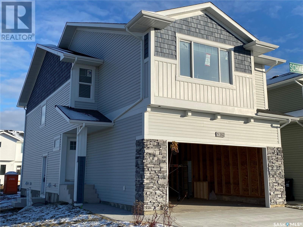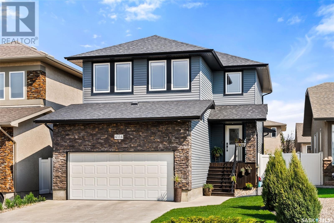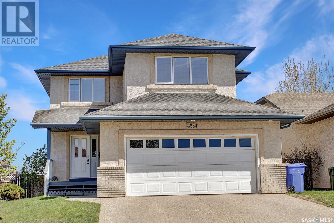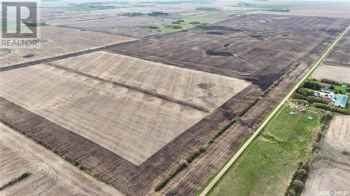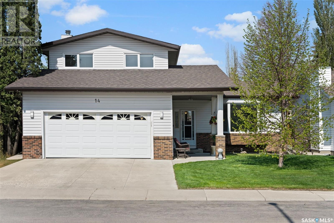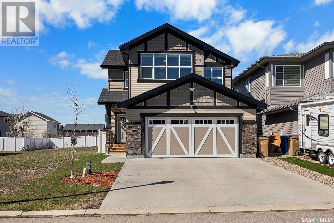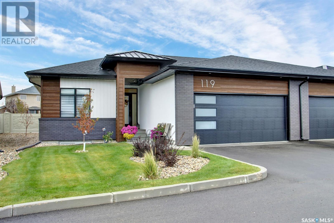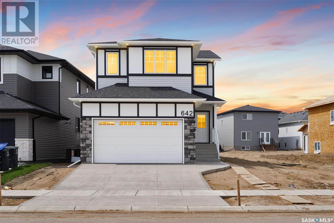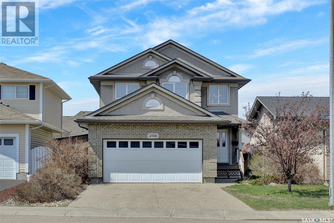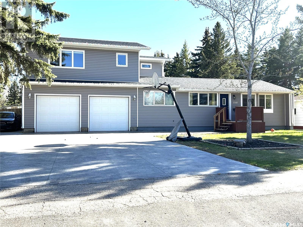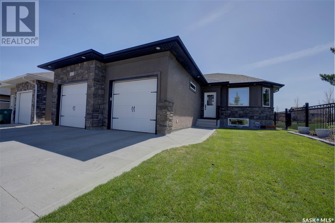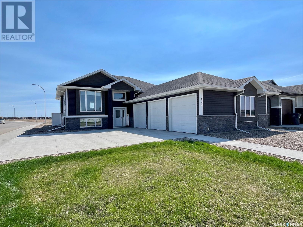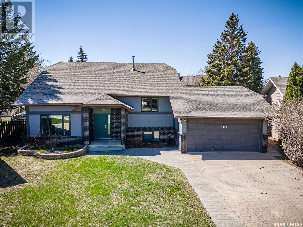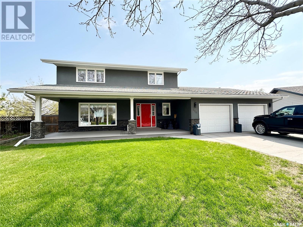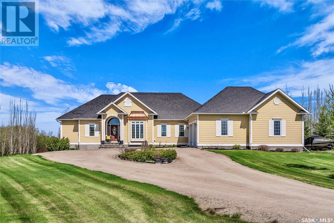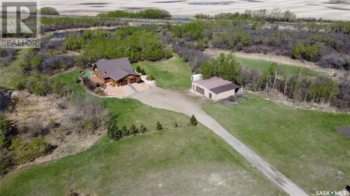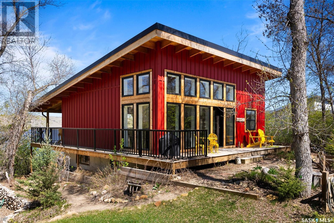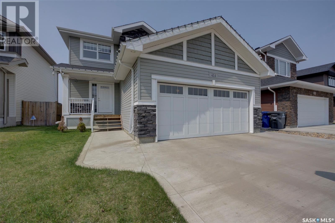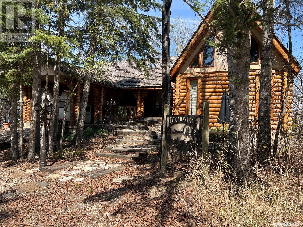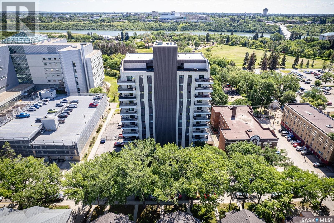15 Rock Ridge
Kannata Valley, Saskatchewan
Nestled on an expansive .6 acre lot in the sought-after Rock Ridge lakefront development, this stunning home offers year round living. The main living area boasts an open concept design with a vaulted ceiling, creating a spacious, airy and inviting feeling. Large windows flood the space with natural light and provide breathtaking lake views. The kitchen is perfect for gathering around with a large eat up island and a design that seamlessly flows to both the living and dining rooms! This upper level hosts a secondary bedroom to one side and primary with walk in closet to the other. Both bedrooms (with multiple windows) offer views of the yard, and are filled with natural sunlight. A 4-piece bathroom completes this level. The lower level is perfect for entertaining, with a spacious recreation room, an additional bedroom, and a second bathroom. With close to $100,000.00 invested in the yard, outdoor enthusiasts will fall in love with the fully landscaped grounds, dotted with numerous trees & shrubs, including evergreens, wild Saskatoons & chokecherries! Added value can be found in retaining walls, a hot tub enclosed within a gazebo, and more! For car enthusiasts, this home includes ample garage space with both attached and detached double garages, accommodating up to four vehicles inside, and multiple on the separate driveways. Additional features include (some) motorized blinds, all appliances, newer air conditioning & shingles, a screened-in patio, a large deck, in-floor heating in the entrance, and much more. Offered for sale by the original owners, this home is a must-see. (Area in-front, and to the left side of this home are not able to be built on, protecting your privacy and views.) Reach out today to schedule a viewing! (id:51699)
401 Lakeview Crescent
Saskatchewan Beach, Saskatchewan
The ultimate in lakefront living! This stunning property, just 30 minutes from Regina, offers a serene retreat. This remarkable WATERFRONT home boasts 276 feet of linear shoreline, providing unparalleled access to a private beach complete with a volleyball pit for endless summer fun. The home’s exterior is beautiful cedar siding, meticulously maintained with fresh stain for lasting durability and aesthetic appeal. A huge new deck, constructed in 2022, wraps around the front of the home, featuring both open & covered sections. This space is perfect for soaking in the breathtaking views of the lake. The double boathouse offers ample storage & future potential for boating activities, complemented by 2 metal beams included with the property to re-level the structure. The home exudes rustic charm with cedar accents throughout the majority of the interior. The open-concept kitchen, dining, & living room create a welcoming space for family and friends. The living room has vaulted ceilings and a wood-burning fireplace. The property includes 3 bedrooms & a 3-piece bathroom. Recently, horizontal drilling for underground septic and cistern systems was completed, paving the way for future development and making this property suitable for year-round living. The outdoor shower offers a refreshing way to cool off on hot days, adding to the home’s summer appeal. Nestled in a secluded area with no close neighbors, this property offers unparalleled privacy. The lush, shaded backyard is filled with wildlife, providing a tranquil setting for relaxation and recreation. One of the fire pits is particularly secluded and wind-free, nestled among the trees, perfect for cozy evenings under the stars. Just one block from the main beach, the property offers easy access to additional amenities including play structures and public restrooms. The main beach is a hub of activity during the summer, hosting swimming lessons and various events at the nearby recreation center. (id:51699)
738 4th Street
Saskatoon, Saskatchewan
Very well laid out semi-detached home in a quiet area. This 4 bedroom home boasts fine finishes and is in excellent condition. Attractive home on a corner lot with a heated insulated double detached garage. (id:51699)
3410 Cassino Avenue
Saskatoon, Saskatchewan
Welcome to Montgomery!!! This spacious 2 storey home, at just over 1400sq ft, is on a quiet street backing a park. Walk into a large living room with bright windows and newer flooring which leads to a newly renovated open concept kitchen and dining space with quartz countertops, loads of counter space and ample storage. The main floor also has a half bath with access to a oversized back yard with large garden area, new fence and double gate for RV parking. Make your way upstairs to find the primary bedroom with a 3 piece ensuite and two other good sized rooms with a 4 piece washroom. Downstairs is fully developed with an additional bedroom. Call today to view! (id:51699)
3037 Garnet Street
Regina, Saskatchewan
Step into this beautifully designed custom home located in the prime Old Lakeview neighborhood. Thoughtfully constructed home offers a warm and inviting atmosphere mixed with functionality making sure to use every square inch of space to enhance the floor-plan/storage options. Wide plank engineered hardwood flooring spans majority of main level welcoming you through front living room with cozy natural gas fireplace and tile surround and into an eye catching kitchen. White cabinets are accented with beautiful KitchenAid SSappliance pkg including gas stove, hood fan and built in microwave located in eat up island. Quartz counters, tile backsplash, under cabinet lighting and soft close features are buyer favourites. Adjacent dining area is spacious allowing for a full-size dining table and a view of backyard. Back of the home: a powder room adds convenience and a foyer with an overflow pantry closet and additional storage closet adds function. Upstairs, two generously sized secondary bedrooms provide plenty of natural light both with custom walk-in closet spaces. Primary bedroom measures 13x16 and includes an oversized walk-in custom closet and a 4-pc ensuite with separate sinks and a 5’ walk-in shower. Completing this level is laundry tucked away, separating the bedrooms. Basement was fully developed in 2019, including a large rec room, recently completed wet bar with custom walnut shelving, a fourth bedroom, and a 3rd bathroom (all of which offer heated ceramic tile floors, perfect for Saskatchewan winters)! Exterior of home is virtually maintenance free while the fully fenced yard is quaint and maintainable. Double detached garage measures 20x24 and when designing this home, the owners chose to move it in on the lot to accommodate the turning radius of a truck. Located in a quiet, highly desired South Regina neighborhood, this home is close to parks, Lakeview School, and all amenities of the south end. Completely move-in ready, this house is looking for a new owner. (id:51699)
107 Mazurek Crescent
Saskatoon, Saskatchewan
HOME TO BE COMPLETED FOR JUNE 2024!!! Here is a beautiful Modified Bi-Level currently under construction by Decora Homes. Designed with an unwavering commitment to quality, this home offers a fresh and contemporary living experience that's simply unparalleled. This home also features a versatile 2-bedroom basement suite, providing an additional stream of income! Step inside to find an expansive Modified Bi-Level with 1,380 sqft of meticulously crafted interior space, where every detail has been considered for your comfort and convenience. The kitchen comes complete with all appliances included. The primary bedroom features a large walk-in closet and stunning 4-piece en-suite. On the main level you will find 2 more generously sized bedrooms and an additional 4-piece bathroom. This residence is perfectly equipped to accommodate a variety of lifestyles and needs. Whether you're a growing family, a professional seeking a peaceful retreat, or someone who loves to entertain, this house is designed to meet your every desire. The heart of the home lies in its open-plan living, dining, and kitchen area, creating a warm and inviting atmosphere. High-quality finishes create a space that's not only beautiful but also functional, allowing you to cook, dine, and entertain with ease! The 2 bedroom basement suite features its own separate entrance, kitchen with the appliances included, and a 4-piece bathroom, providing convenience and privacy for its occupants! Situated in the heart of Rosewood, this property offers the best of both worlds: the serenity of suburban living coupled with the convenience of being just a short drive away from Saskatoon's bustling city center. Here, you'll find an array of shopping, dining, and entertainment options, as well as parks and recreational facilities, ensuring that there's always something to do. Don't miss the opportunity to make it yours!! (id:51699)
4317 Green Poplar Lane
Regina, Saskatchewan
This meticulously well maintained bungalow is located in the Greens on Gardiner close to the parks/walking paths, Elementary Schools, and the Acre 21 shopping and amenities. This home is fully finished inside and out and ready for you to move right in. You will love the upgraded and stylish finishes throughout. The open concept main floor has tall vaulted ceilings and hardwood flooring throughout the living and dining areas. The living room has a gas fireplace that is flanked by maple stained shelving which is an ideal spot to cozy up during the cold winter nights. The kitchen has an abundance of maple stained cabinets with a pantry closet for additional storage. There are also stainless steel appliances, granite countertops, and a beverage fridge in the island. Entertain family and friends with ease in the dining room. There are two bedrooms on the main level with a 4 piece main bathroom and a 3 piece ensuite with a custom tiled shower. The basement has been fully developed giving you even more living space. The large rec-room allows for space for a games room or a gym while also leaving space for a TV and Family Room. Plus, there is a built-in bar area! Guests will love to stay in the third bedroom with a 4 piece bathroom. Laundry can be found in the utility room where there is lots of room for additional storage. The 24x22ft double attached garage is heated, has an epoxy coated floor, and the cabinets on the West wall are included. You have a nicely landscaped South facing backyard with a beautiful stamped concrete patio and a covered composite deck with a natural gas BBQ hookup.. A unique feature of this home is the rear lane way which gives you separation from the neighbours but also access to your home from the back. (id:51699)
54 Mayfield Road
Regina, Saskatchewan
Welcome to 54 Mayfield Road. A quiet mature street located close to walking path's, schools, University, ring road access & all amenities the East end has to offer. Great street appeal with mature landscaping. Spacious foyer greets you and leads to the front living room with laminate flooring. Flooded with tons of natural lighting from the updated windows. Enjoy entertaining in this space. It opens to formal dining area. Perfect for hosting the large family suppers! The kitchen was remodeled in 2010 and features maple cabinets/drawers with soft close hinges, quartz counters, stainless steel appliance package, pull out's, tiles back splash, large peninsula island with room for 4 stools. This kitchen boasts great storage and functionality, sure to please the chef in your family. The family room is the perfect place to unwind with electric fireplace, brick feature wall & sliding doors to backyard. Laundry room is conveniently located on the main floor. The upper level boasts 4 bedrooms and 2 bathrooms!! Primary bedroom has double closet's & an updated 3 piece ensuite with oversized shower, vanity with quartz & vinyl tile. Main bathroom has large vanity with quartz counters, tub & storage area. Basement is developed with cozy rec room & bedroom. Perfect teenagers retreat! Bathroom has newer vanity,& custom tile shower. Utility area has great storage. Garden doors off the kitchen lead to your own private oasis! Covered composite deck leads to your own summer vacation. Approx 18 by 36 ft inground salt water pool with solar cover is featured in this mature space. There is also patio with pergola area, artificial grass, 2 sheds & lounging patio. What a great space! The double attached garage with direct entry to house is fully insulated & approx 22x23 ft. This home has been lovingly updated & cared by this family. It's time to make it yours! (id:51699)
410 Skeena Court
Saskatoon, Saskatchewan
Welcome to 410 Skeena Court, located on one of Saskatoon's most sought after streets in Saskatoon's River Heights neighbourhood. Built in 1977 this home was meticulously cared for with only the highest quality renovations done over the years. The main floor consists of a large entry way, a stunning living room with midcentury post and beam construction and a natural gas fireplace. Off the living room is a ample dining room with custom built storage cabinets. The kitchen was designed by Beckermann & the layout is perfectly suited for day to day family needs as well as entertaining guests. There’s a sunny nook for casual meals & a sunken family room where kids can hang out while you make dinner. High end appliances such as a Thermador cooktop & built-in Miele ovens were recently added (top is microwave/oven combo). Make sure you try out the whisper-quiet down draft fan that elevates with the push of a button from the Thermador stove. Off the kitchen is a study space that leads you to the main floor laundry, just off the oversized attached garage (~22x25 interior). There is also a sizeable powder room on the main. Upstairs on the second floor you get a fantastic view of the main floor living room. Down the my hall there’s a sprawling primary bedroom with a walk in closet, a 3 piece bathroom, & its own private balcony. Up here there are 2 additional bedrooms & a unique 4 piece bathroom. Down in the basement is a wide open space to set up additional family room. Down here there's 4th bedroom & a 3 piece bathroom. This home uses a boiler to heat the space & has central air conditioning. Outside you will find a large cedar deck for entertaining or enjoying meals together on warm summer nights. There's an interlocking brick patio & mature trees to provide shade in this south facing backyard. The architectural design of this home is stunning, don't miss your opportunity to own one of the most unique homes in Saskatoon! (id:51699)
2 Aspen Place
Yorkton, Saskatchewan
2 Aspen Place is stunning and in pristine condition for your family to enjoy. This 5 bed 3 bath bungalow backs onto a green space and is situated on a desirable street and location within the city. The large open concept allows for the whole family to be together on the main floor without stepping on each other. The kitchen boasts an abundance of cabinets and pantry space along with a large sit-up island. Dining area allows for large gatherings and contains exterior door to your backyard and deck area. The living room complete with natural gas fireplace is the perfect spot to relax as the whole east wall has large windows letting the natural light pour into the home and overlook the green space and outskirts of the city without obstructions. The master bedroom allows for king-sized furniture and contains access to your deck. Beautiful 3-piece ensuite and an oversized walk-in closet. 2 additional bedrooms on the main floor along with the main floor laundry which has access to your fully insulated double car garage. The elegant 4-piece main bath completes the main floor. Downstairs the rec room space is amazing to enjoy the big game on the screen or favorite movie. Loads of space for games tables, off from the wet bar area and still room for the home gym setup. Two bedrooms downstairs along with a separate large storage area. A large 3 piece bathroom downstairs between the 2 bedrooms for the kids and or company. This home is only steps away from the dual elementary school in the east end. The pride of ownership is tremendous in this home! Your family will love it, make it yours today. (id:51699)
2624 Makowsky Crescent
Regina, Saskatchewan
Welcome to East Facing 2624 Makowsky Crescent in Regina's sought-after Hawkstone neighborhood! This charming freshly painted two-story home, built in 2016, offers 4 very good sized bedrooms and 4 bathrooms across 1,693 square feet of living space. Step inside to find a cozy main floor with a spacious living area, dining space, and a well-equipped kitchen. The main floor also features a fireplace, perfect for chilly evenings. Upstairs, you'll discover the master bedroom with 4 pc attached bathroom along with other 2 comfortable bedrooms, a convenient 4-piece common bathroom and laundry. The fully finished basement adds extra living space and includes a suite with its own laundry facilities. Outside, enjoy the deck, fenced yard, garden area, and patio for outdoor fun and relaxation. Plus, there's a fully insulated 2-car attached garage for parking and storage. Come see 2624 Makowsky Crescent today and envision your new home in this lovely Regina neighborhood! (id:51699)
28 Kiiswa Ridge
Sun Dale, Saskatchewan
Welcome to your dream retreat nestled in the serene resort area of Sun Dale. This custom-built, fully-finished 1300 sqft walkout bungalow boasts meticulous attention to detail at every turn. With 2 bedrooms upstairs and 2 downstairs, along with 2.5 bathrooms, it offers ample space for relaxation and entertainment. As you step inside, you're greeted by stunning vaulted ceilings that elevate the sense of space and luxury. The kitchen features exquisite granite countertops, a large island, and modern cabinetry. Gorgeous laminate flooring ties all the rooms together. Each bedroom is of ample size with large closets. Enjoy the comfort of in-floor heating on the lower level, ensuring cozy evenings year-round. Neutral warm tones throughout the interior create an inviting ambiance, perfectly complementing the natural beauty of the surroundings. Every window frames a picturesque view, allowing you to immerse yourself in the tranquility of the landscape. The property benefits from a supplied water source, ensuring convenience and reliability. Entertainment options abound with two spacious family rooms, a designated dining area, and a well-appointed wet bar downstairs. The bathrooms boast double vanity sinks and stylish tile flooring adding a touch of sophistication. The exterior is finished with durable hardy board siding and maintenance-free decking. It should be noted that the home was built on a structural slab with piles, ensuring the integrity of the build for years to come. Step outside to discover the breathtaking vista of the lake, offering a serene backdrop for gatherings around the firepit. Whether you're unwinding indoors or embracing the outdoors, this Sun Dale retreat promises a lifestyle of luxury and relaxation. (id:51699)
4 Pine Drive
Candle Lake, Saskatchewan
Welcome to #4 Pine Drive. This 1,672 sq ft, 3-bedroom, 2-bathroom bungalow is in like-new condition and offers exceptional value. Situated in the highly desirable Lakeside subdivision, it is conveniently located near two beautiful beaches and a children's park & playground. This home checks all the boxes for your ideal living space. Experience the inviting atmosphere of this open-concept home, where the kitchen, living, and dining areas seamlessly blend together to create a welcoming space. The master bedroom boasts a walk-in closet and a luxurious 3-piece ensuite. Additionally, there are two generously sized bedrooms accompanied by a 4-piece bathroom, perfect for family or guests. The combined mudroom and laundry room provides convenient access to utilities and serves as the entryway to a stunning 24' x 26' attached garage. This heated double garage features a 12-foot ceiling, offering ample space for all your vehicles and toys. An oversized west-facing deck offers a fantastic outdoor space with plenty of sunlight, perfect for enjoying warm afternoons and stunning sunsets. Oversized corner lot with the option to purchase adjacent vacant lot, just North which measure 64'X110'. Other notable features include: Very well built, 2'X8'construction, high efficiency furnace, heat recovery ventilator, efficiency windows, NG fireplace, central air-conditioning, premium finishing with all Whirlpool appliance. The outside area offers firepit area, double driveway, tons of parking, private water well, 1400gallon septic, with great access to walking trails, park and beaches....all steps away!! Furniture, Softub, and gazebo are all negotiable. Come check out this wonderful property! (id:51699)
215 Eastman Cove
Saskatoon, Saskatchewan
Amazing 2 Storey Split in Arbor Creek! Perfect family home, offering 5 bedrooms and 3 bathrooms, a great floor plan with vaulted ceilings and natural lighting. A tasteful and practical kitchen, stainless steel appliances, partly acacia wood countertop, opening to an informal eating nook and access to the backyard. Great flow between the formal dining area, great room, and family room with custom shelving and a natural gas fireplace. The large main floor adds an extra bedroom, 2 piece guest bathroom, and laundry room. There's 3 bedrooms up, including a spacious master with a walk-in closet and 3 piece ensuite. Downstairs offers a large living space and bedroom. The backyard is an oasis! With a huge show stopping custom deck, built in opening to the bbq, an eating bar, perfect for hosting friends & family. This home has great street appeal, an oversized double attached garage, newer shingles, central air conditioning, central vac, is close to schools and parks. Don't miss out! (id:51699)
118 835 Heritage Green
Saskatoon, Saskatchewan
Welcome to the Highland Place complex in Wildwood! This charming bungalow townhouse in a gated community offers the perfect blend of comfort, convenience, and natural beauty. Upon entering, you're greeted by an inviting open-concept living space with vaulted ceilings and flooded with an abundance of natural light to really open up the space. Spacious living room with views to the kitchen. The kitchen has plenty of cabinet and counter space with prep island. Dining area has direct access to the upper back deck overlooking the green space out back. There are two bedrooms on the main floor, including a spacious primary bedroom complete with a convenient 3-pc ensuite and main floor laundry. Descending to the walkout basement, you'll discover a versatile and expansive area, ample space for grandchildren to play. Additionally, this level features another bedroom with a large window for light and bathroom complete with a shower. There is a storage room as well as cold storage. Furthermore, this residence boasts a two-car attached garage, complete with a 220-volt outlet, providing both convenience and functionality for your vehicle needs. Situated in a prime location, this home offers easy access to an array of amenities, including restaurants, drug stores, medical facilities, and a leisure centre with a library. Additionally, it's within walking distance to grocery stores and bus stops, with quick access to Circle Drive for effortless commuting. Nature enthusiasts will appreciate the proximity to Wildwood Golf Course, offering picturesque cross-country ski trails and scenic walking paths just beyond the community gate. Embrace the tranquility of Highland complex, where convenience meets serenity, creating the perfect haven for bird enthusiasts and those seeking a peaceful retreat in Wildwood. (id:51699)
122 Chubb Cove
Saskatoon, Saskatchewan
Welcome to 122 Chubb Cove! This fully developed 4 bedroom 4 bath 2 storey is on located on a quiet crescent with short walking distance to schools, park, shopping and all amenities in sought-after Stonebridge. The main floor features spacious and open living area with stunning hardwood flooring, New York style kitchen with pot drawers, built in organizers in the cutlery/utensil drawers, pantry, soft close doors & drawers, quartz counter tops & convenient island with electric plug. There is main floor laundry & handy 2pc bath with porcelain tile flooring. The 2nd level has 3 generous-sized bedrooms including a large master bedroom that has an ensuite with porcelain tile flooring & a tiled double shower with glass doors. The master also has attractive built-ins for storage in the bedroom & closet as well. The basement is fully developed with family room, bedroom & 3pc bathroom that has an amazing steam shower. The large pie shaped yard is completely fenced with grass, garden area & handy shed. There's a deck off the dining room sliding doors with gas bbq hook up. Other notable features include heated double garage with triple driveway, infloor heat in bathrooms, reverse osmosis system, central AC, high efficiency water heater and furnace. Shows 10/10! (id:51699)
706 6th Avenue N
Saskatoon, Saskatchewan
Welcome to this gorgeous, spacious character home in the desirable neighbourhood of City Park! City Park is centrally located close to City Hospital, Meewasin Valley trails, City Perks coffee shop and other trendy shops, downtown and the U of S. This mature neighbourhood has trees, birds, and is so quiet you would think you were outside the city. Spanning over 2400 sq ft, thi home has so much character and history and yet the whole house had all of it's plumbing and electrical updated in the late 80's when the current owners put on an addition of a kitchen area and a high-end Viessmann boiler system from Germany. The radiant heat makes this home a welcome retreat from those cold winter days and evenings in Saskatchewan as well as adding to the beauty and character of the home. It has 4 large bedrooms on the 2nd floor, an updated 3 piece bathroom, a balcony which currently houses a green house and seating area, and it is bright and airy with many windows letting in the warm sunshine. The main floor boasts hardwood flooring (mostly original except in the addition) an office, spacious living room and dining room perfect for entertaining and a bright sunroom and kitchen at the back of the home. The moment you enter the home you will feel the welcoming nature and notice the gorgeous oak woodwork throughout. The yard is breathtaking and feels like a little piece of Europe with the Kiwi vines, apple trees and so many other plants and vegetation - not to mention the quaint tree swing! This home is begging you and your family to get cozy or do some entertaining! (id:51699)
2606 Dorsey Place E
Regina, Saskatchewan
Welcome to Dorsey Place, one of Varsity Park's most desirable streets, within steps of walking path's & WS Hawrylak school. Impressive foyer with hardwood floors & views of grand wood staircase. It opens to formal living room with French doors. Hardwood floor thru formal living and dining areas. Functional kitchen space opens to informal dining and family room. The kitchen offers stainless steel appliance package, tile backsplash, new handles, two toned wood cabinets, numerous pot lights and views of the backyard. Informal dining space has garden door leading to back yard and updated lighting. Formal dining area is spacious & has updated lighting. The family room has hardwood floors, wood burning fireplace flanked with built in book shelves. Powder room recently updated with painted vanity, new counter, lighting & mirror. Laundry room is conveniently located on the main level and features soaker sink. Direct entry to insulated double garage. The upper level is spacious with 4 bedrooms and 2 full bathrooms. Impressive hall with hardwood floors. Bedrooms are all generous in size (one has walk in closet). Main bathroom recently updated with painted cabinetry, pulls & lighting, offers great storage. The primary bedroom is sure to impress with his and her closets and ensuite with jetted tub, new lighting, mirror & painted vanity. Cozy nook area perfect for curling up to read a book!! The basement is partially finished with a large rec room and 2 storage rooms. Rough in's for future bathroom if desired. Low maintenance backyard features 2 sheds, artificial grass, patio area and mature trees/shrubs. This location is superb. Enjoy quick assess to McKell nature reserve, walking path's, parks and a mature quiet environment. This home is perfect for the growing family, make it yours today! (id:51699)
5110 Aviator Place
Regina, Saskatchewan
Located in popular Harbour Landing and situated on quiet block. Well built home with over 20 piles throughout the foundation. Move in ready 2 storey home featuring double attached garage and 4 bedrooms on the 2nd floor. Front yard and backyard professionally finished with large composite deck and garden in the backyard. Original owner, meticulously well kept and very clean. All appliances are included. High ceiling in the garage along with additional storage space. Basement open for development. You will also notice the great condition the basement floor is in. Contact the sales agent for more details (id:51699)
2315 St Andrews Avenue
Saskatoon, Saskatchewan
Amazing infill home that shows very well! The main floor features an open concept with gorgeous laminate flooring, large and spacious kitchen with quartz counters, cabinets to the ceiling, spacious island, stainless steel appliances and gas range. The living features and electric fireplace recessed into the feature wall. Upstairs you will find 3 bedrooms each with a unique designed feature wall, laundry and a 4 piece washroom. The primary suite features a walk in closet and 3 piece ensuite with walk in shower. The bonus of this home is the second floor flex space that can make a perfect home office. The basement is fully developed with a spacious living area, 4 piece bathroom and large bedroom. The yard comes Xeriscaped, front and back for minimal maintenance. This home comes complete with central air and 22 by 26 detached heated garage! (id:51699)
131 Jean Bay
Emma Lake, Saskatchewan
Opportunities like this exclusive lake front lot located at 131 Jean Bay, Emma Lake are extremely rare. This property is situated on the sought after east bank of the Emma Lake and is nestled into a quiet bay so there is limited drive by traffic on the backside and lakeside. Many area residents had once thought this lot was municipal reserve land as they could not believe that no cottage had ever occupied this beautiful site with all the mature trees and natural vegetation. With almost 14.000 sqft of land and 133' feet of lake frontage, the opportunities and design options are endless if you are looking to build your dream cabin. Note the lot dimensions are 133' x 165' x 42' x 157' You will have to take the trip up to Emma Lake and walk this lot with your Realtor to truly appreciate the lake vistas. This bay is extremely quiet and is sheltered nicely from the harsh winds that roll off the lake on windier days, so calm days are the norm here. The topography of the land is pretty flat with a gentle slope rolling down towards the waters edge. There is no public reserve, which means the ownership of the lot goes right to the lake. As this lot has been in the family for over 30 years that land has been undisturbed and the natural vegetation has protruded from the sand beach area, but can be revitalized to bring some of its true beauty back to life so this piece of paradise can be enjoyed by you and your family. This land was professionally surveyed with majority of the lot being lined in chain link fencing that was installed a few years ago by Nordic fencing which is perfect if you have young children, grandkids, or are a dog lover. There is Power, Gas, and Telephone services just outside the property line. Life is Good, so make it Good and embrace your future by starting here. (id:51699)
432 4th Street E
Saskatoon, Saskatchewan
Welcome to 432 4th St East, a beautiful 1662 sq ft 2 storey in the desirable neighborhood of Buena Vista. Walk into the open concept main floor living room, kitchen, and dining. Large windows with custom blinds, recessed lighting, and a built-in desk/wine rack make up your living room. Kitchen and dining area feature tiled floors, garden door access to your backyard, a large pantry, stainless steel appliances, maple cabinets, tile backsplash, granite countertops, and plenty of cabinet space. 2-pc bath with tile floors complete the main floor. Upstairs you will find the primary suite with large windows, a 4-pc ensuite and walk-in closet. Two additional bedrooms, a 4-pc bath and laundry with cupboard space complete the 2nd level. The basement is finished with 9’ ceilings, and is equipped with a kitchen, living room, laundry room, 3-pc bath, an additional bedroom, and access to your backyard. The backyard is fully fenced, features a patio area, green space, and alley access. Additional features include gravel parking in back, central air, and is close to all amenities Broadway and 8th St have to offer! (id:51699)
49 Qu'appelle Park
Echo Lake, Saskatchewan
Welcome to this immaculate custom-built home, offering breathtaking views of Echo Lake and the Qu'Appelle Valley. This stunning residence, designed with a bright, open concept, is filled with natural light and provides a maintenance-free sanctuary where you can simply sit back and enjoy life. The original owners, seeking ideally a mature couple who appreciate the simple things, have created a home with a completely paved yard for ease and convenience. As you step inside, you'll be captivated by the spacious living room, featuring vaulted ceilings and a cozy gas fireplace, creating a warm and inviting atmosphere. A garden door opens onto a maintenance-free deck that spans the entire front of the home, offering panoramic views of the lake. This expansive deck, complete with a natural gas BBQ hookup and hot tub, is perfect for relaxing or entertaining. Imagine unwinding with a glass of wine in the hot tub with a loved one while soaking in the serene surroundings. The kitchen, boasts a gas range, stainless steel appliances, ample custom cabinetry, a walk-in pantry, a dining area, and a fantastic eat-up island ideal for gatherings. The primary retreat features garden doors that open onto the deck, a walk-in closet, and a three-piece en-suite bathroom. Guests can enjoy their own space in the second main-floor bedroom, which includes a Murphy bed, and there is a spacious laundry/mudroom along with a four-piece bathroom. The main floor consists of over 1,200 square feet of living space. The basement is an added bonus, providing plenty of additional space and direct access from the double garage. Both the home and the garage feature in-floor heating, ensuring comfort throughout the year. The property includes a 2,400-gallon septic tank and its own private well, complete with a reverse osmosis water system. This home is truly in turnkey condition, offering luxury, comfort, and stunning views. Don't miss the opportunity to make this exceptional property your own. (id:51699)
506 Christopher Lane
Saskatoon, Saskatchewan
Welcome to 506 Christopher Lane located in Lakeview within walking distance of Lakeview Park and 2 elementary schools. This 1579 sq ft 2 storey split features 4 bedrooms, 4 baths, hardwood flooring throughout the main floor with vaulted ceiling over the living room. Open living room and formal dining lead to Oak kitchen with pantry, built-in dishwasher, fridge, stove, over the range microwave and nook with garden door to a 2-tiered deck and landscaped yard. Family room with wood fireplace with brick to ceiling, an upgraded 2-piece bath and double closets with direct entry to a 21x20 attached garage. The 2nd level features tile, carpet, and engineered hardwood flooring. Primary bedroom with upgraded 3-piece en-suite and in-floor heat. 2 additional bedrooms with an upgraded 4-piece main bath. The lower level is developed with a family room, 4th bedroom with walk-in closet, upgraded 3-piece bath and large utility room with ample storage space and laundry. Other features include central vac, central air, newer furnace and hot water heater, newer lighting, interior paint, and shed. (id:51699)
221 3rd Street E
Saskatoon, Saskatchewan
The best of both worlds... A beautiful mature tree lined street and a fully developed infill home built in 2019 that shows like new. The upper level of this 2 story home has 3 bedrooms with laundry and 2 bathrooms. Main floor has a proper mudroom back entry and a well located 2pc bathroom around the corner. Basement is developed with a large family room with space for gym equipment as well, a bedroom and a nice bathroom. The back yard has a nice deck space, lawn, fenced, dog run and has an 18x20 garage with 10' ceilings. This home is very well equipped with central air, a nice lighting package, 10' island, walk in pantry, oversized windows and high ceilings. This home has been extremely well cared for and it shows! You really should take a look through the photos and then book your private tour today! (id:51699)
200 Cumberland Avenue N
Saskatoon, Saskatchewan
Welcome to 200 Cumberland Avenue North, this Varsity View gem is on the corner of Cumberland and Temperance (facing Temperance) just a short distance to the University of Saskatchewan campus. This mid century modern split level home is a must see! Main floor features front living room with vaulted ceilings, big front windows and hardwood floors; large kitchen and dining room space; upper floor features 3 bedrooms with hardwood flooring and full bathroom. Both lower levels feature separate entrance suites. 3rd level entrance faces Cumberland and features 1 bedroom, full bathroom, kitchen and living room. 4th level entrance faces the back of the house and features small bedroom, den, galley style kitchen space and living room. Rounding out this home is a single detached garage with concrete driveway and extra parking spots to the side. This home is situated on a 50ft corner lot! Don't miss out! (id:51699)
1 Wedge Alley
Candle Lake, Saskatchewan
Welcome to #1 Wedge Alley. Located on 1/4acre lot at the gorgeous #candlelakegolfresort. This 2 storey home offers over 2275sqft of living space, 3 oversized bedrooms and 3 full bathrooms. The main floor features a great open layout with large front windows providing abundance of natural light, giving a sense of balance and warmth throughout the whole house. Spacious Kitchen area with all the bells and whistles: stainless steel appliances, viewing fridge, center island, BI dishwasher, double sinks, garburator, tons of cupboard space, under cabinet lighting, built-in china cabinet, plus a nice size pantry. The open plan provides a spacious dining area, set up for any size table, patio door access to a great 2nd level outdoor space providing wonderful views and morning sun. Combined dining and living space with vaulted pine ceilings provided a cozy lake feel while providing the option of cozying up in front of the wood fireplace. The nice size master bedroom offers, large walk-through closet to your own 4pc ensuite, with garden doors onto the deck to enjoy your morning sun. The ground level features 9' ceilings and has a nice size foyer/mudroom, family room, a sizable bedroom with walk-in closet, laundry room, a third 4pc bathroom and great storage. Attached oversized double garage measures 28’X25.5’ and has great features such as tons of storage shelves, workbench, with NG heat. Out back is a 12X24 man/she shed with 2 rolling doors. Other notable features included 2nd level screened in room with blinds, tons storage under the back deck, RV parking on the side, central AC, air exchanger, humidifier from the furnace, driveway crushed rock, two outside stairways to the upper level, roughed in NG for bbq. What makes this a true GEM is the centralized water & sewer, provided only at the golf resort….adding so much VALUE! Come check out this great property! (id:51699)
320 Pepper Place
Saskatoon, Saskatchewan
The "DAVENBURG" is a NEW designed home built by Ehrenburg Homes... Located in Saskatoon's fasted growing neighborhood -- [Brighton]. This 1646 sq.ft. homes features a Spacious and Open floor plan. Kitchen has Quartz counter tops, sit up island. pantry. large eating area. Main floor laundry. 2nd level -- 3 bedrooms, Master bedroom with 4 piece en-suite with dual sinks PLUS a Large GREAT ROOM [20' x 13'6]. Optional ability for Lower level LEGAL SUITE. This home also includes a Double attached garage, Concrete driveway and front yard landscaping with underground sprinklers. Great location.. Great Price. Currently under construction with a FALL 2024 possession. (id:51699)
308 Pepper Place
Saskatoon, Saskatchewan
**NEW** Ehrenburg built 1830 sqft - 2 Storey with 4 Bedrooms Up Plus a BONUS Room. New Design. The Wasserberg model features Quartz counter tops, sit up Island, Superior built custom cabinets, Exterior vented Hood Fan, microwave and built in dishwasher. Open eating area. Living room with Electric fireplace and stone feature wall. Master Bedroom with walk in closet and 4 piece en suite with dual suites. 2nd level features 4 bedrooms, Bonus Room, 4 piece main bathroom and laundry. Double attached garage. Front landscaping and concrete driveway. LATE SEPT / EARLY OCT POSSESSION (id:51699)
4114 Preston Crescent
Regina, Saskatchewan
This fantastic 2-story home in Lakeridge, built by Century West Homes, is ready for you to call home! Exceptional street appeal with charm thanks to the stone accents and a welcoming vibe. Step inside to find ceramic tile flooring in the foyer, flowing into the main living area. The main level is perfect for gatherings, with upgraded laminate flooring throughout the kitchen, dining, and living room. The kitchen is a delight, featuring a spacious island with granite countertops, gas range stove, plenty of cupboard space, and a handy walk-in pantry. Laundry day is a breeze with the main floor laundry conveniently located in the mudroom with direct access to the attached 20 x 24 garage. Modern paint tones throughout along with upgraded Hunter Douglas blinds. Second floor area features a great bonus room for relaxation or a media room. There are three spacious bedrooms and full bathroom. The primary ensuite is your own personal retreat, complete with a soaker tub, separate shower, and walk-in closet. Outside, the fun continues with a professionally constructed deck and a beautifully landscaped yard, perfect for enjoying those sunny days. And the basement? It's ready and waiting for your personal touch, with electrical, insulation, and drywall already in place. Open web truss floor system, high ceiling height. Other upgrades include central air conditioning unit (2023). Call today to book your showing! (id:51699)
4834 Taylor Crescent
Regina, Saskatchewan
Welcome to 4834 Taylor Cres. in the desirable neighbourhood of Lakeridge. Located close to schools, parks, walking paths, grocery stores, shopping, and many other conveniences. This spacious home offers 3 bedrooms, 3 bathrooms, bonus room, and a developed basement. Open concept main floor features hardwood flooring throughout the kitchen, dining area, and den/flex room. Large windows overlook the large backyard. Kitchen offers lovely wood cabinetry and a corner pantry for extra storage. Cozy living room has the added bonus of a corner gas fireplace. Patio doors off the eating area lead to the private deck. Wonderful for entertaining, or enjoying a cup of coffee and your favourite book. Den/flex room on the main floor can serve as a formal dining room, office space, or kids play area. Bonus room above the garage is perfect for a night of relaxing and watching TV. Primary bedroom includes a generous size walk in closet and a large 4 piece ensuite with a corner soaker tub. Two additional bedrooms, a 4 piece bath, and convenient second floor laundry room complete the upstairs. Basement is finished with a rec room/games room, storage room, and a utility room. Yard is fully fenced and landscaped. Double garage is insulated and drywalled (attached shelving will stay). Shingles and fascia were recently replaced. This property is a pleasure to show. Please contact a real estate professional to schedule a showing. (id:51699)
Farm Land
Lumsden Rm No. 189, Saskatchewan
Quarter Section cultivated farm land for sale. currently rented out for 2024. Current rentor has first right of refusal on offers.Call agent for more information. (id:51699)
14 Verbeke Court
Saskatoon, Saskatchewan
Discover a meticulously maintained 1802 sq ft family home nestled on a serene court in the sought-after Silverwood Heights. This inviting property features 5 spacious bedrooms and 3 baths, making it ideal for both comfort and privacy. Step inside to a functional main floor layout, complete with a laundry room enhanced with ample cabinetry for added convenience. The heart of the home is the kitchen, recently remodeled to include quartz countertops, an abundance of freshly lacquered maple cabinets ,island seating with a built-in computer desk, and new appliances such as a built-in wall oven, cooktop, and pop-up exhaust fan in the island. Additionally, the kitchen is equipped with modern conveniences like a garburator and central vacuum system. The master bedroom is a private retreat, boasting a walk-in closet and a newly renovated 3-piece ensuite with a sleek, updated shower. Throughout the home, fresh paint in some areas and newer flooring to update the space, as well as custom interior doors,creating a warm and inviting atmosphere. Outdoor living is just as impressive, featuring a spacious, maintenance-free deck, a patio area, and a shed, perfect for storage. The convenience of a gas BBQ hookup makes this home perfect for entertaining. Recent upgrades include new shingles and eavestroughs, ensuring peace of mind. Located in a family-friendly neighborhood, this home is just steps from two elementary schools, two high schools, and WJL Harvey Park. Enjoy easy access to the Meewasin Trail, Lawson Heights Mall, a soccer center, and the Silverwood Golf Course, making it perfect for family living. Loved and cared for by the same owners this home is now ready for its new family. Don't miss the opportunity to make this beautiful house your new home.Call your favourite REALTOR® to view (id:51699)
3751 Gee Crescent
Regina, Saskatchewan
Welcome to 3751 Gee Crescent, fantastic custom finished 4bedroom, 4bathroom 2 story home, located on a quiet crescent in the Greens on Gardiner, within walking distance to parks, schools, walking paths and all Acre 21 amenities. This fabulous home shows 10/10 and would be ideal for any growing family. Main floor offers spacious great room with electric fireplace, upgraded lighting throughout, open concept kitchen dining room area, complete with quartz countertops, stainless steel appliances featuring a Samsung family hub smart fridge with touch screen, light cabinets with soft close drawers and upgraded hardware. Enjoy all the additional storage from the custom built in buffet extension to kitchen with storage below and matching quartz countertops. Kitchen also features a large walk through pantry with even more built in storage. Completing the terrific main floor layout is a 2-piece bathroom and smartly designed mud room off the insulated and heated double attached garage. Second floor offers a large primary bedroom with walk in closet and 3-piece ensuite. 2 secondary bedrooms one of which offers a walk in closet, 4-piece shared bathroom, second floor laundry area with a stackable washer and dryer and built in shelves, and a bonus room that would be perfect for a play room, or even a 4th second floor bedroom. Basement has been professionally developed with a spacious movie room complete with a wet bar, basement bedroom and 3 piece bathroom. If all of that wasn’t enough, take a step into your fully fenced backyard oasis and enjoy the maintenance free green-space, extended concrete patio with covered gazebo, the perfect space to relax and entertain guests. This home is an absolute pleasure to show and won’t last long. For more information please contact salesperson today! (id:51699)
119 3121 Green Bank Road
Regina, Saskatchewan
Stunning like new bungalow condo in the Towns. Built in 2022 with 1267 sq feet, 3 bedroom plus den (primary and den on the main floor with 2 large bedrooms in the basement), 3 baths with extensive upgrades and features including bright open concept main living area with living room/dining area and custom kitchen with huge pantry/large island/granite countertops and stainless steel appliances, electric fireplace, newly developed basement with large rec room/2 huge bedrooms and bath, attached 2 car finished and heated garage, developed back yard space, granite in all bathrooms, all appliances included, central AC and much much more. (id:51699)
642 Delainey Road
Saskatoon, Saskatchewan
Quality-built by KW Homes, this 2 storey in Brighton is brand new and ready for you! Spacious floor plan with open concept main floor, vinyl plank flooring throughout and separate basement entry. The kitchen offers an island with seating, large walk-in pantry and fridge, stove, dishwasher and microwave included! The living and dining room flow seamlessly and make the perfect place for family and friends to gather. Upstairs you'll find a huge bonus room, 3 bedrooms and 2 baths - including the primary suite with a walk-in closet and 3 piece ensuite! The convenient laundry room with washer and dryer, complete the upper level. The basement is open for development. With its separate entry you can build a secondary suite to help with the mortgage, or complete it to best suit your family's needs! Included in the price are central AC, front landscaping with UG sprinklers and concrete driveway. If you are in the market for great value in Brighton, this is what you've been waiting for! (id:51699)
2706 Windsor Park Road
Regina, Saskatchewan
Located in the desirable Windsor Park neighbourhood, experience elegance and comfort in this exquisite 2 story residence. This meticulously crafted home features 4 bedrooms, 4 bathrooms, with a convenient double heated garage. You wont be disappointed when you enter the home through the large foyer area, that leads to the spacious living areas including the living room with gas fireplace, spacious kitchen with white cabinets and plenty of storage space (walk through pantry), stainless steel appliances including a gas stove and a dining area perfect for entertaining and family gatherings. There is main floor laundry, and a 2pc bathroom. 2nd floor offers 3 spacious bedrooms including the primary bedroom with a walk in closet, and a spa like 4 pc ensuite bathroom, linen closets, and a 2nd 4pc bathroom. The basement is fully developed for function and comfort with a large family room with built in entertainment center, a 3pc bathroom, a bedroom and a den. There is a large back deck off the dining room back door, that includes a hot tub and offers privacy with an area to entertain and relax. The yard is fenced and includes a shed. With its prime location near amenities, schools, and parks, this home offers the ideal blend of luxury and convenience. Don’t miss this opportunity to make this home yours! (id:51699)
3345 11th Street W
Saskatoon, Saskatchewan
This 5 bedroom home is located on a huge 1/2 acre lot at the end of a cul-de-sac in Montgomery Place. Double attached heated garage and 2nd storey addition completed in 2016. The garage has a 3rd overhead door to facilitate easy access to the backyard. 3rd level family room addition was completed in 2022. Effective age of this home is 1981 as per the City of Saskatoon. Features include Redl kitchen cabinets, granite counter top, stainless steel appliances, tile backsplash, huge en suite bath and walk-in closet in master bedroom, jet tubs up and down, large laundry/mud room, newer shingles, some newer windows and balcony off master bedroom. Main floor living room is currently being used as a dining room. The yard is truly amazing. Vinyl fence, lots of stamped concrete, garden area, firepit and several storage sheds. Another great feature of this property is the 30' x 30' OSB lined heated shop at the back of the property. It has an 11' ceiling, 10' overhead door and an 8' overhead door. This property has tons of potential. (id:51699)
422 Laycock Crescent
Saskatoon, Saskatchewan
Welcome to your dream home in the heart of Stonebridge! This stunning 4-bedroom, 3-bathroom bungalow offers 1248 SqFt of luxurious living space. Nestled beside serene green space and just steps away from the school, convenience meets tranquility in this highly sought-after neighborhood. The stucco and stone exterior, complemented by fully landscaped grounds, creates a picturesque curb appeal that sets the tone for the exceptional living experience within. As you step inside, you'll be greeted by the grandeur of vaulted ceilings, exuding an air of spaciousness and elegance. Entertain guests or unwind in style on the two-tiered deck, overlooking your private oasis. Prepare to be impressed by the fully developed basement, boasting 9-foot ceilings, a wet bar, and an electric fireplace—perfect for cozy gatherings or movie nights. Abundant windows flood the lower level with natural light, creating a warm and inviting atmosphere for all to enjoy. The oversized attached 2-car garage ensures ample space for your vehicles and storage needs. With all the amenities of Stonebridge at your doorstep, including parks, walking trails, schools, restaurants, shopping, and more…every convenience is within reach. Don't miss your chance to experience effortless living in this remarkable home—schedule your viewing today and make this impressive home your new address! (id:51699)
834 1st Avenue N
Warman, Saskatchewan
Welcome to 834 1ST Ave N Warman SK. This 1425 sqft bungalow with triple attached garage sits on a corner lot in the Traditions neighbourhood, one of Warmans premier subdivisions. Situated on a corner lot with the Elementary school 1/2 block away, the home is across the street from one of many Warmans many lakes surrounded by walking paths. Only a short walk from the many amenities the city has to offer. With 4 Elementary schools, Middle school & High school, Ball Diamonds, and soon to be 3 hockey rinks are just some of the convenience's that make this city a great place to call home. A smart family friendly layout offers 5 bedrooms, 3 bathrooms and a fully developed basement. The kitchen has a corner pantry, large island and high end appliances which are truly a chef's/entertainers dream. Not to be outdone, the Primary bedroom & ensuite are equally impressive offering dual vanities, shower and wall to wall closet with direct access to the back deck. Two additional large bedrooms, 4-pc bathroom, convenient main floor laundry and large foyer complete the main level. The fully developed basement includes 2 additional bedrooms, another 3-pc bathroom, games area and a large rec room. Outside, the yard is fully landscaped with a partially covered deck provides a great place for a family bbq and morning coffee. This property checks all the boxes, a must see!! Book your private showing today. (id:51699)
163 Girgulis Crescent
Saskatoon, Saskatchewan
Welcome to the desirable Silverwood Heights neighbourhood! This modified 4-level split boasts 1,462 sqft of thoughtfully designed living space. Step inside to discover a fully developed interior featuring 5 bedrooms and 3 bathrooms, providing ample space for your family's needs. The heart of this home is its spacious kitchen, complete with all stainless steel appliances included, making meal preparation a breeze. After dinner, retreat to the cozy living room or head downstairs to the family room with 9' ceilings, perfect for movie nights or entertaining guests. Enjoy the comfort of central air conditioning throughout the warmer months, and rest easy knowing your vehicles are stored in a double attached garage during the winter. The shingles were replaced in 2019. Outside, the fully developed yard offers a private oasis for outdoor enjoyment, a large deck built in 2021 with storage underneath and a fenced off garden area. Conveniently located in a family-friendly community, this home is close to schools, parks, shopping, and more. Don't miss your chance to make this Silverwood Heights gem your own—schedule a showing today! (id:51699)
634 Staveley Crescent
Weyburn, Saskatchewan
Check out 634 Staveley Cres. Amazing curb appeal with a double attached garage, a 28x32 back garage and almost a 1/2 acre lot in a fantastic location! This stunning home has been very well maintained and cared for from the same Owners since 1988. There have been many updates throughout the years including a kitchen renovation with beautiful dark cabinets, granite countertops, stylish backsplash, flooring, electrical outlets and pot lights. There was a 928 square foot addition completed on this home in 1999. If you enjoy entertaining, the addition spoils you with a pool table/games room, a spacious office and around the corner you will find a golf simulator room to keep your game sharp throughout the winter. Upstairs there is a full 4 piece bathroom, 4 bedrooms total, including the primary bedroom that treats you to a walk in closet and a nice 3 piece ensuite. This property has a large garden, tonnes of room for the kids to run and play or for you to add that big outdoor rink. Staveley Cres is a very sought after location, close to multiple schools, parks, swimming pool & the new Spark Center. Call and make your appointment to view today, you won't be disappointed. (id:51699)
106 Rudy Lane
Rudy Rm No. 284, Saskatchewan
Indulge in the ultimate retreat at this exceptional custom-built 1842 sqft walk-out bungalow, perfectly situated in a serene and picturesque setting overlooking the South Saskatchewan River. With 4 bedrooms, including a luxurious primary suite, and 2 dens, this home seamlessly combines elegance with comfort. Step inside to discover soaring 11' high ceilings and impeccable high-end finishes throughout. The heart of the home is the stunning kitchen adorned with beautiful stone accents and custom cabinetry. Adjacent, a grand living room with massive windows showcases the floor-to-ceiling gas fireplace with built-in cabinets and shelving. A spacious and bright main floor den provides an ideal space for work or relaxation. Picture mornings spent sipping coffee on one of the two expansive decks that overlook the tranquil river, providing a breathtaking backdrop for outdoor entertaining. The bright and spacious walk-out basement offers an additional 2 bedrooms, large family room, bathroom with double sinks, and an additional den or office. The oversized double garage is a hobbyist's dream, complete with an additional workshop area and a garden tractor overhead door for added convenience. Nestled in the quiet Rudy Landing community, this property offers a peaceful oasis away from the hustle and bustle, yet only minutes from the town of Outlook and its full range of amenities. Enjoy the best of both worlds - a serene retreat on nearly a full acre of land with easy access to shops, schools, and recreational facilities. Don't miss the opportunity to make this extraordinary property your own. Schedule your private tour today and experience the allure of country living at its finest! (id:51699)
Rm Of South Qu'appelle
South Qu'appelle Rm No. 157, Saskatchewan
Welcome to the Thomsen Acreage just a 35 minute drive east of Regina. This 12.71 acre property features a full scribe log home with metal roof built in 2000 from hand peeled logs harvested in Alberta & boasts majestic 24' vaulted ceilings & abundant natural light. The main floor hosts a massive open concept living space perfect for gathering the whole family but also cozy enough for two to nestle in by the fireplace for the evening. You will find a custom kitchen with brazilian pine cabinets, gas range, built in dishwasher, island seating for 5 plus a large dining area to accommodate more guests. Exterior doors on 3 sides lead to the north deck for some shade on a hot day, the double attached/insulated garage, or the south deck where you can relax and take a dip in the pool or soak the evening away in the hot tub. The balance of the main level hosts 3 bedrooms and a deluxe spa bathroom complete with corner soaker tub, shower, double vanity, electric fireplace & TV. Climb the stairs with its rustic wood railing to the loft & retreat for the night to the primary suite with it's own 3 pce bath and access to your private balcony. The full concrete basement is partially finished with a laundry room and exercise room, rough in plumbing for a 3rd bathroom and tons of room for you to complete and customize additional living space. The 30' x 40' insulated shop with concrete floor is wired for 220V and provides tons of storage space and room to tinker on the toys. Speaking of toys - you have plenty of wide open space for riding ATV's, snowmobiling, hiking or just enjoying the abundant wildlife in the area. Within commuting distance to Regina, only 5 minutes from Qu'Appelle with K-8 School & services, 10 minutes to the full service community of Indian Head with grades 9-12, & only 20 minutes from the Qu'Appelle Valley Calling Lakes offering numerous year round recreation opportunities. Take the virtual tour & contact your favourite Hometown Real Estate Professional today! (id:51699)
133 Qu'appelle Place
Echo Lake, Saskatchewan
Nestled amidst the picturesque hills overlooking Echo Lake Provincial Park, this exquisite retreat custom crafted by Alair Homes is a true hidden gem. Boasting 850 sq ft of meticulously designed space on the main plus another 850 sq ft of sq footage in the walkout level, this 2-bedroom, 2-bathroom property offers both tranquility and luxury. With breathtaking lake views and steps down to the lake access immerse yourself in the serenity of the private yard, a cozy fire pit, and ample room for a detached garage. Step inside to discover a haven of modern comfort and rustic charm. The interior, framed in traditional stick frame construction, evokes the timeless allure of a classic lake getaway. The main floor, impeccably finished, welcomes you with warmth and elegance, while the lower level features a spacious rec room with cosy electric fireplace and plenty of room for more guests. There is a hidden entrance to storage area behind a built-in bookcase. There is also convenient stackable, washer, dryer in the separate laundry room. Every detail exudes quality and sophistication, with high-end appliances ensuring both style and functionality. The spacious bathroom on the main floor beckons with a clawfoot tub, while the lower level boasts a tiled shower, offering a luxurious retreat after a day of lakeside adventures. Included with the property is a coveted lakeshore lease from the government, with a space for a potential boathouse or shed grandfathered. 2 year old 34 ft dock with a 4 ft x 10 ft sitting platform plus boat lift. . From triple-pane windows to a spray foam insulated tin roof, every aspect of this home has been carefully crafted for durability, efficiency, and low maintenance living. With its magazine-worthy aesthetic and impeccable craftsmanship, this remarkable cottage is not just a home – it's a lifestyle. Revel in the unparalleled quality and charm that define this extraordinary property, where every day feels like a retreat straight out of a dream. (id:51699)
414 Kolynchuk Crescent
Saskatoon, Saskatchewan
Step into luxury living in this inviting 2-storey, 1501 SqFt gem nestled in the coveted community of Stonebridge. Boasting 4 bedrooms and 4 bathrooms, including a fully developed basement, this home offers ample space for the entire family. Adorned with hardwood floors, a bright open concept floor plan, central air conditioning, and sleek stainless steel appliances, this home is sure to impress. Experience tranquility as you overlook the picturesque Donald Koyl Park from your backyard oasis, complete with a spacious yard, storage shed, and a 2-tiered deck featuring a charming gazebo. Located on a street renowned for its friendly atmosphere, this residence is the epitome of the perfect family home. Don't miss the chance to call this haven yours, book your showing today! (id:51699)
12 Loon Avenue
Greenwater Provincial Park, Saskatchewan
Are you looking for a family cottage at Greenwater Lake? Look no further! Cottage is located in the Core area of Greenwater Lake Provincial Park. Only about 2 blocks from the beach along walking trail. 4 season furnished 2 storey log home built between 1980- 2000. Large kitchen/ dining /living room with plenty of room for large families to gather! Living room boasts a large wood burning fireplace to cozy up to on those cold winter nights! 4 large bedrooms ( sleeps 11), 2 on main. 1- 3-pc bath on main. Upper level has family room with balcony overlooking the patio and firepit area in the back yard! 2 bedrooms with adjoining 3-pc bathroom complete the upper level. What a great place to make holiday memories! To complete the house, there are 2 covered decks front and back. Half of the back is screened in for enjoyable evenings. A carport has been built on the front of the home. Check this out! (id:51699)
1202 510 5th Avenue N
Saskatoon, Saskatchewan
Discover the unparalleled beauty of Discovery Park's Penthouse! Offering a spacious 1825 square feet, this condo boasts breathtaking views of Kinsmen Park, the South Saskatchewan River, and the city skyline. Picture yourself savoring stunning sunrises from your living room, relishing the sounds of children laughing and playing (who doesn't love a Ferris wheel ride?) from your balcony, or being captivated by the sight of the STARS helicopter landing at JPCH. This penthouse apartment promises the 'wow' factor you've been longing for. Stepping into this unit, you're immediately greeted not only by an incredible view but also by a sense of tranquility. The inviting foyer leads into a generous-sized living room featuring a wood-burning fireplace with stone surround, perfect for hosting memorable gatherings. Imagine celebrating Christmas surrounded by this view, with the comforting crackle of the fireplace in the background. The adjacent dining room offers a similar view and opens onto an expansive river-facing patio, shared with the spacious guest bedroom. The modern kitchen is equipped with quartz countertops, maple cabinets, stainless steel appliances, and ample storage space. The master bedroom epitomizes penthouse luxury, boasting a private south-facing balcony, a spacious closet/den area, and a three-piece ensuite bathroom with a custom tiled shower. Adjacent to it, the second bedroom, a sizable 12x17 room, is conveniently located next to a three-piece common bathroom featuring an oversized soaker tub. (id:51699)

