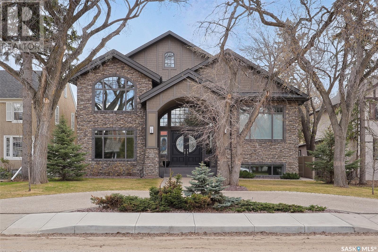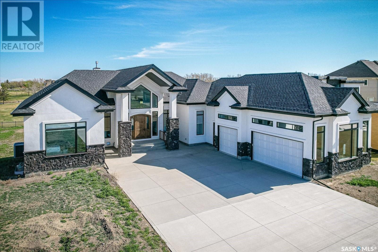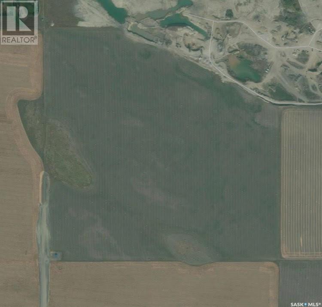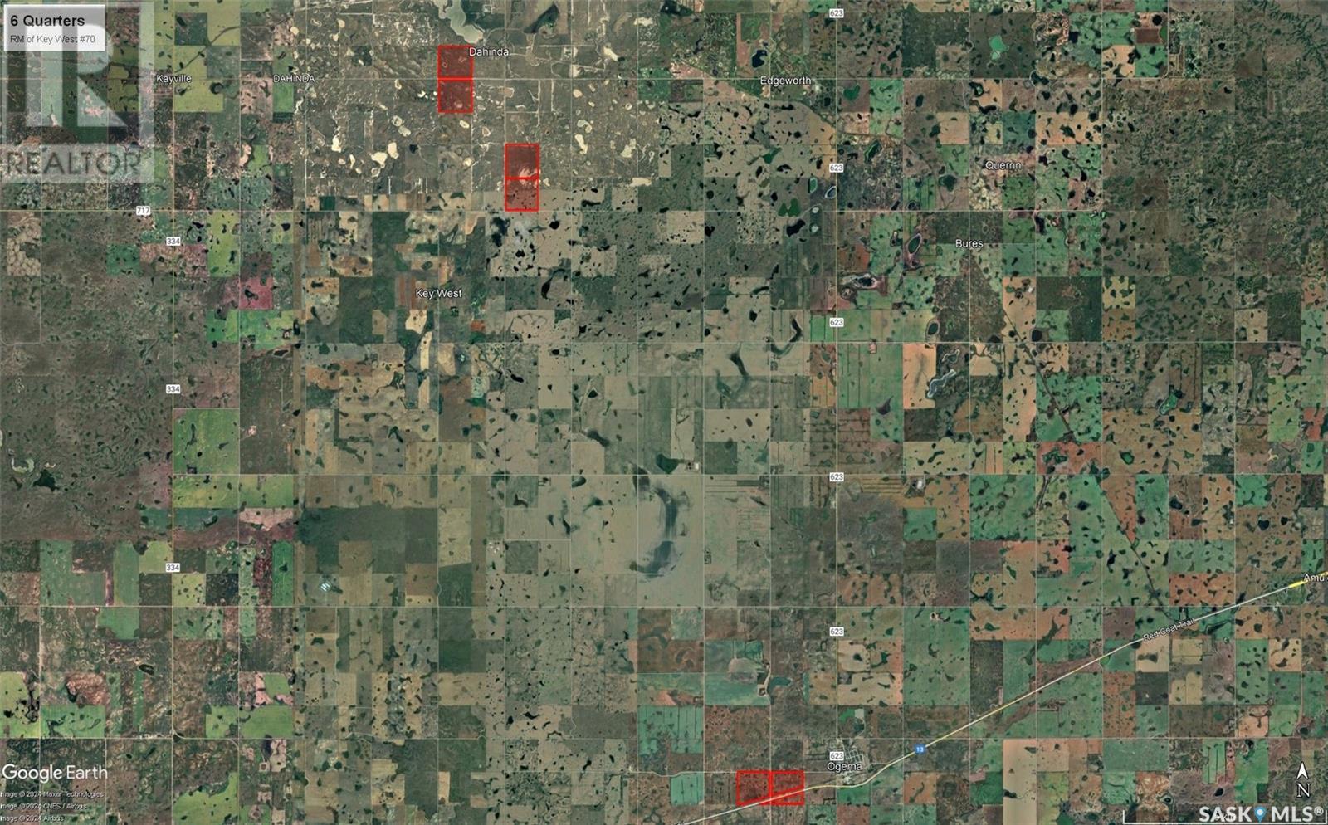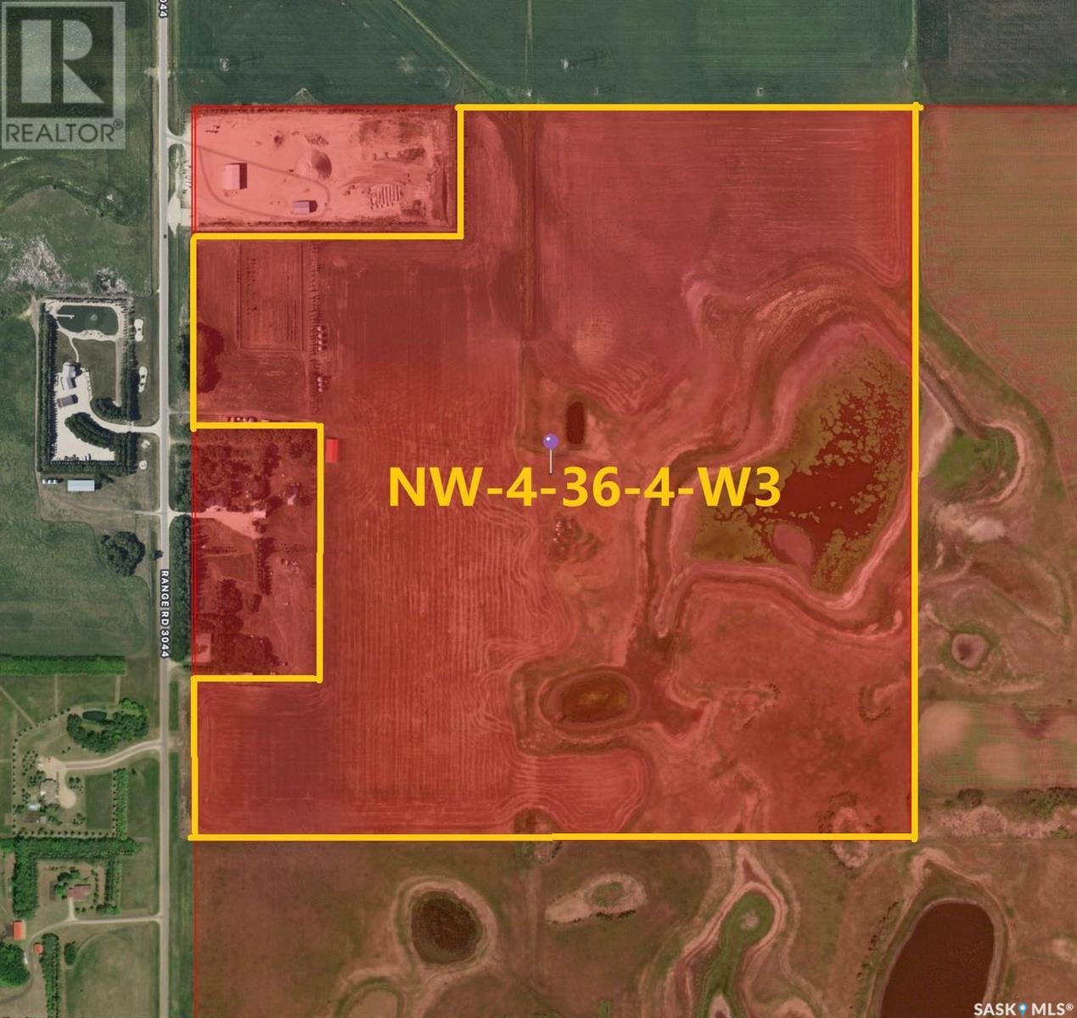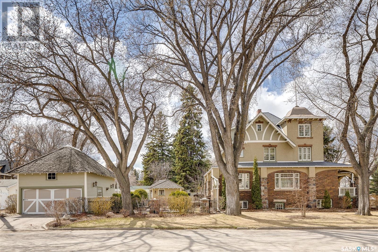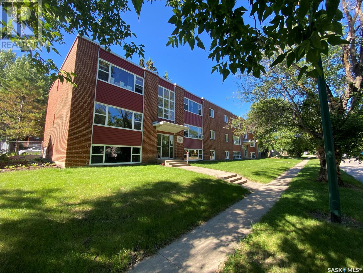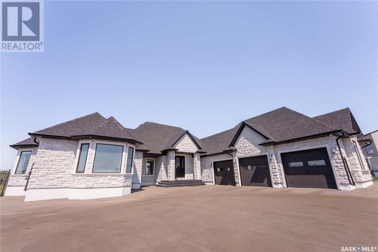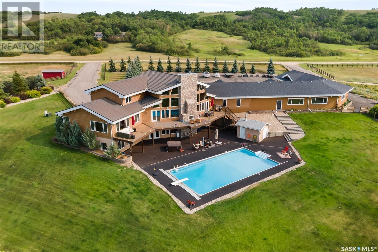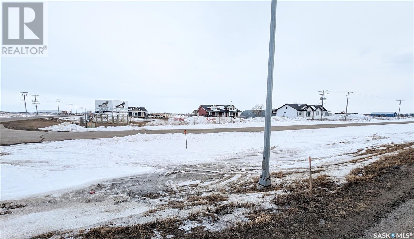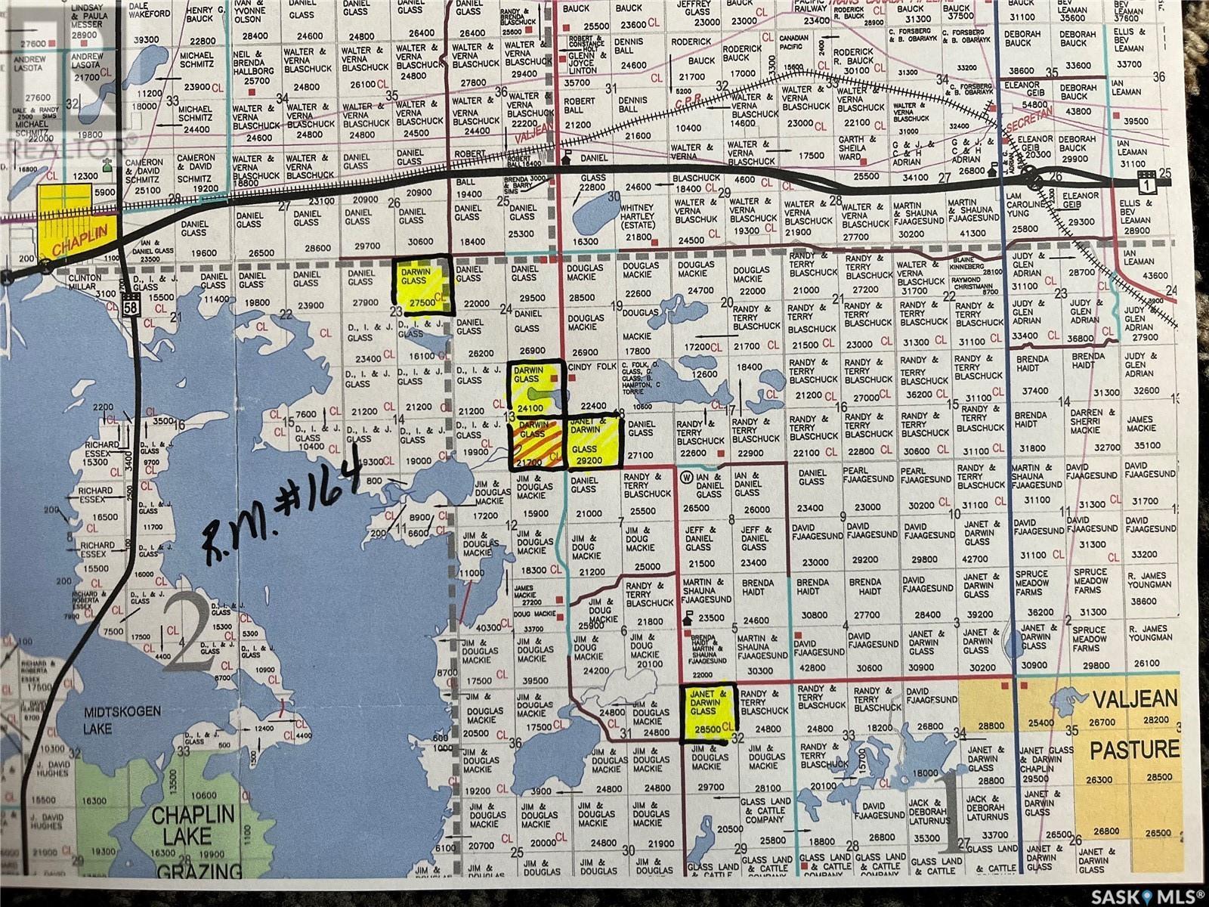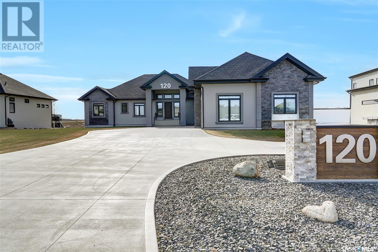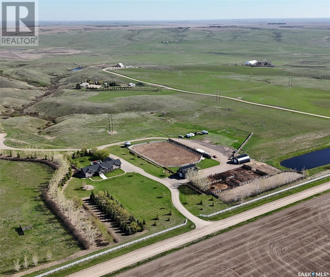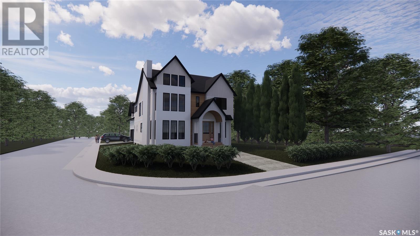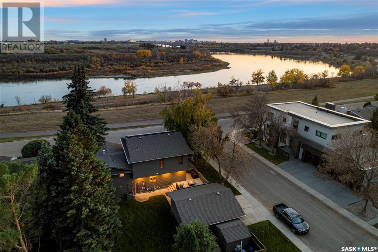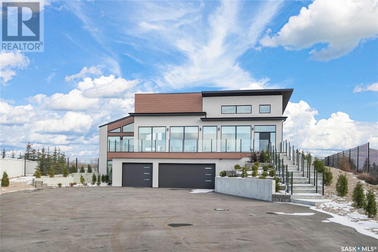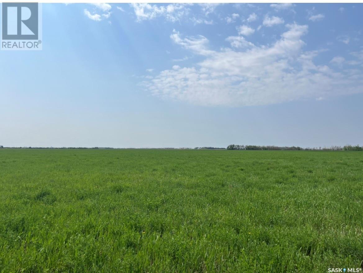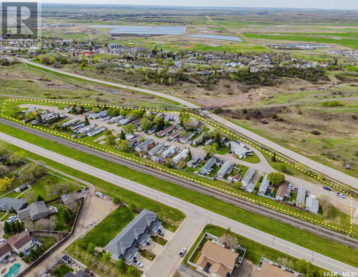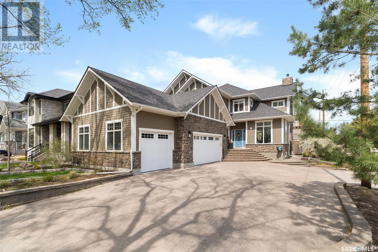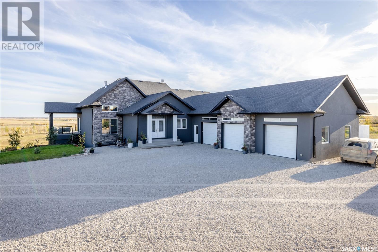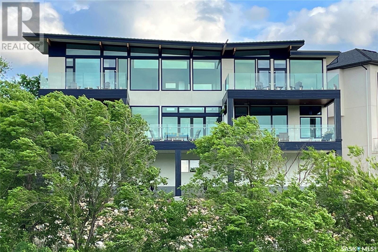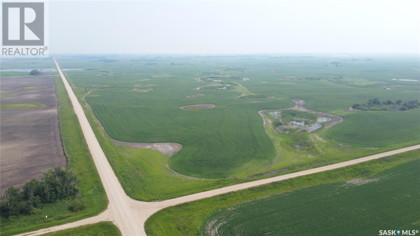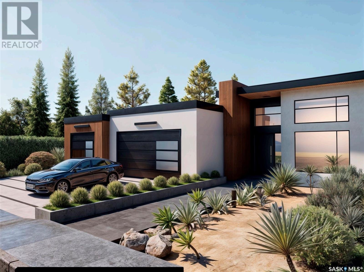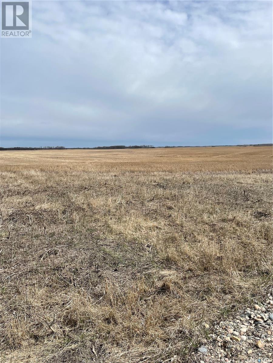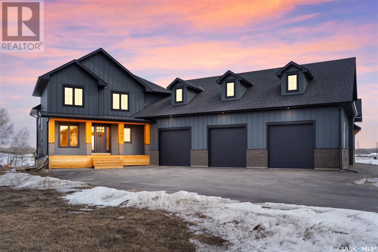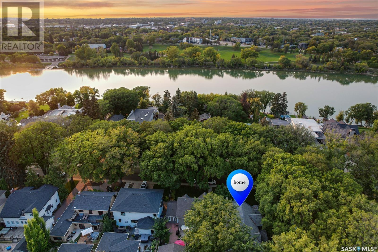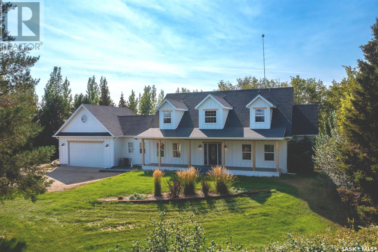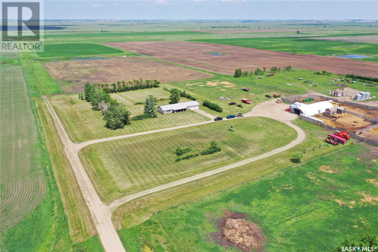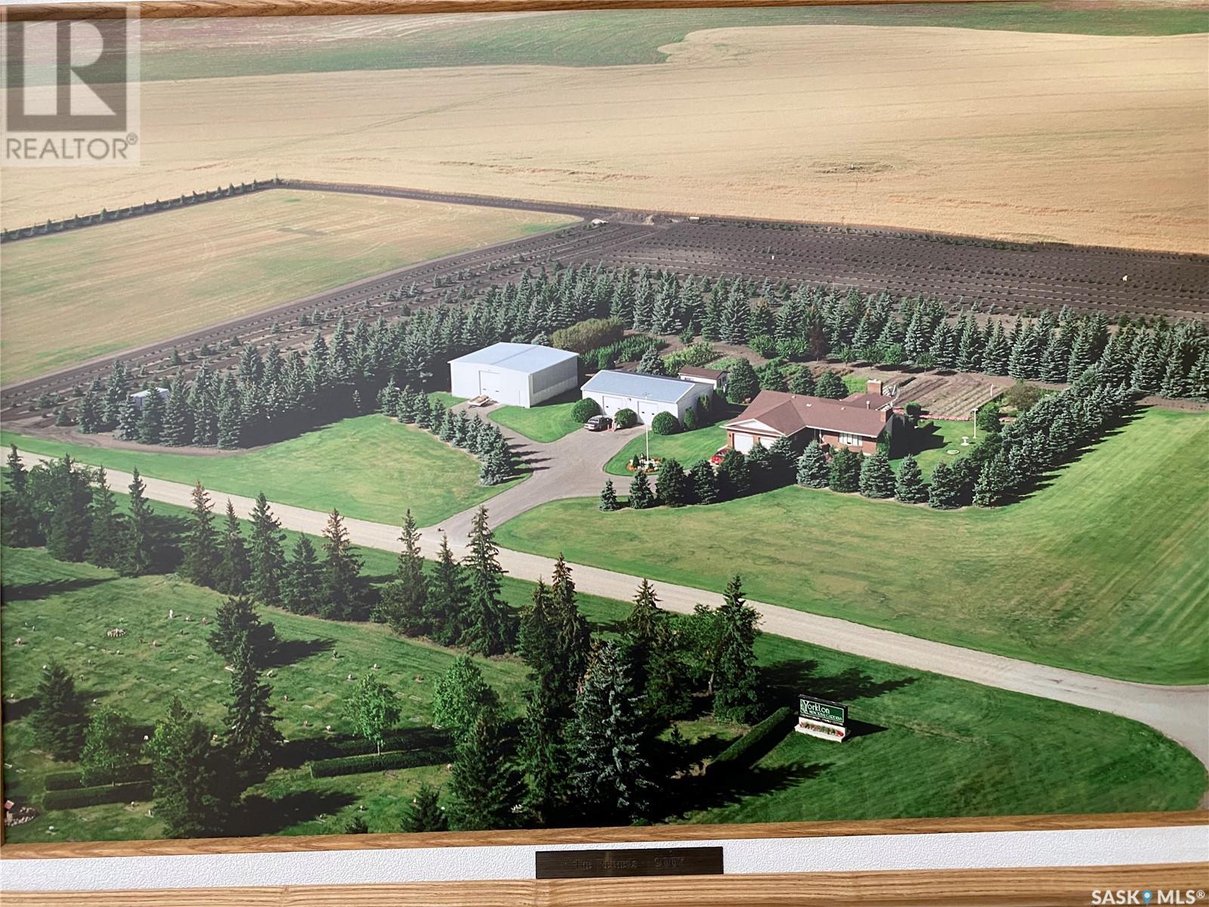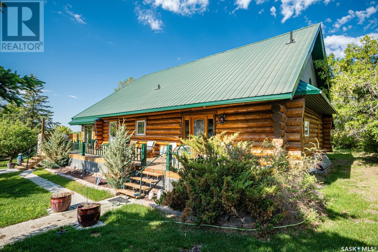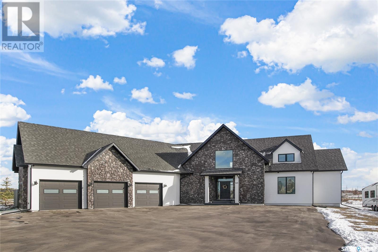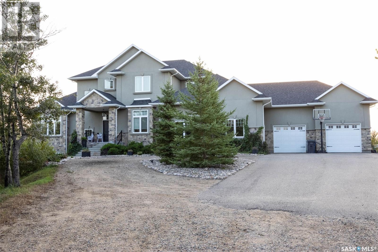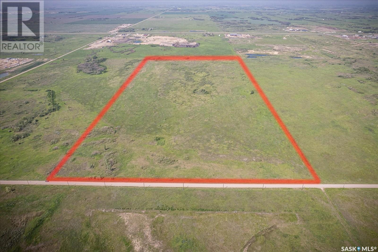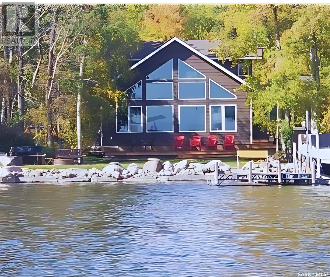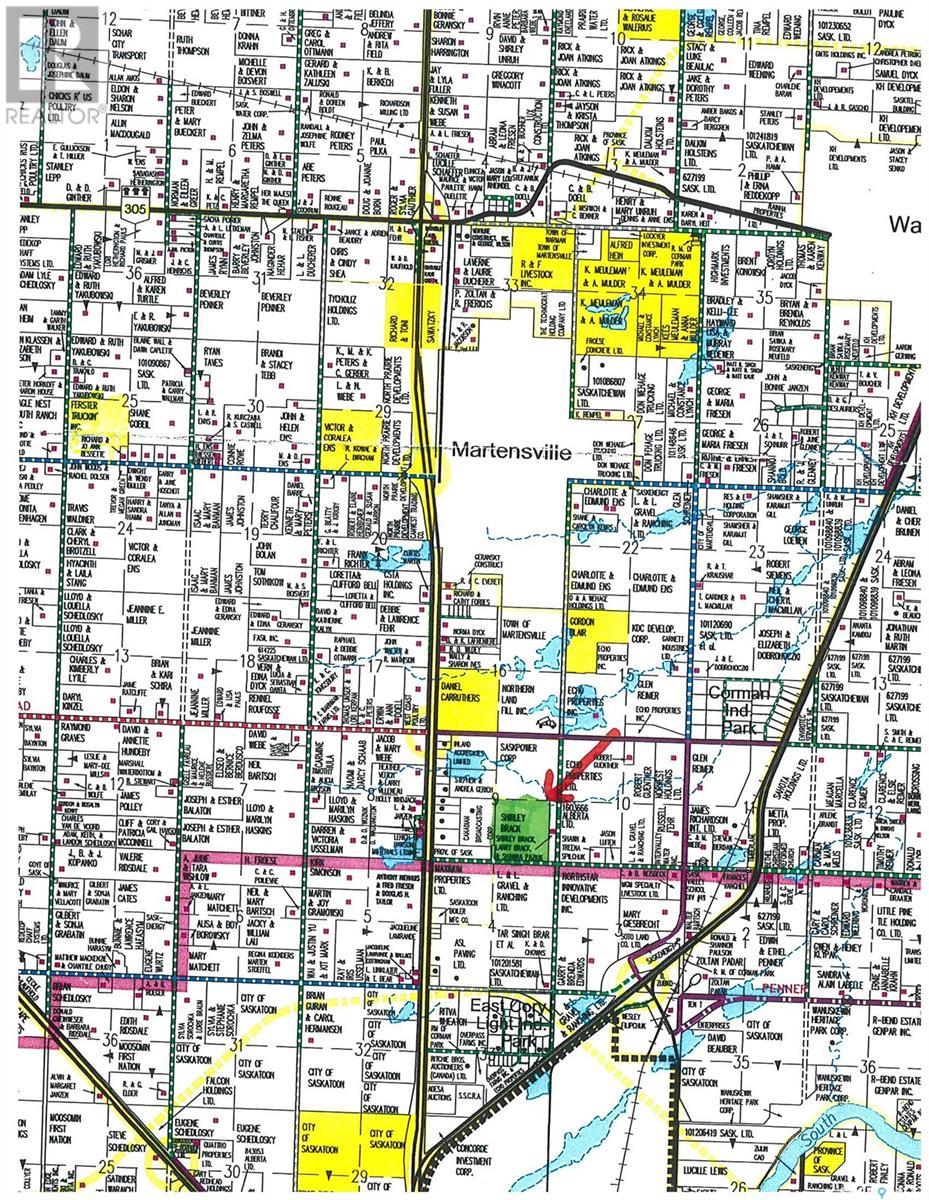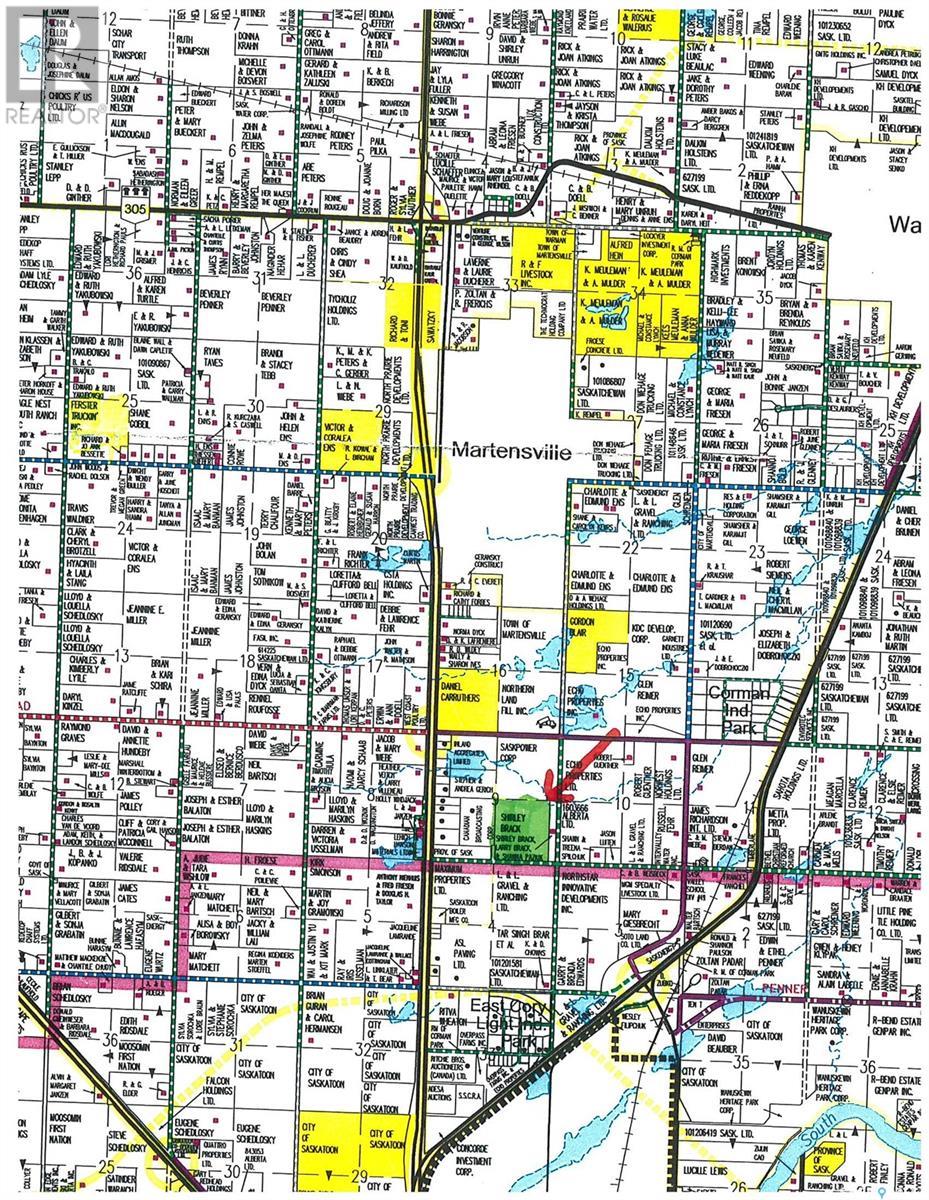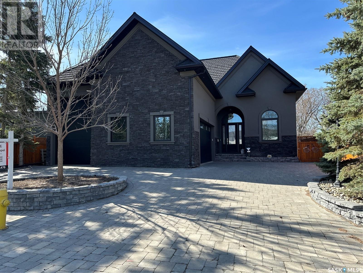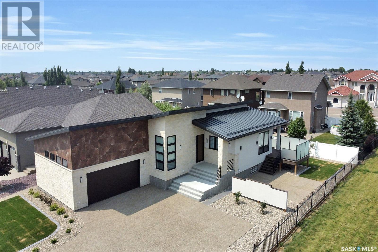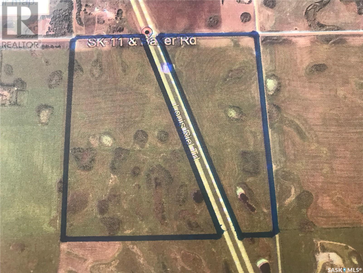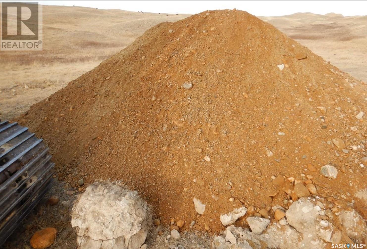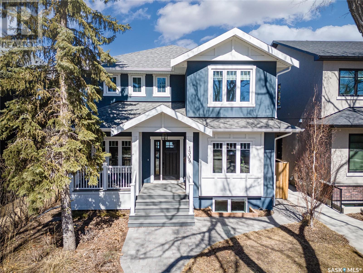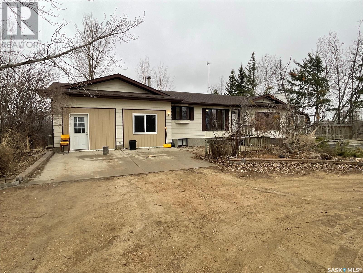2727 Mccallum Avenue
Regina, Saskatchewan
Custom built and designed by Ripplinger Homes. Attention to detail throughout the entire home from pilings under the foundation to top of the line fixtures. The entrance of the home presents you with 2-4 foot leaded glass doors leading into the grand foyer with an office adjacent to the front entrance complimenting it with a large walk-in closet. Flooring throughout the house is engineered Brazilian hardwood. the kitchen is a chef's delight: two separate granite top islands, one is a working station and the other will accommodate 12 people comfortably. 2 wall ovens, 2 warming ovens, 2 built-in dishwashers, 2 walk-in pantries flanked on each side of the preparation area. 2 new wine coolers purchased in 2022. 2 garden doors leading onto a covered 12x16 heated patio with radiant heat, a remote screen to protect the covered area from the elements. 24x24 deck is glazed slate flooring, The lower level features a private hot tub. The formal dining room has 11 foot ceilings with a 3 sided gas fireplace. Vaulted ceiling in the great room boasting sky lights for natural sunlight throughout the day. The primary bedroom features a 5 pce. ensuite with heated floors, large walk-in closet and a garden door leading onto a private balcony. There is an additional bedroom, laundry room and loft on the 2nd level overlooking the great room below. The lower level is professionally finished with 3 bedrooms, den, 2-4 pce bathrooms, laundry room, rec. room with a walk up bar boasting granite counter tops, built-in dishwasher, microwave, wine cooler and fridge. Gas fireplace in the lounging area. Great amount of storage completes the home with a control 4 system throughout the house. In-floor heat, on demand hot water, 200 amp service and additional 100 amp service. 2 air conditioners, 2- air handlers, 3 car heated garage with in-floor heat. Note: all T.V's in the home are included in the sale. (id:51699)
305 Greenbryre Lane
Greenbryre, Saskatchewan
A designer masterpiece: 2662 sq ft custom designed bungalow with fully developed walk out basement, 3 car garage, backing the course and water feature in Greenbryre Estates. This beautiful property features fine finishes including extensive porcelain and Carrera marble tile, classic cabinetry, high end fixtures, soaring ceiling heights, and extra large spaces throughout. The front entry leads to a huge double height great room, with floor to ceiling windows, hardwood floors and a feature fireplace; adjacent is the Chef’s kitchen. This stunning kitchen will satisfy the most discriminating cook, featuring high end Jenn Air commercial style appliances, custom fine cabinetry, butler’s pantry, numerous high pantries, pullouts, 2 sinks, prep area, custom hood fan, large island, and custom pendant lighting. Dining room, and coffee area / homework area, half bath, leads to 1085 sq ft garage, boot room. The main floor bedroom wing boasts 2 extra large master suites! Spa like baths, glass custom tiled showers, walk in closets, and spacious sleeping quarters, electric blinds, and one suite w/ linear fireplace. Wide staircase leads to the developed basement: large floor to ceiling windows frame the family room, games area, a fab bar: w/ built ins and designer pendants, a peninsula, and custom cabinets perfect for fine stemware storage. In addition, a gym (bedroom), well equipped laundry room, PLUS 2 more huge bedroom suites with walk in closets; one has an attached ensuite with glass shower and free standing tub, the other 3 piece ensuite is located around the corner. Yard is ready for soft landscaping, is oversized, and has amazing course/ pond views; an upper deck and a lower covered concrete patio is in place, plus a concrete driveway. Home automation includes Audio/ video system, lighting control, security system, speakers, windows wired for blinds, Hunter Douglas automated blinds, infloor heat in garage, boiler heat plus forced air, central air, hvac. 60 day possession (id:51699)
Cathedral Bluffs Land
Corman Park Rm No. 344, Saskatchewan
Excellent investment opportunity! A short scenic drive along the South Saskatchewan river past national historic Wanuskewan Park. Full 158.99 acres bordering high end country residential development of Cathedral Bluffs. Present zoning allows for 4 country residential permits of up to 5 acres with balance being agriculture residential, also with a building permit. Future development possible with RM of Coman Park and Hamlet of Cathedral Bluffs approval. Paved access from City of Saskatoon. Call LA for details. (id:51699)
46 Highway
Pilot Butte, Saskatchewan
140 acres of land North East of Regina near Tor Hill Golf Course . Drilling in 2010 by Andrews & Sons Drilling Ltd. identified Silt soil which is great for agriculture, as it has good water retention properties and is rich in nutrients. It is commonly used to grow crops such as wheat, rice, and other grains. Construction: Silt soil is also used in construction projects, as it can be easily compacted and provides a stable foundation. Followed by Fine-Medium Sand and Gravel at 32ft. depth. Surrounding properties have been rezoned and subdivided , or currently in process of being developed to residential acreage as well as commercial and industrial lots. A great investment opportunity with loads of potential just in time for expected growth and population boom in Saskatchewan. Saskatchewan has a wealth of resources that are the envy of nations: Agriculture, Potash, Uranium, and other critical minerals, as well as, Oil. The world is watching as Saskatchewan achieves technological firsts in Crop Science, Plant Protein, Agricultural Equipment, and Renewable Energy. The province has a diversity of resources that has enabled it to weather global economic cycles. In fact, the province has seen record population, employment, investment and export growth in the past decade. April of 2022 report by The Conference Board of Canada states a host of investment projects will be breaking ground over the next two years, and we expect real business investment to grow by 4.4 per cent in 2022 and 5.3 per cent in 2023. Seize this exceptional investment opportunity and position yourself at the forefront of Saskatchewan's flourishing real estate landscape. Contact us now for more details and secure your stake in this promising venture! (id:51699)
Gosling - 6 Quarters
Key West Rm No. 70, Saskatchewan
918 acres of farmland for sale near Ogema, SK in the RM of Key West #70. There is good access to all of the land, with some of the land having Highway #13 frontage. SAMA Field Sheets identify 761 cultivated acres with a soil final rating weighted average of 41.37. The SCIC soil classes for this land are two H, three J, and one K. There is an old yard site on SW 2-9-23 W2. The land is rented out for the 2024 crop season. (id:51699)
Ruben Land-Corman Park
Corman Park Rm No. 344, Saskatchewan
140 acres just 1.2 KM of west Hwy16, 2.4KM south of south Costco, the new Perimeter Rd on its north side, and 4KM from Greenbryre golf course, the heart of new development. Great future development possibility. The land has the following features: 1)2 titles land, one is 65.17 acres, another parcel is 75.35 acres. Possible sale separately. RM Corman Park states each parcel allow to build one house. Buyer and buyer agent need to verify with Corman Park. 2)Two shops, one is 81*40*18 sf; one shed; and 9 bins for crop storage. 3)One 3-phase power inside the shop. Owner states: power, city water and nature gas on the edge of the shop. 4)1 acre vegetable garden with high fence, irrigation pipe, and big water tank to hold the pumped water. 5)Owner states 140 acres fenced land . 6) 1 dugout on the land will supply water for future garden or animal use. 7) In 2019, the owner applied the solar farm. So it has a great solar farm potential. Farming equipment will be sold too. (id:51699)
870 University Drive
Saskatoon, Saskatchewan
Experience the perfect blend of history, rejuvenation, charm, & elegance with this remarkable home. Nestled under the magnificent tree-lined canopy of University Drive, this residence stands as a testament to Saskatoon's architectural heritage. Originally designed in the early 1900s by Frank P. Martin, a prominent figure in Saskatoon's early-century architecture, this house has undergone extensive & meticulous renovations in recent years. Preserving its historical charm while upgrading essential elements like wiring, plumbing, & mechanical systems, this home now combines classic allure with modern convenience. Notable features include rubber shingles with a lifetime transferable warranty & a new boiler. Step into a Redl kitchen with a sprawling 19.5 linear feet of counter space & additional dedicated baking area. Architectural details abound, from the oval glass front door crafted by Lee Brady to the 2nd floor bathroom vanity constructed from solid walnut. Updated bathrooms, restored hardwood floors, & intricate woodwork reflect the exceptional quality of this residence. The sun-drenched study & private rooftop patio offer moments of relaxation & enjoyment. Below, the bright & spacious basement boasts high ceilings, hardwood floors, generous storage, & ample space for crafts & hobbies. For added flexibility, the third-floor self-contained suite has a separate entrance & can be locked independently, making it ideal as a nanny/granny suite or guest retreat. The original carriage house has been transformed into a garage with a loft for ample storage. Outside, you'll find a stunning yard with 30 tons of interlocking brick paths, mature perennials, shrubs, & an irrigation system, ensuring year-round outdoor enjoyment. Situated on 3 lots, this property offers ample space & privacy while being just a short walk from the river, Broadway, Downtown, Remai Art Gallery, & the University. Discover the gem of University Drive and make this historic masterpiece your new home. (id:51699)
35 19th Street E
Prince Albert, Saskatchewan
Amazing opportunity with this updated and renovated 18 suite centrally located building. Super solid and well maintained building. Most units have had kitchen & bathroom updates, fresh paint and new flooring throughout. Many long term tenants. Building is currently professionally managed and buyer can have peace of mind that this could continue. Flat Commercial Roof was redone 14 years ago as well all new windows were changed to PVC and a new boiler 14 years ago. Renovations to individual units have all been in the last 5 years. Exterior siding was replaced in 2021. All appliances included. (id:51699)
428 Edgemont Cove
Corman Park Rm No. 344, Saskatchewan
This stunning estate has to be seen to really get the feel for the nuances of luxury at its finest. This particular property rests on one of the highest elevations in the development. Custom white cabinetry, high polish heated tile floors, granite that was hand picked from Brazil, fitness room and sauna are all some of the best features that will leave you breathless. The wood fired oven, garden area and irrigated shelter belt of spruce trees will make this the gathering place of the neighbourhood with endless possibilities for entertaining. Turn your dream into reality, call your agent today for your private showing. (id:51699)
Lumsden Leach Acreage
Lumsden Rm No. 189, Saskatchewan
This breathtaking acreage is located in the Qu'Appelle Valley and provides over 9000 sqft of finished living space on 20 acres of land. The recently built 80x165ft riding arena is fully insulated and it has a 80x35ft attached heated barn with 6 stalls, a tack room, and a cold storage room. The riding area could be used as a workshop. The home will leave you in awe from the 22ft ceilings in the living room to the floor to ceiling windows and a gas fireplace. The open concept kitchen and living areas make entertaining a breeze and your guests will love the main floor entertainment room complete with a wet bar, pool table, indoor golf simulator, and a movie projector/screen. There are 3 bedrooms on the main level which includes the impressive master suite with an elegantly updated 5pc ensuite and a dream walk-in closet. There is an additional full bath and a powder room on the main floor plus a laundry room. On the second level the bonus room overlooks the main floor and out to the backyard. There are also two additional bedrooms and a full bathroom. The walk-out basement is fully finished with two bedrooms, a large den/flex room. The rec-room has a gas fireplace and is perfect for a kids playroom and there is lots of room for storage. The 6 car attached garage is insulated, drywalled, and heated leaving lots of room for vehicles, equipment, and boats. You can enjoy the summer weather on the upper composite deck with visi-rail and a wood burning fireplace. The 24x48ft in-ground pool is heated (new heater in 2016) and there is a hot tub which was new in 2015. You will also find two new horse shelters and 4 pastures divided by fence. This home is on Buffalo Pound Water and there is a septic tank with a pump out. Some additional upgrades include: new pavement to major traffic areas (2020), Knotty Alder trim/doors to main and second floor, main floor furnace (2019), on demand water heater (2019), engineered hardwood to most of the main and second floor, and so much more. (id:51699)
Aggregate Farmland - Rm Barrier Valley #397
Archerwill, Saskatchewan
Directions to property: 3.5 mi. north of Archerwill, SK, 3 mi. west, 2 mi. north, 2 mi. west. This property NE, SE & SW 17-41-14-W2 in RM Barrier Valley # 397 includes approximately 479 title acres with good aggregate potential. Consulting Engineers 3 phase report indicates approximately 848,000 cu. yds. of clean, well graded gravel plus approximately 984,000 cu. yds. of fine, clean sand. A total of 19 trackhoe test pits were completed. Complete Consulting Engineers 3 phase evaluation for aggregate resource potential available at listing office for serious inquiries. (id:51699)
Rm. Of Sherwood East Regina Land
Sherwood Rm No. 159, Saskatchewan
INVESTMENT OPPORTUNITY TO DEVELOP AS POSSIBLE ACREAGES OR RESIDENTIAL PROPERTY NUMEROUS POSSIBILITIES. LOCATED IN THE RM OF SHERWOOD WITH CLOSE ACCCESS TO # 1 HIGHWAY AND HIGHWAY # 33. JUST ON THE OUTSKIRTS OF THE CAPITOL CITY OF REGINA. ATTACHED IS A PROPECTUS MAP WHICH SHOWS ACREAGES POSSIBILITIES. PLEASE CONTACT SELLER'S AGENT FOR MORE DETAILS. EXCELLENT HOLD FOR A LAND BANKER. (id:51699)
Corner Of Highway 12 & Township Road 382
Corman Park Rm No. 344, Saskatchewan
INCREDABLE LOCATION, 4.97 acre lot located at the corner of Highway #12 and Township Road 382. 100 meters of highway frontage and 200 meters of township road frontage. Completely fenced compound. Services include natural gas city water and Power. 2 x 2400 square foot Quonsets. One is heated. (id:51699)
Glass Farm Land
Chaplin Rm No. 164, Saskatchewan
Opportunity to Purchase. This property features 4 quarters of deeded land of which approximately 400 acres are cultivated and the remainder is grass. Also there is one quarter of lease pasture land attached to home quarter. The yardsite consists of a 1600 Sq ft bungalow, a 48' x 64' heated shop, 68' x 100' steel quonset, 3 hopper bottom 3300 bu bins, ( 1 - 2,000 bu , 1-3850 bu,& 1-3300 bu flat bottom bins). This property has the infrastructure in place for a feedlot which carries a 1500 head Intensive Livestock Permit which had approximately 15 water bowls, all on it's own well with endless water supply. Most of the feedlot has been dismantled but the opportunity is still there. The home quarter and lease quarter could be purchased separate from the other 3 quarters if desired. The 4 bedroom, 3 bath home is well kept and surrounded by lawn with lots of underground sprinklers, the house is on it's own potable water well. Sewer is lagoon. Natural gas heat in house and shop. (id:51699)
120 Greenbryre Lane
Greenbryre, Saskatchewan
Beautiful walkout bungalow in Greenbryre. Grant front foyer with coffered ceiling on the main floor living room and also have gas fireplace and large windows overlooking the backyard and opening space. Designed kitchen with quartz countertops, backsplash and large central island. Big walk through pantry to the back entry mudroom. Huge master bedroom has luxurious 5 pc ensuite bathroom with separate shower and tub, walk-in with shelves closet, and also access to back deck. Other 2 good size bedrooms on the main floor connected to 5pc bathroom. Opening finished basement offer more entertainment space and walk out to the backyard. Theatre has projector, projection screen, surround sound system. 2 more bedrooms basement and den on the lower level. 4 heat attached garage featuring 12'9'' ceiling height, epoxy coated flooring, floor drains and an office. Don't miss it out! (id:51699)
Gering Acreage Swift Current
Swift Current Rm No. 137, Saskatchewan
Welcome to this executive acreage just 1.2 kilometers from the city, where luxury meets nature in a home that exudes unparalleled quality and pristine condition. Completely renovated inside and out in 2016, with an addition added, this impeccably built residence showcases superior craftsmanship and meticulous care. As you pass through the gates and follow the paved driveway, you'll be captivated by the meticulously maintained 40 acres of land surrounding this flawless home. Step inside to discover 2,206 square feet of refined living space on the main level, featuring a flawless open concept floor plan with vaulted ceilings and expansive windows that highlight the superior craftsmanship throughout. The generous living room with a gas fireplace and dining area seamlessly flow into the custom white dream kitchen, complete with high-end stainless steel appliances and quartz countertops - a chef's dream. The luxurious maple hardwood floors and elegant light fixtures add a touch of sophistication to every room. The primary suite is a sanctuary of comfort, boasting a spacious walk-in closet and a lavish 5-piece ensuite with premium finishes. The additional bedrooms, office, and bathrooms on both levels are designed with the same attention to detail and quality that defines this exceptional home. An oversized triple attached garage provides ample space for vehicles and storage. Outside, the property impresses with a shop built in 2020, a barn with three stalls and a tack room, riding arenas, corrals, a raised garden, and a fully serviced additional yard site. The extensive list of upgrades and features showcases the commitment to excellence that has been applied to every aspect of this property. This home is not just a residence; it is a testament to superior construction and meticulous care. Experience the perfect blend of luxury, comfort, and natural beauty in a home that is truly unparalleled in quality and pristine condition. (id:51699)
147 Angus Crescent
Regina, Saskatchewan
An incredibly rare opportunity to build your dream home in the heart of the Crescents awaits at 147 Angus Crescent. A location this prestigious does not come up that often, and Loom Consulting is ready to make this 5078sqft. lot into a jaw-dropping stand-out 2 1/2 story that is modern yet fits in with the neighbourhood's historical charm. This build offers 3,204sq.ft. with a finished basement and a double attached garage. Stunning curb appeal draws you up the front steps of this grand property. The main floor is a showstopper with a chef's dream kitchen, complete with butler's pantry, granite or quartz counters, dishwasher, and, 33 ALL fridge and upright freezer as per plan. Exquisite finishes and details will leave a classic, timeless touch in every room, from the arched entryways, brushed nickel hardware, and plumbing fixtures. A formal dining room, 2pc. bath and the living area complete this floor. Upstairs, you'll find a stunning primary bedroom with a spa-like luxurious ensuite. Dual sinks, a stand-alone tub, and a custom-tiled shower are incredibly impressive. Two more bedrooms and a dedicated laundry with a sink is on this level. One more floor includes a loft area! The lower level will also be finished, including a rec area, two more additional bedrooms, and 4pc. ensuite. With architectural plans and renderings already drawn up, you can take all of the stress out of finding the perfect location, engineer, architect, and designer out of the equation. Construction can start this year with Loom. This purchase includes the initial land survey, plot plan, permit fees, RPR, and land appraisal fees. If the Crescents is calling your name and you're looking for a piece of luxury in this incredible neighbourhood, reach out to your agent today for more information and details. (id:51699)
502 Sturgeon Drive
Saskatoon, Saskatchewan
Amazing riverfront property!! 502 Sturgeon Drive in River Heights sits on a 70’ picturesque corner lot with panoramic views of the Saskatchewan River, Meewasin trail, riverbank, park and downtown. This rare lot affords incredible river views as far as the eye can see. Unique 5 level split property featuring modern classic interior and extensive updates! The home has been extensively renovated with classic fixtures and materials, authentic hardwood floors on 3 levels, huge windows with one of a kind views, glass railings and a spa like master ensuite. The large windows treat you to stunning river and valley views. The main floor is open and bright with an updated deluxe kitchen worthy of a Chef, open to a huge family room and dining space. There is a spacious deck off the main for family bbqs and entertaining while taking in the river views. The second and third levels host 3 bedrooms, spa-like full baths and walk in closets as well as a top floor master suite/living space like no other! A feature brick fireplace warms the master suite and separates sleeping quarters from a sprawling living/studio space. Steps from the main level a comfortable family room area welcomes you with a gas fireplace, gorgeous river views, full bath, bedroom/office, laundry and a spacious media space. The lower level has cork flooring, a bedroom, bar, wine room and another family room space perfect for play, workouts or a separate entertaining space. Other notables include Hardie Board and brick exterior, 2 x 6 construction, upgraded electrical, mechanical and windows, upgraded insulation, plumbing, newer doors and trim, on demand hot water heater, double detached insulated garage, shed, playhouse, 16 solar panels and so much more. Additionally:3rd floor balcony with some of the best views in the city, a two-tiered deck with views of the river and beautiful landscaping with mature fruit trees, garden area as well as plenty of grass for your growing family all on this spacious corner lot. (id:51699)
432 Edgemont Cove
Corman Park Rm No. 344, Saskatchewan
The view of this home is impressive but wait until you see what's inside! The amount of natural light that comes in through the oversize windows is absolutely amazing and allows for unobstructed views of the gorgeous prairie landscape. This development is so family friendly with amenities like a hockey rink, walking trails, a zip line and not one but two playgrounds as well as a fitness area. The fixtures, features and appliances are top of the line, exuding elegance and luxury. This property is the perfect one for entertaining with the ample room for guests as well as a wet bar and unique wine storage area. One look will be all it takes to see yourself in this home. Call and book your private viewing before it's too late. (id:51699)
Sorochka Land
Corman Park Rm No. 344, Saskatchewan
80 acres bordering the city of Saskatoon to the south and east. Zoned DAG2 District to accommodate extensive and intensive agricultural activities in areas designated for future urban growth. The zoning district provides for a range of complementary uses that are compatible with agricultural and residential land uses in close proximity to the P4G Urban Municipalities while supporting the diversification of agriculture. (id:51699)
Highway 7 190 Acres
Saskatoon, Saskatchewan
Almost a quarter mile of highway frontage! CN mainline on the north side of the property Three separate land parcels, one Highway 7 access point currently. City of Saskatoon limits on the north and west sides Drone video available upon request (id:51699)
27 Royal Heights
Estevan, Saskatchewan
Investment Opportunity featuring 44 pad sites available for purchase, situated in the entrance way of Estevan offering great visibility. Sitting on 7.2 acres of land. Pride of ownership as this mobile home park has been owned by the owner for over 30 years. All services available on site including power, gas, water/sewer and paved streets with lighting. Financials available to all qualified buyers(NDA must be signed) (id:51699)
1027 15th Street E
Saskatoon, Saskatchewan
Stunning home that has been recently remodeled and upgraded. You will be impressed from the moment you drive up to this charming home. Expanded and totally redone Redl kitchen is a focal point of the renovations with its massive island, porcelain countertops/backsplash and custom appliance storage options. You will be able to entertain in the large open dining space that flows seamlessly into the backyard onto the deck and sunken patio. The yard is full of beautiful perennials, trees, newer shed and paving stone features. Balance of main floor has a living room with soaring ceilings and large windows and a wood burning fireplace, newer walnut hardwoods, main floor den, 2pc bathroom, foyer with walk through coat closet to a mudroom with extra fridge and custom storage. Upstairs has three generous bedrooms, 2 bathrooms and a laundry room with sink plus a large landing that overlooks main floor. Basement has a large gym space with cork floors, family room, bedroom, 4 pc bathroom and storage space. Oversized heated triple garage is 24 or 26 feet deep depending on the bay and is 46 feet wide! Comfortably park 3 trucks inside plus have room for washing up at the sink and storing bikes or tools on the side. Massive paving stone driveway with access from 15th or McKinnon. You really should check out the photos and video then book your personal tour of this excellent home in Varsity View. (id:51699)
104 Aspen Way
Aberdeen Rm No. 373, Saskatchewan
Welcome to luxury acreage living at 104 Aspen Way! This stunning custom built bungalow has nearly 7000 sq ft of finished living space on two levels. Boasting 6 large bedrooms, 5.5 baths, 4 family rooms and large kitchens, it gives everyone ample space to escape the city and relax. Designed to bring the outside in, with a wall of windows on both levels, a large maintenance free deck and patios for entertaining so you never miss a sunrise or sunset. The home has all the modern conveniences such as fully equipped custom cabinetry, high end appliances, walkthrough pantry, tiled in floor heat, main floor den with built in millwork, mudroom entrance access from the spacious triple attached garage with water service area. No expense was spared in the design of this home, from the 9 ft main floor ceilings, to the show stopping natural stone fireplace, to the soaring vaulted ceilings. The bright, welcoming lower walkout level is complete with large bedrooms, a second master suite, kitchen and a theatre room. The entire lower level has access to the covered patio and private deck with above ground pool areas. A notable feature is the ICF construction in basement and main floor walls provides energy efficiency, and noise reduction. Located in Valley View Heights just minutes from Saskatoon on Highway 5. It enjoys over 5 acres of developed landscaped land with great orientation to the sunrises and sunsets. Many trees and perennial bushes have been planted and will be spectacular as they mature. Move in and enjoy this fully developed property for many years to come. Call today to view! (id:51699)
21 Copper Ridge Way
Moose Jaw, Saskatchewan
Welcome to a truly remarkable property that embodies the essence of modern luxury and elegance. Prepare to be mesmerized by the stunning views of the Hillcrest Golf Course, as this property is strategically positioned to maximize its natural beauty. Step inside this architectural marvel and be instantly captivated by its clean lines, open spaces, and abundance of natural light. The Scandinavian design aesthetic, known for its simplicity and functionality, shines through every detail of this home. The interior boasts a minimalist yet inviting atmosphere, creating a sense of tranquility and harmony. The seamless integration of indoor and outdoor spaces brings the beauty of nature inside, allowing you to enjoy the picturesque surroundings from the comfort of your own home. Whether you're relaxing in the spacious living area, cooking in the gourmet kitchen, unwinding in the master suite, or enjoying the peacefulness of the deck, you'll be treated to panoramic vistas that will leave you in awe. This exceptional home boasts an array of high-end features and finishes, designed to elevate your living experience to new heights. The gourmet kitchen is a culinary enthusiast's dream, equipped with top-of-the-line appliances, sleek, modern cabinetry as well as an impressive Kitchen Island featuring a Lava Rock Countertop that has been imported from France. The open-concept living and dining areas create the perfect space for entertaining guests or enjoying quality time with family. With four bedrooms and four baths, this residence offers ample space for relaxation and privacy. The master suite is a sanctuary of its own, complete with a luxurious ensuite bathroom, sizable walk-in closet, large windows that frame the breathtaking views and patio doors that lead you out to the expansive private deck. Each additional bedroom is thoughtfully designed to provide comfort and tranquility for residents and guests alike. Serious, qualified buyers only. (id:51699)
Webb Rm Land
Webb Rm No. 138, Saskatchewan
This land is in pasture now and it offers a very exciting and unique opportunity to develop many many lakefront lots and more. Sellers are offering the NW and the SW quarters of this section which comprise a full mile of lake front property along the East shores of Reid Lake, giving cabin owners gorgeous views of sunsets on the western horizon. Reid Lake is a reservoir created by the construction of the Duncairn Dam across the Swift Current Creek in 1943, depth is 19 metres at full supply level. This land is level to rolly in topography with a reducing elevation running westward toward the lake, which lends itself to a natural lake cottage setting with 2nd or 3rd row lots having excellent views of the lake. The shoreline consistency ranges from smooth sand to some pebbles and small stones to a couple areas having low cliffs and a couple small creeks draining into the lake. Buyers are responsible for doing their own due diligence as to the suitability and costs of development. Red lines showing property lines in the pictures are approximate. Full buyer packages are available upon request for interested buyers. There are a few cabins along the lake already and summer time life and lake recreation flourish at Reid Lake, creating a natural demand for more lakefront development opportunities. Please call for more information. (id:51699)
Cherkewich 4 Quarters
Kellross Rm No. 247, Saskatchewan
Four quarter sections of excellent producing land south of Leross, SK in the RM of Kellross #247. This land is located in the black soil zone and consists primarily of Oxbow Loam soil. SCIC soil classifications are 2 G and 2 H. SAMA field sheets identify 520 cultivated acres with a 57.05 soil final rating weighted average. There is good access to the land. Three of the quarter sections are contiguous and farmed as one field. The fourth quarter is only half a mile to the west. There is an old yard site with a number of old farm buildings (no value has been apportioned to this). (id:51699)
506 Edgemont Street
Corman Park Rm No. 344, Saskatchewan
Under construction. Please note that some photos are virtual renderings. This beautiful new bungalow was designed and built by award-winning homebuilder, Lexis Homes. Located just minutes south of Saskatoon on a half-acre lot in Edgemont Park Estates, the future homeowner will enjoy the serenity of acreage living while having convenient access to city amenities. This home includes a partially finished basement, landscaped yard with trees, and an asphalt driveway. The 2,100 sq. ft bungalow features 10ft ceilings throughout the main floor. The living room and front entry feel grand, with 14t ceilings. Large windows throughout allow for maximum natural light, while two gas fireplaces offer warmth. The interior is impressive, with stunning design details throughout the house. The modern exterior design is completed with maintenance free stucco and metal accents. A key feature of this home is the accessibility it offers. The home is without stairs at both the front and garage entries, offering seamless mobility. Additionally, the home includes wide hallways, doorways, and provisions for a future elevator. Other highlights of this home include two bar areas, a gym, and a large covered deck. The basement features large windows to keep the space bright and welcoming. A triple car garage includes an area for a future workbench or recreational storage as well as a heater for cold days. The home is well-insulated with R38 walls on the main floor, R28 basement walls, and insulation under the basement slab for maximum comfort. A tankless water is included for the best energy efficiency. As a Holmes Approved Homebuilder, all Lexis builds include 3 detailed inspections during the build performed by Mike Holmes approved inspectors. Possession of the home will be available in October 2024. This floor plan can also be built on our golf course walk out lots in the Westhills at the Willows. (id:51699)
3/4 Grainland Southwest Of Tantallon
Rocanville Rm No. 151, Saskatchewan
Good 3/4 of grainland, total SAMA assessment of $606,100 H soil, average final rating of 53.17. SAMA shows total of 424 cultivated acres. Half section together with SW 21 mile to the southwest. Few older bins included. Rented for 2024 season so a fall close is acceptable. Good parcel to add some acres to your farm. (id:51699)
105 Edgemont Drive
Corman Park Rm No. 344, Saskatchewan
Located just minutes south of the city, this beautiful home in exclusive Edgemont Estates is everything you've been dreaming of! With great street appeal, you'll imagine yourself enjoying your favourite drink on the front porch at the end of the day. Step inside and be welcomed by the modern farmhouse style, complete with a warm palette and pops of bold colour! The home office is located just off the entrance and provides views to the front yard. Make your way to the stunning great room with its vaulted ceilings, brick floor-to-ceiling fireplace and massive windows to capture the views. The kitchen features an abundance of two-toned cabinets, gorgeous custom hood fan, farmhouse sink and island with seating. Entertain family in your spacious and light-filled dining room, or step outside to BBQ on your deck. The main floor also features a large mudroom off the garage with built-in lockers, walk-through pantry to the kitchen, 2pc guest bath and oversized laundry room with custom cabinets. Continuing upstairs you'll find 2 spacious secondary bedrooms and a full bath. Then step into your stunning primary retreat, complete with vaulted ceilings, large walk-in closet and designer ensuite! The basement has been thoughtfully developed with 2 additional bedrooms and a full bath, as well as an oversized family room - the perfect spot for movie nights! While the home is a show-stopper, the attached garage can hold its own, measuring an enormous 40x51! With 3 bays, high ceilings and skylights, there is plenty of room for toys, tools and vehicles! Built by award-winning Lexis Homes, this property is as unique as it is beautiful and will impress even the most discerning buyer. If this sounds like your dream home, connect with your favourite Realtor for a private viewing. (id:51699)
200 Saskatchewan Crescent W
Saskatoon, Saskatchewan
Stunning is the only word for this property: spacious flowing living areas; hardwood floors throughout; gourmet kitchen with walk-in butler pantry, entertainer’s island, and Wolf gas range and oven; 3 spacious bedrooms; primary ensuite with 12 ft vaulted ceiling and dual walk-in closets; finished basement with custom wine & scotch cellar, family room and games area; heated garage that can double as a “sports cave” with TV wall, built-in cabinetry, beer tap, and 14 ft retractable patio screen. Private backyard is fully fenced and landscaped plus has fireplace, fountain, and hot tub. Updated & renovated inside and out, this is an amazing property in an amazing neighbourhood! (id:51699)
35362 Range Road 3051
Corman Park Rm No. 344, Saskatchewan
Country living within 2 minutes of Saskatoon! Beautiful acreage for sale on a quiet, no exit road. The property consists of 16 acres and is set up for horses or livestock. Makes a great horse or hobby farm. Rail fence corrals and high-end paige wire fencing were built and installed in 2019. Brand new Ritchie watering bowl installed in 2020. There is plenty of space for quadding, dirt biking, snowmobiling, and your toys can all get stored in the 30'x55' heated shop in addition to the attached garage! For the gardeners, there are 2 garden areas. The many treed areas on the property consist of a wide array of native plant species. Perennial beds surround the house, as well as a waterfall feature. Brand new deck and stone features were built in 2020. This includes a private hot tub area. You will love sitting in the hot tub, followed by the indoor cedar sauna. House is just under 2700 square feet on the top 2 levels and was built in 1999. High-end REDL cabinets adorn the entire home which has 5 bedrooms, 4 bathrooms, and boasts a beautiful spacious layout with the master bedroom on the main floor! The walk out basement provides plenty of light to the basement, which includes a full kitchen. Great for raising a family in the outdoors with the convenience of the city and it situated only 2km from the South Corman Park K-8 School. and children are a short bus ride to this coveted school. (id:51699)
Rm#3 Enniskillen-476.83 Acres
Enniskillen Rm No. 3, Saskatchewan
NW NE SW 9-1-3 W2. Located in the RM of Enniskillen just one mile north of border. Three adjoining quarters with a good yard site. Spacious house, 40x100 shop/barn, beautiful yard. Land is perimeter fenced and some cross fencing. Cultivated land mostly in canola this year. Some alfalfa. Yard and buildings may be available separately subject to a subdivision (approx. 25 acres). Land may be available separately, inquire for details. (id:51699)
Reimer Acreage
Wallace Rm No. 243, Saskatchewan
AMAZING 10 acre parcel, only 3 miles from the city of Yorkton. ( includes 2 tractors and lawn equipment) Great opportunity here folks! Pride of ownership is evident in this home. The home offers over 3500 sq feet of living space, with an attached, insulated double car garage. Natural gas to the property for heating. 2 wells on the property, one for the home and one for garden use. 5 acres can be subdivided and sold if so desired. The property is lined with over 1000 mature spruce trees, ( shelter belt) , offering shelter and privacy. The house offers 6 bedrooms and 3 bathrooms, 4 living rooms/rec rooms, dining room and formal dining room, the large master bedroom offers an ensuite and plenty of room for large furniture. 3 bedrooms are on the main floor and 3 more in lower level. The out buildings include an insulated and natural gas heated 48 by 30 shop with 2 overhead doors , concrete floors. Another 40 by 42 hanger/storage shop, 10 by 20 green house . The John Deere 4720 tractor ( diesel) 400cx , 68 hrse will remain at property. A New Holland tractor will also remain with the property . All furniture and appliances will remain in the property. 200 amp service to the house, 100 amp service to the shop. upgrades include newer shingles and windows. (id:51699)
Sw 1/4 32-33-6 West 4th
Montrose Rm No. 315, Saskatchewan
Beautiful spacious, authentic log home with unique outbuildings, on 80 acres, located minutes from Pike Lake and a short drive to Saskatoon! This 1912 sq. ft. LOG home boasts an open concept great room, kitchen and sitting room, soaring vaulted open beam ceilings and large windows, plus 5 bedrooms and 2 bathrooms! Property is situated on 80 acres of the most scenic land! Pine floors throughout main floor common areas, carpet in bedrooms, basement developed, plus newer boiler and furnace in home. (approx. 5 months ago) 60x10 deck, patio, firepit, lawn, fully fenced, barn and sheds on property. There’s more!! There is a guest suite on the property which double duties as a garage, this outbuilding contains a kitchenette, a living room, and three bedrooms plus a three piece bathroom. Perfect for guests, short term rentals, or accommodations for a home-based business; so many opportunities are available at this acreage with close proximity to the lake! (id:51699)
145 Edgemont Drive
Corman Park Rm No. 344, Saskatchewan
This stunner is bright, airy, open and waiting for you There is 2559 sq ft of living space - and spacious is the word! Welcome to your dream sanctuary! This luminous haven features 5 bedrooms, 3.5 bathrooms and graces a sprawling 0.96-acre parcel enveloped by lush greenery and encircled by a secure fence. Indulge in the seamless blend of indoor-outdoor living courtesy of the walkout basement, 4-season sunroom, gym/media room and a covered patio designed for both relaxation and entertainment. Discover the opulent master suite boasting a generously sized his and her walk-in closet offering ample space to curate your wardrobe and accessories collection. Parking dilemmas are a thing of the past with the fully heated 3-car garage ensuring your vehicles stay snug during chilly winter days. Attention pet enthusiasts! A built-in 4-stall heated and air-conditioned kennel awaits providing a cozy retreat for your beloved furry companions. Every detail from the fixtures and appliances to the exquisite architecture and stonework speaks volumes about the unparalleled quality of this remarkable abode. The walkout patio would be great in the summer to enjoy the outdoors, yet still be a little sheltered from the elements. The media room has space enough for everyone on movie night, just need to make the popcorn! (id:51699)
160 Hanley Crescent
Edenwold Rm No. 158, Saskatchewan
This total 6404 sq ft 2 storey is carved out of a natural aspen forest and is the perfect home for those looking to live the acreage life. The home's floor plan is perfect for families of all ages.The welcoming foyer leads to a massive entertainment area with vaulted ceilings, huge kitchen, formal and informal dining room, servery, 2- 1 / 2 baths bath and living room boasting vaulted ceilings with many windows taking in the beautiful views.The dream kitchen has amazing white custom built cabinets,granite countertops,walk-in pantry ,massive island,computer desk and professional appliances.The main floor also boasts a large mud room off of garage entry with a walk-in closet,½ bath and one of the 2 laundry rooms.There is a huge covered deck featuring a BQ prep area with cabinets finished with granite counter tops and is conveniently located off the nook/kitchen area. This large outdoor living area also features durable flooring and a gas fireplace. The large master suite is conveniently located on the main floor and includes an ensuite with heated floors, a custom tile shower complete with dual shower heads, a soaker tub, private water closet and a large walk-in custom closet. The second level has a walkway that overlooks the living room and beautiful view of the back of the acreage, 3 bedrooms, and an additional bathroom completes the second level. The totally developed basement has 2798 sq.ft.(total living area 6404 sq.ft.) with 9’ ceilings and is a perfect hang out area for the entire family. Heated floors throughout most of the lower level and contains 3 large bedrooms, full bath, office, crafts room, gym, laundry room, enormous storage area and great family room. The home is located on 3.5 acres. The developed land has ample room for additional shops and outbuildings to be built on this property. The acreage has around 300 trees with automated underground sprinklers. The landscaped yard includes a well and automated underground sprinkler and drip line system. (id:51699)
North Development Land
Corman Park Rm No. 344, Saskatchewan
The land for development lies to the north of the East Cory Industrial Park, positioned between Township Road 380 and 381 on Range Road 3053. This expansive 80-acre parcel, although currently zoned as agricultural, is strategically situated within the projected growth plan. Conveniently, there is gravel road access available from both highway 11 and 12. (id:51699)
West Side Turtle Lake Acreage
Turtle Lake, Saskatchewan
If you are looking for that dream lake property, here is the one that has it all. Entering the 10.23 acres through a shelter roundabout driveway you are now in a paradise with approximately 780 feet of waterfront property having no public green space, it's yours to the water's edge. Gorgeous 4 bedroom all season home, totally renovated with addition in 2017, with an open floor plan throughout the kitchen, dining, and living room area. The lake side of this home has 20ft vaulted ceilings with windows from top to bottom providing a lake view that is unbelievable to imagine. Your kitchen with granite countertops custom-made distressed hickory cabinets, and a large walk-in pantry. Living room with a propane fireplace, an awesome place to relax and take in the view of the lake with that special beverage. Three bedrooms on the main with the master having a large ensuite. The upper level with one bedroom, a three-quarter bath, and a sitting area that provides an amazing view of the lake. There is a large covered deck at the back of this home and a front deck oversees the lake side of this property and also has an adjoining outdoor shower. In the front yard is a lake-side patio with a fire pit and an adjoining entertaining area having a covered deck and an enclosed area for food and beverage service and preparation. Lakeside there is a storage shed that is ample in size to store all the water toys, fishing rods, and more. Next to the home is an outdoor half bath saving trips inside when enjoying the day's activities. Next to the back of the home is a 2 car garage with a one-bedroom suite on the upper level. The back and side yard have buildings for storage and numerous trails for walking/running and just enjoying nature. Make this one yours!!! (id:51699)
Brack & Siemens
Corman Park Rm No. 344, Saskatchewan
Prime investment, development or holding property. Located between two major highways #11 & #12, midway between Saskatoon & Martensville. Power & water along the gravel road. The land is flat, with a dugout, fenced on 3 sides. The zoning is DAG1, light industrial. Buyer to pay GST if applicable. (id:51699)
Brack & Siemans Land
Corman Park Rm No. 344, Saskatchewan
Prime investment, development or holding property. Located between two major highways #11 & #12, midway between Saskatoon & Martensville. Power & water along the gravel road. The land is flat, with a dugout, fenced on 3 sides. The zoning is DAG1, light industrial. Buyer to pay GST if applicable. (id:51699)
3035 Quinn Drive
Regina, Saskatchewan
Check out this fabulous 4 bedroom one of kind bi-level walkout on desired Quinn Dr backing onto Wascana Park in Regina, SK. Walking up to the home you are greeted by an oversize attached heated garage with floor drain, rv garage door that is large enough to accommodate 5 vehicles (1079 Sqft). Step into the large foyer which is open to both levels of the home. The main level has a fabulous great room which showcases this fantastic entertainers dream kitchen, dining room and livingroom with feature n/g fireplace. The custom bright white kitchen built by Ricks Custom Cabinetry features high end professional SS appliances including, n/g stove with hood fan, fridge, dishwasher, wall oven/microwave and a convenient refreshment fridge. This magnificent kitchen also boast tons of storage, counter space and a massive rounded breakfast island with double sink all overlooking the living room and dining room with direct access to west facing covered patio. The covered patio is an extension of this level and has its own gas fireplace and built in bbq/smoker with hood fan. The primary bedroom has a feature n/g fireplace, 3 piece ensuite with massive custom shower and an extra large walk in closet that even has its own laundry! Completing the main floor are two additional half bathrooms and direct entry to second attached heated man cave garage (982 sqft)with tons of built in cabinetry, bar fridge and tool box. The second floor of the garage (unheated) has a large storage area and another room which is perfect for home gym. The upper level of the home has large windows in the recreation room with french doors to a fantastic West facing covered balcony that overlooks the perfectly manicured backyard with tons of interlocking brick and an oversize matching garden shed . Completing this level are 3 large bedrooms and a full 4 piece bathroom with laundry. For a virtual walk thru click on the icon or view https://unbranded.youriguide.com/3035_quinn_dr_regina_sk/ (id:51699)
8267 Wascana Gardens Point
Regina, Saskatchewan
Brand new Mid-Century Modern Westmount (Tom Moore) Home on the last lot in Wascana View. Sides green space. High-end specs, intricate detailing & exacting standards. Tiled front entry, den with 11' ceiling, main area has 9’ ceiling & suspended beams. Custom-designed cabinetry: built-in Jenn- Air fridge, coffee bar, light-sensored garbage/recycling drawer, blackened steel hood fan, induction stove top (gas line also available) double ovens, abundant drawers in large quartz island. Great room with gas fireplace & blackened steel accent. Natural light absolutely fills this home. Dining area opens to trek deck with staggered frosted inserts in the railing and steps to the lower level patio. Primary bdrm and a wow! ensuite:double sinks, floating vanity, fresh twist in light fixtures, heated floor, free-standing soaker tub, glass shower with built-in ledge & large walk-in closet. Laundry/mud room, cupboards & sink & a wall of custom designed storage cupboards. Direct entry to 26' x 26' garage with 13'4" ceiling. Epoxy coated garage floor. Engineered hardwood floors and tile throughout the main floor. There are remote controlled Bali blinds in the living room, dining area and den. Furniture included. Floating tread staircase, steel cable railing & feature wall with floor-to-ceiling tile. Expansive family room with 2 large windows & custom-built wet bar with fridge. Two big bedrooms each with a walk-in closet, linen closet & stunning ¾ bath with glass shower & built-in ledge. Storage space is provided in the furnace/utility room. The home is fully spray foamed, structural floor & built on piles. 200 AMP 84 circuit electrical panel, high efficient furnace & triple pane windows. Heavy duty soffits & eavestroughs & Standing Seam Metal Roof.SK New Home Warranty provided. Two stuccoed privacy walls in front. Underground sprinklers in front and back. This is a great opportunity to experience the mastery of a Westmount Home. (id:51699)
Highway 11 South & Baker Road East 85.27
Corman Park Rm No. 344, Saskatchewan
This highly visible parcel of land is priced to sell Highway frontage with good access and egress from both Highway 11 and Baker Road Located in RM of Corman Park a great parcel of land to develop or to hold! (id:51699)
Land Of Million Cubic Meter Gravel Sand Aggregate
Key West Rm No. 70, Saskatchewan
Confirmed sand and gravel deposits. As per testing report phase III by JDMA Engineering, there are 96,8800 cubic meter of sand and gravel. Full Testing report available upon request. Offers to purchase to be submitted to Seller's Brokerage by 12:00 PM on May 1, 2024 and to be open for acceptance by the Seller until 5:00 PM on May 4, 2024. Highest or any offer not necessarily accepted. THere is RM road along the west border of this land. Access to this land is though North West corner. Contact listing agents for additional details. (id:51699)
1309 15th Street E
Saskatoon, Saskatchewan
Welcome to 1309 15th St E! This beautiful two-story home was built in 2018 and is located in the very desirable neighborhood of Varsity View. Located within walking distance to the University of Saskatchewan, Royal University Hospital and City Hospital. This custom built home has everything a family needs including a main floor office, 4 bedrooms, 4 bathrooms and a gym. The main living area features a large kitchen with custom cabinetry throughout, built-in Jenn Air appliances, 6 burner gas stove, steam oven & granite countertops. A pass thru area between kitchen & formal dining room includes a modified butler’s pantry with an abundance of cabinetry, dishwasher, and sink. The living room features a beautiful coffered ceiling, gas fireplace & large windows overlooking the backyard. The main floor also includes a mudroom and bathroom. Upstairs you will find the serene primary bedroom which has a large walk-in closet and spa-like ensuite. The second floor also features 2 more large bedrooms, a four piece bath and laundry room. No detail was overlooked in this home, all bathrooms have custom tile and granite countertops. The lower level is fully finished with spacious family room, large bedroom, gym, 3 piece bath and storage area. The backyard is fully fenced & landscaped, and features a stone patio, hot tub and pergola. The oversized double detached garage is insulted, heated and includes an EV charger. The easy to maintain yard features underground sprinklers and plenty of space to entertian. This home is perfectly situated close to many amenities, parks and schools. Contact your Realtor today to view this lovely home today. (id:51699)
Eagles Nest Youth Ranch
Corman Park Rm No. 344, Saskatchewan
Experience country living at its finest with this sprawling 148-acre estate near Martensville. Perfect for horse enthusiasts, the acreage boasts fenced and cross-fenced pastures with pens for animals along with watering bowls for their comfort. Take advantage of the outdoor riding arena or retreat to the indoor arena for year-round training sessions. The stable barn features approximately 16 stalls, office space, bathrooms, and an animal treatment center and a living quarters ensuring all of your equine needs are met. Additionally, the property offers two classrooms and ample storage space for equipment and supplies. Enjoy the convenience of Saskatoon water, enhancing the quality of life on the ranch. The residence itself is a haven, featuring four bedrooms, four bathrooms, and a sunroom with a relaxing hot tub. The converted garage provides a spacious bonus area, perfect for gatherings or additional living space. Whether you're seeking a serene country retreat or envisioning a thriving horse boarding and training facility, this acreage offers endless possibilities. Don't miss your chance to make this dream property yours. (id:51699)
2100 Courtney Street
Regina, Saskatchewan
THE OWNER WILL CONSIDER TAKING PROPERTY ON TRADE. Contact seller's agent for exclusive showings or any further details. A one of a kind opportunity to have an acreage inside of the city limits. Located on a 5 acre plot of land adjacent to the RCMP barracks. This property features a large 3244 sq. ft. bungalow with attached garage and dog kennel and run. The property has been a dog breeding kennel in the past and a contractors home as well combined. New shingles on home and shop 2023. There is a main floor indoor hot tub room and a large green house on the south side of the home. The property is on the edge of Westerra and has future development possibilities for land subdivision or investment opportunities. There are 2 large shops one including a man cave for those special events. Take a close look at this one if you need room to grow or operate your business. (id:51699)

