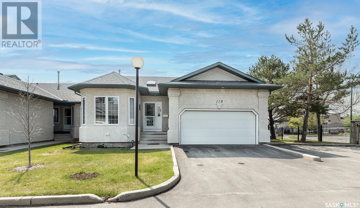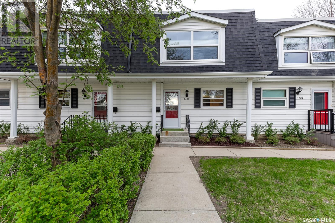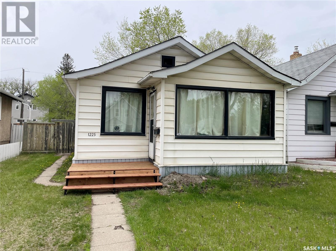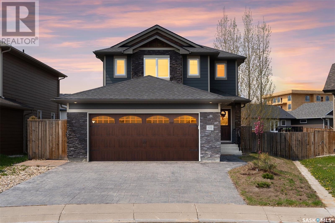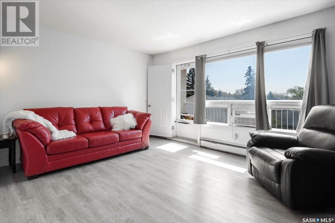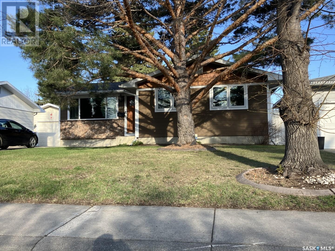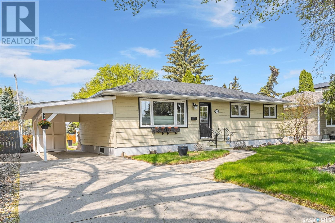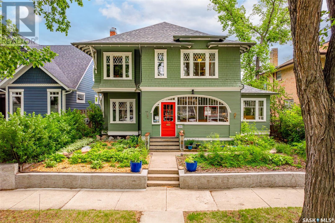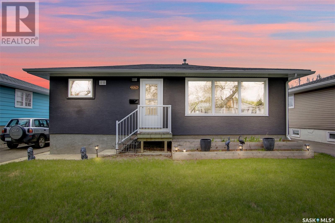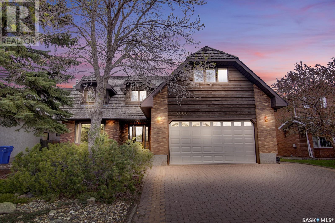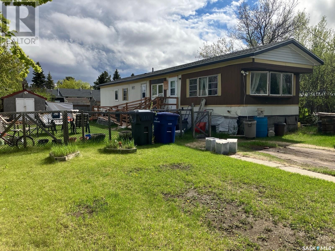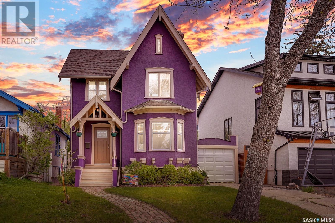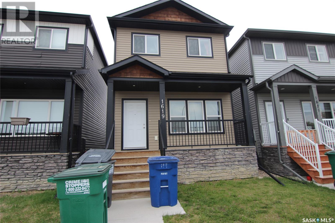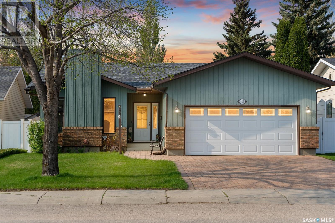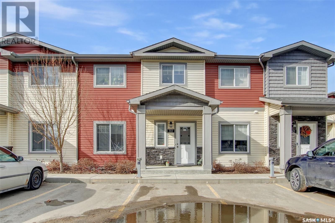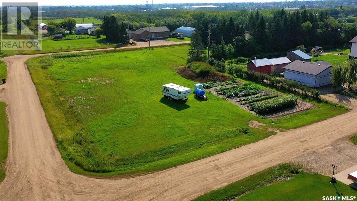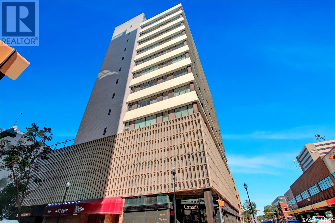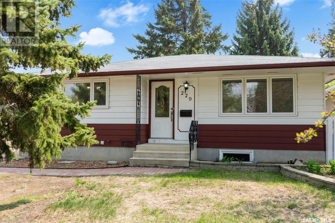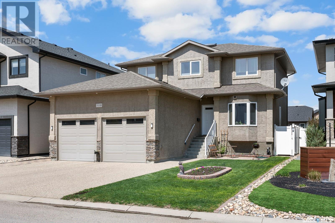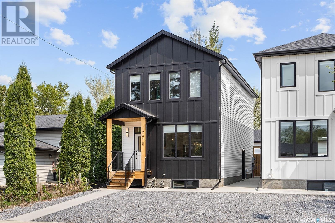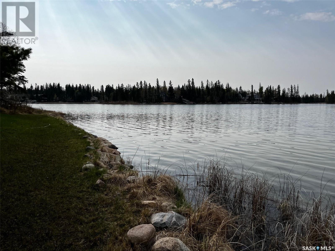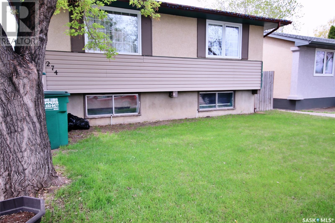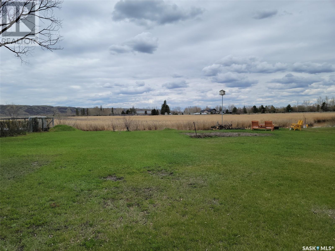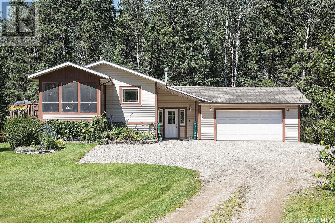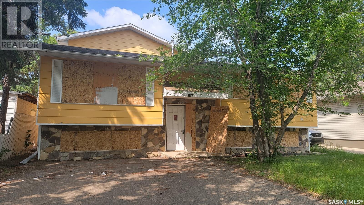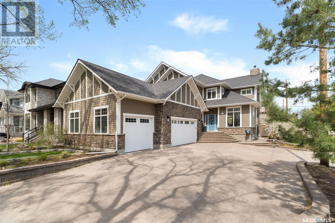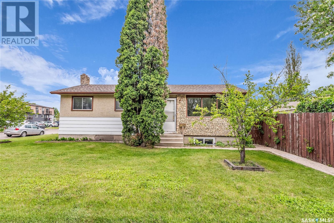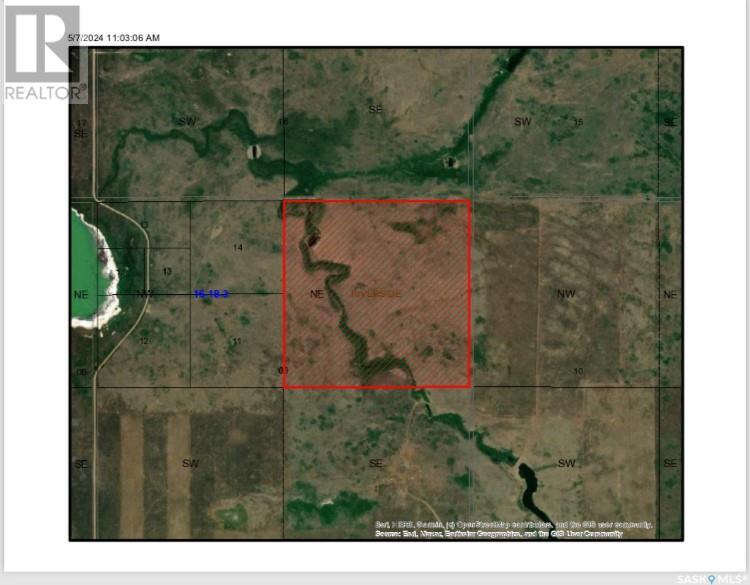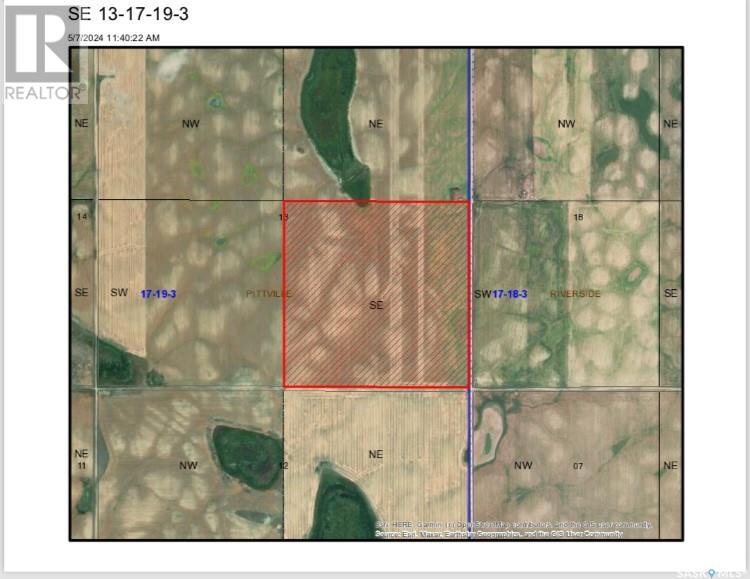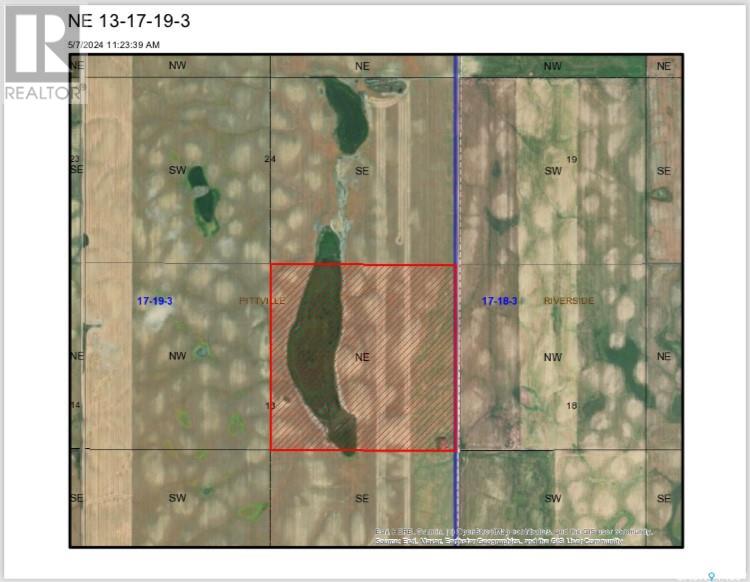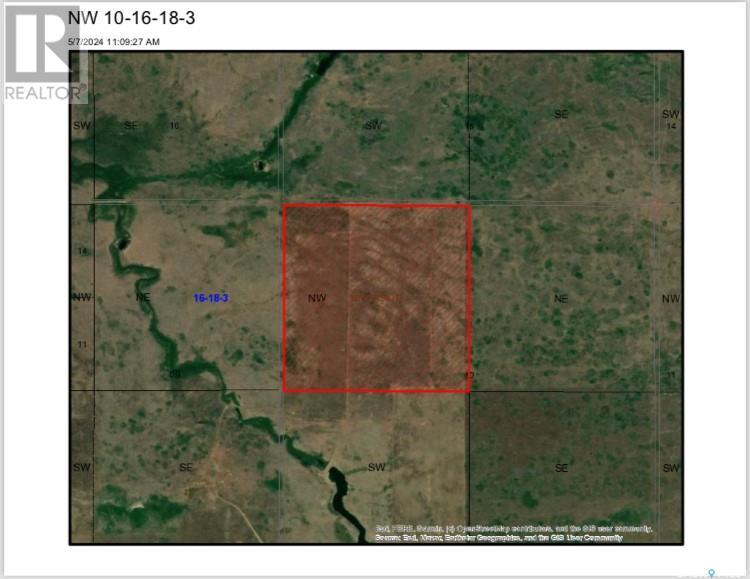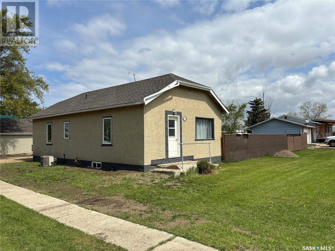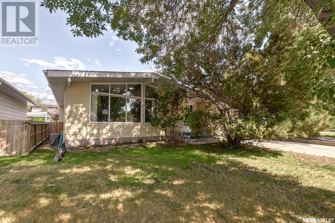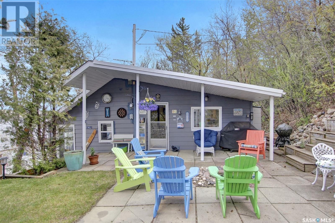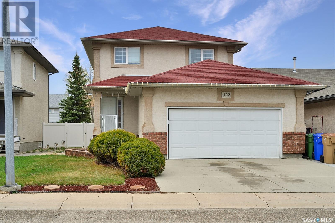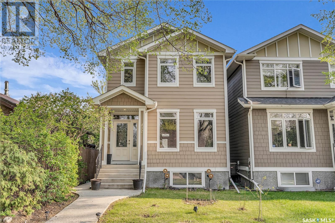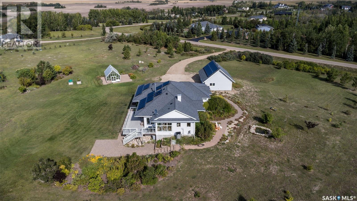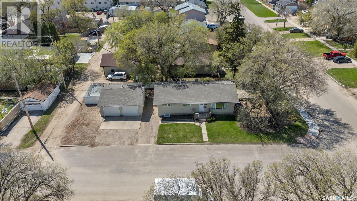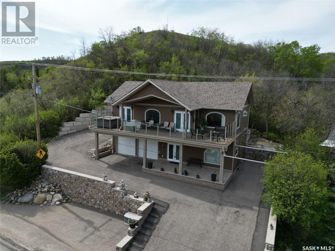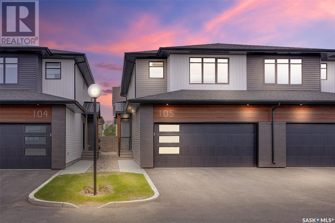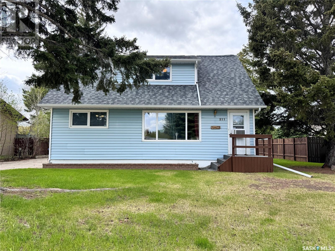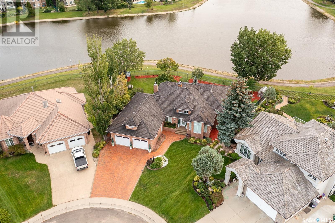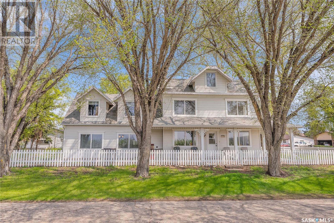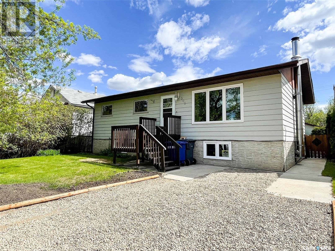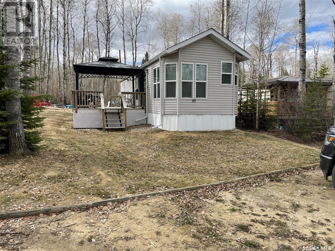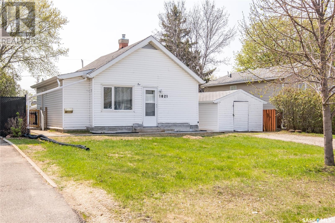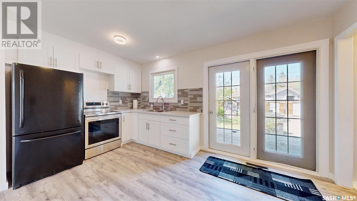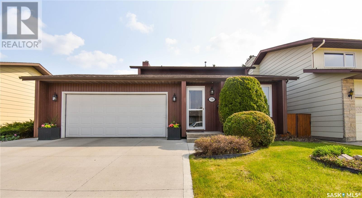118 835 Heritage Green
Saskatoon, Saskatchewan
Welcome to the Highland Place complex in Wildwood! This charming bungalow townhouse in a gated community offers the perfect blend of comfort, convenience, and natural beauty. Upon entering, you're greeted by an inviting open-concept living space with vaulted ceilings and flooded with an abundance of natural light to really open up the space. Spacious living room with views to the kitchen. The kitchen has plenty of cabinet and counter space with prep island. Dining area has direct access to the upper back deck overlooking the green space out back. There are two bedrooms on the main floor, including a spacious primary bedroom complete with a convenient 3-pc ensuite and main floor laundry. Descending to the walkout basement, you'll discover a versatile and expansive area, ample space for grandchildren to play. Additionally, this level features another bedroom with a large window for light and bathroom complete with a shower. There is a storage room as well as cold storage. Furthermore, this residence boasts a two-car attached garage, complete with a 220-volt outlet, providing both convenience and functionality for your vehicle needs. Situated in a prime location, this home offers easy access to an array of amenities, including restaurants, drug stores, medical facilities, and a leisure centre with a library. Additionally, it's within walking distance to grocery stores and bus stops, with quick access to Circle Drive for effortless commuting. Nature enthusiasts will appreciate the proximity to Wildwood Golf Course, offering picturesque cross-country ski trails and scenic walking paths just beyond the community gate. Embrace the tranquility of Highland complex, where convenience meets serenity, creating the perfect haven for bird enthusiasts and those seeking a peaceful retreat in Wildwood. (id:51699)
4725 Pasqua Street
Regina, Saskatchewan
This modern, extensively renovated Open Concept 3 bedroom, 2 bathroom, 1334 sq. ft. 2 storey townhouse is a must see! It offers a single detached garage and is backing the courtyard with a heated pool. Beautiful new kitchen features white shaker cabinets, eat-up bar, glass tile backsplash, granite countertops, stainless steel appliances and fridge with water/ice feature. The kitchen overlooks the spacious dining room with vinyl plank flooring, gorgeous light fixture and glass railing. The large living room boasts large patio doors/windows that leads to a private deck area, surrounded by PVC fencing & only steps away from the outdoor pool. New 2 pc main bathroom with modern vanity completes the main floor. The upper level features a large Primary Bedroom with double closets, large windows & plush upgraded carpeting. The upstairs 5 pc main bathroom featuring 2 sinks, modern vanity and mirrors, new light fixtures, tub surround with glass sliding doors & has door open to master bedroom & one to the hallway. Two additional good sized bedrooms completes the second floor. The basement has been updated with a cozy rec room with wainscoting & plush carpeting. The laundry/storage room includes a new washer & dryer as well as a handy laundry sink. Upgrades also include; water softener, RO system in 2021 that came with an 8 year warranty, newer windows, furnace, back flow valve, interior doors & trim, closet doors, crown molding, custom blinds through “Blonde & Brunette Blind Co.” & more. Move-in ready in such a great south end location… it won’t last long. (id:51699)
1225 C Avenue N
Saskatoon, Saskatchewan
Check out this solid 730 sq ft home in Mayfair that features a large lot with a 22' x 12' detached garage. Enjoy the 20' x 24' deck, vinyl siding, new front step and fenced yard. Inside is a large living room, dining area, bedroom, and kitchen that includes maple cabinets and a portable dishwasher. The basement has a solid, level concrete floor, high efficiency furnace, 2 year old water heater, and a washer and dryer. The basement walls and foundation are concrete and in excellent condition. This home is in need of some TLC, but with a little work could be an excellent property. (id:51699)
122 Chubb Cove
Saskatoon, Saskatchewan
Welcome to 122 Chubb Cove! This fully developed 4 bedroom 4 bath 2 storey is on located on a quiet crescent with short walking distance to schools, park, shopping and all amenities in sought-after Stonebridge. The main floor features spacious and open living area with stunning hardwood flooring, New York style kitchen with pot drawers, built in organizers in the cutlery/utensil drawers, pantry, soft close doors & drawers, quartz counter tops & convenient island with electric plug. There is main floor laundry & handy 2pc bath with porcelain tile flooring. The 2nd level has 3 generous-sized bedrooms including a large master bedroom that has an ensuite with porcelain tile flooring & a tiled double shower with glass doors. The master also has attractive built-ins for storage in the bedroom & closet as well. The basement is fully developed with family room, bedroom & 3pc bathroom that has an amazing steam shower. The large pie shaped yard is completely fenced with grass, garden area & handy shed. There's a deck off the dining room sliding doors with gas bbq hook up. Other notable features include heated double garage with triple driveway, infloor heat in bathrooms, reverse osmosis system, central AC, high efficiency water heater and furnace. Shows 10/10! (id:51699)
23 50 Spence Street
Regina, Saskatchewan
Welcome to #23 - 50 Spence St. in Hillsdale! This move-in ready top-floor condo offers unparalleled convenience with its prime location near the University of Regina, Sask PolyTech (SIAST), and a host of south end amenities. This quiet south-facing unit features a large primary bedroom, a bright and open living room, a large kitchen and eating area, an updated 4-piece bathroom, and a spacious in-suite storage area. Natural light floods the space, creating a welcoming ambiance ideal for students, working professionals, or anyone seeking a clean and affordable living space to call their own. The kitchen features white appliances, a unique backsplash and maple cabinetry. The living room opens onto a lovely spacious deck (25’ X 5’), perfect for enjoying the outdoors and soaking up some sun. This unit also features newer Vinyl plank flooring throughout, a wall unit A/C for comfort and 1 electrified parking stall. Unique to this condo is the option to have TWO pets upon board approval and fees are very reasonable at $364 and include heat, water and sewer. Don’t miss out on this opportunity! (id:51699)
133 Dalhousie Crescent
Saskatoon, Saskatchewan
Located on a quiet crescent in west college park. This cozy bungalow has three bedrooms and full bathroom up with an additional bedroom and 3 piece bathroom in the basement. Many renovations over the years including full exterior remodel with styrofoam insulation, hardy board siding and triple glaze low-e windows. New interior doors and trim. 30 year shingles replaced approximately 11 years ago, newer water heater and appliances updated in the last five years, also brand new air conditioner unit in 2024 with ten year warranty. This home also features a wet bar in the basement, underground sprinklers front and back, and landscaped yard with large deck, patio/fire pit area with and abundance of perennials and mature trees. Lane access to a heated and insulated shop/garage. Great location within walking distance to convenience store, restaurant, pharmacy and transit. Close proximity to schools, child care and parks! (id:51699)
1526 Shannon Crescent
Saskatoon, Saskatchewan
Welcome to 1526 Shannon Crescent! A well-maintained 1032 sq ft. bungalow nestled on a tranquil street close to 8th Street. The home boasts three bedrooms and one bathroom upstairs, plus an additional bedroom, a three-piece bathroom and large family room in the basement. It has undergone numerous recent upgrades, including Hardie Board siding, a newer kitchen featuring quartz countertops, stainless steel appliances with a gas range, and triple-pane windows installed throughout the home. Further enhancements include new eavestroughs, an updated electrical panel, shingles and vents replaced ('16), a water heater ('22), air exchanger ('18), HE furnace ('19), and a complete basement renovation in 2018. The expansive yard (56.7x143) offers alley access and ample space for both an attached and a detached garage. It is adorned with numerous apple trees, saskatoon berry bushes, sour cherry shrubs and a vegetable garden. The owners have taken great care of this home, you will not be disappointed. (id:51699)
706 6th Avenue N
Saskatoon, Saskatchewan
Welcome to this gorgeous, spacious character home in the desirable neighbourhood of City Park! City Park is centrally located close to City Hospital, Meewasin Valley trails, City Perks coffee shop and other trendy shops, downtown and the U of S. This mature neighbourhood has trees, birds, and is so quiet you would think you were outside the city. Spanning over 2400 sq ft, thi home has so much character and history and yet the whole house had all of it's plumbing and electrical updated in the late 80's when the current owners put on an addition of a kitchen area and a high-end Viessmann boiler system from Germany. The radiant heat makes this home a welcome retreat from those cold winter days and evenings in Saskatchewan as well as adding to the beauty and character of the home. It has 4 large bedrooms on the 2nd floor, an updated 3 piece bathroom, a balcony which currently houses a green house and seating area, and it is bright and airy with many windows letting in the warm sunshine. The main floor boasts hardwood flooring (mostly original except in the addition) an office, spacious living room and dining room perfect for entertaining and a bright sunroom and kitchen at the back of the home. The moment you enter the home you will feel the welcoming nature and notice the gorgeous oak woodwork throughout. The yard is breathtaking and feels like a little piece of Europe with the Kiwi vines, apple trees and so many other plants and vegetation - not to mention the quaint tree swing! This home is begging you and your family to get cozy or do some entertaining! (id:51699)
2728 Montreal Crescent
Regina, Saskatchewan
Welcome to 2728 Montreal Crescent in Regina Saskatchewan, located in one of the best areas of the city very close to Wascana Park. This 900 square foot 3 bedroom 2 bathroom 1954 built home is a quick walk to The Saskatchewan Science Center, Candy Cane Playground, a grocery store, restaurant and other convenience items. The main floor has a large-eat in style kitchen with ample cabinet space. The living room windows face east allowing plenty of natural light. Throughout the main level is upgraded laminate style flooring. Two bedrooms and the main bathroom make up the balance of the main floor. Downstairs there is a large rec-room additional bedroom as well as another three piece bathroom and kitchen area. This home sits on a large 6000 square foot lot with lane access. This is a great location for those who enjoy being close to the park and downtown but still want to be on a quiet family street. This home has potential for a basement suite with a separate downstairs entrance. (id:51699)
2606 Dorsey Place E
Regina, Saskatchewan
Welcome to Dorsey Place, one of Varsity Park's most desirable streets, within steps of walking path's & WS Hawrylak school. Impressive foyer with hardwood floors & views of grand wood staircase. It opens to formal living room with French doors. Hardwood floor thru formal living and dining areas. Functional kitchen space opens to informal dining and family room. The kitchen offers stainless steel appliance package, tile backsplash, new handles, two toned wood cabinets, numerous pot lights and views of the backyard. Informal dining space has garden door leading to back yard and updated lighting. Formal dining area is spacious & has updated lighting. The family room has hardwood floors, wood burning fireplace flanked with built in book shelves. Powder room recently updated with painted vanity, new counter, lighting & mirror. Laundry room is conveniently located on the main level and features soaker sink. Direct entry to insulated double garage. The upper level is spacious with 4 bedrooms and 2 full bathrooms. Impressive hall with hardwood floors. Bedrooms are all generous in size (one has walk in closet). Main bathroom recently updated with painted cabinetry, pulls & lighting, offers great storage. The primary bedroom is sure to impress with his and her closets and ensuite with jetted tub, new lighting, mirror & painted vanity. Cozy nook area perfect for curling up to read a book!! The basement is partially finished with a large rec room and 2 storage rooms. Rough in's for future bathroom if desired. Low maintenance backyard features 2 sheds, artificial grass, patio area and mature trees/shrubs. This location is superb. Enjoy quick assess to McKell nature reserve, walking path's, parks and a mature quiet environment. This home is perfect for the growing family, make it yours today! (id:51699)
201 Tamarac Place
Nipawin, Saskatchewan
Are you looking for a starter home, investment opportunity or a place to retire? This might be an opportunity for you! This affordable home offers 3 bedrooms, recently replaced natural gas furnace, walk-in shower, all under an added on gable roof. There is a wheel chair ramp, 2 decks. Owned lot! (id:51699)
441 Leopold Crescent
Regina, Saskatchewan
Welcome to 441 Leopold Crescent, a charming family home ready for its new owners. This 2 storey home is located in the sought after Crescents neighbourhood and is situated on a quiet street close to many amenities. The main level boasts a spacious living room flooded with natural light from large windows. The beautifully renovated kitchen features white cabinets, granite countertops, stainless steel appliances, and seamlessly flows into the dining area. Upstairs, three generous bedrooms and a renovated full bathroom await. The partially developed basement includes a bedroom/den and furnace room, offering potential for further customization by a new owner. Outside, the fully landscaped yard provides a serene setting for enjoying the summer months, with green space, a patio area, and a greenhouse. Renovations to this home encompass the kitchen, refinished hardwood floors, bathroom, windows, shingles, sewer stack, exterior doors, landscaping, some electrical updates, and more. Don't miss the opportunity to make this your home – contact your agent to schedule a viewing. (id:51699)
1619 Richardson Road
Saskatoon, Saskatchewan
Great home for a first time buyer or family; 3 bedrooms and 2.5 baths. Attractive verandah in front; going inside you’ll find laminate and tile floors with a large kitchen, island and corner pantry; appliances included. Nice size master bedroom has walk in closet and an ensuite with double sinks. Convenient 2nd floor laundry. There is a double garage in the back, with a fully fenced yard. Central air conditioning included! (id:51699)
123 Wilkinson Crescent
Saskatoon, Saskatchewan
Welcome to your dream family home in the heart of Forest Grove, Saskatoon, SK! This spacious 5-bedroom bungalow is perfect for a growing family, offering ample room for everyone and multiple areas for gathering and entertaining. Home Features: Generous Living Areas: Enjoy large gathering spaces both upstairs in the cozy living room and downstairs in the entertainment area complete with a wet bar. Outdoor Oasis: The private, well-treed backyard is perfect for family barbecues, kids' playtime, and quiet relaxation. Recent Upgrades & Energy Efficiency: This well-maintained home boasts a brand-new furnace (2024), new shingles (2023), and high-efficiency triple-pane windows. The 2 x 8 (R2000) exterior walls ensure excellent insulation. Spacious Garage: The 10' ceilings in the garage provide ample space for storage and vehicle maintenance. Location Benefits: Proximity to Schools: Located near top-rated schools such as Forest Grove School and St. Volodymyr School, making the daily school run quick and convenient. Recreational Facilities: Close to parks like Forest Grove Linkage Park and the expansive Forestry Farm Park & Zoo, offering plenty of outdoor activities and family fun. Shopping and Amenities: Just a short drive to shopping centers, grocery stores, and dining options, ensuring all your needs are easily met. University Access: A convenient location for families connected to the University of Saskatchewan, with easy access down Central Avenue and Preston Avenue. This Forest Grove bungalow combines modern comforts, a family-friendly layout, and a prime location. It's more than just a house; it's a home where memories are made. Come and see why this property is perfect for your family! (id:51699)
503 3440 Avonhurst Drive
Regina, Saskatchewan
Welcome to 503-3440 Avonhurst Dr in the Avonhurst Heights complex on Coronation Park. This townhouse style condo is 1235 sq ft with 3 bedrooms, 3 bathrooms and 2 parking stalls. Upon entry, the laminate flooring flows throughout the open concept main floor. The living room is open to the dining space and the kitchen includes espresso cabinets and stainless steel appliances. A 2 piece bathroom completes this level. There are 3 bedrooms upstairs, the primary has an ensuite and walk in closet. The family 4 piece bathroom completes this level. The complex is very nicely maintained and is close to Lewvan Dr access and shopping amenities. (id:51699)
324 Kittel Avenue
Orkney Rm No. 244, Saskatchewan
Just minutes from Yorkton Pleasant Heights Sub Division is the perfect opportunity to build your forever home. 324 Kittel Avenue is huge with plenty of opportunity to create your dream home and your dream yard. Close to Deer Park Golf Course and cross country ski trails and minutes from all Yorkton has to offer! Let's talk possibilities!!! (id:51699)
608 1867 Hamilton Street
Regina, Saskatchewan
Spectacular location in the heart of downtown with a great view of east Regina. Very secure building with concierge (8-4 Monday to Friday) in front entry, beautiful amenities room with fireplace, large exercise room, roof top patio on the 4th floor where you can enjoy a dip in the hot tub, BBQ and entertain your guests. When you enter this gorgeous home you will be impressed with the oversized tinted windows with amazing views. Open floor plan featuring spacious living room with laminate flooring. Kitchen has lots of cabinets, built-in dishwasher & microwave hood fan. Good sized master bedroom with two walls of windows. Second bedroom, full bathroom & laundry room complete the home. Mirrored closet doors in bedrooms. This is truly a great home - with a spectacular view! (id:51699)
229 Campion Crescent
Saskatoon, Saskatchewan
Dreaming of the perfect turn-key home at an affordable price in Saskatoon? You’ll be blown away by the value of this conveniently located bungalow nestled among mature tree lined streets on quiet Campion Crescent in College Park. Featuring 3 bedrooms and 1 bath on the main with a 1 bedroom non-conforming basement suite perfect for a growing or multi-generational family. Built in 1972, this 1,041 Sq. Ft. home has a bright and spacious interior with fresh paint throughout, some updated windows, central air conditioning, and a newer water heater (2022). Outside, you will find ample room for solitude or entertainment on this park like 55' x 110' lot with mature trees and vegetation, an interlocking brick patio and driveway, garden space, shed, and single detached garage providing a total of 3 off-street parking spaces. Located in an established, family friendly neighbourhood within walking distance of the Goblin's Grill restaurant, corner store, playgrounds, Dr. Gerhard Herzberg Park, Ecole Cardinal Leger Catholic School, Ecole College Park School, Evan hardy Collegiate, and so much more. Call your favourite Realtor to schedule a private viewing today. (id:51699)
5110 Aviator Place
Regina, Saskatchewan
Located in popular Harbour Landing and situated on quiet block. Well built home with over 20 piles throughout the foundation. Move in ready 2 storey home featuring double attached garage and 4 bedrooms on the 2nd floor. Front yard and backyard professionally finished with large composite deck and garden in the backyard. Original owner, meticulously well kept and very clean. All appliances are included. High ceiling in the garage along with additional storage space. Basement open for development. You will also notice the great condition the basement floor is in. Contact the sales agent for more details (id:51699)
2315 St Andrews Avenue
Saskatoon, Saskatchewan
Amazing infill home that shows very well! The main floor features an open concept with gorgeous laminate flooring, large and spacious kitchen with quartz counters, cabinets to the ceiling, spacious island, stainless steel appliances and gas range. The living features and electric fireplace recessed into the feature wall. Upstairs you will find 3 bedrooms each with a unique designed feature wall, laundry and a 4 piece washroom. The primary suite features a walk in closet and 3 piece ensuite with walk in shower. The bonus of this home is the second floor flex space that can make a perfect home office. The basement is fully developed with a spacious living area, 4 piece bathroom and large bedroom. The yard comes Xeriscaped, front and back for minimal maintenance. This home comes complete with central air and 22 by 26 detached heated garage! (id:51699)
131 Jean Bay
Emma Lake, Saskatchewan
Opportunities like this exclusive lake front lot located at 131 Jean Bay, Emma Lake are extremely rare. This property is situated on the sought after east bank of the Emma Lake and is nestled into a quiet bay so there is limited drive by traffic on the backside and lakeside. Many area residents had once thought this lot was municipal reserve land as they could not believe that no cottage had ever occupied this beautiful site with all the mature trees and natural vegetation. With almost 14.000 sqft of land and 133' feet of lake frontage, the opportunities and design options are endless if you are looking to build your dream cabin. Note the lot dimensions are 133' x 165' x 42' x 157' You will have to take the trip up to Emma Lake and walk this lot with your Realtor to truly appreciate the lake vistas. This bay is extremely quiet and is sheltered nicely from the harsh winds that roll off the lake on windier days, so calm days are the norm here. The topography of the land is pretty flat with a gentle slope rolling down towards the waters edge. There is no public reserve, which means the ownership of the lot goes right to the lake. As this lot has been in the family for over 30 years that land has been undisturbed and the natural vegetation has protruded from the sand beach area, but can be revitalized to bring some of its true beauty back to life so this piece of paradise can be enjoyed by you and your family. This land was professionally surveyed with majority of the lot being lined in chain link fencing that was installed a few years ago by Nordic fencing which is perfect if you have young children, grandkids, or are a dog lover. There is Power, Gas, and Telephone services just outside the property line. Life is Good, so make it Good and embrace your future by starting here. (id:51699)
274 Cartier Crescent
Saskatoon, Saskatchewan
This 834 sq ft bungalow offers 2 bedrooms up and 2 down for a total of 4 bedrooms (one is den/office) and 2 baths. Large deck with gazebo and fully fenced back yard. Well cared for home with single detached garage. Taxes: 2523 (2023) (id:51699)
498 Riverside Road
Fort Qu'appelle, Saskatchewan
This River front lot is located in the town of Fort Qu'Appelle. The lot has 53 feet of road frontage and is approx. 120 deep and has 27 feet of river front. The lot is level and offers a great building site. With access to the river you can travel out to Mission lake, enjoy canoeing ,or fishing off your front pier. The downtown of Fort Qu'Appelle is only a few blocks away. Echo ridge golf course ,Mission Ridge Ski Resort, Valley center camp ground and splash park are just a short drive away. Come enjoy the valley (id:51699)
469 Beaver Street
Christopher Lake, Saskatchewan
Immaculately maintained 1240 sq. ft. 3 plus 1 bedroom bungalow on beautifully landscaped and manicured 2.5 acre lot. Open concept kitchen dining living room with vaulted ceiling throughout and abundance of newer windows natural gas fireplace and garden doors from dining area onto a south facing screened in deck (12 x 12) anchored by a functional kitchen with numerous oak cabinets, island, work desk , walk in pantry , built in dishwasher, rangehood and stainless steel appliances all come together to form a functional cozy light filled great room area. A generously sized primary bedroom with 3-piece ensuite, principal main floor bathroom has oak vanity and Boeing style tub and shower. Basement features spacious family room , den , recreation room, cold room, laundry room , 4 piece bath, with newer natural gas forced air furnace and 2 hot water heaters, one for domestic water and one to provide in floor heat in the front foyer ceramic tile entrance and the entire basement floor. In floor heat lines are in the floor of the attached 24 x 24 insulated garage but these lines have never been hooked up (please see P.C.D.S.). The yard features a firepit area, a beautiful water feature which can be viewed from the screened in portion of the deck or the lower portion of the tiered deck (13 x 14). 2 storage sheds and plenty of parking for vehicles and toys adjacent to the garage. The home and property are a pleasure to show. 15 minutes to Christopher or Emma Lake, half an hour to Waskesiu or half hour into Prince Albert all on paved roads makes the location the best of all worlds. (id:51699)
1671 104th Street
North Battleford, Saskatchewan
This expansive 2010 sq ft residence presents an ideal prospect for individuals with a vision to establish a thriving care home or sublet by the room. Listed at an attractive price of $199,900, this property holds immense promise for those eager to impact the lives of individuals requiring specialized care positively. Boasting a favorable layout and recent renovations, this investment stands as a sturdy foothold in a gratifying industry. While upgrades and minor maintenance may be necessary, the potential for growth and influence is unmistakable. Seize the opportunity to transform this house into a haven for those in need of your compassionate care and unwavering support. Arrange a viewing today to delve into this extraordinary opportunity firsthand. It's worth noting that the property is being sold "As Is, Where Is," without reports or warranties provided by the seller. Prospective buyers are advised to conduct thorough due diligence to ensure that the property aligns with their care home aspirations and standards. Additionally, the property features a brand-new furnace, with the boiler thoroughly inspected and functioning optimally. (id:51699)
1027 15th Street E
Saskatoon, Saskatchewan
Stunning home that has been recently remodeled and upgraded. You will be impressed from the moment you drive up to this charming home. Expanded and totally redone Redl kitchen is a focal point of the renovations with its massive island, porcelain countertops/backsplash and custom appliance storage options. You will be able to entertain in the large open dining space that flows seamlessly into the backyard onto the deck and sunken patio. The yard is full of beautiful perennials, trees, newer shed and paving stone features. Balance of main floor has a living room with soaring ceilings and large windows and a wood burning fireplace, newer walnut hardwoods, main floor den, 2pc bathroom, foyer with walk through coat closet to a mudroom with extra fridge and custom storage. Upstairs has three generous bedrooms, 2 bathrooms and a laundry room with sink plus a large landing that overlooks main floor. Basement has a large gym space with cork floors, family room, bedroom, 4 pc bathroom and storage space. Oversized heated triple garage is 24 or 26 feet deep depending on the bay and is 46 feet wide! Comfortably park 3 trucks inside plus have room for washing up at the sink and storing bikes or tools on the side. Massive paving stone driveway with access from 15th or McKinnon. You really should check out the photos and video then book your personal tour of this excellent home in Varsity View. (id:51699)
197 Acadia Court
Saskatoon, Saskatchewan
Great family home here with 3 bedrooms up and one bedroom down. Basement has a wet bar and a gas fireplace in family room. Furnace and water heater both replaced in 2022. Fenced yard with access to the double detached garage. Room for cars on driveway in front of garage as well. Main floor shows well with updated flooring, paint and euro kitchen. Some photos are from before tenants moved in. Be sure to browse the photos and then reach out to book your private showing before it is too late! (id:51699)
Rm #168 Ne 09-16-18-3
Riverside Rm No. 168, Saskatchewan
Native grass quarter, call for details (id:51699)
Rm # 169 Se 13-17-19-3
Pittville Rm No. 169, Saskatchewan
Excellent farming quarter suitable for a variety of cropping rotations (id:51699)
Rm #169 Ne 13-17-19-3
Pittville Rm No. 169, Saskatchewan
Excellent farming quarter suitable for a variety of cropping rotations (id:51699)
Rm #168 Nw 10-16-18-3
Riverside Rm No. 168, Saskatchewan
Mixed cultivated 110 ac., with 75 acres being cultivated grass (SAMA), balance Native grass. (id:51699)
214 2nd Avenue
Wiseton, Saskatchewan
Welcome to Wiseton, Sk! A charming little rural town located just 10 minutes from Dinsmore and 30 minutes to Outlook! 214 2nd Ave. sits on a 100 x 125 fully fenced lot with plenty of room for the RV! The double car garage and extra side/back parking make it that much better! Inside, you will find a 2 bedrooms, 4pc bath and the coziest living room with hardwood floors! The kitchen is roomy with tons of cupboard space for storage and and a large window that lets the natural light stream in! Full, unfinished basement with laundry (could move upstairs), but clean and organized! Don't miss out, call today!! (id:51699)
4641 Pasqua Street
Regina, Saskatchewan
Spacious and well maintained, this solidly built bungalow is fully developed and offers lots of room for the growing family. A large foyer with hardwood flooring welcomes you to enter the bright and open living room and formal dining room featuring a vaulted ceiling and huge front window. The kitchen has ample white cabinetry with tile backsplash, white appliances and lots of room for casual dining. There are three bedrooms and an updated four piece bath on the main level – the primary bedroom has a convenient two piece ensuite. Additional living space continues into the fully developed basement that offers a spacious recreation room with corner fireplace, a den, fourth bedroom and a three piece bath. A separate laundry room and large utility room have good storage space. This home has central air conditioning and newer PVC windows throughout. The fully fenced backyard has a large patio where you can enjoy the mature landscaping and privacy. A single attached garage and concrete driveway allows for ample off street parking. Located in a family friendly neighbourhood, close to school, parks and shopping. (id:51699)
210 Osment Avenue
Katepwa Beach, Saskatchewan
Wow, here is an opportunity to own that perfect cottage that you have been dreaming about. 210 Osment Avenue is situated on the south east corner of Katepwa Lake offering 111 ft of lakefront shoreline. This 1042 sq ft cottage has large windows spanning the front allowing for endless hours of gazing out onto the picture perfect waters of Katepwa Lake and amazing views of the sunset. This lot is extraordinary and is very private with many trees, tiered landscaping, many stairs and walkways amongst tons of rocks that were hauled in and perfectly placed making this truly your own private oasis. Enjoy the two tiered 670 sq ft cedar deck built on piles that spans the front of your cottage. This deck was completed over the last couple of years and is ready for you to enjoy. The cottage has 2 bedrooms on the main and the primary bedroom on the 3rd level with great views of the lake. Also on the main level is a cute kitchen, dining space, gas fire place and a fabulous 3 piece bathroom with a custom tiled shower. The Lower level has a huge family room looking onto the lake and features a vaulted ceiling and gas fireplace. Other values added items include: boat house with dock, well with plenty of water and is potable, two good sized sheds, the one on the upper part of the yard could make a great bunk house for kids and has a patio with pergola next to it. Also included is the fridge, stove, freezer, Natural Gas BBQ hook up, 1200 gallon steel septic tank, pump for watering the lawn, three water taps conveniently located for watering around the property. This is truly a property that your family will enjoy for many years to come, start making your memories! (id:51699)
1122 Carrick Crescent
Regina, Saskatchewan
Welcome to this very well kept original owner two-story in Creekside, this home features 4 bedrooms and 4 baths, hardwood floors on main, living room with gas fireplace, kitchen has large separate eating area, huge island with sink, dishwasher and eat up bar, walk-in pantry stainless appliance package, tile backsplash main floor laundry & two-piece bath finish off the main, direct entry to garage which is insulated, boarded, painted and stippled, second floor has three very good bedrooms, four-piece bath, primary bedroom has 4 piece en-suite with jetted tub and walk-in closet, fully finished basement features large family room, three piece bath, bedroom, furnace & storage area, fenced backyard, home has high efficiency furnace, central air conditioning, air-to-air exchanger, underground sprinklers on timers, maintenance-free fence, E & O.E. (id:51699)
432 4th Street E
Saskatoon, Saskatchewan
Welcome to 432 4th St East, a beautiful 1662 sq ft 2 storey in the desirable neighborhood of Buena Vista. Walk into the open concept main floor living room, kitchen, and dining. Large windows with custom blinds, recessed lighting, and a built-in desk/wine rack make up your living room. Kitchen and dining area feature tiled floors, garden door access to your backyard, a large pantry, stainless steel appliances, maple cabinets, tile backsplash, granite countertops, and plenty of cabinet space. 2-pc bath with tile floors complete the main floor. Upstairs you will find the primary suite with large windows, a 4-pc ensuite and walk-in closet. Two additional bedrooms, a 4-pc bath and laundry with cupboard space complete the 2nd level. The basement is finished with 9’ ceilings, and is equipped with a kitchen, living room, laundry room, 3-pc bath, an additional bedroom, and access to your backyard. The backyard is fully fenced, features a patio area, green space, and alley access. Additional features include gravel parking in back, central air, and is close to all amenities Broadway and 8th St have to offer! (id:51699)
22 Eagle Ridge Road
Eagle Ridge Country Estates, Saskatchewan
Discover the perfect combination of country charm and city proximity with this exquisite raised bungalow located just 8 km east of Saskatoon off Highway 41 at Eagle Ridge. This nearly 5-acre estate offers 1,537 square feet of elegant living space, an idyllic setting with expansive country views and the convenience of city amenities nearby. The main floor of this home is beautifully appointed with two bedrooms and two bathrooms, featuring a luxurious primary suite that boasts stunning views from large windows. The ensuite is a true retreat, complete with double sinks, a separate soaking tub, and a walk-in shower. The heart of the home is the spacious kitchen, equipped with top-of-the-line appliances a dining room that opens into a sun-drenched sunroom, offering panoramic views of the Saskatchewan landscape. Also in this space is the living room with cozy gas fireplace. Stepping outside, the property features a massive deck facing west, perfect for enjoying breathtaking sunsets or casual outdoor dining while overlooking the city skyline in the distance. The lower level adds extensive functionality and comfort to the home with its fully finished basement. It includes two versatile rooms that can serve as offices or bedrooms, a comfortable living area with another gas fireplace, a sauna for relaxation, and ample storage space alongside a complete laundry room and a third full bathroom. Sustainability is a key feature of this property, with solar panels providing power for the home and garages. The additional garage, constructed with robust 2 x 6 framing, includes a temperature-controlled cold room, ideal for storing garden produce, which can be grown in the large greenhouse built on a concrete foundation. This acreage offers a lifestyle of peace and convenience, an opportunity to enjoy the natural beauty of the land while benefiting from sustainable living features. It's not just a place to live; it's a sanctuary. (id:51699)
117 Dunlop Street
Saskatoon, Saskatchewan
Great value with revenue potential on this 1135 sq.ft. bungalow with 1-bedroom non-conforming suite on a 120'x50' corner lot in Forest Grove, with short commutes and nearby bus routes to the U of S, Royal University Hospital and future Sask. Polytechnic campus. Close to Forest Grove & St. Volodymyr schools, parks, shopping & the Sutherland business district. Open-feeling main floor layout with large living area, upgraded maple kitchen & hardwood flooring throughout. Lots of cabinetry & counter space in the kitchen with unique layout, stainless steel appliances, gas cooktop, built-in oven & corner pantry with lots of storage space. Main floor bathroom upgraded with tile flooring & jetted soaker tub. 3 bedrooms upstairs, 2-piece ensuite off primary bedroom. Newer PVC-frame windows throughout main floor. Main level features a patio door to the back yard area, completed with a large 2-tiered deck space & newer fencing. Another rear entrance provides separate access to the non-conforming 1-bedroom basement suite, which is complete with kitchen/dining area, living space, and newer egress window in bedroom area (no closet in bedroom). Shared laundry in utility area separate from basement suite. Large 24'x26' heated & insulated detached garage, plenty of parking spaces including a spot beside the garage that could be used for RV/trailer parking. Lots of value here, don't miss out! (id:51699)
49 Qu'appelle Park
Echo Lake, Saskatchewan
Welcome to this immaculate custom-built home, offering breathtaking views of Echo Lake and the Qu'Appelle Valley. This stunning residence, designed with a bright, open concept, is filled with natural light and provides a maintenance-free sanctuary where you can simply sit back and enjoy life. The original owners, seeking ideally a mature couple who appreciate the simple things, have created a home with a completely paved yard for ease and convenience. As you step inside, you'll be captivated by the spacious living room, featuring vaulted ceilings and a cozy gas fireplace, creating a warm and inviting atmosphere. A garden door opens onto a maintenance-free deck that spans the entire front of the home, offering panoramic views of the lake. This expansive deck, complete with a natural gas BBQ hookup and hot tub, is perfect for relaxing or entertaining. Imagine unwinding with a glass of wine in the hot tub with a loved one while soaking in the serene surroundings. The kitchen, boasts a gas range, stainless steel appliances, ample custom cabinetry, a walk-in pantry, a dining area, and a fantastic eat-up island ideal for gatherings. The primary retreat features garden doors that open onto the deck, a walk-in closet, and a three-piece en-suite bathroom. Guests can enjoy their own space in the second main-floor bedroom, which includes a Murphy bed, and there is a spacious laundry/mudroom along with a four-piece bathroom. The main floor consists of over 1,200 square feet of living space. The basement is an added bonus, providing plenty of additional space and direct access from the double garage. Both the home and the garage feature in-floor heating, ensuring comfort throughout the year. The property includes a 2,400-gallon septic tank and its own private well, complete with a reverse osmosis water system. This home is truly in turnkey condition, offering luxury, comfort, and stunning views. Don't miss the opportunity to make this exceptional property your own. (id:51699)
105 3121 Green Bank Road
Regina, Saskatchewan
This remarkable executive-style townhouse condo, nestled in the Oak Bay Condo development is ready for a new owner. It has 3 bedrooms 2 and half bathrooms, equipped with a stair lift throughout all levels, which makes this home perfect for everyone in different stages of life. It features a bright main floor with 9 ft ceilings, an open concept kitchen, living, and dining area. The kitchen stands out with its floor-to-ceiling cabinetry, island with eat-up bar, stainless-steel appliances, gas range stove, stylish tile backsplash, pantry, granite undermount sink, and modern light fixtures. The living and dining room are airy and bright, complemented by a fireplace to enjoy those cozy movie nights. A 2-piece bathroom and direct access to the insulated and heated two-car garage complete this level. Upstairs, the primary bedroom boasts a walk-in closet and an ensuite with a shower and double sinks, while two more bedrooms, a 4-piece bathroom, and a spacious laundry room offer convenience. The partially finished basement has potential for more living space. Outside, a private patio and artificial lawn provide relaxation and entertainment space. Modern finishes, cabinetry, and stair lift adorn the unit, showcasing a meticulously well kept home. Don’t miss out on this beautiful home, call your REALTOR® to book an appointment to view. (id:51699)
211 9th Street E
Wynyard, Saskatchewan
As you step inside, you’re greeted by an updated kitchen and plenty of cabinetry for all your culinary needs. The kitchen has a fresh modern feel with the stone backsplash and updated flooring. Adjacent to the kitchen, the dining area is perfect for creating an inviting space for family meals and entertaining. The warm and inviting living room features large windows and great cozy space to relax. The main floor bedroom is ideally suited for those seeking single-level living or a convenient guest room. The second floor offers three spacious bedrooms, each with ample closet space and windows overlooking the yard, providing a bright and airy atmosphere. Whether you need extra bedrooms for a growing family, a home office, or a creative studio, the flexible layout accommodates your needs. Step outside to discover a large fenced backyard that offers endless possibilities. Perfect for gardening enthusiasts, children’s play, or simply relaxing in your private outdoor sanctuary. A full basement provides abundant storage space and potential for future expansion or a workshop. Call to view this home today (id:51699)
411 Braeside Bay
Saskatoon, Saskatchewan
Discover Lakeside Luxury with over 4000sqft of fully developed living space! This fully renovated Briarwood bungalow offers stunning lake views and a high end finish throughout. The entry welcomes you with soaring 13 ft ceilings, leading to a state-of-the-art Capella kitchen with waterfall quartz countertops. Both the upstairs and downstairs Kitchens, feature high-end appliances, enhancing both functionality and style. The primary bathroom features a Kohler shower system with body sprays and a large freestanding tub positioned to overlook the lake, creating a peaceful retreat. Each element of this home is designed with the highest standards, including a dedicated ‘mother-in-law’ suite, perfect for extended family or guests, offering both privacy and comfort. The expansive lower level includes a large recreation room—ideal for a fitness center or family entertainment area (the options are endless!). Car enthusiasts will appreciate the triple heated garage with a specialized HRV system to ensure optimal conditions for vehicles. Enjoy morning coffee and evening drinks on the heated patio overlooking the lake! And there’s more - the beautifully designed garden featuring illuminate brick steps, flowerbeds, raised garden boxes- invite relaxation and outdoor gatherings. Four sheds, one heated, offer additional storage and flexibility. This property not only promises luxurious living but also delivers a practical layout perfect for everyday comfort and grand entertaining. Experience a home where every detail caters to high-end tastes and practical needs, arrange your showing today. (id:51699)
115 1st Avenue W
Vanscoy, Saskatchewan
Beautiful Updated Character Home! This spacious 2 ½ storey house has been completely upgraded to modern function while still maintaining its original charm and character. A perfect blend of modern and classic, this well-built home features 2290 sq ft, a grand entrance, a huge sunken living room with in-floor heating, a fantastic gourmet chef’s kitchen with a pantry and plenty of cabinets. The spacious adjoining dining room is surrounded by large windows and a high ceiling, providing an abundance of natural light. The main floor also has a large mud room, bathroom and laundry. The upper level features a lovely master bedroom with lots of room for a sitting area, a good sized second bedroom and a nice bathroom with a claw foot tub and separate shower. A great second level bonus room that’s open to the main level and offers the perfect place for a family room or den. The open third level is an amazing oversized bedroom with lots of windows in every direction and could also be an excellent studio or home office space. A good solid lower level with concrete foundation and lots of storage. Upgraded exterior, plumbing, wiring, furnace, water heater and newer central air conditioning. Enjoy the country views from the mature private fenced yard that includes a deck, patio, fire pit, fish pond, tree house and lots of perennials. Located in the town of Vanscoy, just minutes from the edge of Saskatoon and close to Pike Lake Provincial Park. (id:51699)
506 2nd Street W
Meadow Lake, Saskatchewan
Look no further! Great location, close to schools and walking distance to down town. Built in 1986 this 4 bedroom, 2 bathroom bungalow has a great layout at 1040 sq ft. The home is welcoming with earthy tones giving off a comfortable vibe; you will feel it the moment you walk through the door. Many recent updates such as shingles on house and double detached garage in 2015, fence in 2017, basement windows in 2016 along with some main floor windows to, water heater 2024, New sewer lines 2018, new water lines 2024 as well as basement carpet, trim and 3pc bathroom. A lot of big ticket items are done for you already saving you money, time and peace of mind. House has a wood stove, roughed in central vac, main floor laundry and plenty of great storage. 24’x26’ fully insulated garage has 2 overhead doors, 220 plug and separate room for workshop or gardening/hobby room. Yard has a cozy firepit area and an east facing deck. If you’re looking for a great house, in a great area don’t hesitate on this one! (id:51699)
C21 150 Okema Beach Road
Emma Lake, Saskatchewan
What a great way to get your foot in the door at one of the best lakes in Sask. This 2008 Park Model Mobile was moved into the Rothenberg Family Fun Park in 2014. Situated right around the corner from the Murray Point Camp Ground at Beautiful Emma Lake. Close to the lake, ski-doo and quad trails, fishing and all kinds of lake activities. This cabin has 2 bedrooms ,a full 4 piece bathroom , with a large eat in kitchen with plenty of cupboards, built in dishwasher, and Microwave range hood, and appliances included. Nice sized living room with patio doors to a large deck. Back yard features firepit area, shed, and deck has natural gas barbeque hook up. Shingles and eavestrough were redone approx 3years ago. This is a 3 season but needs very little to turn it into a year round. The mobile has been skirted in, and has an insulated floor. Presently it is sitting on a leased lot , but Rothenberg Family Fun Park wants the lot to be sold, in conjunction with the mobile. Rothenberg Family Fun Park would like approx $47,000.00 for the lot. Final numbers would have to be agreed upon by the buyer and Rothenberg Family Fun Park. Most inside furniture and outdoor patio furniture to stay other than a few personal items. This cabin has been very well maintained and it shows. Please call for more info. (id:51699)
1021 2nd Street E
Prince Albert, Saskatchewan
Here is a home located in a great quiet neighbourhood that is ready for a new owner. Why rent when you can own for about the same price?! Investors too - this is a great clean potential rental to add to your portfolio. This home is situated on a massive lot (49'x130') with alley access - excellent set up if you would like to add a garage/shop or just need the room to park your trailer and toys. This home has experienced some significant upgrades such as: maintenance free exterior, vinyl siding, eaves, soffits, fascia, PVC windows, exterior doors and even a 16'x12' shed that is cladded out the same as the house to match! Inside is a large open floorplan with upgraded cabinets, tiled backsplash/counters, all appliances included, updated lighting & paint too! The bathroom is a 4 piece that has also seen recent updates. The bedroom on the main has a nice sized closet and ample room. The windows in this home crank open for that perfect airflow and large windows to allow for an abundance of natural light. There is a nice front entrance and also a side entrance with a separate mudroom area - excellent for keeping the clutter away from main areas and possible suite in basement with separate entrance! This mudroom leads out to your semi private deck overlooking your mature landscaped and fenced yard! Downstairs is sure to impress with its recent reno - all new flooring, trim, doors, paint, lighting... it is very clean and cozy down there - and even room to add another bedroom if you choose. The furnace and water heater have also been upgraded. This home is ready for a new owner and should be seen to be fully appreciated, contact a Realtor today for your scheduled viewing! (id:51699)
3106 Avonhurst Drive
Regina, Saskatchewan
Wonderful move in ready home in Coronation Park. Upon entering you will notice a roomy living room that is light and bright. Right next to it is the fully updated modern eat in kitchen with double doors to the back deck. Down the hall are 3 bedrooms and a beautifully updated bathroom. The basement is partially finished with a large recreation room, kitchenette with sink and fridge, a 4th bedroom and another room that could be used as an office, gym, or playroom. All the basement needs is a bit of finishing touches. However there is a fully finished 2nd updated bathroom in the basement. The laundry utility room includes a high efficient furnace and a newer panel box. Outside the home has a large yard which can fit 3 vehicles in the front driveway. The fully fenced backyard also has a gate that can be opened into the yard from the alley for more parking – maybe an RV or you can even build a garage. There is a back deck, patio, and firepit area. Recent updates include – new updated kitchen, all main floor flooring, fully painted main floor, all new baseboards, exterior front and back doors, some newer windows, newer panel box, hi efficient furnace, and shingles within the last 10 years. Coronation Park offers elementary and high schools (Public, Separate, and the Regina Huda School), shopping, restaurants, etc. This is a great home to get into the market with the possibility of finishing the basement to have rental income. (id:51699)
506 Christopher Lane
Saskatoon, Saskatchewan
Welcome to 506 Christopher Lane located in Lakeview within walking distance of Lakeview Park and 2 elementary schools. This 1579 sq ft 2 storey split features 4 bedrooms, 4 baths, hardwood flooring throughout the main floor with vaulted ceiling over the living room. Open living room and formal dining lead to Oak kitchen with pantry, built-in dishwasher, fridge, stove, over the range microwave and nook with garden door to a 2-tiered deck and landscaped yard. Family room with wood fireplace with brick to ceiling, an upgraded 2-piece bath and double closets with direct entry to a 21x20 attached garage. The 2nd level features tile, carpet, and engineered hardwood flooring. Primary bedroom with upgraded 3-piece en-suite and in-floor heat. 2 additional bedrooms with an upgraded 4-piece main bath. The lower level is developed with a family room, 4th bedroom with walk-in closet, upgraded 3-piece bath and large utility room with ample storage space and laundry. Other features include central vac, central air, newer furnace and hot water heater, newer lighting, interior paint, and shed. (id:51699)

