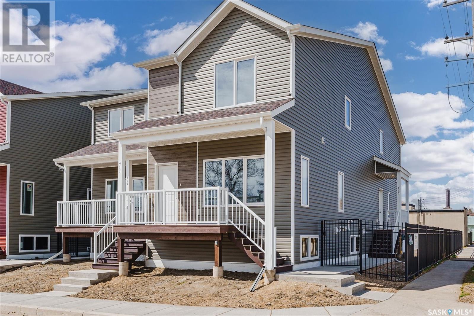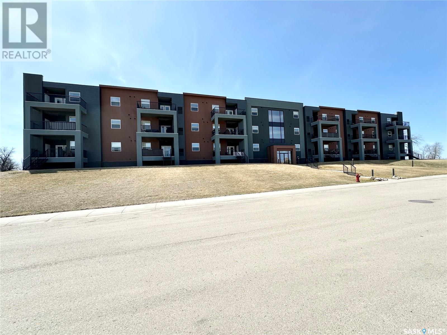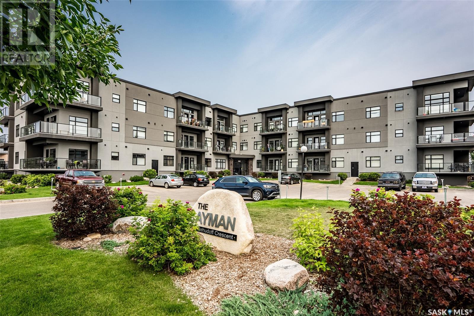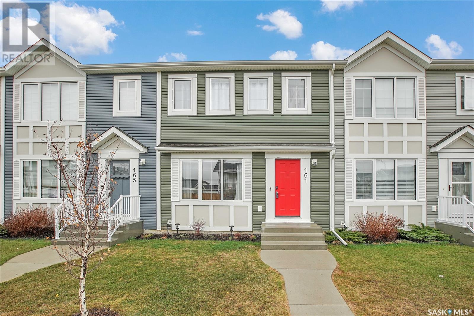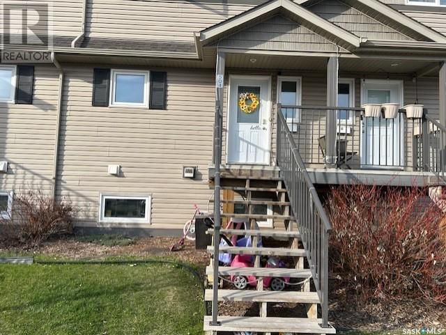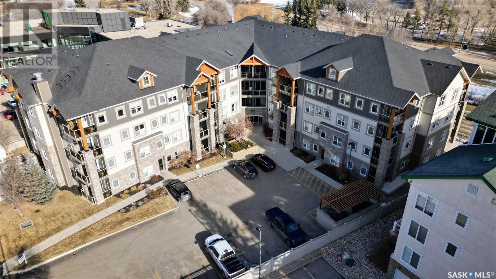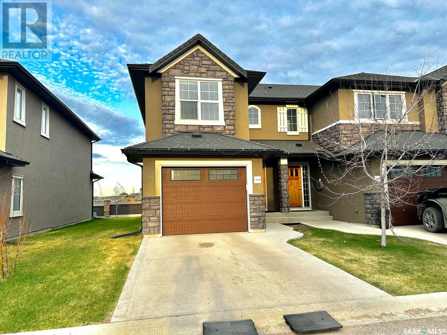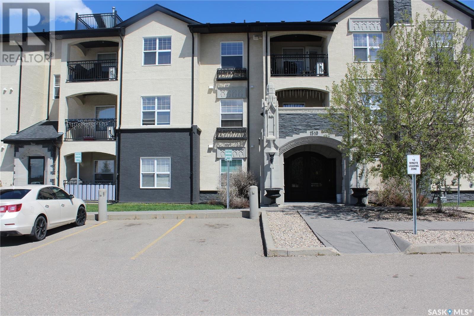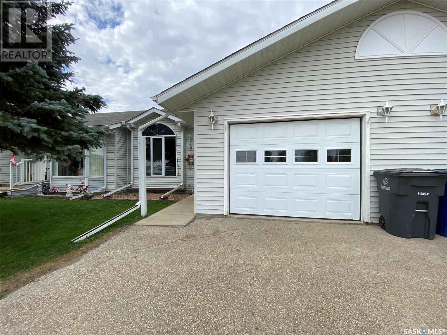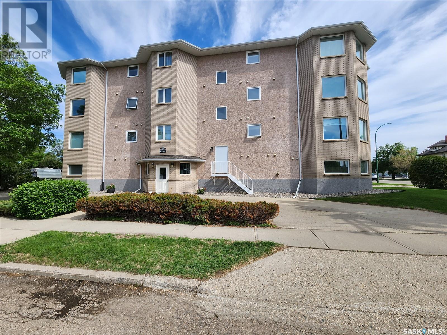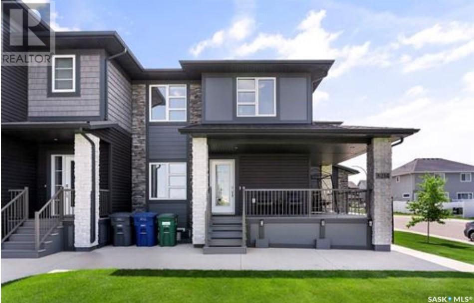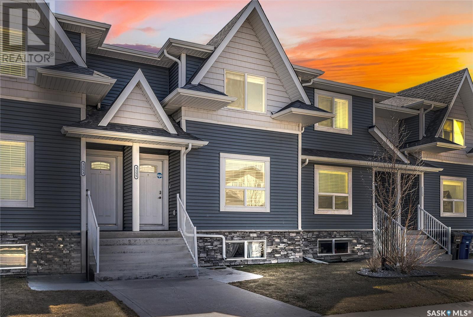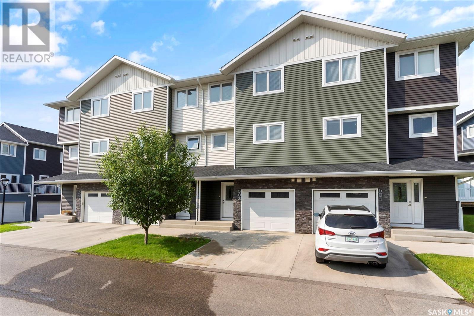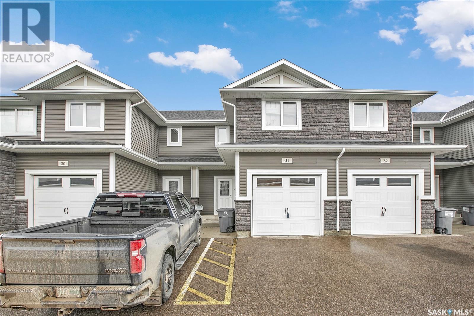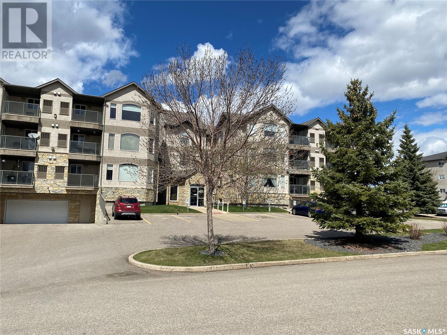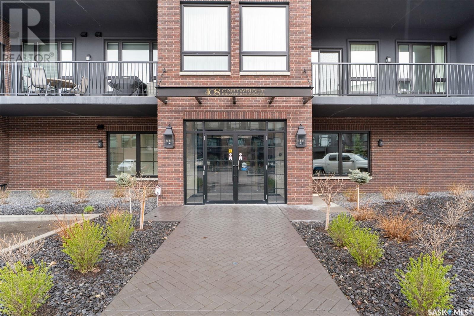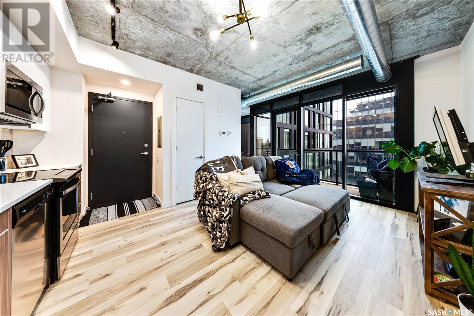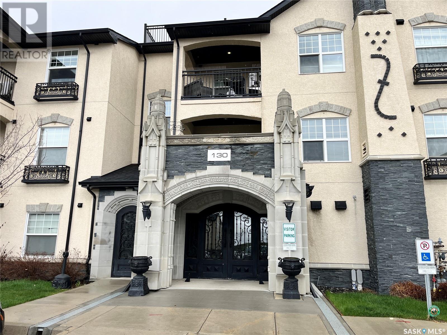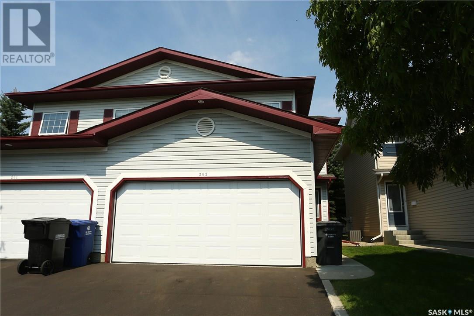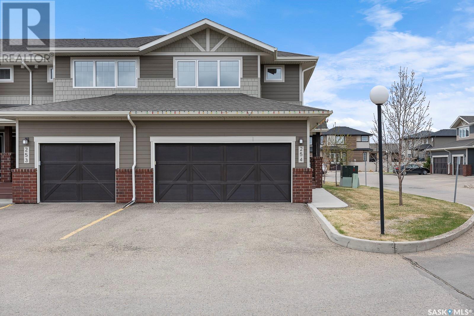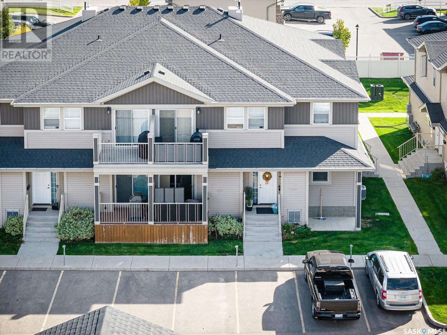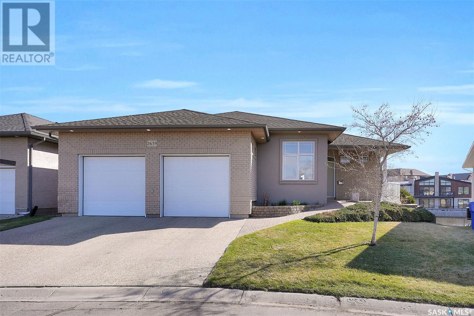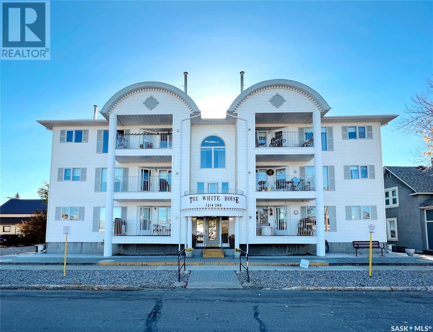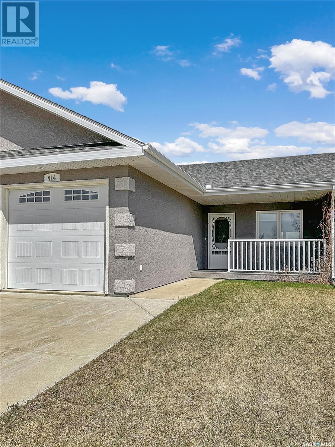411 L Avenue S
Saskatoon, Saskatchewan
2 bedroom unit facing the park. Open concept plan. Quartz counter tops, stainless steel appliances, laminate flooring. Laundry on 2nd floor. Comes with one electrified parking stall. Optimist Park outside your door. Condo fees $188. (id:51699)
104 71 Riverwood Drive
Weyburn, Saskatchewan
Check out this 1033 sq ft condo suite in the Riverwood Development in Weyburn. This West facing suite has a fantastic view from the private balcony. This two-bedroom unit features an open concept layout with a large kitchen, dining room and living room. You will be impressed by the modern finishes throughout. The kitchen has an abundance of cupboard and stone counter space with all stainless steel appliances. The large master bedroom has a walk-in closet and 4-piece ensuite with beautiful tile floors. This suite also comes with its own designated parking spot in the underground parkade which is especially handy during the winter. (id:51699)
308 502 Perehudoff Crescent
Saskatoon, Saskatchewan
Welcome to #308 at 502 Perehudoff Cres. in Saskatoon's Erindale neighbourhood. This top floor condo is in great shape and ready for it's new owner. Built in 2014 this building is in a great location for those without vehicles or who prefer to walk and bike. There is a grocery store and public transit nearby. Walking in you will notice that there is a lovely kitchen space with an island to prepare or to entertain at. There is a nice living room area with lots of light from big windows facing the balcony. There's also a nicely appointed 4 piece bathroom with granite countertops. The bedroom is suitable for a larger bed and has a substantial closet. This home also has in suite laundry and lots of room for storage. The unit does come with an above ground, electrified, parking stall as well as a secure storage space in the underground parkade. Pets are allowed. (id:51699)
161 Codette Lane
Martensville, Saskatchewan
Welcome to your new home at 161 Codette Lane in Martensville! Step inside this modern and bright 1240 square foot townhouse-style condo, complete with stone countertops, tile backsplash, and tons of natural light. With 4 bedrooms and 4 bathrooms, including a spacious master suite with a walk-in closet and full ensuite, comfort and style await. Even the basement is devloped! Offering tones of value. Enjoy the fenced backyard with a deck, gazebo, shed, and this unit includes air conditioning! Plus, low condo fees of $270 cover water, and joint insurance maintenance-plus, pets are welcome. Don't miss out on this perfect blend of style, convenience, and comfort. Schedule your tour today!" (id:51699)
504 1303 Richardson Road
Saskatoon, Saskatchewan
Welcome to #504 - 1303 Richardson Road! This well kept unit has been lovingly cared for and updated by the original owners with obvious pride of ownership throughout. Beautiful German laminate floors have been installed for an elegant and spacious feel, while providing durability and functionality. The open concept main floor is spacious with an upgraded kitchen that flows through into the dining and seating area for entertaining. The elegant maple cupboards offer up plenty of storage space with elegant fixtures and bar seating alongside the island. On the main floor is a 2 piece bathroom, just steps off a very large balcony with ample room for a bbq and seating, to make a lovely extension to your living space. Upstairs is where the 3 large bedrooms area, with primary bedroom and it's walk in closet, being thoughtfully separated from the other two with a large laundry area, and 4 piece bathroom. These owners have just updated the on demand hot water heater, and as it is heated via hydronic furnace throughout this makes for a huge monthly cost savings. With electric parking right in front of the unit, a detached single garage, as well as a large storage room on the balcony, this townhouse condo has everything you could need. Easy access to Circle Drive, the airport, SIAST, the University, or for an easy commute to Warman or Martensville, as well as all amenities, makes this an ideal location for buzzing around quickly for whatever you need. (id:51699)
204 1220 Blackfoot Drive
Regina, Saskatchewan
Stunning, 2 bed, 2 bath second floor corner unit in South Regina's premier Bellagio Terrace. Situated across from Wascana Park, this ideal location is just minutes from downtown, and within walking distance to the University of Regina and Sask Legislature buildings. Natural light is abundant and found throughout the entire unit. The open concept floorplan makes great use of space and allows for a beautiful kitchen w/bar seating, dinning area and living room. Adding to the functionality and WOW- factor of this space are the convenient in-suite laundry and fabulous covered deck. Stainless steel appliances package, oversized dual sink and solid maple cabinetry are found in the kitchen. Luxury granite run not only in the kitchen but also through both bathrooms as vanity tops. 2 exclusive Heated underground parking stalls along with access to the buildings fitness center, lounge and bicycle storage room. Condo fees include, common area maintenance, exterior building maintenance, garbage, heat, common insurance, lawn care, reserve fund, sewer, snow removal & water. Immediate possession available. (id:51699)
704 2012 Pohorecky Crescent
Saskatoon, Saskatchewan
Welcome to #704 - 2012 Pohorecky Crescent, a three bedroom, two bathroom townhouse in the Douglas Pointe community in Evergreen. Offering an outstanding location, you’ll be close to restaurants, shopping schools, and walking paths and parks, including the Natural Grasslands. Upon entering the home, you’ll notice the stunning finishes including stainless steel railings, modern lighting and gleaming maple hardwood floors throughout the main floor and walnut doors and trim. The kitchen has New York style cabinetry, an island with breakfast bar and stainless steel appliances, it is open to the living room providing open concept living. Also, on this floor is a two piece bathoom. Upstairs, you’ll find three good sized bedrooms, including the primary oversized bedroom with walk-in closet and4 piece ensuite . The basement is partially finished with framing done and comes with 2 additional walnut doors . The laundry facilities and utility room are on the lower level. There is a single car garage with direct entry to the home. This home offers central air conditioning, keyless entry and private backyard with no neighbours behind. (id:51699)
202 1510 Neville Drive
Regina, Saskatchewan
Great second floor South West corner unit featuring modern finishes and offering an unobstructed view, flooded in natural light from large windows! This 2 bedroom 2 bathroom apartment style condo offers a nice location close to all East amenities. The living room, dining room, kitchen offers an open style living area with hardwood flooring. The kitchen offers modern cabinetry, quartz counter tops, island with breakfast bar overhang and stainless steel appliances. Dining area would accommodate a nice size table. Off the living room you’ll find a large balcony perfect for bbq’s and entertaining and new dura deck covering. The master bedroom has tile flooring and provides for lots of storage with dual closet, and a three piece ensuite with walk-in shower, tile flooring, and a quartz counter vanity. There is a spacious sized second bedroom with tile flooring, full bathroom with tile flooring and quartz counter vanity, as well as in-suite laundry. This unit features two electric parking stalls. Condo fees are reasonable and including Water, Energy, Reserve Fund, Building Insurance, Maintenance, and access to the fabulous Club House with salt water pool, hot tub, gym, common room with wet bar and pool table. Condo is a pleasure to show. Call for your exclusive showing today! (id:51699)
10 2-1275 Aaro Avenue
Elbow, Saskatchewan
Discover your perfect retreat in this SPACIOUS 2-STOREY CONDO in Elbow, SK, ideally situated beside a championship golf course and the stunning LAKE DIEFENBAKER. This inviting home offers a variety of outdoor activities like golf, fishing, boating, and hiking right at your doorstep. The condo features a SINGLE CAR ATTACHED GARAGE, THREE well-appointed bedrooms, TWO bathrooms, and a cozy living room with a staircase overlooking the area. It also includes an unfinished basement, providing AMPLE SPACE FOR STORAGE or future projects. The kitchen, with its direct access to a deck overlooking lush green space, is perfect for serene mornings or relaxing evenings. Recent updates include HIGH-QUALITY VINYL PLANK FLOORING ON MAIN FLOOR AND UPSTAIRS BATHROOM, fresh paint on main floor, new bedroom fixtures, a stylish new vanity, and modern interior doors and trim. With condo fees at just $2,600 annually (about $217 monthly), you'll enjoy common area and external building maintenance as well as lawn care, snow removal, reserve fund and common insurance, plus unique amenities like boat parking, a storage area, and a community garden. Elbow is conveniently located only 90 minutes from Saskatoon and two hours from Regina, making this condo an ideal choice for a weekend getaway or a year-round home by the lake. Embrace a life of comfort and convenience in this beautiful setting. (id:51699)
304 11 Coteau Avenue W
Weyburn, Saskatchewan
Step into peaceful living with this stunning 1-bedroom condo boasting a large den, 2 bathrooms, and a prime location close to the downtown core. Situated on the top floor NE corner of a sought-after building, this unit offers the perfect blend of style, comfort, and convenience. As you enter, you'll be greeted by an open-concept layout flooded with natural light, creating an inviting tranquility throughout. The updated flooring adds a touch of elegance, complementing the contemporary design. The spacious living area seamlessly flows into the well-appointed kitchen equipped with sleek appliances and ample storage space, ideal for entertaining guests or simply relaxing after a long day. The bedroom is generously sized and features a liberal walk-in closet. Additionally, the den provides versatility, perfect for a home office or guest room. With in-suite laundry, convenience is truly at your fingertips. Parking is a breeze with both underground and an extra outdoor parking space available. Whether you're off to work or exploring the downtown, you'll appreciate the ease of access. Don't miss your chance to experience luxurious urban living in this exceptional condo. Schedule a viewing today and make it yours before it's gone! (id:51699)
22 254 Brighton Gate
Saskatoon, Saskatchewan
Corner unit that is absolutely immaculate! This 1423 square-foot corner lot features quartz counter tops, mint laminate flooring, custom cabinets. Stone feature wall also presents an electric fireplace in the living room. Second level has three spacious bedrooms, with the master bedroom connected to a walk-in closet. It also includes a laundry room only steps away from the bedrooms. On the exterior, it comes complete with underground front and back lawn sprinklers, and an amazing wrap-around front deck. Single, insulated attached garage. This house also features a central air conditioning unit. Located on the north end of Brighton with all the amenities within eyeshot, there is so much to love with this impeccably cared for home. Call today to book your showing. (id:51699)
3155 3115 Mcclocklin Road
Saskatoon, Saskatchewan
Stunning Hampton residence! Impeccably updated interiors and a layout that will captivate you from the moment you step inside. This 3-bedroom, 1-and-a-half-bathroom home offers an array of features. Quartz countertops, cabinetry, a marble backsplash, and a convenient walk-in pantry. Efficiency is paramount with an energy-efficient water heater and furnace, as well as central air conditioning. Step outside to discover a professionally landscaped backyard oasis, complete with patio stones and raised garden beds featuring low-maintenance perennials, flowering bushes, and ornamental dwarf trees. Beneath the patio stones lies an integrated weeping tile system, ensuring proper drainage during spring runoff, directing water away from the garage and backyard through a dedicated drainage channel. The garage is insulated and equipped with three outlets, shelving, and hooks for organizing tools. A wide back lane provides additional private parking behind the garage, granting easy access to both the yard and garage. Enjoy the outdoors on the 8x10 deck accessed through the patio door, while the south-facing backyard is fully enclosed with maintenance-free white privacy fencing, featuring a lockable gate with access to the lane. This property is a true gem, offering both style and functionality in one desirable package. (id:51699)
401 315 Kloppenburg Link
Saskatoon, Saskatchewan
Large End Unit. Unit features three spacious bedrooms and two and a half bathrooms. Designed for family and entertaining, unit boast 12 foot ceilings in the living room and a raised kitchen and dining area. Townhomes come complete with contemporary kitchens, luxurious white quartz countertops, Kohler plumbing fixtures, high-end laminate flooring, second floor laundry. Three bedrooms on the 2nd level with the primary having a 4 piece ensuite and walk in closet. Unit comes with a single attached garage, and deck!GST Rebate must be signed by the buyer. GST induced in price with rebate to the builder. (id:51699)
31 115 Veltkamp Crescent
Saskatoon, Saskatchewan
Welcome to modern living at this fully developed 4 bedroom/4 bathroom townhouse in popular Stonebridge! You will find a foyer with coat and utility closet that provides direct access into the single attached insulated garage. The condo also offers convenient driveway parking and visitor parking directly out the front door. The open concept main living area features a timeless colour palette, large windows, a spacious kitchen with eat-up island, stainless appliances, dining area and an enjoyable living area. A 2pc powder room rounds out the main level. Upstairs has a very spacious primary bedroom, walk-in closet and 5-piece ensuite to enjoy including double sinks! You will also find two good size secondary bedrooms, a 4-piece bathroom, and dedicated laundry room with side-by-side front loading washer/dryer plus overhead shelving. The basement was recently completed by the professionals at Keystone with another family room, bedroom, and spacious 4pc bathroom. The basement finishes include recessed LED pot lights, stainless steel light fixtures, built-in shelving, and high-end laminate throughout leading upstairs to the main level. Other bonus features include central air, humidifier, air filter, underground sprinklers, window coverings, and TV mounts. The new owner of this beautiful home will make great use of the patio off of the main floor living area, a little oasis for BBQ's and fresh air with privacy fencing. All of this while keeping in walking distance to bus routes nearby, numerous high-demand amenities, and easy access to anywhere in the city. Condo fees are a manageable $320 and cover common area maintenance, external building maintenance, lawncare, reserve fund, sewer, snow removal, water, common insurance, garbage. Call for a showing of this elevated Hawthorne townhouse! (id:51699)
305 1255 Stockton Street N
Regina, Saskatchewan
Spacious & extremely well kept bright South facing top floor 2 bdrm. unit, immaculate condition. White kitchen cabinets with eating bar & stools, extra cabinets added at construction, appliances included. Large dinette with room for a large dining table & seating. Living room features laminate flooring, lovely sunny south windows, garden door to covered deck featuring gas BBQ outlet & access to furnace room. The utility/Laundry room is very good sized & contains washer & dryer (2 yrs old) & plenty of storage cabinetry. Primary bdrm. features 3 pce ensuite & WI closet, 2nd bedroom is jogged is is also very spacious. This is a great building that also feature 2 guest suites with double bed & bath - $35 / night. The amenities room is on the lower level, great for socialization of owners, full kitchen area, bathroom, large dining space, shuffleboard, pool table, TV for Rider Games & NHL playoffs, where all can gather. Exercise area, workshop where one can repair & fix - some basic tools are there to use.Condo fees include responsibility for furnace & AC repair or replacement. (id:51699)
105 408 Cartwright Street
Saskatoon, Saskatchewan
Welcome to luxury living at it's finest in The Willows! This stunning condo offers a unique blend of elegance and modern design, showcasing soaring ceilings that create a spacious and airy atmosphere. Concrete construction ensures you will have a quiet living space and not hear your neighbours. Boasting 2 bedrooms and 2 bathrooms that spread across 1238 sq ft of beautifully designed living space, this residence is perfect for those seeking comfort and style. The open-concept layout seamlessly connects the living room, dining area, and kitchen, making it ideal for entertaining guests or relaxing in style. The sleek kitchen features Majestic cabinets, quartz countertops and backsplash, high-end appliances, and a breakfast bar for casual dining. The primary bedroom is a true retreat, complete with a luxurious 3 piece en-suite and custom designed closet space. The second bedroom is perfect for guests, a home office, or a cozy den. The hardwoods in this home are stunning and really accentuate the luxurious feel. Warm yourself with the fireplace on cool evenings or gaze out across the golf course from your wrap around deck. This unit also has a built in desk and a built in bar creating a functional space that you will utilize often. There is 1 underground parking stall, 1 surface stall and a large storage unit included. Residents of The Willows enjoy access to a range of amenities and landscaped grounds perfect for leisurely strolls. Located in a prime location, this condo offers easy access to Stonebridge shopping, dining, entertainment, and more. Don't miss this opportunity to own a piece of luxury living in The Willows. Book your private tour of this condo before it's gone! (id:51699)
1203 490 2nd Avenue S
Saskatoon, Saskatchewan
Welcome to No.1 River Landing, a crown jewel of high-rise living in downtown Saskatoon. This exquisite one bedroom is located on the 12th floor, facing south-eastward with a view of the city skyline and the plaza below. Plenty of sunlight, in-suite laundry, heated underground parking, quartz countertops, and modern finishings. Plus, the building boasts a gym facility that faces the river and a common room for entertaining guests. Nearby attractions include the Remai Modern Art Gallery, Persephone Theatre, Hearth Restaurant, Bokeh On The Plaza, State & Main, plus banking, shopping and cinemas all within walking distance. Don't forget to check out our virtual tour of this property and call your Realtor® to schedule a private viewing! (id:51699)
104 130 Phelps Way
Saskatoon, Saskatchewan
Welcome to The Astoria Condos, nestled in the vibrant community of Rosewood! Enjoy convenient access to Circle Dr. and 8th St., surrounded by a host of local amenities. This original owner ground floor gem has been meticulously maintained since new and boasts two bedrooms and a roomy 4 piece bathroom. Step into an inviting open floor plan, offering privacy thanks to bedrooms situated on opposite ends of the unit. Sold fully furnished and fully equipped, this property is truly move-in ready; just pack your clothes and toothbrush! Revel in modern features such as contemporary kitchen cabinets, a spacious island, quartz countertops, stainless steel appliances, solid core doors, and engineered hardwood flooring. Additional perks include in-suite laundry, a master bedroom with a generous walk-in closet, wall unit air conditioner, and more. Positioned away from the parking lot, noise disturbance is minimal. The recreation building offers an indoor pool, hot tub, expansive exercise room, and amenities area with a pool table. Don't hesitate, schedule your showing today! (id:51699)
202 615 Kenderdine Road
Saskatoon, Saskatchewan
Welcome to Creekside 2!! Nicely maintained 3 bedroom townhouse in the well desired neighborhood of Arbor Creek! Spacious and bright with large windows and patio door to a nice sized deck. Large living room is open to the dining room and kitchen. Plenty of cabinets in the kitchen and comes with an Island. Newer top of the line over the range microwave and dishwasher. Handy half bath located just off the kitchen. Second floor offers a bonus room with a cozy natural gas fireplace. Master bedroom has a walk-in closet. There are 2 extra decent sized bedrooms that have double closets and a full 4piece bathroom. Basement developed with a family room and a laundry/storage room. Roughed-in plumbing for a future bathroom. Newer Hi-efficient furnace. Central Air Conditioning. Double attached garage with newer overhead door. The upgrades over the past few years include... laminate flooring, carpet on top and lower levels, paint, trim, baseboards, vinyl plank in the bathrooms, toilets and vanities replaced. This is a well managed complex just a few blocks to elementary schools and the shopping amenities of University Heights (id:51699)
254 4002 Sandhill Crescent
Regina, Saskatchewan
Welcome to this beautiful townhouse condo in The Creeks, relatively new condition with many upgrades! This condo features dark maple cabinets with granite counter tops, soft close doors and drawers, tile back splash, stainless steel appliances including fridge, stove, built in dishwasher and microwave with hood fan. The flooring in the kitchen, dining and living room is dark rustic engineered flooring. Rounding off the main level is the ½ bath, large entrance and a double attached garage that is insulated, dry walled and painted. The 2nd level is great featuring two large master bedrooms both with an ensuite and very large custom closets with organizers. Finishing off the 2nd level is the laundry area. The basement is developed with a full bathroom, rec room and utility space. There is also a high efficient furnace, air exchanger, sump pump and floor trust system. You won't want to miss it! (id:51699)
209 100 Chaparral Boulevard
Martensville, Saskatchewan
Welcome to Chaparral Ridge! Located in the South end of Martensville, this home is just a short drive to Saskatoon. This 962 sq ft bungalow style townhouse features 2 bedrooms and a 4 piece bathroom. One of the greatest features is the spacious kitchen adorned with beautiful granite counter tops, stainless steel appliances, and a corner pantry. Sliding patio doors off of the dining area provide ample daylight and access to a West facing deck. With plenty of room to develop another bedroom, bathroom and large family room, the undeveloped basement offers plenty of space to add your personal touch. This home also features main floor laundry, central air, 2 electrified parking stalls and ample visitor parking for your guests! (id:51699)
2639 Riverbend Place E
Regina, Saskatchewan
Welcome to a one of a kind, stunning custom built walkout bungalow located in Regina's east end neighbourhood of Riverbend. These opportunities do not come along often! This 1586 square foot bungalow style condo was built by Armstrong homes by the original owner. No expense was spared in the construction - ICF construction from footing to rafters adding extra R value is one example of that. Fantastic street appeal is the first thing you will notice about this property. Spacious foyer welcomes you as you enter the home. Front den could easily serve as an additional bedroom if needed. Beautiful kitchen includes a gas stove, built in oven, loads of cupboards and counter space with beautiful views of the water and green space. Garden door off the dining area leads to the amazing outdoor private deck that overlooks the lake. Morning coffee watching the sunrise is a great way to start the day! Open concept living and dining area off the kitchen are great for entertaining! Additional living room features a two way gas fireplace, glass doors for privacy and direct entry to the primary bedroom. Primary bedroom includes a lovely walk in closet with custom shelving and drawers, a 3 piece en-suite and close access to the main floor laundry area. A two piece powder room completes the main level. Lower walkout is fully developed featuring in floor heat, a cozy sitting area, games area/rec room (pool table & equipment included), wet bar, fabulous theatre/media room, large bedroom, 4 piece bath, custom storage room with incredible shelving, and a utility room (HE furnace Dec./23). Lower outdoor patio is great for entertaining, or enjoying some peace and quiet while observing the various wildlife that likes to frequent the area. Double attached garage is insulated with the added bonus of a wonderful workshop. This immaculate property is truly a one of a kind! Pride of ownership is very evident throughout. Contact a realtor for more info. (id:51699)
202 1214 3rd Street
Estevan, Saskatchewan
Spacious, updated two bedroom condo located in The White House. This building has an excellent location with close proximity to many amenities such as banking, pharmacy and restaurants. The kitchen includes ample bright white cabinetry with room for a table and plenty of extra storage located just off the kitchen in the laundry room that includes extra cabinetry. There is an expansive dining and living room both boasting stunning vinyl plank floors. The open floor plan gives it a spacious, homey feel. The living room has a garden door to your private balcony. The large master bedroom includes a walk-in closet as well as a two piece ensuite. A full bathroom and the second bedroom round out this lovely property. The unit includes one underground parking stall. This building is also features an elevator and shared amenities room. So many updates have been done to this lovely unit including but not limited to....updated flooring throughout, newer taps, new lighting in the kitchen, and new washer and dryer. If you have considered condo living this is the home for you! (id:51699)
414 Park Avenue
Esterhazy, Saskatchewan
414 Park ave is a true testament to-its what's on the inside that matters. From the first tug on the front victorian screen door the stride is set. No cheap corners taken from high end hardwood and ceramic tile- front to back, create the base for this homes lux finishes from floor to ceiling. The condos layout features a great sized front entry, upsized on closet space and storage and only to be out shined by the entrance off the garage with custom cabinets for extra storage and tucking away all of the utility room essentials not to mention a charging station for your Dyson or Roomba. The butlers pantry attached to the garage entrance, leaves your woes of hauling the Costco bags minimal. Direct steps from garage to pantry save your energy for whatever you desire. An open concept dining and living area lend itself to the well planned cupboard space of this kitchens cozy space. Under cabinet mounting, lazy Susans, pull out knee height shelves, custom bead boards backing and more leave this kitchen reminiscing of a simpler era, where everything that was done was done with quality in mind. 2 great sized bedrooms with lots of natural light hardwood floors. The front south facing bedroom has access to a 3 pc bath across the hall. The master boasts a a large walk in closet with custom closet organization. It also boasts a full 4 pc bath set. Outside front and back both feature a covered patio area and green space ready for your own personal touches. The exterior is maintenance free and all lawn & snow removal is covered by the monthly $300 condo fee for this 50 + St Mary Park Condo 4 plex unit. All interior maintenance is covered by the purchase and all exterior is covered by the condo. This lovely 4 plex of fantastic women is eagerly awaiting their 4th Golden Girl/ or guy to join the gang. Will it be you? Pull the trigger on your condo owning goals in SE Sk, where potash wheat and recreation meet. (id:51699)

