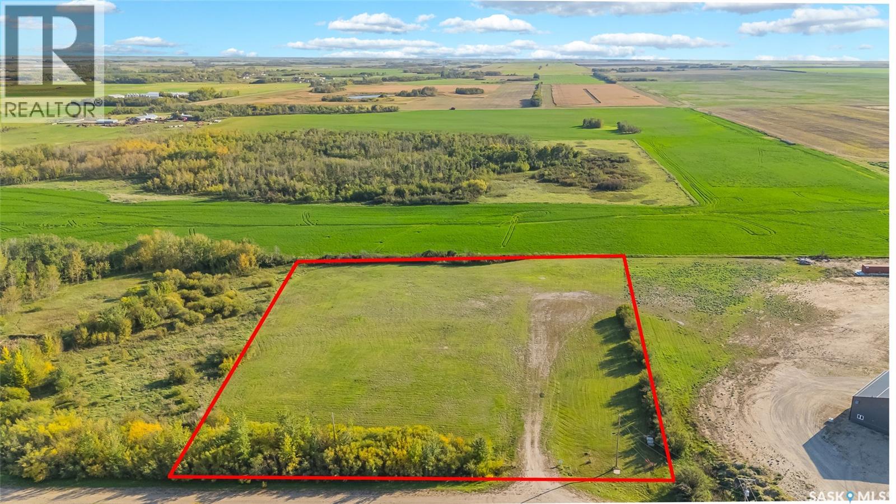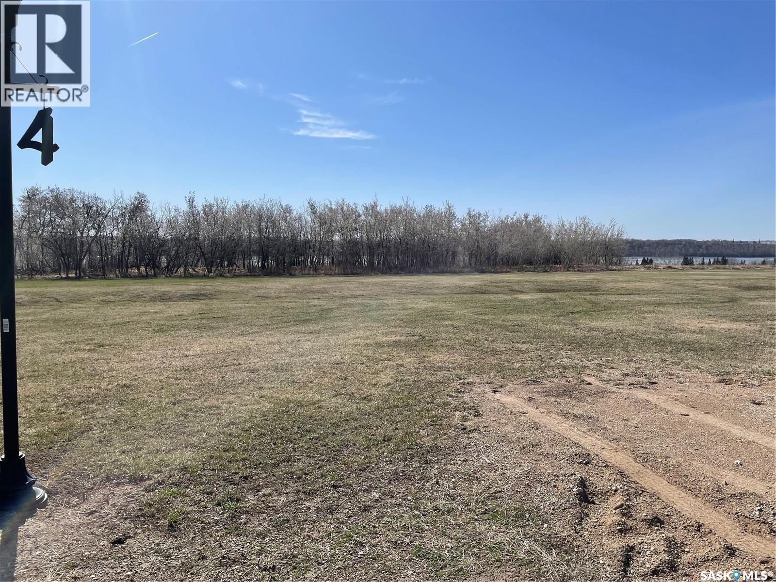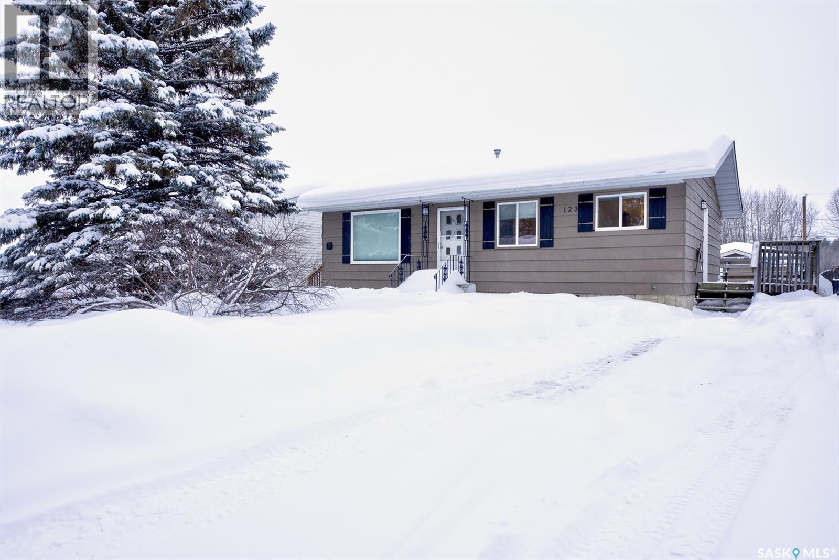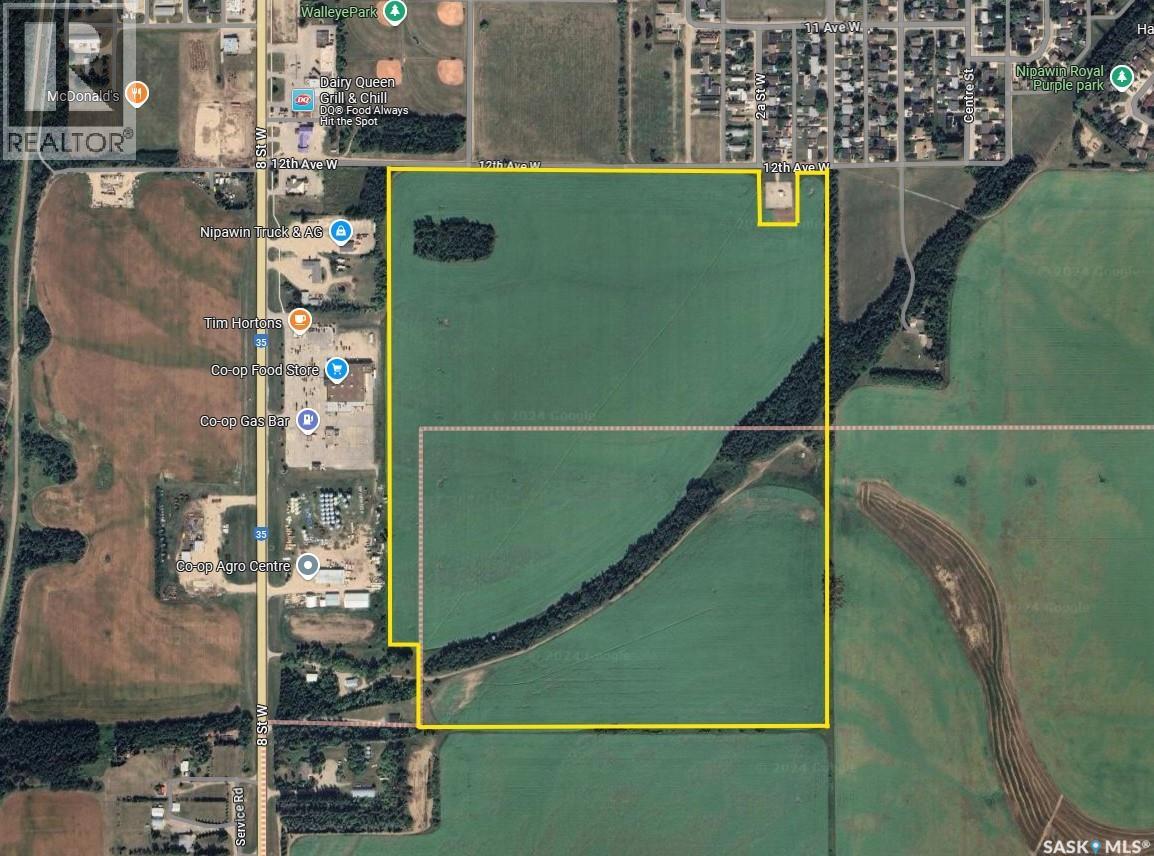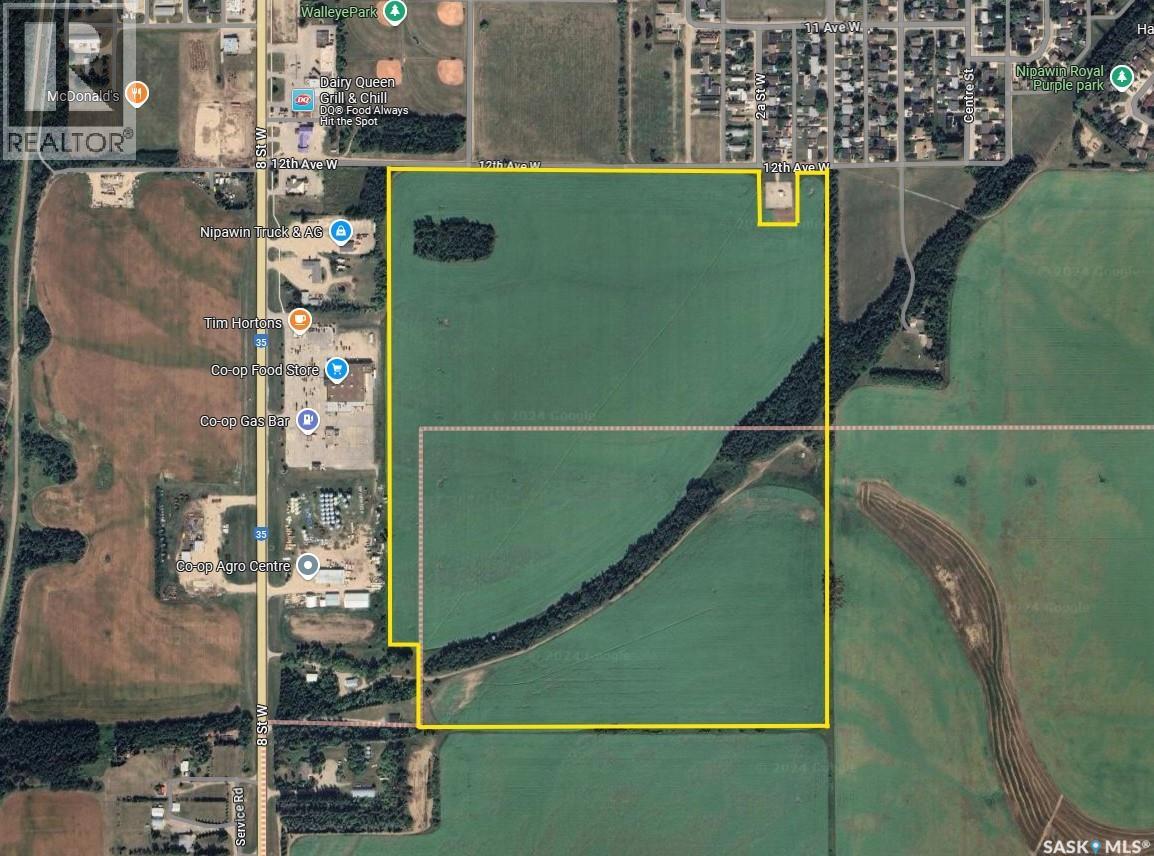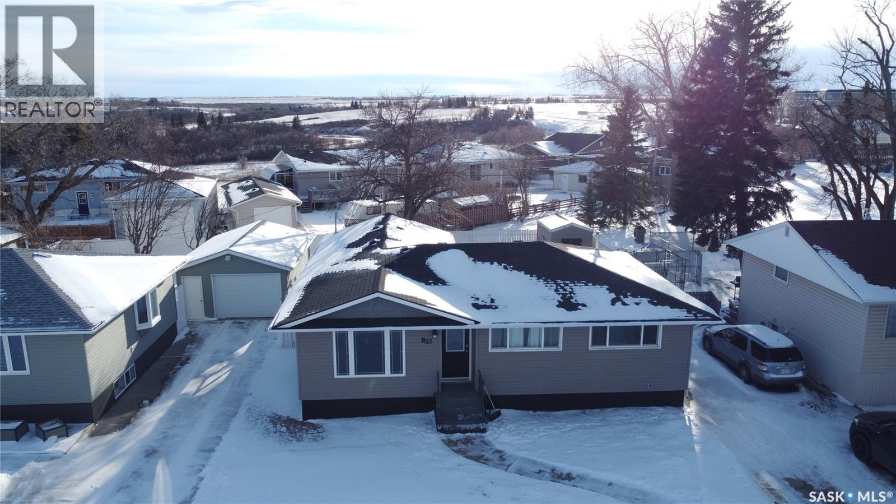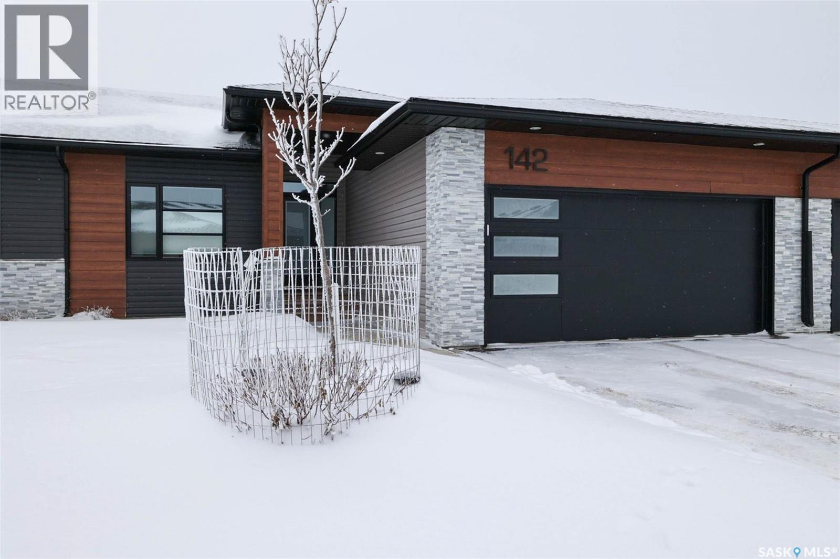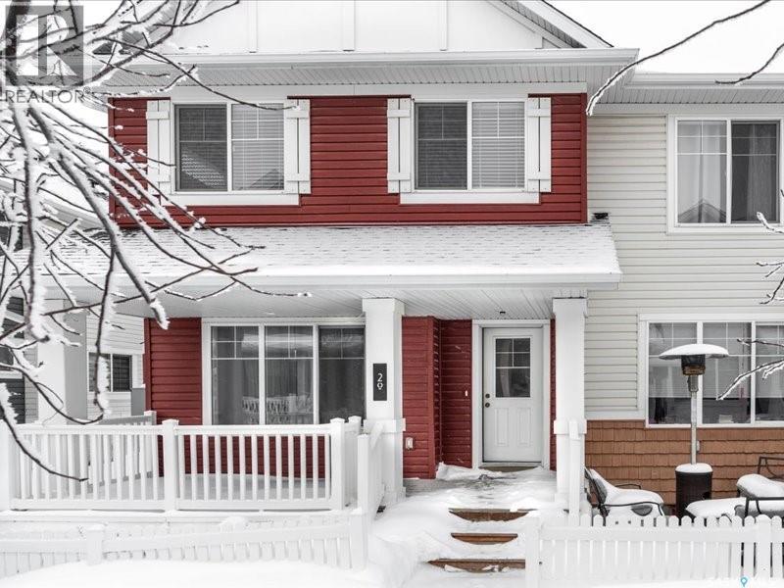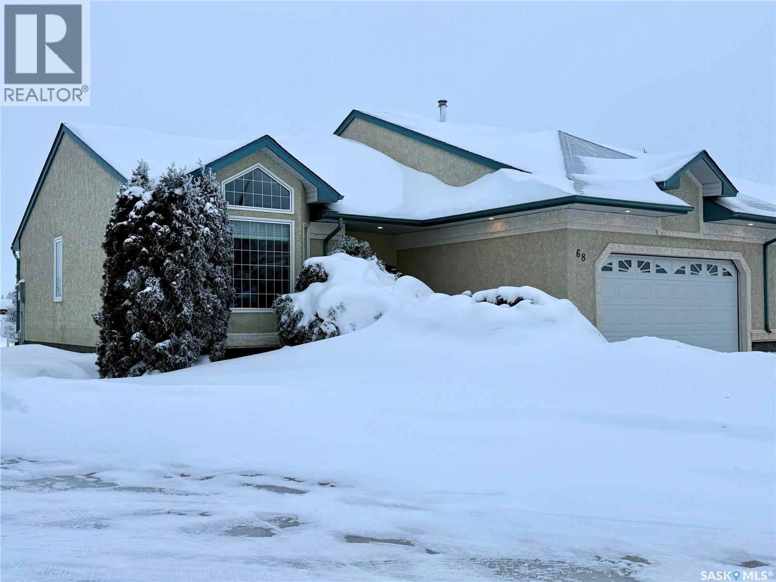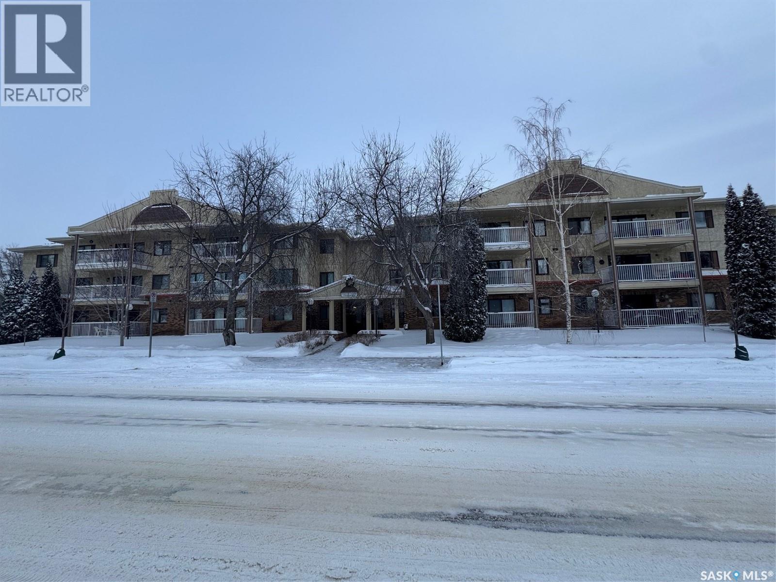6 Lyndell Road
Rosthern Rm No. 403, Saskatchewan
Located near Hague, this rural industrial business park offers a fantastic opportunity for investors and developers alike. Positioned approximately 35 km from Saskatoon and just half a mile from the twinned Highway 11 linking Saskatoon and Prince Albert, the property provides excellent connectivity and value within Saskatchewan’s expanding market. Featuring finished roadways and a prime setting in a growing industrial area, it’s an ideal spot to establish or expand your operations. (id:51699)
4 Wacasa Ridge
Hoodoo Rm No. 401, Saskatchewan
bsolute gem of a property, ready to be developed into your forever home! South facing lot overlooking the golf course at Wakaw Regional. Let's not forget the expansive lake views from the flat lot. All the lake life amenities are close-by, boat launch, clubhouse , beaches, and less than 10 mins to town of Wakaw for all other necessities. Contact your local Realtor to make your cottage dreams a reality! (id:51699)
123 4th Street W
Pierceland, Saskatchewan
This home is like a brand new home! Everything inside the home is brand new! The kitchen has granite countertops with a 25 year warranty protective coating; pine wood cabinets with soft close, solid wood drawers; a 5'x22" wall pantry; large laundry room; a large 5'x10'9" storage room; the hot water tank was new in 2023; a new furnace in 2020; all new GE appliances in 2022; all new plumbing throughout the home; updated electrical; all new light fixtures throughout, with pot lights in the basement; all new vinyl plank flooring upstairs with new laminate downstairs; new blinds; new vinyl windows and doors upstairs; new shingles on the home and garage in 2023; new overhead garage door for the 26'x28' radiant heated garage, with a 12'x12' heated attached storage; new full bath upstairs, with ceramic tile flooring; new 3/4 bath downstairs with ceramic tile flooring and ceramic tile surround; as well as a jet tub; an 8'x12' shed, with power; a 44'x11' back deck; a 19'x8' side deck, providing plenty of room for entertaining & having BBQ's; the home also has 3 access doors, with one on each side for access to the deck and garage, and one in the front; and the home sits on 2 lots with low maintenance metal fencing on both sides, and with the garage and in front of the home, there is room to park approximately 8 vehicles! (id:51699)
Bracken Land
Nipawin Rm No. 487, Saskatchewan
125 acres of land on the south side of Nipawin along Highway. 35. 61 of the acres is in the RM of Nipawin and 64 acres are in the town limits. Renter farming this parcel says 104 acres are cultivated. The assessed value of $99,500 is for the 61 acre portion only. and it is soil class E. The 64 acres within town limits is zoned C1 and property taxes are paid to the town, 2024 taxes are $1085.00 (town) and $590.00 (RM) The 64 acres portion in the town limits is adjacent to the Coop store, Tim Hortons, Nipawin Vision Centre, Dairy Queen and is just across the highway for the MacDonald's. (id:51699)
Bracken Land
Nipawin, Saskatchewan
125 acres of land on the south side of Nipawin along Highway. 35. 61 of the acres is in the RM of Nipawin and 64 acres are in the town limits. Renter farming this parcel says 104 acres are cultivated. The assessed value of $99,500 is for the 61 acre portion only. and it is soil class E. The 64 acres within town limits is zoned C1 and property taxes are paid to the town, 2024 taxes are $1085.00 (town) and $590.00 (RM) The 64 acres portion in the town limits is adjacent to the Coop store, Tim Hortons, Nipawin Vision Centre, Dairy Queen and is just across the highway for the MacDonald's. (id:51699)
833 Keith Street
Moose Jaw, Saskatchewan
This Bungalow is the perfect home for those who love to entertain, offering a combination of style, comfort, and an ideal setting for hosting gatherings. At the heart of this home is the spacious kitchen, opened to the Dining area, thoughtfully added in 2000. This bright and airy space features large windows and garden doors that open to the backyard, inviting natural light to shine through. With ample cabinetry, there’s plenty of room for all your kitchen storage needs. The center piece is the island, which provides a great workspace complete with a prep sink, making meal preparation effortless. There is also main floor laundry! The main floor boasts an open-concept design, enhanced by a pass-through styled open wall to the living area. Hardwood floors add warmth and elegance, creating an inviting space for both everyday living and special occasions. This level also includes 3 bedrooms and an updated 4pc. Bath. On the lower level, renovated, creates a serene atmosphere with modern finishes. This area features a family & game spaces room perfect for movie nights or casual gatherings. A Snack Centre is a great spot for mixing drinks and serving snacks. Additionally, there are plenty of storage solutions, a 4th Bedroom (window does not current fire codes, but to be aware), and an updated 4pc bath complete this floor with utility. The outdoor space, South facing, is fenced and has a dedicated area for the family pet featuring a large dog run off the deck. Relax and unwind on the Deck or around the fire pit area. There is also a front drive for off street parking. This is a wonderful family home to make your next move to. Click On The Multi Media Link For A Full Visual Tour and call today! (id:51699)
4110 Buckingham Drive E
Regina, Saskatchewan
Welcome to this exceptional two-bedroom main-floor condominium in the highly sought-after Windsor Park neighbourhood. Perfect for first-time buyers, savvy investors, or those looking to downsize, this inviting home features a bright, open-concept layout designed for comfortable living. The warm wood kitchen overlooks the dining area and is equipped with a fridge, stove, dishwasher, range hood fan, and a convenient island—ideal for both everyday living and entertaining. Both bedrooms offer spacious walk-in closets, while a four-piece bathroom, in-suite laundry, and a utility room with additional storage complete this well-appointed unit. An excellent opportunity to own in a prime location. (id:51699)
142 3960 Green Falls Drive
Regina, Saskatchewan
Beautiful, meticulously maintained bungalow condo with double attached garage. Spacious entry leads to wide open floorplan flooded with natural light from the wall of south facing windows. Large kitchen with gorgeous white cabinets, large sit up eating island, plenty of stone counterspace and huge pantry. Large sunny living and dining room with garden doors to rear yard. Primary suite with walk in closet and 3pc ensuite featuring double sink vanity and oversized shower. 2nd bedroom generous in size plus main floor laundry room and main 4pc bath. Basement features insulation and partial wiring and is wide open for your future development plans with roughed in plumbing. Direct entry to the double attached, insulated and heated (electric) garage. Sunny rear yard offers open space behind and is xeroscaped with patio, maintenance free greens and rock garden area. All top end appliances plus central air, island stools and living room wall mounted TV included. Complex very well managed and ideally located close to all east end amenities. Grocery, shops, restaurants and more all in walking distance. Move in ready. Call today! (id:51699)
20 5286 Aerodrome Road
Regina, Saskatchewan
Welcome to this highly desirable end-unit townhouse, perfectly positioned in Regina’s sought-after Harbour Landing neighborhood, placing you within easy walking distance of parks, schools, and all the conveniences of shopping and bike paths. Step inside this 972 sq ft, 2-storey home to discover a bright and open main floor featuring a spacious living room and a kitchen boasting an abundance of counter and cupboard space, complemented by a handy 2-piece bathroom. Upstairs, the second floor is exclusively dedicated to three generous bedrooms, large windows, and built-in closet space, and is serviced by a full 4-piece bathroom. The undeveloped basement awaits your personal touch, offering incredible potential to add a ton of extra living space to this already fantastic and move-in-ready home, additional feature includes the central air conditioner and on demand water heater - call your agent today to book your private viewing! (id:51699)
518 I Avenue S
Saskatoon, Saskatchewan
Cute & Cozy Bungalow in Riversdale Check out this gem in the super popular (and quickly growing!) Riversdale area. You’re only a few minutes’ walk to the swimming pool and waterslide, the river, parks, tennis courts—you name it. This 846 sq. ft. bungalow feels warm and welcoming with 3 bedrooms, 1 fully redone bathroom, and a nice open-concept layout. The living room has a fireplace for that extra cozy vibe, and the primary bedroom even has a walk-in closet. The home has had a ton of updates over the years:• Newer shingles on both the house and garage• New doors and several newer windows• All new plumbing and electrical with a 100-amp panel• Brand-new kitchen appliances, quartz counters, tiled backsplash, wood beam accents, and lots of natural light. The basement is finished too, giving you a comfy family room, a larger bedroom with a walk-in closet, and a laundry area with a new washer and dryer. Outside, the yard is fully fenced with a concrete patio and deck—perfect for hanging out. You also get a newer 20.5’ x 24’ detached garage plus RV/boat parking off the back alley. Overall, this place is clean, tastefully updated, and totally move-in ready. The location is amazing! (id:51699)
68 Russell Drive
Yorkton, Saskatchewan
Welcome to this beautifully maintained 1/2 duplex built in 1997, offering 1,286 sq. ft. of thoughtfully designed living space above grade — all with no condo fees. The main floor features two spacious bedrooms, including a generous primary suite with a private ensuite complete with a bathtub, perfect for relaxing at the end of the day. You’ll love the convenience of main floor laundry, with the flexibility to relocate it to the basement if desired, and the ease of direct entry to the double attached garage. Recent updates include new shingles completed within the last year, adding peace of mind for the next homeowner. The fully finished basement provides additional living space and includes a large third bedroom, ideal for guests, a home office, or hobby room. Outside, enjoy a private deck off the garden doors with a natural gas BBQ hookup, a small garden area for those with a green thumb, and low-maintenance stucco exterior. The home sits on a poured concrete foundation and includes a reverse osmosis water system. Located in a quiet, safe, and friendly area, surrounded by similar duplexes and a nearby retirement community, this home is ideally positioned close to shopping and everyday amenities — making it both convenient and comfortable. This is a fantastic opportunity in a highly desirable area — a rare find that won’t last long! (id:51699)
209 1442 102nd Street
North Battleford, Saskatchewan
Spacious and well-appointed 1,056 sq. ft. 1 bedroom + den, 2 bathroom condo offering a bright, open-concept layout. Located on the second floor and west-facing, this home is filled with natural light and features a large balcony—perfect for enjoying afternoon sun and evening sunsets. The main living area showcases newer flooring and fresh paint, creating a modern and inviting feel. The versatile bonus room/den is ideal for a home office, guest space, or hobby room. Additional highlights include 2.5 bathrooms and one electric parking stall. In suite laundry and wall air conditioning. A fantastic opportunity for comfortable condo living with space to work and relax. Call today for more information. (id:51699)

