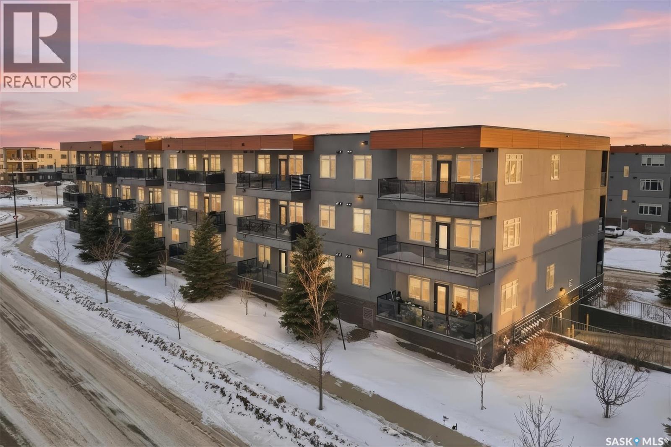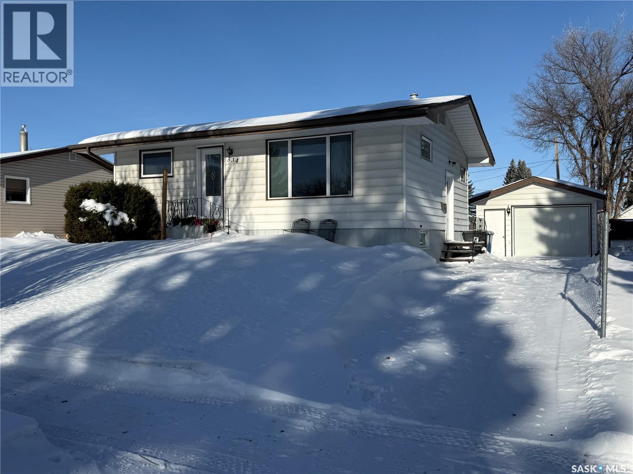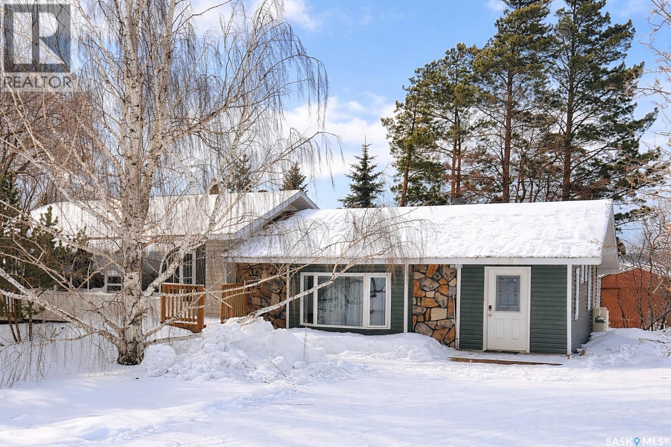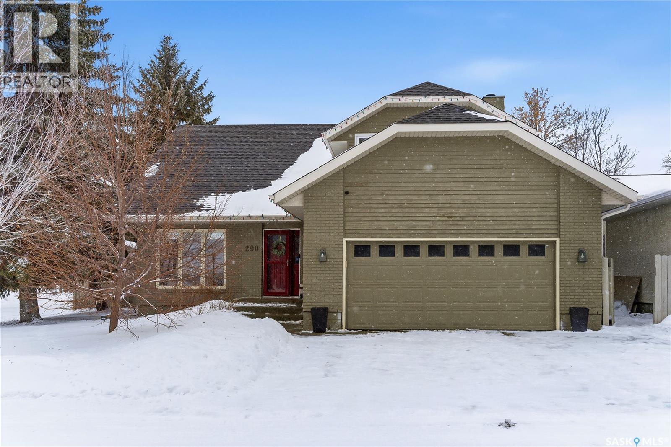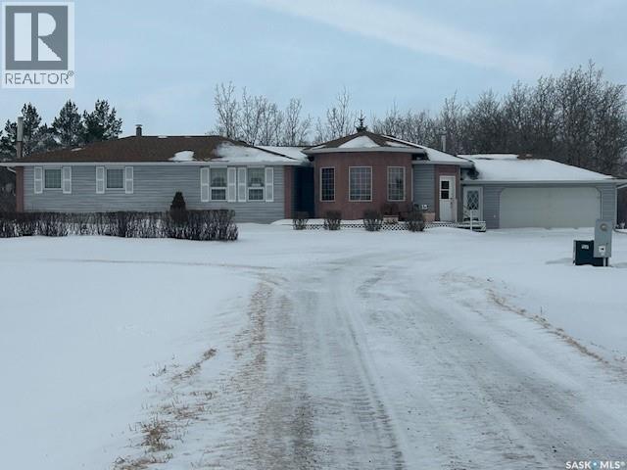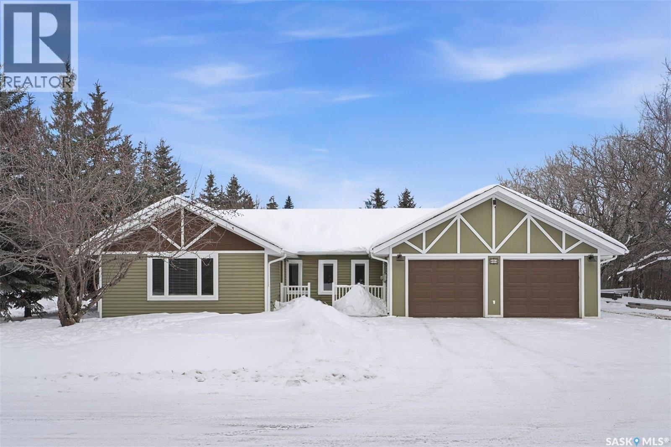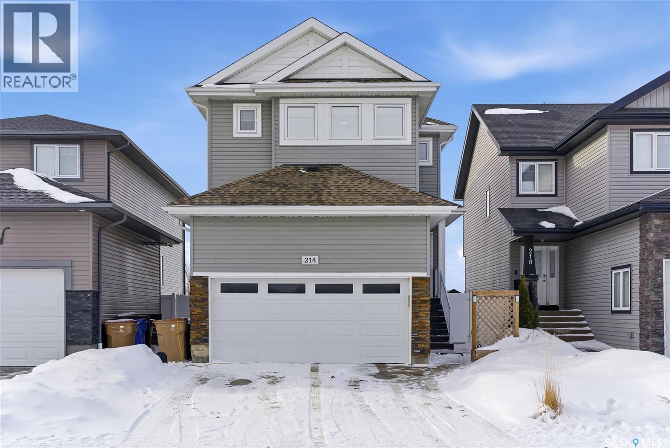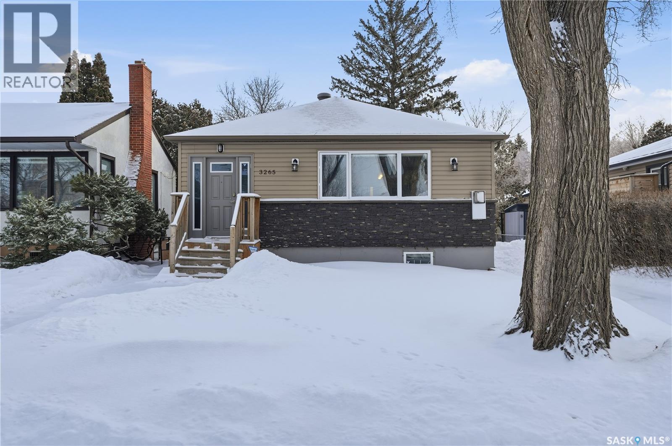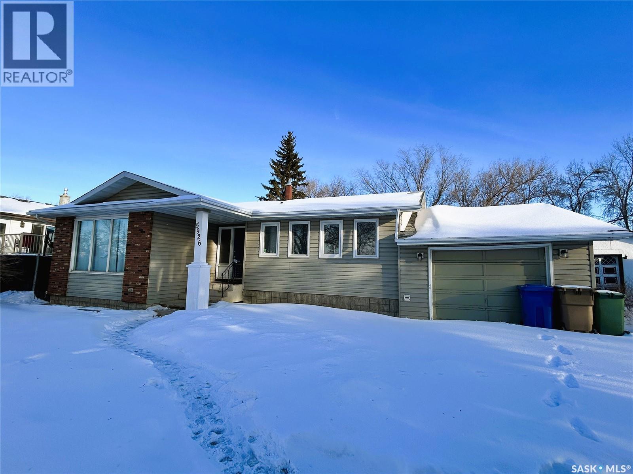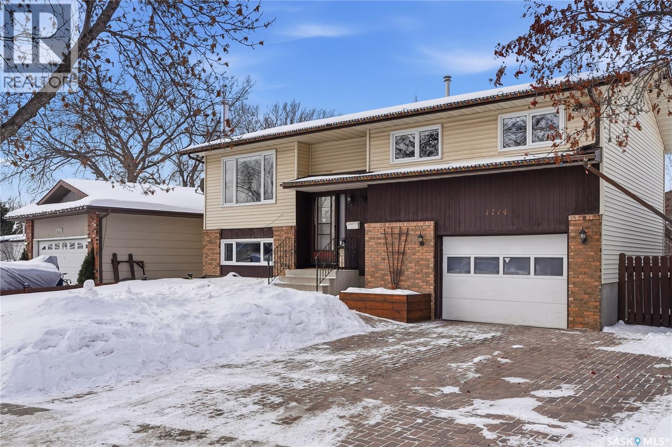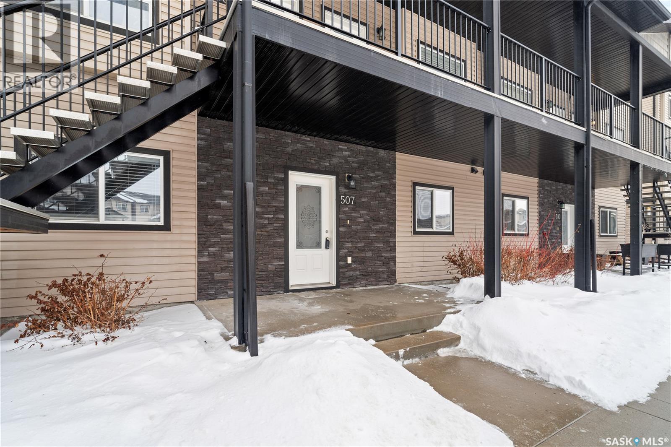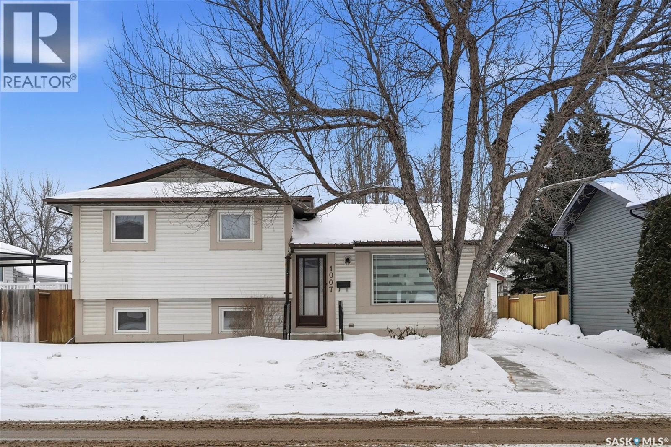105 770 Childers Crescent
Saskatoon, Saskatchewan
This well-designed condo at 770 Childers Crescent offers modern comfort and everyday convenience in the heart of Kensington. The bright, open layout is filled with natural light thanks to large windows throughout the living space. The kitchen is a standout, featuring quartz countertops, stainless steel appliances, ample cabinetry, and a generous island with eat-up bar—perfect for both daily living and entertaining. The thoughtful floor plan includes two bedrooms, highlighted by a spacious primary suite with a walk-in closet and four-piece ensuite, plus a full main bathroom. Step outside to the large balcony and enjoy your own sunny outdoor space. This unit also comes with two parking stalls—a secure, heated underground stall and a convenient non-electrified surface stall located just outside the balcony. Additional features include in-suite laundry, central air conditioning, efficient forced-air heating, and elevator access directly to your floor. Ideally located within walking distance to Kensington’s shops, restaurants, groceries, banks, and parks, with quick access to major routes. Stylish, functional, and well located—this condo checks all the boxes. Some photos are virtually staged. Contact your REALTOR® to schedule a viewing! (id:51699)
334 9th Avenue W
Melville, Saskatchewan
If you’re searching for a home that’s been nicely updated and doesn’t come with a long to-do list, 334 9th Ave W in Melville, SK is one you’ll want to put on your list. The work here has been done over the past couple of years, creating a comfortable, move-in-ready space that’s easy to enjoy from day one. The main floor features an open-concept layout, so whether you’re cooking, relaxing, or visiting with friends and family, everyone stays connected. Two bedrooms are located on the main floor, along with a nicely updated 3-piece bathroom featuring a walk-in shower. The kitchen offers plenty of updated cabinetry and counter space, making everyday cooking and weekend hosting easy. Downstairs adds even more usable space with a family room, an additional bedroom, and a 4-piece bathroom that shares space with the laundry area. There’s also a handy cold storage room along with the natural gas furnace, water heater, and a 100-amp service panel. Outside, the 50 x 140 ft lot gives you room to enjoy, with a detached 14 x 22 garage complete with power opener, a garden shed for extra storage, and additional alley access parking that works well for boats, RVs, or extra vehicles. Metal siding and central air conditioning add to the home’s practicality and comfort. Built in 1956 and thoughtfully renovated in 2024, this 720 sq ft home packs a lot into a manageable footprint. Located close to schools and parks, it’s a great fit for first-time buyers or anyone looking to downsize while still enjoying a fully finished home. All appliances pictured are included, making the move even easier. (id:51699)
Brightholme Acreage
Leask Rm No. 464, Saskatchewan
Welcome to this outstanding 17.04-acre country property, ideally located in the RM of Leask within the Brightholme District. Set in a peaceful and private rural setting, this well-developed farmstead offers an excellent opportunity for those seeking a hobby farm, small livestock operation, or tranquil country living with a move-in-ready family home. The beautifully established yard site is framed by sweeping prairie views and features an impressive collection of functional agricultural and utility buildings. Improvements include a large barn, a second mid-sized barn, pole shed/livestock shelter, brooder house with chicken coop, two heated watering bowls, an insulated 1,200 sq. ft. shop, a 1200-bushel hopper-bottom grain bin, and multiple additional storage sheds—providing versatility and ample space for equipment, animals, and projects. Adding unique historical charm is the original Brightholme Lutheran Parsonage, over a century old and still standing solid, offering rare heritage character to the property. The 1737 sq. ft. residence is a well-maintained four-bedroom, one-bathroom home that blends modern upgrades with warm country comfort. Recent improvements include a newly renovated kitchen, updated windows and doors throughout, a spacious porch addition, bright solarium, main-floor laundry, and a new propane furnace, ensuring efficiency and everyday convenience. The basement provides excellent additional space, ideal for a recreation room, along with a cold room and abundant storage. Outdoors, the mature yard is thoughtfully landscaped and includes a large garden area, fruit trees, and shrubs, enhancing both the visual appeal and self-sustaining potential of the property. This is a rare opportunity to own a turn-key acreage offering privacy, functionality, and character in a serene rural location—perfect for those looking to embrace country living without sacrificing comfort. (id:51699)
290 Rogers Road
Regina, Saskatchewan
Welcome to 290 Rogers Road, Located in the desirable community of Albert Park, this beautifully maintained 1,729 sq. ft. two storey split offers 4 bedrooms and 4 bathrooms, making it an ideal home for family living. Albert Park is well known for its mature trees, excellent schools, nearby parks, and convenient access to shopping and south-end amenities. Upon entry, you are welcomed by a grand staircase and soaring vaulted ceilings, creating a bright and inviting first impression. The main floor features a sun filled living room, a formal dining room ideal for entertaining, and an open concept kitchen and family room that serves as the heart of the home. The kitchen is equipped with stainless steel appliances, granite countertops, and an eat up island, while the family room is highlighted by a cozy wood-burning fireplace. Completing the main level is a convenient 2 piece bathroom and main floor laundry, enhancing everyday functionality. Upstairs, you will find three generously sized bedrooms, including an oversized primary bedroom with ample closet space and a 4-piece ensuite featuring double sinks and a tiled shower. The main upstairs bathroom has been nicely updated. The fully developed basement offers excellent additional living space with a rec room, gym area, bedroom (window may not meet current egress requirements), and an updated 3 piece bathroom. The basement is ideal for guests, teens, or a home office! The spacious and private backyard features updated landscaping and a two-tiered deck, providing the perfect space for outdoor entertaining, relaxation, and family enjoyment. Additional highlights include a double attached heated garage, offering comfort and convenience year-round. This home has seen many updates over the years! With its prime South Regina location close to schools, parks and amenities, this home offers an outstanding combination of space, comfort, and lifestyle. (id:51699)
Mcneely Farm
Wawken Rm No. 93, Saskatchewan
This very appealing rural home offers 1,800 sq. ft. of living space in a raised bungalow design, featuring a beautiful addition with an open kitchen and dining room highlighted by a cozy wood-burning fireplace. The main floor includes three bedrooms, a four-piece bathroom, and a convenient two-piece bathroom combined with a laundry area. The bright living room features garden doors leading to a brand-new 25’ x 13’ deck — perfect for outdoor enjoyment and entertaining. The partial basement provides a large family room with a wood stove, a fourth bedroom, and a three-piece bathroom. Additional spaces include a dedicated wood storage room with access through a basement window, a furnace room with propane furnace, a utility room with pump and water tank, and an extra storage room, offering excellent functionality and storage throughout the home.The sewer system and shingles were both updated in 2022 adding peace of mind for future owners. This listing also includes two quarters of very good farmland, currently being fenced and used as grassland, with soil quality suitable for grain production as well. The well-developed yard features a calving barn, an over-coverall shed, a 24’ x 48’ open pole cattle shelter, and a small shop — making this property well suited for a mixed farming operation, grain production, and livestock, while also offering the comfort of country living. (id:51699)
404 Doerksen Street
Hepburn, Saskatchewan
Welcome to this stunning show-stopper in the charming community of Hepburn—just 30 minutes from Saskatoon! Situated on a generous 100x150 lot, this spacious 4-bedroom home will impress from the moment you step inside. The gorgeous oversized kitchen, updated in 2020 with quartz countertops, is an immediate standout and sets the tone for the many upgrades throughout the home. One of the biggest highlights is the fully upgraded double attached garage (2024), featuring epoxy flooring, in-floor radiant heat, vinyl panelling, LED lighting, and an additional storage/workshop area—truly a dream space. And yes, there’s more: the backyard also boasts an oversized insulated shed with concrete flooring and plywood walls. This home is exceptionally well equipped with new siding (2018), 30-year shingles (2019), eaves and soffits (2022), windows (2018), kitchen appliances (2023), a built-in electric fireplace, hot tub, three exterior livestream security cameras with alarms, reverse osmosis system and more. Pride of ownership shines both inside and out. Everything is conveniently located on one level, with a partial basement housing the boiler room and extra storage. Relax in your hot tub while enjoying the beautifully tree-lined backyard, complete with ample space for RV parking. Call today to book your private viewing of this incredible home—and welcome yourself to Hepburn, where friends and family meet. (id:51699)
214 Shillington Road N
Regina, Saskatchewan
Gorgeous 1751 sq. ft. Open Concept 5 Bedroom, 4 Bathroom, two story built in 2016 with double attached garage and 1 bedroom basement suite located in Edgewater. Open concept on main floor with 9’ ceilings. Beautiful white kitchen with granite countertops, glass backsplash, work/eating island with pendant lighting, corner pantry, fridge, stove, b/I dishwasher, above the range microwave included vinyl plank flooring and overlooking spacious dining area. Livingroom with gas fireplace, wall shelves included, large picture window and vinyl plank flooring (Livingroom drapes not included). There are garden doors to a small deck. There is also a handy 2 pc bathroom on the main floor and direct entry to the insulated double attached garage. The upper-level features 4 bedrooms, primary with large walk-in closet and 4 pc ensuite. A handy spacious laundry room on the upper level (washer & dryer are not included) as well as the main 4 pc bathroom. The Basement features a 1 bedroom suite (with a separate entry from outside the home). Basement kitchen features white cabinetry with fridge, stove, microwave, b/I dishwasher included. Kitchen overlooks the Livingroom with a large window and laminate flooring. Spacious primary bedroom and 4 pc bathroom. The suite has its own laundry room with washer/dryer included. C/air, C/vac, HRV unit. Not included the gazebo & extra patio blocks in the backyard and the upper-level washer & dryer. A great family home! (id:51699)
3265 Robinson Street
Regina, Saskatchewan
Beautiful, fully renovated & redesigned in 2018, 1025 sq/ft bungalow on quiet street in the heart of Lakeview. Large vestibule opens up to open concept plan with living room, dining area, gorgeous white kitchen with abundant of soft close cabinets, stainless appliances, quartz counters, tile backsplash, dedicated coffee bar, center island with quartz countertop and eat up bar. Flood of light from large windows, direct vent natural gas fireplace, pot lighting. 2 good sized bedrooms, 2 piece ensuite off primary, 4 piece main bath with ceramic tile surround and floor & quartz counter. Fully finished basement has excellent ceiling height, large family room with t-bar ceiling, pot lighting, abundance of big windows, huge bright bedroom, 3 piece bath, finished laundry room with granite countertops and cabinets, high efficiency furnace, power vent water heater. 24 x 14 garage 9 foot ceiling, insulated and boarded with door opener. Handy front driveway/RV parking, nice yard, patio with natural gas hookup for barbecue. Renos include complete spray foam up-and-down, all plumbing, heating, electrical, drywall, flooring, bathrooms, furnace, A/C, duct work, Windows, exterior siding, soffit, fascia, eaves, sewer line, just move in and enjoy!! E.& O.E. (id:51699)
5926 Sherwood Drive
Regina, Saskatchewan
Welcome to 5926 Sherwood Drive, a charming 1,236 square foot bungalow located in the family-friendly neighborhood of Normanview West. This home features numerous recent improvements and upgrades, including a newer high-efficiency furnace and an upgraded central air system. Most of the main floor has upgraded PVC windows, along with updated flooring and lighting. The modern kitchen showcases white cabinetry, a center island, a tiled backsplash, and stainless steel appliances, making it a wonderful space for cooking. The open-concept design allows plenty of natural light to flow through the home, creating a warm and inviting atmosphere. Host family gatherings in the spacious living area, with the south-facing sunken living room adding a cozy touch. The hallway leads to three good-sized bedrooms, with the spacious primary bedroom being a highlight. It features a 2-piece ensuite bathroom for added convenience. A 4-piece bathroom and ample storage throughout complete the main level. Heading downstairs, the partially finished basement includes a large rec room that is perfect for working, playing, or exercising. The rest of the basement offers open space that can be developed and finished according to your preferences. This home is situated on a sprawling 7,000+ square foot fully fenced lot, with access to the single attached garage from the backyard. Don’t miss the opportunity to own this wonderful home in a beautiful north-end neighborhood! (id:51699)
1714 Bradwell Avenue
Saskatoon, Saskatchewan
Welcome to this beautifully maintained three-bedroom bungalow nestled in the desirable Forest Grove neighbourhood, offering exceptional access to Circle Drive, nearby schools, all major amenities, as well as the natural beauty of The Forestry Farm. From the moment you step inside, you’ll feel the warmth and pride of ownership that defines this home. Thoughtfully updated with numerous upgrades over the years, including triple-pane windows, updated shingles, upper and lower decks, a fully renovated basement, and extensive outdoor improvements, this property includes appliances and is truly move-in ready. The bright kitchen overlooks the backyard and features sleek quartz countertops and ample storage space, making it both functional and inviting. The spacious living room is a showstopper, highlighted by a striking barn wood feature wall and a stone chimney that adds character and charm. The main bedroom offers a walk-in closet and a convenient two-piece ensuite, while two nice sized, additional bedrooms and bath complete the main floor. Downstairs, the basement renovation completed in 2023, provides a large family room, perfect for relaxing and a dedicated office area. The basement also offers direct access to the heated garage, which is equipped with workbenches, a wash sink, and ample tool storage—ideal for anyone who appreciates a functional workspace. Outside, the backyard is designed for enjoyment and versatility, featuring a spacious 12’ x 14’ upper deck, a matching 12’ x 14’ patio below, a storage shed, a fenced garden area complete with fruit trees, well established perennials, underground sprinklers and paving stone path to a fire pit area. This home combines comfort, functionality, and an easily accessible location, making it an outstanding opportunity for families or anyone looking to settle into a well-cared-for property in one of the city’s most convenient neighbourhoods. (id:51699)
507 3830 Dewdney Avenue E
Regina, Saskatchewan
Welcome to this well-maintained, original owner main level condo offering 1,066 sq ft of functional, thoughtfully designed living space. A spacious foyer welcomes you into a bright, open-concept layout that’s easy to live in and easy to love. The kitchen is a standout with granite countertops, plenty of cabinetry, and a large island ideal for meal prep, casual dining, and entertaining. The dining area and living room flow seamlessly together, creating a comfortable and inviting space for everyday living. The primary bedroom can accommodate a king-sized suite and features a private 4-piece ensuite. A second bedroom is positioned separately from the primary, while the third bedroom or den is accessed through French doors just off the dining room and offers excellent flexibility as a multi-purpose space that would be ideal for a home office, craftroom, playroom or a 3rd bedroom. A second full 4-piece bathroom adds everyday convenience. One thing you’ll truly appreciate about this condo is the amount of storage it offers, from the outdoor storage unit on the patio and the crawlspace off the bedroom/den, to well-planned out interior storage including a large linen closet and entryway closet, there’s no shortage of space to keep things organized. Step outside to a spacious patio backing onto green space with no rear neighbours offering a private place to unwind and enjoy Saskatchewan sunsets right outside your back door. The unit includes one electrified parking stall conveniently located out front and is steps from a children’s park within the complex. This condo is ideally located minutes from East-end amenities including Costco, Landmark Cinemas, Winners, and more, with nearby bus route access and close proximity to Henry Braun, St. Theresa, and Judge Bryant schools. Whether you’re a first-time buyer, downsizer, single professional, or family, this move-in ready condo offers flexibility, comfort, and a layout that truly works! (id:51699)
1007 Kingsmere Boulevard
Saskatoon, Saskatchewan
Welcome to this well maintained 4 level split in the desirable Lakeridge neighborhood. Offering 1060 sq ft, this home features 3 bedrooms plus a den and 3 bathrooms, including a private ensuite, perfect for growing families or anyone needing extra space to work from home. The main floor features the open concept living room and dining room (with doors to the large back deck, spacious back yard), and kitchen. The layout is functional and flexible, with multiple living areas (living room on the main floor, large family room on the 3rd level). You'll appreciate the large utility/laundry/storage room (high efficient furnace, updated water heater, and a sink), central air conditioning, and updated windows, for year round comfort and efficiency. Outside, enjoy the spacious back yard with newer fence, shingles in great shape, a large driveway, underground sprinklers (front and back) and a double detached garage (22' x 22') offering plenty of parking and storage. Presentation of Offers Monday February 9th at 5pm, (id:51699)

