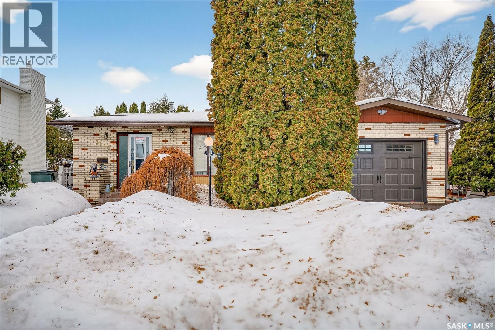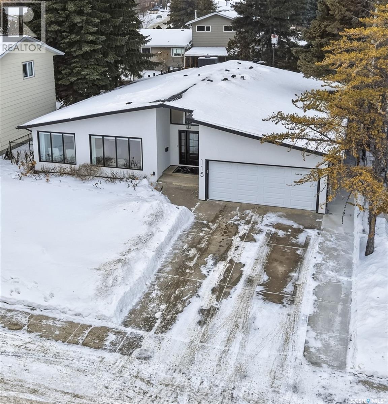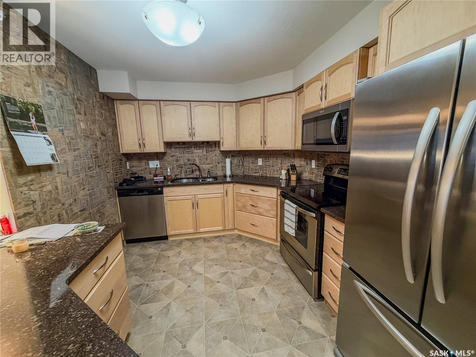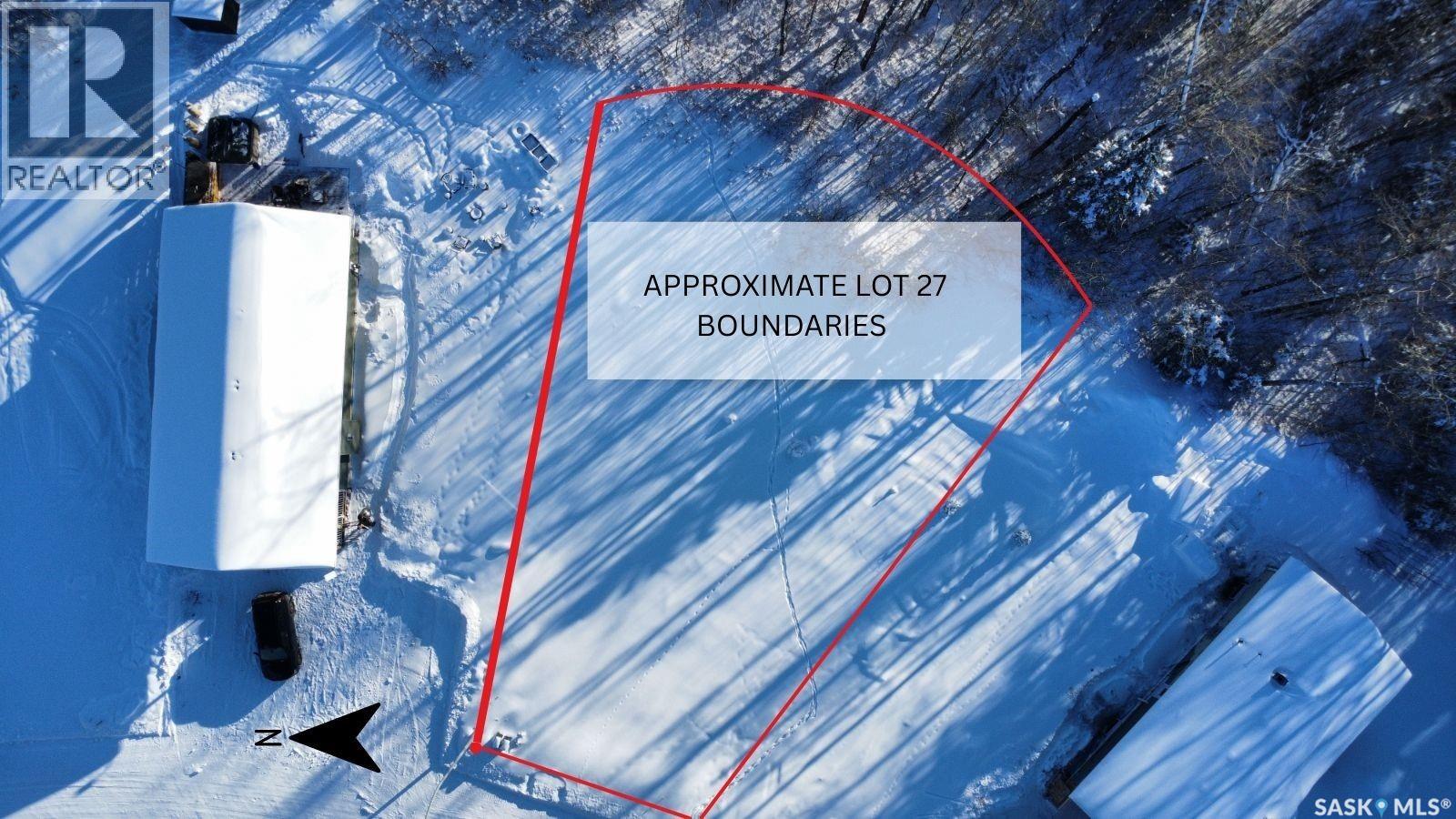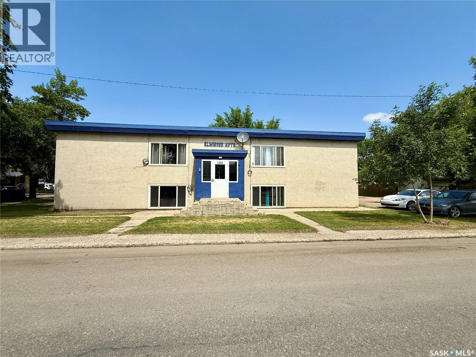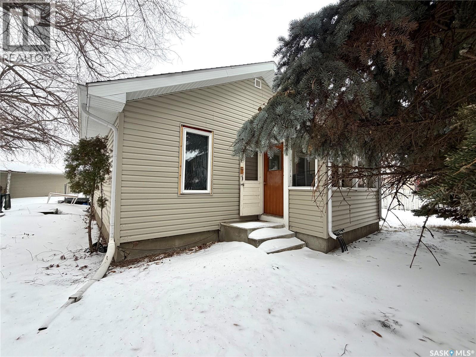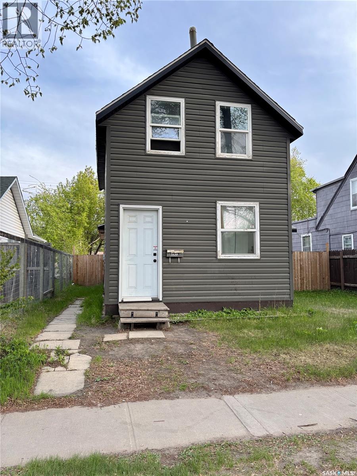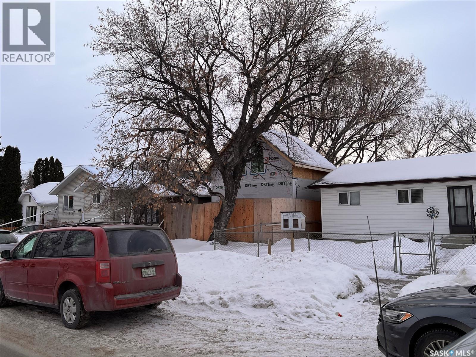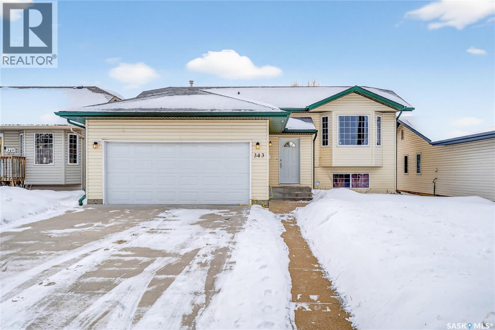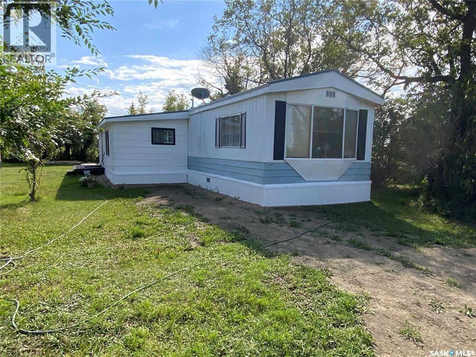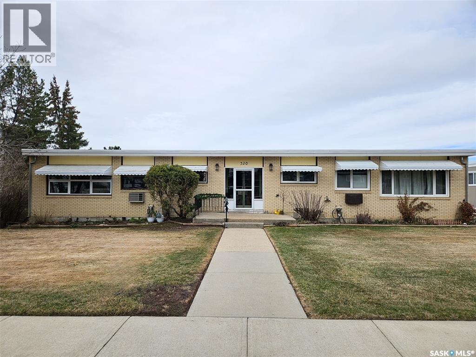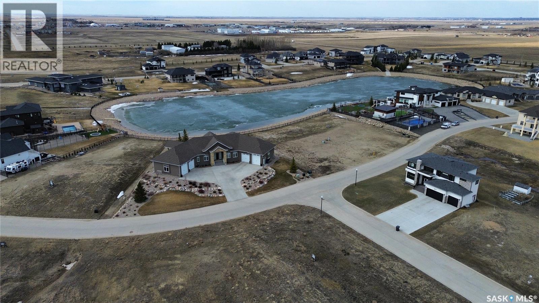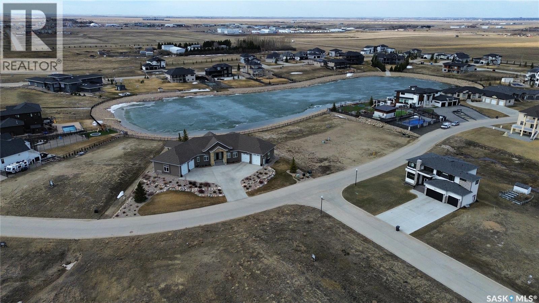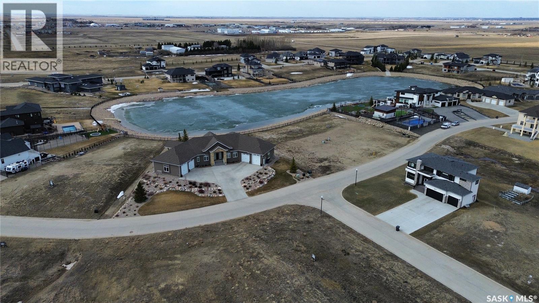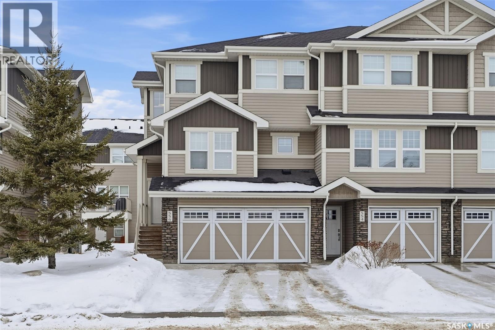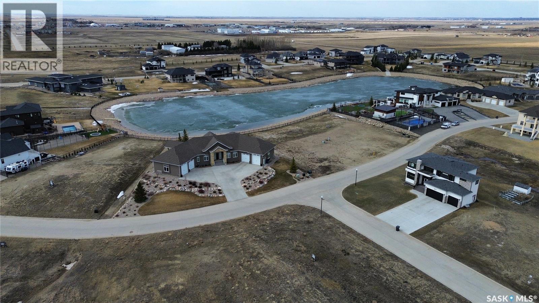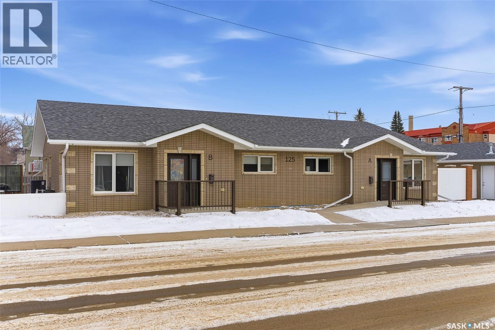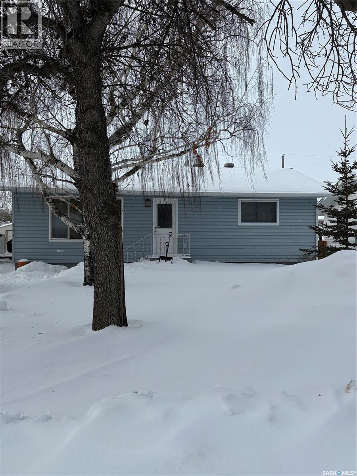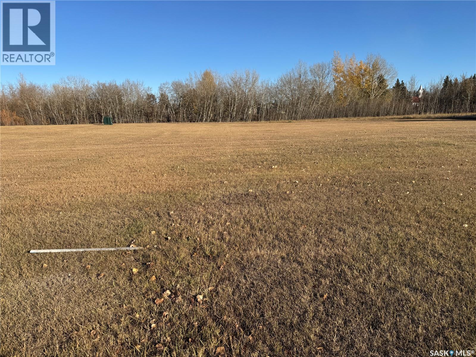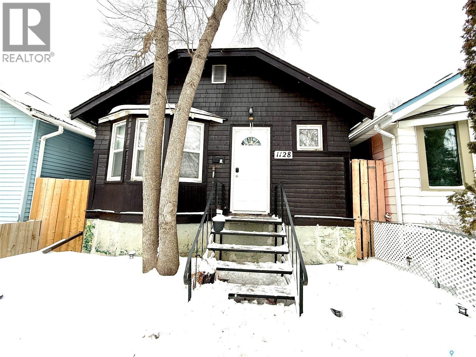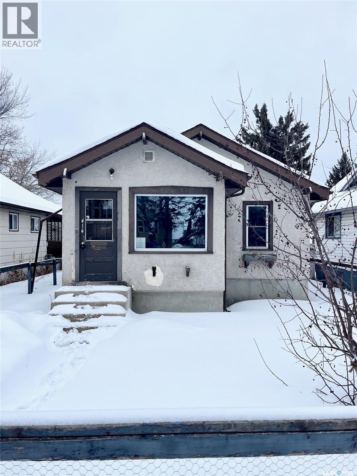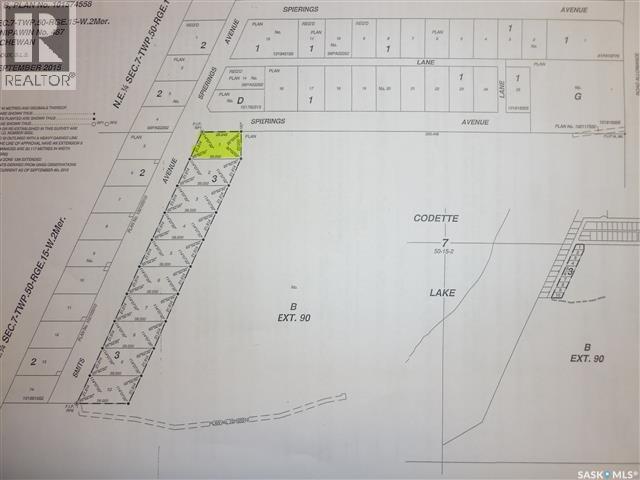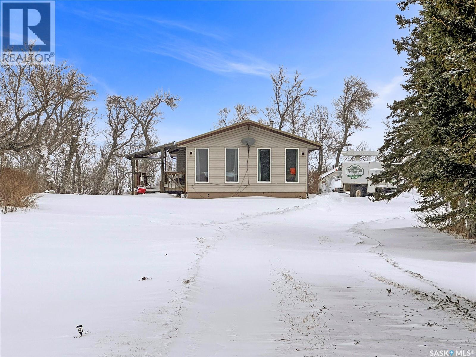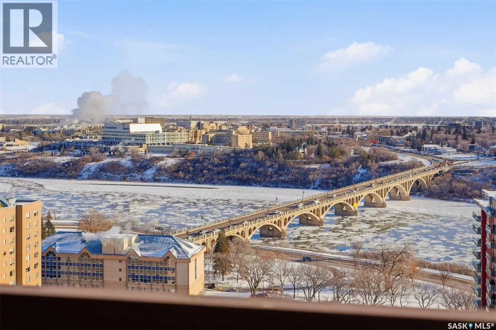3111 4th Avenue W
Prince Albert, Saskatchewan
Welcome to this well-maintained 1,382 sq ft four-level split with single attached garage offering functional living space, excellent storage, and a desirable location in a fantastic neighbourhood. The main floor features a spacious and welcoming layout with a large eat-in kitchen, dedicated dining area, bright living room, and convenient front and back entry spaces. A 2-piece bathroom is also located on the main level, adding convenience for family living and guests. Upstairs you will find three comfortable bedrooms along with a well-appointed 3-piece bathroom, providing a practical and private family layout. The third level offers additional versatile living space with a generous recreation room, laundry area, a den perfect for a home office, playroom, or hobby space, and ample storage including cold room space. The fourth level features another large recreation room, giving this home exceptional flexibility for growing families or those who enjoy extra entertainment space. Step outside to enjoy the large, private, fully fenced yard located in a superb area. The outdoor space includes a storage shed and a sizeable garden area, ideal for gardening enthusiasts or outdoor relaxation. This home offers a fantastic opportunity for families seeking space, functionality, and a great location. (id:51699)
115 Whiteswan Drive
Saskatoon, Saskatchewan
CHECK ON THE VIDEO ABOVE! Timeless style and exceptional craftsmanship define this stunning 2,691 sq. ft. bungalow in prestigious Lawson Heights, offering river views and overlooking Meewasin Trail. Welcome to 115 Whiteswan Drive, where a grand foyer with soaring ceilings creates an inviting first impression. Sun-filled living and dining areas showcase breathtaking views and feature a striking custom warm-toned wood feature wall with a sleek linear gas fireplace, ideal for both everyday living and entertaining. Beautiful new warm-coloured hardwood flooring flows throughout the main floor, enhancing the home’s elegant, cohesive design. A private main-floor office with glass doors is perfect for working from home. The executive kitchen impresses with white cabinetry, an expansive island, quartz countertops, and a fully equipped butler’s pantry with all new stainless steel appliances, including double refrigerators, double ovens, gas stove, beverage fridges, tall wine cooler, and warming oven—designed for hosting and convenience. The breakfast nook features a south-facing window seat, while the adjoining family room opens to outdoor living. The spacious primary bedroom (19’ x 13’) offers a large walk-in closet and a spa-like 5-piece ensuite. Two additional well-proportioned bedrooms share a 5-piece bath, along with rare main-floor storage and extra cabinetry. The newly fully developed lower level provides a wet bar, extra bedroom, bright 3-piece bathroom, gym/exercise space, and generous storage. Mechanical upgrades include a high-efficiency furnace and on-demand water heater. Enjoy breathtaking sunrise views from the front of the home, then unwind in a sun-filled, private backyard retreat featuring a privacy wall, stamped concrete patio, stunning brick fireplace, tranquil water fountain, lush landscaping, brand new fencing, and a shed—a truly secluded oasis. (id:51699)
306 345 Morrison Drive
Yorkton, Saskatchewan
Beautiful and well maintained, one owner condo! This Large condo (ovr 1100 sqft) hosts 2 bedrooms, plus 1 office, 2 parking stalls and a storage unit. One parking spot in the underground parking and one outside. There are 2 bedrooms in the condo, with the bonus of an extra room for an office. The living room faces East and has garden door access to the covered balcony. The condo has some added custom features such as feature wall and backsplash in kitchen, custom motorized privacy blinds, a beautiful primary ensuite bathroom, in-unit large laundry room and three custom murphy beds in each private room. The condo building has a common room for gathering in and socializing. Some features include: Underground parking, mail boxes in building, security doors and wheelchair accessible. This condo building does allow small pets, with restrictions. (id:51699)
27 101 Neis Access Road
Lakeland Rm No. 521, Saskatchewan
Live the lake life at Laurel Green Estates! This secure gated residential community offers single-family lots with common sewer, natural gas, electrical and phone with the ability to connect to the community water well. Laurel Green Estates is a uniquely landscaped bareland condo development with expansive green space, a common facility area, and its own man-made lake! Surrounded by beautiful lakes, beaches, abundant wildlife and renowned golf courses, Laurel Green is the perfect place to call home. GST is applicable and payable by the buyer. (id:51699)
1502 105th Street
North Battleford, Saskatchewan
Attention Investors! Here's a well-maintained 6 unit apartment building located in North Battleford close to all amenities. This property offers one 2 bedroom and five 1 bedroom units with shared laundry and 6 electrified parking stalls. The boiler was replaced 2023 and the property has undergone many renovations in recent years. The roof was redone 2017, most kitchens and bathrooms are updated, most windows were replaced in 2017 (with some 2004) as well as kitchen appliances and the common area flooring has been replaced. Units 2,3,5 and 6 are fully renovated. Washer and dryer were replaced in 2024. Elmwood is geared towards quiet, long-term tenants with low vacancy and is professionally managed. Total rent is $4995 a month. Rents are as follows - Unit 1 $850.00, Unit 2 $850.00, Unit 3 $1095.00, Unit 4 $850.00, Unit 5 $800.00, Unit 6 $800.00. Tenants pay electrical. (id:51699)
191 27th Street
Battleford, Saskatchewan
This home is an ideal starter home or space for retirees as everything is located on one level. The location is ideal in the heart of Battleford and close to nearby schools and downtown. There is a great layout with two bedrooms. a 4 piece bath with washer and dryer included in the space. The kitchen, dining room and living room are all a generous size with large windows. Renovations done recently include most windows, vinyl flooring, vinyl siding and furnace. The garage is heated and has plenty of space. Tenant rights apply please allow adequate notice for showings. (id:51699)
307 15th Street W
Prince Albert, Saskatchewan
Here's a great opportunity to pick up a nice investment property or cheap living! Good spaces inside including a main floor Master Bedroom, nice Kitchen space and main bathroom, 2 nice sized bedrooms upstairs. Vinyl siding exterior. Nice yard and in-yard parking at rear. Call today and call it home! (id:51699)
1913 20th Street W
Saskatoon, Saskatchewan
Wow! Ready to swing a hammer? This unique opportunity awaits. Most of the exterior and interior framing is done, Gas line in house , as well as Electrical rough-in and Water line. This unique opportunity in a rapidly developing part of Pleasant Hill offers up 6 total Bedrooms if developed with proposed plans. Loft design with bedrooms upstairs and living room/kitchen on main. Basement offers separate suite with 2 bedrooms in full height basement. Start construction before the snow hits and build your Dream!! (id:51699)
343 Bernard Bay
Prince Albert, Saskatchewan
Welcome to this wonderfully kept and spacious Southwood home! This bi-level offers 1,114 sq ft of main floor living space, which details 4 total bedrooms and 3 bathrooms. With 3 bedrooms on the main floor along with a 4 pc main bathroom, a nice-sized 3-pc en-suite, and an open concept living area, this home is excellent for a growing family! The fully finished basement offers a large entertainment room, a large 4th bedrooms and an oversized bathroom with a jacuzzi tub. Located in a quiet cul-de-saq this home is truly a gem! With newer shingles (2019~), a heated and insulated garage, and a newly installed central vac, this home is truly move-in ready! Schedule your viewing today! (id:51699)
205 1st Street E
Crooked River, Saskatchewan
Looking for quiet low cost living but close to bigger community. This 3 bedroom Mobile with large edition was moved into Crooked River and placed on 4 lots. Fully town serviced with septic mound. New roof, skirting and NG furnace. (id:51699)
8 320 13th Avenue Ne
Swift Current, Saskatchewan
Welcome to this exceptional ground-floor condo that offers the privacy and convenience of a separate entrance—no stairs, no hassle! Perfectly designed for easy living, this unit comes with its own in-suite laundry, a dedicated parking stall, and a separate storage area located just steps away. The condo fees provide outstanding value, covering cable, heat, sewer, water, lawn care, snow removal, common area maintenance, external building maintenance, insurance (common), and a well-managed reserve fund—truly a worry-free lifestyle! Enjoy the added benefit of a guest suite in the building, perfect for hosting family and friends. Whether you’re a first-time buyer, downsizing, or looking for a fantastic investment, this unit checks all the boxes. Don't miss out on this rare opportunity—schedule your private showing today! (id:51699)
349 Spruce Creek Crescent
Edenwold Rm No.158, Saskatchewan
Spruce Creek is one of the most beautiful luxury developments, just outside the city. With lots ranging from 0.38 to 0.64 acres, there's plenty of space to develop whatever you and your builder can dream up. Just 7 mins to the East side of Regina, you get all the benefits of living away from the hustle, but with a short commute to all that the city has to offer. Spruce Creek has concrete (yes, concrete) roads and a community lake, creating a very unique and beautiful development. Lots can be purchased personally or by your builder. Some building requirements exist. There are still several lots remaining in this phase, check listings for additional options. Future phases include additional lots to the East including an additional lake. All prices are GST applicable. (id:51699)
405 Spruce Creek Way
Edenwold Rm No.158, Saskatchewan
Spruce Creek is one of the most beautiful luxury developments, just outside the city. With lots ranging from 0.38 to 0.64 acres, there's plenty of space to develop whatever you and your builder can dream up. Just 7 mins to the East side of Regina, you get all the benefits of living away from the hustle, but with a short commute to all that the city has to offer. Spruce Creek has concrete (yes, concrete) roads and a community lake, creating a very unique and beautiful development. Lots can be purchased personally or by your builder. Some building requirements exist. There are still several lots remaining in this phase, check listings for additional options. Future phases include additional lots to the East including an additional lake. All prices are GST applicable. (id:51699)
108 Spruce Creek Road
Edenwold Rm No.158, Saskatchewan
Spruce Creek is one of the most beautiful luxury developments, just outside the city. With lots ranging from 0.38 to 0.64 acres, there's plenty of space to develop whatever you and your builder can dream up. Just 7 mins to the East side of Regina, you get all the benefits of living away from the hustle, but with a short commute to all that the city has to offer. Spruce Creek has concrete (yes, concrete) roads and a community lake, creating a very unique and beautiful development. Lots can be purchased personally or by your builder. Some building requirements exist. There are still several lots remaining in this phase, check listings for additional options. Future phases include additional lots to the East including an additional lake. All prices are GST applicable. (id:51699)
556 Pringle Crescent
Saskatoon, Saskatchewan
This beautiful and spacious townhouse in The Pinnacles of Stonebridge offers you a great opportunity for townhouse living in a excellent location! The main floor features an oversized living room with deck access, a well-appointed kitchen with granite counters, island with seating and corner pantry, spacious dining room and a convenient 2pc bath. Upstairs you'll find 3 bedrooms and 2 baths, including the primary with a walk-in closet and 3pc ensuite, as well as laundry. The ground level has a double attached garage, plus a bonus space and roughed-in bath, ready for you to finish to your preferences, and would make a great guest suite, TV room, office or work out space, with a walkout to the lower covered patio and shared green space. Located just steps to the pond, walking paths and parks, with all of Stonebridge's amenities closeby. Contact your realtor to see this one for yourself! (id:51699)
832 Spruce Creek Gate
Edenwold Rm No.158, Saskatchewan
Spruce Creek is one of the most beautiful luxury developments, just outside the city. With lots ranging from 0.38 to 0.64 acres, there's plenty of space to develop whatever you and your builder can dream up. Just 7 mins to the East side of Regina, you get all the benefits of living away from the hustle, but with a short commute to all that the city has to offer. Spruce Creek has concrete (yes, concrete) roads and a community lake, creating a very unique and beautiful development. Lots can be purchased personally or by your builder. Some building requirements exist. There are still several lots remaining in this phase, check listings for additional options. Future phases include additional lots to the East including an additional lake. All prices are GST applicable. (id:51699)
A&b 125 2nd Avenue Ne
Moose Jaw, Saskatchewan
Truly one of a kind, this custom-built, all-brick, bungalow-style duplex offers 2,460 sq. ft. total of single-level, open-concept living and is fully wheelchair accessible to code. The bright living room features large windows with window treatments throughout. A functional open-concept kitchen with modern white cabinetry and ample storage flows seamlessly into the dining area, with garden doors leading to a private deck or patio. Each side offers two generous bedrooms, including a primary bedroom with a walk-in closet and 2-piece ensuite. The main bathroom features a walk-in shower for comfort and accessibility. A dedicated laundry room provides additional storage. Both units include their own double heated garage. The fully brick exterior on both the home and garages ensures maintenance-free living. The fenced, xeriscaped yard features interlocking brick patios, ideal for private outdoor entertaining. An excellent low-maintenance investment property with strong tenants in place, or an ideal opportunity to live in one side while renting the other. Prime location within walking distance to Crescent Park and Main Street. No expense was spared. (id:51699)
207 3rd Street Ne
Ituna, Saskatchewan
Welcome to this bright and cheery 2-bedroom, 1-bathroom home located in Ituna. This property has been incredibly well-maintained and is move-in ready. Updated windows and doors allow plenty of natural light while improving efficiency and comfort. The spacious yard offers lots of room for gardening, kids to play, or space for pets to roam. The basement has been insulated and is drywalled, providing a great opportunity to finish additional living space to suit your needs. A well-cared-for home with excellent potential, perfect for first-time buyers, downsizers, or anyone looking for a tidy property in a welcoming small-town setting. (id:51699)
540 & 550 Park Street
Cut Knife, Saskatchewan
Discover this large, beautiful lot located on the west side of Cut Knife in a newer, well-planned development. Measuring an impressive 144 ft x 118 ft, this property offers ample space to design and build the home you’ve always envisioned. A base tax of $850 will apply. The seller states that all services are available at the curb, with utility hookups to be the responsibility of the buyer. The seller has also indicated that taxes can be rolled into a single tax account once purchased. A Schedule “A” will be attached to all offers, outlining the Town’s development requirements. This includes the completion of the home’s exterior within two years of possession, including siding, windows, and shingles. Cut Knife is a welcoming, family-oriented community, conveniently located just 35 minutes west of the Battlefords on Highway 40, offering small-town charm with easy access to city amenities. If this lot isn’t quite your jam, there are additional lots available to choose from. Reach out for more details and to explore your options. (id:51699)
1128 Garnet Street
Regina, Saskatchewan
Welcome to 1124 Garnet Street, a well-maintained and thoughtfully updated home offering comfort, efficiency, and excellent value. This 2-bedroom, 1-bathroom residence features numerous recent improvements, including updated flooring, interior doors, fresh modern paint, and upgraded windows throughout. The main living area is bright and inviting, benefiting from generous natural light and a functional layout. The kitchen has been refreshed with contemporary finishes, including a modern backsplash and ample cabinetry for everyday storage and meal preparation. Downstairs, the basement has been enhanced with Halo Interra insulated wall panels, contributing to improved energy efficiency and year-round comfort. Additional value is added with the included ShelterLogic waterproof round-style car garage shelter with UV protection. Ideal for first-time homebuyers or as a solid investment opportunity, this property is conveniently located and move-in ready. Contact your real estate professional today to arrange a private viewing. (id:51699)
414 9th Street E
Prince Albert, Saskatchewan
Very affordable Midtown home. This cute 3 bedroom, 1 bathroom bungalow has lots of original character and tons of potential. The private backyard is partially fenced and has a detached single garage with rear alley access and off street parking. Call today for your chance to view. (id:51699)
1 Smits Avenue
Nipawin Rm No. 487, Saskatchewan
Fully titled West facing corner (non lake front) lot at one of Saskatchewans longest lakes. Codette lake is 35KMS of recreational paradise for all. Starting at Smits Beach, you can wakeboard, water ski, tube, para sail, katamarain, and of course, world class fishing all at your finger tips. This lake connects to Wapati Regional Park to the west. There is a boat launch, beach, store, kids park and more, it is truly family orientated. Nipawin is just 12 short miles down the road, and features a championship golf course and a major intersection to some of the finest snowmobile trails in the country. Wapati ski resort is a short drive to the west and boast the finest ski resort in Saskatchewan. These lots are ready to develop on and feature power(up to property), good all season road, plenty of trees and the best tranquility that nature has to offer. Water and sewer are buyers responsibility. Get your lot today, and start your year round activity planner here, and enjoy, everything Smits Beach has to offer. Please add GST to the purchase price. Minimal building restrictions do apply. (id:51699)
Racine Acreage
Abernethy Rm No. 186, Saskatchewan
Discover the perfect blend of country living and convenience with this beautifully updated 7.65-acre property, located just off Highway 10 and only minutes from Balcarres. With easy access to year-round recreation, fishing and boating at the lake just 10 minutes away—this property offers endless potential for your dream rural lifestyle. Step inside to find fresh flooring and paint throughout, creating a bright and welcoming space. The basement is ready for future development, giving you the freedom to expand as needed. A newer metal roof adds peace of mind, and the layout is designed for easy upkeep and comfortable living. Outdoors, there’s plenty of room for hobbies, gardening, or even small-scale farming. The property features a 1,000-gallon cistern easily filled with reverse osmosis (RO) water from Balcarres, as well as natural gas service. Whether you're looking to settle down, build your dream home, or escape to the countryside, this acreage is packed with potential. Don't miss out—call your favorite local real estate team today for more details! (id:51699)
2505 311 6th Avenue N
Saskatoon, Saskatchewan
Penthouse-Style Double Unit with Unmatched River & City Views Welcome to 2505 – 311 6th Ave N, an extraordinary penthouse-style residence in one of downtown’s most reputable and highly sought-after buildings. This rare double unit, professionally combined, offers one of the largest and most unique floorplans in the entire tower—completely customized and truly one of a kind. Step inside to discover expansive living spaces wrapped in unreal river and skyline views from every window—hands down some of the best views in Saskatoon at this height. The luxury continues with gleaming Brazilian hardwood floors, granite throughout, a stunning custom wet bar, and an elegant fireplace anchoring the open-concept living room. The spacious dining area flows seamlessly to a second balcony spanning over 20 ft, perfect for entertaining. The dream primary suite features a spectacular 5-piece ensuite, complete with a jetted soaker tub, a large mist & rainfall shower, and dual sinks. Through double patio doors, the primary opens onto another private 22-ft deck perched on the 25th floor—your own serene retreat in the sky. The unit offers 2 bedrooms, a dedicated office, an additional 3-piece bathroom, and in-suite laundry. Custom maple cabinetry provides exceptional storage throughout. This rare offering includes two underground parking stalls, side by side—a true luxury in the downtown core. Residents enjoy access to outstanding building amenities, including a hair salon, convenience store, racquetball court, fenced green space, weight room, dry sauna and much more. A property of this caliber must be seen to be fully appreciated. Experience penthouse-style living with unparalleled views in the heart of Downtown Saskatoon. (id:51699)

