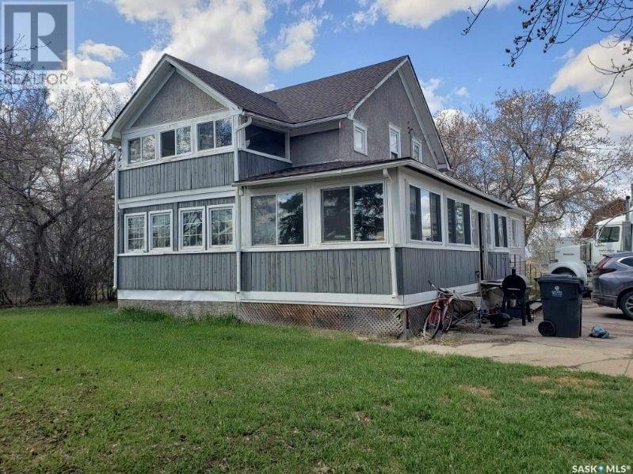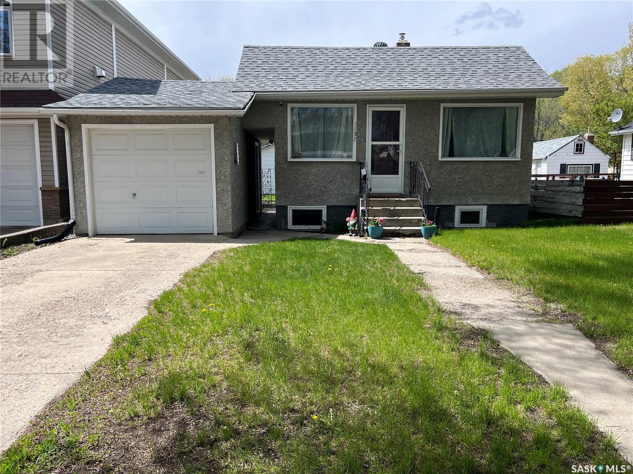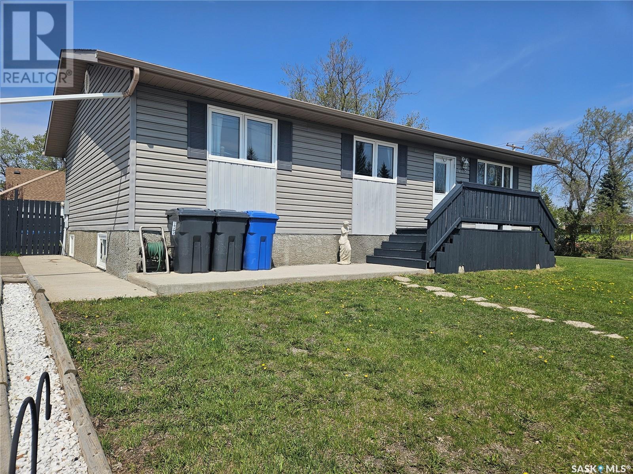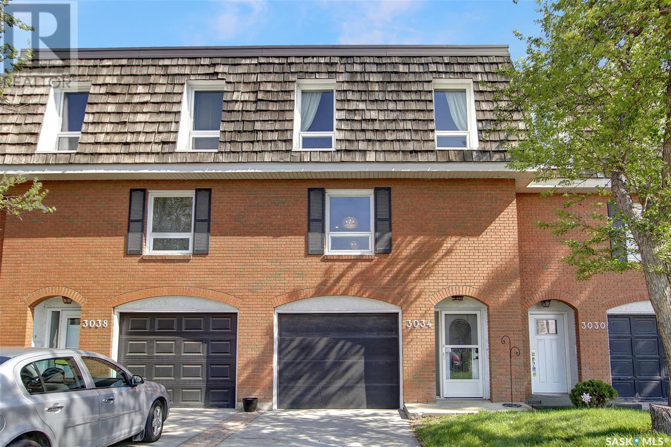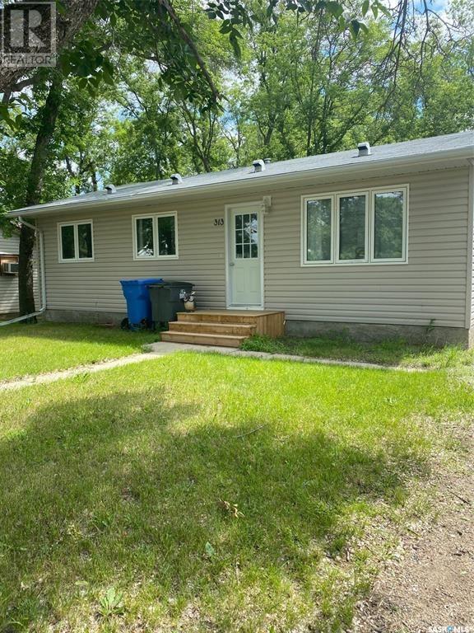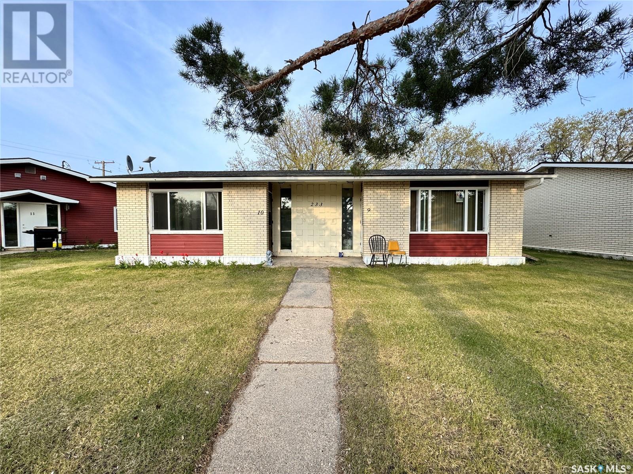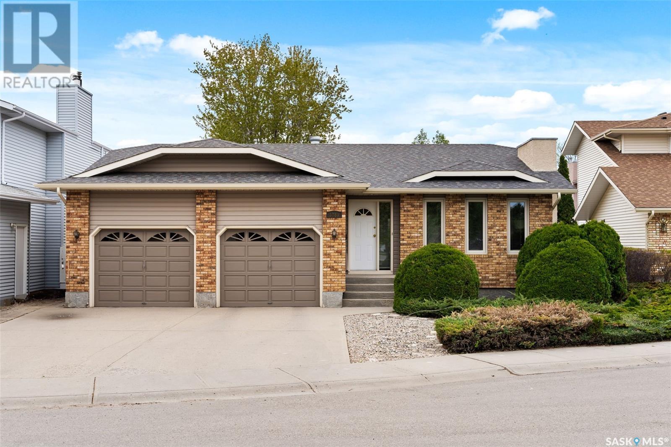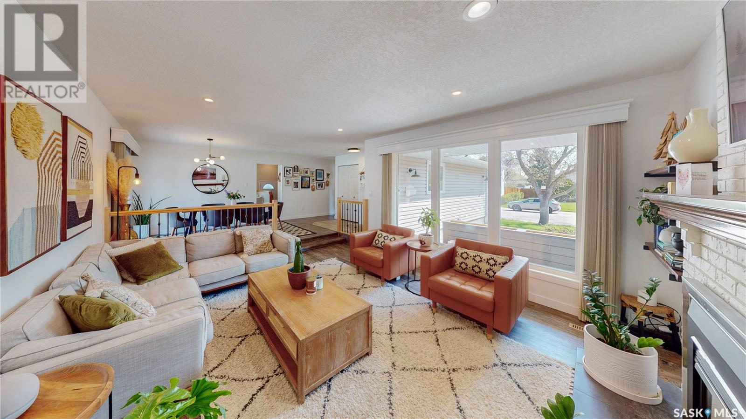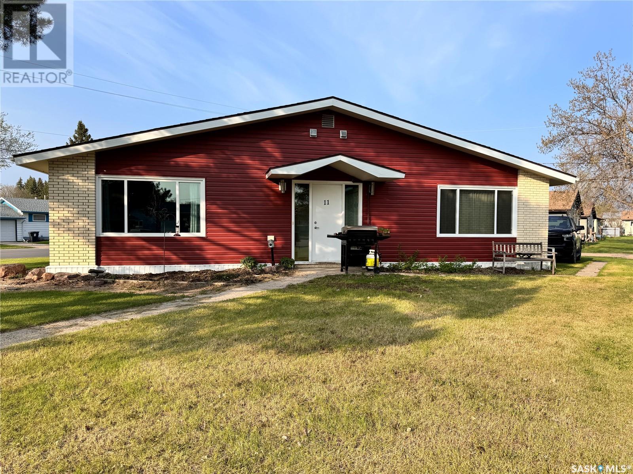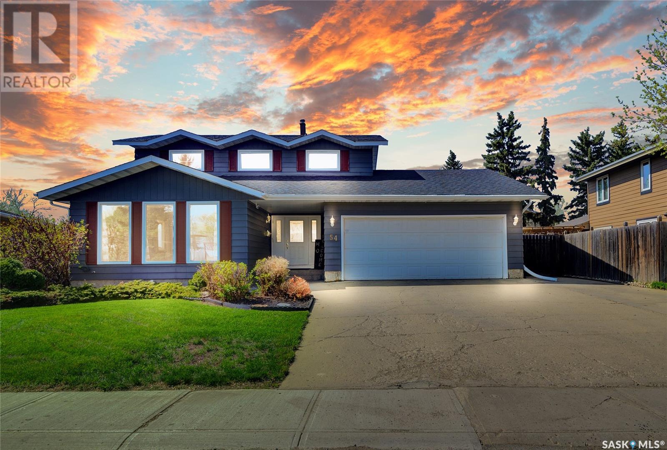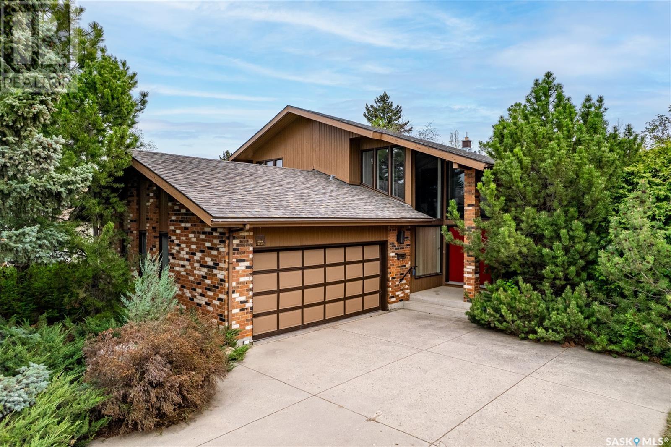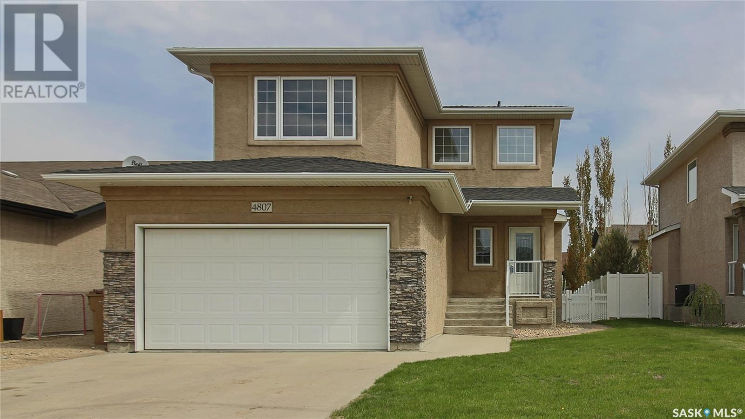4001 3rd Avenue
Laird, Saskatchewan
Welcome to this charming in-town acreage in the picturesque town of Laird. Set on a generous 4.34 acres, this property offers the perfect blend of privacy and convenience. The older home, built on a sturdy concrete foundation, features a partially finished basement. With a total of five bedrooms and two bathrooms, there is ample space for a growing family or hosting guests. The main floor boasts a large kitchen, dining room, and living room, ideal for family gatherings and entertaining. A four-piece bathroom and a smaller bedroom complete the main level. Outside, you'll find a two-car detached garage, perfect for vehicles or extra storage. Additionally, the property includes a barn, offering endless possibilities for hobbies. Enjoy the tranquility of rural living with the convenience of town water. This unique property provides a rare opportunity to experience the best of both worlds. Come out and explore the privacy and charm of this in-town acreage. Make your dream of country living a reality with this exceptional property in Laird. Don’t miss out on this one-of-a-kind opportunity! (id:51699)
1137 J Avenue S
Saskatoon, Saskatchewan
Welcome to 1137 Ave J S in popular Holiday Park! This fully developed 547 sq ft bungalow features newer lower kitchen cabinets, butcher block counter tops and a raised eating bar that opens to the livingroom. 1 large bedroom finished off the main floor. Head downstairs and you will find a family room, 2 more bedroom and an upgraded bathroom / laundry combo. Enjoy the fully fenced back yard with a metal gazebo and newer fences. A single attached heated garage, a double detached heated garage (single overhead door) and off street parking finish off the yard. Close to the river, Holiday Park Golf course, Gordie Howe Sports Complex and SMF Field. (id:51699)
478 2nd Avenue E
Melville, Saskatchewan
Welcome to this spacious 6-bedroom, 2-bathroom home nestled in a charming corner lot! As you step inside, you're greeted by the warmth of a laminate-floored living room, ideal for relaxation and entertaining. The adjacent kitchen and dining area, also boasting laminate flooring, offer ample space for culinary adventures and family meals, complete with modern appliances including a dishwasher built-in. On the main level, you'll discover three well-appointed bedrooms, each featuring laminate flooring for easy maintenance. The primary bedroom boasts a convenient 2-piece en suite, adding a touch of luxury to your everyday routine. A shared full bathroom and a laundry area complete this level, ensuring convenience for busy households. Venturing downstairs, the partially finished basement reveals an additional three generously sized bedrooms, each with laminate flooring for comfort and style. A versatile storage area and a utility room provide practical solutions for organization and functionality. There is also plumbing to add an additional bathroom downstairs! Outside, the property is adorned with a deck, perfect for alfresco dining or simply soaking up the sunshine. The fenced yard, complete with a firepit, offers a private oasis for outdoor gatherings and relaxation. With your very own hot tub hut, you can relax in private with no worries! With RV parking and space for three vehicles, parking is never a hassle. Additional features include central air conditioning, an air exchanger, and a sump pump for added comfort and peace of mind. Plus, enjoy the convenience of included appliances such as a fridge, stove, washer, dryer, and more. Don't miss out on the opportunity to make this delightful property your own! Call now to schedule your exclusive tour and experience the charm and comfort this home has to offer. (id:51699)
3034 Gordon Road
Regina, Saskatchewan
Welcome to 3034 Gordon Road. This over 1400 square-foot south facing 3 bedroom, 2 bathroom townhouse condo is located in south Regina in the desirable area of Albert Park. This condo has been extensively renovated and upgraded between 2021-2024. Custom cabinets in kitchen and laundry with pull up drawers and soft close doors and drawers. Kitchen peninsula features waterfall countertops. Shiplap feature wall and tongue and groove on ceiling and kitchen/dining plus primary bedroom. Glass subway tile. Main bathroom completely renovated in 2024 down two studs and 2 piece bathroom in 2019. New flooring and baseboards throughout main and upstairs. Second floor features 3 generous sized bedrooms and a full bathroom. Basement is finished with a rec room plus utility/storage room. The Aztec brand maintenance free deck measures 20 x 20 and was built in 2021 and has 2 natural gas connections and hot and cold water taps. Very rare shared green space and outdoor pool! Contact sales agent for further details. A pleasure to show! (id:51699)
313 2nd Street W
Carnduff, Saskatchewan
Welcome to this three bedroom home on mature lot on a quiet street in Carnduff. This recently renovated home has all of the updates needed to be move in ready. The modern kitchen has new cupboards that highlight the 2020 stainless steel appliances. 2020 laminate flooring covers all of the bedrooms, living room, kitchen and dining. The toilet and vanity also 2020. Washer and dryer also purchased in 2020. The basement is a blank slate for the future home owner. Call for your private viewing. (id:51699)
233 Moore Street
Foam Lake, Saskatchewan
Investment Opportunity in the town of Foam Lake. Spacious duplex allows you to live on one side and rent out the other, Creating a rent free opportunity for the buyer? or perhaps rent out both sides and have a profitable cash return on investment?.1 bedroom suites with nice size living / kitchen area with a bathroom and laundry. Includes fridge, stove washer and dryer in each unit. Updates include: R40 insulation in ceiling, flooring, kitchen cabinets, counter tops, bathroom tub surrounds, plumbing, updated windows and vinyl siding. One side has a new furnace. Amazing location that is just a short stroll to everything that Foam Lake has to offer. Lots of Value with excellent return on your investment! Call now for your private viewing. (id:51699)
3380 Linden Grove
Regina, Saskatchewan
WOW! Exceptional family home in the heart of Woodland Grove. Inviting 1332 sq/ft bungalow built by Aspen Homes on a quiet crescent has great street appeal and well kept by its current owners for many years. Spacious main floor features hardwood flooring throughout the living room and dining room area with natural gas fireplace. Cozy and warm throughout thanks for upgraded triple pane, argon filled windows (2 years ago), 3 stage Bryant high efficiency furnace (3 years ago), additional 1.5" styrofoam underneath upgraded siding on the exterior. Main floor features bright kitchen with upgraded granite countertops, subway tiled backsplash, undermount sink, pull out drawers in the pantry cabinetry. Breakfast nook area with direct access to the backyard. Main floor laundry off the direct entry to the double 22 x 23 garage. Originally a 3 bedroom home it was converted to 2 larger bedrooms with spacious primary bedroom with a feature walk-in closet. Main floor bathroom has ceramic tile, spa-like soaker tub and walk in custom tiled shower. Basement is completely developed with a huge rec-room and games area and built-in entertaining centre/bookshelves. Additional storage under the stairs. Spacious 3rd bedroom in the basement along with 3 piece bathroom. (window may not meet egress in basement). Tons of storage in the utility/mechanical room with built-in work bench. Open web truss floor system. Outside you'll find privacy on your large deck with maintainance free composite decking, interlocking patio stone area below, large cedars and natural grass area. Shingles are approximately 4 years old, 5 inch eaves troughs. Call today to book your private viewing! (id:51699)
10 Marquis Crescent
Regina, Saskatchewan
Welcome to a fabulous 1243 sq ft, 4 bedroom, 2 bath bungalow in Albert Park! Located at 10 Marquis Crescent, this gem of a home is completely ready for new owners! The sprawling layout is fabulous! Upon entry, the boho chic vibe will radiate the warm energy & inviting style of this beautifully renovated family home. The sunken living room with its big windows & vinyl plank flooring is cozy yet modern - especially with the gas fireplace complimented by white brick - a strong focal point with accent shelving. An open-concept design from the living room to the dining area is super for entertaining! Access to the composite deck, patio, & fully fenced 7192 sq ft lot is perfect for kids, & for enjoying some outdoor living! Continuing inside, the solid oak cabinets with some newer appliances (induction stove) offers plenty of space for a busy household! Down the hall, are three very generous-sized bedrooms. The primary bedroom easily accommodates a king-sized bed & is complimented by a 2pc ensuite. The full bath is fully renovated & could be in a magazine! STUNNING! Let's head downstairs - a side entry is so convenient & a fully developed lower level is a definite bonus - offering extra space for family activities or guests with a bedroom. A large laundry/utility area allows for amazing storage without taking away from a massive rec room! A maintenance-free exterior is fabulous & the front trex deck & curb appeal are certainly impressive! An array of features & upgrades incl: underpinning, updated electrical, newer windows, central AC, sprinklers (back), an oversized single garage (24x14), central vac, a shed & MUCH more! This 1974 home has been renovated & the owners have taken pride in each & every project - it certainly doesn't feel or look its age! Plus, the location is ideal with parks, schools, & south end amenities within walking distance, makes it so convenient! This truly stunning home offers a perfect blend of both comfort & practicality—a wonderful find indeed! (id:51699)
237 Moore Street
Foam Lake, Saskatchewan
Investment Opportunity in the town of Foam Lake. Spacious duplex allows you to live on one side and rent out the other creating a mortgage free opportunity for the buyer or rent out both sides and have a profitable cash return on investment. There are 2 -1 bedroom suites with large living / kitchen area, large bedroom and bathroom. Updates include R40 insulation in the ceiling, flooring, kitchen cabinets, countertops, bathrooms, plumbing, windows, siding and more. Wheelchair accessible. Call for a viewing. (id:51699)
54 Mayfield Road
Regina, Saskatchewan
Welcome to 54 Mayfield Road. A quiet mature street located close to walking path's, schools, University, ring road access & all amenities the East end has to offer. Great street appeal with mature landscaping. Spacious foyer greets you and leads to the front living room with laminate flooring. Flooded with tons of natural lighting from the updated windows. Enjoy entertaining in this space. It opens to formal dining area. Perfect for hosting the large family suppers! The kitchen was remodeled in 2010 and features maple cabinets/drawers with soft close hinges, quartz counters, stainless steel appliance package, pull out's, tiles back splash, large peninsula island with room for 4 stools. This kitchen boasts great storage and functionality, sure to please the chef in your family. The family room is the perfect place to unwind with electric fireplace, brick feature wall & sliding doors to backyard. Laundry room is conveniently located on the main floor. The upper level boasts 4 bedrooms and 2 bathrooms!! Primary bedroom has double closet's & an updated 3 piece ensuite with oversized shower, vanity with quartz & vinyl tile. Main bathroom has large vanity with quartz counters, tub & storage area. Basement is developed with cozy rec room & bedroom. Perfect teenagers retreat! Bathroom has newer vanity,& custom tile shower. Utility area has great storage. Garden doors off the kitchen lead to your own private oasis! Covered composite deck leads to your own summer vacation. Approx 18 by 36 ft inground salt water pool with solar cover is featured in this mature space. There is also patio with pergola area, artificial grass, 2 sheds & lounging patio. What a great space! The double attached garage with direct entry to house is fully insulated & approx 22x23 ft. This home has been lovingly updated & cared by this family. It's time to make it yours! (id:51699)
410 Skeena Court
Saskatoon, Saskatchewan
Welcome to 410 Skeena Court, located on one of Saskatoon's most sought after streets in Saskatoon's River Heights neighbourhood. Built in 1977 this home was meticulously cared for with only the highest quality renovations done over the years. The main floor consists of a large entry way, a stunning living room with midcentury post and beam construction and a natural gas fireplace. Off the living room is a ample dining room with custom built storage cabinets. The kitchen was designed by Beckermann & the layout is perfectly suited for day to day family needs as well as entertaining guests. There’s a sunny nook for casual meals & a sunken family room where kids can hang out while you make dinner. High end appliances such as a Thermador cooktop & built-in Miele ovens were recently added (top is microwave/oven combo). Make sure you try out the whisper-quiet down draft fan that elevates with the push of a button from the Thermador stove. Off the kitchen is a study space that leads you to the main floor laundry, just off the oversized attached garage (~22x25 interior). There is also a sizeable powder room on the main. Upstairs on the second floor you get a fantastic view of the main floor living room. Down the my hall there’s a sprawling primary bedroom with a walk in closet, a 3 piece bathroom, & its own private balcony. Up here there are 2 additional bedrooms & a unique 4 piece bathroom. Down in the basement is a wide open space to set up additional family room. Down here there's 4th bedroom & a 3 piece bathroom. This home uses a boiler to heat the space & has central air conditioning. Outside you will find a large cedar deck for entertaining or enjoying meals together on warm summer nights. There's an interlocking brick patio & mature trees to provide shade in this south facing backyard. The architectural design of this home is stunning, don't miss your opportunity to own one of the most unique homes in Saskatoon! (id:51699)
4807 Betker Place
Regina, Saskatchewan
Welcome to 4807 Betker Place. This 1788 square foot, 4 bedroom, 4 bathroom home is quietly nestled in Regina's popular sub-division of Lakeridge. Located on a cul-de-sac street traffic flow is very low and a great place for you to feel safe if the kids are out playing. The exposed aggregate driveway leads to the fully insulated attached double car garage with direct entry into the home. The front foyer is large and leads to an open concept design many buyers are looking for in today's market. The kitchen is loaded with cabinetry, corner pantry, granite counters, glass tile backsplash and a full stainless steel appliance package. This home also has a dedicated dining space that leads to the covered outside deck through a set of garden doors. The living room faces into the back yard and features a gas fireplace. Completing this level is a 2 piece guest bathroom and a dedicated laundry space off the mudroom. The 2nd level includes a great bonus space with very high ceilings, 3 bedrooms including the primary bedroom with a spa like en-suite and walk-in closet. Down the hall is a very convenient 4 piece bath for the rest of the family to utilize. The basement is fully finished with a 4th bedroom, large rec room and an additional 4 piece bath. The lot is over 6200 square feet and the options in the back yard are endless. (id:51699)

