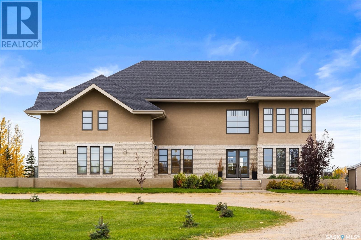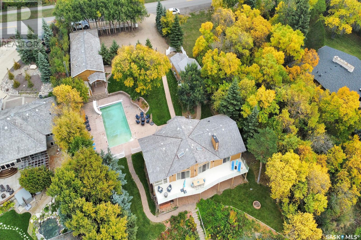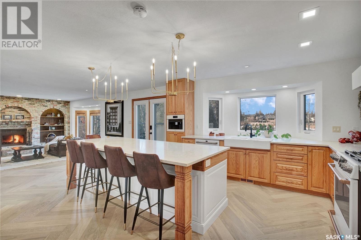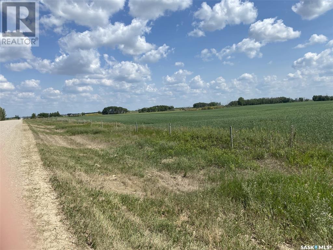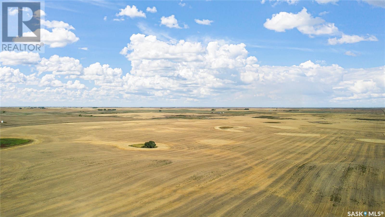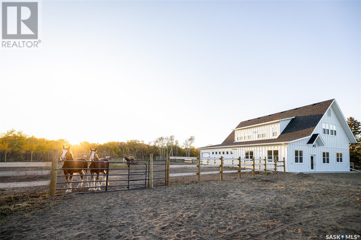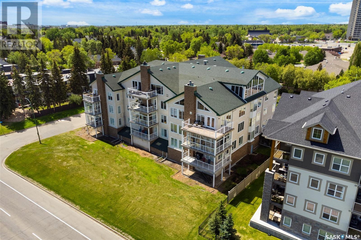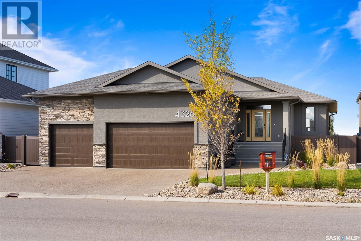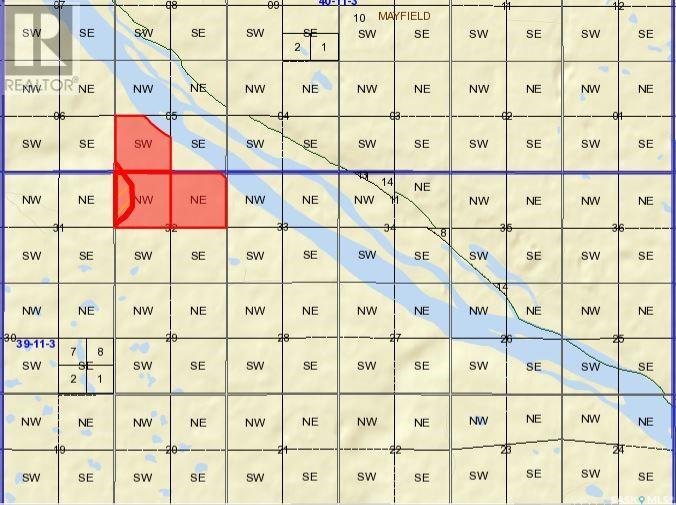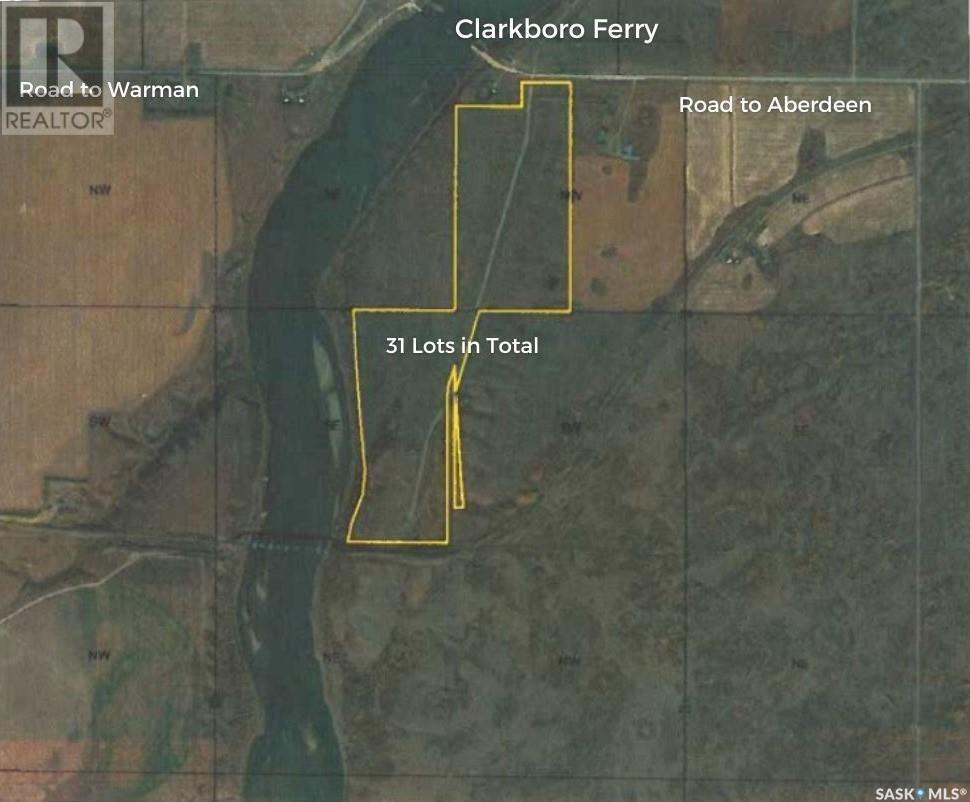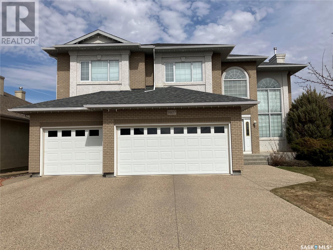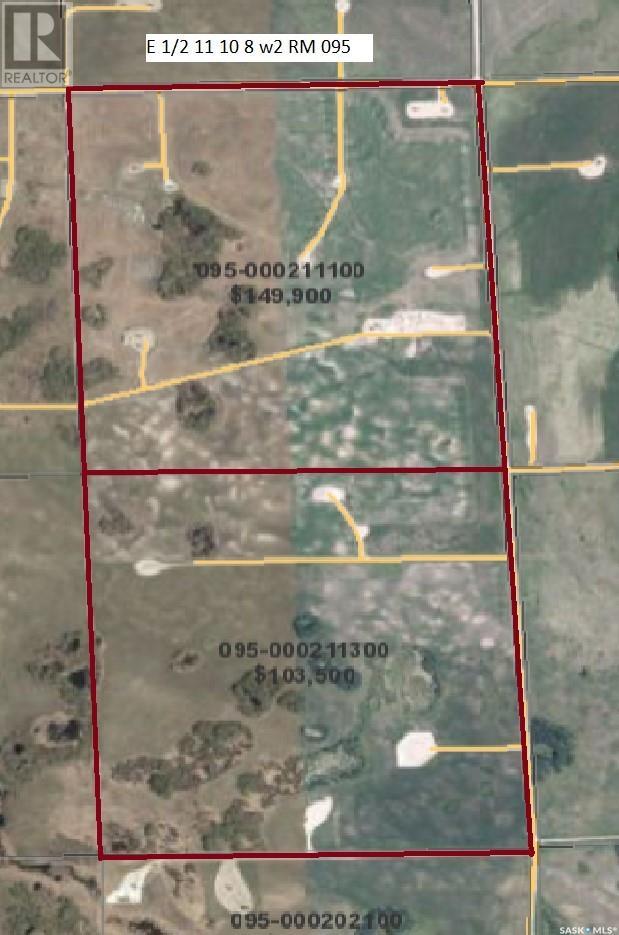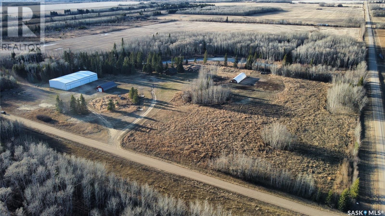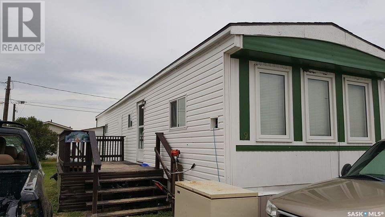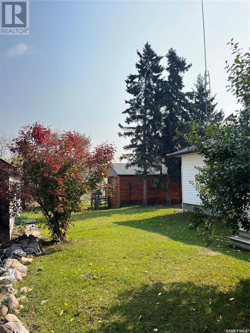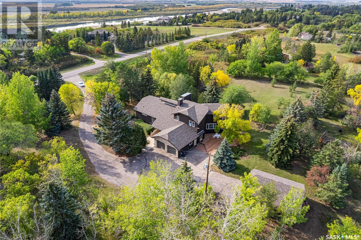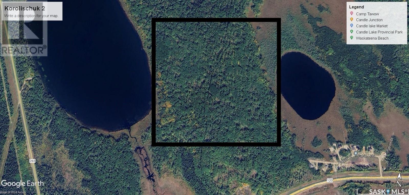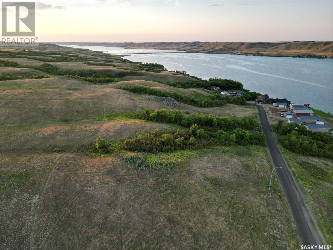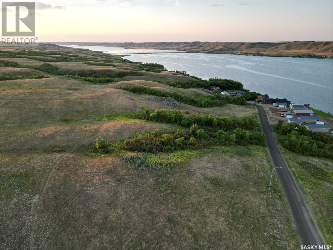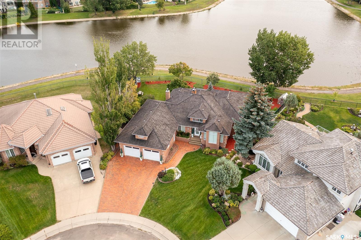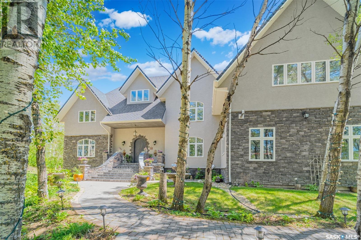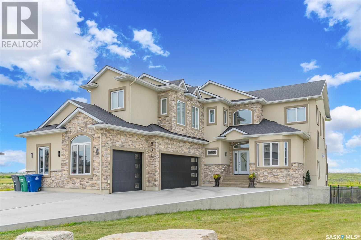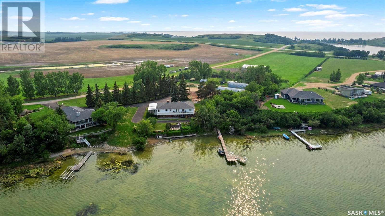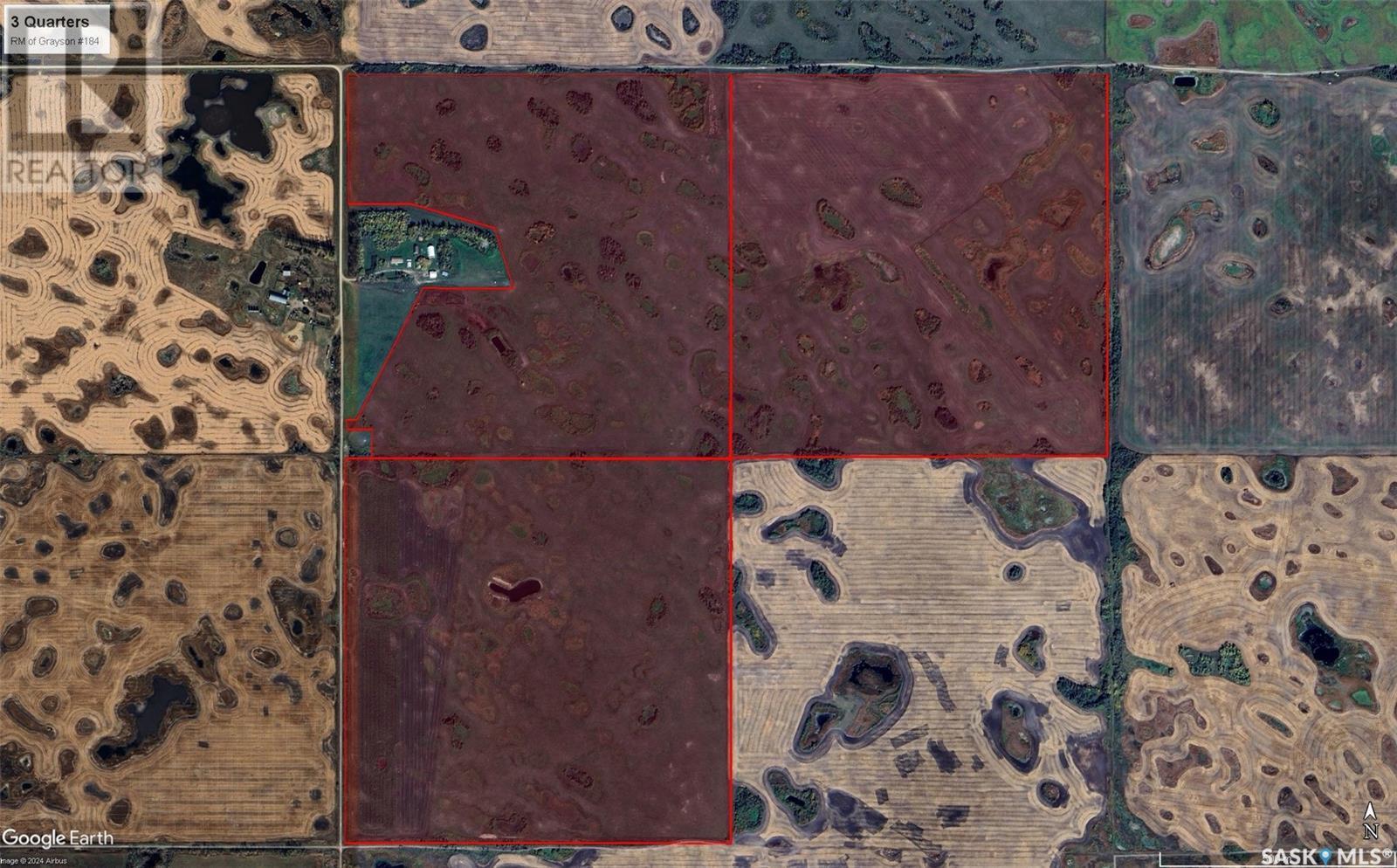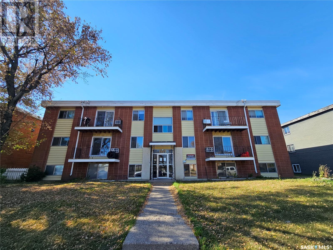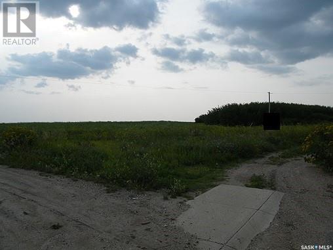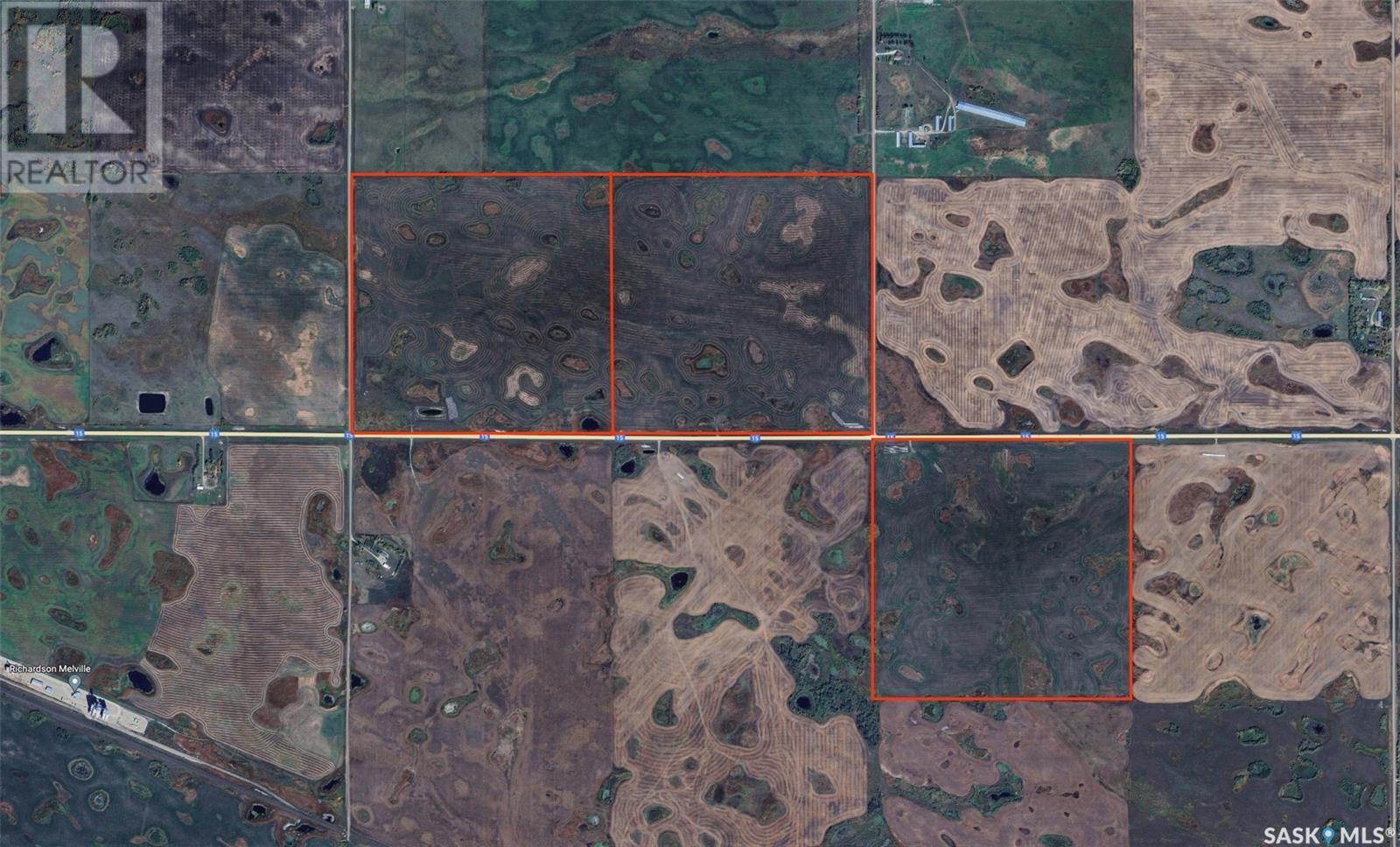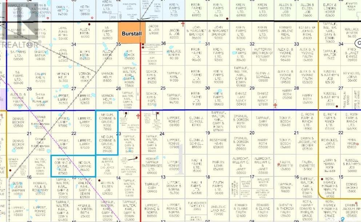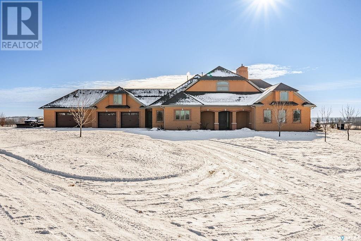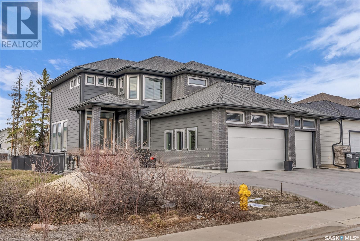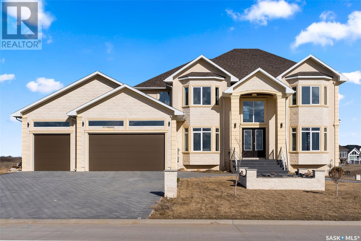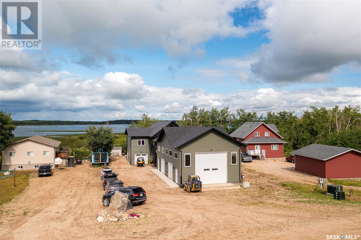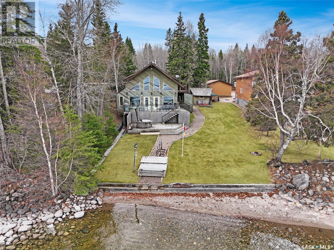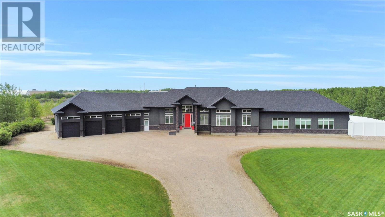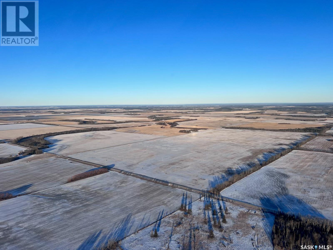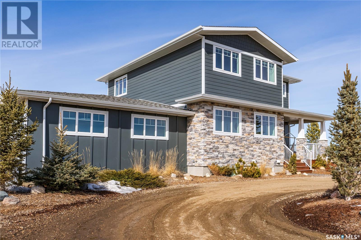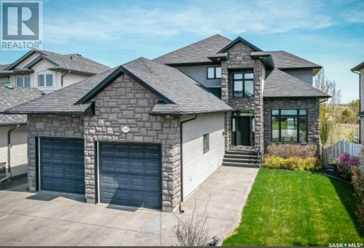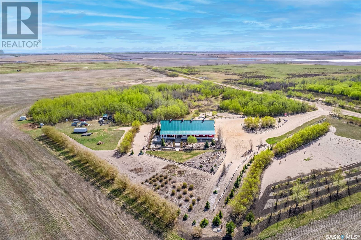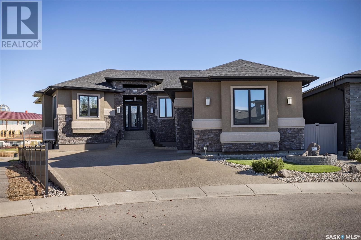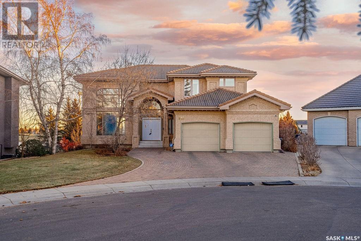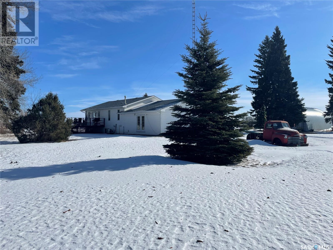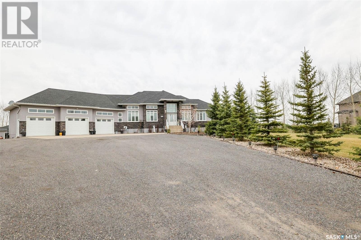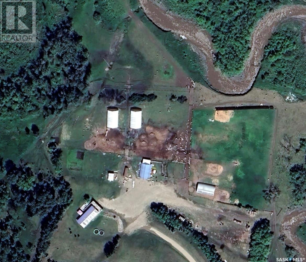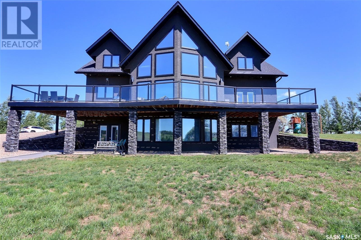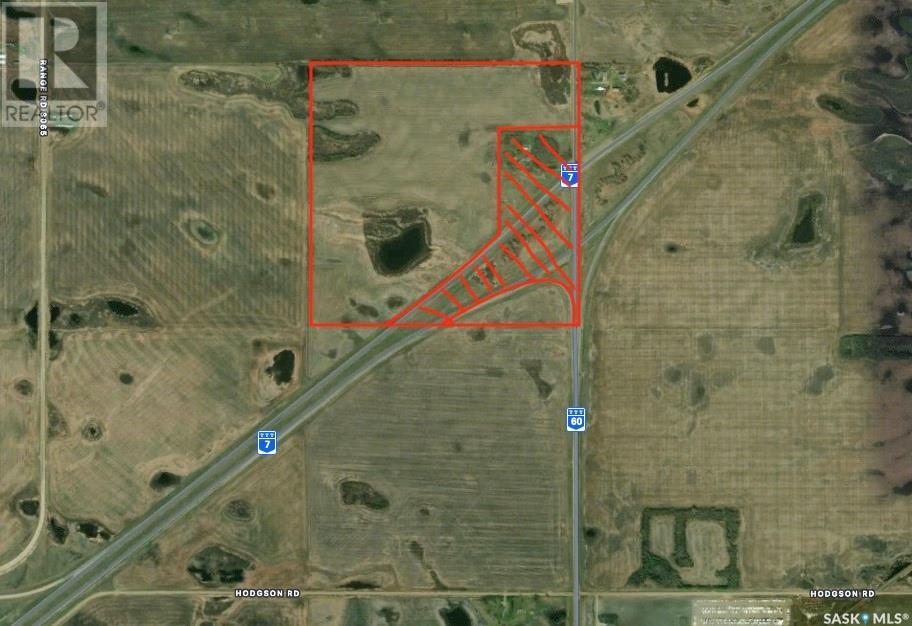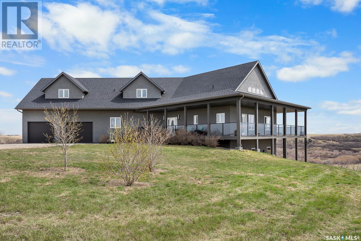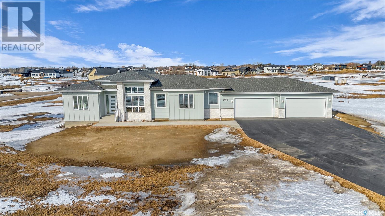Rm Of Douglas Acres
Douglas Rm No. 436, Saskatchewan
Take a look at this land listing in the RM of Douglas. This parcel includes 3 quarters of grain and small parcel of crown lease land. The Seller states that there is approx. 445 seeded acres according to the Sprayer GPS results including the road allowances and hilly topography. This parcel has good road access and excellent water drainage. The Seller has recently cleared some bush to open up a few more acres. Narrow lake is a spring fed lake that borders the North East side of this parcel. The lake would make an ideal recreation get away or water source for the pasture on the east side of the Crown Lease land. The Crown Lease transfer would need to be approved by the Ministry. Call today for more info. (id:51699)
100 Hanley Crescent
Edenwold Rm No. 158, Saskatchewan
Assumable 2.75% mortgage...inquire about details! Welcome to this custom 4-bedroom, 5-full bath home on 4.89 acres with breathtaking sunset views. With over 7,000 sq ft of living space, this home offers the perfect blend of luxury & comfort. On the main level, you'll discover a seamless fusion of casual & formal living/dining areas. The heart of the home is the gourmet kitchen with stainless appliances, 2 islands & abundance of cabinets. An office nook is your command centre for managing life's details & your weekly menus! A convenient side entrance provides a spacious mudroom & easy access to a full guest bath. The 2nd level is where luxury & function meet. Unwind in the calming spacious primary suite, featuring a massive walk-in closet and a full ensuite bath. There are 2 additional bedrooms on this level boasting ensuite bathrooms. The corner office is perfect for working from home & there is a bonus room that can easily transform into a home gym. The laundry room is a dream with lots of storage & a door that you can close off, keeping everything out of sight! The 3rd level(850 sq ft) is a blank canvas so playroom, workspace, movie/gaming space, the choice is yours. The developed walk-out basement ensures your winter evenings are cozy, thanks to in-floor heat. Enjoy a games room area & professionally designed home theatre. This level also features a 4th bedroom along with another full bathroom. A flexible swing room offers possibilities, from home-based business, additional storage, or even a change area for your future outdoor pool. The wrap around deck provides space for outdoor entertaining with views of the expansive backyard with a fire pit & space for your new hot tub! The attached double garage has in-floor heating, keeping your vehicles toasty during winter. With an additional double detached garage w/ drive-thru bay, you will have room for all your vehicles & toys! Contact your sales agent for more details & to schedule your viewing. (id:51699)
148 Katepwa Drive S
Katepwa Beach, Saskatchewan
One of a kind 4 season lakefront home with heated in ground saltwater pool, oversized triple heated garage with entertaining area, and a bunk house above the 12' x 32' single heated garage. This updated executive built walkout offers 5 bdrms, 2 baths with approx. 3000 sq ft of living space. The main floor features a vaulted ceiling & wall of south facing windows overlooking Katepwa lake, custom kitchen, new stainless steel appliances, tile backsplash, quartz counters, new flooring, fresh paint. It walks out onto a huge low maintenance deck or screened in west facing sunroom.The walk out basement offers a games room with a pool table, rec room with a natural gas fireplace, wine bar, 3 bedrooms and a bathroom with a custom tile shower. Outside the 106’ x 260’ vinyl fenced lot provides endless opportunities for entertaining with a 18’ x 40’ heated salt water in-ground pool, pool house with kitchen & 3rd bath, stamped concrete patios, outdoor kitchen complete with fridge, sink, professional grill, eating bar and stunning lake views.This unique property offers a ton of parking & toy storage. Located on Hwy 56 just minutes from the beach & golf courses and within 1 hour of Regina. There are too many features to list and this property must be seen to be appreciated. Call for your viewing today. (id:51699)
331 Emerald Court
Saskatoon, Saskatchewan
Welcome to 331 Emerald Court. Stunning 2-storey split recently renovated with a modern kitchen, herringbone hardwood floors on the main as well as many other upgrades. Located on a cul de sac backing Lakeview Park and lake. Boasting 6 bedrooms, 4 baths and 3858 sq.ft. of living space plus the basement. This home has one of the largest lots in the area and incredible views of the lake from the many windows. You will love the cul de sac location and the amazing front courtyard. Stunning natural light, spiral staircase and soaring ceilings looking up to the 2nd floor. Right off the entry is a bright and spacious living/sitting room leading in to a huge dining room that is all open to the gorgeous newly renovated kitchen. The luminous formal dining room is filled with light from the bay windows and transitions in to the kitchen. At the back of the home with amazing views of the lake and yard you will find the newly renovated kitchen with a huge island, GE Cafe' appliances and spacious butler's pantry. The kitchen is wide open to the family room with a gorgeous brick feature wall and a wood burning fireplace. The kitchen has amazing views off the lake and access to the back deck with a brick outdoor fireplace. Completing the main is a private office/bedroom with loads of windows and a main floor laundry room/boot room with garage access and a 2-pc. bath. The 2nd level is open and airy with a gorgeous bonus room and 4 bedrooms, master bedroom retreat, with private balcony, a walk-in closet and incredible 5-pc en-suite(with lake view). Lastly you will find 3 more spacious bedrooms and a 5 pc bath. The basement has a large family room, games room as well as a 6th bedroom and a 3pc bath. The yard is a lake like retreat! Play area, fire pit, room for a pool, multiple sitting areas. Views of the lake from many spots in the yard. Massive triple car garage with a side bay door to the backyard. Walk out your back gate to the lake, 2 schools, the tennis court and park. (id:51699)
Reid Farmland
Corman Park Rm No. 344, Saskatchewan
This beautiful quiet and private acreage is located just 4 miles (less than 5 minutes) south of Saskatoon on Preston Avenue and can be accessed via Highway 11, Clarence Avenue or Lorne Avenue. It has several groupings of natural trees that would make beautiful sheltered building sites. It is just ½ mile from pavement. A public school is less than a mile. The Willows Golf Course is just a few minutes away as are a hockey arena, gas stations, restaurants, car wash and Post Office boxes. Sask. Water and all other services are nearby. Most of the land is fenced and is gated at the approach. It is currently being farmed and produces an income. The land rental is arranged on a year by year basis. (id:51699)
Rm 232 Deer Forks Land
Deer Forks Rm No. 232, Saskatchewan
These four quarters of grain land are located in the RM of Deer Forks #232. The land boasts a high number of cultivated acres making for ease of farming. The soil type, topography, and stone rating vary somewhat but SAMA rates most of the land as follows: The soil is a mix of “loam” and “silt loam”, the topography is “level/nearly level” to “moderate slopes”, and a stone rating of” none to few”. There is a tenant on the land for the 2023 cropping season. There is $4,150 of income from gas wells on the property. The Seller does not know how much longer these payments will continue but they are in place at this time. There is good all season access to the land. 633.73 Total Acres (ISC), 608 Cultivated Acres (SAMA), 29 Wetland/Bush Acres (SAMA), 635,400Farmland Only Assessed Value (SAMA), 2,201 Per Total Acre (ISC), 2,294 Per Cultivated Acre (SAMA), 2.19 times the Assessed Value, Crop Insurance Soil rating is K to M. (id:51699)
B&w Ranch
Corman Park Rm No. 344, Saskatchewan
Welcome to your dream 80-acre kingdom, a quick 15 minute drive SE of Saskatoon. Adventure calls with acres of whispering trees, endless trails, and unrivalled privacy. Built in 2021, the uniquely flexible house/commercial building and versatile AG Building are your canvas for imagination. Think equestrian pursuits, creative workshops, or a quaint home-based business all nestled alongside cozy living spaces. Discover a world where your entrepreneurial spirit can roam free with limitless combos for work and home life! Picture yourself in the energy efficient work space, plotting your future castle on the ready-to-go site complete with a second separate septic system and water lines already installed. With SaskWater's robust pressurized system on the land, this means no drip tanks! Pressurized City Water! Each corner of this haven is designed for ease, animals and self sufficiency. The Barn House, boasts over 2,000 sqft, with 4 rooms, 2 baths, and a heated 24x42’ garage/shop/flex space that can be used as a family room! An enclosed 12 x 42’ carport is perfect for bikes, quads, snowmobiles, or why not add a hot tub and soak under the stars? With luxuries like A/C, Hardie Board siding, Quartz counters, and porcelain tiles, comfort meets style effortlessly. Outside, it’s fully fenced, has a vast barnyard, exclusive stallion corral, foal pens, water stations and hydrants galore, not to mention 7 KM of trails with space for a grand arena in the middle. The 40x60’ gas heated AG Building, a haven of productivity with its multi-door shop and equestrian suites, features a tack room with WC and foaling stalls. Or maybe you are a mechanic or car enthusiast. Lots of inside heated space for your toys and workshop. This isn’t just a home, it’s a launchpad for family, income ventures, and even the option of subdivision (2x5 acres or 1x10 acres). Enjoy the luxury of privacy, efficiency, and your personal sprawling park with no need to trailer your horses for a ride ever again! (id:51699)
2a-2g 1210 Blackfoot Drive
Regina, Saskatchewan
Welcome to the epitome of luxury living! This stunning residence boasts over 4600 square feet of single level living, making it an ideal haven for those seeking comfort and style. The elegant kitchen has been designed with beautiful cabinetry, granite countertops, large island, Jenn-air appliances and walnut hardwood flooring that spans the entirety of this meticulously designed home. This residence offers not only space but also privacy, with four spacious bedrooms, each with its own ensuite. The oversized primary suite includes a custom designed walk-in closet and a spa like 5 piece ensuite. Enjoy the convenience of a home office with beautiful views as well as your own fully equipped home gym. This property is in an ideal location, close to the university of Regina, Wascana Lake and downtown. This is a concrete building with secure elevator access directly into the unit. Also included are four heated indoor parking spots, ensuring your vehicles are not only secure but also shielded from the elements. This residence truly embodies the epitome of safety, comfort, and luxury living! The seller will pay your first 6 months of property taxes! (id:51699)
4326 Wild Rose Drive
Regina, Saskatchewan
This spacious bungalow has an unbeatable location in The Creeks backing the McKell Wascana Conservation Park. The backyard faces South West which means you will be able to enjoy beautiful prairie sunsets all year round. The kitchen is a dream with the smooth quartz countertops, 6 burner plus flattop Wolf gas range, extra long island, and the walk-in pantry with a prep sink. The kitchen opens up nicely to the living room and the dining room making it an ideal set-up for entertaining. Off of the living room is a sunken sunroom/family room with a gas fireplace that is engulfed in natural light. The primary bedroom is at the back of the home with a luxurious 5 piece ensuite with a tiled shower, soaker tub, and dual sinks. There is also direct access from the primary to the laundry room. Completing the main floor is a second bedroom with a walk-in closet and a 4 piece bathroom. The basement is fully developed giving you over 4000 square feet of finished living space. The wet bar has a full sized fridge, beverage fridge, and dishwasher. There is a gas fireplace off of the games room and a large rec-room that is perfect for movie nights. The home office has built-in cabinets and there are two additional bedrooms, and a 4 piece bathroom. The 32ft wide triple attached garage is insulated, drywalled, heated, painted, has an epoxy coated floor, and a floor drain. The front yard has been beautifully landscaped and the rear yard is fully fenced with deck, patio, hot tub, and putting green. Some additional features include: Control4 audio equipment, 9ft ceilings (up and down), built on piles, Hunter Douglas Electric Blind to all windows except basement bedrooms, underground sprinklers to the front/drip lines to the back, and so much more. (id:51699)
Eagle Creek Lands
Eagle Creek Rm No. 376, Saskatchewan
Amazing 459 Acres of property adjacent to and overlooking the North Saskatchewan River. Lands have great options to be used as Recreational, Pasture, Farm lands. It also a beautiful footprint of land for an Eagle Creek development to be considered. Great scenery, hunting, fishing, and all the outdoor and recreational activities you can imagine. The property is also located only minutes from Radisson and its amenities/services, as well as a small commute to the bigger centers of North Battleford and Saskatoon. Call listing agent for more information and to book your private viewing. (id:51699)
Thiessen Land
Corman Park Rm No. 344, Saskatchewan
Future 18 lots ranging from 5 to 10 acres. sites approximately development with direct access to the South Saskatchewan River is located adjacent thru Clarbore Ferry a variety of Building options; a subdivision readily available to date RM of Corman Park has not received an official subdivision and rezoning application, but they have met the landowners on various occasions to advise them on next steps toward the next concept plus permit no. 14 - 161 residential subdivision Legal SE 35, w 1/2 36-38-4 W3M Heritage Resource. Impact Assessment in October 2014 performed. Contact list agent for more details. (id:51699)
9407 Wascana Mews
Regina, Saskatchewan
Luxury, Location, and Space all in one. This gorgeous custom built 2 storey walkout home is located in prestigious Wascana View backing park/green-space and walking paths. Thoughtfully designed this home offers space for the growing family. As you step inside you will fall in love with the curved staircase and 20ft ceiling in the formal living room. The living room has a gas fireplace flanked by floor to ceiling windows and from the formal dining room you have beautiful views of the park. The kitchen has an abundance of oak cabinets with granite countertops. From the dining nook you have access to your upper balcony as well as the family room with a 2nd gas fireplace. The convenient den/office has tons of natural lights with a cutout to the family room. Completing the main floor is a 2pc bath, laundry room, and a mudroom off of the garage. On the 2nd floor there are 3 bedrooms with a 5pc ensuite and a 5pc main bathroom. The primary bedroom has a separate sitting room with a large closet and a separate walk-in closet. At the front of the home is a loft space that makes the perfect reading nook overlooking the living room and the front yard. Plus, there is a bonus room (could be 4th bed) that would make a great playroom for the kids. The walkout basement has been fully developed with a rec-room and wetbar that leaves lots of room for a games area and theatre space. There is also an additional bedroom and a 4pc bathroom. There is no shortage of storage space throughout the basement. The triple attached garage is insulated and drywalled with a big storage room to store all of your seasonal items. The front and rear yards are nicely landscaped and you do have a gate that leads to the park. This home was constructed on a floor truss system with a 4.5ft concrete crawl space that was built on piles. Some additional features include: walnut hardwood flooring, newer shingles, 2 HE furnaces (2019), 2 owned water heaters, 9ft ceilings on all three levels, and so much more. (id:51699)
Mills Half Section Revenue Property
Golden West Rm No. 95, Saskatchewan
Half section of grain land with 240 cultivated acres paid on lease and approximately 30 acres of hay land. This land has 17 current oil leases one of which is a large oil battery site. Total current surface lease revenue of $47,575 per year. Most leases are eligible for rate reviews. This would be an ideal package for an investor looking for a mix of land and oil revenue and capital appreciation. (id:51699)
Moose Range Yard/land
Moose Range Rm No. 486, Saskatchewan
Looking for a start up farm yard or hobby farm opportunity in North Eastern Saskatchewan? Here is an opportunity for 118 acres close to Nipawin, Carrot River & Tobin Lake Resort. Lots of business, agriculture, and manufacturing in the area if you are interested in the outdoors there is plenty of hunting and fishing close by. This property consists of 65 farmable acres with canola planted in 2023 growing season, 50 acres of mostly poplar bush and large man made dugout and also including a water security license that holds roughly 7 million gal of water for irrigation purposes & 3 acres of yard site which consists of a 1600 sq ft 1.5 storey home with 4 bedrooms, den & 2.5 baths. The slab, wood designed home is tastefully completed with good size kitchen, large living room with wood stove or natural gas hook up is plumbed in, large primary bedroom with walk out door to veranda. The upstairs has 3 bedrooms and a 4 pc bathroom. The spacious yard has plenty of mature trees for wind break and privacy, with numerous natural gas lines and power supply locations. A good sized 36 x 64 natural gas heated workshop with cement floor, overhead doors of 8’ x10’, and 14’ x 18’. Large metal framed and natural gas heated machinery shed or shop at 90’ x 150’ with spray foamed insulation. There is 1 - large sliding door 22’ wide x 16' high doors and 2 - 18' wide X 16' high sliding doors to drive in equipment to work on. The cement floor has drains to remove water from snow melt or washing of machinery. There are 2 - 30’ x 100’ greenhouses with water supply from dugout to grow your own food or start up business. Property has 360’ deep well with good drinking water and a 200 amp power service to yard. This is an opportunity waiting for you! Call salesperson for more info or to view!!! (id:51699)
Sunnyside Mobile Home Park
Buckland Rm No. 491, Saskatchewan
Sunnyside Mobile Home Park located minutes away from the City of Prince Albert with a total of 60 mobile home pads on 7.78 acres, 50 serviced pads with the City of Prince Albert services. Residents pay their own utilities, and maintain their mobile homes and yards. Major upgrades to the park including high efficiency sewage treatment system, sewage line upgrades, water line upgrades and replacement of all water and sewage pumps onsite. Highly profitable Mobile Home Park with strong demand with room to increase income. Developed for the new investor with low maintenance costs, strong management in place and only 3 km's away from the City of Prince Albert. Navou Mobile Home Park with a total of 32 Mobile Home Pads and 8 RV sites also available for purchase with the above property or on its own. Details available to interested parties. (id:51699)
Working Ranch
Big River Rm No. 555, Saskatchewan
This stunning ranch is 640 acres of private riverside paradise that shares nearly 2 miles of the Prince Albert National Park boundary. The ranch style bungalow, show, garage and bunkhouse are settled in the heart of a diverse landscape. With the boreal forest, valley and seedable farmland surrounding. This land is ideal for those that love the outdoors as there is ample opportunity to hunt, farm, ranch and explore the area on horseback-using the bountiful trails both inside the National Park and surrounding area. The property is fenced and cross fenced making it ideal for livestock. There is an opportunity to purchase additional business assets including horses and tac, etc. (id:51699)
25 Pony Trail
Riverside Estates, Saskatchewan
25 PONY TRAIL, RIVERSIDE ESTATES, SK Approximately 3800 sq.ft. of EXECUTIVE living space including lower level walkout located on 3+ acres in the exclusive RIVERSIDE ESTATES subdivision bordering the South side of Saskatoon. This home experienced a major EXECUTIVE upgrade completed by Legacy Homes at a cost in excess of $450,000 - MUST BE VIEWED TO BE APPRECIATED. Features a grand ceramic tiled entry, a multitude of hardwood & ceramic tiled flooring & quartz countertops throughout the home. Large living / dining room area with soaring vaulted ceiling & gas fireplace, custom island kitchen with high end appliances, EXECUTIVE & private Primary Bedroom with LEATHER Plank tiled flooring plus a spacious 5 piece ensuite (double sinks, huge shower, jetted tub), spacious walk-in closet, den area, & its own balcony overlooking a gorgeous maturely treed acreage. Then check out the 2nd level with a sitting area, 2 bedrooms, & a 4 piece bath. Off the kitchen, you will find a laundry/mudroom area & 2 piece bath leading to the garage or the backyard. Go down the short staircase to the lower walkout level with spacious family room, office, & a rec room with a 3 piece bath - plus plenty of storage room. Additional upgrades include water heater & 2 furnaces (2018), Roof Shingles (2019), Garage Heater (2020), Exterior Paint (2022), Plus new windows & blinds (2023). This is a premium executive home and in move-in condition. Call your REALTOR® today to view. (id:51699)
Candle Lake Land
Candle Lake, Saskatchewan
Here's a full quarter of land available to purchase. The property is located less than two miles from the South end of Candle Lake. It is adjacent to the East side of Bay Lake, in fact, a portion of the property is "lake-front" on Bay Lake. This secluded property is heavily treed (mostly with Poplar), and is well drained. It is a large recreation property with loads of potential , including subdividing. Consider the possibilities!! (id:51699)
Buffalo Pound Lake
Buffalo Pound Lake, Saskatchewan
Buffalo Pound Lake Development Land Available! This over 200-acre parcel package is located at Lakeview Terrace on Tatanka Drive, with potential subdivision land. Please contact for more information. (id:51699)
Lakeview Terrace
Buffalo Pound Lake, Saskatchewan
Buffalo Pound Lake Development Land Available! This over 200-acre parcel package is located at Lakeview Terrace on Tatanka Drive, with potential subdivision land. Please contact for more information. (id:51699)
411 Braeside Bay
Saskatoon, Saskatchewan
Discover Lakeside Luxury! This fully renovated Briarwood bungalow offers stunning lake views and a high end finish throughout. The entry welcomes you with soaring 13 ft ceilings, leading to a state-of-the-art Capella kitchen with waterfall quartz countertops. Both the upstairs and downstairs Kitchens, feature high-end appliances, enhancing both functionality and style. The primary bathroom features a Kohler shower system with body sprays and a large freestanding tub positioned to overlook the lake, creating a peaceful retreat. Each element of this home is designed with the highest standards, including a dedicated ‘mother-in-law’ suite, perfect for extended family or guests, offering both privacy and comfort. The expansive lower level includes a large recreation room—ideal for a fitness center or family entertainment area (the options are endless!). Car enthusiasts will appreciate the triple heated garage with a specialized HRV system to ensure optimal conditions for vehicles. Enjoy morning coffee and evening drinks on the heated patio overlooking the lake! And there’s more - the beautifully designed garden featuring illuminate brick steps, flowerbeds, raised garden boxes- invite relaxation and outdoor gatherings. Four sheds, one heated, offer additional storage and flexibility. This property not only promises luxurious living but also delivers a practical layout perfect for everyday comfort and grand entertaining. Experience a home where every detail caters to high-end tastes and practical needs, arrange your showing today. (id:51699)
Private Oasis Acreage
Dundurn Rm No. 314, Saskatchewan
Wow. Welcome to this fabulous luxury oasis in the prairies located at 7 Pelletier road-Cobble Lane Estate. As soon as you set foot into this fabulous two-storey walkout mansion, you will be impressed by the grand entrance, luxurious finishings and amazing large windows and views from almost every room of the house. The 4.95-acre lot that is 70% treed and professionally landscaped offers one grand entryway, grand living rooms, large formal dining room, stunning kitchen and smaller spicy kitchen, two large private balconies, elegant wood-burning fireplaces, and 4 1/2 bathrooms, and one large bonus room with attached 4-piece bathroom, all tiled. The walkout basement is currently in framing stage. The basement is framed featuring large windows, 2 bedrooms, a den, bathroom and access to a beautiful patio space with stunning landscaping. It also features a 3-car attached heated garage. Special features of this home include: spray foam insulation on the whole house, making it very affordable to heat, professional landscaping, trail around the property, hardwood floors throughout, 2 furnaces, 2 air conditioners, triple pane windows, sprinklers and drip line system, custom wood burning fireplace with stone and a fan to heat the house, landscaped to perfection, outdoor fireplace used for bbq and a smokehouse. Amazing private home, with amazing views!! One of a kind! (id:51699)
651 Bolstad Turn
Saskatoon, Saskatchewan
Welcome to 615 Bolstad Turn overlooks the Meewasin Northeast Swale-come home & savour the opportunity to relax in a peaceful environment surrounded by the sights, sounds & scents of nature. Pristine 2 storey walkout home! Enjoy grand spaces, warmth of natural gas fireplaces, a sleek kitchen with 10' island where your family and friends will surely hang out. This kitchen: highly functional space with ample working surfaces, storage, beautifully detailed with quartz counters & backsplashes. Professional appliances: sub-zero refrigerator, gas range & oven, wall mounted hood fan, dishwasher & microwave. A walk through pantry with floor to ceiling shelving leads into the boot room with direct entry to garage. Main floor laundry & two piece bathroom with in floor heat complete the main floor. The custom garage is a continuation of the home’s living space-it's as stylish & functional as the rest of this home with an epoxy floor coating, in floor heat-making it a more user-friendly space for of course parking cars but also for storage, sports equipment, workbench, flat screen tv & beverage fridge. The deck off the main floor spans the entire length of the home which is about 460 square feet of outdoor living space-dining, kicking back & sunsets. On the 2nd level has a spacious bonus room, luxurious master bedroom with gas fireplace, 5 piece ensuite, dressing room & 250sq.ft. deck to enjoy the view while sipping morning coffee or an evening nightcap. Completing the 2nd floor-2 bedrooms & 4 piece bath. 2,860 square feet of beautifully detailed space +there's a walk out fully developed with a family and games room, bedroom, bathroom, mechanical and storage rooms. Your location & view: The Northeast Swale-a natural prairie landscape within City limits with unique ecosystems - native prairie grasses & natural wildlife corridor to the South Saskatchewan River. View today! (id:51699)
1 Sleepy Hollow Road
Murray Lake, Saskatchewan
WOW! Great east facing lakefront year round home and Storage buildings at Murray Lake on Sleep Hollow Road, This is not your typical Lakefront property, as it is situated on 2.89 acres of land with the opportunity for an abundance of year round storage with 2 steel quonsets with full concrete floors and power. One quonset has a chain link fenced compound. The home is spacious and bright with a beautiful lake view, abundance of counter space, double built in ovens, open concept eating area leading to garden doors to the full length deck overlooking a beautiful patio area with fire pit. There is a total of 4 bedrooms (2+2) and 4 bathrooms. The primary bedroom has a 3 piece en-suite. There is a large 3 season sunroom (gas fireplace) on the south side of the home and a direct entry garage to the home. The walk-out basement features a wet bar, large games area and family room area with a natural gas fireplace, 2 bedrooms, 4 piece bath and a separate laundry room with cabinetry. Your quests have a RV parking pad with power, water and sewer hookup. You will love an appreciate the mature trees, garden area and landscaping on this property with an asphalt driveway to your home. View this property for the Lifestyle and or your retirement needs. (id:51699)
3 Quarters Grainland Near Melville (Prinsloo)
Grayson Rm No. 184, Saskatchewan
463.72 acres of excellent producing land south of Melville, SK in the RM of Grayson #184. This land is located in the black soil zone and consists of Oxbow Loam soil association and texture. SCIC soil classifications are 1 G and 2 H. SAMA field sheets identify 381 cultivated acres with a 57.47 soil SAMA Final Rating Weighted Average. There is good access to the land, and all three parcels are contiguous and can be farmed as one field. There is full perimeter fencing and cross fencing on the land. Note that the Seller will consider removing the interior and cross fences prior to seeding at the Sellers expense upon request of the Buyer. The land is available for the 2024 cropping season. Contact listing agent for more information. (id:51699)
1109 W Avenue N
Saskatoon, Saskatchewan
Calling all investors — a turn-key property ready to be added to your portfolio! Excellent 12 suite apartment building investment opportunity that is very well maintained. This building is made up of eleven 2-bedroom units and one 1-bedroom unit. Majority of the units have been updated as of late with improvements of flooring, ceiling fans, windows, doors, balconies, counter tops, kitchen cabinets, light fixtures, air conditioners and painting. There is an electrified parking spot with each suite to help you through the winter months and each suite above ground level has an air conditioning unit for the summer months. Contact today for more information! (id:51699)
Par 18 Sandpiper Road
North Battleford, Saskatchewan
Excellent parcel of land for future residential development within the city limits of North Battleford. North Battleford is a growing City and Kildeer Park Neighborhood is a sought after area (id:51699)
Melville 3 Quarters
Cana Rm No. 214, Saskatchewan
Three quarters of really good farmland just two miles east of Melville! 426 farmable acres APV. Oxbow Loam Soil class H,K, and J. Currently in hay production, but previously cropped. Pure alfalfa for 3 years, this is year 4. Gentle slopes with slight to moderate stones. Average assessment is $195,033. Total assessed value is $585,100. Final average soil rating is 54.25. Asking 2.2x assessment. (id:51699)
C. Neigum Farm
Deer Forks Rm No. 232, Saskatchewan
Excellent parcel of land near Burstall, Saskatchewan. Total of 643.23 acres with approx. 618 acres cultivated. All four quarters are rented for the 2023 year. Rent is on a year-to-year base. Four quarters are together just South of Burstall. Buy before yearend and start farming in 2024! (id:51699)
Kinnaird Lake Acreage
Shellbrook, Saskatchewan
Like nothing else in Saskatchewan! The quality and craftsmanship of a European mansion! Situated on a 1/4 section of land complete with a private lake. Custom millwork throughout including 12” alder trim, base, case and wainscoting. The 21ft high ceiling & a traditional wrought iron chandelier highlight the floor to ceiling stone hearth and mantel of the show-stopping wood burning fireplace in the great room. The chef's kitchen comes complete with luxury appliances, copper farmhouse sink, 10ft island, granite counters, 36” wide induction stove with pot filler, 2 wine racks, & copper accents. The 2nd kitchen is like walking into a Tuscan dream with its gas burning stove, wood burning pizza oven, & gorgeous views of the lake. The formal dining room overlooks the lake and has a coffered ceiling with geometric wooden inlay. The den has another coffered ceiling inlaid with mahogany. The primary suite runs along the back of the house with another breathtaking view of the lake and a glorious ensuite with double vanities,an oversized walk in shower & jacuzzi tub in its own niche with a 270° view of the prairie. You also have a dreamy walk in closet with built ins & a coffered ceiling. 2 more huge extra bedrooms with large windows are situated on the main floor. A 4pc bathroom with rustic tile & granite countertops is located near the bedrooms & den. The second floor loft has a charming bonus room with a vaulted ceiling, & a bright and sunny playroom. An additional bedroom with a gorgeous view of the lake would make a fantastic yoga room or office. The 2nd floor also features a 2 pc bathroom. Enjoy the convenience of a large main floor laundry room complete with granite countertops, & sink. Off of the mudroom you have a 3 pc bathroom & access to the heated 6 car garage.Above the garage is a giant loft.Outside you will find a heated & insulated chicken coop, fantastic landscaping, an outdoor hearth and so much more! 10 mins to Shellbrook,40 mins to PA. Must see to believe! (id:51699)
559 Atton Lane
Saskatoon, Saskatchewan
Welcome to luxury living at its finest and in a premier Evergreen location! As you enter, you'll be greeted by the grandeur of the 18 ft ceiling in the great room and floor-to-ceiling windows, complemented by a stunning marbled two sided gas fireplace - a true centerpiece of comfort and style. This home has four bedrooms and four bathrooms, offering space for both relaxation and entertainment. Laundry located on both the main floor and second level. The primary bedroom features a private balcony and spa-like ensuite bathroom complete with an air jet tub, a tiled shower with five shower sprayers, a built-in vanity, and a walk-in closet with custom shelving. Upstairs, two additional bedrooms are connected by a Jack and Jill bathroom, complete with a heated towel bar for added luxury. A cozy seating area on the second level with a gas fireplace provides the perfect spot to unwind. The main floor has nine-foot ceilings and a gourmet kitchen, equipped with many cabinets and drawers, under cabinet lighting, and stainless appliances—a chef's dream! Throughout the home, you'll find tile and high-end carpet. Central vacuum and central air and a built-in audio system. Venture downstairs to a cozy family room with ceramic-tiled fireplace and a wet bar with space for two mini fridges. The current gym space was designed with versatility in mind, making it ideal for a wine room with a vanee system already in place. Projector rough-ins in both the family room and bedroom. Additionally, a $50K upgrade includes a basement drainage system and triple sump with battery backup ensuring. A three-car heated garage with epoxy flooring. Backing greenspace and walking paths, the backyard is landscaped with underground sprinklers, a stamped concrete patio and a shed. The 12x8 garden doors slide open to a covered deck with gas bbq line and wired for TV. In-floor heat in basement & garage with all tiled floors on top two levels electrically heated. Don't miss your chance to make it your own! (id:51699)
381 Spruce Creek Crescent
Edenwold Rm No. 158, Saskatchewan
381 Spruce Creek Crescent in the RM of Edenwold, this custom-built 2-story residence spanning 3868 square feet is a breathtaking sanctuary offering an array of stunning features for an unparalleled living experience. Step through the grand double front doors into the majestic foyer with its soaring 22-foot ceiling, exquisite staircase, and abundant natural light. Throughout the main floor, 10-foot ceilings adorned with LED strip lights create an atmosphere of grandeur, complemented by drop ceilings and recessed pot lights. The family room, featuring a double-sided fireplace shared with the great room adjacent to the kitchen, offers a harmonious blend of comfort, privacy and sophistication. The dining room leads to a covered deck, perfect for alfresco dining or relaxation. The kitchen, with its two-toned cabinetry, granite countertops, and stainless steel appliances, is a culinary masterpiece. Completing the main floor is a bedroom and 3-piece bathroom, along with a mudroom seamlessly integrated with the garage. Ascend the staircase to the second level, where luxury and comfort abound with four generously sized bedrooms, laundry, a bonus room and much more. The primary bedroom suite offers a cozy electric fireplace, lavish 5-piece ensuite featuring a two person soaker jet tub, and continue through to the custom closet. The second bedroom features a 4 pc ensuite, 2 additional bedrooms and a 4 pc bathroom finishes off the second floor. Directly off of the bonus room give you the covered balcony overlooking the rear yard. The fully finished walkout basement offers a spacious recreational room, electric fireplace, wet bar, games room, additional bedroom with ensuite, and another 3-piece bathroom, ensuring comfort and convenience for all occupants. This home offers endless features and personality to make your own for many years to come! (id:51699)
317 Ravine Road
Big Shell, Saskatchewan
Welcome to your year around dream waterfront property at the beautiful Aspen Ridge Estates on sought after Big Shell Lake. Enjoy the winter months by spending the days out on the lake ice fishing or snowmobiling the many trails in the area and come home and snuggle up in front of the fireplace! This is a 2 storey executive property with superior craftsmanship featuring high end finishing such as new red oak hardwood floors, granite counter tops, gas stove, gas fireplace with stone work, stainless steel appliances, custom blinds, built in custom cabinetry just to name a few nice upgrades. This property features 5 spacious bedrooms, 3 bathrooms. There is 608 sq ft lake view deck as well as a 460 sq ft deck that connects to the mezzanine in the garage. Attached single garage has been turned into a workout gym, it has direct entry featuring with a sink, floor drain, as well as drive through doors if you would like it for a garage as well. There is an acorn stair lift installed for mobility and or hauling items up the stairs. Enclosed storage under the deck, fire pit area, and tiered walkway to the lake leading you to the boat dock/lift. The 30x50 shop was built in 2015, it has a 15 ft overhead door and two 8 ft overhead doors. There is a mezzanine in the shop that measures 8x30. It has a private well, water softener included, this property has too many features to mention and is a must see to appreciate. The property is being sold fully furnished and with all appliances. It also comes with the dock and all the toys, including: natural gas Generac generator, John Deere skid steer with attachments, Boat (Lowes Tri-toon 21’ with 150 HP Merc), 2014 Arctic Cat snowmobile, Can-Am 800 Side by Side, 2015 Kawasaki ATV, dock & boat lift. Quick possession available. (id:51699)
18 Candle Lake Drive
Candle Lake, Saskatchewan
LAKEFRONT!! Welcome to #18 Candle Lake Drive, located in the Clearsand Subdivision. Dream spot, with crystal clear waters, amazing views, & lake access. This gorgeous A-frame offers over 2000sqft of living space, 5 bedrooms, 2bathroom. The open concept and well thought out layout provides an abundance of natural light and a sense of balance and warmth throughout the house, all while maximizing your panoramic lake views. The main floor showcases, mudroom, 2 nice size bedrooms, 3pc bathroom with a steam room, main floor laundry with easy access to the all utilities. Updated kitchen has tons of counter and cupboard space with double corner pantry, stainless steel appliance, built-in dishwasher all while taking advantage of gorgeous views of the water. The central bar/island area serves as the ultimate hub for entertainment, offering an inviting space where guests can gather and socialize in style. Adjacent to the kitchen, a cozy tuck-in dinning area awaits. Wonderful living room with vaulted ceiling, showcasing a towering brick wood fireplace. Step through the patio doors to unveil a spectacular outdoor retreat, featuring a sprawling two-tiered deck that offers abundant space for relaxation and entertainment, complete with a rejuvenating firewater hot tub, all while being treated to serene lake vistas. The secluded back deck and firepit area provide a snug and intimate ambiance, perfect for cozy gatherings under the stars.Upstairs is bright and open, with addition 3 oversized bedrooms, family room with separate deck access and loft area for enjoying your quiet time or office space. The residence includes a spacious 24'X20' garage, complete with a delightful loft area that presents an ideal haven for the kids to retreat. Package includes Marina berth at Clearsand Subdivision, dock & lift permit (2permits), aluminum dock inc, wood/storage sheds, Cedar Siding, asphalt driveway, alarm system, lake water, & 1500gal septic. Don't miss out on this wonderful LAKEFRONT!!! (id:51699)
129 Slater Crescent
Edenwold Rm No. 158, Saskatchewan
Welcome to your new home! This impressive 2429 sq' walkout bungalow is an absolute must-see. Situated on 4.92 acres in the desirable Mission Pointe area, this home offers a refreshing country lifestyle with breathtaking sunset views, abundant wildlife, and a serene backdrop of expansive pasture land. Privacy is paramount here, making it an ideal retreat. The large north-facing covered deck is perfect for entertaining while playing in the 15x30 above-ground pool with a gas heater and water slide. With well-established trees on drip lines and over 100 underground sprinklers, this property boasts a lush landscape maintained by a Rainbird timing system. The reliable 50 ft well provides 35 gallons per minute, of inspected and drinkable water. Step inside to discover a beautifully designed open concept that welcomes you with 20' vaulted ceilings, a custom-built kitchen with modern acrylic cabinets, a large island, a walk-through pantry, a commercial-size fridge freezer, and double wall ovens. The living room offers an excellent space with a gas fireplace and a granite waterfall. The primary bedroom offers vaulted ceilings, a luxurious 5-piece ensuite, and a walk-in closet. Two dens can serve as additional bedrooms, along with a full bathroom. The laundry mud room has a half bath and provides access to the 4-car garage measuring 58X30, featuring in-floor heat, floor drains, a separate entrance to the basement and a white acrylic trusscore wall for a wash bay. The walkout basement boasts 9' ceilings, in-floor heat, a family room, a wet bar, a games area, a home theatre room with storage, 2 bedrooms, a full bathroom, and ample storage in the utility room. The rec/shop area measures 50X30 and has in-floor heat, AC, floor drains, soundproof insulated walls, and a rough-in for 3 garage doors. This perfect home is waiting for the next perfect family to call it their own. Don't miss out on this incredible opportunity! (id:51699)
317 Acres Rm Nipawin
Nipawin Rm No. 487, Saskatchewan
Nearly perfect 1/2 section, that has been farmed as one piece in the RM of Nipawin, the heart of prime grain growing Saskatchewan prairieland. Here we have 317 titled acres, with 314 cultivated SAMA (tenant pays for 310 acres). Final averaged soil rating is 44.75, with level to gently sloping topography, few to no stones and year round access. Land like this doesn't hit the open market in this area very often do not miss the chance to increase your land base or investment portfolio. Priced at $4000 per cultivated acre. Seller is willing to consider to renting back, good competition in the area for other renters as well. Contact your favorite Ag agent for more details. (id:51699)
93 Grandview Trail
Corman Park Rm No. 344, Saskatchewan
Welcome to 93 Grandview Trail, a stunning country retreat just minutes from Saskatoon. Embrace the natural beauty while enjoying the convenience of city amenities and close proximity to schools. This exquisite 2250 sq/ft home sits on 2.23 acres of lush prairie landscape. The open concept layout, adorned with maple hardwood floors and tile, exudes modern elegance and charm. Crafted with quality and durability in mind, the house stands rock-solid, and must be experienced first-hand. Abundant natural light bathes the entire house from all angles throughout the day, creating a bright and inviting atmosphere. The gourmet kitchen is a chef's delight, featuring a massive island and high-end stainless-steel appliances, including two dishwashers, a 6-burner gas stove, and a built-in refrigerator. A well-appointed walkthrough pantry conveniently connects the kitchen to the laundry/mudroom and the attached heated 3-car garage. Head upstairs to find a versatile bonus room that doubles as a bedroom, offering flexible living space to suit your needs. There are an additional 3 beds up including the primary bedroom, complete with a walk-in closet and a luxurious 5-piece ensuite, for ultimate relaxation and comfort. Outside you will discover a backyard oasis, featuring a multiple-tiered deck, gas fireplace, BBQ hookup, pizza oven, putting green, and a play structure for the kids—perfect for outdoor gatherings and family fun. This beautifully manicured yard comes with drip system irrigation, ensuring effortless maintenance. Entertain with ease in the fully finished basement, complete with a massive family room. The entire house is wired for sound, providing an immersive audio experience throughout. Additionally, an extra double detached garage offers added convenience and storage. Don't miss the opportunity to make this stunning country retreat your own. Schedule a private viewing today and discover the perfect blend of luxury, comfort, and natural beauty in this exceptional home. (id:51699)
739 Beechdale Way
Saskatoon, Saskatchewan
Gorgeous luxury Briarwood 2 story, fully dev w/walk out basement, overlooking scenic Donna Birkmaier Park! 2864 square’ on 2, 4 beds, 4 baths, plus den. Upon entering this stunning large home, you are greeted with a grand 2 story entry, a feature staircase, and a formal sitting room, leading into the open concept living / dining / kitchen area, encased with large windows across the entire back of the home capturing endless views of the grasslands. The kitchen is large and well equipped with many cabinets, high end appliances, island, induction cooktop, and solid wood cabinets, with granite counters and a tile backsplash. Dining and living areas are adjacent and oversized, living room has a gas f/p. Main floor den / bonus room, plus a boot room, 1/2 bath and entry to garage also on main. The second level features a large loft area, with 3 very large bedrooms, a nicely equipped laundry room, and a lux 5 piece ensuite leading to a walk in dressing area. Views from the master suite are surreal! The basement is fully developed with a huge games area / family room with more large windows across entire back of home, tile flooring with infloor heat, a 2nd gas fireplace, a wet bar, and a large bedroom / flex room with walk in storage, plus a 4 piece bath and utility room. Additional features include, 10’ ceilings on main, underground sprinklers with 3 zones, on demand hot water, in floor heat in baths and entire basement, 2 heating/cooling zones, covered lower patio, upper deck iron fence in rear, custom blinds, fresh interior and exterior paint, central air, much more. (id:51699)
Turtle River Quarter
Turtle River Rm No. 469, Saskatchewan
ONE OF A KIND PROPERTy. Explore a serene and spacious lifestyle at Turtle River Quarter, a unique property spanning 159.63 acres, located just 13 km from Edam and 62 km from North Battleford. This magnificent property features a mix of 90 acres of cultivated land leased annually and a beautifully landscaped 3-acre homestead with Turtle River gracefully meandering through the property. The main residence, constructed in 2013 with top-quality materials, offers 3,060 square feet of comfortable living space accentuated by 10-foot ceilings, custom maple wood cabinetry, and rustic stone fireplace, that add warmth and character. The house has three spacious bedrooms, each with walk-in closets—the master featuring an ensuite bathroom and custom Fir storm door access to the stunning outdoors. Outdoors, enjoy extensive recreational features including a fire pit, two-tier deck, large garden space, orchard, a 100-yard shooting range and hunting blind. The property also includes a massive, heated 2,940 square-foot attached shop with ample workspace and storage solutions, ideal for both personal and professional use. Turtle River Quarter combines rustic charm with modern conveniences, making it a perfect retreat for nature lovers and those seeking a peaceful country lifestyle. (id:51699)
4144 Green Willow Terrace E
Regina, Saskatchewan
Welcome to this exceptional, custom-built Century West Home equipped with Savant home automation system. With 4,124 sqft of total living space, backing a park in the Greens On Gardiner, this property is a mix of timeless design and quality craftsmanship. Upon arrival, you'll notice the spacious driveway and a dream, heated, triple attached garage completely finished. The exterior showcases large windows, stunning stonework, and acrylic stucco, all complemented by 8’ double wooden entry doors. Inside, the main floor boasts 10-foot ceilings through this custom floorplan. The foyer welcomes you with a two-way gas fireplace and a front sitting room. The kitchen demands your attention with an abundance of two-tone cabinetry, stainless steel appliances and a picturesque view of the park. To one side of the generous dining area, you are welcomed into the 3 season sunroom with a serene view overlooking the park, and to the other side, your main living room with second gas fireplace, and built in shelving. Glass French doors lead to a versatile office or secondary bedroom. The primary bedroom includes a spacious walk-in closet and a breathtaking 5-piece ensuite. This level is completed with a laundry room and a 2-piece bathroom. In the walkout lower level you are captivated with the open concept design, large windows offer stunning views of the manicured maintenance free backyard and patio. The basement features two more bedrooms, each with walk-in closets, and a gym area. Entertaining is made easy with a wet bar, full-sized fridge, built-in dishwasher, and microwave, all connected to a spacious family room wired for surround sound. The basement also includes a 4-piece bathroom, a games area and a storage/utility room with expansive built in cabinets for organization. Built on a crawl space, this lower level feels like anything but a “basement”. The wow factor truly is an understatement for this property. Don't miss the opportunity to make this dream property your own. (id:51699)
823 Braeside View
Saskatoon, Saskatchewan
A rare opportunity! 823 Braeside View offers three levels of spectacular views overlooking the lake in Briarwood. This beautiful two-story with a walkout basement that has been fully renovated on the top two floors. The main floor has a spacious front entrance, leading into an amazing living room and dining room with 20 foot ceilings and windows showing off the breath-taking view. The fully updated kitchen with an eat-up breakfast area shares this view and has a massive island, stainless steel appliances, custom tile backsplash, and a charming and functional beverage station with its own sink, bar fridge and gorgeous floating shelves. This leads into a cozy family room right off the kitchen. This floor is also home to an office, gorgeous two-piece powder room, and a large functional mudroom/laundry room with custom cabinetry, floating shelves, cubbies and lockers. The second floor is home to the primary suite with two large walk-in closets, an updated five piece en suite and more lovely views. Up here you will also find another updated four piece bathroom and two more large bedrooms, each with its own walk-in closet. The basement is home to a great room (that walks out into the spectacular backyard), a library/gym, two bedrooms, two three-piece bathrooms, a large storage room, and a mechanical room. This home has on-demand hot water and air conditioning . The oversized attached, double garage has lots of room for vehicles, bikes, and strollers, and a workstation. The backyard is a dream. There's a large deck off the kitchen and a beautiful walkout patio off the great room in the basement. Here you will find an all-season swim spa great for relaxing or doing laps. The entire property is beautifully landscaped and sits on a quiet prestigious court in Briarwood. Call for your showing today. (id:51699)
Harrison Farm - Torch River Rm
Torch River Rm No. 488, Saskatchewan
Welcome to the epitome of rural living! This exceptional farm property, is a harmonious blend of vast expanses and intimate homestead charm. This listing encompasses the NE 36 - 52- 14 W2nd quarter, sprawling over 159.74 acres, and the SE 29-52-13-W2nd quarter, offering an additional 118.93 acres. The proximity of these quarters, only an 8-minute drive apart, ensures the perfect balance between convenience and seclusion. The focal point of this property is the captivating home quarter, where an oasis-like yard welcomes you with open arms. A covered gazebo stands as a testament to the tranquil retreat this farm provides, surrounded by an abundance of fruit trees that paint the landscape with colors of each season. The residence on the home quarter, a testament to thoughtful design and modern comfort, was built in 2000. Boasting 1920 square feet of living space, the house is complemented by a finished partial basement that adds another 1200 square feet of versatile living area. Within this spacious abode, discover four bedrooms, four bathrooms, and an oversized living room that bathes in natural light, creating an inviting atmosphere for relaxation and entertaining. Meticulously maintained and continually upgraded, the home has seen recent enhancements, including the replacement of all kitchen appliances in 2023. The shingles were replaced along with a fresh coat of paint throughout the entirety of the house. The primary bedroom is a haven of tranquility, featuring a generously sized walk-in closet and an ensuite for your convenience. A heated 48x36 workshop, conveniently located close to the house, opens the door to various adventures and creative pursuits. One of the standout features of this farm is its natural gas utilities, eliminating the need for propane and providing cost efficiency, particularly during the winter months. Embrace the warmth and comfort of country living without compromising on modern amenities. * AERIAL PHOTOS COMING SOON* (id:51699)
35 Hanley Crescent
Pilot Butte, Saskatchewan
A stunning Stone Pointe Estates acreage just minutes from the city, this home offers the convenience of city amenities and the privacy of a quiet country setting. Expansive walkout bungalow offering approx 4000 sq ft of luxury living nestled amongst expansive greenery. Superior construction and design offers a wide open floor plan with beautiful views of the meticulously landscaped, treed and groomed grounds. Generous entry leads to a massive great room with a wall of windows, gas fireplace, chef's dream kitchen, huge centre island and large dining area with garden doors leading to a raised deck overlooking your estate. Generous primary suite with full private bath and walk in closets. 2nd bedroom, guest bath and handy laundry/mudroom. Lower walkout level offers a massive recreation room with fireplace feature wall, 2 large bedrooms, separate wet bar and games room area and 3pc bath. Huge additional living space on the covered stone patio off the lower level is completely enclosed, heated and perfect for large gatherings offers a luxury indoor/outdoor space. Top quality materials and mechanicals throughout. Huge 26x40 attached garage is finished and heated with oversized center door. Additional detached garage is 27x36. Well established landscaping has an abundance of mature trees offering a forest like canopy of privacy encircling the fully fenced estate. House on town water. Underground sprinklers work off 7 zones from the private well to keep the grounds lush. Sweeping front and side driveways offers parking for all guests and additional RV vehicles. Truly a one of kind property. Call for a private viewing! (id:51699)
Kaposvar Creek Sheep Farm
Spy Hill Rm No. 152, Saskatchewan
Kaposvar Creek Sheep Farm is the complete package for a buyer in search of a turn key operational sheep farm located in the breathtaking Qu'Appelle valley situated in the RM of Spy Hill No.152 just minutes from Tantallon. The 300+ acre package offers a 1500 Sq Ft home with 4 bedrooms 2 bathrooms with a gorgeous wrap around deck overlooking your farming operation. Updates include new water bowls X3, new yard Led lights in house and shop, new wiring from shop to tarp barns and watering bowls, wireless security system and wift mesh system. Includes a heated workshop, 2 tarp barns, lakeland handling system leading to indoor treatment building, plus additional outbuilding. 500 head feeding capacity. Included in the purchase is 300 ewes, 14 rams, guard dogs, 1370 tractor, 2012 roto grind, 2014 skid steer, 2021 bush mower, 2021 post pounder, buckets/forks, wire roller, push blade, 2003 GMC Sierra feed truck, 2020 taylor feed mixer, 2005 GMC 2500 HD Duramax, 2016 Kubota side by side(diesel), D140 John Deer Riding Mower, Easy klamp chute and lakeland system (scale, tipping table, headgate, show stand), shearing panels, 20 aluminum portal panels, vet supplies on site, (remaining) 360 hay bales, (remaining)40 straw bales. Hunters paradise . Creek runs through the farm. Bonus features included central air, central vac, all appliances, hot tub. Don't miss your opportunity at this amazing family farming operation , call your listing agent today. (id:51699)
Rm Of Prince Albert Acreage
Prince Albert Rm No. 461, Saskatchewan
One of a kind custom built A frame acreage situated on over 153 acres! This 3,103 sq/ft 4 bedroom + 2 den, 4 bathroom home with walkout basement was built in 2013 and is located only 5 minutes South of Prince Albert. The open concept main floor is a combination of 9ft ceilings and vaulted ceilings, bamboo flooring and modern ceramic tile throughout, as well as an abundance natural light. Main floor boasts a well appointed kitchen with ample cabinet storage, granite countertops, stainless steel appliances and walk through pantry to the laundry/mudroom for easy access. The vaulted living room with natural gas fireplace and southern exposure through the floor to ceiling windows is a must see. Massive primary suite with walk in closet, separate access to the 800sq/ft South facing deck, and full 5 piece ensuite including a corner jacuzzi tub, plus a powder room and direct access to the fire pit area and garage finish off the main. Custom textured granite steps lead you up to the second level which boasts a rec room over looking the vaulted main, 2 bedrooms, 4 piece bathroom and plenty of storage. The bright and airy feel continues in the walkout basement which features 9 ft ceilings and in floor heat throughout the rec room, bedroom currently set up as a home gym, 2 dens, full bathroom, utility room and massive storage room. Other notable features include city water, central air, central vac, Viessmann boiler and trees surrounding the properties for additional privacy. With a sprawling 153 acres, space is not an issue and it shows with the 36 X 27 triple attached and heated (in floor) garage with 12 ft ceilings, and don't forget the unbelievable 60 X 80 shop both with a 100 amp electrical panel. Don't miss out on this one of a kind dream home only 5 minutes south of Prince Albert! (id:51699)
Hodgson Land Highway
Corman Park Rm No. 344, Saskatchewan
Location location location! Exceptional future investment quarter section of land located on hwy 7 & hwy 60. Only a minute drive south of 11th st W Saskatoon. There's land on both sides of hwy 7 see photos for visuals. North of highway is approx 113 acres, south of highway is approx 5 acres. (id:51699)
Hansen Acreage
Lumsden Rm No. 189, Saskatchewan
Are you ready for YOUR dream home with a million dollar view of the Boggy Creek Valley, here it is. Situated on 20 acres, this luxury home was custom built & features over 5300 square feet of total living space with unobstructed views of the valley. The main floor entertaining area displays gleaming hardwood floors & features a casual dining area as well as a larger formal dining area for larger gatherings. The living area, with its abundance of windows and gas fireplace, creates a cozy and inviting atmosphere perfect for both relaxation and entertaining. The attention to detail in the design and finishes of the kitchen likely adds to the overall elegance & functionality of the space. The upper level nook area accessed by a spiral staircase adds a unique touch to the home. The primary bedroom on the main floor, complete with a large en suite featuring a jacuzzi tub, his and hers sinks, heated floors & a custom tiled shower, provides a luxurious retreat within the home. The main floor is also home to a well appointed 2nd bedroom, a full 4 piece main bath & a conveniently located laundry area/2 piece bathroom. The upper level of this dream home offers a great deal of versatility and space for various activities and uses. The family room with sophisticated ceiling lines and views to the main floor below creates a stylish and open feel. Adjacent to the family room, the huge bonus room allows the owners to tailor the space to suit their needs. Moving to the walkout basement the large rec room/games room is a fantastic space for relaxation & entertainment. The addition of two bedrooms, another full bathroom and a utility/storage area offers practicality & convenience. The extensive decks, patios, & sunroom are also well-thought out and planned, providing additional spaces for enjoying the surroundings & outdoor living. The attached oversized double garage has two single doors, is boarded & provides plenty of extra storage space. Make this your best next move!! (id:51699)
253 Edgemont Crescent
Corman Park Rm No. 344, Saskatchewan
Explore this magnificent sprawling bungalow resting on just under an acre of land in the peaceful Edgemont Estates! With over 3400 square feet of living space, this home boasts 4 bedrooms, a den that can easily serve as a 5th bedroom, plus another den or gym. Enjoy the tranquility of country life just a short drive from the city, all accessible via paved roads. As soon as you step inside, you'll be greeted by luxurious touches like 8-foot doors, basement ceilings reaching 9 feet, and main floor ceilings soaring to 10 feet, with an impressive 13-foot height in the foyer and living room. The main floor features beautiful engineered oak hardwood flooring, while all bathrooms have cozy heated tile floors. Plush carpets make the basement inviting, and durable rubber flooring adds practicality to the exercise room. The main floor's open layout is brightened by large windows, highlighting the stunning designer kitchen. You'll love the island, quartz countertops, floor-to-ceiling cabinetry, soft-close hardware, elegant white glass backsplash, and stainless steel appliances. This seamlessly connects with the spacious dining area and living room, complete with a modern gas fireplace. Step outside onto the covered composite deck through the garden doors to enjoy the peaceful country setting and picturesque sunsets. Double doors lead to the primary bedroom, which boasts a huge walk-in closet and a luxurious 5-piece ensuite with a freestanding tub, tiled shower, and dual sinks. This home is filled with elegant touches, like maple railing with horizontal spindles, designer light fixtures, convenient main floor laundry with tile flooring, custom cabinetry, and plenty of storage space. And let's not forget the impressive four-car attached garage, fully insulated, drywalled, painted, and heated – a real standout feature! Don't miss out on the chance to experience luxury living at its finest. (id:51699)


