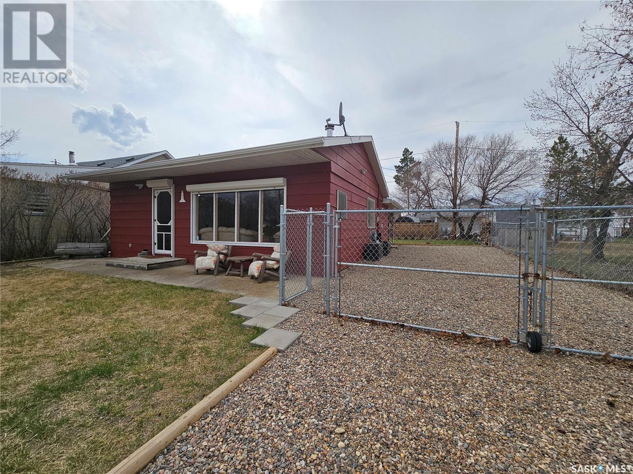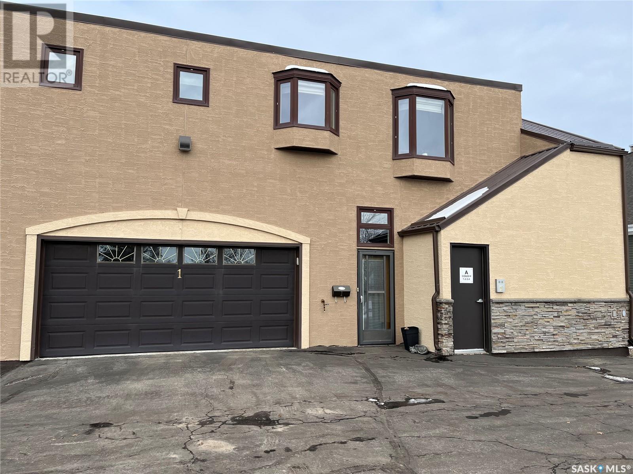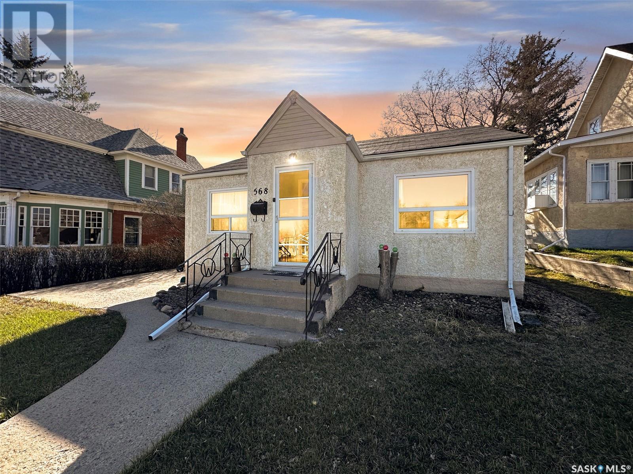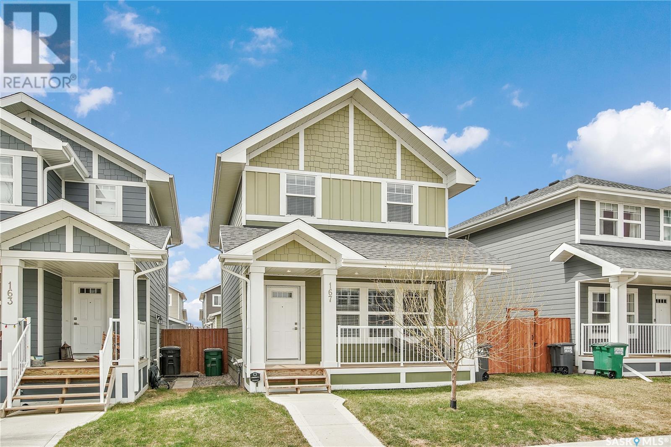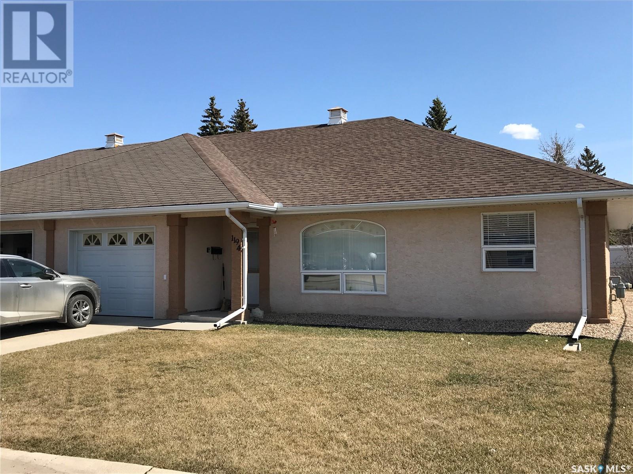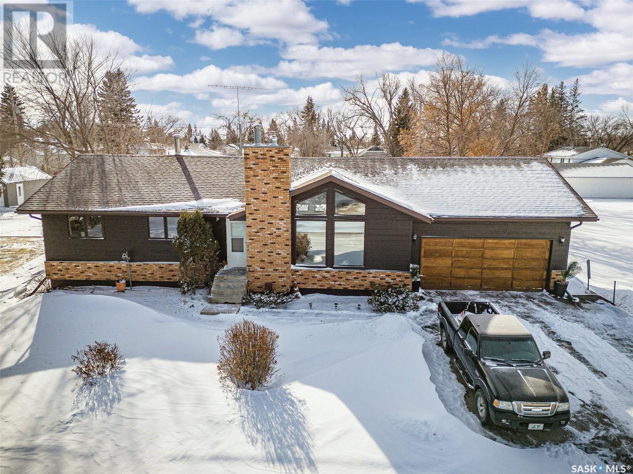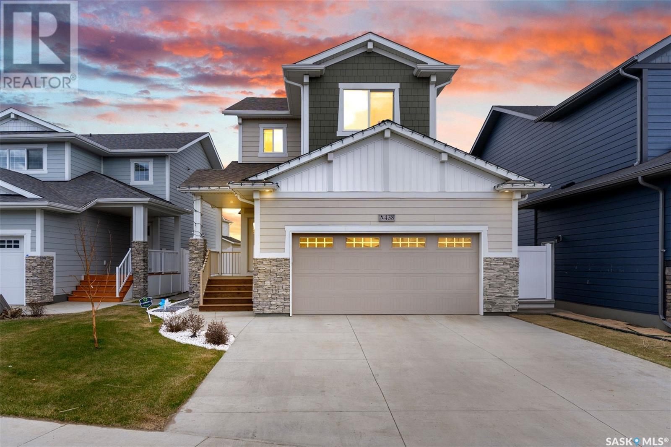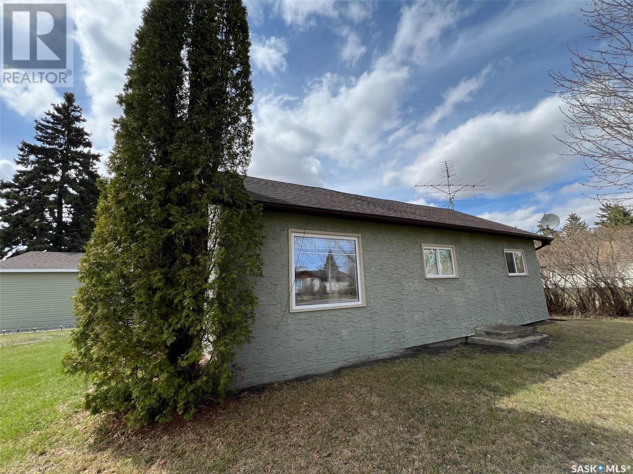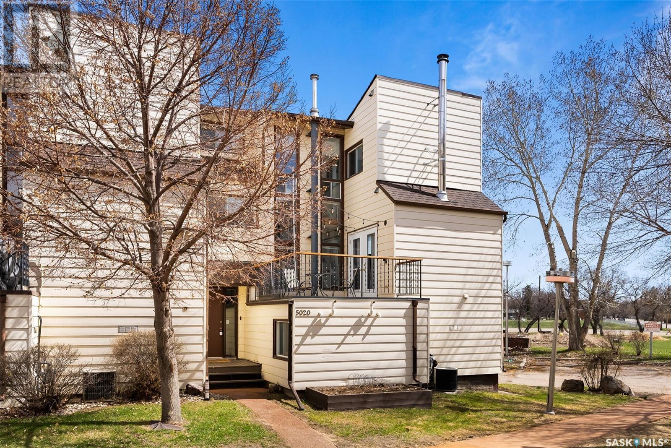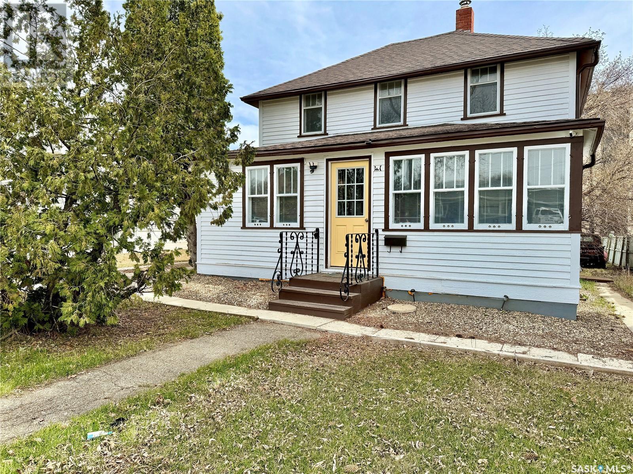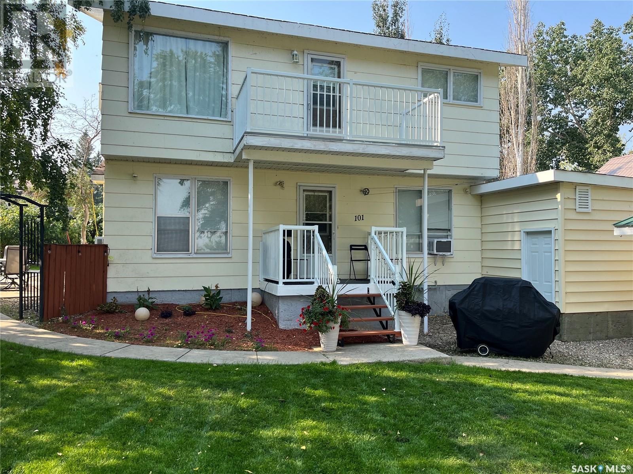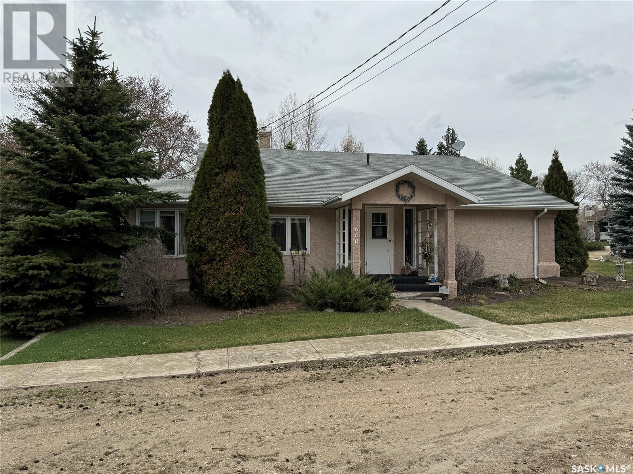1090 Sylvan Street
Cochin, Saskatchewan
Discover your dream retreat nestled between Murray Lake and Jackfish Lake in the scenic community of Cochin, Sask. This Titled Lot is priced at $174,900. The beautifully maintained 3-season cabin blends comfort and convenience perfectly, making it an ideal getaway or serene seasonal home. Located just steps from Cochin beach and new pickleball courts, enjoy the best of lakeside living with vibrant local amenities. The turn-key cabin is fully furnished with two cozy bedrooms, and a three-piece bath, and comes with all the comforts of home including a laundry area and an extra fridge. Both the main cabin and the separate bunkhouse are equipped with air conditioning units for those warmer days. The bunkhouse, is perfect for guests, large enough for a queen bed and its own sink and toilet. Outdoor living is a breeze with a covered deck that serves as an ideal spot for meals or lounging on summer evenings. The property includes a gravel driveway with RV hookup, multiple storage sheds, and a fully fenced yard with a swing-open gate for security and convenience. Town water (fully paid), a sand point well, and underground sprinklers ensure easy maintenance. Whether you're seeking a peaceful lakeside retreat or a comfortable seasonal home, this cabin is ready for you to unpack and enjoy. Embrace the tranquil lakeside life. Don't miss this opportunity to own a piece of paradise in Cochin. Contact us for additional details or to schedule a viewing. Every day feels like a vacation here! (id:51699)
2 275 Alpine Crescent
Swift Current, Saskatchewan
Welcome to executive style condo living in Swift Current. This home features 2 bedrooms, 3 bathrooms, including a master ensuite bath. A large open concept living, dining and kitchen space. The kitchen has lovely oak cupboards and an island for extra counter space. In the lower level you will find a large recreation room, plenty of storage, the laundry room as well as a 4 piece bathroom. The attached garage is insulated and is convenient for extra storage as well. This building is unique in that you will have use of the indoor swimming pool, hot tub and kitchen facility. The condo fees cover exterior maintenance as well as snow removal and lawn care. This unit has a beautiful view of the city that you can enjoy in the sunroom located off the master bedroom. Don't miss out on this affordable option for condo life. Call today for more information for to schedule a viewing. (id:51699)
568 Central Avenue N
Swift Current, Saskatchewan
Welcome home to 568 Central Ave, where charm and character await you! This lovely bungalow is perfect for first-time homebuyers or savvy real estate investors looking for a cozy retreat in a central location. As you step inside, you'll be greeted by warm oak hardwood floors and a modern paint palette that sets the tone for the entire home. The living room is bathed in natural light from windows to the south and east, creating a bright and inviting space to relax and unwind. A pass-through window opens to the oak kitchen, equipped with stainless steel appliances and a convenient pantry for all your storage needs. The main floor features 2 bedrooms, one of which boasts newer flooring, and a beautifully updated 3-piece bathroom with a custom subway tile shower and a double black finish modern shower enclosure. New fixtures and lighting compliment the space! Descend to the lower level to discover a spacious primary suite with a walk-in closet and a modern 3-piece ensuite complete with a clawfoot soaker tub - the perfect place to unwind after a long day. A laundry/storage room and utility room round out the lower level, offering ample space for all your needs. Step outside to your own private oasis, featuring a generous patio to the south ideal for BBQs and outdoor entertaining. Garden boxes, a large lawn area, a shed, and a single detached garage provide plenty of outdoor space to enjoy. Additional updates such as PVC windows, window wells, and lighting add to the appeal of this charming home. Conveniently located in the central northeast area, this home is close to schools, parks, and the downtown core, offering the perfect blen (id:51699)
167 Stilling Mews
Saskatoon, Saskatchewan
Discover your new home at 167 Stilling Mews, This charming 1,460 sq ft two-story home perfectly combines functionality with modern aesthetics. The open-concept main floor features a bright living room, dining area, and kitchen, ideal for entertaining and everyday life, complemented by a convenient 2-piece bathroom. Enjoy the west-facing backyard that fills the home with natural light and offers a welcoming rear deck. Upstairs, the spacious primary bedroom comes with an ensuite, accompanied by two additional bedrooms and a 4-piece bathroom. The fully developed basement provides a cozy family room and an extra bedroom. Perfectly located within walking distance to schools and shopping, 167 Stilling Mews offers both comfort and convenience. (id:51699)
4 119 Mckendry Avenue W
Melfort, Saskatchewan
Welcome to #4 119 McKendry Ave W in Melfort. This immaculate 2 bedroom 2 bath half duplex has been well cared for by the original owner. This home is nestled into the corner of a private owned street. All amenities are on one level. The single attached garage is 13 ft by 27 ft with lots of room for storage and direct entry into the home. The entrance leads you into an open concept design. Spacious living and dining room, lead you into the tastefully designed kitchen. Off the kitchen is a cozy room family room plus a door leading into the private fenced back yard with a small patio for morning coffee. The utility room is also off the kitchen which houses the laundry area plus furnace and water heater. There is a 4pc main bath beside the guest bedroom and entering into the primary suit is your 4 pc ensuite, the walk in closet and the spacious master bedroom. There is a crawl space underneath with access through the laundry room. The crawl space give access to water and electrical line plus extra storage. (id:51699)
209 2nd Street S
Wakaw, Saskatchewan
Absolutely fabulously upgraded home. To many upgrades to mention. The pictures tell the story. Producing apple trees and strawberry patch in backyard . Welcome to your dream home! This completely updated modern bungalow boasts a sleek design and functionality. Enjoy the convenience of a double attached garage and step into a gourmet kitchen featuring quartz countertops, a spacious island, and top-notch built-in oven and cooktop. The fully finished basement adds extra living space, (new flooring placed through out basement except for bedroom) making this home perfect for modern living. Don't miss the chance to call this stylish and contemporary bungalow your own! (id:51699)
438 Keith Turn
Saskatoon, Saskatchewan
Welcome to 438 Keith Turn, an Ehrenburg built 2-storey former show home offering a legal suite option and numerous amenities. Situated on a serene crescent in Rosewood within walking distance to two elementary schools and a park, and conveniently close to shopping and other amenities. Quality workmanship and high-end finishing throughout! The main floor features 9-foot ceilings, an open concept layout with a modern ambiance, a spacious and bright living room with a stylish brick featured wall and electric fireplace, and durable wide plank laminate flooring. The kitchen boasts quartz countertops, tile backsplash, ceiling-height Superior custom cabinets with soft-close drawers, an island with an eating bar, a pantry, and stainless steel appliances (range hood vents outside). The dining area leads to outdoor bliss through large windows and a garden door. A main floor powder room provides convenience, with direct access to the insulated and drywalled large double garage. Upstairs, discover a large bonus room, 3 generous bedrooms including a master with walk-in closet and 5-piece ensuite with dual sinks. The upper level also features a laundry area with custom shelving. The basement offers a legal suite option with a separate entrance, and framed and insulated perimeter walls. Outside, enjoy the curb appeal of a concrete double driveway (newly sealed), a well landscaped backyard with a large deck with aluminum railing, patio, and composite fence. Additional features include triple pane windows, central AC, central vac rough-in, HRV, high-efficiency water heater and furnace, high-end blinds, upgraded shower heads, upgraded black interior door handle hardware, and a smart keyless door locker. The seller states that around $35,000 was spent in landscaping and upgrades. Immaculate and loaded with extras, this home is move-in ready! (id:51699)
1316 2nd Avenue
Edam, Saskatchewan
Cozy 1022 sq. ft. 2 bedroom home in Edam, SK. Large kitchen/dining area with lots of cabinets, bright living room, 2 bedrooms and 4 pc bathroom on main. Partially developed basement with family room, extra storage space, laundry/utility room. porch to large deck. Double corner lot (100x124 ft). Heated garage built in 2019. Fridge, stove, washer & dryer and window coverings remain. Sump pump and sand point well. Many renovations done by previous owners, shingles, stucco, garage, kitchen counter tops, furnace, water heater, etc. (id:51699)
5020 10th Avenue
Regina, Saskatchewan
Step into the warm embrace of 5020 10th Ave, a charming abode nestled within the prestigious County Club Estates enclave in the heart of Pioneer Village. This residence offers an enviable proximity to the Royal Regina Golf Course, a convenient driving range, Optimist Park, and scenic biking/walking paths that meander all the way to the verdant expanse of Wascana Park to the South, and to the serene Westhill Park in the Northwest. Conveniently positioned near Lewvan Drive, this architecturally distinctive multi-story dwelling beckons as an ideal sanctuary for a growing family. Spanning 1467 square feet, this thoughtfully designed home boasts 2 bedrooms, including a top-level laundry room that could effortlessly be transformed into a cozy den or office space, alongside 2 well-appointed bathrooms and direct entry from your carport through the back door entrance. Through the front door, you are greeted by a welcoming foyer that guides you up a few steps to the main level living room, characterized by its inviting ambiance and bespoke built-in shelving along with an expansive balcony, seamlessly extending your living space outdoors. Continue up to the dining area, adjacent to the well-appointed galley-style kitchen boasting ample counter and cabinet space. This level also hosts a functional built-in office space and a convenient 2-piece bathroom. Ascend further to encounter the first bedroom, then proceed upward to the master bedroom, a tranquil retreat featuring a charming reading nook illuminated by a skylight, crowned by a vaulted ceiling. The master bedroom is complemented by a luxurious 4-piece bathroom, accessible both from the primary bedroom and the hallway. Experience the epitome of condominium living at Country Club Estates, where residents enjoy access to an outdoor swimming pool and a communal garden area, fostering a sense of community and leisurely relaxation. Welcome home to a life of comfort, convenience, and refined elegance. (id:51699)
41 6th Avenue N
Yorkton, Saskatchewan
Welcome to 41 Sixth Avenue N, Yorkton. Discover this historical treasure, relocated to its current setting in 1944. This robust home boasts three bedrooms and one bathroom, blending original architectural elements with thoughtful updates to enhance its charm and functionality. Kids will delight in the playful layout, racing around the central staircase that leads to the spacious second-floor bedrooms. These rooms are not only large but also bright, with expansive windows that provide picturesque views of the yard. Recent improvements to the property include a fresh coat of exterior paint and new shingles in 2022, a back deck constructed in 2018, and new exterior doors installed in 2019. The kitchen has been updated with new cabinets, and enhancements throughout the home include new carpet, flooring, a water heater, and various bathroom fixtures. The basement offers ample ceiling height and features an updated electrical panel, making it a practical space for various uses. The expansive yard is perfect for hosting summer BBQs and offers plenty of space for relaxation and play. Additionally, this property is zoned CT-1, offering the unique opportunity for it to also serve as a business location. Whether as a family home or a place for your business, 41 Sixth Avenue N holds potential and promises a blend of historical charm and modern convenience. (id:51699)
101 Otter Place
Beaver Flat, Saskatchewan
This 4-season cottage offers the perfect blend of comfort and charm, boasting picturesque lake views that create a serene backdrop for every season. The large landscaped yard, partially fenced for privacy, provides ample space for outdoor activities and relaxation, while the single attached garage offers convenient storage for vehicles and recreational gear. Inside, the hardwood floors in the kitchen, living room, and dining room add warmth and character to the space, complemented by the inviting ambiance of the electric fireplace. The inclusion of a washer and dryer ensures convenience for extended stays, allowing you to enjoy the cottage life without sacrificing modern comforts. The main floor features a well-appointed 4-piece bathroom and a spacious bedroom, with the flexibility to use the additional room as either a second bedroom or a cozy sitting area. Upstairs, the second story presents a versatile layout, with the potential to create a luxurious primary bedroom retreat complete with a sitting area and balcony, perfect for enjoying morning coffee or stargazing in the evening. Whether you're seeking a weekend getaway or a year-round retreat, this cottage offers a tranquil escape with endless possibilities for relaxation and enjoyment amidst nature's beauty. (id:51699)
660 Kirby Street
Bruno, Saskatchewan
Welcome to 660 Kirby Street in Bruno, SK only 45 min from Saskatoon and 20 minutes to City of Humboldt. This extremely well cared for home offers spacious rooms, 3 bedrooms on main floor, 2 full baths, living room with gas stove, family room, large kitchen/dining with patio door to deck, a beautiful sunroom off the family room, front entrance with another sitting area and a 2nd storey bonus room with endless possibilities. The basement is dry and finished with a family room and games area, storage and utility. The double attached garage measures 30 x 26. Home is situated on a large corner lot with many mature trees and perennials, greenhouse and shed! This home needs to be seen to be appreciated. Buyer to verify all measurements. Call your agent today to book a viewing!! Taxes for 2023 are $2500 (id:51699)

