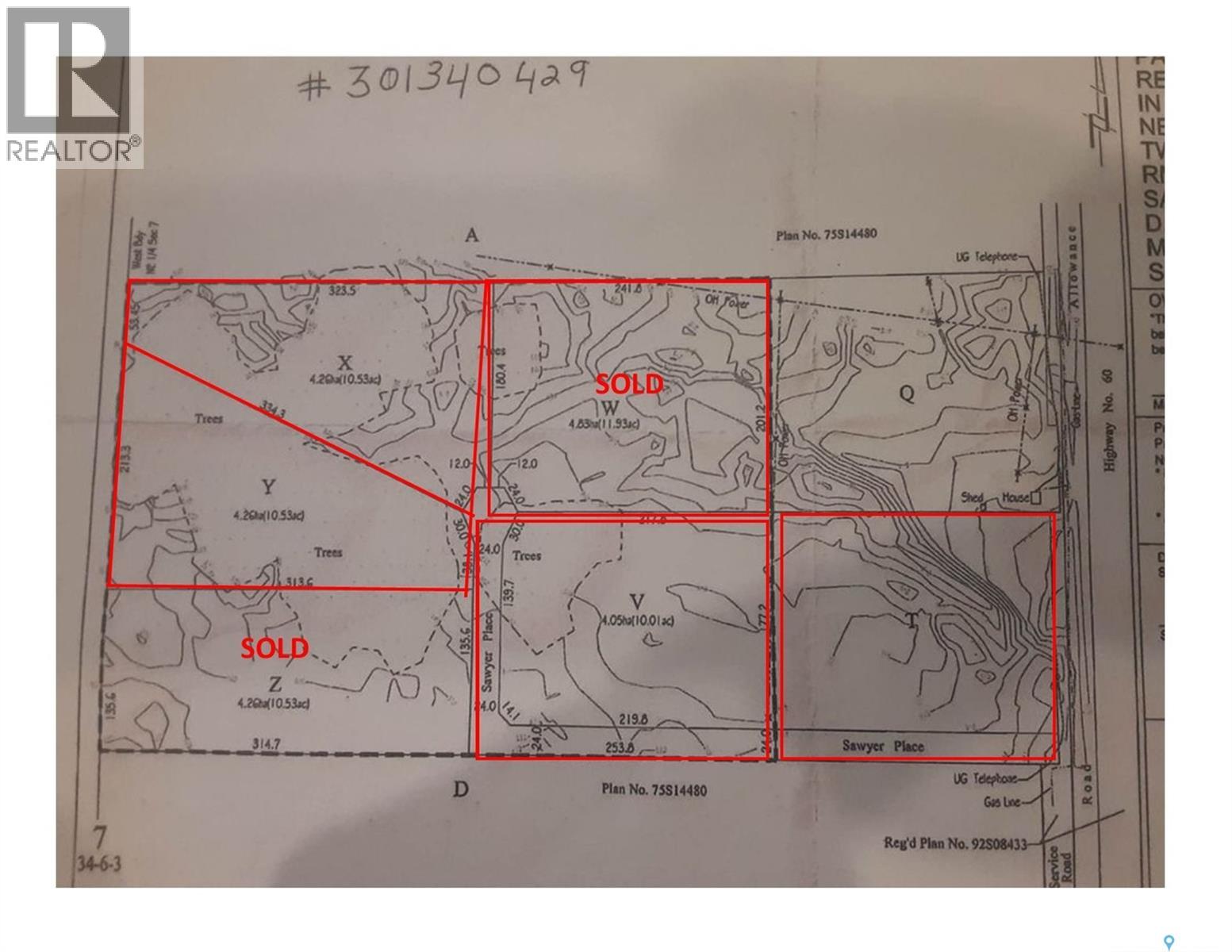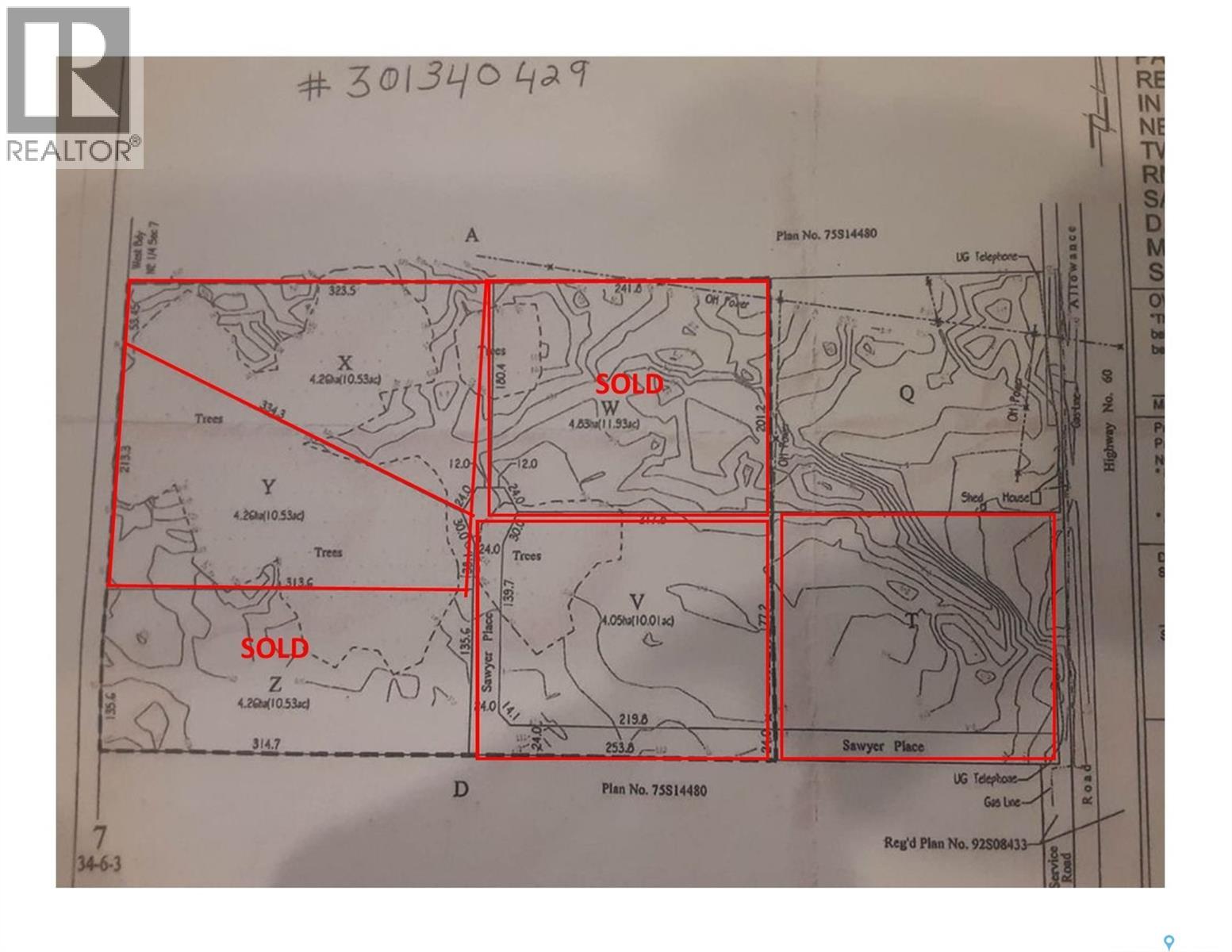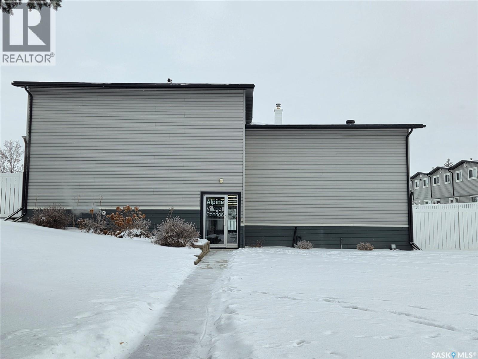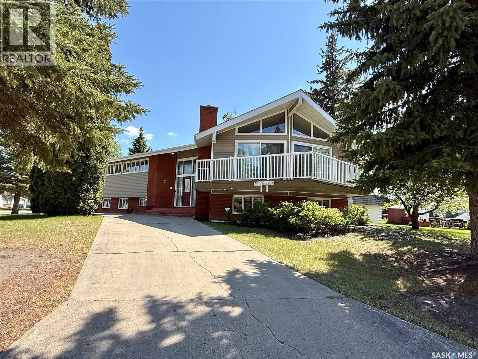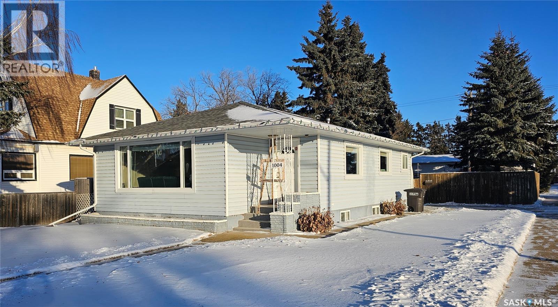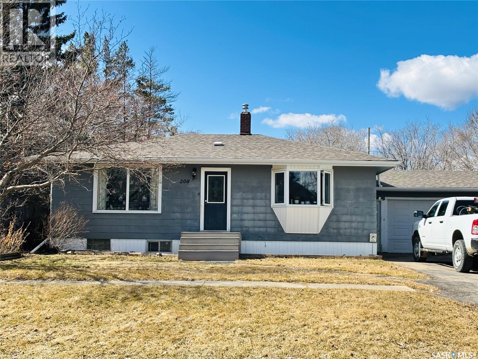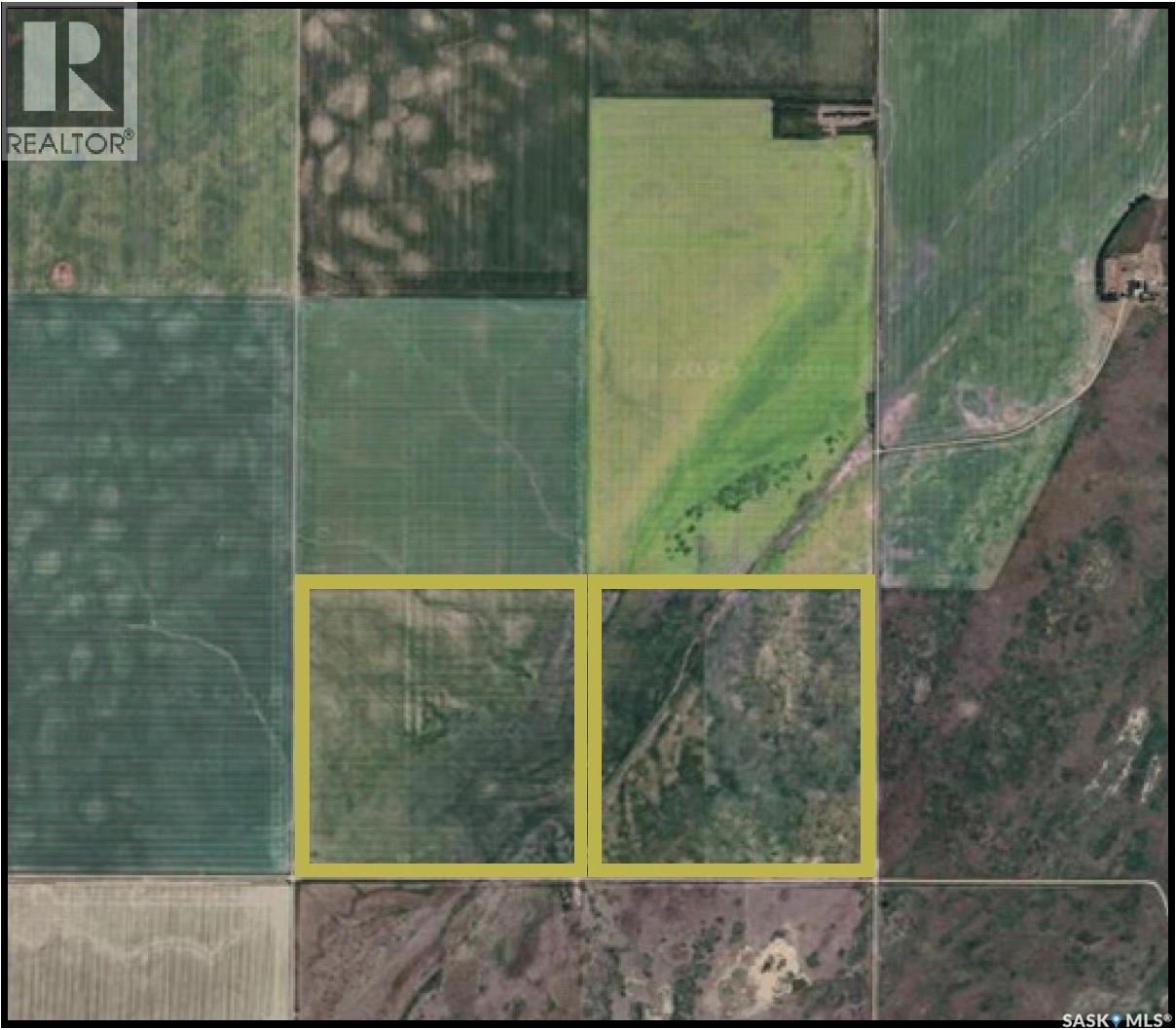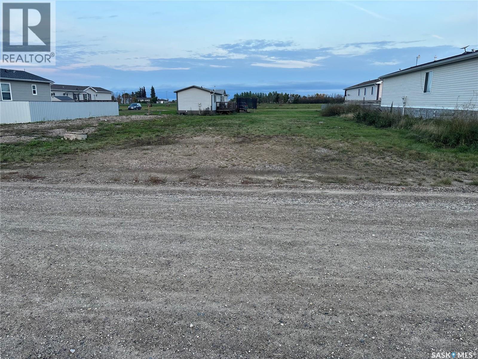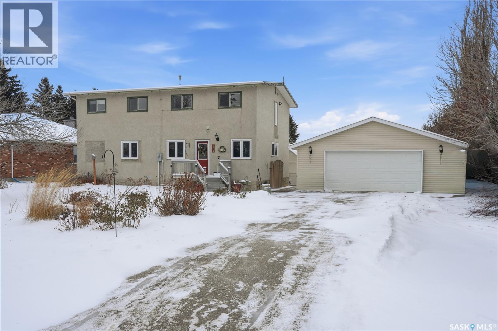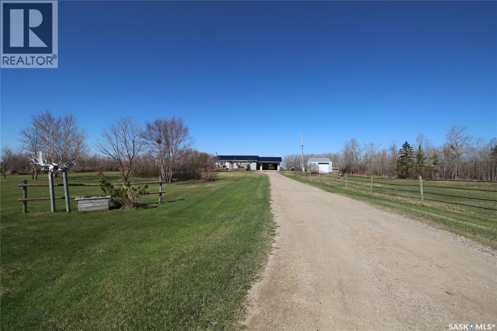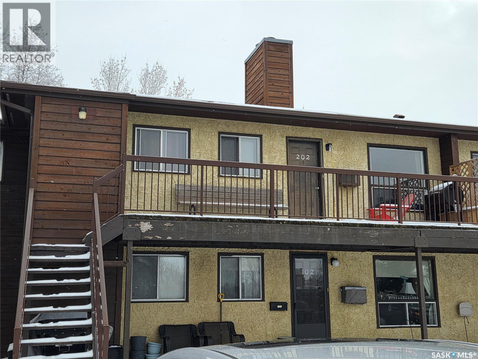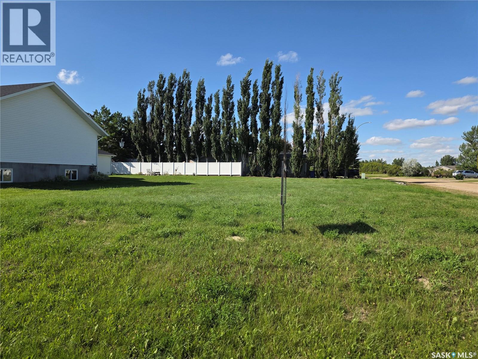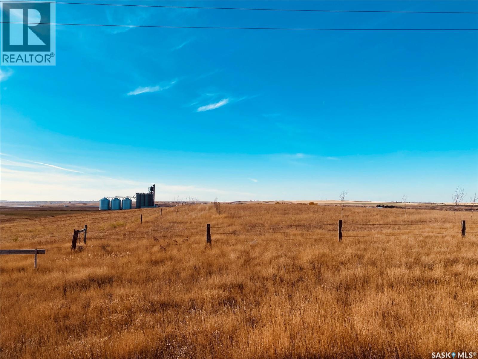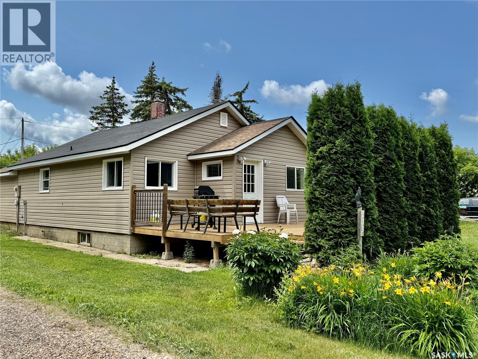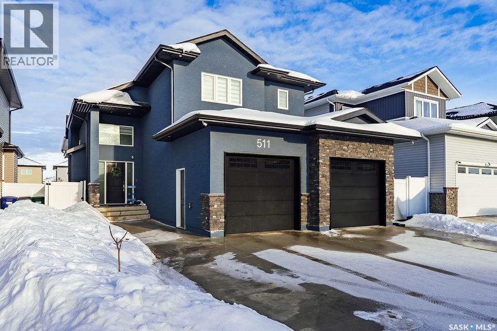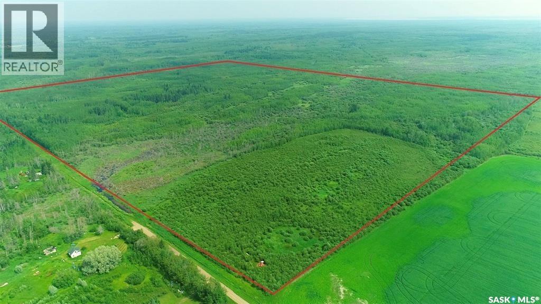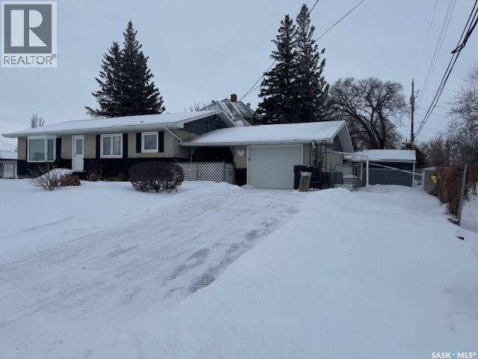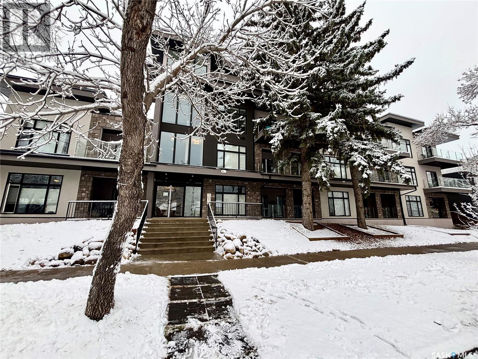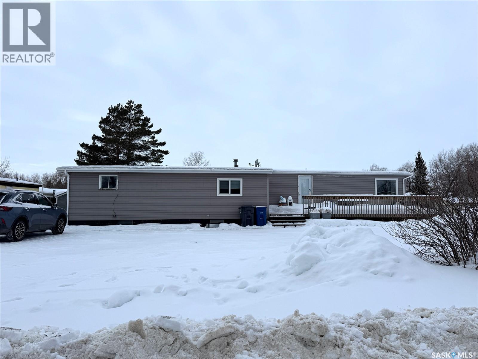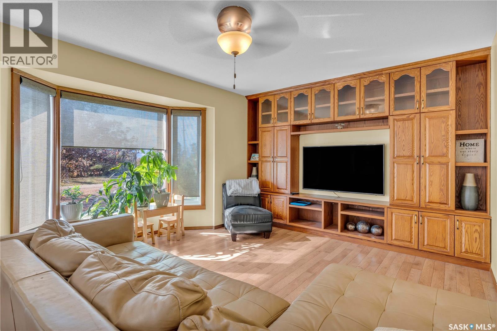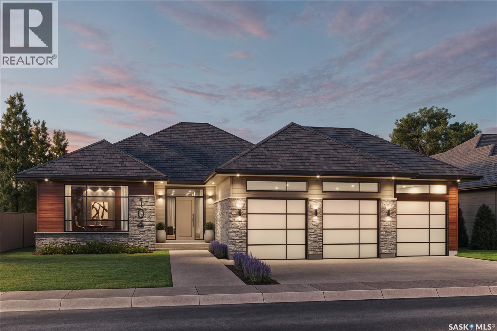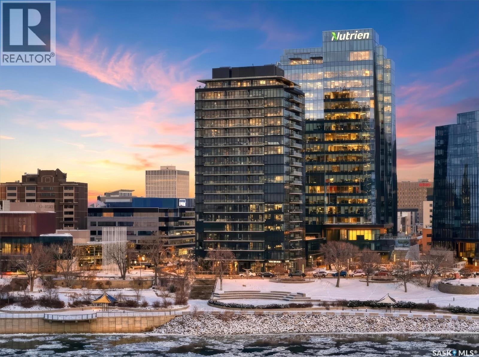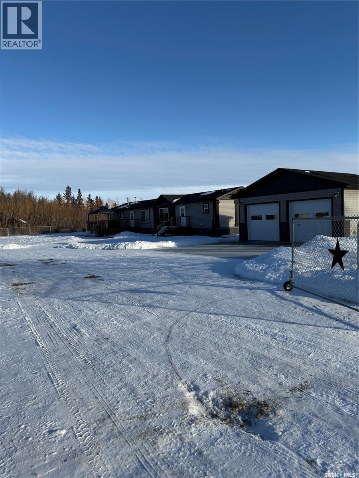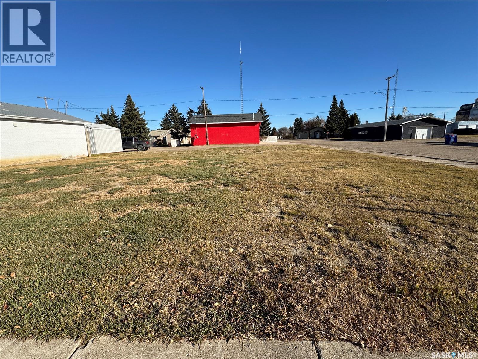Lot V Sawyer Place
Vanscoy Rm No. 345, Saskatchewan
Build Your Dream Home on 10 Acres Near Pike Lake An exceptional opportunity to create a home tailored to your lifestyle on a beautiful 10-acre parcel near Pike Lake, located in the RM of Vanscoy. Enjoy the tranquility and privacy of country living while remaining just a short drive from Saskatoon, offering the perfect balance between rural serenity and city convenience. Power and natural gas are available at the property line, providing essential services for comfortable year-round living. With a minimum build requirement of 1,500 sq. ft., you’ll have ample space to design a home that truly fits your vision. Additional lots are available, making this an excellent option for those seeking space, flexibility, and a desirable location. Whether you’re dreaming of a modern acreage retreat or a classic country home, this setting offers endless possibilities. (id:51699)
Lot Y Sawyer Place
Vanscoy Rm No. 345, Saskatchewan
Build Your Dream Home on 10 Acres Near Pike Lake An exceptional opportunity to create a home tailored to your lifestyle on a beautiful 10-acre parcel near Pike Lake, located in the RM of Vanscoy. Enjoy the tranquility and privacy of country living while remaining just a short drive from Saskatoon, offering the perfect balance between rural serenity and city convenience. Power and natural gas are available at the property line, providing essential services for comfortable year-round living. With a minimum build requirement of 1,500 sq. ft., you’ll have ample space to design a home that truly fits your vision. Additional lots are available, making this an excellent option for those seeking space, flexibility, and a desirable location. Whether you’re dreaming of a modern acreage retreat or a classic country home, this setting offers endless possibilities. (id:51699)
17 1292 Gordon Road
Moose Jaw, Saskatchewan
Convenience of living and located in Palliser area! "Modern and Classic" in this updated 2 storey condo with over 1,000 sq feet of living space. Spacious living room with a large window and garden door to a covered backyard patio with views of green space and privacy. Modern galley kitchen with an abundance of white cabinetry, appliances and a supplemental storage walk-in pantry. Adjoining casual dining area as well as an eating bar. The upper level boasts a full bath, 3 roomy bedrooms with large windows...2, with step-in closets. A finished cozy basement includes a family room, laundry room, an additional walk-in pantry, storage and a bonus 1/2 bath. Fenced yard at your back door or front door access from secure hallway entrance. Within walking distance to water park, store, bus, walking path and school. There is a fenced common area and pets are welcome. This unit includes 1 assigned electrified parking stall. (id:51699)
7 Driftwood Crescent
Yorkton, Saskatchewan
Now available is one of Yorkton’s most notable mid-century residences. Built in 1968, this architecturally distinct home spans 1,872 square feet and features 5 bedrooms, 3 bathrooms, and a double attached garage. Designed with character in every corner, the home showcases vaulted ceilings, angled walls, and an original built-in bar—true to the era’s signature style. A wall of windows opens onto a private deck, perfect for entertaining or relaxing outdoors. A separate sunroom offers additional space to enjoy year-round natural light. Set on a prominent corner lot with a circular driveway, this home has remained dry through both of Yorkton’s major floods, providing peace of mind alongside charm. Recent upgrades include two modern furnaces (installed in 2021 and 2023) and new shingles (2023). Conveniently located near St. Paul’s Elementary School, the Gallagher Centre, and the Painted Hand Casino, this home blends architectural appeal with everyday practicality. A decorator’s dream with unique design elements, this rare gem is ready to welcome its next chapter—and the perfect family to make it their own! (id:51699)
1004 9th Street
Humboldt, Saskatchewan
Welcome to 1004 9th Street, Humboldt—a well-maintained 1,595 sq. ft. bungalow offering flexible living space and thoughtful updates. Built in 1958, this 3-bedroom, 3-bath home features a bright main floor with two bedrooms and a 3-piece bathroom, plus a converted garage that adds valuable additional living space and includes a convenient 2-piece bath—ideal for a home-based business, office, or family room. The basement is partially developed with one additional bedroom and a 4-piece bathroom, providing great space for guests or teens. Recent upgrades include new shingles (2020) and a new water heater (2024). Outside, enjoy a spacious backyard with a deck and firepit area—perfect for relaxing or entertaining. A solid home with versatility and comfort in a desirable Humboldt location. (id:51699)
208 Forget Street
Stoughton, Saskatchewan
Welcome to this tastefully updated 936 sq. ft. bungalow, offering a perfect blend of comfort and style in a peaceful small-town setting. Situated on a spacious double lot, this bright and airy home features 3 bedrooms, 2 bathrooms, and a functional layout ideal for families, first-time buyers, or those looking to downsize. The fully finished basement adds valuable living space, perfect for a rec room, home office, or guest suite. Additional highlights include a double car garage, a partially fenced yard great for pets or outdoor entertaining, and plenty of room to grow. Move-in ready with modern updates throughout, this home combines charm, convenience, and space—all in a tranquil community setting. (id:51699)
Martin Half Section - Wiseton,sk
St. Andrews Rm No. 287, Saskatchewan
A well-located half section in the RM of St. Andrews, approx. five miles northwest of Wiseton,SK. Consists of 320 titled acres across two quarters. The land features heavy clay soils, with SCIC soil classes D and M, and is accessed via excellent heavy-haul roads. SAMA information indicates 320 arable acres and zero waste acres. While SAMA records indicate zero waste acres, portions of the eastern quarter may experience seasonal moisture or standing water in wet conditions. This is a productive, well-managed parcel in a strong agricultural area, with good access and long-term holding potential. (id:51699)
90 Foord Crescent
Macoun, Saskatchewan
This is a perfect location in a quiet town to build your dream home! Macoun offers several services like a K-8 school, gas station and convenience store. Call today for more information! (id:51699)
204 7th Avenue W
Wilkie, Saskatchewan
This warm and welcoming family home offers space, privacy, and versatility both inside and out. With 4 bedrooms and 3 bathrooms, the home provides 2,240 sq. ft. across two levels, plus a full basement, all situated on a large lot with no rear neighbours—ideal for children, pets, and family living. The main floor is thoughtfully designed for busy family life, featuring a large foyer/mudroom, dedicated office or homework space, a custom maple kitchen with concrete countertops, a bright living room, and a 4-piece bathroom. Upstairs, the family-friendly layout continues with a huge primary bedroom and 2-piece ensuite, three additional bedrooms, a spacious 4-piece bathroom with separate shower, and a large laundry/sewing room conveniently located near the bedrooms. The basement adds even more flexibility with ample storage, a cold room, utility room, and an additional room with a window—perfect for a playroom, hobby space, or future development. Outside, families will appreciate the detached 26 x 28 insulated garage with electric heat, mature yard with fruit trees and perennials, garden shed, and greenhouse. The impressive 48 x 50 polyethylene greenhouse offers exceptional potential for a home-based business, hobbies, or year-round growing. A rare opportunity to own a spacious, private family home with room to grow—both indoors and out. Updates: main floor windows, water heater (approx. 3 years old). A fantastic family home with space inside and out—book your viewing today! (id:51699)
Mclaughlin Acreage
Moosomin Rm No. 121, Saskatchewan
Beautiful acreage just 12 kms from Moosomin! This 1227 sqft home is sitting on 8.7 acres, has an attached double car garage, detached shop, and small barn. Step inside to find a large mudroom with laundry hook ups. The spacious kitchen has more than enough counter/cupboard space and is open to the living room with access onto the front deck. The main level also offers 3 bedrooms (one of which is used for a laundry room) and a 4pc bathroom. The full, finished basement offers an additional bedroom, 4pc bathroom with tile surround, and a huge family room complete with a wood burning fireplace. There’s also an a big storage room and utility room where you’ll find the NEW water treatment equipment. This house also features natural gas/forced air furnace AND central air conditioning (replaced in 2017). Outside you’ll find a 20’x30’ shop, small barn, heated watering bowl, and hydrant. It’s the perfect set up if you’re wanting animals! With the close proximity to town, you’re living the best of both worlds; peaceful country living AND convenience! Call today to view! (id:51699)
202-B 1350 Gordon Road
Moose Jaw, Saskatchewan
Gordon Manor...Affordable condo living!! Palliser location. Enjoy BBQ-ing from your upper level suite on your spacious deck that overlooks the court yard. Roomy living room and formal dining combo with a fireplace and wall air conditioner. Galley kitchen has casual dining for additional dining space. In-suite laundry with adjoining pantry/storage room. Full bath and 2 good sized bedrooms complete your new home. 1 electrified off street designated parking spot just outside your door. Condo fees are $440.50 per month and include heat, water, garbage, sewer, snow removal, common area maintenance, exterior building maintenance, ground maintenance,common area insurance and reserve study fund. This unit is located in a quiet area away from street noise. There is also an attached seasonal storage room. This popular complex is conveniently located close to school, water park, store, bus stop and walking path. What are YOU waiting for?? (id:51699)
188 Sarah Drive S
Elbow, Saskatchewan
Discover an exceptional opportunity to build in the welcoming community of Elbow. This well-located corner lot offers excellent access to the golf course, Rec Plex, and is just steps away from the scenic banks of Lake Diefenbaker—perfect for those who enjoy an active lifestyle and lakeside living. The property is fully serviced, with natural gas, power, water, and sewer to the curb, making it ready for your dream home or recreational getaway site. Its corner location provides added flexibility for building design and access, while the surrounding area offers year-round recreation including golfing, boating, fishing, and community amenities. This community is still small enough that it is common practice to drive your golf cart straight to the 18 hole Harbour Golf Course and Marina and this lot is ideally situated for a quick ride to either! Whether you’re planning a full-time residence or a weekend retreat, this lot combines convenience, location, and lifestyle in one of Saskatchewan’s most sought-after lake communities. (id:51699)
Acreage Lot East Of Bronco Memorial
Swift Current Rm No. 137, Saskatchewan
Discover your perfect oasis on 5 sprawling acres! Experience the tranquility of country living while enjoying the convenience of city amenities just a short drive away. This is your chance to create the dream acreage you've always envisioned. Essential utilities, including rural water, gas, and electricity, are readily available at the property line. Please note that all construction must adhere to the RM of Swift Current zoning bylaws (mobile homes are not permitted). Conveniently located east of Swift Current—simply turn south at the Bronco memorial, and you'll find your future acreage on the west side of the road. Don’t miss out on this opportunity! (id:51699)
103 2nd Avenue W
Paynton, Saskatchewan
Welcome to 103 2nd Avenue W, Paynton, SK! This charming 720 sq ft home is perfect for first-time buyers or those looking to downsize. With 2 cozy bedrooms and 1 full bathroom, this well-maintained property offers a comfortable and functional layout that’s easy to call home. The updated kitchen features modern cabinetry, creating a fresh and inviting space for cooking and entertaining. Step outside to a beautifully landscaped 50x132 ft lot—perfect for relaxing, gardening, or hosting friends and family. Additional highlights include a single-car detached garage space, (does not have a regular over head door) and excellent curb appeal. Conveniently located just 34 minutes from North Battleford and 45 minutes from Lloydminster, you can enjoy small town living. This move-in ready gem is waiting for you, don’t miss your chance to call it yours. Contact your favourite REALTOR® today! (id:51699)
511 Burgess Crescent
Saskatoon, Saskatchewan
A must see! This custom-built bi-level in Rosewood, offers a legal two-bedroom basement suite and a thoughtfully designed layout throughout. The main floor features grand 10-foot ceilings and tile flooring, creating a bright and upscale feel. The spacious living room is accompanied by a sleek electric fireplace, while the dining area leads to a huge covered deck finished with artificial turf, perfect for outdoor enjoyment. The gorgeous kitchen showcases cabinetry that extends to the ceiling and is tucked away from the front entry thanks to a highly desirable L-shaped layout. Two generous bedrooms, main floor laundry, and a 3-piece bathroom with a large walk-in shower complete the main level. Upstairs, the private primary retreat offers large windows, a walk-in closet, and a luxurious 4-piece ensuite featuring a stand-alone jet tub, walk-in shower and heated floors. The lower level includes a cozy family room that could be used as another bedroom/family room or office, a closet and an additional 4-piece bathroom. There is convenient access to the heated oversized double garage. The legal basement suite has a separate entrance and includes a full kitchen, living room and dining room, two bedrooms, and a 4-piece bathroom—an excellent mortgage helper or investment opportunity. 2 furnaces, air condition and window coverings are all part of this exceptional home. Outside, enjoy a fully fenced and landscaped yard. Ideally located in Rosewood, just minutes from schools, parks, and all amenities. This home offers luxury, functionality, and income potential in one exceptional package. (id:51699)
Recreational Quarter Of Land N-E Of White Fox
Torch River Rm No. 488, Saskatchewan
If you are looking for recreational land, this might be a great opportunity to own 159.77 acres north east of White Fox, between Tobin Lake and Torch River. North East Saskatchewan is known for great moose, deer, and bear hunting. There are snowmobile trails in the area. This land is only a 21 min drive to Pruden’s Point, 21 min drive to White Fox. Portion of quarter section is adjacent to the grid road and has restricted access due to wet land. Part of the access road allowance to the property was flooded and got built up in winter of 2022 and then grew in with vegetation again. Seller states that a portion of quarter section used to be farmed many years ago. If you like the fun challenge and being up north where further north is the Provincial Forest, this might be an opportunity for you! Call for details today! (id:51699)
2 22nd Street
Battleford, Saskatchewan
Enjoy a million-dollar view over the North Saskatchewan River Valley from this 4-bedroom bungalow with a breezeway and single attached garage. Numerous updates: kitchen cabinets (2014), shingles and SecurTek alarm with a temperature sensor (rented) (2016), new water softener (2023), new water heater and central air (2024). Also, all PVC windows, a sewer backup valve, a natural gas line for a BBQ, and underground sprinklers. Partly fenced backyard with two sheds (10x10 and 8x10) and a garden area. Move-in ready and set up for low-maintenance living. (id:51699)
204 1010 Main Street E
Saskatoon, Saskatchewan
TriBeCa in one of Saskatoon’s most desirable and vibrant areas. This amazing building really draws attention when you see it. Great proximity to U of S, Broadway and Downtown. Featuring engineered hardwood floors in living and dining area, heated tile floors in bathrooms, individual furnace, central air, stainless steel appliances, quartz counter tops, large balcony with glass railings, N/G bbq hook up and heated underground parking. 2 bedroom with access to balcony from primary bedroom, large en suite with two closets. (id:51699)
308 Tesky Crescent
Wynyard, Saskatchewan
Welcome to 308 Tesky Crescent in Wynyard, Saskatchewan — an affordable home ownership opportunity on a 6,365 sq ft owned corner lot, located in a quiet cul-de-sac. This 2-bedroom, 1-bathroom mobile home offers 1,280 sq ft of above-grade living space and a roomy layout. A key highlight of this home is the large front room featuring its own exterior access. This space truly sets the property apart, offering many practical options for today’s lifestyle — ideal for a home-based business, master bedroom, playroom, studio, or flexible family space. The private entrance and generous size allow it to function independently from the main living area, making it a great fit for buyers seeking room for work, creativity, or family needs at home. The main living room is bright and welcoming, open to the kitchen which offers plenty of cabinetry and workspace. Main-floor laundry is conveniently located in the spacious laundry/mud room. Included appliances are the fridge, stove, washer, dryer, and built-in dishwasher. The property provides gravel driveway parking for up to 4 vehicles, established lawns front and back, and is located close to Carlton Trail College, Wynyard Composite High School and Wynyard Golf Course, offering easy access to education and recreation. Whether you're looking to create space for family or explore a home-based venture, 308 Tesky Crescent delivers versatility, space, and value on a lot you own. Book your showing today! (id:51699)
901 Connaught Avenue
Limerick, Saskatchewan
Looking for a place to park your big toys, run a small business, or just tinker to your heart’s content? Feast your eyes on this 40x60 heated shop in Limerick, Saskatchewan – the ultimate man-cave, she-shed, or whatever-you-want-it-to-be headquarters! Fully serviced and sitting pretty on a titled lot, this shop is ready for your wildest dreams (or at least your welder and a few ATVs).But wait, there’s more! This property isn’t just a shop – it’s a whole lifestyle package! Included in this deal is a detached 2-car garage for your extra toys or that project car you swear you’ll finish someday. Plus, you get a cozy 3-bedroom, 2-bath house to rest your head after a day of wrench-turning or world-domination scheming. All this sits on a spacious 1.28 acres of land – plenty of room for your victory garden, a giant Slip ‘N Slide, or just basking in the Saskatchewan sun with a cold one. Located in the charming town of Limerick, this property is perfect for the entrepreneur, hobbyist, or anyone who’s ever said, “If I just had a big shop, I could rule the world!” So, grab your toolbox, your imagination, and maybe a sense of humor – this place is ready to make your dreams come true (or at least give you a great spot to store your stuff).Contact your agent today for a tour – because who says you can’t live, work, and laugh all in one place! (id:51699)
108 710 Brighton Boulevard
Saskatoon, Saskatchewan
Welcome to a rare pre-sale bungalow opportunity in the gated Encore Residences community, ideally located in Brighton just steps from the pond, amphitheatre, parks, and scenic walking paths. This thoughtfully designed 2,180 sq. ft. bungalow offers the opportunity to fully personalize your interior selections and create a home that reflects your lifestyle and taste. The main floor features soaring 10-foot ceilings, a dedicated home office, and a spacious open-concept layout ideal for both everyday living and entertaining. The primary suite is generously sized, complete with a walk-in closet and a large, spa-inspired ensuite bathroom. An additional main floor bedroom provides flexibility for guests or family, while the main floor laundry and craft room add everyday convenience. Designed with both function and luxury in mind, this home includes a triple attached garage, a dedicated wine cellar, and seamless indoor-outdoor living with a covered composite deck and covered grilling area. Exterior finishes are equally impressive with an exposed aggregate concrete driveway, sidewalk to the front entrance, and fully landscaped front and rear yards with underground manual sprinklers. All appliances are included, and buyers will enjoy the ability to make their own interior selections during the build process. Set within a secure, gated community surrounded by nature yet close to all urban amenities, Encore Residences offers a rare balance of privacy, convenience, and elevated living. This is your opportunity to build a truly custom retreat in one of Brighton’s most sought-after locations. (id:51699)
504 490 2nd Avenue S
Saskatoon, Saskatchewan
Welcome to River Landing, one of Saskatoon’s iconic high-rise residences that has reshaped the downtown riverbank skyline. Whether you’re stepping into home ownership or expanding your real estate portfolio, there is the option to have this condo come fully furnished / turn-key as an executive rental which presents an exceptional opportunity. This 1-bedroom condo with a versatile flex office/nook and one full bathroom features a thoughtfully designed open-concept layout. The kitchen offers modern cabinetry, quartz countertops, a stylish backsplash, and stainless steel appliances, all complemented by warm hardwood flooring and striking exposed concrete pillars & detail, 9' ceilings and floor-to-ceiling windows flood the space with natural light, while additional highlights include window treatments, sliding barn doors, in-suite laundry, central air conditioning, and a prime heated parking stall conveniently located on the main level (parking stall is titled), pets are allowed with restrictions, secured bike storage. Step onto the balcony to enjoy views of the rooftop green space and downtown skyline—offering the excitement of city living without the unease of excessive height. Located just steps from the riverfront, this unbeatable setting provides immediate access to the Meewasin Valley’s walking and biking trails, the South Saskatchewan River, Remai Modern Art Gallery, Persephone Theatre, and a vibrant selection of restaurants, cafés, and nightlife. This is a rare opportunity to own in the very heart of downtown Saskatoon. (id:51699)
502 508 Railway Avenue E
Maidstone, Saskatchewan
Welcome to this exceptional acreage-style property located in the Town of Maidstone, offering space, versatility, and modern comfort on a fully fenced 1.13-acre lot. This 1,502SF home, built in 2021, features town reverse osmosis water and a bright, open layout with three bedrooms and two bathrooms—perfect for families or those seeking extra room to grow. The spacious primary bedroom includes a walk-in closet and a private ensuite complete with a soaker tub and separate shower. A detached heated garage built in 2023 adds convenience and comfort year-round. A standout feature of this property is the large heated shop with 14’ x 12’ doors, designed to accommodate a semi or large equipment. The shop offers RV water and power hookups both inside and outside, along with additional living quarters above the shop and a bathroom with shower—ideal for guests, extended family, employees or added flexibility. With ample space for vehicles, equipment, and outdoor enjoyment, this unique property combines small-town living with exceptional functionality. A rare opportunity in Maidstone that truly has it all. (id:51699)
200 & 202 Broad Street
Cut Knife, Saskatchewan
Position your business in the heart of Cut Knife with these well-located commercial lots. Offering excellent visibility and accessibility, this is an ideal opportunity for entrepreneurs or investors looking to establish or expand in a thriving small-town market. Three adjacent lots are available, providing a combined street frontage of approximately 75 feet and a depth of 115 feet. Located in the central hub of the community, these lots are surrounded by local businesses and benefit from a supportive, growth-minded town atmosphere. Seller states that there was previous water/sewer to the lots but they will need new service implemented. Whether you are planning a new venture or a long-term investment, this is a rare opportunity to secure a strong commercial location in Cut Knife. Opportunities like this do not come along often. (id:51699)

