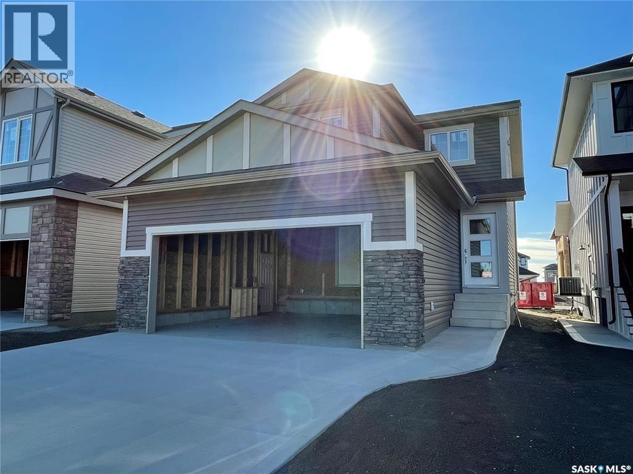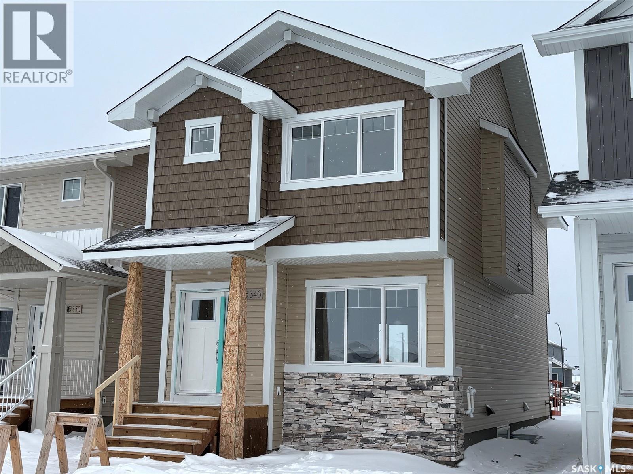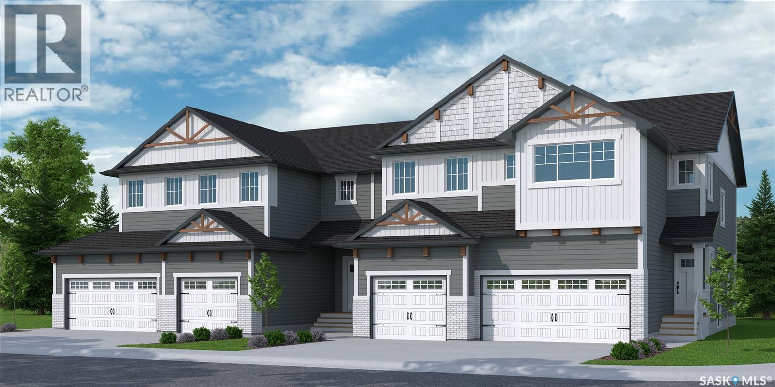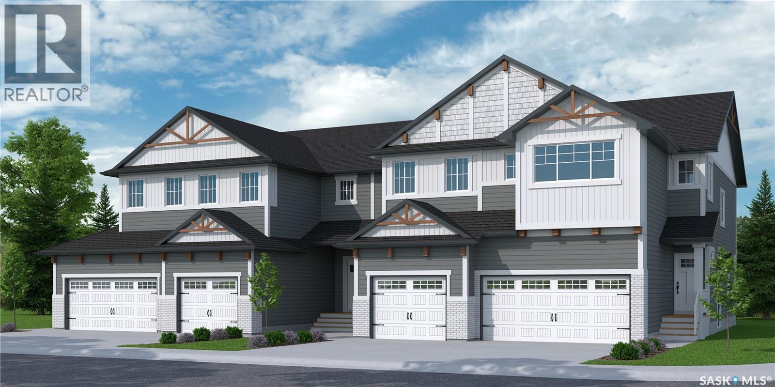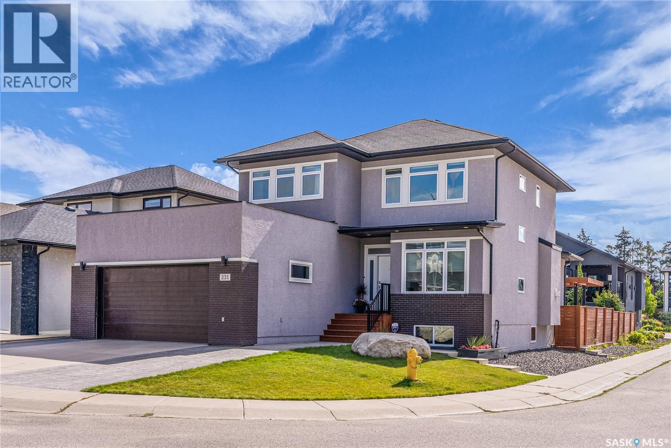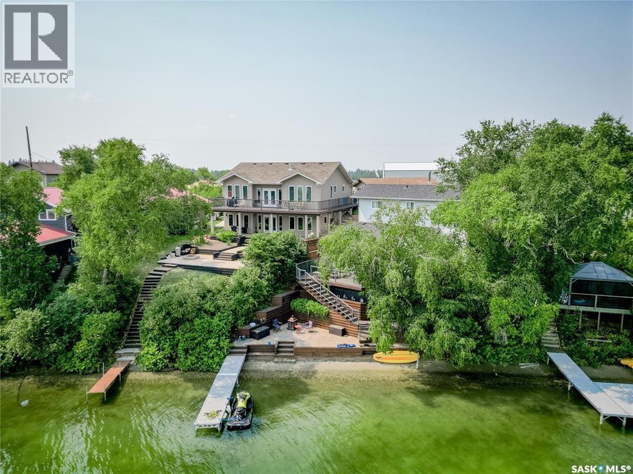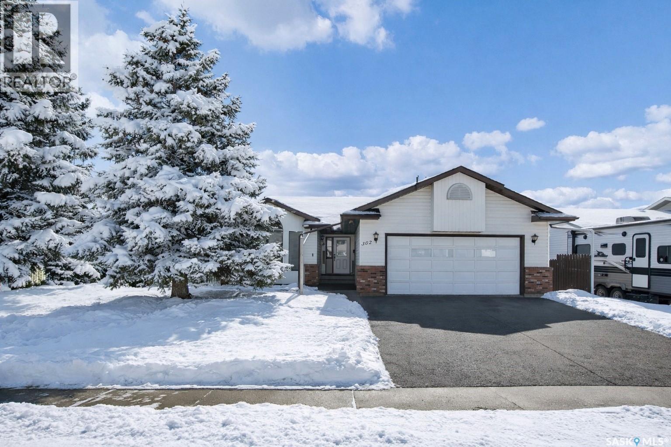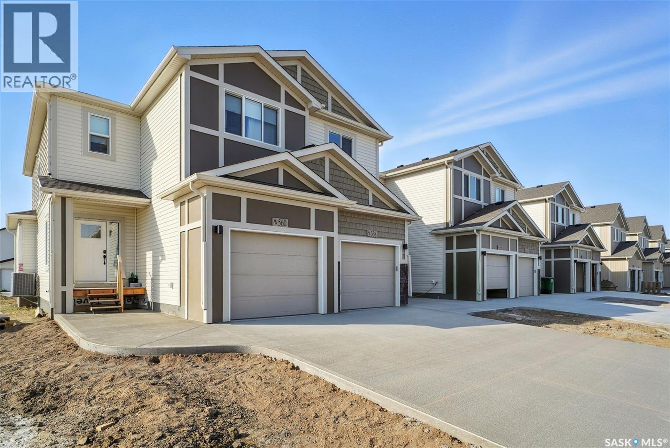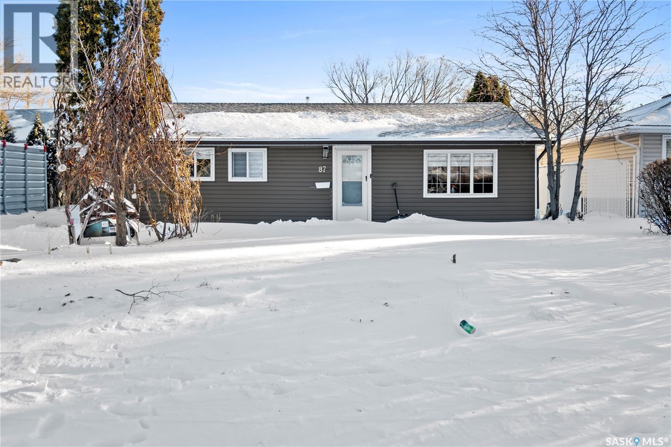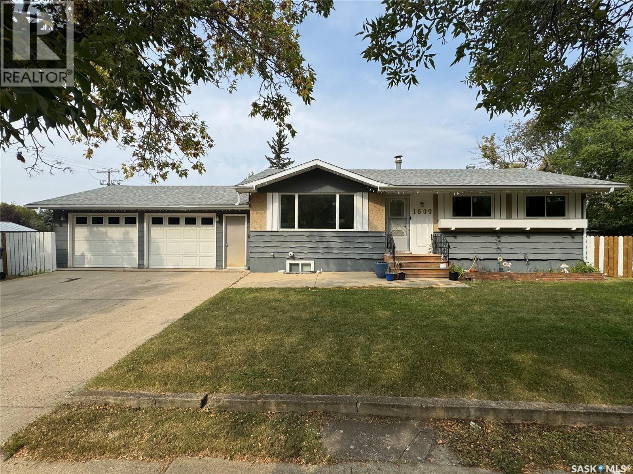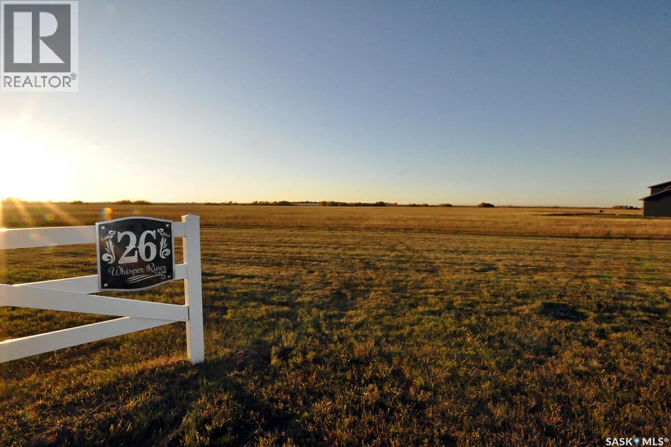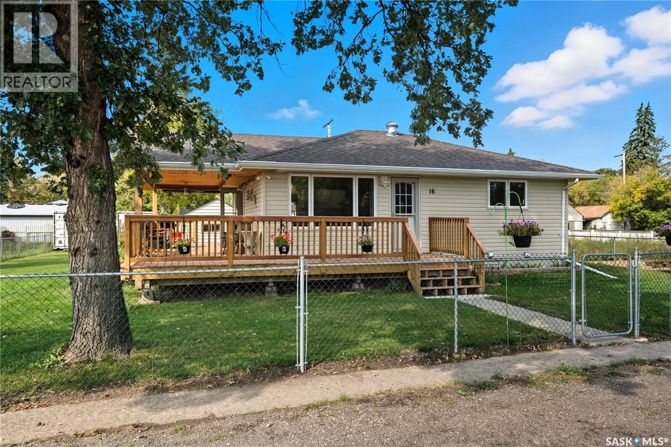322 Asokan Bend
Saskatoon, Saskatchewan
NEW - Ehrenburg built 1472 sq.ft. - 2 Storey with Optional Legal Suite in Saskatoon's fastest growing neighborhood [ Brighton ]. The LINCONBERG Model. Kitchen features Quartz counter tops, sit up Island, corner pantry, exterior vented OTR microwave, built in dishwasher, Superior built custom cabinets and eating area. Spacious and Open floor plan. 3 bedrooms. Master bedroom with 4 piece en-suite and walk-in closet. 2nd level laundry. Double attached Garage with Concrete driveway and front landscaping. **Note** This unit is CURRENTLY UNDER CONSTRUCTION and the Interior photos are from a currently completed and sold unit. Finishes vary between units. Room measurements taken from blueprints. Scheduled for a May 2026 POSSESSION. Buy now and lock in your price. (id:51699)
346 Cowessess Road
Saskatoon, Saskatchewan
NEW Ehrenburg built 1420 sq.ft - 2 storey home in Brighton.[ NEW ASHWOOD design] - LARGER in size with a second level BONUS ROOM. Kitchen features a large sit up Island, custom built cabinets, exterior vented OTR Microwave, built in dishwasher and Quartz counter tops. Open eating area. Spacious living room with Electric fire place and stone feature wall. 3 bedrooms. Master bedroom with 3 piece en suite and walk in closet. 2nd level laundry. LEGAL SUITE OPTION on lower level. Front yard landscaping and Double detached garage [20' X 22'] This Home completed and ready for IMMEDIATE POSSESSION ***NOTE*** PICTURES are from a previously completed unit. Interior and Exterior specs will vary between units (id:51699)
114 Traeger Common
Saskatoon, Saskatchewan
"NEW" TOWNHOUSE PROJECT [Phase 2] in Brighton. BACKING GREEN SPACE -- NO CONDO FEES. Ehrenburg built - 1566 SF 2 Storey. This home features - Durable wide Hydro plank flooring throughout the main floor, high quality shelving in all closets. Open Concept Design giving a fresh and modern feel. Superior Custom Cabinets, Quartz counter tops, Sit up Island, Open eating area. The 2nd level features 3 bedrooms, 4-piece main bath and laundry area. The master bedroom showcases with a 4-piece en-suite (plus dual sinks) and walk-in closet. BONUS ROOM on the second level. This home also includes a heat recovery ventilation system, triple pane windows, and high efficient furnace, Central vac roughed in. Basement perimeter walls are framed, insulated and polyed. Single attached garage with concrete driveway. Front landscaped and back deck included. PST & GST included in purchase price with rebate to builder. Saskatchewan New Home Warranty. Currently scheduled for an April 2026 possession. (id:51699)
110 Traeger Common
Saskatoon, Saskatchewan
**NEW** TOWNHOUSE PROJECT [Phase 2] BACKING GREEN SPACE -- NO CONDO FEES. Ehrenburg built 1813 sqft - 2 Storey with 4 Bedrooms Up Plus a BONUS Room. New Design. The Wasserberg model features Quartz counter tops, sit up Island, Superior built custom cabinets, Exterior vented OTR microwave and built in dishwasher. Open eating area and Living room. Master Bedroom with walk in closet and 4 piece en suite plus dual suites. 2nd level features 4 bedrooms, Bonus Room, 4 piece main bathroom and laundry. Double attached garage. Front yard landscaped, back Deck and concrete driveway included. **NOTE** Pictures are from a previously completed unit. Interior and Exterior Specs vary between units. Currently Under Construction. Currently scheduled for an April 2026 possession. (id:51699)
231 Atton Court
Saskatoon, Saskatchewan
Welcome to 231 Atton Court, an exceptional custom built home in Evergreen, perfectly positioned near the Forestry Farm and surrounded by walking paths, parks, and mature greenery. Thoughtfully designed and meticulously crafted, this residence is sure to impress. The main floor offers a bright front office with built in desk and shelving, an ideal work from home setup, along with a stylish 2 piece bath and a well planned mudroom with abundant storage. The heart of the home is the stunning open concept living space. A gourmet kitchen anchors the room with a gas range and direct vent, pot filler at the stove, a massive quartz island with waterfall edges, and a breakfast bar. The dining area flows seamlessly into the inviting living room, complete with a warm gas fireplace and large windows. Outdoor living is elevated with a covered deck featuring natural gas for your BBQ, a lower patio area, pergola, artificial turf for low maintenance enjoyment, and a relaxing hot tub. Upstairs, the second floor offers impressive scale with 9' ceilings and an ideal family layout. Two generous bedrooms sit alongside a dedicated laundry room, and a bonus office nook provides the perfect spot for homework or quiet work. The primary suite is a true sanctuary featuring an electric fireplace, expansive walk in closet, and a luxurious five piece ensuite with double sinks, an air jet tub, and an oversized walk in, doorless double shower. The fully developed basement extends the living space with two additional bedrooms, a full bathroom, and a large family room designed for movie nights, complete with projection wiring. Additional highlights include an oversized finished double attached garage with an overhead door leading to the backyard, an ICF foundation, triple pane windows throughout, and 9' ceilings on all three levels, creating a bright, airy atmosphere in every room. Homes like this rarely come to market. Welcome home. (id:51699)
110 Lakeview Drive
Keys Rm No. 303, Saskatchewan
Welcome to this stunning modern waterfront home in the Hamlet of Crystal Lake, SK. Built in 2017, this exceptional property offers over 2,000 sq. ft. of beautifully developed living space, complete with walkout level, in floor heat, and breathtaking lake views from both upper and lower decks. Designed with meticulous attention to detail, the home features a spectacular custom kitchen with quartz countertops, a large island, high end cabinetry, a butler’s pantry, and premium appliances including a gas range and convection oven. Expansive energy efficient windows and patio doors fill the home with natural light and frame the pristine spring fed lake. The upper level includes a spacious primary bedroom with stunning lake views and a private 2 piece ensuite. A luxurious 3 piece main bath features a high end steam shower for the ultimate relaxation experience. The walkout lower level offers a family room, two additional bedrooms, a full bath, and a recreation area with direct walk-out access to the lakeside patio and fire pit. The professionally landscaped walkway and staircase to the water enhance the property’s natural beauty and functionality. A 700 sq. ft. rustic detached guesthouse sits just southwest of the main home, providing additional private sleeping quarters. A private dock is located directly in front of the property. With ample parking, a double-attached garage, this move-in ready home blends luxury, comfort, and lakeside living. It is a rare opportunity to own a truly exceptional waterfront home. Virtual Tour link: https://www.facebook.com/watch/?v=784927980938417 (id:51699)
302 6th Street
Hague, Saskatchewan
This is truly a one-of-a-kind home in Hague! With over 1,900 sq. ft. of thoughtfully designed living space, this immaculately kept bungalow is anything but average. From the moment you step inside, you’ll notice the attention to detail, with the oversized entrance and a functional mudroom to the natural light streaming through the many windows. The main floor features a beautiful kitchen surrounded views of the mature trees and large deck, there is an inviting dining space, and an expansive formal dining room & front sitting room perfect for hosting family and friends. There is also a cozy living room with gas fireplace. The floor plan has been carefully modified for wheelchair accessibility, including oversized doorways, a lift in the double attached garage and a stair assist into the fully developed basement. Convenience continues with main-floor laundry and three spacious bedrooms, making daily living effortless. Downstairs, the fully developed basement offers incredible flexibility with a second kitchen—ideal for use as a nanny suite, multigenerational living, or even creating a private rental opportunity a cozy wood burning fireplace, a large bedroom, den and bathroom. In addition to the thorough maintenance there are many upgrades including new shingles, flooring, a no-maintenance vinyl fence, and a newer furnace and water heater, offering peace of mind for years to come. For parking you’ll find a double attached garage, plus a second (small) detached single garage—perfect for extra storage or a workshop. With its thoughtful accessibility features, versatile spaces, and impeccable upkeep, this home is truly one of a kind and must be seen to be appreciated. Contact your favourite REALTOR® today to book your private showing! (id:51699)
508 Myles Heidt Manor
Saskatoon, Saskatchewan
Welcome to "The Manchester Townhome" - This Ehrenburg attached home is not a condo! Therefore NO CONDO FEES here! This home offers an open concept layout on main floor, with upgraded Hydro Plank flooring - water resistant product that runs throughout the main floor and eliminates any transition strips, creating a cleaner flow. Electric fireplace in living room. Kitchen has quartz countertop, tile backsplash, very large eat up island, plenty of cabinets. Upstairs, you will find a BONUS room and 3 spacious bedrooms. The master bedroom has a walk in closet and a large en suite bathroom with double sinks. Single car garage with direct entry into the house. Basement is open for future development. This home will be completed with front landscaping and a concrete driveway! Available for QUICK possession! Call your REALTOR® for more details! (NOTE - pictures are of a previous build - same model, but different finishing colors) (id:51699)
87 Robinson Crescent
Regina, Saskatchewan
Discover affordable elegance at 87 Robinson Crescent, a well-maintained bungalow in Coronation Park, offering spacious, one-level living with 3 well-proportioned bedrooms, a bright living room, and an efficient kitchen/dining with tile floors and ample cabinetry, all flooded with natural light from windows. Enjoy modern comforts like central air conditioning, forced air natural gas heating, and a convenient main-floor laundry/utility space, perfect for effortless daily living without stairs or basement hassles on this low-maintenance slab foundation. Step outside to a generously sized lot perfect for play or relaxation, featuring a detached 1-car garage , and full fencing for privacy, all in a prime north-end location steps from schools, parks, and transit. Move-in ready, this gem won't last—schedule your viewing today and envision your new home! (id:51699)
1609 Warren Avenue
Weyburn, Saskatchewan
Welcome to this spacious 3+3-bedroom family home situated on a large corner lot in a beautiful, mature neighborhood surrounded by trees. The home features newer windows throughout, a fully fenced yard with a deck for outdoor entertaining, and a heated double attached garage with radiant heat & direct access to the home. Inside you will find a bright, generous kitchen with an adjoining dining area and patio doors that open directly to the backyard, creating a seamless flow for everyday living. The main floor offers 3 bedrooms, 5-piece bathroom and a convenient half bath off the primary bedroom, while the basement includes a 3-piece bathroom w/shower. The lower level has the additional 3 bedrooms and has been updated with newer flooring, paint, a high-efficiency furnace, and hot water heater. With six bedrooms and a sprawling corner lot, this home offers room for everyone – your private viewing awaits! (id:51699)
26 Whisper River Lane
Corman Park Rm No. 344, Saskatchewan
This 9.76 Acre, Ravine View Lot at 26 Whisper River Lane, in Whisper River Estates is located just 13km north-east of Saskatoon, in the RM of Corman Park. This prime location is just minutes away from Warman and offers bus service to schools! Whisper River offers you a serene spot perfect for relaxed living. Other highlights include: White Ranch style vinyl fencing, common area landscaping, lots of varying natural landscape and picturesque location. Lots are serviced with SaskPower, Pressurized City water, Natural Gas, SaskTel Phone service. Architectural controls are in place to ensure a high standard of build is carried out throughout the development. These controls lay out a frame work that supports the quality, character and country lifestyle of the development. Whisper River offers you a serene spot perfect for relaxed living. (id:51699)
16 Walsh Street
Qu'appelle, Saskatchewan
Welcome to this beautifully renovated, move-in-ready home offering nearly 800 sq. ft. of modern living on an expansive triple lot in the heart of a welcoming rural community. Thoughtfully updated from top to bottom, this property is ideal for buyers seeking small-town living, extra outdoor space, and turn-key convenience—all within easy commuting distance to Regina. The bright main floor features a cozy living room, a comfortable primary bedroom, and a stylish 4-piece bathroom. The fully developed lower level offers a large bedroom or flex space along with a 3-piece bath with stand-up shower, perfect for guests, a home office, hobbies, or a private retreat. Extensive renovations include new LVP flooring and subfloor, reinforced main beam, relocated staircase, fresh paint throughout, modern lighting, updated electrical with 100-amp service, added insulation, and a brand-new kitchen with farmhouse sink, updated bathrooms, and new blinds—truly nothing left to do but move in. Outside, enjoy the benefits of rural Saskatchewan living with a spacious yard offering garden space, a fire pit area, and a 14’ x 24’ garage. The standout feature is the large covered deck with slide-down privacy screens, creating the perfect outdoor living space for relaxing, entertaining, or enjoying quiet prairie evenings. Located in the friendly community of Qu’Appelle, this home delivers the best of small-town charm, affordable rural real estate, and modern upgrades, all just a short drive from Regina. A rare opportunity for first-time buyers, downsizers, or anyone looking for a renovated home with land in a peaceful Saskatchewan community. Contact salesperson for more information or to view. (id:51699)

