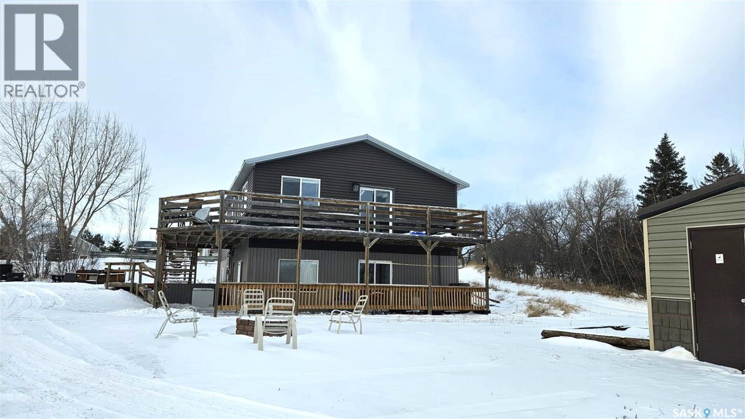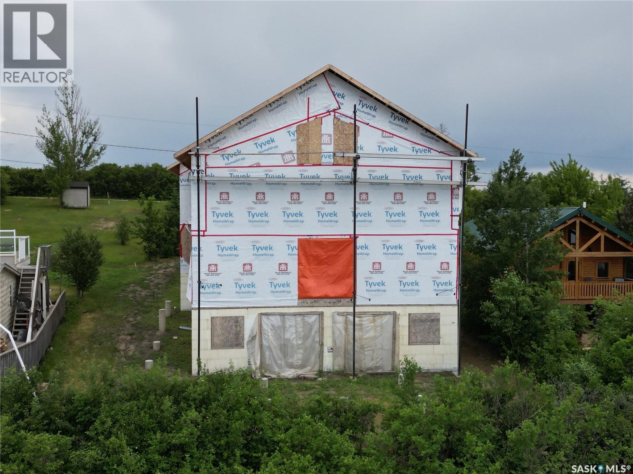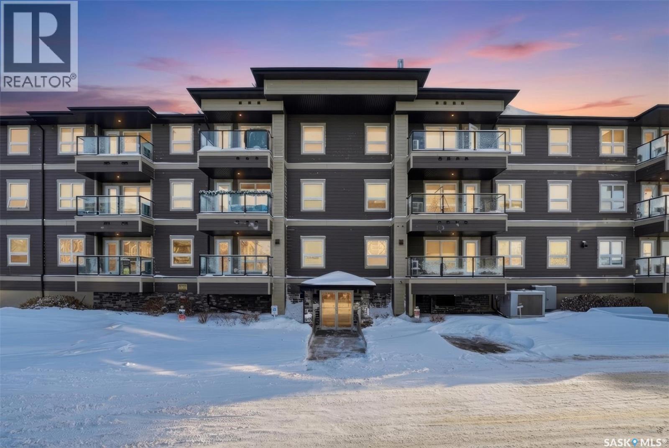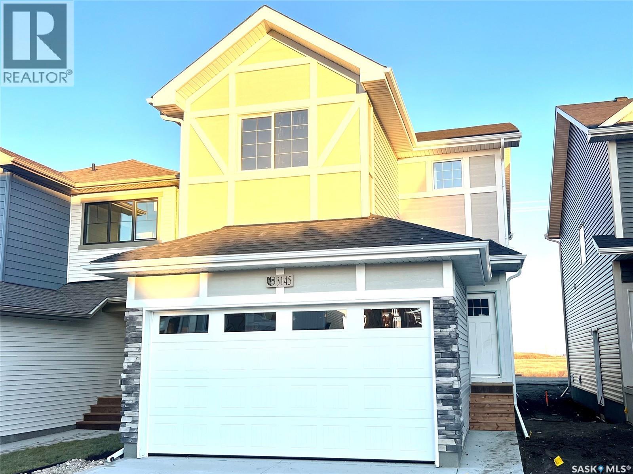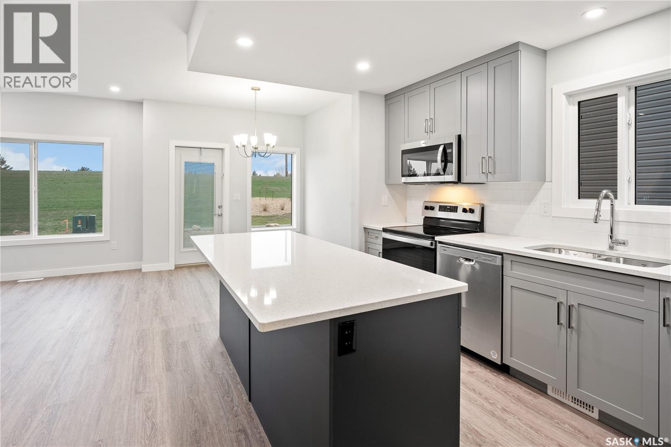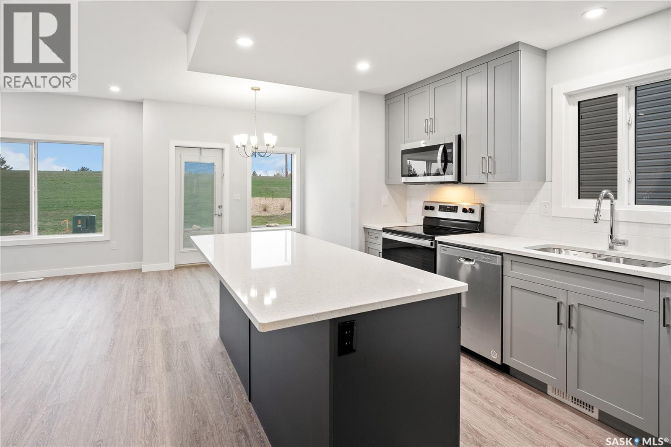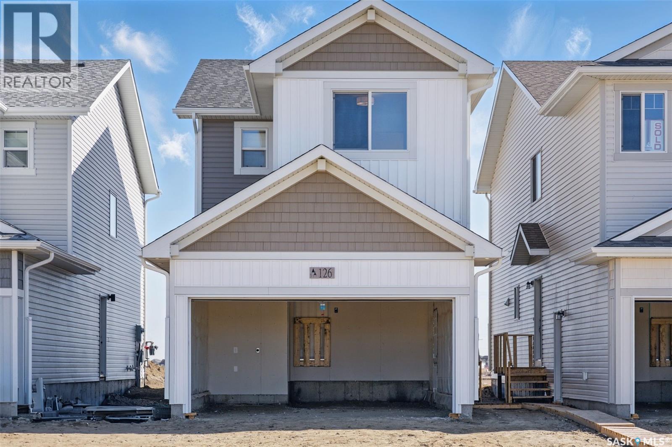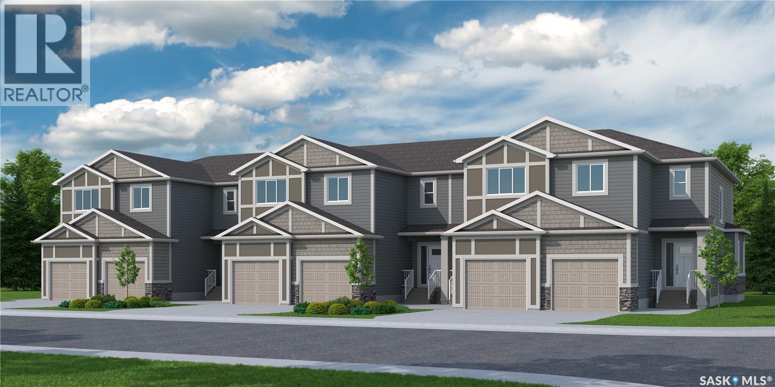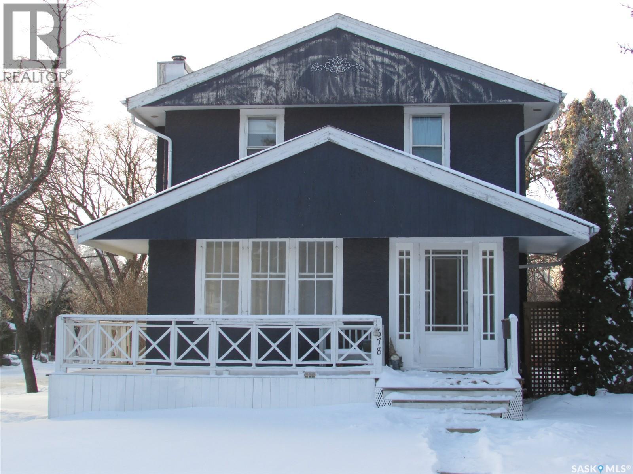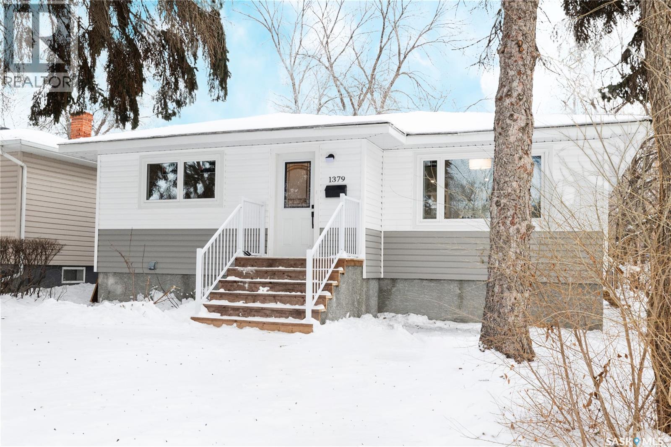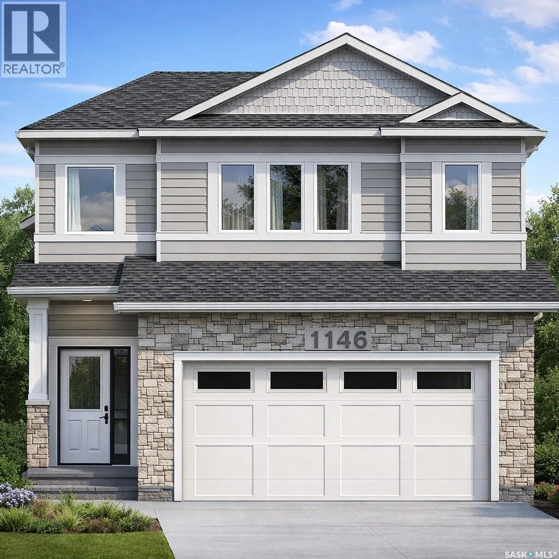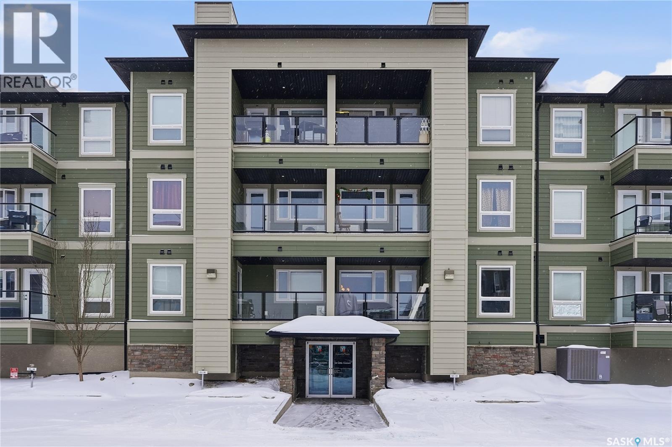37 Parkbeg Street
Caron Rm No. 162, Saskatchewan
Built in 2014, this bungalow offers two fully developed levels, each 1,130 sq ft, with separate and self-contained living spaces. Both the main and lower levels include three bedrooms, two bathrooms (including an en suite), an open concept full kitchen, a living room, and dining area, a dedicated laundry, and private entrances. The main level features a large wraparound deck on the south and west sides, while the lower level includes stamped concrete flooring with in-floor heating and a walkout basement. Situated on two lots and backing onto open green space, this property offers a rural feel with the convenience of nearby amenities (5 km to Caronport, 29 km to Moose Jaw). The versatile layout makes it well-suited for multi-generational living or rental potential. Book your viewing today! (id:51699)
24 Eldridge Drive
Meota Rm No.468, Saskatchewan
Welcome to your future lakefront retreat at Lanz Point on beautiful Murray Lake! This impressive 2,245 sq. ft. home is situated on a scenic waterfront lot and is currently framed and ready for you to finish to your taste. Offering 4 spacious bedrooms and 3 bathrooms, this home blends thoughtful design with stunning views. The main floor features an open-concept kitchen, dining area, and living room, all capturing panoramic lake views and opening onto a large, covered deck — perfect for relaxing or entertaining. Soaring vaulted ceilings and large windows flood the living space with natural light, and the cozy fireplace adds the perfect touch of comfort for year-round lake living. You’ll also find convenient main floor laundry, one bedroom and bathroom on this level. Upstairs, three additional bedrooms await, including a generous primary suite complete with walk-in closet and ensuite bathroom. A second 4-piece bathroom provides convenience for family and guests. The walk-out basement sits on a solid ICF foundation, offering great potential for future development and added living space. The attached 39' x 45' garage is a rare bonus — with enough room for multiple vehicles, boats, or all your lake toys, plus high ceilings and oversized windows that bring in natural light. This home is being sold as-is at the framing stage, offering a rare opportunity to complete your lakefront dream exactly how you want it. Whether you're looking for a year-round residence or a luxurious getaway, the possibilities here are endless. Don't miss your chance to invest in lakefront living at one of the region’s most desirable spots! (id:51699)
3101 106 Willis Crescent
Saskatoon, Saskatchewan
Welcome home to 3101-106 Willis Crescent. Discover modern condo living in this beautiful 1-bedroom unit. As you walk inside you will find a modern white kitchen equipped with stainless steel appliances. The spacious living room and nook offer plenty of room to relax. The condo has in floor heat and central air conditioning for year round comfort. Enjoy never having to clean snow off your car again with heated underground parking. You are with in walking distance of shopping, restaurants and schools. Don't miss your chance to live in the heart of Stonebridge! (id:51699)
3145 Green Turtle Road
Regina, Saskatchewan
Welcome to "The Richmond" by premier builder Ehrenburg Homes, located in the vibrant Eastbrook community. This beautifully designed two-storey offers 1,560 sq. ft. of functional living space with premium finishes throughout. The main floor welcomes you with a bright, open-concept design—perfect for family living and entertaining. The spacious living room features a striking stack stone feature wall and an elegant electric fireplace, while large windows fill the space with natural light. The contemporary kitchen is the heart of the home, complete with quartz countertops, a large island with eating bar, and modern cabinetry. The adjoining dining room is ideal for gatherings, and a convenient 2-piece bath rounds off the main level. Upstairs, you’ll find three generous bedrooms. The primary suite boasts a walk-in closet and private 3-piece ensuite with dual sinks. Two additional bedrooms, a full bath, and a dedicated laundry room provide comfort and practicality for busy households. A versatile bonus room adds even more living space—perfect as a family lounge, playroom, or home office. The basement is open and ready for your future development, whether you envision a rec room, gym, or guest suite. Outside, front landscaping, underground sprinklers, a front sidewalk, and a double attached garage. With Saskatchewan New Home Warranty protection and Ehrenburg’s superior craftsmanship, The Richmond is the perfect blend of style, space, and peace of mind. (PST/GST are included within purchase price). NOTE: Interior photos are from a previous build. Same model but some colours may vary. (id:51699)
3154 Bowen Street
Regina, Saskatchewan
Welcome to the Richmond! Ehrenburg Homes Premier builders latest offering in the vibrant Eastbrook neighbhourhood located close to an abundance of amenities, parks and schools.1560 Sq ft of luxury build with high end materials used throughout. Spacious open concept layout with large kitchen/dining area featuring centre island and stone counters with beautiful modern design cabinetry. Spacious living room with fireplace feature wall handy 1/2 bath on main. 2nd level with large primary suite featuring 4pc ensuite and walkin closet, 2 additional bedrooms and very functional BONUS room, main bath and hand 2nd floor laundry. Inside entry to the double attached garage. Basement features a side entrance to accommodate a future suite. Exterior walls are framed and insulated with roughed in plumbing. Superior construction foundation has a 4” rebar reinforced slab and is built on piles. Exterior features front landscaping, sidewalk, and underground sprinklers. Interior photos from previous build. Call for more information! (id:51699)
3130 Bowen Street
Regina, Saskatchewan
Welcome to the Richmond. Ehrenburg Homes Premier builders latest offering in the vibrant Eastbrook neighbhourhood located close to an abundance of amenities, parks and schools.1560 Sq ft of luxury build with high end materials used throughout. Spacious open concept layout with large kitchen/dining area featuring centre island and stone counters with beautiful modern design cabinetry. Spacious living room with fireplace feature wall handy 1/2 bath on main. 2nd level with large primary suite featuring 4pc ensuite and walkin closet, 2 additional bedrooms and very functional BONUS room, main bath and hand 2nd floor laundry. Inside entry to the double attached garage. Basement features a side entrance to accommodate a future suite. Exterior walls are framed and insulated with roughed in plumbing. Superior construction foundation has a 4” rebar reinforced slab and is built on piles. Exterior features front landscaping, sidewalk, and underground sprinklers. Interior photos from previous build. Call for more information! (id:51699)
222 Antonini Court
Saskatoon, Saskatchewan
Welcome to "the Richmond, one of Ehrenburgs most affordable and functional home! This home offers an open concept layout on main floor, with upgraded Hydro Plank flooring - water resistant product that runs throughout the main floor and eliminates any transition strips, creating a cleaner flow. Electric fireplace in living room. Kitchen has quartz countertop, tile backsplash, eat up island, plenty of cabinets. Upstairs, you will find a BONUS room and 3 spacious bedrooms. The master bedroom has a walk in closet and a large en suite bathroom with double sinks. Double car garage with direct entry into the house. Basement is open for future development. This home will be completed with front landscaping and a concrete driveway! Available for an April possession! Call your REALTOR® for more details! (NOTE - pictures are of a previous build - same model, but different finishing colors) (id:51699)
522 Myles Heidt Manor
Saskatoon, Saskatchewan
2026 homes. 2025 pricing. For a limited time, we’re offering 2025 pricing on select 2026 homes — giving buyers the opportunity to move forward with confidence before pricing adjusts. Explore available homes and secure your place in the new year. Pictures are from a previously completed home. Interior and Exterior specs vary between units. (id:51699)
2678 Robinson Street
Regina, Saskatchewan
Classic character home built in 1922 by a craftsman who did beautiful work. Great location in Cathedral/ Crescents area on a corner lot. This is a 4 bedroom and 1 1/2 bathroom home, with original hardwood floors and woodwork. There is a dining room with a built in china cupboard, living room with a wood burning fireplace, an office with lots of light, a kitchen and 1/2 bath on the main floor. Four bedrooms and a full piece bathroom on the second floor. Rec room, laundry room and furnace room in the basement. Garage is off the back lane. (id:51699)
1379 Minto Street
Regina, Saskatchewan
Move-in ready and beautifully updated! This fully renovated 915 sq ft bungalow offers a bright, open-concept layout in a solid 1955 build, perfectly positioned on a corner lot with east-facing backyard exposure. The oversized rear yard provides plenty of space to enjoy, complete with a detached single garage. The main floor features two comfortable bedrooms, while the basement includes a legal third bedroom, ideal for a growing family, guests, or a home office. Major foundation repairs have been completed, offering valuable peace of mind for the next owner. Located near green space and walking paths, this home is a fantastic opportunity for first-time buyers or young families looking for style, function, and value. Come see it in person, you won’t be disappointed! (id:51699)
1146 Nightingale Terrace
Saskatoon, Saskatchewan
Welcome to this beautifully designed home located in the sought-after Kensington community, where everyday conveniences are just a 5-minute drive away. Enjoy close proximity to grocery stores, restaurants, medical offices, fitness facilities, and recreation centres—perfect for a balanced and connected lifestyle. As you enter, you are greeted by a spacious tiled foyer that sets the tone for the home’s thoughtful layout. The main floor features an open-concept living and dining area, ideal for both everyday living and entertaining. Tucked just off the dining space, the kitchen offers added privacy while remaining seamlessly connected. This level also includes two well-appointed bedrooms and a modern four-piece common bathroom. The upper level is dedicated to the primary retreat, featuring a generous bedroom, a walk-in closet, and a large ensuite with dual Jack-and-Jill sinks—designed for both comfort and functionality. All bedrooms are carpeted for added warmth and comfort. Throughout the home, you’ll find quality finishes, including quartz countertops and soft-close cabinetry. The living room is further enhanced by a stylish feature wall and a cozy fireplace, creating a welcoming focal point. Buyers still have the opportunity to personalize this home. Choose your preferred exterior finishes, including stonework and vinyl siding colours, as well as interior selections such as paint, countertop designs, cabinetry colours, carpet, flooring, and more. Construction is ongoing, meaning the earlier you secure the home, the more options you’ll have to truly make it your own. An optional basement development is available, offering exceptional flexibility and income potential. This upgrade includes a two-bedroom legal suite, along with an additional bedroom and bathroom on the owner’s side—an ideal setup for rental income or multi-generational living. Appliances are not included; however, the builder will provide a $4,000 appliance credit. (id:51699)
1313 102 Willis Crescent
Saskatoon, Saskatchewan
Top-floor living at Serenity Pointe in Stonebridge! Welcome to Unit 1313 at 102 Willis Crescent. This pristine 876 sq. ft. condo offers the peace and quiet of having no neighbours above you. The unit features a spacious 2-bedroom, 2-bathroom layout with high-quality laminate flooring throughout—no carpet to maintain. Enjoy year-round comfort with radiant in-floor heating and central air conditioning. The modern kitchen comes fully equipped with all appliances and flows seamlessly into the living area, leading out to a generous balcony. Additional perks include convenient in-suite laundry and one heated underground parking stall. Ideally located near parks, bus routes, and the Stonebridge shopping centre. This unit shows like new and is ready for its next owner. Don't miss out! (id:51699)

