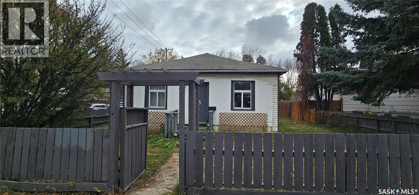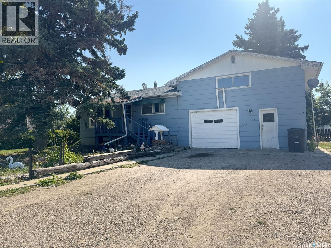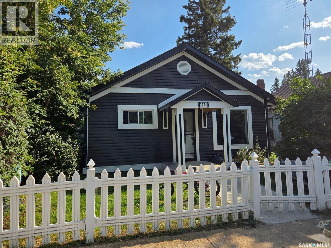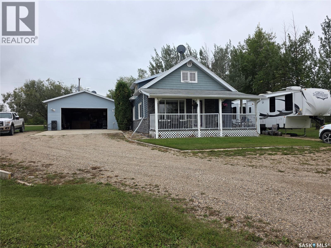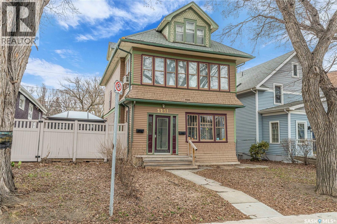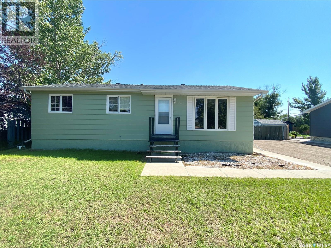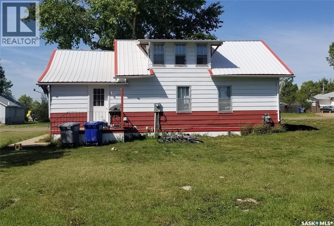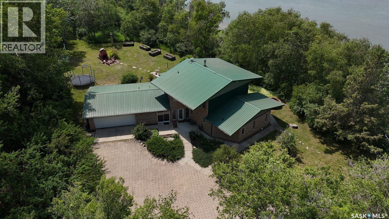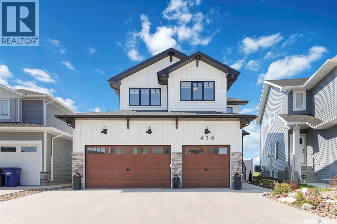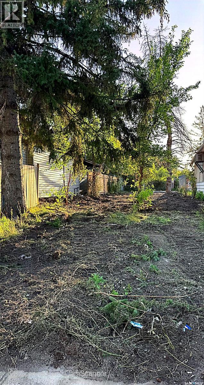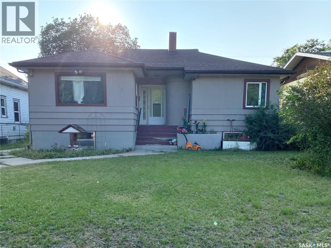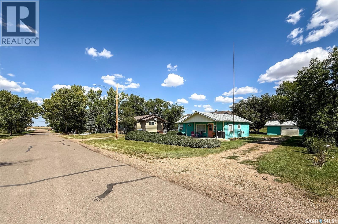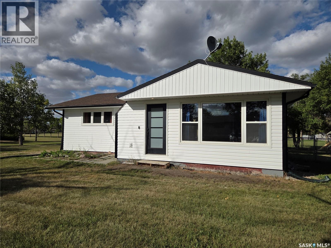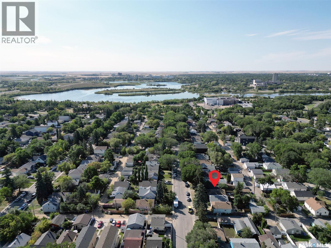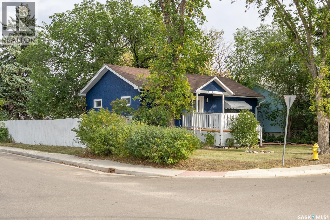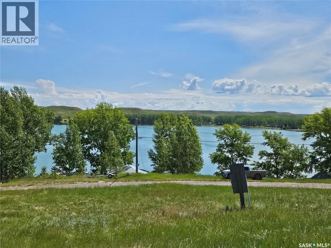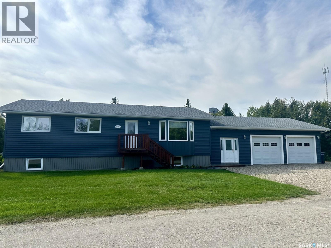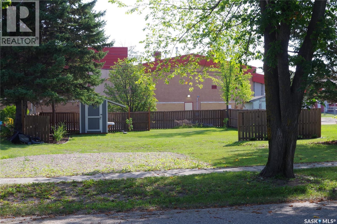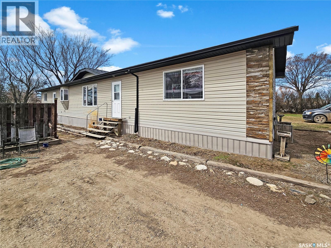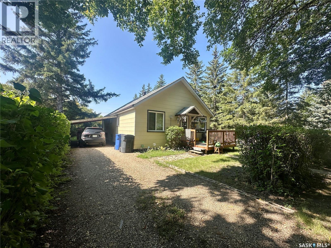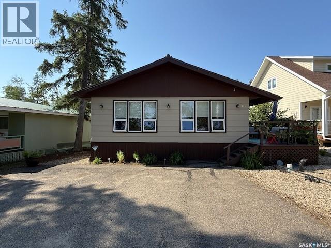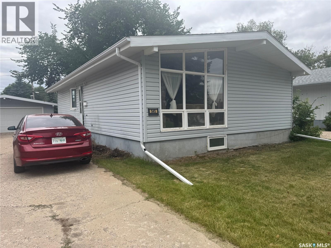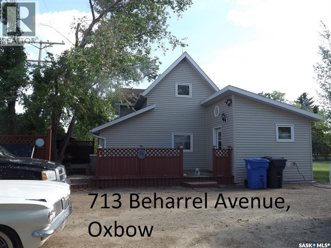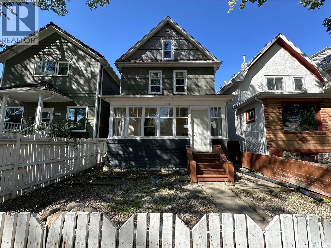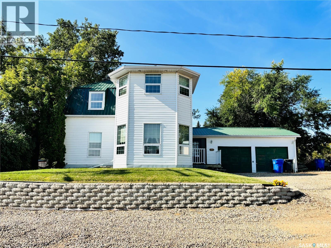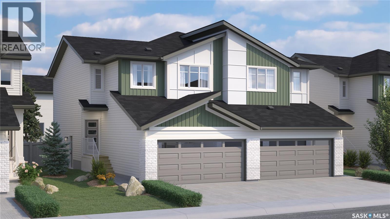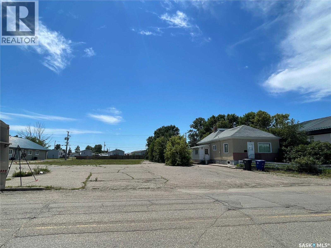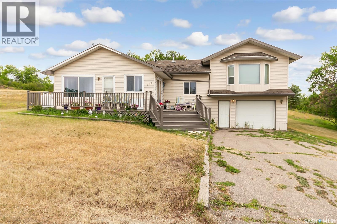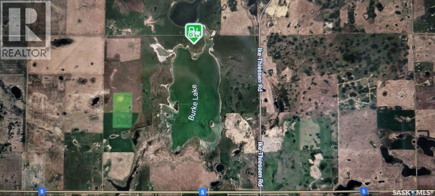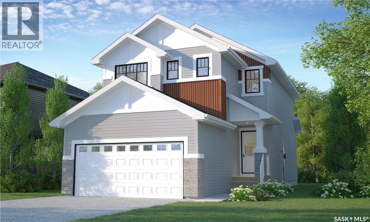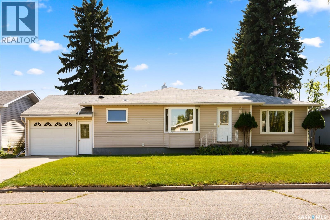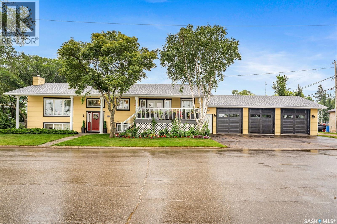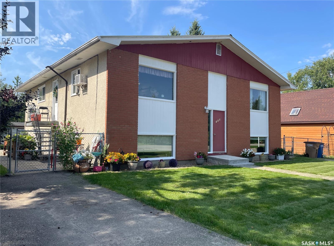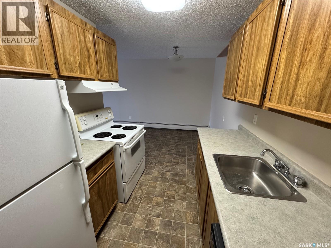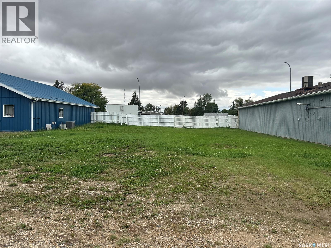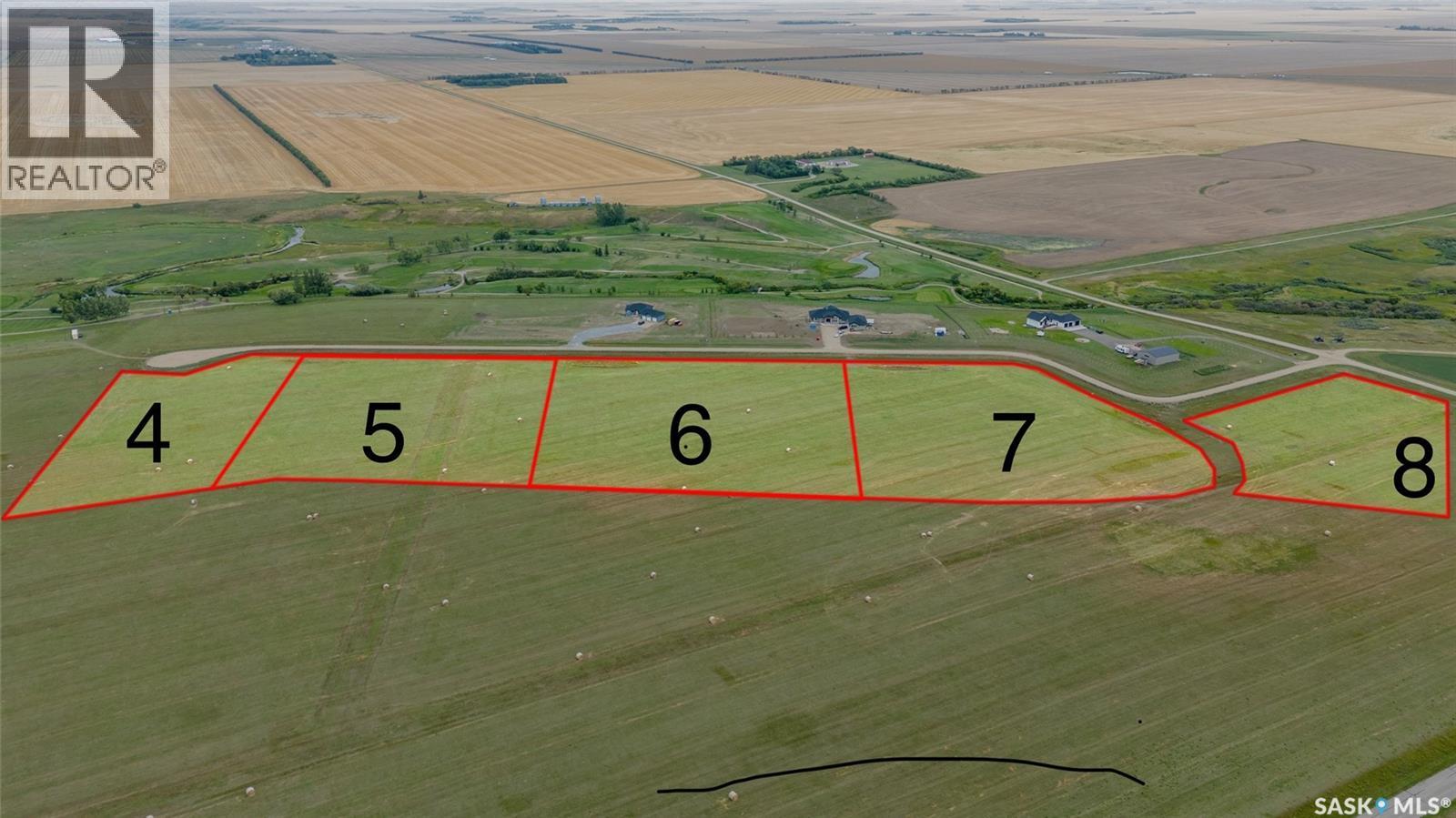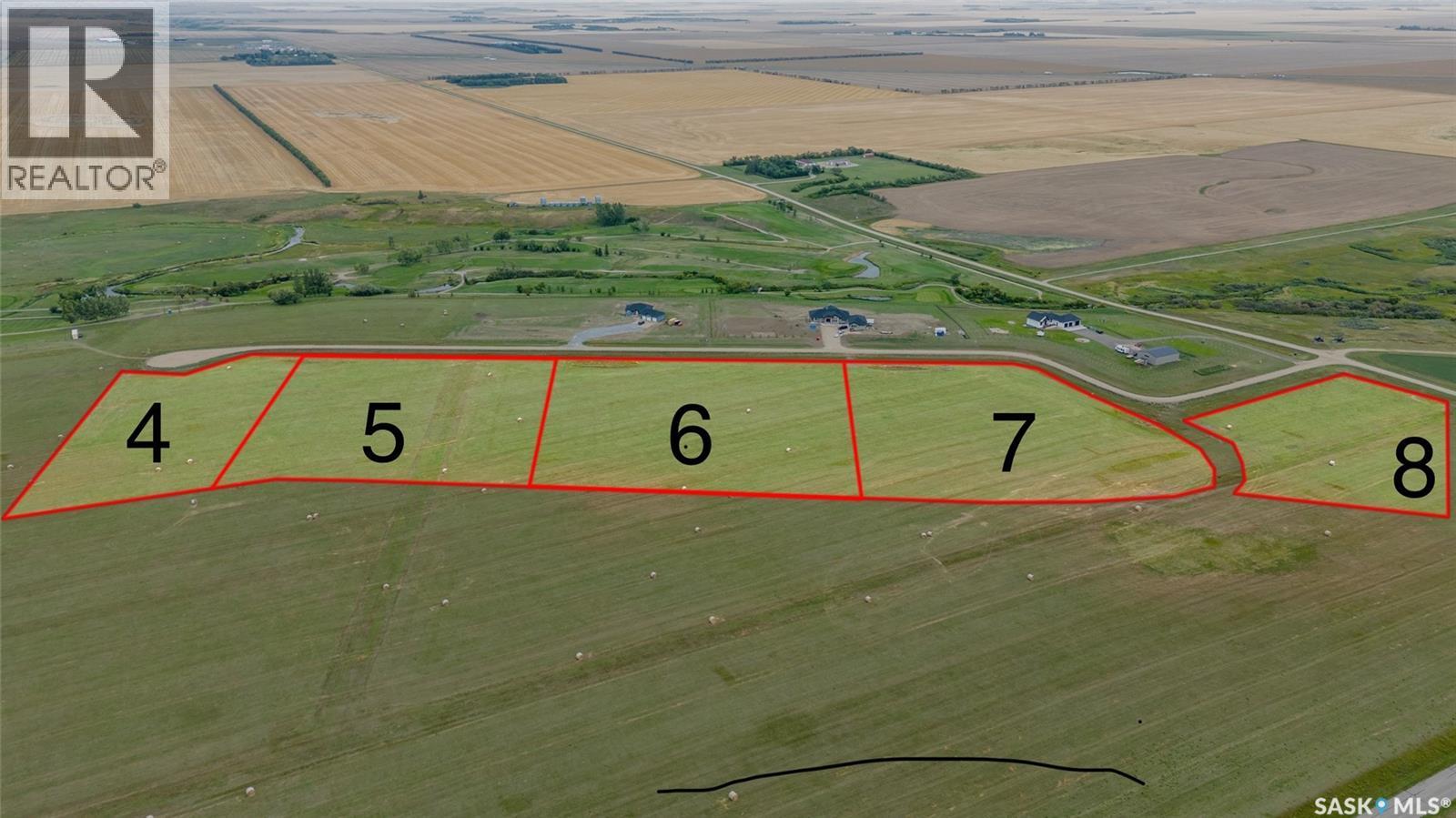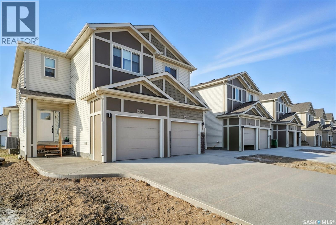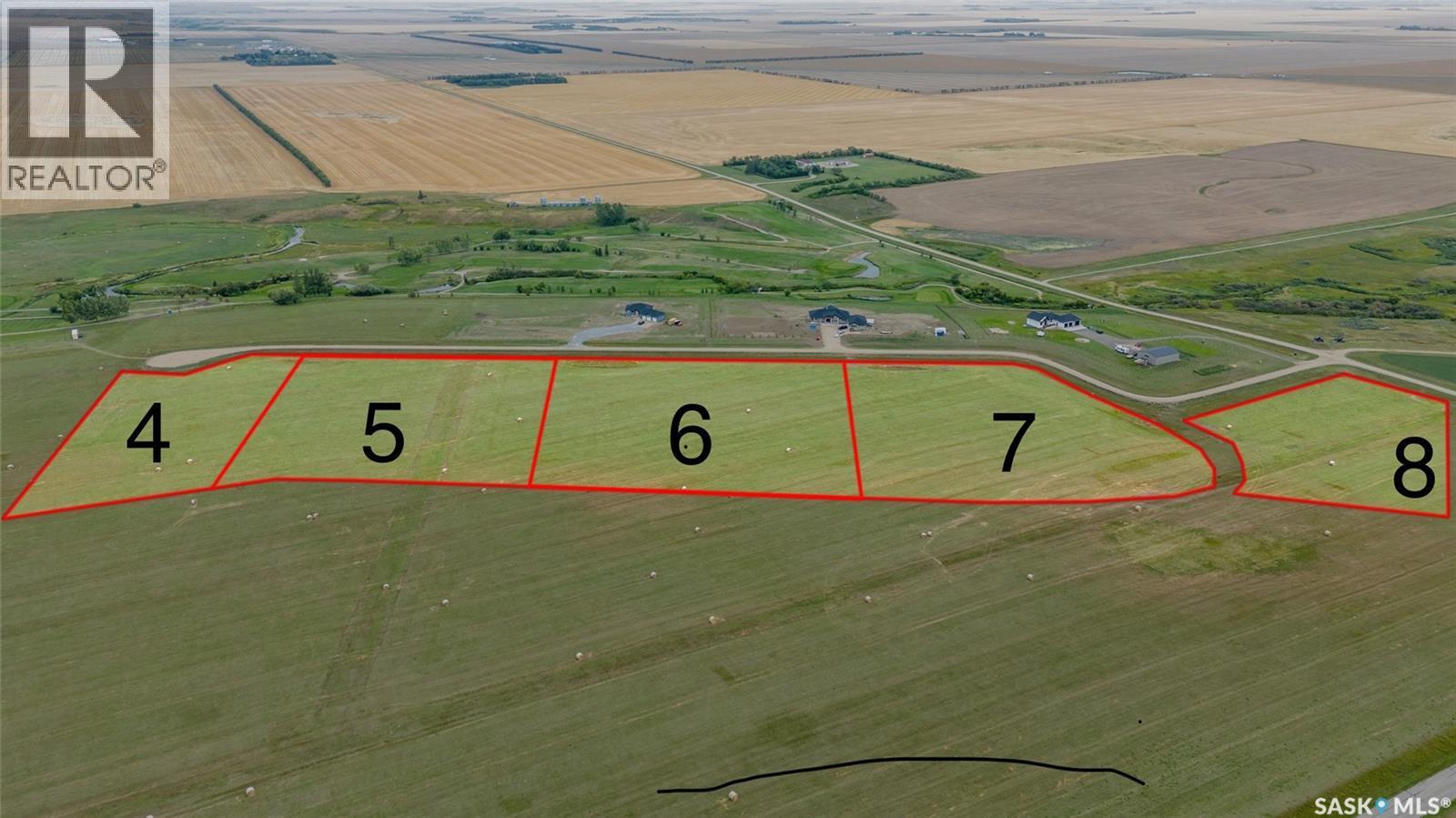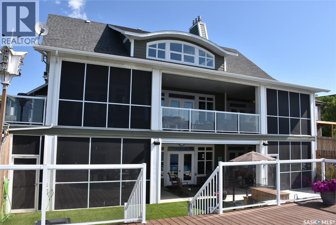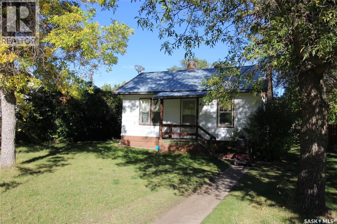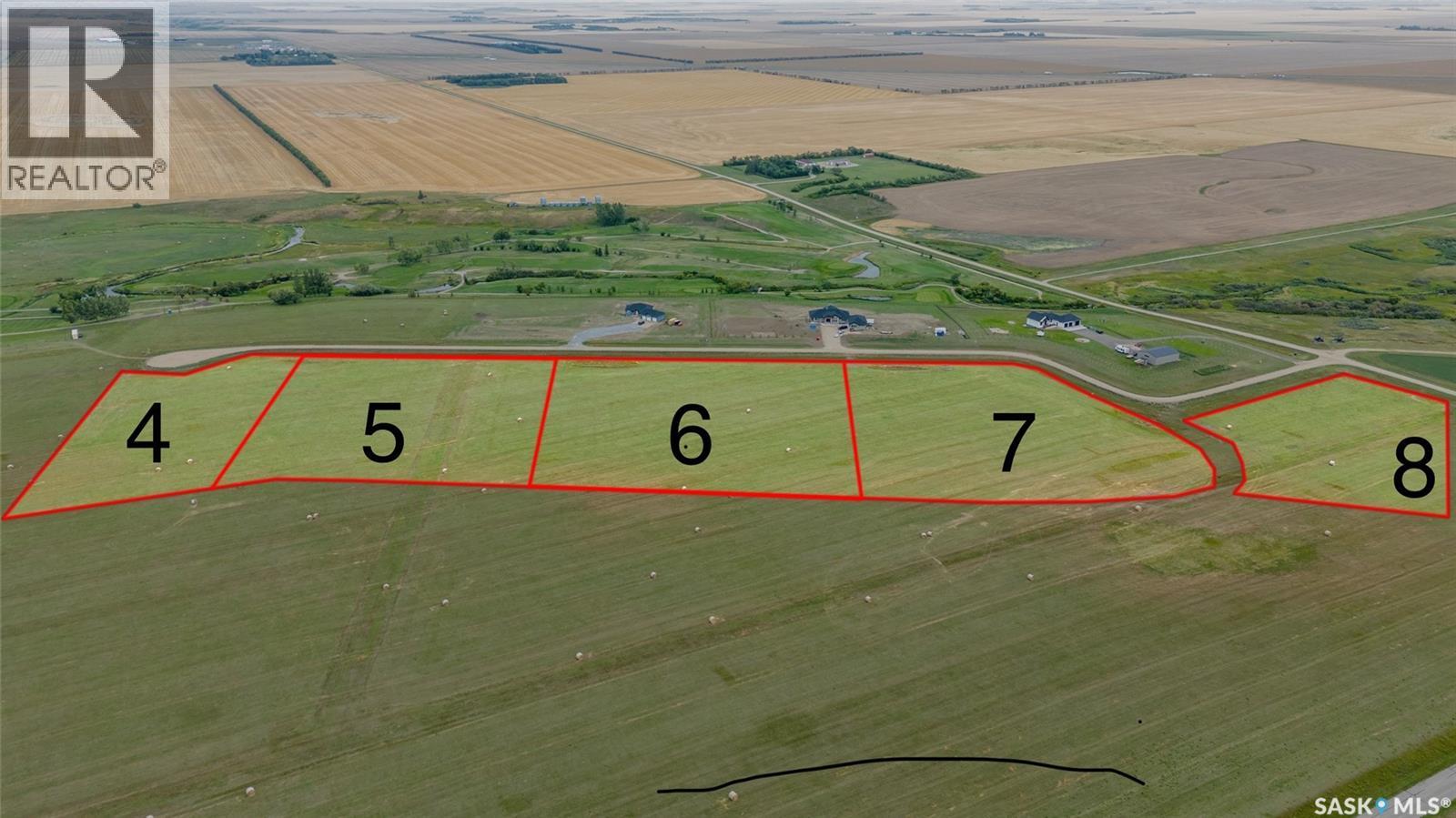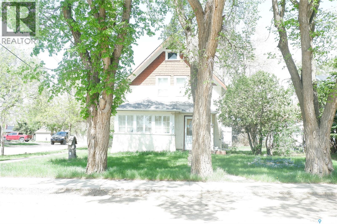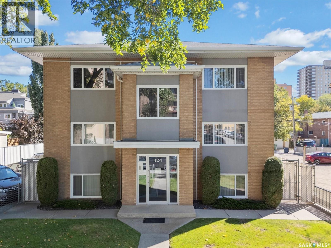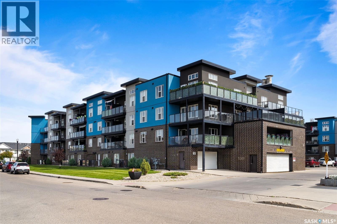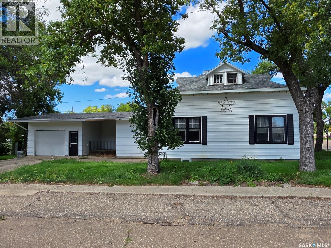1901 20th Street W
Saskatoon, Saskatchewan
?? Great Investment or Starter Home Opportunity! Looking for a starter home, a renovation project, or simply an addition to your investment portfolio? This property is for you! Situated on a spacious 50-foot lot, this home offers excellent potential in a prime location — just steps from St. Paul’s Hospital, the new Urgent Care Centre, and Saskatoon’s downtown district. Enjoy the convenience of being close to schools, parks, and all major amenities. Featuring an updated furnace and water heater, this home provides a solid foundation for your ideas — whether you’re looking to move in, renovate, or redevelop. Don’t miss this fantastic opportunity to invest in one of Saskatoon’s developed areas! (id:51699)
209 Francis Street
Francis, Saskatchewan
Welcome to Francis, SK. This raised bungalow offers roughly 1,200 sq ft of living space set on a large 12,000 sq ft lot. The main floor features two bedrooms, a full 4-piece bathroom, a spacious kitchen, and a comfortable living room. An addition above the attached single garage sits an additional bedroom and a rec area, giving you extra space to spread out. The basement is partially finished with a rec area, 2-piece bathroom, laundry, and storage. With its oversized lot and small-town charm, this property offers plenty of potential for someone ready to put their own stamp on it. Book your showing with your realtor today! (id:51699)
2011 Main Street
Edam, Saskatchewan
Welcome to this beautifully renovated home in the friendly village of Edam, where small-town charm and modern living come together. From the moment you arrive, the white picket fence and fully fenced yard create a warm first impression, while the open-concept design and updates throughout make this property truly move-in ready. Nearly everything has been redone from top to bottom, including a high-efficiency furnace and electric water heater that are each about six years old, and shingles that are approximately ten years old. The vinyl siding and nearly all new windows provide long-lasting durability and curb appeal, while inside the kitchen shines with a complete renovation, slam-proof cabinetry, a massive half-fridge/half-freezer unit, and a gas stove. Main floor laundry adds convenience, and the spacious mudroom at the back entry is perfect for everyday living. The home offers two bedrooms on the main floor and an additional bedroom in the basement, along with a stunning bathroom renovation featuring beautiful tile work, a huge tub, and a separate tiled shower. The property is also equipped with an updated pressure system for reliable water service for many years to come. Outside, you’ll find a massive back deck for entertaining or relaxing, a fire pit area, RV parking, vinyl fencing, and two modern plastic sheds for extra storage. With its blend of modern upgrades and the welcoming atmosphere of Edam, a village known for its peaceful pace, prairie setting, and strong community spirit, this home is the perfect place to put down your roots. Book your viewing today! (id:51699)
Reid Acreage
Big Quill Rm No. 308, Saskatchewan
Escape to your own private oasis without sacrificing convenience! This stunning acreage is perfectly situated just five minutes from all the amenities of Wynyard, offering the ideal blend of serene country living and easy access to town. This immaculately maintained home is move-in ready, boasting numerous modern upgrades. Fall in love with the spacious main floor, featuring a brand-new great room (2020), perfect for gathering. Cozy up by the wood-burning stove, enjoy the practicality of main-floor laundry, and retreat to the large primary suite. With an additional two bedrooms and a bathroom upstairs, there's ample space for everyone. The property is not only beautiful but also incredibly functional, featuring town water, natural gas, and a private sewer system. The attached garage adds everyday convenience. Nestled on a quiet cul-de-sac, you'll be part of a friendly, close-knit community with beautiful green spaces, where neighbors truly care. This is the acreage life you've been craving. Don't miss out—call today to schedule your private viewing. (id:51699)
2231 Quebec Street
Regina, Saskatchewan
Nestled in the heart of the historic Heritage neighbourhood, 2231 Quebec Street presents a rare opportunity to own an up/down duplex just steps from the General Hospital, a local microbrewery, popular dining, and all the amenities of downtown Regina. This charming 2½-storey character home offers a total of 1,560 sq. ft. of developed living space across two self-contained units—each with a private entrance—making it ideal for homeowners seeking mortgage support or investors looking to expand their portfolio. The main floor unit, offered fully furnished, features 1 bedroom, 1 bathroom, a bright and functional living space, a well-appointed kitchen, and dedicated laundry located in the unfinished basement. The upper unit spans the top 1½ storeys and offers 2 bedrooms, 2 bathrooms, a spacious living area, a full kitchen, and in-suite laundry—providing the comfort and privacy of a standalone home. The property includes a single detached garage with laneway access and two additional off-street parking stalls. Whether you're looking to live in one unit and generate rental income from the other, or rent both for a strong return, this versatile property delivers long-term value in one of Regina’s most sought-after neighbourhoods. (id:51699)
216 3rd Street E
Frontier, Saskatchewan
Welcome to 216 3rd Street E in Frontier. this well-kept 1977 Bungalow offers 4 bedrooms and 2 bathrooms, with 3 bedrooms on the main floor and an additional bedroom in the basement. The spacious kitchen and the dining area are perfect for family meals and gatherings, while the bright living room brings in plenty of natural light. Downstairs, you'll find a cozy family room, utility room, and an extra space ideal for an office or storage. Outside features include a large backyard, deck, and a double driveway that provides ample parking. Frontier is a welcoming community with a school, grocery stores, shops, restaurant, gas station, and emergency services-everything you need close to home. Priced to sell, this property is a great opportunity to own a comfortable home in a friendly small town! Call your favorite REALTOR today to book your showing! (id:51699)
111 Warwick Street
Neville, Saskatchewan
Welcome to 111 Warwick Street in the peaceful community of Neville—an ideal starter home with room to grow. This charming property sits on a large lot, offering plenty of outdoor space for gardening, play, or future plans. Inside, you'll find a home full of potential just waiting for your personal touch. Whether you’re a first-time buyer looking to step into homeownership or someone ready to take on a light project, this property delivers great value and a ton of opportunity. With quiet small-town vibes, friendly neighbours, and a layout that’s easy to love, 111 Warwick Street is the kind of place where you can truly settle in. Homes like this—affordable, full of promise, and on a generous lot—don’t come around often. If you’re ready to explore the possibilities, let’s book a showing and take a look inside! (id:51699)
Derksen Riverfront Acreage
St. Louis Rm No. 431, Saskatchewan
Stunning Riverfront Acreage – RM of St. Louis. Experience the perfect blend of luxury and nature on this 17-acre riverfront property along the South Saskatchewan River, just south of the St. Laurent ferry. This exceptional 1.5-storey home is designed to take full advantage of its picturesque surroundings, with large windows offering panoramic river views. The spacious, open-concept main floor features hardwood flooring, a cozy wood-burning stove, and a kitchen with built-in appliances, a large island with a cooktop, and a walk-in pantry. The adjoining dining and living areas flow effortlessly onto a generous patio—ideal for entertaining or unwinding. The main floor also includes a luxurious primary bedroom with a 5-piece ensuite and walk-in closet. It also has a 2-piece guest bathroom, a laundry room, storage room and a mudroom—all connected to an insulated two-car garage. Upstairs, an open staircase leads to a bonus room, two more bedrooms, an office, and a 4-piece bathroom. The home is heated by a geothermal system, with utilities located in the crawlspace. The property offers complete privacy with mature trees, walking trails to the river, and a firepit area. Additional features include an orchard with Sea buckthorn , garden space and various fruit trees. PLUS a second home, a recently renovated 2-bedroom bungalow with a new deck. For hobbyists and storage, there’s a massive 40' x 80' metal-clad shop with a concrete floor, plus a 25' x 35' cold storage shed. Peaceful, private, and rich with opportunity, it’s a place where you can enjoy all that Saskatchewan’s four seasons have to offer. Call today! (id:51699)
416 Woolf Bend
Saskatoon, Saskatchewan
Welcome to this stunning, meticulously designed home in one of Saskatoon's most sought-after neighbourhoods. From the moment you step inside, you’re greeted by soaring ceilings, abundant natural light, and a beautifully open-concept main floor that’s perfect for both everyday living and entertaining. The spacious kitchen is a chef’s dream, featuring sleek quartz countertops, black stainless steel appliances, a separate walk-in pantry, and a convenient bar fridge for added functionality. The adjacent living room is a showstopper, centered around a gas fireplace with a dramatic floor-to-ceiling feature wall, creating a cozy yet sophisticated ambiance. A dedicated main floor office provides the perfect space for working from home. The fully developed basement extends your living space with a family room, wet bar, additional bedroom, and full bathroom—ideal for guests or entertaining. Situated on a huge, fully landscaped lot, this home offers privacy and tranquility with no neighbours behind. A garden shed adds extra outdoor storage, and the yard is perfect for enjoying Saskatoon's beautiful seasons. This home truly has it all—style, space, and a prime location. (id:51699)
754 Rae Street
Regina, Saskatchewan
Looking for a place to plant roots or build a garage or shop? This 25 foot lot on a quiet block in Washington Park may fit the bill. Close distance to commercial, Albert Street amenities, etc. Previous house was demolished so all services are to the lot for easy hook up. (id:51699)
612 2nd Avenue Nw
Swift Current, Saskatchewan
Great opportunity! This 1,036 sq. ft. bungalow with a basement suite is in an ideal location. The main floor features a bright and spacious living room with original hardwood flooring, a functional kitchen (including fridge, stove, microwave, and vented hood fan), two bedrooms, and a 4-piece bath. The lower level offers a separate living space with two bedrooms, a kitchen, a 3-piece bath, and shared laundry—great for generating rental income. Conveniently located across from Central School and just steps from a restaurant, drugstore, and downtown, this home is move-in ready. Whether you’re a first-time buyer or looking for an income-generating property, this one is worth a look! Call your favorite REALTOR® today! (id:51699)
114 1st Street W
Frontier, Saskatchewan
Welcome to 114 1st Street W in Frontier — a cozy, well-maintained 2-bedroom bungalow that’s brimming with charm and practicality. Set on a 50’x140’ lot, this 785 sq. ft. home has seen thoughtful updates in recent years and is the perfect fit for a first-time buyer, someone looking to downsize, or anyone seeking small-town living with great outdoor space. Step onto the lovely covered front patio — a perfect place to enjoy your morning coffee or unwind with a glass of wine in the evening. From here, you’re welcomed into a bright and inviting living room with easy flow to the rest of the main floor. To the left, you’ll find two comfortable bedrooms with good natural light and closet space, and just past the living room is the dining area that leads seamlessly into the kitchen. The layout is functional, cozy, and well-suited to everyday living. Off the kitchen is a modern rear mudroom — stylishly renovated and housing the main floor laundry, access to the backyard, and a beautifully updated 4-piece bathroom. The mudroom also leads to the basement cellar where you’ll find the energy-efficient furnace and water heater, both upgraded in 2019. Outside, the spacious backyard offers plenty of room to enjoy with lane access, a handy clothesline, and a 24'x18' single detached garage for parking or additional storage. Whether you're looking to garden, build, or simply relax outdoors, this yard offers the space and flexibility to do it all. Frontier is a welcoming prairie community with a K–12 school, a hockey rink, grocery store, and other essential amenities that support a relaxed and connected rural lifestyle. Located along the historic Red Coat Trail and surrounded by stunning southwest Saskatchewan landscapes, it’s a place where you can slow down, stretch out, and feel at home. (id:51699)
1101 Knox Avenue
Rouleau, Saskatchewan
Welcome to Rouleau! Known as the home of SK’s famous Corner Gas and nicknamed “Dog River,” this vibrant community is just 35 minutes from either Regina or Moose Jaw! The perfect spot for commuters who want peace and space without sacrificing convenience. Rouleau offers it all: a K-12 school, restaurant/bar, gas station, post office, sports arena, liquor store, hardware store, and more. Step inside this bright 3-bedroom, 1-bath, 1,090 sqft bungalow and instantly feel its warm, welcoming vibe. Recently refreshed with new siding, house wrap, updated windows, and central A/C (2025). The new mudroom entry adds storage and leads into the heart of the home, where original hardwood floors flow through most of the main level. The living room is filled with natural light from large south-facing sliding windows. In the kitchen, you’ll find granite countertops, stainless steel appliances, a gas range, and a huge chalkboard wall. Perfect for recipes, lists, or family artwork. The 4-piece bathroom was updated in 2022, and the primary bedroom offers hardwood floors and a roomy wardrobe. Two other bedrooms complete the main floor, both with original hardwood and deep closets. The unfinished basement is full of potential and already has key updates: new ductwork (2021), gas water heater (2025), updated electrical panel, sump pump, and a roughed-in 2nd bathroom. The sewer main was fully replaced with a backflow valve installed, and the foundation has been partially braced. Outside, your private sanctuary awaits — a large backyard with a spacious deck shaded by mature trees, perfect for unwinding or entertaining. Enjoy a fenced dog run, play structure, and a shed ready for a playhouse or potting haven. Garden lovers will appreciate the east-side plot, and the property backs onto the Rouleau School track field for open views and good vibes. If you’ve been looking for a home where comfort, character, and opportunity align — this is it! (id:51699)
2634 Atkinson Street
Regina, Saskatchewan
Welcome to an affordable opportunity in a fantastic location! Perfect for first-time buyers, downsizers, or investors. Conveniently located near schools, Wascana Lake, Candy Cane Park, and great local restaurants, it offers comfort and accessibility. Inside you’ll find two inviting bedrooms, a practical kitchen, a bright living room, and a modern 4-piece bath. A rear mudroom leads to the fully fenced backyard and single detached garage with alley access. Recent updates - PVC windows, exterior doors, shingles, eaves, and upgraded attic insulation—make this property truly move-in ready. This home was previously rented for $1,500/month plus utilities. (id:51699)
601 Main Street
Punnichy, Saskatchewan
Welcome to 601 Main Street in Punnichy – a meticulously maintained 1412 sq ft bungalow lovingly cared for by its original owners. Situated on two spacious lots and featuring an attached insulated double garage, this property combines comfort, functionality, and room to grow. Step inside to a bright and inviting living room filled with natural light, flowing seamlessly into the designated dining area with direct access to a covered back deck overlooking the beautiful, private yard. The kitchen is thoughtfully laid out with ample cabinetry, prep space, pantry, and a convenient eat-up counter. The primary bedroom retreat offers plenty of room for a king bed along with its own private ensuite. Two additional bedrooms, a 3-pc main bathroom, a laundry room and direct garage access complete the main floor. The fully finished basement provides abundant space to entertain with a large rec room, a second kitchen/prep area perfect for holiday gatherings, a fourth bedroom, 4-pc bathroom, and plenty of storage. This home also has central A/C and a brand new hot water tank. Outdoors, the double lot offers endless opportunities – whether you dream of expanding your garden, building additional garage space, or simply enjoying your private outdoor oasis. Located in the community of Punnichy, nestled in the scenic Touchwood Hills and just over an hour from Regina, this property offers small-town charm with easy access to Raymore and surrounding areas. Don’t miss this rare opportunity to own a spacious, well-cared-for home with room inside and out to truly make it your own! *Some virtually staged photos. (id:51699)
801 Argyle Street
Regina, Saskatchewan
Welcome to 801 Argyle Street! This beautifully renovated home is move-in ready and waiting for its new owners. Every detail has been thoughtfully updated, featuring brand-new flooring throughout, upgraded windows, and modern finishes that bring both comfort and style. The home comes equipped with new appliances, making the kitchen fresh, functional, and perfect for everyday living. With its fresh updates inside and out, this property offers excellent value for first-time buyers, investors, or anyone looking for a low-maintenance home in a convenient location. Don’t miss the chance to make this fully renovated home yours. (id:51699)
226 Pelletier Drive
Lac Pelletier Rm No. 107, Saskatchewan
Ready for your chance to own a piece of Lac Pelletier? This FREEHOLD lot offers stunning views of the lake and plenty of potential. This lot comes with the camper currently situated on the lot as well as with the truck box and water tank. Owners currently haul water. This lot has power and phone line. Keep it as is with the included camper or build your dream cabin! The choice is yours! (id:51699)
500 5th Avenue
Leroy, Saskatchewan
Welcome to 500 5th Ave located in the beautiful Town of Leroy, SK! This grand 1,728 sqft bungalow is fully developed and offers 5 bedrooms (3 on main), 3 bathrooms, main floor laundry and an attached oversized 26x28 heated garage. The large open kitchen comes equipped with a full appliance package and a sit up island. With all the square footage this home has 2 massive living rooms/family rooms, 1 per level, great for entertaining! There is a separate entry which will lead downstairs to offer a chance to add a secondary suite in basement. There is also wheel chair accessibility with power ran for a lift in entry way to get to main floor. Key notables: Central air, central vac, 220 plug in garage, 0.4 acre lot, garden area, deck off dining room and much more. This original home was brought onto the new basement in 2010 and went through a full renovation bringing up to date and turn key. Perfectly situated on this amazing lot located a block from the school making this a great family home! Don't miss out enjoying this beautiful well-kept home in small town living!! (id:51699)
409 3rd Avenue N
Naicam, Saskatchewan
This charming piece of property has had a number of improvements over the past year including landscaping with shrubs and plants, refinished fence, garden shed and a spot for RV parking. This 55' X 116' lot is located across the back alley from Naicam K-12 school and along beautifully treed 3rd Ave. N with paved street and sidewalks. Come view this property soon. It may be the one for you. (id:51699)
10 Four Seasons Trailer Court
Shaunavon, Saskatchewan
Looking for a comfortable and spacious home in the heart of Shaunavon? Look no further than this charming 2008 mobile home, boasting 1520 square feet of living space and offering everything you need to enjoy a comfortable and convenient lifestyle. Featuring 3 bedrooms and 2 bathrooms, this home is perfect for families of all sizes. The main suite comes complete with its own private ensuite and a walk-in closet, while the other rooms are well-appointed and spacious, providing plenty of room for relaxation and rest. In addition to its bedrooms and bathrooms, this home also boasts a second living space/bonus room, providing plenty of room for entertaining, gaming, or simply relaxing with family and friends. And with its open floor plan and ample natural light, this home is the perfect place to unwind and recharge after a long day. So if you're looking for a beautiful and spacious mobile home in one of Shaunavon's most desirable locations, look no further than this stunning 2008 property. With its comfortable living spaces, convenient location, and plenty of room for entertaining and relaxation, this home is sure to impress even the most discerning of buyers. The best part, this could be easily moved as the hitch is still available for a quick move! Don't wait - schedule your showing today! No taxes, but there is a quarterly levy of 185.70/quarter, Lot rent is 310$/mo (id:51699)
346 Cotter Street
Kamsack, Saskatchewan
Welcome to 346 Cotter St in Kamsack, SK. This 896sq.ft. bungalow is cute, cozy and move-in ready! Situated on a corner lot and close to downtown. Featuring 2 bedrooms and a spacious shared 4PC bathroom with laundry. The tub/shower surround has been tastefully tiled. A large living room offers plenty of space to relax, while the kitchen provides ample cupboard space for all your needs. Outside, you’ll enjoy a large partially fenced yard with a great garden space. Exterior storage includes an open lean-to and shed. Plenty of parking with a covered carport and a single detached garage. Upgrades include: shingles, windows, flooring, paint, electrical panel, furnace, water heater, deck and fence. Taxes for 2025 are $2,272. (id:51699)
815 Lakeshore Avenue
Duck Mountain Provincial Park, Saskatchewan
Escape to nature without sacrificing comfort in this beautifully maintained 4-bedroom, 1-bathroom cabin just steps from the shimmering shores of Madge Lake. Located in the Kamsack subdivision, this year-round getaway offers stunning lake views from across the road and all the amenities you need for seasonal or permanent living. Interior features offer spacious open-concept layout with vaulted ceilings and large windows framing lake views, U-shaped kitchen with generous counter space, dining area perfect for hosting, cozy living room with gas fireplace, ideal for chilly evenings, full 4-piece bathroom, renovated living area (2001), 200-amp electrical service, and a 5 ft crawl space with sump pump. Outdoor living includes expansive wooden deck with gas BBQ hookup and propane fire table, fully fenced backyard with garden boxes, perennials, a tranquil fishpond, fire pit for starlit gatherings, detached 2-car garage (built 2004) with 60-amp service and remote doors, and powered storage shed. Utilities & extras include asphalt driveway, new septic system (2020), 400G water tank + extra tank with gas pump for hauling water in winter, generator for backup power, includes all appliances and most furniture; just move in and relax. Whether you're seeking a peaceful retreat or a lively lakefront lifestyle, this cabin delivers. Don’t miss your chance to own a slice of paradise at Madge Lake. (id:51699)
545 5th Street N
Weyburn, Saskatchewan
Welcome to 545 5th Street, perfectly located across from the pool and Spark Centre! This charming bungalow features a double-car garage and a bright, open living room with large windows that fill the space with natural light. The home offers 3 bedrooms upstairs and 2 additional bedrooms downstairs, making it ideal for families or guests. Enjoy laminate flooring throughout, a fenced backyard for added privacy, and plenty of space for outdoor activities. A great location paired with functional living. This home is ready for its next owners! (id:51699)
713 Beharrel Street
Oxbow, Saskatchewan
Public Remarks: Want to feel like you're living in the country but enjoy the luxuries of living in town? Here is your answer. This beautifully maintained character home is situated on three gorgeous mature private lots on the edge of town. The yard is immaculate and features four sheds and a large garden area. The deck wraps itself around the front of the house and has three separate sitting areas. The home has seen many recent renovations which include updated flooring on the main floor and a modern kitchen. The bay window in the living room has a great view of the large yard and garden. Priced to sell! (id:51699)
2030 St Johns Street
Regina, Saskatchewan
Welcome to this beautifully maintained 6-bedroom, 2-bathroom home ideally located just minutes from the hospital and downtown amenities. Perfect for large families, multi-generational living, or those seeking ample space, this property offers both comfort and convenience in a prime location. Step inside to find a bright and functional layout with generously sized bedrooms and two bathrooms. The main living areas are warm and inviting, offering excellent flow between the kitchen, dining, and living spaces—ideal for entertaining or relaxed everyday living. Whether you're a growing family or an investor looking for rental potential near essential services, this home checks all the boxes. With its recent mechanical upgrade and unbeatable location, it's ready for you to move in and make it your own. Don’t miss out—schedule your private showing today! (id:51699)
520 1st Street
North Portal, Saskatchewan
Nestled in the cozy community of North Portal, this over 1300 square foot home has everything you need! Entering the home in the spacious foyer, there’s room for everyone and everything. Once inside the combined living and family room with gas fireplace you’ll notice the high ceilings and large windows that flood the room with light. Continuing through the main floor is the dining room and kitchen both with multiple upgrades like appliances, lighting and paint. The main floor bathroom has also been fully renovated with a glass shower, tile work and cabinetry. Finishing up the main floor is a comfortably sized bedroom and convenient main floor laundry and back mud room. Heading upstairs you’ll find a great office space, generously sized master bedroom retreat, another very large third bedroom and a second full bathroom. The property sits on 5 lots allowing you so much room to enjoy your attached double car garage, large back deck and whatever else you choose to add to your property. Call today to book your private tour of this amazing home! (id:51699)
120 Reddekopp Crescent
Warman, Saskatchewan
Welcome to Rohit Homes in Warman, a true functional masterpiece! Our DAKOTA model offers 1,412 sqft of luxury living. This brilliant design offers a very practical kitchen layout, complete with quartz countertops, a great living room, perfect for entertaining and a 2-piece powder room. On the 2nd floor you will find 3 spacious bedrooms with a walk-in closet off of the primary bedroom, 2 full bathrooms, second floor laundry room with extra storage, bonus room/flex room, and oversized windows giving the home an abundance of natural light. This property features a front double attached garage (19x22), fully landscaped front yard and a double concrete driveway. There are NO CONDO FEES! This gorgeous semi-detached home truly has it all, quality, style and a flawless design! Over 30 years experience building award-winning homes, you won't want to miss your opportunity to get in early. The colour palette for this home will be: Coastal Villa. Please take a look at our virtual tour! Floor plans are available on request! *GST and PST included in purchase price. *Fence and finished basement are not included*. Pictures may not be exact representations of the unit, used for reference purposes only. For more information, the Rohit showhomes are located at 322 Schmeiser Bend or 226 Myles Heidt Lane and open Mon-Thurs 3-8pm & Sat-Sunday 12-5pm. (id:51699)
112 & 120 Sims Avenue
Weyburn, Saskatchewan
Highways 39 Commercial Lots for Sale. Featuring 150' frontage and located along a well-travelled service road, this .65 acre package has vast potential to be developed into your new business venture. (id:51699)
625 Aurora Street
Saskatchewan Beach, Saskatchewan
Welcome to this 4 season retreat at Saskatchewan Beach, just a scenic 35-minute drive from Regina. This 2-storey split property offers the perfect blend of comfort and natural beauty, boasting 3 bedrooms, 2 bathrooms, and many features that make it an ideal year-round residence or vacation home. The exterior features a well-maintained deck that stretches along the front of the house, offering a stunning view of the lake and serving as an ideal space for outdoor gatherings, barbecues, and relaxation. A firepit area awaits you in the backyard, perfect for evenings spent under the starlit sky, roasting marshmallows, and sharing stories with friends and family. You'll be welcomed inside by the warm ambiance of this inviting home. The natural beauty extends further with pine walls, giving the home a charming, cabin-like feel. The main floor accommodates the well-appointed kitchen, perfect for preparing home-cooked meals, and a spacious dining area. Large patio doors off the dining area lead to the expansive deck, seamlessly blending indoor and outdoor living spaces. On the main floor, you'll find 2 comfortable bedrooms sharing a 4-piece bathroom off of the living room. The upper level features the generously sized primary bedroom that comes complete with a private 3-piece en-suite with a soaker tub and a walk-in closet. The double-lot property also includes a single attached garage, ideal for winter parking and extra storage. Don't miss the opportunity to own this lake view haven. Call today to book your private viewing! (id:51699)
Aberdeen/burke Lake Land
Aberdeen Rm No. 373, Saskatchewan
40.96 Acre farm land. Close to Aberdeen. Call for more information. (id:51699)
212 Froese Crescent
Warman, Saskatchewan
Welcome to Rohit Homes in Warman, a true functional masterpiece! Our DALLAS model single family home offers 1,661 sqft of luxury living. This brilliant design offers a very practical kitchen layout, complete with quartz countertops, walk through pantry, a great living room, perfect for entertaining and a 2-piece powder room. On the 2nd floor you will find 3 spacious bedrooms with a walk-in closet off of the primary bedroom, 2 full bathrooms, second floor laundry room with extra storage, bonus room/flex room, and oversized windows giving the home an abundance of natural light. This property features a front double attached garage (19x22), fully landscaped front yard and a double concrete driveway. This gorgeous single family home truly has it all, quality, style and a flawless design! Over 30 years experience building award-winning homes, you won't want to miss your opportunity to get in early. Color palette for this home is our infamous Coastal Villa. Floor plans are available on request! *GST and PST included in purchase price. *Fence and finished basement are not included* Pictures may not be exact representations of the home, photos are from the show home. Interior and Exterior specs/colors will vary between homes. For more information, the Rohit showhomes are located at 322 Schmeiser Bend or 226 Myles Heidt Lane and open Mon-Thurs 3-8pm & Sat-Sunday 12-5pm. (id:51699)
433 9th Avenue W
Melville, Saskatchewan
Welcome to 433 9th Avenue W! This 3-bedroom, 2-bath, 1,281 sq/ft bungalow offers plenty of room for you and your family to enjoy. Opening the front door, you are greeted with an open concept floor plan and warm colour scheme. A spacious front living room is anchored by gleaming hardwood flooring, and a cozy gas fireplace. Plenty of light filters through the room making it a bright and welcoming space for family gatherings and quiet evenings. The dining area will draw you to the large bay window where you can curl up and enjoy your morning coffee and there is plenty of room to accommodate a large table for everyone to enjoy delicious meals prepared in the well laid out kitchen. The kitchen has ample cabinetry and loads of counter space for prepping meals. There is a tiled backsplash, under cabinet lighting, a moveable island, vented hood fan plus the appliances are included. You have convenient direct access to the single attached insulated garage off the kitchen. The home’s main floor offers three generous bedrooms two of which have hardwood flooring and a very roomy 4-piece bathroom with a large vanity completes this level. The basement is partially finished and just waiting for you to create the ultimate family retreat. You will appreciate all the storage areas and closets in this home too. Outside the large backyard has room for a garden, and space to park your RV and boat. There is a double car garage in the backyard that is accessible by back lane access. This home is such a pleasure to show. The bedrooms in the pictures are virtually staged. (id:51699)
100 Bartlett Avenue
Kinistino, Saskatchewan
Welcome to 100 Bartlett Avenue in the lovely town of Kinistino! This move-in ready bi-level family home shows pride of ownership throughout, and has space to spare! Park in the triple attached garage or triple asphalt driveway, and make your way inside! The upper level features a spacious sitting room with large windows and a new gas fireplace finished with real stone– relax and enjoy the view of the schoolyard park just across the street! Also upstairs is the generous kitchen with new countertops and fixtures plus solid wood cabinetry. The attached dining room sports new garden doors opening onto the upgraded composite raised deck, complete with no-maintenance aluminum rails. You’ll also find a bonus room, three large bedrooms, and a 4-pc bathroom plus a half bath and an ensuite upstairs. The lower level offers just as much real estate, open and bright throughout, with a large living area, a newly updated 3-pc bath, and two more finished bedrooms. You can also access the garage from both levels of the house for easy access. Upgrades have been invested in throughout the home, with new windows in 2019/20, a new water heater in 2021, and even more to discover–come and see if this could be your new home! (id:51699)
110 7th Avenue S
Big River, Saskatchewan
Excellent investment opportunity in the resort town of Big River! This well-maintained 4-plex features four 2-bedroom, 1-bathroom units, each with its own storage & updated flooring. Many upgrades including PVC windows, a durable metal roof, a boiler replaced around 2020, and two hot water heaters (2020) — one currently in use with the second ready as a backup. Each unit offers 60-amp service, while tenants enjoy six parking stalls (four electrified and two paved) plus additional divided storage in the backyard shed. Located in the vibrant community of Big River, with year-round amenities, schools, medical services, and endless nearby recreation on the surrounding lakes and trails. With reliable long-term tenants in place and potential to adjust rents in the future, this 4-plex offers a stable, low-maintenance investment in a desirable location. (id:51699)
306 1808 Eaglesham Avenue
Weyburn, Saskatchewan
This well-maintained condo features two generously sized bedrooms and a bathroom, complemented by a spacious living and dining area. Recent updates include new siding, windows, patio doors, and an elevator lift. Facing east, the suite offers abundant natural light and boasts a large balcony. Included in the purchase are existing appliances and a security intercom system for your comfort. An electrified parking stall (P10) is also included. Call today for your private showing! (id:51699)
20 Main Street
Carrot River, Saskatchewan
Empty commercial building lot in the heart of beautiful downtown Carrot River SK ready for your own personal touches to create a new business in a thriving town. This rare lot has 30 feet of frontage and is 125 feet deep which will accommodate a nice size shop. It was previously serviced with another building. Nice and level and ready for your imagination. Affordably priced to move quick. (id:51699)
Autumn Ridge Estates-5 Emma Lane
Lumsden Rm No. 189, Saskatchewan
Escape to tranquil rural living just a short 15-minute drive from Regina in Autumn Ridge Estates located in the RM of Lumsden. Imagine creating your ideal home mere steps away from the picturesque Flowing Springs Golf Greens, where you can bask in the beauty of the expansive prairie skies. Each lot boasts close to 5 acres of land and has been clearly marked for your ease. This beautiful lot is known as 5 Emma Lane, Autumn Ridge Estates. With power and gas already accessible at the property line, building your dream home will be a breeze. Rest assured, the lots are situated above a vast aquifer, ensuring a steady supply of water. BONUS-Seller will drill a well with a casing and cap-all you have to do is drop your pump and you will have water! As the owner, you will be responsible for the installation and maintenance of your own septic system. School bus service is available for children to attend school at Lumsden Elementary or Lumsden High School in French or English programs. Another bonus-Choose your own builder! Don't miss the opportunity to visit Autumn Ridge Estates today and experience the peaceful serenity of country living at its finest. (id:51699)
Autumn Ridge Estates-7 Emma Lane
Lumsden Rm No. 189, Saskatchewan
Escape to tranquil rural living just a short 15-minute drive from Regina in Autumn Ridge Estates located in the RM of Lumsden. Imagine creating your ideal home mere steps away from the picturesque Flowing Springs Golf Greens, where you can bask in the beauty of the expansive prairie skies. Each lot boasts close to 5 acres of land and has been clearly marked for your ease. This beautiful lot is known as 7 Emma Lane, Autumn Ridge Estates. With power and gas already accessible at the property line, building your dream home will be a breeze. Rest assured, the lots are situated above a vast aquifer, ensuring a steady supply of water. BONUS-Seller will drill a well with a casing and cap-all you have to do is drop your pump and you will have water! As the owner, you will be responsible for the installation and maintenance of your own septic system. School bus service is available for children to attend school at Lumsden Elementary or Lumsden High School in French or English programs. Another bonus-Choose your own builder! Don't miss the opportunity to visit Autumn Ridge Estates today and experience the peaceful serenity of country living at its finest. (id:51699)
504 Myles Heidt Manor
Saskatoon, Saskatchewan
Welcome to "The Manchester Townhome" - This Ehrenburg attached home is not a condo! Therefore NO CONDO FEES here! This home offers an open concept layout on main floor, with upgraded Hydro Plank flooring - water resistant product that runs throughout the main floor and eliminates any transition strips, creating a cleaner flow. Electric fireplace in living room. Kitchen has quartz countertop, tile backsplash, very large eat up island, plenty of cabinets. Upstairs, you will find a BONUS room and 3 spacious bedrooms. The master bedroom has a walk in closet and a large en suite bathroom with double sinks. Single car garage with direct entry into the house. Basement is open for future development. This home will be completed with front landscaping and a concrete driveway! Projected to be completed late fall. Call your REALTOR® for more details! (NOTE - pictures are of a previous build - same model, but different finishing colors) (id:51699)
Autumn Ridge Estates-8 Emma Lane
Lumsden Rm No. 189, Saskatchewan
Escape to tranquil rural living just a short 15-minute drive from Regina in Autumn Ridge Estates located in the RM of Lumsden. Imagine creating your ideal home mere steps away from the picturesque Flowing Springs Golf Greens, where you can bask in the beauty of the expansive prairie skies. Each lot boasts close to 5 acres of land and has been clearly marked for your ease. This beautiful lot is known as 8 Emma Lane, Autumn Ridge Estates. With power and gas already accessible at the property line, building your dream home will be a breeze. Rest assured, the lots are situated above a vast aquifer, ensuring a steady supply of water. BONUS-Seller will drill a well with a casing and cap-all you have to do is drop your pump and you will have water! As the owner, you will be responsible for the installation and maintenance of your own septic system. School bus service is available for children to attend school at Lumsden Elementary or Lumsden High School in French or English programs. Another bonus-Choose your own builder! Don't miss the opportunity to visit Autumn Ridge Estates today and experience the peaceful serenity of country living at its finest. (id:51699)
50 Aaron Place
North Qu'appelle Rm No. 187, Saskatchewan
Welcome to 50 Aaron Place in the exciting new subdivision of Jasmin on Echo Lake. This outstanding house offers 1950 sq ft on the main floor and loft. When you enter the house, you are greeted in a large foyer with views of the lake. The kitchen is spacious with beautiful cabinets, granite counter tops, Jenn-Air Appliances and large pantry. The kitchen flows into the open concept dining and living room. The dining room is bright with views of the lake from all directions and access to the deck. The living room has direct access to the deck, 20 ft ceilings, 18 ft stone gas fireplace, large windows and 2 eyebrow windows for that special effect of openness. The master bedroom is located on the main and has access to the deck, large stone gas fireplace, reading nook and panoramic views of the lake. There are 2 walk-in closets, and a outstanding ensuite with dual sinks, glass shower and large soaker tub. The main floor is complete with a 2 piece bathroom, laundry room and direct access to the 3-car garage. The loft is a great family retreat area with views of the valley and lake. The screened deck is 36 x 12 and has a power screen is the center section. The lower walk out area has a large family room, 2 bedrooms with their own 4- piece bathrooms, gas fireplace, storage and access to the lower screened in deck with its own power screen to give direct access to the back yard. Once you step outside you are greeted to your own private oasis with large, heated pool, BBQ and Grilling area and a 28x30 deck on top of the Boat house for your relaxing pleasure. The boat house is 30 x 28 and has two large bay doors one is 12 x 10 and the other is 9 x10 and is 30 feet long for all your boating needs. There is also a outdoor shower. Come and experience this beautiful lake shore home and all the valley has to offer. (id:51699)
9 3rd Street E
Willow Bunch, Saskatchewan
This character house situated in the beautiful Town of Willow Bunch should be on your list to view!! Situated on a large lot with lots of living space , you have the potential to maybe add on or change things to fit your dreams. With a porch to relax on in the day or night time or a sunroom on the front of the house, an ensuite off the main floor bedroom, back porch with room for storage and other little items to be considered as bonuses for some. Willow Bunch has much to offer, other than being situated in the gorgeous valley with the scenic views, there is a grocery store, bar/restaurant, motel, swimming pool, gas station, Credit Union, rink and of course the Willow Bunch golf course in close proximity, complete with clubhouse and camping. Book your private viewing today and maybe take in a round of golf. (id:51699)
476 3rd Street
Shaunavon, Saskatchewan
Get into the rental market with this little gem. The home is a sturdy 640sq', two bedroom home with tons of potential. The home has a large living room that has original hardwood floor, two bedrooms, a galley style kitchen at the back and a full 4pc bath. The home has a metal roof and solid siding. Current tenant is a long term, stable gentleman. Situated in a great neighborhood, the home is on a large lot with good access off the back lane. (id:51699)
Autumn Ridge Estates-4 Emma Lane
Lumsden Rm No. 189, Saskatchewan
Escape to tranquil rural living just a short 15-minute drive from Regina in Autumn Ridge Estates located in the RM of Lumsden. Imagine creating your ideal home mere steps away from the picturesque Flowing Springs Golf Greens, where you can bask in the beauty of the expansive prairie skies. Each lot boasts close to 5 acres of land and has been clearly marked for your ease. This beautiful lot is known as 4 Emma Lane, Autumn Ridge Estates. With power and gas already accessible at the property line, building your dream home will be a breeze. Rest assured, the lots are situated above a vast aquifer, ensuring a steady supply of water. BONUS-Seller will drill a well with a casing and cap-all you have to do is drop your pump and you will have water! As the owner, you will be responsible for the installation and maintenance of your own septic system. School bus service is available for children to attend school at Lumsden Elementary or Lumsden High School in French or English programs. Another bonus-Choose your own builder! Don't miss the opportunity to visit Autumn Ridge Estates today and experience the peaceful serenity of country living at its finest. (id:51699)
113 2nd Avenue W
Mossbank, Saskatchewan
Located in the Town of Mossbank. This is a true character home with upgrades. The kitchen has lots of cabinets and a great side board. There is a dining room to fit a large table. The living room is L-shaped with Wood under the carpet for some of the room. You will find the added convience of a 2-piece bath at the back door as well as a great mudroom. The porch at the front is great for welcoming your guests. The upper floor has two bedrooms with ample closets. The bathroom features a massice tub which is great for relaxing. The basement is partially finished with a family room and laundry in the utility. The furnace has been upgraded to a high efficient natural gas forced air model. A fenced backyard is great for pets with a seperate parking area. The single detached garage is great for your vehicle or just extra staoage. Come check it out! (id:51699)
424 3rd Avenue
Saskatoon, Saskatchewan
The care and operation of this 11 suite apartment block is a one off. Upgraded - windows , cottage roof system , various suites. Micro managed by the current owner. This immaculate property has 75 foot frontage on a RM5 zoned lot with potential high - rise development. It also contains a 12 car paved parking lot currently leased out. (id:51699)
411 5301 Universal Crescent
Regina, Saskatchewan
Bright open concept 4TH floor condo in great Harbor Landing location close to parks, schools and all amenities. 732 sq feet, 1 bedroom, 1 bath with multiple features and upgrades including good size living area with engineered hardwood flooring and neutral tones. Custom kitchen with large island, stainless steel appliances and pantry, large storage/laundry room, balcony, 1 heated interior parking space, all appliances included and central air conditioning. Building amenities include a guest suite, car wash/dog wash & bike storage in the parking area, fitness centre, a theatre room and visitor parking and much more. (id:51699)
304 Leonard Street
Herbert, Saskatchewan
Your home should reflect your uniqueness, and this one-of-a-kind 1910 character gem in the heart of Herbert, SK does just that. Located just down from the town park and across from a large green space, this 3-bedroom abode combines old-school workmanship with many updates. The spacious kitchen features an island, updated appliances, loads of cabinetry, and a casual eating nook. The large dining room opens into the living room and to a study area, rife with character features like hardwood flooring, wood trim, large windows, and high ceilings. The main floor design is capped off with a large primary bedroom, a 4-piece bath, and main floor laundry. The laundry area has a large shower stall, designed for wheelchair access, but would be great for other uses such as washing a dog. The 16x26 attached garage has tons of storage space as well as a ramp to accommodate someone with mobility challenges. Upstairs has 2 smaller bedrooms and the convenience of a 2-piece bathroom. The tidy basement has even more storage options, an office/den space, a 3-piece bathroom, and a rec room that has its own exterior access. Updates include shingles, underlay, and drip edge in 2023, Hunter Douglas window shades, LED lighting, 100-amp electrical panel and metal mast, and several renovations that were done to reclaim the functionality of this home. The hot water heating system did fail, so the radiators were removed, but if you were to add the system of your choice, this home could serve you for yet another century. (id:51699)

