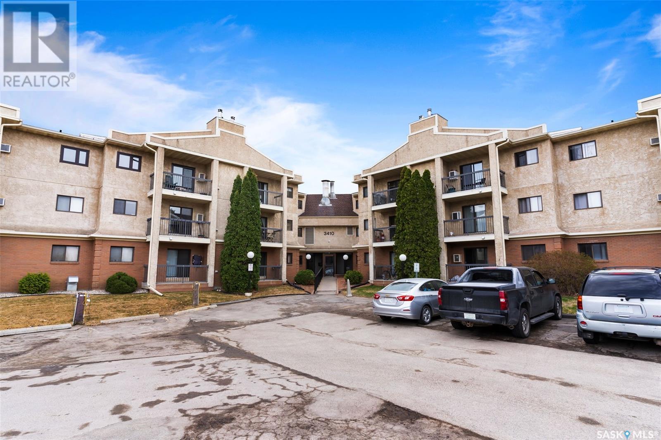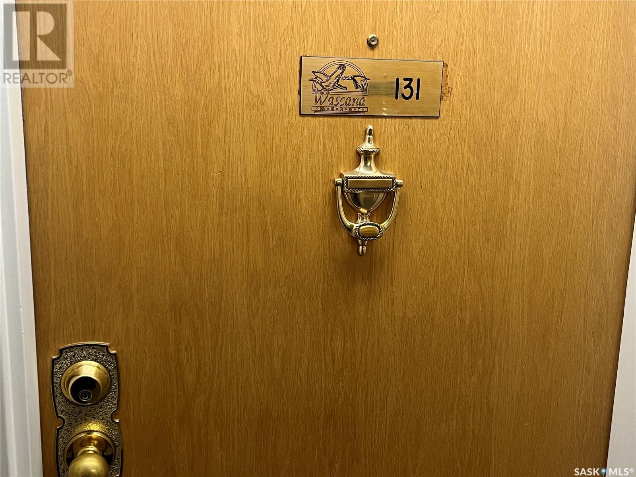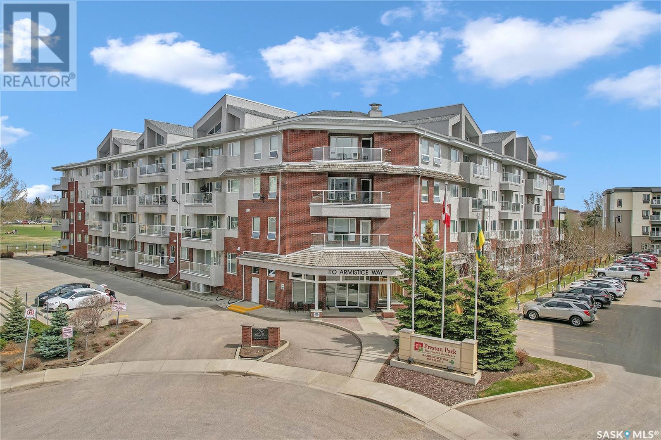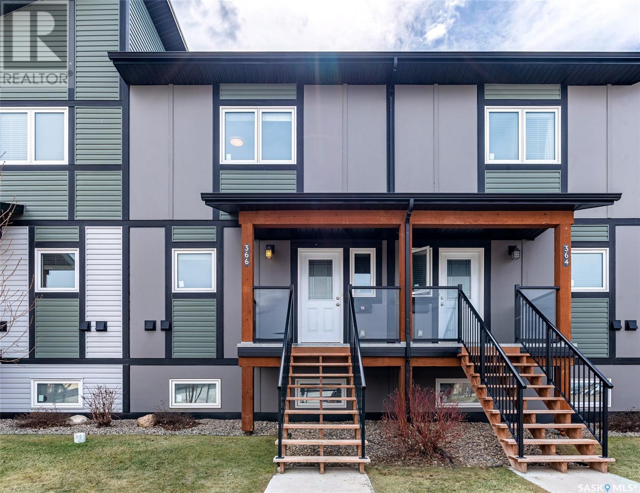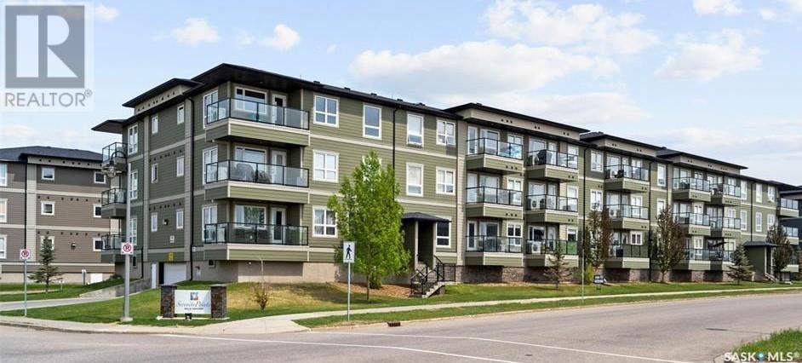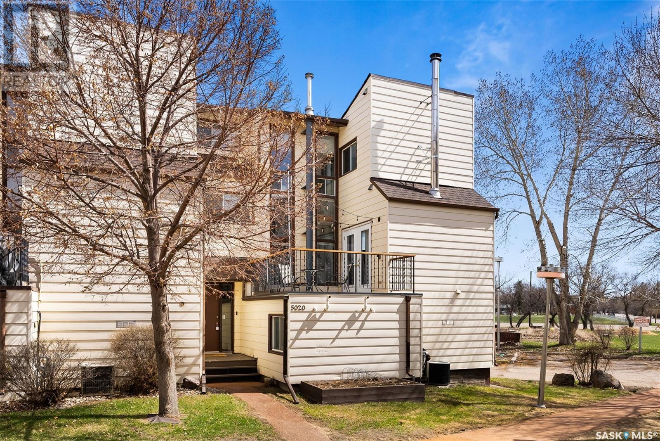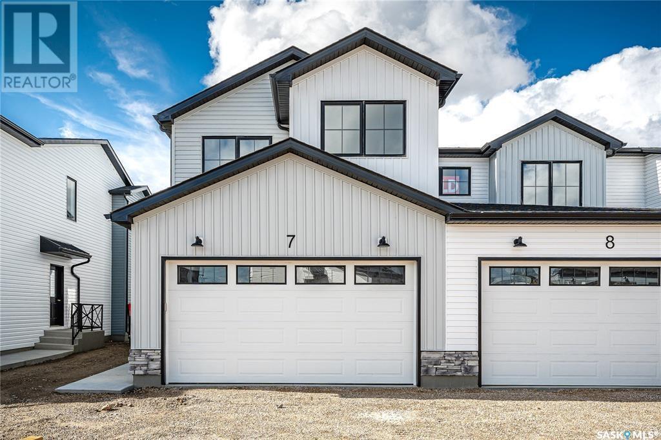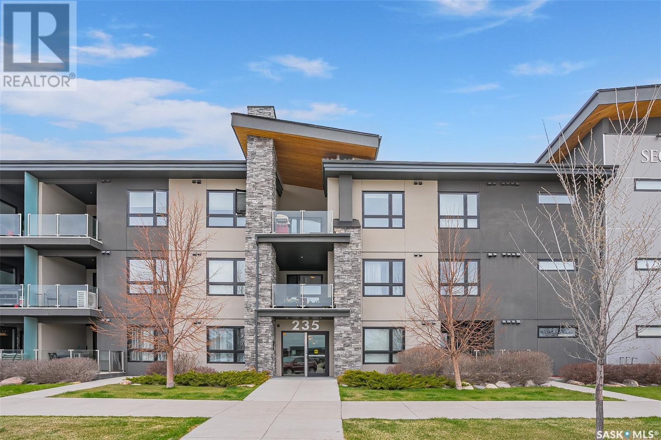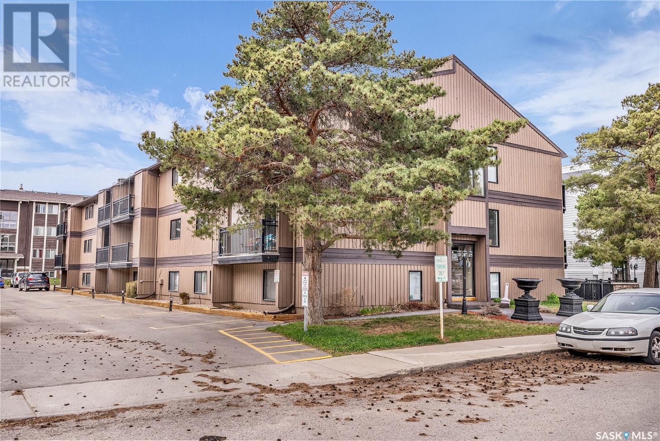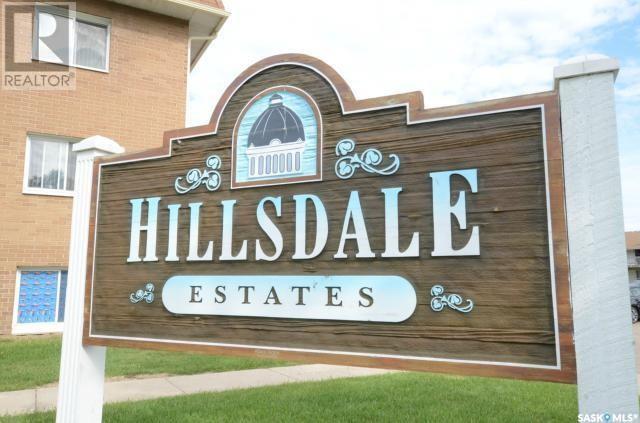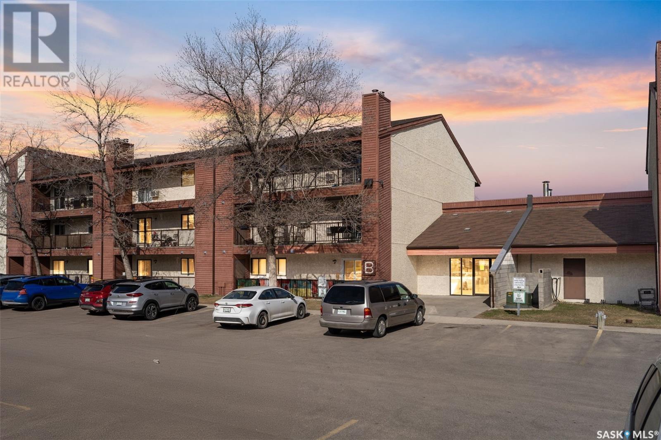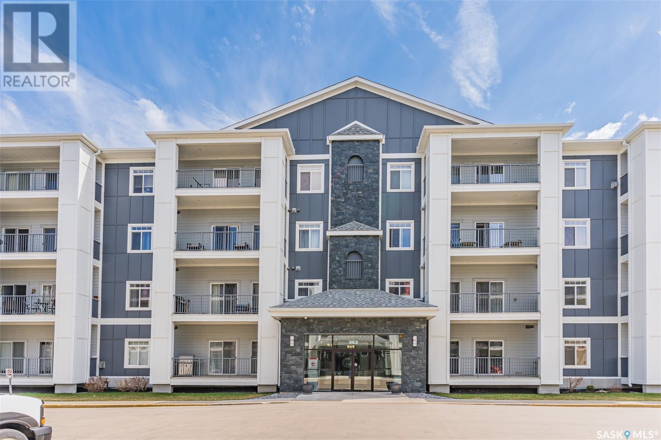216 3410 Park Street
Regina, Saskatchewan
Tastefully renovated 2 bedroom, 1 bathroom condo with easy access to ring road, all of the east end amenities and walking/biking paths that lead right to the University of Regina. This condo is ideal for anyone attending the University, single individuals looking for affordable living, couples, first time buyers or retired individuals. The kitchen has been renovated with soft close cabinets that make use of all the space to add functionality to the kitchen. The dining area also has built-in cabinets for additional storage and elevating the look of the space. The living room is a generous size with new patio doors that lead onto your balcony. Both bedrooms offer plenty of space and a large closet. The 4 pc bathroom is updated with the same cabinetry as the kitchen. The in-suite laundry is a huge bonus, plus the laundry room has additional storage space. This unit comes with one electrified parking spot conveniently located close to the main entrance. Condo fees included heat and water, and the complex itself has an amenities/exercise room for your convenience. If you’ve been searching for affordable living that offers style and functionality, contact your real estate agent today to book your showing! (id:51699)
131 960 Assiniboine Avenue E
Regina, Saskatchewan
Grade level 2 bedroom condo very well maintained facing North. New counter tops, new back splash, new stainless steel appliances in kitchen. Oak cabinetry with oak trim and white passage doors throughout. Large scale living room featuring double french doors leading into den. Patio doors in living room leading onto a patio with additional storage area. Large walk-in linen and storage room in hallway. 2 pce. ensuite and walk-in closet in primary bedroom. Laundry room with additional cabinetry and room for freezer or fridge (included). One car electrified parking. New windows and patio door (2019). The complex features two (2) amenity rooms, exercise room, wheel chair accessible, additional storage on 2nd floor, visitor parking and elevator service to all floors. Condo fees include: ground maintenance, snow removal, garbage pick-up, building insurance, reserve fund, common area maintenance, heat, water and sewer,, exterior building maintenance and lawn care. (id:51699)
311 110 Armistice Way
Saskatoon, Saskatchewan
Welcome to #311 – 110 Armistice Way. This well featured 1238 sq.ft. apartment / condo has 2 bedrooms plus a den, in suite laundry room, spacious living and dining room. The master bedroom has 3 piece en-suite, walk-in shower and walk-in closet. Also included is a second 4pc bathroom, air conditioning and large balcony with tempered glass railings. All appliances included. There’s upgraded engineered hardwood flooring in the open concept kitchen, dining room and living room. Building features heated underground parking, storage unit and residents of this sought-after building also enjoy access to amenities such as a multi-purpose meeting room, exercise room, and wheelchair accessibility, ensuring all residents can fully enjoy the benefits of modern condominium living. Conveniently located close to all amenities, including shopping, dining, entertainment, and transportation options, this home offers the ultimate in urban convenience without sacrificing comfort or style. (id:51699)
366 620 Cornish Road
Saskatoon, Saskatchewan
Located in the desirable Stonebridge neighbourhood, this charming 3-bedroom townhouse provides plenty of comfortable living space for a small family. The bright and spacious layout is perfect for both daily living and entertaining, with a convenient two-piece powder room on the main floor, and a living room that opens out to a large 15'4" x 8'0" DuraDeck balcony. Also included just off the balcony is a 2'8" x 8' enclosed storage space. The well-equipped kitchen is a chef’s delight, with ample cabinets, a quartz countertop, an undermount double sink, and sleek stainless-steel appliances. Upstairs you’ll find the primary bedroom with a walk-in closet, plus two more bedrooms and a laundry room. boasts triple pane windows, energy-efficient refrigerator, dishwasher, and clothes washer, furnace, and a RINNAI tankless water heater. Situated just minutes away from schools, shopping, restaurants, and golf courses, this home offers convenience at your doorstep. Give us a call for further details or contact your agent to schedule an in-person viewing appointment. Make this wonderful townhouse your new home! (id:51699)
1107 102 Willis Crescent
Saskatoon, Saskatchewan
Welcome to 1107 102 Willis Cres in Stonebridge! Large 872 sq ft 2 bedroom, condo with secure underground parking and elevator. South facing unit with 2 bath rooms, in-floor heat, spacious walk-in closet, Close to all amenities, restaurants, shopping, schools, walking/biking trails. Perfect for first time home buyers or anyone thinking of downsizing. Great for students as well. Exceptional location - only minutes to anywhere in the city with easy access to the freeway. Call now to book your private viewing! (id:51699)
5020 10th Avenue
Regina, Saskatchewan
Step into the warm embrace of 5020 10th Ave, a charming abode nestled within the prestigious County Club Estates enclave in the heart of Pioneer Village. This residence offers an enviable proximity to the Royal Regina Golf Course, a convenient driving range, Optimist Park, and scenic biking/walking paths that meander all the way to the verdant expanse of Wascana Park to the South, and to the serene Westhill Park in the Northwest. Conveniently positioned near Lewvan Drive, this architecturally distinctive multi-story dwelling beckons as an ideal sanctuary for a growing family. Spanning 1467 square feet, this thoughtfully designed home boasts 2 bedrooms, including a top-level laundry room that could effortlessly be transformed into a cozy den or office space, alongside 2 well-appointed bathrooms and direct entry from your carport through the back door entrance. Through the front door, you are greeted by a welcoming foyer that guides you up a few steps to the main level living room, characterized by its inviting ambiance and bespoke built-in shelving along with an expansive balcony, seamlessly extending your living space outdoors. Continue up to the dining area, adjacent to the well-appointed galley-style kitchen boasting ample counter and cabinet space. This level also hosts a functional built-in office space and a convenient 2-piece bathroom. Ascend further to encounter the first bedroom, then proceed upward to the master bedroom, a tranquil retreat featuring a charming reading nook illuminated by a skylight, crowned by a vaulted ceiling. The master bedroom is complemented by a luxurious 4-piece bathroom, accessible both from the primary bedroom and the hallway. Experience the epitome of condominium living at Country Club Estates, where residents enjoy access to an outdoor swimming pool and a communal garden area, fostering a sense of community and leisurely relaxation. Welcome home to a life of comfort, convenience, and refined elegance. (id:51699)
71 651 Dubois Crescent
Saskatoon, Saskatchewan
Affordable living opportunity at the brand NEW 'North Ridge Towns Dubois' Project in the growing community of Brighton! The North Ridge Towns Dubois is an exciting new concept with a variety of floorplans available located adjacent to Brighton Core Park offering many possible activities to explore. The 'K2' is a 1602 sq ft 3 bedroom townhouse style condo with double attached garage. With additional floorplan options available at different price conscious points, it's worth your time to stop in for a tour at this exciting new location. The craftsmanship is truly evident with features including high quality shelving in all closets, an upgraded trim package, vinyl plank flooring, and quartz countertops. This home also includes a heat recovery ventilation system, triple pane windows, high efficient furnace, Visit the showhome located on site (Unit 5) 5-8pm Mon-Thurs, 12-5 pm Sat/Sun. This brand new project may have the perfect home for you. GST/PST included in purchase price with any rebates to builder. Includes the Saskatchewan Home Warranty Premium Coverage Plan. Home is currently under construction, photo is from a similar project. (id:51699)
307 235 Evergreen Square
Saskatoon, Saskatchewan
Welcome to this exceptional condo in sought-after Sequoia Rise, located in the heart of Evergreen. This one-of-a-kind 1-bedroom unit offers luxury, convenience, and modern style, setting it apart from the rest. Positioned on the top floor, revel in the lofty 10-foot ceilings and bask in its natural light courtesy of the southern exposure and generously sized windows throughout. Crafted by Meridian Developments, no detail has been overlooked. The open-concept layout boasts seamless laminate flooring, radiant in-floor heating, and a seamless flow. Prepare to be impressed by the upgraded kitchen, featuring quartz countertops, honeycomb tile backsplash, sleek cabinets, stainless steel appliances and a central island. The kitchen seamlessly transitions into the living area, fostering effortless conversation and access to the covered patio—an ideal spot for unwinding with a glass of wine come evening. The bedroom is equally great, boasting soaring ceilings, ample natural light, and a built-in closet. Venture around the corner to discover the lavish 5-piece bathroom, adorned with tile flooring, a double sink vanity, linen closet, and abundant space. Additional highlights include in-suite laundry, central air, underground parking, and elevator service. Nestled within the bustling Village Center, Sequoia Rise offers convenience with shopping, dining, clinics, and direct bus routes to the U of S and schools right at your doorstep. This unit is ready for immediate occupancy, reach out to your Realtor today to schedule a viewing! (id:51699)
204 250 Pinehouse Place
Saskatoon, Saskatchewan
Welcome to The Lexington. This 2nd floor, south facing 1 bedroom apartment condo is a great little home. Maple cabinets, granite countertops, black appliances, laminate flooring, carpet in bedroom and spacious living room, and 4 piece bathroom. This unit is very well kept, also comes with an electrified surface parking stall, insuite washing machine, as well as additional laundry services in the basement level. Situated in Lawson Heights neighborhood of Saskatoon, it is located close to the amenities of Lawson Heights Mall, and multiple parks and the Meewasin Trails along the South Saskatchewan River. (id:51699)
41 19 Centennial Street
Regina, Saskatchewan
Welcome to this charming top floor 2-bedroom condo conveniently situated near the University of Regina, making it an ideal choice for investors or first-time homebuyers. This unit offers a great space with a balcony, perfect for relaxing or enjoying a morning coffee. Inside, you'll find a spacious layout boasting a large living room and dining area. The updated windows and flooring add a modern touch to the space, while the galley-style kitchen provides functionality and efficiency. Ample storage space ensures clutter-free living. Shared laundry is on the same floor as an added bonus. With its prime location across from the university, close proximity to the bus route, and easy access to Wascana Parkway, this condo offers a lifestyle of ease and accessibility. (id:51699)
110b 4040 8th Street E
Saskatoon, Saskatchewan
Looking for your first home or maybe a space for the kids to call home while they attend University? Then look no further. Welcome to this charming 2-bedroom, 1-bathroom condo, beautifully designed across 866 square feet of living space. Featuring a bright and airy atmosphere, this home welcomes you with fresh vinyl tile in the foyer/dining/kitchen areas (Sept 2023). The kitchen is well laid out with pantry cupboard, large sink and pass through opening to the living room allowing the natural light from the patio doors to spill through. The primary bedroom features his and her closets. A good sized linen closet, second bedroom, 4 piece bath and in suite laundry with extra storage complete the interior. Outside, a large balcony with storage room add to the appeal and functionality of this space. Convenience is key, as this unit includes a dedicated parking stall right out front. Located within walking distance of shopping centers, golf, lush parks, sports complex and library, this condo offers both comfort and accessibility. Whether you're a first-time home buyer or looking to downsize, this delightful condo could be the perfect match for your lifestyle. (id:51699)
212 363 Nelson Road
Saskatoon, Saskatchewan
Welcome home to your 1,104 sq ft open concept condo offering a blend of style and functionality, featuring two bedrooms, two bathrooms, and a charming west-facing balcony. Just steps to all amenities, parks and great bus routes. The spacious open layout boasts 9-foot ceilings, creating an inviting atmosphere perfect for both family gatherings and everyday living. The kitchen showcases stainless steel appliances, a large island, granite countertops and tons of storage. Wood floors flow through he dining area and into the living room which showcases a cozy electric fireplace and has direct access to the private balcony. The oversize primary bedroom offers loads of room for a king size bed and furniture, and is complimented by a walkthrough closet into the 3 piece ensuite. A second good size bedroom features great natural light & a full size closet. A 4pc bathroom and spacious laundry/storage room complete this beautiful condo. Platinum Heights offers a wealth of amenities, including a shared exercise area, an amenities room, and a heated underground car-wash station. This unit includes 1 underground parking stall, 1 underground storage space and 1 surface parking stall. Central air, infloor heat and pets allowed with restrictions. Washer and dryer new in 2021 and dishwasher and microwave new in 2023. Heat and water included in condo fees. (id:51699)

