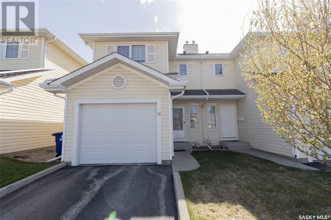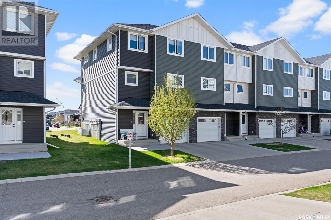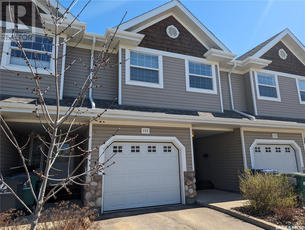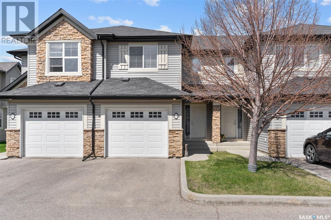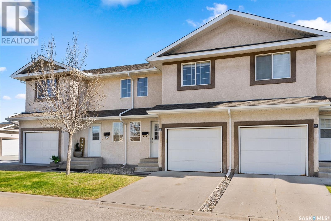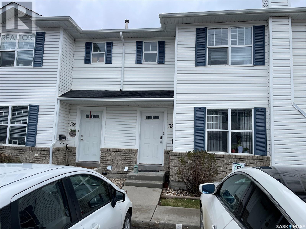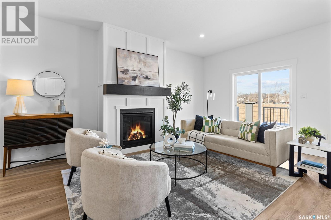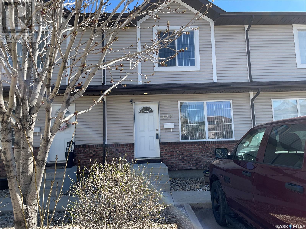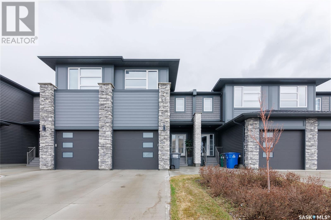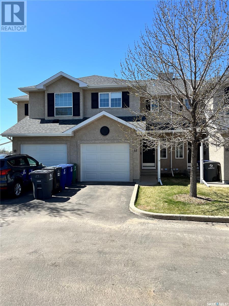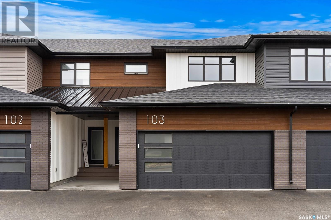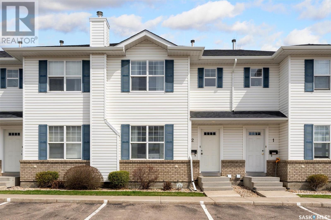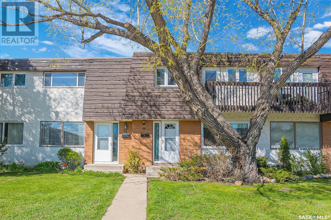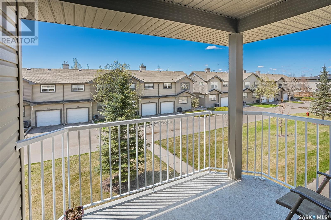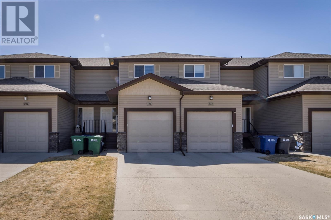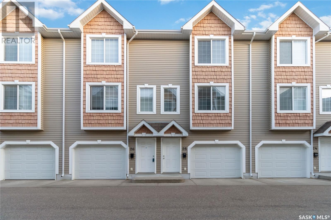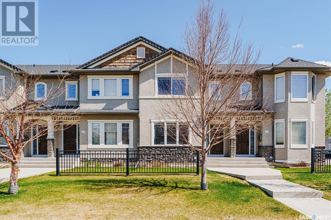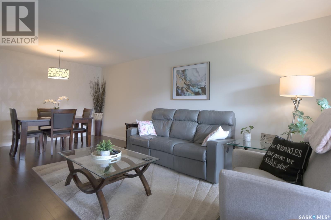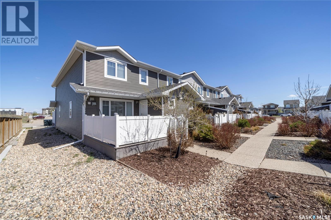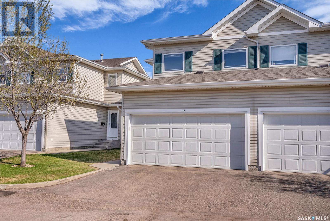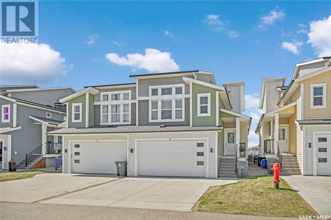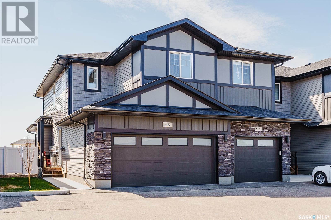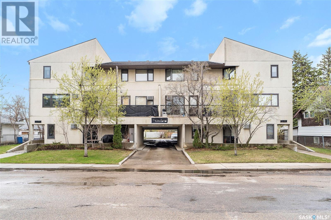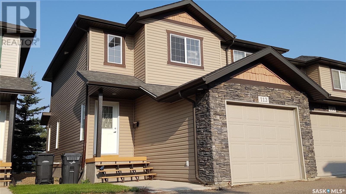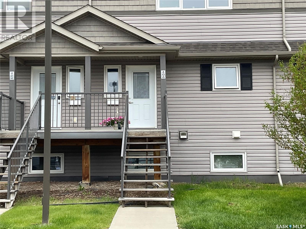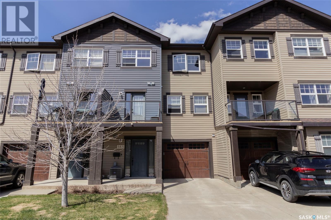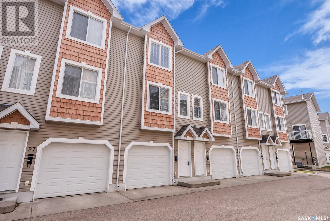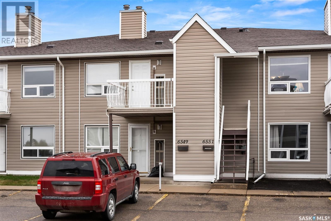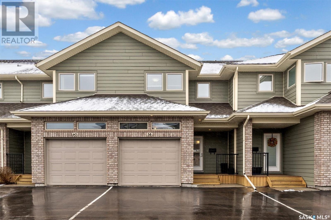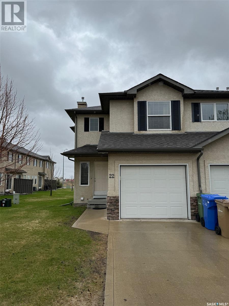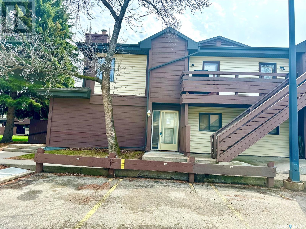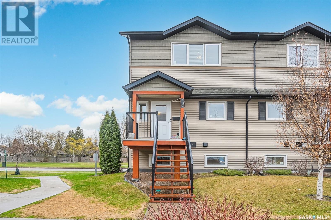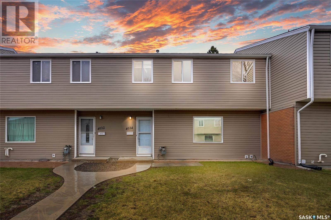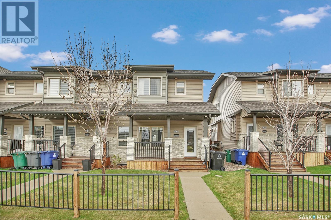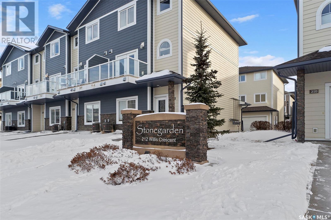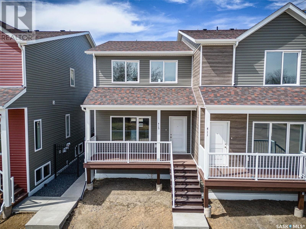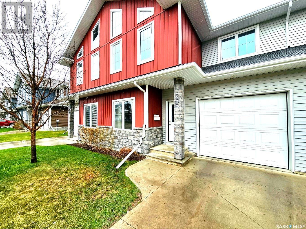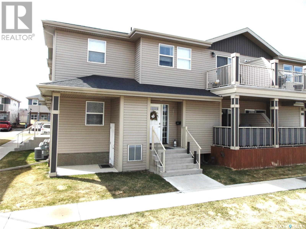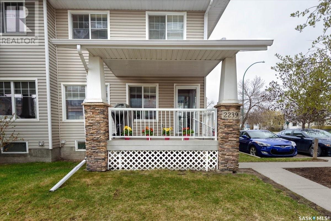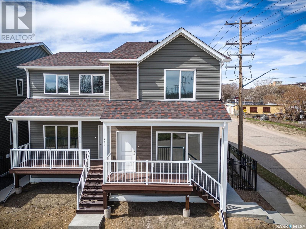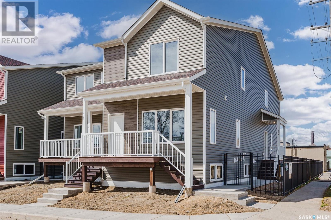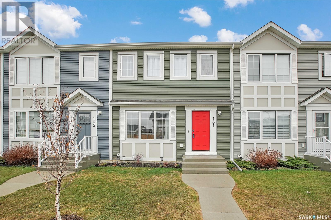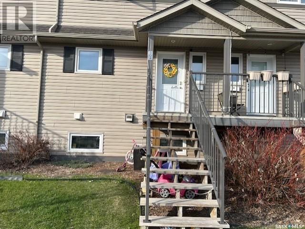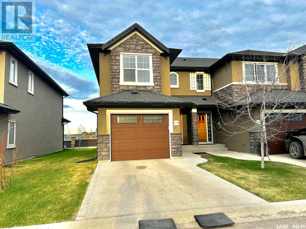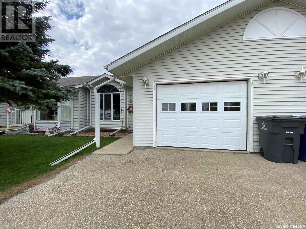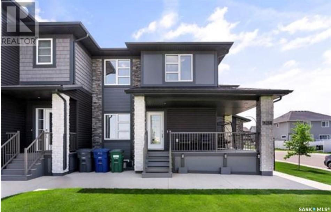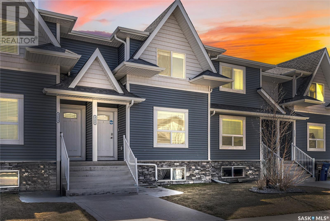36 111 Fairbrother Crescent
Saskatoon, Saskatchewan
Welcome to your bright and inviting end unit townhouse nestled in a prime location of Silverspring! This charming residence offers a sun-filled living room, seamlessly flowing into the dining area and kitchen, creating an ideal space for both relaxation and entertaining. The main floor boasts an open-concept layout, featuring a kitchen adorned with ample cabinetry and a convenient island, perfect for culinary adventures. Step through the patio door off the dining area onto your deck, where you can bask in the warmth of the sun or host delightful al fresco gatherings. Ascending to the second floor, discover three cozy bedrooms and a pristine 4-piece bathroom. The lower level is fully developed with a family room, laundry/3 piece bathroom, plus there is a small storage space under the stairs. Convenience is key with a single-car driveway leading to the attached garage, offering direct entrance to the home. Visitor parking is conveniently located just a few steps away. This townhouse is in close proximity to the University, schools, and shopping amenities. Easy access to Circle Drive, Preston Crossing, and downtown ensures effortless connectivity to all that the city has to offer. Don't miss the opportunity to make this delightful townhouse your new home, where comfort, convenience, and style converge seamlessly. (id:51699)
115 315 Kloppenburg Link
Saskatoon, Saskatchewan
Welcome to the Aspen Pointe Townhomes, refined living nestled within the desirable Evergreen community. Perfectly positioned, this residence offers seamless access to local elementary schools, Evergreen Village Square, and an array of conveniences. Thoughtfully curated with a contemporary aesthetic, this home embodies sophistication at every turn. The largest 3 story floor plan available in the development, this property offers plenty of space for your growing family. Upon entry, you're greeted by a spacious foyer, complete with a convenient closet and direct access to the attached garage. Ascending the stairs to the main floor, an inviting living space awaits, characterized by dramatic ceiling heights and strategically placed windows that flood the room with natural light. A garden door beckons you to the rear deck, extending the living area outdoors. The next level exudes elegance, with a dining area overlooking the living space below, seamlessly connected to a modern kitchen adorned with quartz countertops, sleek cabinetry, and stainless steel appliances. A thoughtfully positioned two-piece bathroom adds to the convenience of this level.Ascending to the top floor reveals a sanctuary of comfort, boasting three well-appointed bedrooms, including a primary suite featuring a walk-in closet and a 4 piece ensuite. Completing this level is a main bathroom and a strategically located laundry area, enhancing the practicality of daily living.The basement is completed as a versatile space offering an additional family room which can also function as a bedroom or additional work/flex room space, as well a 2 piece bathroom with rough in for future shower. Noteworthy features include a sun-drenched west-facing deck, perfect for enjoying the summer evenings and central air conditioning offering year round comfort. This is your opportunity to experience contemporary living and a low maintenance lifestyle in the Aspen Pointe Townhomes. (id:51699)
122 655 Kenderdine Road
Saskatoon, Saskatchewan
Welcome to #122 - 655 Kenderdine Road. Very popular 'Arbor Ridge' New York style split level with great street appeal and well manicured grounds. This 3-bedroom 2-bath townhome, including a 3rd level bonus loft is ideally located across the street from Beckett Green park & play structure, close to schools, a number of parks, and easy access to all amenities. Interior highlights include upgraded finishing's of hardwood and ceramic tile flooring, Napoleon natural-gas fireplace, and central air conditioning. Nicely appointed kitchen with plenty of cupboard & counter space, as well as corner pantry. Totally developed throughout including bonus room up, and family room with bathroom down. Enjoy a summer BBQ and relaxation on the large deck, and additional features of attached garage with direct entry, plus private driveway. Great community providing comfort & safety, this townhome is ideal for the young professional or starter home. Don't miss this opportunity to own a great property, book your private showing today. Immediate Possession. (id:51699)
303 615 Lynd Crescent
Saskatoon, Saskatchewan
welcome to your new home in Stonebridge. This is a perfect starter home or great investment for students going to post secondary. 3 bedrooms and 2.5 baths with fully developed basement. single attached garage and driveway give you 2 parking stalls. Close to shopping and bus routes. all appliances are included. New furnace in 2024 Photos to follow. (id:51699)
19 2751 Windsor Park Road
Regina, Saskatchewan
Welcome to this comfortable 3-bedroom townhouse in Windsor Park, ideal for anyone looking for a blend of convenience and simplicity. As you enter, you'll find an open floor plan that includes a spacious kitchen with appliances included, maple cabinets, and plenty of storage and counter space. The adjoining living and dining area is filled with natural light from the patio doors, which lead out to a cozy patio with a privacy fence. Upstairs, there's a large primary bedroom with its own 3-piece en-suite bathroom. Two more bedrooms provide additional space and share a full 4-piece bathroom. The basement includes a den and another 3-piece bathroom, offering extra space for relaxation or work. The townhouse also features a single attached garage with direct access to the home, making coming and going especially convenient. Located close to parks, elementary schools, and all the necessary amenities of the east end, this home is perfect for those who value both comfort and location. (id:51699)
38 203 Herold Terrace
Saskatoon, Saskatchewan
This townhouse features 3 bedrooms and 3 bathrooms, with a bathroom on each floor for convenience. The developed basement includes a spacious family room and under-stair storage. On the main level, there is a 2-piece bathroom, a kitchen/dining room, and a living room. Step out from the dining room onto a private patio area. The second floor boasts a large master bedroom with a walk-in closet, along with two additional bedrooms and a spacious 4-piece bathroom. In the basement, you'll find another family room, a den with an attached walk-in closet, a laundry area, and a 3-piece bathroom complete with built-in shelving. Central air conditioning ensures comfort throughout the home. The property includes one electrified parking spot conveniently located adjacent to the front door, with plenty of visitor parking nearby. Situated in a great location close to shopping, parks, golf courses, walking paths, and all conveniences, this townhouse offers both comfort and convenience. (id:51699)
56 900 St Andrews Lane
Warman, Saskatchewan
Welcome to Westbow townhomes, where luxury living meets affordability. Our best-selling floor plan just got even better with the addition of a stunning bonus room, perfect for kids, a home office, or creating a space to unwind after a long day. As you enter, you'll be greeted by a spacious and open-concept design, complete with a cozy gas fireplace, stylish kitchen, and patio doors leading to your own pet-friendly fenced backyard with a covered deck. The kitchen features soft-close cabinets, quartz countertops, a tiled backsplash, and a pantry, making it a chef's dream come true. Make your way upstairs to the luxurious master bedroom, boasting vaulted ceilings and an en-suite that will leave you speechless. Featuring a tiled shower, soaker tub, and dual sinks, this bathroom is the epitome of relaxation. You'll also find a spacious walk-in closet, perfect for all your storage needs. The additional two bedrooms are also located upstairs, providing ample space for a growing family or downsizing couple. The basement has high ceilings and a large window, ready for your personal touch. With rough-ins for a future bath or wet bar, the possibilities are endless. You'll also enjoy the convenience of a double attached garage, concrete driveway, and a new home warranty. This complex is in the heart of Warman close to the golf course, shopping, schools, parks, and all amenities. At Westbow Townhomes, we believe quality, comfort, and unique design should be accessible to everyone. Photos of similar unit staged this home is currently under construction, ready this fall.. Come and experience the epitome of luxury living without breaking the bank. Contact me today. (id:51699)
127 4601 Child Avenue
Regina, Saskatchewan
Well-kept and very clean approx. 1,116 s.f. 2 story townhouse style of condo, in the desirable area of Lakeridge, close to and within walking distance to a ton of amenities. The main floor features a good-sized kitchen, with lots of natural light from the patio doors, which lead out to your own private space. Kitchen pantry/storage area, could also be converted into a main floor 2-piece bath if wanted. Nice sized living room, with plenty of light from the big picture window. The 2nd floor features 2 really good-sized large bedrooms, tons of room for your bedroom furniture, and the 4-piece main bath finishes off the 2nd floor. The basement is wide open and does have rough in for a future bathroom, plenty of space for extra storage. This condo shows well, call S/A for more info if needed. (id:51699)
358 Brighton Gate
Saskatoon, Saskatchewan
Welcome to 358 Brighton Gate! This incredible townhome speaks for itself, but make sure you come see for yourself! While three years old, this condo is like a brand new home! So many extras have gone into making this the perfect place for your family! Enjoy the direct entry single car attached garage with the "my Q remote" allowing you to gain access to the garage no matter where you are. Upon entering the home, the large windows let the light flood into the open concept tastefully decorated main floor. The feature wall in the living room allows you to enjoy time with you family watching a movie or enjoying the glow of the electric fireplace. Step outside to your privately fenced backyard, with no worries about maintenance! Great care was taken with professionally laid artificial grass, so even after a long winter, you can step out and enjoy the nice green landscape! Use the new retractable screen door to let the warm spring air come in, and when the hot weather finally comes, enjoy the cool central air this home offers! The second floor has 3 bedrooms, with the Primary bedroom having massive window and a beautiful ensuite. All windows in the home are covered with Hunter Douglas Blinds, and the primary bedroom blinds are motarized for easy use. The basement is open for development as your family grows with room for a 4th bedroom, bathroom and family room. Book your viewing today, Ask your Realtor about all the extra's included with this great home! (id:51699)
17 127 Banyan Crescent
Saskatoon, Saskatchewan
Welcome Home to 17-127 Briarwood. This 3 bedroom up, 3 bathroom full-developed townhouse is what you've been looking for. The current owners have lovingly upgraded and taken care of this property, and it truly shows! Quiet and privacy can be found in this unit as well, as it backs west-facing other complex privacy wall, lots of green space and visitor parking steps away. Step in, you will notice a lovely foyer area that leads to an open concept living, kitchen and dining room. Gorgeous brand new stainless appliances (January) compliment your white kitchen space. With modern laminate flooring throughout the main. Other recent upgrades include paint, toilets, faucets, light fixtures and more.. The upstairs has 3 ample sized bedrooms, with the large master having access to the spacious jack & jill ensuite. The basement is fully developed with a large family room area, separate nook (perfect for crafts, hobbies- you name it) and a functional 4-piece bath and laundry area. No need to hide in the basement to stay cool either, this unit is equipped with central air. Great single attached garage, with included heavy duty shelving and a chest freezer. This unit won’t last long. Book your private showing today. (id:51699)
1405 715 Hart Road
Saskatoon, Saskatchewan
Welcome to 1405 - 715 Hart Road located in the Hartford Greens community in Blairmore. This rare 3-bed and 2-bath townhouse is 1,159 square feet has a FULLY FINISHED BASEMENT and includes a single attached garage. Entering the home there is a kitchen, dining area, 2 piece bathroom, living room, and rear access to a private patio with shared green space. The bedrooms are all on the 2nd level with the primary bedroom having a large walk-in closet. Within walking distance to grocery, restuarants, & other amenities including the shaw centre and Tommy Douglas and Bethlehem High Schools! This is a great opportunity for first time home buyers & small families. Home includes all appliances, and window coverings. Call today for additional information or to set up your private viewing! (id:51699)
103 3121 Green Bank Road
Regina, Saskatchewan
Welcome to this next to new, 1616 sqft townhouse condo in executive gated community. Upon entering, you will immediately notice the 9 foot ceilings and wall of south facing windows letting in an abundance of natural light. A huge walk in front closet, along with half bath are in the front hall before you enter the large, modern kitchen. Here you will find bright white quartz, stainless appliances, a large walk in pantry with microwave and oversized eat up peninsula. Finishing off the main level is a beautiful living room with built in electric fireplace with mantle, along with a large dining space leading out to a fully fenced backyard. The backyard is a quiet oasis with maintenance free steps, concrete patio and turf (bar negotiable). Back inside, you can head upstairs where you will find a bright and spacious master bedroom with gigantic en-suite featuring large shower, double sinks, separate makeup vanity and private water closet, the master also features a dream walk-in closet. The second and third bedrooms are a very generous size with large closets and windows letting in so much natural light. The second floor also has a large full bath, along with upgraded laundry room complete with folding counter and plenty of hanging space. The professionally finished basement has a 3 piece bathroom with quartz countertop and full shower, large recreation room with electric fireplace and bright window, along with storage and furnace rooms. The double attached garage is fully finished including epoxy floor and upgraded storage walls, ceiling rack and water tap. This one of few units with no back neighbors!! (id:51699)
2 203 Herold Terrace
Saskatoon, Saskatchewan
Prime location, move in ready, 2 Storey Townhouse in sought after Lakewood! Here's your chance to own a spacious, updated townhouse in a safe neighbourhood. Comes with 2 parking stalls ideally located right out front plus ample street side parking nearby. This property offers functional and spacious living, updates to flooring and paint throughout. The kitchen is bright, with heritage style cabinets, and a pantry, it opens to the dining area straight out to the patio area perfect for a bbq. Two large bedrooms, primary bedroom with a walk-in closet, 2 living spaces, 2 bathrooms, this townhouse is practical and sure to please. Partial centre wall separates the large secondary bedroom into two functional spaces, with the ability to convert to a separate 3rd bedroom with minor renovations. Newer central air conditioner, partially finished basement, large windows for natural lighting, and more! Lakewood SC is in close proximity to parks and walking trails, all amenities, with public transportation steps away. Don't miss out! (id:51699)
65 120 Acadia Drive
Saskatoon, Saskatchewan
Welcome home to this 3-bedroom, 2-bath townhouse in West College Park. This home is close shopping centers, grocery stores, dining options, schools and parks. East access to the University of Saskatchewan and downtown Saskatoon. This townhouse features a meticulously kept home that is move-in ready. The main floor has a spacious living room with southern exposed windows to maximize daylight. The kitchen is updated with stylish cabinets and white appliances. Plenty of space for an eat-in option as well. A half bath rounds out the main floor. The back of the home opens to a private, fenced yard with two parking spaces. The upstairs has a roomy primary bedroom with a balcony, perfect for early morning coffee or early evening wine, Two additional bedrooms and a full bath round out this floor. The basement is ready for you to increase the living space with your own touches. This townhouse offers excellent recreational facilities, an indoor pool and sauna. Please contact a Realtor to view today. (id:51699)
131 410 Stensrud Road
Saskatoon, Saskatchewan
Welcome to 131-410 Strensrud Road, a chic top-floor corner Coach Home nestled in the tranquil community of Willowgrove. Perfectly tailored for young professionals, first-time homebuyers, or empty nesters seeking a serene haven. Step into a luminous open-concept living space adorned with expansive windows, inviting in ample natural light to complement the airy 10-foot vaulted ceilings. The contemporary kitchen boasts sleek maple cabinetry, multiple built-ins, and a convenient walk-in pantry, offering both style and functionality. Additional storage is available off the sunny balcony. This inviting abode features two cozy bedrooms, alongside the convenience of in-suite laundry facilities. Embrace outdoor living on the spacious west-facing covered deck, complete with elegant spindle railings and a natural gas outlet, ideal for alfresco dining or simply unwinding against a picturesque backdrop. Convenience meets practicality with the inclusion of a single detached garage and an additional surface parking stall, ensuring ample space for your vehicles and storage needs. Located just a stone's throw away from Willowgrove School, parks, and scenic walking trails, residents can relish in the beauty of nature while enjoying easy access to an array of amenities. Indulge in the vibrant local scene with a myriad of charming shops and boutiques, adding a touch of quaint allure to this thriving neighborhood. Don't miss the opportunity to make 131-410 Strensrud Road your own slice of paradise in the heart of Willowgrove. (id:51699)
123 Plains Circle
Pilot Butte, Saskatchewan
Welcome to this meticulously cared for three bedroom, three-bathroom, townhouse condo with a single attached garage in the Pilot Butte community offers everything you could want at an affordable price. The living room and kitchen offer an open concept; the dining area is situated in this open concept design, making it easy to entertain guests or enjoy family meals. The island also serves as a casual dining area or a place to prepare meals. The finished basement offers a comfortable setting whether you want to relax and watch a movie or get your workout in without leaving the comfort of your home, this finished basement provides the perfect space for both activities. Don't miss out on this beautiful condo, contact us today to schedule a viewing! (id:51699)
25 302 Herold Road
Saskatoon, Saskatchewan
Welcome to 302 Herold Road, This 2 bed 2 bath unit is located in a quiet community that is within walking distance of plenty amenities. Off of the attached garage you will find a conveniently located south facing office/den space behind the garage. On the second level you'll walk into a kitchen with plenty of natural light and cabinet space, a 2 pc washroom and living room. The third level consists of two large bedrooms, a 4 piece washroom and laundry. The townhouse has seen new flooring and a fresh coat of paint, the unit also features central A/C and an extra surface parking stall with electrical service (stall #1). The new couch and BBQ to stay with the unit. (id:51699)
115 135 Ashworth Crescent
Saskatoon, Saskatchewan
Welcome to the Sandpointe townhomes located in Stonebridge, where modern comfort meets convenience. Ideally located near the 2 elementary schools, area grocery stores, banking, shopping, dining and so much more! This charming two-storey boasts a perfect blend of functionality and style, offering ample space for comfortable living and entertaining. As you step inside, you are greeted by a warm and inviting atmosphere. The main floor features a spacious living room, perfect for relaxing or hosting gatherings with friends and family. The adjoining dining area seamlessly flows into the contemporary kitchen, complete with sleek tile backsplash and modern appliances. The convenient 2-piece bathroom on this level adds to the practicality of everyday living. Step through the dining area door onto your private patio, where you can enjoy al fresco dining or simply unwind with a cup of coffee amidst the serene surroundings. Venture upstairs to discover three generously sized bedrooms with LVP flooring and a walk-in closet in the master bedroom. A well-appointed 4-piece bathroom ensures comfort and convenience for the whole family. But the surprises don't end there! Descend to the finished basement, where a versatile family room awaits. Whether you envision a cozy family room, a play area for the kids, or a home office, this space offers endless possibilities. A convenient and not often found in these townhomes is a 3-piece bathroom, and laundry facilities in the utility room add to the functionality of this level. This townhouse also boasts modern amenities such as central vacuum and central air conditioning, ensuring comfort and convenience year-round. There are 2 electrified parking stalls with this townhome, and street parking which is directly located out of the front entrance which is great for visitors coming over. Get in fast as this one won't last. (id:51699)
102c 1350 Gordon Road
Moose Jaw, Saskatchewan
Your wait is over!!! Defining a custom, refined, on-trend, home, this gorgeously presented 2 bedroom condo will check all of your wish list! As you enter you will experience the thoughtfully designed interior with a custom kitchen!,... of course granite countertops, & great appliances that will have the Chef-in-you sooooo happy! The lovely living/dining area is spacious enough for hosting friends, family or comfortable relaxation! Down the hall, you find a fully renovated bath, 2 spacious bedrooms, laundry room + storage room! Outdoors the covered patio with space for plantings, + an exterior storage room is a great space to relax outside! You need to know about all of the extras this home offers: fully refinished throughout includes new kitchen appliances, granite countertops in kitchen & bath, new flooring throughout, insulated ceilings for soundproofing, custom blinds, new front doors, new windows, new lighting fixtures, new kitchen, new bath, millwork,...must-see, move-in ready!! This south-facing condo is bright, 850 sq/ft, great Palliser location,...I know!! Be sure to view the 3D scan of the great floor plan! Let someone else do the landscaping, snow shovelling, and welcome to the Gordon Manor lifestyle! (id:51699)
3467 Elgaard Drive
Regina, Saskatchewan
Welcome to the sub-division of Hawkstone in Regina, situated close to shopping, entertainment and easy to access the North and Central city main streets. Located on the interior of this complex, as a south-west corner unit of the building, these 2 beds, 2 bath, 2-storey condo with undeveloped basement is looking for its new owner. Walking through your private and fully fenced front deck, the open concept floor plan welcomes you with a large front living room and oversized kitchen. The kitchen features maple cabinetry and 7 foot long eat-up island. Finishing this level is a convenient two-piece bathroom. Upstairs, you find 2 bedrooms with a generously sized primary bedroom that offers a walk-in closet and a jack-and-jill entrance to the 4pc bath with ceramic tile. The lower level of this home sits undeveloped, allowing a buyer to design to their needs, currently housing the mechanical and laundry. Included in the sale of this property is an electrified parking stall, central A/C, and all appliances. (id:51699)
118 825 Heritage Green
Saskatoon, Saskatchewan
Situated in the highly sought-after Laurel Woods development, this 2-storey end unit townhome is a must-see. The neighborhood is desirable for its quick access to shopping, dining, golf, swimming/fitness facilities, and the grocery store. The main floor features an open concept with gleaming very well-maintained maple hardwood floors in the kitchen and dining area, with a conveniently and privately located 2 piece bathroom. The second level boasts a spacious bonus room equipped with comfy high-grade carpet. A full 4-piece guest bathroom and 2 large bedrooms, the primary bedroom featuring a 3-piece ensuite, and a spacious walk-in closet. The south-facing deck and air conditioning will make your summers pleasurable. The double attached garage with additional visitor parking accommodates you and your guests. The second-floor carpet, updated kitchen, and composite deck are some of the many notable upgrades. You'll be most impressed when viewing this lovely home. Units like this don't come up often, call today to set up your showing! (id:51699)
20 700 Central Street
Warman, Saskatchewan
Exceptional executive townhome in Warman. Discover a unique layout with raised ceilings and natural light from the expansive windows and impeccable finishes, accentuating the spaciousness of every room. The bright main floor boasts 9’ ceilings and welcomes you with a grand entrance featuring a built-in bench and closet, a convenient half bathroom, and direct access to the double attached garage. Entertain effortlessly in the inviting living room, featuring a natural gas fireplace, while the gourmet kitchen impresses with its maple soft-close cabinets, under cabinet lighting, quartz countertops, and under-mount sink. Adjacent to the kitchen, a defined dining area leads to the fenced private backyard with a covered deck and natural gas BBQ connection. Be impressed by the primary bedrooms vaulted 12’ ceilings, flooded with natural light, this sanctuary offers a walk-in closet and a luxurious 5-piece en suite. A few steps further, you'll find the convenience of a laundry room, another full bathroom, and two additional bedrooms. The basement has been fully developed by the builder with a large family room to entertain in a warm and relaxed environment. Rough-ins for a bathroom are present. Notable features include central air conditioning, underground sprinklers, a double concrete drive and an insulated garage. Elevate your lifestyle with this exceptional residence—schedule your private viewing today! (id:51699)
9 1003 Evergreen Boulevard
Saskatoon, Saskatchewan
#9 1003 Evergreen Blvd is an exceptional home that shows pride of ownership throughout. With 4 beds and 4 baths, a finished basement and bonus room on the 2nd floor, space is not an issue. The beautiful white kitchen with quartz countertops and custom backsplash is a nice contrast to the stainless steel appliance package. An electric fireplace is located on the feature wall in the living room creating an inviting space to relax. 3 beds on the 2nd floor are all spacious, the primary bedroom has a beautiful ensuite with tiled walk-in shower and dual vanity. The upstairs laundry is across the from another 4 piece bathroom, great for guests or additional family members. In the basement is a large family room, full bath, bedroom and utility room. This home has a double attached, heated garage with upgraded protective flooring and lots of storage space. The fenced private backyard with new deck and gargen shed is the perfect spot to enjoy entertaining and relaxing in this low-maintenance yard. (id:51699)
8 103 Powe Street
Saskatoon, Saskatchewan
Rare Find! 2 storey upper level condo unit in Sutherland. Granite countertops and stainless steel appliances, 2 large sized bedrooms and 2nd floor laundry for your convenience. 1 Covered parking stall is also included. This bright condo faces West and has a balcony. HEAT AND WATER INCL IN CONDO FEES. Located with easy access to the U of S and a short commute to downtown (id:51699)
113 503 Colonel Otter Drive
Swift Current, Saskatchewan
Embrace a maintenance-free lifestyle and bid farewell to exterior upkeep, yard maintenance, and rent fluctuations with this move-in-ready 3-bedroom townhouse. Among various layouts, this particular unit offers the convenience of direct access from your single attached garage into the kitchen—a boon for unloading groceries swiftly into the upgraded oak cupboards or expansive corner pantry. The seamlessly integrated dining room and living room provide ample space for diverse furniture arrangements, basking in the warmth of natural sunlight reflecting off the gleaming hardwood floors. Being an end unit, you not only enjoy more windows for more sunlight, but it also means fewer neighbors. Ascend to the second level to discover three bedrooms, including a generously proportioned master bedroom boasting a spacious walk-in closet. Additionally, a full bathroom, and strategically positioned laundry facilities are on the same floor as the bedrooms, right where the laundry is created. Distinguishing itself from its counterparts, this unit features a fully finished basement, comprised of a spacious rec room complete with an entertainment center alcove and a convenient 3-piece bathroom. Your time is precious—spend it on yourself, not on outdoor chores. Embrace the lifestyle you deserve. Schedule a viewing today and step into a world of effortless living. Heat equalized at 110/mo/11 months (id:51699)
406 1303 Richardson Road
Saskatoon, Saskatchewan
Introducing a charming three-bedroom, two-bathroom condo nestled on the serene edge of Saskatoon. This cozy abode boasts two parking spots, including one in a convenient garage, ensuring hassle-free parking year-round. Embrace the joy of spacious living with a fresh coat of paint and brand-new flooring throughout, scheduled for completion by the end of May. Whether you're lounging in the sunlit living room or savoring meals in the dining area, this condo offers a perfect blend of comfort and style. Don't miss your chance to make this inviting haven your own retreat in Saskatoon! (id:51699)
565 150 Langlois Way
Saskatoon, Saskatchewan
Located within the charming Little Tuscany Gated Community in the sought-after Stonebridge neighborhood, this townhouse presents an enticing blend of comfort and convenience. Spanning three floors and utilizing its 1128 sq ft footprint to the fullest, this home boasts a welcoming entry foyer, main floor laundry area, and utility room. Ascend to the 2nd level to discover an open-concept living space featuring a galley kitchen, complete with a pass through island for additional seating, and adjoining living and dining areas. Step out onto your own private balcony deck, ideal for basking in the morning sun. A convenient 2-piece guest bathroom adds practicality to this level. The 3rd floor showcases a generously-sized primary bedroom with a spacious walk-in closet, a secondary bedroom, and a 4-piece bathroom. Noteworthy features include central vacuum, central AC, and recent updates such as new washer/dryer and updated flooring. Little Tuscany residents enjoy access to top-notch amenities, including an exercise area, half basketball court & a rentable Club Room. With proximity to public transit, parks, walking paths, and the abundance of amenities in Stonebridge, this townhouse offers an exceptional lifestyle opportunity (id:51699)
26 302 Herold Road
Saskatoon, Saskatchewan
Welcome to #26 – 302 Herold Road located in Lakewood Suburban Centre. This bright spacious townhouse features 1169 sq ft, two bedrooms, and two bathrooms. The second level has laminate flooring, a spacious living room with large windows, a nice kitchen with lots of white heritage style cabinets, a bright dining area with patio doors to the south facing balcony and a bathroom. The third level includes two large bedrooms, both with walk-in closets, a full bathroom, and laundry. An attached garage with direct entry to the unit and a large finished flex/bonus room off the garage that’s perfect for an office, gym, bedroom or storage. Central air, central vacuum and all appliances included. A great east side location close to shopping, parks, walking paths, and public transit with easy access to U of S. (id:51699)
6551 Rochdale Boulevard
Regina, Saskatchewan
Welcome to 6551 Rochdale Blvd, a lovely 1 bedroom + den, 1 bathroom upper unit condo. This property has been nicely maintained and features updated laminate flooring, fresh paint, PVC windows and a functional layout. The bedroom is a great size with close access to the 4pc bathroom. The kitchen is galley style with fridge, stove and a dining area. The den would be a great fit for extra storage or an office space. There is a good sized in-suite laundry & balcony storage area. Affordable condo fees and a well taken care of complex. Close to all amenities Rochdale has to offer. Bus stop, Sherwood Mall shopping mall, parks, spray park & YMCA just a few blocks away. Contact your real estate professional for more information. (id:51699)
58 1550 Paton Crescent
Saskatoon, Saskatchewan
These amazing units don’t come on the market very often. This home shows 10/10. Very well cared for…you will not be disappointed. Quality built townhouse by Riverbend Developments. As you walk in, you are greeted with a large foyer and flooring that is in amazing shape. On the main floor there is a 2-piece bathroom, open concept living room, dining room and kitchen. The kitchen comes with granite countertops, stainless-steel appliances, and a large island. Take note of the 9-foot ceilings on the main floor as well! Off the dining area there is a set of doors that leads you to your covered back deck with natural gas BBQ hookup. One of the features that stands out is that you have your own private yard that is fenced. Great for entertaining and ideal if you have a pet. Upstairs you will find 2 large bedrooms each with their own ensuite and walk in closets! Also, conveniently located on the top floor is the laundry. No more running downstairs to do your laundry! Parking can be an issue for many townhouses…not here! You have one parking stall inside your attached garage plus the 2 spots on your driveway. Visitor parking, garbage and recycling conveniently located just out your front door. Townhouse is equipped with central air conditioning, which is a must have in our summer days. The basement is open for development. Easily put a bedroom, bathroom, and a living space in the basement if you desire. Excellent location in Willowgrove…close to schools, parks, transit, and all amenities. Book your private viewing today. (id:51699)
22 3101 Tregarva Drive E
Regina, Saskatchewan
Beautiful 3 bedroom 2.5 bath townhouse style condo in SE Regina. This is an end unit and very well cared for. Visitor parking close by. This rare unit has partial water views and garden views. Open floor plan with open kitchen dining and living room which features a gas fireplace. The Bosch dishwasher was new in late 2023 and the Whirlpool refrigerator was new in early 2023. The Culligan water purifier is included. Also note the dryer was new in July 2023. The garage is attached with direct entry and finished. This condo is move-in ready and must be seen. (id:51699)
102 455 Pendygrasse Road
Saskatoon, Saskatchewan
Great investment or perfect for first time home buyer .Welcome to 102-455 Pendygrasse Rd. 2 Bed ,1 bath + Den which can easily can be converted to 3rd bedroom as it has legal size window only closet missing and a full bathroom.Large Open concept living dining kitchen .Nice Island ,European style Kitchen ,Laminate floors throughout. The master bedroom has walk-in closet .East Facing patio doors to an exclusive use private yard with a larger 2 tire deck .Close to school and all kind of amenities .Call your Realtor to book your viewing . (id:51699)
702 110 Shillington Crescent
Saskatoon, Saskatchewan
This well maintained END UNIT presents a spacious 1254 sq.ft. 2-story townhouse-style condo facing South-East.The main floor features a generously sized living room, accompanied by an adjacent dining nook and kitchen complete with all appliances (fridge, stove, dishwasher) and an island area. Additionally, a convenient 2-piece bathroom is located on this level. Upstairs, three bedrooms total, with the master bedroom featuring a walk-in closet area for added storage convenience. The second floor also hosts the laundry facilities, conveniently positioned adjacent to the main 4-piece bathroom. Outside, residents will find a single detached garage along with a single parking surface stall in front of the condo, providing ample parking options. (id:51699)
4034 Castle Road
Regina, Saskatchewan
Spacious condo located in close proximity to the University of Regina and right across from a park in the Whitmore Park neighbourhood. With 1,034 sq ft of living space, 3 bedrooms and 2 bathrooms, this condo is a great option for a family to live in or a rental opportunity for students going to the university. The main floor has a good sized living room, gala style kitchen with white cabinetry and room for a dining space, plus a 2 pc bathroom. All 3 bedrooms are located on the 2nd level, with a 4 pc bathroom and linen closet. The primary bedroom features a good sized walk-in closet. The basement is undeveloped and houses the utility room and laundry. Windows have been updated and you get one electrified parking stall. If you are looking for affordable living with good space or a rental opportunity this home is worth a look, contact your real estate agent today to book your showing! (id:51699)
246 Maningas Bend
Saskatoon, Saskatchewan
Don't miss this beautiful townhome in the heart of Evergreen! Laminate flooring throughout the main living areas, fully finished basement, and double detached garage. The upper level is unique, boasting 2 primary bedrooms, each with their own en-suite! Close to all the amenities Evergreen has to offer, this one won't last long! Call to book a viewing! (id:51699)
204 212 Willis Crescent
Saskatoon, Saskatchewan
This townhouse is located in the most convenient community - Stonebridge, and it's a rare find with a generous area of 1672 sqft. It enjoys excellent natural light, with three bedrooms, three bathrooms, and 2 attached garage. The ground floor can be utilized as a study or family room, while the living room and open kitchen on the second floor are spacious and bright. The top floor features three bedrooms and two bathrooms, with the master bedroom boasting a walk-in closet. Surrounding amenities include supermarkets, schools, restaurants, and lots of entertainments. This townhouse is in a prime location, a 3-minute walk will take you to the bus station, and a 10-minute walk to the supermarket. Don't miss out on this fantastic townhouse—schedule a viewing with your favourite agent now! (id:51699)
415 L Avenue S
Saskatoon, Saskatchewan
Optimist View 1,296 sq ft/2 condo facing Optimist Park. 3 bedrooms, 2 bathrooms, 2nd floor laundry. Heated detached garage. Front covered and rear composite deck. Open floor plan with laminate floors, quartz countertops, stainless steel appliances. (id:51699)
205 315 Zary Road
Saskatoon, Saskatchewan
Good Size townhouse in Evergreen. Close to all amenities. Shopping, amenities, Forestry Farm, U of S and more. All appliances and window treatment included. Fenced Backyard. (id:51699)
212 100 Chaparral Boulevard
Martensville, Saskatchewan
Built in 2014 this exceptional Town House with extra low condo fees features two completed levels with over 1800 sq. ft of living space including 3 bedrooms and two full baths. The lower level has a large Primary Bedroom with Walk In Closet. Super nice bath with large walk in shower and a huge Family room. Main floor features large kitchen with granite counter tops, stainless steel appliances, loads of cupboards with under cabinet lighting, peninsula with seating and a corner pantry. Sliding doors off dining room to a beautiful east facing deck which catches the morning sun. Main floor also features laundry, two bedrooms and a 4 piece bath. Also included is central air and two electrified parking stalls with lots of visitor parking. A very prestige unit occupied by the original non smoking owners. Call today for a private viewing. (id:51699)
2239 Treetop Lane
Regina, Saskatchewan
Located in Regina's transition area, this well kept home is within walking distance to the serene walking trails of Wascana Park, Regina's top restaurants, downtown shopping and amenities. Close to public transit, features a walkability score of 92 and boasts an all important 2nd parking spot (both powered), this condo has features that will benefit everyone. Upon walking into this corner unit, a small deck area greets you and is perfect for those summer time BBQ's. An excellent floor plan gives you a spacious living room, 2-piece bath on the main level, well sized dining area, and a wonderful kitchen area featuring stainless steel appliances, maple cabinetry, eye catching backsplash and brilliant quartz countertops. Luxury vinyl plank flooring can be found throughout the main level. Upstairs you'll find a generous sized primary bedroom, along with a 4-piece bath and 2nd bedroom. A bonus room can make for a great home office space or can easily be converted into a 3rd bedroom. Downstairs provides excellent storage space, laundry area and has great potential for anyone to add their own personal touch. Have your call call to book a showing today! (id:51699)
413 L Avenue S
Saskatoon, Saskatchewan
1,004 sq ft unit. Open concept plan. Quartz counter tops, stainless steel appliances, laminate flooring. Laundry on 2nd floor. Comes with one electrified parking stall. Optimist Park outside your door. Condo fees $188. (id:51699)
411 L Avenue S
Saskatoon, Saskatchewan
2 bedroom unit facing the park. Open concept plan. Quartz counter tops, stainless steel appliances, laminate flooring. Laundry on 2nd floor. Comes with one electrified parking stall. Optimist Park outside your door. Condo fees $188. (id:51699)
161 Codette Lane
Martensville, Saskatchewan
Welcome to your new home at 161 Codette Lane in Martensville! Step inside this modern and bright 1240 square foot townhouse-style condo, complete with stone countertops, tile backsplash, and tons of natural light. With 4 bedrooms and 4 bathrooms, including a spacious master suite with a walk-in closet and full ensuite, comfort and style await. Even the basement is devloped! Offering tones of value. Enjoy the fenced backyard with a deck, gazebo, shed, and this unit includes air conditioning! Plus, low condo fees of $270 cover water, and joint insurance maintenance-plus, pets are welcome. Don't miss out on this perfect blend of style, convenience, and comfort. Schedule your tour today!" (id:51699)
504 1303 Richardson Road
Saskatoon, Saskatchewan
Welcome to #504 - 1303 Richardson Road! This well kept unit has been lovingly cared for and updated by the original owners with obvious pride of ownership throughout. Beautiful German laminate floors have been installed for an elegant and spacious feel, while providing durability and functionality. The open concept main floor is spacious with an upgraded kitchen that flows through into the dining and seating area for entertaining. The elegant maple cupboards offer up plenty of storage space with elegant fixtures and bar seating alongside the island. On the main floor is a 2 piece bathroom, just steps off a very large balcony with ample room for a bbq and seating, to make a lovely extension to your living space. Upstairs is where the 3 large bedrooms area, with primary bedroom and it's walk in closet, being thoughtfully separated from the other two with a large laundry area, and 4 piece bathroom. These owners have just updated the on demand hot water heater, and as it is heated via hydronic furnace throughout this makes for a huge monthly cost savings. With electric parking right in front of the unit, a detached single garage, as well as a large storage room on the balcony, this townhouse condo has everything you could need. Easy access to Circle Drive, the airport, SIAST, the University, or for an easy commute to Warman or Martensville, as well as all amenities, makes this an ideal location for buzzing around quickly for whatever you need. (id:51699)
704 2012 Pohorecky Crescent
Saskatoon, Saskatchewan
Welcome to #704 - 2012 Pohorecky Crescent, a three bedroom, two bathroom townhouse in the Douglas Pointe community in Evergreen. Offering an outstanding location, you’ll be close to restaurants, shopping schools, and walking paths and parks, including the Natural Grasslands. Upon entering the home, you’ll notice the stunning finishes including stainless steel railings, modern lighting and gleaming maple hardwood floors throughout the main floor and walnut doors and trim. The kitchen has New York style cabinetry, an island with breakfast bar and stainless steel appliances, it is open to the living room providing open concept living. Also, on this floor is a two piece bathoom. Upstairs, you’ll find three good sized bedrooms, including the primary oversized bedroom with walk-in closet and4 piece ensuite . The basement is partially finished with framing done and comes with 2 additional walnut doors . The laundry facilities and utility room are on the lower level. There is a single car garage with direct entry to the home. This home offers central air conditioning, keyless entry and private backyard with no neighbours behind. (id:51699)
10 2-1275 Aaro Avenue
Elbow, Saskatchewan
Discover your perfect retreat in this SPACIOUS 2-STOREY CONDO in Elbow, SK, ideally situated beside a championship golf course and the stunning LAKE DIEFENBAKER. This inviting home offers a variety of outdoor activities like golf, fishing, boating, and hiking right at your doorstep. The condo features a SINGLE CAR ATTACHED GARAGE, THREE well-appointed bedrooms, TWO bathrooms, and a cozy living room with a staircase overlooking the area. It also includes an unfinished basement, providing AMPLE SPACE FOR STORAGE or future projects. The kitchen, with its direct access to a deck overlooking lush green space, is perfect for serene mornings or relaxing evenings. Recent updates include HIGH-QUALITY VINYL PLANK FLOORING ON MAIN FLOOR AND UPSTAIRS BATHROOM, fresh paint on main floor, new bedroom fixtures, a stylish new vanity, and modern interior doors and trim. With condo fees at just $2,600 annually (about $217 monthly), you'll enjoy common area and external building maintenance as well as lawn care, snow removal, reserve fund and common insurance, plus unique amenities like boat parking, a storage area, and a community garden. Elbow is conveniently located only 90 minutes from Saskatoon and two hours from Regina, making this condo an ideal choice for a weekend getaway or a year-round home by the lake. Embrace a life of comfort and convenience in this beautiful setting. (id:51699)
22 254 Brighton Gate
Saskatoon, Saskatchewan
Corner unit that is absolutely immaculate! This 1423 square-foot corner lot features quartz counter tops, mint laminate flooring, custom cabinets. Stone feature wall also presents an electric fireplace in the living room. Second level has three spacious bedrooms, with the master bedroom connected to a walk-in closet. It also includes a laundry room only steps away from the bedrooms. On the exterior, it comes complete with underground front and back lawn sprinklers, and an amazing wrap-around front deck. Single, insulated attached garage. This house also features a central air conditioning unit. Located on the north end of Brighton with all the amenities within eyeshot, there is so much to love with this impeccably cared for home. Call today to book your showing. (id:51699)
3155 3115 Mcclocklin Road
Saskatoon, Saskatchewan
Stunning Hampton residence! Impeccably updated interiors and a layout that will captivate you from the moment you step inside. This 3-bedroom, 1-and-a-half-bathroom home offers an array of features. Quartz countertops, cabinetry, a marble backsplash, and a convenient walk-in pantry. Efficiency is paramount with an energy-efficient water heater and furnace, as well as central air conditioning. Step outside to discover a professionally landscaped backyard oasis, complete with patio stones and raised garden beds featuring low-maintenance perennials, flowering bushes, and ornamental dwarf trees. Beneath the patio stones lies an integrated weeping tile system, ensuring proper drainage during spring runoff, directing water away from the garage and backyard through a dedicated drainage channel. The garage is insulated and equipped with three outlets, shelving, and hooks for organizing tools. A wide back lane provides additional private parking behind the garage, granting easy access to both the yard and garage. Enjoy the outdoors on the 8x10 deck accessed through the patio door, while the south-facing backyard is fully enclosed with maintenance-free white privacy fencing, featuring a lockable gate with access to the lane. This property is a true gem, offering both style and functionality in one desirable package. (id:51699)

