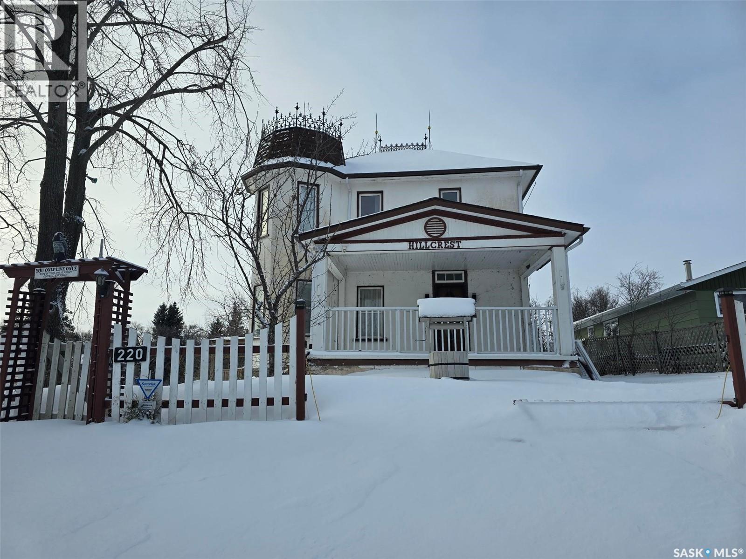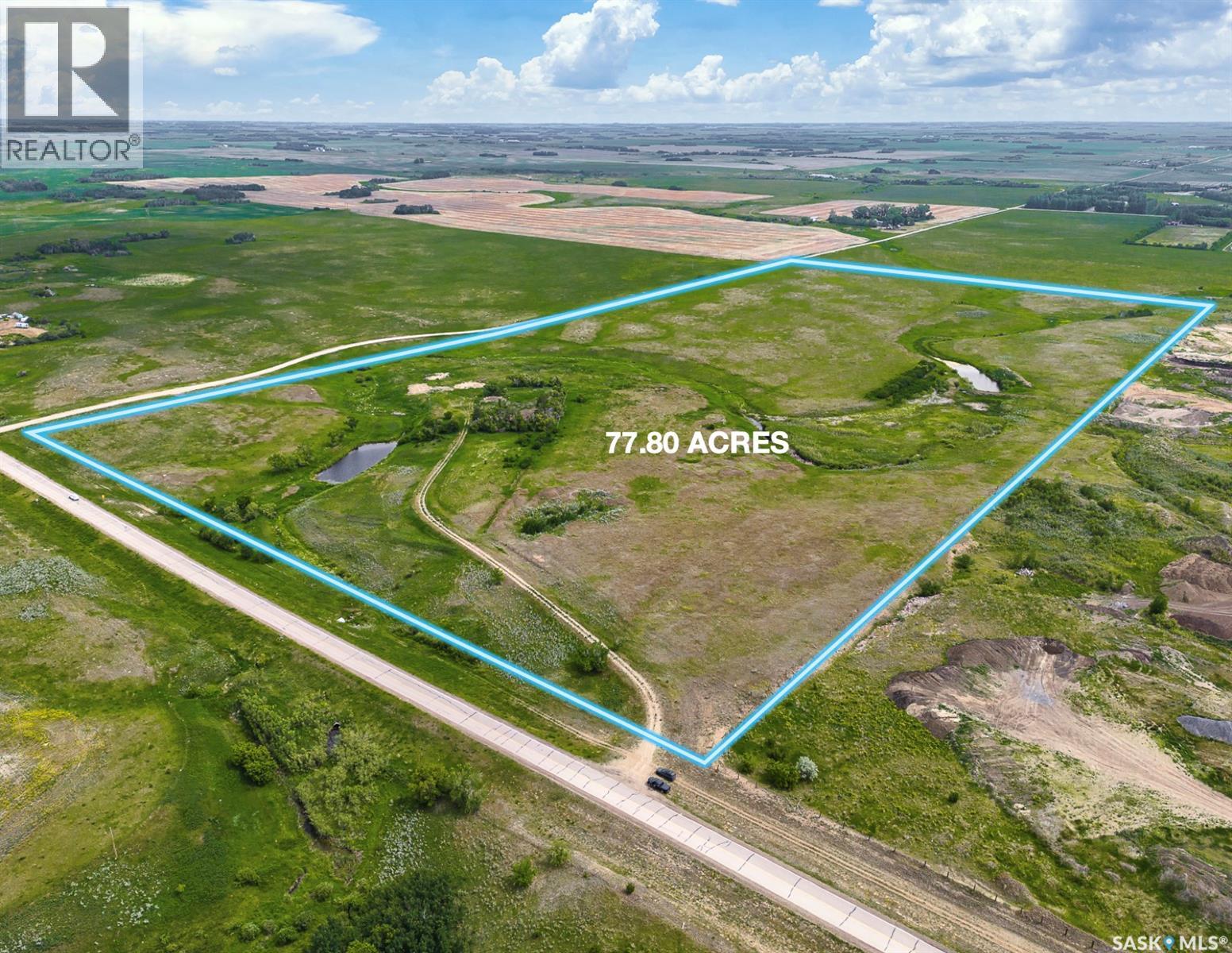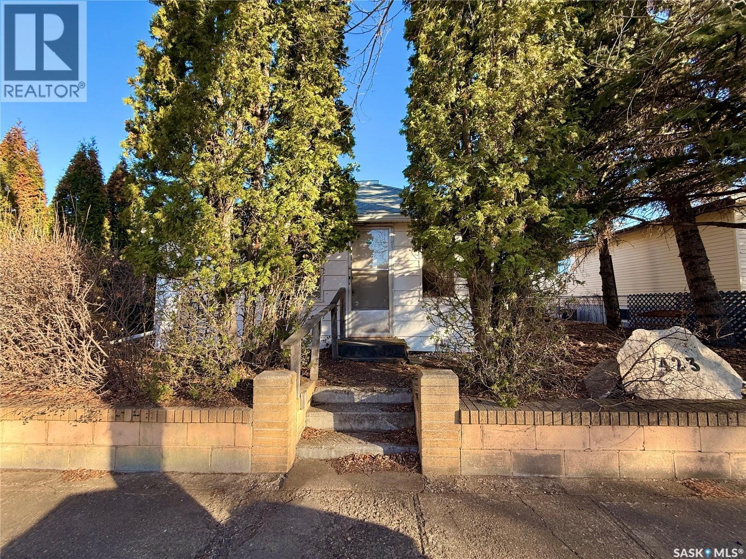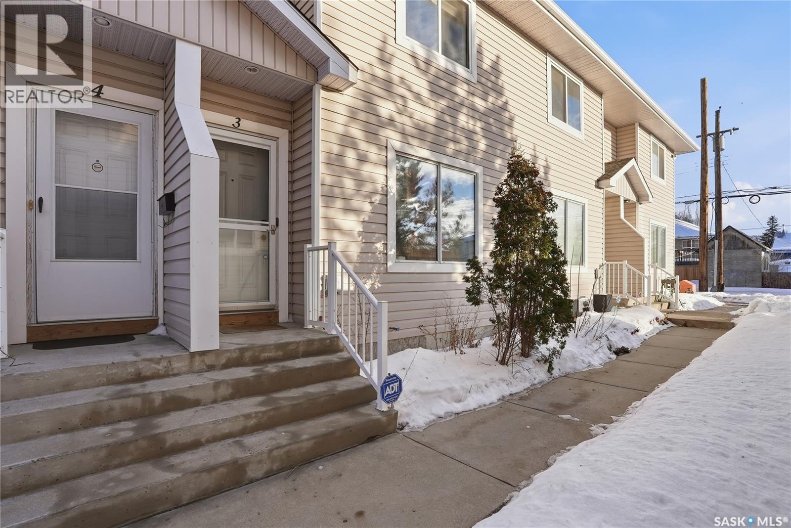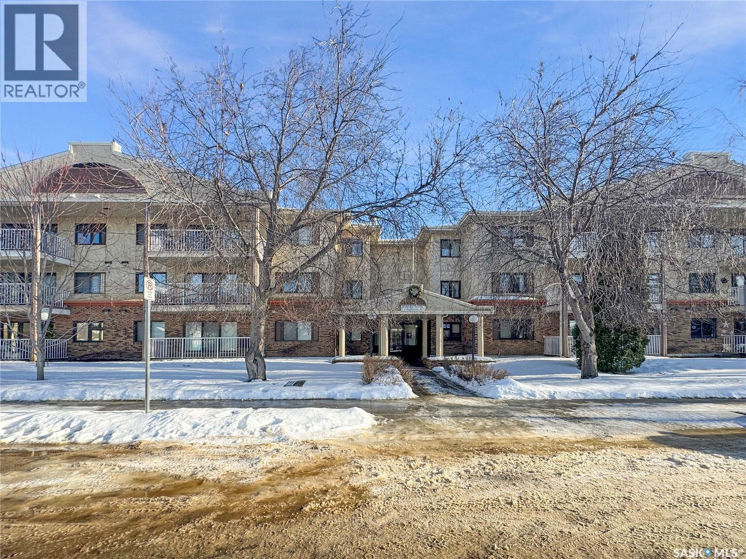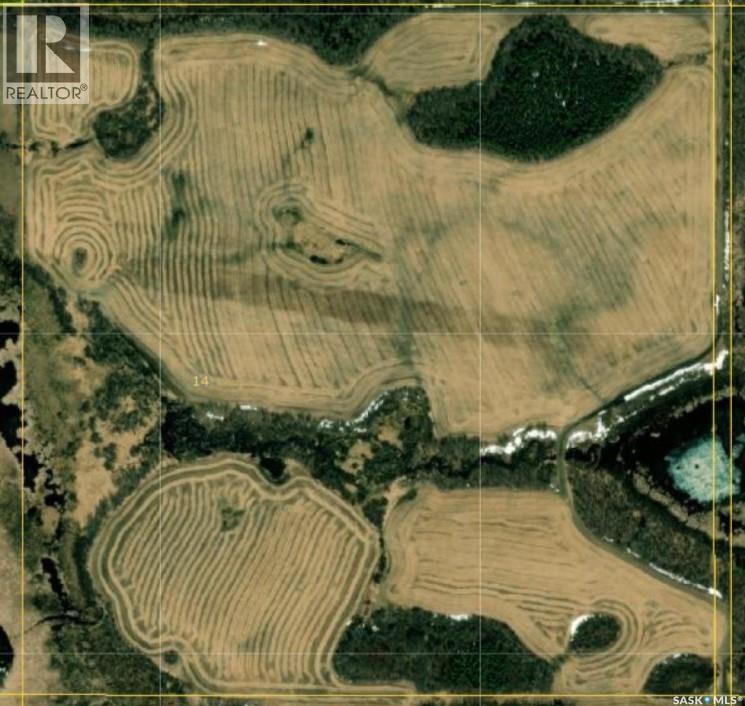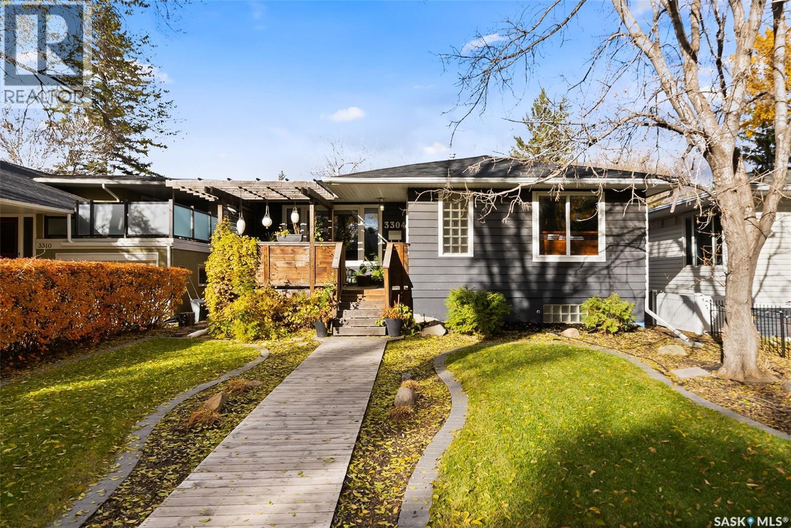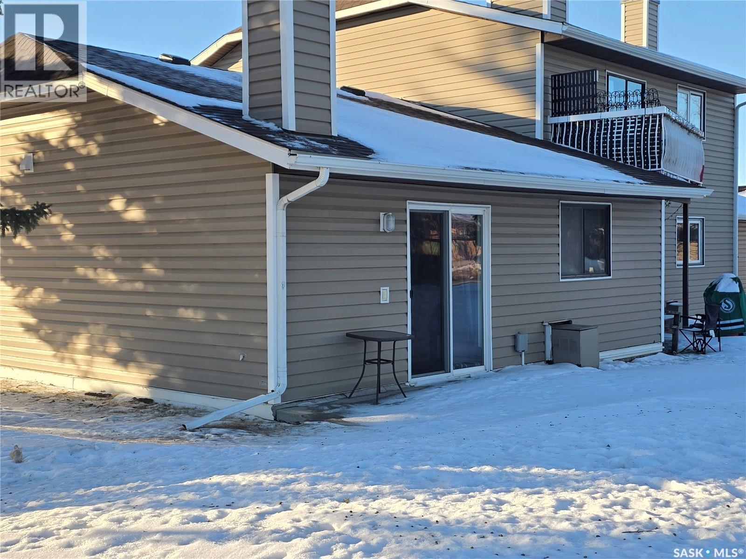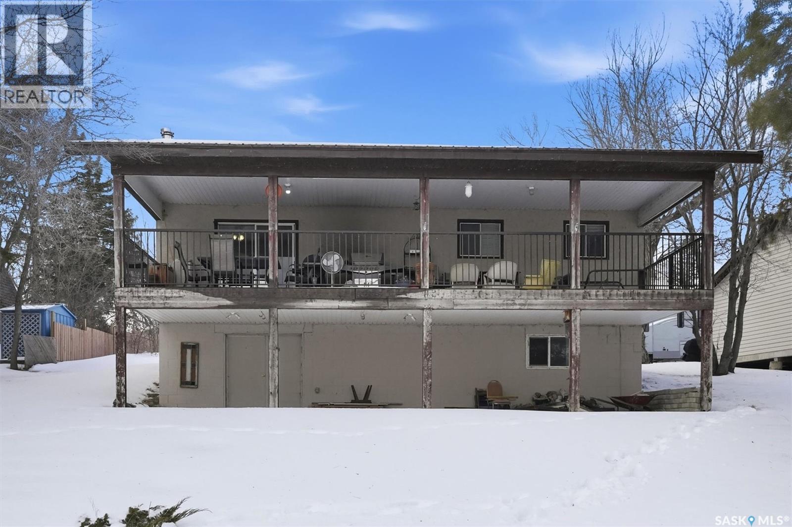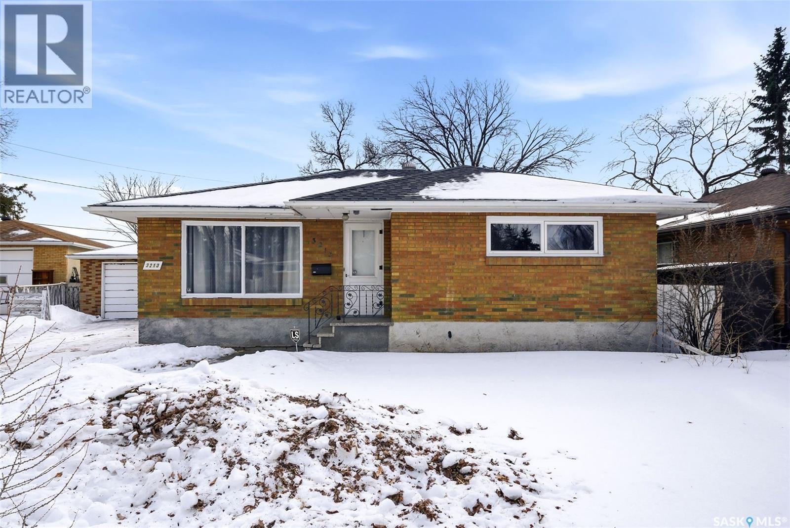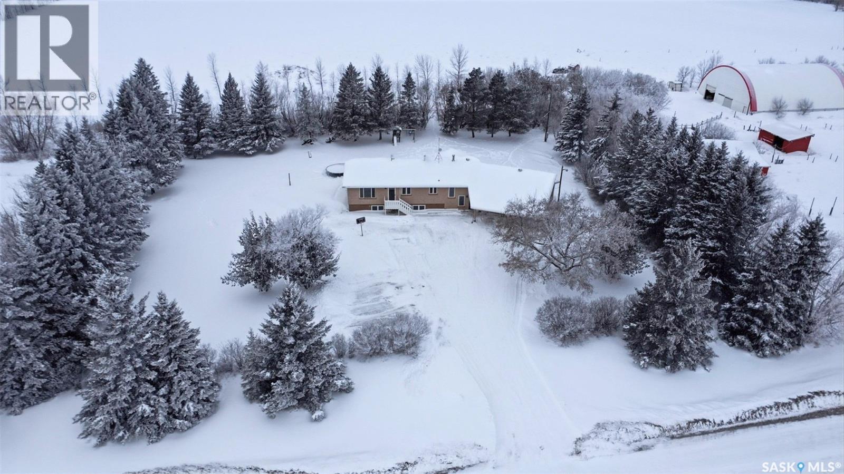220 Richmond Street
Wolseley, Saskatchewan
Hillcrest home is truly a Wolseley Landmark built in 1903, one of a few estate homes that are found in this little Historic town. Location is key , situated across the street from "Fairy Lake" and the spillway. Just under an acre (.89) with 280 ft of frontage and 150 deep. One of your favorite places with be in the Gazebo looking onward to the creek that is on the south side of the extensive property. From the front deck, the view provides the spillway fountain, lake and swinging bridge. Double garage was built in 1960. Castle comes to mind when seeing the property. Unique design inside and out. Inside the front door an impressive staircase and original hardwood floors give the home warmth along with the solid wood front door. The large living room hosts a wood burning fireplace and turret that make this area distinctive. Fine dining room just off the kitchen and a den /parlour complete the original setting. Off the back of the home , a large more modern style kitchen with lots of cabinets and counter space. There is another dining room with views to the south. A " servant's " staircase takes you to the 2nd floor from off the dining /kitchen to 2 of the 5 bedrooms . The other staircase leads to the other side of the home with 3 bedrooms , a 4 piece bath and a large closet. You are able to walk through the entire 2nd floor but at one time was separated by a door for privacy. The Executive Master bedroom has class and style with a wood fireplace and turret. There was some water damage to the ceiling and wall to this room and in the linen closet from years ago. Basement is partially finished with a rec area, a 3 piece bath, a den/office room and laundry room in the mechanical area. Also Lots of storage with shelving. 2016 New boiler. Shingle year unknown. This home is a "GEM" with good bones, but will need some restoring and some loving hands to get it back to it's prime. Would make a great B & B. Are you the right person for this home? (id:51699)
Pilot Butte North Land
Edenwold Rm No.158, Saskatchewan
Discover 78 acres of prime land just north of Pilot Butte, conveniently located near Regina, Tor and Murray Golf Course. Fully fenced and accessible via paved roads, ensuring easy and clean access. This versatile property presents a fantastic development opportunity for commercial, industrial, or residential projects. The beautiful landscape features varied terrain and is enhanced by the tranquil Boggy Creek running through the property, offering both scenic beauty and potential for innovative development. Electrical and natural gas infrastructure already coming into the site(currently shut off). For added value, the seller can provide Phase 1 Environmental Report, safe building elevation report, development buffer plan as well as topographical survey. Property is currently rented for horse pasture. Do not enter site without appointment. (id:51699)
519 Bennion Terrace
Saskatoon, Saskatchewan
Welcome to 519 Bennion Terrace, quietly located in the highly sought after Willowgrove neighbourhood. This stunning 2,401 sq. ft. two-storey walkout was thoughtfully built by Landell Homes for a family member. Featuring a heated triple car garage, 5 bedrooms and 4 bathrooms and boasts over 3,500 sq. ft. of total living space while sitting on an large 10,714 sq. ft. lot and is sure to impress. The bright main floor welcomes you with an inviting living room highlighted by a gas fireplace, alongside a spacious kitchen and oversized quartz island with seating for six. Large windows flood the beautifully designed main floor with natural light while showcasing the serene, park-like backyard. Off the dining area, step onto the covered deck that is complete with a natural gas BBQ hookup and stairs leading down to the yard. Upstairs you’ll find a versatile family room and second floor laundry. The master bedroom offers a retreat of its own, featuring a spacious walk-in closet and a luxurious five piece ensuite. The walkout basement is ideal for entertaining, offering a fantastic space to enjoy movie nights or the big game on a projector screen. This level is complete with surround sound, wet bar, games area, and in-floor heating to keep things warm and comfortable during the winter months. The fully finished and heated garage measures 33 ft wide and 24 ft deep on the double and 20 ft deep on the single. The expansive backyard includes raised garden planters and a fire pit area which previously accommodated a children’s playhouse and swing set. Designed with a gentle grade, the yard maximizes usability and offers ample space for a future pool, if desired. With numerous additional features and upgrades this home truly must be seen to be appreciated and comes with amazing neighbours. Contact your favourite REALTOR® for a complete list of extras and to arrange your private showing today! (id:51699)
423 Dennis Street
Herbert, Saskatchewan
Looking for a budget-friendly home without the big mortgage payment? Welcome to 423 Dennis Street in Herbert — an affordable opportunity packed with potential in a friendly small-town setting. Set on a mature, fenced lot shaded by established trees, this cozy older bungalow offers a warm and welcoming feel from the moment you arrive. Inside, the living room features a corner gas freestanding fireplace, perfect for staying cozy on cold winter nights. The adjacent dining area is open to the living space and filled with natural light from south-facing windows, creating a bright and cheerful atmosphere. The kitchen is tucked at the rear of the home with white cabinetry and easy access to the backyard. You’ll find two bedrooms plus a combined 4-piece bath and laundry room for everyday convenience. A charming front porch spanning the width of the home offers a great place to relax, with a second smaller porch off the kitchen at the back. Outside, enjoy the privacy of a fully fenced yard, a small patio, garden space, and a 12’ x 20’ single detached garage. Notable updates include a 100-amp electrical panel, metal mast, energy-efficient furnace, and power-vented hot water heater. Located in the welcoming community of Herbert, just a short drive from Swift Current, you’ll appreciate the small-town charm, affordability, and relaxed pace of life — with schools, shops, parks, and a hospital right in town. Whether you’re a first-time buyer, investor, or someone looking for a project with upside, 423 Dennis Street is your chance to get into the market and make a home your own — and it’s available for quick possession. Heating equalized $85/m (id:51699)
3 802 K Avenue N
Saskatoon, Saskatchewan
Welcome to Elm Park Terrace, Unit 3-802 K Avenue North in Saskatoon—this 1,152 sq. ft. two-storey townhouse condo offers excellent value in a vibrant, revitalizing neighbourhood. Originally a three-bedroom layout, the upper level has been reconfigured into two oversized primary-style bedrooms, with a 4-piece bathroom upstairs and a 2-piece bath on the main floor. The bright, functional kitchen provides ample space for dining and entertaining, while the unfinished basement offers great potential for future development. Enjoy the rare bonus of a private, fully fenced yard, plus one electrified parking stall. Located in Westmount, with quick access to downtown, the river valley, Riversdale shops, parks, and schools—an ideal opportunity for first-time buyers or investors. (id:51699)
202 1442 102nd Street
North Battleford, Saskatchewan
Enjoy simple, stress-free living in this second-floor condo located in the well-maintained Parkview Manor. With 993 sq. ft. of thoughtfully designed space, this unit offers two comfortable bedrooms, a 4-pc bathroom, and the convenience of in-suite laundry. The open living and dining area creates a relaxed, welcoming atmosphere, perfect for quiet evenings or hosting guests. The kitchen is practical and efficient, complete with all appliances included (recently upgraded), so you can move in and enjoy right away. The kitchen has lots of cupboard space and a convenient storage room has extra space for small appliances. The building features an amenities room, electrified parking, and condo fees that cover all utilities except power, keeping monthly expenses simple and predictable. Located close to everyday conveniences, this condo is an excellent choice for those looking to downsize without compromise or enjoy a low-maintenance lifestyle. Call today for a private showing. (id:51699)
Fletcher Land
Kelvington Rm No. 366, Saskatchewan
Full 160 acre quarter of land in the RM of Kelvington, near Greenwater Provincial Park. With approximately 110 cultivated acres and H class soil, this land is still some of the most affordable farmland in Canada. World class hunting near this parcel will attract big game and bird hunters. The parcel is only 2 miles from the Provincial Park, and has many crown quarters near it. (id:51699)
3304 Hill Avenue
Regina, Saskatchewan
Welcome to this charming bungalow located in the prestigious Lakeview neighbourhood! This spacious home is brimming with potential and has seen a number of value-added upgrades over the years. From the moment you arrive, you’ll notice the well-manicured landscaping and the inviting south-facing front veranda, perfect for enjoying your morning coffee. Step inside and you’re greeted by a large mudroom before entering the main living area. The living room features large front windows that flood the space with natural light and showcase the original hardwood floors, preserving the warm character of the home. The living and dining areas flow together seamlessly, offering an ideal setup for family dinners or entertaining friends. The galley-style kitchen blends charm and function with its classic wood cabinetry, unique backsplash and patio doors leading to a 3-season sunroom. There’s also room in the kitchen for extra storage or a casual dinette. The spacious primary bedroom features a lovely walkthrough closet leading to a fully renovated 4-piece bathroom complete with tiled flooring, updated fixtures, new tub and a stylish tile surround. Completing the main floor is a second spacious bedroom. Downstairs, the basement offers a blank canvas ready for your vision. Major groundwork has already been done in this regard: The sewer line was replaced from the stack to the front of the house (2019), re-lined from the house to the city (2018) and half the basement floor was dug out and re-poured. The entire exterior of the foundation was dug down and had a water-proof membrane applied along with an additional sump pump installed by RSR construction. In 2021, the exterior basement walls were framed and insulated. An added bonus is the attached two-car garage with lane access and extra parking in the back. Whether you’re looking to move right in or take it to the next level, this Lakeview bungalow is full of value and potential! Ask your agent for the complete list of upgrades! (id:51699)
6479 Rochdale Boulevard
Regina, Saskatchewan
Enjoy easy, Low-Maintenance Living in McCarthy Park! Perfectly suited for first-time homebuyers, snowbirds, or anyone looking to simplify, this charming 2-bedroom, 1-bathroom garden-style (end unit) condo offers comfort, convenience, & affordability in one inviting package. Located on the main floor, this 869 sq. ft. unit makes everyday living effortless; no stairs required. The functional kitchen comes complete with a fridge & stove, while the in-suite laundry (washer & dryer included) is a valuable bonus. The bright living room features a (decorative only) wood-burning fireplace & a patio door leading to your own back patio, perfect for enjoying fresh air or a morning coffee. Additional highlights include storage space included, one electrified parking stall (option to rent an additional stall if available), & pet-friendly condo rules welcoming your one feline companion. (One cat per household allowed only). Condo fees of $323/month, cover lawn care, snow removal, common insurance, garbage, & reserve fund contributions. Situated in the friendly NW neighbourhood of McCarthy Park, you’ll love the strong sense of community & proximity to schools, parks, & everyday essentials. An added bonus for investors or future planners: the unit is currently rented. Whether you’re starting out, downsizing, or seeking a low-maintenance lifestyle, this affordable condo checks all the boxes. Don’t miss your opportunity to own in this welcoming community! Photos are from before tenants moved in. (id:51699)
48 Procter Drive
Shields, Saskatchewan
Welcome to 48 Procter Drive, located in the charming Resort Village of Shields at Blackstrap. This beautiful four-season home offers stunning lake views from its spacious 36’ x 11’ covered balcony, complete with updated railing — the perfect spot to relax or entertain. Inside, the main level features three comfortable bedrooms and a full four-piece bathroom. The cozy living room boasts a wood-burning fireplace and patio doors leading out to the deck, creating a warm and inviting atmosphere. The galley-style kitchen offers ample cabinetry and includes all appliances for your convenience. The lower level features a walkout with double doors to a covered patio, brand new carpet in the rec room, and an updated two-piece bathroom with a shower rough-in for future completion. The large utility room/laundry room has tons of room for additional storage. Recent upgrades include a new furnace (2025) and hot water heater (2023), making this home move-in ready and efficiently updated. Please note: the wood stove in the lower level is not included. (id:51699)
3213 Patricia Avenue
Regina, Saskatchewan
Welcome to 3213 Patricia Avenue, located on a quiet street in the desirable neighbourhood of Coronation Park. Close access to top elementary schools, high schools, off leash dog park, and accessibility to Albert Street & Ring Road for your convenience. Walking into the home you're greeted with a well sized living room, featuring big windows allowing for natural light to flow throughout the home. The kitchen features ample counter top space and cabinetry, with the dining room off to the side. A 4-piece bath and 3 bedrooms up complete the main floor. Downstairs features a bar area, large sized rec space, allowing the buyer to utilize as they see fit. The utility room offers plenty of storage, central vac, and laundry area. The backyard backs onto green space, and quick access to Patricia Park. A single car detached garage is ideal for those winter mornings, and additional space to work during the summer. Newer shingles, some new pvs windows. Have your agent reach out and book a showing today! (id:51699)
Mcleod Road Acreage
Buckland Rm No. 491, Saskatchewan
Set on 14.97 acres just minutes west of Prince Albert, this McLeod Road acreage offers the space, privacy, and freedom of true country living - without being far from town. Mature trees provide an excellent shelter belt on three sides, while open land to the east delivers beautiful sunrise views. The home features a unique and functional layout, ideal for acreage life. You’re welcomed through a bright foyer with ceramic tile and in-floor heat, set on a slab and designed to handle real life - muddy boots, busy days, and all the gear that comes with country living. This level includes excellent storage, a combined laundry and 3-piece bathroom, and a versatile sunroom that has also been used as a bedroom. Up a short flight of stairs is where daily life unfolds, with the kitchen, dining, and living areas, along with three bedrooms and a full bathroom. Pine floors and ceilings create a warm, rustic-modern feel, while south- and east-facing windows fill the living spaces with natural light. This level is completed by a charming nook area, ideal for a home office, music space, or play area, with additional storage below and an enclosed loft above. Both the furnace and water heater were replaced in 2024 as well. Outdoors is where this acreage truly shines, with multiple outbuildings, including an approx. 950 sq ft barn with power and insulation, a large 60x80 powered coverall suitable for equipment storage or a riding arena, additional shelters and fenced areas for livestock, and a massive garden area on the south side (perfect for a u-pick or just your own harvest). With approximately 12 acres zoned agricultural and room for horses, chickens, and more, this is a well-loved family property, where the current owner was raised and later raised their own family. If you’re seeking space, privacy, and true acreage living, this McLeod Road property is ready for its next chapter. You've got to see this one to truly appreciate all it has to offer. (id:51699)

