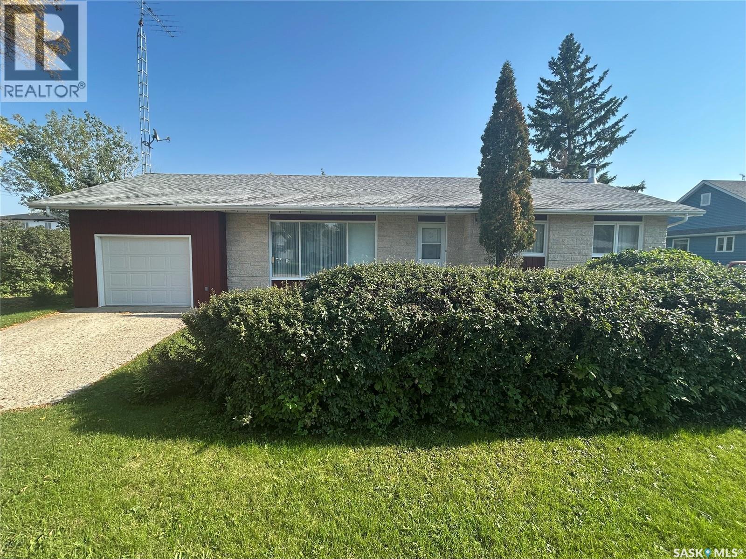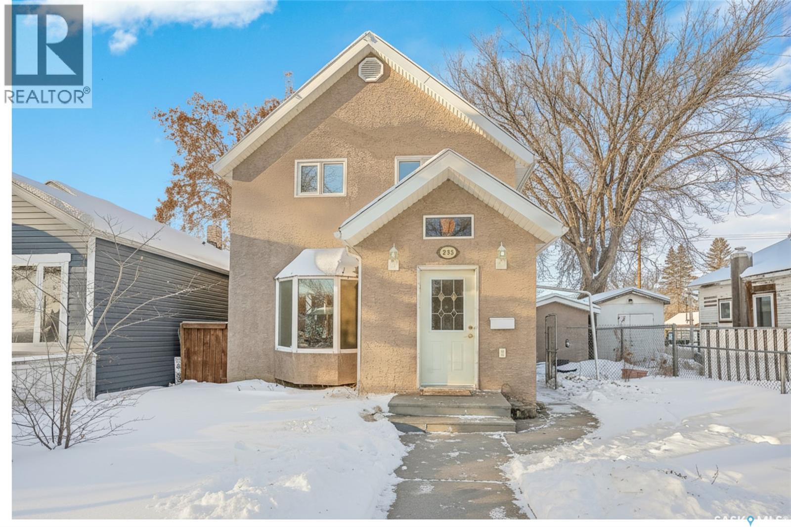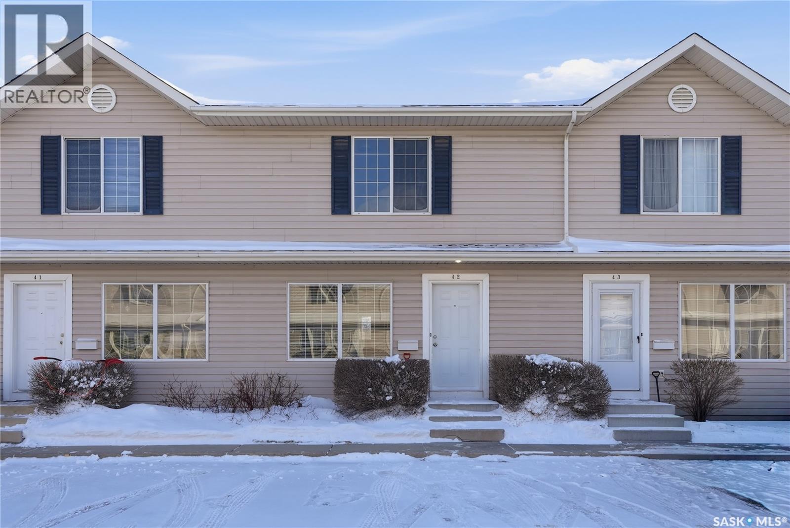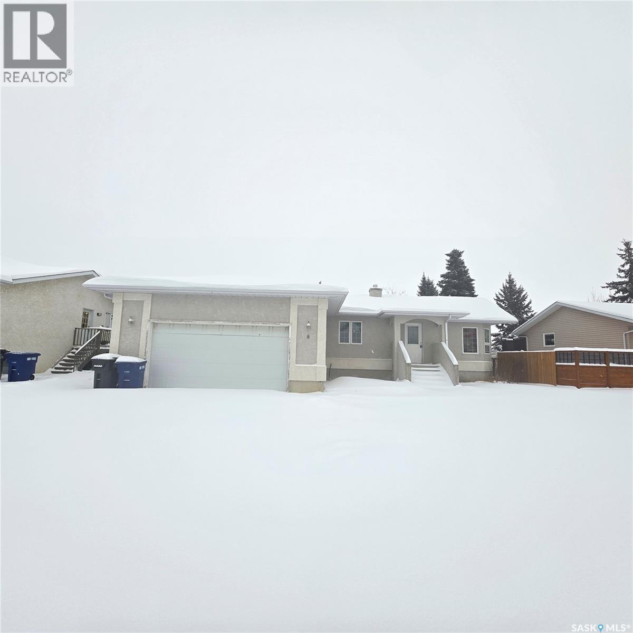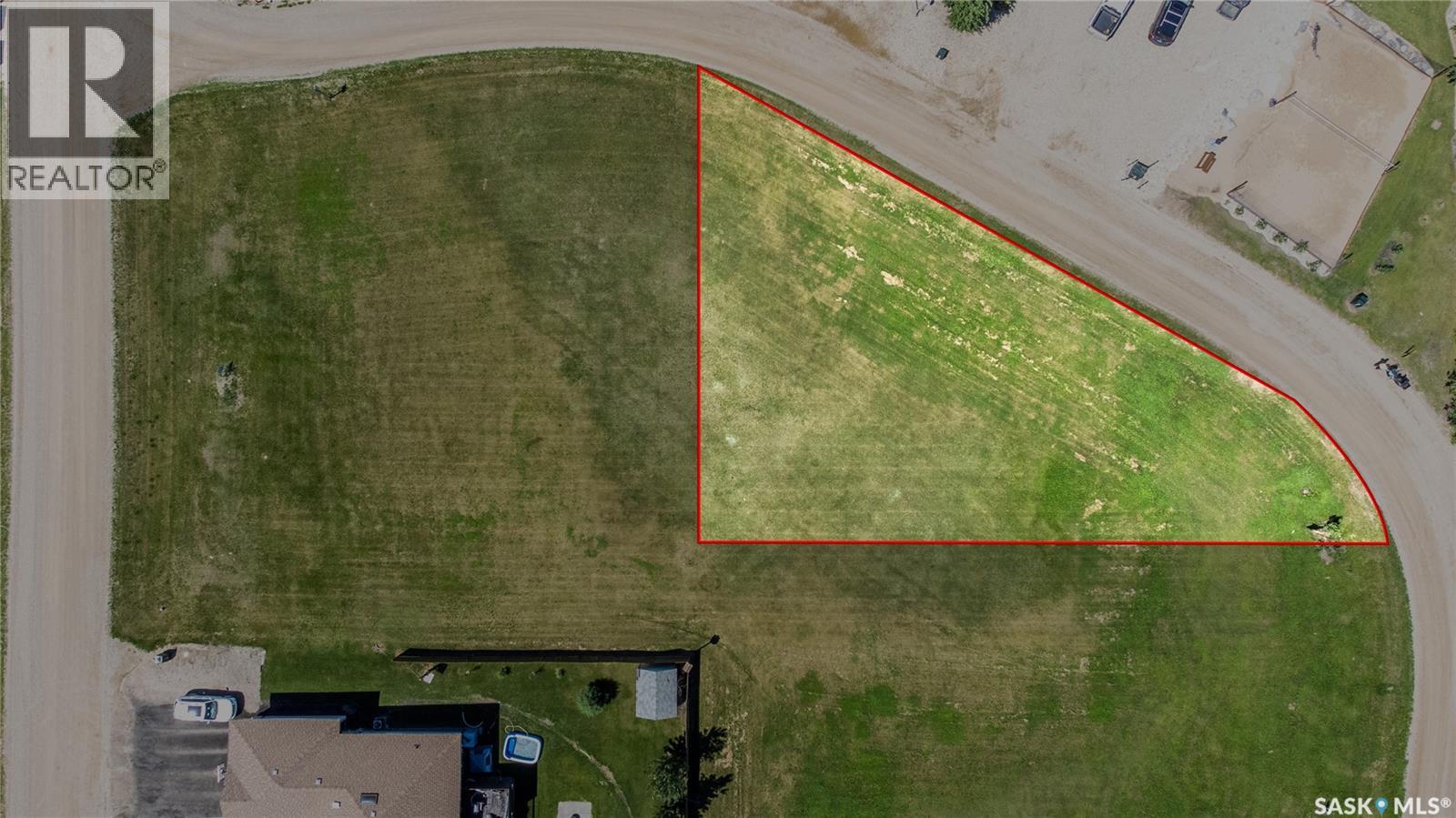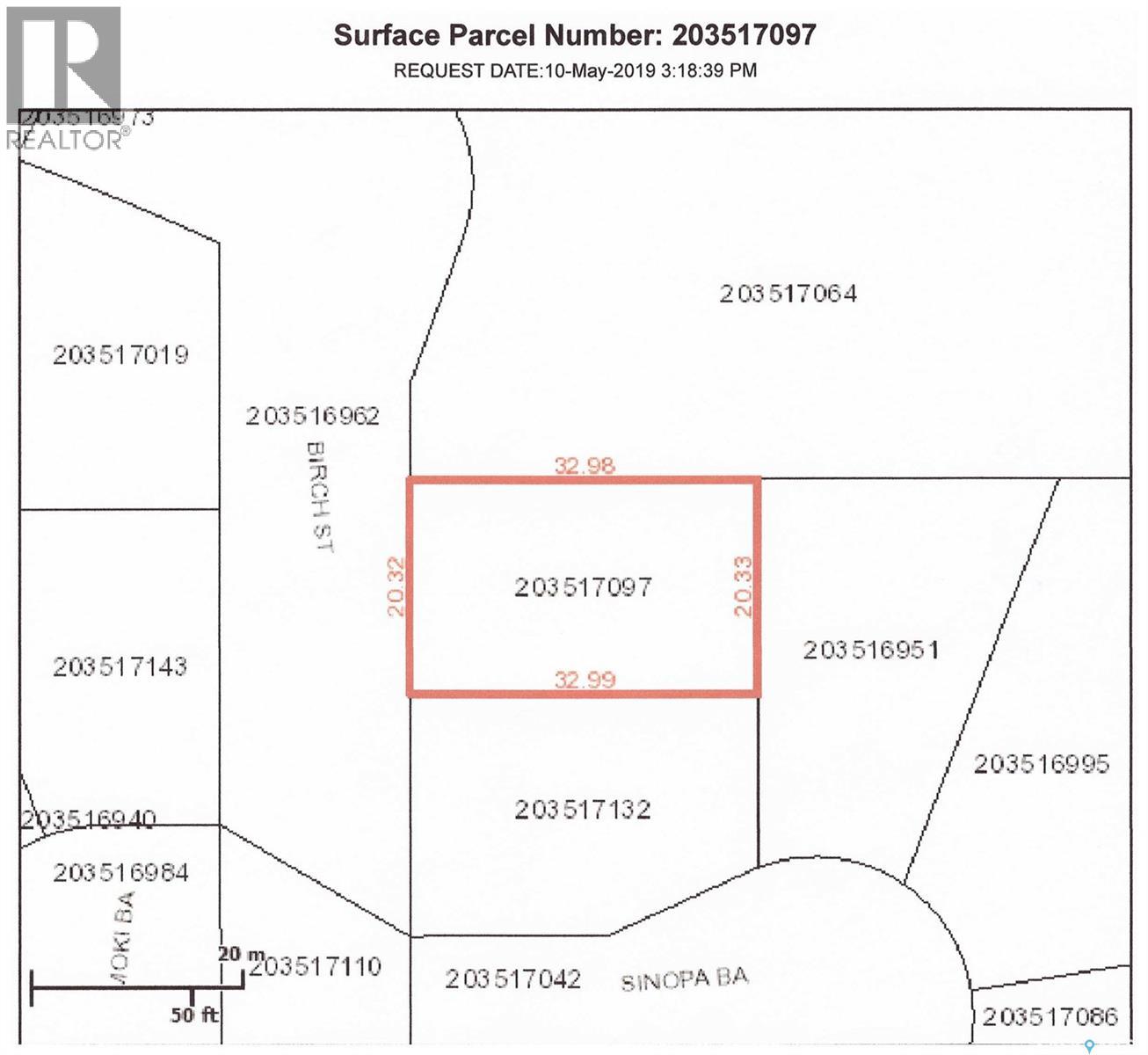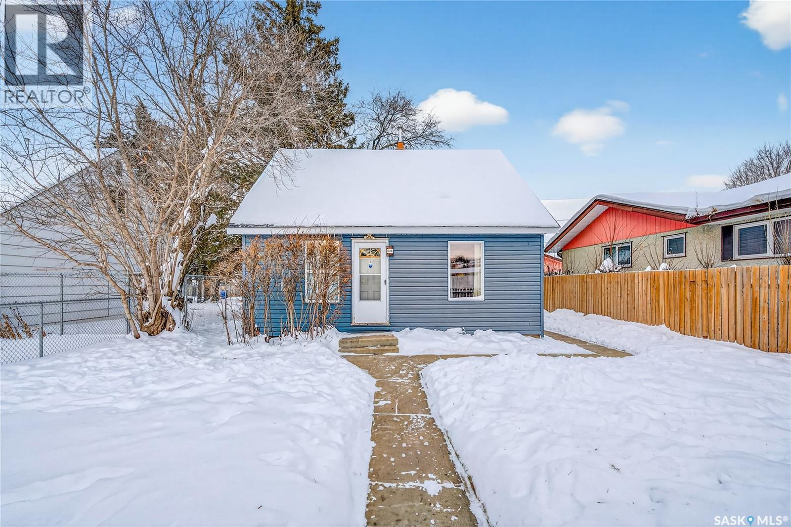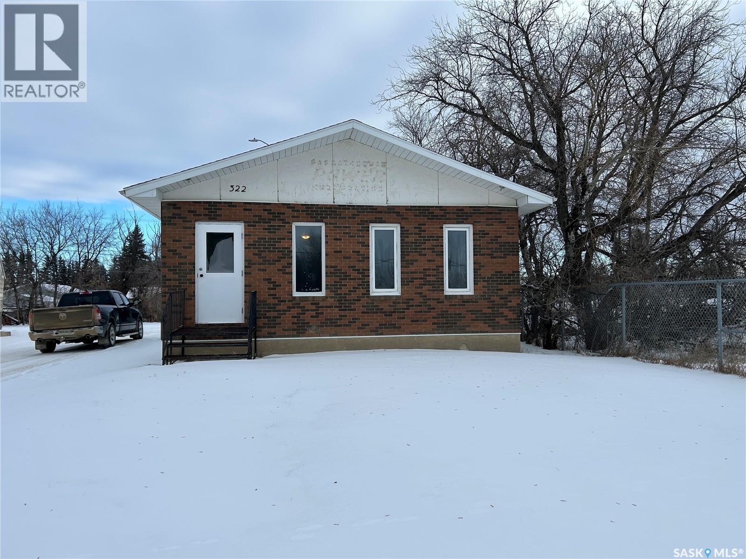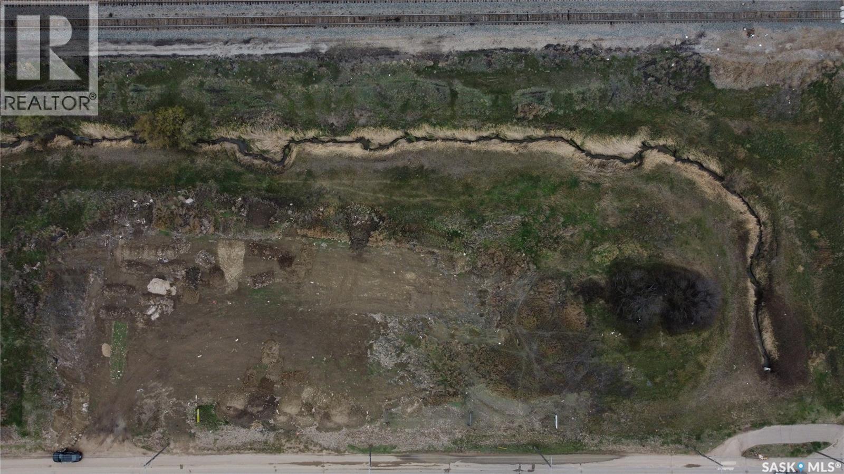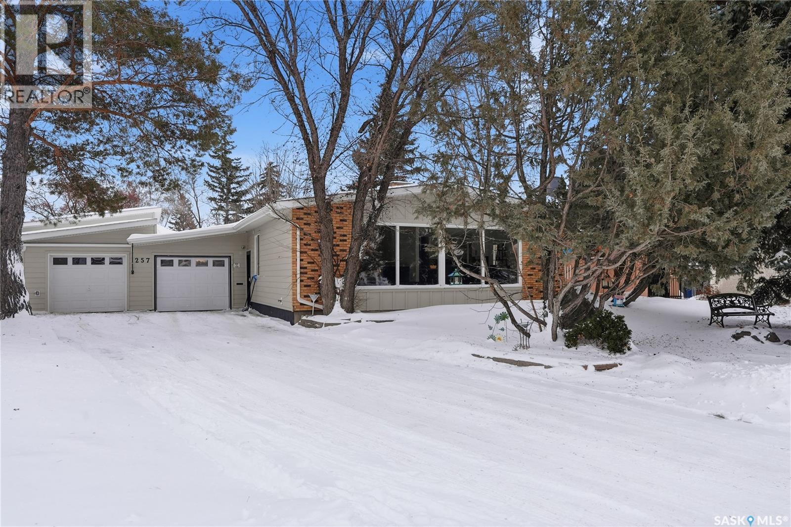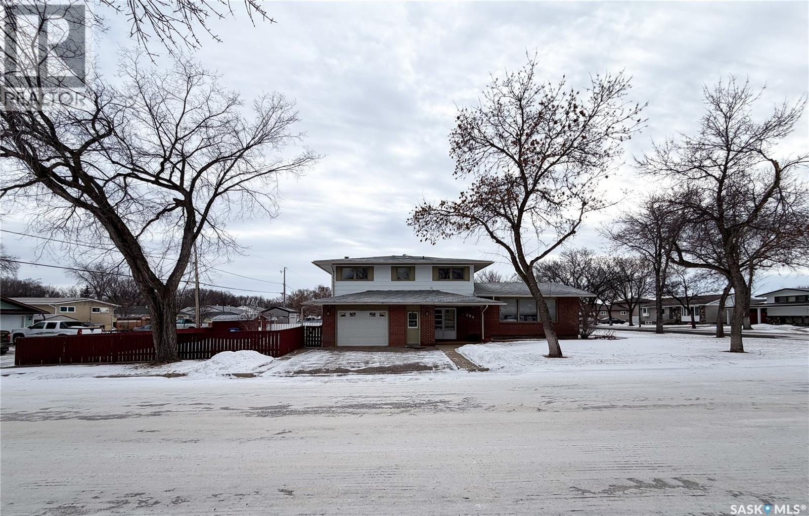609 Ogilvie Street
Moosomin, Saskatchewan
Discover the space and comfort you’ve been looking for in this well-built, one-owner home situated on a beautiful double lot. Offering 6 bedrooms and 3 bathrooms, this property is ideal for families needing room to grow or those who simply appreciate generous living spaces. The main floor features a bright and spacious living room, dining room, and a well-designed kitchen with ample cupboard and counter space. Convenient main floor laundry adds everyday practicality. The large primary bedroom offers its own renovated 2-piece ensuite. The fully finished basement expands your living area with a large rec room and family room complete with a charming wood fireplace—perfect for relaxing or entertaining. A beautifully renovated 3-piece bathroom adds even more convenience. Outside, you’ll enjoy the benefits of a heated attached garage, plus a gorgeous double lot with mature trees and shrubs, offering privacy and a wonderful outdoor setting for play, gardening, or gatherings. A rare opportunity to own a lovingly maintained, spacious home! (id:51699)
235 J Avenue N
Saskatoon, Saskatchewan
Welcome to this charming home nestled in a quiet, family-friendly neighbourhood. From the moment you arrive, you’ll appreciate the timeless stucco exterior, 37.5 x117 yard, great curb appeal, and the sense of 1912 character thoughtfully preserved alongside fresh paint and updates throughout. Inside, a large, high-ceiling foyer creates an inviting first impression, opening to a spacious living area with a bay window that flows seamlessly into the dining space—perfect for entertaining. The home is filled with natural light, featuring numerous windows and a window A/C unit in the dining area for added comfort. The adjacent kitchen is well laid out and includes all appliances, with a new dishwasher (Dec 2025). Upstairs, boasts beautiful new luxury vinyl plank flooring 2025, the massive primary bedroom offers his-and-hers closets, while the upgraded 4-piece bathroom features in-floor heating, a relaxing soaker tub, and a stand-alone shower. A second well-sized bedroom completes the upper level. The finished basement adds a valuable 3rd bedroom and 2nd Washroom and a 4th bonus room off the Laundry room that could be a perfect study space or office. Electrical was updated in 2010, and most windows have been replaced. Step outside to enjoy a fully fenced yard with a deck and patio doors off the dining room, a cozy fire pit corner, and a screened gazebo—perfect for summer entertaining. Additional highlights include a large solid stucco storage shed, extra off-street parking, and a fully enclosed yard ideal for children and pets. Due to a Fire, the 22’ x 24’ double garage is currently used for storage. Garage doors and electrical are required for it to return to a fully functioning garage. Owner has just dropped the price $20k presenting an excellent opportunity for the next owner. (id:51699)
42 809 Kristjanson Road
Saskatoon, Saskatchewan
Welcome to this well-kept 2-storey townhouse offering 1,080 sq ft of functional living space in the sought-after Silverspring neighbourhood. This 3-bedroom, 1.5-bath unit features spacious bedrooms with oversized closets, a full 4-piece bathroom upstairs, and a convenient 2-piece bath on the main floor. The finished basement adds valuable extra living space with a cozy family room or home office, and laundry area, and plenty of storage. Located in, desirable well-maintained complex with excellent access to shopping, schools, the University of Saskatchewan, river trails, and the Forestry Farm and just a short drive to the downtown business core. Ideal for investors or buyers looking for a turn-key property with all the work already done. Includes two electrified parking stalls conveniently located right outside the front door. (id:51699)
8 Coupland Crescent
Meadow Lake, Saskatchewan
Step into this charming 1,560 sq. ft. bungalow, built in 1994, offering a wonderful blend of comfort, space, and potential—perfect for family living. The main floor features three generous bedrooms, two bathrooms, and a bright, welcoming living room filled with natural light. The kitchen flows seamlessly into the dining area, which opens onto a back deck, creating an ideal space for family meals, entertaining, or enjoying a quiet morning coffee. Convenient main-floor laundry adds everyday ease. Downstairs, you’ll find a cozy family room, games area, two additional bedrooms, a 3-piece bathroom (unfinished), along with ample storage and a utility room, offering great flexibility. While the home could benefit from some TLC, it presents a fantastic opportunity to add your own personal touches. Completing the property is an attached heated garage and a fully fenced backyard, all conveniently located close to schools, parks, and local amenities—making this a wonderful place to call home. (id:51699)
10 Humboldt Lake Crescent
Humboldt Rm No. 370, Saskatchewan
Lot 10 Humboldt Lake Crescent is a corner lot on the South Side of Humboldt Lake. This irregular corner lot has approx .3 acres. Services to the property curb include power, natural gas and pipeline water. Sewer system to be septic tank which is the responsibility of the Buyer. Buyer is responsible for septic holding tank cost and install. Buyer responsible for utility hookup costs. Gas line service to property has been paid. An all season road to the lot provides easy access for year round lake living. All buyers must sign South Humboldt Water Users Agreement. Humboldt Lake Resort is located along the shores of Humboldt Lake which is approximately 5 km South of the City of Humboldt. Humboldt Lake is approx. 5 miles long and 1 mile wide with average depth of approx. 25 feet. Aerial views outlines are approx. BHP Jansen Mine site is approx 50 min drive. Call for more details today! (id:51699)
3 Sinopa Bay
Kenosee Lake, Saskatchewan
VILLAGE OF KENOSEE LAKE - LOT IN NEW SUBDIVISION - SOUTH EAST LOT OF SINOPA BAY WITH BACK ALLEY RUNNING ALONG WEST SIDE OF LOT AND THE SOUTHEAST CORNER MEETING THE END OF GRANDISON ROAD - 0.19 ACRES. SERVICED WITH POWER TO DWELLING; GAS, WATER & GREY WATER SEWER LINE TO FRONT OF LOT. FOR MORE INFORMATION CONTACT A REALTOR. (id:51699)
11 Birch Street
Kenosee Lake, Saskatchewan
VILLAGE OF KENOSEE LAKE - LOT IN NEW SUBDIVISION - 66.67' X 108.2' RECTANGULAR LOT ON BIRCH STREET THAT RUNS STRAIGHT UP FROM THE LAKEFRONT. TOTAL OF 0.17 ACRES - SERVICED WITH POWER TO DWELLING; GAS, WATER AND GREY WATER SEWER LINE TO FRONT OF LOT. FOR MORE INFORMATION AND BUILDING PERMIT INFORMATION, CONTACT A REALTOR. (id:51699)
838 15th Street W
Prince Albert, Saskatchewan
Pride of ownership shows in this well-kept West Flat home! Welcome to this 4-bedroom, 1-bathroom, 1,087 sq ft, 1-1/2 story property. Providing many updates: A brand new bathroom renovation, new A/C, updated PVC windows, shingles, siding, and more! The backyard details a lovely patio space and great landscaping - perfect for hosting! The oversized 2-car detached garage is perfect for a handyman's space or extra storage. This home is truly move-in ready. Schedule your showing today! (id:51699)
322 Mcallister Avenue
Porcupine Plain, Saskatchewan
Welcome to 322 MCALLISTER This newly renovated home in Porcupine Plain has been completely gutted and redone with modern decor and open concept in mind. Two large bedrooms and 3 piece bathroom are more than enough room for a family starter home or a revenue producing rental property. Newer furnace and a central air conditioner ensures comfort in any weather. Ready for immediate possession, don't miss out on this opportunity for a completely redone home!!! (id:51699)
925 South Railway Street E
Swift Current, Saskatchewan
This is a rare chance to secure 1.06 acres in the heart of the city on a high-traffic corridor, offering visibility that developers and investors are always chasing but rarely find. Unserviced and currently zoned Parkway, the site benefits from ultra-low holding costs with property taxes of just $145 per year, making it an ideal land-banking or future development play. Surrounded by established uses and located directly across from Riverside Park, the setting supports a wide range of potential concepts, subject to rezoning, while you quietly hold a sizable parcel in a location that is very attractive. Opportunities like this do not come along often, especially with this combination of size, exposure, and patience-friendly carrying costs. (id:51699)
257 Campion Crescent
Saskatoon, Saskatchewan
Welcome to this beautifully renovated 1,388 sq. ft. bungalow that perfectly blends modern comfort with timeless warmth. Featuring 2 bedrooms plus a den on the main floor and 2 full bathrooms, this home offers outstanding functionality for families and professionals alike. Step inside to discover a bright, open-concept design showcasing an updated kitchen with gleaming quartz countertops, a large island with extra storage, stainless steel appliances, and laminate flooring throughout. Cozy up by one of the two wood-burning fireplaces — one upstairs and one in the spacious basement family room. The lower level offers exceptional extra living space, including 2 additional bedrooms, a 5-piece bathroom with a jet tub, and abundant storage areas, including a large utility room and cold storage. Enjoy year-round comfort with boiler heat, central vac, and even an infrared sauna. The attached 4-car heated garage (in-floor and natural gas heat) provides ample space for vehicles and hobbies alike. Outdoor living is effortless — relax on the covered patio with a wood-burning fireplace, or unwind in your year-round hot tub accessible from the laundry/den area. With RV parking and a massive 12,000 sq. ft. lot, space is never an issue. Adding exceptional value, the property features a newly completed (2024) 664 sq. ft. legal suite bungalow with 1 bedroom plus a den, 1 bathroom, full kitchen, and comfortable living area. The suite boasts 10 ft ceilings, in-floor and exterior concrete heat, and on-demand hot water, providing a perfect option for extended family or rental income. Located close to schools, parks, and all major amenities, this is the complete package — luxury, space, and versatility all in one! ? (id:51699)
594 5th Street W
Shaunavon, Saskatchewan
Welcome to 594 5th Street W, a spacious and well-maintained 2-storey split home nestled on a 7,200 sqft corner lot in the friendly community of Shaunavon. With 1,795 sqft of above-grade living space and a fully finished basement, this home offers functionality and comfort for a growing family or those who love to entertain. Step inside through the large, welcoming front foyer, where you’ll find access straight ahead to the main floor family room—complete with a cozy wood-burning fireplace and direct entry to the mudroom, backyard, and a convenient 2-piece bathroom. Head up a couple steps from the foyer into the bright and expansive living room, where large windows flood the space with natural light. From here, you can access the formal dining area—featuring patio doors leading to the back deck and fully fenced yard—and the well-appointed kitchen with classic oak cabinetry. The upper level hosts four bedrooms, including a generous primary suite with a private 2-piece ensuite. The full 4-piece bathroom serves the remaining bedrooms, one of which has been converted into a convenient upper-level laundry room for added functionality. Downstairs, the fully developed basement offers a large family/rec room, two dens ideal for home offices or hobbies, and another 4-piece bathroom. This lower level also has a spacious utility/storage room which houses a brand-new high-efficiency furnace (2025) and a new water heater (2024), ensuring peace of mind and energy efficiency for years to come. The exterior of the home includes a single attached garage, mature landscaping, a 10x18 deck and a private backyard perfect for pets, children, or weekend relaxation. Situated in a quiet, well-established neighborhood, this property is close to schools, parks, and amenities. If you’re looking for space, functionality, and the charm of small-town living, 594 5th Street W checks all the boxes. (id:51699)

