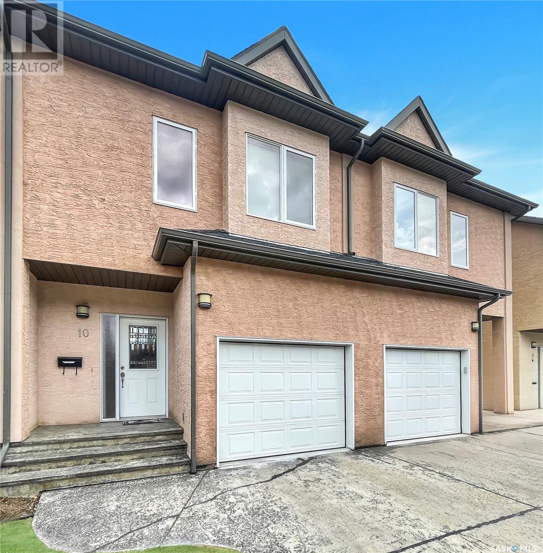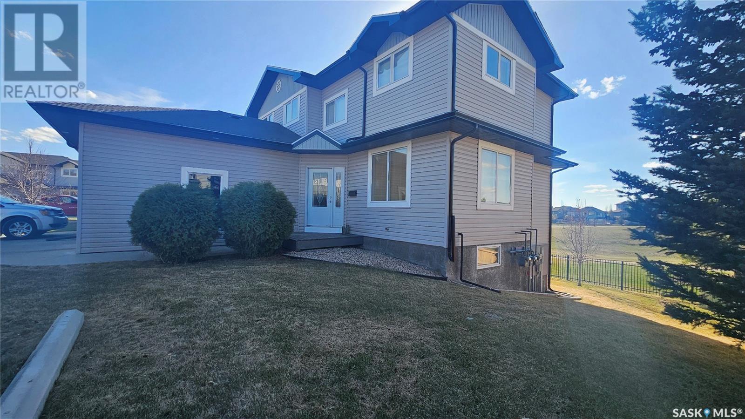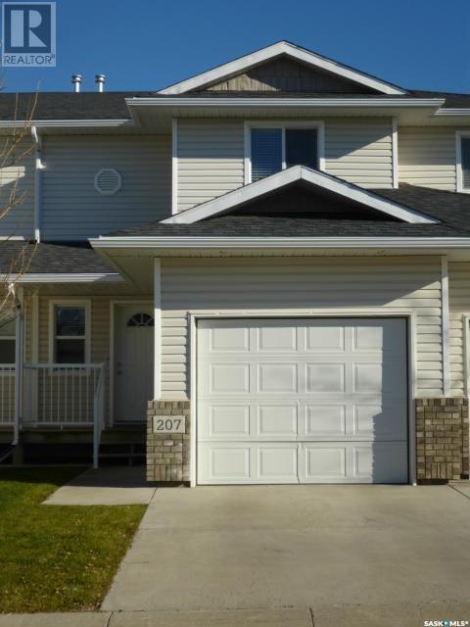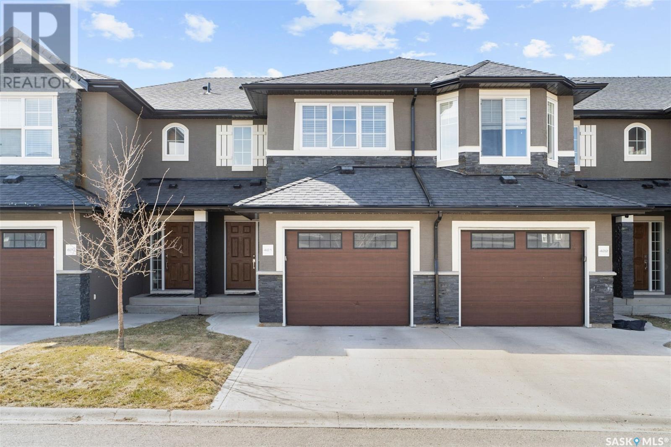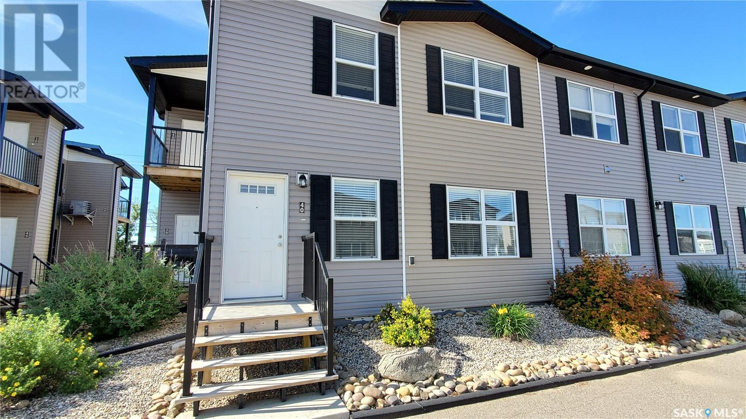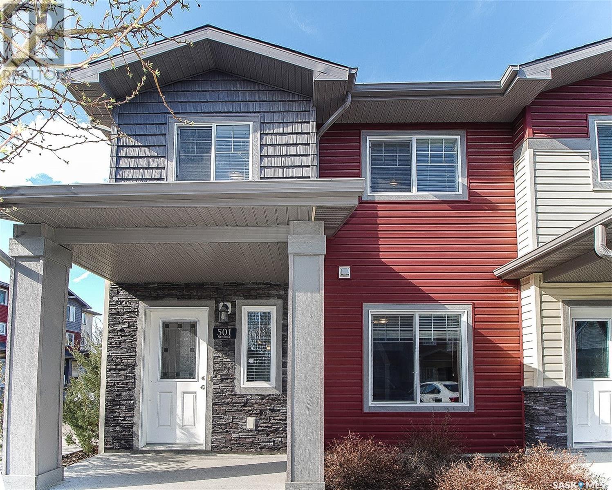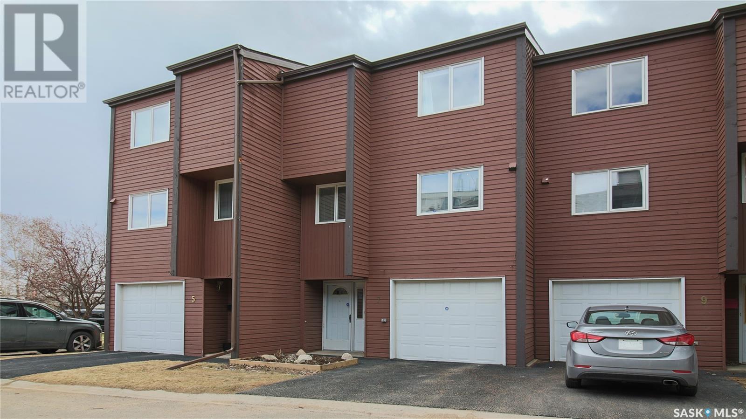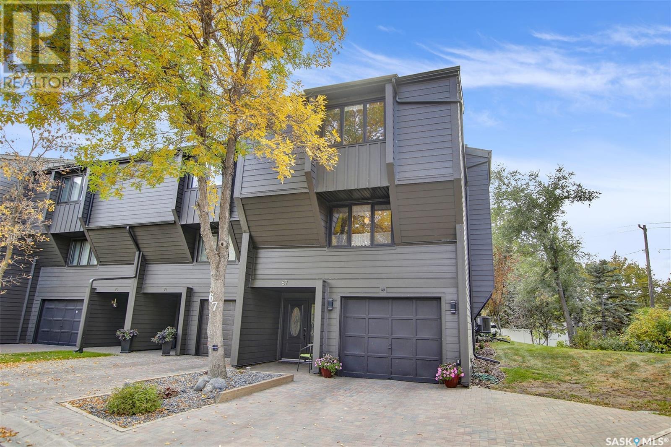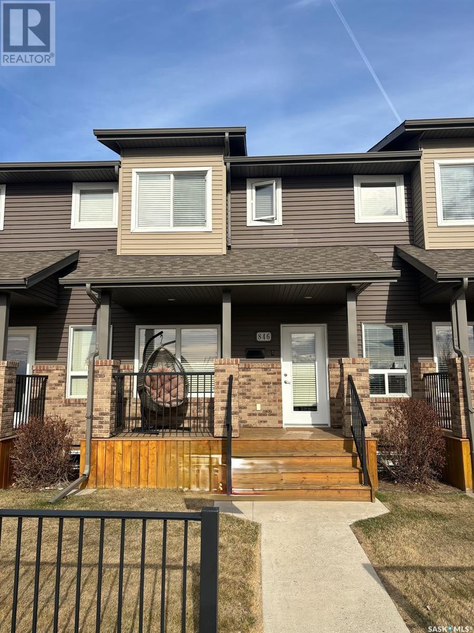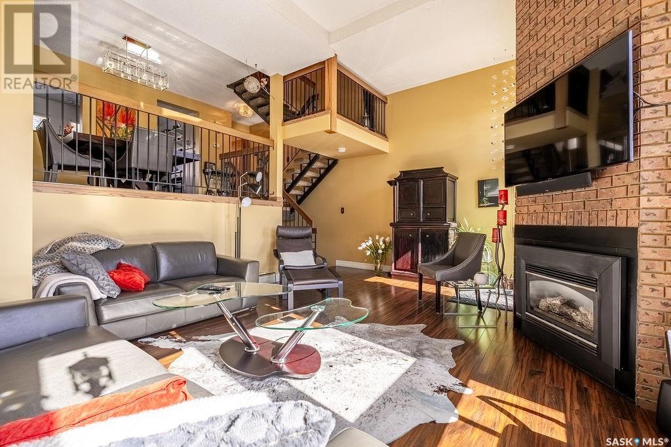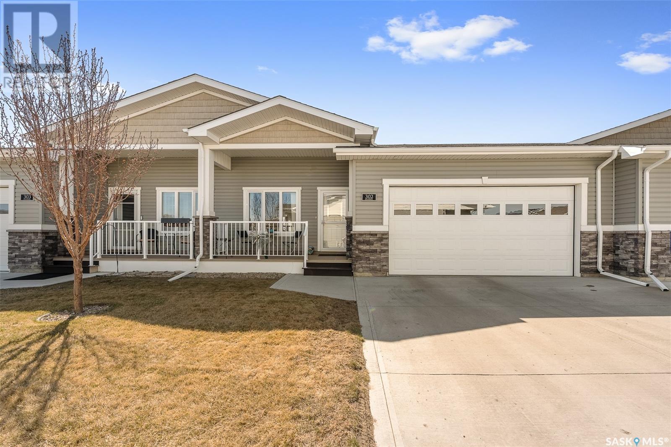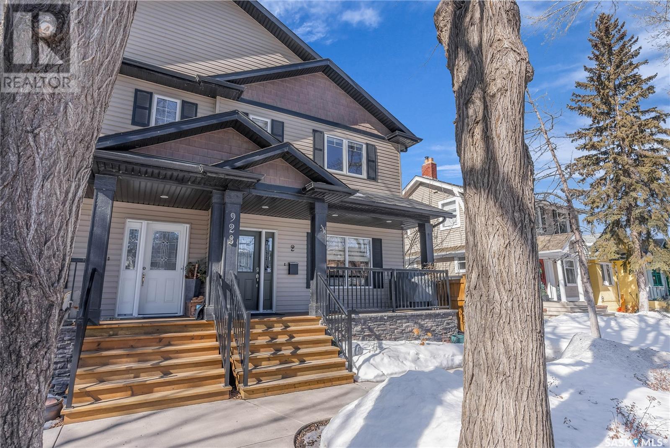10 701 Mcintosh Street E
Swift Current, Saskatchewan
Indulge in the ultimate condo living experience! Immerse yourself in the serene river view while savouring your morning coffee from the comfort of your second-storey balcony, just steps away from your stylish kitchen and dining area. Picture-perfect dinner parties become your new specialty in this spacious, open concept home, boasting 9' ceilings and expansive windows that bathe the space in natural light throughout the day. With 3 bedrooms and 3 bathrooms, including a luxurious master suite on its own floor, complete with a generous ensuite featuring a Jacuzzi tub, shower, a roomy walk-in closet and a dedicated laundry room just outside the door, you'll wake up to breathtaking views every day! The second level houses 2 of the bedrooms and a 4 piece washroom while the main floor features the kitchen, dining and living room . Head down to the lowest Level where you’ll find a 2 piece washroom and access to your attached single car garage on the way and the lovely WALKOUT basement with a spacious family room and updated mechanical/storage space. Built in 2010, you can rest easy knowing that the mechanical room, windows, and more are all up to date. Additional updates include a top-of-the-line R.O. system, an upgraded furnace (2013), an updated air conditioner (2013), a water softener for added convenience, elegant Hunter Douglas window treatments, and recently stretched and cleaned rugs. Say goodbye to shovelling snow and lawn maintenance as these tasks are expertly taken care of for you, allowing you to simply step outside your walkout basement and tee off at the neighbouring Chinook Golf Course. If a leisurely evening stroll or an afternoon at Riverview Park is more your style, the walking path is just steps away. This highly sought-after creek view unit is a rare find, so don't miss out on the opportunity to own this desirable lifestyle. Call now to secure your personal viewing. (id:51699)
109 119 Hampton Circle
Saskatoon, Saskatchewan
Are you looking for a exceptional fully developed, end unit-walkout basement, with the bonus of backing the park!! Well, look no further-here it is!! This beauty 1457/2 sq. foot 2story has loads of living space, both indoor & outdoor. Hardwood floors & ceramic tile floors flow throughout the living, dining & basement area. The kitchen boasts granite countertops, corner pantry, tons of storage & an eating bar! Laundry & a 2pc powder room are conveniently located on the main level! Upstairs you will find a primary bedroom with double closets & a 4pc bath that showcases a jet tub & granite countertops. 2 more bedrooms, linen closet & a 4pc bath complete this 2nd level. The bright open basement offers large windows, a family room, open office area, den, plus 3 pc bathroom. You can walk out the basement door to the covered patio & head straight out the back gate to the park! If you would rather catch some sun, then enjoy your west facing deck-that has Gas BBQ hookup located just off the kitchen area! There is no shortage of parking with an insulated attached garage, driveway parking & an additional parking space for a 3rd vehicle, which is conveniently right next to the unit! Central air, RI central Vac, all appliances are included! Come view this fine home today! (id:51699)
207 851 Chester Road
Moose Jaw, Saskatchewan
Looking for a lovely condo? This 2 bed/3 bath townhome with over 1,200 sq.ft and an attached garage could be the perfect place to call home. The attached 12'x21' garage leads into a spacious foyer and with a 2 piece bathroom. Towards the back of the home we find a open concept living room and kitchen area with patio doors to the shared backyard. Upstairs we find a large primary bedroom with a large walk-in closet and 3 piece. We also have another good sized bedroom with a walk-in closet and a separate 4 piece bathroom. The basement has your laundry space and a rough in for another bathroom currently providing lots of storage space. Super quiet neighborhood close to lots of amenities. If you are looking for easy living this could be the perfect spot for you! Call today to book a showing! (id:51699)
421 1303 Paton Crescent
Saskatoon, Saskatchewan
This great townhouse is located in the highly desired neighborhood of Willowgrove! Complex is situated next to University farm land. Easy access to newer WG elementary school and University Heights Shopping district. This Unit is in like "new" condition! On the main level you'll find the kitchen with New York style cabinetry, soft close hardware, quartz counter tops with designer stainless steel under mount sinks & white glass tile back splash. Open into the living room and dining room which offers a garden door to out door patio. Beautiful hardwood flooring on the main floor, porcelain tile in the bathrooms. Charming Walnut doors and trim throughout. Stainless steel railings is another upgrade this property has to offer! Handy half bath on the main as well. Direct entry to attached insulated garage. On the 2nd level are 3 nice sized bedrooms. Master bedroom has a walk-in closet with cheater door to the large Main 4 piece bathroom. A fully finished basement offers a large family room, and an impressive three piece bathroom complete with full size laundry. Call your favorite realtor to view today. (id:51699)
40 1275 South Railway Street E
Swift Current, Saskatchewan
Seeking a hassle-free rental or homeowner experience without the fuss of yard work? Take a peek at this charming upper-level condo nestled in one of the city's newest developments. Chelsea Green offers convenience with its proximity to Riverside Park, walking paths, fairgrounds, and Swift Current Creek. Situated just a stone's throw away from a main thoroughfare, this 2016-built gem is a hop onto a main road that can quickly take you where you need to go -- work, shop or play. Boasting its own high-efficient furnace and air conditioning, this abode features an inviting open layout, a spacious master bedroom with a luxurious 5-piece en suite, a cozy secondary bedroom, a convenient laundry area, and ample storage space. Don't overlook this inviting home offered at an appealing price point. Schedule your viewing today! (id:51699)
501 3440 Avonhurst Drive
Regina, Saskatchewan
Welcome to 501 - 3440 Avonhurst Drive and discover a charming townhouse-style condo nestled in the Coronation Park community. Boasting 1,235 sq ft, this corner unit is brimming with desirable features. Upon entry, you're greeted by the allure of two titled parking stalls and the comfort of air conditioning. Inside, discover a well-appointed layout with 3 bedrooms and 3 bathrooms. The main floor beckons with a modern open concept design, a kitchen adorned with granite countertops and a full appliance package, a convenient pantry, a 2 pc powder room, and access to the patio area. Ascend to the second level to find a spacious master bedroom complete with a full ensuite and a walk-in closet. Additionally, this level hosts a laundry room, a main 4 pc bathroom, and two more generously sized bedrooms. This residence is tailored for families, offering incredibly reasonable condo fees of $310 per month, and is situated within a meticulously maintained complex. Constructed in 2014, this home presents an affordable opportunity in a sought-after community. Reach out to your trusted real estate professional for further details. (id:51699)
7 Asgar Walk
Regina, Saskatchewan
Welcome to 7 Asgar Walk: a beautifully updated, multi-level townhouse in Regina’s desirable Albert Park neighbourhood. Upon arrival, you and your guests are greeted by a sophisticated, tiled entryway that sets the tone for the rest of the home. The first stop is the living room which has high ceilings and an electric fireplace that’s all about cozy vibes. There’s a newer sliding door to the exclusive space yard in the back which is quite private with neighbouring fences and enjoys Southern exposure to the Sun’s rays. Step up a level and you’ll discover both a formal dining area and a kitchen with eat-in dining area. The kitchen has been extensively remodeled and has an abundance of cabinets and countertop space. There’s also a convenient half-bath on this level. Upstairs, you'll find three bedrooms, including the primary bedroom suite that has a nicely renovated 3-pc bath and large walk-in closet. Additionally, there's a bonus room that serves as a versatile space, ideal for use as an additional sitting room, home office, or whatever suits your lifestyle best. There’s more space in the basement which is perfect for storage or which offers potential for future development. It’s also here that you will find laundry and mechanical. Situated within walking distance of Southland Mall, this home offers easy access to a variety of amenities including grocery stores, a movie theater, restaurants, a library, and more, ensuring that everything you need is right at your fingertips. Don't miss out on the opportunity to make 7 Asgar Walk your new home sweet home. (id:51699)
67 Quincy Drive
Regina, Saskatchewan
Click on the reel at the top to watch the virtual tour. Don’t miss the opportunity to own this end unit condo offering great natural light located in desirable Quincy Greene. Front entry has heated floor & direct entry to garage. Main floor living room with sunny south exposure, 12-foot ceiling, gas fireplace & garden door to a deck. The second level offers large dining room with hardwood floor & large SW facing window. Kitchen overlooks the private front road & offers an abundance of cabinets & counter space at both ends of the room. Large pantry or linen closet & a two-piece bathroom complete this level. The third level features a bonus room with a window for natural light, 2 secondary bedrooms, French doors to primary bedroom which can accommodate a king size bed plus room to spare with access to the walk-in closet (cabinet with deep drawers), shower stall plus washer & dryer & access to the four-piece main bathroom. (jetted tub not working). Basement is insulated & drywalled with great storage including six deep storage lockers and a second shower. Most windows replaced with PVC. Single attached garage, drywalled with a garage door opener. Interlocking brick double driveway. Private back yard with a no maintenance composite deck, permanent gazebo and natural gas hookup for a barbeque. Backing onto a well treed greenspace. Complex includes outdoor pool, tennis court, and playground. Located across from the swimming pool, lending library & visitor parking. Great Hillsdale location with close proximity to U. of R., Wascana Park, Conexus Art Centre, Sask Polytech, McKenzie Art Gallery, restaurants, shopping and all other south end amenities. NOTE: Complex is under construction with the last few buildings receiving new insulation & composite siding (id:51699)
846 Stensrud Road
Saskatoon, Saskatchewan
Location! Location! Location! In the heart of Willowgrove, right across the street of Holy Family Catholic School and overseeing the green space of Wallace Park! Single Detached Garage with one extra parking space. 3 beds, 2.5 baths, large pantry, maple soft-closing cabinets, granite countertops, fenced yard, air conditioner, covered deck and much more. Look out of the window and see your kids come back home from school! Private yard for Happy Kids and the most important-Happy Wife! (id:51699)
23 455 Pinehouse Drive
Saskatoon, Saskatchewan
Stunning park-facing Aspen Chase condo just steps from the river! Here is your rare opportunity to own an updated, three-bedroom, three bathroom townhouse located across the street from Meewasin Park. This architecturally designed layout is unique to this desirable complex. The front entry is spacious and has direct entry to your heated single attached garage. The main floor is home to a large living room with floor to ceiling two-story windows, a beautiful gas fireplace and patio doors to the expansive balcony with river and park views. Featuring an modern open-tread staircase, ascend to the dining room that overlooks the main floor and enter the updated kitchen complete with stainless steel appliances, a ton of cabinet and counter space. On this floor you will also find an updated two piece powder room. Upstairs is home to a large primary bedroom with a reading nook, walk-in closet, and updated three-piece bathroom. On this floor, you will also find two more spacious bedrooms and another updated four piece bathroom. The basement is home to the laundry and mechanical/storage room. A huge clean/dry crawl space provides lots more room for storage! Aspen Chase is known for its mature and beautifully designed landscaping and fantastic outdoor community space with a beautiful pool, barbeque and firepit area. Very well maintained complex with ample visitor parking. Close to fantastic amenities, parks, schools and easy access to downtown. Call for your showing today. (id:51699)
302 959 Bradley Street
Moose Jaw, Saskatchewan
This immaculate bungalow style condo in Creekstone Estates features many Premium Upgrades including gleaming hardwood floors, crown mouldings, 9 ft ceilings, cream colored kitchen cabinetry, back splash with under counter lighting, granite counters, a kitchen island with room for additional seating and a large pantry. The front porch leads you to an inviting foyer that welcomes you to a bright, spacious, open floor plan. Enjoy the warmth of the natural gas fireplace in the living room. Master bedroom boasts a walk-in closet and 3pce ensuite with large walk-in shower. The main floor also features a 4pce bath with granite counter tops and a second bedroom that is currently being used as an office/den. Main floor laundry includes pedestal washer and dryer. Enjoy your morning coffee while watching the Snowbirds practice from the south facing enclosed sunroom featuring unobstructed views of the prairie skies. Lower level features a 3rd bedroom and is ready for additional development with insulated walls and RIP. Other features include insulated Double attached garage with direct entry to the house, Central air, natural gas BBQ hook up and much more…. Contact a REALTOR® to book your private viewing. You won’t be disappointed! (id:51699)
2 923 5th Avenue N
Saskatoon, Saskatchewan
WELCOME HOME, to this 1280sq/ft, townhouse located in the quiet and sought after community of City Park. Upon entering you are greeted by an abundance of natural light and a space where you can effortlessly entertain with family and friends. The beautiful yet practical kitchen and dining area is complete with a large island, all appliances included, walk-in corner pantry and granite counters perfect for all your cooking needs. Moving to the second floor there are 2 bedrooms both with walk-in closets, bathroom (1-4pc) and the laundry room. Finally, the basement remains unfinished but is primed for your creative touch to craft the ideal space. Additional items to note: Microwave hood fan (23), sump pump (pump replaced 23), phantom screen (23),2nd floor toilet (23), AC, HE water & heat and ideally located to shopping, amenities, Meewasin Valley walking paths, City Hospital, public transit and schools. Let me help you open the door to your new home. (id:51699)

