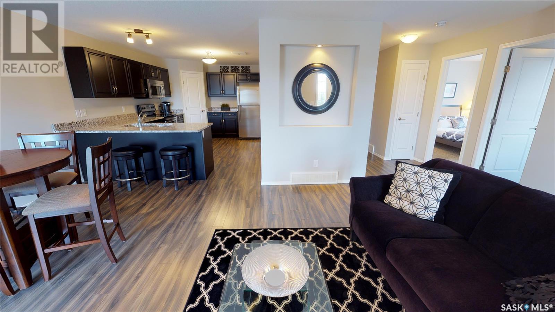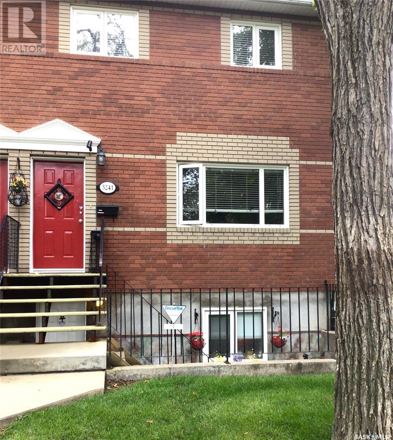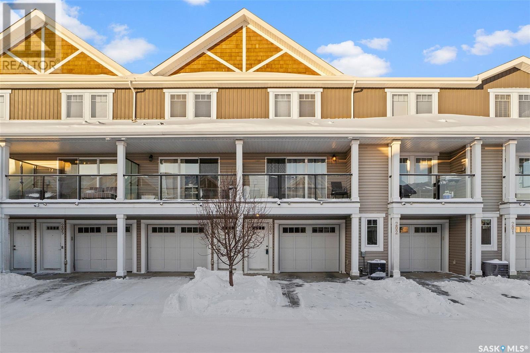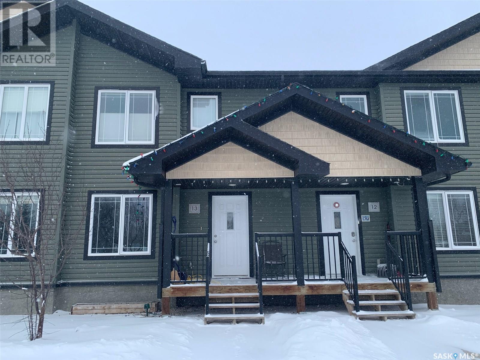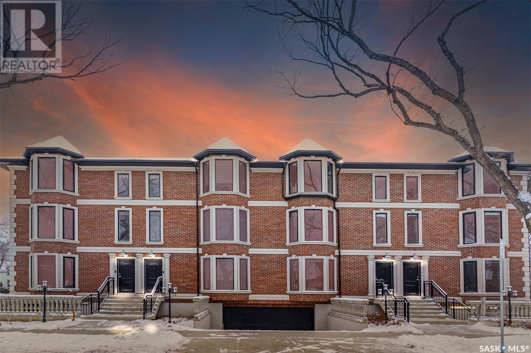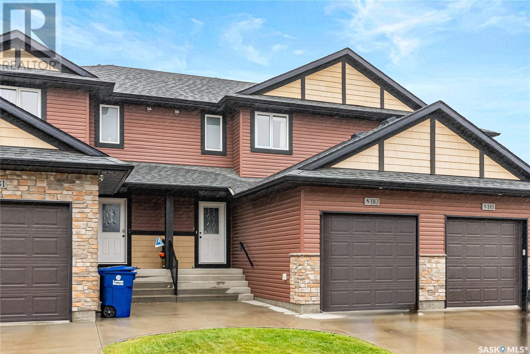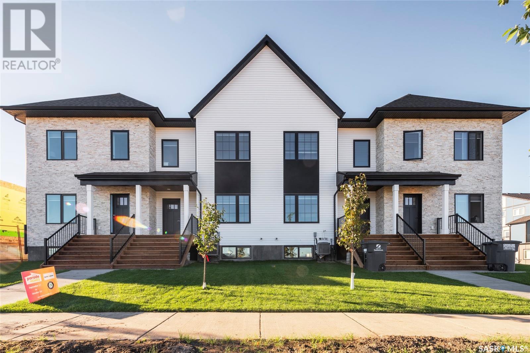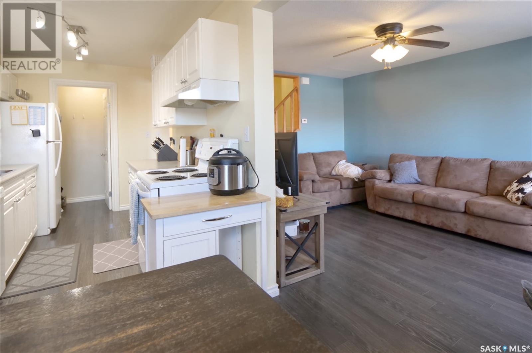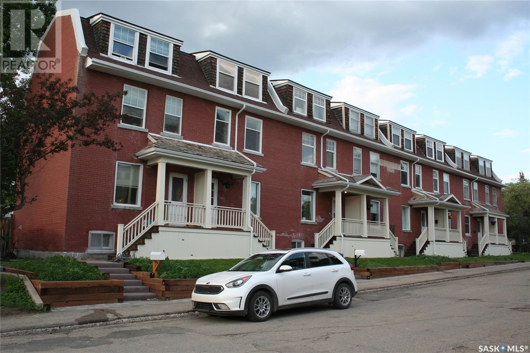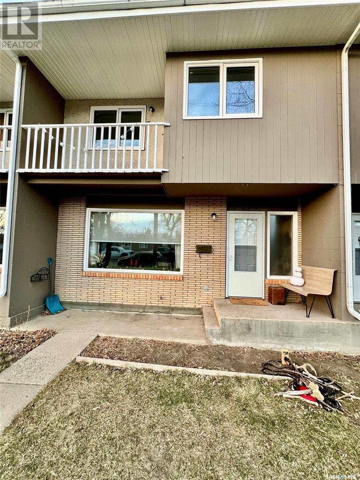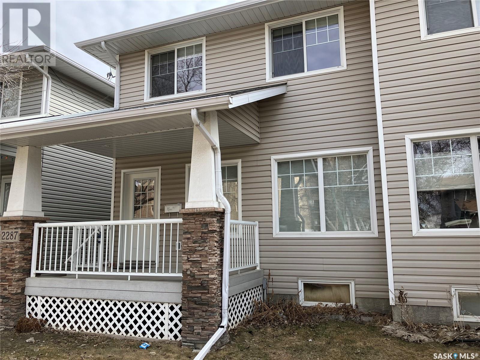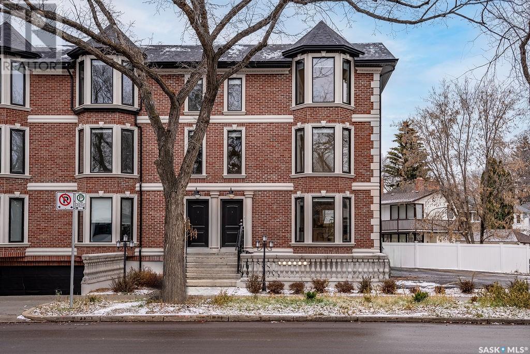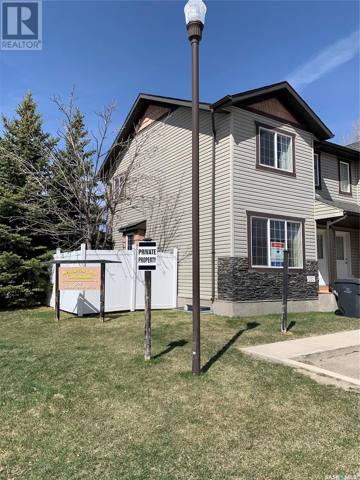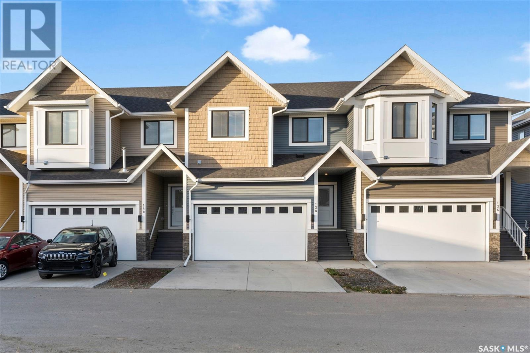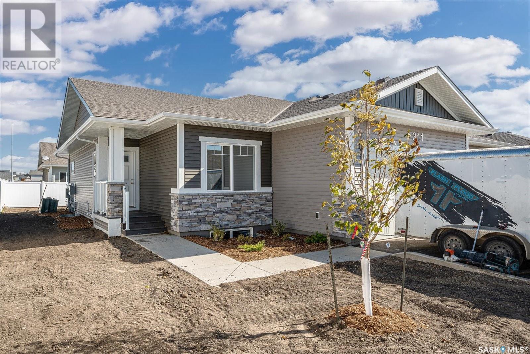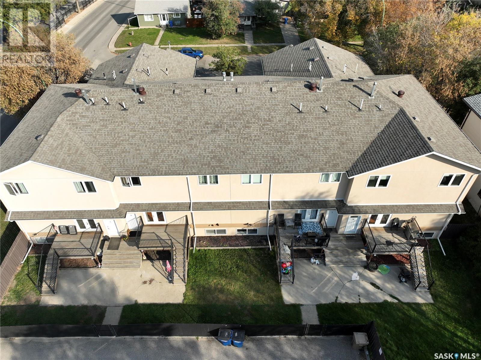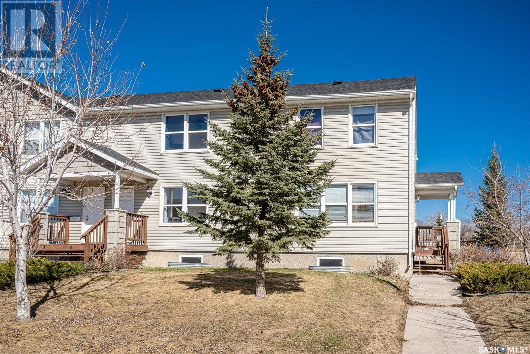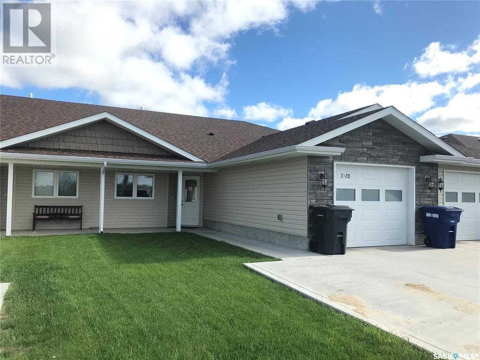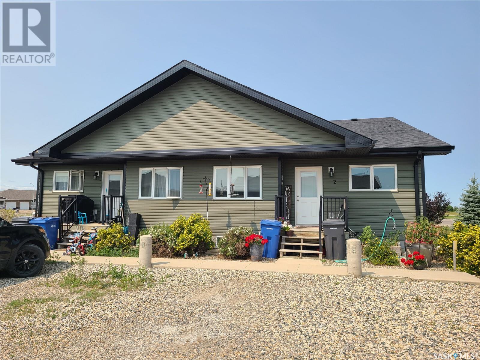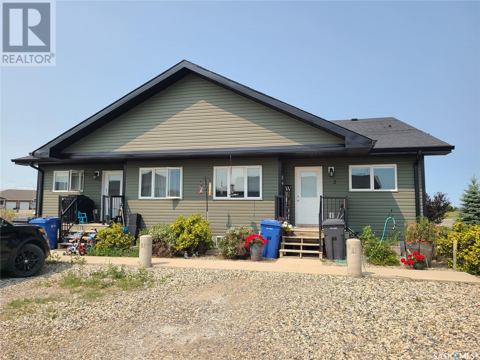201 100 Chaparral Boulevard
Martensville, Saskatchewan
Welcome to Chaparral Ridge! Located in the South end of Martensville, this home is just a short drive to Saskatoon. This 962 sq ft bungalow style townhouse, a former show home, is in great condition and ready for new owners! The main floor features 2 bedrooms and a 4 piece bathroom. One of the greatest features is the spacious kitchen adorned with beautiful granite counter tops, stainless steel appliances, and a corner pantry. Sliding patio doors off of the dining area provide ample daylight and access to a West facing deck. With plenty of room to develop another bedroom, bathroom and large family room, the undeveloped basement offers plenty of space to add your personal touch. This home also features main floor laundry, central air, 2 electrified parking stalls and ample visitor parking for your guests! This property is now vacant and ready for immediate possession! (id:51699)
3241 15th Avenue
Regina, Saskatchewan
This is a rare & beautiful brick, end unit townhouse condo located in the desirable Cathedral Village. This popular & mature location includes parks, bike paths, schools & churches. This 2 + 1 bedroom, 3½ bathroom unit also has a single detached garage. On the main floor the living room, dining area, kitchen & 2-piece bath all feature oak hardwood flooring. In this end unit the living room features two extra windows on the west exterior wall. A 3-sided, tiled gas fireplace with a granite slab top separates the living room & dining room. The fireplace is equipped with low voltage switch (in case of power outage, can still be operational) & thermostat control. The condo also features a Nest thermostat for heating & cooling control. 9ft ceilings add to the open main floor plan. The upgraded, white kitchen has contemporary hardware, a large pantry, a Blanco double sink with upper drain control, hands free, a restaurant grade faucet, a natural gas stove, a water filter system including the supply to the fridge for the water/ice dispenser. Recently added is an attractive tiled backsplash (tiles match fireplace), & a raised countertop extension. A nicely finished, very handy, 2-piece bathroom completes the main floor. On the upper level there are two bedrooms, each with their own ensuite bathroom. The spacious primary bedroom has very nice crown molding & a nicely finished 4–piece ensuite bathroom. The second bedroom, also with crown molding, has it’s own ensuite bathroom featuring an upgraded European floating vanity & a steam shower with aromatherapy, light therapy & music. The second level also features a convenient laundry with washer/dryer combo & additional full size dryer. A notable distinguishing feature of this unit is a completely finished basement with a separate access door directly out to the sunken outdoor patio area and to the street. The development in the basement features a spacious living room, a bedroom & a nicely finished 3-piece bathroom. (id:51699)
203 315 Dickson Crescent
Saskatoon, Saskatchewan
Welcome to The Oaks, located in Stonebridge just steps to schools, parks and all amenities! Perfect for a young professional, first time buyer or investor, this 1 bedroom + den townhouse offers over 800 sqft, 1.5 baths, white kitchen with island, patio with NG BBQ hookup + glass railing, efficient 2-stage furnace and oversized single attached garage! This is a great alternative to apartment living! Low condo fees of just $220/mth and pet friendly with board approval! Don't miss out, book your showing today! (id:51699)
404a 3363 Green Poppy Street
Regina, Saskatchewan
Nestled at 404A-3363 Green Poppy St, this charming residence offers a convenient location just a short walk away from local schools and parks, making it an ideal choice for anyone. Residents also enjoy exclusive access to the clubhouse until May 31, 2026, enhancing the community experience. This cozy home is perfect for first-time homeowners, featuring a comfortable patio area ideal for relaxing outdoors. The interior showcases a modern kitchen equipped with all the necessary appliances, adding to the convenience of everyday living. Please note photos showed are not of the property, but of the showhome with identical layout. Don't miss the opportunity to make this property your home sweet home! (id:51699)
13 815 5th Street Ne
Weyburn, Saskatchewan
Welcome to 13-815 5th St NE in Ivy Greens! This spacious 2 storey townhouse has everything you've been looking for! Bright, open kitchen complete with ceramic tile flooring, stainless steel appliances, quartz counter tops, and sliding doors leading to a patio with privacy fence on either side. Living room is very spacious with windows that allow for a lot of natural light. Upstairs greets you with 3 nicely sized bedrooms, and a full bath with ceramic tile flooring, and plenty of closet space. The basement is ready to be finished however you wish, and features ample storage space and laundry (washer and dryer included). This home has central air, 2 parking spots, patio area at back, and front deck area. Very close to Assiniboia Park and Legacy Park Schools. Call the listing agent for your own personal tour today! (id:51699)
1005 Osler Street
Saskatoon, Saskatchewan
INVESTOR'S ALERT: PRIME SHORT TERM RENTAL OPPORTUNITY! Discover a lucrative short-term rental prospect at 1005 Osler Street – a New York-style Brownstone offering unparalleled charm and investment potential! This townhouse would also serve as a great home for working professionals, conveniently located walking distance to the hospital, university and downtown. With luxurious finishes, high ceilings, and contemporary design, this unit will not disappoint! As you ascend the steps to your front door, you'll be greeted by a bright living room featuring a bay window bringing in lots of natural light. The kitchen, with its custom dark cabinetry against a brick backdrop, has ample storage, an eat-up island, stainless steel appliances, and granite countertops. Adjacent to the kitchen, find a convenient 2-piece powder room, a mechanical room, and a deck with a gas BBQ hookup. On the second floor, two generously sized bedrooms, a luxurious four-piece bathroom with in floor heat, and a handy laundry area await. The third floor is dedicated to the expansive primary bedroom, featuring a bay window, a spacious closet, and a separate storage nook. The spa-like en suite offers an enclosed glass shower, double sinks, and ample storage. Additionally, the third floor has a charming den with direct access to a Juliet balcony overlooking the neighborhood. This unit has one underground parking stall, one surface stall, and a heated storage unit. Take advantage of the shared flex room, perfect for a gym or conference room. Seize this opportunity and call today to schedule your showing! (id:51699)
183 Beaudry Crescent
Martensville, Saskatchewan
Welcome to 183 Beaudry Crescent in the growing city of Martensville. Just a short drive on double lane highway from Saskatoon, this booming younger community has all the amenities. With 3 bedrooms and 3 bathrooms, this townhouse boasts 1252 sqft of well-designed living space, making it the perfect choice for families or anyone looking for a comfortable and spacious home. What sets this property apart is the evident pride of ownership. Upon arrival, you'll be pleased to find an attached garage that's fully insulated, ensuring your vehicles and belongings stay protected and comfortable year-round. The concrete driveway not only adds to the overall curb appeal but also offers the convenience of ample parking and easy shovelling in the coming winter months. Inside, the open concept main floor is a standout feature. The kitchen, complete with an inviting island, is a focal point where you can whip up delicious meals while staying connected with family and friends in the adjacent living and dining areas. It's a space designed for both practicality and style. Heading downstairs, you'll discover a basement with exterior walls that are insulated and boarded, providing you with future additional living options or recreational space. Upstairs, the primary bedroom and upstairs hallway are adorned with newer vinyl plank flooring, adding a touch of modern elegance to these spaces. Don't miss the opportunity to call this place your home! (id:51699)
221 235 Feheregyhazi Boulevard
Saskatoon, Saskatchewan
Welcome to Notre Maison! Feel like you are living in a 5-star hotel year round! You have the perfect combination of luxury and functionality in this 1412 square foot home. This elegant new development offers plenty of extras, including beautiful and high-quality finishes such as quartz countertops, matte gold bathroom fixtures, and hardwood and ceramic tile flooring. Along with offering 3 bedrooms and 2.5 bathrooms, the property offers second floor laundry. The home comes with a finished front yard, large fenced 780 square foot private backyard, detached two-car garage, spacious 9 foot ceilings, and composite decking on both front and rear decks. Great location in Aspen Ridge close to many amenities including schools, gas station, pharmacy, and grocery store, as well as close proximity to the Northeast Swale and convenient transportation options. This home will meet all your needs for now and into the future. (id:51699)
18 1292 Gordon Road
Moose Jaw, Saskatchewan
You will love to come home to a lovely townhouse-style condo in the very desirable Palliser area! You will enter the foyer and then up to the main floor spacious living room that leads to the private outdoor patio space (great outdoor relaxation), a dining area spacious enough for entertaining, a great galley style kitchen, plus, yes,...a storage pantry as well! Stepping upstairs we find a full bath & 3 spacious bedrooms! The lower level has great potential for finishing or amazing storage! With 3 bedrooms, over 1000 sq/ft, an amazing location, and well-maintained condition,...make this your new home! Be sure to view the 3D scan of the interior!! (id:51699)
3056 18th Avenue
Regina, Saskatchewan
Welcome to 3056-18th Avenue, REGINA, Sask - called The Leopold Homes Condo Association - one of the 8 condo units in Henderson Terrace in the Crescents. Being a heritage property, the Henderson Terrace is protected from being demolished, moved or substantially altered on its exterior without the City of Regina's permission. Tax abatement runs from 2020 - 2029 is to do with Heritage grants, etc. The kitchen was designed by Creative Kitchens and has never been used and was installed by the owners in April 2023 as well as new kitchen appliances. The interior on 3 levels has been freshly painted in April/May, 2023. The 2nd floor has a 4 piece bath, 2 bedrooms and the 3rd floor can double as a studio, office/bedroom. There is in-floor heating in the bathroom, however, it is not connected. The living room/dining room has an exposed brick feature wall. The fridge/stove/washer/dryer/dishwasher & microwave are included is as is condition. There is one electrified off street parking space. For further information or a showing, please contact the selling agent or your real estate agent. (id:51699)
1071 Sidney Street E
Swift Current, Saskatchewan
Affordable townhouse in the quiet Ashley Park area at 1071 Sydney Street East. This 3-bedroom home features a renovated interior (2023), with a spacious living room, kitchen, and a two-piece washroom on the main floor. Upstairs, find three good sized bedrooms and a bathroom. The fully finished basement offers a family room and a versatile recreational area. Recent upgrades include a new fridge, carpet in the living room, and laminate in the kitchen, along with the replacement of the back door and two basement windows all in 2023. Appliances also include a dishwasher and stove. Enjoy the convenience of in-unit laundry. This home comes with central air conditioning and a water softener. Most of the windows have been upgraded to PVC windows. Outside, a fenced backyard adds privacy, making it ideal for kids or pets. Low condo fees at $160/month. Schedule your personal showing today! (id:51699)
2287 Treetop Lane
Regina, Saskatchewan
Treetop Lane Estates is a townhouse development located near downtown Regina within walking distance to Wascana Park and the General Hospital. It is also close to numerous restaurants, coffee shops, and amenities. This unit has a West facing composite deck where you can enjoy the evening sun. Step inside where you will find a spacious living room with a large picture window that leaves the space flooded with natural light. The kitchen has nice light maple cabinets and includes all of the appliances. Off of the kitchen is a dining area that gives you lots of space to entertain. On the second floor there are two bedrooms with an open loft area/bonus room that would make a great office, workout space, or kids playroom. There is also a 4 piece main bathroom. The full basement is undeveloped but gives you lots of room for storage. The laundry can be found just off of the utility room and there is roughed in plumbing for a future bathroom. Included with this unit is one exclusive use surface parking stall (#2287). This unit features brand new laminate flooring throughout, fresh paint, and new window treatments. Condo fees include: Building Insurance, Exterior/Common Area Maintenance, Lawn Care, Snow Removal, Garbage, Sewer, Water, and Reserve Fund Contributions. (id:51699)
3469 Elgaard Drive
Regina, Saskatchewan
Hawkstone Village is a town house project located in Regina's North West Hawkstone Subdivision close to parks, grocery stores and restaurants. This is a Varsity Homes/Gilroy Homes partnership project. This two bedroom, 1.5 bathroom unit is an Exterior unit features upgrades such as granite countertops, blind package, contemporary lighting, central air conditioning and stainless steel fridge, stove, over the range microwave, and dishwasher. The open concept floor plan has a spacious master bedroom with direct access to the 4 piece bathroom through the large walk-in closet as well as a second bedroom. The basement is unfinished and ready for development into the perfect rec room and laundry hook-ups. This unit is currently ready for occupancy and includes one titled parking stall. Condo maintenance fees are $150/month with utilities ran separate for each unit. Contact for more information! (id:51699)
1007 Osler Street
Saskatoon, Saskatchewan
Dreaming of living in a New York-style Brownstone? Now is your chance- welcome to 1007 Osler Street! This end unit boasts traditional brick finishes, high ceilings, tons of light, modern finishes and a clean, fresh motif. Walk up the steps to your front door and enter into the bright living room featuring a gorgeous bay window. The contrast from the cabinetry against the brick wall will catch your eye leading into the kitchen. Tons of storage and counter space along with an eat-up style island, stainless steel appliances and granite countertops. Off the kitchen is a large 2 piece powder room, mechanical room and a deck with a gas bbq hook up. Make your way to the 2nd floor and find two spacious bedrooms, a luxurious four piece bathroom and the laundry area. The 3rd floor is home to the spacious primary bedroom including a bay window and a large closet and separate storage nook. The spa-like en suite features an enclosed glass shower, double sinks and tons of storage. The third floor is also home to a beautiful den with direct access to a Juliet balcony overlooking the neighbourhood. This unit comes with one underground parking stall, one surface stall and a heated storage unit. There is also a joint flex room that would be suitable for a gym, meeting room or a wine cellar. Perfectly located, this unit is the furthest from Clarence with extra windows without the extra street noise. Walking distance to the University, the river and downtown. Call for your showing today! (id:51699)
101 503 Colonel Otter Drive
Swift Current, Saskatchewan
Welcome to 503 Colonel Otter Drive #101.You can live free from exterior maintainance,yard work,grass mowing,snow removal with this ready to move into 3 bedroom 1 bathroom condo. If your life is too busy for outside chores perhaps you deserve to have this lifestyle. (id:51699)
138 3220 11th Street W
Saskatoon, Saskatchewan
Experience the quality & style of Montgomery. The Brighton style townhome features 1645 sq ft 9ft ceilings, 3 beds, 3 baths & a second-floor laundry room. The main floor has a designer-style kitchen with soft-close cabinets, tile backsplash, quartz countertops with an under-mount sink and pantry. You will love the cozy gas fireplace, and covered deck looking into your landscaped & fully fenced backyard that backs onto a green space area. The master bedroom is a retreat with a large walk-in closet, an oversized en-suite bathroom with dual sinks, quartz countertops, tile & glass shower & soaker tub. The other bedrooms are large & have full closets & another 4 pc bathroom. The basement is open for development and features high ceilings, a large window & a rough-in for a future bath or wet bar. Double attached garage & concrete driveway and fully fenced and landscaped yards are included. Pictures of similar unit similar style and color scheme but this is an interior unit. Come experience the Westbow difference. Contact us today to schedule a viewing and don't miss out on this incredible opportunity! (id:51699)
311 170 Mirond Road
Martensville, Saskatchewan
Welcome to 'The Brooks II' in Martensville by North Ridge Development Corporation. The Brooks II is a bungalow style condominium community located directly in Lake Vista. Unit 311 is the "Tobin", an 1193 sq ft floorplan that has 2 bedrooms, 2 baths, a main floor laundry room, and wide open kitchen/dining/living area with lot's of natural light. Several windows off the back, this inviting floorplan has an airy feel for comfortable living. The interior features quality designer finishes, fixtures, countertops, flooring, as well as a kitchen and laundry appliance package. This home comes fully landscaped with a private adjoining rear yard complete with a deck (duradec and aluminum railing). GST and PST included in purchase price with any rebates to builder. Saskatchewan Home Warranty. (id:51699)
8 211 20th Street W
Prince Albert, Saskatchewan
TURN-KEY!! Bathroom updated with new flooring, and new flooring throughout the living room and both bedrooms!! The West Hill Condo you've been looking for. Welcome to #211 20th St West, unit #8. Step into this like-new condo, built in 2010, and experience contemporary living at its finest. Two nice sized bedrooms and 1 4 piece bath, this condo offers the ideal blend of style and functionality. The large kitchen is a culinary enthusiast's dream, featuring ample storage, a pantry, maple cabinetry, granite counters, breakfast nook and stainless steel appliances. Laminated and lino flooring flow seamlessly throughout, enhancing the modern aesthetic. Other notable features included, in-suite laundry, high efficiency furnace, central vac, end unit, deck area, two exterior electrified parking spots, and shared fully fenced pack yard area. With 9' ceilings, this lower-level condo is flooded with natural light, creating a bright and inviting atmosphere. Plus, enjoy worry-free living with condo fees of only $220/month, which cover water, garbage, snow removal, and grounds maintenance. Centrally located on the West Hill, this condo give you great access to anywhere in the city. Don't miss out on this fantastic opportunity to make this West Hill condo your own! (id:51699)
1 209 Camponi Place
Saskatoon, Saskatchewan
Calling all investors looking for a revenue property or anyone looking for an affordable first home! This corner-end unit 4-bedroom, 2-bathroom townhouse style condo is located in the Fairhaven area of Saskatoon & situated close to all amenities, schools & parks! The main floor features a large front facing living room & a kitchen that is open to the dining area. The 2nd floor has 3 bedrooms & a 4-piece bathroom. The basement is partially finished with a 4th bedroom, a 3-piece bathroom, the laundry area & storage under the stairs. The condo fee includes heat & water for utilities making this home affordable. Pets are allowed with restrictions & this great home comes complete with fridge, stove, washer, dryer & all of the blinds. Call today to view! *Current transferrable Tenant Lease is September 1, 2023 - August 31, 2024* (id:51699)
115 1210 Empress Street
Regina, Saskatchewan
This 2 bedroom, 2.5 bathroom south facing condo is located in the Rosemont Court Condo Complex in the Rosemont community in North West Regina. The main floor provides has mid-brown hardwood laminate flooring, large windows, a 2 piece bathoom, kitchen and patio. The kitchen includes stainless steel appliances, granite countertops and espresso cabinets. The top floor has a master bedroom with 4-piece ensuite and large walk-in closet, a second bedroom with second balcony, an additional 4-piece bathroom, laundry closet and linen closet. The home was built in 2013 and comes with 2 electrified parking stalls directly in front of the door. There is a play structure in complex. 2 blocks from No Frills grocery and Shoppers Drug Mart. Half block from Martin Collegiate, 3 blocks to Luther High School and Rosemont and Walker elementary schools Close to AE wilson park and walking/biking baths. Easy access to Lewvan, Harbor Landing, Downtown and Rochdale. Condo fees include snow removal, lawn maintenance, building maintenance, garbage, recycling and electricity for parking spots and reserve fund. Pets are allowed with restrictions (size and number). (id:51699)
2-28 Gibson Crescent
Meadow Lake, Saskatchewan
Beautiful Condo located on Gibson Crescent with everything you need all on one level. Built in 2015, this home has 1160 sq. ft., 2 bedrooms and 2 bathrooms. Open concept design with spacious kitchen, ample counter space & under the counter lighting, plus an attached garage that is very deep and provides lots of extra storage space. Some features include central air conditioning, on demand water heater, N/G BBQ hookup, outdoor patio, shed and double concrete driveway. Furnace, water heater, air exchanger all located in 4 ft. crawl space. (id:51699)
3 201 Carlyle Avenue
Carlyle, Saskatchewan
CARLYLE - 820 sf CONDOMINIUM BUILT in 2012. GREAT STARTER HOME WITH POTENTIAL RENTAL INCOME HAS 2 BEDROOM BASEMENT SUITE WITH SEPARATE ENTRANCE. Modern open living area with beautiful maple cabinets, pantry, quartz counter tops and double sink in kitchen. Two bedrooms on main with double entrance 4 pc bath. Maple hardwood floors in living and dining area, ceramic tile in kitchen & bath, carpet in bedrooms. Basement features a potential $$ making 2 bedroom suite with separate entrance and shared laundry. All appliances included up and down with one set of stacking washer/dryer. Basement suite not currently rented but the demand for rentals is steady so pick the tenant you want to help pay the mortgage. 2 side by side parking spots with receptacle and condo bylaws does allow smaller dog. GREAT OPPORTUNITY TO BUILD EQUTY - CALL THE LISTING AGENTS TO SCHEDULE A VIEWING. (id:51699)
4 201 Carlyle Avenue
Carlyle, Saskatchewan
CARLYLE - 820 sf CONDOMINIUM BUILT in 2012. GREAT STARTER HOME WITH POTENTIAL RENTAL INCOME HAS 2 BEDROOM BASEMENT SUITE WITH SEPARATE ENTRANCE. Modern open living area with beautiful maple cabinets, pantry, quartz counter tops and double sink in kitchen. Two bedrooms on main with double entrance 4 pc bath. Maple hardwood floors in living and dining area, ceramic tile in kitchen & bath, carpet in bedrooms. Basement features a potential $$ making 2 bedroom suite with separate entrance and shared laundry. All appliances included up and down with one set of stacking washer/dryer. Basement suite not currently rented but the demand for rentals is steady so pick the tenant you want to help pay the mortgage. 2 side by side parking spots with receptacle and condo bylaws does allow smaller dog. GREAT OPPORTUNITY TO BUILD EQUTY - CALL THE LISTING AGENTS TO SCHEDULE A VIEWING. (id:51699)
15 275 Alpine Crescent
Swift Current, Saskatchewan
Experience the ultimate in condo living with this bright and spacious two-bedroom condo! The open concept floorplan provides fantastic cityscape views from the sizable living room with a corner woodburning fireplace, or in the adjacent sunroom off the principal bedroom. You'll have a front-row seat to breathtaking views of the city, country, and greenspace from your front window. With 1,146 square feet of living space, the spacious open concept floor plan features upgraded luxury vinyl tile flooring, a dumb waiter, and an oak kitchen with a working island. The principal bedroom boasts a 3-piece en-suite and walk-through closet. Descending the stairs to the lower walkout level, you are greeted by a spacious family room, an updated 3 piece bath, laundry room and finally a double attached garage with ample storage, all with NEWER vinyl tile excluding the family room. Double attached garage with ample storage. Updates include an energy-efficient furnace, and central air NEW in 2022. NEW living room window installed July 2023. Alpine Village amenities include an indoor saltwater swimming pool, hot tub, sauna, exercise area, reservable rec area, wet bar & shuffleboard table. Condo fees ($450/m) cover water, sewer, building & ground maintenance, common area maintenance, reserve fund, snow removal, and lawn care. Book a viewing today to unlock your lifestyle! (id:51699)

