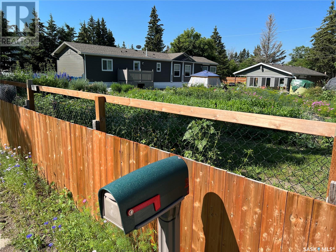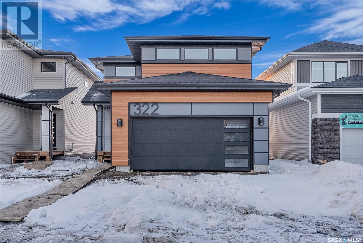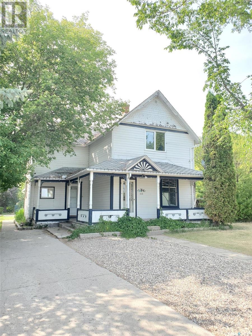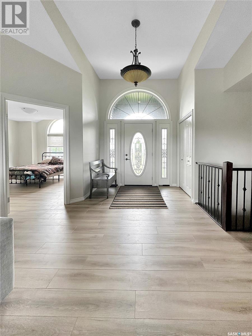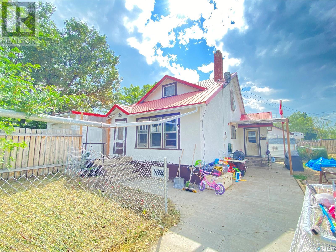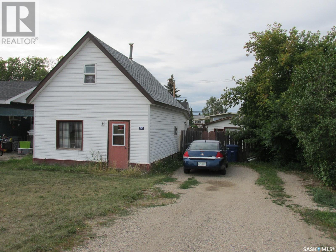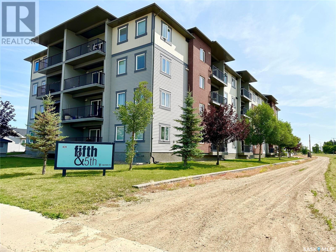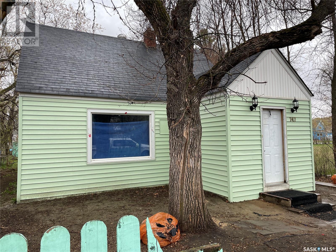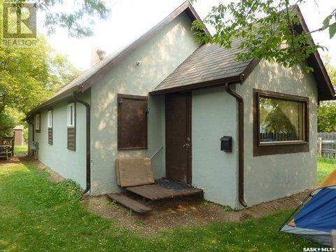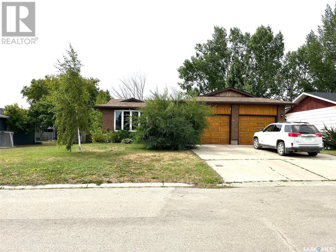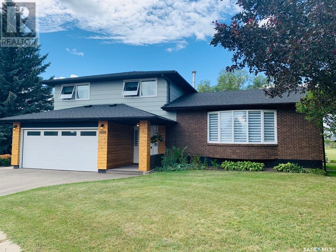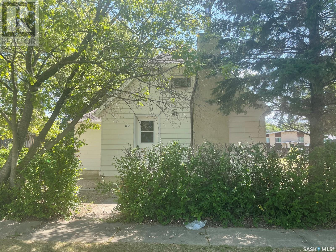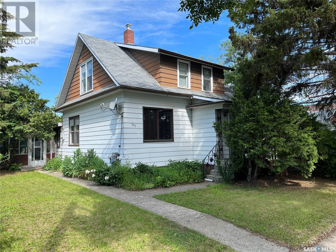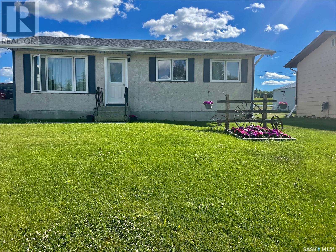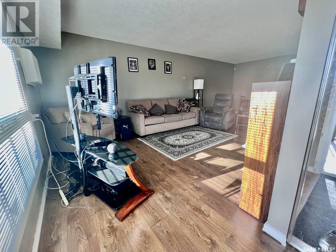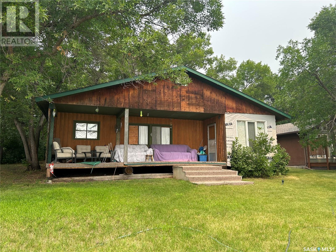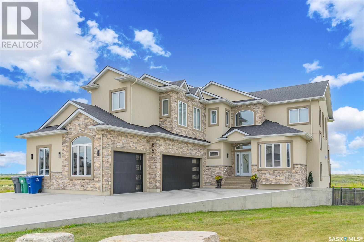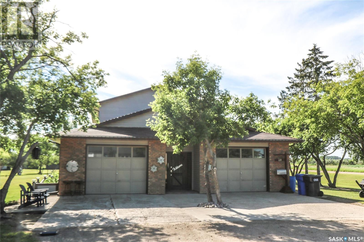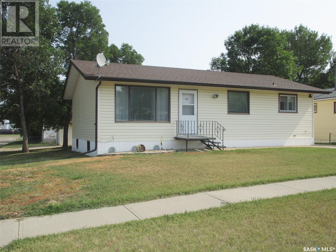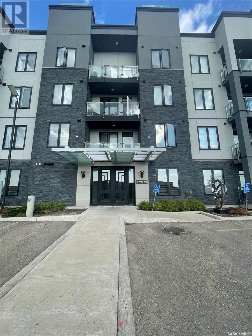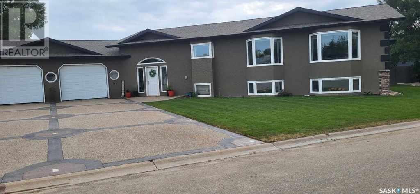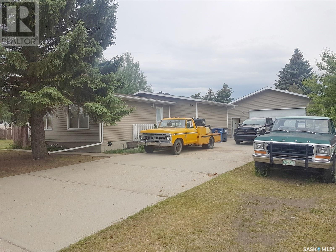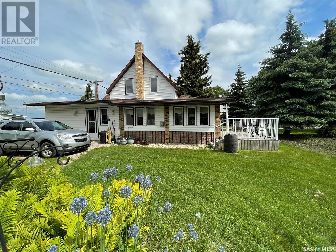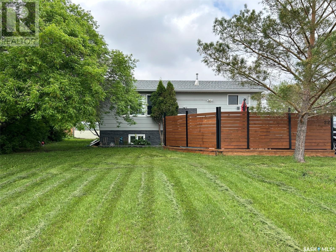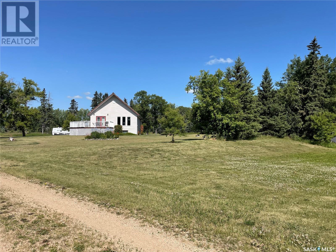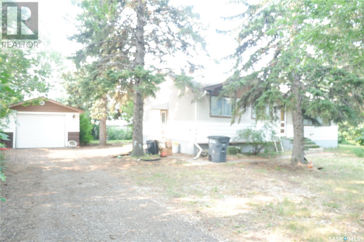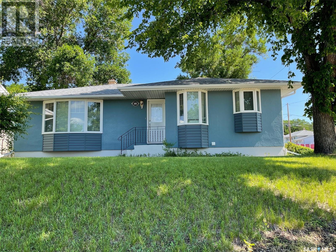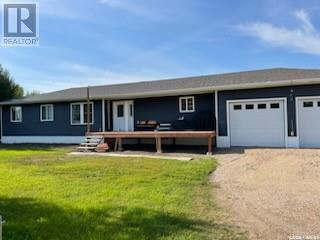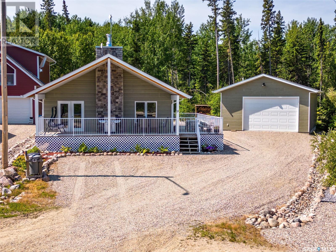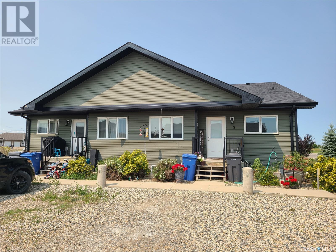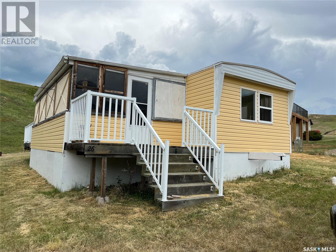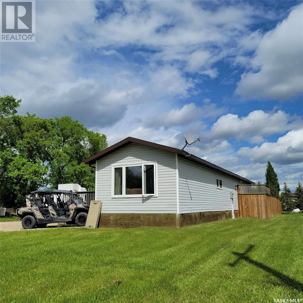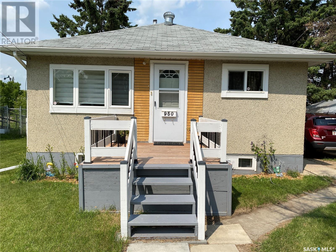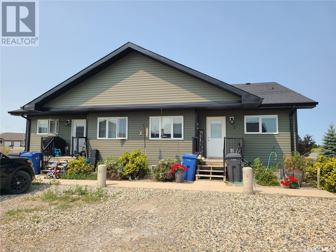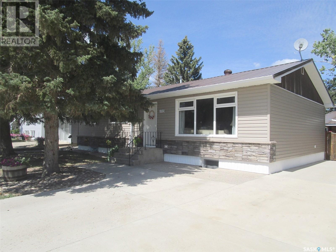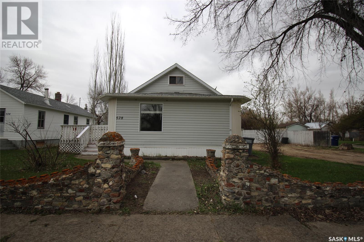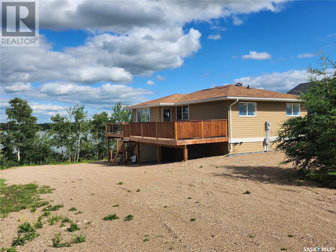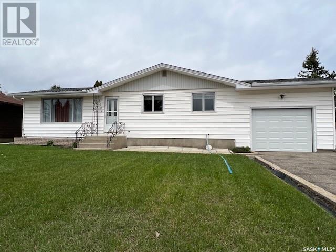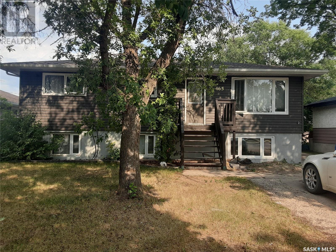109 - 113 2nd Street
Star City, Saskatchewan
Located in the town of Star City, half way between Melfort and Tisdale. The 2018 built modular home is placed on three fully fenced lots. The home has three bedrooms and two full bathrooms. Major appliances are included. The kitchen has an island and side dining room. The living room has vaulted ceilings and is spacious. Vinyl flooring throughout most of the house, bedrooms have carpet (one has vinyl on top) Master bedroom has a walk in type closet and full bath ensuite. Interior has an exhaust circulating built in system. The grounds are loaded with garden space, and also some fruit trees. The sunroom doubles as a greenhouse for plant starters as has suspended furnace (heat radiates to garage as well) and also has ventilation, humidification and running water. Perfect for crafts of all types. The garage was a double but had a cold room built within to store the massive amounts of beautiful produce home grown. Enjoy this almost "acreage, fully fenced for your pets and kids, and privacy. (id:51699)
2456 Saunders Crescent
Regina, Saskatchewan
A perfect opportunity to create your own memories in this Show Home built by award-winning Gilroy Homes. The open floor plan gives you the versatility to arrange furniture based on your personal lifestyle. Contemporary decor and finishing materials. Well laid out kitchen with ample counter space, corner pantry and stylish cabinetry. You can dine in the kitchen or in the adjacent dining table area. The primary bedroom offers a walk in closet 5'10" x 5' and a 4 piece ensuite. The second bedroom is 10.1' x 9.2'. The basement is framed, wired, insulated and polyed. There are 5 windows and roughed-in plumbing. The home has a side entrance as well as direct entry to the 21' x 24' garage with opener. The exposed aggregate driveway extends to the sidewalk that goes along the side of the home. Low maintenace vinyl siding exterior with ProStackAnd Shakes. 95% furnace and direct vent water heater. Kensington Greens is an architecturally-styled development where you find park and play areas for children and lit pedestrian walkways. It is accessible to schools, recreation areas, shopping and other amenities. Book your showing today! (id:51699)
Daniel Acreage
Rocanville Rm No. 151, Saskatchewan
Welcome to this stunning acreage property situated on 5.08 acres atop the picturesque Qu'Appelle Valley.Located just 2.5 kms southwest of Tantallon, this unique country style home offers a blend of classic charm and modern convenience.As you approach the property, you will be greeted by a beautiful interlocking patio stone driveway that leads to a 3 car attached garage(the first garage measures 24x24,insulated,heated & wired.The 3rd garage is uninsulated & used as a workshop/shed).This offers ample space for all your vehicles and storage needs.The home showcases a Spanish-style design with stucco finish & metal roofing resembling traditional clay. Upon entering,you will find a convenient coat/mudroom that connects to the garage entrance. The main entrance is roomy, leading to a 2 pc bath with sauna/shower.Main floor also features a convenient laundry room and back bedroom/office to suit your needs.Moving toward the heart of the home, you will find a hallway leading to the kitchen area with walk-in pantry. The spacious kitchen boasts a BI oven, cooktop stove & plenty of cabinet space. The adjacent informal dining area offers a cozy wood stove for extra warmth & ambiance during colder months. This space also features an adjacent family room with patio doors, creating a perfect flow for entertaining & relaxation. The primary bedroom is conveniently located off the kitchen, features a walk-in closet & private ensuite. In addition, there is a formal dining room & livingroom area off the dining room providing plenty of space for hosting guests & entertaining.An open staircase leads to the 2nd level with yet another 4 pc bath & 3 generously sized bedrooms. Each bedroom offers ample space.The basement features more room with a finished rec room area, ideal for a personal retreat. A utility area completes the basement, providing practical functionality.This acreage presents an excellent opportunity to own a home in a stunning and serene location. Call for more information. (id:51699)
322 Chelsom Manor
Saskatoon, Saskatchewan
READY FOR IMMEDIATE OCCUPANCY! Introducing the Lannister model by North Prairie Developments Ltd. Exquisitely designed, this stunning two-story residence spans 1573 square feet and features a double attached garage, along with an integrated Smart Home Package. Included in this package are the Nest Learning Thermostat and the Amazon Echo, adding convenience to your living experience. The main floor of this home offers a seamless open-concept layout, perfect for entertaining friends and family. The contemporary kitchen, spacious dining area, and inviting living room create an inviting atmosphere. Additionally, a convenient half bath is situated on this level. On the second floor, you will find the luxurious master bedroom, adorned with abundant natural light, a generously-sized walk-in closet, and a 5-piece ensuite bathroom. The Lannister model provides the option for basement development, expanding the living space by an additional 626 square feet. The basement offers two bedrooms, one bathroom, and a recreational room. All North Prairie homes are covered under the Saskatchewan Home Warranty program. PST & GST included in the purchase price with a rebate to the builder. (id:51699)
308 Main Street
Carlyle, Saskatchewan
308 Main Street - Charm & Character abound in this updated 4 bedroom 2 bath home on 2 lots. 3 bedrooms up are spacious, 4 pc bath is updated, main floor bedroom or den, functional kitchen with adjacent large porch with great storage and main floor laundry & 2 pc bath. Character features in this Eaton home include, walnut panelling, banister and oak pillars, original period front door & living room window with carnival glass as well as the classic Edwardian veranda & trim. Large private lot is well treed and provides ample opportunity to develop further. Open to an offer and quick possession available, contact listing agent to schedule a private viewing. (id:51699)
Scissors Creek Acreage
Rocanville Rm No. 151, Saskatchewan
Acreages with minimal gravel driving are hard to find. Seconds from Nutrien Scissors creek, 5 km from Rocanville, 25 Minutes to Mosaic, 30 minutes to Moosomin & the number one Highway leave this 2013 Build holding everything your looking for on an immaculately groomed chunk of Prairie! Fully fenced interior yard divided by an exterior hunk of pasture sporting a massive maintenance free deck and key hole drive way set the stage to a semi-mature treed yard site. Stacked stone and Siding in on trend tones boast an attached 3 car garage with separate basement entry. An undeveloped basement with plumbing for wet bar/ bathroom make this an easy set up for 2 acreage family dwellers to live within one mortgage. The main floor steals the show with a flowing floor plan for entertaining on one side of the home and slumber tucked away to the other. Mudroom and laundry claim the dirt before entering a cork clad open concept kitchen/dining/living room. Stainless steel appliances double oven, gas range, warming drawer with desk area leave no wants left for the queen/king of this castle. A half bath and large office or extra bedroom keep the front of the house all business. Living & dining room usher in copious amounts of natural light with the stacked stone natural gas fire place, leave the only thing left on the need list ending on the other side of the double doors to one heck of a treat of a large, private, maintenance free deck. Three spacious carpeted bedrooms share a 5 piece ensuite accessible for the dual purpose of all main floor inhabitants. A chandelier and large French doors level up the Master. Time to pull the trigger on your Home owning dreams with this one of a kind RM OF ROCANVILLE Acreage. (id:51699)
220 Pleasant Avenue
Buena Vista, Saskatchewan
Rare find! Semi-lakefront! Welcome to 220 Pleasant Avenue – a lakeside oasis in Buena Vista! Situated on 0.58 acres, this property features a 3 season 672 square foot main cabin plus a small bunk house with additional bathroom. Upon entry to the main cabin, you are welcomed into the open plan living area . Living room space features high vaulted open ceiling plus a wall of windows to allow for maximum natural light. Kitchen features ample cabinetry, fridge, stove and double sink. 3 bedrooms, 1 full bath and laundry complete the cabin. Bunk house provides additional sleeping space plus another bathroom. Super private and spacious yard has a patio for enjoying a meal outdoors, storage shed, boat garage, plus parking for 6. A few steps down from the property lead to the bike path and waterfront. The village of Buena Vista is just over 2 km from Regina Beach amenities such as restaurants, grocery store, gas bar, hair salon, pharmacy and more. Call your REALTOR® to schedule your private viewing. (id:51699)
58 2nd Street
Tompkins, Saskatchewan
Affordable 4 bedroom home on a double lot in Tompkins, SK. New metal roof outside and inside the upgrades have begun, you take it over and add your own finishing touches. The convenience of a main floor master allows the adults privacy and comfort while the kids are on the 2nd level enjoying their own space. With a partially finished basement the teenager has there own private sanctuary as well. The basement also houses a cistern attached to a well that could easily maintain watering the outdoor space. The hot water tank was new in 2020 and the furnace was refurbished the same year. Laundry is located on this level as well. Enjoy your yard as this home is located on a double FULLY FENCED lot. The yard is so organized; the perimeter is fenced but then within the yard there is a fenced section to protect the garden and another section is fenced off for safety as there was a pool in the yard but now it's a 'no dogs allowed' fire pit and trampoline area. Room for all the toys with 2 single car garages, one front and one back and also a chicken coop (allowed 8 chickens) and a shop. The front fence has a 16' gate and the back fence has a 20' gate leading to a gravel RV parking pad. This home has it all. Call today for a tour. (id:51699)
613 7th Avenue W
Nipawin, Saskatchewan
RENTAL PROPERTY FOR SALE to add to your portfolio! There is a long term tenant. This house has 576 sq ft of living space on the main floor plus bonus space upstairs with 2 bedrooms. As you walk into the house, there is a foyer open to the dining area and kitchen. From the kitchen you can continue into the living room where the stairs will take you to the 2nd floor. There is a detached single car garage. Back yard is fenced and the back yard is a good size. Furnace and the water heater have recently been replaced. Phone or text to arrange the viewing. (id:51699)
409 820 5th Street Ne
Weyburn, Saskatchewan
Check out this 907 sq ft condo suite in the modern Fifth & 5th Building. This North-East facing top floor suite has a fantastic view off the balcony. This two-bedroom unit features an open concept layout with a large kitchen, dining room and living room. You will be impressed by the modern finishes throughout. The kitchen has an abundance of cupboard and counter space with a large island. The large master bedroom has a 3-piece ensuite. This suite also comes with its own designated parking spot in the underground parkade which is especially handy during the winter. (id:51699)
747 12th Street W
Prince Albert, Saskatchewan
Here's an affordable, 3 bedroom first home or solid revenue property. Some recent renovations. Newer furnace and water heater. Comes with appliances. Have a look. (id:51699)
958 18th Street W
Prince Albert, Saskatchewan
Nice, two bedroom starter or revenue home. Basement is partially developed. Newer shingles, eavestroughs and downspouts. Nice fenced yard. (id:51699)
221 4th Avenue
Whitewood, Saskatchewan
Beautiful 5 bedroom/3 bathroom family home with 1494 sqft on the main level and a full, finished basement! FEATURES: updated windows, new vinyl flooring, new baseboards, concrete double driveway, underground sprinklers, central air, and new mid-efficient furnace (2021). The main level offers a 4pc bathroom and 3 bedrooms, one being the master with lots of closet space and 3pc ensuite! The kitchen is a great size and offers a dining area that's partially open to the formal dining room and sunken living room. There's also access to the 3 season sunroom from the patio doors and main floor laundry! The basement provides you with 2 more large bedrooms, an additional 3pc bathroom, storage room, and spacious family room! The backyard is completely fenced-in and has lots of mature trees and a shed. The attached double car garage is fully insulated and can be accessed by the breezeway! This property is move-in ready and is located in a nice quiet neighbourhood! Call today to view! (id:51699)
1000 Anderson Place S
Grenfell, Saskatchewan
1000 Anderson Place in Grenfell is a great 4 split family home with 4 bedrooms and 2.5 baths , double attached garage , situated on a cul-de-sac. Built in 1976 this solid Modern home has had some exterior upgrades, with a new curb appeal paint and cedar cladding, new 25 year shingles (2020) ,lower eaves. Some new interior renos which include a new open concept design kitchen (2022) to include large island with 4 stools, soft close white and navy cabinets, back splash, flooring, lighting, stainless steel fridge, stove and hood fan) Clean and well maintained , this unique space provides lots of levels with many usable rooms. Main floor consists of a front foyer, a back porch with a 1/2 bath, a open concept kitchen, living and dining room, laundry in large closet, and an awesome office with patio doors to the back patio with wood fireplace. Second floor find 3 bedrooms and a spacious 4 piece bath. The master bedroom has a 4 piece ensuite. In the basement there is a 4th bedroom , a rec/family room and a storage area and mechanical room. Garage is located on the front of this lovely home (18'x 24'- insulated). Outside find an dog enclosure , a storage shed, a concrete patio, and treehouse. New Central Air conditioner installed in 2022 and most windows in 2015. Close to the high school with an open field behind the property, gives you a lot of extra area to walk or play. Check out this "one of a kind" Grenfell home. Listing agent is ready to show 1000 Anderson Place to you! (id:51699)
180 Shoreline Drive
North Shore Fishing Lake, Saskatchewan
180 Shoreline Drive North Shore Fishing Lake is a winterized, lakefront home with an attached garage on the popular North Shore Fishing Lake. The 3 bedroom bungalow has 3 bedrooms, 4-piece bath, eat in kitchen open to the living room. The lakefront side offers a covered deck, large raised garden, firepit area and a high and dry property higher than the berm in front. Their was a 4th bedroom that has been converted into a good sized laundry/utility while the 3rd bedroom has been converted into an office with a lake view and bedroom combined. The property is on a crawl space with treated lumber, insulation, and poly. The Garage is one car wide but runs the length of the house offering plenty of storage. The property has mature trees offering it protection from the weather. The property is located at the South end of Shoreline Drive in a quieter traffic area. It is also located close to the back road access making it easy to access. Fishing Lake offers excellent fishing, water sports, golf, ball, basketball, pickleball, and much more and is just over 2 hours from Regina and Saskatoon. This lake is a hidden gem of Saskatchewan offering a large lake in the middle of the Province that is well worth the drive from the cities. (id:51699)
1211 Bence Place
Humboldt, Saskatchewan
Discover the epitome of executive living in this extraordinary residence that surpasses all expectations! Situated on a serene cul de sac, this remarkable home graces a sprawling corner lot, creating an ambiance of refined and luxurious living. Step inside this majestic home and prepare to be captivated by its exquisite features. From the moment you enter, be greeted by lofty ceilings that create an atmosphere of grandeur, offering glimpses of the captivating views. Elegant archways and stately pillars beckon you into the formal living room evoking a sense of timeless elegance and sophistication. Prepare to be enamored by the culinary delights awaiting you in the grand kitchen, enhanced by an inviting island. Seamlessly flowing into the attached dining room and elegantly wrapping around to the office and front living room, this kitchen is a chef's dream. Additionally, an attached sunroom provides a captivating space for dining and hosting, offering breathtaking views of the yard. The family room, a haven for relaxation, boasts a cozy natural gas fireplace, an immersive surround sound system, and sweeping views of the yard. Adjacent to this inviting space is a den, showcasing exquisite tiger wood hardwood floors and featuring a convenient half bath, a laundry room, and easy access to the garage. Ascend the gracefully curved oak staircase, which leads you to a landing that guides you to the opulent primary suite. Here, you will find a spacious walk-in closet and a luxurious ensuite bath, complete with a rejuvenating jacuzzi tub. Accompanying this haven of tranquility are two generously proportioned bedrooms, connected by a convenient jack-and-jill bathroom. The lower level of this remarkable home offers an abundance of possibilities, including a spacious family room, a bedroom, a den, a 4 pc bath, and a storage utility room. Embrace the allure of this exceptional home, where every detail has been thoughtfully crafted to create an unparalleled living experience! (id:51699)
1018 107th Avenue
Tisdale, Saskatchewan
Thinking of a change, a new start, or a revenue property? Let check out 1018 107th avenue. This 1 3/4 story character home fits the bill for all that and more. Renos have already started on the exterior with freshly updated windows and doors throughout the majority of the house, recently updated shingles. The main floor offers a cozy kitchen that leads out onto a beautiful back deck that allows you to enjoy a little Saskatchewan sun, a well thought out dining and living room area that will allow you to enjoy the comforts of a wood fireplace, and a 4 piece bath. The upstairs features 2 bedrooms. Furthermore, in the basement, you'll find the laundry and ample storage space. Don’t let this property turn into a missed opportunity! Call and book your showing today! (id:51699)
307 1st Street E
Wynyard, Saskatchewan
Are the rising interest rates a concern for you? Why not move to an affordable town in an affordable province and own your own home with less stress! This large and cozy home has has a single attached garage and a 3 Season sunroom attached to the homes south side which enters into a spacious entrance. Immediately upon entrance to the home from the south side you’ll a spacious office with large windows and plenty of light, the attached garage, stairs going to the basement and two stairs leading to the main floor of the home. The kitchen/dining room is in the core of the home on the main floor as is a large east facing living room, main bedroom, 4 piece bathroom, a laundry room and a front entrance! Upstairs has 3 bedrooms with a nice view of the quiet town. The basement features a bedroom and 4 price bathroom along with a potential workshop area, a cold room and furnace room area. Sound interesting? Call to see today! (id:51699)
359 Sunny Brow Avenue
Bjorkdale, Saskatchewan
Looking for a quieter place in the middle of beautiful Saskatchewan lakes, surrounded by great hunting and countryside? I think i have the place for you! Located in Bkorkdale Sk, this home offers a main floor with 3 bedrooms, updated kitchen, great living room, and a 4-piece bath. The basement provides a large space to use in whatever way suits your lifestyle best. The backyard boasts a large south-facing deck to soak up the Saskatchewan sun. Please don't hesitate to call and book your showing today. (id:51699)
82 Gore Place
Regina, Saskatchewan
This charming 2-bedroom, 1-bath house located at 82 Gore Place in Regina, SK offers an ideal residence in the sought-after neighborhood of Normanview West. The house boasts a great open floor plan, highlighted by a spacious living room featuring a large picture window and a cozy gas fireplace. The dining area is generously sized, and the kitchen is equipped with beautiful white cabinets. The master bedroom is huge and includes a convenient walk-in closet, while the second bedroom offers ample space. A well-appointed 4-piece bathroom completes the living area. This house also provides the convenience of in-suite laundry with plenty of storage space. Step outside onto the large west-facing balcony and enjoy the serene view of the landscaped lawn area. The property includes one electrified parking stall for added convenience. The location is fantastic, with nearby amenities such as the Normanview Shopping Centre, Rock Creek, Golds Gym, grocery stores, schools, Galaxy Theatre, and a bus route within walking distance. The condo fees cover building insurance, water/sewer, exterior maintenance, snow removal, grass maintenance, and reserve fund contributions. Whether you're a first-time homebuyer or an investor looking for a revenue property, this house presents a perfect opportunity. (id:51699)
Kenny Cabin.
Crooked Lake, Saskatchewan
LOT 63 Elk Rd at Indian Point on Crooked Lake. Come enjoy the wonderous beauty of Crooked Lake. This family original seasonal waterfront cabin is located at Indian Point and sits on a huge leased lot. With almost 1200 sq.ft and 4 bedrooms there is room for the whole family. The cabin features 4 bedrooms, bathroom, huge family/living area as well as a lake facing kitchen. Enjoy the views of the lake from the covered front veranda which features two large couches for your comfort. Their is a 200 gallon water storage tank in shed and pressure pump for the water system. Either haul your water or draw from the lake and treat it yourself which is what current owner does. 1000 gallon fibreglass septic tank. To keep the place safe from flooding, besides being located above flood levels, there is a huge concrete barrier wall with steel stairs leading to the water. Whether your looking for a seasonal place or want to build your own, check out this great lakefront property. This is a turn key sale with almost everything included. (id:51699)
651 Bolstad Turn
Saskatoon, Saskatchewan
Welcome to 615 Bolstad Turn overlooks the Meewasin Northeast Swale-come home & savour the opportunity to relax in a peaceful environment surrounded by the sights, sounds & scents of nature. Pristine 2 storey walkout home! Enjoy grand spaces, warmth of natural gas fireplaces, a sleek kitchen with 10' island where your family and friends will surely hang out. This kitchen: highly functional space with ample working surfaces, storage, beautifully detailed with quartz counters & backsplashes. Professional appliances: sub-zero refrigerator, gas range & oven, wall mounted hood fan, dishwasher & microwave. A walk through pantry with floor to ceiling shelving leads into the boot room with direct entry to garage. Main floor laundry & two piece bathroom with in floor heat complete the main floor. The custom garage is a continuation of the home’s living space-it's as stylish & functional as the rest of this home with an epoxy floor coating, in floor heat-making it a more user-friendly space for of course parking cars but also for storage, sports equipment, workbench, flat screen tv & beverage fridge. The deck off the main floor spans the entire length of the home which is about 460 square feet of outdoor living space-dining, kicking back & sunsets. On the 2nd level has a spacious bonus room, luxurious master bedroom with gas fireplace, 5 piece ensuite, dressing room & 250sq.ft. deck to enjoy the view while sipping morning coffee or an evening nightcap. Completing the 2nd floor-2 bedrooms & 4 piece bath. 2,860 square feet of beautifully detailed space +there's a walk out fully developed with a family and games room, bedroom, bathroom, mechanical and storage rooms. Your location & view: The Northeast Swale-a natural prairie landscape within City limits with unique ecosystems - native prairie grasses & natural wildlife corridor to the South Saskatchewan River. View today! (id:51699)
220 2nd Avenue
Ebenezer, Saskatchewan
Enjoy small town living in a park like setting yard. 220 2nd Avenue is located in the small community of Ebenezer, just 10 minutes north of Yorkton. Driving up you will notice the oversized lot which has been meticulously cared for, fire pit area, raised garden beds and Saskatoon bushes.... just think, homemade pie right from your back yard. This 2 storey home constructed with 2 x 8 walls, consists of 2240 sq ft of living space, double attached insulated garage with direct entry into the large foyer/entrance. From there you will enter the main floor which features a large open concept kitchen/dining room with gas fireplace, patio doors going to the yard, spacious livingroom with woodburning fireplace, 3 pc bathroom and laundry room. The main floor boasts a rustic vibe with a welcoming color palette. Leading upstairs you will be greeted with the spacious familyroom, master bedroom with walk-in closet, two other good sized bedrooms and a 3pc bathroom. Make this property a place to call your HOME! (id:51699)
303 3rd Avenue E
Assiniboia, Saskatchewan
This charming home has captured the hearts of the present family and is now ready to welcome a new family. Nestled on a spacious corner lot, this sturdy and well-built residence exudes warmth and comfort. Step inside, and you'll be greeted by an inviting open-concept layout, perfect for creating lasting memories with loved ones. The generous kitchen boasts ample space for your large family table, ensuring everyone can gather around for meals and conversations. Convenience is key with main floor laundry, allowing for easy access and effortless chores. The bathroom features an enclosed tub, creating a relaxing oasis to unwind after a long day. The master bedroom offers not one, but two closets, providing an abundance of storage space for your personal belongings. Venturing downstairs, you'll discover two additional bedrooms, a bathroom, and a cozy family room. Whether you need extra space for guests, a home office, or a play area, this versatile lower level has you covered. Outside, a single garage with a fantastic floor awaits, providing secure parking and additional storage options. Additionally, two spacious sheds offer even more room for your tools and equipment, with one shed conveniently equipped with power. There's also an attached outdoor room, perfect for storing your barbecue grill and summer chairs. Situated in the picturesque town of Assiniboia, this home boasts a prime location. Enjoy the convenience of being within walking distance to downtown, where you'll find charming shops, local amenities, and community events. Don't miss the opportunity to make this well-loved home your own. Contact an agent to schedule a private viewing today! (id:51699)
48 Main Street
Manor, Saskatchewan
REVENUE PROPERTY IN MANOR- Motivated Seller!! - Great opportunity to own your own home and generate extra income to pay the mortgage or to rent out completely as revenue income property. Owner occupied - renovated building provides 3 - 1 bedroom suites on main floor and a 2 bedroom suite on the second floor. Upgrades included addition of interior wall and insulation of exterior wall, wiring and remodelling done, new metal roof, everything freshly painted on the outside of the building and decks. Older main building has stone foundation. 2nd floor suite has a rear entry with heavy duty decking and stair case all stained/painted this year. Also on 2nd floor suite is vaulted ceilings and cozy decor providing 2 bedrooms, 3 pc bath with laundry, large kitchen/dining area and living area with south windows for natural light. Two main level suites on south side have private decks and are fully furnished with queen beds, table & chairs, 42" wall mount TVs.North main level is a separate one bedroom suite also fully furnished. All suites have individual 40 gal hot water tanks and are heated by combination forced air gas and electric baseboard heat. New high efficiency furnace was put in four years ago. APROX 3000 sq ft over two levels to be verified. Live in one unit and rent the rest out and help with the mortgage!! or be an entrepreneur and have your own rental business. Call the listing agent for more info or to view. (id:51699)
410 2101 Heseltine Road
Regina, Saskatchewan
Welcome to Aura, Prime condo living close to all great amenities of East Regina. This 2 bedroom 2 bathroom suit has everything you are looking for. This condo is located on 4t floor with great view of waterfront. Upon Entrance you will enter in kitchen in which you will notice thick quartz countertop with nicely finished island you. could use for prep or dine in. Living room has great day light and wall mounted AC. There are 2 bedroom on opposite side with total privacy. Master bedroom finish with spacious Walk in closet and 4 Pc en-suit. 2nd bedroom also has walk in closet and large window. you will find Laundry and storage same space. Furniture is included Condo fees includes Club House, Elevator, Exercise Area, Hot Tub, Swimming Pool - Indoor, Visitor Parking, Wheelchair Access. Book your private showings today. (id:51699)
Moysey Island
Lac La Ronge, Saskatchewan
Located On Lac LaRonge Lake, This cozy cabin is situated on a gorgeous spot with a fanatic view of the lake. Make this cabin your own happy place where you can sit and enjoy the view from the rock sitting area or enjoy the sandy beach area. This cabin has been owned and loved for generations with this family and they are hoping to find a new family to love and enjoy it just as they have of the past many many years. This cabin is minutes from Marker 6 or English or Waden Bay for just a short boat ride to enjoy your cabin life. This well maintained cabin features open concept on both levels as well offers a 3 pc in door bathroom and a guest cabin as well. Make an appointment today to check it out ! (id:51699)
1106 Pacific Avenue
Carnduff, Saskatchewan
This place has to be viewed to be believed. Completely renovated throughout in 2010 it has all of the high end features desired. As you enter the oversize foyer you will note the porcelain tile that runs throughout most of the house. Turn to your left and you will enter the fully insulated and heated garage with epoxy coated heated floors that has been kept meticulously. Also to the left is a recreation room with an epoxy coated floor that features a large hot tub and patio doors that exit out to the fenced backyard highlighted by a beautiful gazebo and backyard kitchen. The foyer stairs to the right travel up to the open concept kitchen, dining room, and living room. Quartz counter tops, stainless steel appliances, hickory cupboards and bay windows making this a fantastic entertaining area. The main floor is complete with a large walk in pantry and another storage/mudroom with a stand up freezer. The basement adds three more bedrooms with a double sink main bathroom, and 5 piece ensuite and large walk in closet. This area also houses the geothermal heating/cooling system that helps keep the utilities at an inexpensive cost. Basement has been plumbed for in floor heat. The basement also features large windows for more natural lighting. The entire house has LED lighting. Call for your private viewing (id:51699)
230 & 236 King Street
Coronach, Saskatchewan
This property offers so much. A GREAT HOME WITH AN AMAZING GARAGE/SHOP!! The home has many updates: Large 50 gallon gas water heater, Jet tub in a beautiful bathroom with in floor heat, sewer back up stop valve, shingles & a security system with camera. 3 bedrooms on the main floor. 3 bathrooms in this home. Basement “dens” are being used as bedrooms. The windows are almost the required size for bedrooms. The garage is truly a shop as well; it is 28 ft. x 36 ft. with a 5 ft. x 8 ft. compressor/boiler room. 1048 sq. ft. with a 16 ft. x 9 ft. garage door, ceiling height is 10 ft. 4 in., fully equipped with lots of lighting, in floor heating and an epoxy finished floor, ceiling fan, large exhaust fan, lifting point from ceiling, 50 ft. retractable compressed air lines. Interior walls are 2x 6 insulated steel sheeted, large sump w/pump to clean up run off from vehicles, shelving & benches, 2 welding plugs...30 amp Mig & 50 amp Arc. Attic storage with fold down ladder. The South lot also has the cement base in place for a steel building it is 30 ft. x 46 ft. 1380 sq. ft. 16 ft. walls (not erected). The shed is 64 sq. ft. composite with a cement floor. The material for the steel building is included and can be erected on the foundation that is built for it. This has 3 steel walls and you finish the front. There are louvers for back wall so you may have an exhaust fan. Not the same color as picture but looks like that when completed. (id:51699)
606 Mountain Street
Moosomin, Saskatchewan
a BEAUTIFUL 1640 SQFT character home! This 1 1/2 story home offers a LARGE YARD, 35' x 48' detached garage, and the home was extensively renovated in 2010! UPDATES include: addition, all windows, shingles, siding, furnace, water heater, air exchanger, AC, kitchen, electrical, plumbing -- you name it, it's most likely been updated! Main floor laundry, formal dining, crown molding PLUS 9' ceilings on the main, a sun room, central air, gorgeous original staircase, good sized deck...just so many great features in this home! 606 mountain street comes complete with a BIG, cinder block construction detached garage (1988) measuring a whopping 35' x 48', beautiful well-maintained yard, garden space, back alley access PLUS 100' x 125' lot with plenty of space for the kids to run! OFFERED AT $294,000! Click the 3D virtual tour link to take an online tour and then call the listing agent today to book in an in-person viewing! (id:51699)
22 Milestone Street
Mctaggart, Saskatchewan
Beautiful home in the Village of McTaggart! This well-kept property sits on a double lot with a great yard and a beautiful deck to enjoy all summer! This house is ready for a new owner and features a bright, airy living room with a connected dining room that leads into the kitchen. Laundry, two good-sized bedrooms, and a 4-piece bathroom complete the main floor. On the lower level is a large family room with enough space for an office, craft corner, playroom, or entertainment area. There is another 4-piece bathroom, and the primary bedroom includes a huge walk-in closet. Extra storage space under the stairs and a utility room with a fridge and freezer (included). The Village of McTaggart is 15 minutes from Weyburn and on the Weyburn school bus route. If you are looking for a smaller community feeling and a short drive to many amenities, look no further. Conveniently located right off Highway 39. (id:51699)
365 Keats Street
Southey, Saskatchewan
Welcome to 365 Keats Street in the bustling town of Southey. Only 25 minutes to North Regina! Updated 2 bedroom with cozy family room, open kitchen with dining room and patio doors leading to deck. Another living space off of dining room gives you the option for an extra bedroom, office or playroom. Large backyard with double detached garage. You won’t be disappointed in this home. (id:51699)
Howes Acreage
Barrier Valley Rm No. 397, Saskatchewan
A quick 25 km south of Tisdale, on the west side of the highway, you will find yourself on the Howes acreage. This unique property is ready for anyone looking to live the acreage life. Whether you have a passion for owning animals or are just looking to get some peace a quiet, this is the property for you! As you step into the attached double car garage you can either make your way through the basement entrance or up the steps into the main floor entry way. As you enter the home, you will pass the 4 piece bathroom and master bedroom then you find yourself in a large open living room with high ceilings that are open to the loft. The kitchen and dining area provide great flow and feature the large windows which provide scenic views of the property. Down stairs you'll find a 3 -piece bathroom wrapped in a open area waiting for you to make it your own. Outside you have 15.7 acres, a shop, a pole shed, and room to live the acreage life. Don't hesitate to call and book your showing today! (id:51699)
38 Kasper Crescent
Assiniboia, Saskatchewan
Located in the Town of Assiniboia on one of the nicest lots in Town! Very large lot, with many trees and shrubs, you will think you are living in a park! Add to this the three bedroom bungalow with all new flooring including Vinyl Plank and Laminate. The bathrooms have all new toilets and vanities. Main floor bathroom has a new tub. Open design concept in the living areas with the bedrooms in the bask makes for a great family home. The basement has had steel reinforce the concrete walls and is ready for your choice of development. You will also find a single detached garage in the yard. You are going to want to check out this amazing property! Let me know when! (id:51699)
1801 First Street
Estevan, Saskatchewan
Located on a desirable corner lot in Westview area, this home has a 32 x 24 garage with a 12 x 24 workshop attached. The main floor features south facing kitchen, dining and living rooms allowing plenty of natural light all day. The living room, hallway and bedrooms all have oak hardwood floors. 3 bedrooms and a full bathroom complete the main floor. The basement is fully developed with a family room, large den, 3/4 bathroom, laundry and utility/storage room. The back yard is fully fenced and has a nice patio area, with direct access off one of the bedrooms. (id:51699)
Parkman Acreage
Antler Rm No. 61, Saskatchewan
Welcome to this rural acreage with rustic peace and quiet of the country but with the modern housing of urban living. Step into your new home that has an open concept with a clear view of the kitchen, dining room, and living room that is perfect for entertaining. Stainless steel appliances and great finishes that are highlighted by the amazing views out of the windows. Four bedrooms make this complete for any family with a double attached garage. Fenced pasture area for horses, and sheltered by trees. 2022 foam board insulation. Reverse osmosis drinking water. Some furniture negotiable. Needs to be seen! (id:51699)
11 Mighty Duck Way
Candle Lake, Saskatchewan
Welcome to 11 Mighty Duck Way, located in the prestigious Van Impe subdivision. This exceptional property offers a unique combination of modern style, practicality, and ample living space. With a total of 1120 square feet, this property boasts a 26’ x 36’ detached heated garage with an oversized garage door to accommodate larger boats with living quarters, making it an ideal choice for those seeking additional space. As you enter the main house, you'll be greeted by an open floor plan that seamlessly connects the entryway, living room with wood burning fireplace, open dining room and kitchen with vaulted ceiling. The modern decor creates an inviting atmosphere, perfect for entertaining guests or enjoying quality time with family. The three bedrooms provide comfortable living accommodations, while a well-appointed four-piece bathroom adds convenience and luxury to your daily routine. Attached to the garage is a guest quarters area that offers added flexibility and privacy. It features a two-piece bathroom, a living room area, and a bedroom with a queen/double bunk bed. This space is ideal for accommodating overnight guests or providing a separate living area for extended family members. This property is situated on a large .27-acre lot and offers plenty of outdoor space for recreational activities and relaxation. The stunning wrap-around deck offers ample entertaining space. The fire pit area provides a cozy setting for gatherings and outdoor entertainment. A storage shed and wood shelter contribute to the property's functionality and organization. Van Impe is renowned for its beautiful marina park and beach area, making this location highly desirable for those seeking proximity to natural amenities and recreational opportunities. Marina berth included. . Microwave Range hood fan and Central AC to be installed in Sept. (id:51699)
3 201 Carlyle Avenue
Carlyle, Saskatchewan
CARLYLE - 820 sf CONDOMINIUM BUILT in 2012. GREAT STARTER HOME WITH POTENTIAL RENTAL INCOME HAS 2 BEDROOM BASEMENT SUITE WITH SEPARATE ENTRANCE. Modern open living area with beautiful maple cabinets, pantry, quartz counter tops and double sink in kitchen. Two bedrooms on main with double entrance 4 pc bath. Maple hardwood floors in living and dining area, ceramic tile in kitchen & bath, carpet in bedrooms. Basement features a potential $$ making 2 bedroom suite with separate entrance and shared laundry. All appliances included up and down with one set of stacking washer/dryer. Basement suite not currently rented but the demand for rentals is steady so pick the tenant you want to help pay the mortgage. 2 side by side parking spots with receptacle and condo bylaws does allow smaller dog. GREAT OPPORTUNITY TO BUILD EQUTY - CALL THE LISTING AGENTS TO SCHEDULE A VIEWING. (id:51699)
4 2nd Street E
Willow Bunch, Saskatchewan
WELCOME TO BEAUTIFUL WILLOW BUNCH IN SOUTHERN SASKATCHEWAN. This 1000 sq. ft. Bungalow is on a 75 x 198 lot! Room to build a garage and so much more. Many updates have been done, most windows, siding, shingles, soffits and facia. Enjoy your yard from the covered deck that is almost as long as the house. Enter from the deck to the porch area which has lots of storage and ample room for shoes and coats. The kitchen has patio doors and counter tops on 2 sides of the table area. Three bedrooms on the main floor. The basement has a 27 x 11.6 ft. family room for all your entertainment. Features a craft room, two bedrooms and a 3-piece bathroom with a shower. Contact an agent to have a look and take time to enjoy the hills of Willow Bunch. (id:51699)
26 Westview Court
Lac Pelletier, Saskatchewan
Wish you had a place at the lake? Wish you had a place before Aug. long weekend? You can! This mobile is perfectly affordable and perfect for you. Steps away from the golf course, store, pickleball, restaurant and water. With the 23' x 11' enclosed deck and open deck off the rear, there is a place to entertain in all types of weather. If you want to invest in this property and build in the future, this is also perfect for you. You are able to dig a well and build your own custom cabin. The options are endless. Call today for your personal showing. (id:51699)
304 Elizabeth Street
Stockholm, Saskatchewan
304 Elizabeth St. in Stockholm, SK The small town you WANT your kids to grow up and start their education in. The K-9 school in Stockholm is second to none and there is a brand new Community Day Care available as well. Now on to this sweet little mobile home. Laminate throughout the living areas and new ceramic tile in the completely renovated bathroom/laundry room. The kitchen features live edge butcher block counter tops, painted cabinets and stainless steel appliances. Wide open living space between kitchen, dining area and living room. 2 large bedrooms with closets. Many updates including: all appliances, water softener, water heater, vinyl windows throughout, entrance doors, spray foam in new pressure treated skirting, fenced back yard with covered play area, side canopy for BBQ or to park your toys, large front entrance deck with the start to a great outdoor kitchen. Come live in Stockholm in this well priced home. (id:51699)
950 17th Street W
Prince Albert, Saskatchewan
A well-kept 2 bedroom home with many upgrades! This is a great starter home or revenue property on 17th St W. Upgrades include: furnace and water heater in 2022, fridge and stove in 2023, kitchen cabinets in 2019 and shingles in 2017. The home features bright new paint and newer, vinyl windows. The basement could accomodate a third bedroom. There is a large, fenced backyard with several sheds. Cover-all shelter in driveway stays with property. Call for a viewing today! (id:51699)
4 201 Carlyle Avenue
Carlyle, Saskatchewan
CARLYLE - 820 sf CONDOMINIUM BUILT in 2012. GREAT STARTER HOME WITH POTENTIAL RENTAL INCOME HAS 2 BEDROOM BASEMENT SUITE WITH SEPARATE ENTRANCE. Modern open living area with beautiful maple cabinets, pantry, quartz counter tops and double sink in kitchen. Two bedrooms on main with double entrance 4 pc bath. Maple hardwood floors in living and dining area, ceramic tile in kitchen & bath, carpet in bedrooms. Basement features a potential $$ making 2 bedroom suite with separate entrance and shared laundry. All appliances included up and down with one set of stacking washer/dryer. Basement suite not currently rented but the demand for rentals is steady so pick the tenant you want to help pay the mortgage. 2 side by side parking spots with receptacle and condo bylaws does allow smaller dog. GREAT OPPORTUNITY TO BUILD EQUTY - CALL THE LISTING AGENTS TO SCHEDULE A VIEWING. (id:51699)
105 Assiniboia Avenue
Assiniboia, Saskatchewan
ENJOY THIS HOME INSIDE AND OUT!! Comfortable, well designed home! Kitchen opens partially to living room, to allow you to enjoy your family while you make supper! 3 nice size bedrooms upstairs, all with updated windows. The porch is roomy with lots of room to hang your coats. Downstairs is nicely finished complete with a family room, bedroom and a 3-piece bathroom. Curb appeal - the trees have stones laid around them. Lots of parking on the concrete driveway. The backyard is the highlight of this property. Paths of rock and washed aggregate leading to a beautiful gazebo for your enjoyment. The large garage workshop is 23 x 25 feet. The fully fenced yard is a delight to be in. This home had hail, so it will have all new siding and the garage will be sided as well. The metal roofs are all being replaced as well. This home will look brand new when the work is completed!! You will feel like you have moved into a new home! Bonus! Close to all schools! (id:51699)
528 Redcoat Drive
Eastend, Saskatchewan
A fantastic revenue property or a great home for the first time buyer. Located on Redcoat drive this nice big lot that is fully fenced in has garden space, workshop space and lots of parking. The home has an open kitchen with room for dining. The laundry is off the kitchen on the main floor. The main floor has one bedroom and the 4pc bath. The second floor has two more bedrooms. The basement has lots of storage space and cold room storage too. (id:51699)
Lot 3 Bouchard Lane
Dixon Lake, Saskatchewan
This exceptional lakefront all season cabin boasting breathtaking views of Dixon Lake. It is a haven for nature lovers and those seeking relaxation. The massive wrap around deck offers plenty of space for entertaining or relaxing on the deck overlooking the water. Kitchen is fully equipped with modern appliances and island. The living room offers cozy area with gas fireplace and natural light. The master bedroom has its own 3pc ensuite. There is another two good size rooms and 4pc bathroom on the main floor. The attached garage is heated with extra room for storage. (id:51699)
1004 Carlton Drive
Esterhazy, Saskatchewan
1004 Carlton Drive is available to you in a location that will serve your needs.Close to the high school for your family, a short walk to the many activities offered for your family.This home is located on a mature family residential area & the neighbours are second to none! With 1092 sq ft, featured are an attached 1 car insulated/wired garage with the addition of a sunroom on the North side. 3 bedrooms on main with the middle bedroom having double patio doors, opening to the back yard deck, complete with garden area and accented with juniper trees. It is the kind of relaxation you are looking for. The main floor is basically an open concept floor plan with kitchen, dining and livingroom open to shar the conversations of family and friends. Vibes of the closeness of family bring a feeling of comfort while viewing this bungalow style home. The basement area is comprised of a very spacious rec room area with cabinetry for entertaining or maybe even to develop into a rental space. It has a fair sized bedroom and in the utility room, not only do you have the basics every home needs with the furnace/water heater etc, it is also large enough to have an attractive laundry space with a 2 piece open-style bathroom area. New flooring is featured throughout the basement area. Separate cold storage room is perfect for your preserves and those" extras" that you are always looking for. Concrete basement, 100 amp panel, updated Lennox furnace, back check valve, central vac, NG water heater in 2019, asphalt shingles in 2015, metal soffits, fascia and eaves, double asphalt driveway with a side driveway along the garage - perfect for your RV or extra parking. North deck measures 10x14, storage shed measuring 6'9" x 9'8", partially fenced. SK Power averages $100/month; SK Energy averages $77/month. This family homes is both economical and is budget friendly! Call your agent for your private tour today and let's talk more about 1004 Carlton Drive in Esterhazy! (id:51699)
465 7th Avenue Se
Swift Current, Saskatchewan
Welcome home. Recently price reduced this beauty is nestled in a quiet little corner of the city, this home is close to the creek and the golf course. It has everything you could ask for....5 bedrooms, 2 bathrooms, spacious eat in kitchen, large living room, a nicely treed and private yard, and a huge (26x29......yes 26x29) double detached drive-through garage. The huge windows allow an abundance of light to cascade into the basement which currently houses a home based business another bedroom large family room and more. Basement has housed a suite in the past and could easily be converted back if wanted. If you are looking for a property with unlimited possibilities in a great location call the listing agent as I have the house here for you. (id:51699)

