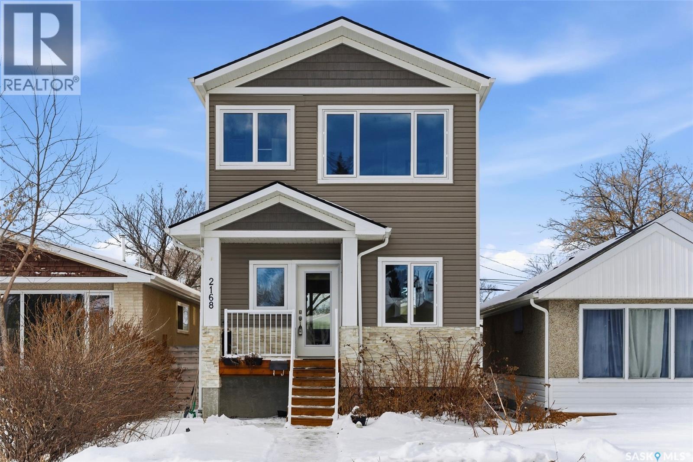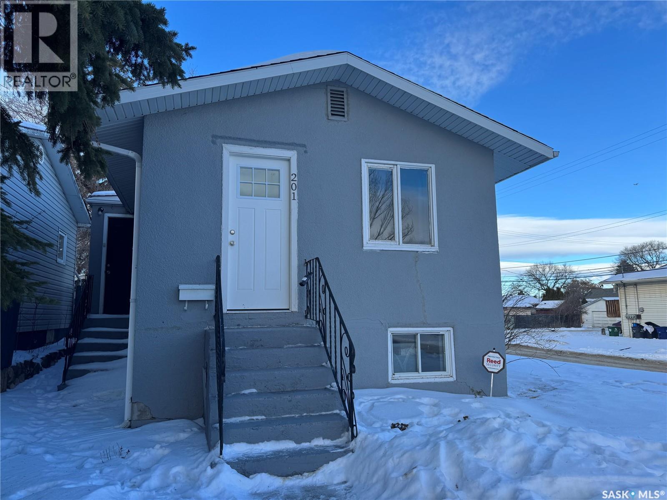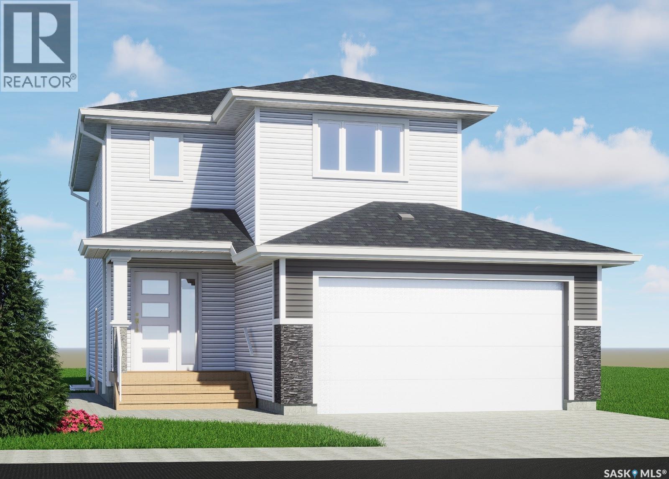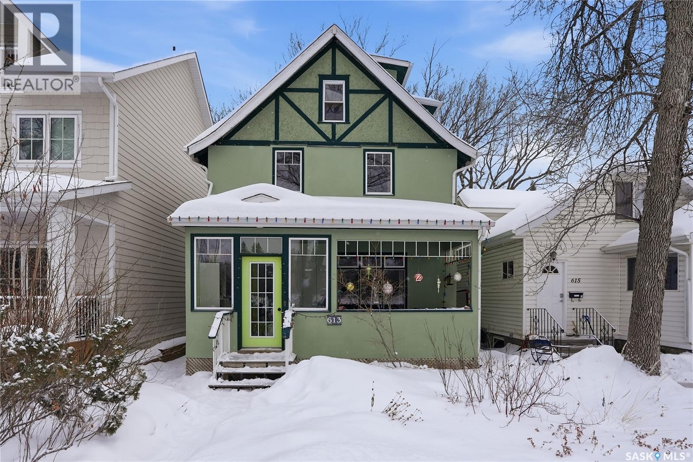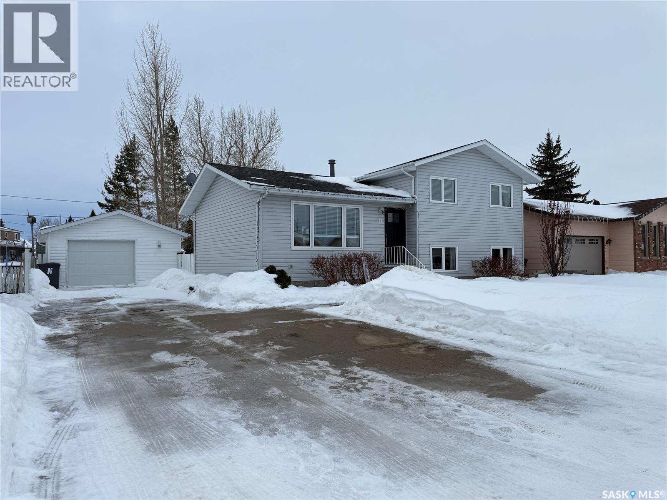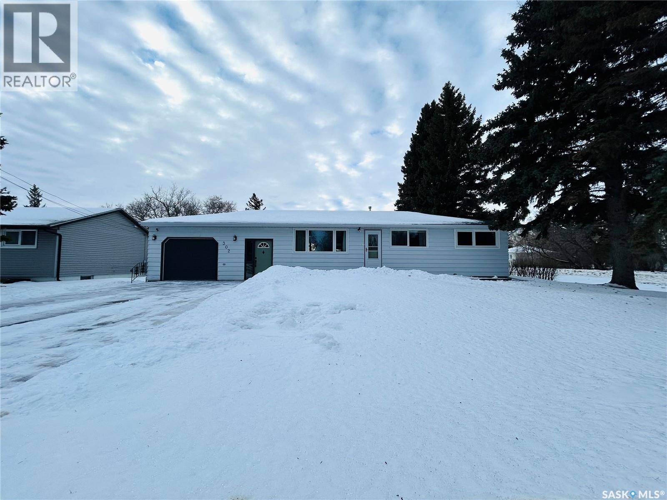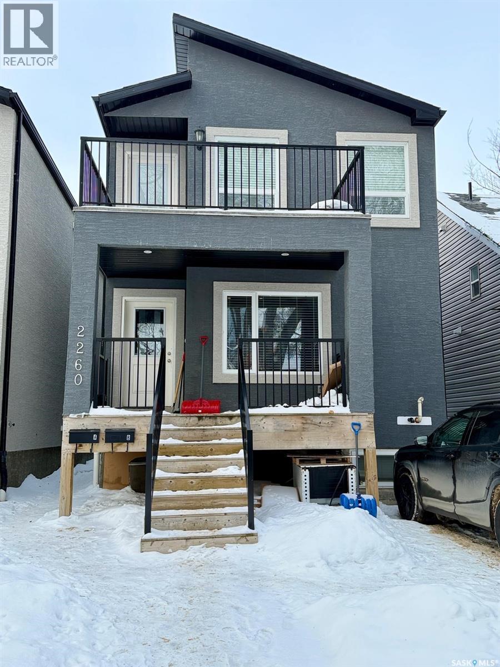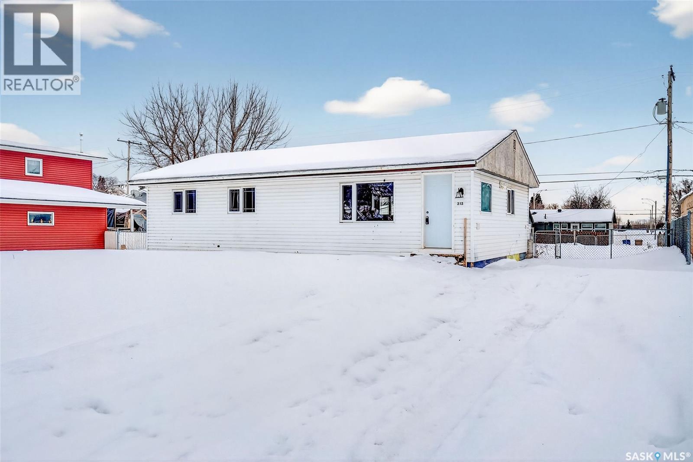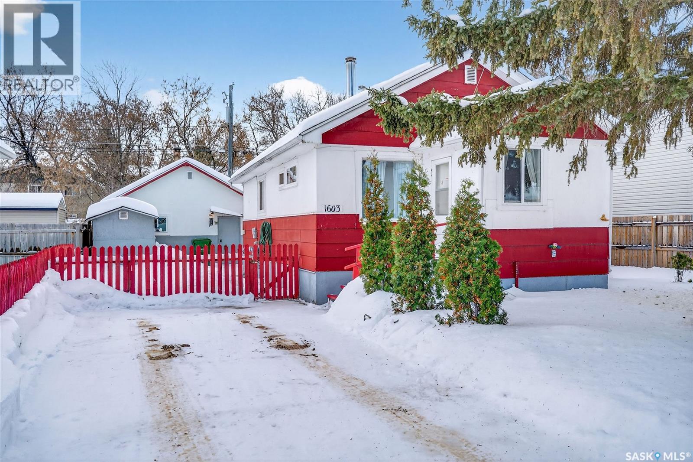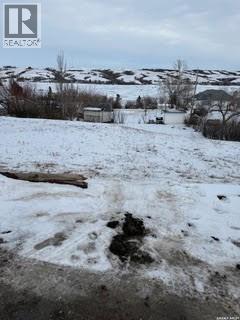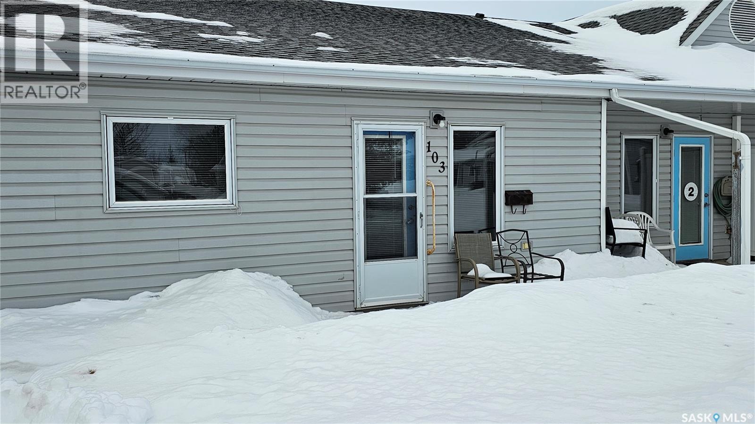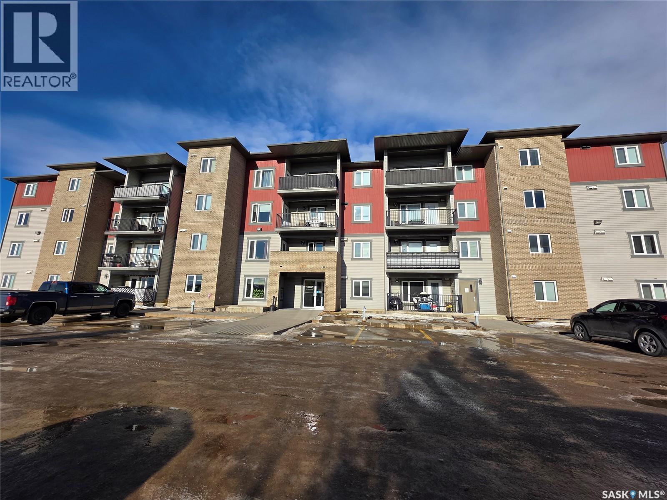2168 Wascana Street
Regina, Saskatchewan
Welcome to this thoughtfully designed 2017 Alair Homes infill located on a quiet, tree-lined street in the heart of Cathedral. This two-storey home offers 3 bedrooms, 3 bathrooms, and a functional layout ideal for modern living. The main floor features 9-foot ceilings, a dedicated office, convenient 2-piece bath, and an inviting open-concept design. The kitchen is both stylish and practical with beautiful cabinetry, quartz countertops, a peninsula island, corner pantry, and stainless steel appliances, all open to the dining and living areas. The living room is anchored by a gas fireplace, creating a warm and welcoming space. Upstairs, you’ll find three spacious bedrooms, including the primary suite complete with a large walk-in closet and a well-appointed ensuite with separate shower and soaker tub. A second full bathroom and upstairs laundry add everyday convenience. 9-foot ceilings continue throughout the second level. The basement is insulated and ready for development, offering high ceilings, large windows, and a truss floor system meaning no bulkheads to limit future design options. Additional highlights include triple-pane windows, high-efficiency furnace, central air conditioning, and a poured double garage pad with alley access. Both front and back yards are designed for zero maintenance, featuring artificial turf, mulched landscaping, and established rhubarb, raspberry, and strawberry plants. 917 Form in effect, offers to be reviewed January 17th at 2:00pm. As per the Seller’s direction, all offers will be presented on 01/17/2026 2:00PM. (id:51699)
201 Y Avenue S
Saskatoon, Saskatchewan
Step inside a home that feels just right from the moment you arrive. This charming, move-in-ready gem in Meadow Green offers comfort, updates, and amazing value all wrapped into one inviting package. Set on a sunny corner lot, this home greets you with a brand-new front door, fresh shingles completed in 2025, & a brand new furnace installed Dec 2025 — peace of mind before you’ve even stepped inside. The bright main floor features updated countertops, a stylish new backsplash, and modern vinyl plank flooring that adds warmth and durability. The layout is cozy yet functional, making it an ideal fit for first-time buyers, downsizers, or anyone looking for something affordable without the compromise. Downstairs, the fully developed basement expands your living options with a spacious rec room—easily suitable as an extra bedroom, home office, or media space depending on your needs. Outside, the large fully fenced yard is perfect for pets, kids, gardening, or simply enjoying quiet evenings. You’ll also appreciate the convenience of the 1-car detached garage. This is a wonderful opportunity to get into a solid, well-loved home without breaking the bank. Affordable, updated, and ready for its next chapter—don’t miss out. Get your showing booked today! (id:51699)
419 Stromberg Crescent
Saskatoon, Saskatchewan
Quick Possession Available! This stunning 1,564 sq. ft. new-build family home offers the perfect blend of space, style, and functionality. Thoughtfully designed for modern living, it features a bright foyer with oversized windows and an expansive open-concept living and dining area, ideal for both everyday living and entertaining. The upper level offers three spacious bedrooms, including a well-appointed primary suite with two walk-in closets and a spa-inspired ensuite, along with a versatile bonus room. The basement includes a separate side entrance, providing excellent potential for a legal suite. Built with comfort and efficiency in mind, the home features triple-pane windows, high-grade insulation, radon mitigation, and a 95% high-efficiency furnace. An oversized garage and a large backyard offer ample space for parking, storage, and outdoor living. Finished with a sleek modern exterior, this home will be move-in ready in 2026 and is backed by a New Home Warranty, all within a family-friendly neighbourhood close to parks, schools, and amenities. (id:51699)
613 Dufferin Avenue
Saskatoon, Saskatchewan
Welcome to 613 Dufferin Ave, where potential meets the perfect location. Situated in the heart of Nutana, this 2 ½ storey character home includes a one-bedroom non-conforming basement suite—an excellent mortgage helper to offset costs while you bring your vision to life. The lifestyle here is unmatched. Directly facing the park space and historic Victoria School, you enjoy unobstructed views in a prestigious, mature neighborhood known for its history and charm. This is truly the ultimate walkable location: you are just a 1-minute walk to Broadway Avenue’s shops, gyms, and restaurants like the Yard & Flagon, Bulk Cheese Warehouse, and Christie’s Il Secondo, plus minutes from the scenic river valley trails. The home itself offers over 1,600 square feet of living space and is a classic 1913 build, perfect for someone looking to retain original charm while completing upgrades to suit their style. The main floor features a large dining room ideal for gatherings and a kitchen equipped with a functional pantry. Upstairs, you will find two bedrooms on the second level, while the unique 3rd-floor loft is bright and spacious—perfect for a creative studio or extra bedroom. With three bathrooms in total, the home offers great functionality to match its character. A major highlight is the spacious front veranda (added in 2007)—the perfect spot to enjoy sunsets. Outside, the property sits on a deep 30’ x 140’ lot featuring a huge deck for entertaining, a firepit area, and rare ample parking with room for three vehicles off the alley. This is a versatile opportunity: perfect for the character home lover looking to build equity, or a developer seeking a prime Nutana lot. Call your favorite Realtor® today to book a showing! (id:51699)
11 Quebec Drive
Melville, Saskatchewan
Welcome to 11 Quebec Drive in Melville, SK……Sometimes circumstances change—but the result is a home that’s been thoughtfully updated and ready for its next chapter. Since purchasing the home, the current owners have put their own stamp on the space, and it shows. The main floor, stairs, and upper hallway now feature new luxury vinyl plank flooring, giving the home a fresh, cohesive feel. The kitchen really pops with new butcher block countertops, updated hardware, a new stove, and a new microwave rangehood—simple changes that make a big difference. LED lighting has been updated on both the main and second floors, the ceiling has been professionally refinished, and the upper-level bathroom received a new vanity and a clean, modern refresh. Downstairs, you’ll find a newly added bedroom in the basement—and it’s a great size, complete with a walk-in closet. Basement windows have been replaced, along with the front door, adding both comfort and peace of mind. Location-wise, this one still checks all the boxes. Kids can walk to school, the pool and ball diamonds are just minutes away, and groceries and gas are close at hand. The split-level layout offers multiple living spaces, a cozy family room with a natural gas fireplace, central air conditioning for warm summer days, and a second bathroom conveniently located near the lower-level living area. Step outside to a fully fenced yard with mature trees, a patio for relaxing or entertaining, and an oversized heated single garage—no winter scraping required. And here’s the part worth emphasizing: don’t let the square footage fool you. With nearly 2,000 sq ft of living space across multiple levels, this home feels spacious, functional, and incredibly livable. It’s move-in ready, and with the sellers relocating, a quick possession is available. (id:51699)
302 3rd Avenue
Whitewood, Saskatchewan
Welcome to 302 3rd Avenue: a beautifully updated 5-bedroom, 2-bathroom home that perfectly blends style and functionality. Thoughtful renovations and hardwood floors throughout create a warm, inviting atmosphere, while the open-concept layout offers perfect flow for everyday living and entertaining. The eat-in kitchen is a wonderful size with lots of counter/cupboard space. Off of the dining area, enjoy 3-season comfort in the bright sunroom with direct access to the backyard, ideal for relaxing or hosting guests. The finished basement provides additional living space—a large family room, 2 bedrooms, 2 pc bathroom, and a large storage/utility room! You’ll love the spacious porch with built-in storage and convenient access to the attached garage. The large, insulated, and heated garage is a standout feature, offering practicality in every season. Set on a mature yard with additional parking for RVs, boats, trailers, and all your toys. This move-in-ready home delivers space, comfort, and versatility—inside and out. (id:51699)
2260 Montreal Street
Regina, Saskatchewan
An ideal opportunity for investors or for buyers who want to live in one unit and rent out the other! Built in 2016, this 2-storey detached home features two fully developed regulation suites with strong income potential and flexible occupancy options. Each unit includes a kitchen, living area, bedrooms, bathroom, and in-suite laundry. The basement suite has a separate entry, while the main and second floors offer spacious layouts with durable vinyl plank flooring and contemporary cabinetry. Separate meters for utilities help reduce expenses and improve cash flow, allowing owners to offset mortgage costs or operate the property as a full revenue-generating investment. Additional features include natural gas forced-air heating, two central AC units, modern finishes, and four off-street parking stalls. The low-maintenance stucco exterior sits on a 3,119 sq. ft. lot in a prime location near downtown, hospitals, transit, and amenities. This turn-key property offers flexibility, stability, and long-term upside in a high-demand area. (id:51699)
313 3rd Avenue E
Shellbrook, Saskatchewan
Welcome to this freshly renovated top-to-bottom bungalow in the quiet community of Shellbrook! providing 5 well-sized bedrooms and 2 full bathrooms, offering 960 sq ft of main floor space. 3 bedrooms detail the main floor with an open concept dining, living room, and kitchen. All updates completed in 2025, truly move-in ready! Schedule your viewing today. (id:51699)
1603 13th Street W
Prince Albert, Saskatchewan
Spacious West Flat bunaglow! Offering 4 bedrooms and 2 bathrooms, this property is perfect for a small family or would be a great revenue option. With 660 Sq Ft of main floor space, this home has newer laminate flooring, classic hardwood, and a large eat-in kitchen space, with 2 large bedrooms in the basement and a 2 pc bathroom. The yard includes a large double detached garage, a newer fence, and a great gardening or entertaining space! Schedule your viewing today! (id:51699)
540 Richard Drive
Marquis Rm No. 191, Saskatchewan
Escape the hustle and bustle to this pristine 65’ x 130’ lake lot, perfectly situated for those looking to build a custom dream home. Located on a quiet hilltop away from the main road, this property offers the ultimate combination of peace, quiet, and elevated views of the water. Property Highlights: Prime Topography - The natural elevation of the hilltop is ideal for a walk-out basement or a raised deck, ensuring you capture breathtaking, panoramic lake views from every angle. Ready for Construction - Save time and gain peace of mind with a Geotechnical Reconnaissance already completed by the sellers. Convenient Utilities - Power (APV) is conveniently located right at the property line, making your build process even smoother. Ideal Location - Enjoy the serenity of lake life while remaining only a short 20-minute drive from the amenities of Moose Jaw. Whether you are looking for a year-round residence or a weekend getaway, this lot provides the perfect canvas for your vision. Don’t miss out on one of the best vantage points at the lake! (id:51699)
103 631 5th Avenue
Humboldt, Saskatchewan
#103 Kinsmen Court, Humboldt. Affordable 55+ condo offering 595 sq. ft. of comfortable, low-maintenance living. This east-facing 1-bedroom, 1-bath unit overlooks the courtyard and is in great condition with new carpet and an updated kitchen. Functional layout includes a 4-piece bathroom and a convenient in-suite storage room. The building is wheelchair accessible and features two amenities rooms, complimentary shared laundry, and one electrified parking stall. Vacant and ready for quick possession. Ideal for downsizers or anyone seeking quiet, affordable living in a well-managed building. (id:51699)
404 304 Petterson Drive
Estevan, Saskatchewan
Here is your chance to own the only top floor 2 bedroom and 2 bathroom condo unit at Petterson Point walking distance to many amenities in Estevan! This B floor plan open concept 907 sq.ft. unit was recently painted throughout. The kitchen has many cupboards, upgraded appliances, island with room for 3 stools and pantry!! Adjacent dining room with ensuite laundry (upgraded washer and dryer) Spacious living room with an updated wall a/c unit and patio door leading to your balcony! Two bedrooms and two bathrooms complete this unit. One underground parking with storage locker included!! Call to view!! (id:51699)

