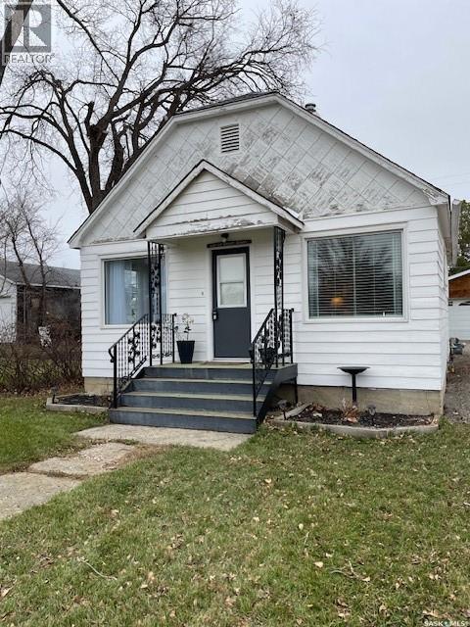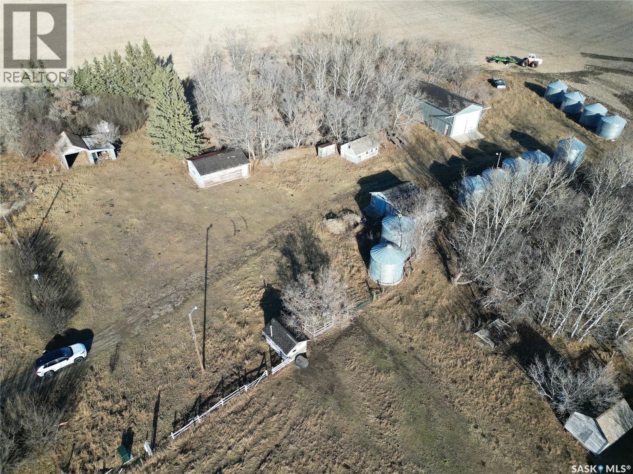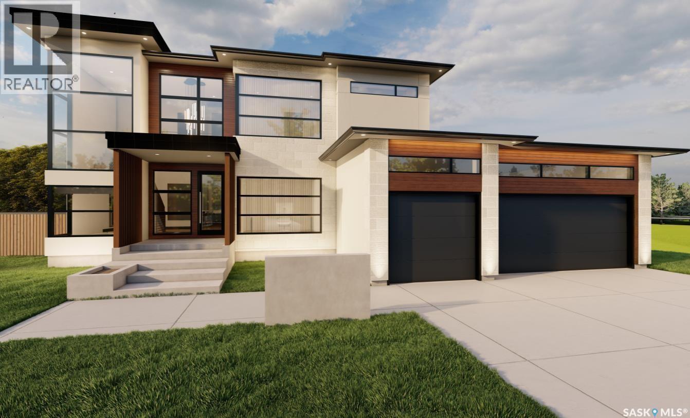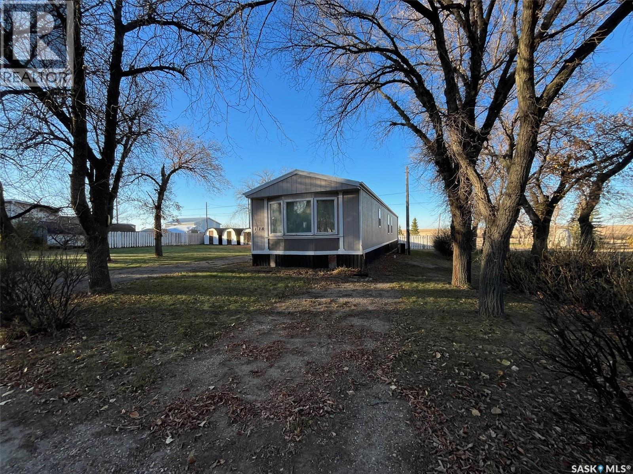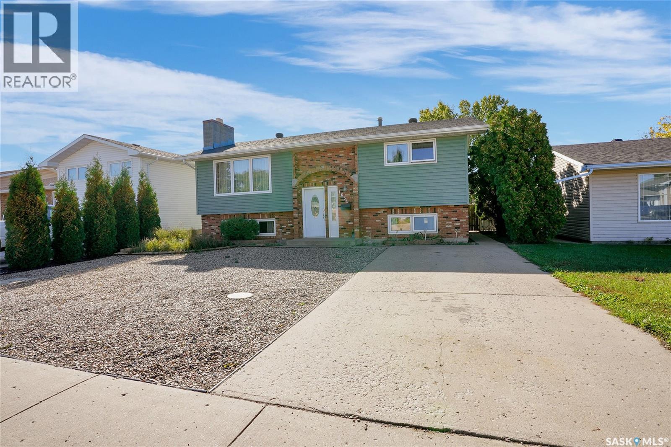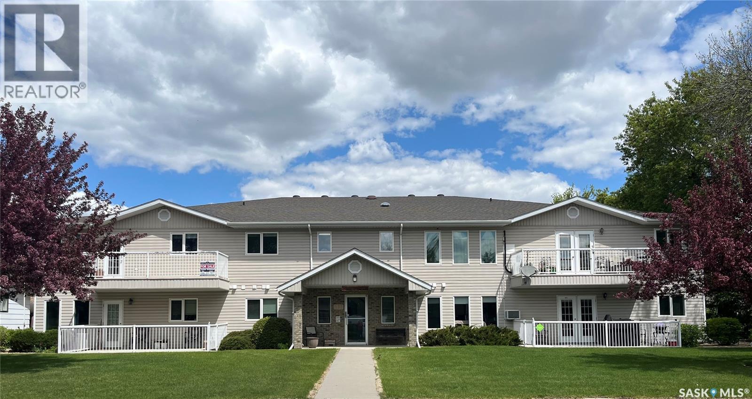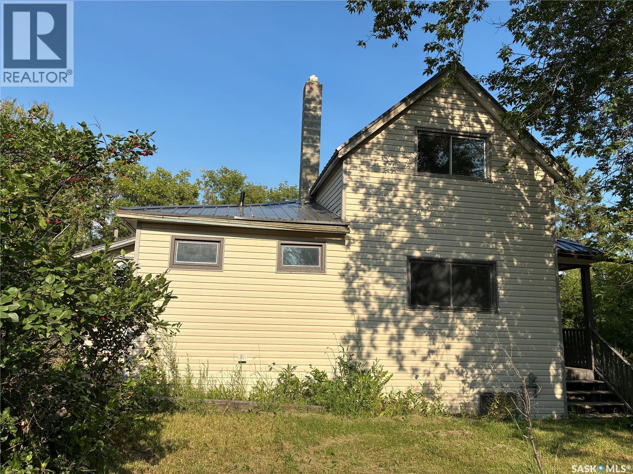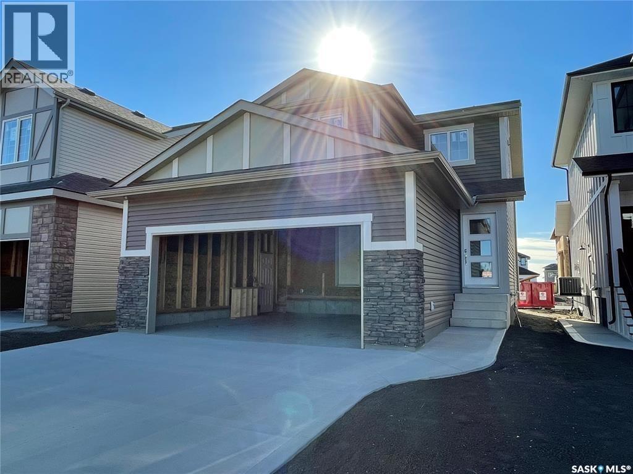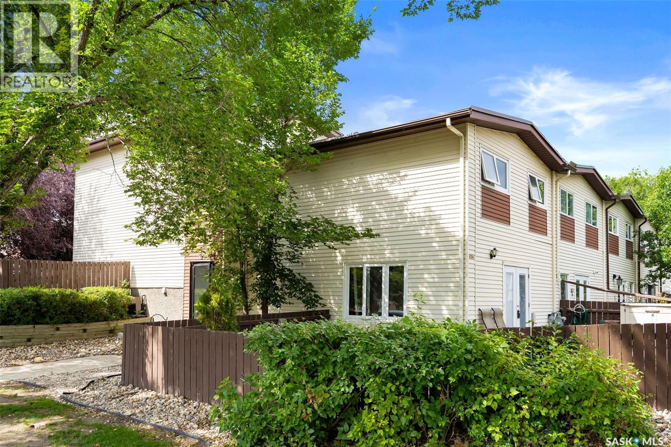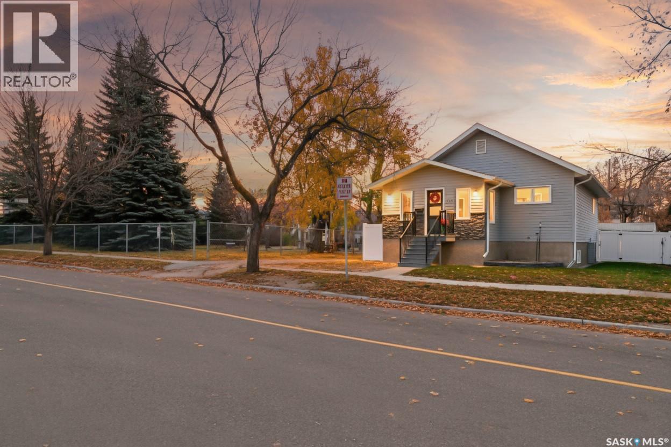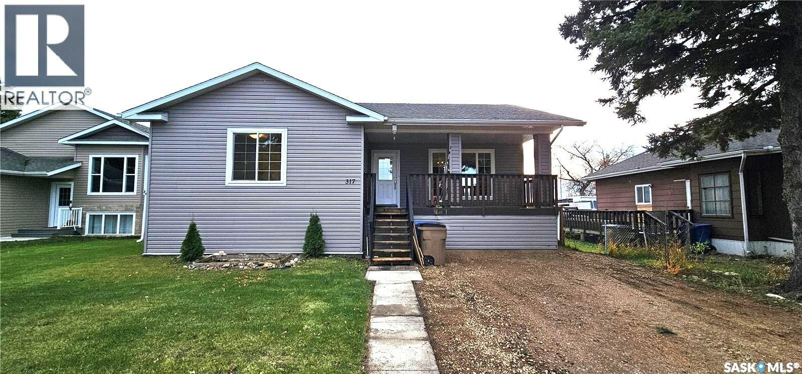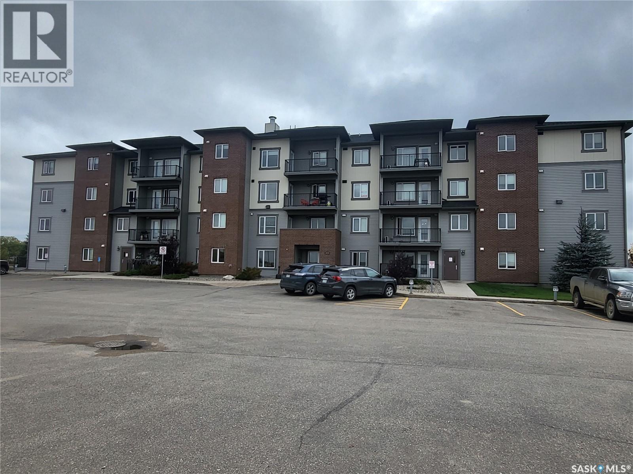Listings
410 1st Street
Kipling, Saskatchewan
Welcome to this warm and inviting 2-bedroom character home located in the friendly community of Kipling, Saskatchewan. Offering 616 sq. ft. of thoughtfully designed living space, this home combines vintage charm with modern comfort. This house is the perfect choice for first-time buyers, downsizers, investors or anyone looking for a quiet retreat. When you step inside, you will immediately notice that the home has been tastefully decorated in neutral tones, creating a calm and welcoming atmosphere. The kitchen and bedrooms are well-appointed, making efficient use of every square foot. Adjacent to the kitchen is large porch area, perfect for additional storage & utility area. This home has been well maintained, with new shingles installed in 2023, providing peace of mind for years to come. As an added bonus, the seller is willing to sell the home fully furnished, including all furniture, and even the cutlery so you can simply move in and start enjoying your new space immediately! Outside, enjoy a detached double-car garage and a tidy yard that’s easy to care for. Book your private showing now! (id:51699)
Hillview Acreage
Douglas Rm No. 436, Saskatchewan
Located just 35 km from North Battleford, this picturesque property offers the perfect opportunity to build your dream country home. Once an established farmyard, this site comes with many of the essentials already in place — including a barn, shed, shop with cement floor, bins, chicken coop, well and power. The property will be subdivided (seller is ready to begin the process quickly) and features a new 4-wire fence around the perimeter of the area to be subdivided. With an existing well and plenty of space to grow, this is an ideal setting for anyone looking for peace, privacy, and rural living. Whether you dream of keeping horses, goats, or sheep, or starting a hobby farm, this land has the potential to become a beautiful family homestead. All it needs is you and your vision! (id:51699)
548 Greenbryre Bend
Corman Park Rm No. 344, Saskatchewan
Discover refined living in this 2713 sq. ft. semi-custom Two-Storey home by Decora Homes, nestled in the prestigious community of Greenbryre Estates in the RM of Corman Park. Ideally located just one minute from the City of Saskatoon and all major amenities, including Greenbryre Golf & Country Club. This residence perfectly balances sophistication, comfort, and modern design. Step inside the "Rainer" Model, a home defined by elevated ceilings and expansive windows, flooding the main level with natural light and creating an airy, open-concept living space. The 1,423 sqft. main floor features a thoughtfully designed flow that connects each space seamlessly. At its heart lies a chef-inspired kitchen with an oversized island, adjoining a spacious dining area that opens through large patio doors onto a future deck—ideal for entertaining. The Great Room extends from the rear of the home, surrounded by windows on three sides for a bright, inviting atmosphere. Toward the front of the home, a welcoming foyer leads to a private home office, a powder room, and a well-appointed mudroom offering convenient access to the triple-car garage. Ascend the grand staircase to the second level, where light continues to pour in from every direction. The primary suite is a luxurious retreat featuring a private balcony, a spa-inspired ensuite, and a walk-in closet with direct access to the laundry room for ultimate convenience. Two additional bedrooms, each with their own walk-in closet, share a beautifully designed Jack & Jill bathroom, completing this exceptional upper level. From its architectural elegance to its functional layout, this Decora Homes pre-sale opportunity offers the chance to create your dream home in one of Saskatchewan’s most sought-after communities. Contact your Realtor today for more information on this beautiful home!! (id:51699)
118 2 Avenue E
Lafleche, Saskatchewan
This manufactured home has three bedrooms, central air conditioning, natural gas furance and is one block off main street so it's close to the Co-op grocery store, Pharmacy, Credit Union and Post Office. Lafleche has lots to offer with Health Centre, Pharmacy, three churches, skating rink, curling rink, motel, mini mall with places to lease, restaurants, bar, shoe repair shop, Credit Union, Co-op grocery store, service stations, repair shops, body shop and much more. (id:51699)
1631 Glendale Street
Moose Jaw, Saskatchewan
This home offers modern updates made over the years inside and out, making it an ideal choice for your next move. As you arrive, the welcoming front drive sets the tone. You are invited into the foyer that leads you to a bright and spacious main floor, designed with an open concept layout that seamlessly connects the living, dining & kitchen areas. The kitchen is a delight, featuring a central island, abundant cabinetry, generous counter space, and a built-in pantry w/pull-outs. From the dining area, patio door leads you to a tiered deck that overlooks a perfectly sized yard, ideal for both relaxation and play. The main floor also accommodates 2 bedrooms, each equipped w/double closet, and an updated 3pc. bath w/tile surround & a linen closet for extra storage. Venture to the lower level where a cozy family/game area awaits, complete with an electric fireplace & large windows that flood the space with natural light. The laminate flooring connects you to the spacious 3rd bedroom. This floor also features a well-appointed 4pc. bath with a jet tub, storage & a laundry space within the utility room. Outside, the south-facing yard is fenced, offering privacy and a family-sized deck perfect for entertaining. Additional storage is available under the deck in addition to the shed. The yard serves as an open canvas, waiting for you to transform it into your personal oasis. With alley access, the gated area provides the option to park an RV or boat, adding to the home's versatility. Completing this package is a double-sized garage, insulated, w/a single-sized overhead door. The added convenience of a front drive offers ample parking. Situated in a wonderful family neighbourhood, this home is near a new school, walking paths & a park, making it the perfect setting for creating cherished memories. Don't miss the opportunity to make this exceptional house your home. CLICK ON THE MULTI MEDIA LINK FOR VISUA TOUR & Call today for your personal viewing! (id:51699)
202 304 3rd Avenue
Watrous, Saskatchewan
Move in before winter sets in! Quick possession is possible! Welcome to this sunny, south facing, second floor corner unit in Birch Place Condos in Watrous. This updated 1,108 sq. ft. unit was built in 2001. The open kitchen, dining, and living room area makes this condo feel spacious. Vinyl plank flooring is laid throughout the unit. The master bedroom features a large closet and 3-piece ensuite. The main bathroom has a tub/shower with grab bars. The second bedroom contains an oak wall unit with fold down murphy bed making it roomy and versatile. Off the living room is a door leading to a sunny, south facing balcony. The large laundry room has a built-in fold down ironing board. Other unique features are a lighted wall niche and a sun tunnel in the foyer that provides natural light to the entrance. A pantry off the kitchen allows for extra storage. A large 10'8" x 26'6" garage stall with 7' (h) x 9' (w) door is included in the ground level heated parking garage off the back alley. A storage unit is also located in the garage area. This building is wheelchair accessible and contains an elevator. Call your agent for a viewing! Please Note: Seller is NOT interested in renting until condo sells. (id:51699)
502 Bangor Avenue
Viscount, Saskatchewan
Welcome to 502 Bangor Avenue, nestled in the friendly Village of Viscount—just a 51-minute drive from downtown Saskatoon. This charming and affordable one-and-a-half storey home offers a warm and inviting living space with a cozy living room, a dedicated dining area, a functional kitchen, a laundry space, and a full four-piece bathroom. Off the kitchen, you'll find a handy pantry or storage area, adding extra convenience to everyday living and two comfortable bedrooms located on the second floor. A single detached garage provides covered parking or additional storage. Recent updates include a durable metal roof and upgraded water lines on the main floor, contributing to the home's long-term value and reliability. Situated on a generously sized lot made up of four separate parcels, the property is surrounded by mature trees—including lilacs and a cherry tree—creating a peaceful and private outdoor setting. Directly across the street is a playground, making it an ideal location for families. The Village of Viscount offers a vibrant small-town lifestyle with a K–12 school and a wide range of recreational and community programs, including an archery club with an indoor range, minor hockey, a school of dance, a 4H club, Knights of Columbus, a senior’s club, and the Wildlife Federation. Viscount is also within easy commuting distance to several potash mines, making it a practical choice for those working in the area. This home is a perfect opportunity for anyone looking to enjoy the benefits of rural living with the convenience of city access. (id:51699)
322 Asokan Bend
Saskatoon, Saskatchewan
"NEW" Ehrenburg built 1472 sq.ft. 2 storey. LINCONBERG Model - Optional LEGAL Suite - Spacious & Open plan. Ki features Sit up island - Quartz counter tops, corner pantry & eating area. 2nd level - 3 bd. Mstr bd with 4 piece ensuite. Concrete drive & front landscaping. Scheduled for a April 2026 POSSESSION. Additional documents in the Supplements. Schedule B to form part of any Offer to Purchase. **NOTE** PICTURES ARE FROM A PREVIOUSLY COMPLETED UNIT. Interior and Exterior specs vary between units. Check specs in the supplements. SAFETY DISCLAIMER: By accessing this property, you assume all liability for yourself and your client. You abide by the requirements of Work Safety as spelled out by the Occupational Health and Safety. (id:51699)
B 4204 Castle Road
Regina, Saskatchewan
Welcome to B-4204 Castle Rd in Whitmore Park! 2 bedroom, 2 bath, 920 sq ft townhouse condo is a must see! Walking distance to U of R and right by the park. This end unit with a lovely south-east facing backyard, patio, and garden area. The unit has many updates including kitchen, flooring, windows and a recently developed basement with three-piece bath. An open concept living room comes with extra window and boost a lot of natural light and dining room with entry to yard is bright and spacious in design! Upstairs, two large bedrooms with large closets, and a full bath with large vanity is a great feature! Basement was developed with functional L shaped rec room, generous sized 3 pc bath, utility and storage areas! One parking spot & all appliances included. (id:51699)
1151 1st Avenue Nw
Moose Jaw, Saskatchewan
A HOME YOU HAVE BEEN WAITING FOR - Warm & Inviting...Totally updated including new concrete basement (2000). From the moment you step into the front veranda you will be impressed. Main floor features cozy living room opening into a large dining room with built in china cabinet. Beautiful bright kitchen with lots of crisp white cabinets, stainless appliances including built in dishwasher. 2 bedrooms - both carpeted. Stunning bathroom with walk in shower. And a cozy east facing sun room/sitting room that is perfect for your morning coffee. House was lifted in 2000 and a new concrete basement poured - new water and sewer lines done at same time . 8 ft basement walls are insulated and gyproced. Basement has laundry area with washer and dryer included and a 2pce bath - the rest is open for future development - perhaps a bedroom with an ensuite , a family room - endless possibilities. There are so many updates to this beautiful home - starting with the new basement, siding, soffits, facia, vinyl fencing, updated windows up and down, exterior and interior doors, flooring including high end laminates and luxury vinyl, updated kitchen and bathroom. Other features include central air, central vac, underground sprinklers front and back, composite deck off back door plus a concrete patio. Single detached garage plus off street parking. Adjacent to a park and within walking distance to Civic Centre Plaza and T&C Mall.. CALL A REALTOR TODAY TO BOOK YOUR SHOWING...... PRICE REDUCED.... (id:51699)
317 Burrows Avenue W
Melfort, Saskatchewan
Motivated sellers are willing to leave basement flooring to cover most of the remaining basement area (final coverage depends on the size/layout of the mechanical room). To assist with completion, the seller is also offering a $5,000 prepaid gift card to a Melfort hardware store toward finishing materials. Welcome to 317 Burrows Avenue West, offered at an excellent value per square foot—this well-laid-out home has great potential. Step onto the front deck and into an open-concept living, kitchen, and dining space. The main floor features two bedrooms plus a spacious primary bedroom with his-and-hers closets and a 4-piece ensuite. The basement is currently under construction, with plans for a large bedroom (18.5' × 10.5'), a second bedroom (12.1' × 12.1'), a bathroom, a recreation room (17.5' × 23'), under-stair storage, and a utility room. With minimal investment, the lower level can be finished to add significant value and functionality. The large backyard offers plenty of room to create your own outdoor space. Whether you’re looking for a smart investment or a place to call home, this property is well worth a look—book your private showing today. (id:51699)
104 2141 Larter Road
Estevan, Saskatchewan
Located in the desirable Dominions heights subdivision is your like new condo! South facing and located on the main floor. This 907 sq.ft two bedroom and two bathroom condo features a grey colour scheme throughout. Very nice laminate flooring through the open concept entry, kitchen, dining room and living room. Right off the living room is your balcony to sit out and relax on! This kitchen has an island big enough for 3 to 4 stools. pantry, plenty of cupboards and a stainless steel appliance package. Additional storage in the laundry room. The master bedroom has a walk through closet to the ensuite bathroom. One underground parking stall is included. Call today to view !! (id:51699)

