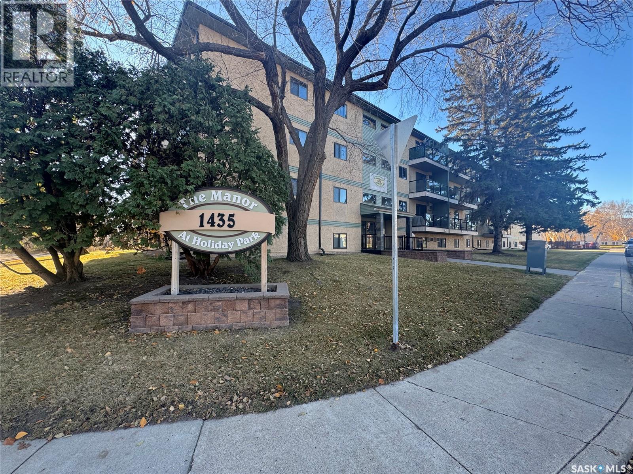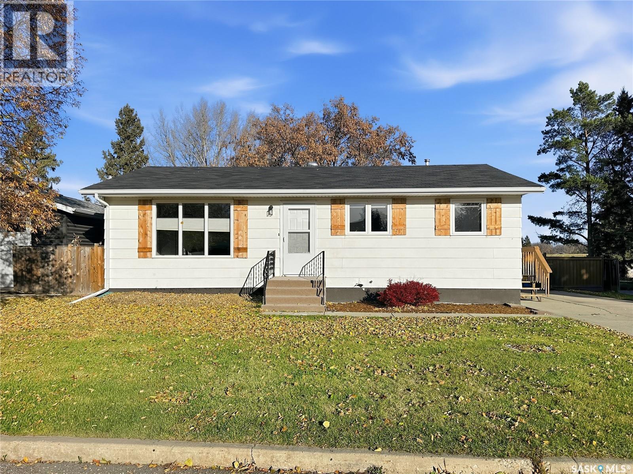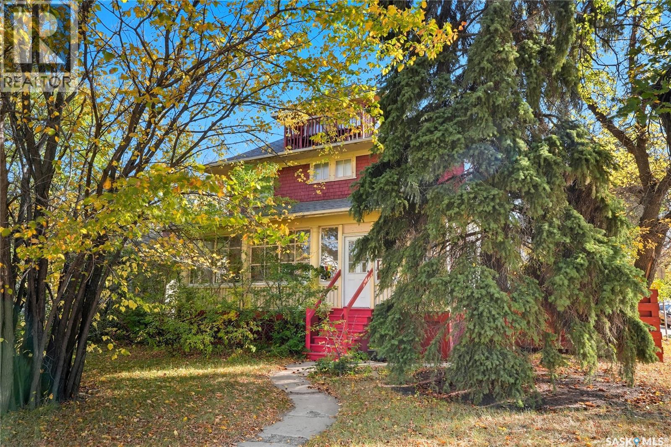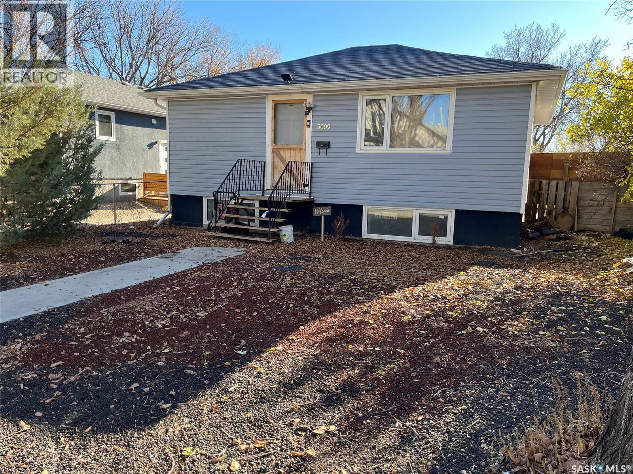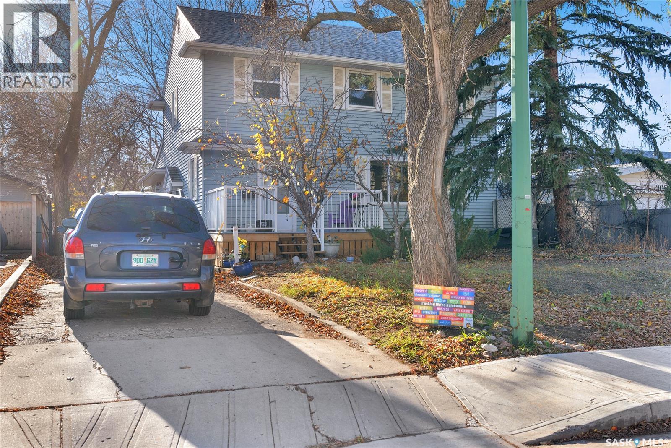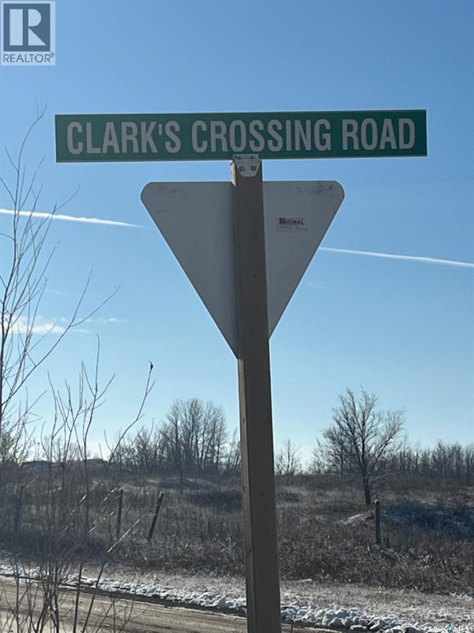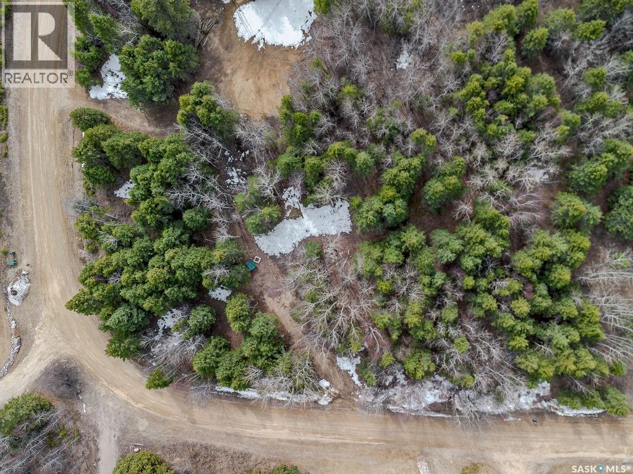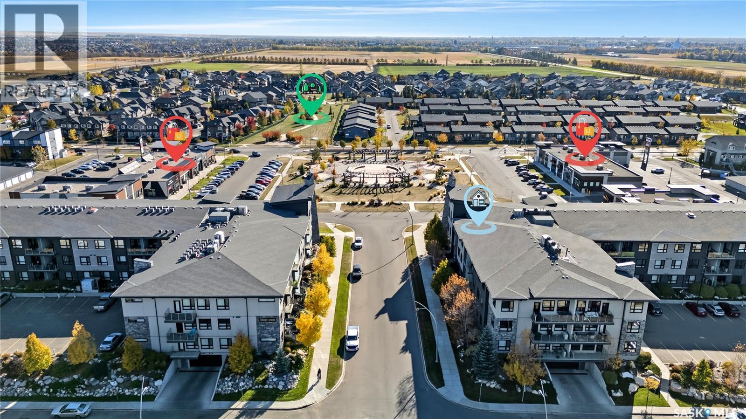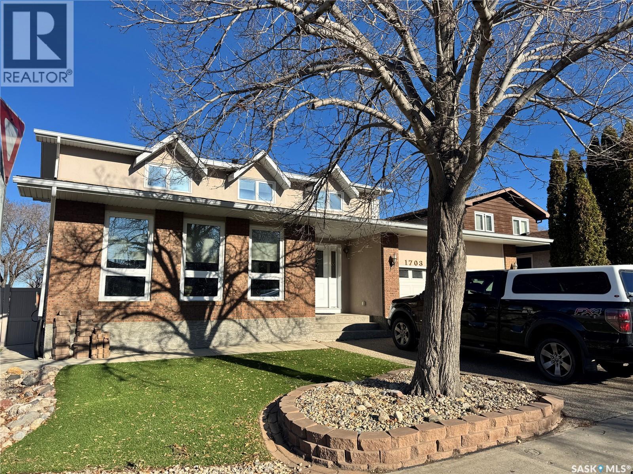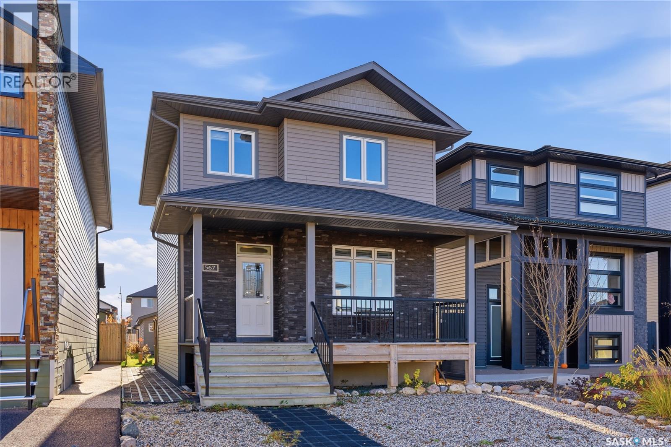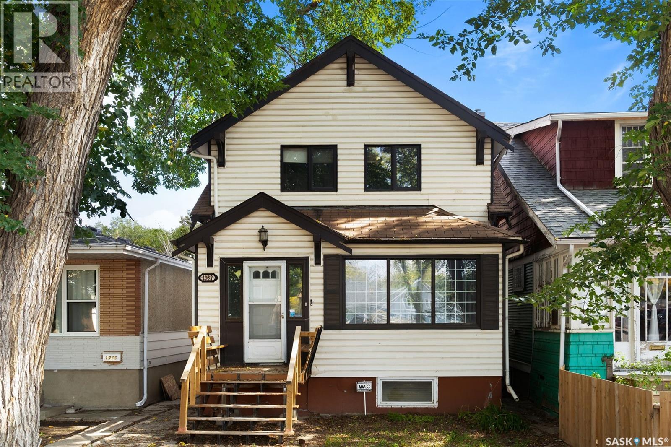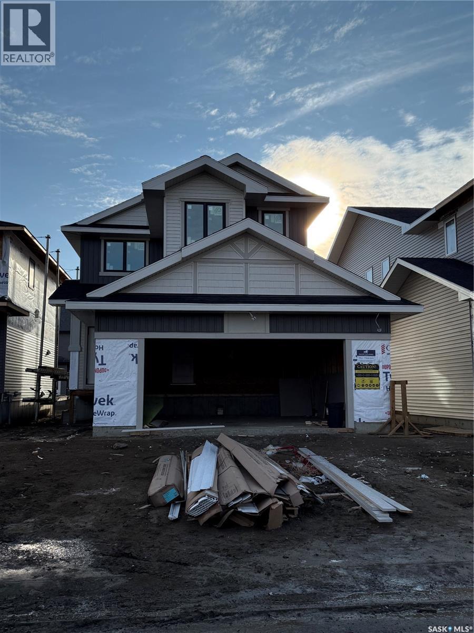Listings
305 1435 Embassy Drive
Saskatoon, Saskatchewan
Welcome to this bright and beautifully renovated 2-bedroom, 1-bathroom condo in Saskatoon’s desirable Holiday Park neighborhood. Located on the 3rd floor, this fully updated unit has been tastefully renovated over the past 3 years — featuring modern flooring, fresh paint, a stunning kitchen with stainless steel appliances, added storage in dining area, and a gorgeous 4-piece bathroom. Enjoy peaceful views overlooking Gordie Howe Campground from your private space. The building offers an elevator, shared laundry on the main floor, and an electrified surface parking stall. Conveniently situated directly behind the Saskatoon French School, and just a block from other schools, sports complexes, and parks. Move-in ready and perfect for first-time buyers, downsizers, or investors! Immediate possession available! (id:51699)
9128 Walker Drive
North Battleford, Saskatchewan
Charming West Side Home Backing Onto the Park!! Located in an amazing and quiet West Side neighborhood of North Battleford, this well-cared-for home offers the perfect combination of comfort, updates, and location. Backing onto the park of Holy Family, you’ll love the peaceful setting with no neighbors behind—just open green space and plenty of room to enjoy. Inside, you’ll find a bright and welcoming main floor featuring hardwood floors throughout and an open-concept design where the kitchen, dining, and living room flow seamlessly together. The south-facing front windows flood the space with an abundance of natural light, creating a warm and inviting atmosphere. There are a total of four bedrooms and two bathrooms, with the basement bathroom beautifully renovated to include a walk-in tiled shower. Numerous updates have already been completed, including windows, shingles, furnace, water softener, and hot water heater, giving you peace of mind for years to come. Step outside to enjoy the wraparound deck that extends from the side door to the backyard, offering a great space for relaxing or entertaining while overlooking the park. This home is located in the heart of the West Side, close to schools and shopping centres, making it an ideal choice for families or anyone looking for a quiet, convenient location. All appliances will remain. This move-in ready home is a must-see! Call today to book your private tour! (id:51699)
521 Albert Avenue
Saskatoon, Saskatchewan
NUTANA Opportunity! A charming character home situated on a 60’ x 175 corner lot located on Albert Ave and 12th St E. 2 parcels, back lane access, a prime future development site. 60’ (facing Albert) of frontage is a rare offering in this sought after area. The 1851 sq ft, 3 story home has a great amount of original character, in need of some care to restore its original glory. Main floor has tall ceilings with beautiful coved plaster detailing, a cast wood burning fireplace, large living and dining room, and a kitchen with dinette, plus back porch entry which leads to the most expansive backyard. 4 beds on 2nd level, and a 3 piece bath with claw foot tub, plus 3rd story vaulted bonus room area, original hardwoods throughout most of the home. Detached double garage off lane. Much potential exists in this rare property. Call your Realtor or the list agent for more details. (id:51699)
5009 8th Avenue
Regina, Saskatchewan
Quiet Rosemont location starter or revenue; large primary bedroom with walk in closet and garden door to deck; kitchen has granite counter top; garden doors off kitchen to deck; jet tub in bath; main floor laundry; basement developed with family room, bedroom, den and 3 piece roughed in plumbing; egress windows; three concrete walls braced and spray foamed, back wall replaced a few years ago with preserved wood; basement floor re-poured; hi-efficiency furnace; 200 amp; large garden shed and parking for four vehicles in back; fridge, stove, washer and dryer included. (id:51699)
3047 Whitmore Avenue
Regina, Saskatchewan
Spectacular Lakeview Location! Perfectly situated near two brand new elementary Public & Catholic (French Immersion) schools and shopping, this home sits on a generous lot—large enough to accommodate a future pool or a triple-car garage. The exterior features maintenance-free metal siding for easy care. Inside, you’ll find a spacious living room(no HW under carpet) and formal dining area that is enhanced by hardwood flooring. The kitchen offers an abundance of oak cabinetry, a built-in dishwasher, and a convenient adjoining eating area. A wonderful addition at the back of the home provides a cozy family room complete with a vaulted wood ceiling, wood-burning fireplace, and patio doors leading to the backyard—ideal for family gatherings or relaxing evenings. A convenient half bath completes the main floor. Upstairs, there are four comfortable bedrooms and a full bathroom. The large primary bedroom includes access to the attic through the closet, offering excellent storage potential. The basement is nicely developed with a welcoming rec room (carpet updated just a couple of years ago) and a three-piece bathroom featuring an oversized shower. Enjoy the good-sized backyard with back-alley access—great for future expansion or extra parking. New eaves (2024). DR chandelier not included. Crawl space under addition. This home combines space, comfort, and a prime Lakeview location—truly a wonderful place to raise a family! (id:51699)
Twp. Rd. 381 Land
Corman Park Rm No. 344, Saskatchewan
Flat, useable land with little waste. Adjacent to major commercial and industrial development. Just off highway 11 with unlimited development potential! (id:51699)
209 Poplar Crescent
Paddockwood Rm No. 520, Saskatchewan
Mature lot waiting for your dream cabin in the Spruce Meadows Development of the RM of Paddockwood. Discover the beauty of Lakeland with this stunning 1 acre parcel, offering the ideal blend of privacy and open space with a cleared road allowance already in place for easy access and future development. Power and natural gas at the edge of the property. Call today for more details. (id:51699)
221 235 Evergreen Square
Saskatoon, Saskatchewan
Excellent 2-bedroom, 2-bathroom east-facing condo with 2 parking spots (1 underground, 1 electrified surface-level) at Sequoia Rise, great location close to the Evergreen Square & bus routes to U of S. This trendy suite offers a functional layout with 9' ceilings, SoHo-style kitchen with quartz countertops and eating bar, ample living & dining space, in-suite laundry, split bedroom layout with generously-sized primary bedroom featuring walk-through closet to a beautifully-finished 4-piece ensuite with sit-down shower & dual sinks on a vastly-sized quartz-top vanity. A sheltered environment awaits you at the balcony, offering a relaxing space to soak up the sunrise with your morning coffee! Excellent climate control with in-floor zone heating (included in condo fees) & central air conditioning, providing gentle heating with the benefits of air handling. Building amenities include elevator access, intercom with cell phone compatibility, common exercise area & meeting room, visitor parking & mailboxes. Pet-friendly condo subject to restrictions. Whether you're looking to downsize, looking for economical living or buying your first home, this great condo should be on your list! (id:51699)
1703 Hunter Place E
Regina, Saskatchewan
Spacious 2,229 square feet 4-bedroom home in desired Gardiner Park. This property is convenient located close to all east end amenities. Numerous updates over the years. New shingles in 2024. New washer and dryer in 2023. Major renovation in 2017 includes kitchen cabinets, quartz kitchen counter tops, ceramic counter back splash, new fridge/stove/built-in dish washer, built-in microwave oven, ceramic tile floor in kitchen, hardwood floor in family room/living room/dining room, all new bathrooms, light fixtures, interior doors, door locks, exterior stucco and basement development with six inch insulation wall. New triple pane windows with argon gas; tinted south and west facing windows in 2015. Upgrades also included front and back artificial turf, deck, brick patio, raised garden beds and PVC fence. This home features open floor plan. Good sized kitchen with center island counter and lots of cabinets. Walk-in pantry. Main floor laundry room with lots of cabinets and sink. Kitchen overlooks the family room with stone mantel gas fireplace. 2-piece bathroom. Four good sized bedrooms on the second floor. Large master bedroom features 3-piece ensuite. Developed basement features kitchen, living room, 2 bedrooms and 3-piece bathroom. Central air conditioner on second floor furnace. To view this upgraded fantastic home, please contact your Realtor. (id:51699)
567 Kloppenburg Crescent
Saskatoon, Saskatchewan
Check out this fully developed 4-bedroom, 4-bathroom home that offers style, comfort, and functionality throughout. The main floor features an inviting open-concept layout with hardwood flooring that flows seamlessly between the bright living room and the modern kitchen. The kitchen offers ample cabinetry, stainless steel appliances, a large island, and plenty of counter space. Just off the kitchen, the dining area has patio doors leading out to a spacious deck and a fully fenced backyard. A convenient 2-piece bathroom completes the main level. Upstairs, you’ll find three bedrooms, including a generous primary suite with a walk-in closet and a private 4-piece ensuite. The additional bedrooms are perfect for family, guests, or a home office, and share another well-appointed 4-piece bathroom. The fully developed basement offers even more living space with a cozy family room, a fourth bedroom, and yet another full 4-piece bathroom. This home also features a double detached garage and central air conditioning. Located in the desirable Evergreen neighbourhood, you’ll be close to schools, parks, walking paths, and all the amenities this vibrant community has to offer (id:51699)
1937 Toronto Street
Regina, Saskatchewan
Welcome to 1937 Toronto Street – a charming and versatile property in the heart of Regina’s General Hospital neighbourhood. This beautifully maintained home offers the perfect blend of character, functionality, and INCOME POTENTIAL. Step inside the main floor and you’ll find a bright, inviting living space featuring hardwood floors, large windows, and tasteful updates throughout. The kitchen is spacious and well-equipped, with ample cabinetry, counter space, and a cozy dining area perfect for everyday living or entertaining guests. Three comfortable bedrooms, 2nd floor laundry and a full 4-piece bathroom complete the 2nd level, providing a warm and practical layout for a family, couple, or first-time buyer. One of the standout features of this property is the fully developed basement suite, offering a private, self-contained one-bedroom unit with its own entrance. Ideal as a mortgage helper, in-law suite, or rental unit, it includes a full kitchen, generous living space, a 3-piece bathroom, and its own laundry area. Whether you're looking to generate extra income or accommodate extended family, this suite adds significant value and flexibility to the property. Outside, you’ll love the double detached garage. It provides secure parking, extra storage, or potential workshop space for hobbyists or tradespeople. The fully fenced backyard offers a quiet retreat with room for gardening, entertaining, or simply relaxing. Situated just minutes from downtown, Wascana Park, and walking distance to schools, transit, and all amenities, 1937 Toronto St is the complete package – location, lifestyle, and investment opportunity all in one. Don't miss your chance to own this unique and affordable home with a built-in income stream. Book your private showing today! (id:51699)
931 Traeger Manor
Saskatoon, Saskatchewan
Welcome to the Niagara! With 1,973 sq. ft., this family home offers 3 bedrooms, 2.5 bathrooms, and a second-floor bonus room. Enjoy quartz countertops, Moen fixtures, and waterproof laminate flooring. The main floor features a spacious entry, a mudroom with coat hooks and room for a second fridge, an open-concept kitchen with a large pantry and oversized island, and a bright living area with deck access. A side entrance is included for optional basement development. Upstairs, the primary suite has a walk-through closet, ensuite with a soaker tub and walk-in shower, plus two additional bedrooms and a bonus room. (id:51699)

