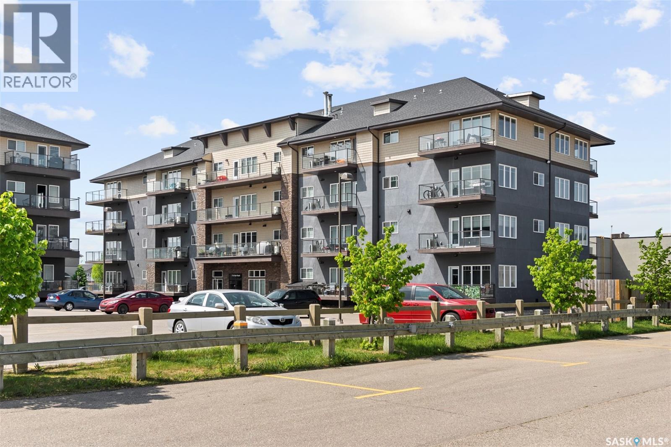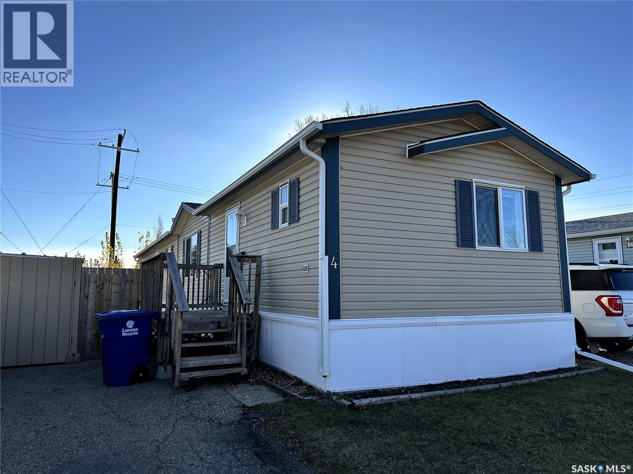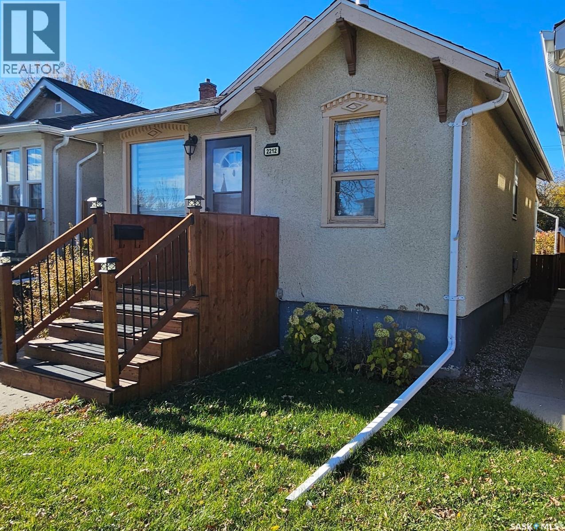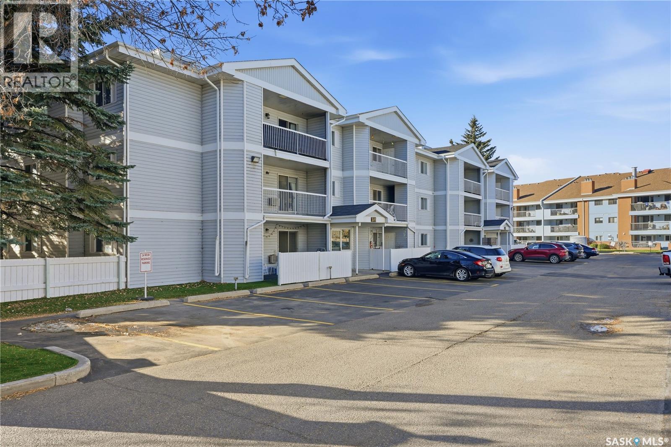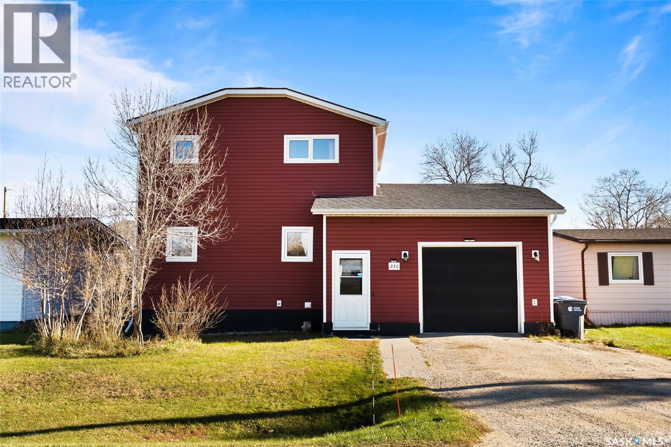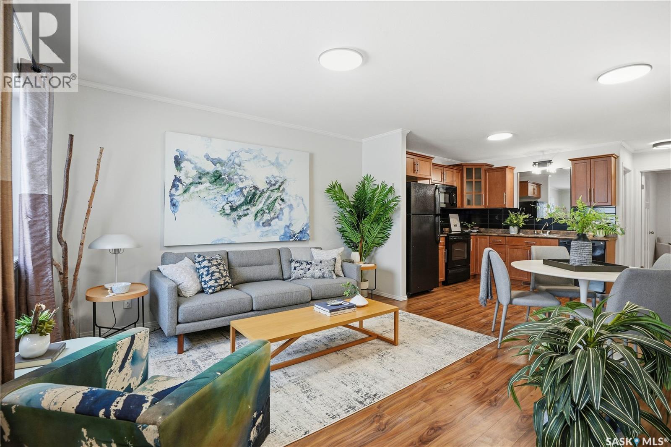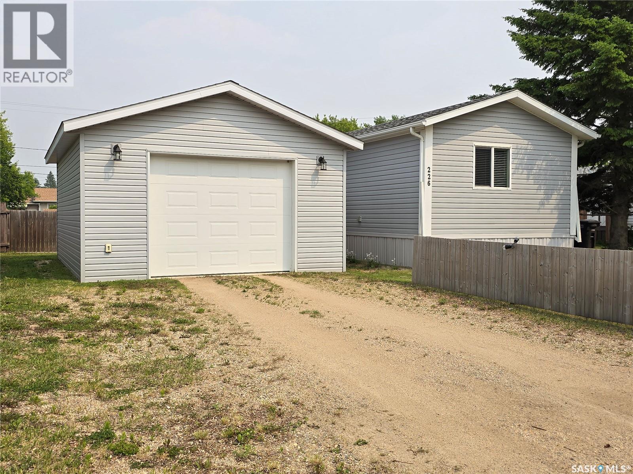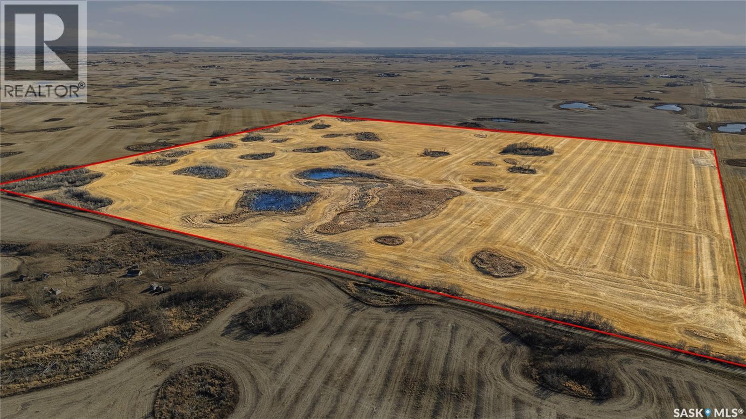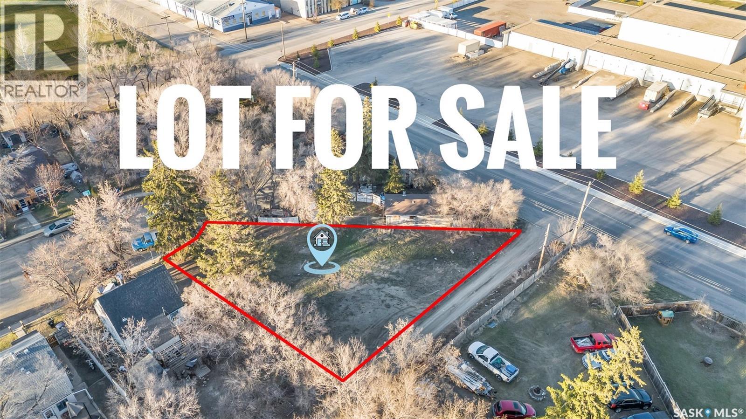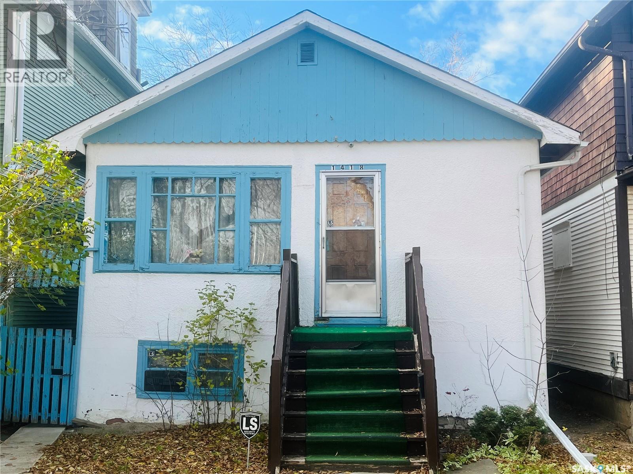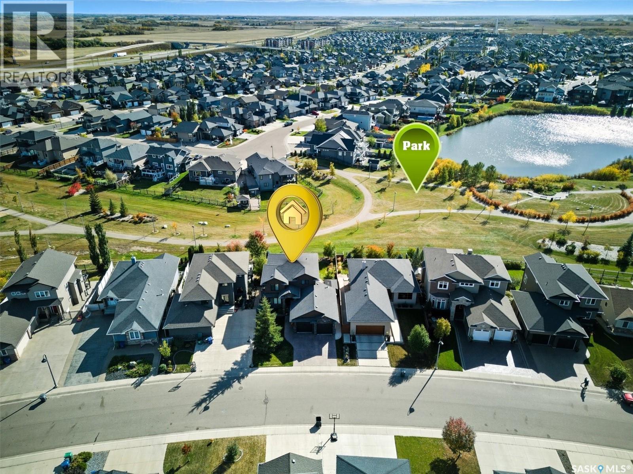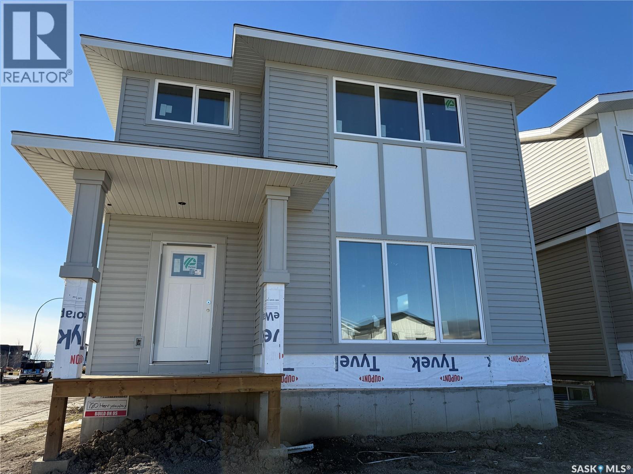Listings
310 714 Hart Road
Saskatoon, Saskatchewan
Welcome to #310 – 714 Hart Road. Awesome 3rd floor CORNER unit which has 2 bedrooms, 1 bathroom. The open concept area includes the kitchen, the dining room, & the gorgeous living room with its huge corner windows make this plan an obvious winner! Other key features include in suite laundry with stackable washer/dryer, central air conditioner (Wall unit), a spacious east facing balcony & gas BBQ plus 1 dedicated parking stall for the owner and possibly the opportunity to rent a 2nd stall from the condo association. Condo fees include all HEAT & WATER usage!! This unit has been meticulously kept by its present owners & is a pleasure to view, you won’t be disappointed! (id:51699)
4 1035 Boychuk Drive
Saskatoon, Saskatchewan
Move-In Ready in Wildwood Estates – Upgraded & Affordable! Welcome to one of the newest homes in desirable Wildwood Estates! This beautifully maintained 1,216 sq. ft., 3-bedroom manufactured home offers modern upgrades and thoughtful design throughout. Step inside to soaring vaulted ceilings that span the open-concept living room, kitchen, and dining area—all tastefully decorated in neutral tones. The well-appointed kitchen boasts maple cabinets, a spacious walk-in pantry, and a full appliance package including fridge, stove, built-in dishwasher, and microwave. The generous master bedroom features a 4-piece ensuite and large walk-in closet, while two additional bathrooms (4-piece and 2-piece powder room) provide convenience for family and guests. Eco-conscious upgrades include water-saving low-flush toilets, enhanced insulation, and upgraded exterior doors. Recent Updates: Central air (3 years old) Furnace (1 year old) Dishwasher (2 years old) There is a large shed and a private yard that is completely fenced in. Located on a leased lot with an all-inclusive monthly fee covering property taxes, water, sewer, garbage collection, snow removal, and lot rental. Enjoy easy living just 5 minutes from major shopping centers and on a direct bus route. Don't miss this rare opportunity to own an upgraded, move-in-ready home at an exceptional value! (id:51699)
2212 Wallace Street
Regina, Saskatchewan
Fantastic opportunity to own a clean, move-in ready 2-bedroom, 1-bath bungalow with a single garage (15.6’ x 22’) in a prime location—just a short walk to the General Hospital. Located on a friendly block with great neighbors, this home offers comfort, convenience, and modern upgrades throughout. Features & Upgrades: Kitchen remodelled in 2017 with new cabinetry, quartz countertops, modern paint, and updated flooring. Front room transformed into a versatile multi-purpose space with built-in, moveable bench seating and storage Developed basement featuring a shared family room, den, and laundry area Reconfigured covered deck (9.6’ x 16.6’) with built-in seating — perfect for entertaining or relaxing Fully fenced backyard with a newer garage (built in 2022) Value-Added Features lists Five appliances , Central air conditioning, Custom blinds Sump pump (2025), New front and back screen doors, Furnace cleaned and serviced, Crushed gravel added along the north side for improved drainage This thoughtfully designed home makes the most of its space, offering comfort, functionality, and style throughout. Every detail has been carefully considered—making this the perfect home for first-time buyers, down-sizers, or anyone seeking a well-maintained property in a convenient location. (id:51699)
301 309a Cree Crescent
Saskatoon, Saskatchewan
Location, location! This beautiful top floor unit is situated in a quiet and well managed building. This two bedroom unit has had many upgrades which include: kitchen, carpets, closet, doors, a dishwasher, a washer. This unit features a large living room, dining room, upgraded kitchen, two good size bedrooms, storage room, and the four piece bathroom. The balcony has a storage unit. Very affordable condo fees, for the size and the location. One surface parking stall included .Just move in and enjoy this mint unit. (id:51699)
230 5th Street
Milestone, Saskatchewan
Welcome to 230 5th Street in the thriving community of Milestone - just a quick 30-minute commute to Regina and approximately 40 minutes to Weyburn. Enjoy small-town living with all the essential amenities, including K-12 schooling, grocery store, gas stations, restaurants, recreation facilities, and more. Originally built in 1955 with a second-floor addition in 1986, this spacious family home offers a versatile layout and great functionality. The second level features three bedrooms and a four-piece bathroom. Most windows throughout the home have been upgraded to PVC. The main floor provides excellent flow with an open-concept kitchen, dining room, and living room. The inviting living room offers French doors leading to the deck down to a patio where you can enjoy the fully fenced backyard. The kitchen includes stainless steel appliances, an over-the-range microwave, built-in dishwasher, and plenty of cabinet space. A large primary bedroom with walk-in closet is conveniently located on the main level, with a four-piece bathroom adjacent. A cozy den/nook off the main living space provides the perfect spot for a small office or reading corner. The basement is fully developed with a generous rec room, an additional bedroom, a three-piece bathroom, full laundry/storage room. A great flex space for hobbies, playroom, or home gym! Plenty of natural light throughout enhances the warm, welcoming feel of the home. Outside, the 50’ x 140’ (7,000 sq ft) lot features a fully fenced backyard and front driveway. The insulated single detached garage is connected to the home via the front foyer for added convenience. A unique and well-loved property in a wonderful community - perfect for families seeking comfort, space, and the charm of small-town Saskatchewan living. Come experience life in Milestone! (id:51699)
507 110 Shillington Crescent
Saskatoon, Saskatchewan
Welcome to 507-110 Shillington Crescent – a bright and inviting walk-up townhouse in the heart of Blairmore. Situated directly across from a green space, walking trails, baseball diamonds and steps from Tommy Douglas Collegiate and Bethlehem Catholic High School, this location offers a perfect blend of convenience and community. Inside, you’ll find a well-designed 2-bedroom, 1-bathroom layout featuring fresh paint, updated lighting, and a stylish matte tile backsplash in the kitchen. The open concept living space is filled with natural light, and both bedrooms offer comfortable proportions and good closet space. An electrified parking stall is included, and the unit has its own furnace and water heater—giving you control over your utilities and comfort. With shopping, parks, schools, and transit all just steps away, this townhouse is move-in ready and an ideal fit for first-time buyers, students, or anyone looking for low-maintenance living in a great neighborhood. (id:51699)
226 13th Street
Humboldt, Saskatchewan
QUICK POSSESSION IS AVAILABLE! Welcome to one of Humboldt's newest and nicest mobile homes! This 1,216 sq. ft. mobile home was built in 2013 and features a vaulted ceiling in the living room, kitchen, and dining room. New Maytag stainless steel appliances in 2021 include fridge, stove, dishwasher, and over-the-range microwave/fan. New Maytag washer and dryer in 2021. New central A/C installed in 2022. The master bedroom features a 4 piece ensuite and walk-in closet. There's a 10' x 16' deck at the rear of the home and a fenced backyard. The 18' x 24' single detached garage (not insulated) built in 2021 features a garage door opener, power services, a 220 V electric heater, and an entry door. An 8' x 10' shed is also included. Just a few doors away from Wilf Chamney Park and a few blocks away from St. Dominic School. (id:51699)
Ermel Grain Land
Cupar, Saskatchewan
This excellent grain quarter is located in the RM of Lipton edging the RM of Cupar. It boasts 145 cultivated acres with a crop insurance soil rating of G. The land is gently rolling with little to no stones and is available to farm in 2026. If you are ready to cash in on a great harvest and add more land to your register, contact your agent to make an offer by the deadline of November 25 at 3PM. Legal land location: NW-19-22-15 W2 (id:51699)
5 Connaught Place
Saskatoon, Saskatchewan
Pie Shaped Lot ready to be built on. Large 9,713.24 square ft. wedge shape corner lot ready for your build (40'x147'x140'x108'). Close to Saskatoon Polytechnic College and Downtown Saskatoon. Affordable living is possible right in the heart of the city. R2 zoning district which permits one and two unit dwellings to be built. Many future opportunities. By far the best value for price and size of land. Call today for more details. (id:51699)
1418 Robinson Street
Regina, Saskatchewan
Affordable and full of potential! This reasonably well-kept home offers a great opportunity for first-time buyers or investors alike. The non-regulation basement suite provides flexibility or additional living space. The property is in good condition and delivers great value at this price point. With a few dollars and a little bit of elbow grease this is a smart choice for anyone looking to start or grow their real estate portfolio! 2 bedrooms upstairs and one downstairs with a washroom on both levels. Schedule a viewing today with your agent and see this opportunity in person! (id:51699)
258 Whalley Crescent
Saskatoon, Saskatchewan
Stunning former lottery home in Stonebridge, backing onto a beautiful park and green space! This 2,114 sq ft two-storey offers a walkout basement with radiant in-floor heat, wet bar, fitness room, large windows, and a cozy gas fireplace overlooking the park. The main floor features a spacious office, an open-concept living, dining, and kitchen area with an angled island, maple cabinets, gas cooktop, and a park and lake view. Upstairs boasts 3 bedrooms including a luxurious primary suite with double sinks, stand-alone shower, and Jacuzzi tub. Enjoy two gas fireplaces (main & basement), triple-pane windows, under-cabinet lighting, heated garage, and professionally landscaped yard. In-slab patio lighting plus heated underground downspout drainage—great for spring melt. Exceptional craftsmanship built by D&S Homes and move-in ready — a truly one-of-a-kind park-backing home! (id:51699)
780 Henry Dayday Road
Saskatoon, Saskatchewan
Don't Sleep on This One- It Won't Last! Beautiful 1620 sq ft two-storey home in the desirable Aspen Ridge area of Saskatoon. Key Features .Open concept living and dining area .Modern kitchen with walk-in pantry .2-piece bathroom on the main level .Primary bedroom with a 4 pc ensuite .Two additional generously sized bedrooms .Each bedroom features its own walk-in closet. Fantastic corner lot with ample parking .Separate side entrance for an optional secondary suite. (id:51699)

