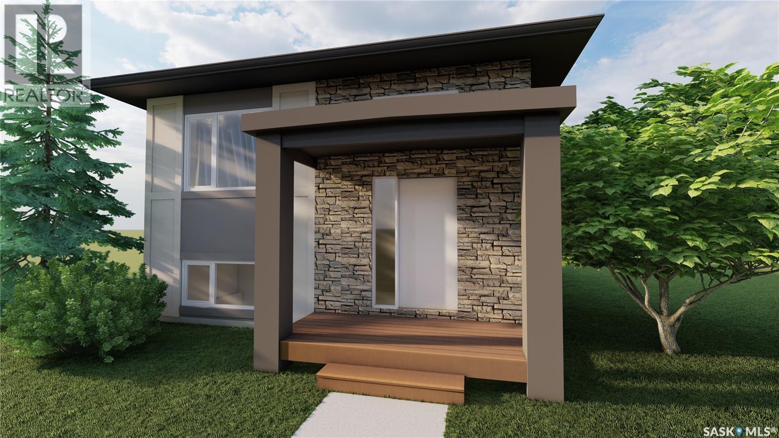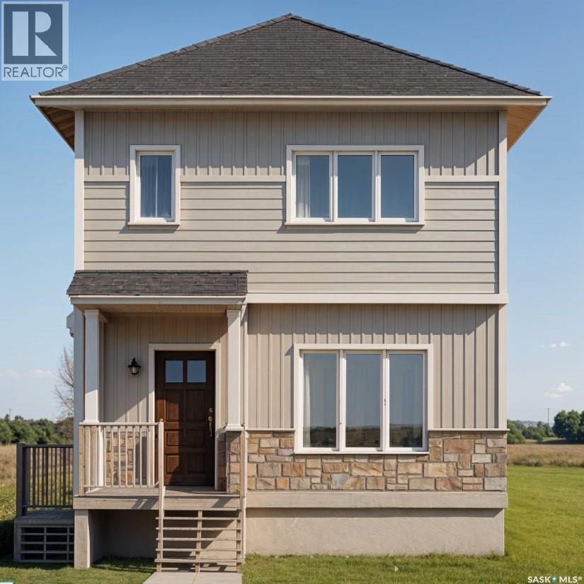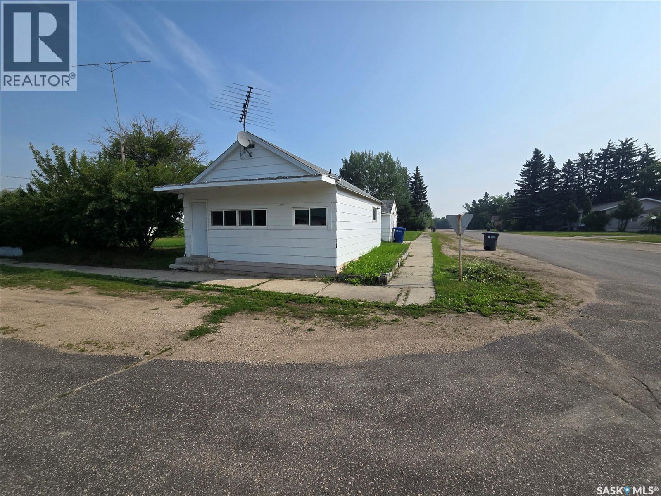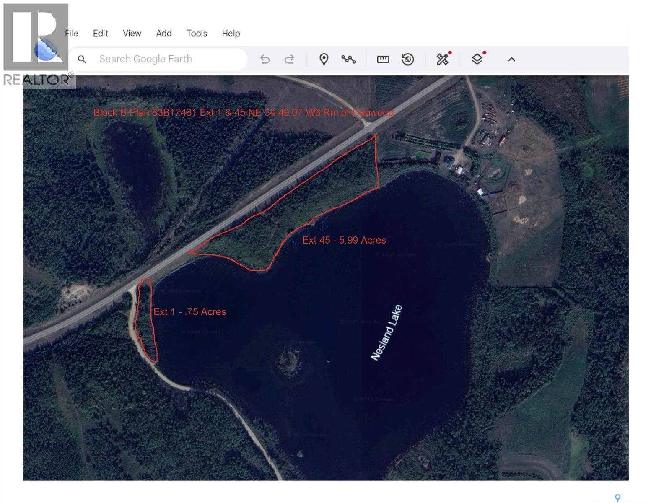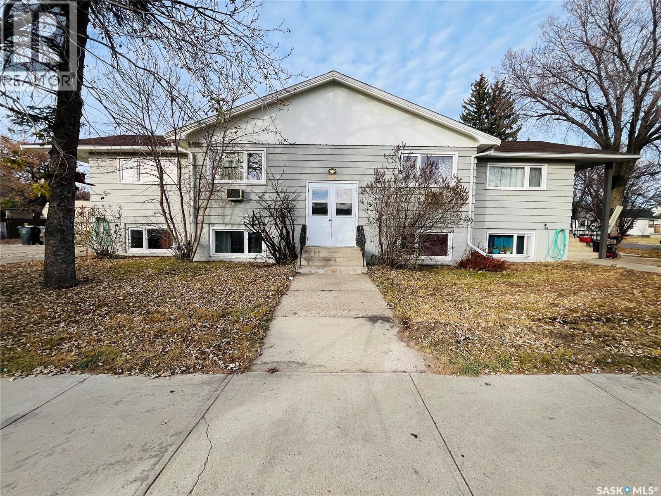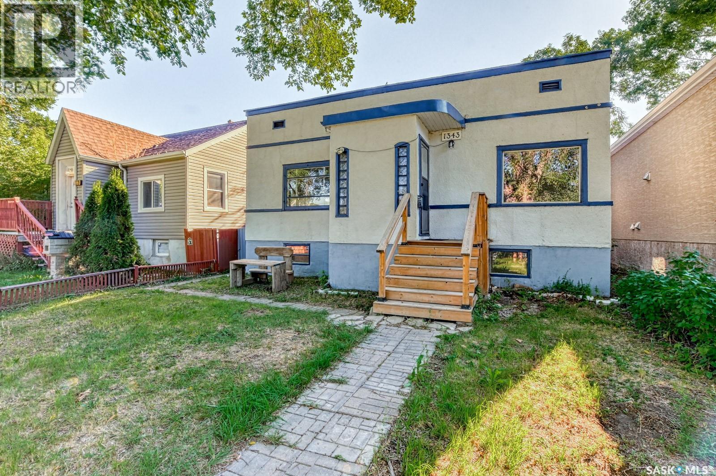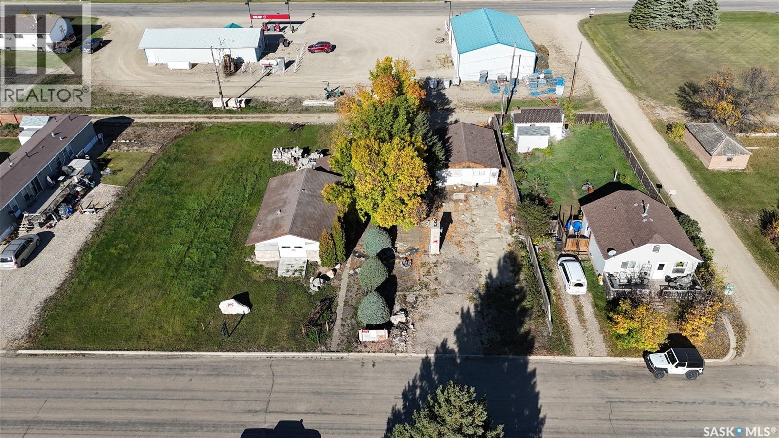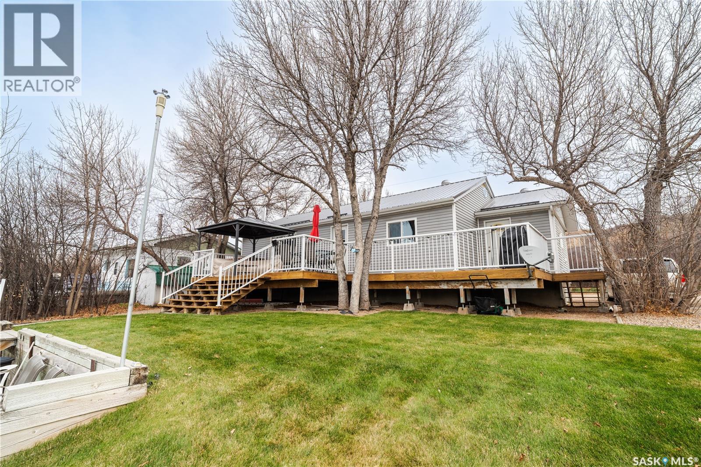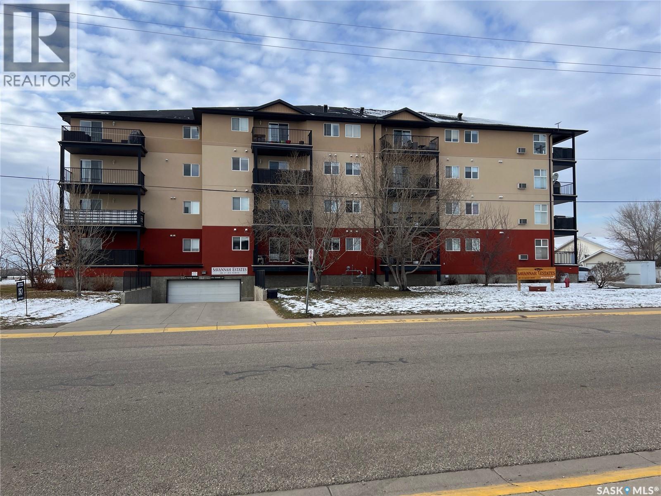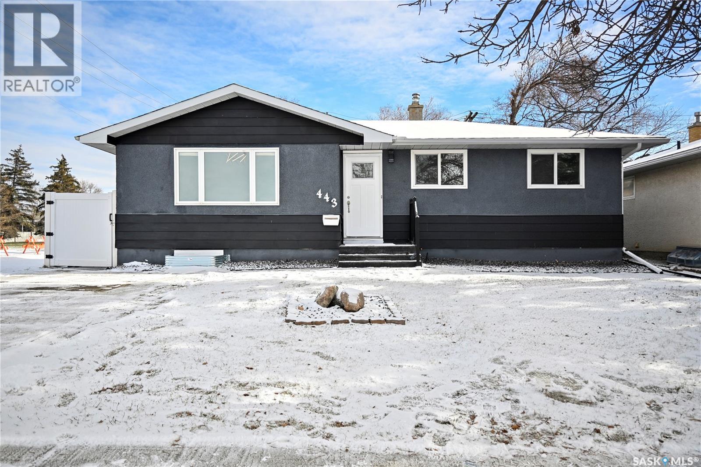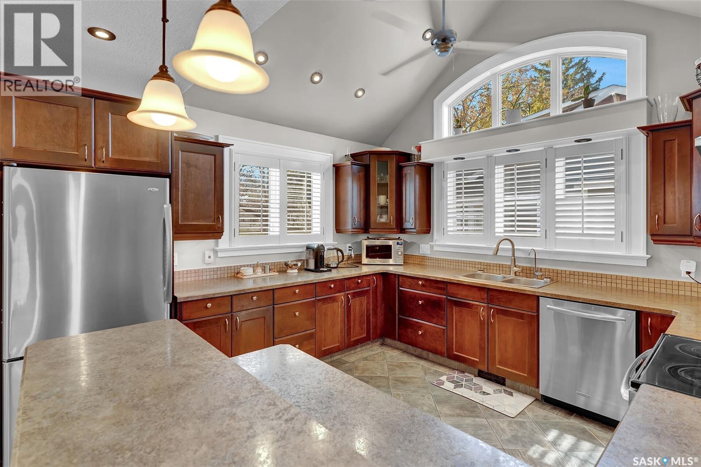Listings
107 Stehwien Street
Saskatoon, Saskatchewan
*PROMO: APPLIANCES & AC UNIT WILL BE INCLUDED WITH THE NEXT 5 HOMES!! NOW ACCEPTING 5% DEPOSIT! Welcome to The Aspen Collection by Decora Homes, located in the highly sought-after neighbourhood of Aspen Ridge. The Phoenix model is a Bi-Level home offering 1,091 sq ft of open-concept living space with 3 bedrooms and 2 bathrooms on the main level, featuring luxury vinyl plank flooring throughout and quartz counter tops in the main kitchen. The primary bedroom includes a walk-in closet & 4-piece ensuite bathroom. Additional features include xeriscaped front landscaping, a corner lot, a concrete walkway from the sidewalk to the front door, separate side entry, and a 20x20 concrete parking pad with back alley access. Now available for Pre-Sale, with estimated completion in Spring/Summer 2026. Buyers can choose from three thoughtfully curated colour palettes: Harmony, Tranquil, or Horizon. This lot also offers the option to add the "Malibu Detached Garage," which features a ONE BEDROOM LEGAL RENTAL SUITE "LOFT" above the double detached garage. Add-on and upgrade options are available. This home can accommodate a finished basement suite upgrade option too. Please contact your Realtor today for more information and add-on pricing! (id:51699)
105 Stehwien Street
Saskatoon, Saskatchewan
*PROMO: APPLIANCES & AC UNIT WILL BE INCLUDED WITH THE NEXT 5 HOMES!! NOW ACCEPTING 5% DEPOSIT! Welcome to The Aspen Collection by Decora Homes, located in the highly sought-after neighbourhood of Aspen Ridge. The Colorado model is a 1,234 sq ft, 2-storey home that offers a functional and stylish layout with 3 bedrooms, 2.5 bathrooms, and convenient second-floor laundry. The open-concept main floor features luxury vinyl plank flooring throughout and a modern kitchen with quartz countertops. Additional features include xeriscaped front landscaping, a concrete walkway from the sidewalk to the front door, and a 20x20 concrete parking pad with back alley access. Now available for Pre-Sale, with estimated completion in Spring/Summer 2026. Buyers can choose from three thoughtfully curated colour palettes: Harmony, Tranquil, or Horizon. This lot also offers the option to add on the "Malibu Detached Garage" suite, which features a ONE BEDROOM LEGAL RENTAL SUITE "LOFT" above the double detached garage. Add-on and upgrade options are available, please inquire for details. This home can also accommodate a future basement suite as well. Please contact your favourite Realtor today for more information and add-on pricing! (id:51699)
G&d Knibbs Land
Tecumseh Rm No. 65, Saskatchewan
Looking to expand your farm or investment property acres in the RM of Tecumseh #65? Have a look at the SE 3-9-9-W2. 159.54 titled acres. Owner notes that there is approximately 130 cultivated acres (approximately 39 acres cereal stubble and 91 acres of summer fallow in 2025). Good producing Amulet clay loam with a K soil class and assessment of $202,500. Buyer/Buyer's Agent encouraged to conduct their own due diligence to confirm acres. No lease or first right of refusal on land. Form 917 in effect - Will review all offers after 5pm on November 24, 2025. More land may be available in the area. As per the Seller’s direction, all offers will be presented on 11/24/2025 5:00PM. (id:51699)
234 Scott Street
Kennedy, Saskatchewan
Welcome to 234 Scott Street! This charming property is an ideal starter home or a fantastic investment opportunity. It features 534 sq. ft. of space, including one bedroom, a 3-piece bathroom with laundry, a cozy living room, and a functional kitchen. The home also offers front and back porches, as well as a detached garage. Located in the peaceful community of Kennedy, you'll find a K-8 school, a rink, and a bar nearby, with Moose Mountain Provincial Park just a short distance away. (id:51699)
Millar Land
Canwood Rm No. 494, Saskatchewan
Vacant Waterfront land ready for your future development of cabin or year round dwelling. 2 Portions of land equalling 6.74 acres Located only 2.4 kms west of Mont Nebo on Highway #3, this property at Nesland Lake offers recently cleared sections which has been seeded to grass so you can come and enjoy the peacefulness of Nesland Lake. Excellent summer and winter fishing right out front of your property with Northern Pike, Perch and Rainbow trout along with multiple other lakes and trails in the area to explore. Only 1 1/2 hour drive from Saskatoon to your own lakefront getaway!!! (id:51699)
335 Chaplin Street W
Swift Current, Saskatchewan
Welcome to this well maintained 4 plex. This building has shared laundry, most of the windows are PVC and there has been updates to most of the flooring, paint, and work to the bathrooms and kitchens. There are 2 updated furnaces and an updated water heater. There are 2 thermostats. The main floor heat is controlled in suite #1 and the basement heat is controlled in the basement hallway. This is an investment opportunity that doesn't come along every day. With rental properties highly sought after in the city, this one is full of potential. Measurements are taken from Suite #4 (1 bedroom suite) and suite #1 (2 bedrooms). (id:51699)
1343 Queen Street
Regina, Saskatchewan
This move-in ready house would be an ideal investment opportunity or for first time buyers and is available for a quick possession. The main floor features a good sized living room open to the kitchen, featuring stainless steel appliances. Two bedrooms and a four piece bath completes the main floor. This house has a partially finished basement with a rec room, laundry area, a high efficient furnace and new 100 amp electrical panel. The fenced backyard features mature trees and a single garage for off street parking. Call today to book your viewing! (id:51699)
620 1st Avenue S
Bruno, Saskatchewan
This unique property offers endless possibilities — whether you’re looking to develop, create a workshop, or simply enjoy extra storage. Consisting of two parcels with a combined 100 feet of frontage, this site provides the flexibility to sell separately with proper approvals, or keep together for maximum space. • Parcel One features a 24’ x 32’ heated garage with natural gas heat — ideal for storage, a workshop, or hobby space. • Parcel Two includes a 24’ x 36.5’ shed, which can be transformed into a workshop, additional storage, or even a creative living space. This is a rare chance to secure land with existing utility structures in Bruno, offering immediate use and future potential. Build new, renovate, or hold for investment — the choice is yours! (id:51699)
132 Whitetail Road
Crooked Lake, Saskatchewan
Welcome to 132 Whitetail Deer Road, located on a stunning lakefront property at Crooked Lake. With 1040sqft of living space and a fully finished basement, this 4 season home is an absolute must see. This home offers 4 bedrooms + 1 den and 2 bathrooms. The den located just off the main floor living room is perfect with bunkbeds for family and friends visiting. This home has seen numerous updates in recent years, including a kitchen renovation with new cabinets, counter tops and a beautiful window overlooking the lake (2020). The functional open concept layout kitchen, dining, and living is great for entertaining, with large windows throughout that look at the beautiful views of Crooked Lake and the Qu'Appelle valley. The living room also features a wood burning fireplace, a great space to cozy up in the evening. The main floor is completed with 2 bedrooms, a full 4 piece bathroom and a laundry + mudroom. The basement is fully finished (2021) with vinyl plank flooring and new carpet and offers 2 bedrooms, a 2 piece bathroom and a great living space to entertain or relax. Lakefront offers an incredible entertaining space, with a large wooden deck, gazebo, and a multi tier yard with plenty of grass, a fire pit, and a nice beach to play on! You will not want to miss an opportunity to check out this property, reach out to a real estate professional today to book your own private showing. (id:51699)
202 100 1st Avenue N
Warman, Saskatchewan
Bright and beautiful, this 2nd-floor corner unit at The Savannah delivers space, convenience, and amenities in one smart package. At 1,075 sq. ft., the open-concept layout welcomes you with a large kitchen featuring a generous island and pantry—perfect for everyday cooking or entertaining. Six appliances are included (fridge, stove, microwave, dishwasher, plus a new washer and new dryer), and in-suite laundry keeps life simple. The living and dining areas enjoy a north-west exposure with corner windows for natural light and sunsets. Step out to your private balcony—complete with a natural gas BBQ hookup—for easy outdoor dining. Recently painted throughout for a fresh, move-in ready feel. The primary bedroom offers excellent storage and a spacious ensuite, while the second bedroom and full bath provide great flexibility for guests, a home office, or hobbies. Located close to the elevator for added convenience. Parking is outstanding: underground, heated tandem stall for 2 vehicles—a rare find that adds comfort and value year-round. Residents enjoy a well-equipped building with elevator access, an amenities room, exercise room, guest suite for visitors, recreation centre, and ample visitor parking. If you’re looking for a clean, well-kept condo with thoughtful upgrades, strong amenities, and true convenience, this north-west facing corner home is the one to see. (id:51699)
443 Argyle Street N
Regina, Saskatchewan
Welcome to 443 N Argyle Street, located in Regina’s family-friendly Coronation Park neighbourhood. This beautifully renovated 995 sq. ft. bungalow offers comfort, convenience, and incredible value. You’ll love the location just steps away from Huda School, Thom Collegiate, other nearby schools, public transit, and quick access to anywhere in the city via Ring Road. The main floor has been completely renovated and features a bright, functional layout with a spacious living room that opens to a generous dining area and modern kitchen. There are three bedrooms on the main floor, including a primary suite with a private one-piece ensuite, along with a stylish full bathroom. The fully developed basement adds even more living space, offering two additional bedrooms with egress windows, a large recreation room, a four-piece bathroom, and a kitchen rough-in making it ideal for future suite potential. Step outside from the dining area to the fenced backyard, perfect for entertaining friends and family. A double detached garage with lane access provides convenient parking and extra storage. Recent updates in 2025 include a high-efficiency furnace and brand-new appliances, so you can simply pack your bags and move right in. Contact your real estate professional today to schedule your private viewing. (id:51699)
2736 Regina Avenue
Regina, Saskatchewan
Welcome to 2736 Regina Ave. located in the heart of the desirable Lakeview neighbourhood. This lovely 3 bed, 3 bath home offers a unique combination of original character and modern charm. Timeless, warm, cozy and charming all wrapped into one! This property backs onto Rotary Park and Wascana Creek. Steps away from Wascana Park, and a short walk to Kiwanis Park make this location hard to beat! The upgrades and improvements that have been done to this home over the years are evident throughout. Spacious front foyer welcomes you as you enter the home. Beautiful living room offers an abundance of large windows and hardwood flooring making this the perfect cozy spot to relax and spend time with family and friends. Gorgeous kitchen features cathedral ceilings, heated tile floor, cappuccino maple cabinets, pantry and an eating bar. Dining area off the kitchen is perfect for Sunday dinners. Family room off kitchen and dining area features a gas stove, and garden doors that lead to the outdoor two tiered deck space overlooking the park. Mudroom off of side entrance offers a custom storage bench. Two piece powder room and spacious laundry room complete the main level. Upstairs is the primary retreat that is an actual retreat! Very unique space that includes vaulted ceilings, dual closets, a balcony overlooking the park, a lovely 5 piece ensuite and sitting area. Two additional bedrooms that show off the original character of the home featuring original hardwood flooring, and an additional 4 piece bath complete the second level. Park like backyard offers a lovely deck space and gazebo. Lots of side street parking on the west side of the house is an added bonus! This home is a pleasure to show. (id:51699)

