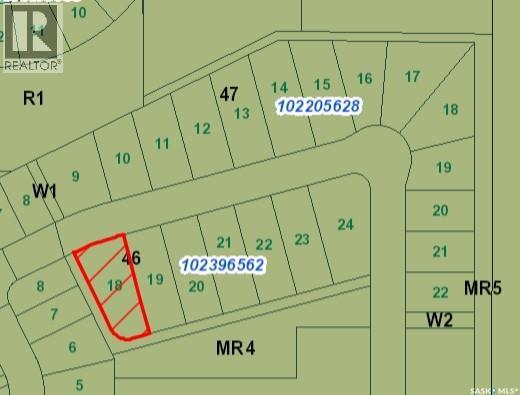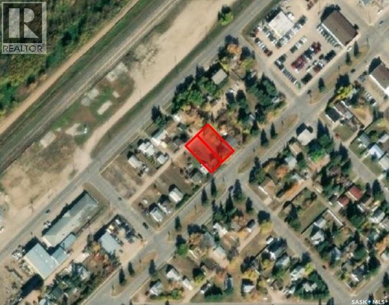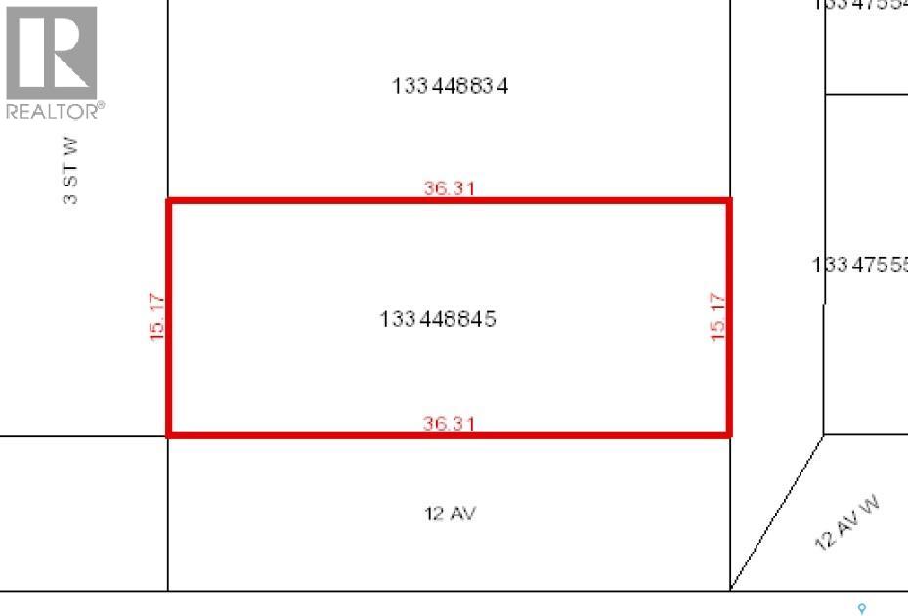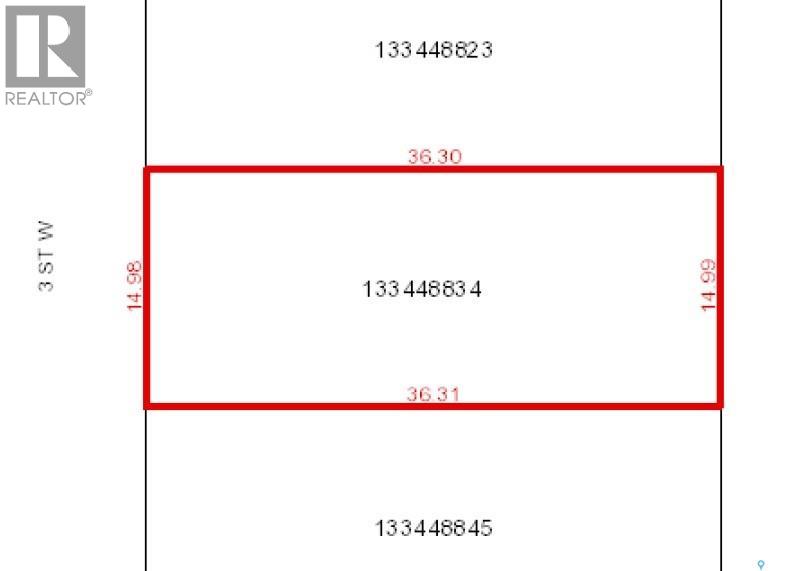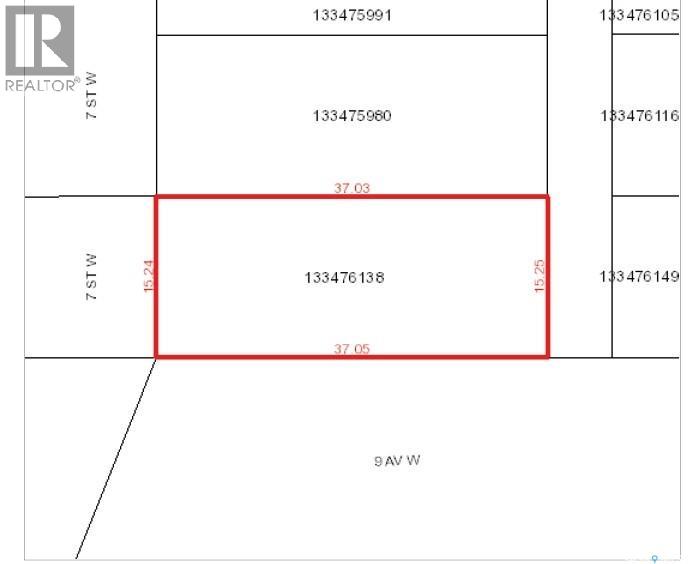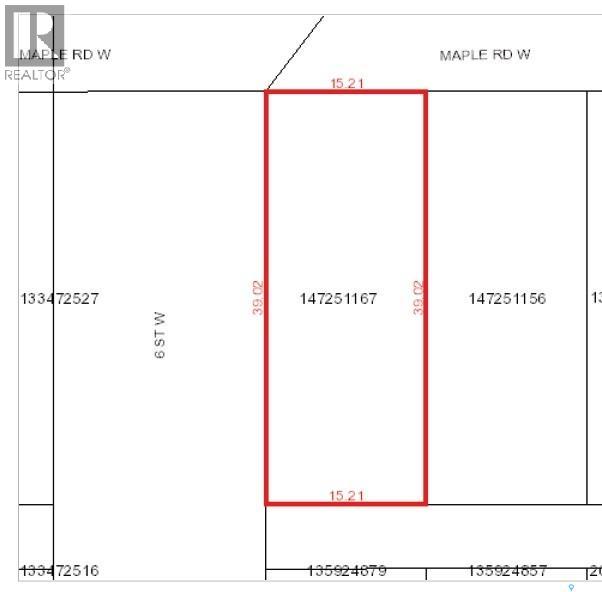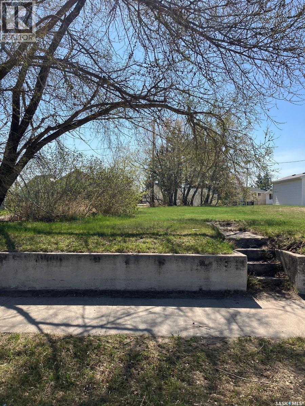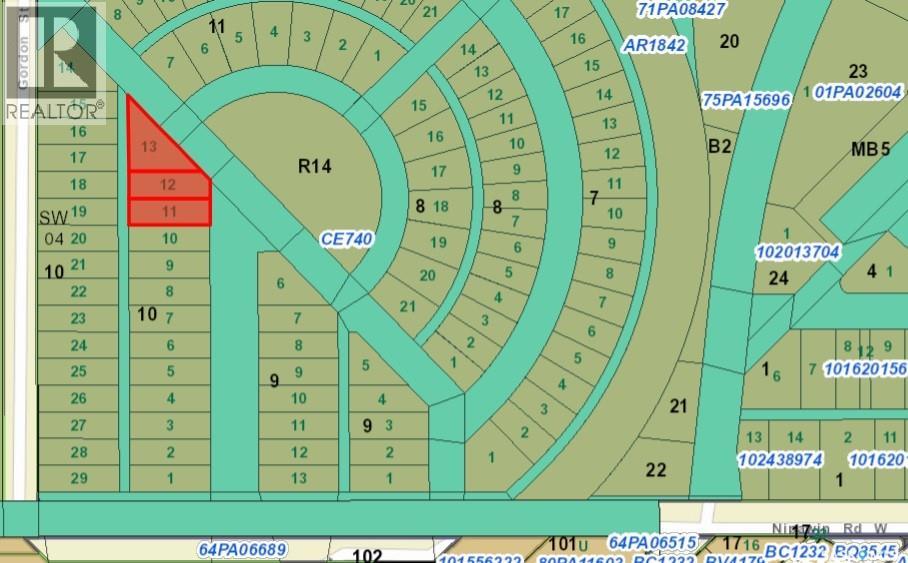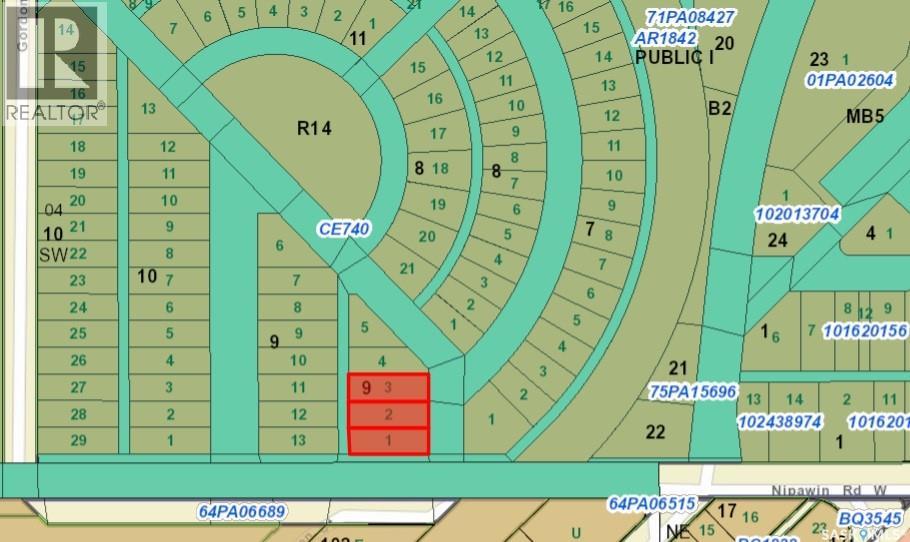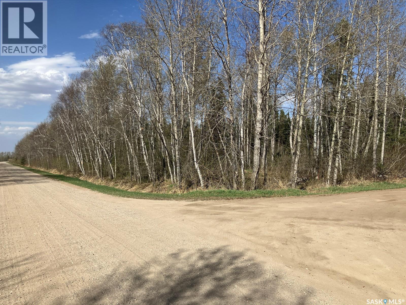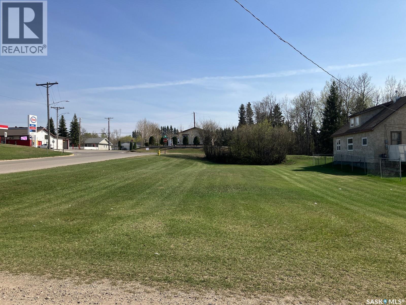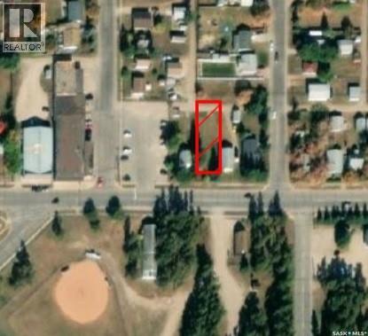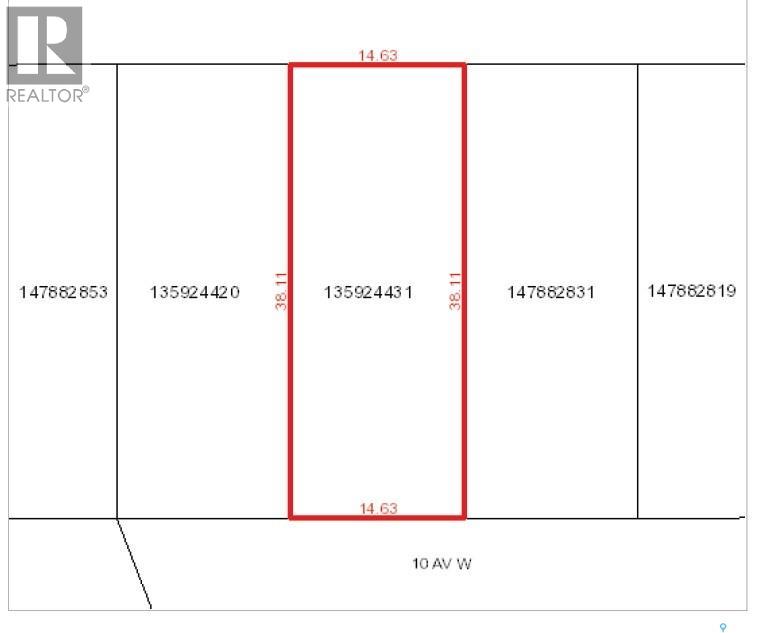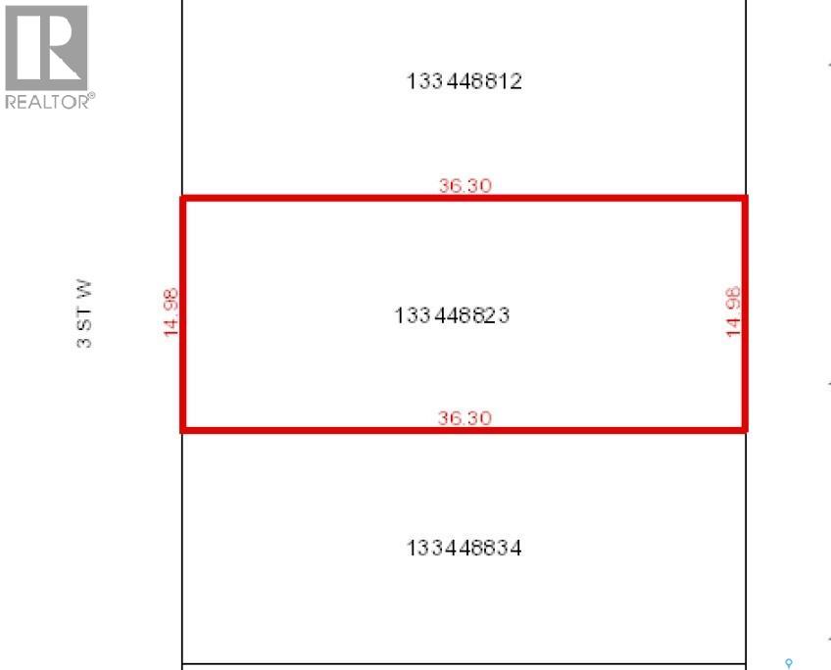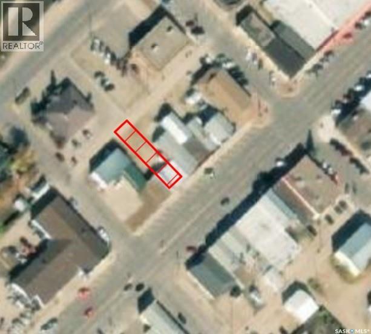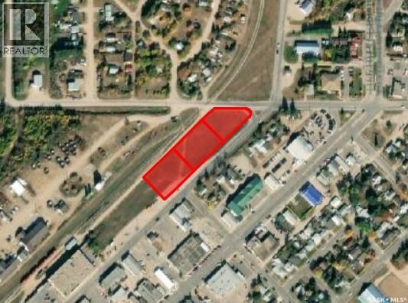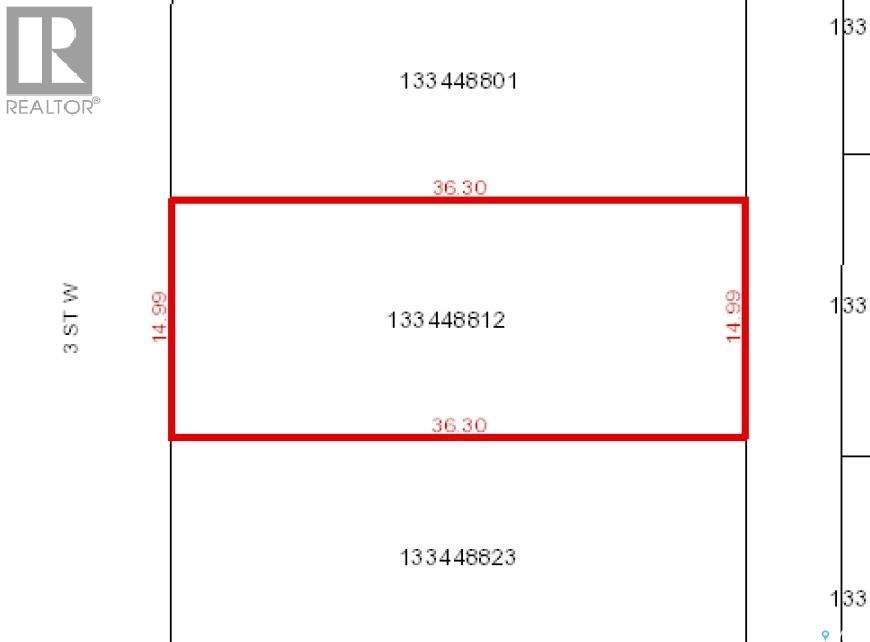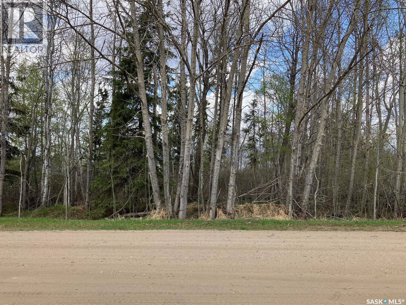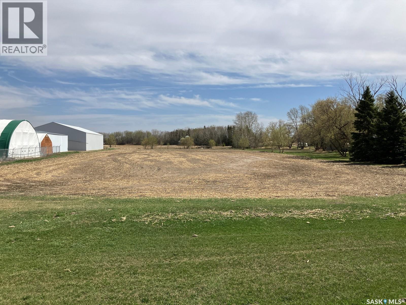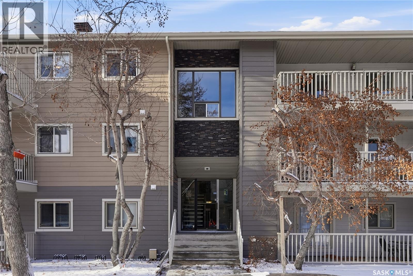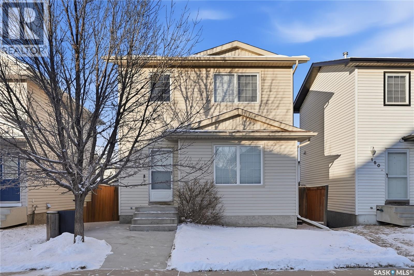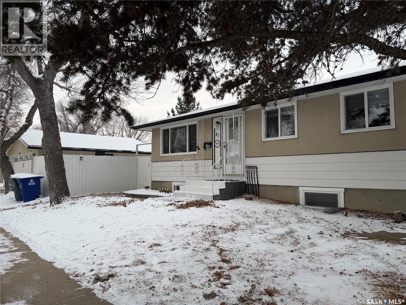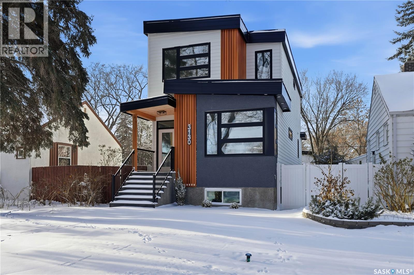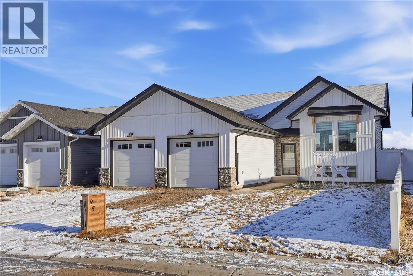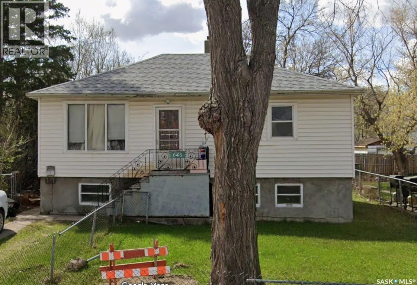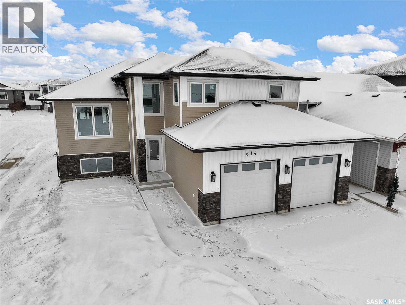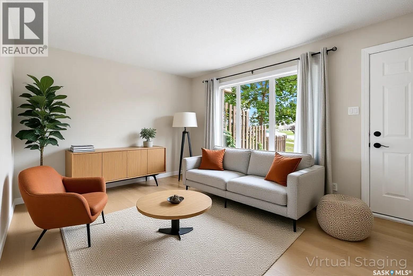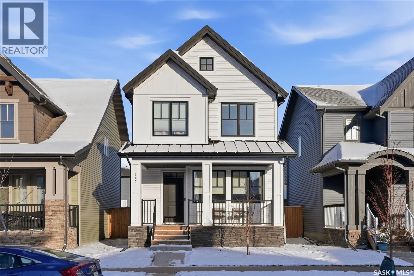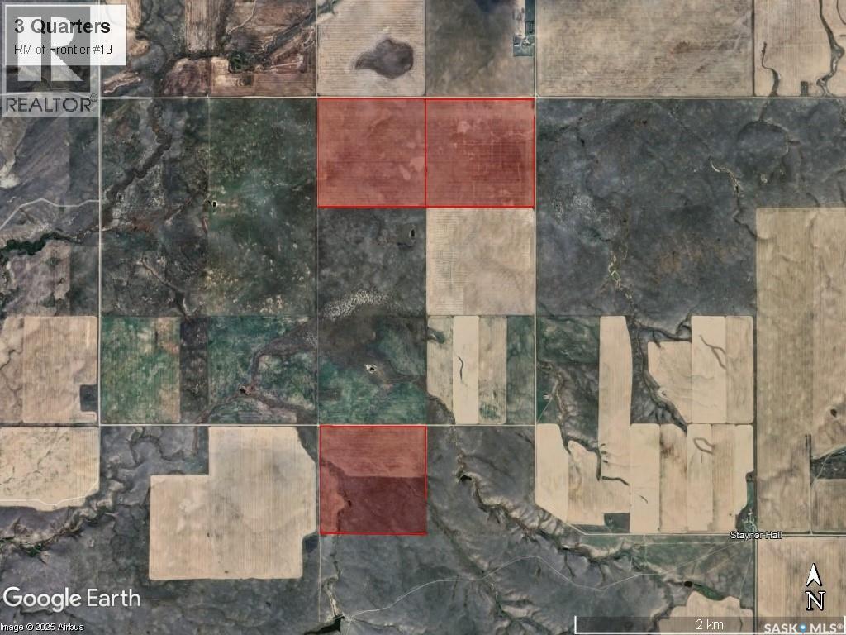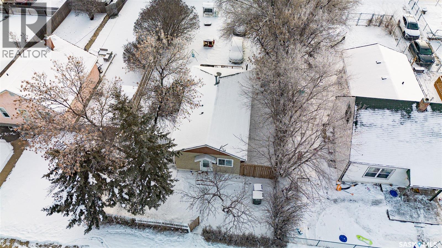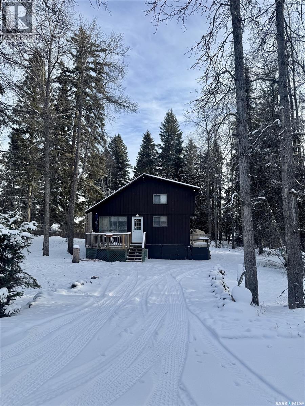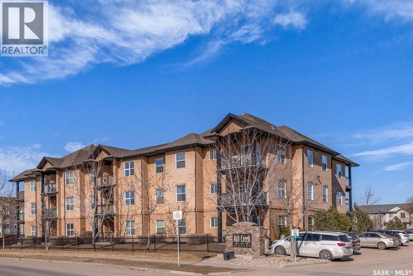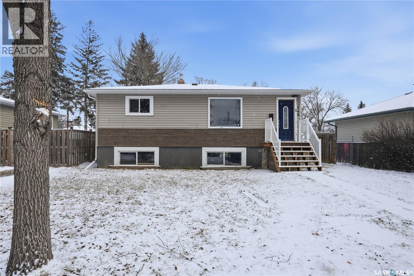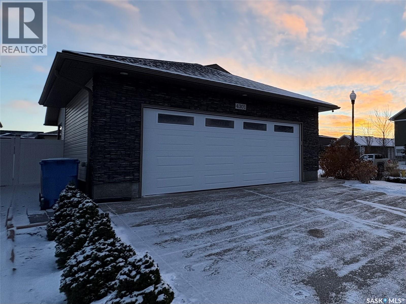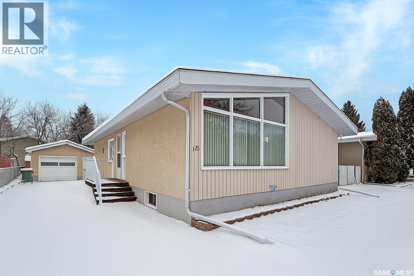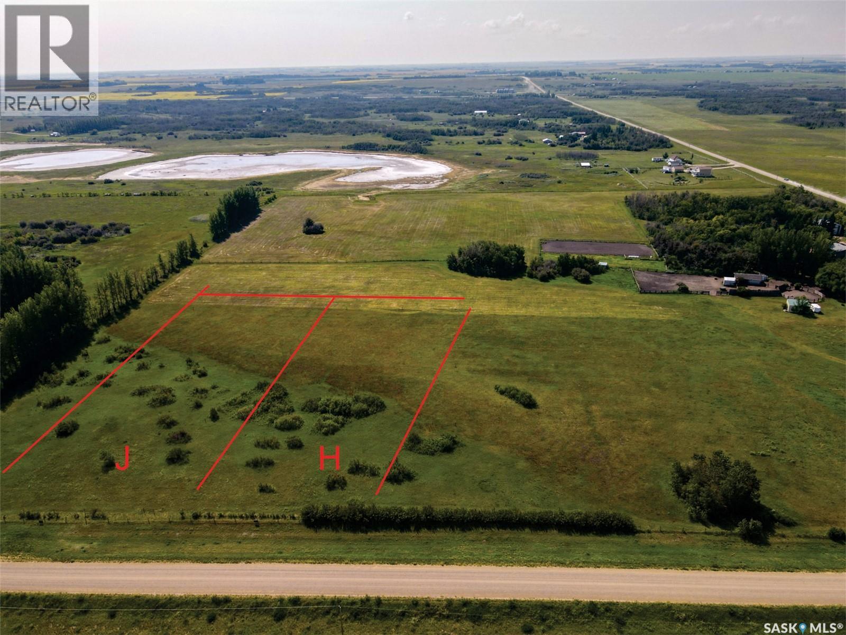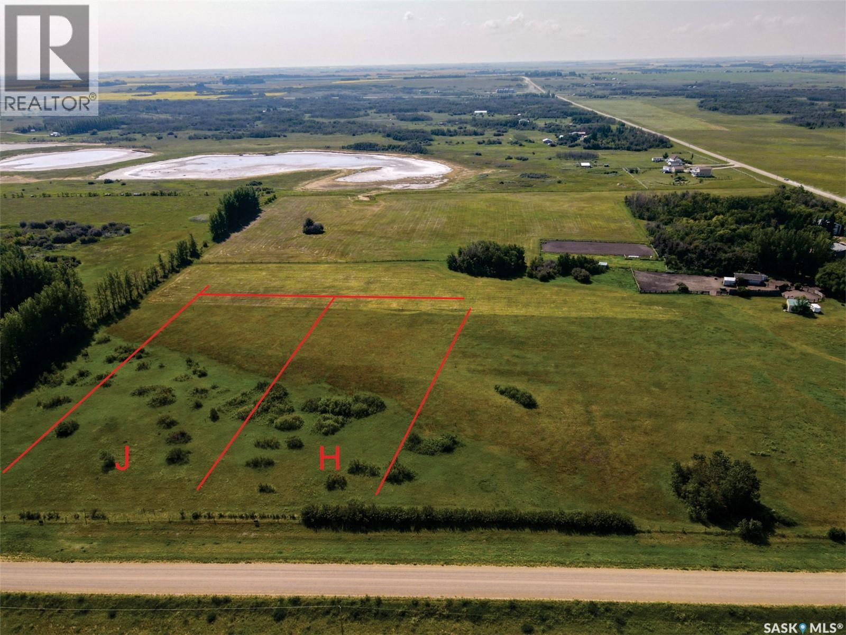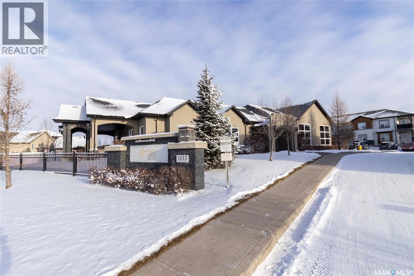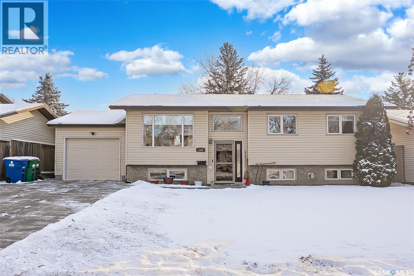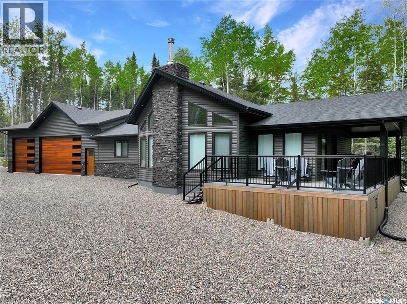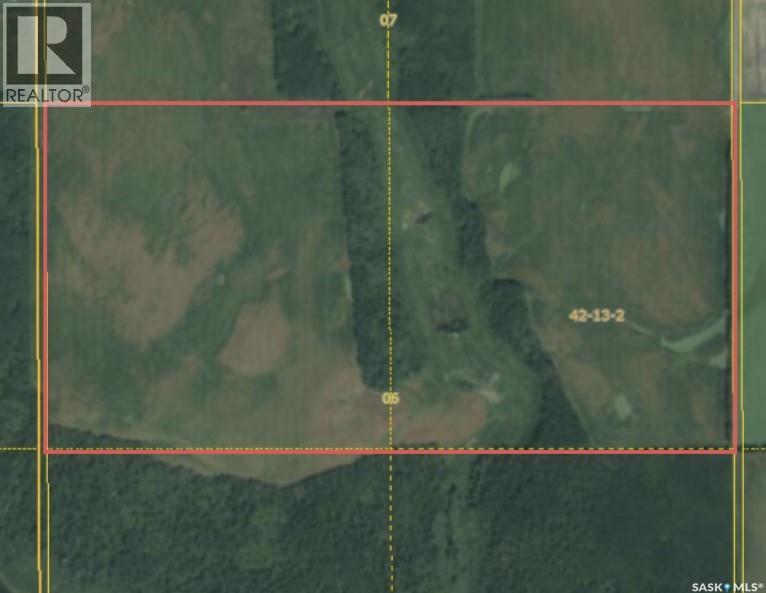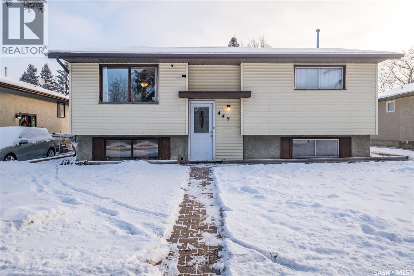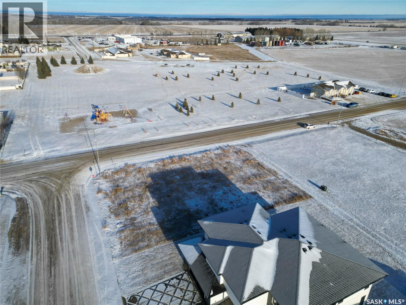Listings
306 Coventry Crescent
Nipawin, Saskatchewan
Executive style vacant lot for sale in a great town of Nipawin, SK! Zone R1 – (Residential District – single detached dwelling – more in the Zoning Bylaw). 79.4ft frontage. 0.32 acres. Purchaser is required to complete construction within 2 years of purchase. GST is payable on the purchase price. Building permit is required. Town of Nipawin property tax incentives might be available, conditions apply. Nipawin and area are known for great fishing, hunting and the great outdoors. With the multiple services available in Nipawin, it is a great place to grow a family or do business! Bring your blueprints! (id:51699)
301 Coventry Crescent
Nipawin, Saskatchewan
Executive style vacant lot for sale in a great town of Nipawin, SK! Zone R1 – (Residential District – single detached dwelling – more in the Zoning Bylaw). Purchaser is required to complete construction within 2 years of purchase. GST is payable on the purchase price. Building permit is required. Town of Nipawin property tax incentives might be available, conditions apply. Nipawin and area are known for great fishing, hunting and the great outdoors. With the multiple services available in Nipawin, it is a great place to grow a family or do business! Bring your blueprints! (id:51699)
521 1st Street W
Nipawin, Saskatchewan
DOWNTOWN COMMERCIAL vacant lot with 100 ft frontage for sale in a great town of Nipawin, SK! Comprised of 2 lots (521 & 601 1st Ave W) with total size of 0.28 acres. This might be a great opportunity to build a duplex or a 4-plex! Zone C1 – (C1 – Downtown Commercial District – more in the Zoning Bylaw). Seller states GST doesn't apply to 601 1ST AVE W. GST is payable on 521 1st Ave W. Buyer is required to complete construction within 2 years of purchase. Building permit is required. Town of Nipawin incentives might be available, conditions apply. Property taxes to be assessed. Nipawin and area are known for great fishing, hunting and the great outdoors. Bring your business to Nipawin! (id:51699)
1223 3rd Street W
Nipawin, Saskatchewan
Vacant corner lot for sale in a great town of Nipawin, SK! Zone R5 – (Residential District – mobile homes). Close to the fields and only a few blocks to Wagner school. Purchaser is required to complete construction within 2 years of purchase. GST is payable on the purchase price. Building permit is required. Town of Nipawin property tax incentives might be available, conditions apply. Nipawin and area are known for great fishing, hunting and the great outdoors. With the multiple services available in Nipawin, it is a great place to grow a family or do business! Bring your blueprints! (id:51699)
1221 3rd Street W
Nipawin, Saskatchewan
Vacant lot for sale in a great town of Nipawin, SK! Zone R5 – (Residential District – mobile homes). Close to the fields and only a few blocks to Wagner school. Purchaser is required to complete construction within 2 years of purchase. GST is payable on the purchase price. Building permit is required. Town of Nipawin property tax incentives might be available, conditions apply. Nipawin and area are known for great fishing, hunting and the great outdoors. With the multiple services available in Nipawin, it is a great place to grow a family or do business! Bring your blueprints! (id:51699)
911 7th Street W
Nipawin, Saskatchewan
Vacant corner lot for sale in a great town of Nipawin, SK! Zone R2 – (Residential District – detached home/semi-detached/duplex – more in the Zoning Bylaw). Purchaser is required to complete construction within 2 years of purchase. GST is payable on the purchase price. Building permit is required. Town of Nipawin property tax incentives might be available, conditions apply. Nipawin and area are known for great fishing, hunting and the great outdoors. With the multiple services available in Nipawin, it is a great place to grow a family or do business! Bring your blueprints! (id:51699)
622 Maple Road W
Nipawin, Saskatchewan
Vacant lot for sale in a great town of Nipawin, SK! Zone R2 – (Residential District – detached home/semi-detached/duplex – more in the Zoning Bylaw). Purchaser is required to complete construction within 2 years of purchase. Seller states GST doesn't apply to the sale price. Building permit is required. Town of Nipawin property tax incentives might be available, conditions apply. Nipawin and area are known for great fishing, hunting and the great outdoors. With the multiple services available in Nipawin, it is a great place to grow a family or do business! Bring your blueprints! (id:51699)
620 1st Avenue W
Nipawin, Saskatchewan
Vacant lot for sale. Zone R2 – (Residential District). Purchaser is required to complete construction within 2 years of purchase. Building permit is required. Seller states GST doesn't apply to the sale price. Town of Nipawin property tax incentives might be available, conditions apply. Nipawin and area are known for great fishing, hunting and the great outdoors. With the multiple services available in Nipawin, it is a great place to grow a family or do business! Bring your blueprints! (id:51699)
120 Seymour Street
Nipawin, Saskatchewan
INDUSTRIAL/COMMERCIAL LOT. Located on 3 lots: 120, 122 Seymour Str, 200 Princess Str. 304 ft total frontage, 0.56 acres total. Can be sold separately. Zoned M2 (Industrial District (Limited Services Industrial), some of the permitted uses: indoor storage rental facilities; industrial equipment storage, sales and maintenance; parking lots; public garages; railways and ancillary facilities; trucking operations and freight handling facilities; warehouses and storage yards – more in the Zoning Bylaw). Seller states GST doesn't apply to the sale price. Buyer is required to complete construction within 2 years of purchase. Building permit is required. Property taxes to be assessed. Town of Nipawin incentives might be available, conditions apply. If you are looking to expand your operations or bring new business to Nipawin, this might be a great opportunity. (id:51699)
108-114 Kingsway Drive
Nipawin, Saskatchewan
INDUSTRIAL/COMMERCIAL LOT. Located on 4 lots: 108, 110, 112, 114 Kingsway Drive. 220 ft total frontage, 0.52 acres total. Can be sold separately. Zoned M2 (Industrial District (Limited Services Industrial), some of the permitted uses: indoor storage rental facilities; industrial equipment storage, sales and maintenance; parking lots; public garages; railways and ancillary facilities; trucking operations and freight handling facilities; warehouses and storage yards – more in the Zoning Bylaw). Seller states GST doesn't apply to the sale price of 108,112,114 Kingsway drive. GST applies to 110 Kingsway drive. Buyer is required to complete construction within 2 years of purchase. Building permit is required. Property taxes to be assessed. Town of Nipawin incentives might be available, conditions apply. If you are looking to expand your operations or bring new business to Nipawin, this might be a great opportunity. (id:51699)
100-104 Princess Street
Nipawin, Saskatchewan
INDUSTRIAL/COMMERCIAL LOT. Located on 3 lots: 100, 102, 104 Princess Street. 150 ft total frontage, 0.51 acres total. Can be sold separately. Zoned M2 (Industrial District (Limited Services Industrial), some of the permitted uses: indoor storage rental facilities; industrial equipment storage, sales and maintenance; parking lots; public garages; railways and ancillary facilities; trucking operations and freight handling facilities; warehouses and storage yards – more in the Zoning Bylaw). Seller states GST doesn't apply to 104 Princess str. GST is payable on the other lots n this listing. Buyer is required to complete construction within 2 years of purchase. Building permit is required. Property taxes to be assessed. Town of Nipawin incentives might be available, conditions apply. If you are looking to expand your operations or bring new business to Nipawin, this might be a great opportunity. (id:51699)
1 W Tamarac Avenue
Nipawin, Saskatchewan
NDUSTRIAL/COMMERCIAL LOT. Zoned M2 (Industrial District (Limited Services Industrial), some of the permitted uses: indoor storage rental facilities; industrial equipment storage, sales and maintenance; parking lots; public garages; railways and ancillary facilities; trucking operations and freight handling facilities; warehouses and storage yards – more in the Zoning Bylaw). GST is payable on the purchase price. Buyer is required to complete construction within 2 years of purchase. Building permit is required. Property taxes to be assessed. Town of Nipawin incentives might be available, conditions apply. If you are looking to expand your operations or bring new business to Nipawin, this might be a great opportunity. (id:51699)
511 Nipawin Road E
Nipawin, Saskatchewan
PRIME HIGHWAY COMMERCIAL vacant lot on Nipawin Road East / HWY 55 with 50 ft frontage on the East “gateway” to Nipawin! Lot size is approx. 50x144.9’ (0.17 acres). Located near the road to the Evergreen center, hotel and the golf course, and is kitty-corner from the gas station. Zone C2 – (C2 – Highway Commercial – more in the Zoning Bylaw). Seller states GST doesn't apply to the sale price. Buyer is required to complete construction within 2 years of purchase. Building permit is required. Town of Nipawin incentives might be available, conditions apply. Property taxes to be assessed. Nipawin and area are known for great fishing, hunting and the great outdoors. Bring your business to Nipawin! (id:51699)
307 Nipawin Road E
Nipawin, Saskatchewan
HIGHWAY COMMERCIAL vacant lot on Nipawin Road East / HWY 55 with 50 ft frontage. Close to the swimming pool, skate park and the arena. Lot size is approx. 50x149.8’ (0.17 acres). Zone C2 – (C2 – Highway Commercial – more in the Zoning Bylaw). Seller states GST doesn't apply to the sale price. Buyer is required to complete construction within 2 years of purchase. Building permit is required. Town of Nipawin incentives might be available, conditions apply. Property taxes to be assessed. Nipawin and area are known for great fishing, hunting and the great outdoors. Bring your business to Nipawin! (id:51699)
709 10th Avenue W
Nipawin, Saskatchewan
Vacant lot for sale in a great town of Nipawin, SK! Zone R2 – (Residential District – detached home/semi-detached/duplex – more in the Zoning Bylaw). Purchaser is required to complete construction within 2 years of purchase. Seller states GST doesn't apply to the sale price. Building permit is required. Town of Nipawin property tax incentives might be available, conditions apply. Nipawin and area are known for great fishing, hunting and the great outdoors. With the multiple services available in Nipawin, it is a great place to grow a family or do business! Bring your blueprints! (id:51699)
1219 3rd Street W
Nipawin, Saskatchewan
Vacant lot for sale in a great town of Nipawin, SK! Zone R5 – (Residential District – mobile homes). Close to the fields and only a few blocks to Wagner school. Purchaser is required to complete construction within 2 years of purchase. GST is payable on the purchase price. Building permit is required. Town of Nipawin property tax incentives might be available, conditions apply. Nipawin and area are known for great fishing, hunting and the great outdoors. With the multiple services available in Nipawin, it is a great place to grow a family or do business! Bring your blueprints! (id:51699)
215 1st Avenue W
Nipawin, Saskatchewan
DOWNTOWN COMMERCIAL vacant lot on the main road going through the town of Nipawin! Lot size is approx. 26'x120’. Zone C1 – (C1 – Downtown Commercial District – more in the Zoning Bylaw). Seller states GST doesn't apply to the sale price. Buyer is required to complete construction within 2 years of purchase. Building permit is required. Town of Nipawin incentives might be available, conditions apply. Property taxes to be assessed. Nipawin and area are known for great fishing, hunting and the great outdoors. Bring your business to Nipawin! (id:51699)
201 Railway Avenue E
Nipawin, Saskatchewan
DOWNTOWN COMMERCIAL vacant lot with 575 ft frontage for sale in a great town of Nipawin, SK! Comprised of 3 lots with total size of 1.9 acres. Zone C1 – (C1 – Downtown Commercial District – more in the Zoning Bylaw). GST is payable on the purchase price. Buyer is required to complete construction within 2 years of purchase. Building permit is required. Town of Nipawin incentives might be available, conditions apply. Property taxes to be assessed. Nipawin and area are known for great fishing, hunting and the great outdoors. Bring your business to Nipawin! (id:51699)
1217 3rd Street W
Nipawin, Saskatchewan
Vacant lot for sale in a great town of Nipawin, SK! Zone R5 – (Residential District – mobile homes). Close to the fields and only a few blocks to Wagner school. Purchaser is required to complete construction within 2 years of purchase. GST is payable on the purchase price. Building permit is required. Town of Nipawin property tax incentives might be available, conditions apply. Nipawin and area are known for great fishing, hunting and the great outdoors. With the multiple services available in Nipawin, it is a great place to grow a family or do business! Bring your blueprints! (id:51699)
105 Spruce Avenue W
Nipawin, Saskatchewan
INDUSTRIAL/COMMERCIAL LOT. Zoned M2 (Industrial District (Limited Services Industrial), some of the permitted uses: indoor storage rental facilities; industrial equipment storage, sales and maintenance; parking lots; public garages; railways and ancillary facilities; trucking operations and freight handling facilities; warehouses and storage yards – more in the Zoning Bylaw). Seller states GST doesn't apply to the sale price. Buyer is required to complete construction within 2 years of purchase. Building permit is required. Property taxes to be assessed. Town of Nipawin incentives might be available, conditions apply. If you are looking to expand your operations or bring new business to Nipawin, this might be a great opportunity. (id:51699)
1625 35 Highway S
Nipawin, Saskatchewan
HIGHWAY COMMERCIAL vacant lot with 144 ft highway frontage for sale in a great town of Nipawin, SK! Located on 1.52 acres it is at the South “gateway” to Nipawin. Zone C2 – (C2 - Highway Commercial – more in the Zoning Bylaw). Land has been used for the corn maze. Seller states GST doesn't apply to the sale price. Buyer is required to complete construction within 2 years of purchase. Building permit is required. Town of Nipawin incentives might be available, conditions apply. Property taxes to be assessed. Nipawin and area are known for great fishing, hunting and the great outdoors. Bring your business to Nipawin! (id:51699)
204e 1121 Mckercher Drive
Saskatoon, Saskatchewan
Situated in a convenient Wildwood location just steps from everyday amenities, this east-facing second floor condo offers 883 sq ft of comfortable, move-in ready living. The layout includes 2 bedrooms, 1 bathroom, and the added benefit of in-suite laundry, making it a practical option for students, first-time buyers, or anyone seeking low-maintenance living. Residents also enjoy access to the nearby recreation centre, adding extra convenience and lifestyle appeal. Freshly painted, with a well-kept maple kitchen featuring granite countertops and updated windows, the unit feels bright and welcoming. Both bedrooms are generously sized, and the bathroom is neat and functional. With 2 electrified parking stalls, this condo provides excellent convenience for multi-vehicle households or frequent guests. (id:51699)
154 Blakeney Crescent
Saskatoon, Saskatchewan
Welcome to 154 Blakeney Crescent in Saskatoon’s Confederation Park — a bright and inviting 1,085 sq ft two-storey that checks all the boxes for comfortable, modern living. Step inside to an open-concept main floor filled with natural light, featuring fresh paint and brand-new laminate flooring that give the space a crisp, updated feel. Upstairs you’ll find three well-sized bedrooms and a full bathroom, making it an ideal layout for families, guests, or a dedicated home office. The fully finished basement extends your living space with a large family room/theatre area — perfect for movie nights or a quiet retreat. This home is equipped with central air and central vac, adding everyday comfort and convenience. Outside, enjoy a large deck for entertaining, a relaxing hot tub, a handy backyard shed, and off-alley parking with room to add a future double garage if desired. Move-in ready and located in a friendly, established neighbourhood close to parks, schools, and amenities — this is a fantastic opportunity to get into a great home. Call or text your favourite Saskatoon real estate agent to view and be sure to check out the video tour! (id:51699)
41 Cartier Crescent
Saskatoon, Saskatchewan
Welcome to this elegantly RENOVATED 5-bedroom, 2-bathroom family residence, ideally positioned on a quiet CORNER LOT and thoughtfully designed to offer both style and functionality. The main floor features BRAND NEW WINDOWS, NEW PAINT, and newer VYNL PLANK flooring (main level), creating a warm and contemporary living space. The beautifully updated kitchen is equipped with brand new QUARTZ COUNTERTOPS, STAINLESS STEEL appliances, white cabinetry with modern hardware, a chic tile backsplash, and a double undermount sink overlooking the backyard, along with a built-in cabinet and pantry for added storage. Three generously sized bedrooms and a 4-piece bathroom with a TILED TUB SURROUND complete the main level. The fully developed lower level—accessible through a PRIVATE ENTRY—offers two additional bedrooms, a cozy family room, and a full KITCHEN, making it ideal for multi-generational living or potential suite use. Outdoors, enjoy a private patio surrounded by mature evergreens, underground sprinklers, a 24x24 insulated and drywalled DOUBLE DETACHED GARAGE with a workbench and ELECTRIC HEATER, plus TWO STORAGE SHEDS. Located close to schools, parks, public transit, and major amenities, this move-in-ready home offers exceptional comfort, flexibility, and investment potential. Buyers and their Realtors® to verify all measurements. 3D Virtual Tour is attached. (id:51699)
3130 Garnet Street
Regina, Saskatchewan
No convenience or detail spared in this superbly crafted 1,723 sq/ft, 4 bed, 4 bath home, built on piles and designed with comfort and longevity in mind. Welcome to 3130 Garnet Street, located in the sought-after mature neighborhood of Regina Lakeview. The property is conveniently situated near Argyle Elementary, École St. Pius X Elementary, and Martin Leboldus High School. The bright and open floor plan is filled with natural light, creating an inviting atmosphere perfect for a growing family and entertaining. The ultra-modern kitchen showcases a large centre island, ample storage and preparation space, soft-close drawers, stylish tile backsplash, and a walk-in serving pantry. Appliances include a side-by-side fridge/freezer, professional six-burner gas range and hood with electric oven, and a built-in dishwasher. An elegant glass-insert staircase leads to the upper level. The primary bedroom boasts a walk-in closet and a spa-like ensuite with double sinks, soaker tub, and a beautiful tiled shower. Two additional spacious bedrooms and a large four-piece bathroom with a vanity and tiled tub surround complete the upper level. Lighted stairways up and down, the fully finished lower level includes a large recreation room, bedroom, 3-piece bath, and a functional laundry room with built-in storage. More storage is available under the stairs, along with a utility room. This home has great curb appeal with a maintenance-free exterior. The landscaped backyard features a vinyl deck with aluminum railing, vinyl fencing, and a 20’x22’ detached double garage. Value-added features include triple-pane All-Weather (6100 Series) windows, central A/C, high-end appliances, complete smart home system, anti-fog mirrors, 100-amp electrical panel, dual backwater valves, heat recovery unit, and a dual-stage high-efficiency furnace and much more. This beautiful home in a fantastic location is just waiting for you to call it yours. Contact your agent to schedule a showing today. (id:51699)
95 Diefenbaker Avenue
Hague, Saskatchewan
Welcome to 95 Diefenbaker Avenue in the growing community of Hague — a beautifully finished 2022-built bi-level offering modern comfort, stylish finishes, and a fully developed basement for extra living space. With 1,245 sq ft above grade, this home delivers a functional, family-friendly layout with contemporary vinyl plank flooring throughout the main areas and an inviting open concept design. The main floor features a bright living room with a gorgeous feature electric fireplace, that flows seamlessly into the dining area and spacious kitchen, complete with plenty of cabinetry, clean lines making it a great space for cooking and gathering along with an eat-up style island for additional seating. Down the hall, you’ll find three well-appointed bedrooms including a generous primary suite with a 4-piece ensuite. A second full 4-piece bathroom completes the main level, offering convenience for family or guests. The lower level is fully finished and expands your living space with a large basement living room, large recreation room, additional bedroom, and another 4-piece bathroom — perfect for teens, guests, or a home office setup. With a full basement and modern construction, the space feels comfortable and bright. Outside, the property sits on a 6,075 sq ft lot, with a 23.4' x 25.4' double attached garage. The backyard features a large deck leading you down to the fully fenced backyard, with plenty of space for kids to play. A wonderful opportunity to enjoy a newer home in a welcoming Saskatchewan community — move-in ready and built for comfort. (id:51699)
646 Mctavish Street
Regina, Saskatchewan
646 McTavish St is a fantastic opportunity for anyone looking to grow their real estate portfolio or step confidently into homeownership. Strong rentals, currently raking in $2100 per month and historically low vacancy rates. Current tenants would like to stay. This affordable property offers solid value from day one, making it a smart choice for investors and first-time buyers. With today’s rental prices, your mortgage payment here could be less than what you’re paying in rent - all while building equity in your future. Don’t miss out on this chance to own a home in Regina at a great price point. New metal roof in 2024. (id:51699)
614 Casper Cove
Warman, Saskatchewan
614 Casper Cove presents a rare opportunity to own a brand-new home backing green space, complete with deck and partial fencing already in place. Thoughtfully designed for comfort and functionality, this residence blends modern finishes with practical everyday living.Inside, you’ll discover three large bedrooms, including a luxurious primary suite featuring a 5-piece ensuite—double sinks, soaker tub, and a spacious walk-in shower—creating your own private retreat. Two additional bedrooms sit on the main floor, ideal for kids, guests, or a dedicated home office. A main-floor laundry room adds convenience to daily life, while a stylish 4-piece bathroom serves the additional bedrooms.The unfinished basement offers the freedom to design your dream space—think home theatre, gym, extra bedrooms, or even a cozy rec room. With generous square footage, the possibilities are endless. Located in a family-friendly neighbourhood, 614 Casper Cove boasts easy access to parks, schools, shopping, and major routes—perfect for busy families and professionals alike. The insulated double attached garage adds comfort year-round, and the peace of mind of new home warranty means all you need to do is move in and enjoy. Spacious layout, premium primary suite, and room to grow—don’t miss your chance to make this beautiful home your own. (id:51699)
1126 Iroquois Street W
Moose Jaw, Saskatchewan
Welcome to 1126 Iroquois St. W. in Moose Jaw’s Westmount neighbourhood! This over 1,500 sq. ft. bungalow boasts 2 bedrooms, 2 bathrooms, and 2 living rooms! Enter into the home and be greeted by convenient built in shelving, perfect for storing mittens and ear muffs for the cold winter months, and a coat closet to keep your coats tucked away. A couple more steps in, you’re instantly at home with the quiet front family room. A room large enough to allow for a cozy reading nook or work station. Then, familiarize yourself with the entertainers kitchen. With ample storage for all your cooking essentials, and a large island open to the living/dining area, dinner parties become a breeze. Next, enjoy your meal in front of large windows looking over your spacious backyard. And once the food is gone, relax in the massive (yes, massive) living room. Curl up on the sofa with your crew and enjoy the evening by the gas fireplace. Completing the main floor are a large primary bedroom with Jack & Jill 3-piece ensuite with corner jetted tub, and a good sized secondary bedroom. Downstairs you’ll find a second 3-piece bathroom and utility room, 2 small rooms great for an office, craft space, or whatever you can think of, as well as a good sized den. Outside, an oversized single car detached garage, good sized patio, and a vast lawn space perfect for pets and the ideal backyard get-together. With South Hill amenities and walking paths close by, 1126 Iroquois St. W. might just be the home you’ve been looking for! Don’t wait, book your private viewing today! (id:51699)
232 Sonnenschein Way
Saskatoon, Saskatchewan
Sophisticated architecture and functional design come together in this centrally located, modern two-storey condominium. Located in River Landing—just steps from the Remai Modern, Meewasin Trail, and the city’s best cafés—this home is ideal for an active professional or as a revenue property alike. Facing a lovely park and next to the Gather Local Market, the unit offers rare outdoor living with two private balconies—each accessible from the upper-level bedrooms—and a private, landscaped patio on the main floor. The main level features open, well-proportioned, and light-filled living spaces. A central kitchen with island, stainless steel appliances, dedicated dining area, and a bright living room with large windows anchor the space. A generous den on this level makes for an ideal home office or flex space. A walk-in pantry, powder room, and enclosed storage room complete the floor. Upstairs, two spacious bedrooms each have access to their own private terrace. The primary includes a walk-in closet and its own ensuite, while the second bedroom is steps from another full bath and the in-suite laundry. Two underground parking stalls, a storage locker, in-suite ventilation system, and access to bike storage round out the offering. Pets permitted with restrictions. Condos of this caliber rarely come to market—well-positioned for both lifestyle and long-term value. (id:51699)
3814 Castle Road
Regina, Saskatchewan
Looking for the perfect townhome or investment opportunity? This crisp, clean, and move in ready townhouse is just steps from the University of Regina, making it ideal for students, faculty, or anyone who wants to be close to campus amenities, south Regina area and all of its fantastic amenities. Offering 1,016 sq ft of living space, this recently refreshed unit features 3 bedrooms, 1 full bathroom, and an open, unfinished basement ready for your personal touch, whether that’s a home gym, an additional bedroom, or extra family room space. The main floor welcomes you with a bright living room boasting a brand new window and peaceful views of the green space across the road. There’s a designated dining area and a galley style kitchen with rich dark cabinetry and white appliances. Upstairs you’ll find the main updated 4 piece bathroom, the spacious primary bedroom, and two additional bedrooms. Outside, enjoy your east-facing, partially fenced backyard—a great spot to relax, garden, or soak up the morning sun. One convenient parking stall is located right out front, and the unit also includes newer PVC windows, new shingles, and updated flooring throughout with no carpet! Water and sewer are included in the affordable condo fees, making this a smart and low maintenance home option. Whether you’re looking to live in or rent out, this townhouse is a fantastic find in a highly walkable and convenient location. (id:51699)
147 Taube Avenue
Saskatoon, Saskatchewan
This spacious 1,519 sq ft two-storey home impresses the moment you arrive, starting with a welcoming covered verandah. Inside, the main floor features a bright living room that flows into the dining area, all centered around the L-shaped kitchen with a central island with eating bar, pantry, quartz countertops, tile backsplash, and stainless steel appliances. Off the back entry, you’ll find a convenient mud room and a 2-piece bathroom. Upstairs offers 3 spacious bedrooms, including a dreamy primary suite with a large window and a spectacular ensuite featuring a stand-alone tub, separate shower, dual sinks, water closet, and a walk-in closet. A laundry room and a 4-piece main bathroom complete the second floor. Additional highlights include the stone-skirted verandah, high ceilings on the main floor, front and back landscaping, multiple updates, and a double car garage. Located just steps from one of Brighton’s best-known parks and the future school site, this home offers unbeatable convenience. Brighton is a master-planned community loaded with amenities such as restaurants, shopping, a gym, movie theatre, walking paths, ponds, and parks. (id:51699)
3 Quarters - Frontier
Frontier Rm No. 19, Saskatchewan
Three quarter sections of mainly cropland with some pasture located near Frontier, SK in the RM for Frontier #19. The SCIC soil classification is “K” for all three quarters. SAMA Field Sheets identify 420 cultivated acres and 56 native grass acres. The NE & NW 10-2-23 W3 offers a wide open half section that is farmed as one field with 100% cultivated acres as per SAMA. The SW 3-2-23 W3 is one mile to the south with a mix of open cultivated acres and native grass land with a dugout for water supply. There is a lease agreement in place expiring at the end of 2029 which provides a 3% return at the asking price. Contact for lease details. Asking Price Breakdown: $2,201.21 ISC Titled Acre, 1.79 x 2025 Assessed Value (id:51699)
Half Section - Rm King George #256
King George Rm No. 256, Saskatchewan
Half section (318.32 acres) of fenced pasture with a mix of native grass and tame hay located in the RM of King George #256. The land is perimeter fenced and has a dugout for water supply. SAMA Field Sheets identify 122 cultivated acres (currently in tame hay) and 156 native grass acres. One quarter is rated “J” by Sask Crop Insurance, the other quarter is not rated. Location & Access: There is good access to the land with roads on the west, south and east sides of the property. Occupancy: The land is available for immediate occupancy (there is no lease in place). Legal Land Descriptions: SW 5-25-12 W3 & SE 5-25-12 W3. Asking Price Breakdown: $1,881.75/Titled Acre, 1.82 x 2025 SAMA Assessed Value. (id:51699)
625 7th Street E
Prince Albert, Saskatchewan
Here is the White Picket Fence Home You’ve Been Dreaming Of. Welcome to this charming starter home — the perfect place for a young family or first-time buyers to begin their next chapter. Inside, you’ll find 2 cozy bedrooms and a full 4-piece bathroom, offering comfort and practicality for everyday living. The kitchen is designed with plenty of cupboard space for all your baking and cooking adventures, while the bright white cabinets create a cheerful, welcoming atmosphere. The spacious family and dining area is ideal for gathering together — whether it’s sharing home-cooked meals or enjoying cozy evenings of entertainment. Step outside to a backyard made for memories: a lovely deck perfect for summer BBQs, and a large yard where kids can play freely and pets can run to their hearts’ content. This is more than just a house — it’s a place to call home. (id:51699)
Mcphee Lake-109 Deer Cres
Lakeland Rm No. 521, Saskatchewan
Check out this super cute, rustic cabin at McPhee Lake—just one row back from the water. The open-concept layout gives you a cozy living and kitchen space, along with 3 bedrooms and 1 bathroom. There’s also a handy storage shed on the property with plenty of room for all your lake toys. The new natural-gas furnace and wood stove keeps the cabin warm through the seasons. Water source is a holding tank. There is no well and has a septic. The kitchen has that rustic cabin vibe and is a great space to make your own. This is an ideal spot for a small family or anyone looking for a great starter cabin close to the lake. McPhee Lake is a small (465 acre) recreational lake. (id:51699)
101 326 Herold Road
Saskatoon, Saskatchewan
This practical 2-bedroom ground floor condo has a smart 2-bedroom layout, south-facing orientation, natural light, and an open main living space with new vinyl plank and vinyl tile flooring. The kitchen features maple cabinetry, granite countertops, a central island, and a ceramic mosaic backsplash. The primary bedroom has a walk-in closet, and the bathroom features an acrylic tub and surround for low-maintenance living. This condo has TWO surface parking stalls, and condo fees that include heat and water, keeping monthly costs in check. A solid, well-built complex in a walkable east-side location, with schools, shopping, and transit all close by. (id:51699)
749 Royal Street
Regina, Saskatchewan
Welcome to 749 Royal Street in Rosemont. This charming two-bedroom bungalow has been thoughtfully updated with new drywall, new flooring (except for the kitchen), modern light fixtures, and most new windows on the main floor (excluding the picture window in the living room). The basement is open for development and offers excellent potential—whether you envision an additional bedroom, rec room, and bathroom, or prefer to take advantage of the separate entry to create an income-producing, mortgage-helping suite. Outside, enjoy the new front deck, steps, and railing, along with a double detached garage for added convenience. A solid, refreshed home with room to expand—perfect for homeowners or investors alike. (id:51699)
4301 Green Poplar Lane
Regina, Saskatchewan
Welcome to 4301 Green Poplar Lane! This beautifully maintained 4-bedroom, 3-bathroom bi-level is move-in ready and offers plenty of space for comfortable family living. Step into the welcoming front foyer, which also provides convenient access to the double attached garage. The main floor features a bright, open-concept layout with vaulted ceilings, starting with a spacious living room that flows into the dining area and L-shaped kitchen. The kitchen is equipped with quartz countertops, a functional island, stainless steel appliances, and ample cabinetry—perfect for everyday cooking or entertaining. Down the hall, you’ll find a secondary bedroom and a 4-piece bathroom. The primary suite sits across the hall and includes a walk-in closet and a 3-piece ensuite. The lower level, professionally developed and offers a cozy rec room with a dry bar. This floor also includes two additional bedrooms, a large 4-piece bathroom with dual sinks and a walk-in shower, plus a tidy laundry/mechanical room. Outside, the fully fenced backyard features a covered composite deck overlooking a landscaped yard with brick garden beds—an ideal space to relax or entertain. Being a corner lot, you also gain the benefit of additional parking. Located in the highly desirable Greens on Gardiner, this impressive home is one you won’t want to miss. (id:51699)
893 22nd Street E
Prince Albert, Saskatchewan
Location, location, location! Pride of ownership shines throughout this well-maintained, fully developed bungalow in the desirable Crescent Heights neighbourhood. Owned by the original owner, this solid 4-bedroom, 2-bath home offers a comfortable and functional flow. The U-shaped kitchen provides tons of cabinet and counter space along with a convenient pantry. A vaulted ceiling in the living room fills the space with natural light, creating a bright and welcoming atmosphere. The main floor features three bedrooms and a 4-piece bathroom with double sinks. Downstairs offers a great layout with an nice size family area, additional bedroom, 4-piece bathroom, large storage room, office space, cold room, and laundry area. Additional highlights include central air conditioning, a water softener, RO system, central vac, extra fridge & freezer downstairs, tons of storage, alarm system, triple paned windows, a beautiful backyard, small garden area, charming side pergola, no back alley, garden shed and 16'X24' garage. Vacant and quick possession available. Ideally situated across from Cooke Municipal Golf Course, where you can enjoy golf, golf simulators, curling, pickleball, cross-country skiing, and scenic walking paths, all while being just minutes from nearby schools. (id:51699)
Isle Acreage 2.5 J
Vanscoy Rm No. 345, Saskatchewan
Welcome to your oasis just 13 minutes from Saskatoon with an elevated view of land for your dream home. This residential acreage is the perfect distance from the main amenities in Saskatoon and is only 3 minutes of gravel to your entrance. With two main options out of the City you can choose the #14 west and turn North on Range Road 3074 or drive straight up Township Road 370 for 13 minutes to home. This acreage is set a little higher so the view of the neighbouring land is spectacular. Imagine a walkout basement and 2.5 acres for privacy. (id:51699)
Isle Acreage 2.5 H
Vanscoy Rm No. 345, Saskatchewan
Welcome to your oasis just 13 minutes from Saskatoon with an elevated view of land for your dream home. This residential acreage is the perfect distance from the main amenities in Saskatoon and is only 3 minutes of gravel to your entrance. With two main options out of the City you can choose the #14 west and turn North on Range Road 3074 or drive straight up Township Road 370 for 13 minutes to home. This acreage is set a little higher so the view of the neighbouring land is spectacular. Imagine a walkout basement and 2.5 acres for privacy. (id:51699)
2208 1015 Patrick Crescent
Saskatoon, Saskatchewan
Located in desirable Willowgrove neighbourhood, this well-maintained 2-bed, 1-bath townhouse offers exceptional comfort and convenience, complete with two electrified parking stalls. Step inside to a bright, contemporary, open-concept layout designed to please your sense of style, featuring a large living room that flows seamlessly into a dining area and spacious kitchen with quartz countertops, a tile backsplash, SS appliances and a generous island—perfect for cooking, dining, and entertaining. The roomy laundry area provides valuable extra storage, while central air conditioning keeps the home comfortable all summer long. Residents enjoy access to an impressive clubhouse equipped with a pool, fitness centre, and a function room ideal for hosting or relaxing. This particular unit boasts a prime location near the south entrance of The Lofts. Close to parks, schools, shopping, transit, and offers easy access to College Drive. A perfect blend of style, comfort, and community living awaits. (id:51699)
344 Russell Road
Saskatoon, Saskatchewan
Pride of ownership in this wonderful family home in Silverwood Heights! After 31 years its time to sell. Welcome to 344 Russell Rd. This 1057sqft bilevel boasts 4 bedrooms, 3 baths and a single attached garage. The entry way welcomes you with a new front door and good sized foyer. Main floor has stained oak hardwood floors flowing through the living, dining and hallway areas. Kitchen has maple oak cabinets, pantry, new dishwasher and white appliances and a picture window to the dining area to open it up a bit. 3 bedrooms on main, the Master bedroom has hardwood floor double closet and a 2pc ensuite bath. The 2 spare bedrooms have parquet hardwood flooring in great shape and single closets. There is also a coat, broom and linen closets on the main as well! The fully developed basement has been renovated and features laminate flooring and a gas fire place in the family area for those cold winter nights. A 3pc bathroom off the family room. Great sized guest or teenager bedroom in the basement and a huge laundry/storage area. There is zero carpet in this home! Extra's include newer shingles, windows, high efficiency furnace and water heater, C/A, underground sprinklers, gas bbq hook up, good sized storage shed, remote control blinds, fully insulated single attached garage, composite deck, East facing well treed backyard and much more! 4 doors down from St. Angela and Brownell Elementary schools and parks. Close to all Silverwood Heights amenities. Well cared for by the owners for the past 31 years! Don't miss out on this awesome family home! (id:51699)
306 Meadow Ridge Drive
Candle Lake, Saskatchewan
Private & secluded with the Ultimate Garage!!! This well-crafted bungalow provides a calm, secluded escape from everyday noise. Located on 1.32acre landscaped yard, this home offers 3 bedrooms, a full bathroom, and an impressive 36' x 40' triple attached garage. The home has an open floor plan with a well thought out kitchen featuring, quartz counter tops, soft close cabinets, gas range, and large pantry. Large windows flood the spacious living and dining room with an abundance of natural light. The stunning living room boasts a wood fireplace with a stone backdrop, complemented by a vaulted pine ceiling. Two additional nice sized bedrooms & fresh 4pc bathroom. The generously sized master bedroom features a convenient walk-through closet leading to a private 3-piece ensuite. Main floor laundry and mudroom. The stunning garage, completed in 2022, spans an impressive 36'X40' and boasts a hutch bed perfect for hosting extra company, 2-piece bathroom, wood fireplace, bar table & chairs, fridge, and counter area-all heated by a Natural Gas furnace. Finished with vinyl plank flooring throughout, a sleek black metal ceiling, and pine finishing touches, it epitomizes the ultimate man cave experience. Other notable features include: turn-Key, video surveillance, a delightful outdoor space complete with sheds, fenced garden area, an awesome outside bar, with roll up door, cover deck area & quartz bar table all with access to fire pit area with ample firewood, 2 electrified RV sites for company, a covered deck, central air-conditioning, 2X1100 gallon water tanks, 1400gallon septic and a gated driveway ensuring security and privacy. Explore hiking trails, go wildlife watching, or simply unwind in the tranquility of the forest. Don't miss out on this incredible opportunity to own a piece of Candle Lake paradise. (id:51699)
L Duesener Land
Barrier Valley Rm No. 397, Saskatchewan
This 1/2 section is two miles east and one mile south of McKague and 30kms from Tisdale, offering farm and recreational potential with access just off grid 773. Owners have advised current tenant crops 275 acres and SCIC soil class is K. Northeast Saskatchewan has great yield potential and frequent opportunity for expansion. (id:51699)
448 15th Avenue E
Prince Albert, Saskatchewan
This 4 bedroom and 2 bathroom home is a fantastic opportunity in Riverview and delivers a bright, comfortable layout with multiple family spaces to enjoy. The main floor welcomes you with a sunlit living room that opens into the spacious kitchen featuring a peninsula with bar seating and sleek stainless steel appliances. From the kitchen, french doors lead into a cozy family room highlighted by beautiful parquet flooring that creates a warm and inviting space. Down the hall you will find three comfortable bedrooms, including a unique primary suite that connects directly to an adjoining bedroom which is ideal for a nursery, home office or an impressive walk in closet. The modern 4 piece bathroom features a stylish vanity and tiled tub surround, completing the main level. The fully developed basement adds even more living space, offering a large family room with a wet bar, a 4th bedroom, a 3 piece bathroom and a combined laundry/utility room. Enjoy two spacious deck areas including one with a gazebo that provides the perfect setting for outdoor relaxation. The yard is mostly fenced for added privacy and a large parking area off the back alley offers convenient off street parking. Located just minutes from Cornerstone shopping, the Rotary Trail, W.J. Berezowsky School, St. John Community School and Saskatchewan Polytechnic, this well situated home offers comfort, convenience and great value. Don’t miss the chance to make it yours. Book your showing today! (id:51699)
623 Brook Crescent
Shellbrook, Saskatchewan
This 90' x 121' lot is located in the desirable newer area of Shellbrook. With an affordable price, this lot offers abundant potential to build your dream home. Whether you're an investor looking for a great opportunity or a homeowner wanting to construct your ideal residence, this lot is an excellent choice. Conveniently, there is a park directly across the street, providing a perfect space for children to play. Additionally, if you choose to build on this lot, you will benefit from a 3-year tax exemption. Don't miss out on this opportunity! (id:51699)


