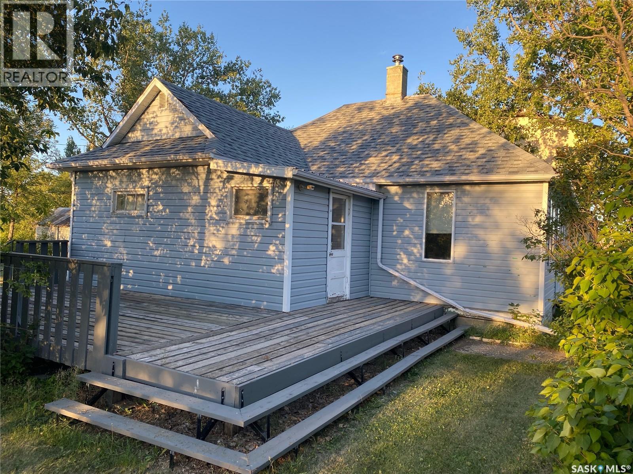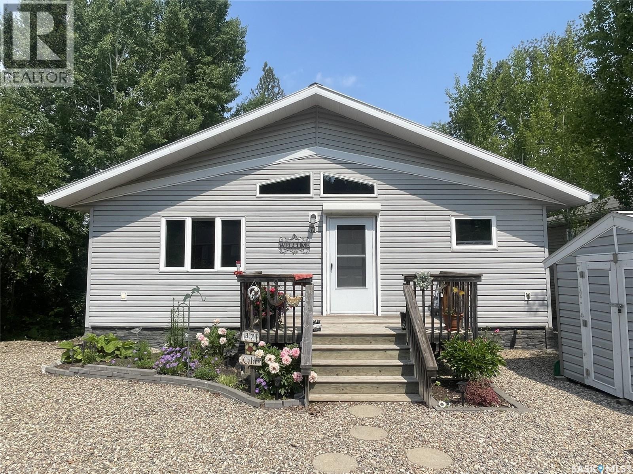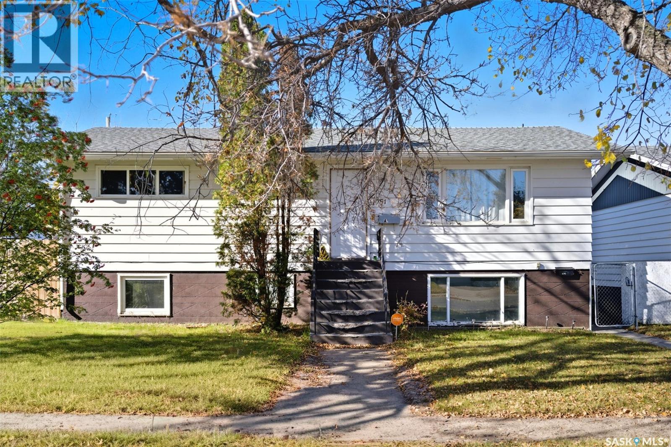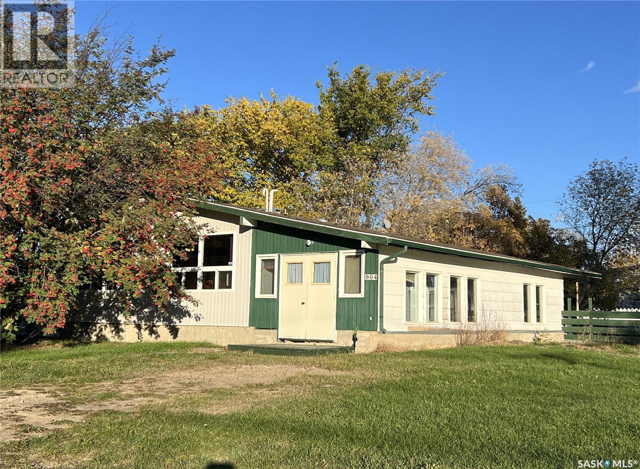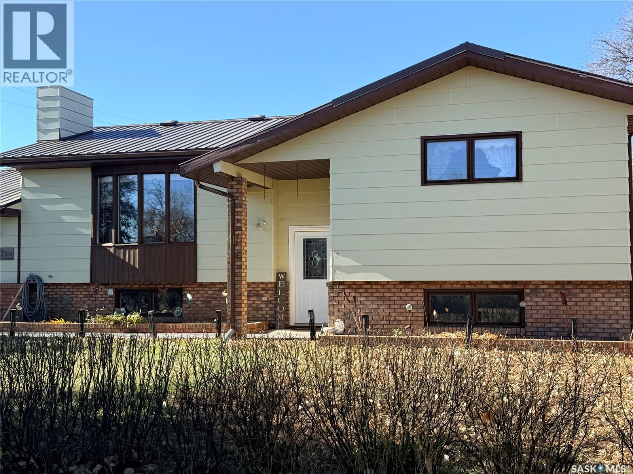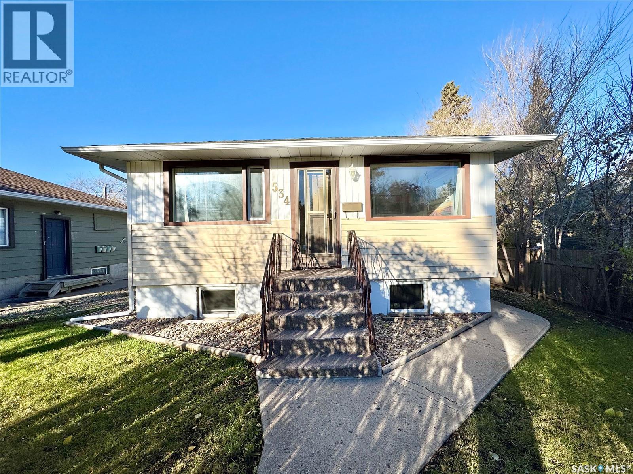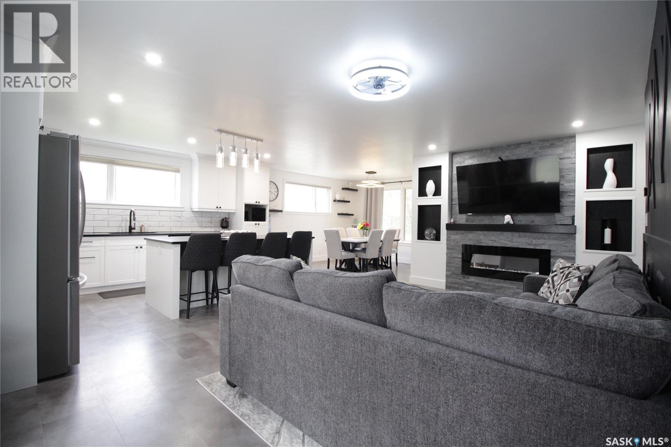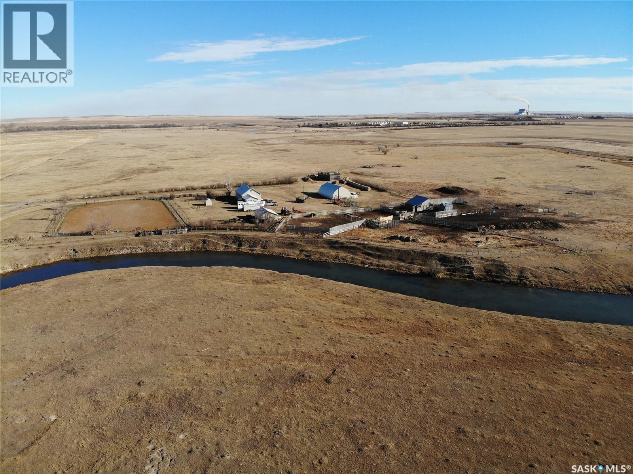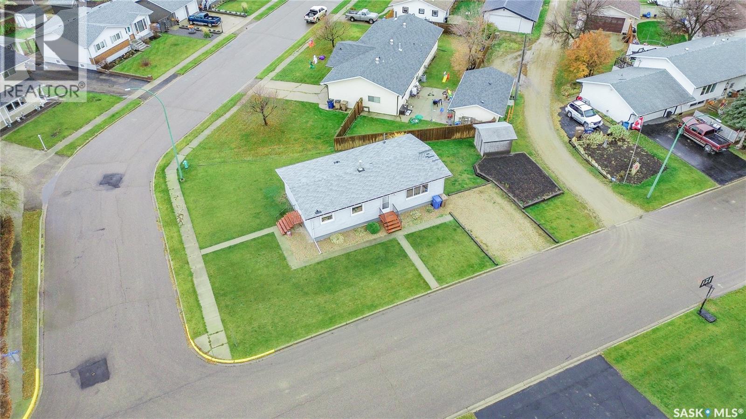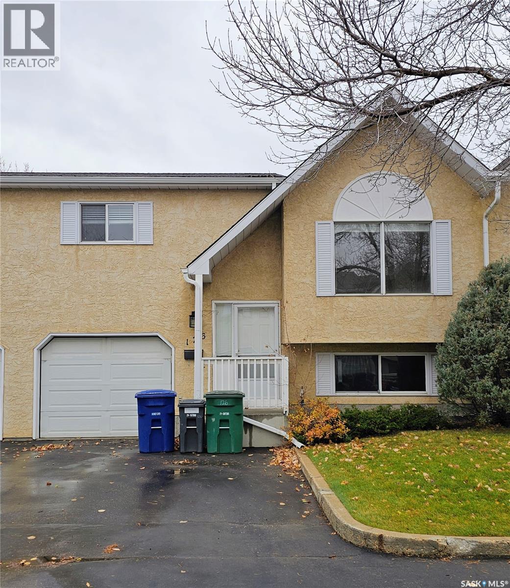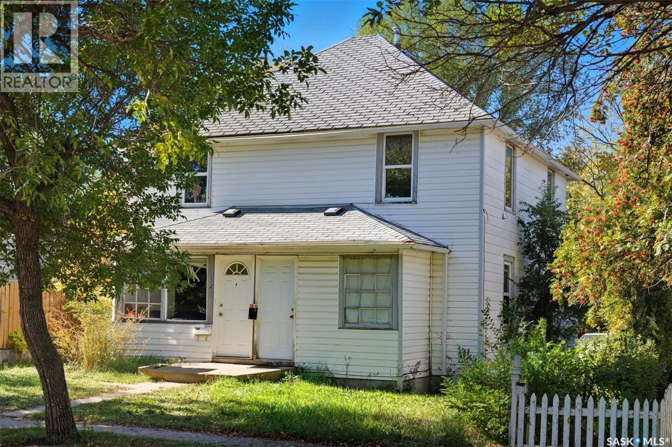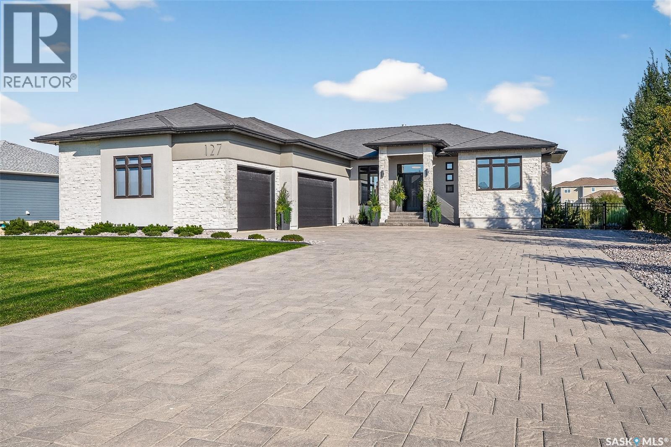Listings
301 Shurygalo Road
Bienfait, Saskatchewan
Welcome to Bienfait, Sask. where you will find acreage living within the town limits. Situated on 1.03 acres is a cozy home with plenty of natural lighting and a great layout. The main level has 735 sq ft of living space with a living room, separate eating area, kitchen, 2 bedrooms and bathroom. The mature yard site is nicely treed with plenty of space to build a shop, and parking any type of vehicles or toys. There is a detached garage and sheds for storage. The Elementary School is within walking distance for children. If you enjoy outdoor living this is an affordable way to obtain the lifestyle you desire. (id:51699)
73 Makwa Drive
Makwa Lake, Saskatchewan
Affordable lake living at the beautiful resort of Makwa Lake! Built in 2008 this cabin offers 1024 sq. ft. and sits on a leased lot and a half. You will love the open concept floor plan and vaulted ceilings in the kitchen and living room. 2 spacious bedrooms with a combined 3pc bath and laundry room. Enjoy the sun on the 6' x 30' plus 10' x 36' wrap around deck. Front deck measures 6' x 12'. Crawl space is insulated, heated and hosts a 600 gallon fresh water tank. 1000 gallon septic tank. Lease fee is $1835.48/year and this includes water and garbage pickup. Water is direct hookup in the summer months at no extra charge and pump station sells water for $1 per 100 liters in the winter. Hot water heater was replaced in 2018 and corner shower unit new in 2019. Average power is $500 per quarter. Cabin is well insulated for year-round use! (id:51699)
1051 109th Street
North Battleford, Saskatchewan
Welcome to 1051 109th Street in North Battleford, the main level is 1040 sq ft with 3 bedrooms, and a 4pc bath on the main with a large living room. The basement has its own entrance to a 2 bedroom suite with big bright windows, a full kitchen, a 4 pc bath and spacious living room. The yard is fully fenced with a garden area and a double detached garage. Each suite is metered separately (2 energy bills and 2 power bills). (id:51699)
904 Railway Avenue
Loon Lake, Saskatchewan
This 3 bedroom bungalow with double detached garage is located in the Village of Loon Lake and is situated on 3 lots. Main floor hosts kitchen with ample counter space, nice sized dining room, large living room with access to the backyard, primary bedroom with large closet, 2 decent sized bedrooms and a 4pc bathroom. Windows in living room and dining room have been replaced. Primary bedroom ensuite was converted into main floor laundry, but could easily be changed back. Lower level is partially finished, rooms are framed, just needs flooring and some drywall to be completed. The carport on the south side has been closed in and makes a great mudroom. There is also a room on the SW side of the carport which would work great for a home based business, as it has its own access. Water heater 2021, furnace approx. 2010, laminate flooring throughout majority of main level, house shingles approx. 2007, garage shingles 2015, sewer line replaced from street to house. Yard is well developed, is partially fenced and the patio on east side is great for your morning coffee. Lots of room for RV parking. The Makwa Lake Provincial Park is only 5 minutes away which gives you access to great fishing, boating, snowmobiling and golfing. (id:51699)
4419 Centre Street
Cadillac, Saskatchewan
Welcome to 4419 Centre Street in Cadillac, Saskatchewan, a true diamond in the rough! As you pull up, you’ll notice the large, well-kept yard and wide driveway with plenty of parking, plus an attached double garage that’s perfect for vehicles or extra storage. Step inside and you’re greeted by a bright and open bi level layout that feels warm and welcoming. Head upstairs and you’ll find a beautiful custom kitchen with lots of cabinet space, opening up to a spacious living room filled with natural light. Just off the dining area, patio doors lead out to a brand new 20-foot deck ,a great spot to relax and enjoy the peaceful surroundings. From the kitchen, walk down the hall to find two bedrooms, including one with a convenient Jack and Jill style ensuite bathroom and main floor laundry. Head downstairs and you’ll find a large family room with walkout access to the garage, perfect for movie nights or gatherings. There are also two more expansive bedrooms and another bathroom with a shower, giving you plenty of space for family or guests. All this for under $200,000! An incredible opportunity in a quiet Saskatchewan town. Come take a look before it’s gone! (id:51699)
534 21st Street E
Prince Albert, Saskatchewan
Solid East Hill bungalow with revenue upside! Move in and do nothing to this gently used 3 bedroom, 2 bathroom home that supplies a non-conforming basement suite with shared laundry. The main level consist of a cozy kitchen with a combined dining area, large front south facing living room that provides a ton of natural lighting and flooring upgrades throughout. The lower level comes fully developed with a 1 bedroom, 1 bathroom suite that has been mostly upgraded. The exterior of the property is partially fenced with a large rear deck, 12 x 20 detached garage and alley access. (id:51699)
1110 Windover Avenue
Moosomin, Saskatchewan
Welcome to this BEAUTIFULLY RENOVATED home where MODERN style meets everyday COMFORT! Step inside to find a stunning NEW KITCHEN featuring crisp white cabinetry, a STYLISH tile backsplash, sleek black QUARTZ countertops, and a spacious eat-at ISLAND—perfect for family gatherings or entertaining. The BRIGHT and airy dining area is surrounded by windows that fill the space with NATURAL LIGHT and provide convenient access to the large front entry. The INVITING living room features a cozy electric FIREPLACE as its focal point and an eye-catching ACCENT WALL that complements the contemporary gray interior doors. NEW flooring, trim, and baseboards throughout the main level enhance the home’s fresh, modern appeal. This FAMILY-FRIENDLY property offers FIVE spacious bedrooms, including THREE on the main level, and TWO updated bathrooms. The fully finished BASEMENT has also been recently renovated, providing additional living space and versatility for your family’s needs. Set on a FENCED double lot, the outdoor space features mature trees, a patio with firepit, and a newly built deck with privacy panel—ideal for relaxing or entertaining outdoors. A detached GARAGE with an attached shed adds even more CONVENIENCE and storage options.Call today to view! (id:51699)
Kot Ranch
Hart Butte Rm No. 11, Saskatchewan
This property comprises a quarter section located in the Rural Municipality of Hart Butte just minutes from the Town of Coronach. Girard Creek runs through the land, providing a reliable and abundant water source for the ranch at all times. Natural gas is available on the property. Residential Buildings The main residence is a 4 bed/2 bath house featuring a one-car attached garage. Currently, this attached garage serves as a porch and utility room. The house is wired to accommodate a backup generator, ensuring continued operations during power outages. Outbuildings and Infrastructure • The Horse barn is constructed with a concrete floor and is fully serviced with both power and water. • A large Quonset building measuring 40 by 60 feet offers ample space for equipment storage or other needs. • The property features corrals and three watering bowls to support livestock operations. • A separate, one-car detached garage is equipped with electrical power, providing additional storage or workspace. • Outdoor Riding Area in main yard that allows for roping, barrel racing etc. Land and Fencing The entire quarter section is cross-fenced, allowing for effective management and rotation of livestock. Of the total acreage, 50 acres are cultivated, while the remaining 101 acres consist of native grass, supporting both grazing and crop production. (id:51699)
120 Saskatchewan Crescent
Kinistino, Saskatchewan
Welcome to 120 Saskatchewan Crescent – A Stylish Suburban Escape where you can experience true comfort, tranquillity, and refined living. Kinistino is a warm and welcoming community where peaceful surroundings meet small-town charm and where life happens at a peaceful pace. This thoughtfully designed residence invites you to step into a lifestyle of pure bliss. From the moment you enter, you're greeted by a stylish lounge area designed for relaxation and connection. The modern kitchen is a true showpiece, featuring a butcher block countertop, generous cabinetry, and ample space to inspire your inner chef. This thoughtfully designed home offers 3 spacious bedrooms, A well-appointed 4-piece bathroom, an unfinished basement brimming with potential—perfect for a future media room, gym, or more space for a growing family Situated on a prime corner lot, the property offers both privacy and curb appeal, with room to expand or landscape to your heart’s desire. Whether you're starting out or seeking a peaceful upgrade, this home blends modern comfort with future possibilities in a location that feels like home. (id:51699)
126 320 Heritage Crescent
Saskatoon, Saskatchewan
Well cared for Bi Level Townhouse in Wildwood. 3 bedroom,2 bath, gas fireplace, spacious living areas, with extras including central air, central vacuum, underground sprinklers and an oversized garage. Private fenced yard with large deck off of the kitchen. Ideally located just steps to Lakewood park and Civic Centre. Pets are allowed with board approval. (id:51699)
1121 108th Street
North Battleford, Saskatchewan
Welcome to 1121 108th Street in North Battleford this two storey offers two full suites and undeveloped basement. On the main floor you will find porch, good size living room, updated kitchen with main floor laundry, 4pc bathroom and two bedrooms. Second offer has spacious kitchen, living room, 2 good size bedrooms and 4pc bathroom. Basement is open for development. Unit A rents for $1025 monthly and Unit B rents for $1000 monthly. (id:51699)
127 Iron Bridge Drive
Moose Jaw, Saskatchewan
A truly exceptional residence nestled in the prestigious Estate of Iron Bridge on the edge of Moose Jaw’s city limits. This stunning home is a masterpiece of thoughtfully designed living space perfectly blending luxury & functionality throughout. The expansive yard includes UGS & drip lines to all plantings ensuring a vibrant, low maintenance outdoor space & serene ambiance with Gemstone lighting throughout the exterior creating a warm, inviting glow at night – no more hanging holiday lights! Stepping inside this meticulously crafted home through the exquisite foyer, the main level boasts over 1,800 sq ft of open concept living perfect for relaxing or entertaining guests. The Kitchen features sleek, sophisticated cabinetry with a high-end appliance package & oversize island – a true chef’s delight! With 2 laundry spaces (1 on each level!), ample storage & a mudroom with lockers, practicality meets comfort effortlessly. You will find 6 Bedrooms (currently 1 used for home gym & another for dedicated office) throughout the home (3 on each level) & 4 out of the 6 rooms have walk-in closets. The generous Primary Suite features a fireplace, walk-in closet & Ensuite - Imagine waking up every morning to THIS view! The Walk-Out Basement extends the living space dramatically with a large Family Room featuring a gas fireplace, wet bar with island for entertaining & additional storage all heated by in-floor systems for year round coziness (also in key areas such as Entryway, Bathrooms & Kitchen!). The triple car garage is equally impressive with built-in storage, in-floor heating, wiring for an electric vehicle & welder & a convenient sink for quick clean up after time in the yard. This spectacular property exemplifies luxury living with countless upgrades & attention to detail. A rare opportunity to own a truly special home in one of Moose Jaw's finest neighborhoods! Reach out today to schedule your private tour & experience all that this outstanding residence has to offer. (id:51699)

