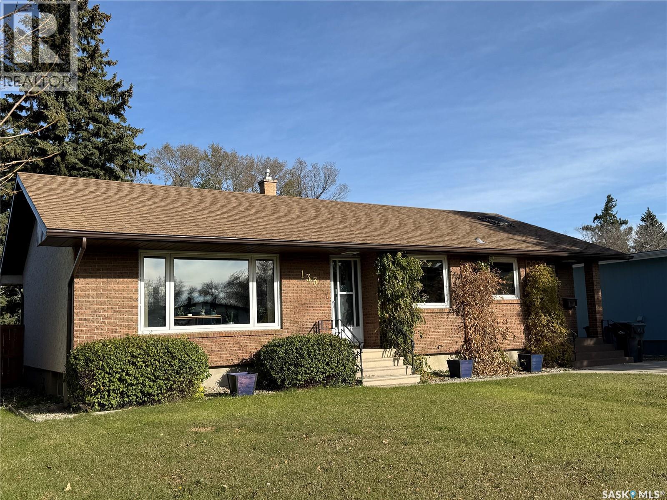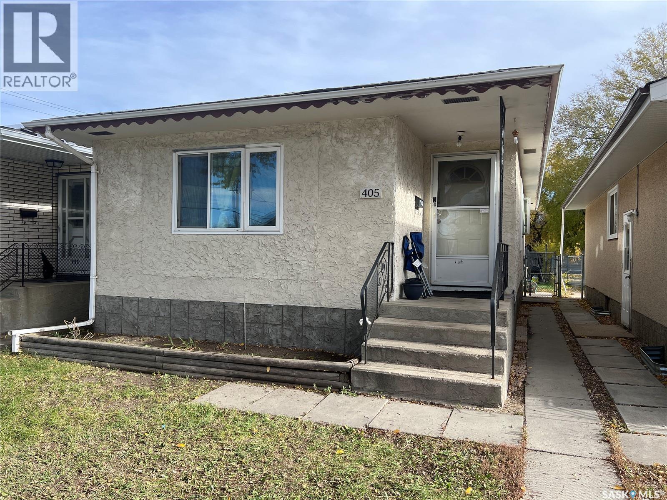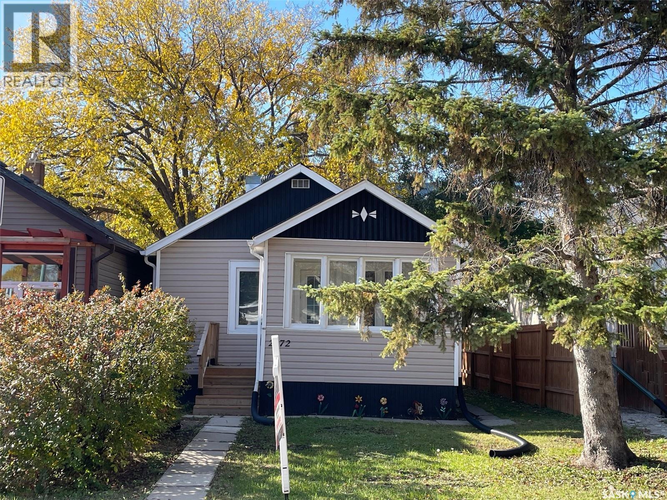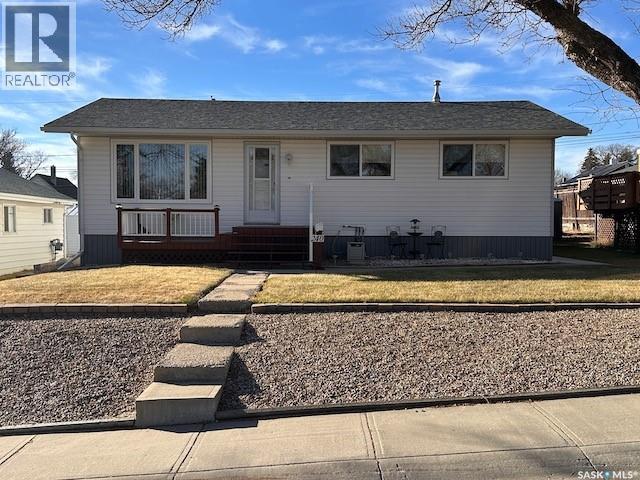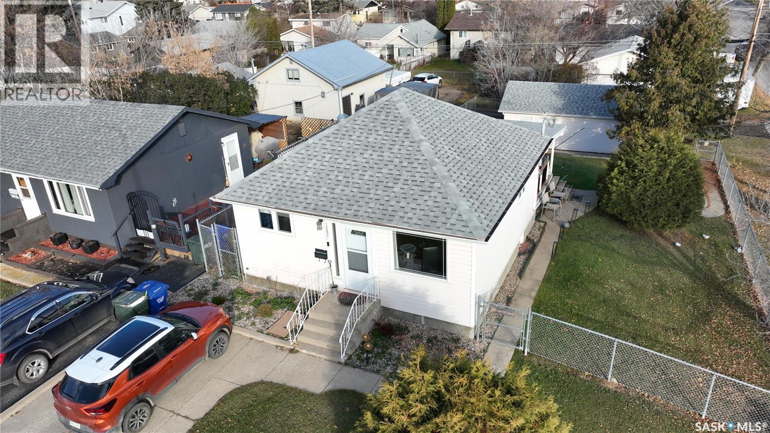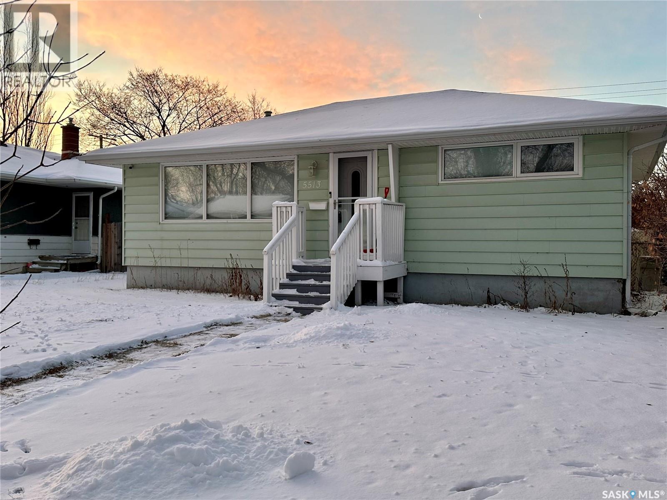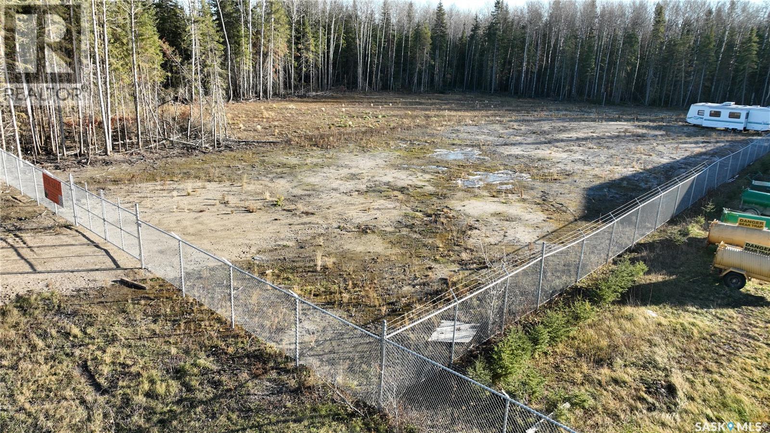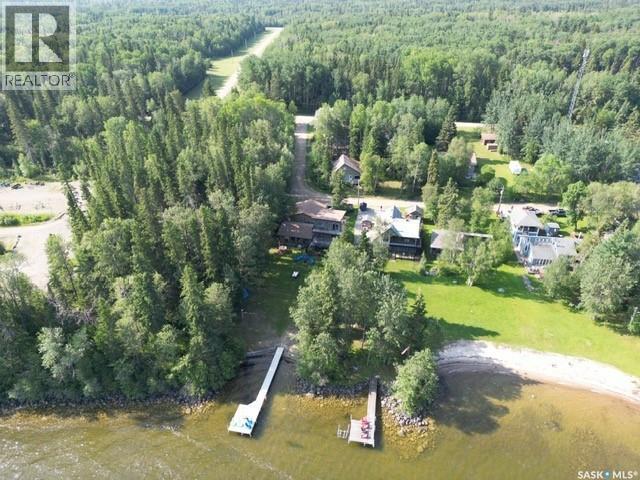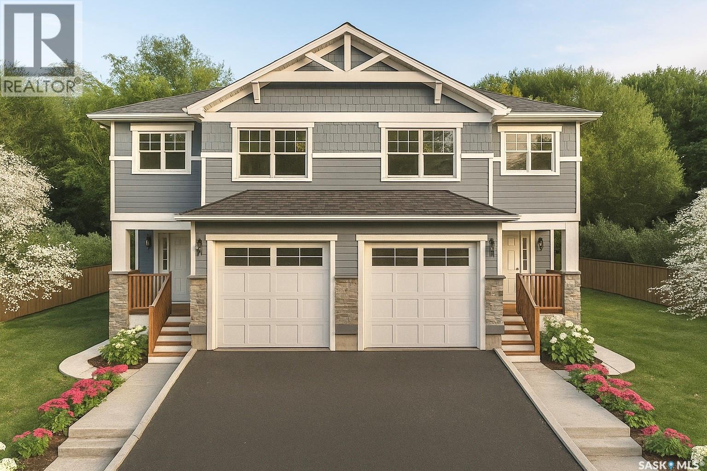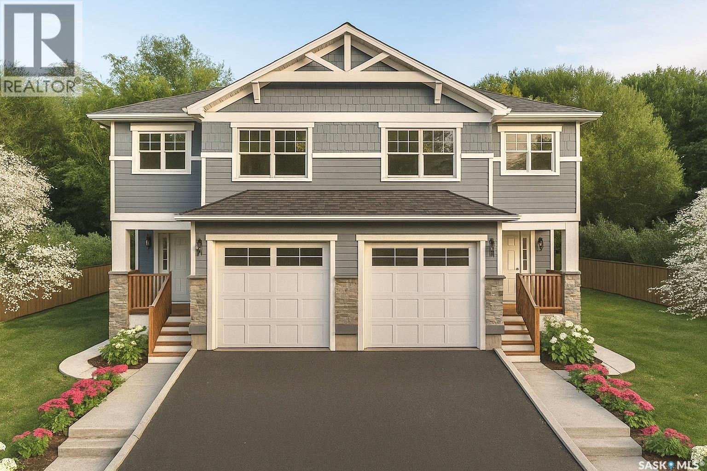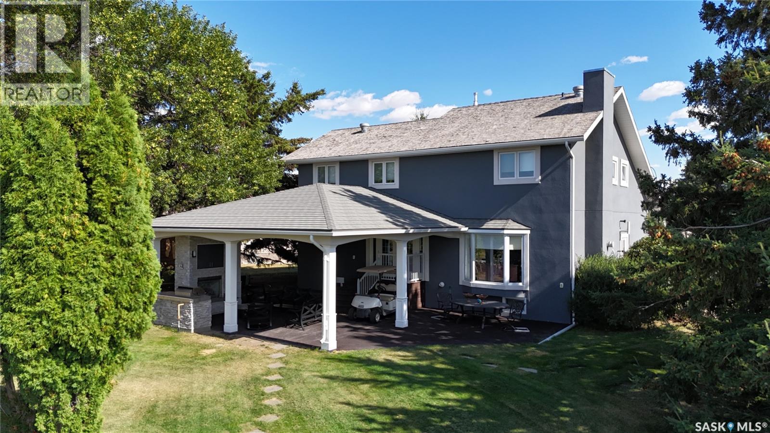Listings
133 Birch Drive
Weyburn, Saskatchewan
Charming 4-Bedroom Home with Sunroom in a Quiet, Central Location. This spacious 1,381 sq. ft. home offers the perfect blend of modern updates and timeless charm. Featuring 4 bedrooms and 2 bathrooms, this property has been thoughtfully maintained with many upgrades throughout. The main floor includes updated windows, fresh paint, and a large mudroom/entrance leading into a bright and inviting sunroom — ideal for relaxing with a great book. The high-efficiency furnace ensures year-round comfort, while the exterior stucco and brick finish add lasting appeal. Downstairs, you’ll find an updated basement with vinyl plank flooring, a spare bedroom, and a laundry area with storage along with a second bathroom. Outside, enjoy a fully fenced yard with a newer wood fence, single detached garage, and mature landscaping. Located in a quiet neighborhood, this home is centrally situated near several schools yet tucked away on a peaceful street. A wonderful opportunity to move right in and enjoy — modern comfort meets classic style! (id:51699)
405 York Street
Regina, Saskatchewan
Welcome to this fantastic 4 bed 2 bath bungalow in Regent park, Laminate floor throughout with UPGRADED PVC WINDOWS,first timer or downsizer home. Excellent property has nice floor plan and is fully developed top to bottom. Move in ready with newer window, furnace, a/c, flooring, fence, flooring on main, paint throughout and recently developed basement. Fully fenced yard. Excellent solid basement. (id:51699)
2172 Wallace Street
Regina, Saskatchewan
Great Starter or revenue with a great location 2-3 short blocks to Maple Leaf pool and the General Hospital. Walk to downtown or Wascana Park and enjoy easy access to all areas of the city. The private back yard of this oversized (29') lot has almost a full canopy of shade and leads to the oversized double garage. The garage has natural gas and 220 power running to it but requires Repair and has great potential!. Upgrades include newer flooring, PVC windows, shingles to the home, and lots more!! Some listing pictures are virtually staged for design ideas Call your Realtor today to schedule a person viewing (id:51699)
220 6th Avenue E
Biggar, Saskatchewan
Looking for a project with potential? This character-filled home is ready for someone with vision to bring it back to life! The main floor offers a practical layout with a kitchen, dining room, cozy living room, two bedrooms, and a 4-piece bathroom. Off the back porch, you’ll find access to the basement along with convenient laundry facilities. The partial basement features a cold room and houses the furnace and water heater, while the upper level adds bonus living space — ideal for two additional bedrooms and a sitting area. Situated on a corner lot right across from the school, this property is full of promise for those with a bit of elbow grease and imagination. If you’ve been searching for your next fixer-upper or investment project, this is your chance! (id:51699)
240 8th Avenue Nw
Swift Current, Saskatchewan
Well-Cared-For 4 Bedroom, 2 Bathroom Home – Original Owners Since 1976! Pride of ownership shows throughout this beautifully maintained home, owned by the same family for nearly 50 years. Featuring 4 bedrooms, 2 bathrooms, and convenient main floor laundry, this home offers comfort and practicality for the whole family. Updates include newer flooring upstairs, PVC windows, a high-efficiency furnace, water heater (2020), and new shingles (2024). Bathrooms have been tastefully renovated—upstairs in 2011 and downstairs in 2019. Additional features include a sewer back-up valve and heat equalized at just $55/month. Enjoy the outdoors with a covered back deck, fire pit area, and fully fenced yard. The 24’ x 26’ insulated and heated garage is ideal for vehicles or hobbies. This property has been exceptionally well looked after and is ready for its next chapter. (id:51699)
1080 4th Street E
Prince Albert, Saskatchewan
Welcome to 1080 4th Street East! This charming 2-bedroom, 1-bathroom home is located in the beautiful East Flat neighbourhood and is ready for you to move right in. You’ll love the fully fenced yard, perfect for kids or pets, and the covered deck that’s great for relaxing or entertaining. The yard is well manicured and shows the care that’s gone into this home over the years. A single detached garage adds extra convenience and storage space. If you’re looking for a cozy, well-kept home in a great neighborhood, 1080 4th Street East has everything you need. (id:51699)
5513 4th Avenue
Regina, Saskatchewan
Welcome to 5513 4th Ave, a stunning residence that has undergone extensive recent renovations. This exceptional home is conveniently located in close proximity to schools and parks. The main level showcases a delightful open concept floor plan, highlighted by a beautiful kitchen boasting upgraded appliances and granite countertops. The main bathrooms have been newly renovated, and the home offers two bedrooms with PVC windows that flood the space with natural light. Additionally, the basement has been fully developed to enhance the living space. It presents two bedrooms featuring egress PVC windows, brand new carpets (June 2023), cozy, recreation rooms with a designated nook area perfect for a small office desk, a convenient half bath, and a laundry utility room with ample storage. The backyard has been nicely landscaped and is fully fenced. It offers a generous sized deck, ideal for entertaining, as well as a spacious green space, a single garage, and extra parking. Numerous updates have been implemented throughout the property, including an open floor plan, a new sewer line, PVC windows, flooring, doors, paint, kitchen renovations, bathroom renovations (June 2023) , upgraded stainless steel appliances, new carpet in the basement (June 2023) a high-efficiency furnace, and electrical panel upgrade, among other improvements. (id:51699)
74 Industrial Drive
Candle Lake, Saskatchewan
Welcome to 74 Industrial Drive a 100' x 300' (0.69-acre) light industrial lot that’s fully cleared, filled, and ready to build. Features include a driveway, culvert, and front fencing already in place, saving you time and money. Zoned Light Industrial with the option for watchman’s quarters, offering excellent flexibility for various business uses. All services: SaskPower, SaskEnergy, and SaskTel , are located at the front with three-phase power available. With highway access, great visibility, and no building time restrictions, this serviced lot offers outstanding value and investment potential. SAVING & VALUE being cleared and ready to build. (id:51699)
7 Clearsand Drive
Candle Lake, Saskatchewan
Rare Find — Lot for Sale in Candle Lake, SK! Discover this beautiful lot located in the sought-after Clearsand Subdivision at Candle Lake, Saskatchewan. This rare opportunity offers a mostly cleared lot surrounded by mature trees, providing both convenience and natural privacy. Just one row back from the sparkling waters of Candle Lake, this property is perfectly positioned close to the beach and within walking distance to the marina — ideal for those who love lakeside living and outdoor recreation. Build your dream cabin in this fantastic location and start enjoying all that Candle Lake has to offer! Looking for more space or a ready-to-enjoy getaway? The cabin next door is also available for purchase — perfect as a year-round retreat while keeping this lot for extra storage, guest space, or future expansion. There’s also an option to purchase a marina slip in the Clearsand Marina, adding even more value and convenience. ?? Call your agent today for more details! (id:51699)
104 Thomson Street
Outlook, Saskatchewan
Please note: Photos are renderings. This home is not yet built. This brand-new 1,548 sq ft home in the heart of Outlook, SK offers not just modern comfort but the chance to make it truly yours. Thoughtfully designed with 3 spacious bedrooms, including a primary suite with walk-in closet and private ensuite, plus the convenience of same-level laundry. The bright, open-concept main floor boasts a modern kitchen with island, ample cabinetry, and generous storage throughout. Stylish vinyl plank flooring complements the clean lines and upscale finishes. The unfinished basement offers flexibility for future expansion or customization. As a pre-build, buyers have the exciting opportunity to work with the builder to customize finishes such as colours, and upgrade select features allowing you to personalize the home to suit your style and needs. Outlook has it all: K-12 schools, daycare, pool, walking trails along the river, and all the amenities you need just steps away. It's a growing community perfect for families, retirees, or anyone looking for small-town charm with big conveniences. Experience elevated small-town living in this stunning new-build duplex. New Home Warranty is included for added peace of mind. This one's ready to make your own. Call today! Finishing packages and more images coming soon. (id:51699)
106 Thomson Street
Outlook, Saskatchewan
Please note: Photos are renderings. This home is not yet built. This brand-new 1,548 sq ft home in the heart of Outlook, SK offers not just modern comfort but the chance to make it truly yours. Thoughtfully designed with 3 spacious bedrooms, including a primary suite with walk-in closet and private ensuite, plus the convenience of same-level laundry. The bright, open-concept main floor boasts a modern kitchen with island, ample cabinetry, and generous storage throughout. Stylish vinyl plank flooring complements the clean lines and upscale finishes. The unfinished basement offers flexibility for future expansion or customization. As a pre-build, buyers have the exciting opportunity to work with the builder to customize finishes such as colours, and upgrade select features allowing you to personalize the home to suit your style and needs. Outlook has it all: K-12 schools, daycare, pool, walking trails along the river, and all the amenities you need just steps away. It's a growing community perfect for families, retirees, or anyone looking for small-town charm with big conveniences. Experience elevated small-town living in this stunning new-build duplex. New Home Warranty is included for added peace of mind. This one's ready to make your own. Call today! Finishing packages and more images coming soon. (id:51699)
5 Poplar Place
Outlook, Saskatchewan
If your looking for WOW Factor this is it! Overlooking the beautiful South Saskatchewan River this home is a dream with completely renovated main level and second level and to maximize those picturesque river views! Enter into the grand foyer with stunning vaulted ceilings and statement chandelier. The kitchen is the perfect work space for any level of home chef with granite countertops, stainless steel appliances, double built-in ovens, huge island and under counter lighting. The office is just steps away with its own gas fireplace, custom built in shelves and glass moving privacy wall; working from home will feel like heaven with the greenspace and riverbank views it offers! The stunning tile floor leads around the corner to the powder room, perfect for guests to pop into and the laundry room with storage. The second level contains two generous sized spare rooms, a large 4 piece bathroom and then into the massive primary suite. In the primary suite you will get not only beautiful river views, but also a stunning 4 piece en-suite, with tub and walk-in shower, his and hers walk-in closets and dressing area. Let your hosting dreams come to life in the amazing covered patio with built-in natural gas BBQ, beer fridge, natural gas fireplace, space heaters, and TV cabinet, perfect for riders game days! Between the easy maintenance of the rubber patio and eye catching stone work, this area will fast become a family favorite hang out spot! The basement offers a large family room with the perfect games/craft room attached! With the added benefit of an extra bedroom and bathroom, this could be a great in-law suite! There is over $400,000 of recent high end upgrades like cedar shakes and lifetime metal shingles, 2 x 6 insulated walls with additional 2' of external insulation, custom woodwork and more! Get a detailed list from us! Just a short 48 minute drive to Saskatoon, 25 minutes to Lake Diefenbaker, this could be everything your family has been waiting for! (id:51699)

