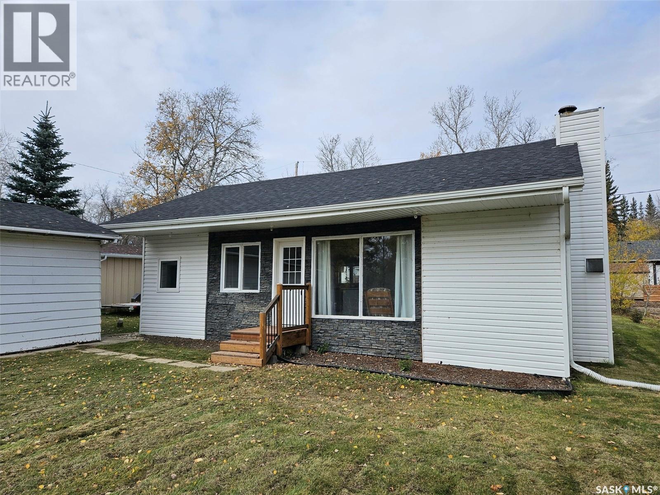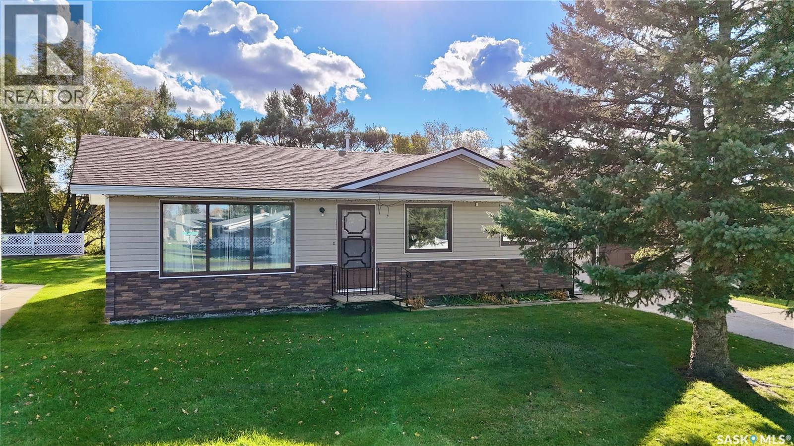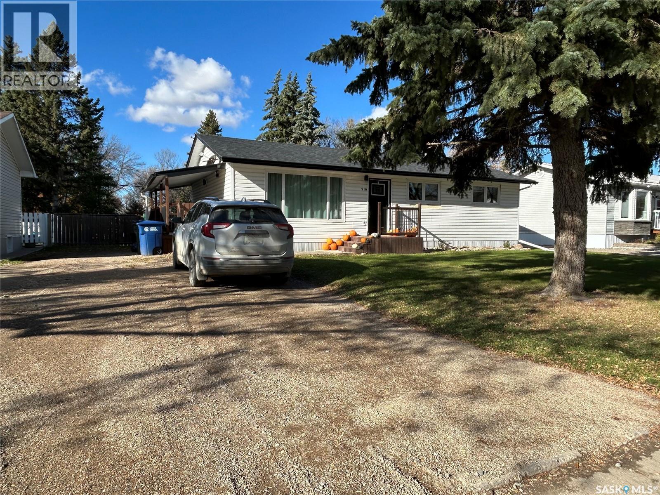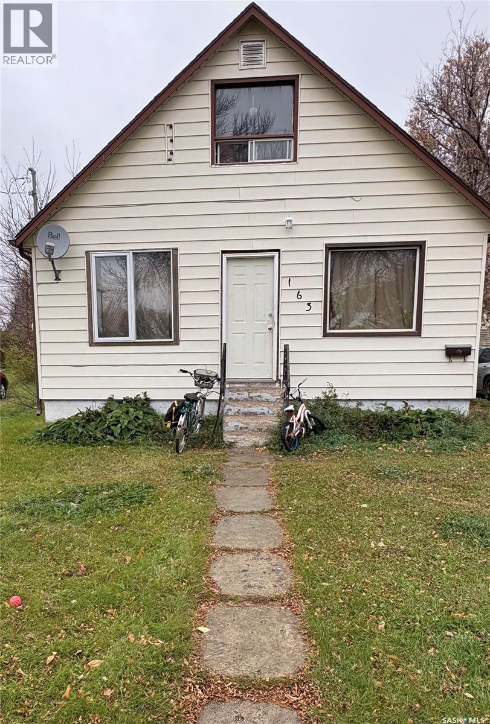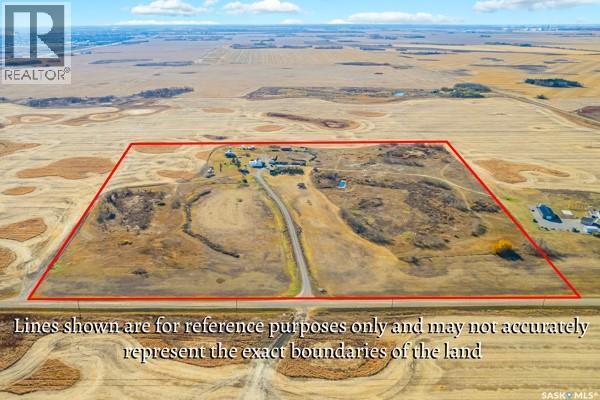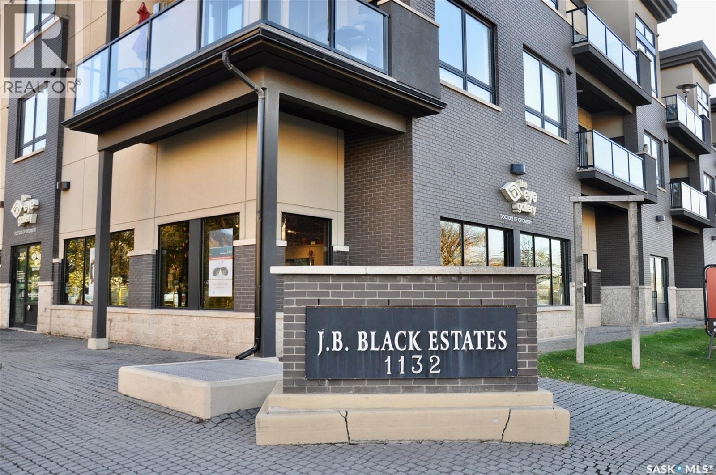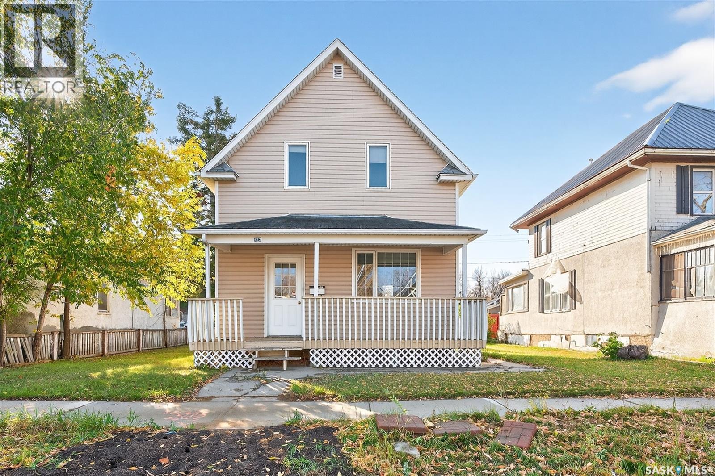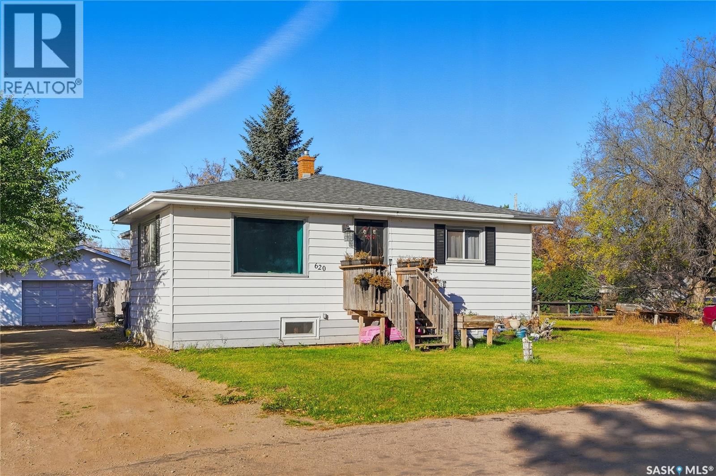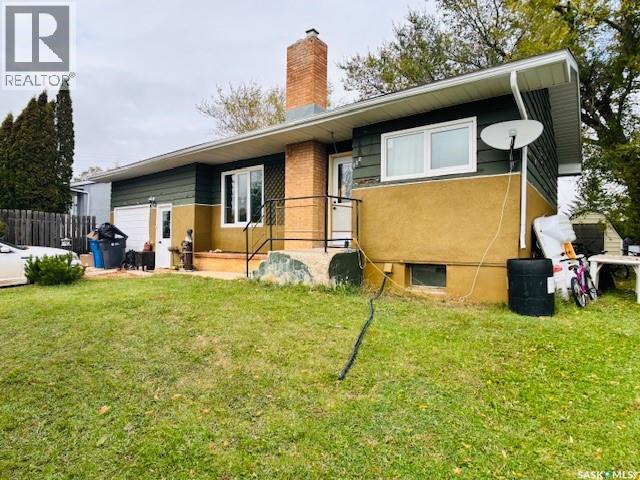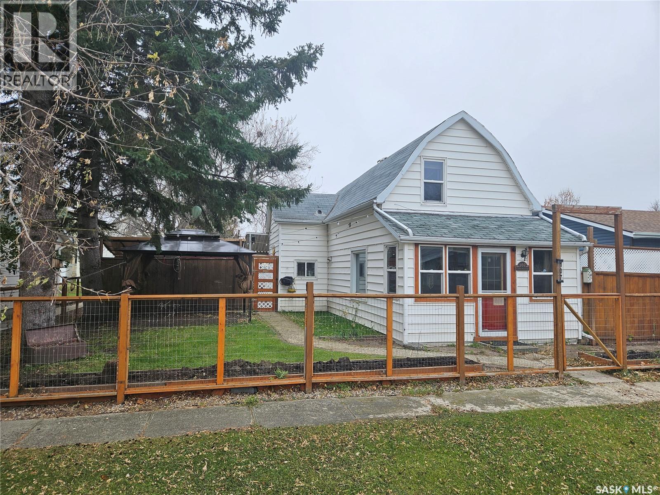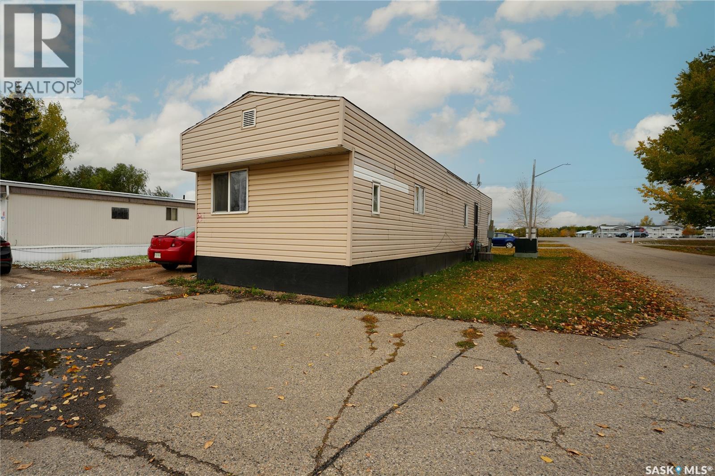Listings
7 Aspen Crescent
Moose Mountain Provincial Park, Saskatchewan
7 Aspen Cresc, Moose Mountain Provincial Park - YEAR ROUND COTTAGE - Enjoy the Park year round at this great location close to walking trails, ball diamond & walking distance to beach. The spacious year round cottage offers 3 bedrooms and large bath with corner shower & washer/dryer. Recent upgrades include interior pine lined ceiling, flooring, paint, kitchen fixture and 3 pc bath. Sasktel high speed internet/wifi. Electric recessed forced air heaters and fireplace. South Exposure brings in tons of natural light. Spacious yard to enjoy. Asphalt shingles replaced in 2023. Bonus of a garage for lake toys or sleds. To view this year round cottage contact realtors to schedule a private viewing. (id:51699)
221 River Heights Drive
Langenburg, Saskatchewan
Welcome to a home that’s as charming as it is practical! This four-bedroom, two-bath gem on the southwest edge of Langenburg is all about family living with a fun, trendy twist. Situated just a quick bike ride from the town’s baseball diamonds and right across from a children’s playground, the location is perfect for active families. Step inside and you’ll notice the curb appeal right away: not just updated shingles, but also fresh siding and a tasteful rock imitation accent on the front that gives this home its extra flair. Most windows are upgraded to PVC, ensuring energy efficiency, and the attached single garage offers direct access for ultimate convenience. On the main floor, you’ll find three bedrooms—one currently serving as a laundry room, but easily converted back to a bedroom if needed. Downstairs is your open canvas, featuring a fourth bedroom, a second bathroom, a high-efficiency furnace, central air conditioning, an updated water heater, a spacious cold storage room, and even a basement workshop for any woodworking enthusiasts. But what truly sets this property apart is its history of single-family ownership. Lovingly maintained by its original owners, this home radiates pride of ownership in every nook and cranny. If you’re looking for a well-loved family property with modern comfort, trendy curb appeal, and a great location, 221 River Heights Drive is ready to welcome you home (id:51699)
916 Moose Street
Moosomin, Saskatchewan
Welcome to this beautifully renovated property offering a bright and functional open-concept layout. The main level features 2 bedrooms, 4pc bathroom, and the convenience of main floor laundry with an abundance of storage space. The updated eat-in kitchen is designed with style and practicality in mind, featuring a coffee bar, pantry, and modern finishes throughout. UPDATES INCLUDE: new windows on the main level, siding, shingles, flooring, trim, baseboards, and doors, providing a fresh, move-in-ready space for its next owners. Patio doors off the kitchen lead to a large deck which is partially covered on the side, perfect for enjoying the outdoors in any season. The property sits on a fully fenced 65' x 135.8' lot, offering ample space for outdoor living, pets, or a garden. The unfinished basement provides excellent potential for future development or additional storage. This home combines modern updates with a practical layout, creating a comfortable and stylish place to call home! (id:51699)
163 Duncan Street W
Yorkton, Saskatchewan
Great investment opportunity. Three bedroom, one bath, close to the high school. Current owners get $1100 and the tenant pays all utilities. (id:51699)
Mccormick Acreage
Corman Park Rm No. 344, Saskatchewan
Discover an incredible opportunity in the R.M. of Corman Park—just 1 km west of Nault Road (Dalmeny Road) and Hwy 372! This 40-acre property offers the perfect balance of country living and city convenience, ideally located only minutes from Saskatoon. Zoned Residential Agriculture and situated within the P4G Planning District, the possibilities here are endless—whether you’re looking to expand your farming operation, develop your dream acreage, or explore future investment potential. The property currently features a 1,840 sq. ft. home, a Quonset (35 ft x 80 ft ), and a well-established yard site surrounded by productive grain land. With its exceptional location, ample space, and versatile zoning, this is a rare opportunity to own a prime piece of land right in your own backyard! (id:51699)
206 1132 College Drive
Saskatoon, Saskatchewan
Welcome to this lovely condo in J.B. Black Estates situated across the street from the University of Saskatchewan and both Royal University and Jim Pattison Children's Hospitals. Ideally located within close proximity to downtown, river valley and walking trails and the vibrant Broadway District, this great unit offers two bedrooms two baths large bright open living area featuring hardwood and tile floors. natural gas fireplace, ample kitchen cabinets with granite counter tops, snack bar and tile backsplash and offers stainless steel appliances with natural gas range plus 9 ' ceilings. The primary bedroom has double walk thru closets leading to a spa like ensuite with 6'ft jet tub. double sinks, granite counter tops and heated tile floors. The main bathroom has a walk in shower with body jets and full glass doors. Also includes a large storage room/ laundry room, one underground parking stall and storage locker plus natural gas on balcony for your bbq or grill. Call your Realtor to view this fine condo today! (id:51699)
305 Adelaide Street E
Saskatoon, Saskatchewan
This modern-style 4-level split home features a unique layout with a total of 6 bedrooms. The top level includes a spacious master bedroom, measuring 22 x 10.5, complete with beautiful hardwood flooring and a glass-enclosed shower. On the main floor, you'll find a cozy living room with a gas fireplace and a large dining room (16.7 x 10.8), perfect for entertaining. The property also offers a 2-bedroom non-conforming basement suite, complete with a private entrance and separate laundry facilities. Additionally, there is a one-bedroom non-conforming studio apartment situated above the garage, featuring a private entrance and a stunning 24 x 10 deck. Don't miss out on this fantastic opportunity! Call for a private viewing today.. (id:51699)
423 Coteau Street W
Moose Jaw, Saskatchewan
CHARMING 1 3/4 Storey Home on 50x125 ft lot.... Main floor features large living room/dining room, bright kitchen with ample white cabinets, a 1/2 bath and main floor laundry complete with newer stackable washer and dryer. Upstairs we find 2 bedrooms and a 3pce bathroom featuring a unique corner clover-leaf design tub. Open veranda on the front to sit out on and also features a good size back deck. Large back yard with room to build a garage. Updates include water heater, most windows, some flooring and a new furnace (2025). Call A REALTOR Today To View!!! PRICE REDUCED... (id:51699)
620 Miles Street
Asquith, Saskatchewan
Charming Family Home with Oversized Garage in Asquith Welcome to this well maintained 1,144 sq. ft. bungalow in the friendly community of Asquith. Situated on a 50’ x 120’ lot, this home offers the perfect blend of comfort, functionality, and small-town charm—just a short drive from the city. Inside, you’ll find 2+1 bedrooms and 3 bathrooms, providing plenty of space for families or anyone who loves to entertain. The main floor features a bright and inviting living area, a spacious kitchen with ample cabinetry. The fully finished basement offers even more living space with a large family room, an extra bedroom, a bathroom, and great storage—ideal for guests, a home office, or a growing family. Outside, the 22’ x 40’ garage is a dream for hobbyists, mechanics, or anyone needing extra space for vehicles and toys. The fully fenced yard provides room to relax, garden, or entertain on summer evenings. (id:51699)
112 Fraser Avenue
Oxbow, Saskatchewan
Welcome to 112 Fraser Ave, located in the quiet and family-friendly town of Oxbow. This well-maintained 3-bedroom, 1-bath bungalow features a functional layout, thoughtful upgrades, and a versatile converted garage which adds in bonus living space that can be used as a rec room, home office or gym. This 748 square foot home has a spacious main floor with a large open concept living and dining area making it ideal for entertaining. With numerous upgrades like kitchen cabinetry, lighting, dishwasher, water heater, softener and reverse osmosis, along with newer windows, doors and appliances, this home is ready for you to move in and enjoy. The large backyard with covered patio is great for year-round enjoyment. Completing the outdoor space is a large green area with plenty of room for gardening, pets or a play area. Don’t miss your chance to own this affordable and move-in-ready home with room to grow. Schedule your showing today! (id:51699)
107 Carlyle Street
Arcola, Saskatchewan
107 Carlyle Street, Arcola - 933 Sq Ft | 1.5 Storey | 1 Bedroom | 1 Bathroom | Garage | Large Fenced Yard. Welcome to 107 Carlyle Street – a cozy and affordable 1.5 storey home located in the friendly community of Arcola. This 933 sq ft home offers charm, functionality, and a spacious outdoor area ideal for relaxing or entertaining. Inside, you’ll find a welcoming boot room and utility area leading into the home’s open-concept kitchen and dining room. The kitchen is well-equipped with a large central island, ample cupboard space, and a dedicated pantry room for additional storage. A cozy living room offers a comfortable space to unwind, and new laminate flooring runs throughout the home, adding a fresh, modern touch. Main level is finished off with a 4-piece bathroom located just off from the kitchen/dining area. The upper level includes a bonus lounge/living area and a spacious primary bedroom complete with a walk-in closet – ideal for those seeking a peaceful retreat. Step outside to enjoy a beautifully maintained backyard with plenty of space for outdoor living. The fully fenced yard includes a large deck, patio area, fire pit, two gazebos, and two storage sheds. A detached garage and ample parking space at the rear of the property add convenience and functionality. This home offers a great opportunity for first-time buyers, those looking to downsize, or anyone seeking affordable living in a quiet community with essential amenities close by. (id:51699)
B1 1455 9th Avenue Ne
Moose Jaw, Saskatchewan
Welcome to Prairie Oasis Trailer Park, where comfort meets convenience! Nestled near 9th Avenue N.E., B1 offers quick access to all the amenities of Moose Jaw’s North end. Step into the home and be greeted by an inviting open concept main living space adorned with dark hardwood flooring. The updated kitchen, complete with ample cabinetry, seamlessly flows into a cozy and bright living room, perfect for relaxation and quality time with your crew. Discover two generously sized bedrooms just off the living room, providing ample space for family and guests. The back hallway leads to the laundry area, and at the end of the hallway, indulge in the luxury of a stunning 4-piece bathroom, featuring a large tiled shower and a relaxing jacuzzi tub. After a relaxing soak in the tub, end your night in your spacious primary bedroom. Embrace the trailer park lifestyle at Prairie Oasis, and make your next move here! Connect with a REALTOR® today for your own personal tour! (id:51699)

