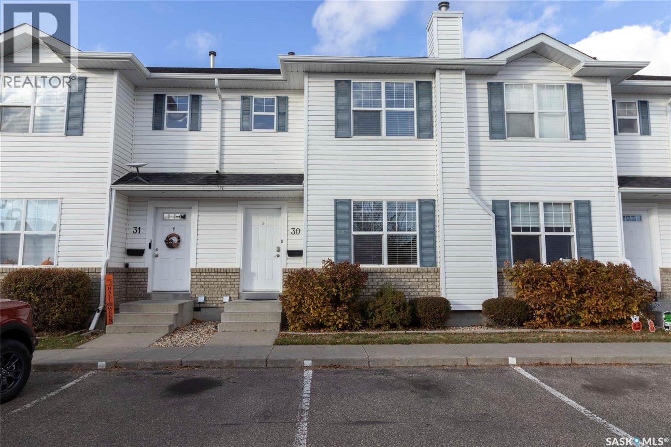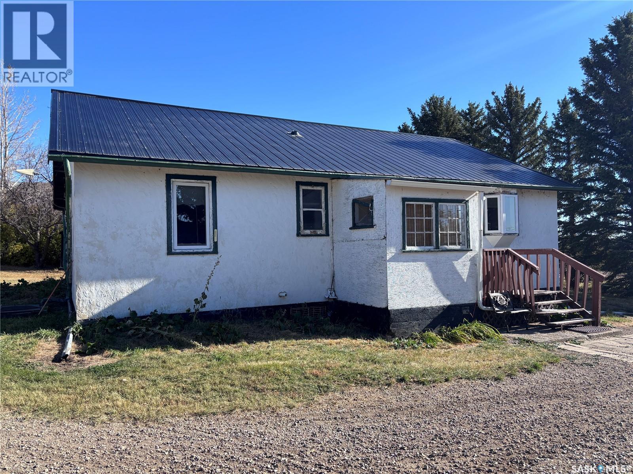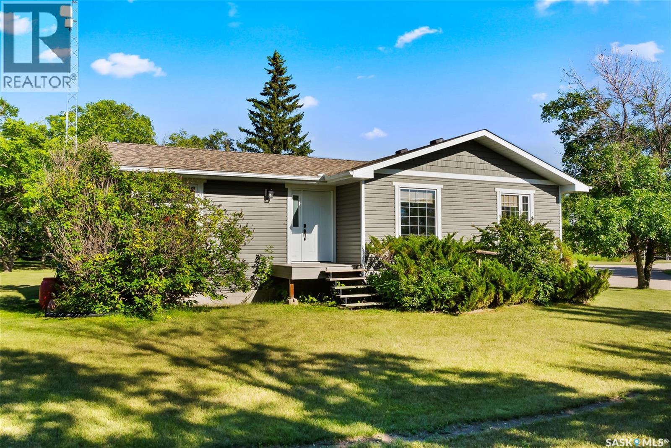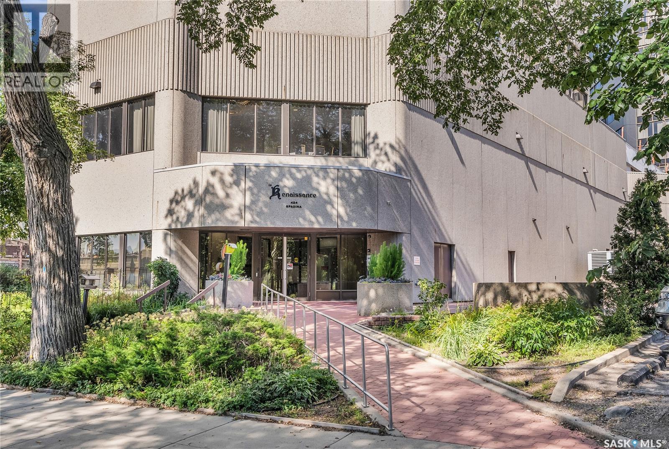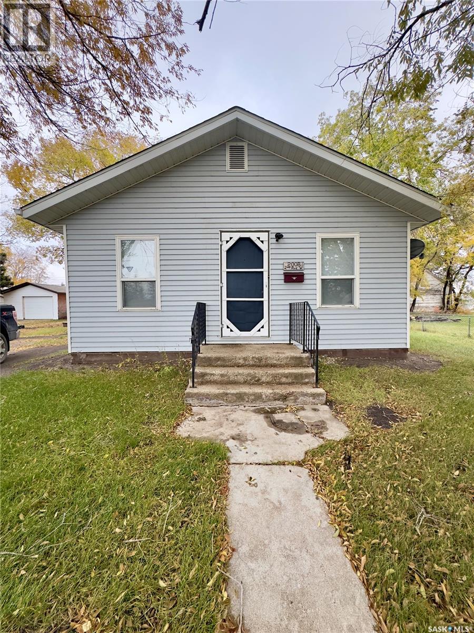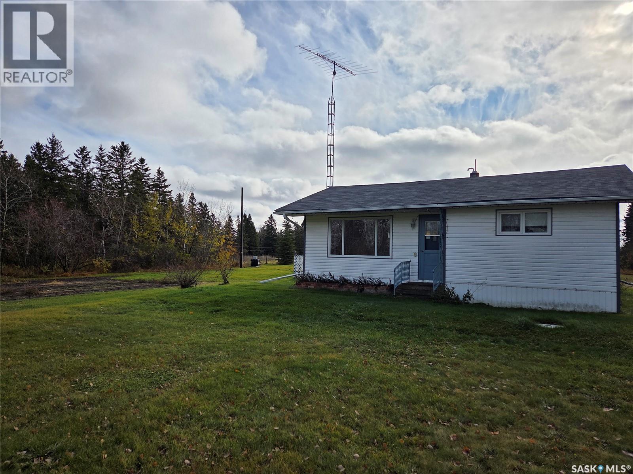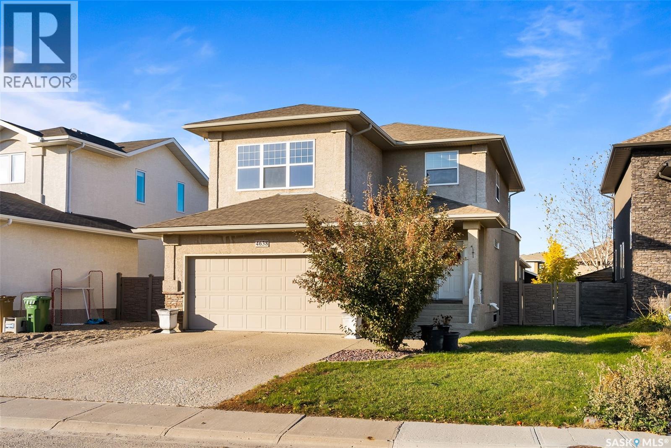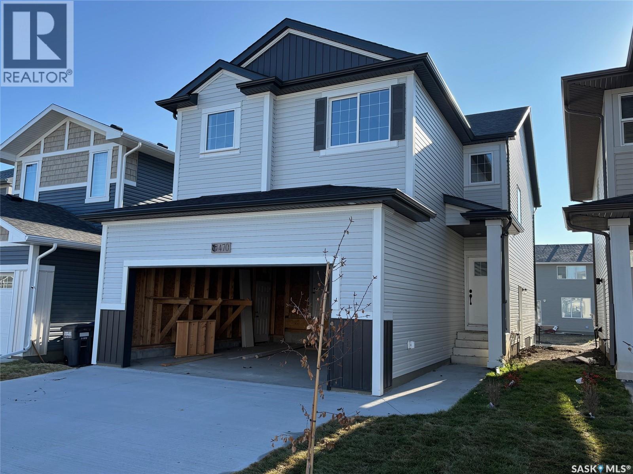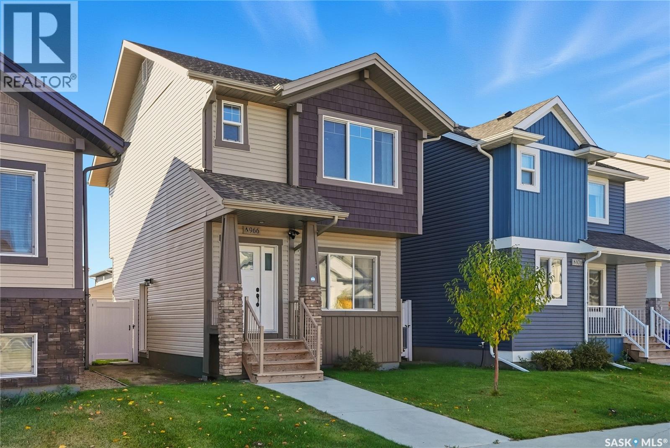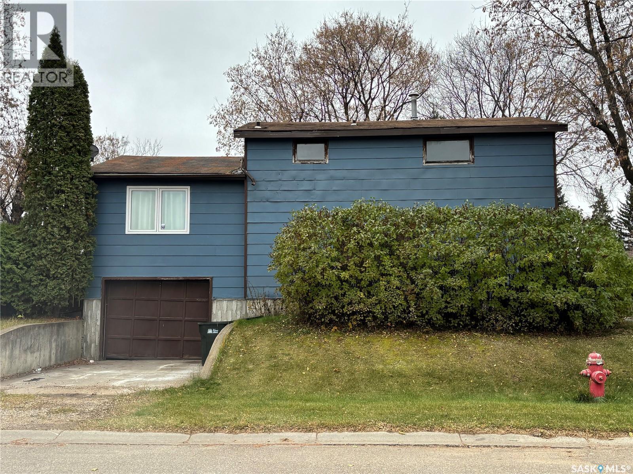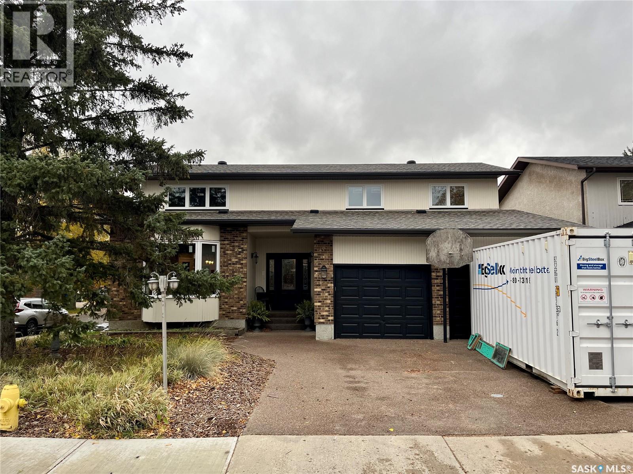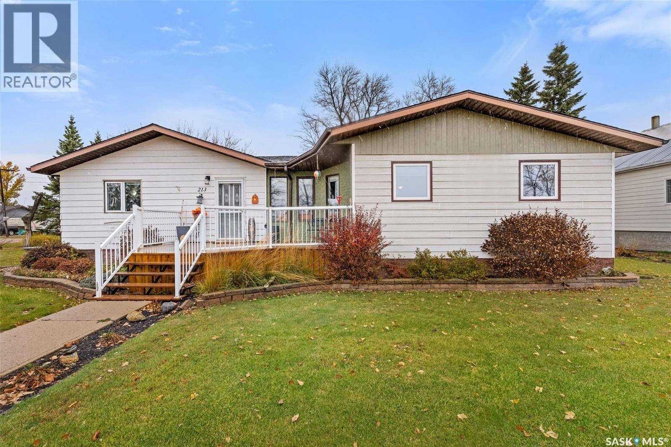Listings
30 203 Herold Terrace
Saskatoon, Saskatchewan
Welcome to this beautifully maintained 2-bedroom, 2-bathroom townhouse offering 1,116 sq. ft. of comfortable living space plus a fully developed basement. Perfectly situated in the desirable Lakewood community, this home combines modern convenience with timeless charm. Turn Key condo with updated new flooring, new bathtub, just bring your bags and move in. Step inside to an inviting open-concept main floor, featuring a bright living room, a well-appointed kitchen with ample cabinetry, and a cozy dining area—ideal for everyday living or entertaining guests. Upstairs, you’ll find two spacious bedrooms, including a primary suite with plenty of closet space. The fully finished basement provides additional living space that can be used as a family room, home office, gym, or guest area. Enjoy outdoor living with a private patio and low-maintenance yard—perfect for morning coffee or evening relaxation. Two dedicated parking stalls and proximity to parks, schools, shopping, and major routes make this home a fantastic opportunity for first-time buyers, downsizers, or investors alike. (id:51699)
Cator Acreage
Miry Creek Rm No. 229, Saskatchewan
Here is an acreage with options. The house is a 1954 build with 2 bedrooms, kitchen, living room and 4 pc. bath on main. 2 bedrooms , a 3pc bath and rec room with storage and utility areas complete the basement. This home includes recent kitchen update, newer flooring, vinyl windows and steel roof. Current owner/seller has been collecting and refurbishing older vehicles for years. The heated shop is 32' x 48', quonset is 30' x 50', barn is 28 x 40. There are 2- 10'x20' steel sheds, a 3 car garage by the house, a 4 car garage, a 2 car garage and several small storage sheds. The 2 - 53' Sea Cans are included in the sale, one used for vehicle storage and one with shelving for storage. The yard is surrounded with an excellent shelter belt. Some new evergreens have been planted in recent years. There is potential here for someone to live away from the hustle and bustle but still have access to pavement and nearby amenities. Whether you want to restore vehicles, run a shop or have a place for a few horses or a small livestock operation this will suit your needs. Seller would prefer Possession Date to be June or July 2026. (id:51699)
Lipton Acreage - 15 Acres
Lipton Rm No. 217, Saskatchewan
Discover the perfect blend of comfort, space, and functionality with this beautifully updated 1284 sq ft bungalow, set on 15 acres just a few km north of Lipton off Highway 35. Sheltered by a mature treeline, this acreage offers both privacy and convenience, only 12 minutes to Fort Qu’Appelle and under an hour to Regina. Step inside to a bright and welcoming main floor, featuring a custom white kitchen with quartz counters, tile backsplash, eat-up island, and seamless flow into the dining area. The sunken living room is flooded with natural light, providing the perfect space for relaxing or entertaining. The primary bedroom boasts a walk-in closet, while two additional bedrooms (one with its own walk-in) and a stylish 4-piece bath complete the main level. Downstairs, you’ll find a spacious rec room, cozy den with built-in storage, and a combined 3-pc bath/laundry area. The home is supported by a cistern with RO water from the Town of Lipton, while a well on the property provides future flexibility. Also equipped with a newer water heater, high efficient furnace and air exchanger for added peace of mind. Outside, the mature yard has been lovingly maintained since 1978 and offers endless opportunities for gardening, hobby farming, or simply enjoying the peace and quiet of the prairies. Enjoy the beautiful composite deck during the summers, ideal for morning coffee, evening suppers or BBQs. The 40’ x 72’ Quonset is in excellent condition and has a 100amp panel—ideal for hobbyists or equipment storage. A triple detached garage with propane heat, floor pit and RV plug adds even more convenience and value. Acreages of this caliber are a rare find—don’t miss your chance to make your countryside living dreams a reality! *Grain bins not included* (id:51699)
840 424 Spadina Crescent E
Saskatoon, Saskatchewan
The Renaissance – Iconic Views & Urban Living Welcome to The Renaissance, where location, lifestyle, and luxury come together. This 2-bedroom, 2bathroom condo has been extensively renovated and is completely move-in ready—offering not just a home, but a statement. From the moment you step inside, the unmatched view steals the show—looking directly onto the historic Bessborough Hotel and beyond. Whether it's sunrise coffees or sunset wine, your private space frames one of the best views in Saskatoon. Located just steps from the Saskatchewan River, walking and running trails, and a short stroll to Broadway, you’re never far from local gems like Poached, Shelter, and Cafe Del Rey. The best of Saskatoon’s dining, coffee, and culture is truly at your doorstep. And when you're not out enjoying the neighbourhood? You’ll have access to top-tier amenities including a full gym, indoor pool, and waterslide—making it easy to relax or recharge without leaving the building. (id:51699)
2008 2nd Avenue W
Waldheim, Saskatchewan
Located in Waldheim, this bungalow is situated on a mature (75’ x 125’) lot and has a single detached garage. Featuring a functional layout with 3 bedrooms, a single bath and ample living space. The partially developed basement is ready for your finishing touches. While in need of some cosmetic upgrades, the bones of this house are solid! Upgraded electrical and all mechanical systems are functioning. Call your Real Estate Agent for a showing today! (id:51699)
Hamill Farm
Barrier Valley Rm No. 397, Saskatchewan
Time to look at the country for a hobby farm? This property includes all the assets you have been looking for. Nice yardsite with well maintained house and outbuildings, good quality grain land, fenced pasture land, some hay land and trees as well. The well cared for 972 sqft home features 2 bedrooms, 1.5 baths, open living space and a large porch with laundry room leading to the big 2 sided deck. The basement is 792 sqft and ready for your personal touches. There are 2 garages and a couple of sheds as well. Approximately 80 acres of the land is being cropped with another 53 presently used as hay and pasture land (was previously cropped). The whole quarter is fenced with some cross fencing inside. The yard is nicely protected with trees, there is recently installed EE propane furnace and electric water heater, 100 amp panel, 4" by 60 foot well, septic tank with pump out, r/o filtration and water softner. Shingles are new, windows and siding updated. The perfect opportunity does exist to own reasonably priced land and home in the beautiful north east and only 1 mile to town. (id:51699)
4638 Hames Crescent
Regina, Saskatchewan
Welcome to 4638 Hames Crescent in beautiful Harbour Landing. This stunning 2-storey home offers 2,010 sq. ft. of bright, open-concept living in a quiet, family-friendly neighbourhood close to parks, schools, and shopping. Featuring 4 spacious bedrooms and 3 bathrooms, this home is designed for modern family living. The main floor showcases large windows, a seamless flow between kitchen, dining, and living spaces, and plenty of natural light throughout. Upstairs, the primary suite is a private retreat with a large en-suite featuring a Jacuzzi tub. The partially finished basement offers flexibility to add your own finishing touches. Complete with an attached 2-car garage, this home combines comfort, style, and a prime location — move-in ready and perfect for your family. (id:51699)
470 Doran Crescent
Saskatoon, Saskatchewan
***NEW STARKENBERG MODEL*** Ehrenburg Homes ... 2000 sqft - 2 storey. Features 4 Bedrooms PLUS Bonus Room. Spacious and Open design.** DECK INCLUDED** Kitchen features - Sit up Island, pantry, Exterior vented range hood, Superior built custom cabinets, Quartz countertops & large dining area. Living room with fireplace feature wall. Master bedroom with 3 piece en-suite [with dual sinks] and walk in closet.2nd level Laundry Room. Double attached Garage. Excellent Value.. Excellent Location. IMMEDIATE Possession. (id:51699)
966 Mcfaull Manor
Saskatoon, Saskatchewan
Welcome to 966 McFaull Manor: Your Luxury-Meets-Location Dream in Brighton! Stop scrolling! This immaculate 1,362 sq. ft. 2-storey home, meticulously crafted by Ehrenberg Homes, is the definition of modern move-in ready. This isn't just a house; it's a lifestyle upgrade. Step inside and be captivated by the open-concept entertainer's paradise. The chef-inspired kitchen boasts a massive sit-up island, custom cabinetry, and sleek quartz countertops—perfect for your next gathering. The flow is seamless into the spacious living room, anchored by a stunning stone feature wall and a cozy, modern electric fireplace. Upstairs is your private sanctuary. Find three generous bedrooms, including a primary suite complete with a huge walk-in closet and a private 3-piece ensuite. Plus, you’ll love the ultimate convenience of second-floor laundry! But wait, there’s more! The lower level offers a fully legal suite option, providing an incredible opportunity for a powerful mortgage helper or prime investment. Outside, enjoy professional front yard landscaping and the essential 22' x 22' double garage. Location is EVERYTHING. You are in the vibrant heart of Brighton, just a 10-minute walk to parks, schools, shopping, and scenic trails. This home is a rare blend of quality craftsmanship and unmatched convenience. What are you waiting for? This gem won’t last! Contact your Realtor and come see your new life today! (id:51699)
1647 14th Street W
Prince Albert, Saskatchewan
Affordable Home for first-Time Homebuyers or Investors! This charming 2 1/2-storey home offers great curb appeal and plenty of potential with some TLC. Featuring 3 bedrooms, 1 bathroom, and an attached garage with direct access to the main floor, it's ideal for those looking to customize their space. Situated on a generous 6147 sq. ft. lot surrounded by mature trees, boasted a spacious fenced backyard--perfect for outdoor activities or future expansion. (id:51699)
3355 Westminster Road
Regina, Saskatchewan
Tucked in one of Regina’s most sought-after east-end neighborhoods, this 3365 sq/ft home sits proudly on a spacious 6200 sq/ft corner lot just steps away from W.S. Hawrylak School and the University of Regina. Perfect for large or growing families. With extensive renovations completed in 2025, this property combines impressive updates with everyday comfort. The highlight of the home is the indoor pool, offering year-round enjoyment. The pool area received a full overhaul that includes a new HVAC system, high-efficiency furnace, on-demand water heater, new shower, upgraded electrical and plumbing, fresh stucco, windows and doors, and waterproofing throughout. Even the pipe from the skimmer to the pump has been lined to prevent leaks, and a new pool cover is on order. Every detail was carefully considered to create a clean, functional, and efficient space. Inside, the kitchen features custom-built cabinetry topped with black granite counters and ceramic tile flooring. Under the bay window, spray foam insulation was added for efficiency. The upper level has seen a complete refresh with new vinyl flooring, updated electrical and lighting in the media room, new interior doors, and all new windows. The upstairs bathrooms have new fans and exterior vent piping, and modern lighting brightens the stairway. The cozy wood-burning fireplace, finished with ledgestone grey tile, was redone in 2017. The home is supported by two steel main beams, and the living room sits on piles for lasting stability. Other notable features include main floor laundry, central vacuum, a double attached garage, underground sprinklers in the front and back, and professional interior painting throughout. The attic insulation was fully replaced and blown in new, while the exterior shines with new shingles, eaves, fascia, soffits, and windows, all completed in 2025. This is a rare opportunity to own a truly unique property that offers both size and substance in a prime Regina location. (id:51699)
213 1st Street
Beatty, Saskatchewan
213 1st Street, Beatty is spacious, well maintained and loved. As you enter the home, you are greeted with a large foyer that opens to the kitchen (complete with island), dining and sunken living room. The main floor also boasts a laundry room, 4 bedrooms, bathroom with soaker tub and a three piece ensuite. The basement has ample storage, large recreation room, den, three piece bathroom and bedroom. There is no shortage of room in this one! The furnace and central air were replaced in 2025 and almost all main floor windows have been replaced on past few years. This home site on three lots, has garden space, firepit and gorgeous deck. If the house didn't impress you enough, the 24x30 heated shop certainly will! Addition to home completed in 1986. Located only minutes from Melfort, this property provides peace and quiet with all necessary services just down the highway! (id:51699)

