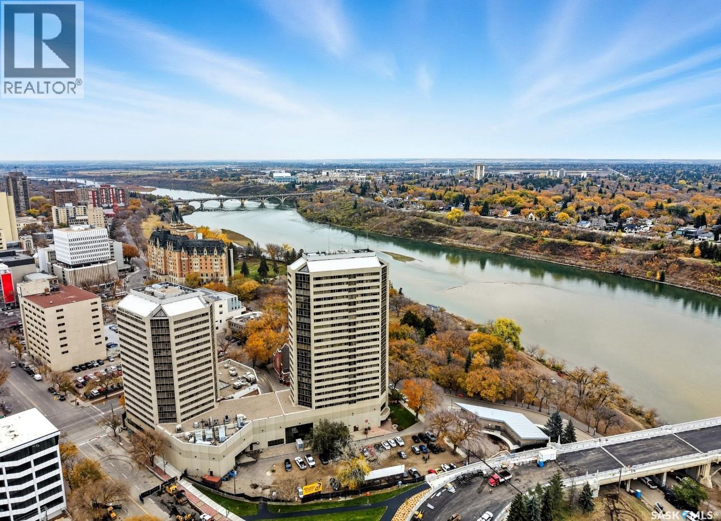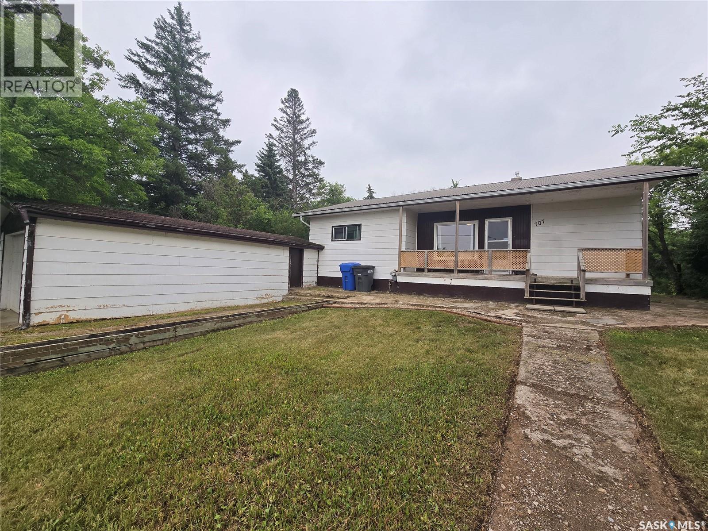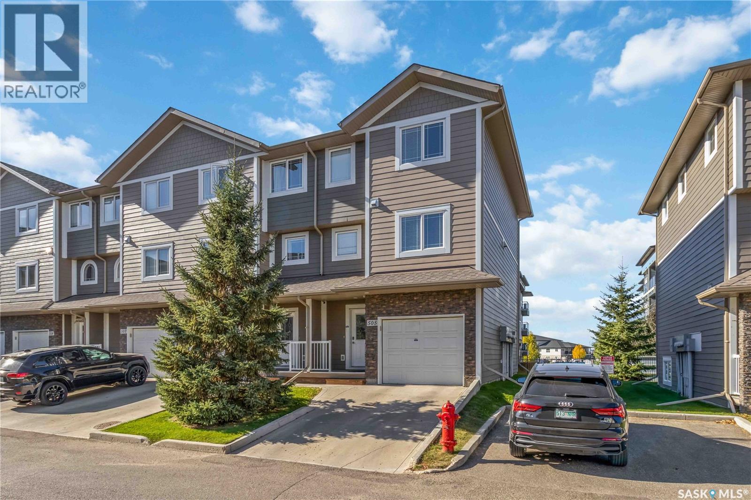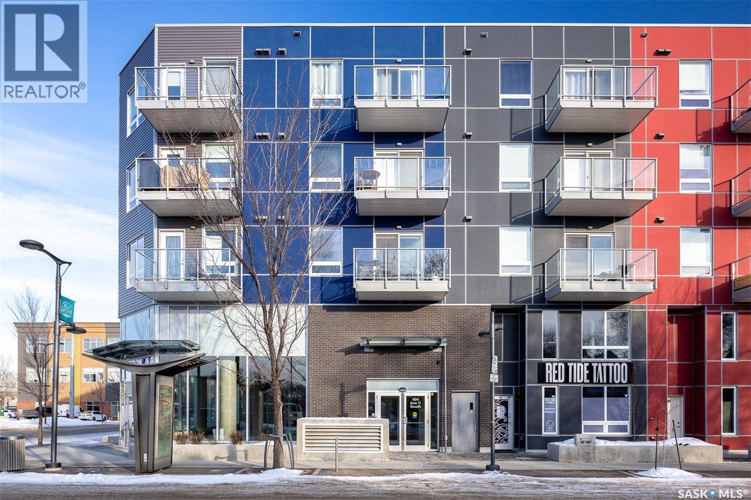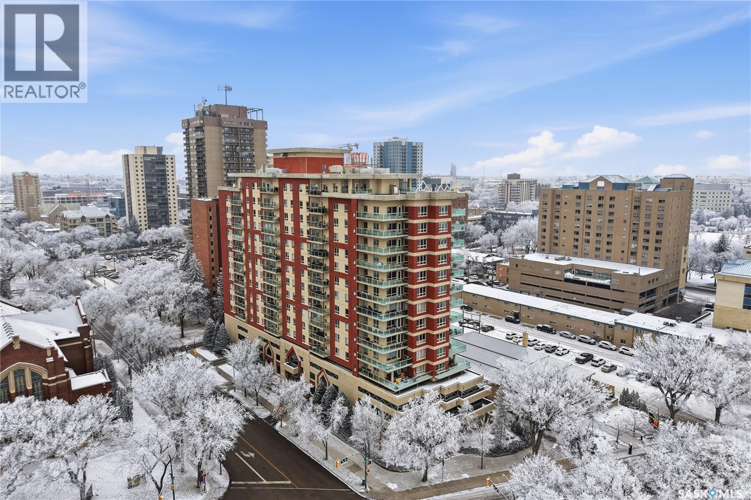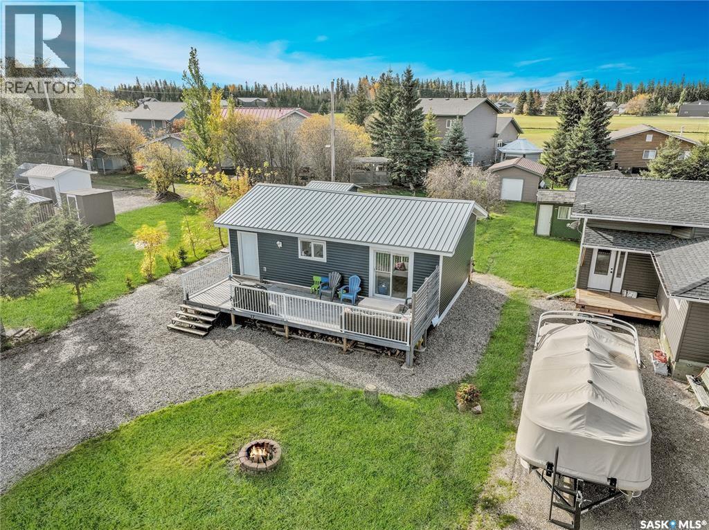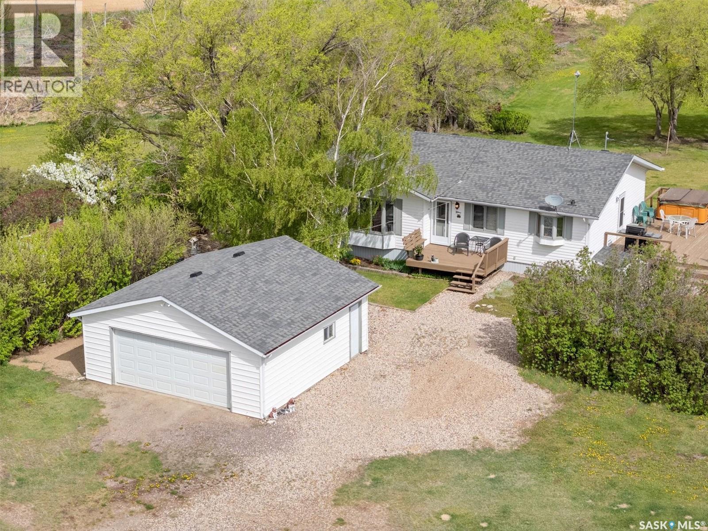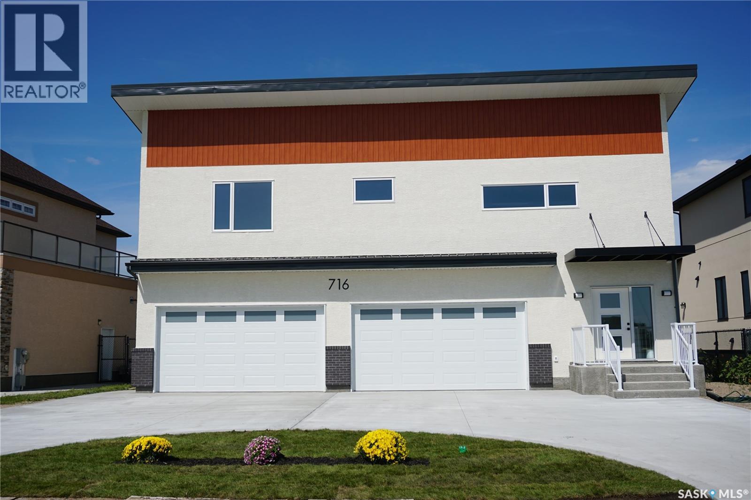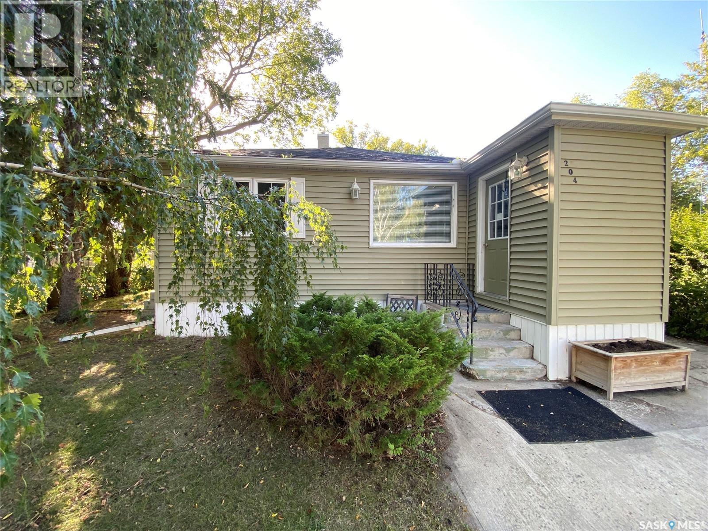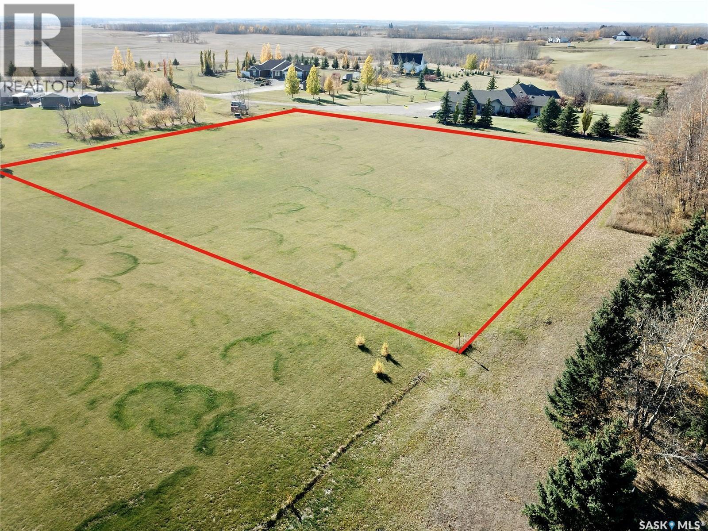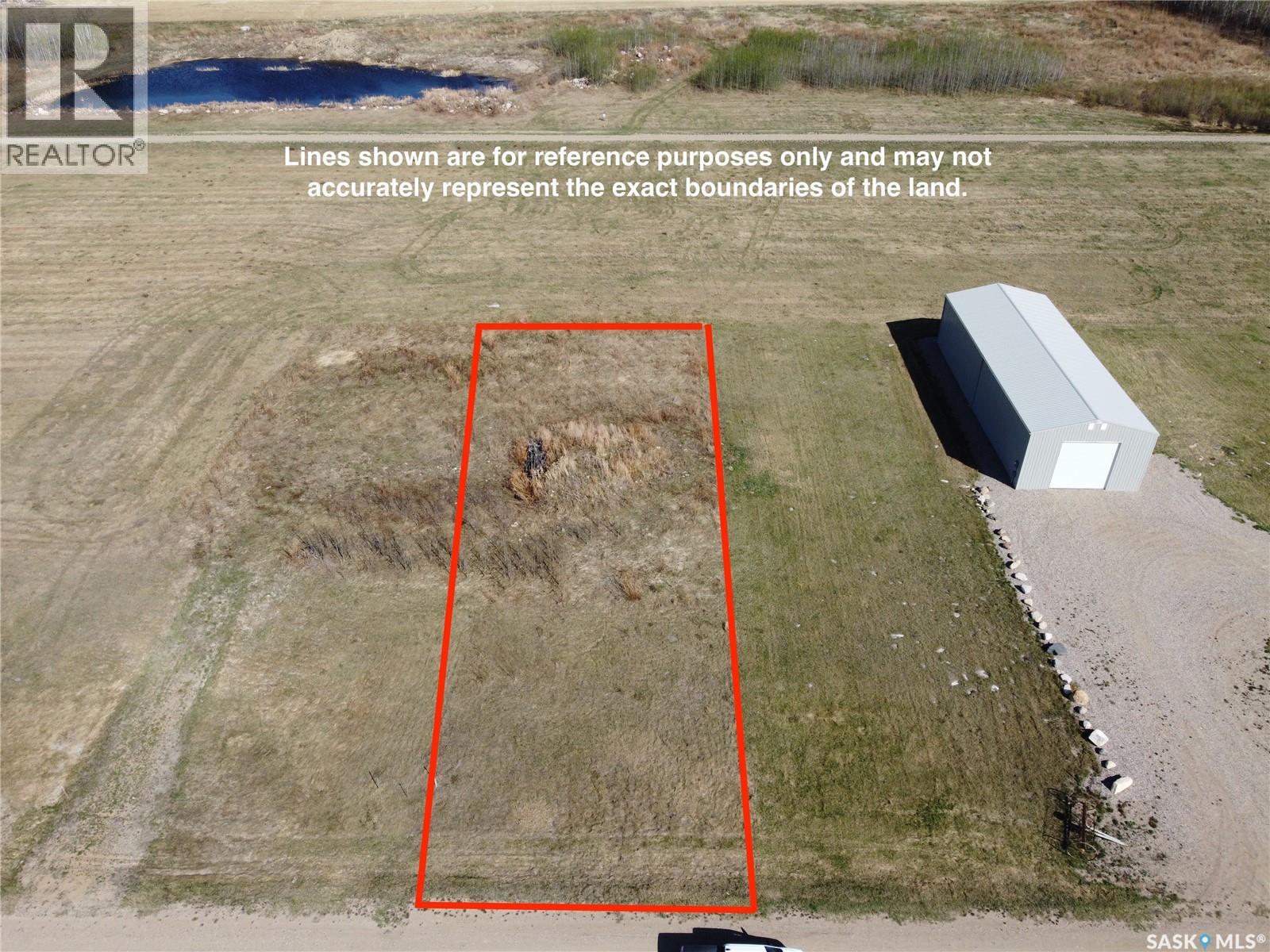Listings
470 424 Spadina Crescent E
Saskatoon, Saskatchewan
Redone head to toe, gorgeous professional interior renovation! Pristine and modern: fourth floor 1320 square-foot two bedroom two bath unit in the beautiful Renaissance building on Spadina Crescent, situated on the riverbank! Enter and be impressed, this incredibly bright unit is surrounded in windows, featuring newer light oak vinyl plank flooring throughout, smooth ceilings, updated fixtures, lighting, all cabinets, trim and baths. The new dreamy kitchen has white and light oak cabinets, black hardware and faucet, quartz countertops, gleaming stainless appliances and a eating bar peninsula. The kitchen kitchen connects to a dinette area, opening into a sprawling very spacious living room area, and another large dining area. In addition, this this very unique and sprawling floor plan features a den/office area and two large bedrooms, each with their own full bath with tiled tub surrounds. The master suite has a generous walk in closet, as well there is a storage room, insuite laundry and front entry storage. The building is renowned for its amenities including the Delta Hotel’s resort-like indoor pool, recreation area and hot tub, fitness center and an outdoor patio. One underground parking stall P3-332 and storage unit, central air. (id:51699)
707 Poplar Street
Wolseley, Saskatchewan
Ready for a starter home? Looking for a Revenue Property? 707 Poplar Street in Wolseley is a good choice for either. You will love the backyard that is well treed and private, super place for the kids and pets. Wolseley is a "Town Around a Lake " and has a historical down town with many services. Inside this 1108 sq ft home there are 2 large bedrooms and 1 full piece bathroom with laundry , a very spacious living room and kitchen / dining. New carpet in living room and an oak built in cabinet. Down the hall you will find 2 huge bedrooms with 9 ' ceilings . this area was added on in 1978 as well as the back porch. Single detached garage (1987) is 13' x 31' , comes with a door opener. Front veranda offers a nice area to enjoy the shady side of this property. HE furnace, and most vinyl windows are good assets. Come check it out, well kept and ready for a new beginning. (id:51699)
505 212 Willis Crescent
Saskatoon, Saskatchewan
Welcome home to this beautiful, well-kept townhouse in the desirable neighborhood, Stonebridge! This beautiful property offers the best of both worlds, with comfort, space and functionality for you and your family. The main floor features a spacious family room with 12’ ceilings, large windows that offer plenty of natural light leading to the balcony. The second level offers an open concept kitchen, with ample storage, and a bathroom with the washer and dryer. Upstairs offers a master bedroom with 2 walk-in closets and an ensuite bathroom. The other 2 generous bedrooms offer lots of space and share a 4 piece bathroom. And the basement offers an additional potential bedroom or living room with a 4th bathroom! With a double attached garage, central air and close proximity to schools, parks, shopping and leisure, this one is a must see! Contact your local Saskatoon REALTOR® today to schedule your private showing! (id:51699)
Krueger Acreage
Fletts Springs Rm No. 429, Saskatchewan
Located just a short drive from the friendly community of St. Brieux, this picturesque 10-acre property offers the perfect blend of country charm and modern convenience. The well-maintained home provides over 1,000 sq. ft. of living space with 4 bedrooms and 2.5 bathrooms, ideal for families or those looking for room to grow. The property is serviced by a well with a full water treatment system, solar panels supplemented by regular power, and efficient propane heat. An attached double-car garage, spacious shop, and additional outbuildings provide ample storage and workspace for all your projects and hobbies. Enjoy the peace and privacy of a mature shelter belt, a lovely orchard, and a beautifully kept yard that offers plenty of space for outdoor living. This acreage is the perfect opportunity to enjoy the tranquility of rural living with the convenience of nearby town amenities. (id:51699)
323 404 C Avenue
Saskatoon, Saskatchewan
Vibrant Riversdale is calling you home!!! This corner unit with a stunning Downtown View from its LARGE BALCONY is just STEPS from the Riverbank, 20TH St, AND Downtown! This unit features a spacious bedroom, 1 bathroom, and a den/office. The kitchen is beautifully finished with high-quality cabinetry, quartz countertops, a stainless steel backsplash, and all appliances, including in-suite laundry. Riversdale is an exciting and vibrant neighbourhood, and this development is in the heart of it all. Homequarter, Guide Salon, and Local Barre are right in the complex, to name a few, with the action of 20th street at your fingertips. The unit also features heated underground parking, underground storage, and separate bicycle storage. Call your favourite realtor for a private viewing today!! Quick Possession Available!! (id:51699)
1205 902 Spadina Crescent E
Saskatoon, Saskatchewan
The location and views truly can’t be beat! This 12th-floor condo is just steps from the river valley and within walking distance to downtown and the University. Professionally upgraded with quartz countertops, hardwood flooring, Fisher & Paykel fridge, and Bosch dishwasher, the bright open-concept floor plan offers both style and comfort. A spacious 15' x 7' balcony with natural gas BBQ hookup extends your living space and lets you take in the city from above. The building itself is designed for convenience and peace of mind with two guest suites, an exercise room, meeting room, video surveillance, underground parking, storage, and two elevators. With pets allowed (board approval) and each unit offering separate heating and air conditioning, this home blends modern amenities with an unbeatable location—perfect for professionals, students, or anyone seeking elevated city living. (id:51699)
17 White Poplar Crescent
Candle Lake, Saskatchewan
Fall Value! The work’s been done, completely turn-key and ready to enjoy. This upgraded four-season cabin delivers exceptional value. Upgrades include a new ICF foundation, metal roof, fresh siding, updated electrical and new water & septic system. Inside, everything feels fresh with new paint and trim, a modern kitchen, and new flooring throughout. The cozy 640 sq. ft. layout offers 2 bedrooms and 1 bathroom, with new patio doors opening to a spacious front deck that extends your outdoor living space. Set on a 55' x 110' lot with front and back yards, a gravel driveway, and an unused back alley, the property offers great privacy and convenience. Notable features include: full furnishings, a quiet no-thru road (perfect for kids), 30-amp RV plug and parking (great for company or in-laws), firepit area, sump pump, ample crawl-space storage, two 1000-gallon water tanks, a 1000-gallon septic tank, full concrete slab, and a newly graveled driveway. Wonderful family-friendly location — just a short walk to two beaches, scenic walking paths, and a kid’s park, all tucked away on a quiet no-thru road. Quick possession available — this could be #yourhappyplace. (id:51699)
Lost River 55 Acres
Lost River Rm No. 313, Saskatchewan
Do you dream of living in a small community in Rural Saskatchewan? This might just be your new home. This unique acreage located in the RM of Lost River in the community of South Allan must be seen to be appreciated! The house is a 1200 square foot bungalow with a huge farm kitchen, tons of cabinets and plenty of room for big family gatherings. The living room with a large south facing picture window has built in cabinetry and tons of space! The spacious primary bedroom has a 3 pc ensuite and there's an additional bedroom and 4 pc bath on the main floor. The lower level has so much room for anything you can imagine! The 2 pc bathroom on this level could be expanded to add a shower or tub and bedrooms could easily be added. This home has electric baseboard heating but there is a gasline at the barn if gas heated was to be installed. Step outside to see a huge 30 by 30 deck with hot tub! This is an original farmyard for a generational farm where the barn still remains and is in great shape - currently used as storage. The original farm house hasn't been used for years but is still standing. This property is only limited by your imagination - add a greenhouse and huge garden! or add fencing for horses! Call today to view this lovely acreage located approximately 40 minutes from Saskatoon. Please note that the Town of Allan is just 25kms away where you'll find amenities such as a Co-op store, K to 12 school, Community Centre and more. (id:51699)
716 Emerald Park Road
Edenwold Rm No.158, Saskatchewan
Custom built contemporary home on fantastic 15,000+ sq ft lot both fronting and backing open greenspace. Unique design speaks to a modern esthetic with circular driveway that would accommodate RV parking and many extra vehicles. Main floor houses a massive 30x40 garage/shop that is insulated/heated and wired 220 with a handy 1/2 bath with shop sink, hot and cold water and main floor drain. Perfect for the hobbyist or car enthusiast with two overheard doors and access to the rear yard. Huge entrance doubles as a mudroom with bench seating, closet, storage and laundry room. Up the custom oak hardwood staircase to extremely spacious open loft like layout with beautiful view of large rear yard and greenspace beyond. Gorgeous oak hardwood floors throughout the main living area with fireplace feature wall and an abundance of windows and sliding doors to upper deck. Oversized kitchen is open to living area with large sit up island with loads of cabinet and stone counter space, tiled backsplash and pantry with barn door. Large primary suite with walk-in closet and modern 3pc ensuite including oversized shower. 2 additional bedrooms and main bath. Huge lot has massive potential, allowing for additional structures, pool, garden/seating areas, or whatever you imagine for your outdoor living. Ideally located with the golf course/prairie right out your front door and expansive greenspace behind. Emerald Park is quiet living yet offering up all modern amenities of the city. Shopping, schools, medical and restaurants. Quick poss available, Call today! (id:51699)
204 4th Street E
Carnduff, Saskatchewan
Welcome home to this inviting 3-bedroom, 2-bathroom home on a beautiful double lot surrounded by mature trees. The bright, open-concept main floor features a cedar wood accent wall that adds warmth to the modern grey tones. The updated kitchen offers soft-close cabinets, a double ceramic sink, black appliances, pantry, and stylish finishes. Enjoy easy-care flooring, a modern bath with jet tub and built-in storage, PVC windows, newer shingles, and updated trim throughout. The spacious 100×120 corner lot provides ample room for kids, pets, and gardening, plus three sheds (one with overhead door) and space to build a garage or shop. Located in friendly Carnduff, you’ll enjoy a K–12 school, recreation complex, pool, golf course, and local shops—all within a thriving small-town community near the U.S. and Manitoba borders. (id:51699)
Lot 4 @ Emerald Estates On Spiritwood Golf Course
Spiritwood Rm No. 496, Saskatchewan
Build your dream home at Emerald Estates with a beautiful view of the 10th hole on the Spiritwood Golf Course. This lot is 2 acres in size and is serviced with power, water, gas, and phone to the property line. The subdivision has two community shared wells and they service each home through a water co-operative. Any hook up fees required are responsibility of the buyer. Contact your agent for more information and to schedule a time to go take a look. (id:51699)
Lot 7 Block 9 Rhona Lake
Rhona Lake, Saskatchewan
Discover the beauty of lake life at Rhona Lake, Saskatchewan! This peaceful spot offers great fishing, calm waters for boating, and the perfect place to relax and enjoy nature. Whether you’re dreaming of building a cozy summer retreat or simply parking your trailer for weekend getaways, this lot gives you the freedom to make it your own. Enjoy quiet surroundings, beautiful sunsets, and everything that makes small lakes so special. (id:51699)

