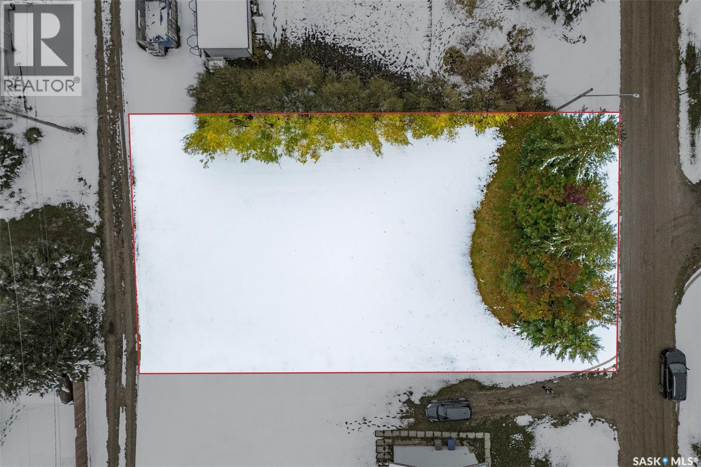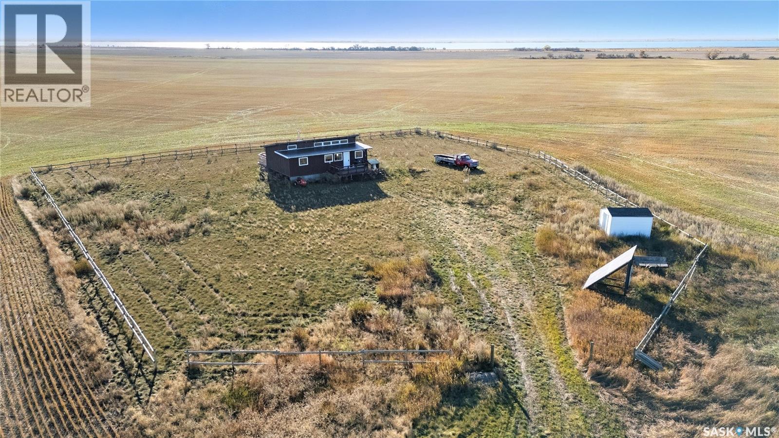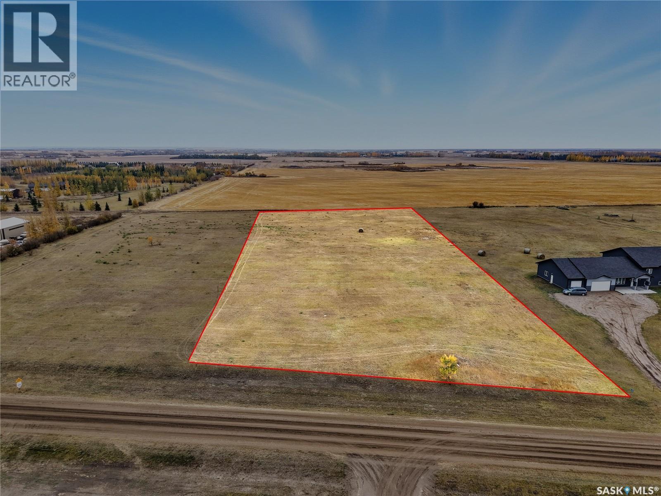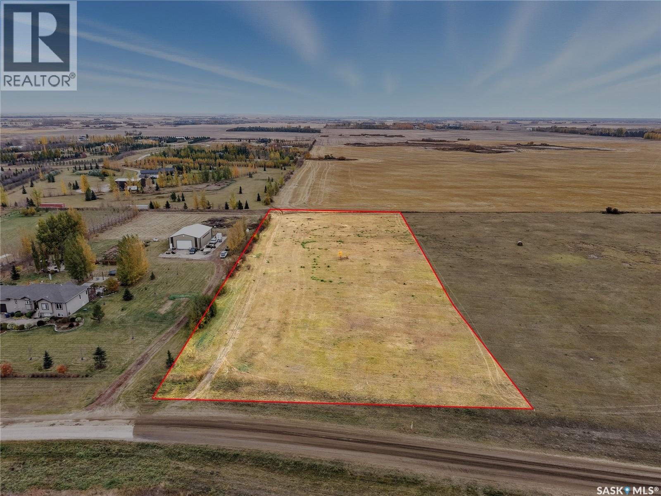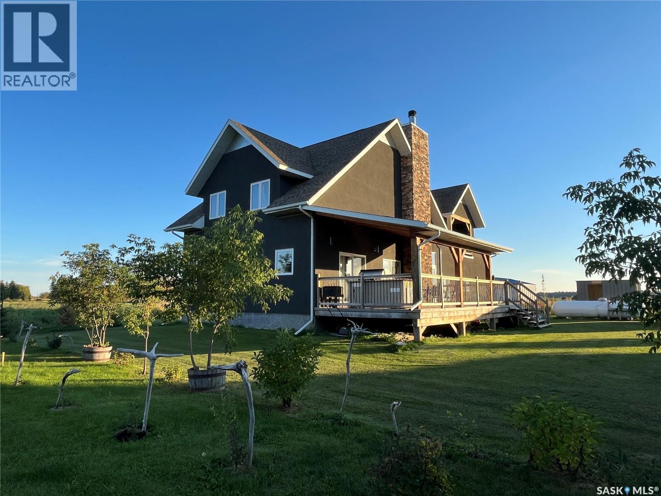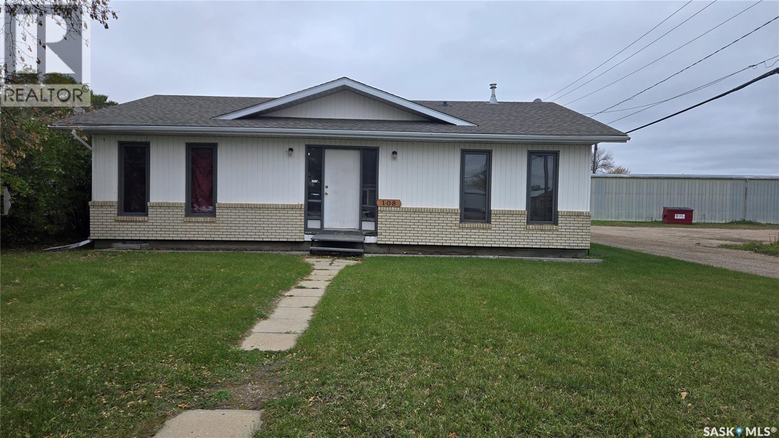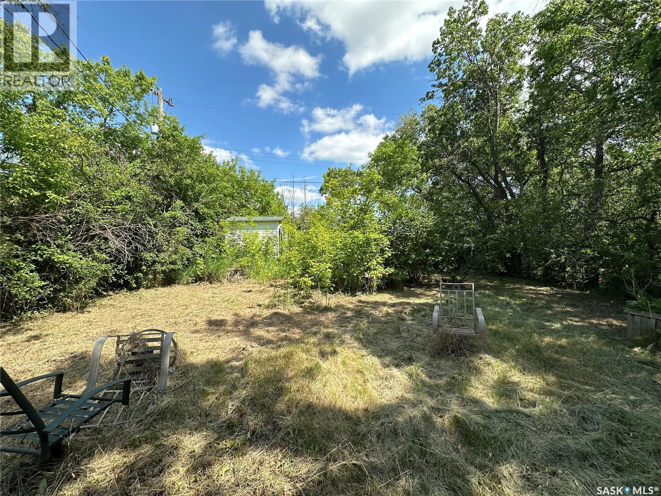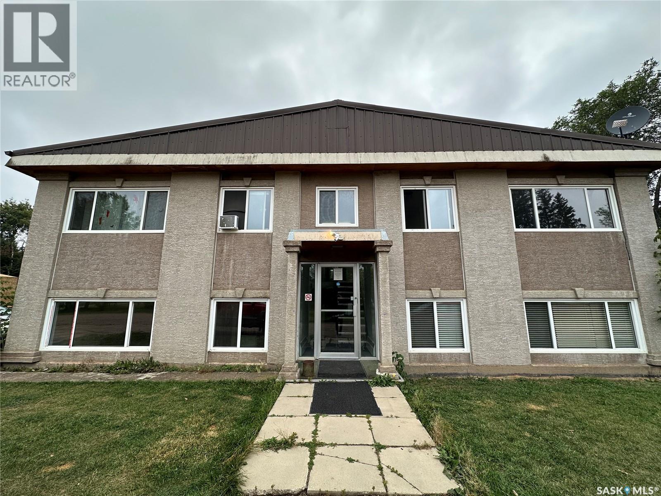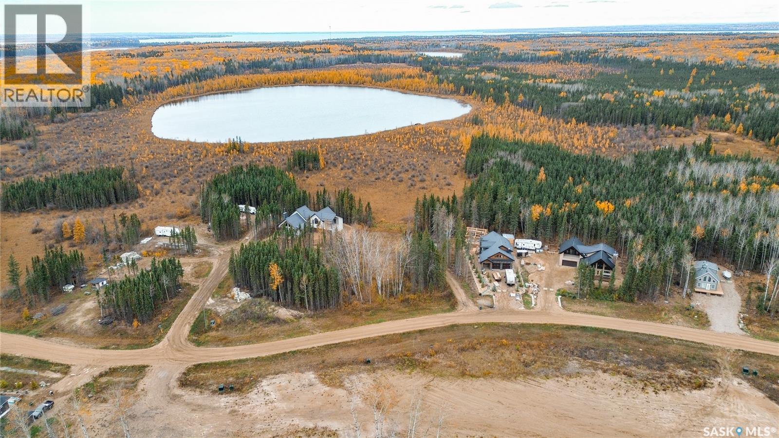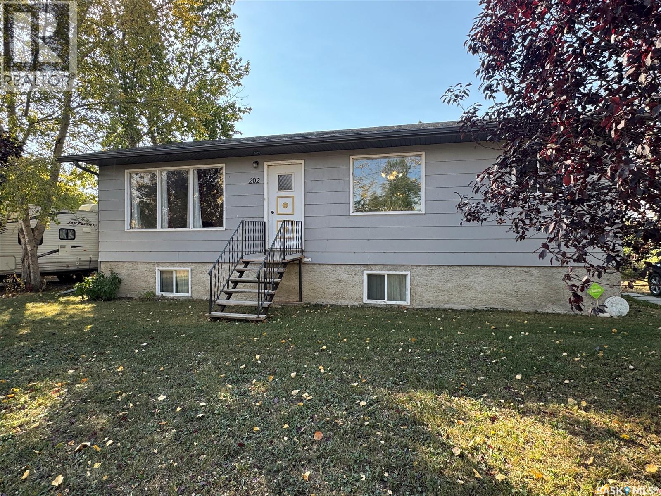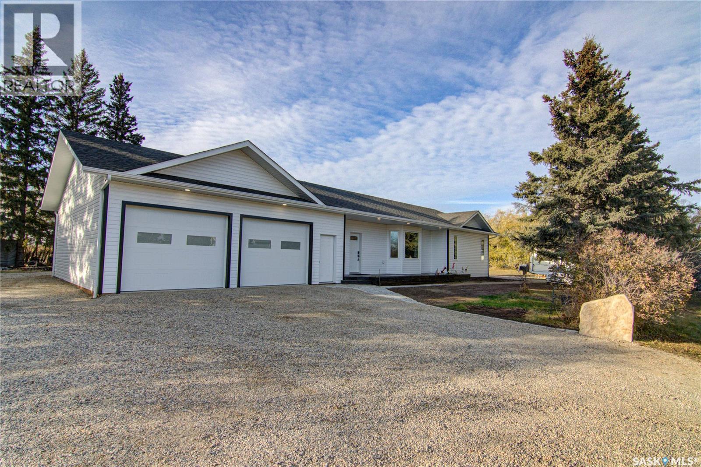Listings
304 7th Street
Star City, Saskatchewan
Affordability in the town of Star City. Looking to build your dream home but don't want to break to bank on the lot, this one is for you! Measuring 71x120ft, there is ample space for a large home and yard. Services are to property line. Star City is centrally located between Melfort and Tisdale and is a quick commute to both. (id:51699)
Frizzell Farm Rm 220
Mckillop Rm No. 220, Saskatchewan
Located just one hour from Regina and a quick 18-minute drive to the town of Strasbourg, this half section (320 acres) of prime farmland sits in the RM of McKillop - just minutes from the stunning shores of Last Mountain Lake. The views here are truly incredible, offering wide-open prairie skies and rolling farmland as far as the eye can see. This property includes two cultivated quarter sections, plus 4 grain bins and a quonset, making it an excellent setup for active farming or investment. Adding to the appeal is an off-grid, 3-season cabin - the perfect hunting or getaway retreat. Set within a one-acre fenced yard, this rustic gem features spacious decks, a wood-burning stove, propane water heater, and solar power system for that self-sufficient lifestyle. Inside, the cabin offers all the comforts of home with a cozy kitchen to prep those hearty farm meals, a bright dining area surrounded by windows that flood the space with natural light, and a welcoming living room where the wood stove creates the perfect atmosphere for cooler evenings. You’ll also find a full, updated bathroom, a primary bedroom, and a bonus den or guest room - perfect for friends or family staying the weekend. Whether you’re looking to expand your farming operation, invest in quality Saskatchewan land, or enjoy a peaceful rural escape, this property has it all - and the cabin can easily be removed if you’d prefer to make the land completely yours. Experience the freedom of owning prairie farmland near the lake - where productivity meets peace and quiet. (id:51699)
6111 Madden Place
Buckland Rm No. 491, Saskatchewan
Once in a lifetime 10 acre estate in prestigious Madden Place neighborhood of Green Acres – fully updated & turn key! This extraordinary 3,466 sq/ft ranch-style bungalow offers unmatched luxury, privacy, and convenience just minutes from Prince Albert. Set on 10 beautifully landscaped acres with an additional 75 trees planted, this sprawling estate is truly one of a kind. Impeccably maintained and move-in ready, the home features 4 bedrooms plus a den, 4 bathrooms, and over 3,400 sq/ft of refined living space. The stunning great room showcases vaulted ceilings with exposed wood beams, wood burning fireplace, hardwood floors, and expansive windows that flood the space with natural light. The open-concept kitchen boasts two-tone cabinetry, granite countertops, a massive island, stainless steel appliances, and a butler’s pantry. A second family room with cozy N/G fireplace and wet bar leads to an incredible sunroom with vaulted wood-beamed ceilings, wood burning fireplace, and wall-to-wall windows overlooking the grounds. The spacious primary suite offers a N/G fireplace, deck access with a gazebo, and luxurious 5-piece ensuite with full Travertine slabs in the shower and Travertine dual sinks. The home also includes a large laundry room with abundant storage and an inviting foyer with custom barn doors. Outdoor living is unmatched — enjoy an expansive patio done with paving stones, meticulous landscaping, fenced areas, and unmatched curb appeal. The property includes both an attached heated 26’ x 28’ double garage and a detached garage with two double doors and concrete floors. Additional highlights: city water, two natural gas fireplaces, two air conditioning units, newer vinyl windows, new 200-amp panel, central vac, electric hot water heater, weeping tile, fire-kill granite front step, and four fireplaces in total. A rare opportunity to own a truly perfection level estate — offering luxurious one-level living in one of Prince Albert’s most sought-after locations. (id:51699)
75 D Antelope Road
Dundurn Rm No. 314, Saskatchewan
Welcome to Waterpark Estates, one of the RM of Dundurn’s most sought-after acreage communities — just 15 minutes south of Saskatoon! This beautifully 3 acre lot offers the perfect balance of country living and city convenience. This peaceful, family-friendly subdivision features spacious lots, scenic prairie views, and easy access to Blackstrap Lake, golf courses, and nearby schools. Whether you’re looking to build now or invest for the future, this is a prime opportunity in a growing community of custom homes. (id:51699)
75 E Antelope Road
Dundurn Rm No. 314, Saskatchewan
Welcome to Waterpark Estates, one of the RM of Dundurn’s most sought-after acreage communities — just 15 minutes south of Saskatoon! This beautifully 3 acre lot offers the perfect balance of country living and city convenience. This peaceful, family-friendly subdivision features spacious lots, scenic prairie views, and easy access to Blackstrap Lake, golf courses, and nearby schools. Whether you’re looking to build now or invest for the future, this is a prime opportunity in a growing community of custom homes. (id:51699)
23 Porcupine Drive
Big River Rm No. 555, Saskatchewan
This is your next destination! This 2296 sq ft cottage offers kitchen and living room open concept, with vaulted ceilings in living room. Floor to ceiling brick fireplace is the beautiful focal point, where you can cozy up on the couch with a great book and enjoy a fire in the wood fireplace. Main floor master bedroom with large closet, main floor laundry, 4 piece bathroom along with lots of storage. Access from kitchen and living room onto a covered deck where you can enjoy your morning coffee. Access the Second level with beautiful large corner wood posts, railing, and live edge staircase where you will find 2 bedrooms, a 4 piece bathroom, storage, and a large bonus room with patio doors to access the covered deck. Along with all that, enjoy the 2 car attached, heated, with 2 man doors, 2 overhead doors, a garage where you can store all the toys. No hauling water needed as this cottage offers directional drilled into the lake, 1400 gal holding tank, double lot, and propane heat. Don’t wait, call today for your personal viewing. (id:51699)
108 1st Street W
Carnduff, Saskatchewan
Looking for a great starter home or an investment property? This 1280 square foot home has two bedrooms with a possible conversion of a laundry room into a third bedroom. Enter from the front into a large living room that has entries to both bedrooms, the back foyer, and the spacious kitchen and dining room. Underground sprinklers in front yard. The back entrance is highlighted with a cute brick patio that is partially fenced for privacy. The over sized 20 x 30 detached , heated garage is a bonus for this property. Call for your private showing. (id:51699)
48 Helena Street
Prud'homme, Saskatchewan
This charming home is ideal for first-time buyers or those looking to downsize, featuring recent updates like a custom espresso kitchen with glass cabinet inserts, marble tile countertops and backsplashes, upgraded fixtures, laminate flooring, and a vaulted ceiling in the kitchen and dining area. The primary bedroom includes a walk-through closet, and you'll love the added bonus of a sunroom, covered walkway, and front veranda. Key updates include shingles, windows, and a back door (all in 2009), plus a coverall garage for extra storage. Situated on a double lot with 100 feet of frontage, this property offers room to expand or build — a rare opportunity with endless potential. (id:51699)
113 3rd Street E
St. Walburg, Saskatchewan
This fully rented 8-unit building in the growing town of St. Walburg is a cash-flowing opportunity you don’t want to miss. Featuring five 1-bedroom units currently renting at $800 and three 2-bedroom units at $900, there's already strong income in place — with room to increase rents over time. St. Walburg’s economy is driven by steady industries like mining, agriculture, and oil & gas, creating consistent demand for rentals and a reliable tenant pool. Vacancy? Not here. Demand is high, turnover is low, and the numbers just make sense. Whether you're looking to expand your portfolio or get into multifamily investing, this one checks all the boxes. Reach out now to run the numbers — and let’s talk about how this property can work for your investment goals. (id:51699)
28 Patrick Drive
Candle Lake, Saskatchewan
Welcome to Bay Lake Estates—where your dream build begins. This exceptional 0.55-acre lot has been thoughtfully prepared and is fully serviced, cleared, levelled, and comes with solid fill on the lot. With a culvert and private driveway already in place, it’s ready for you to bring your vision to life in one of Candle Lake’s most desirable communities. Whether you're envisioning a sprawling estate or cozy family home, this lot offers the flexibility to suit your lifestyle, with no time restrictions and direct access to nature’s playground. Surrounded by the pristine beauty of Candle Lake, you’ll enjoy year-round recreation just moments from your doorstep. In summer, indulge in swimming, boating, fishing, golfing, hiking, and biking. Fall brings scenic trails and wildlife spotting, while winter offers snowmobiling, cross-country skiing, ice fishing, and even the chance to witness the Northern Lights. With nearly 30 km of sandy beaches and pristine waters, Candle Lake is the perfect setting to relax, explore, and create lasting memories. Bay Lake Estates offers an exceptional opportunity to begin your lake life at an attractive price point. Whether you're building a legacy home or a weekend retreat, this is where luxury meets nature—and where your next chapter begins. Reach out today to explore this opportunity. (id:51699)
202 4th Avenue
Landis, Saskatchewan
With a smart use of space that makes it feel even larger than it is, this home offers a warm and welcoming main floor featuring a cheerful kitchen, a dining area with a built-in china cabinet, and a spacious living room filled with natural light. The layout flows seamlessly, making it ideal for both everyday living and entertaining. You’ll also find a comfortable primary bedroom, a second bedroom, a 4-piece bathroom, and a convenient laundry/mud room — all on the main level. The full basement offers endless possibilities! Partially finished, it’s currently set up with a family room, an additional bedroom, a utility room, and a rough-in for a 3-piece bathroom. There’s plenty of room to expand — add extra bedrooms, a home gym, or a hobby space to suit your lifestyle. One of the home’s standout features is its efficient heating system, allowing you to easily adjust the heat in each room for personalized comfort and consistent, dust-free warmth. Outdoors, you’ll find front and back lawns, a garden shed, and space to build your dream garage with street or alley access. The yard is a gardener’s delight, complete with mature trees, rhubarb, a crab apple tree, nanking cherry, and saskatoon berry bushes. This home is ideally located across the street from a park featuring a covered picnic area, fenced basketball court, and outdoor play equipment — perfect for families and outdoor fun. Landis is a welcoming community located just 37 km from Biggar and Wilkie, 84 km from the Battlefords, and 130 km from Saskatoon. Local amenities include school bus service to nearby schools (Wilkie and Biggar), a community hall, post office, garbage and recycling pickup, curling and skating rink, banking institution, insurance broker, bar and grill, and a card lock gas station. Catch the beautiful sunsets in small town living — book your viewing today! (id:51699)
108 Central Avenue
Love, Saskatchewan
You’ll fall in LOVE with this brand-new build in the charming and popular village of Love, SK, conveniently located on Hwy 55. This beautiful 1,590 sq. ft. home is built on an ICF crawl space with a cement floor, features 2x6 exterior wall construction, and triple-pane low E windows throughout for exceptional energy efficiency. Step inside to an open-concept layout that feels bright, fresh, and welcoming. The massive kitchen is a showstopper with all new appliances, soft-close cabinetry, a large pantry, and ample counter space for everyday cooking or entertaining. Other highlights include: 3 spacious bedrooms and 1.5 bathrooms -- Oversized lot with mature trees for extra privacy -- Large attached double garage -- RV hookup for guests or toys -- 200 amp service -- Large garden potential -- Room to build a heated shop. This property is perfectly positioned for outdoor enthusiasts—just 15 minutes from Nipawin, just over an hour to Prince Albert, and minutes from some of the best hunting and fishing in NE Saskatchewan. Tobin Lake is practically your backyard, offering world-class year-round recreation. Everything is brand new—move in and start enjoying your dream home and lifestyle right away. Call today to book a private viewing! This gem won’t last long. (id:51699)

